With 150 sqm in size, Material Works Architecture has completed a design project for a victorian terraced house. Stoke Newington House is located in Stoke Newington, London, the UK with a small addition designed by the architect. The challenge of this project is to transform the dark spaces into modern bright spaces bedside the limited space and limited budget for building in.
Overview
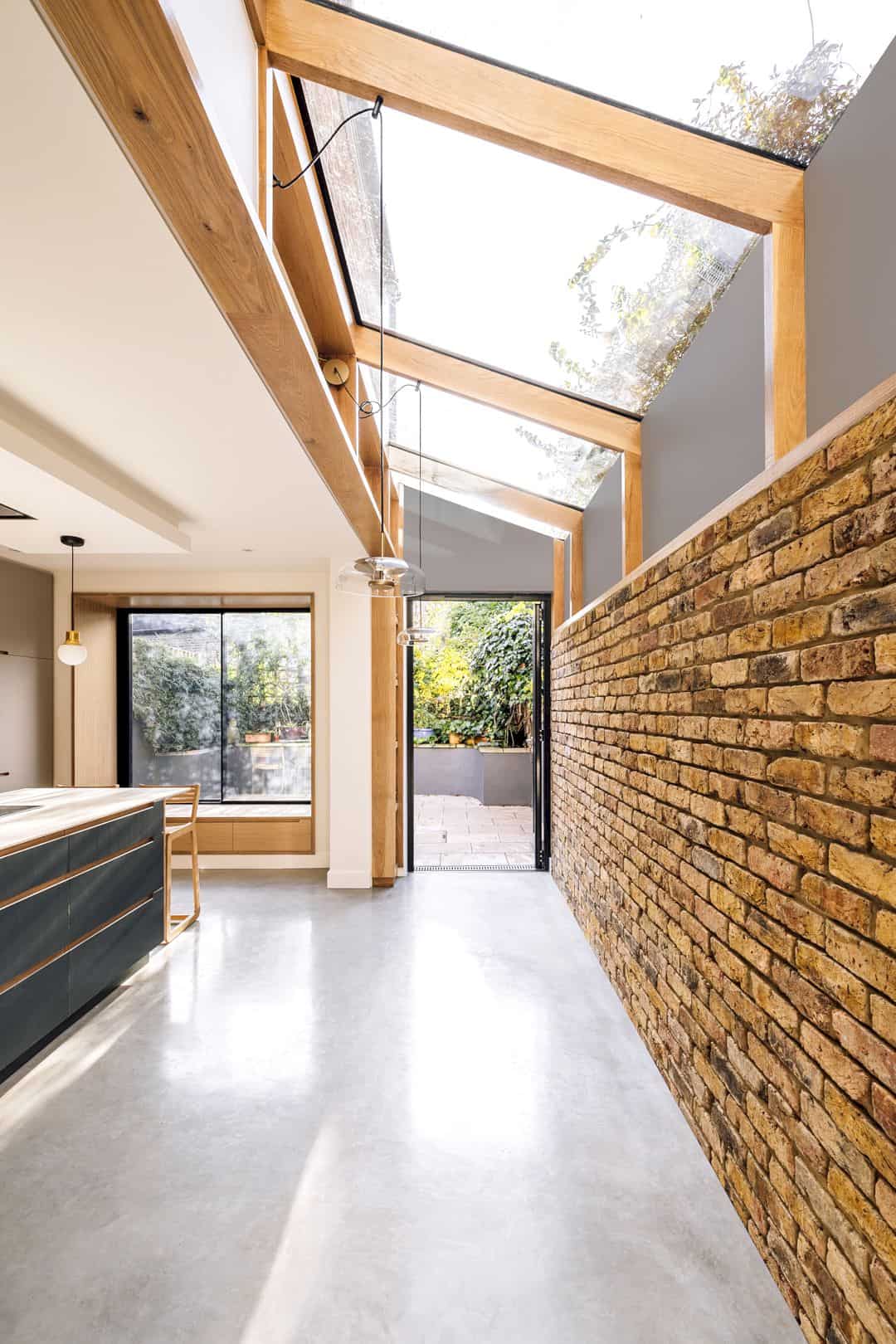
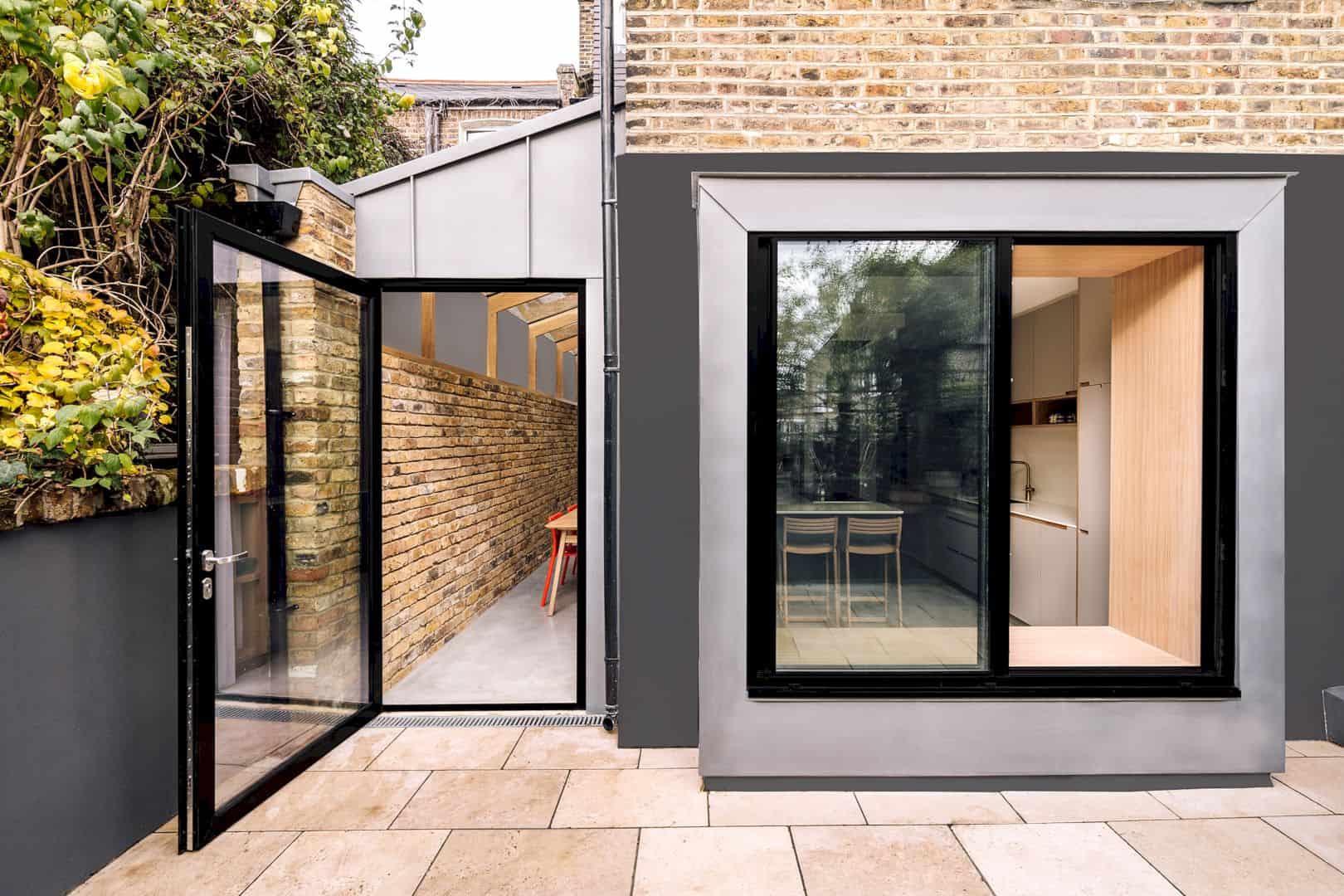
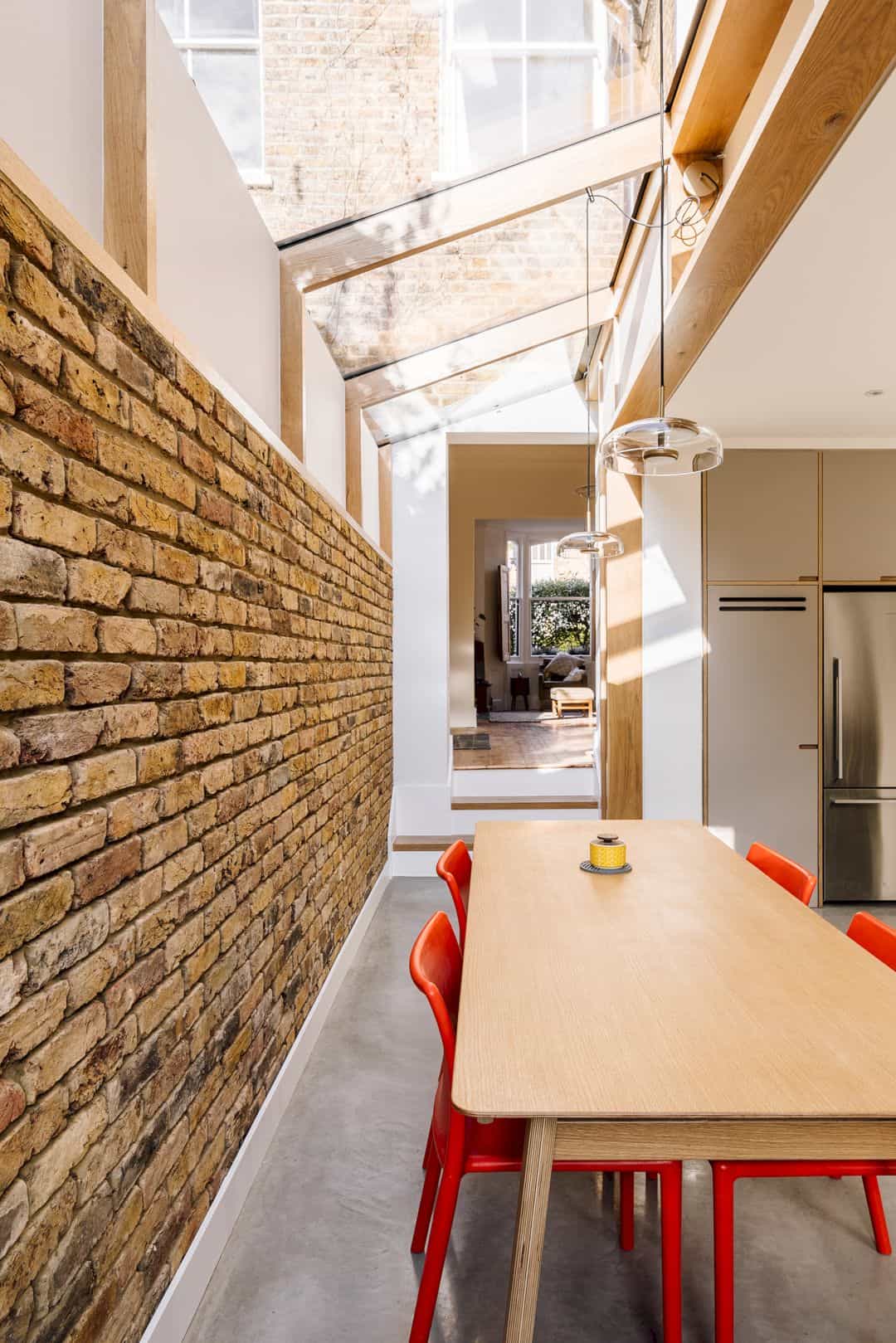
The architect works on this project with a limited budget and limited space. The existing dark and cramped kitchen space are transformed into a bright and open space. This transformation ables to cater to the needs of a growing family in this house. The modern design is also added in a creative based on the request of the client.
Photographer: Gautier Houba
Design
Above the new addition, an extensive roof light is installed while on the rear wall a new window seat opens up with large sliding doors. The restricted space is also considered by the architect for allowing the kitchen island inclusion and leaving enough space for a dining table. The natural look of the wood materials and gold colors are combined to provide a balanced design.
Materials
The use of natural oak joists can support the robust polished concrete floor to form the window seat and support the roof light. This way creates an aesthetic look that is also welcoming, practical, and also contemporary. The use of different materials and combining them with soft tones also add more elegant styles to this house such as the window that is raised with seats, exposed brick, polished concrete, and oak beams.
Discover more from Futurist Architecture
Subscribe to get the latest posts sent to your email.
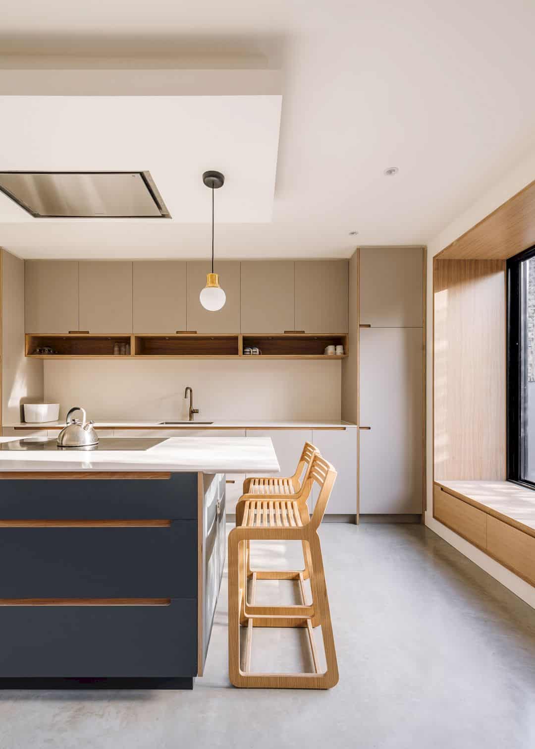

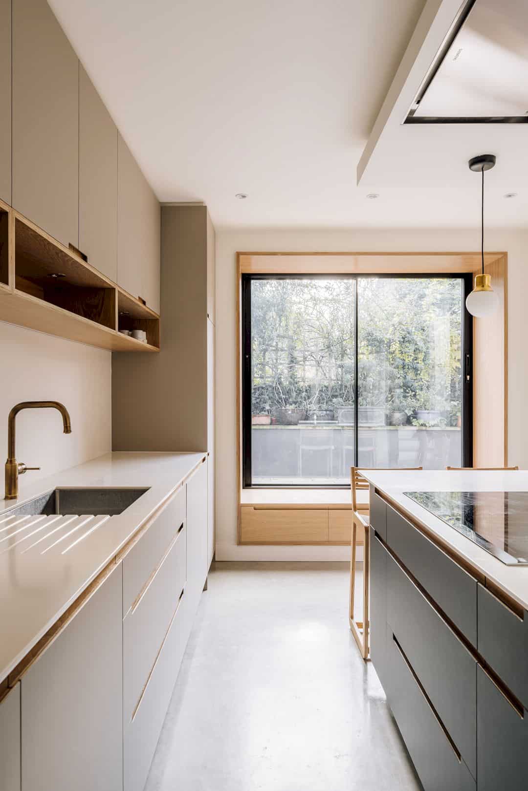
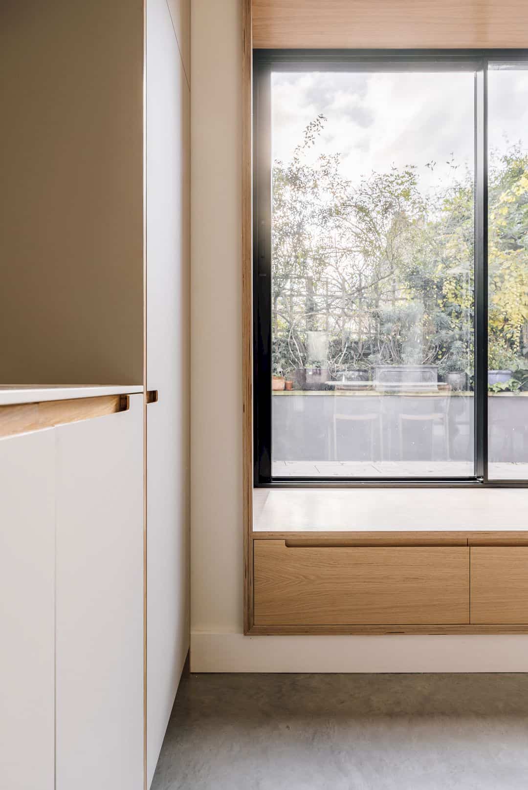
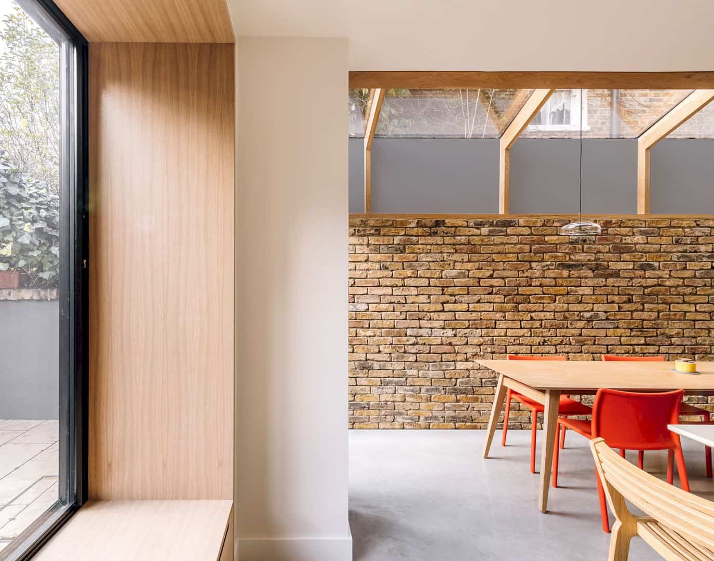
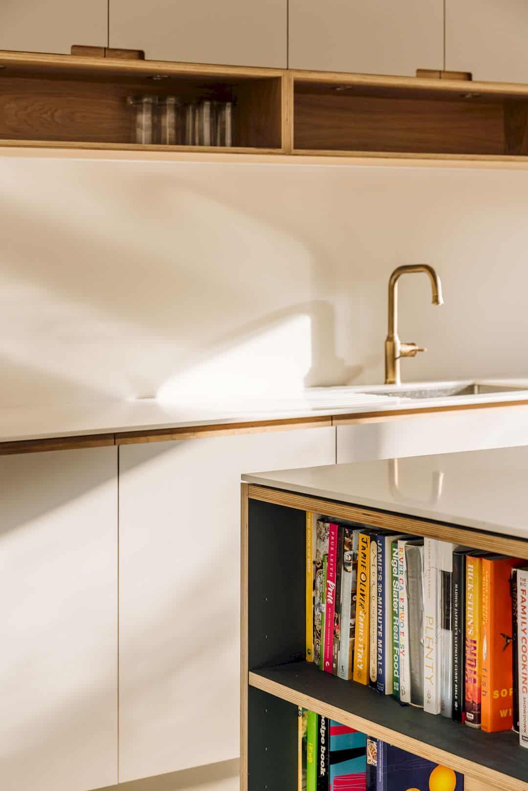
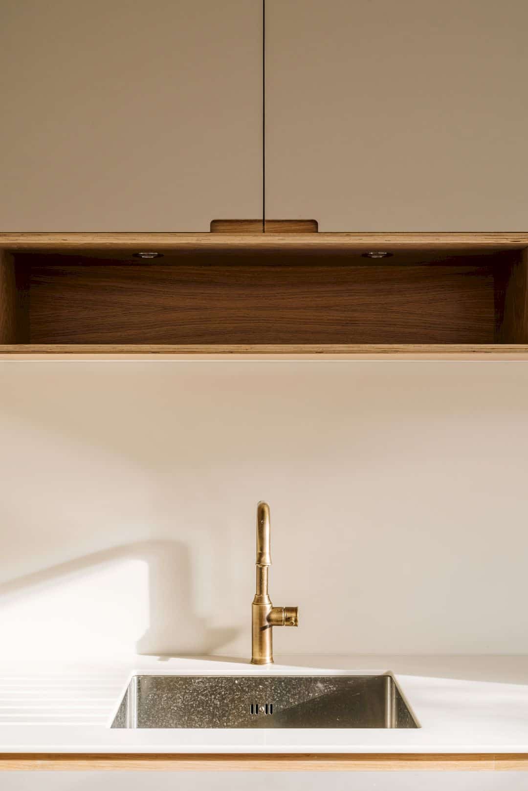
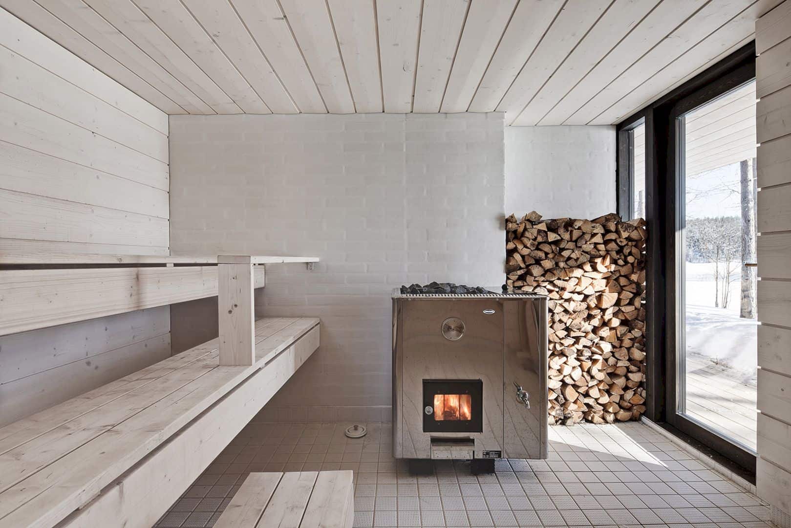
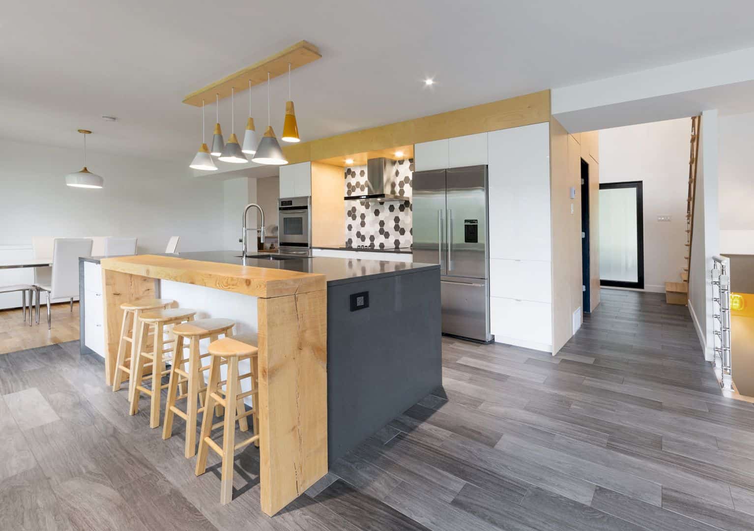
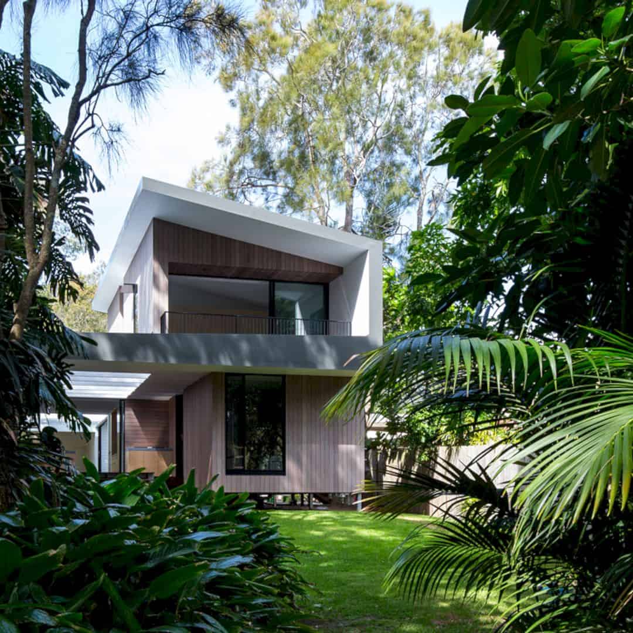
The narrative mentioned a limited budget. What was the budget?
Hi,
Sorry, we don’t know exactly how much.