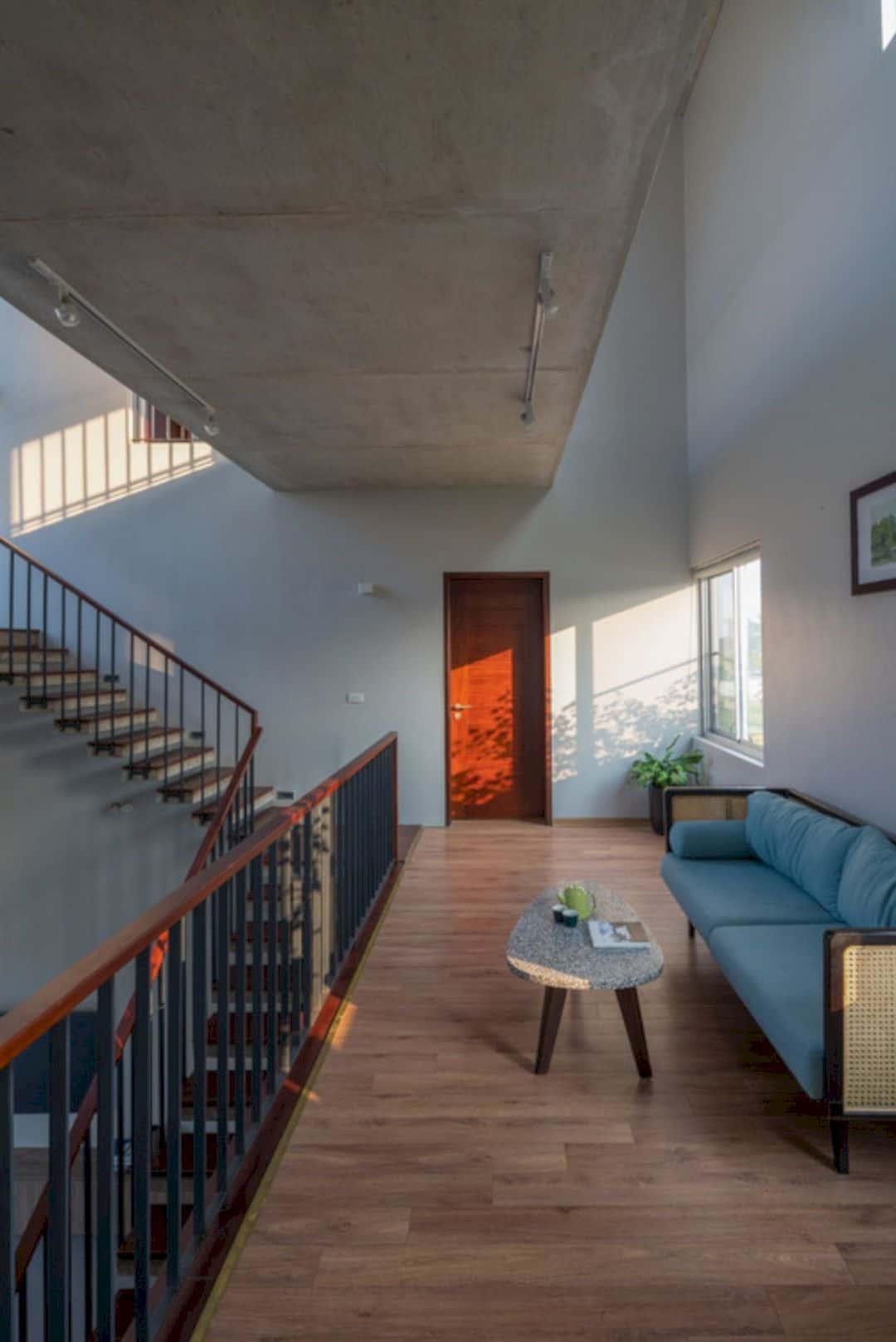Designed for Chuon Chuon Kim Edu, KIENTRUC O converts this existing townhouse into a private kindergarten. Chuon Chuon Kim 1 Kindergarten is a 2015 project located in Tân Định ward, Sài Gòn, Vietnam with 265 sqm of the site area. This project is approached with an understanding that the children will feel more comfortable in spaces that are related to their size. The flexible spatial organization is a direct response to the programmatic requirements and the educational experience offered.
Overview
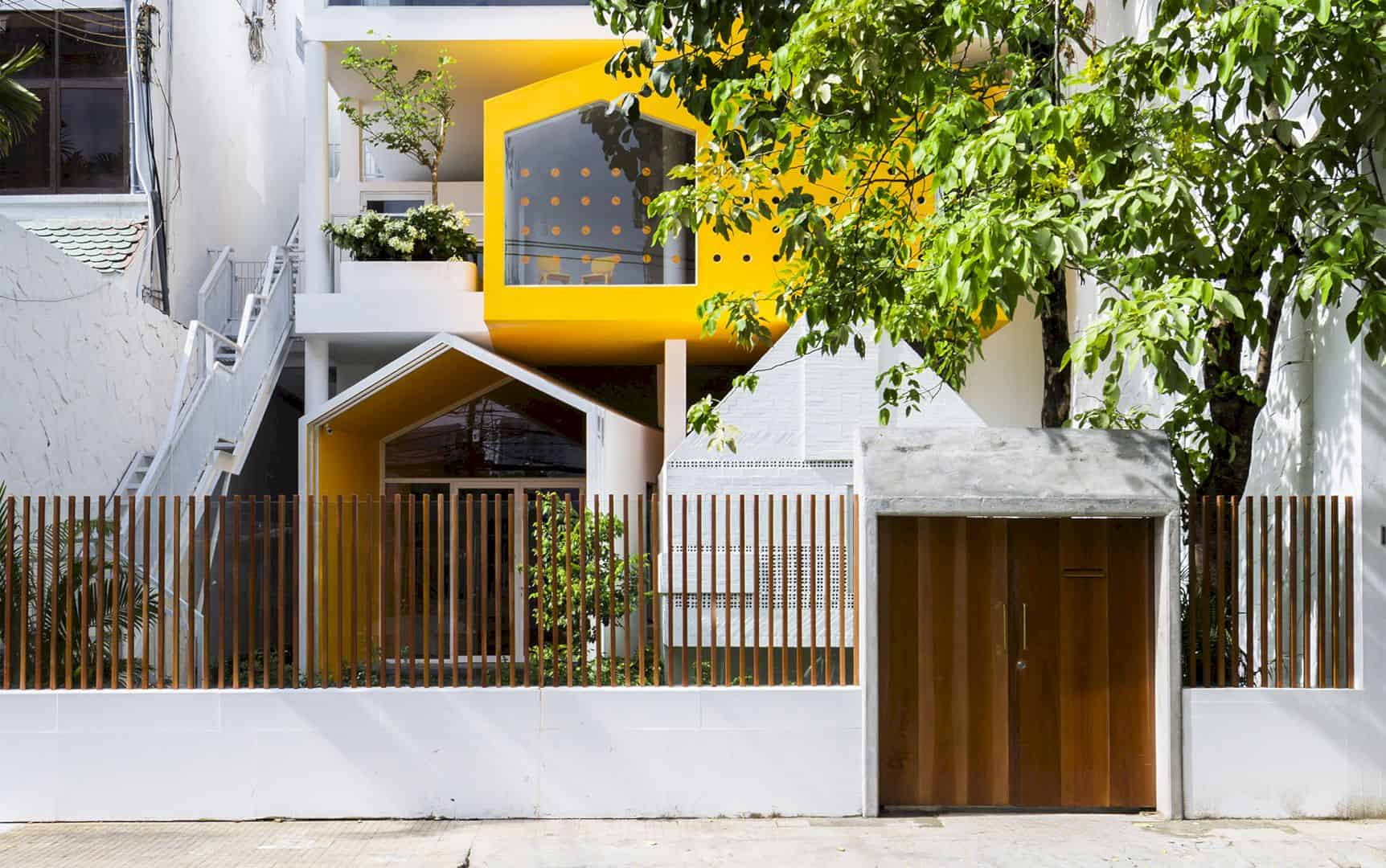

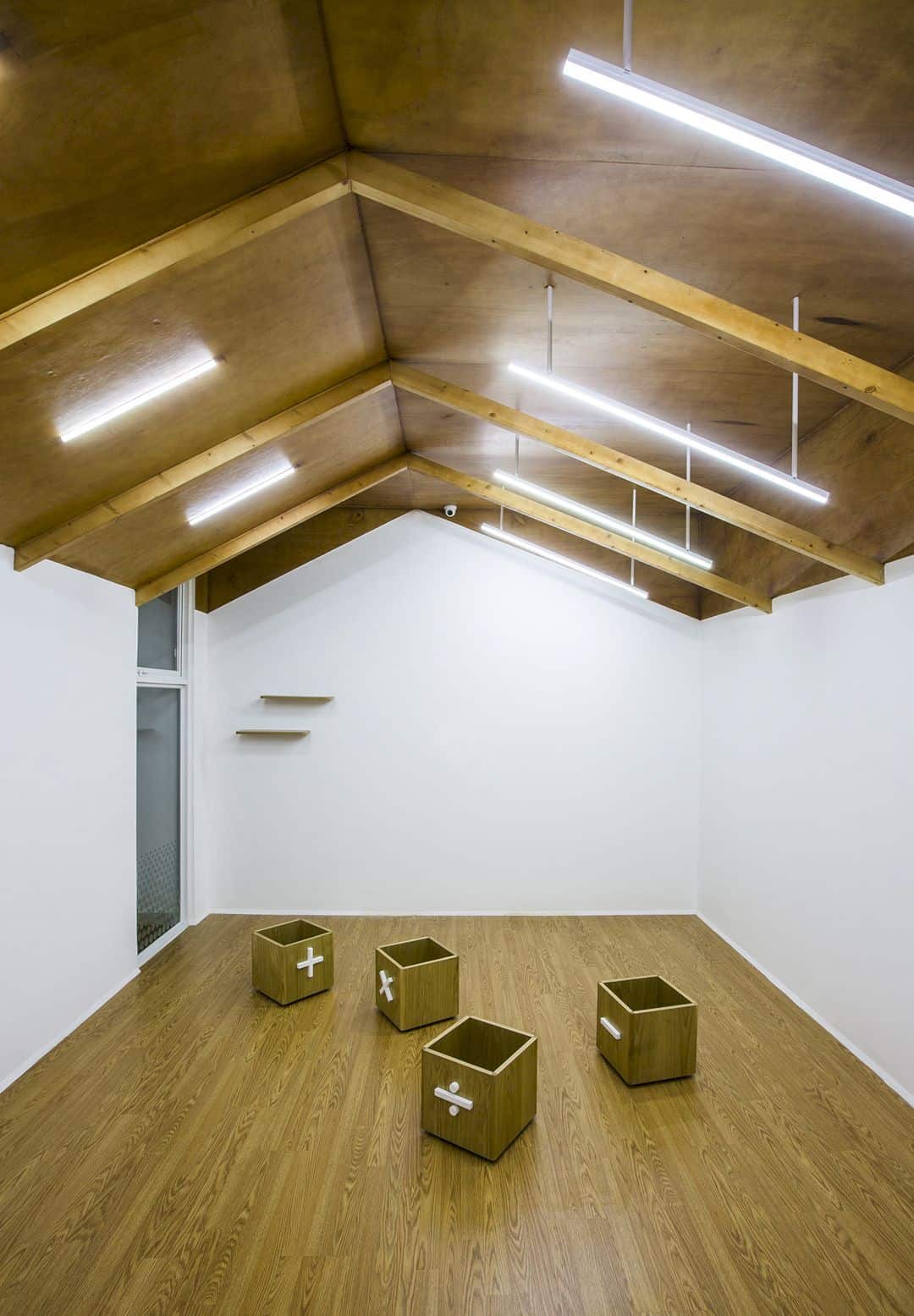
The multiple functional needs within a space in this project demand a flexible spatial adaptation. It allows each room to shift to an event space or a larger public from a single private space, or to contract and expand in size while complying with the existing structural elements of the townhouse at the same time. With the help of Thai Hoa Construction for the construction, the needs within a space can be given for the kindergarten activities.
Spaces

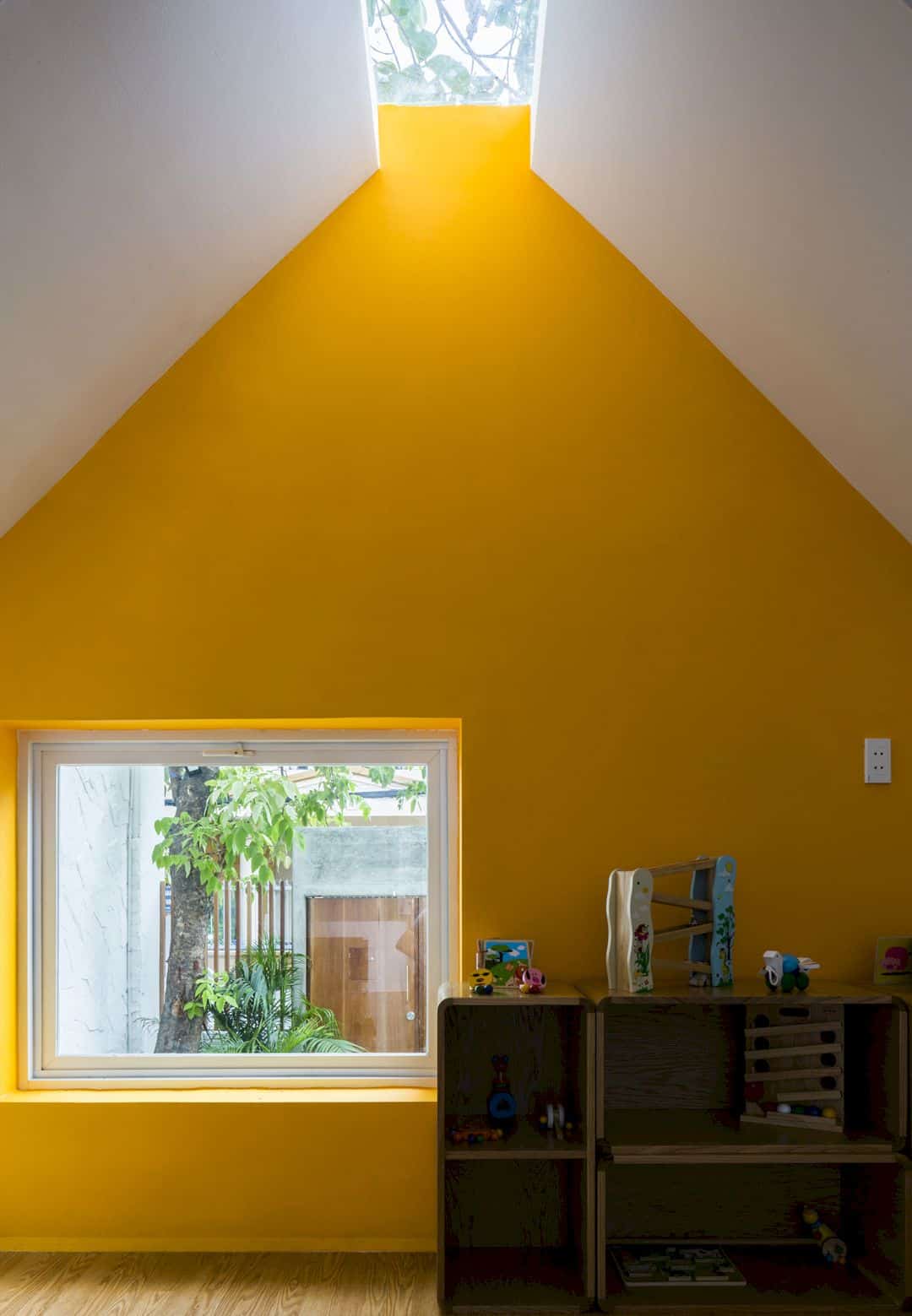

Children will naturally feel more comfortable being in spaces that are related to their size. It is the main approach that used by the architect to complete this conversion project. When the spaces are comfortable for them, they also will feel a sense of safety and freedom to explore their surroundings better. A cluster of small spaces can encourage and stimulate them to discover beyond many things.
Design


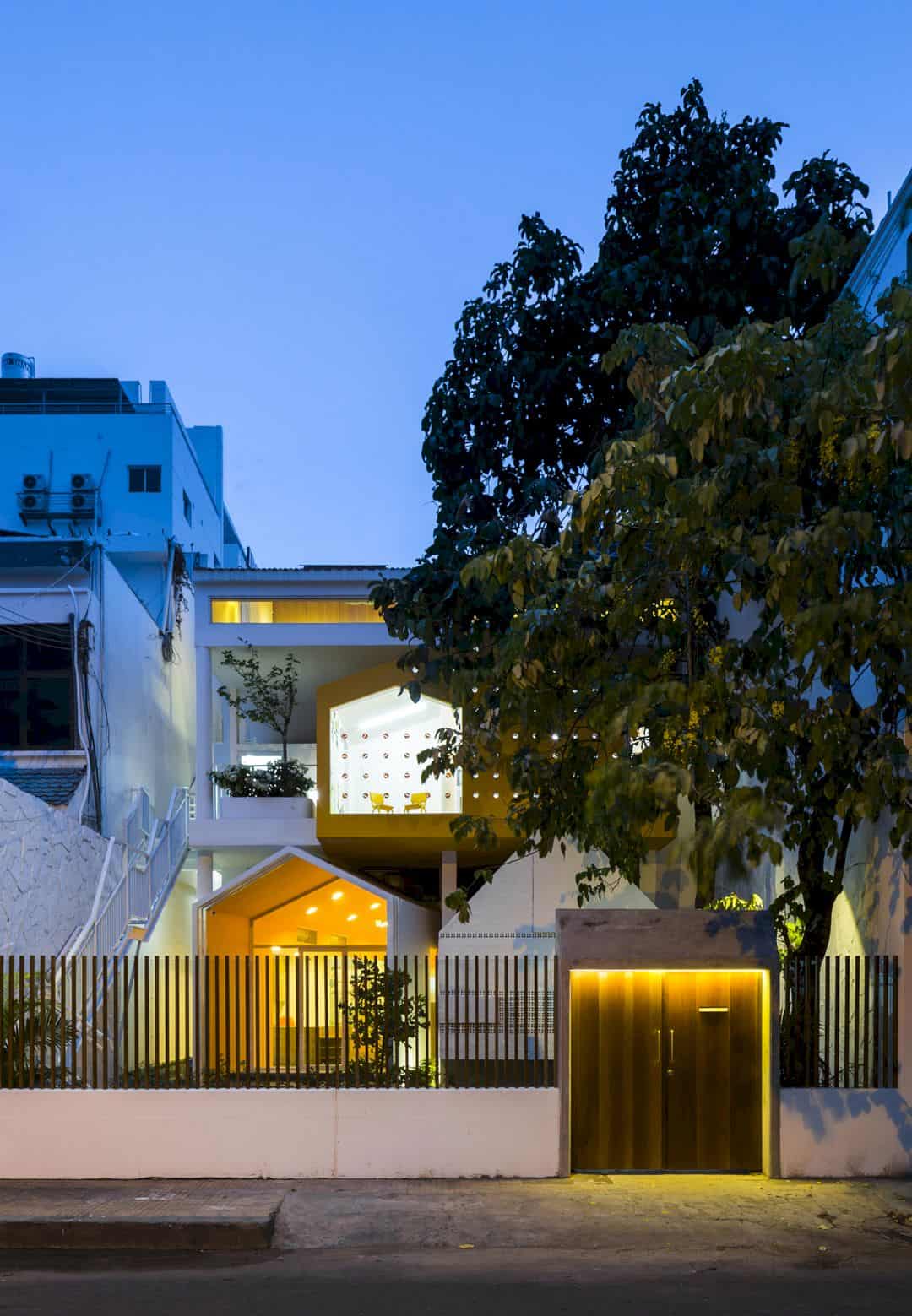
The architect also offers an educational experience through a flexible spatial organization besides responding to the programmatic requirements. In a developing country, a recondition of an old existing building and give it new aesthetic and functional purposes is a common practice. Despite a lot of constraints such as limited time and resources, the architect turns out an old, and monolithic space to a bright and exuberant vitality kindergarten for the new generation of Vietnamese people.
Chuon Chuon Kim 1 Kindergarten
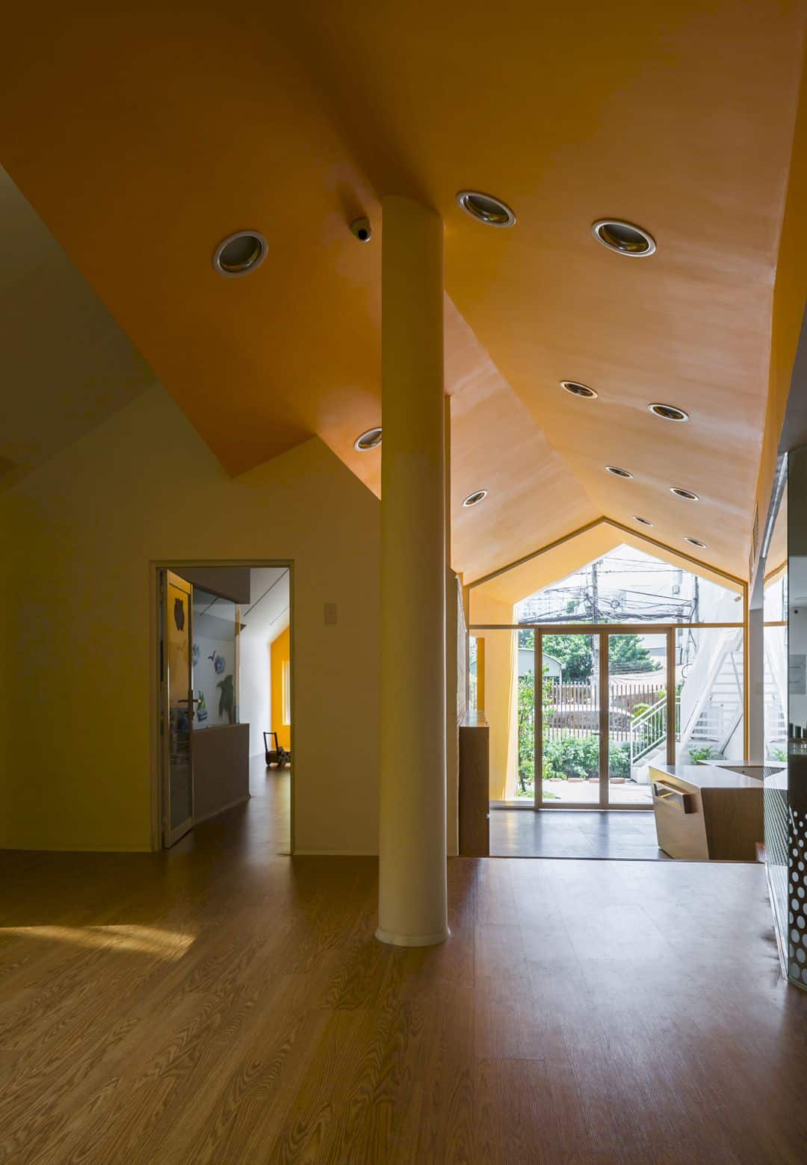
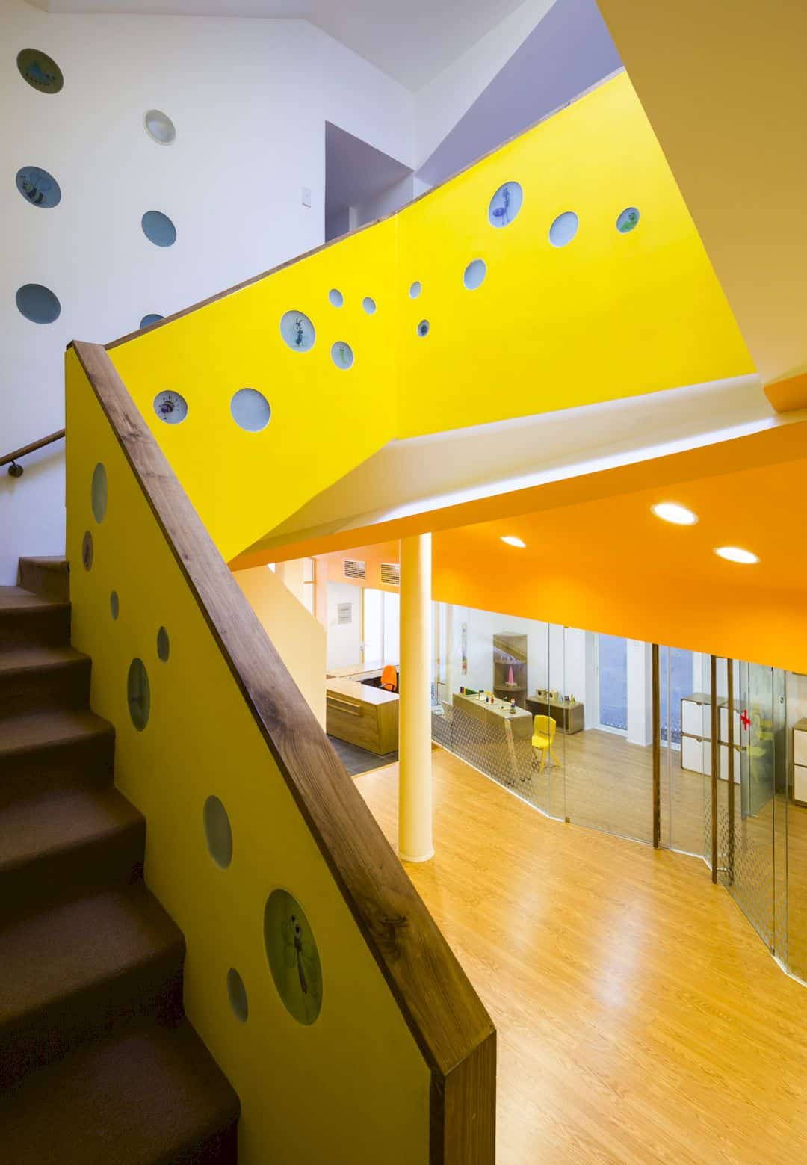





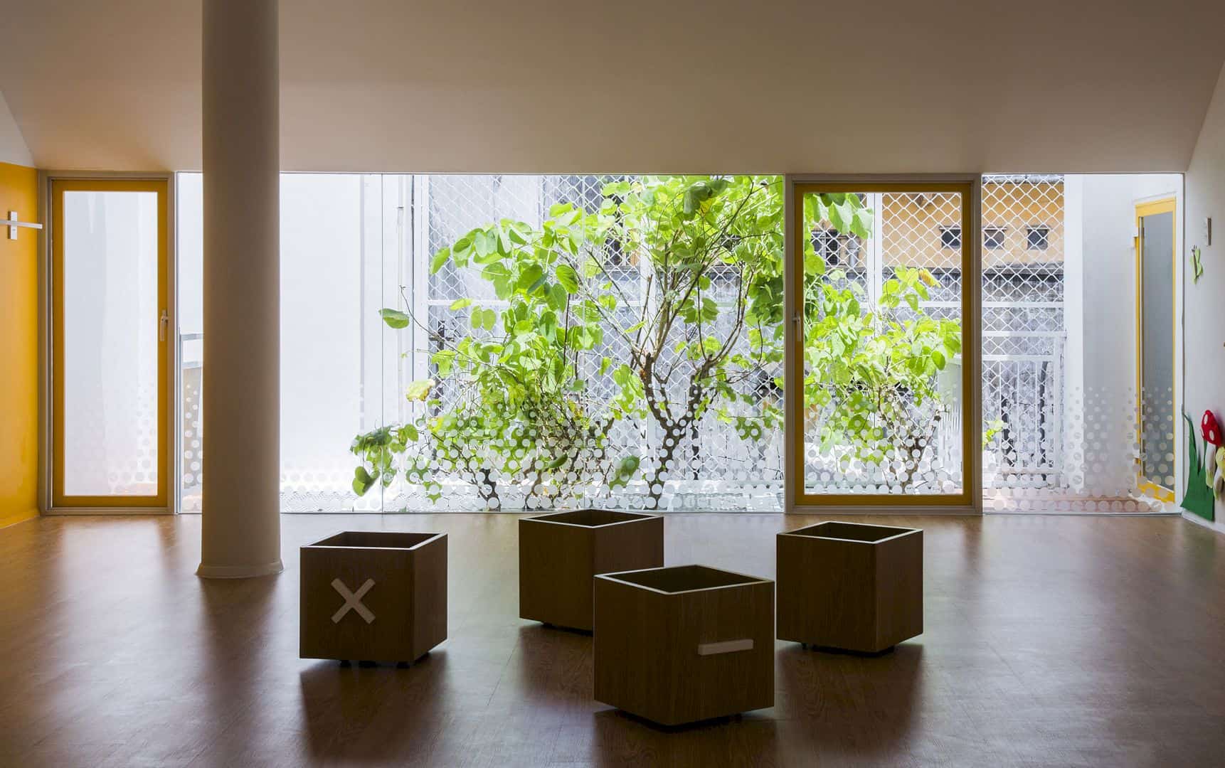


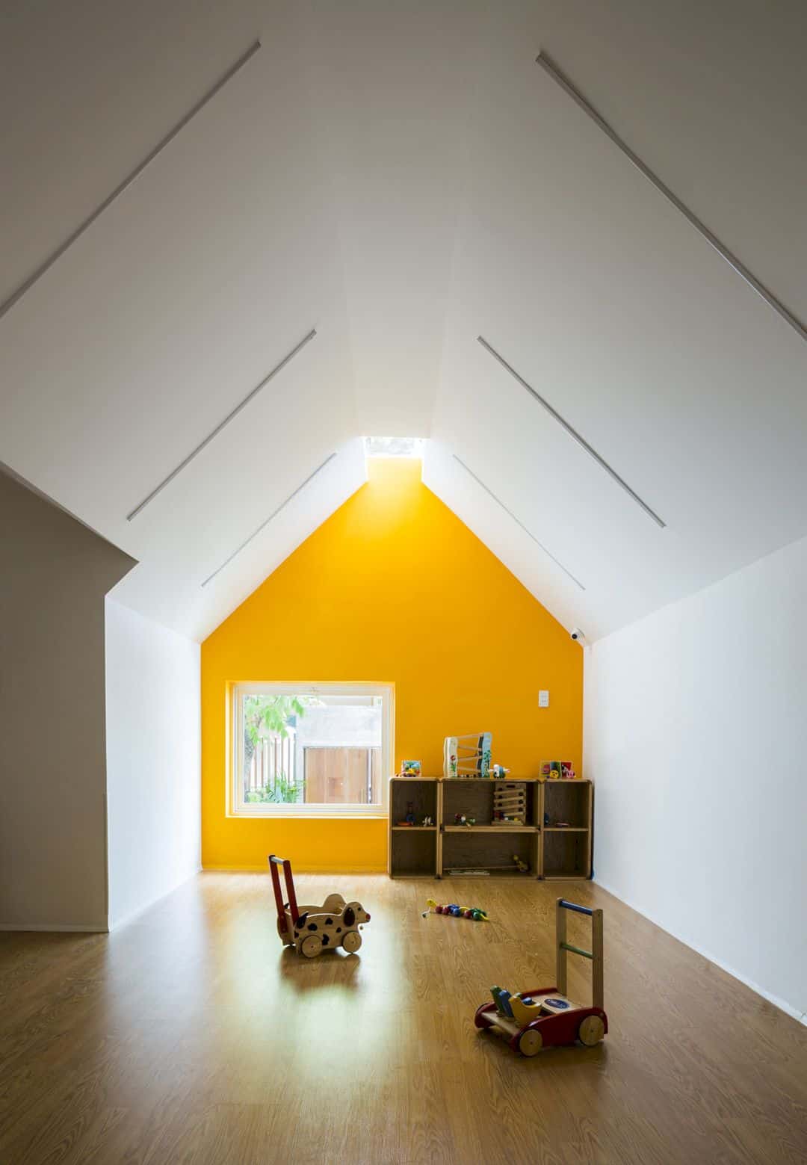
Photographer: Hiroyuki Oki
Discover more from Futurist Architecture
Subscribe to get the latest posts sent to your email.

