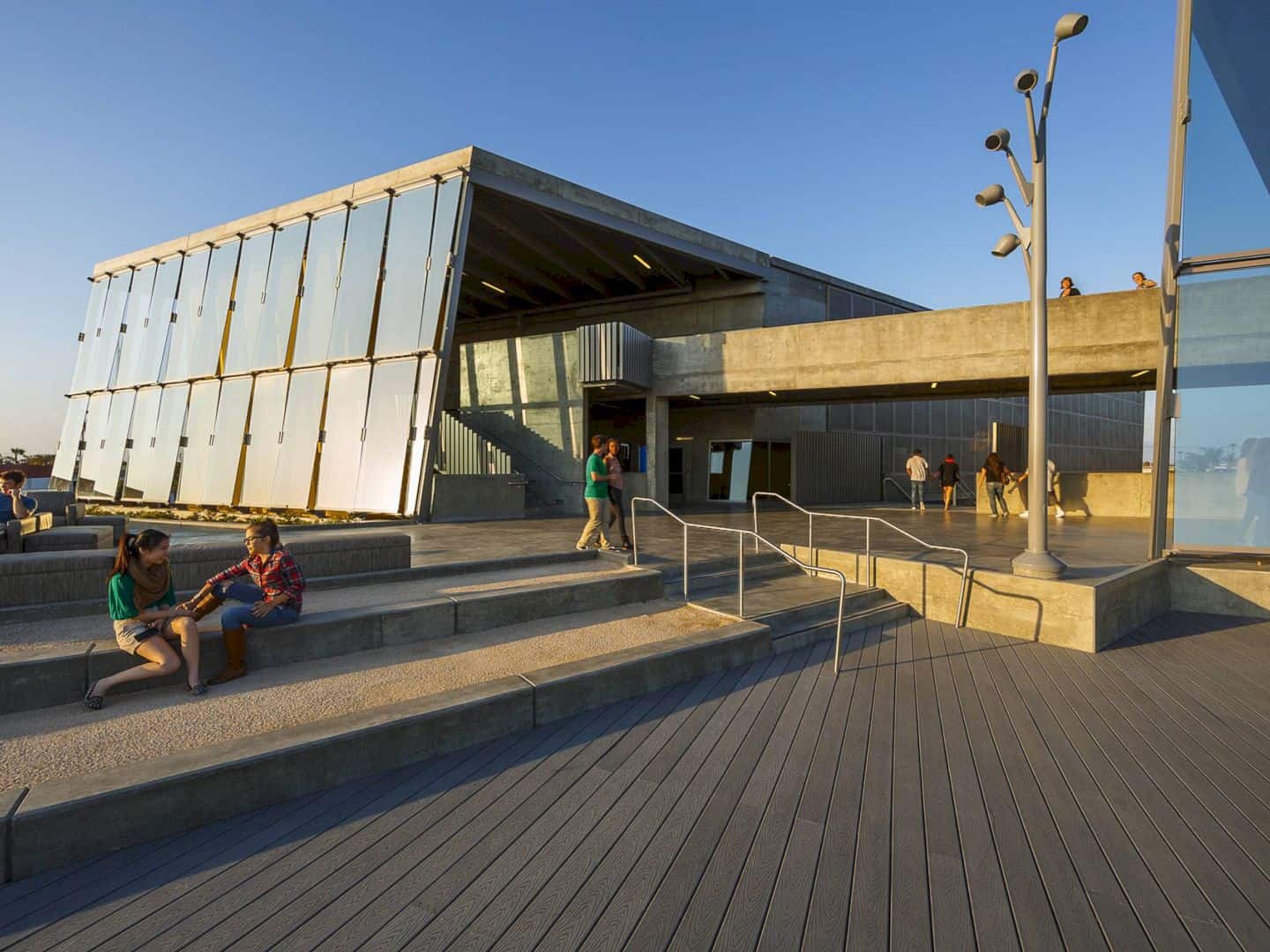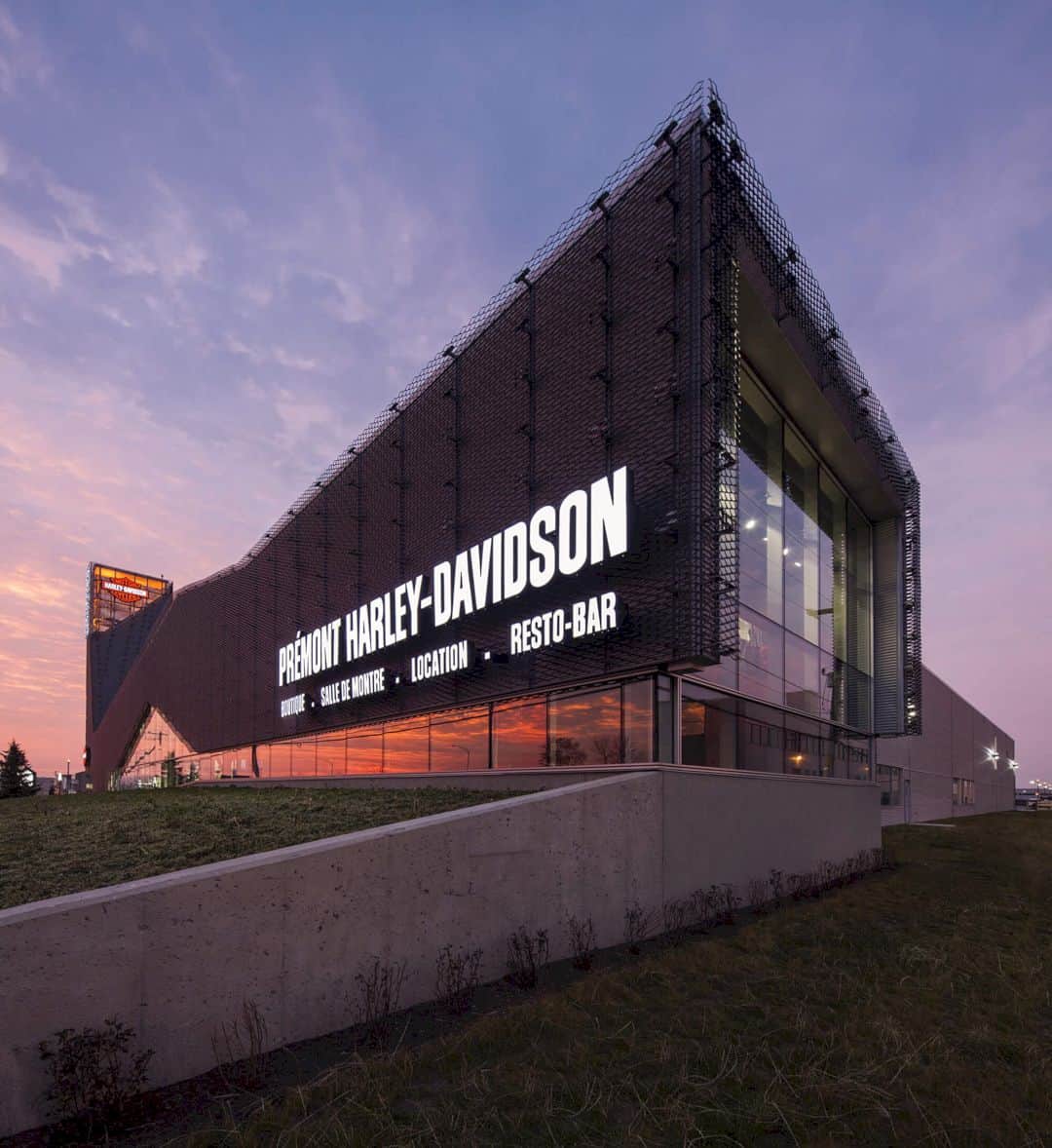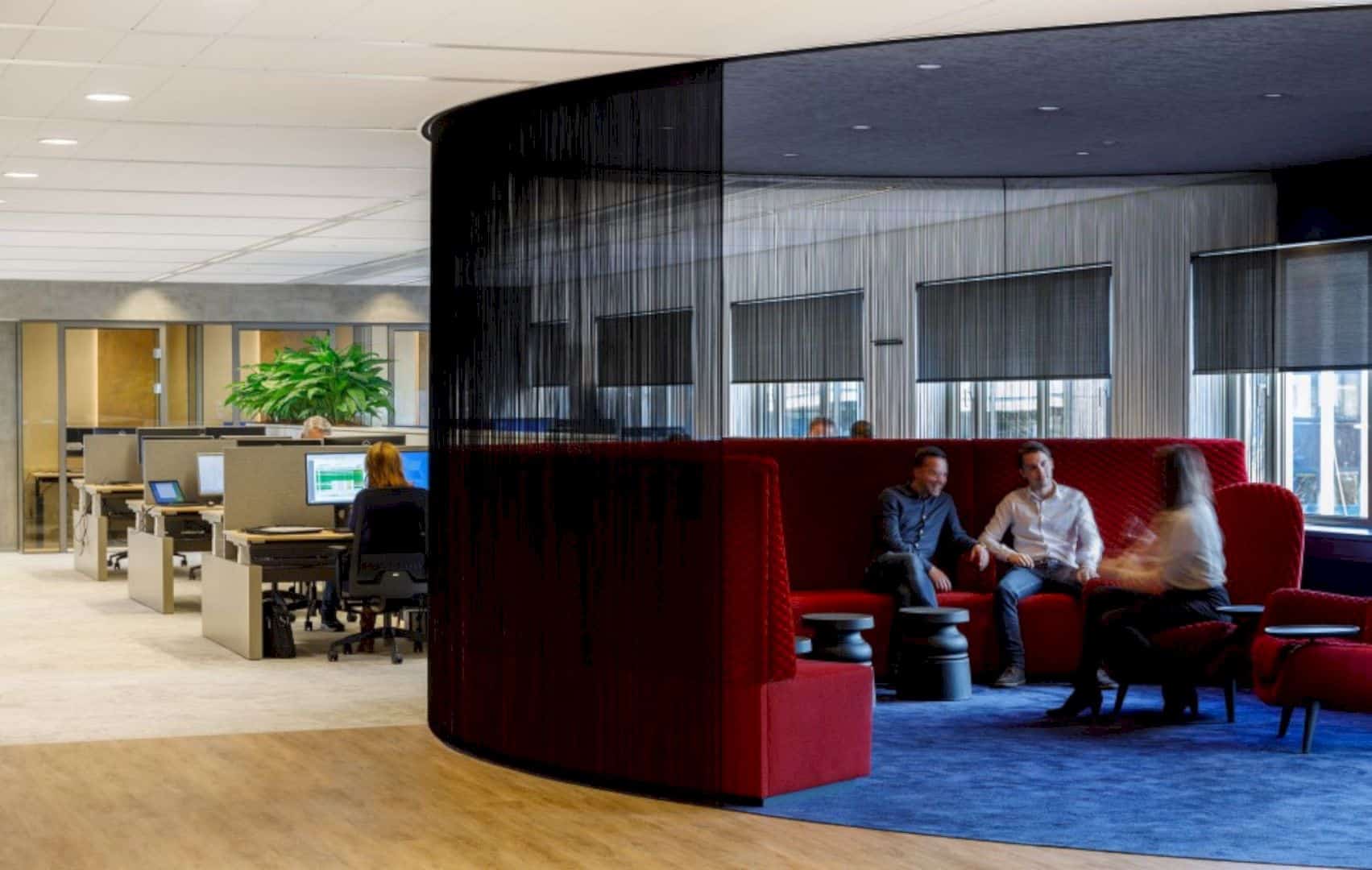Located in Tu Nang Commune, Yen Chau District, Son La Provine, Vietnam, Bó Mon Preschool is a charity project constructed in 2018. This school is a benefaction to a village-stationed teacher and nearly 70 children. With 237m2 in size, KIENTRUC O has been completed the entire design of this school and it is started to operate in June 2019 officially. The school building has a soft shape on its roof and also a courtyard as a multifunctional open area.
Overview
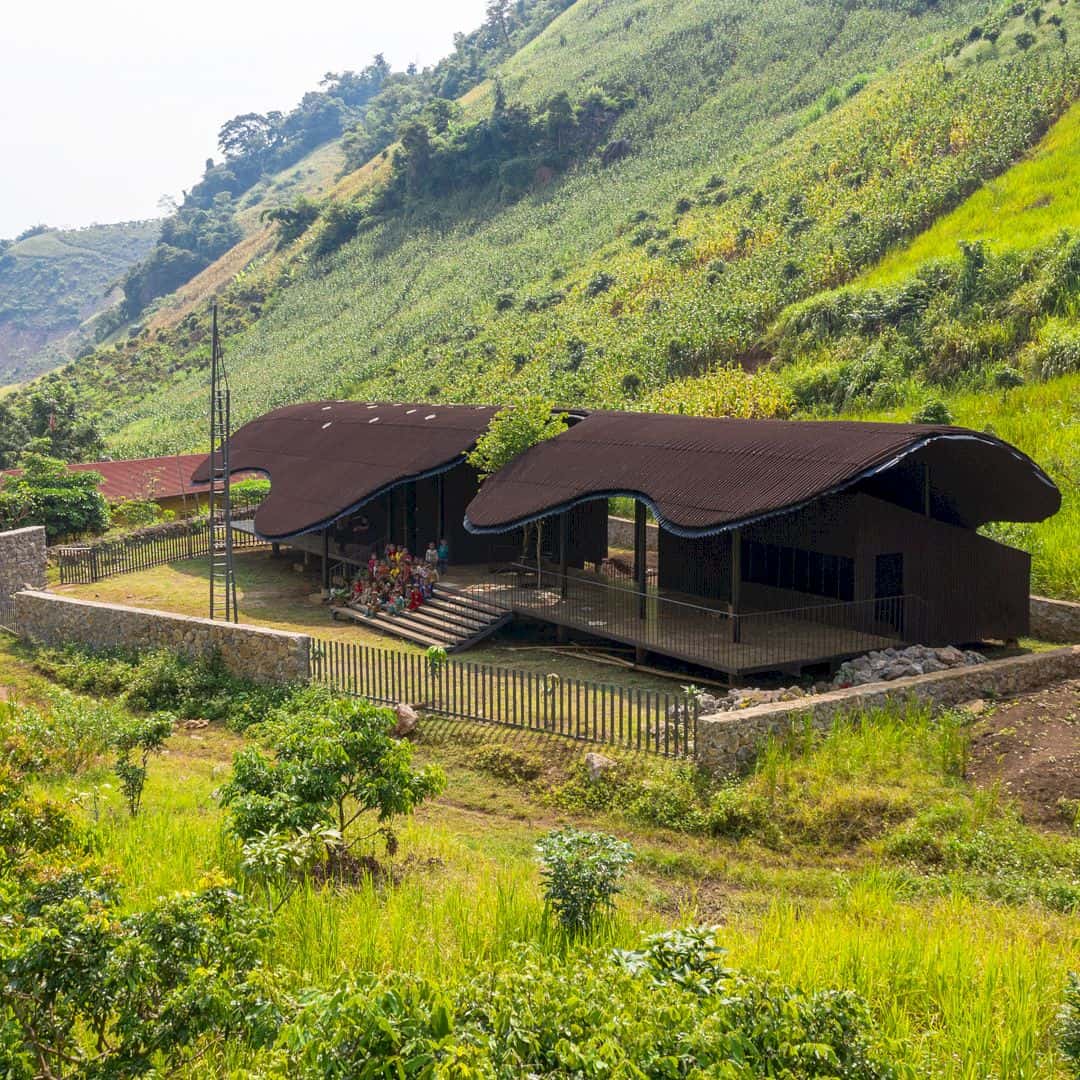
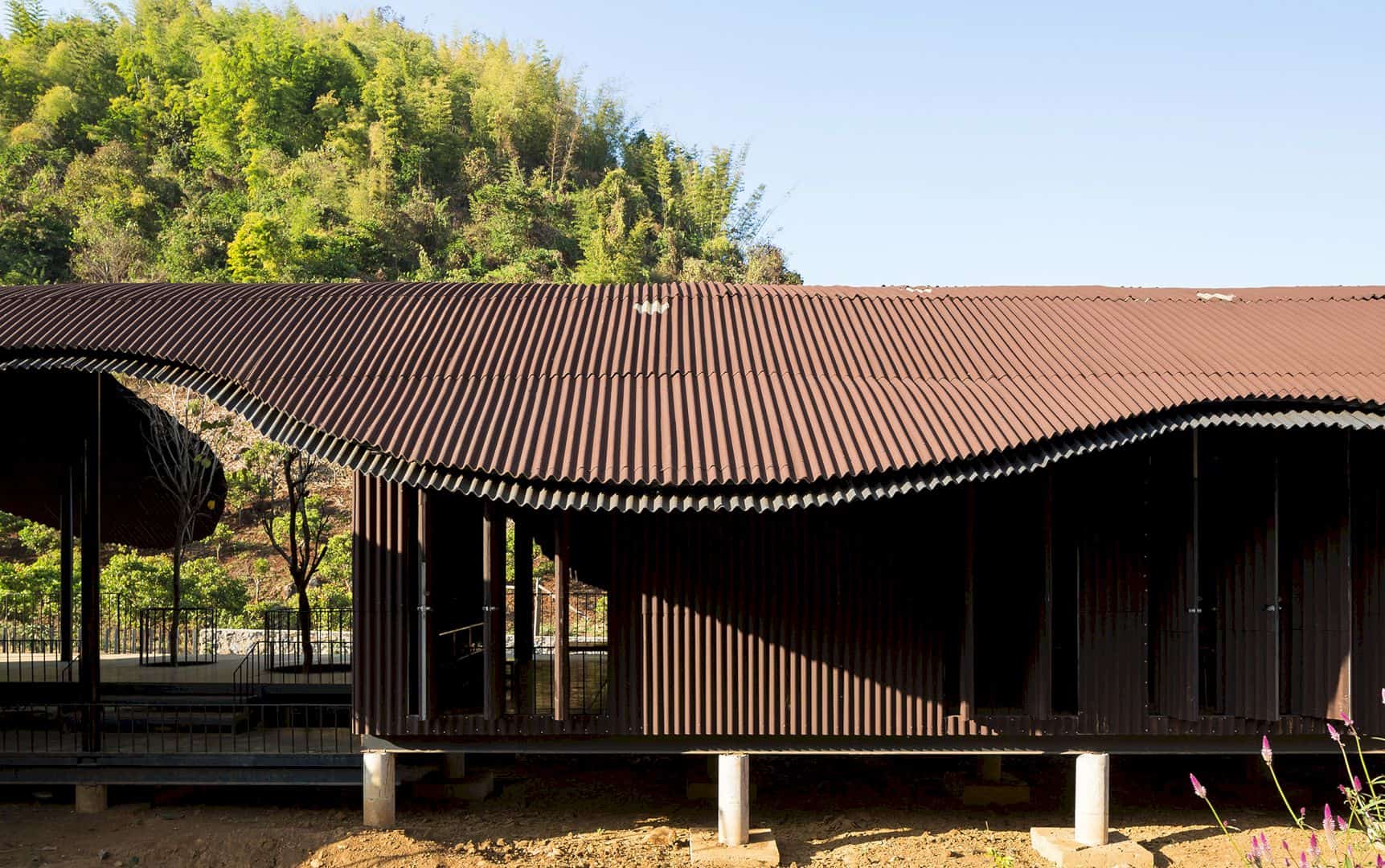

Architecture is not only about a liner script with a moderate range of sustainability, aesthetic, and practical functionality but also painting up the atmosphere for its inhabitants in everyday use. The meaningful architecture forming has been challenging and difficult during the long process of the construction, especially when it is a charity project with constricted construction conditions and a limited budget.
Design

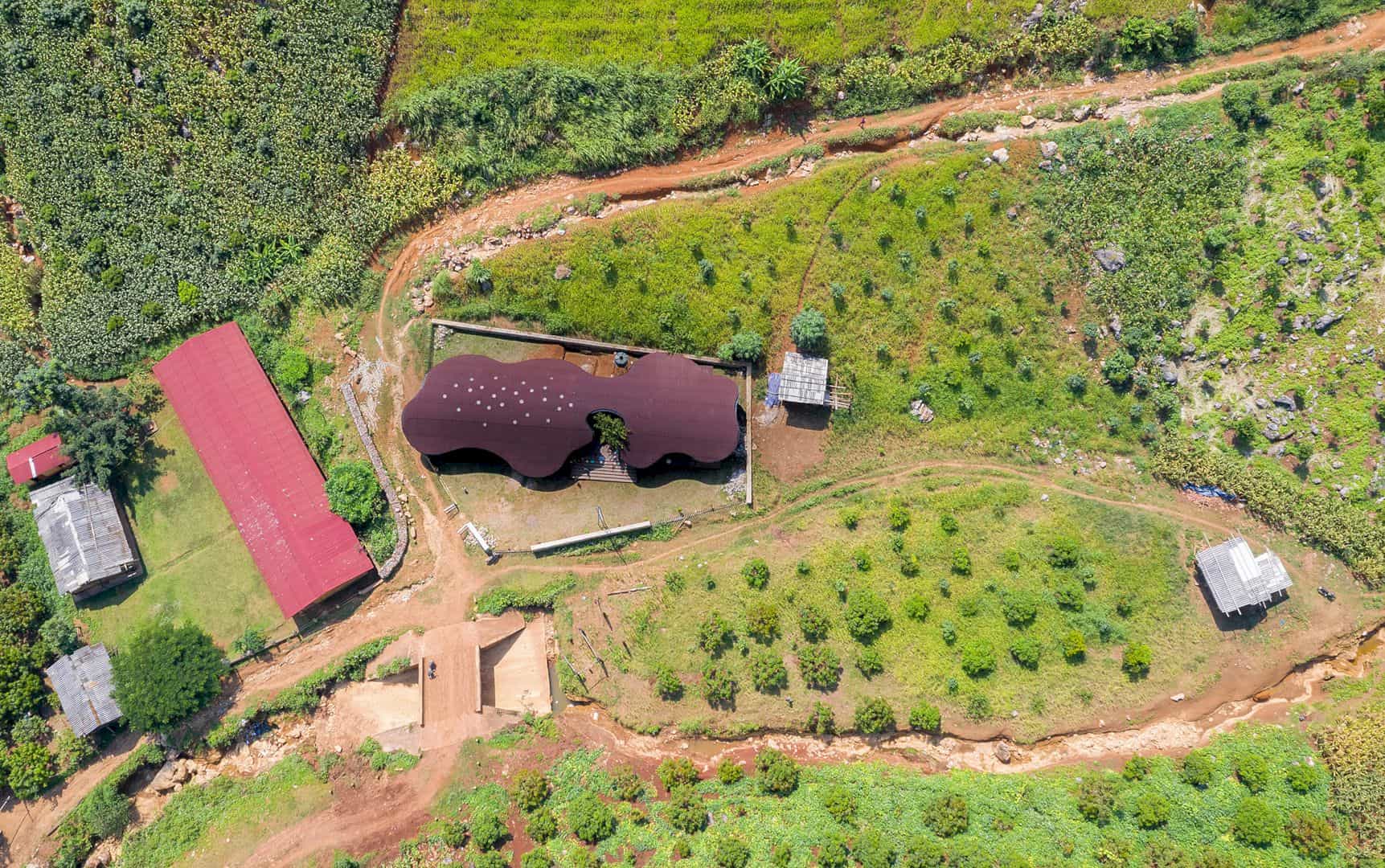
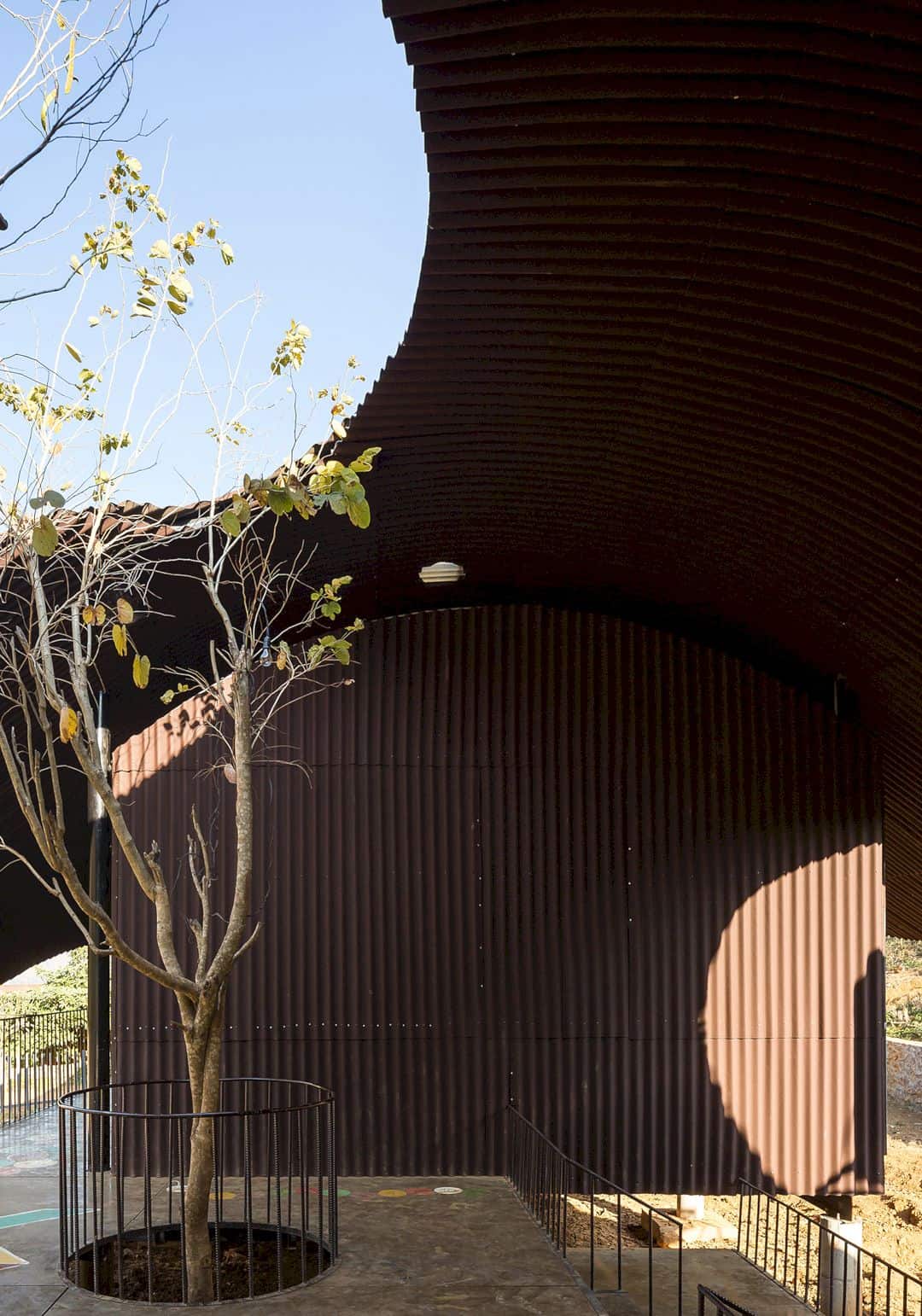
A central layout is formed through a separation of the supporting rooms over a common yard, teacher accommodation, and classrooms. It makes the courtyard as the heart of the school where all activities happen. This courtyard is a multifunctional open area located under a shady awning. This yard is also a place where the siblings from different schools gather to wait for each other, a communal space for local festivals, and an outdoor classroom.
Idea
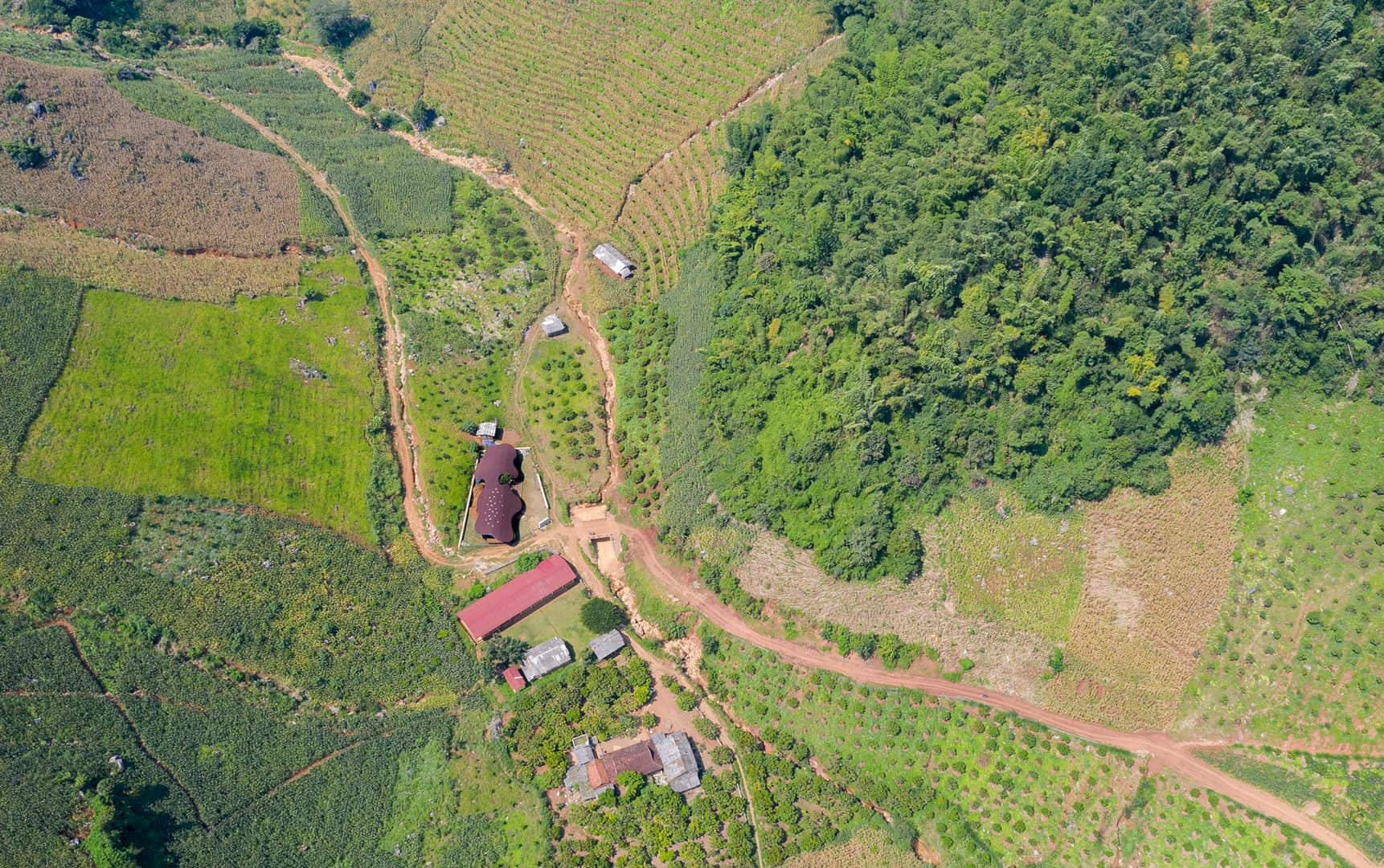
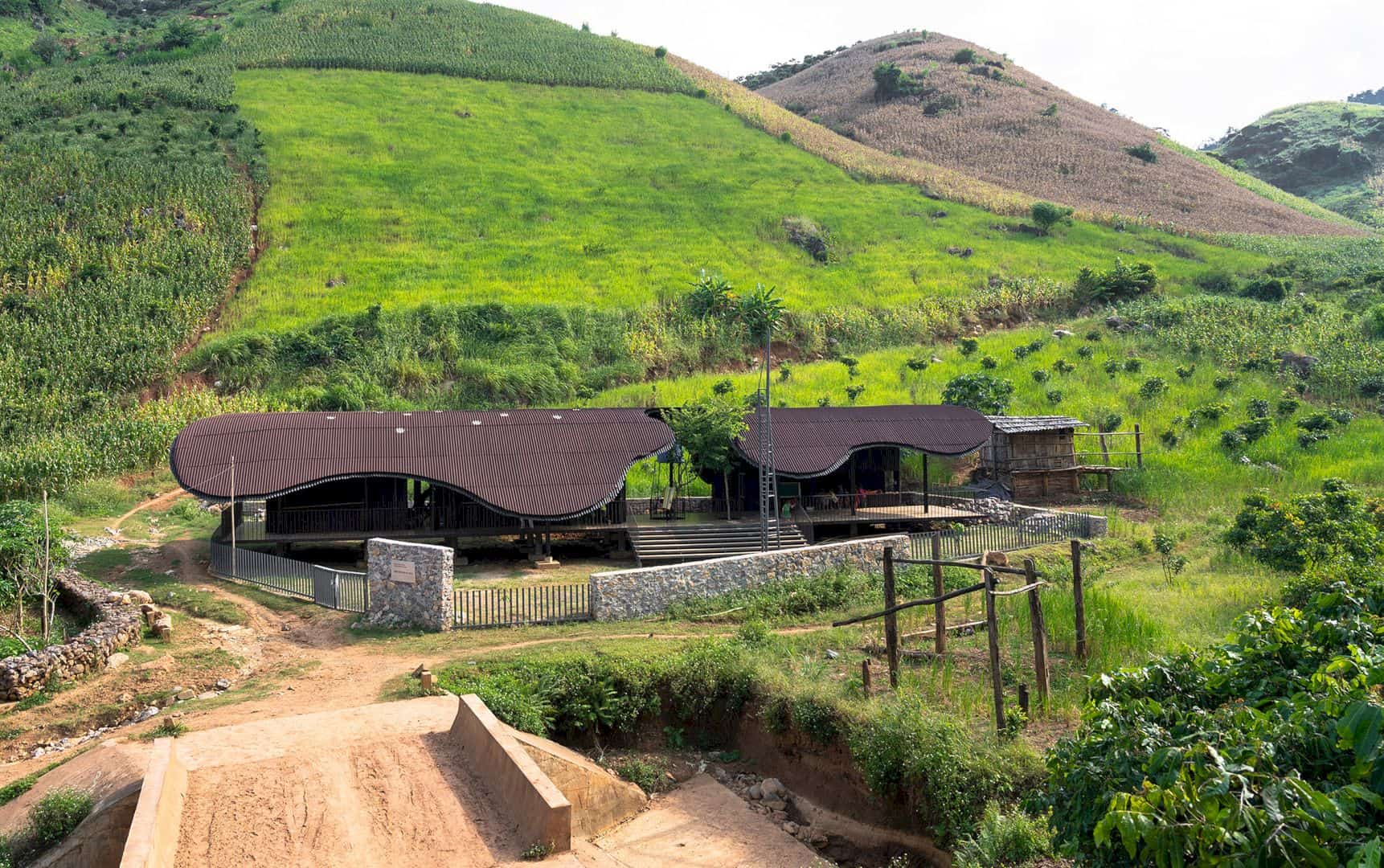

The connecting station idea and the conceived project are merged to provide a public school for children from three villages in Tú Nang-Yên Châu, serving as a prototype for future community projects and also an open suggestion. The roof of this school building is soft, creating a shady area that transits to the floor from the wall and also animating a present that connecting the natural context and architecture. The school sits among hills and mountains where it blends itself between the highland afternoon smog and the cloud.
Bó Mon Preschool


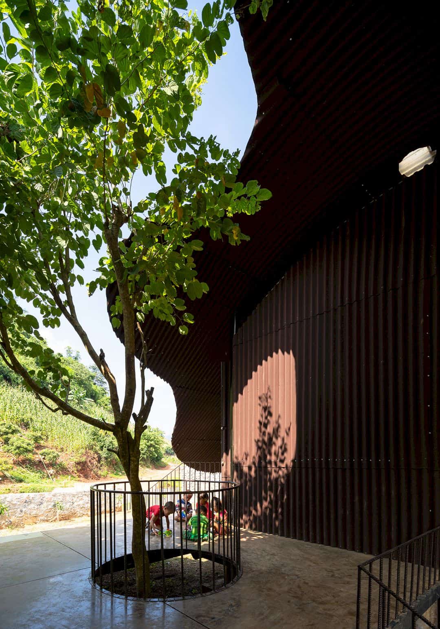
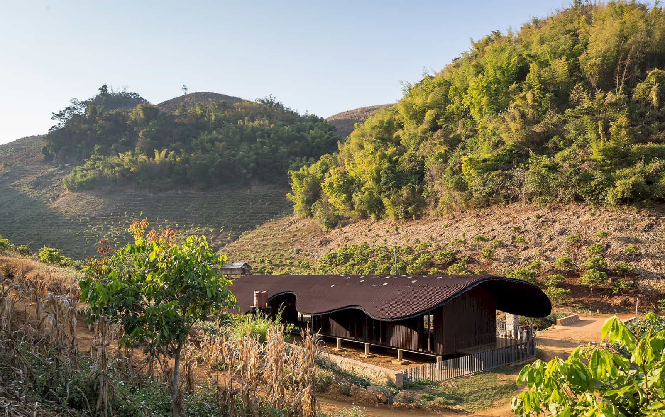
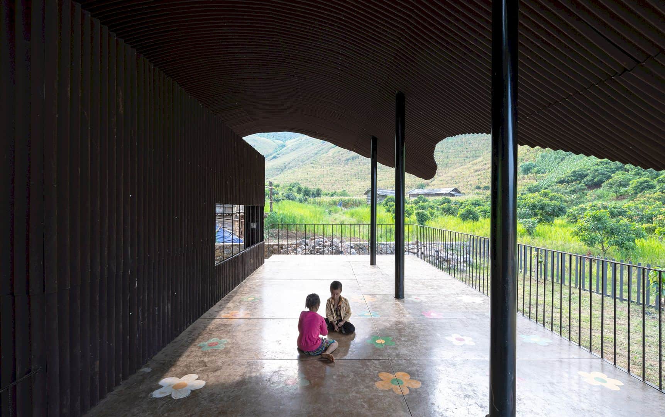
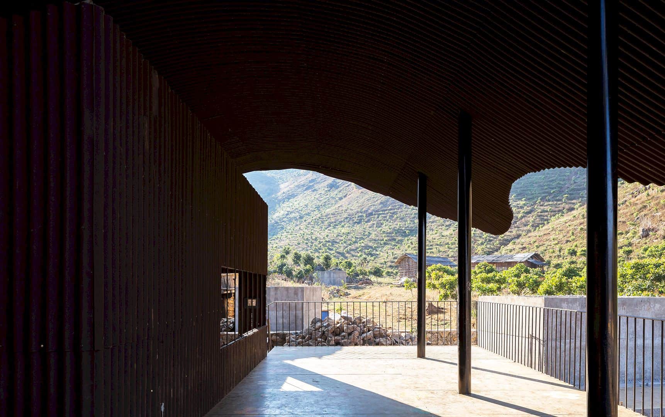
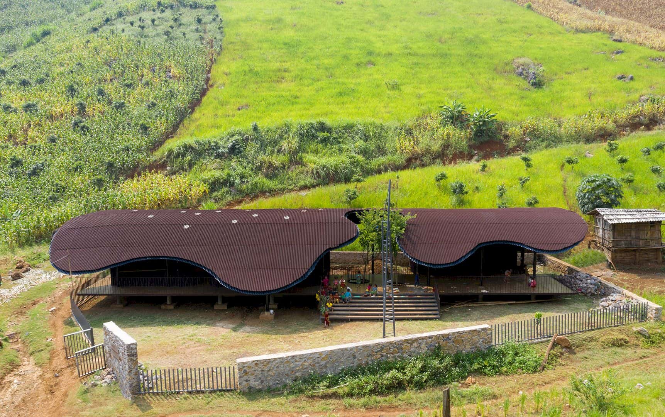

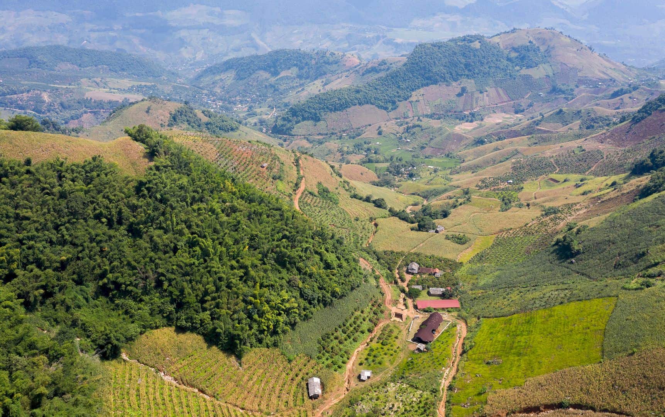


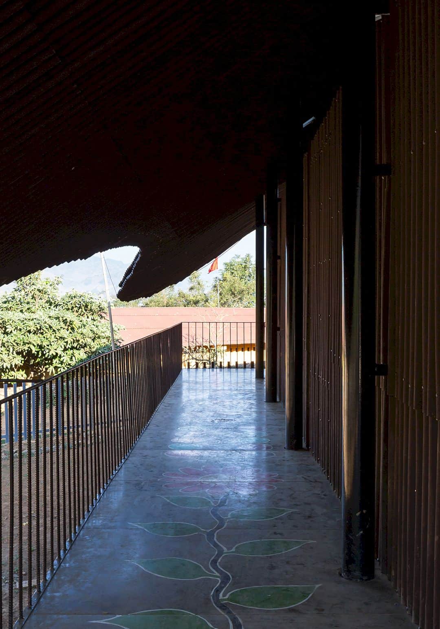
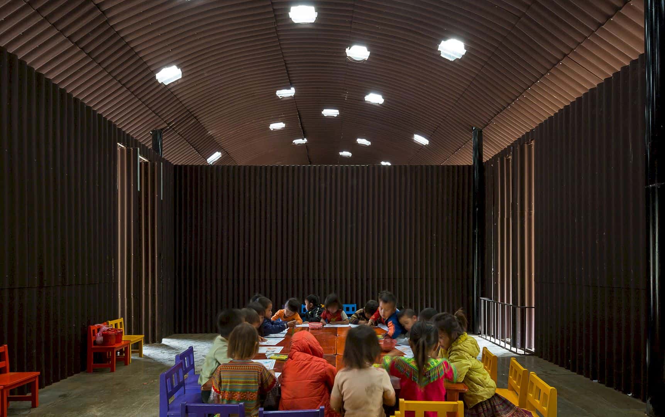


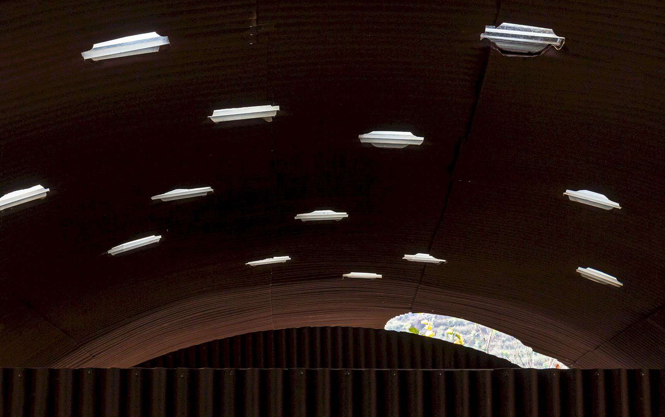

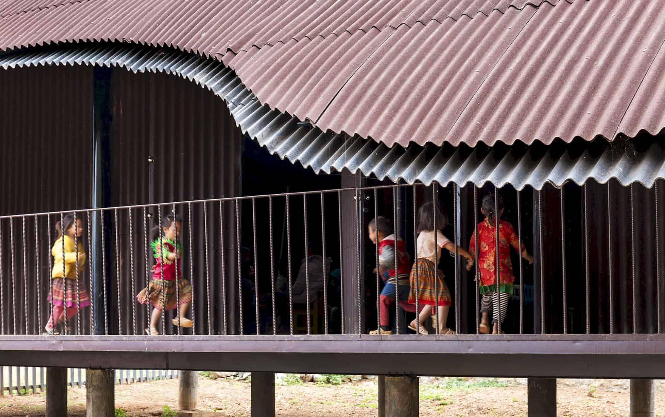
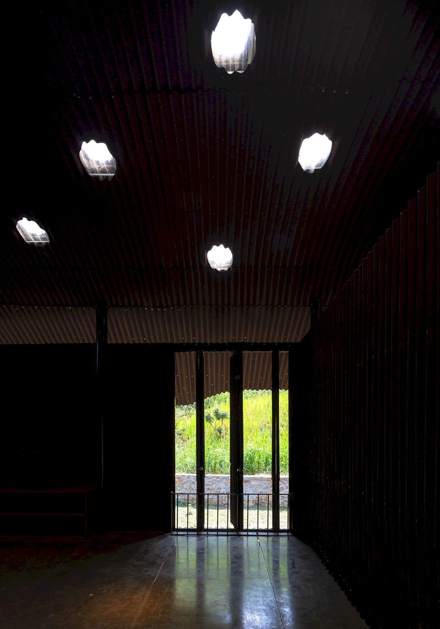
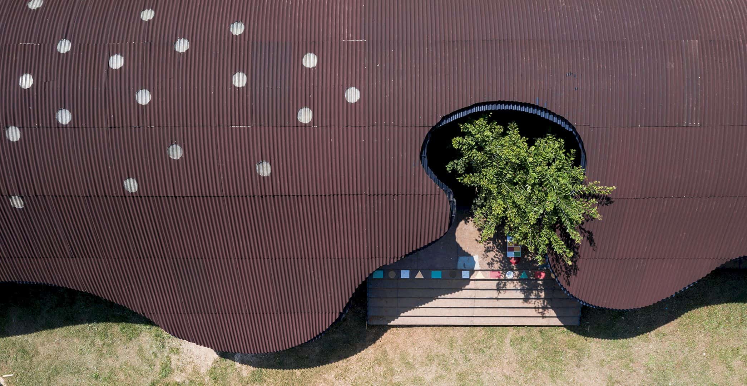
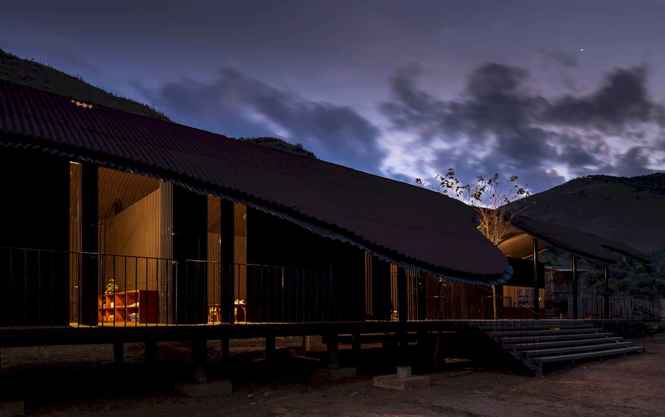
Discover more from Futurist Architecture
Subscribe to get the latest posts sent to your email.
