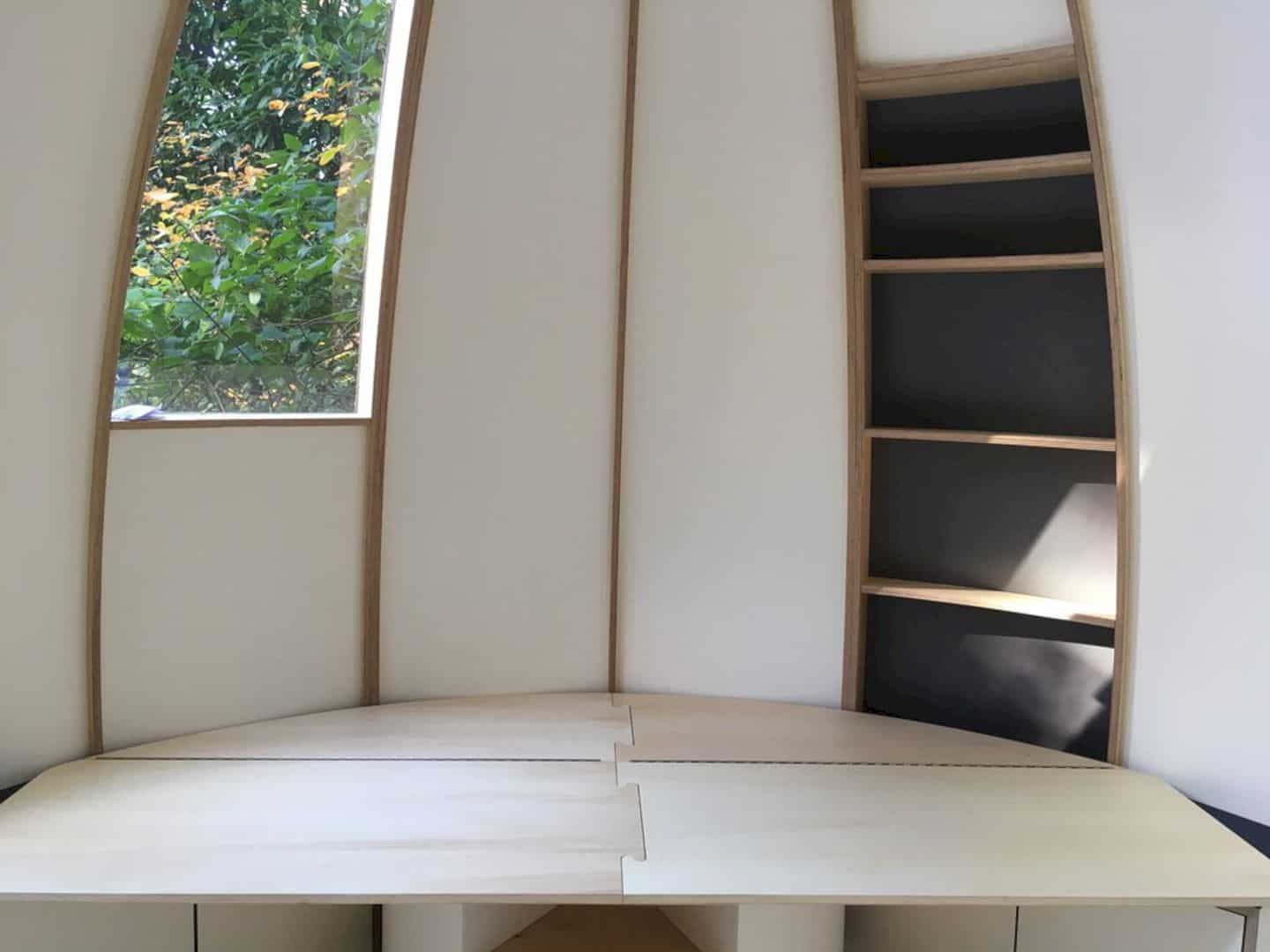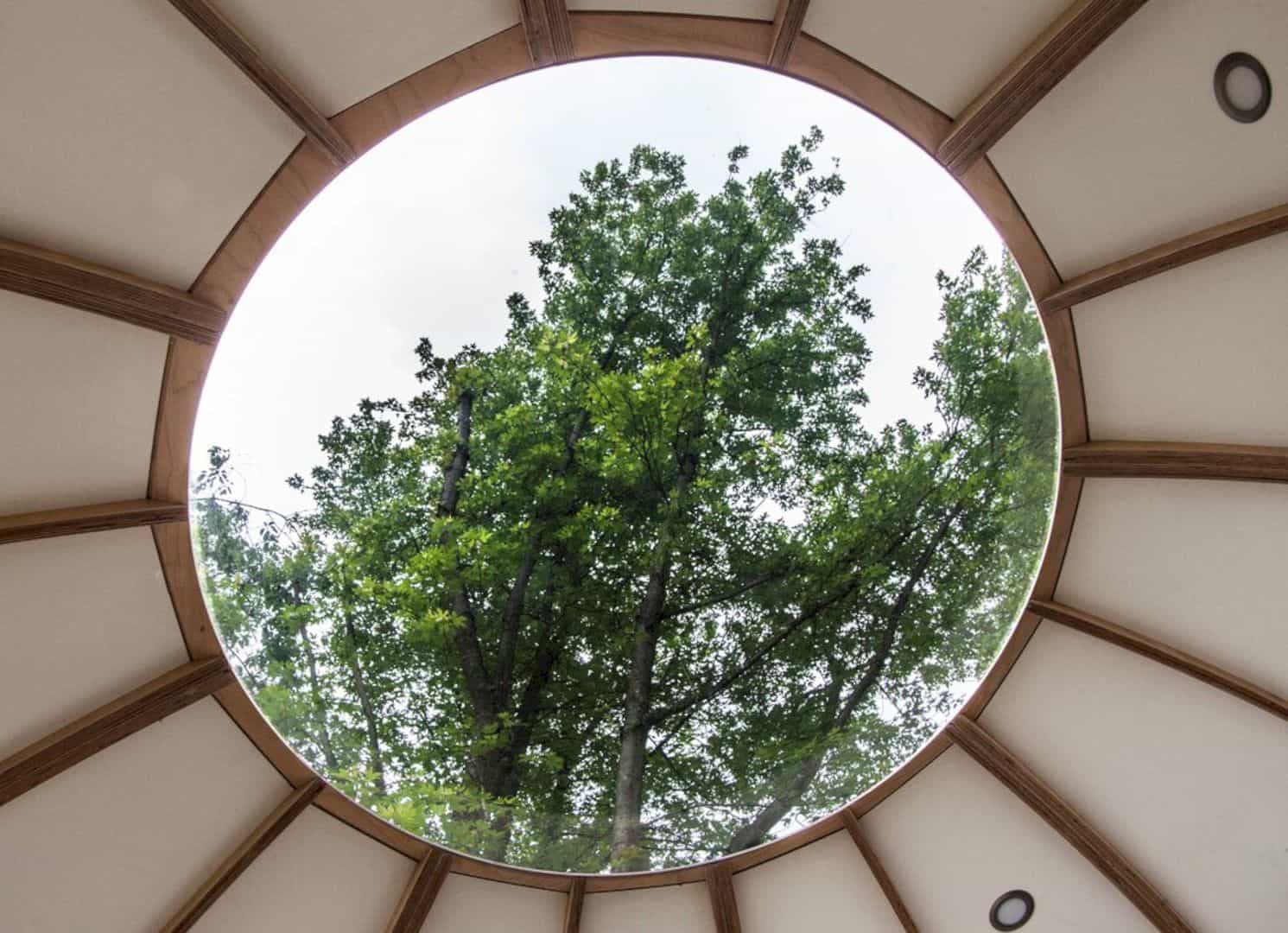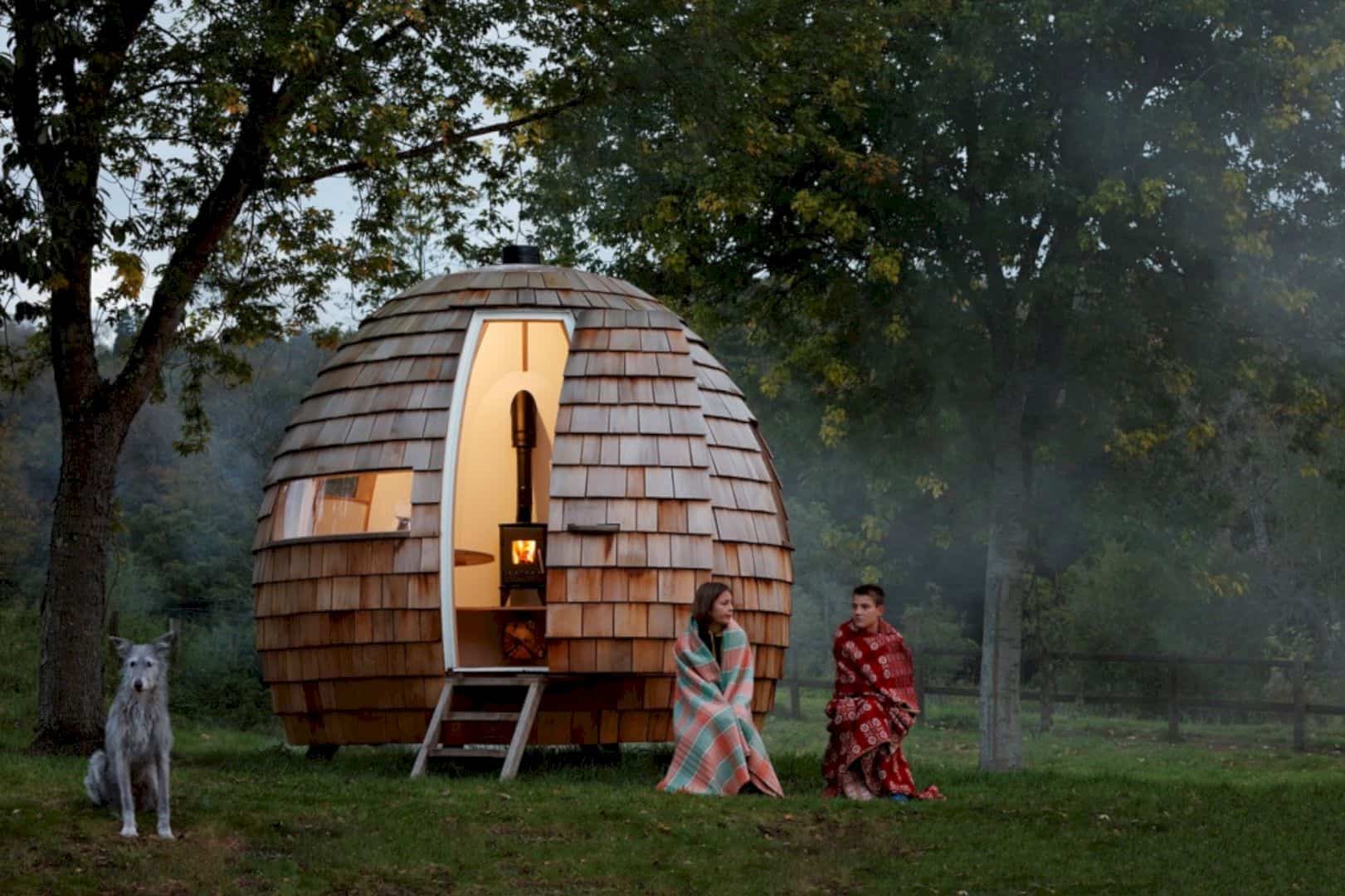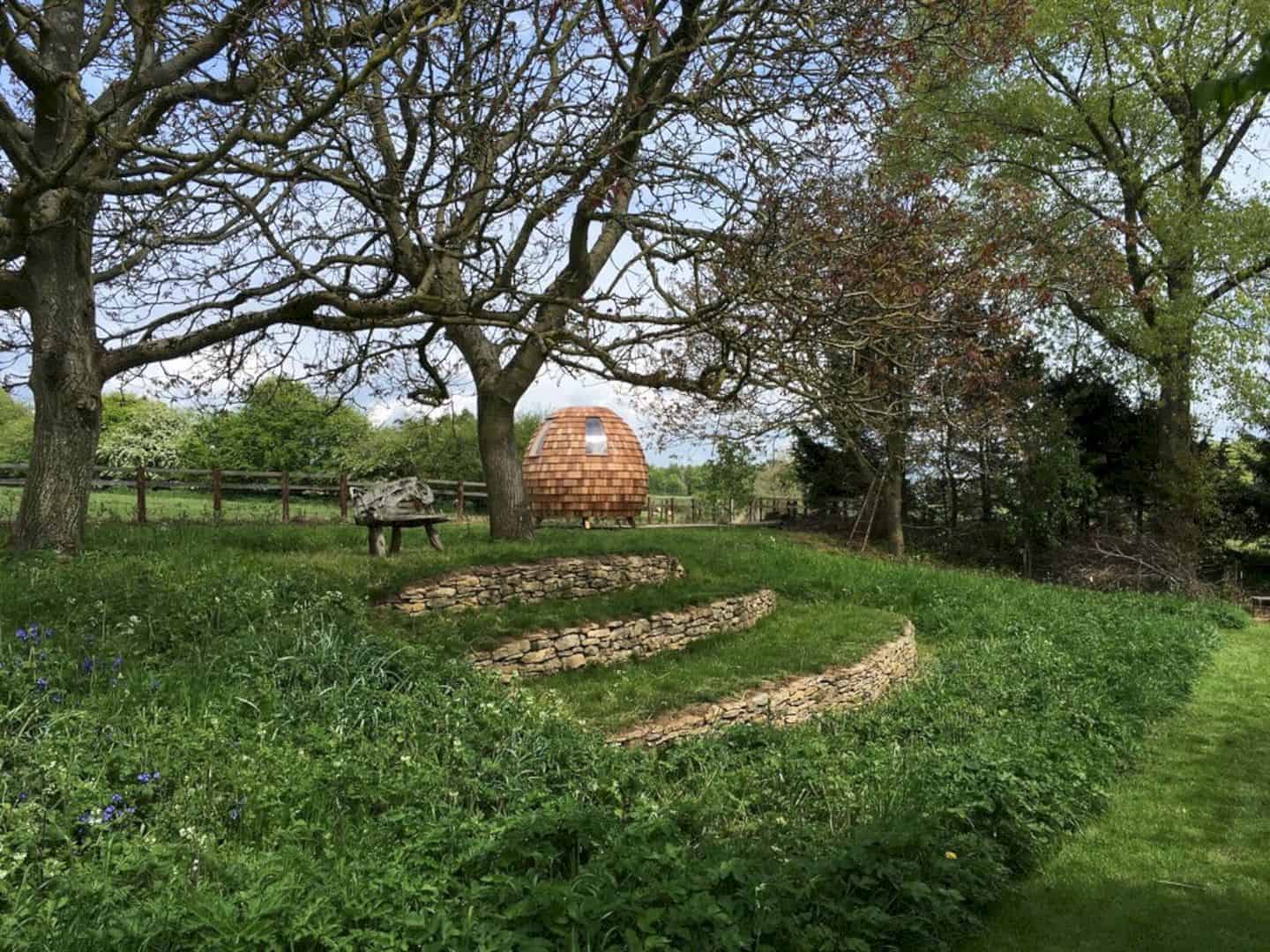Designed in a unique form, the Escape Pod offers a luxury outdoor space. Constructed out of birch ply and European oak, this outdoor space is clad in cedar shingles with a unique, organic shape and high-quality contemporary interior. Podmakers tries to create a perfect place to sleep, socialize, meditate, or work with four different layouts.
Design



This comfortable outdoor space has an aircraft-style plug door and it sits on a platform half a meter off the ground. It can be rotated to catch the warm sun through its stylish curved windows. The interior of Escape Pod is adaptable with heating, insulation, and electrics. The design of this space can be used as a snug, studio, or a garden office. Designed to suit every need, there are four recommended layouts offered.
Details



Each pod can be built and designed differently based on the client’s need, including the internal finish, window placement, fittings, and furnishings. It also built with the precision in the workshop, installed, and delivered using a crane or forklift. The Escape Pod can be clad and assembled in the site in a situation of severely restricted access. It adheres to planning laws so there is no need for planning permission in most cases.
Layouts


There are four recommended layouts offered by the designer: Garden Room, Office, Snug, and Studio. Garden Room provides easily seating ten with folding tables and a circular bench to socialize. It also becomes a very comfortable space to spend time with family thanks to its upholstered bench and heating options. The second layout is Office where the design is made for a writer or those who need a more productive home office environment. This layout is equipped with power sockets, integrated storage, and enough room to work for two people.


The third layout is Snug, a comfortable layout design with a raised 2.1x2m mattress to watch the beautiful stairs through the stylish domes skylight. Clothes hooks and storage are also can be included in this layout. The last recommended layout is Studio, offering a comfortable and great space for an escape to do a hobby or an artist to work. This fourth layout also includes a day bed and a drawing table.
Discover more from Futurist Architecture
Subscribe to get the latest posts sent to your email.