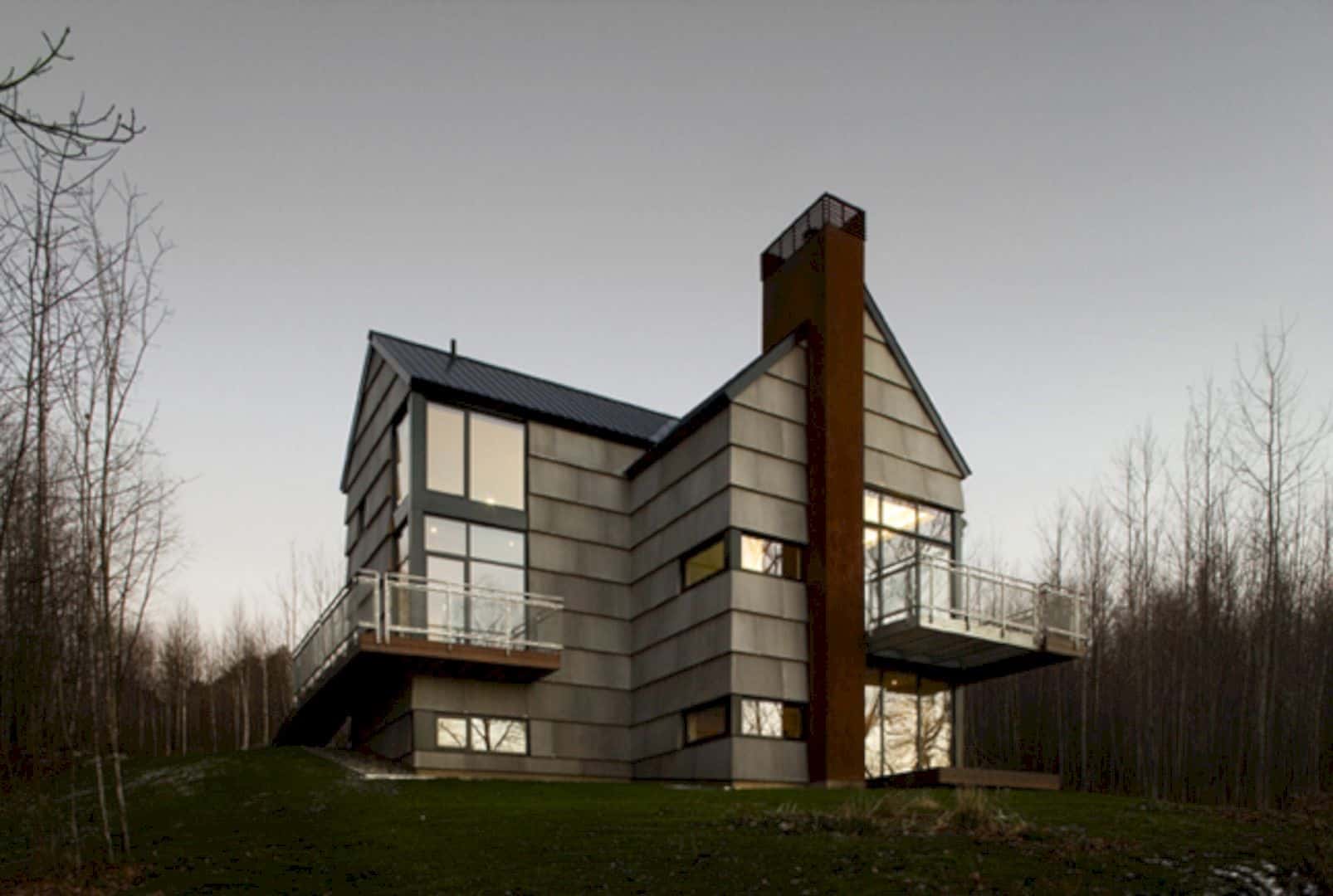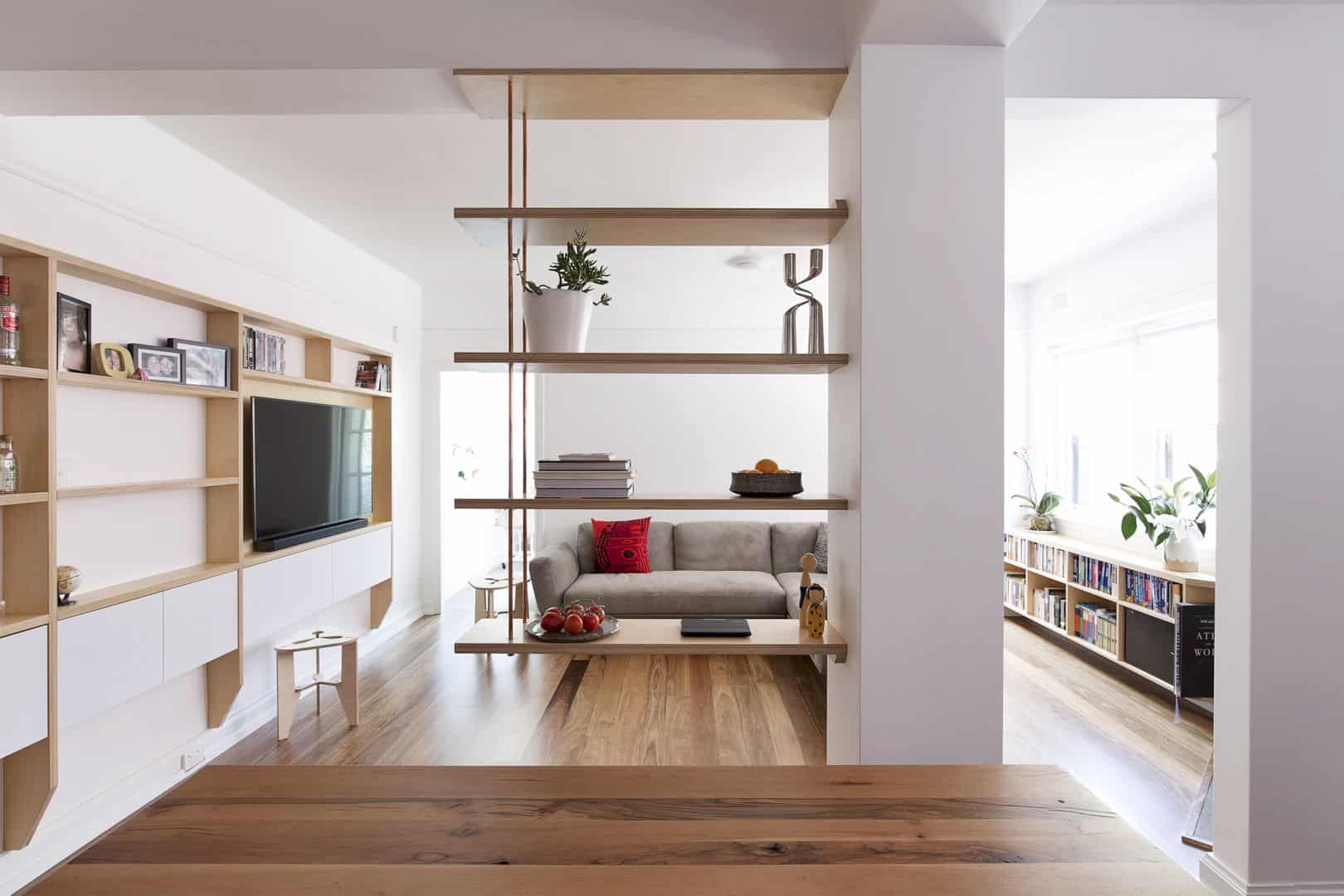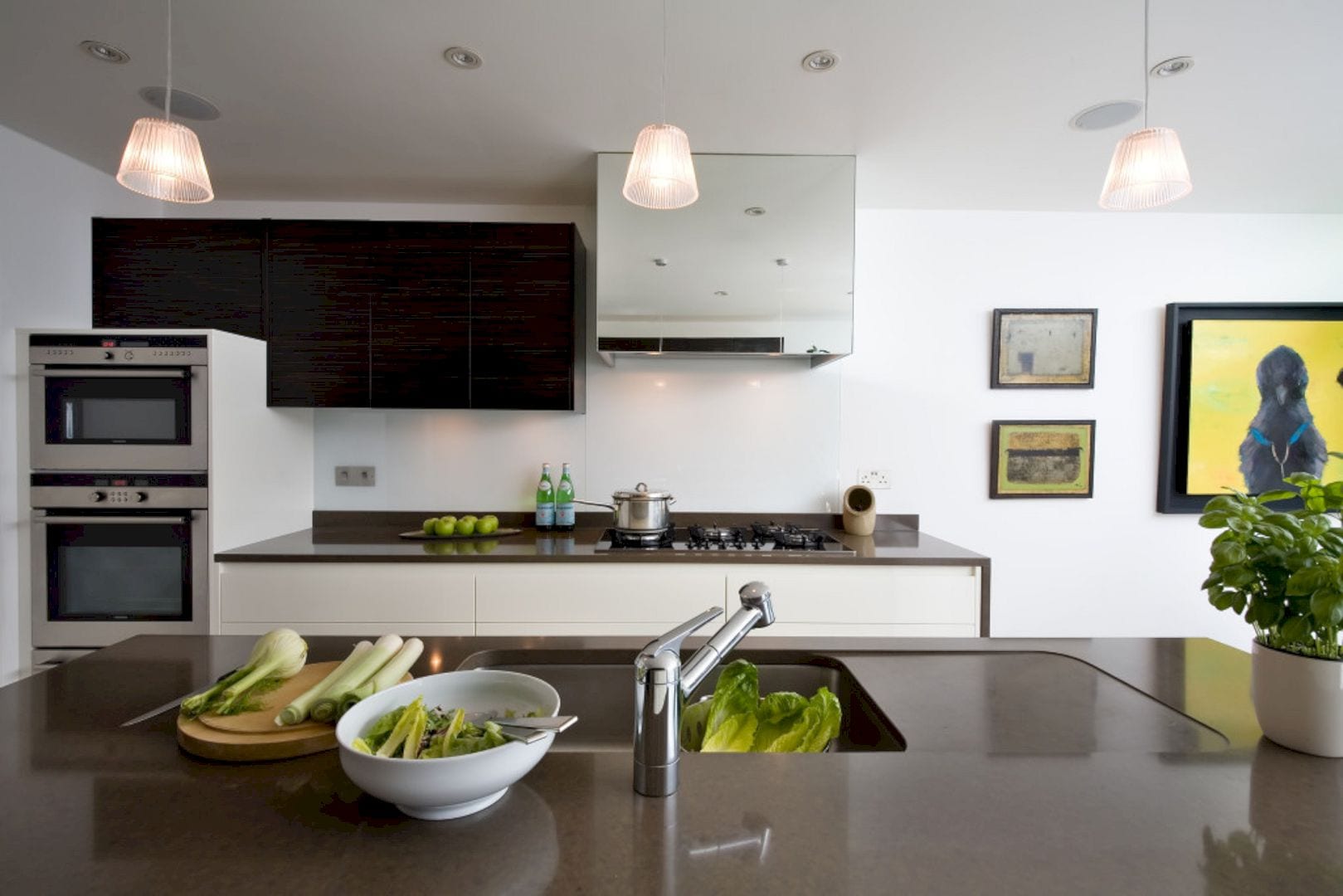This big and modern residence is located in Sao Paulo, Brazil, a 2018 project of a residence renovation by Felipe Hess Arquitetos. With 780 m², Casa M is renovated and it also needs a great reform to update its interiors too. The metal structure of the residence is connected to the building structure while white is chosen for the design predominant tone.
Overview
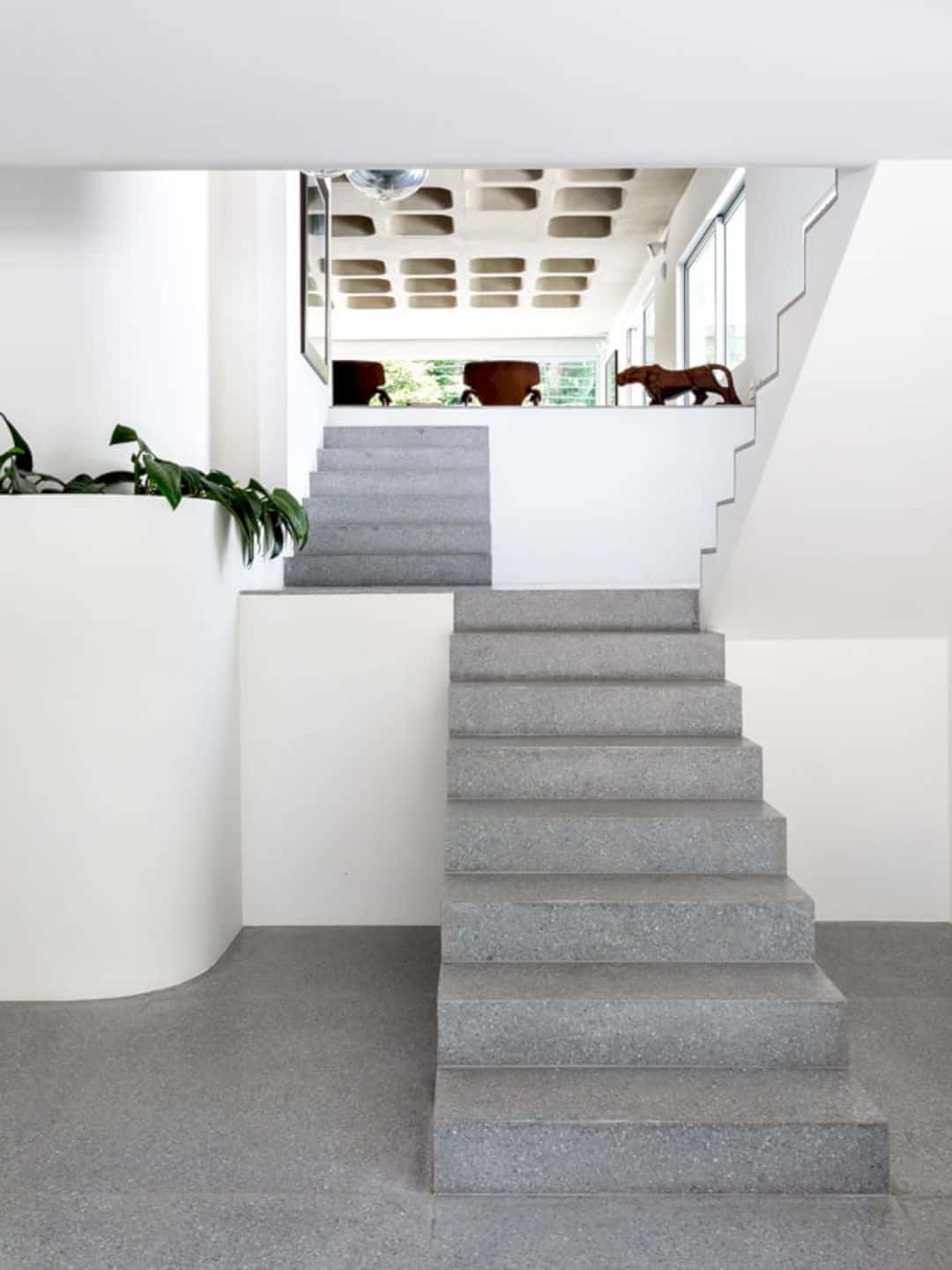
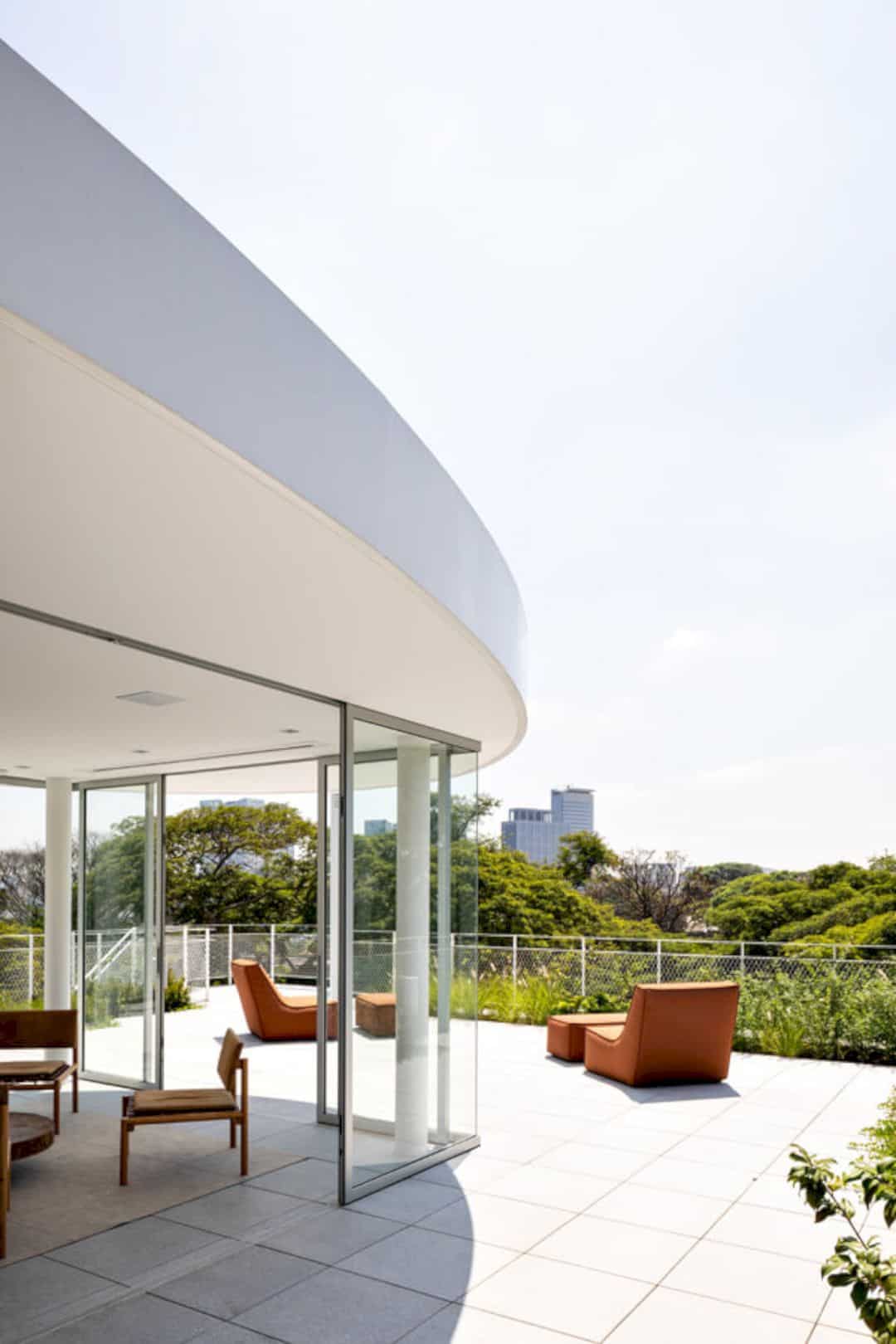

This residence has an original construction that has been renovated several times and it lost its architectural value. The building position on the site and its interior distribution with half levels are correct for the architect. The interiors are updated and it is very necessary to do a great reform in this project after the neighbor lot acquisition.
Design
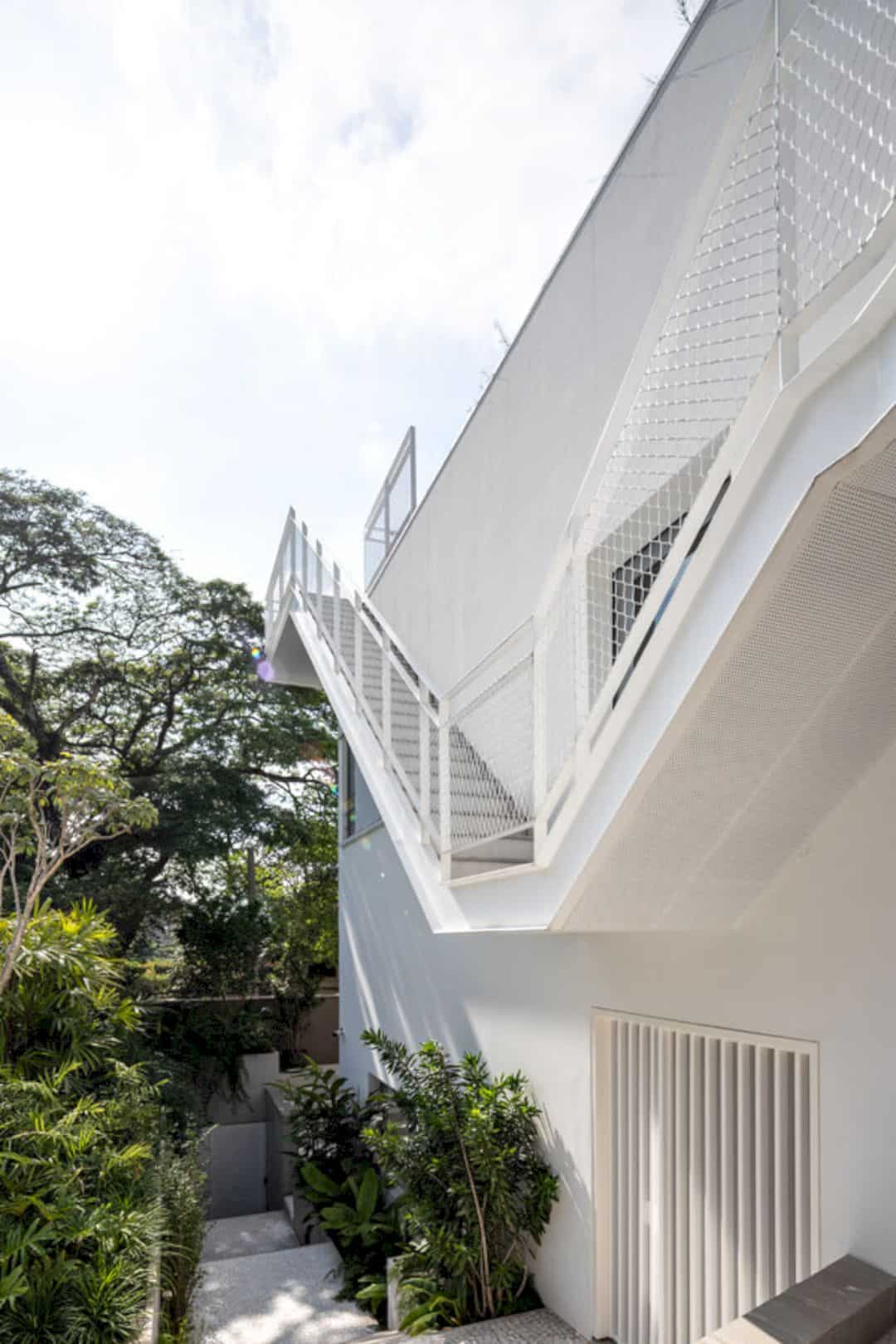


The architect revisits the facade openings of this residence. One of the stairs and internal walls is suppressed while the old gable roof is removed to create a pleasant space of leisure on the rooftop. This residence also gains a new relationship with its beautiful outside area. The new plot is designed to make a new garage, leisure area, sauna, and swimming pool.
Structure
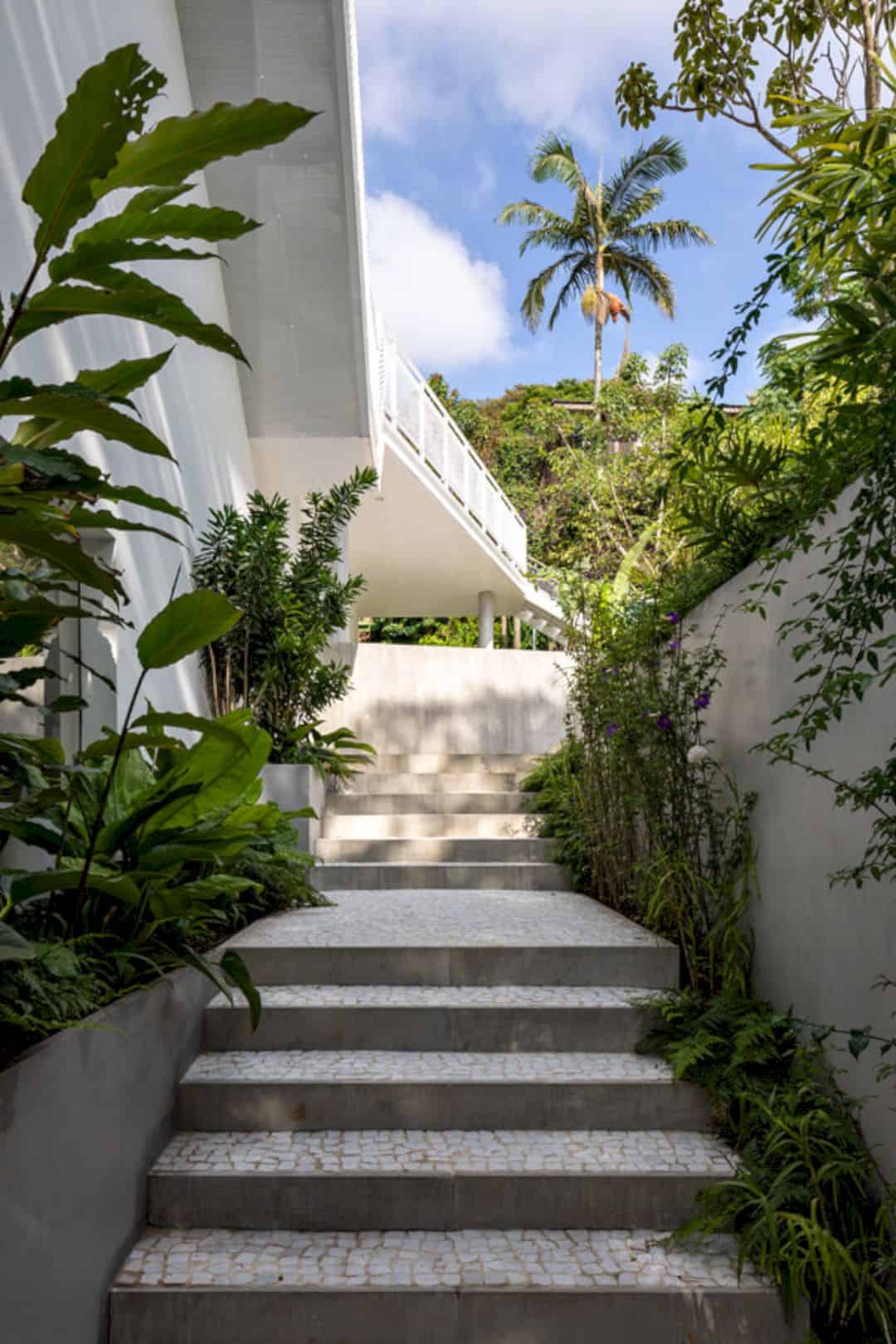

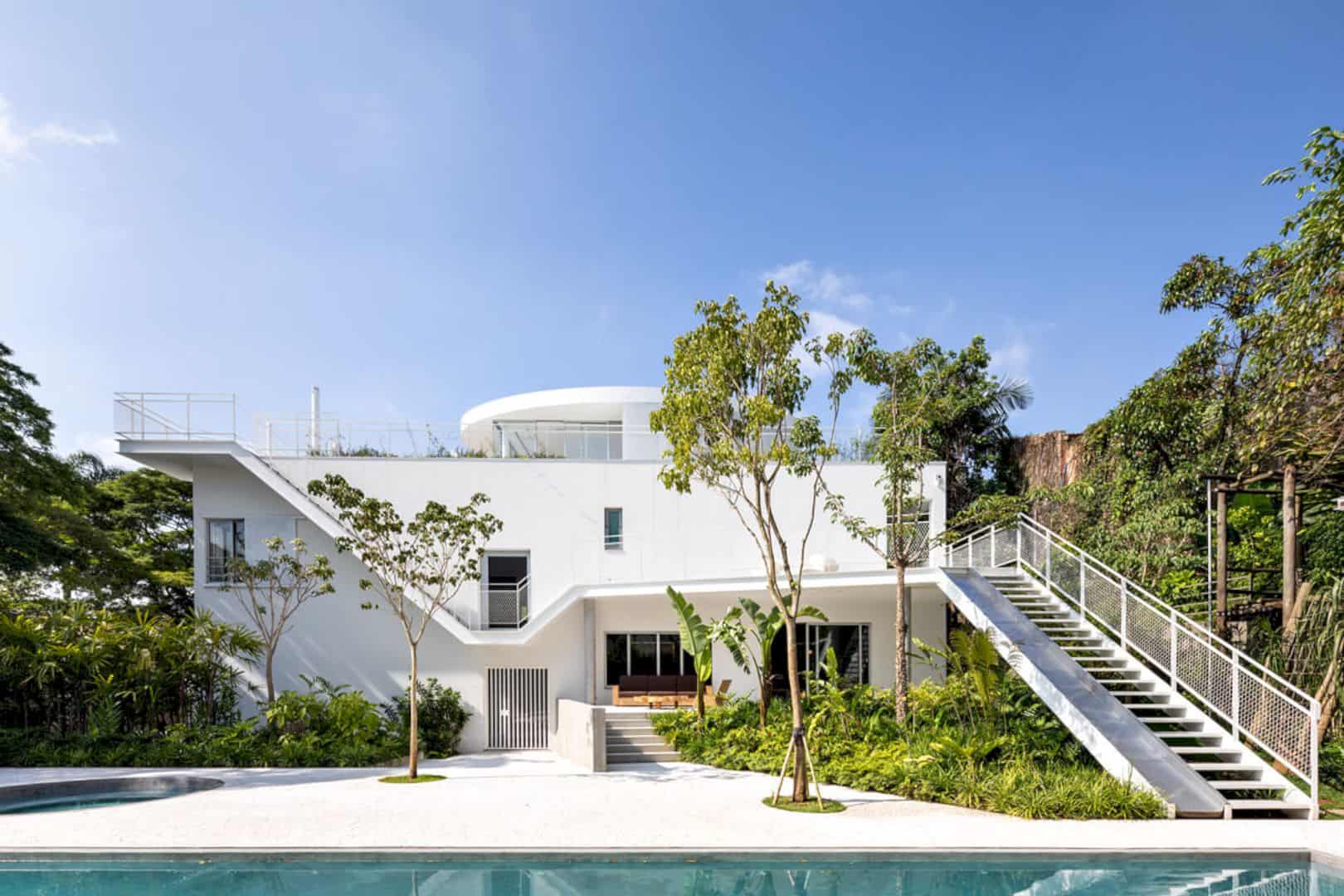
The metal structure of the building is connected to the construction. It has a playful character that follows the existing internal levels and connects the poll passes through the modern rooms until the roof. In this roof, an elliptical volume and it houses a living environment and technical area. It also has a fireman pole and a slide for the kids where they can go down from the first floor to the ground level.
Tone
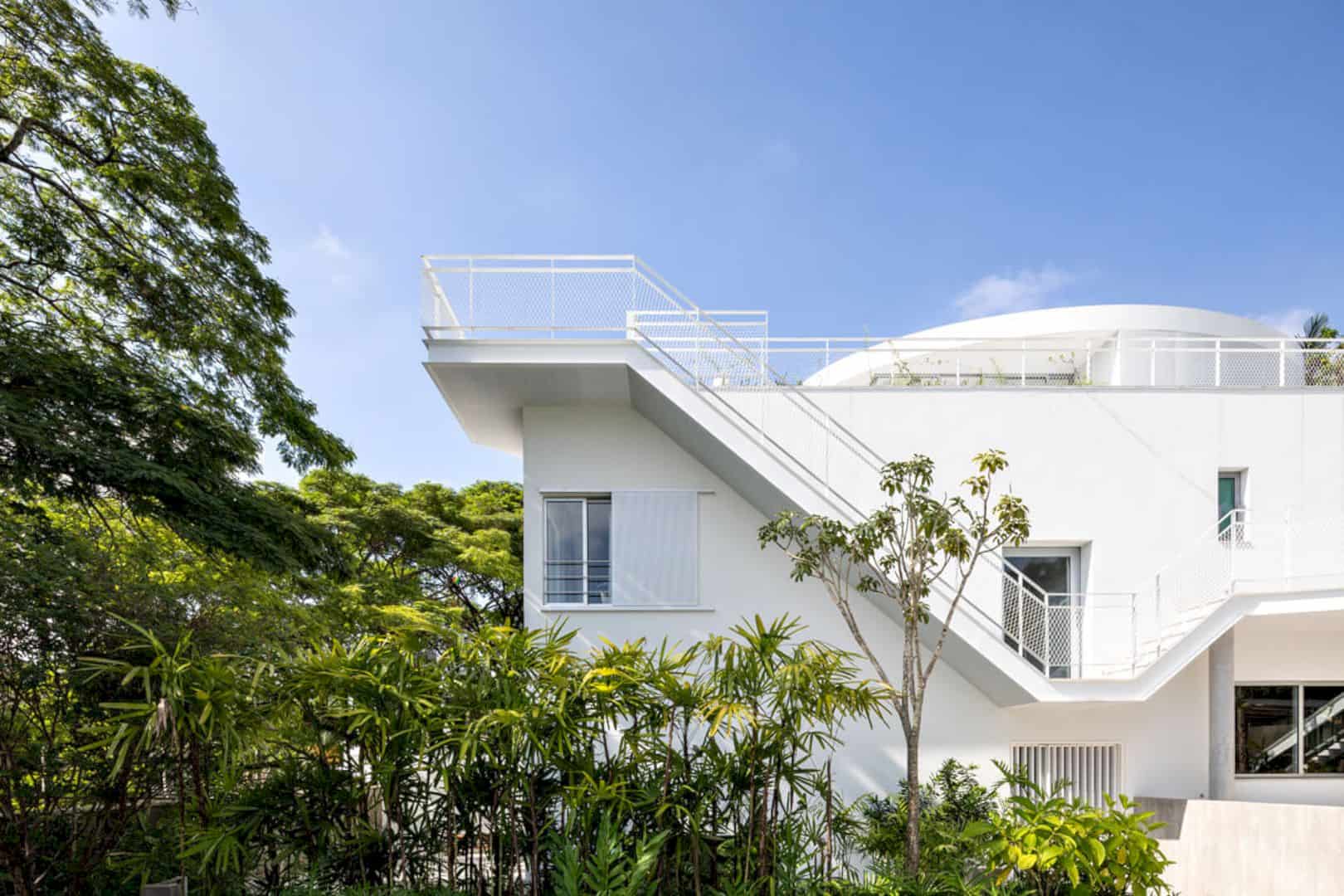
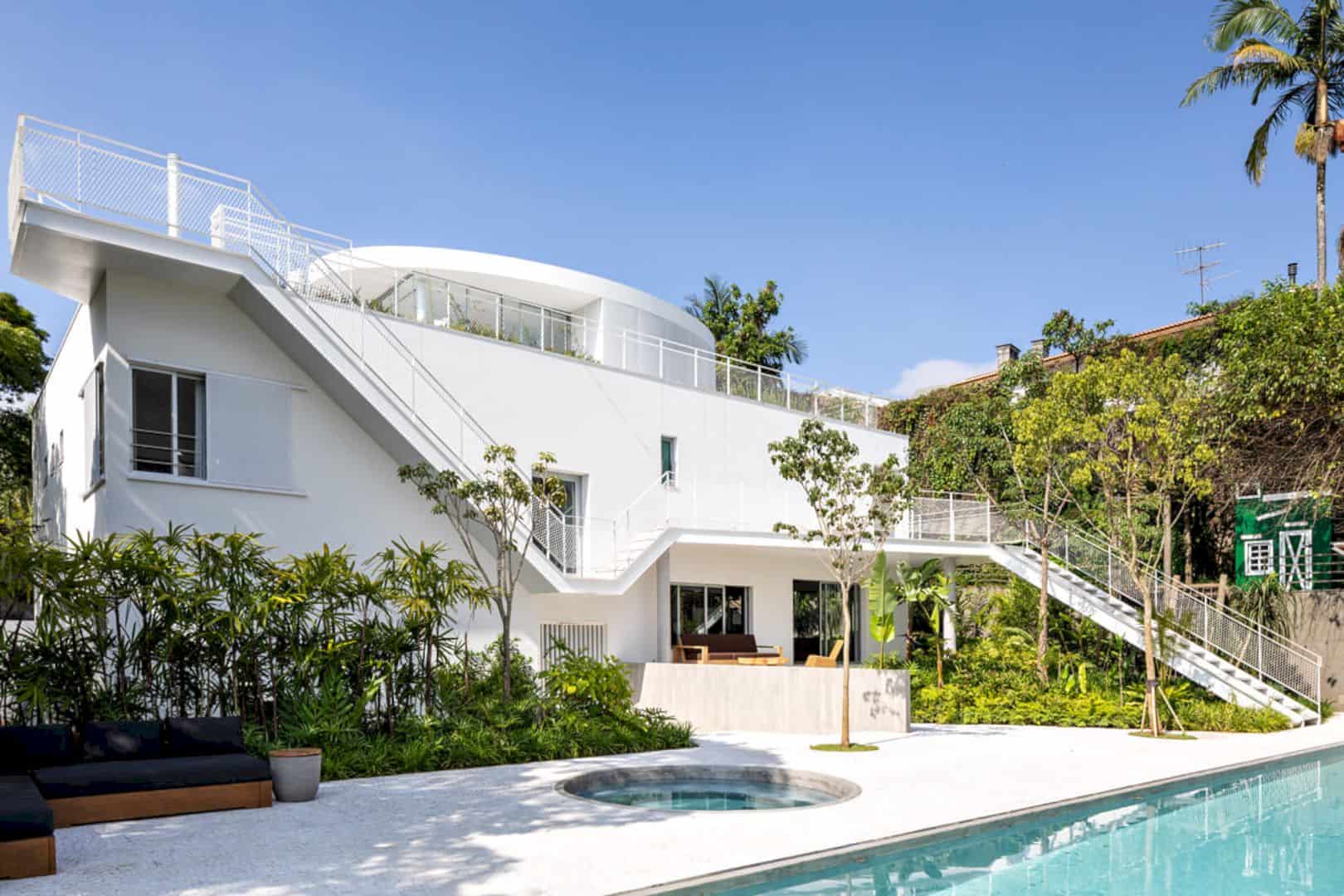

The architect chooses white as the predominant tone of the design for this residence. This color appears on the metal structure, on the house internal and external walls, and on the Portuguese mosaic floor of the outside area. While the interiors have a gray concresteel floor that connects the level. This floor also dialogues with the ribbed concrete slab that added to this project.
Casa M
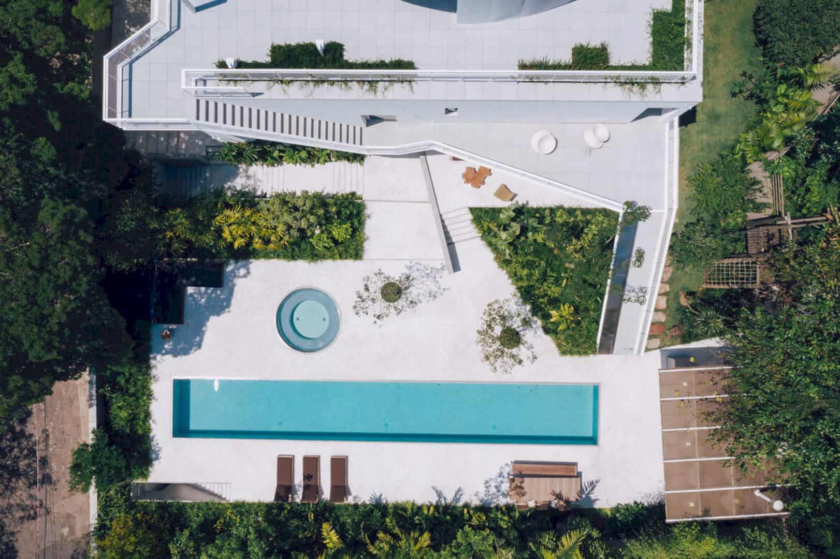
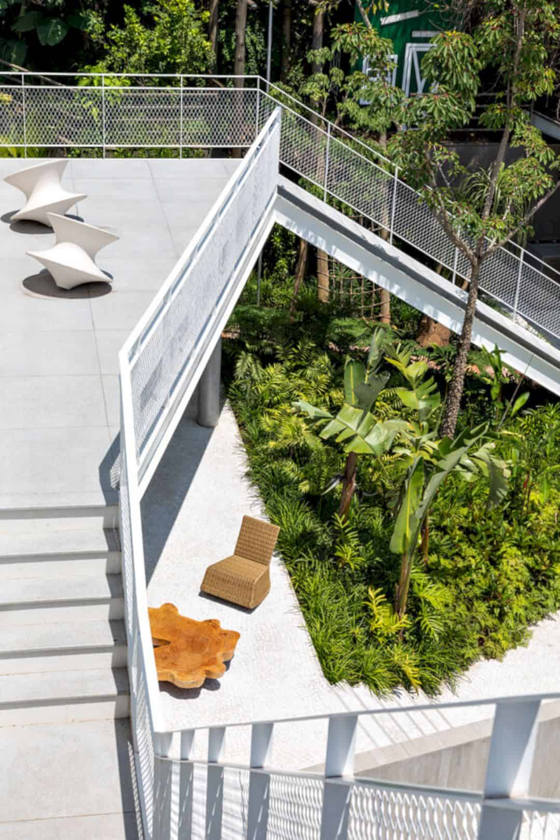
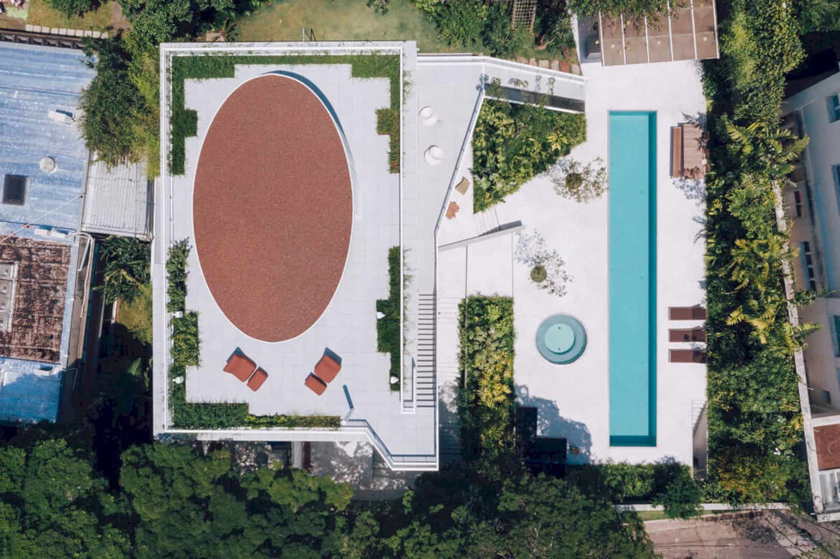
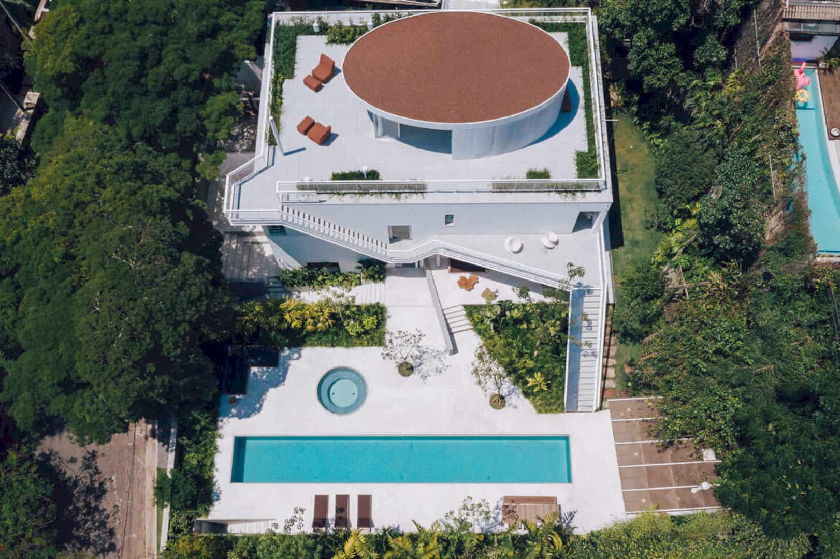
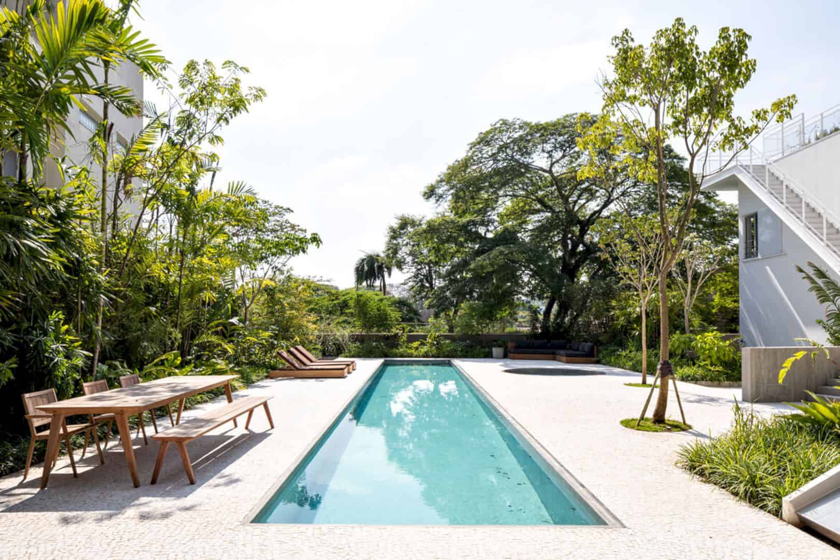


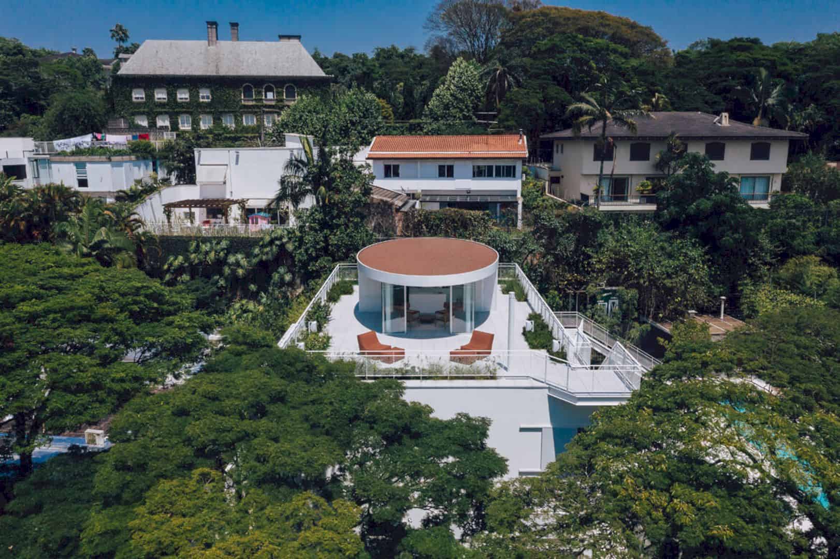
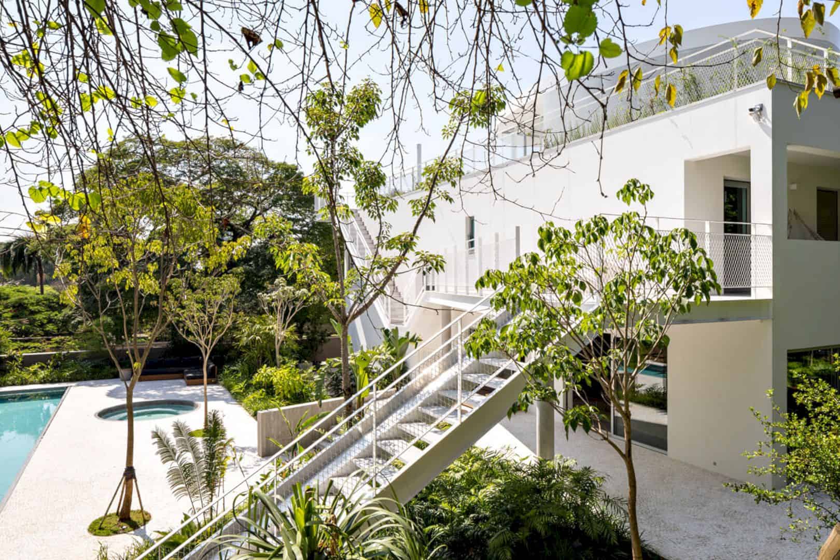
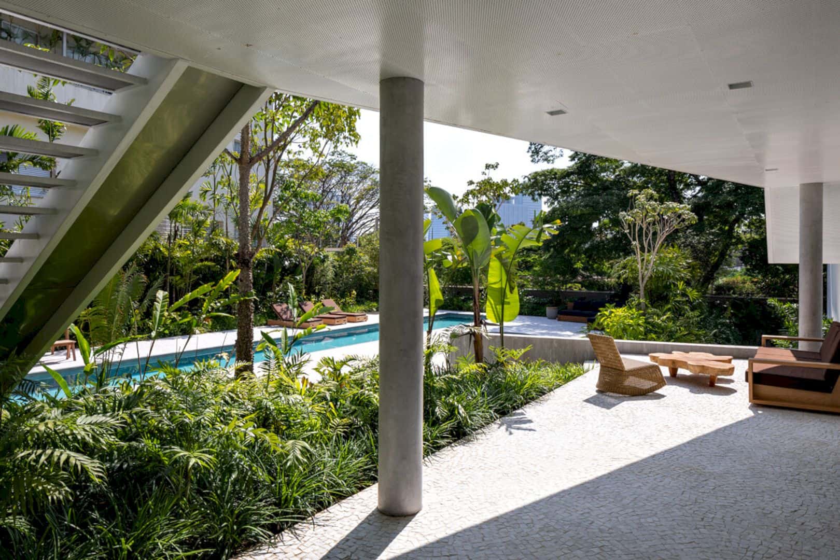
Photographer: Fran Parente
Discover more from Futurist Architecture
Subscribe to get the latest posts sent to your email.
