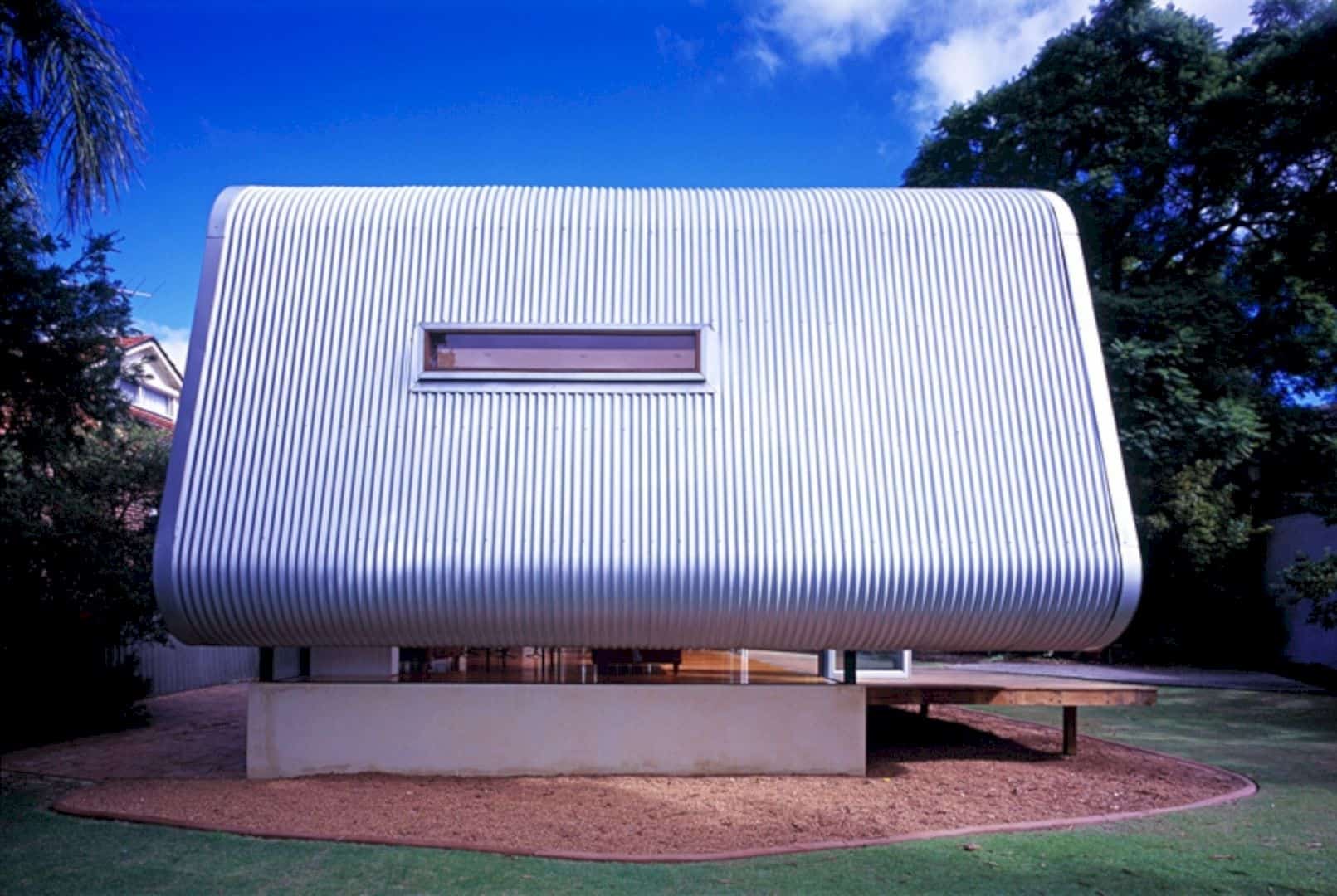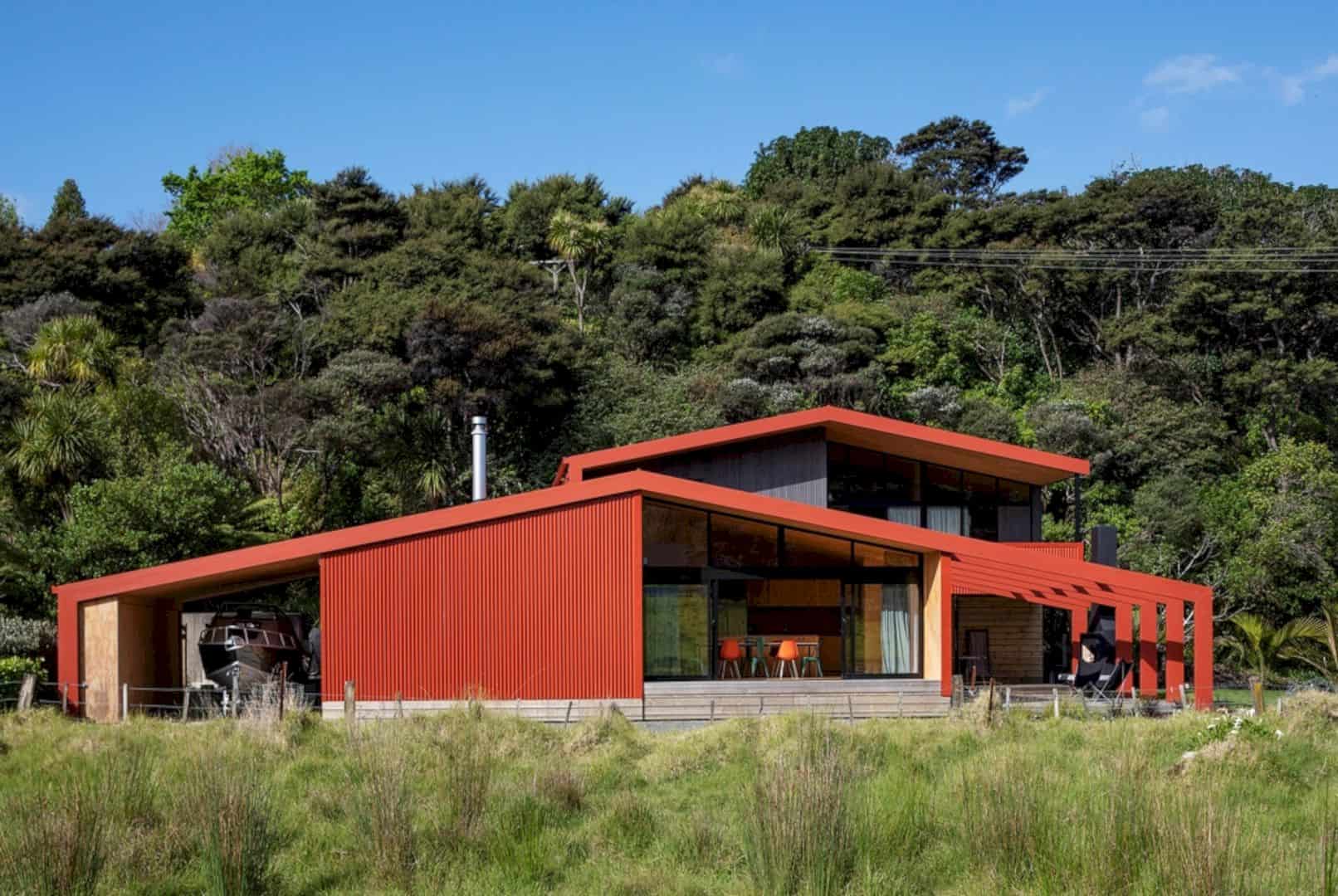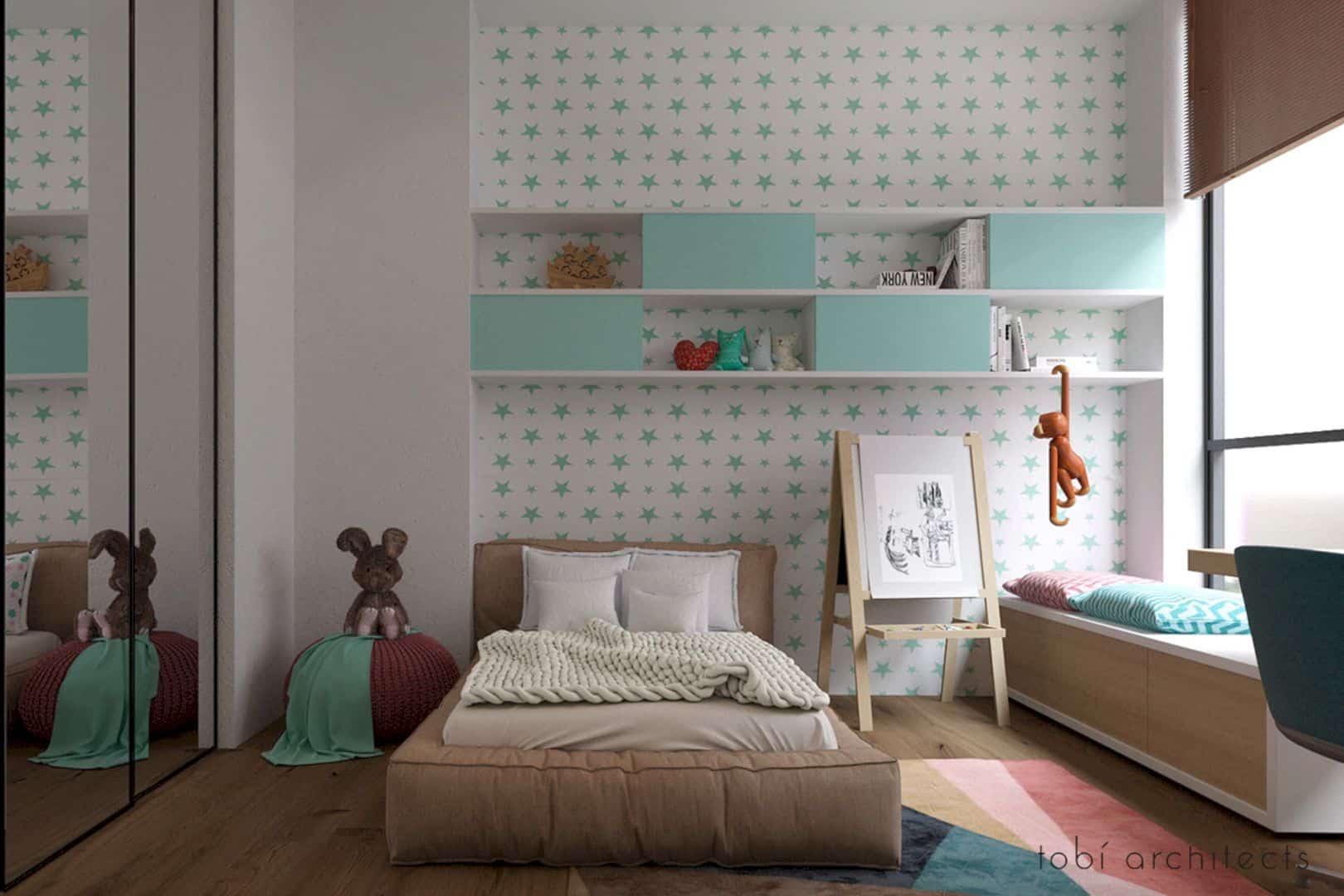Completed in 2019 with 80m2 in size, Casa Cor is a project of the simple elements by Felipe Hess Arquitetos. The plasticity of the volumes and architectural components are highlighted while the visual relationship value is reconsidered as an articulator and activator of bodily experiences. While the spaces have a well-defined perimeter built by cabinet doors and panels.
Overview


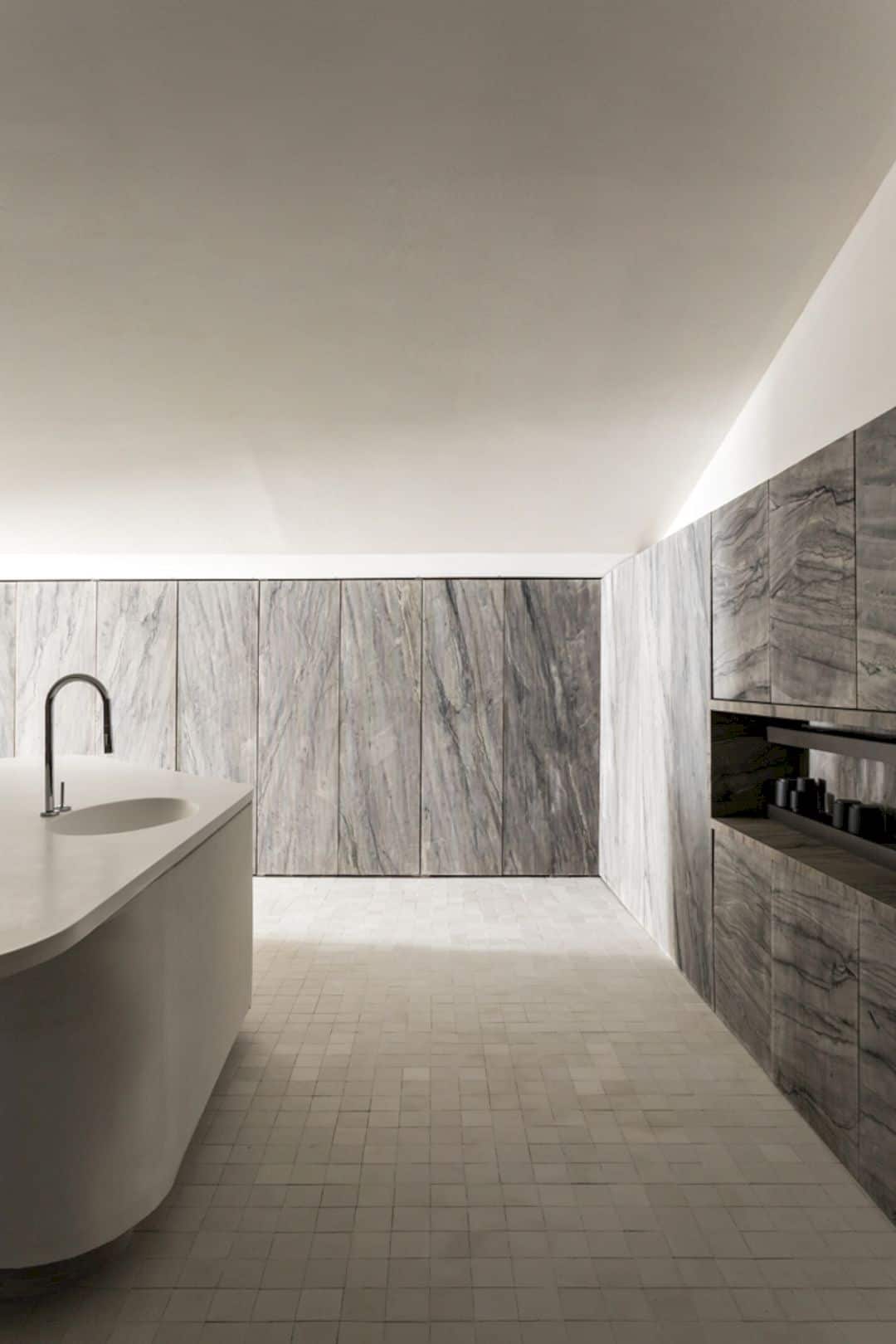
This project shows the beauty of shapes under a light with glades and shadows while the cubes, cones, spheres, cylinders, or pyramids are revealed by the light. This project is also about points, plans, and environments that conceived in a complementary and inseparable way. The interventions appear in silence as a deep and rigorous instrument for the representation of matter and form.
Elements
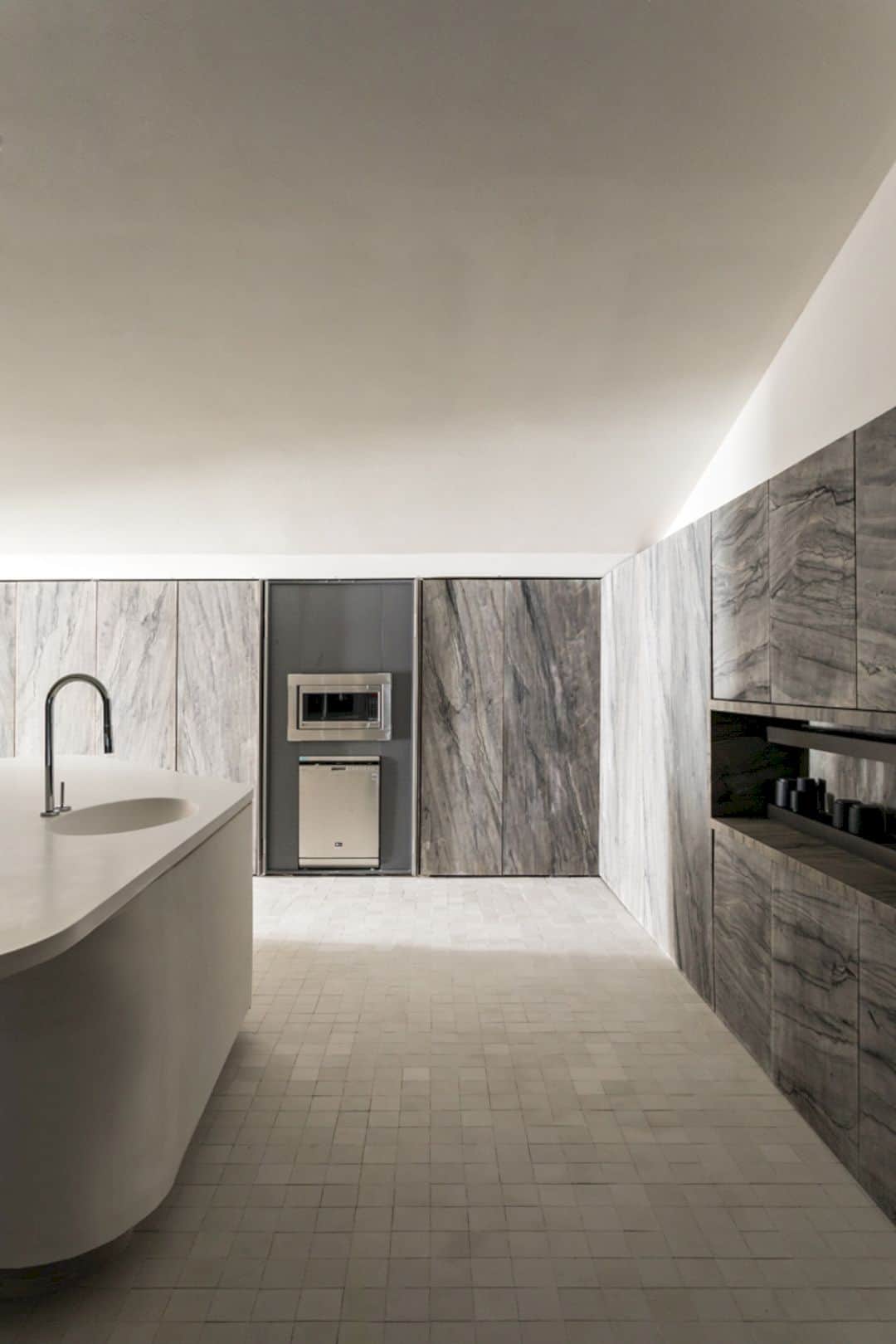


It is a project anchored in the simplicity of the elements, following the same argument by Adolf Loos: “culture is synonymous with removing the ornament from utilitarian objects”. The goal of this project is to highlight the plasticity of the volumes and architectural components in it while the intervention of the project is regarded as an experiment
Interiors
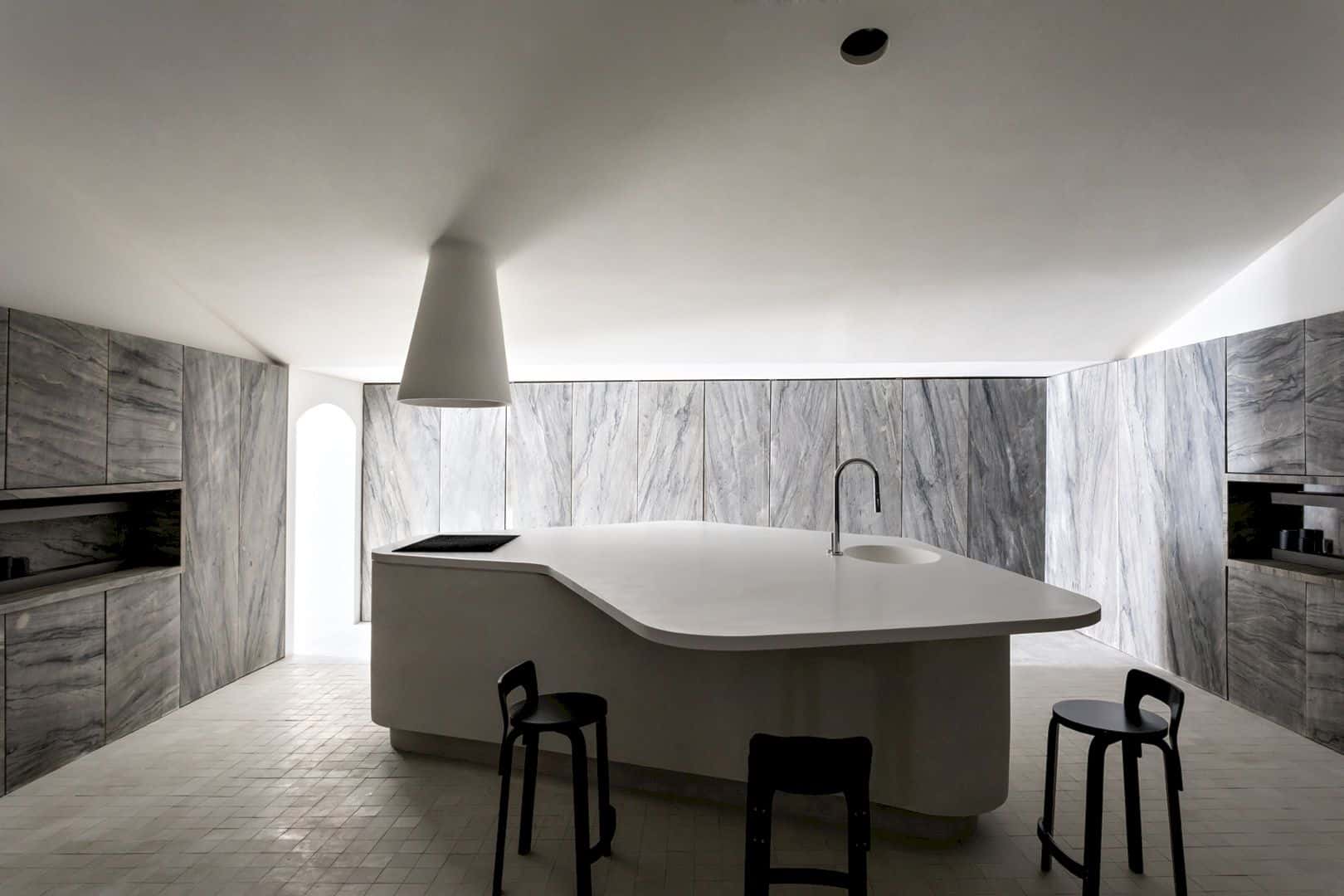
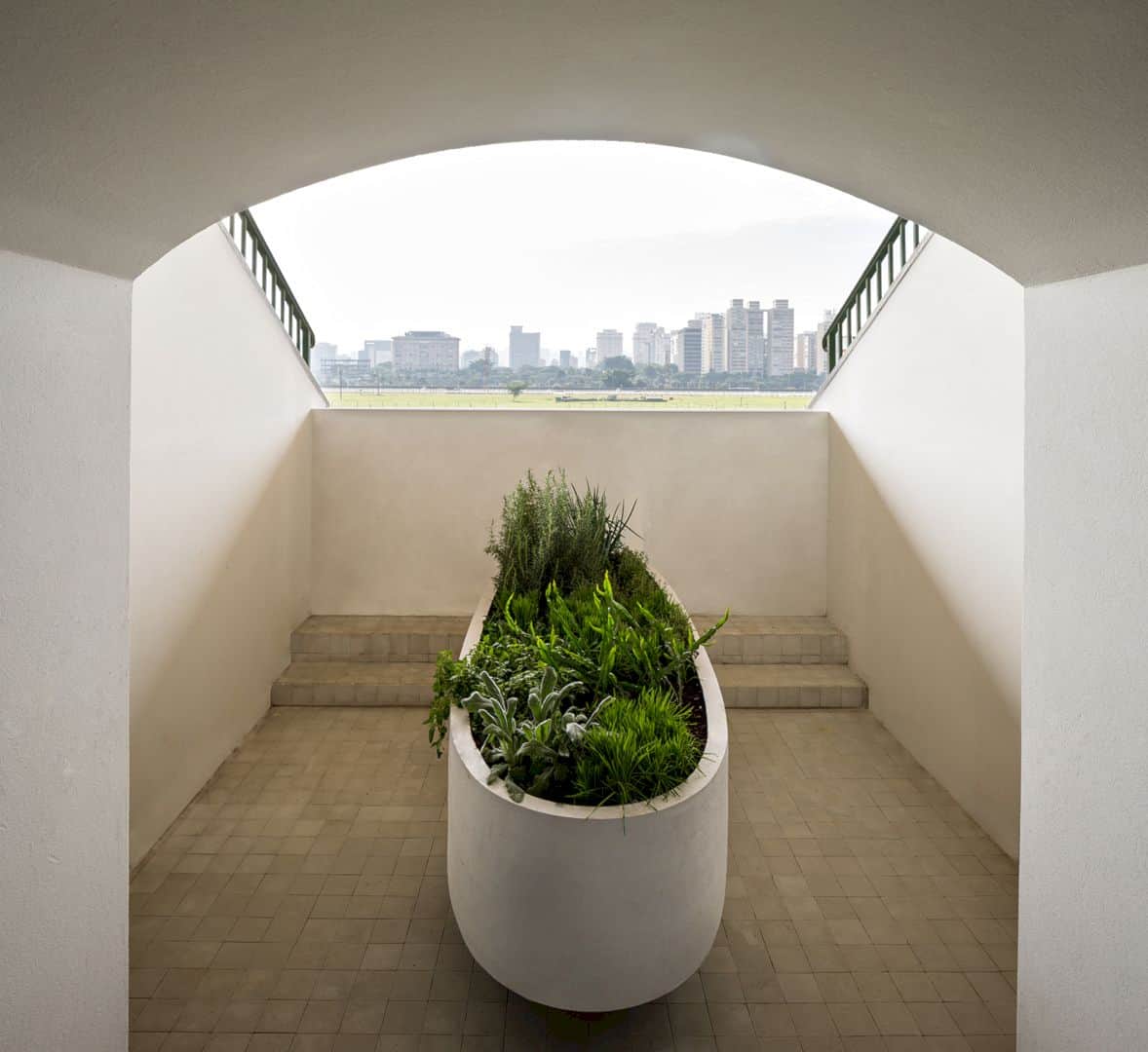
A high ceiling protects the entrance until reaching the long corridor. Thanks to SCA technology, a traditional Brazilian kitchen design company, the spaces are defined well and built by panels and cabinet doors. The kitchen island organic geometry can create a counterpoint at the heart of the plant with rigid orthogonal walls and it is reinforced by a cylindrical hood. The natural light flows into space to create a warm and bright sense.
Casa Cor Gallery
Photographer: Fran Parente
Discover more from Futurist Architecture
Subscribe to get the latest posts sent to your email.
