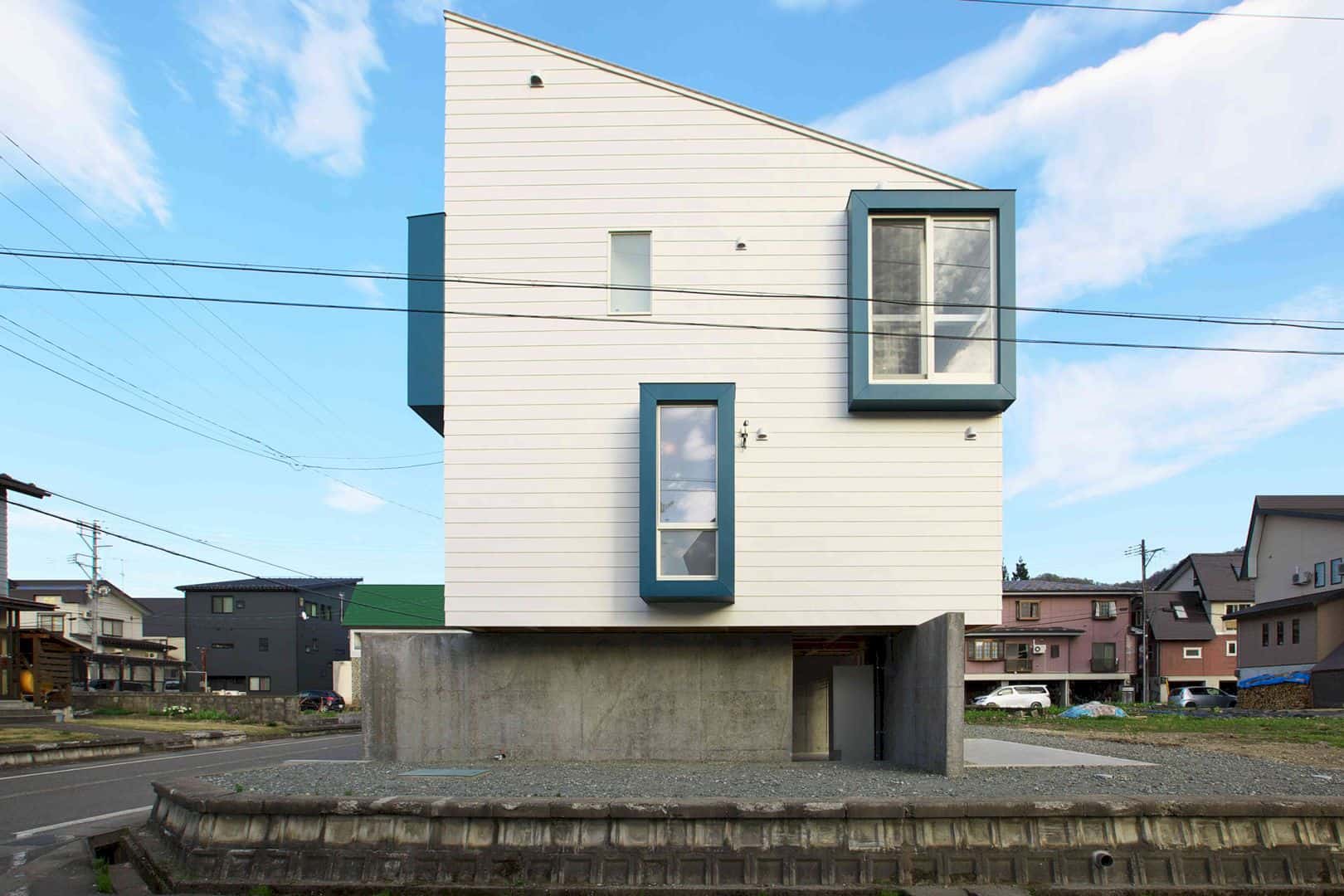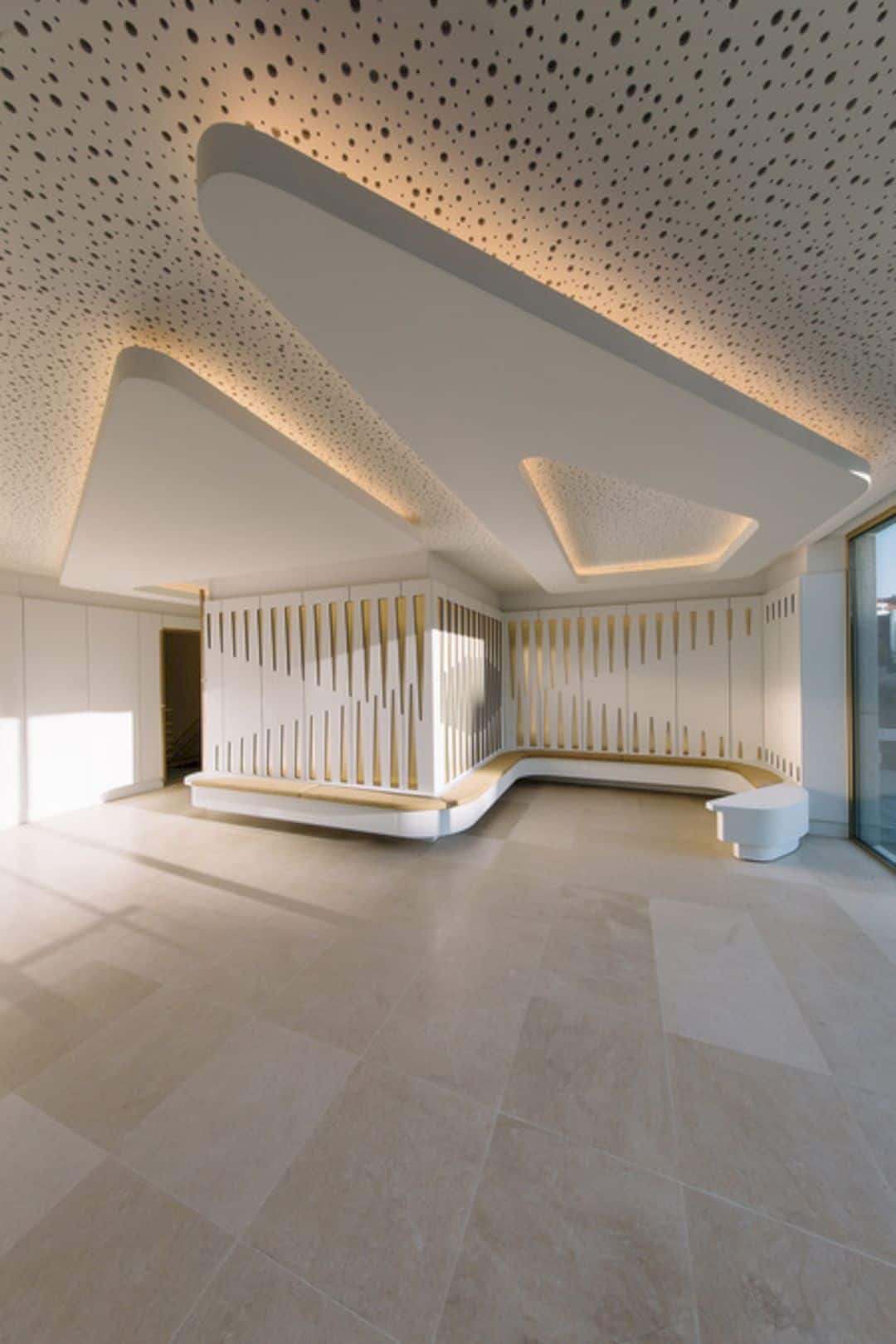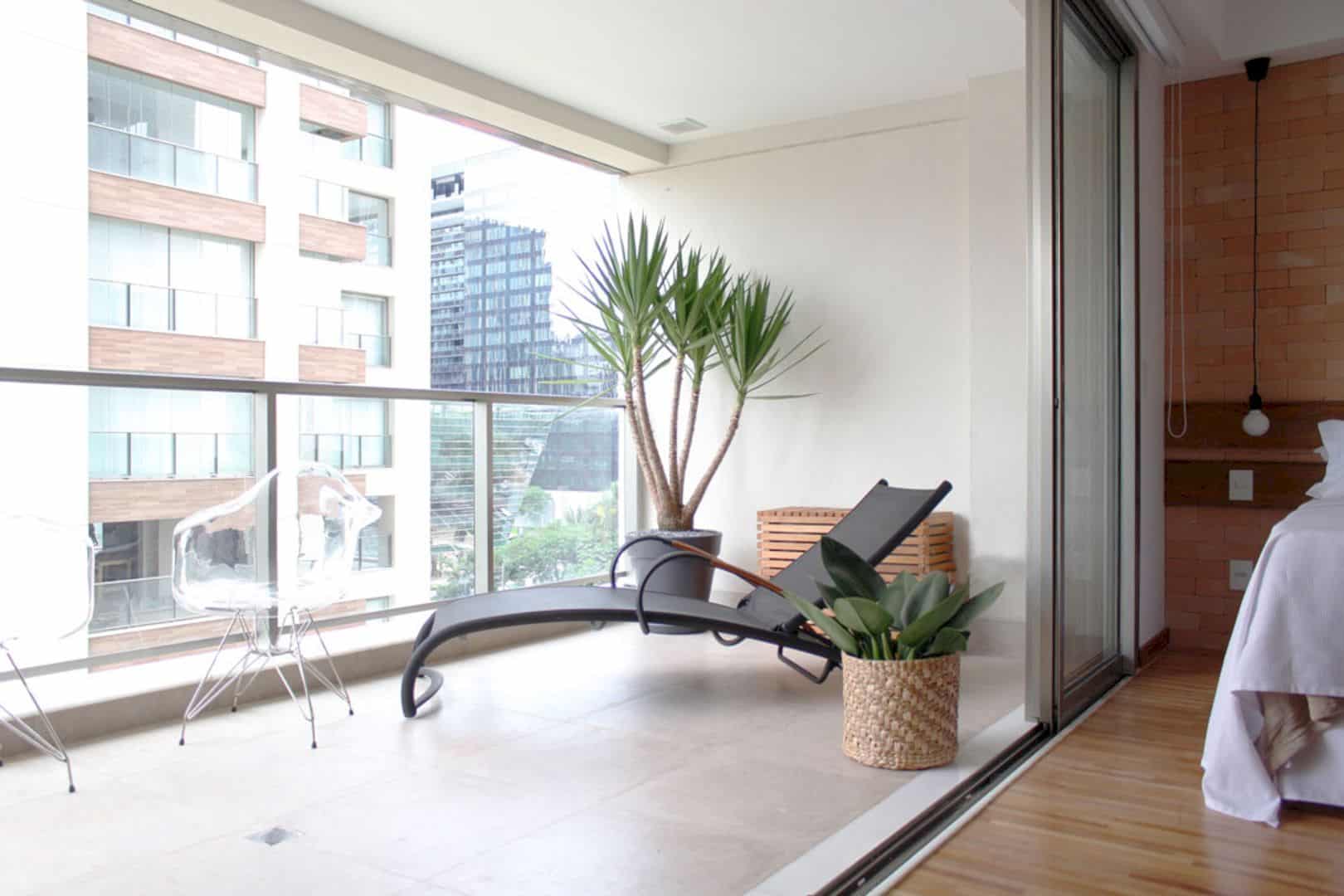This completed project is about an ultra-contemporary residence located in Tarrytown, Austin, Texas, USA. Skybox has elegant and simple forms cantilever overs its buried garage under the main floor while the dining/living area floats over the driveway. Dick Clark + Associates designs this house based on the concept that comes from editing the layout and the shapes to fit the site.
Concept



The concept of this project comes from the edition process. The architect edits the layout to fit the shape of the house building and also editing the shapes to fit the site around it. This house sits on a long, linear and intensely sloping site with two basic rectangular forms lays extruded and perpendicular. It can create the house interior spaces and also relationships between indoor to outdoor.
Design
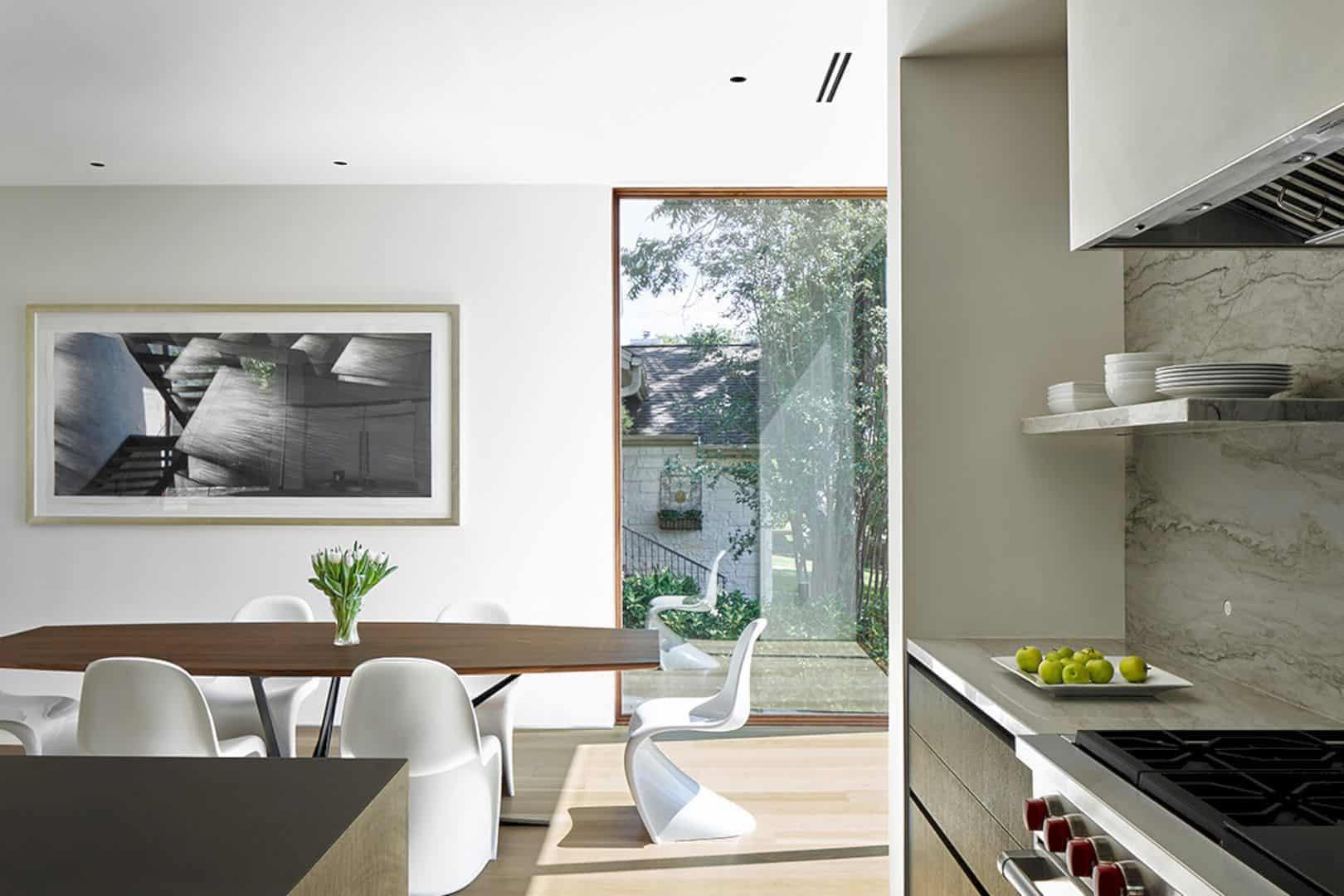
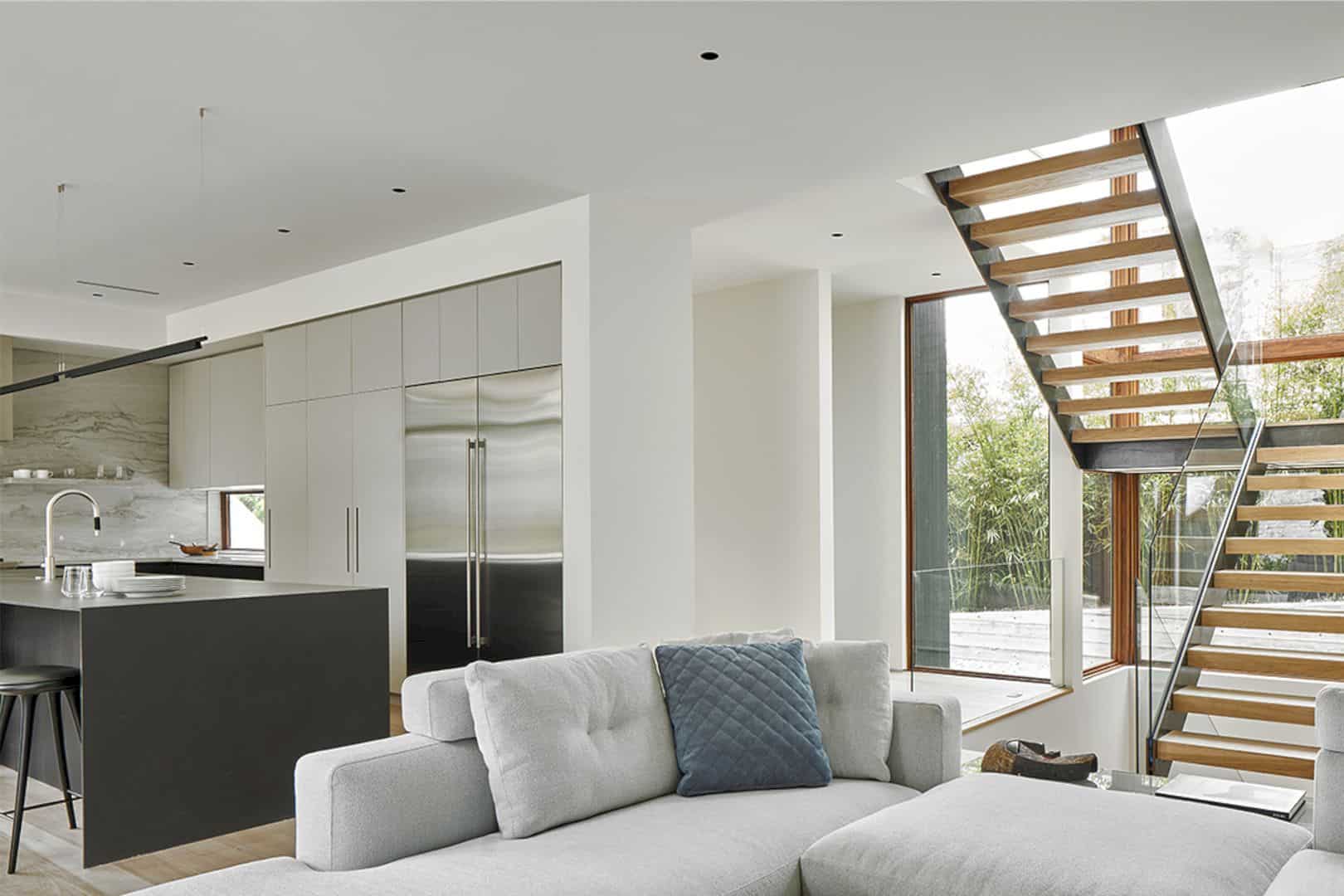
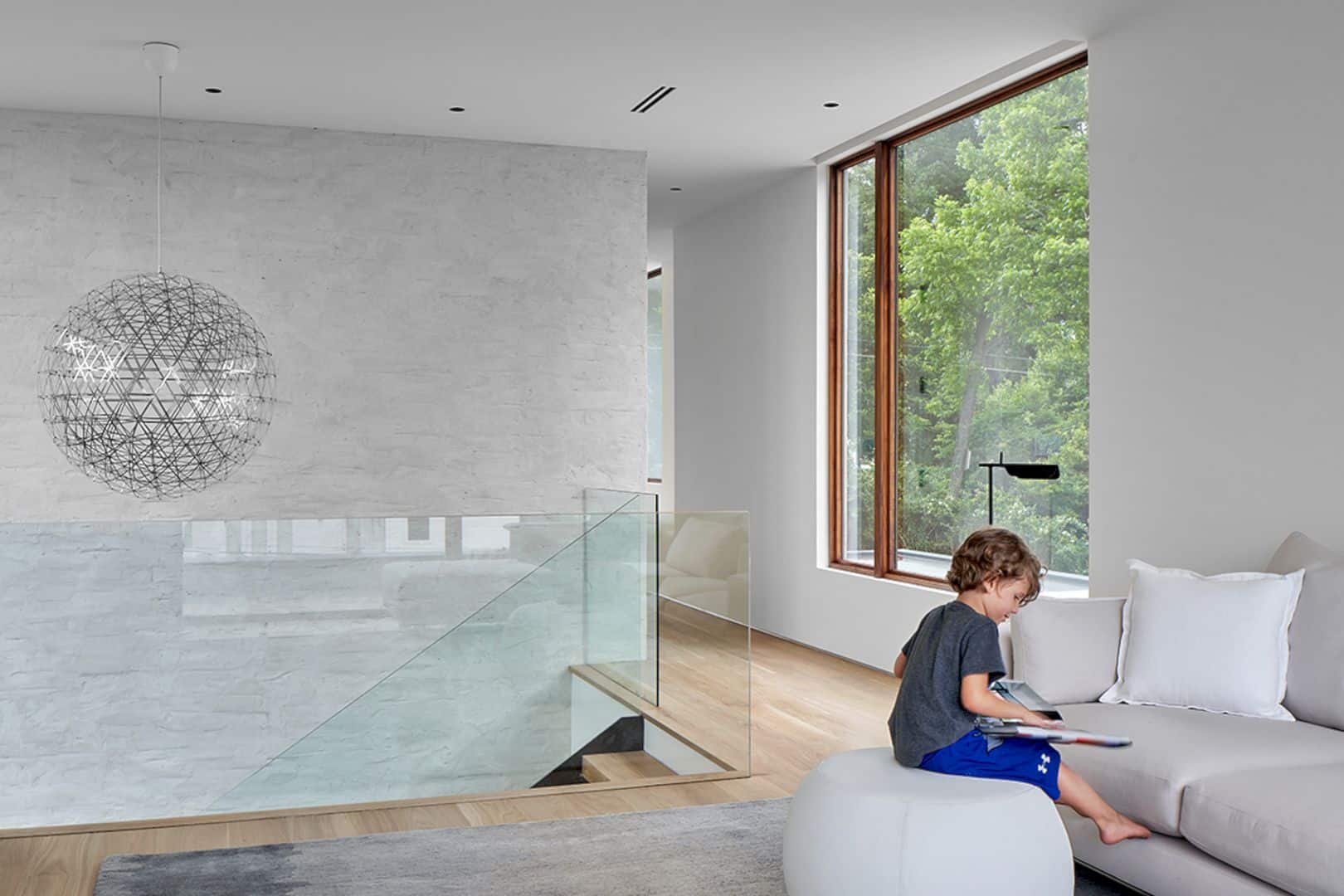
The window and door locations are placed and become the top priority on this project, not only for allowing natural light and view to come but also elevating privacy and framing perspective from the homes of neighboring. The slope is utilized by the architect by cutting down into the land, hiding garage or basement.
Rooms


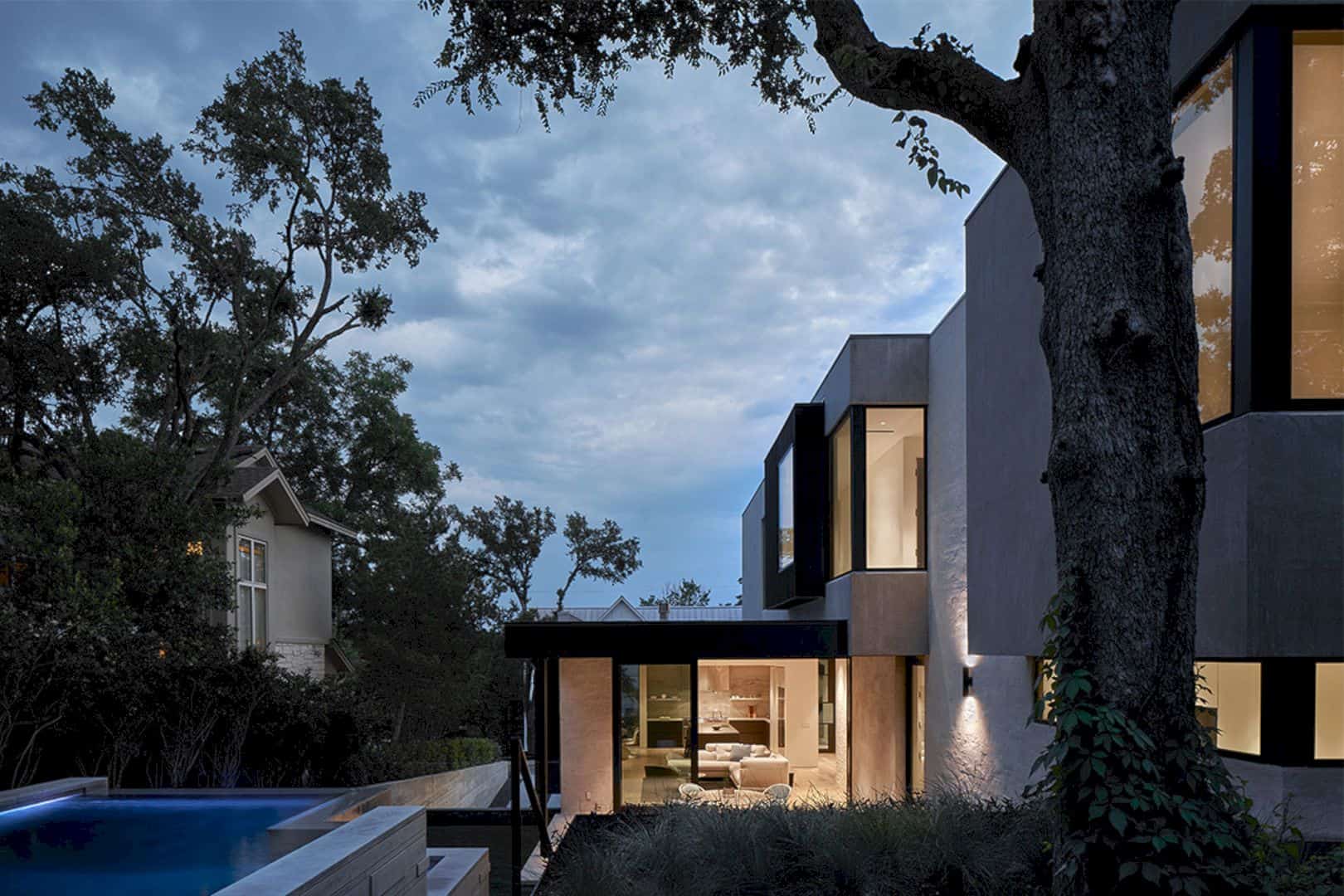
The buried garage or basement is hidden and it is pushed under the main floor. This way can elevate the dining room and a living area of the house to float over the driveway. Each floor of the house is connected by a stair with an amazing view visible from the glazed walls. With a white surface and wooden floor, the house offers both comfortable and elegant rooms for living.
Skybox

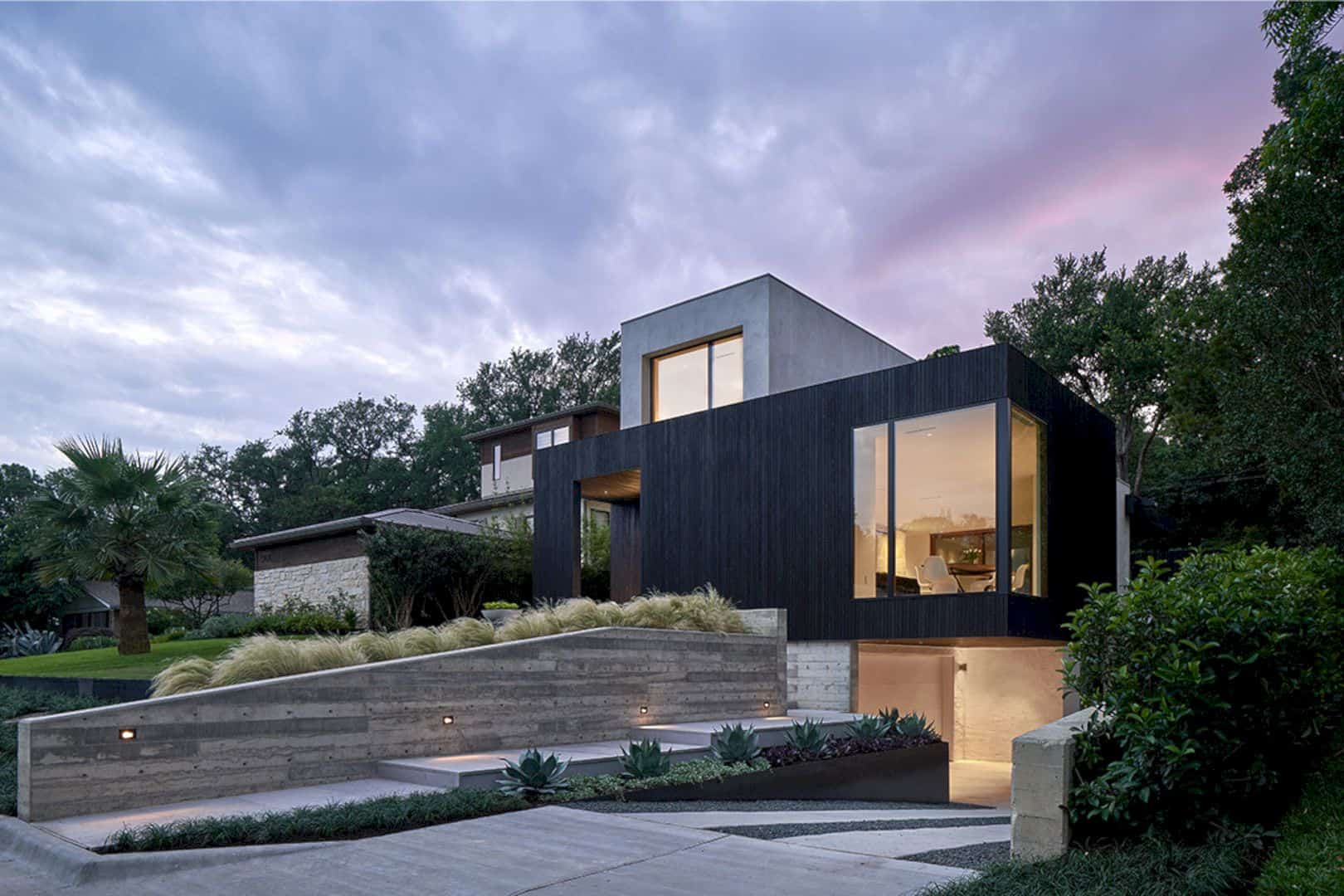

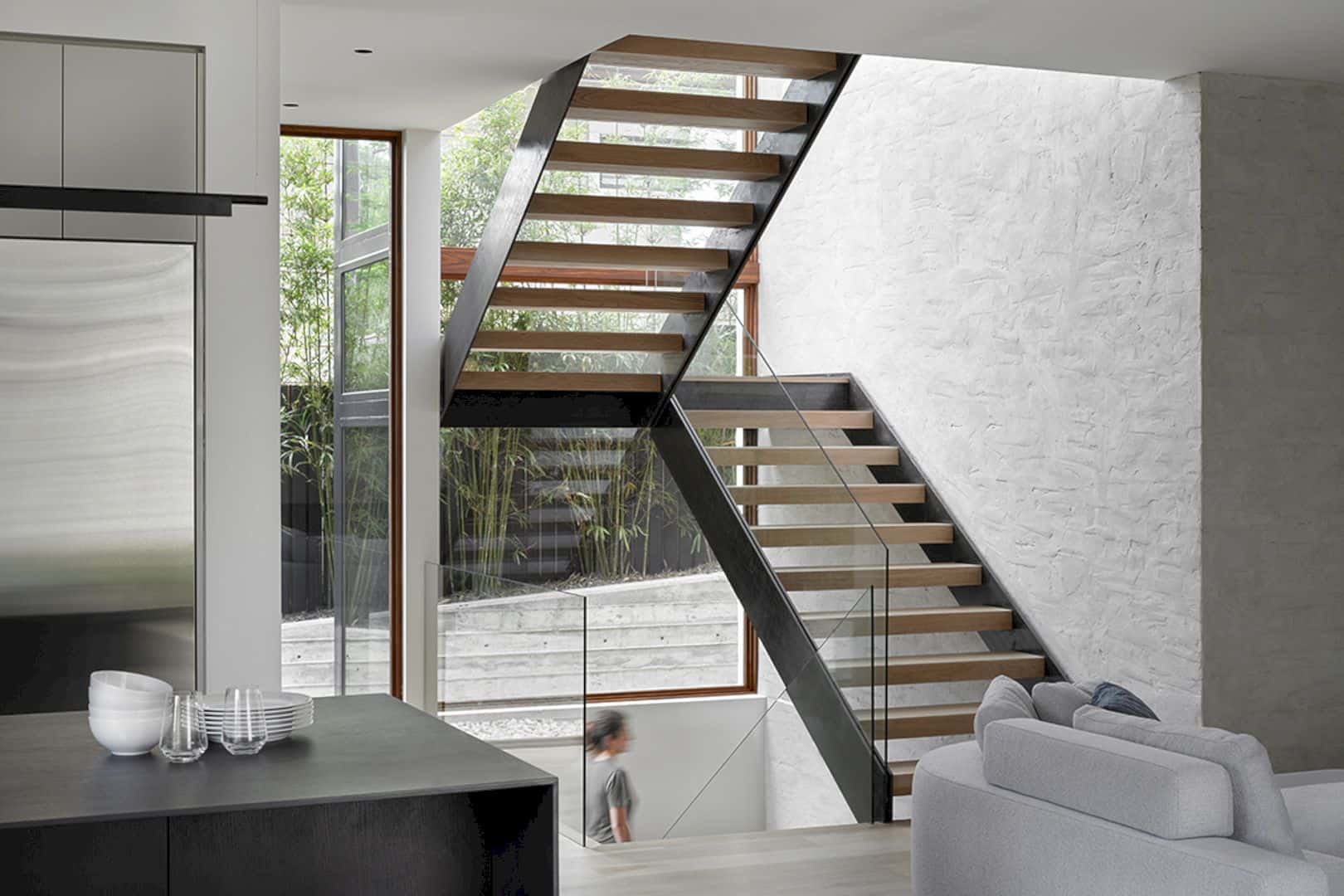

Photographer: Dror Baldinger
Discover more from Futurist Architecture
Subscribe to get the latest posts sent to your email.
