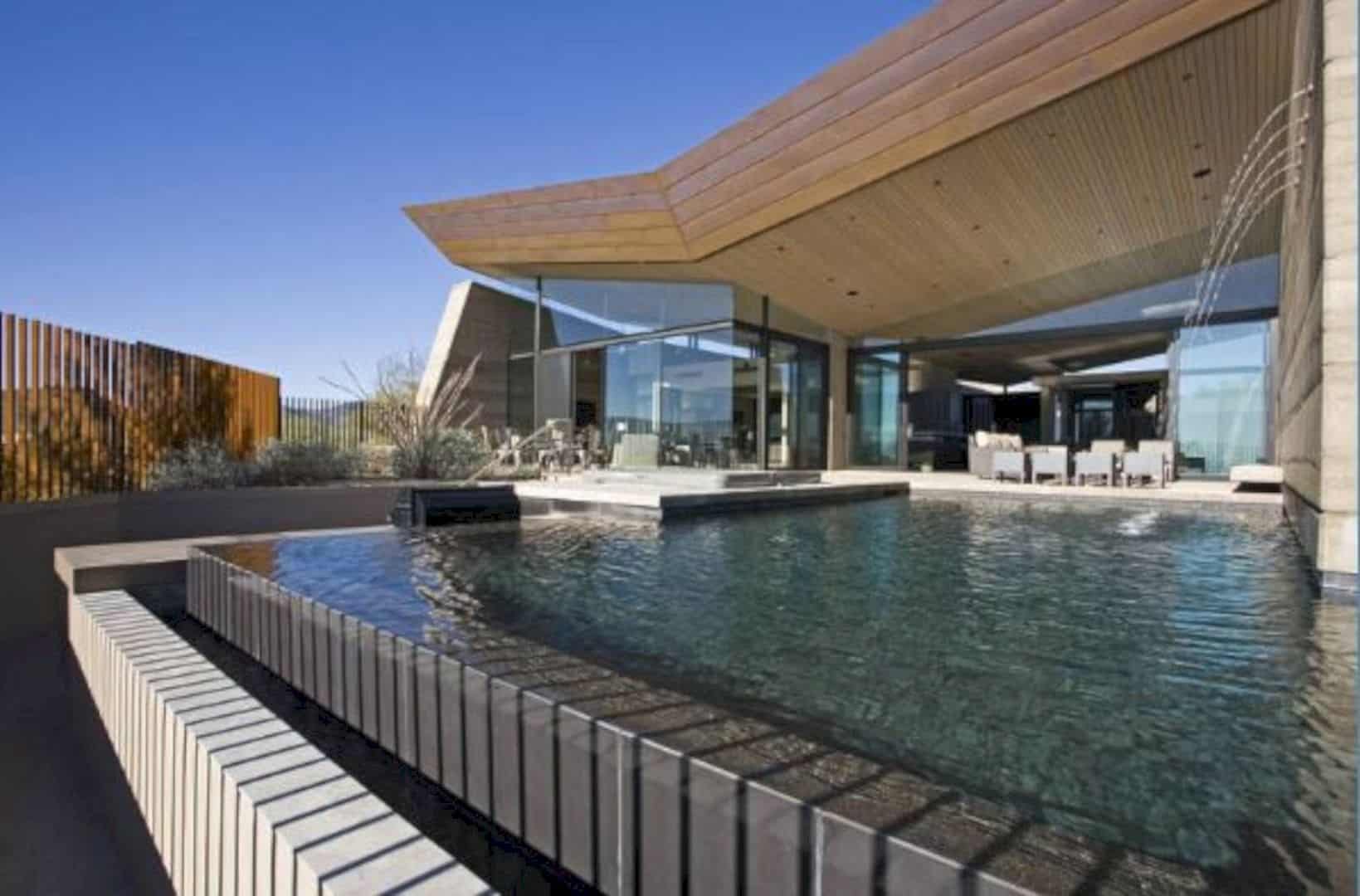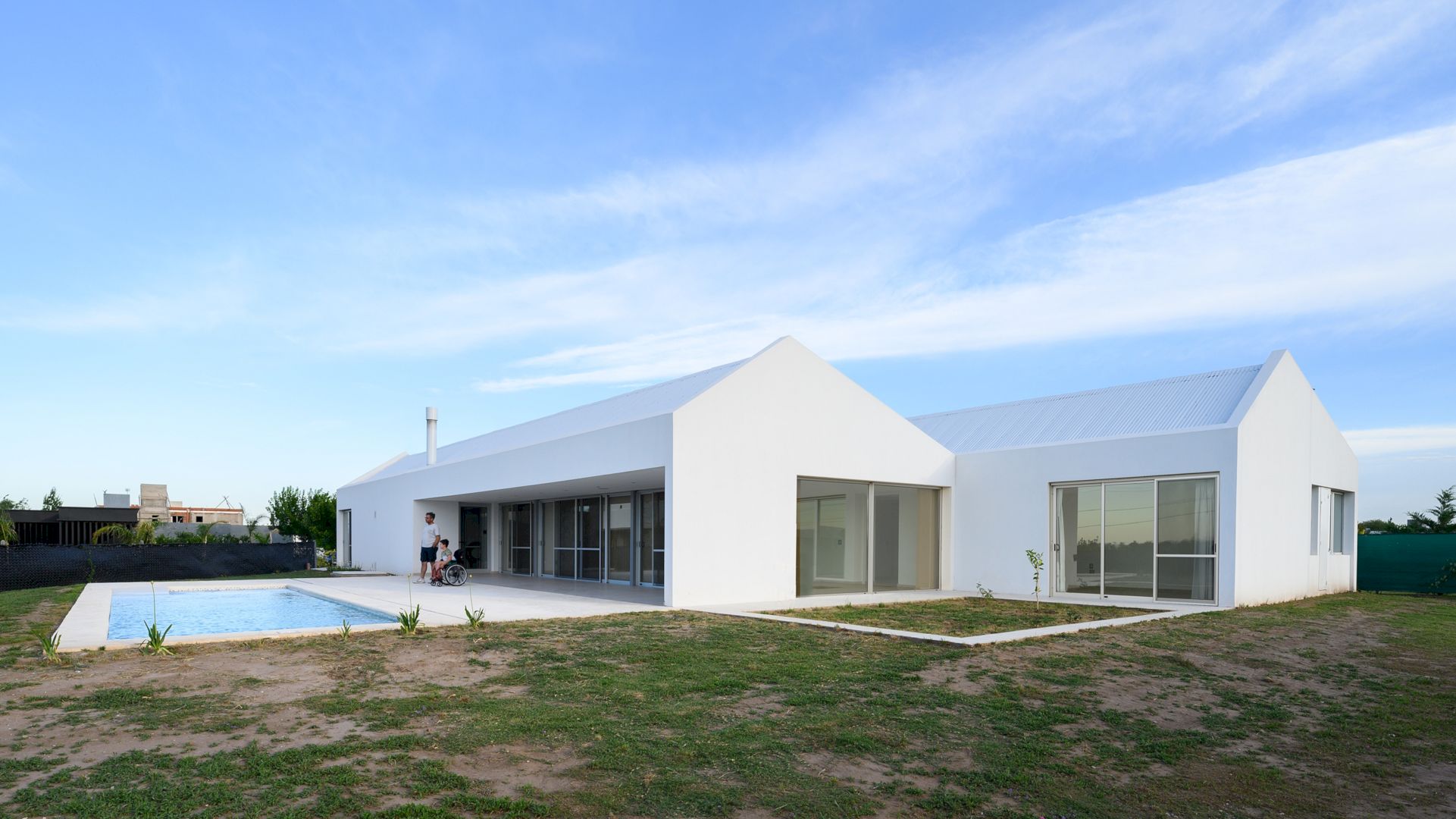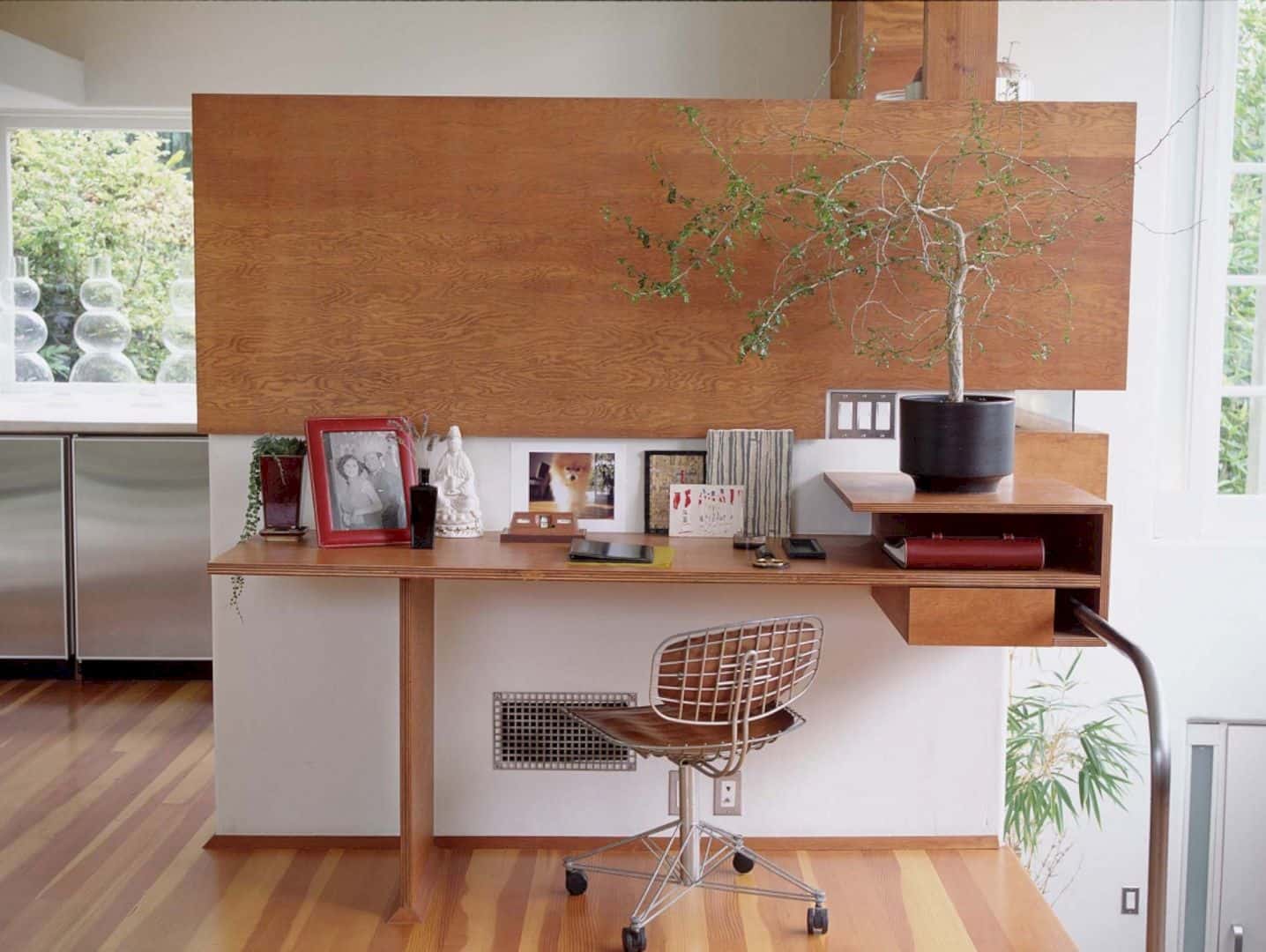Located in Pavilnys Regional Park in Vilnius, Lithuania, Family House in Pavilnys offers a sense of richness with quality of life, enjoyment, and pure comfort. It is a humble and practical house designed by DO ARCHITECTS with 150 m² in 2017. The house building is divided into two functional halves and it also shows that good architecture need not be excessive.
Design

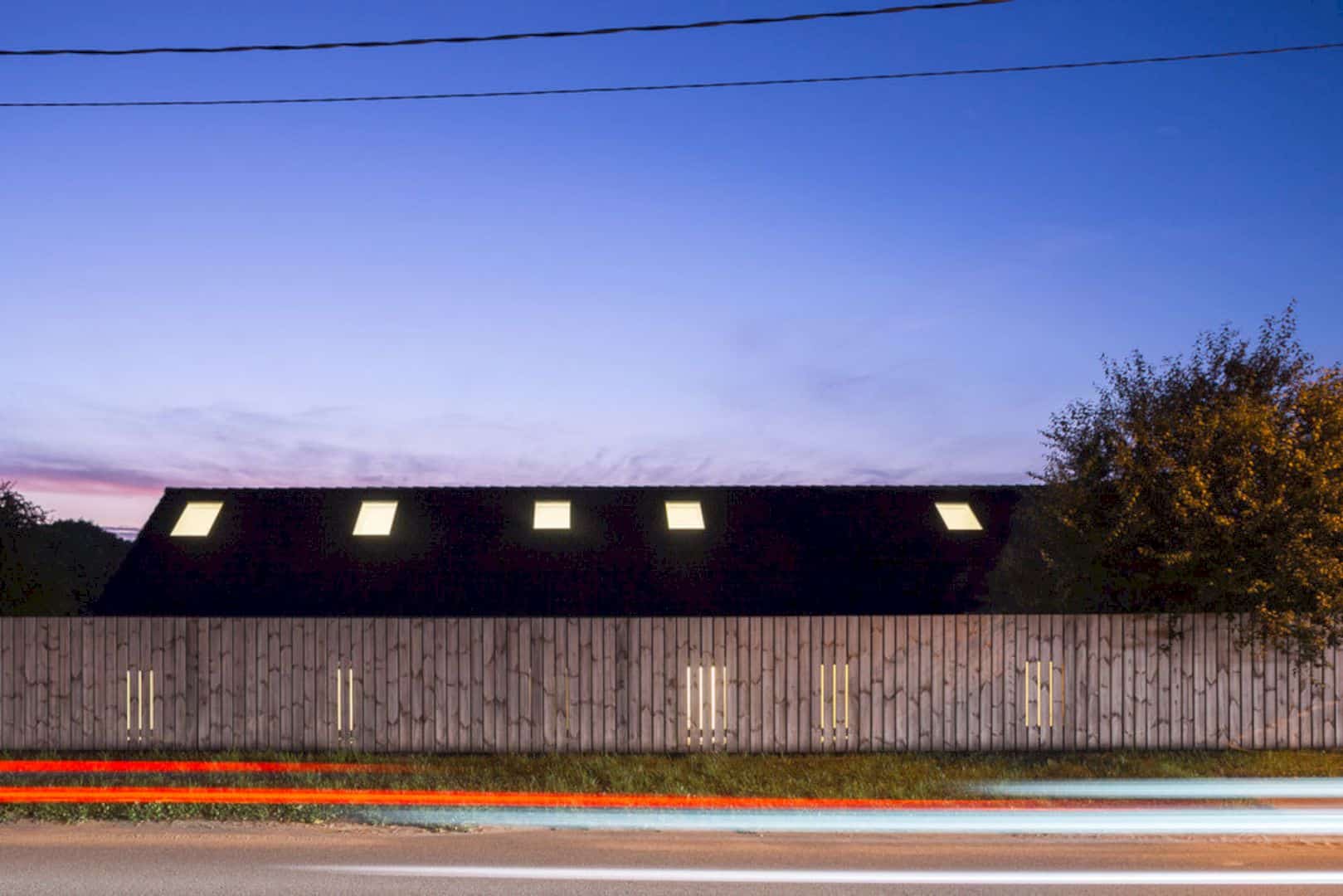

In this house, the residents can create fantastic memories with the family by watching the trains pass by, putting feet on fresh-cut grass, and playing snow fights with the kids in winter. It is a perfect house with a comfortable design for a family who wants to enjoy a happy time with family and also the beautiful view surroundings.
Spaces
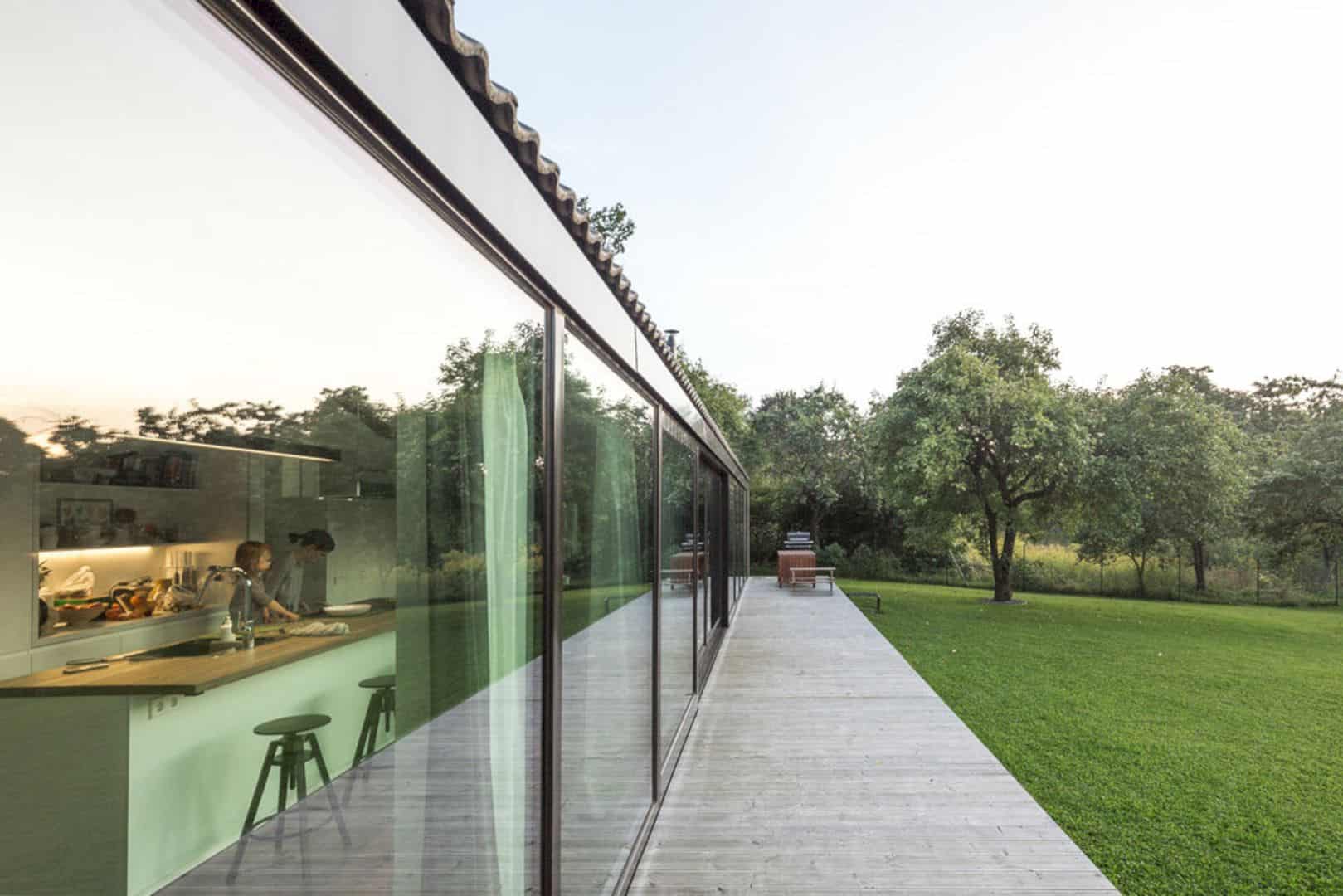
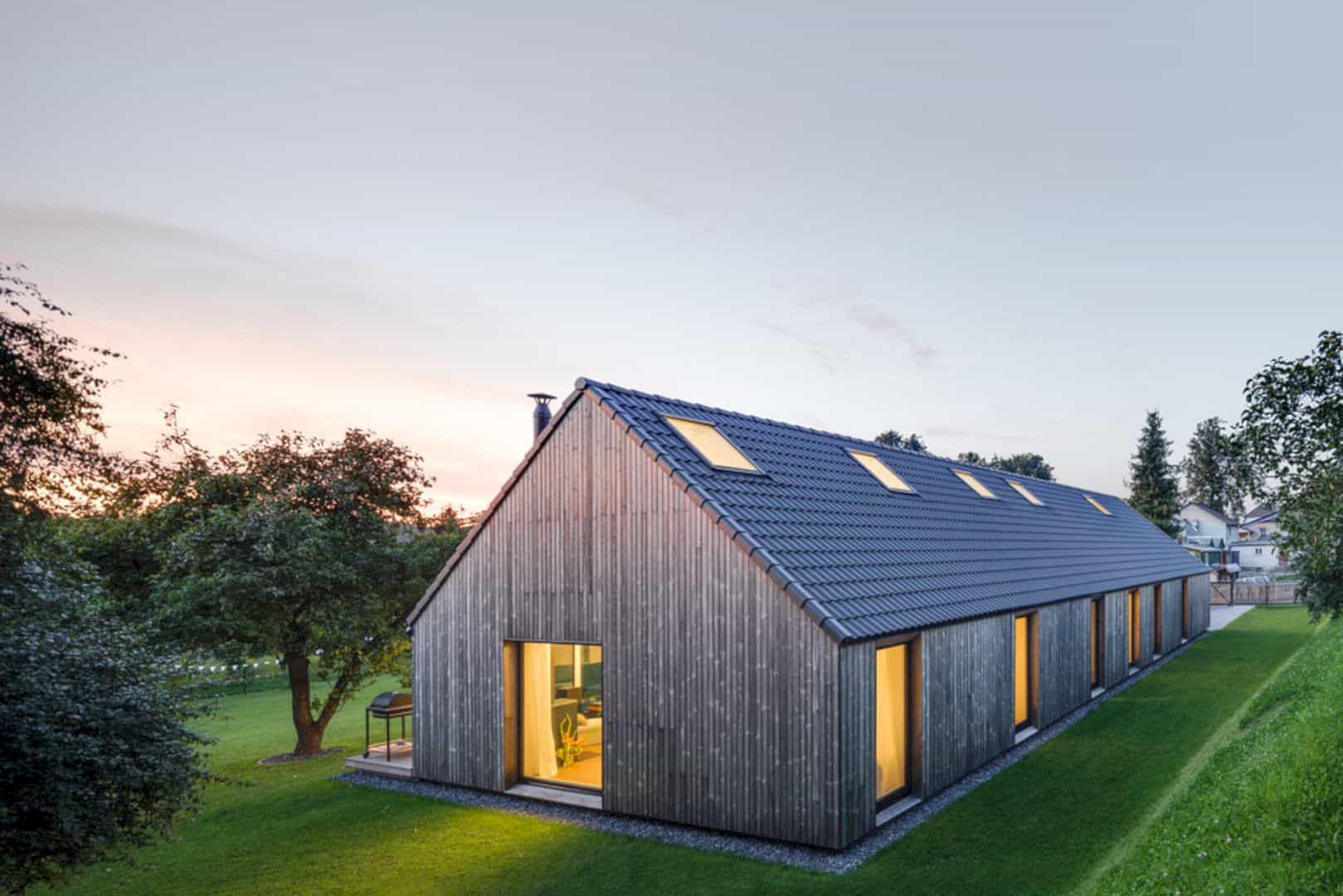

On one side of the building, there is an open common space that contains living areas, dining, and kitchen that spans the entire length of the house. This house space facilitates family life in a shared environment without any formality or tidiness. There are also no separate rooms for working, eating, or reading, there are only a dynamic and ever-changing space that makes a happy home.
Details
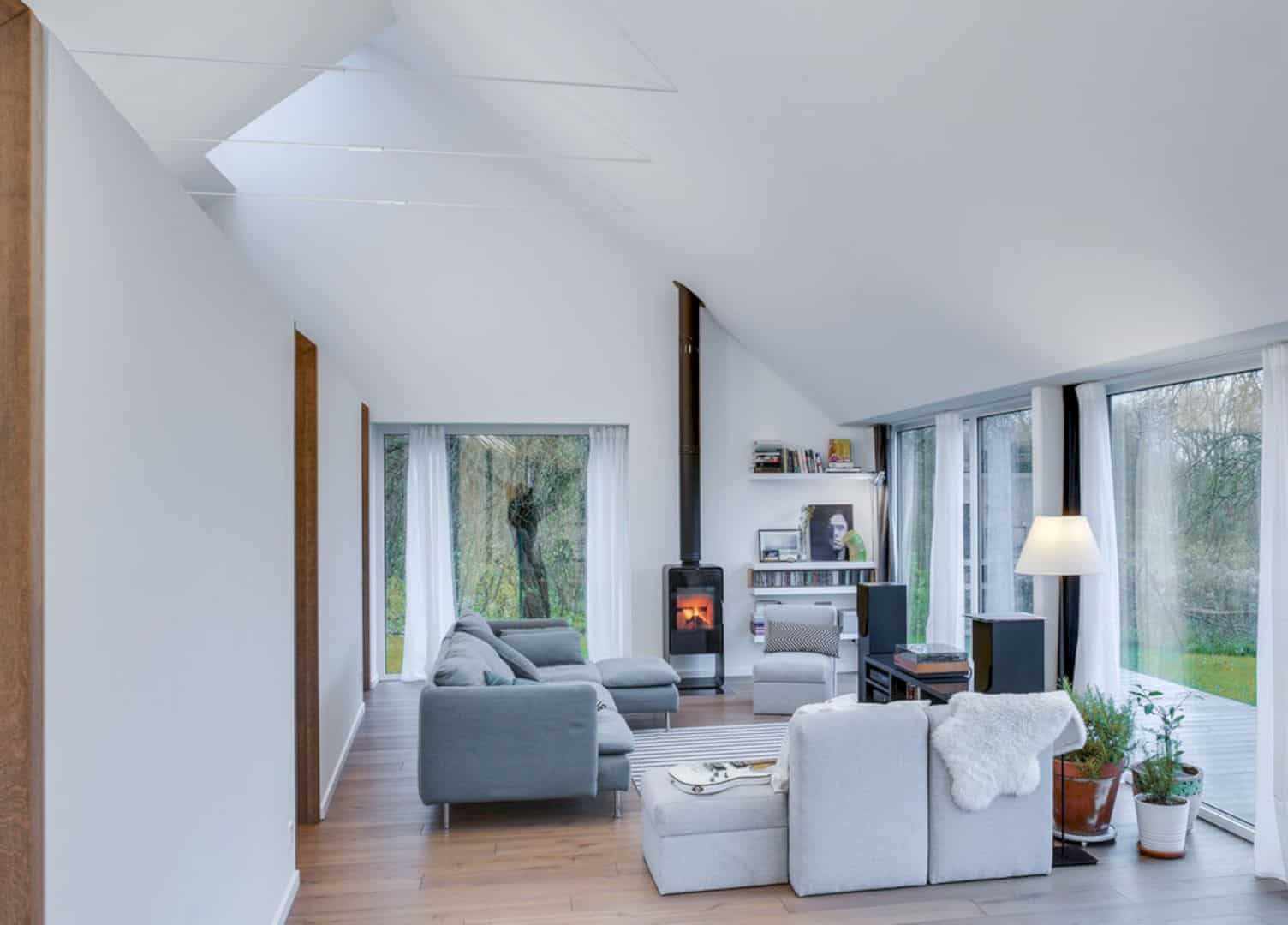
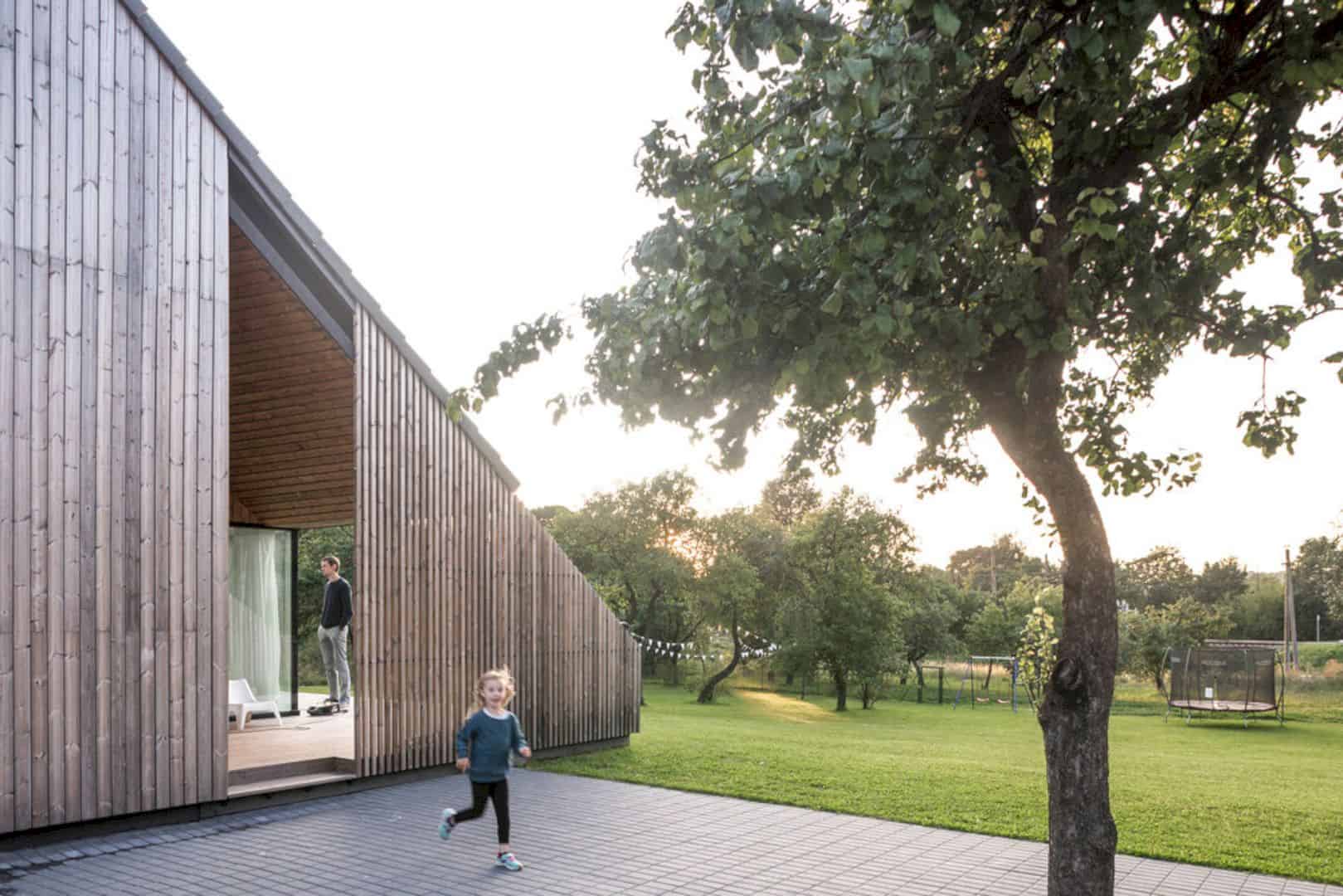
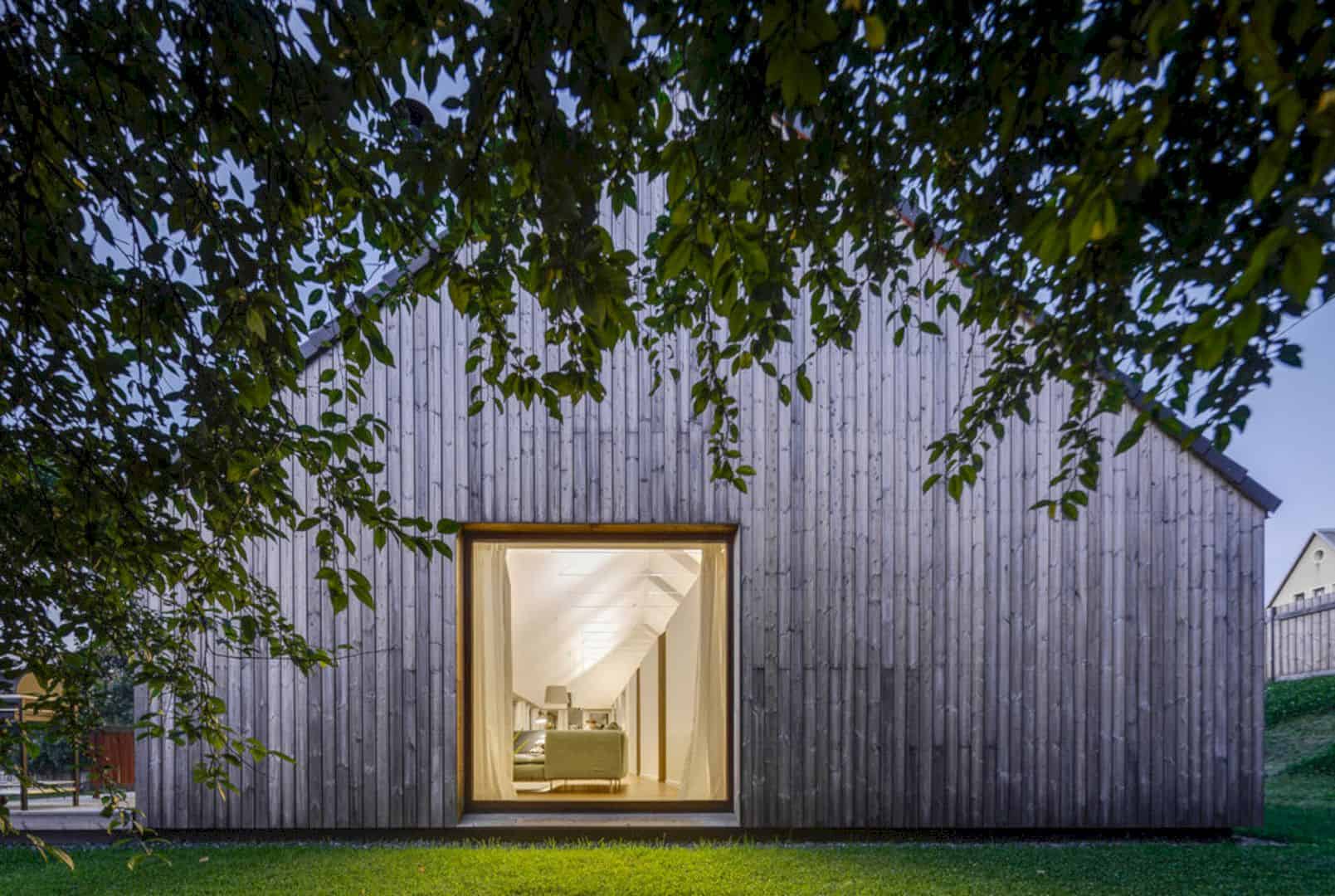
The common space is connected to the garden by a wall of glazing where the apple orchard attracts the deer and a dynamic backdrop to life formed by the natural surroundings of the regional park. The atmospheres of the changing seasons can be felt both indoors and outdoors while the contrast between inside and outside areas of the house is blurred.
Architecture
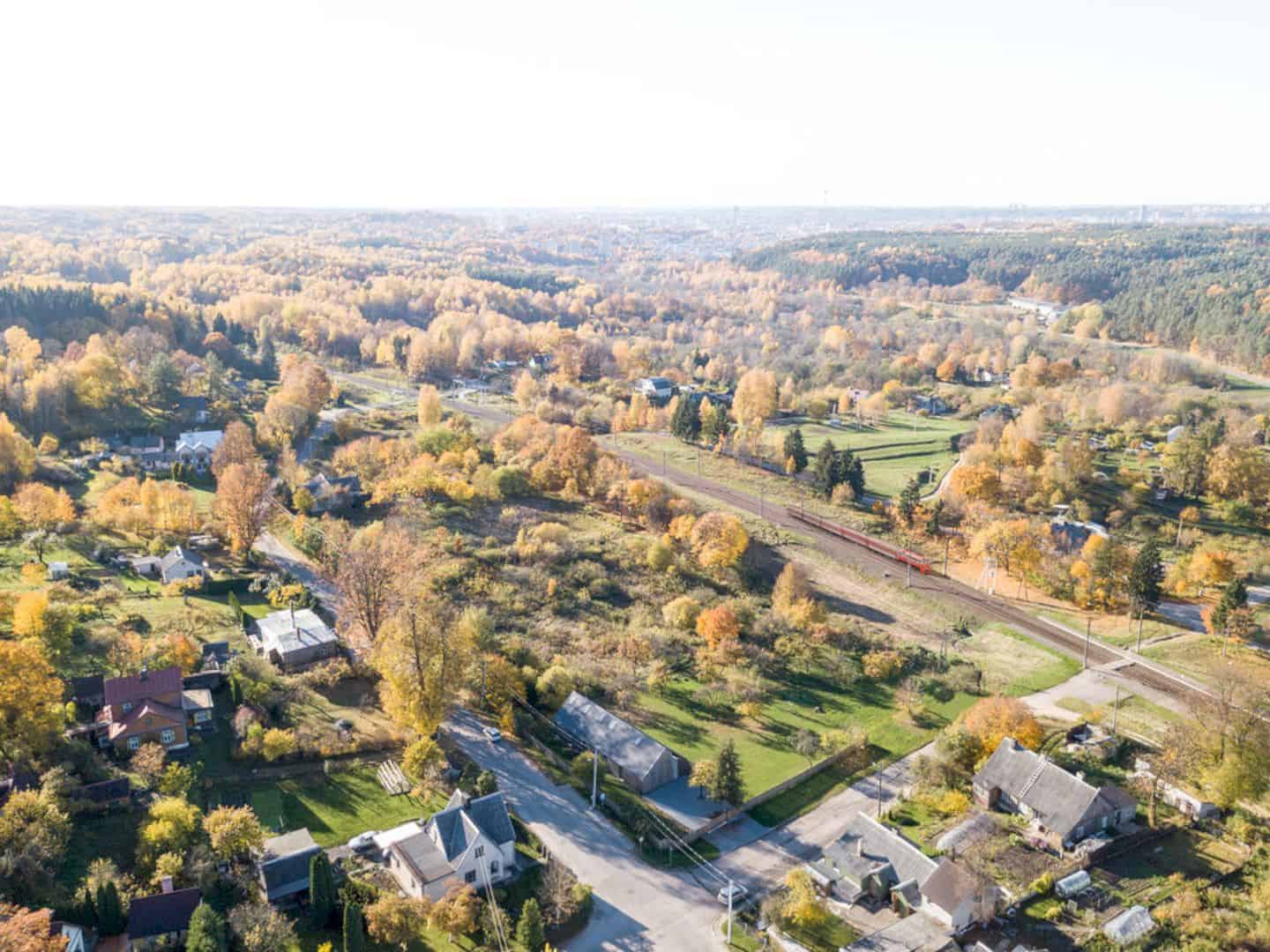

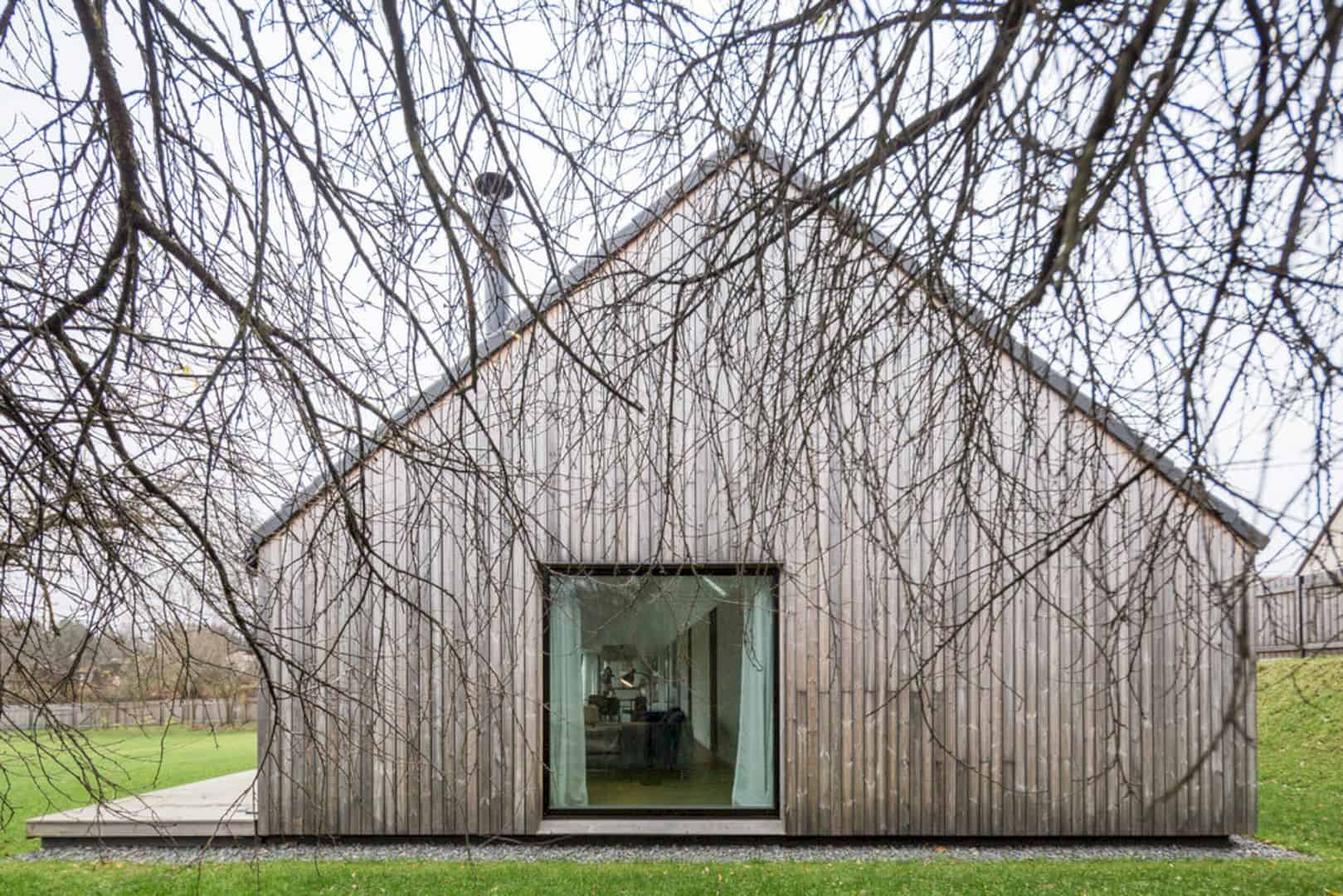
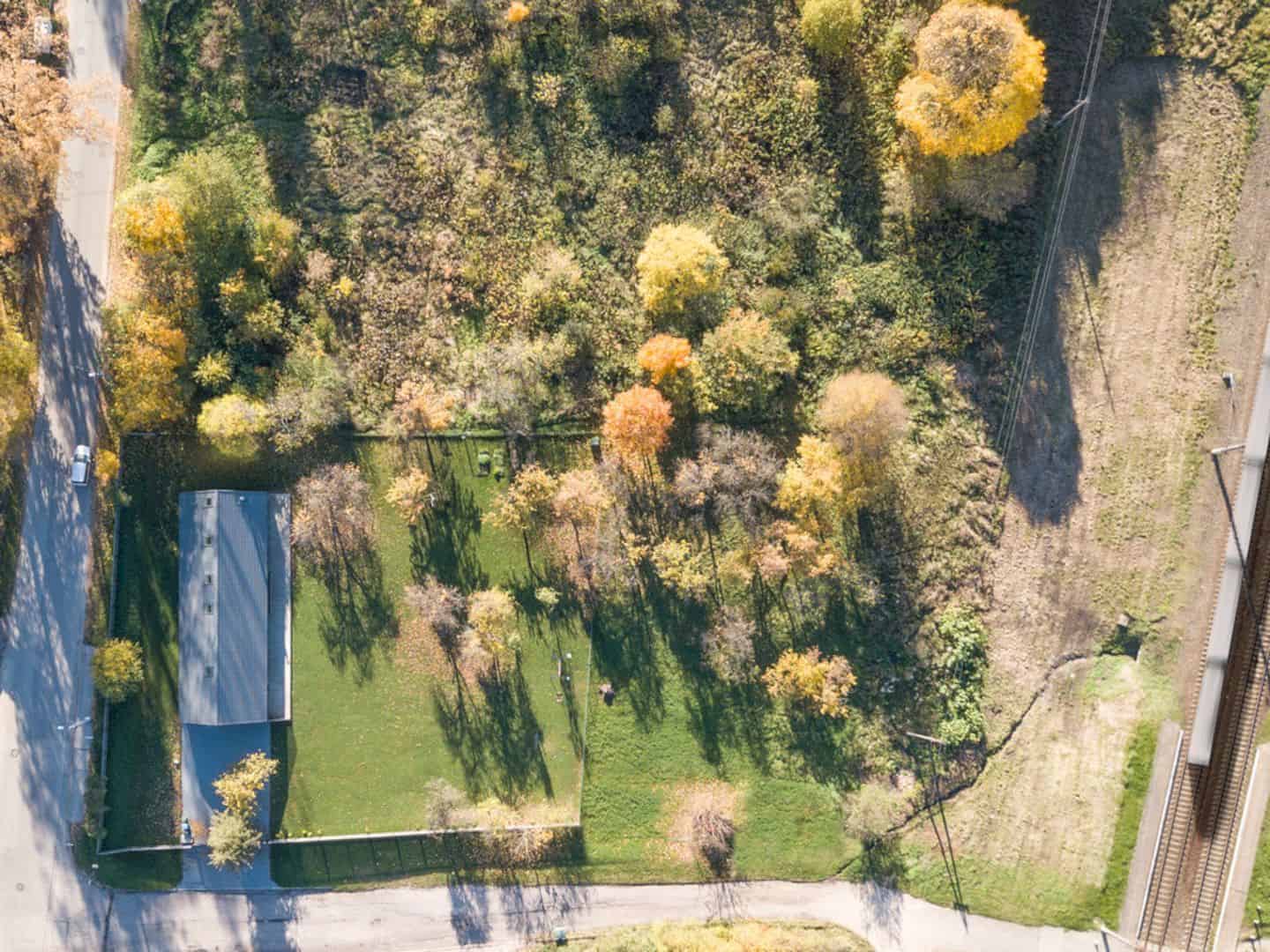
This project shows that a house building doesn’t need excessive architecture. It doesn’t offer richness through expensive things or materials, it offers its ability to set the scene for life. A rail line borders the site can entertain the children with every passing train. It is a home with one beautiful nature, home of contrast that offering both seclusion and connectivity, celebrating everyday life, embracing family, and facilitating memories.
Photographer: Norbert Tukaj
Discover more from Futurist Architecture
Subscribe to get the latest posts sent to your email.
