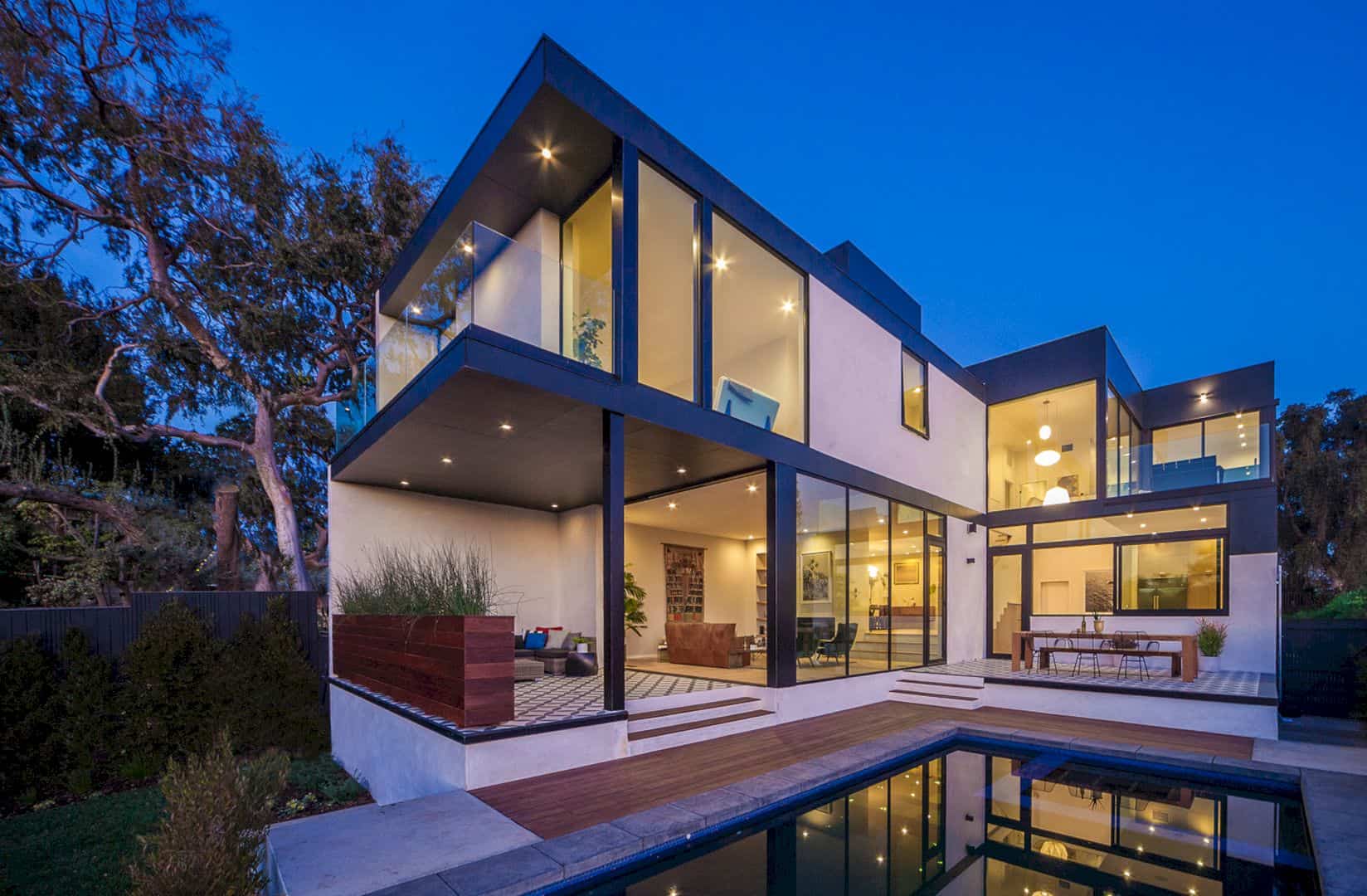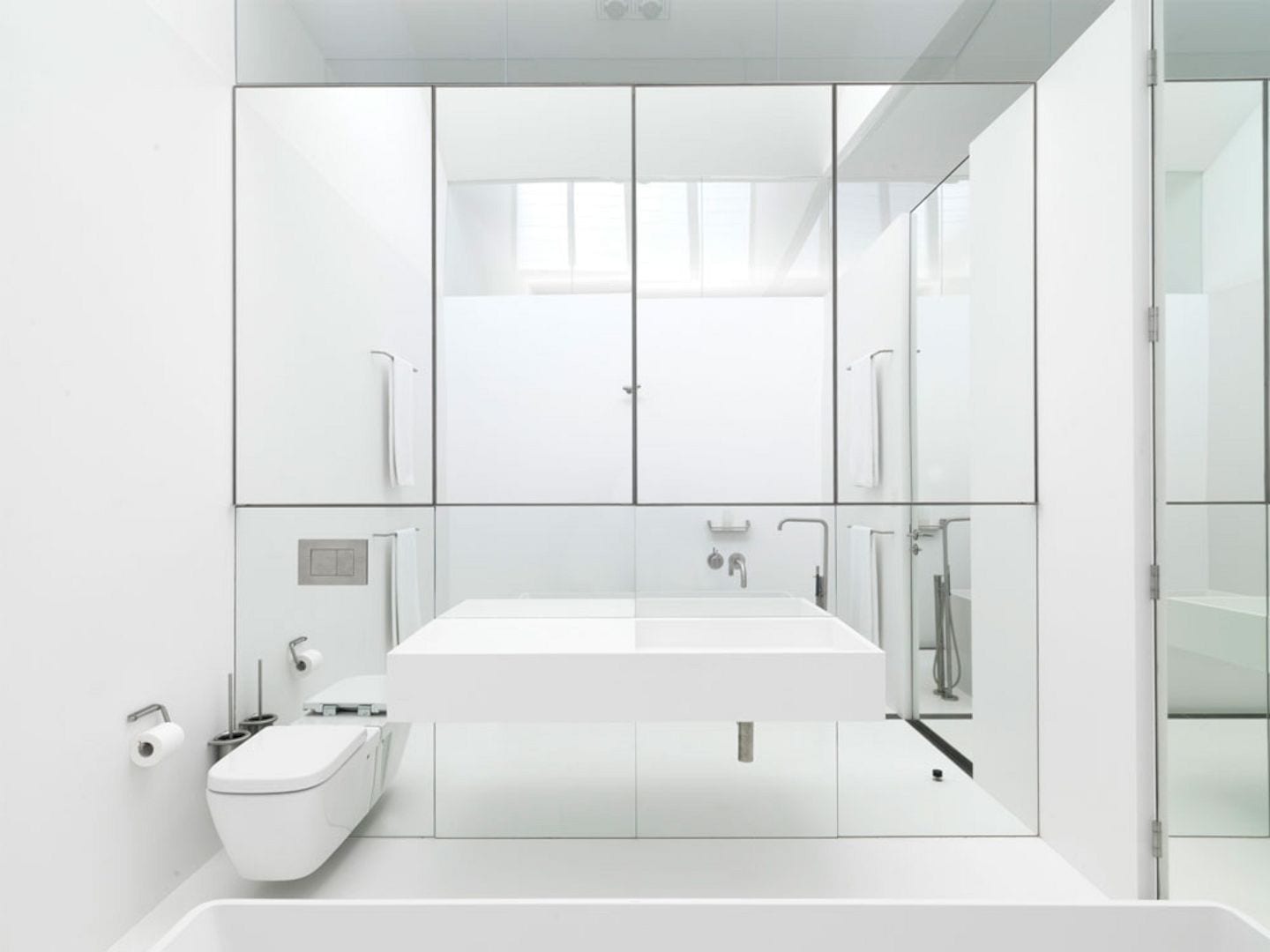Designed by VINE Architecture Studio, Sulina Road is a remodeling, refurbishment, and extension project of an end-of-terrace Victorian maisonette. Located in South London, England, this unique Brixton maisonette has a generous loft space. The architect can create lofty double-height spaces in this maisonette and transforming the interior space to deliver more comfortable spaces.
Overview
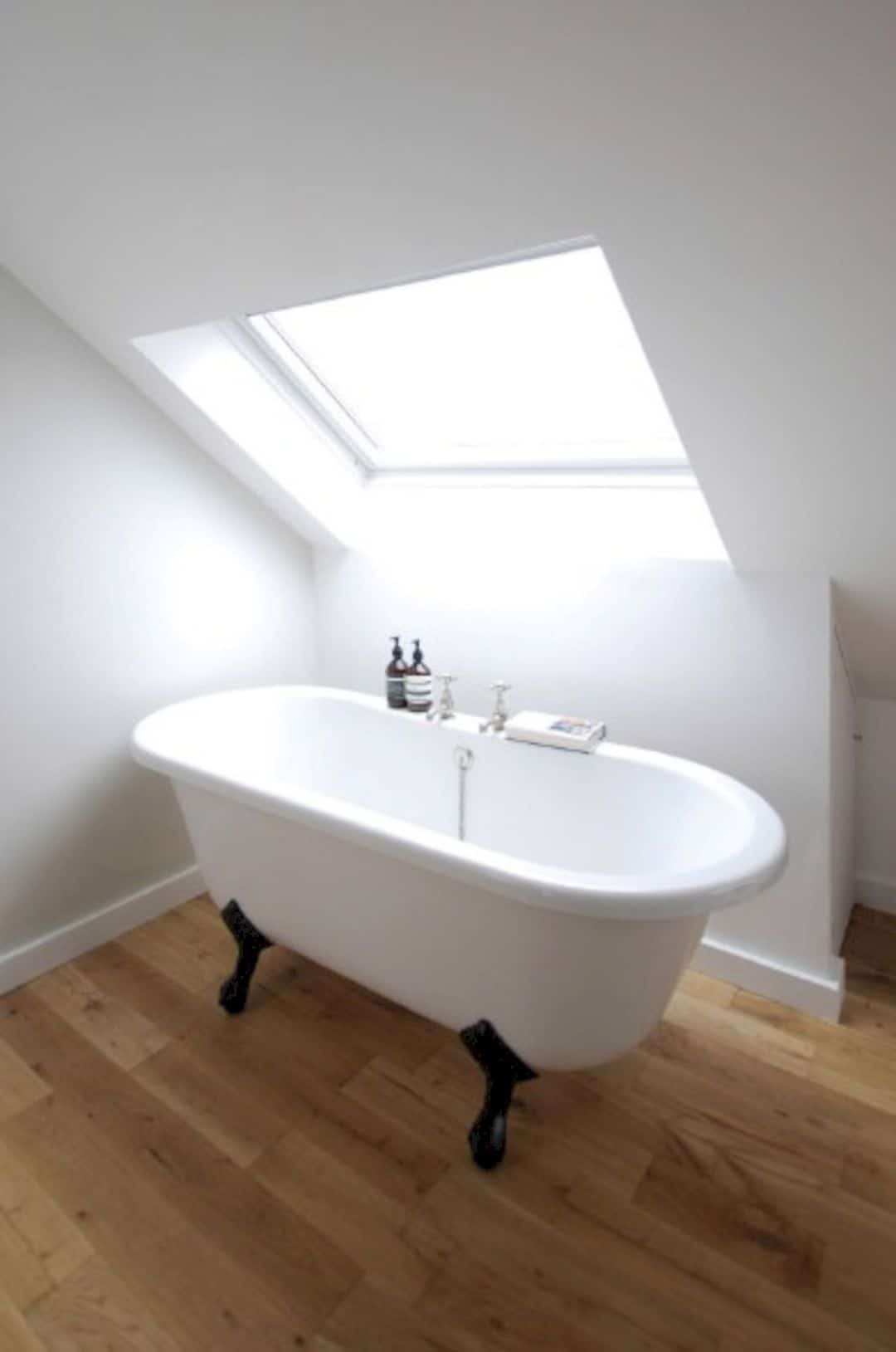

This end-of-terrace Victorian maisonette oversails the access road to the mechanic’s garage, so it is over 10m in width at first-floor level. The architect also discovers that there is a generous loft space in this maisonette, so there is no need to raise the roof to create habitable loft space or to lower the floor.
Design
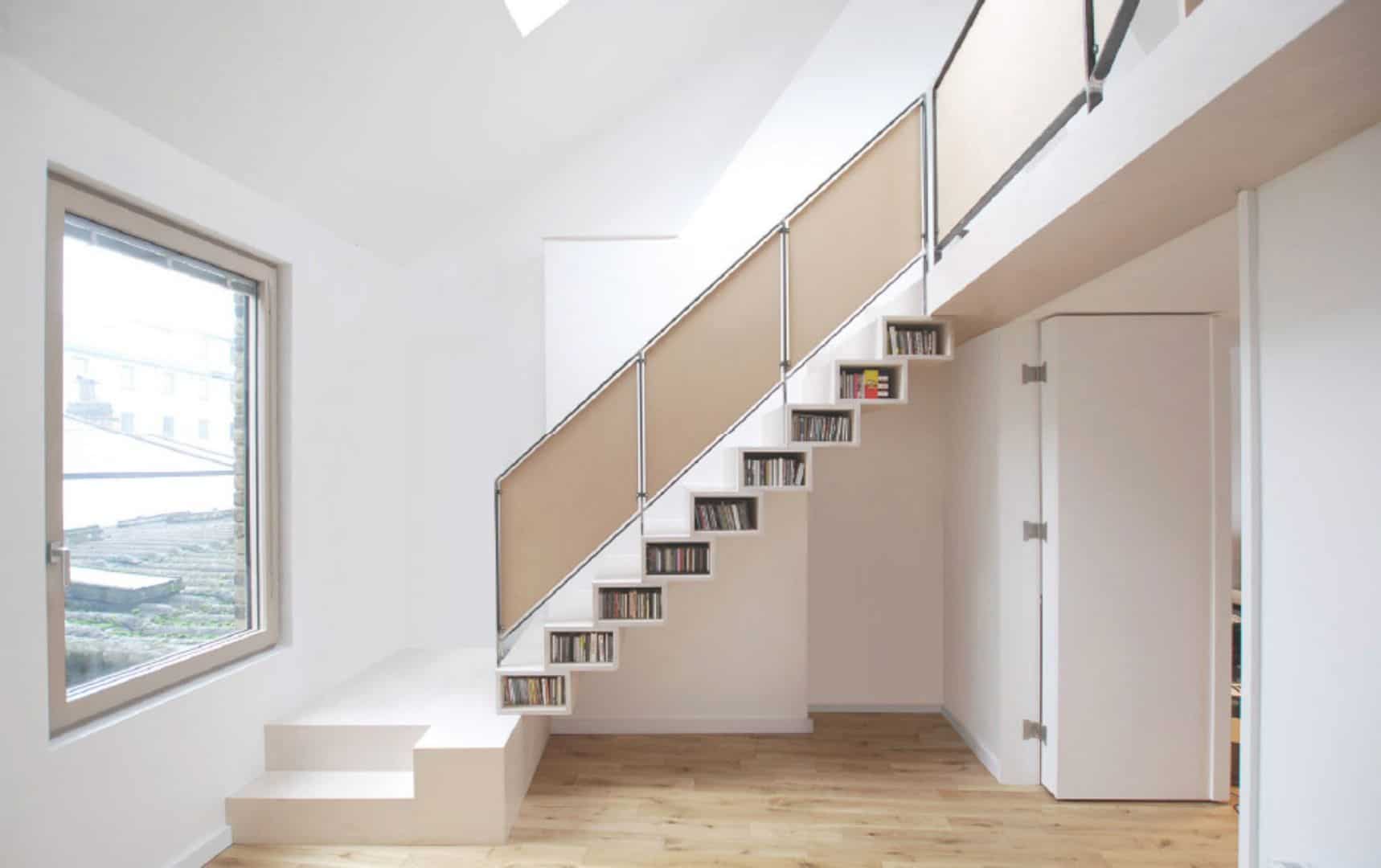
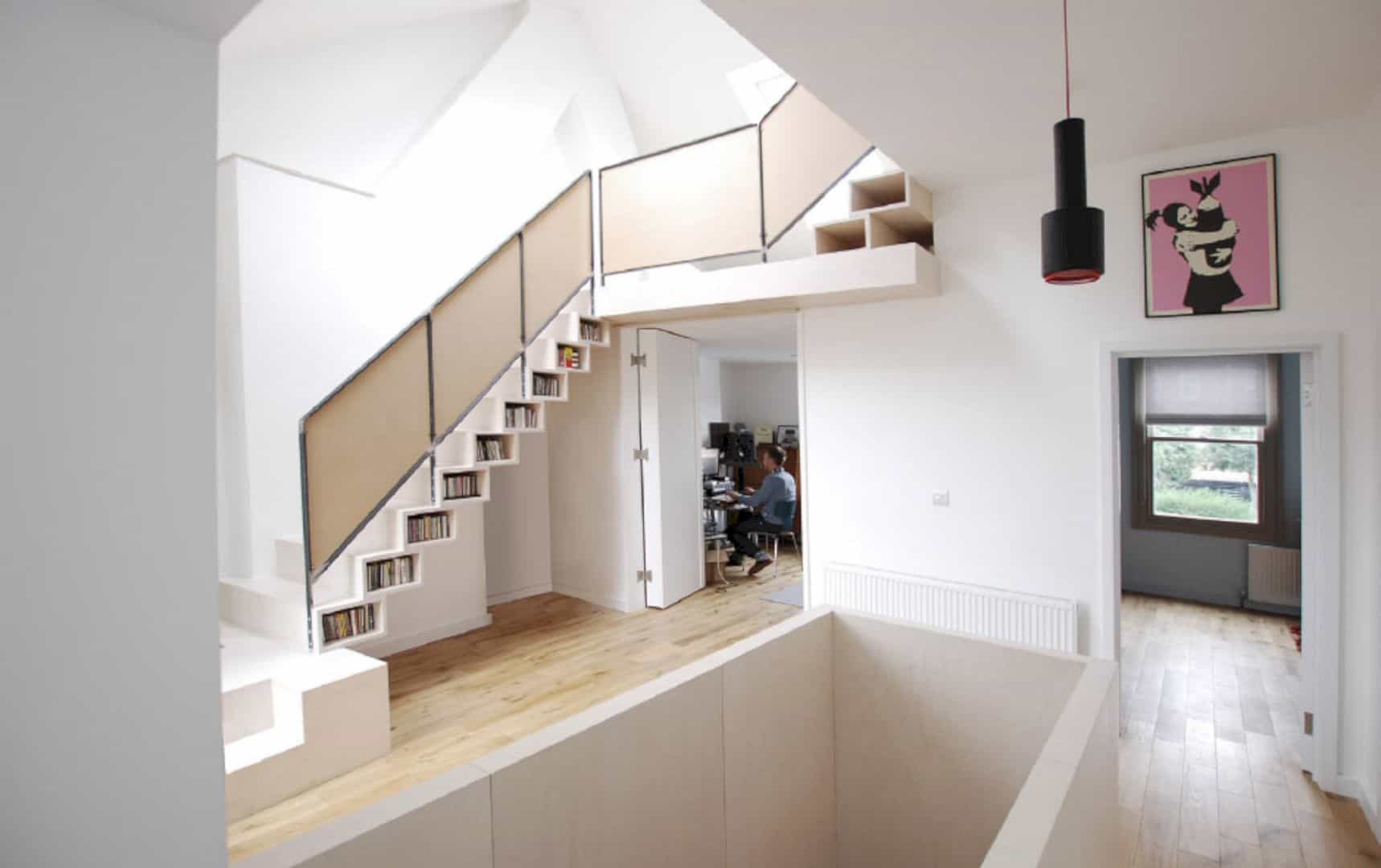
This focuses on transforming the interior spaces with big ambitions and a modest budget. The transformation is done through the process of reduction. The walls and floors are also removed for lofty double-height spaces that rarely seen in most Victorian terraces.
Details

The client and the architect work together closely, especially to prototype the stair and also test surface treatments and materials. This maisonette is reflective of an early dialog between them and the architect sees it as the main role to advise, design, interpret, and listen to the wishes of the client.
Discover more from Futurist Architecture
Subscribe to get the latest posts sent to your email.
