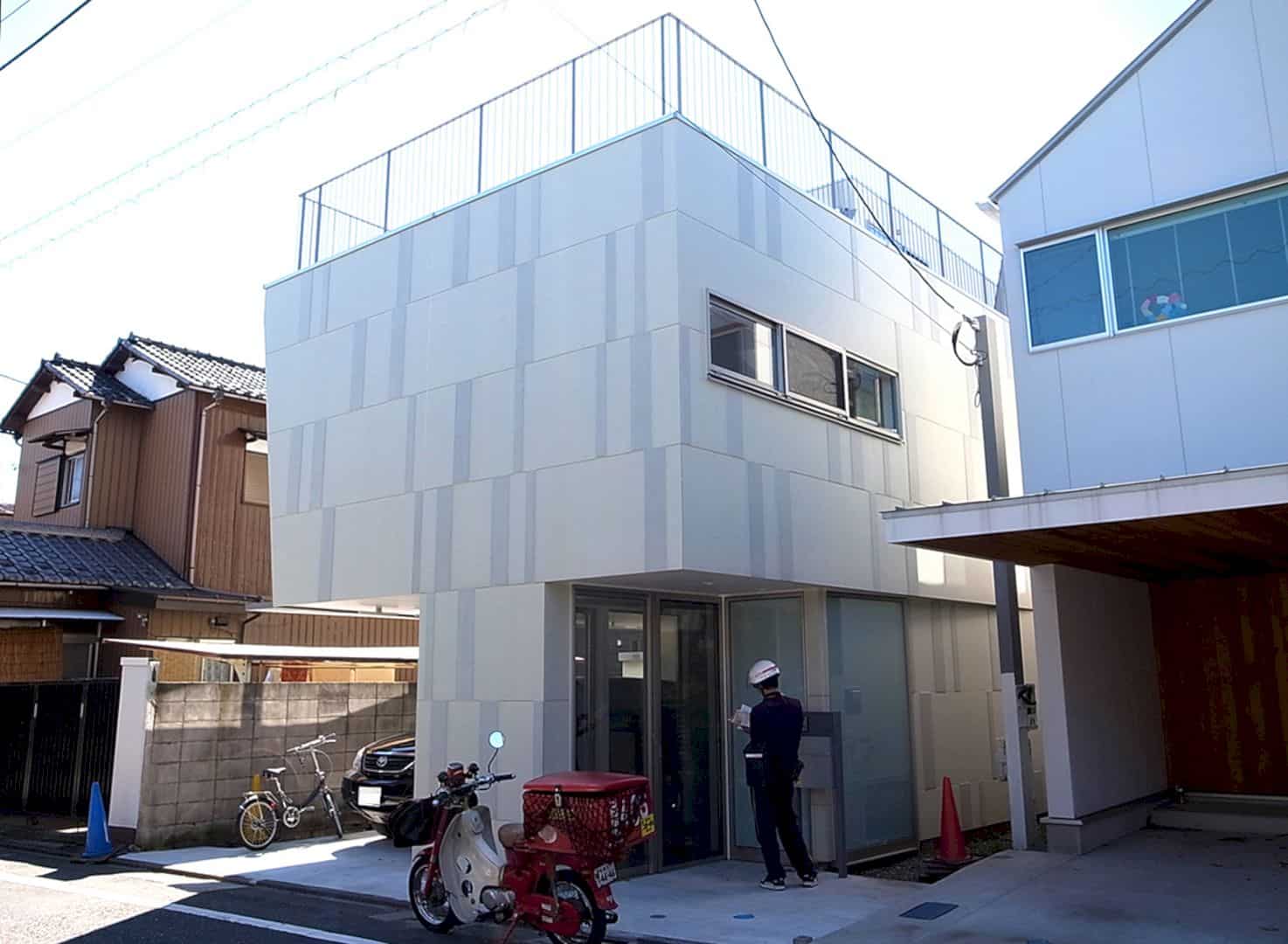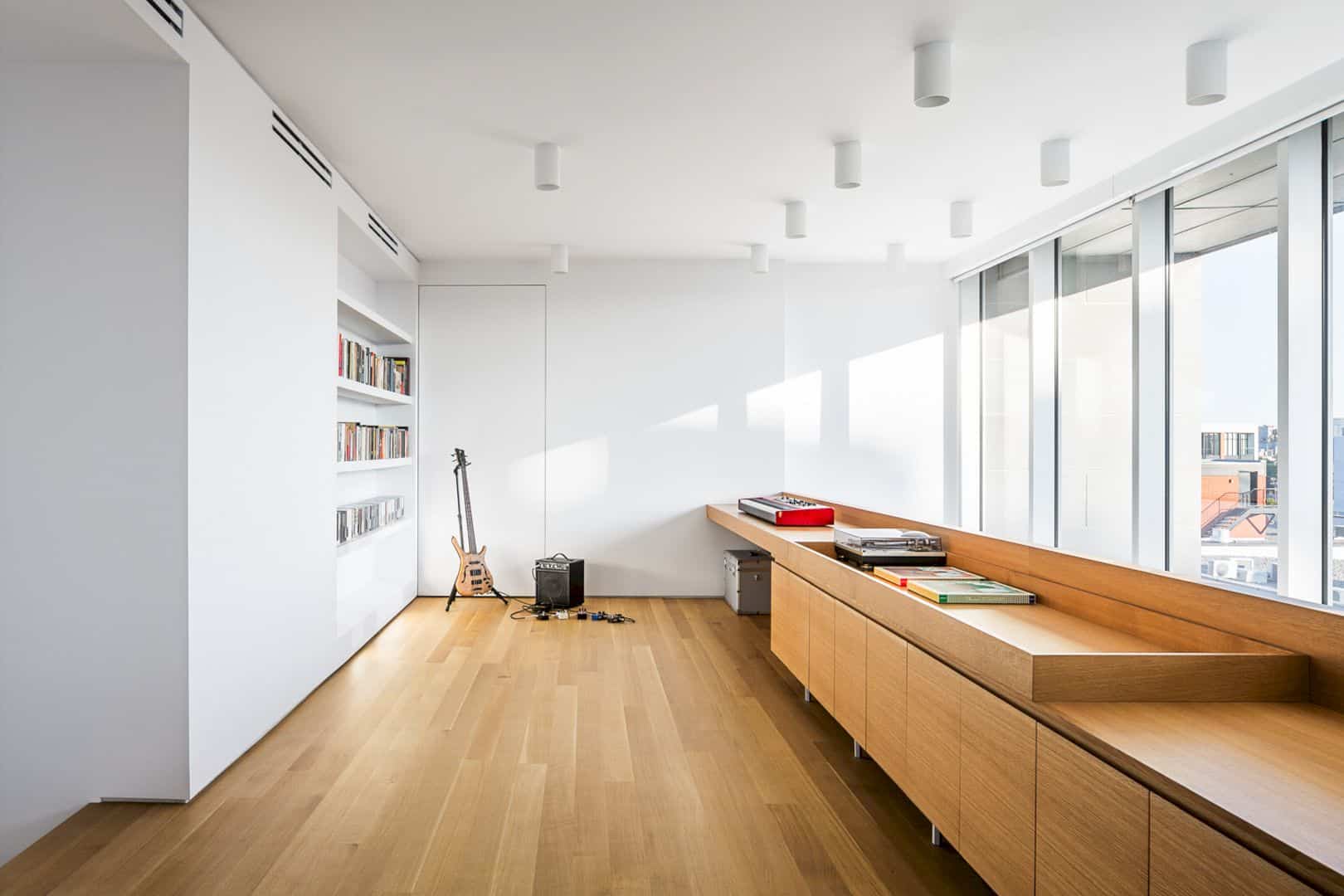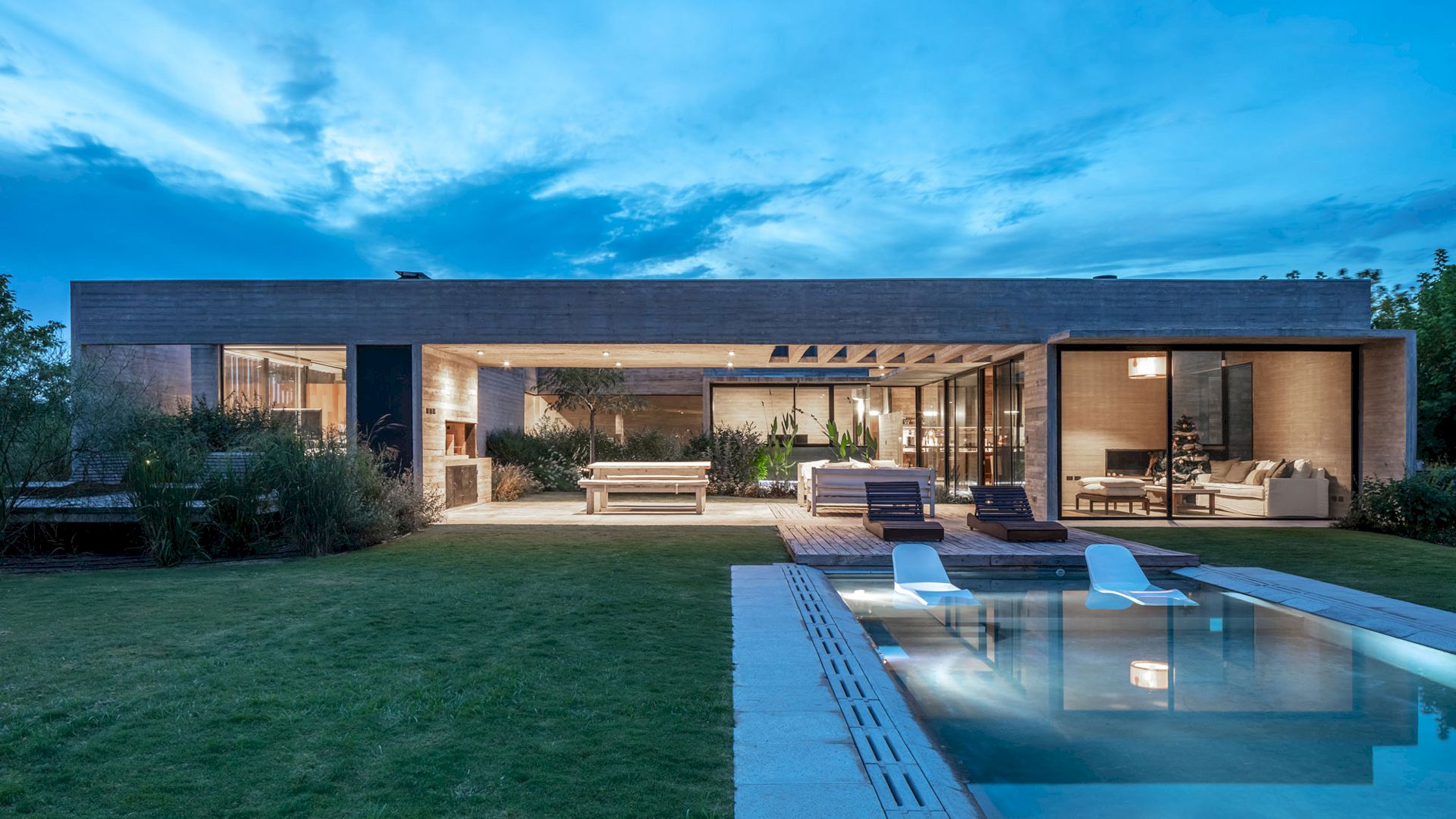There are micro studios in Tree House for 72 residents. It is a garden-centered coliving designed by Bo.Daa for Kolon Global Common Life located in South Korea. Sits above the 2.780 sqm-ground with 2,030 sqm of the basement area, this modern offers a functional unit for the resident with shared amenities for a better experience in a community.
Design
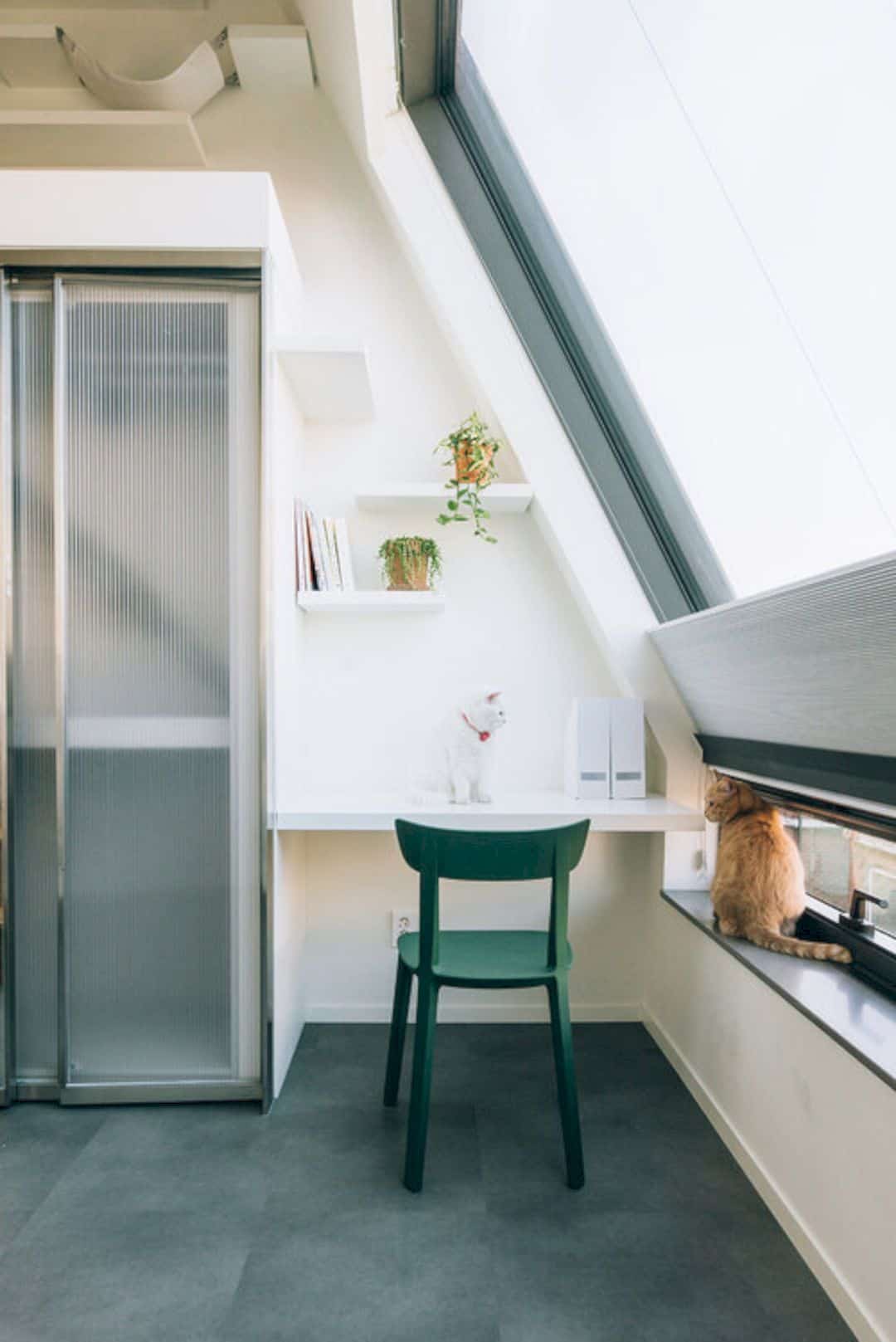
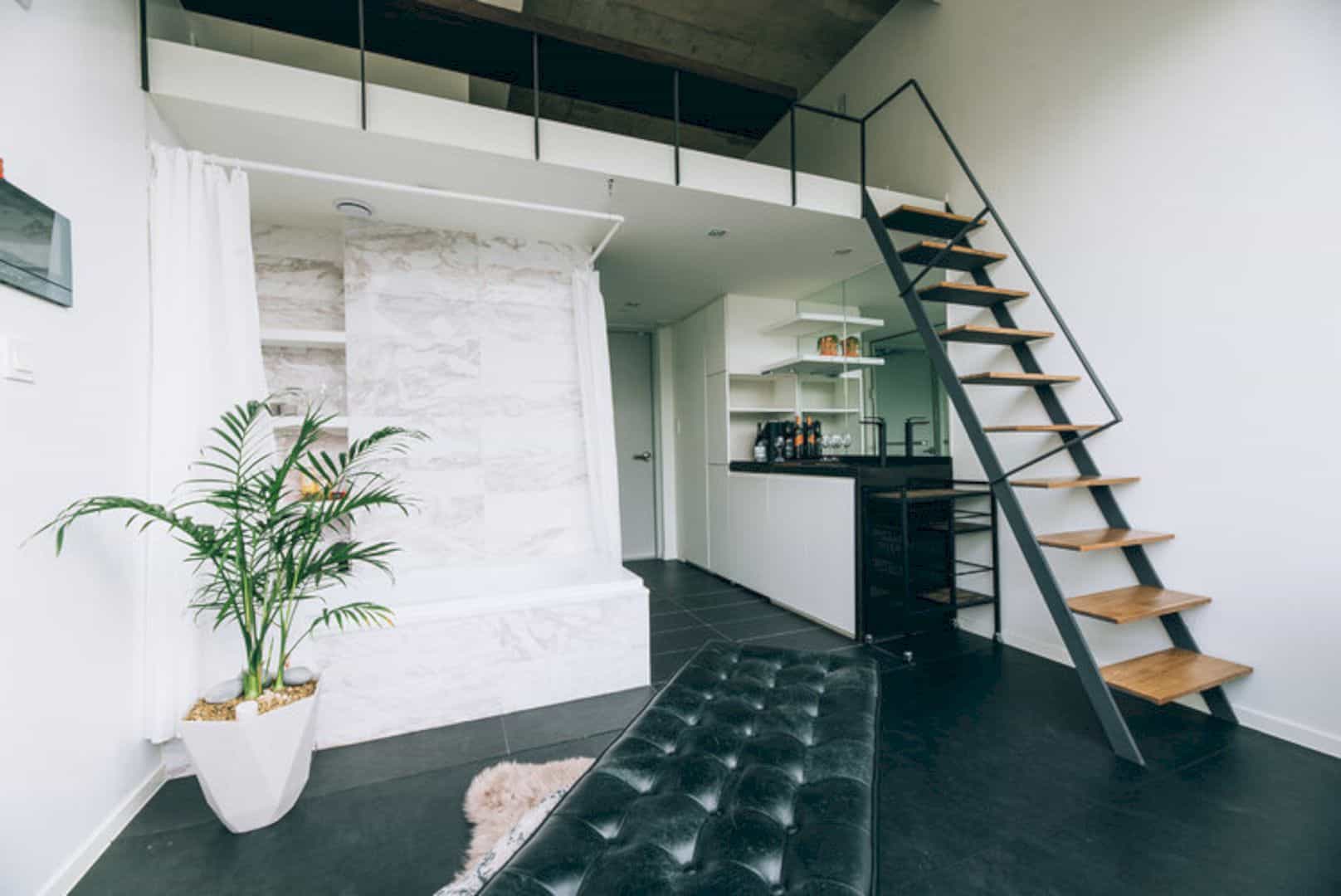
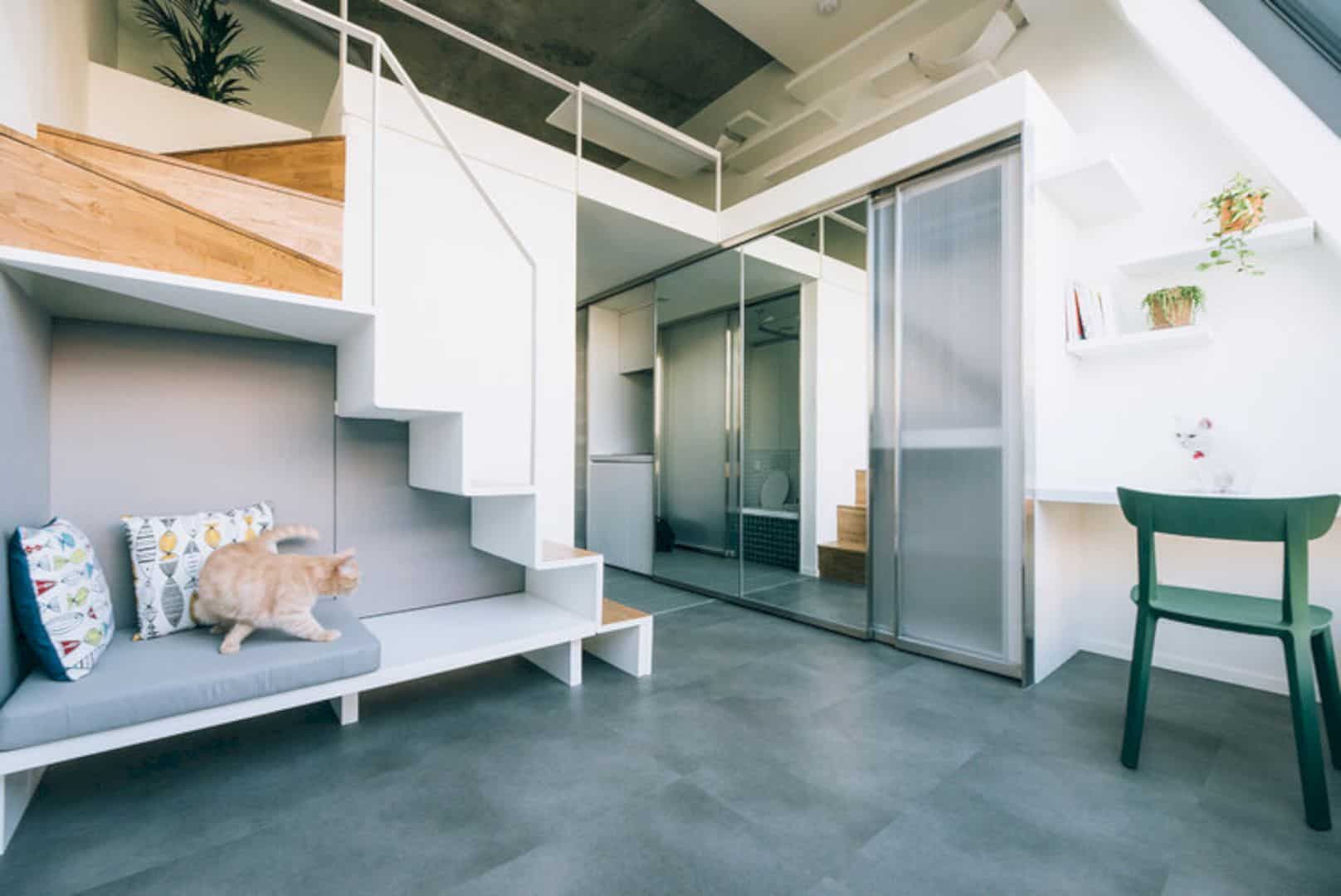
It is a residential project that includes a lot of scopes such as operation strategy and planning, interior and landscape concept design, and architecture design. Each unit in the building is designed for a single person, equipped with a kitchenette and a private bath.
Details


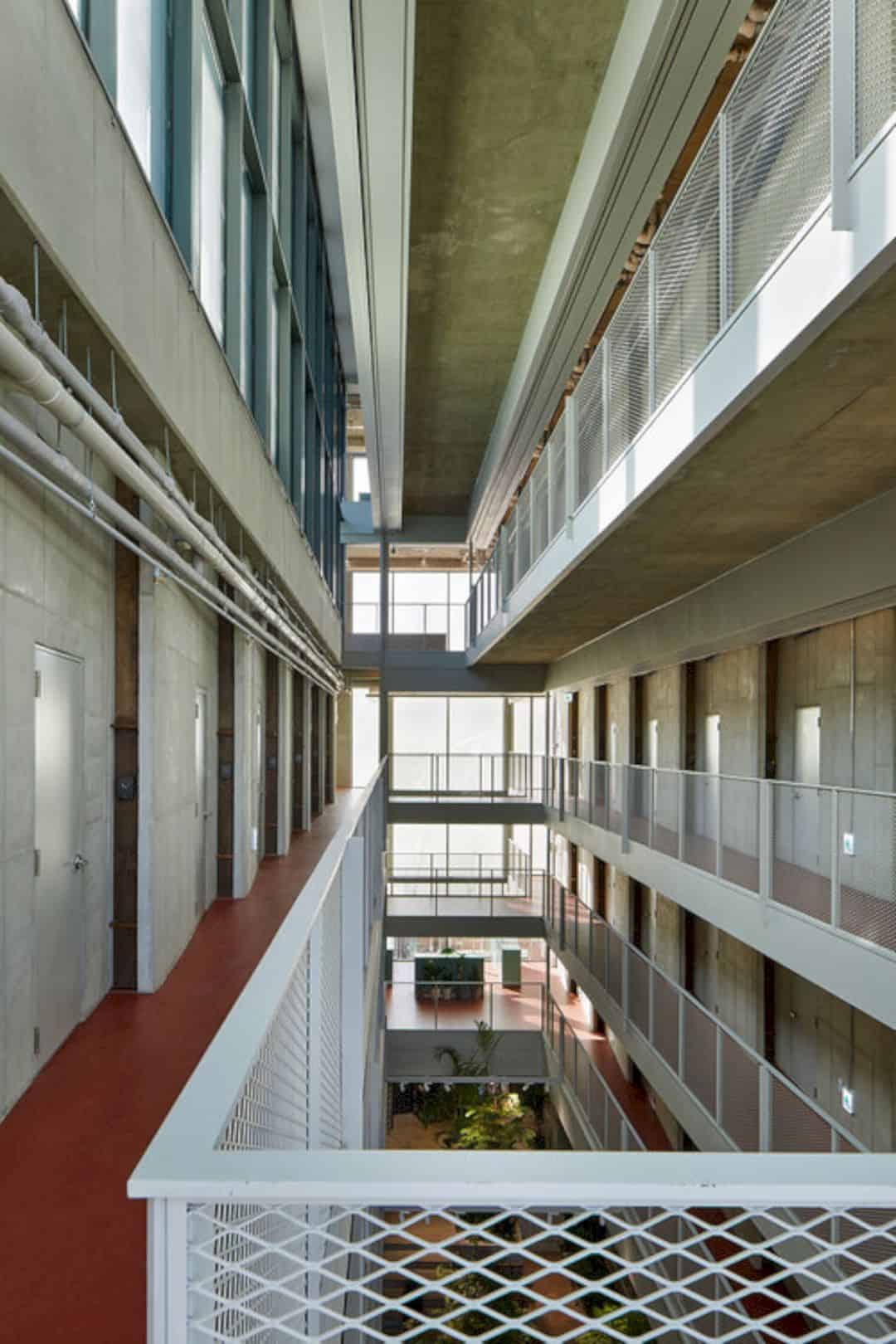
The residents in Tree House only share the amenities where the community and larger scale make for a better experience. The amenities inside the building include services, pet garden, laundry, and kitchen. Operation and design principles are also developed from feasibility studies, precedent research, and market surveys for the coliving brand.
Interiors

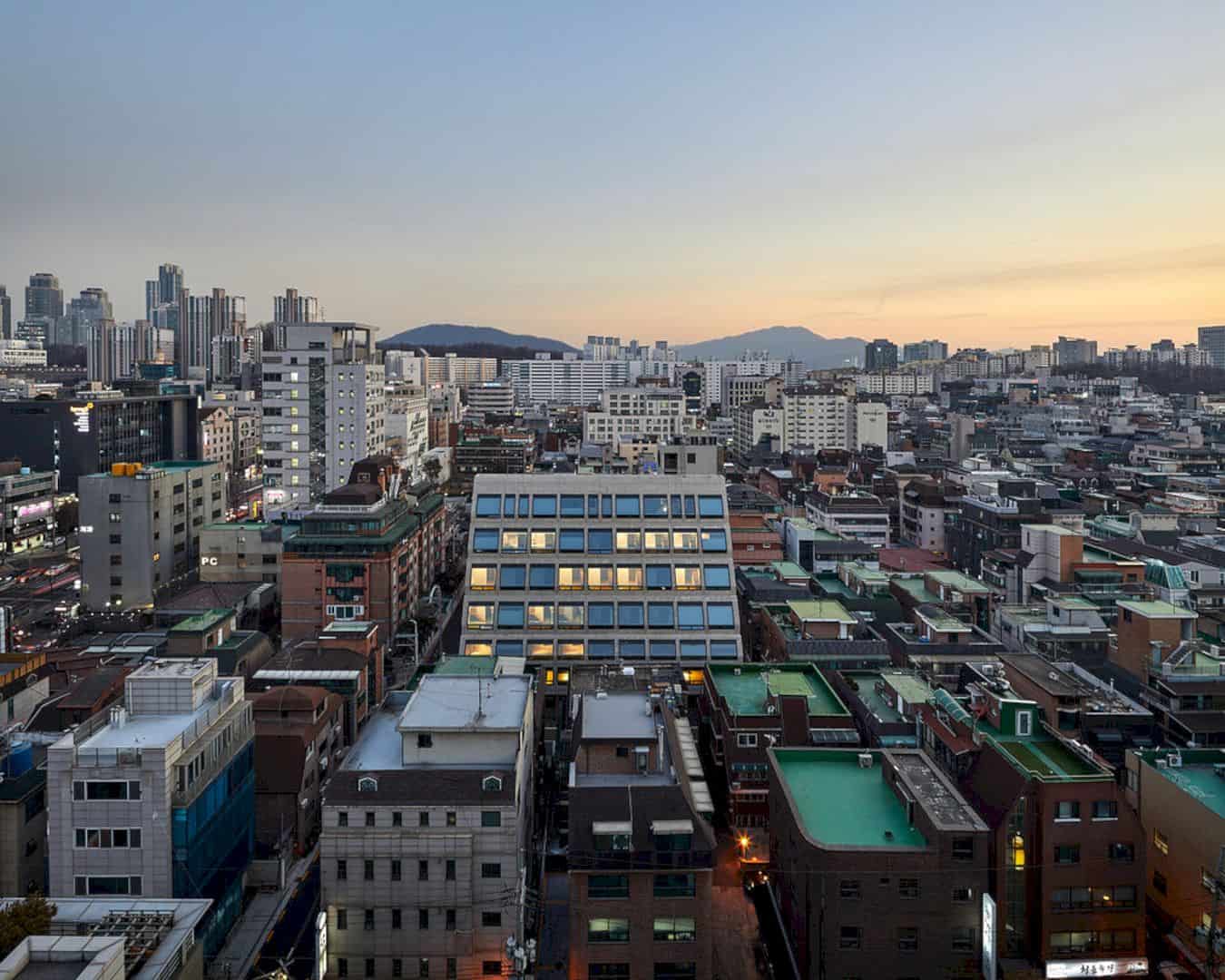
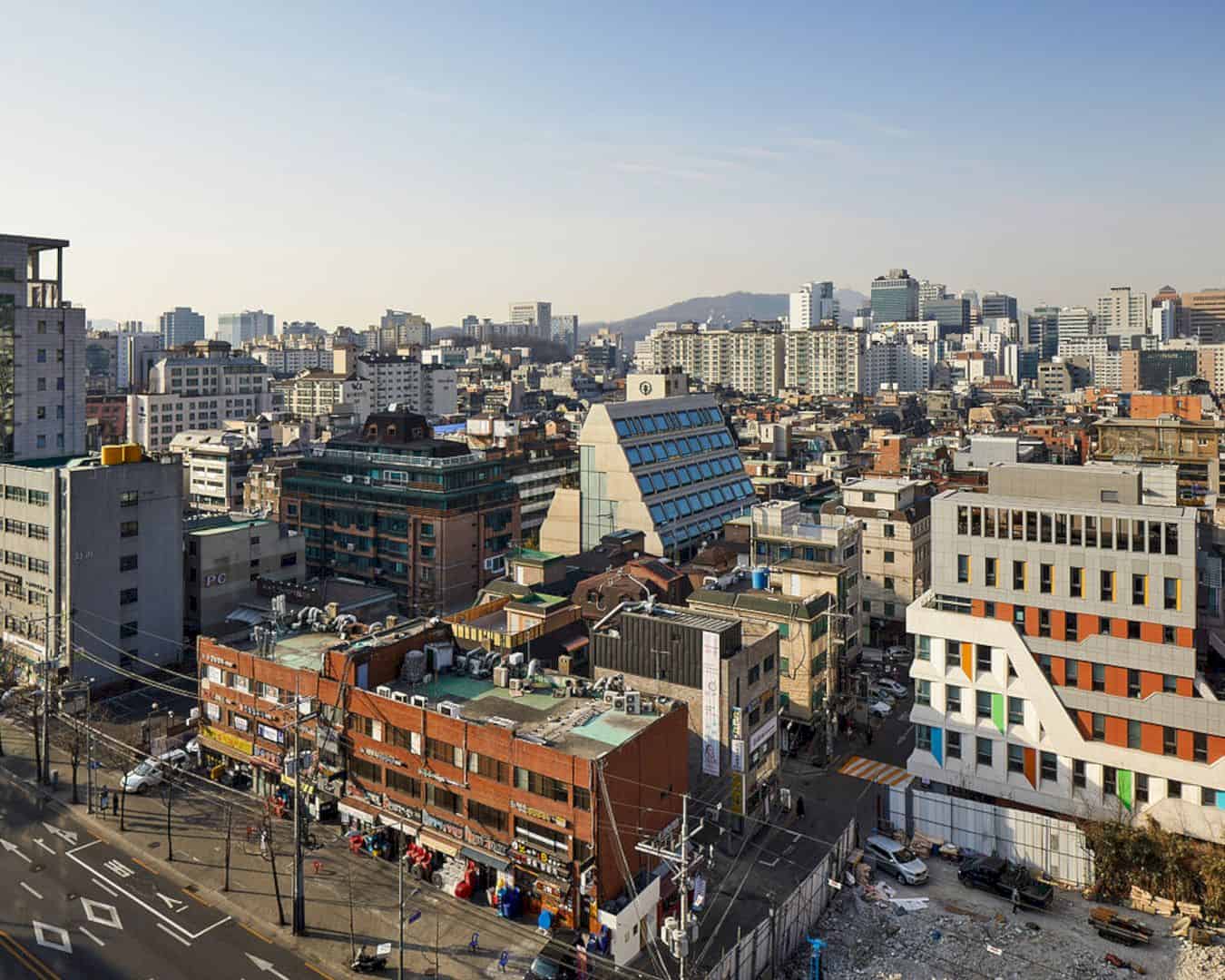
Above the basement, there is a small garden area where the residents can gather and share their days. The pet garden, kitchen, and co-work are located near this garden area. Although each unit doesn’t offer a large space, the interior design is made in a clever arrangement so it can deliver a comfortable living space for the residents.
Tree House
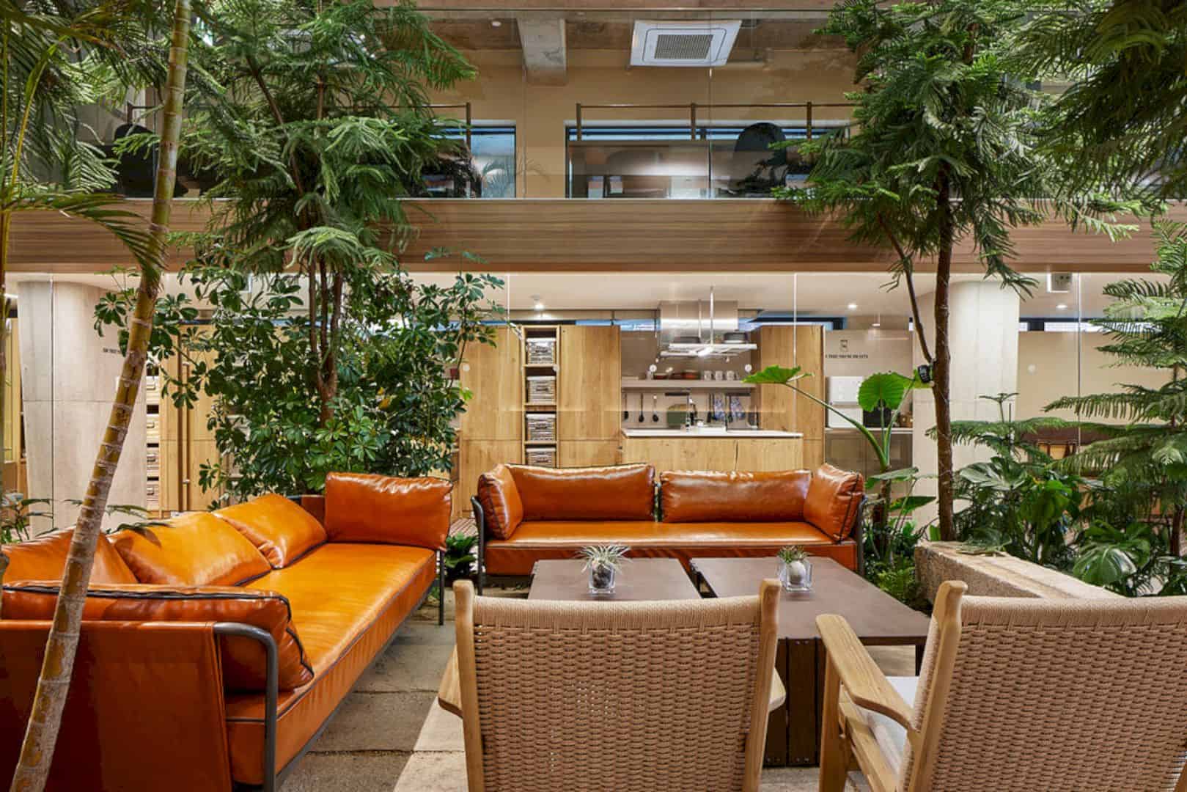
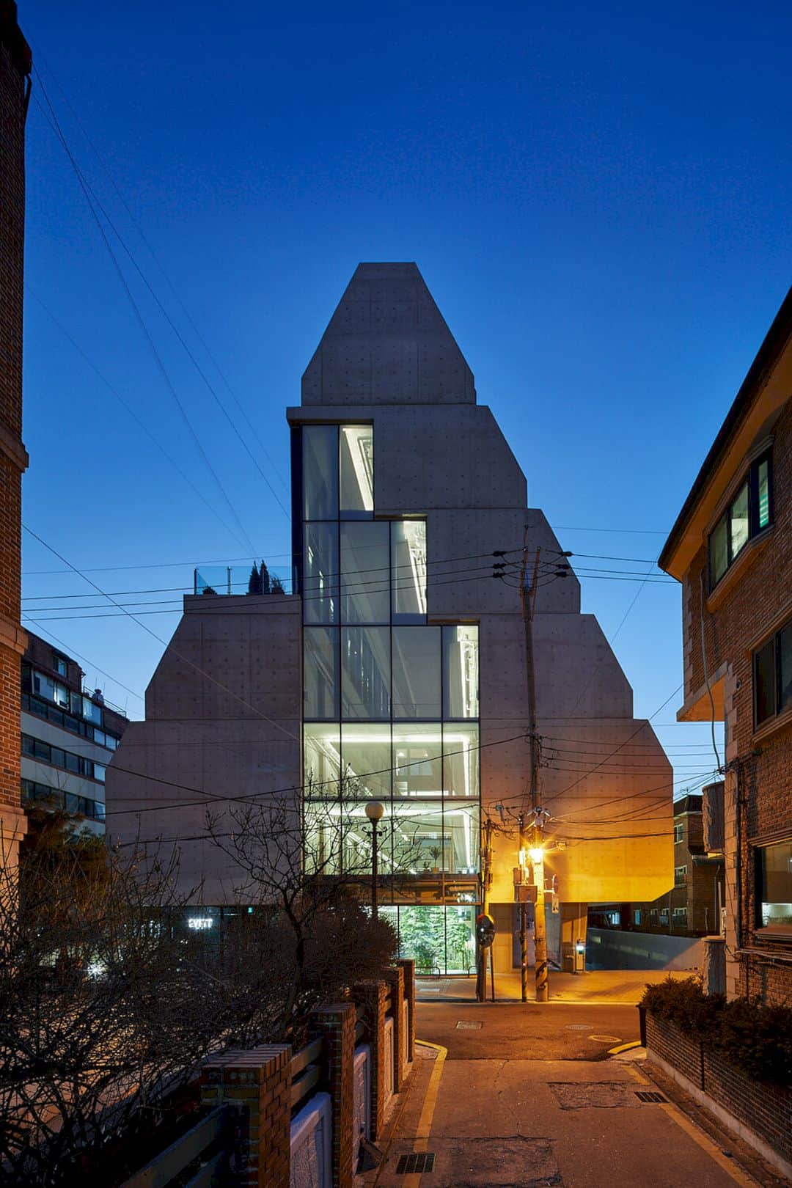
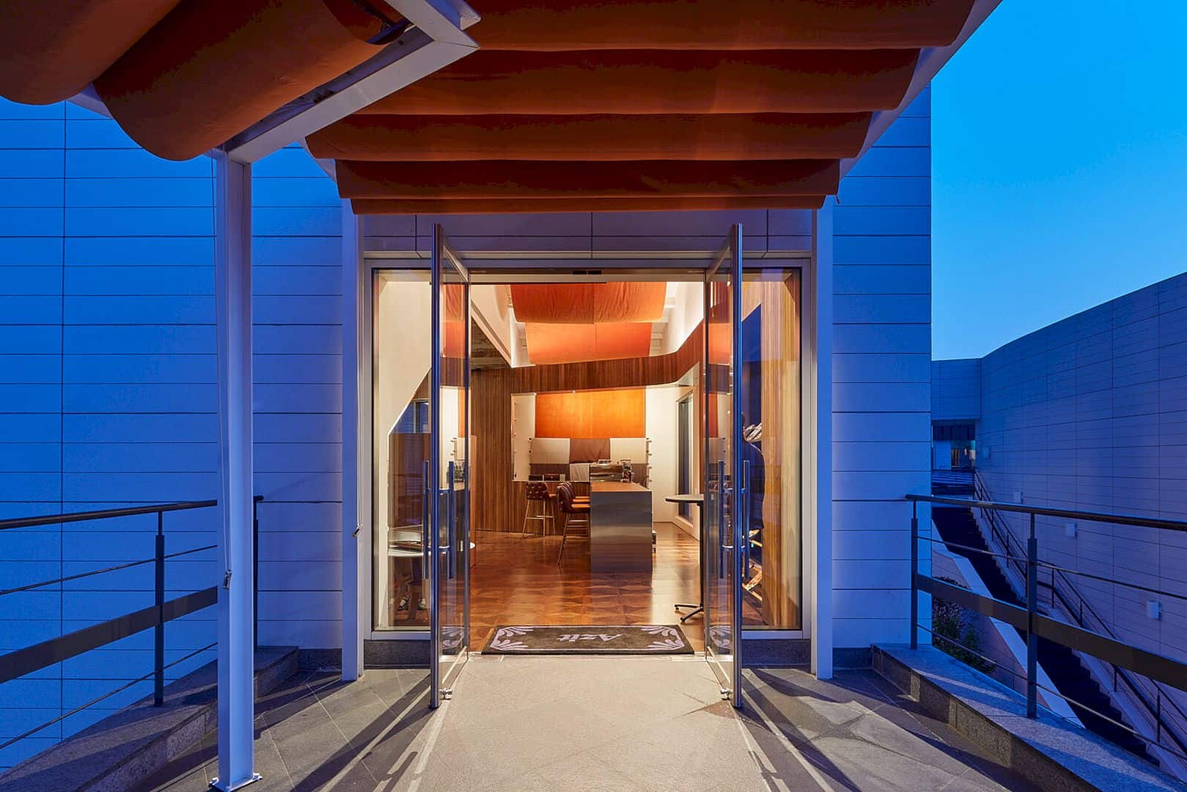
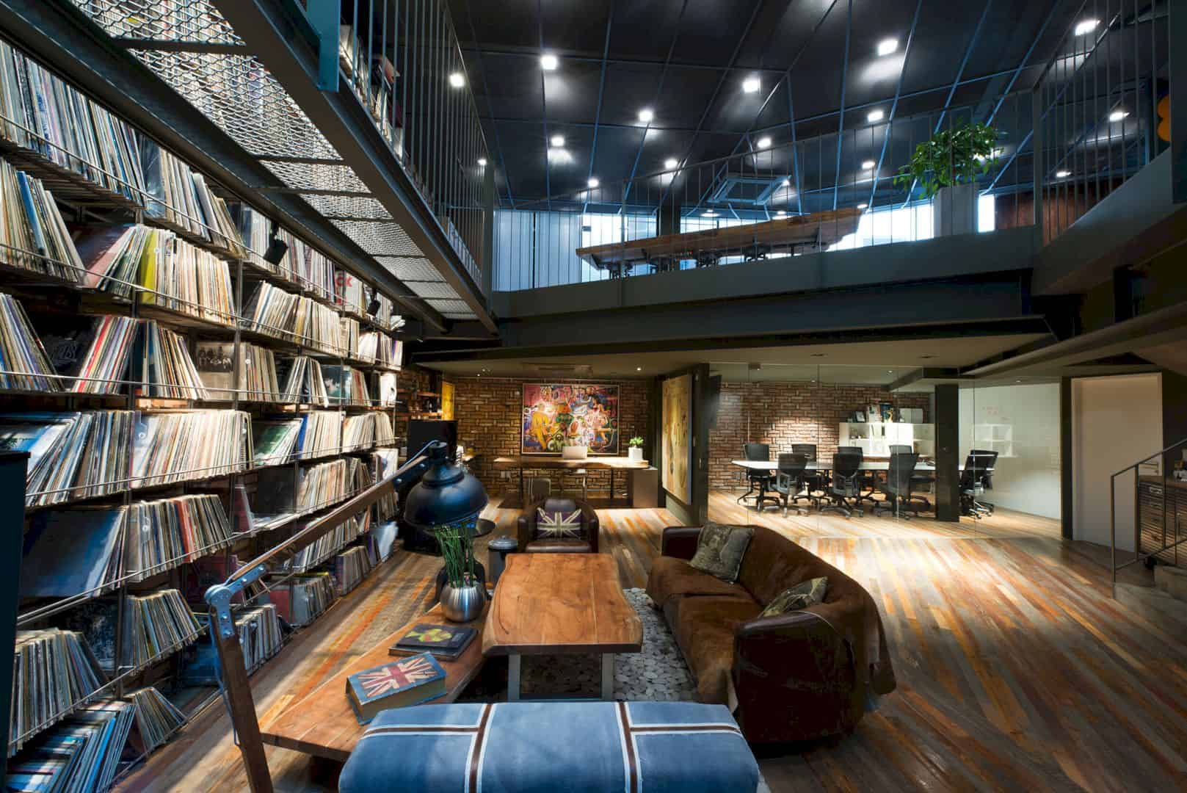
Discover more from Futurist Architecture
Subscribe to get the latest posts sent to your email.
