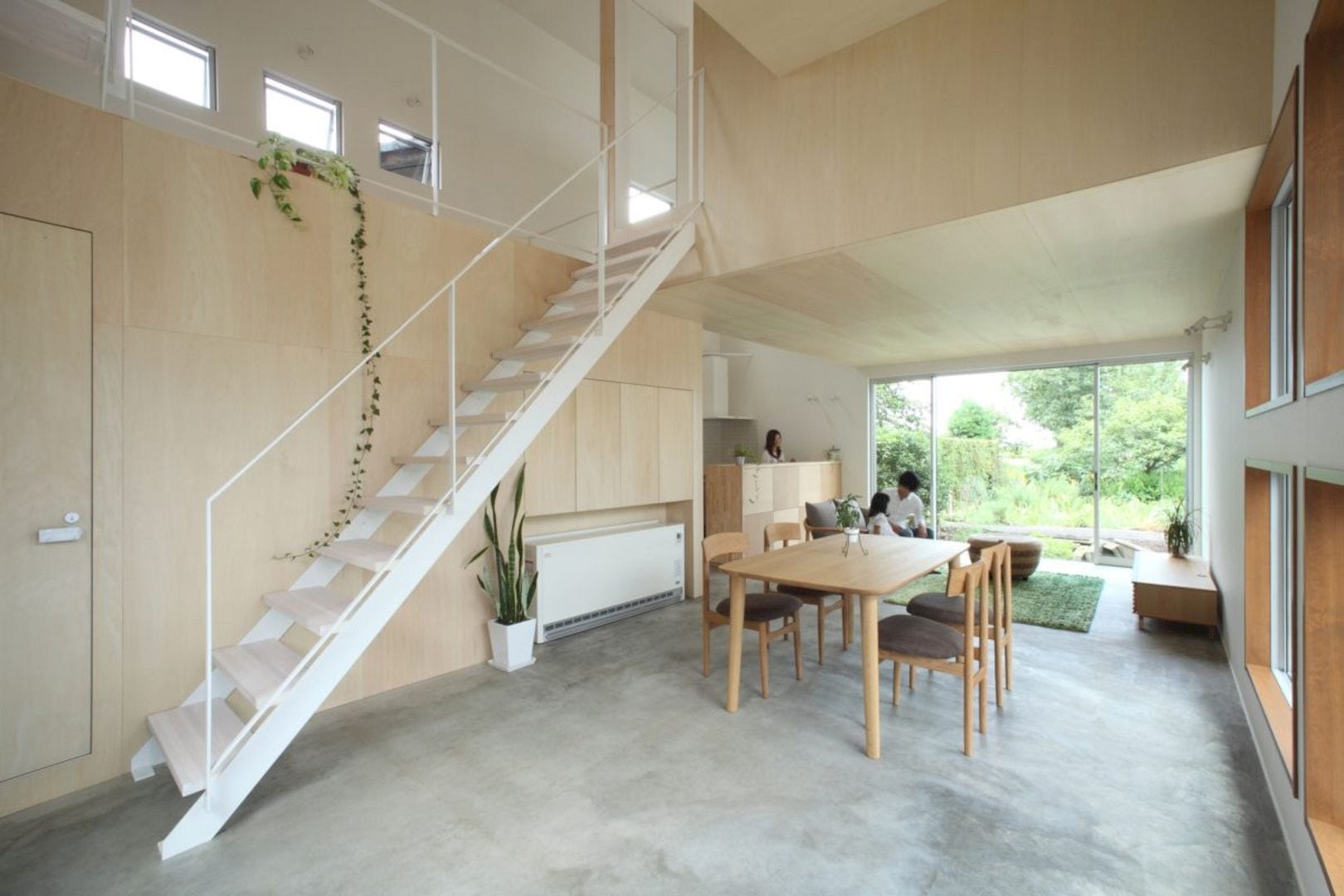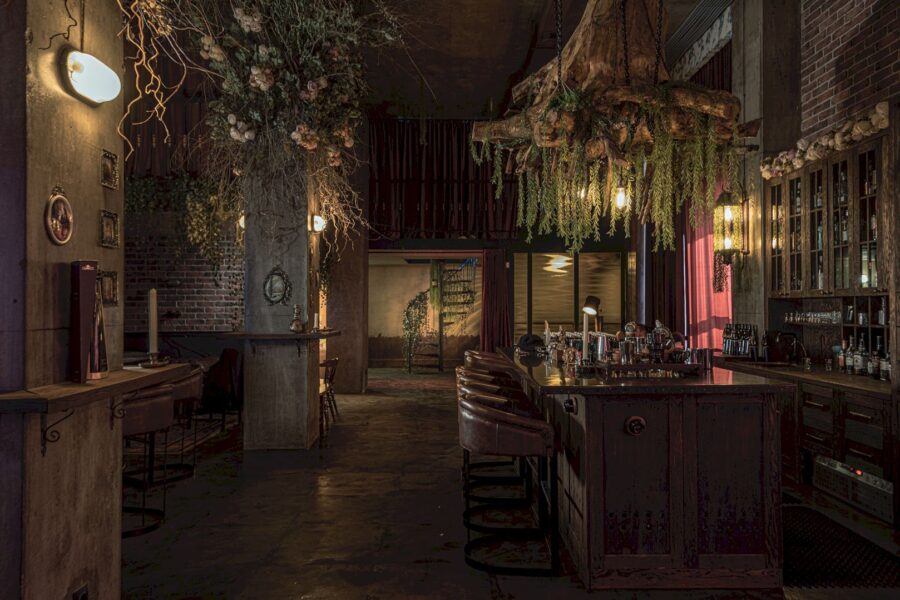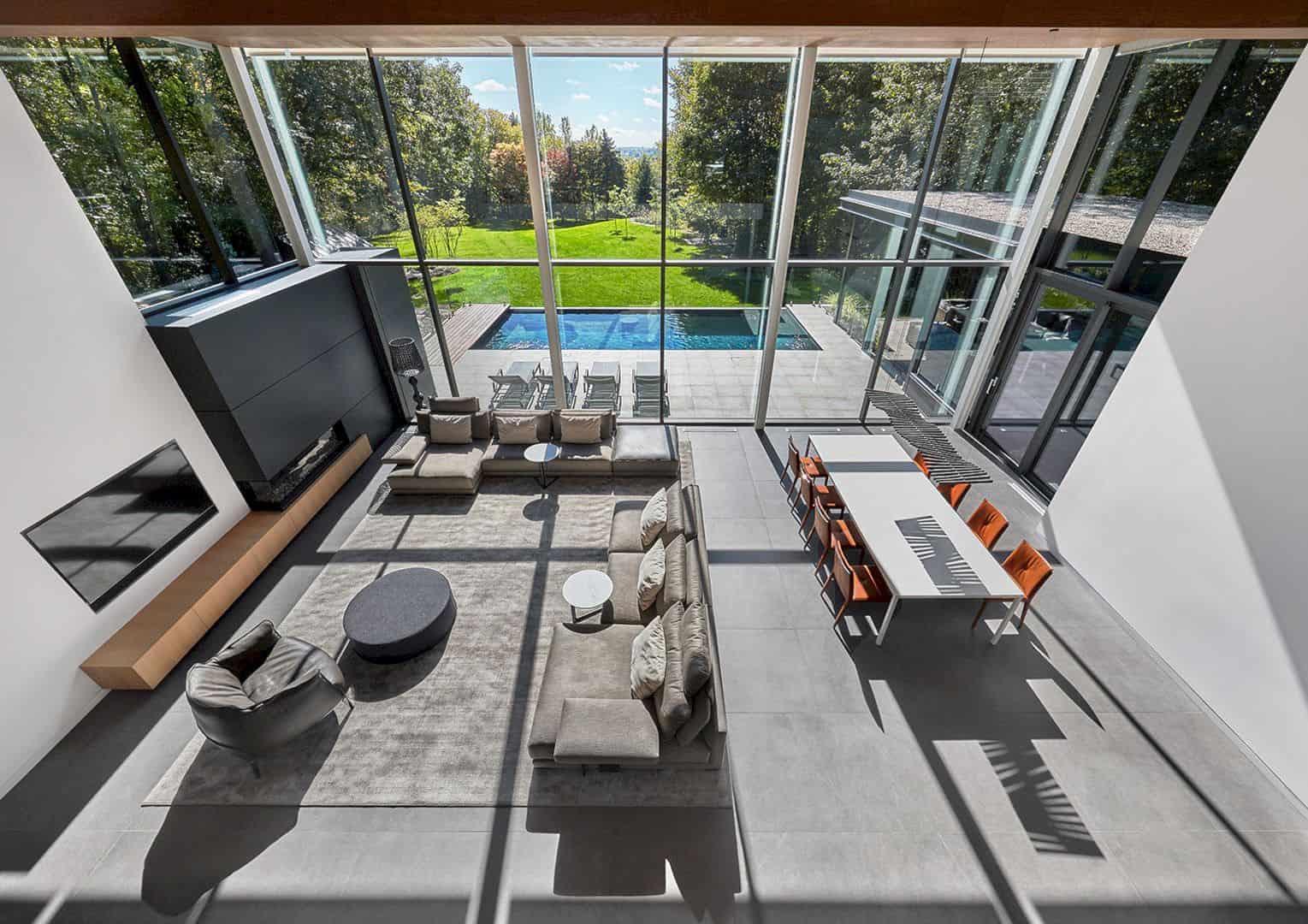This all-year cabin is designed by Reiulf Ramstad Architects, located in Buskerud, Norway. Started in 2011 and completed in 2013, V-Lodge offers a comfortable cabin for a family of five. With small microclimate zones and beneficial sun conditions, this cabin can accommodate a mix of generations and a change in family composition.
Goal
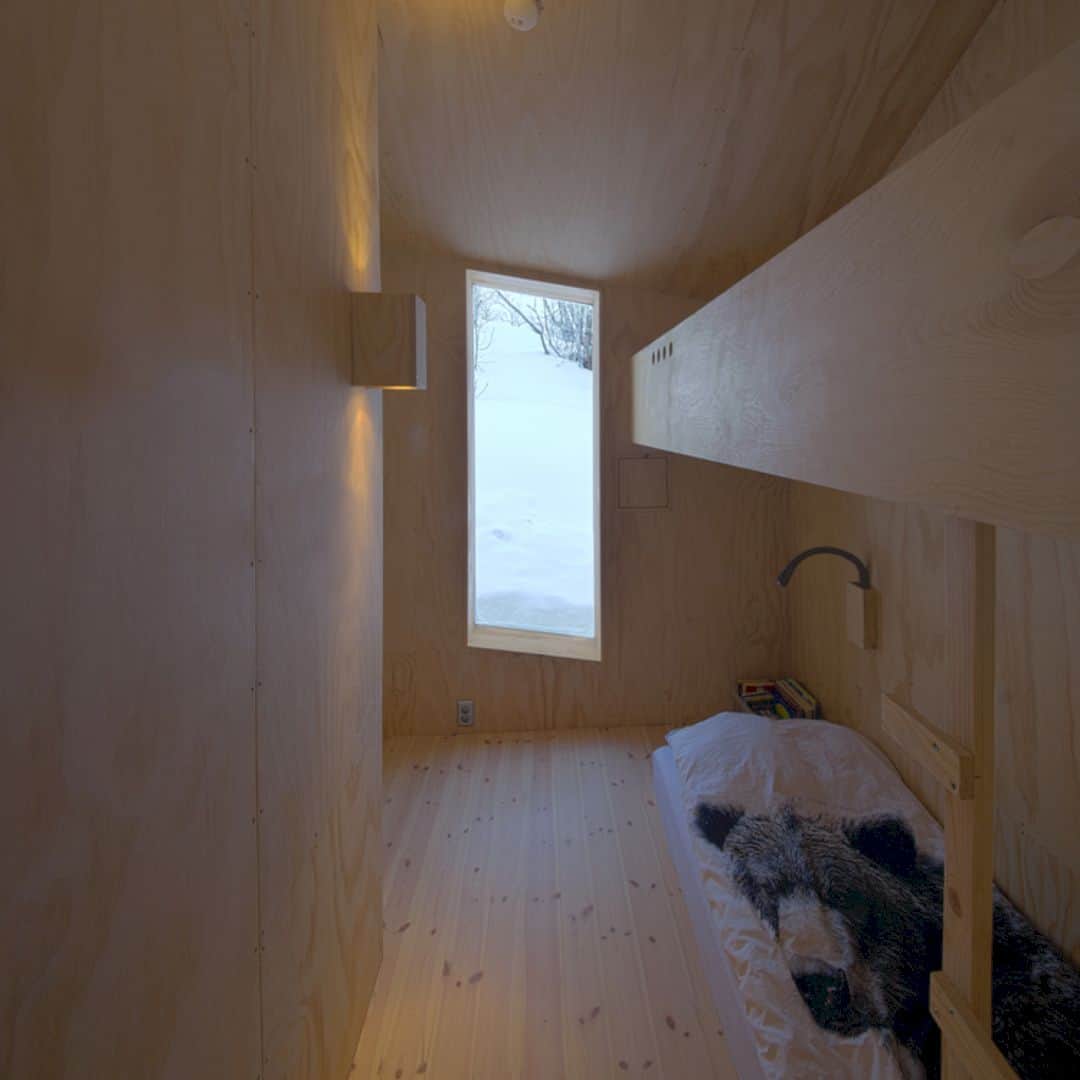


The aim of this project is to design a perfect cabin for a family of five. The design is also adjusted to the need for a mix of generations in years to come and a change in family composition. This cabin will last and can be used for the next several generations fo the family who want to enjoy a memorable living comfortably.
Design
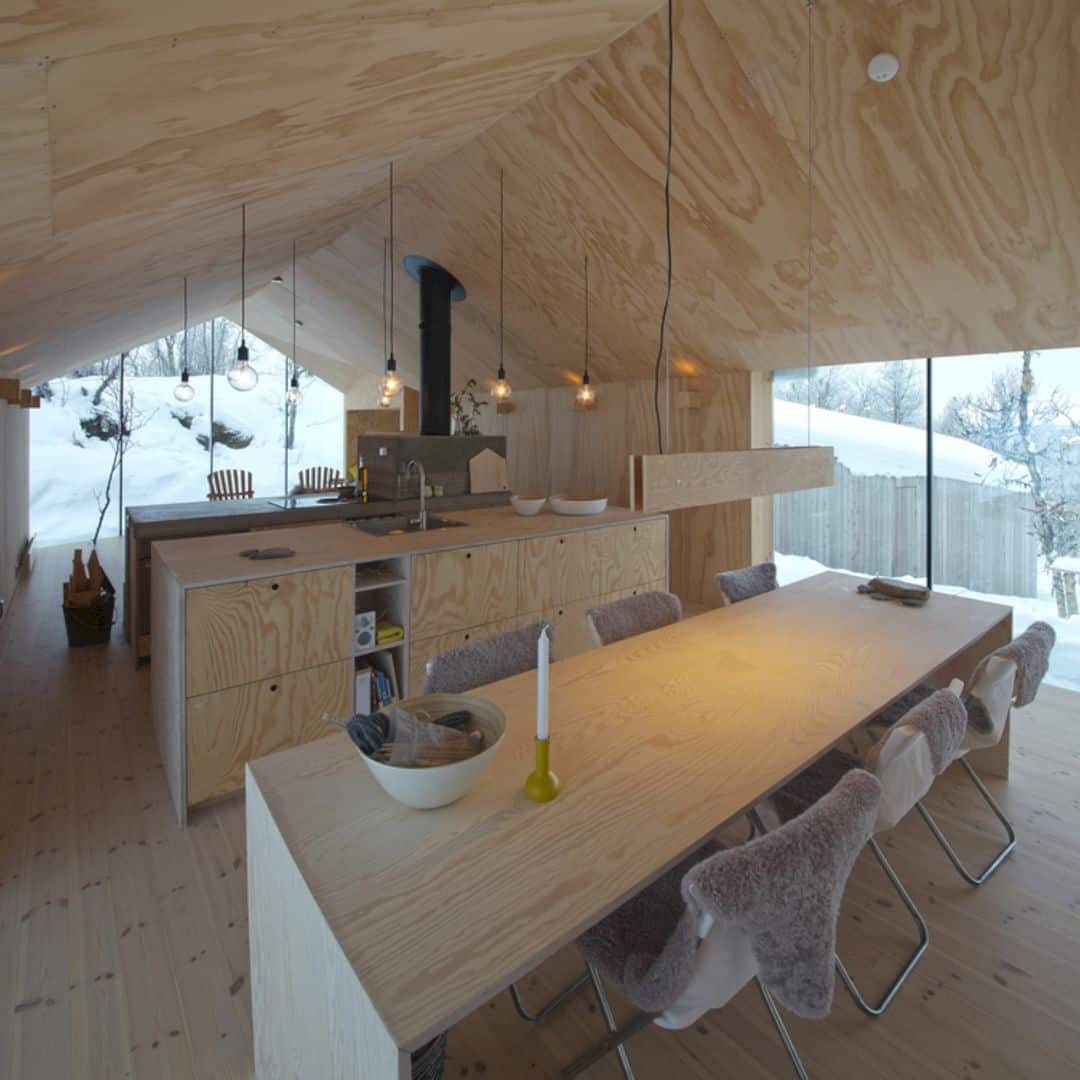
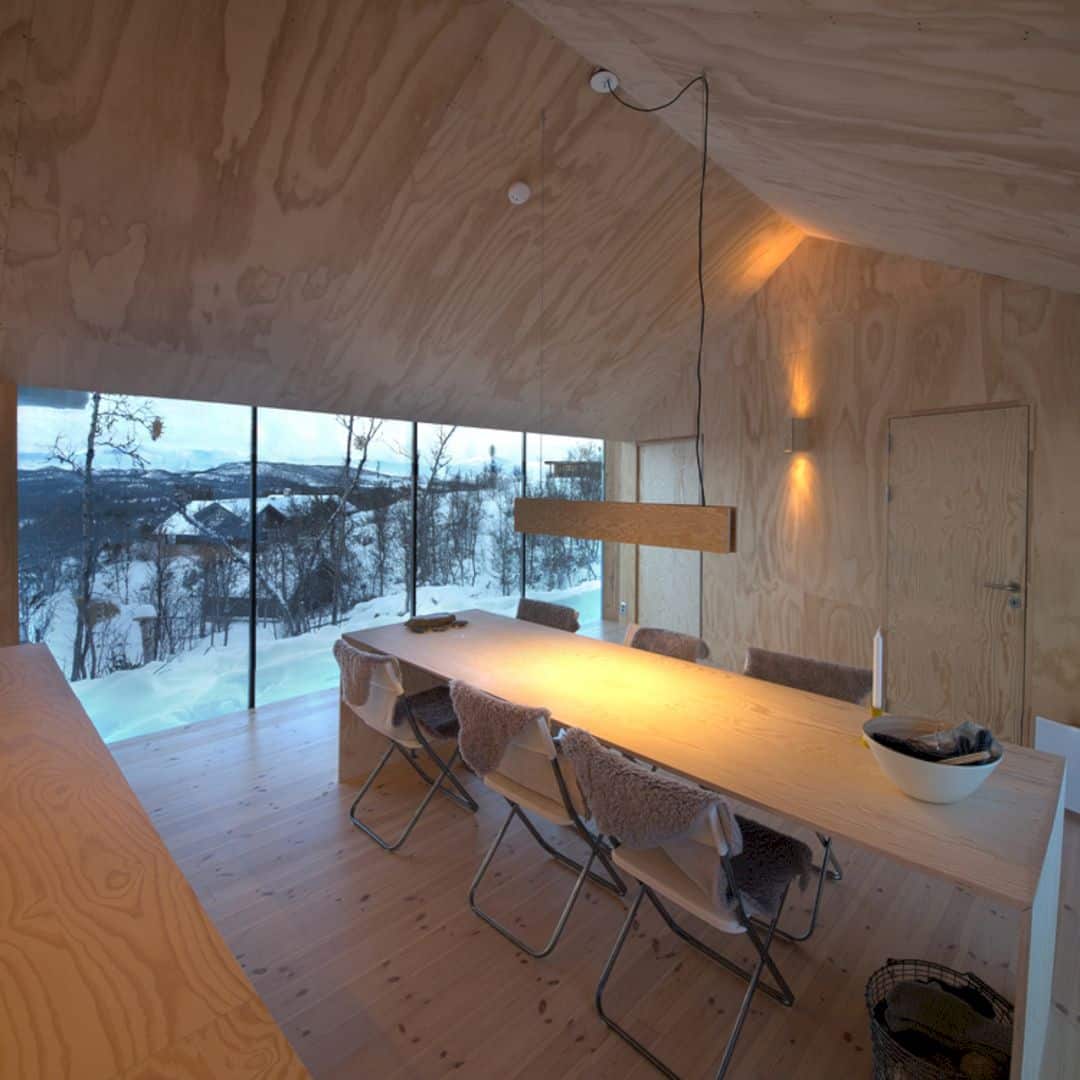
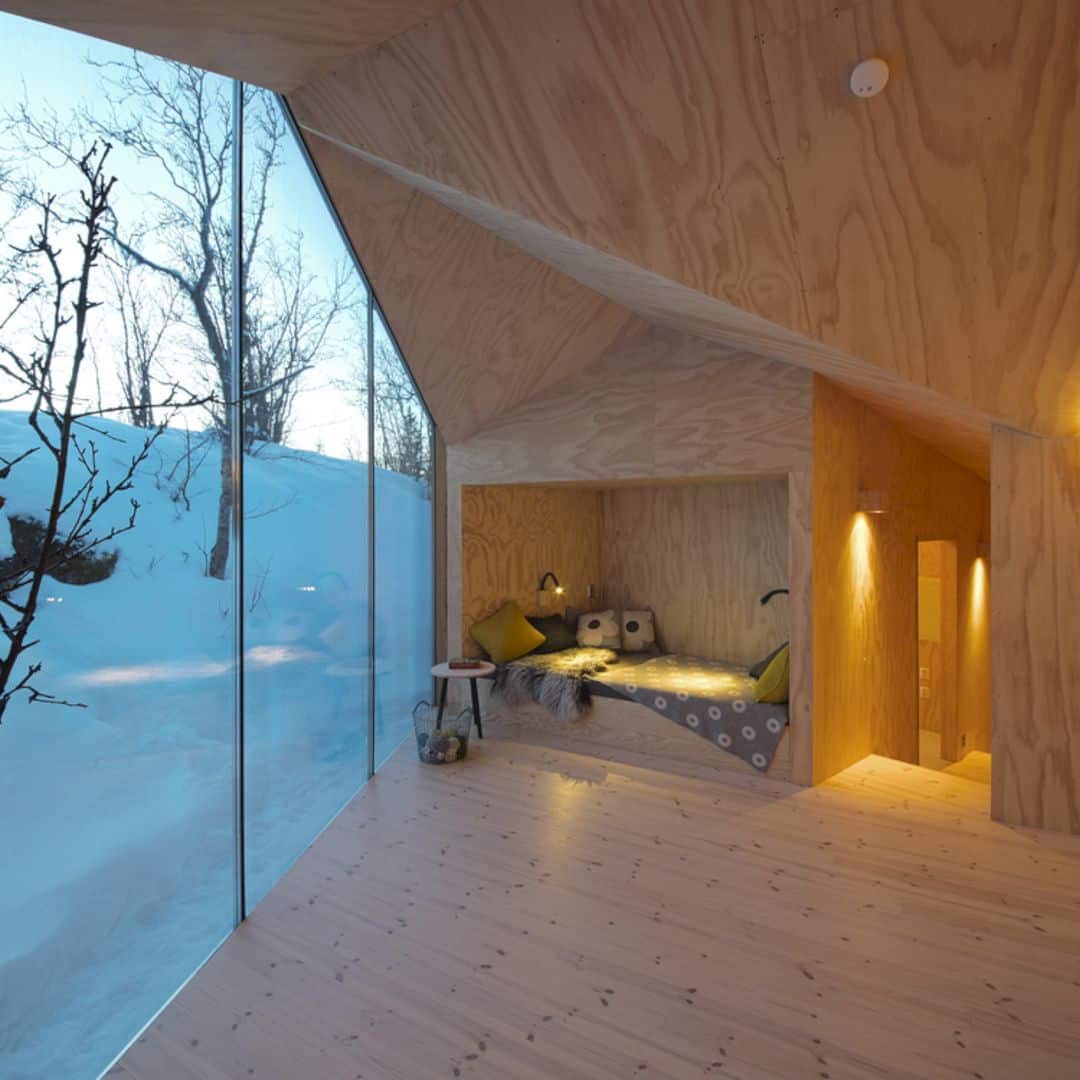
This beautiful cabin is located on the slight slope of the site, surrounded by a cold snowy environment. The volume of the cabin can create small microclimate zones and also beneficial sun conditions. These conditions allow the family to have outdoor activities and also easy access from the cabin interior.
Interior
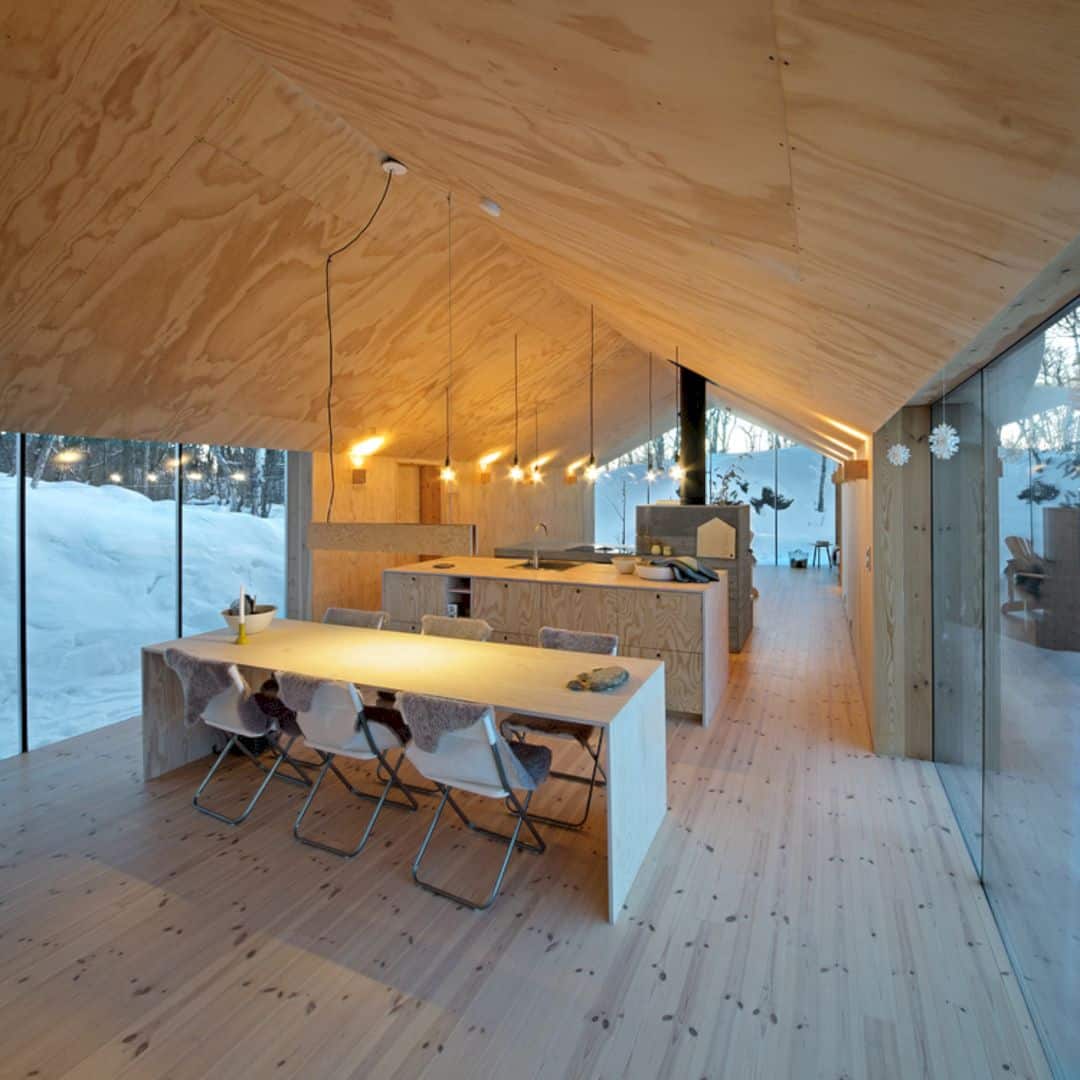
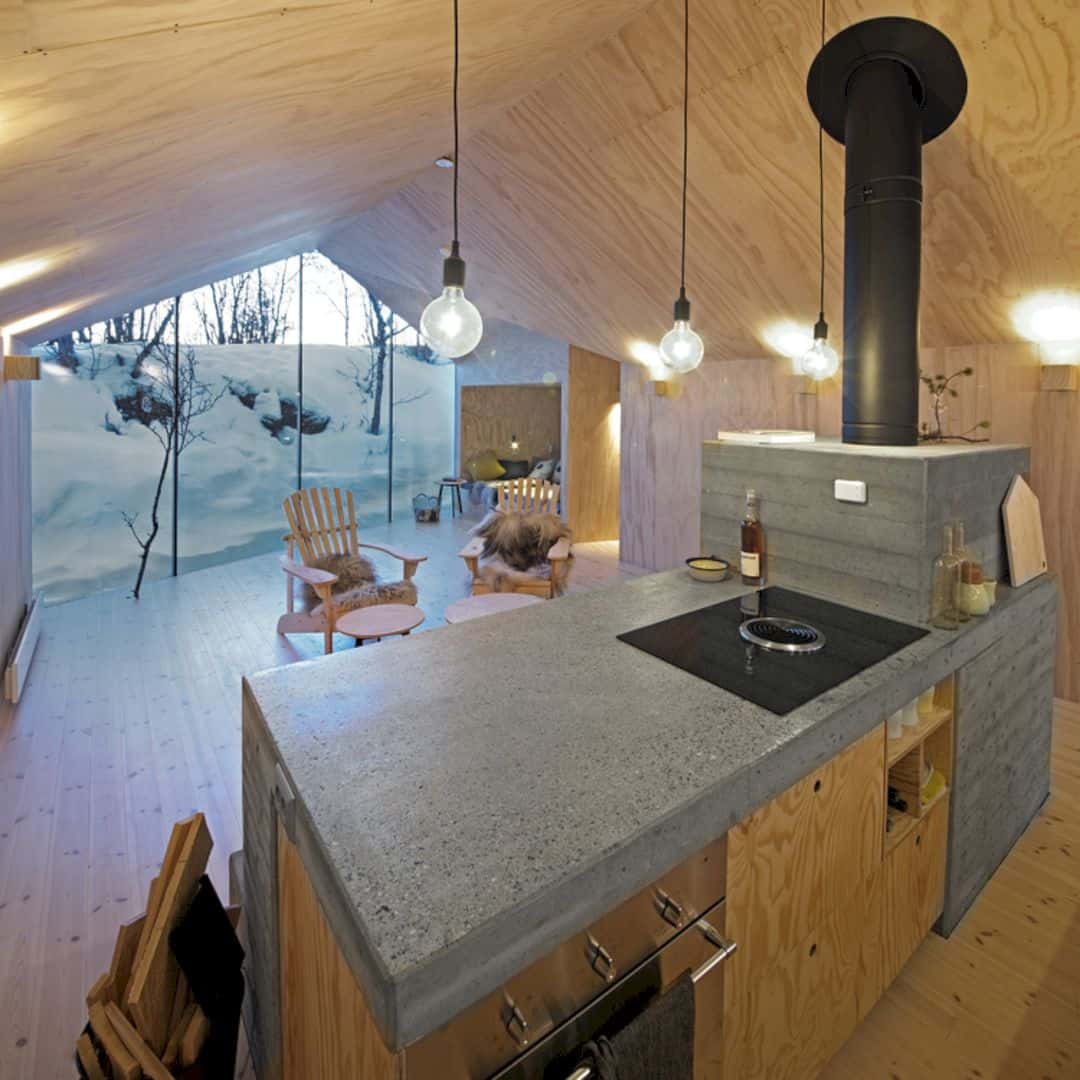
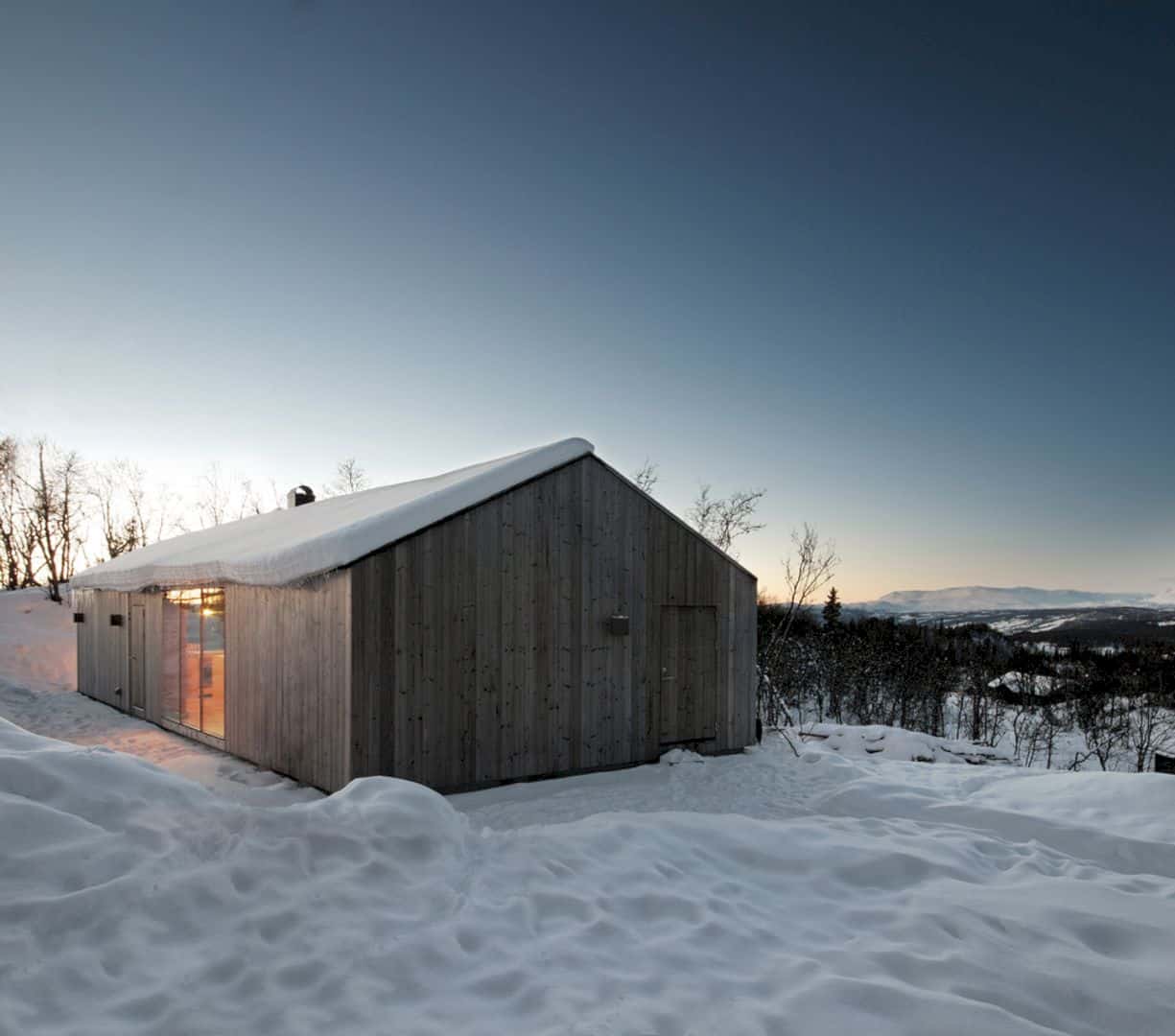
Walls, roofs, and floors are designed in the same wood materials. Some parts of the cabin walls are glazed walls, allowing the family to enjoy the view from inside the cabin. The kitchen, living, and dining room are placed in the same long area in the center of the cabin.
V-Lodge
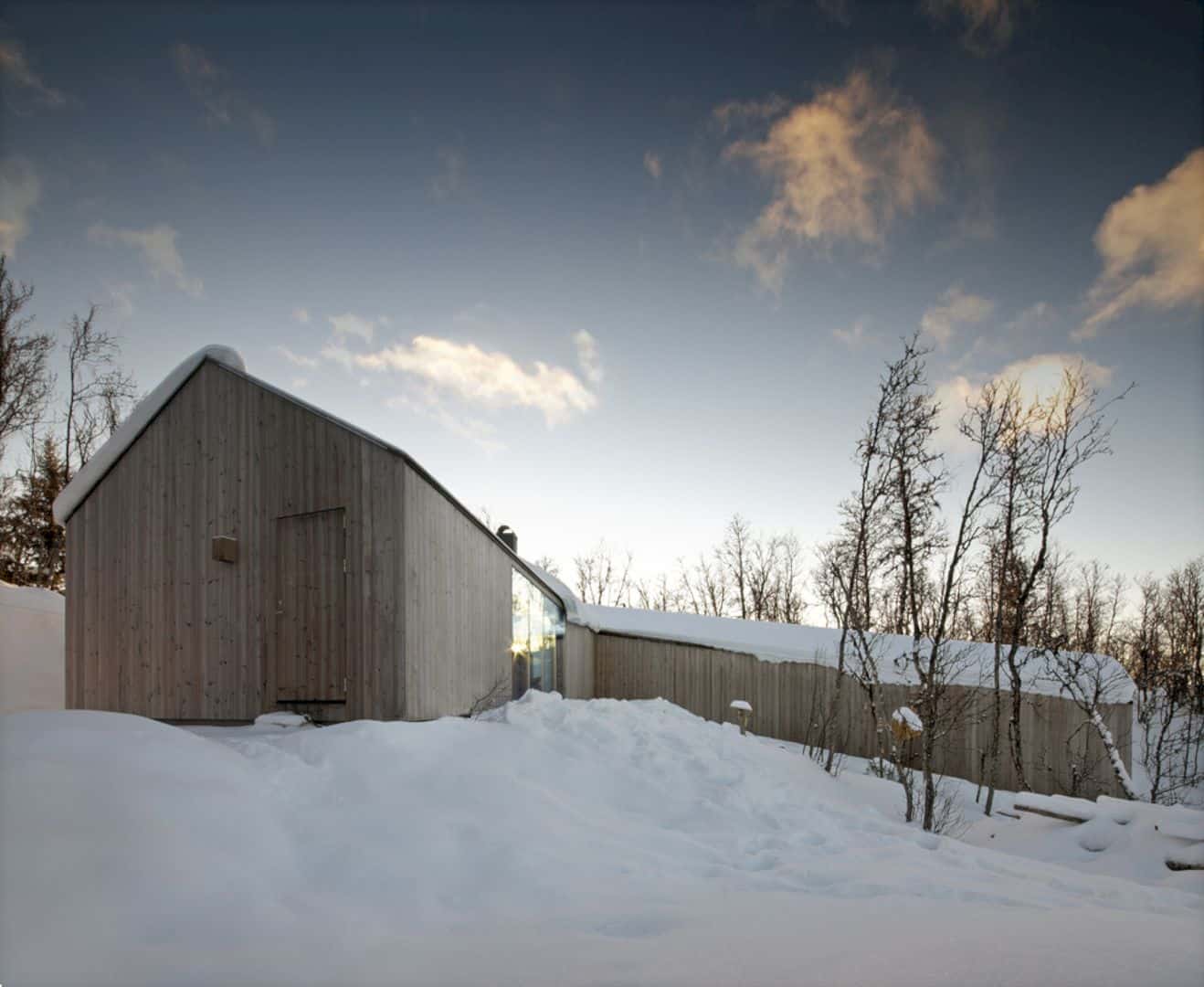

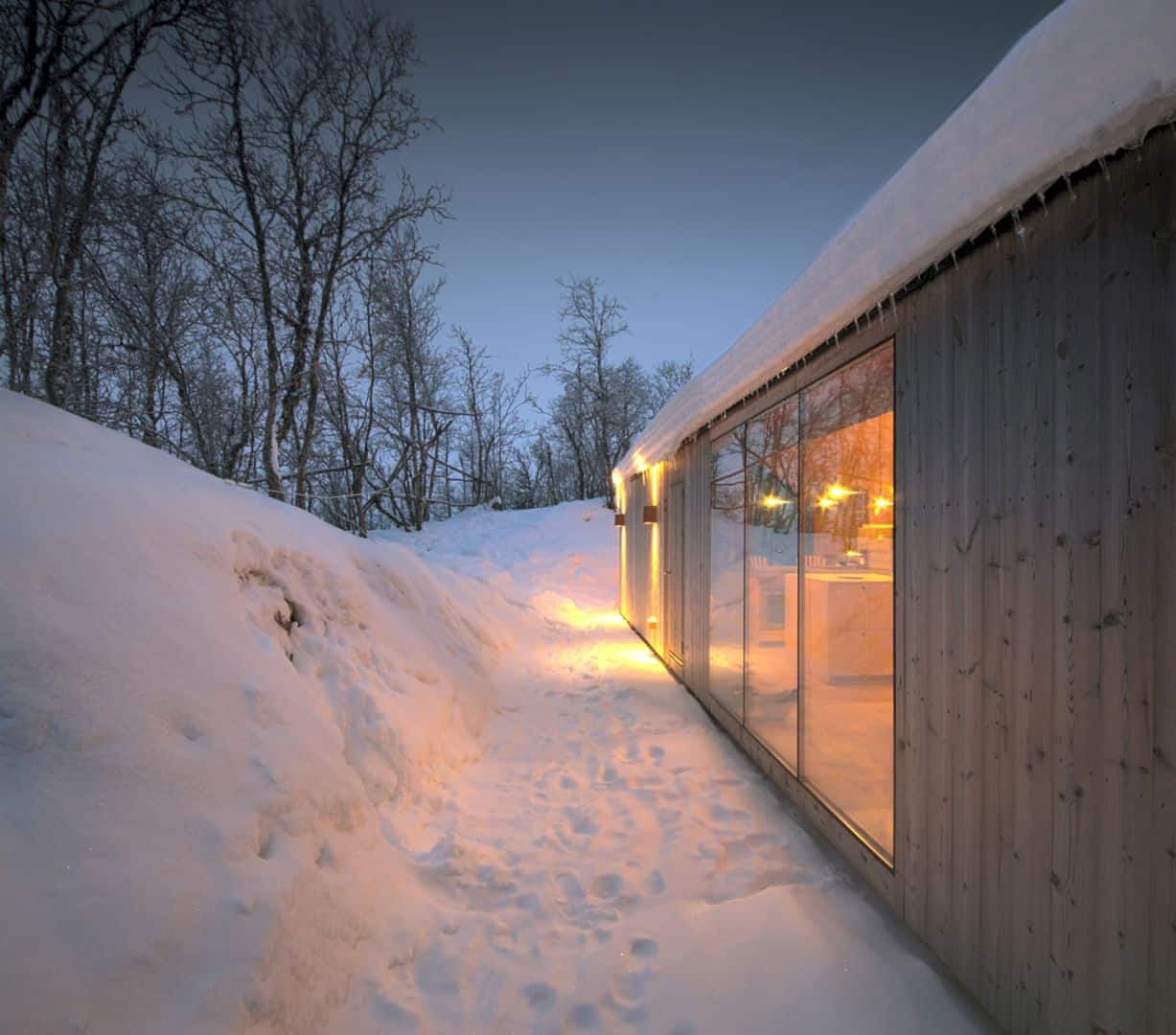

Discover more from Futurist Architecture
Subscribe to get the latest posts sent to your email.
