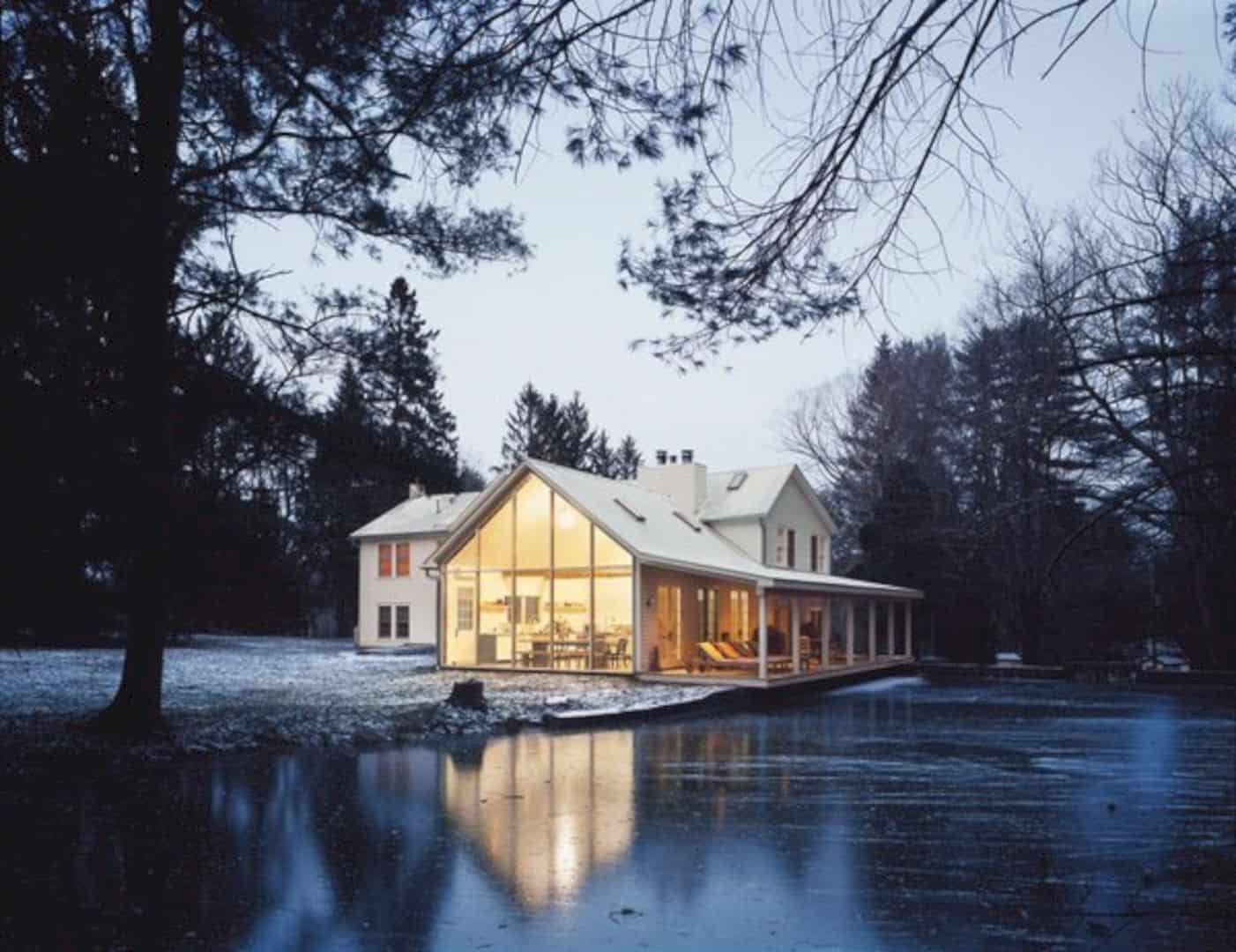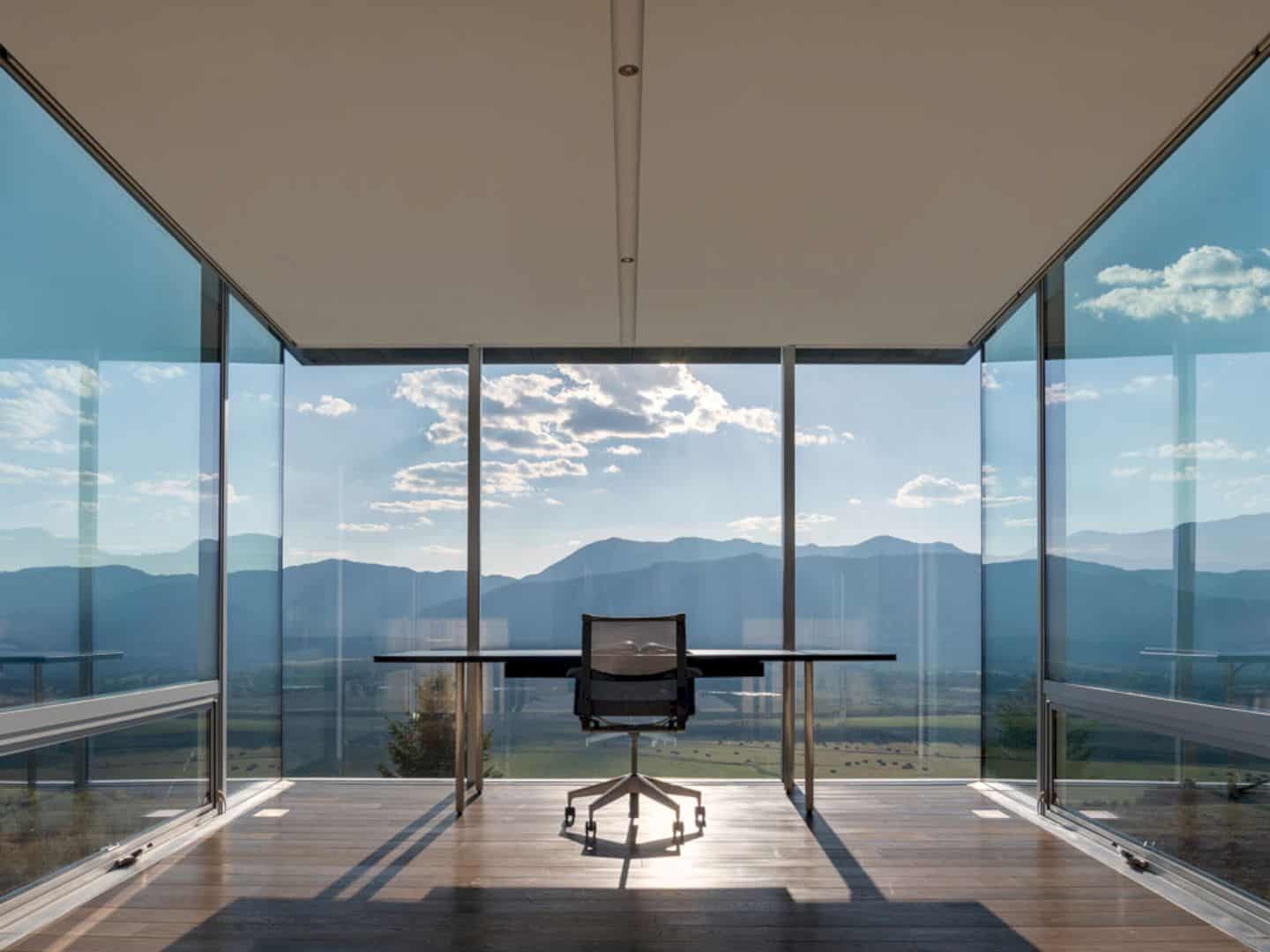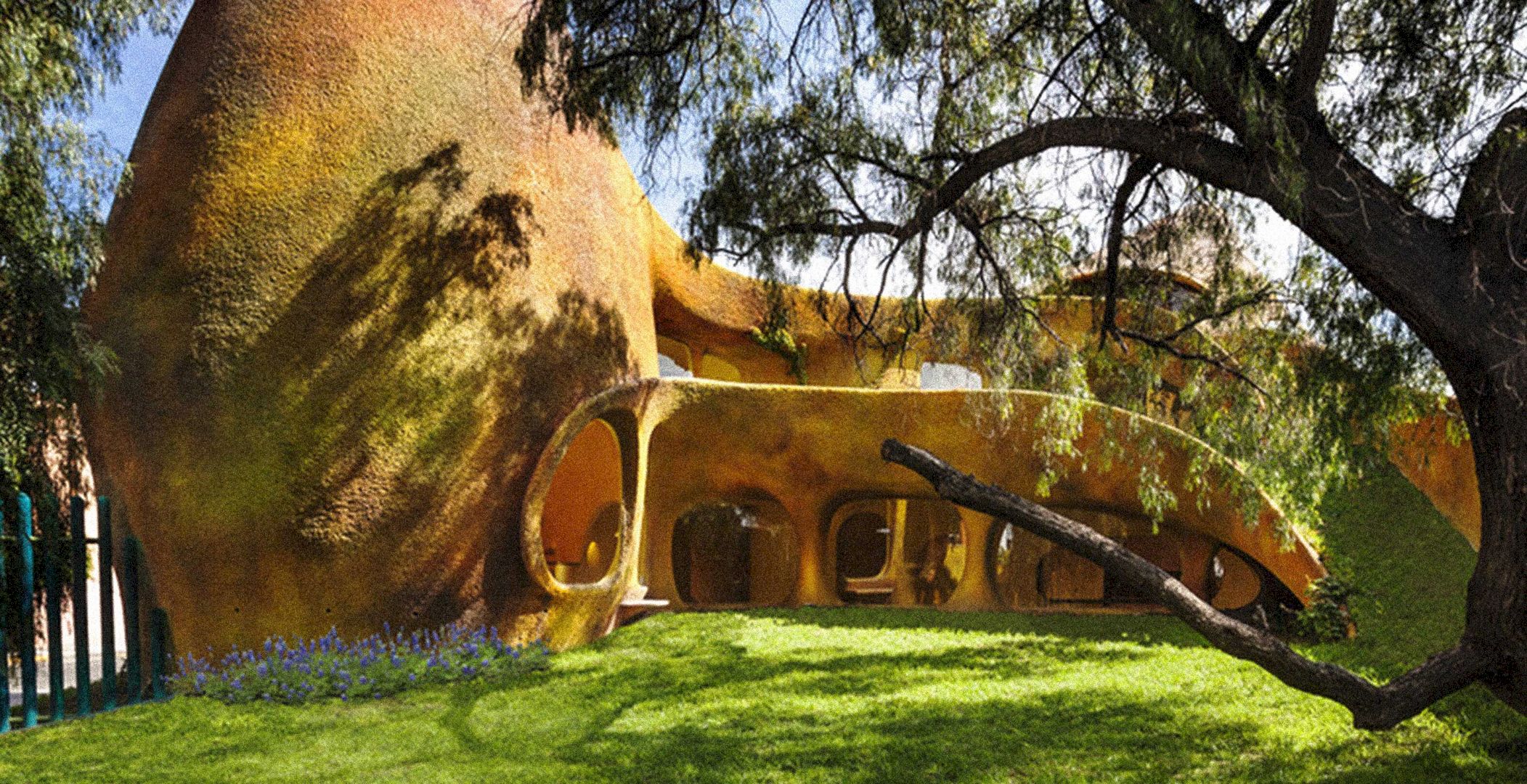Split View Mountain Lodge sits beautifully on a slope of the site in Buskerud, Norway. This residential project is started in 2011 and completed in 2013 by Reiulf Ramstad Architects. It is a holiday home designed with timber that cladding on its outer walls and roof, unify this house in one structure.
Design

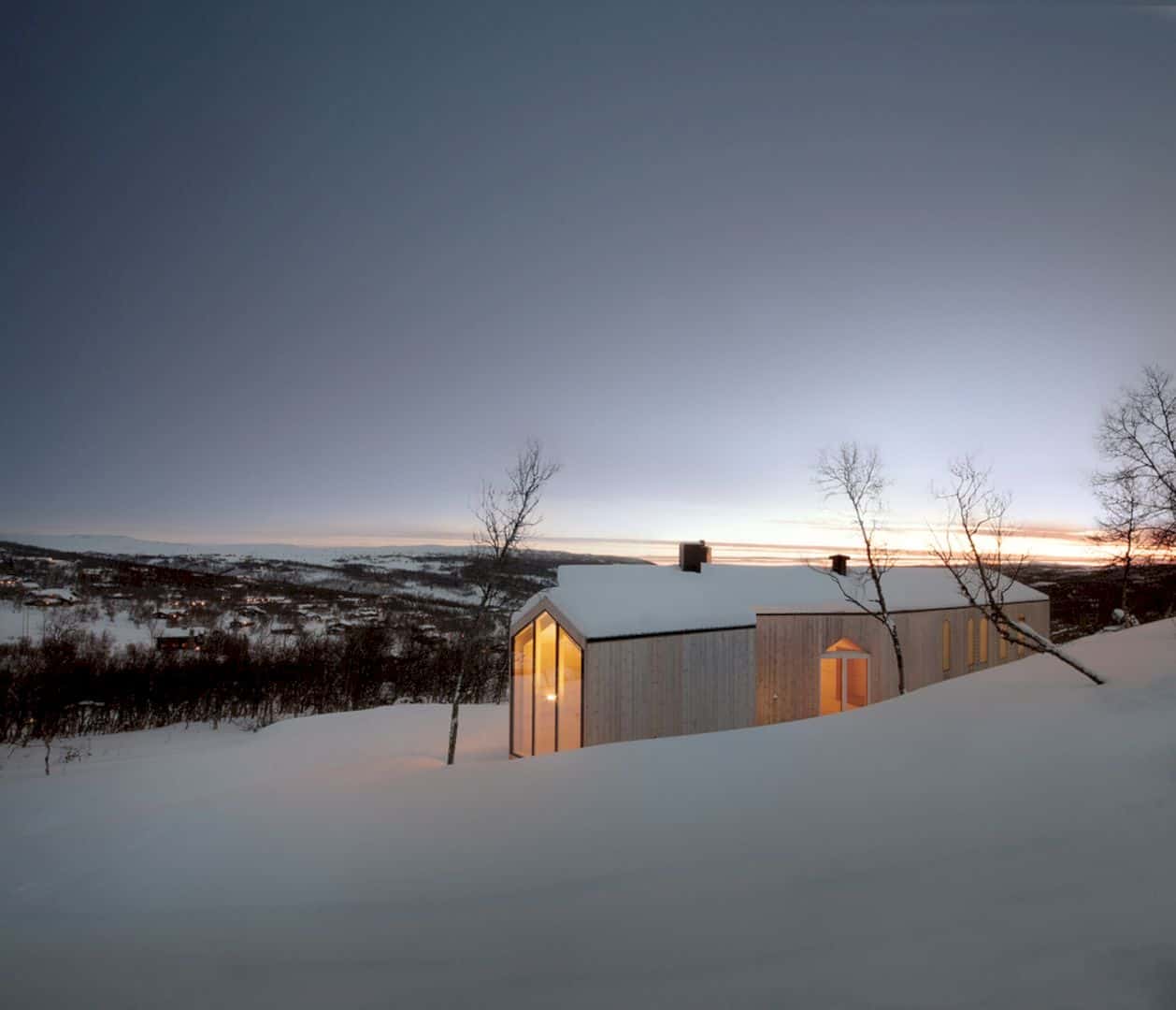
The architect also designs this house in a way that can show its clear and clean-cut expression. This house has a volume with the main wing that mainly housing bedrooms. It naturally adapts to the terrain around the house and divides the living zones into two branches. From the distance, people can see this house clearly because of the indoor lighting that visible through the glazed walls.
Structure



The simple structure of this house is unified by the timber on all of the house’s outer walls and roof. The house building also can adapt to the site slope thanks to the use of different levels and the shift in the program. This timber can deliver a more natural design to the house that matches the site and at the same time offer warmer atmospheres inside the house.
Interior


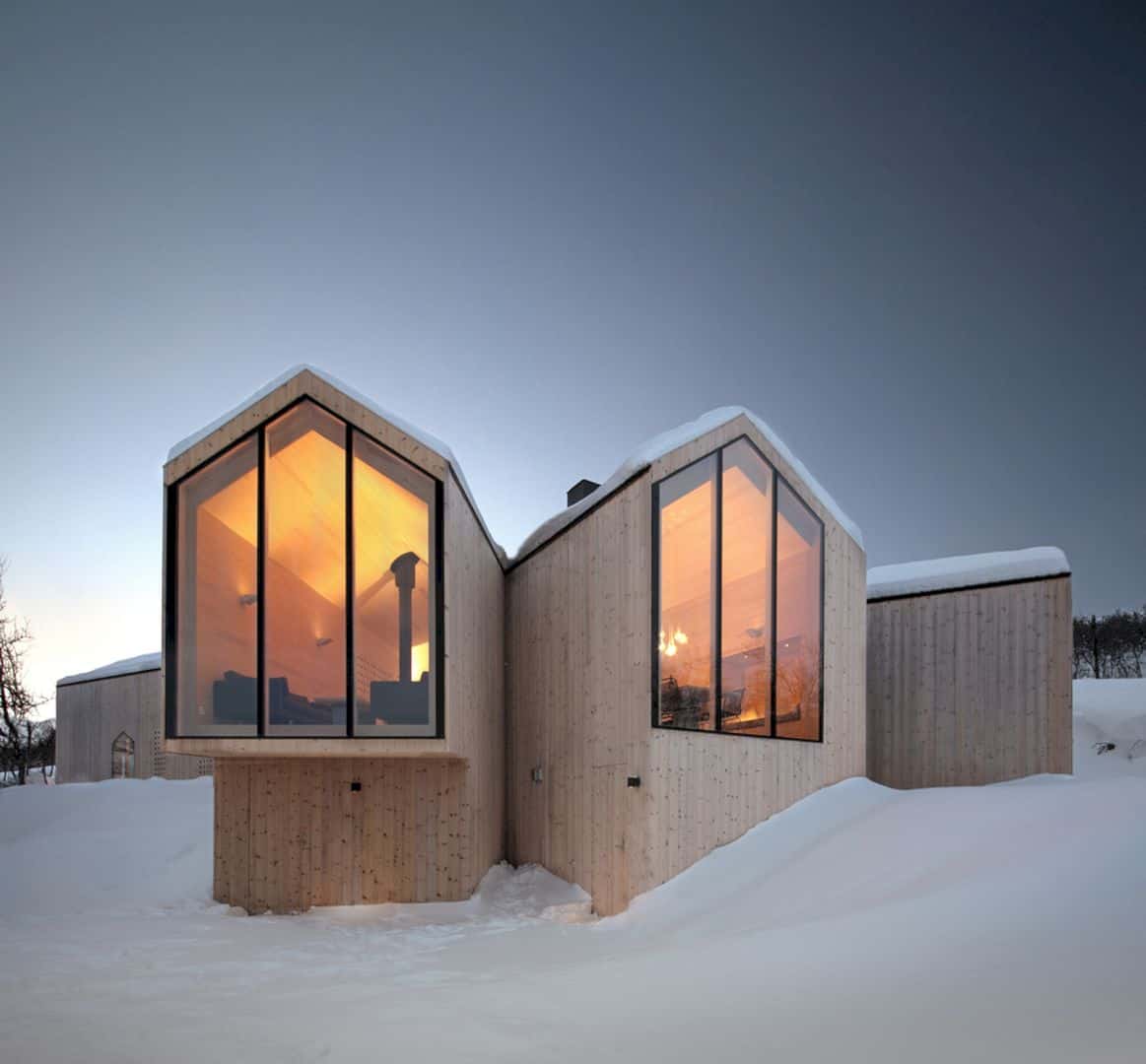
It is a comfortable holiday home dominated in timber both inside and outside. This material is perfect to be used around the cold environment around the house. Some parts of the wall are glazed walls, offering a beautiful interior that can be seen from the outside. Connected by a small wooden stair, the two branches extend from the kitchen area, consist of a dining area and a living room.
Split View Mountain Lodge

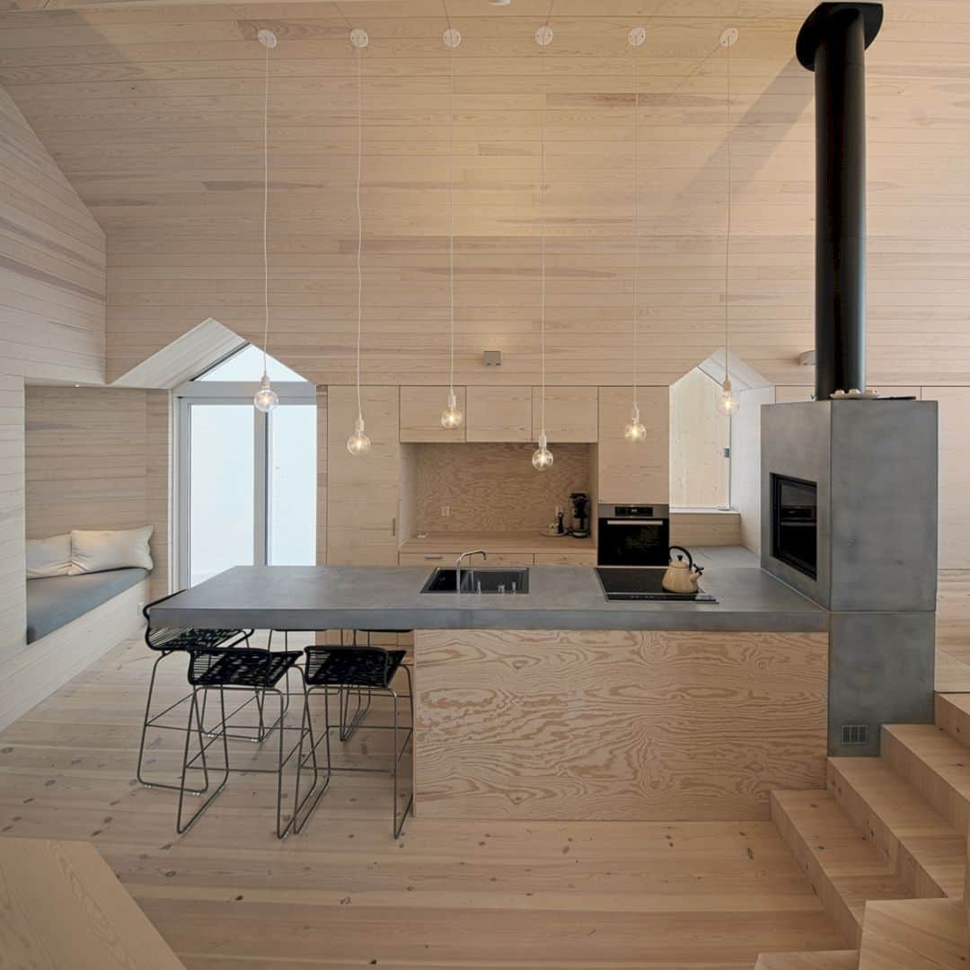

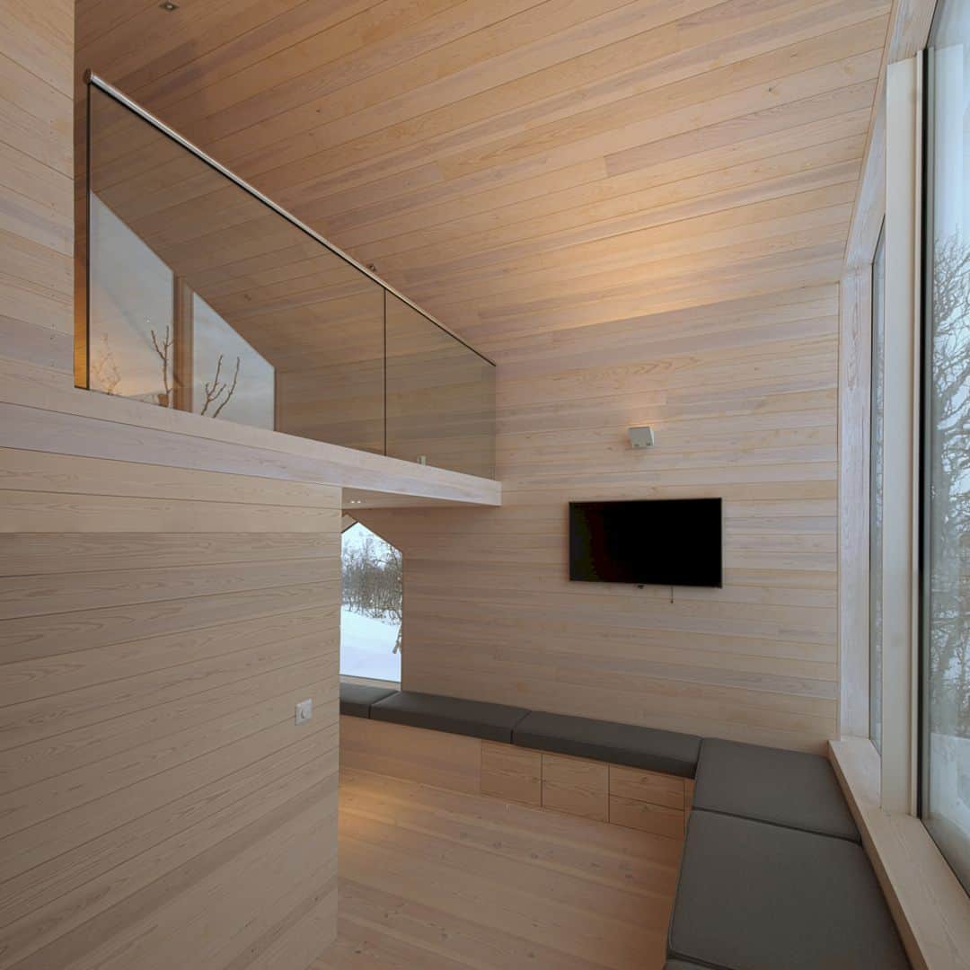


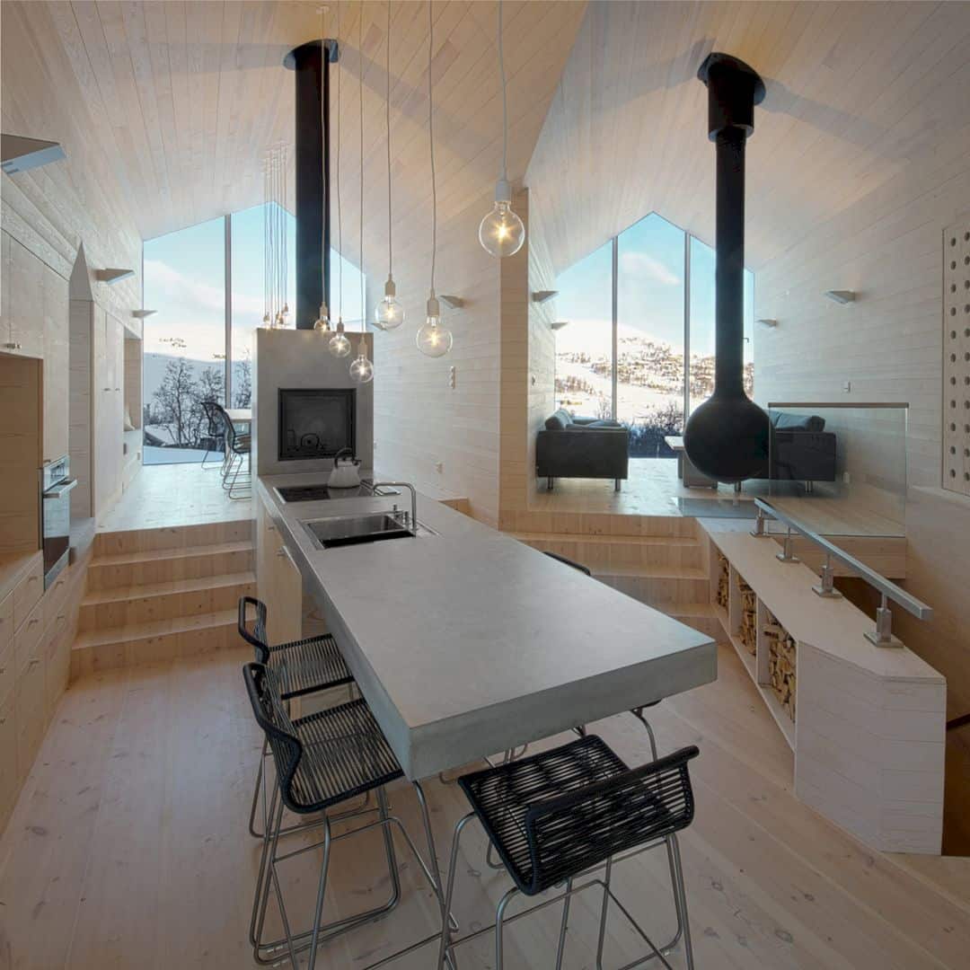
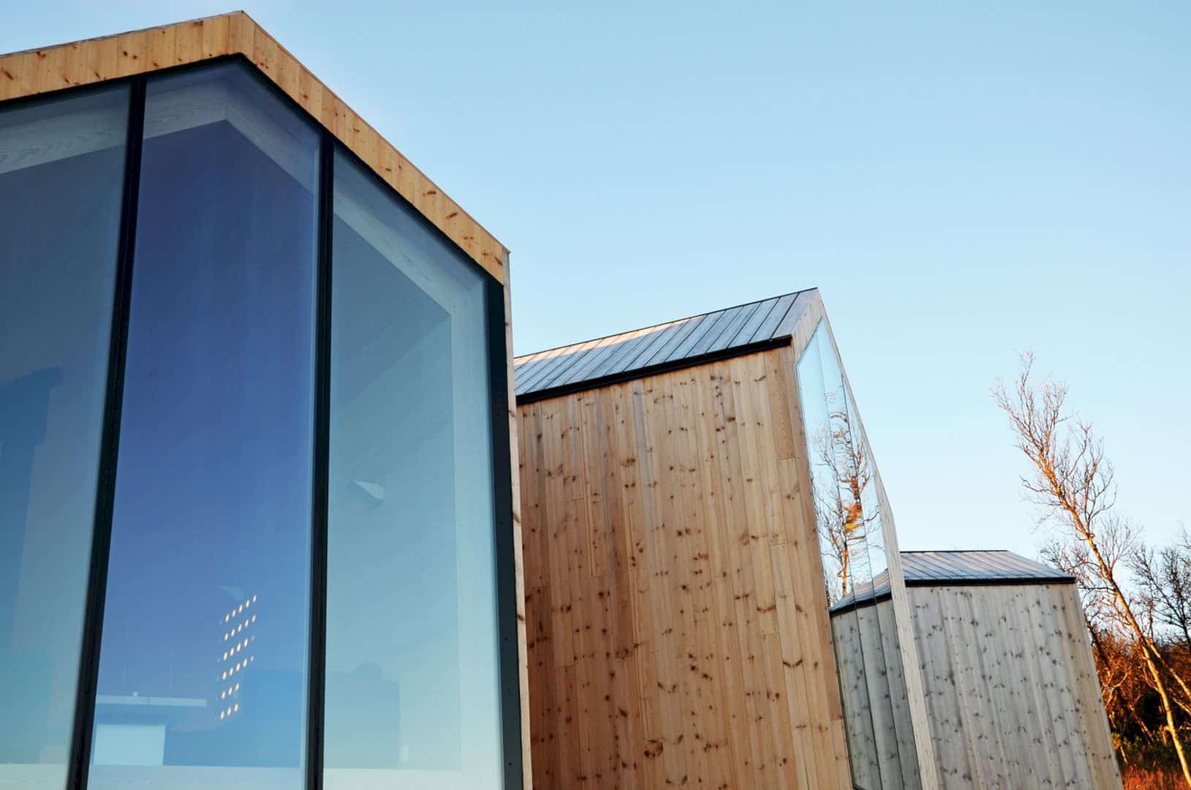
Discover more from Futurist Architecture
Subscribe to get the latest posts sent to your email.
