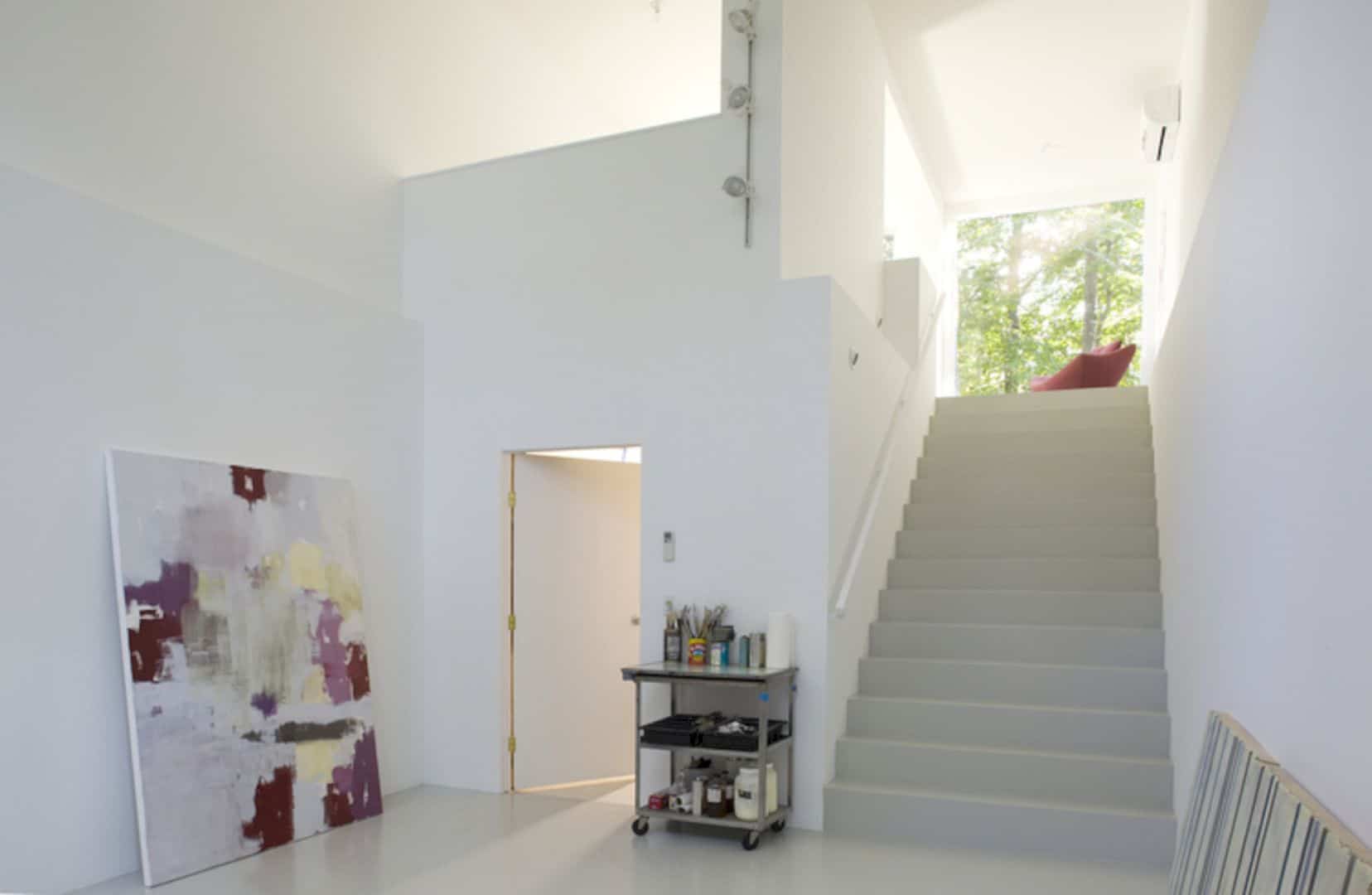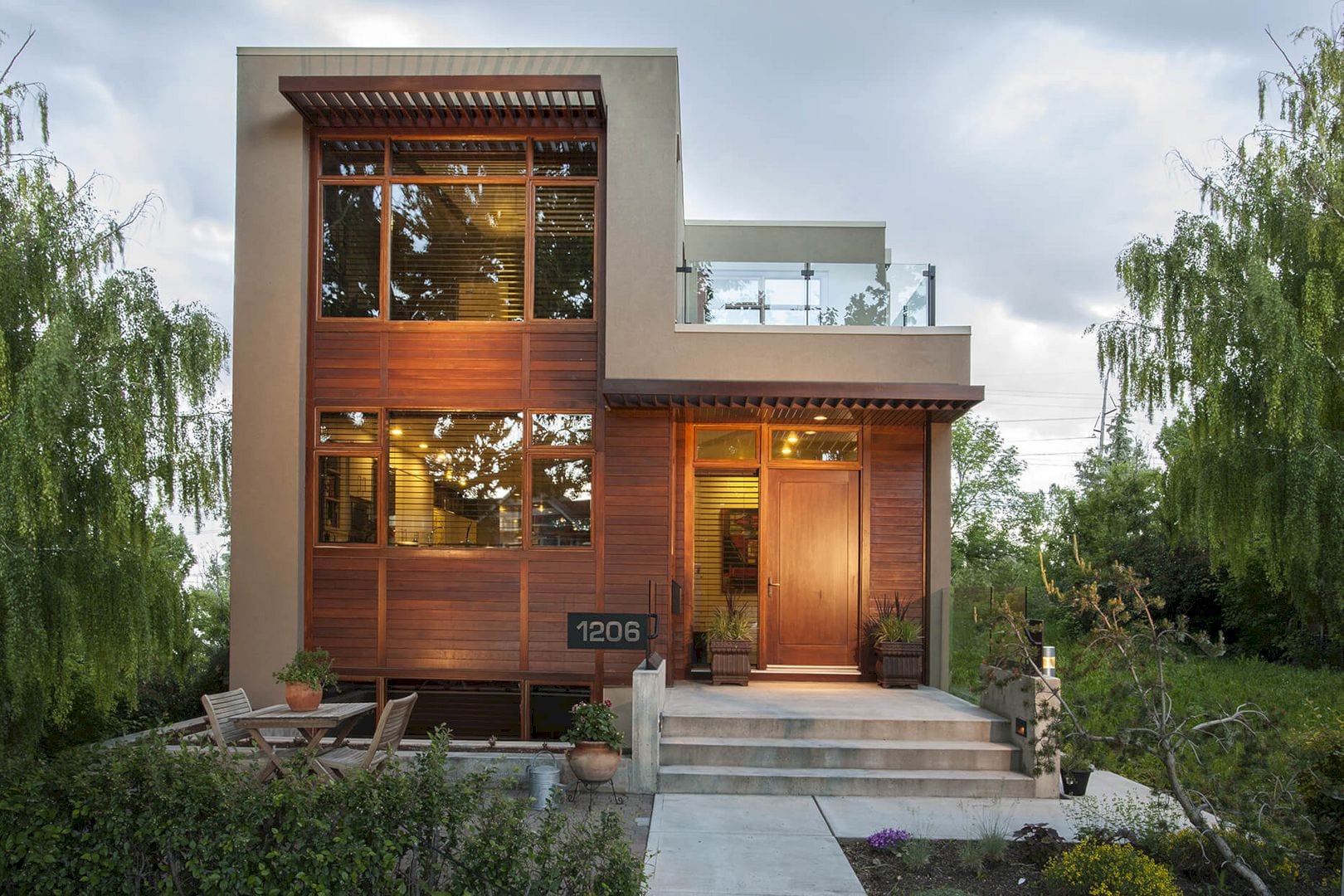House I is a house as an unstructured barn-like solitaire located in Schwarzenberg, Austria. It sits upon the mountain meadow on an area that used for agriculture. With 268 m² in size, Dietrich Untertrifaller Architekten designs this house with wood and glass in order to relate the house to its immediate surroundings and reinterpret the traditional Bregenzer Wälderhaus. Construction from prefabricated wooden elements is also obvious.
Site
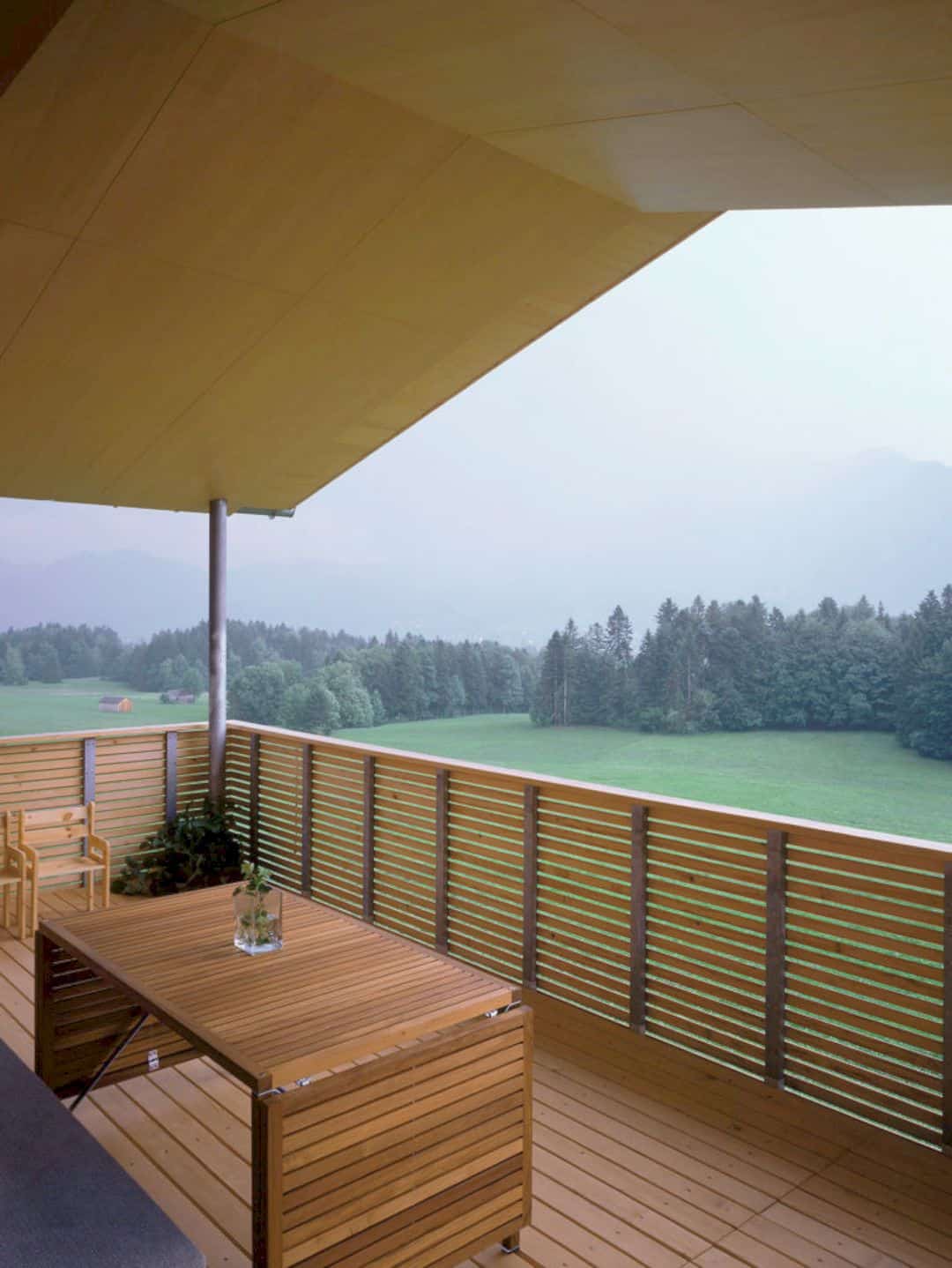
Together with the client, the architect takes a prudent attitude and a deep understanding for the handling of tradition and the site. The hillside location of this house offers wide panoramic views with the embedding of the huge old walnut tree, and a dialogue with the adjacent old farmhouse that courts and respects the new building.
Levels
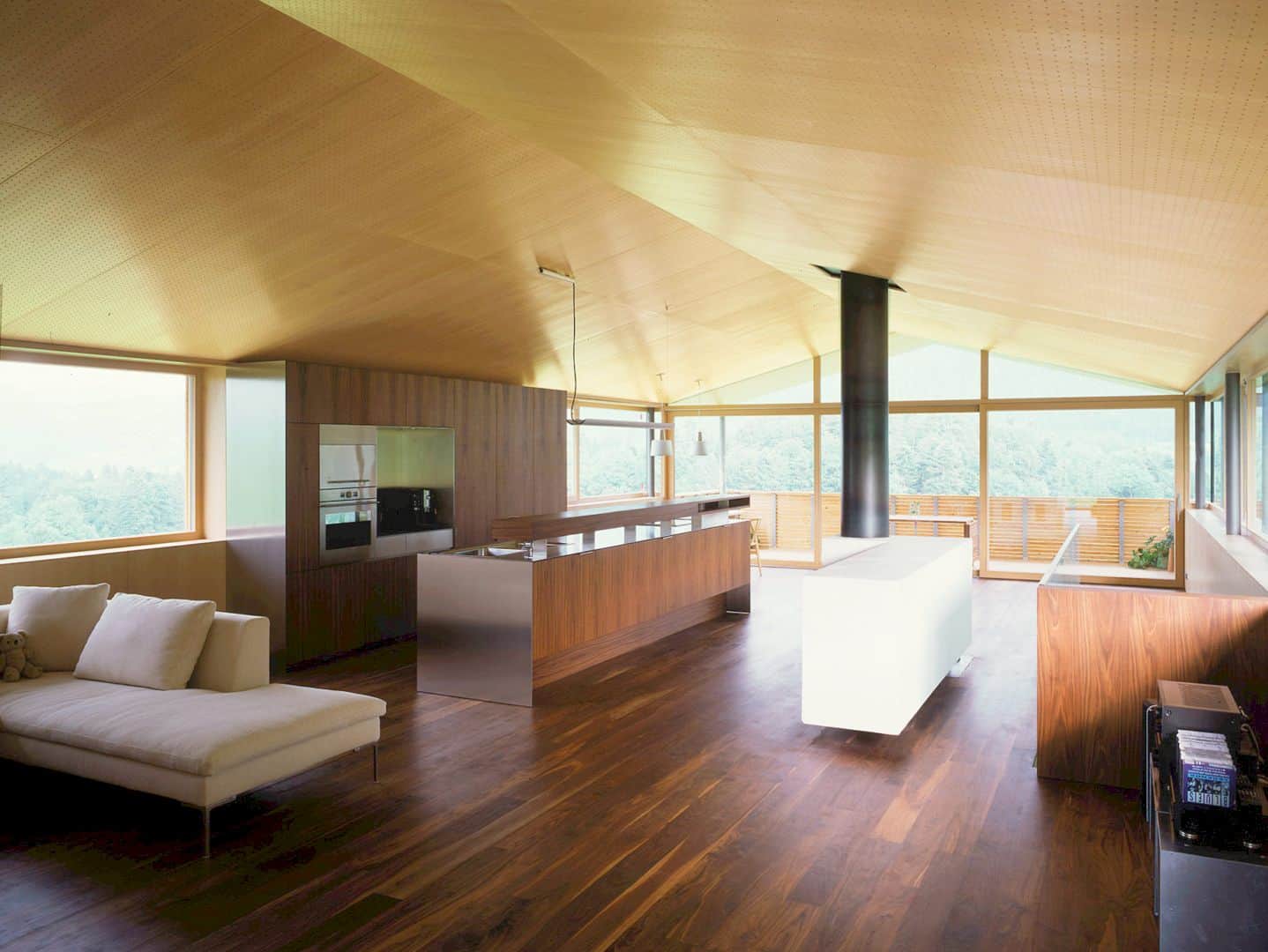
Just like a barn, this house burrows into the hillside gentle slope that creates a half-length basement level for service rooms, a study, and a music room below the main ground floor. The dining area, kitchen, and open plan living are created at the top of the house while the bedrooms can be found on the ground floor. The connection with the landscape is reinforced by placing the main living spaces at the top of the house and turning the traditional house layout upside down.
Design
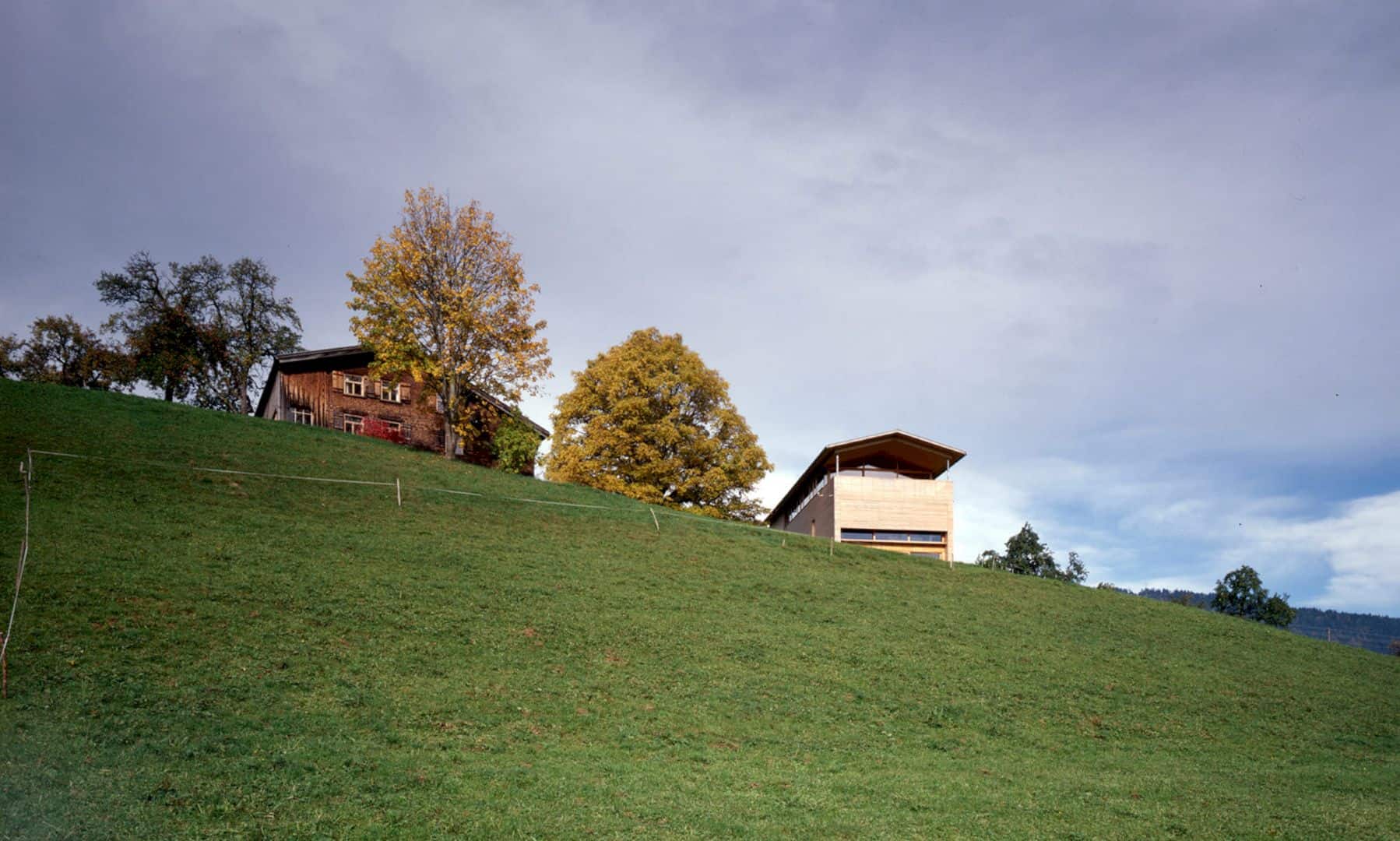
The design for this house is made by considering the privileged landscape location with the living floor glazed located on three sides. Clad in silver fir, the generous, high-vaulted room is divided by half-high elements. A more intimate residential zone with a sliding window-wall to the northwest is defined by the structural walls that rise up to the roof. The ground floor looks interesting with a covered entrance, three bedrooms, and a garage on the ground floor.
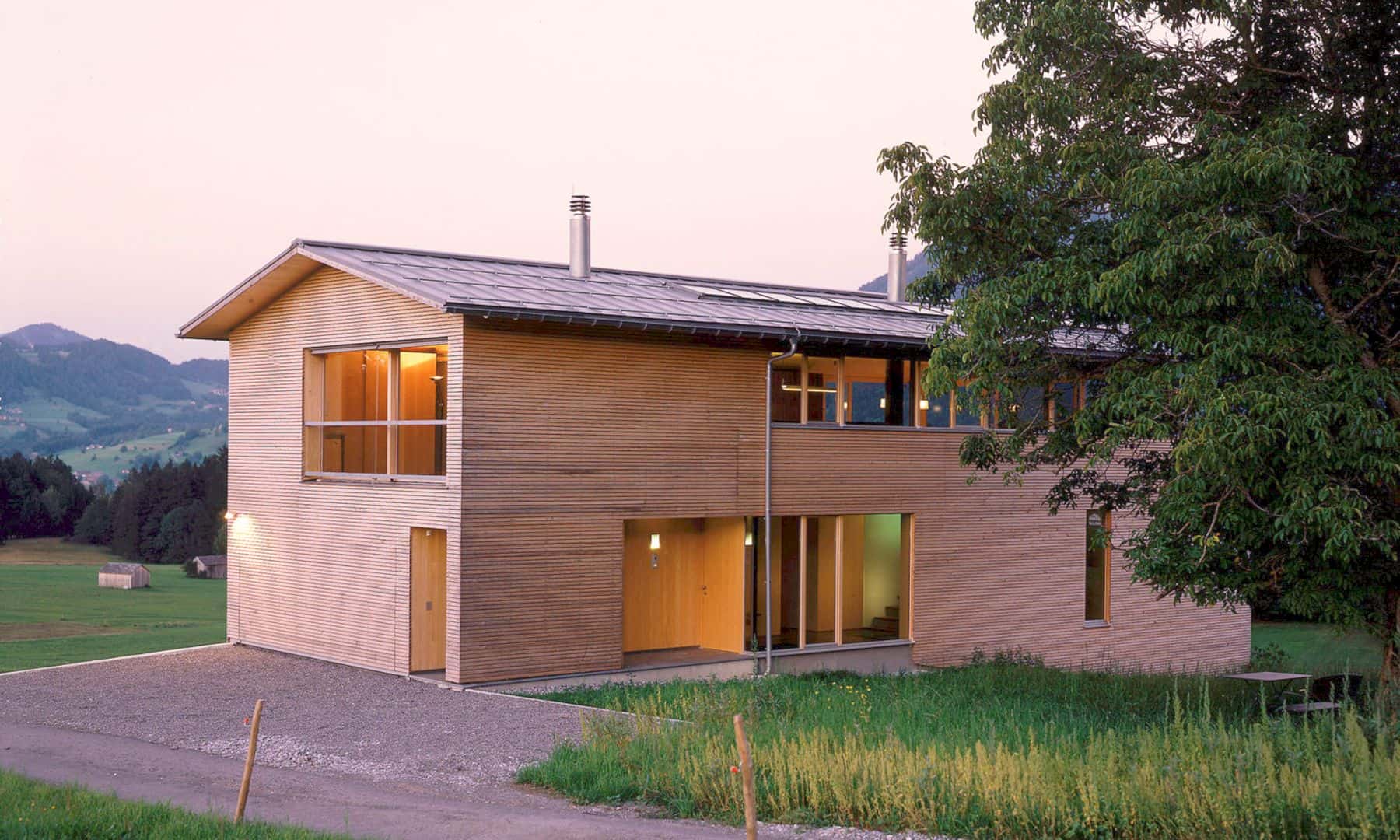
The house facade is covered with an outermost layer of horizontally bolted trims that made out of larch wood. With the flush finish at the edges, close distance, and modest dimensions make the facade appear as texture. Inside the house, dark walnut floors contrast with the light fir veneer and white walls. The walls and ceiling of the living area and the corridors are clad with wood.
Construction
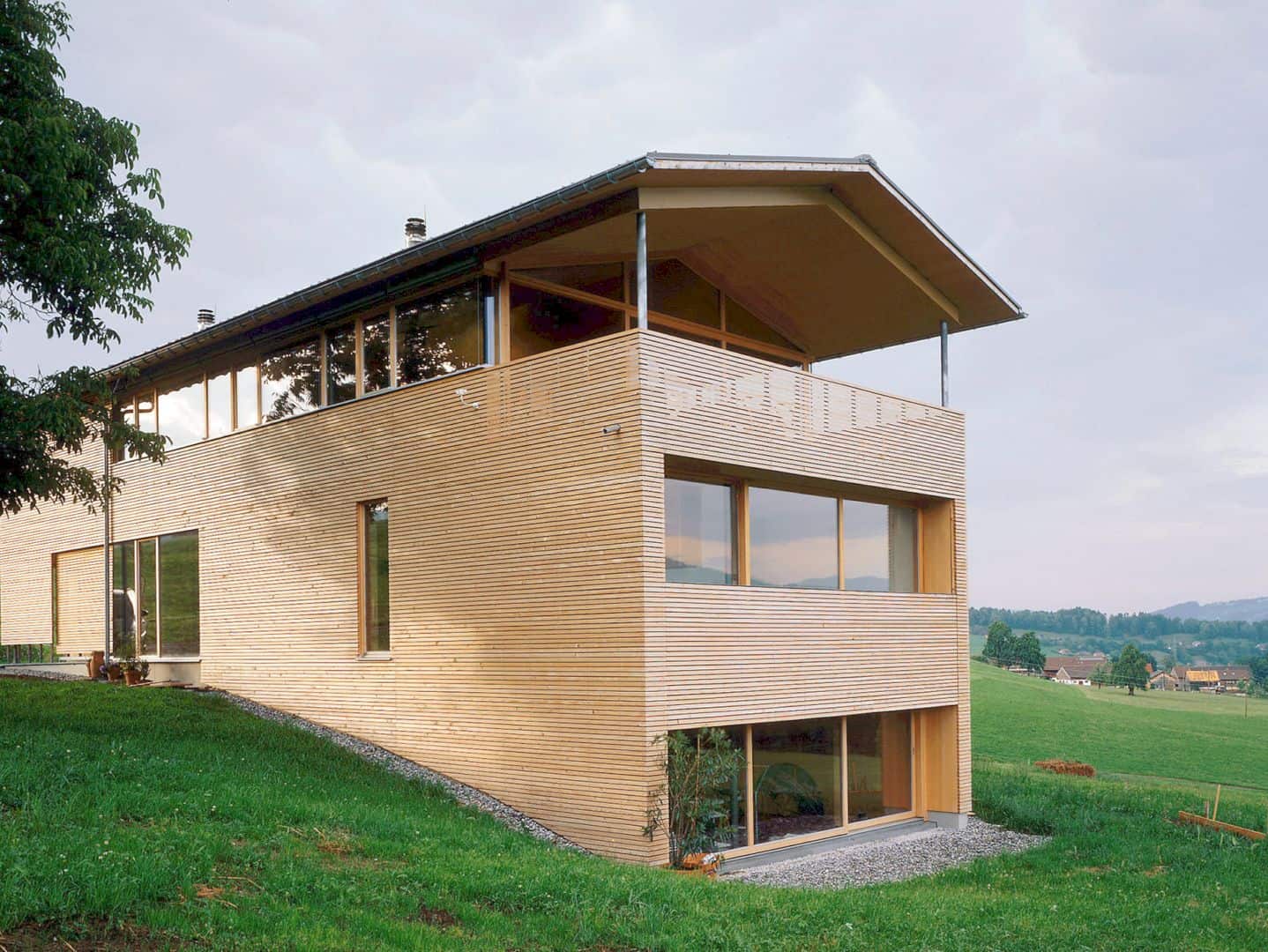
The construction of this house is from prefabricated wooden elements which are obvious because in the immediate vicinity of an old farmhouse and in the tradition of the Bregenzerwald. Some parts of the basement are made of concrete and inserted into the slope. With three concrete slabs for bracing, the upper floor and ground floor of the house is built as a wooden framework.
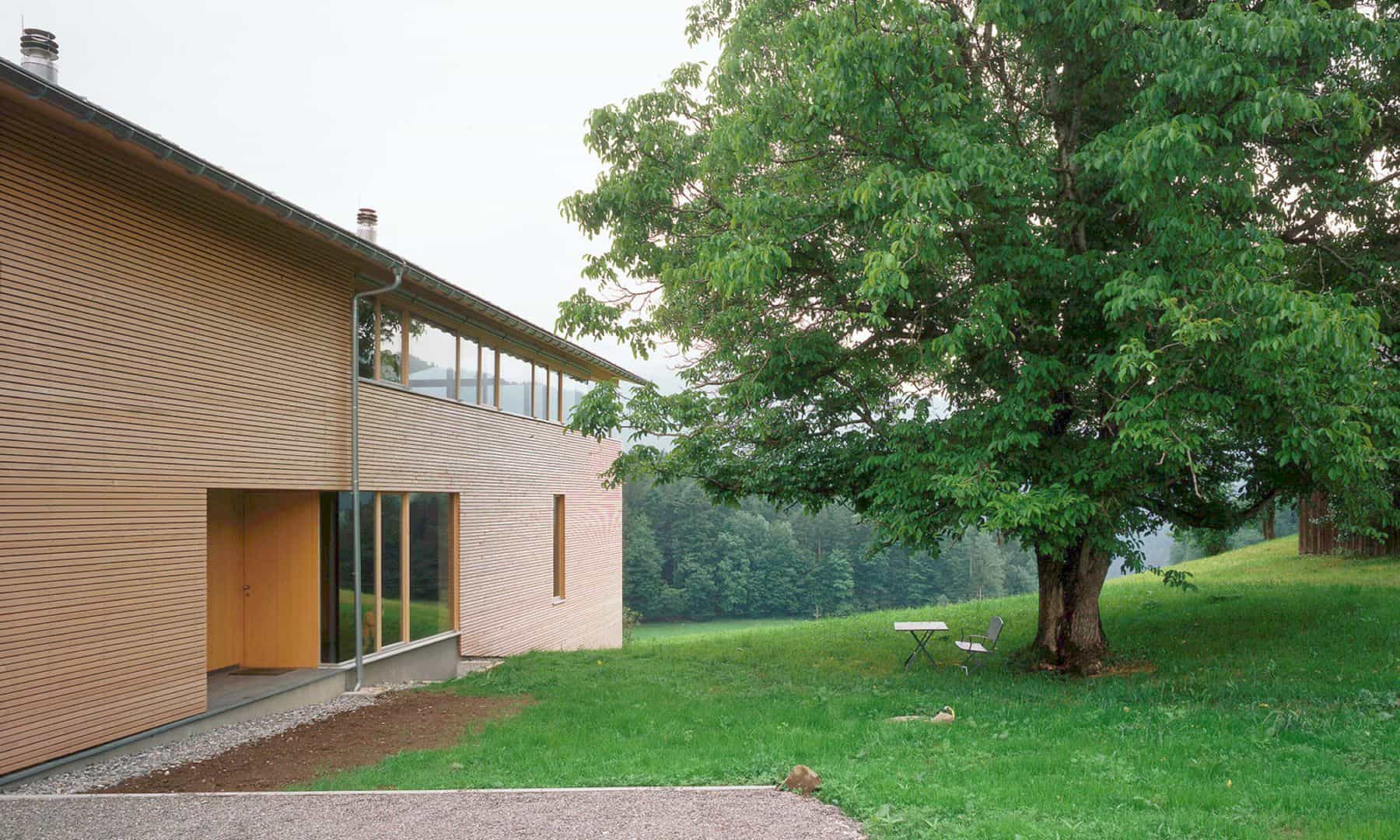
The entire living space is covered by a tent-like roof that spans without tension straps or supports. The prefabricated, thermally insulated wooden elements are matched with the o the construction grid, reinforced at the sides together with the UNP profiles and welded. The external walls are planked on both sides and delivered in elements with an oriented strand board (OSB). Assembled on-site, the ground floor ceiling is made of prefabricated board stack elements.
Ecology

Testimony for the client’s ecological approach comes from the heating system, materials, and the construction method. Both on the in and outside, the timber construction is clad with silver fir. A hypocaust system is chosen to meet the client’s wish to create a house with low energy consumption and without conventional radiators. The brick stove is supplied from a duct system in the floor and wall that directing the waste heat to the upper floor from the central wood stove in the basement. The environment-friendly approach is completed by the solar service water system on the roof. In the concrete slabs on the ground floor, the hot air circulates through a meandering system and it is led via floor channels into the next wall slab.
Photographer: Ignacio Martinez
Discover more from Futurist Architecture
Subscribe to get the latest posts sent to your email.
