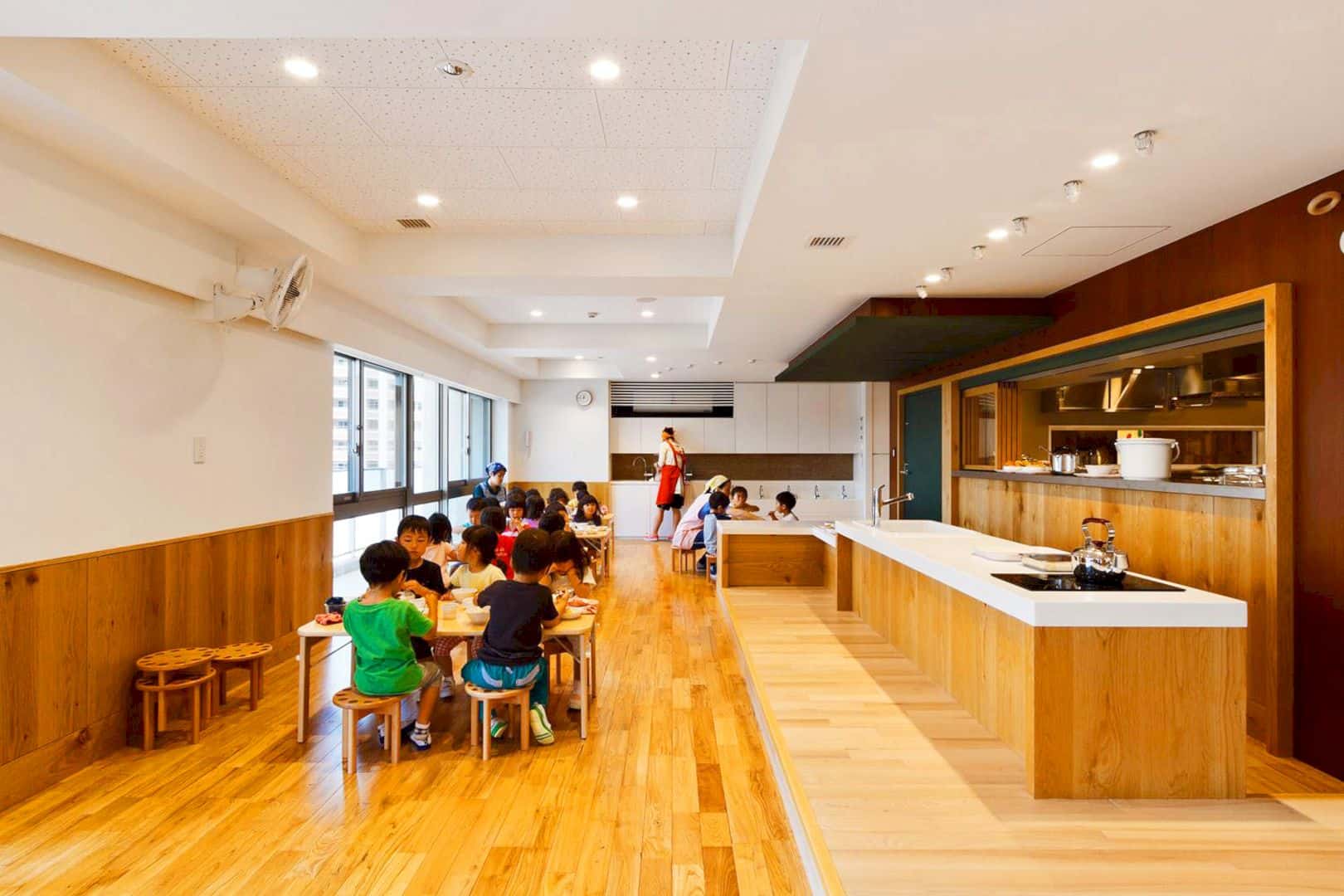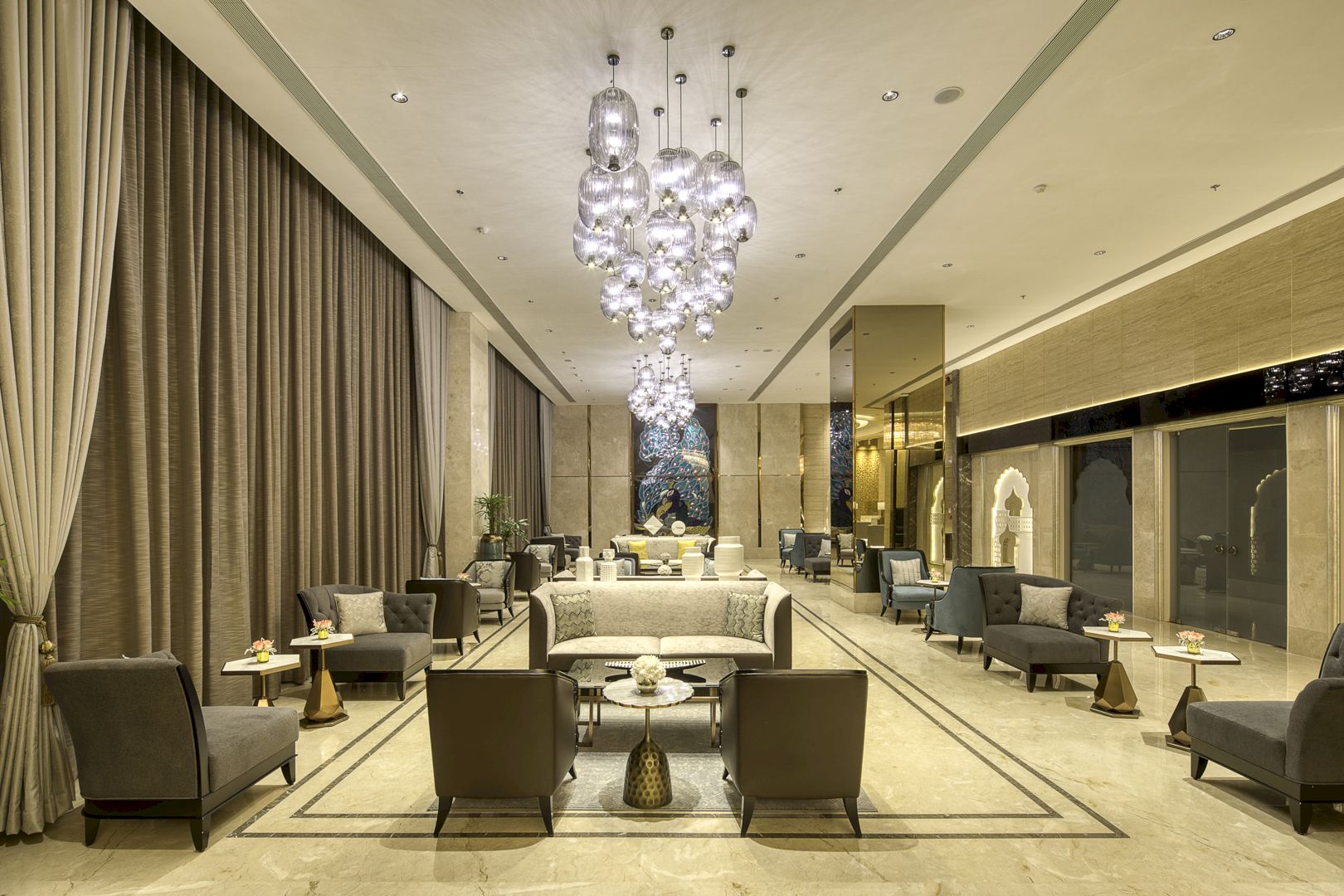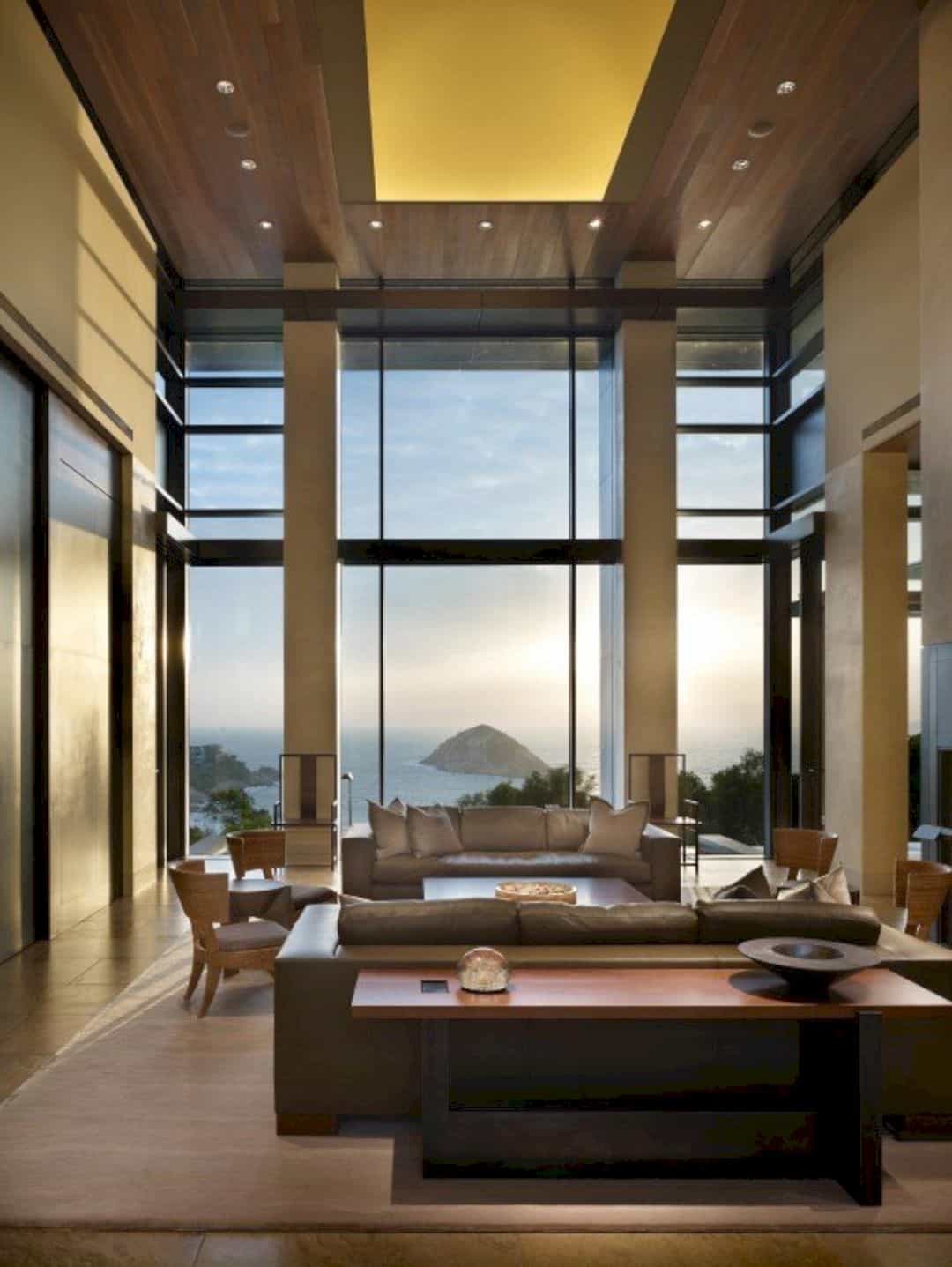Established in a historic and well-kept 16th century, the two small museums are placed on a rising slope, west of the village center in Schwarzenberg, Austria. A traditional old farmhouse is chosen as the ideal location while the former residence of the artist Angelika Kauffmann serves as a local museum. Angelika Kauffmann Museum is a 2006-2007 project by Dietrich Untertrifaller Architekten for Gemeinde Schwarzenberg with 315 m² in size, wooden construction, and professional lighting inside.
Concept

The new Angelika Kauffmann museum is located on the space of the former domestic wing and it is very easy to access via the barn floor. The museum can be opened by pushing aside the wide sliding wall. When it is closed, a modern wood and glass construction is invisible. The exhibition wall flat-roof structure has been inserted into the barn and it acts as a building within a building. This hall is defined by the room dividing elements while the building itself is a diffident and balanced combination of the big and small world, of innovation and tradition.
Design
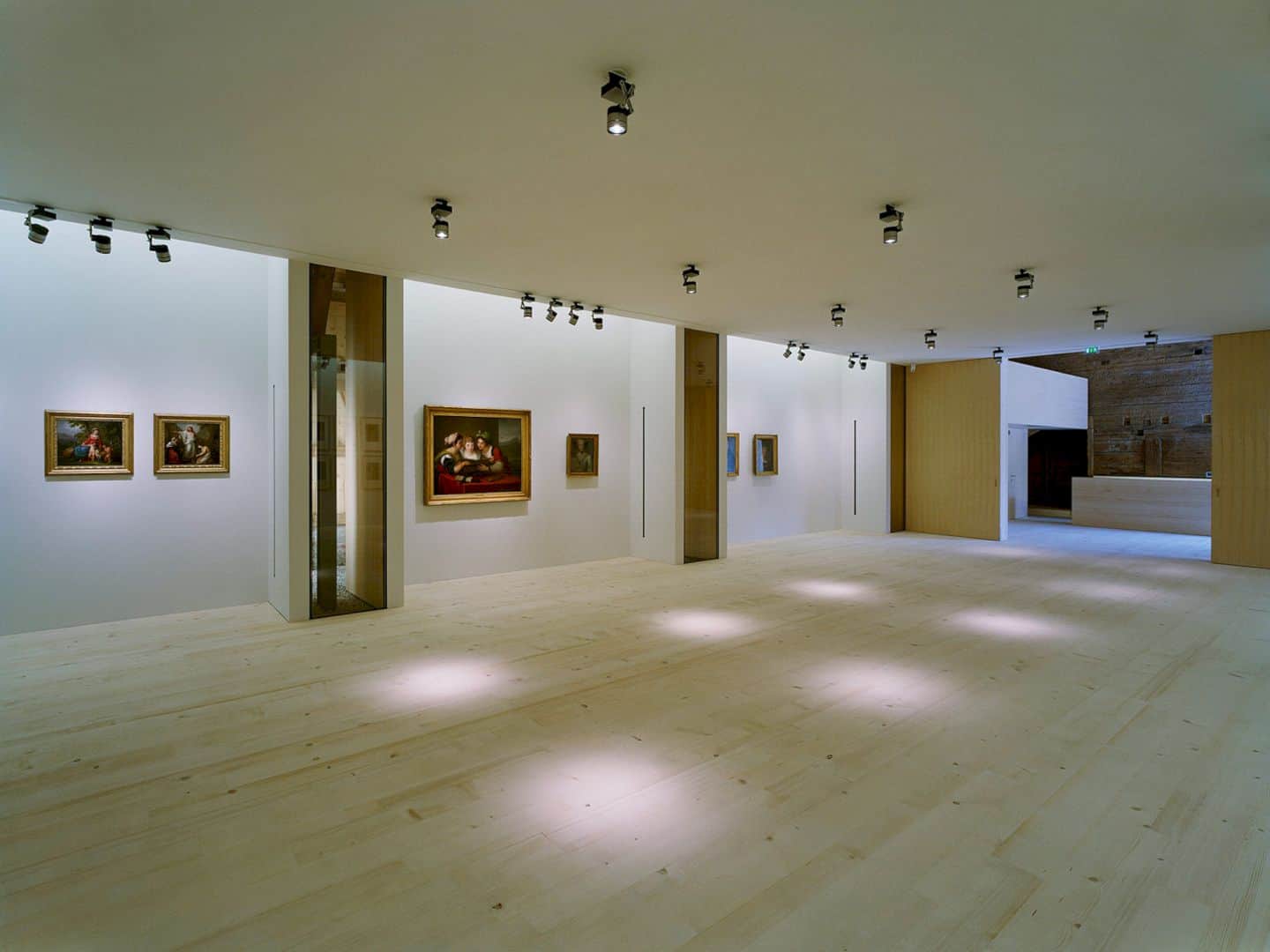
The construction tasks also include professional lighting and a controlled indoor climate for theft and fire protection, as well as a foyer with a small office and a kitchenette for the staff, bathrooms, and a reception. The two false ceilings and a strut in the middle of the room are removed for a column-free, spacious foyer while the new steel girders integrate into the wooden roof truss and act as light, bar-shaped elements.

The rests on lateral steel frames now and the technical rooms are accommodated above the exhibition room’s new ceiling. The foyer is located behind a glass wall, reaches up to the roof, and gives an impression as if the gate is open to the barn. The design of this museum is a dense dialog with the furniture and the pale untreated silver fir wood of the walls.
Details

The roof load is ensured by the new beams made of steel profiles which are also ensuring the differentiation from the old carpentry. The floor extends through the exhibition hall, made of rough sawn fir planks while the sidewalls are structured by three niches. The portraits of the great artist Angelika Kauffmann are shown in front of the white walls.
History

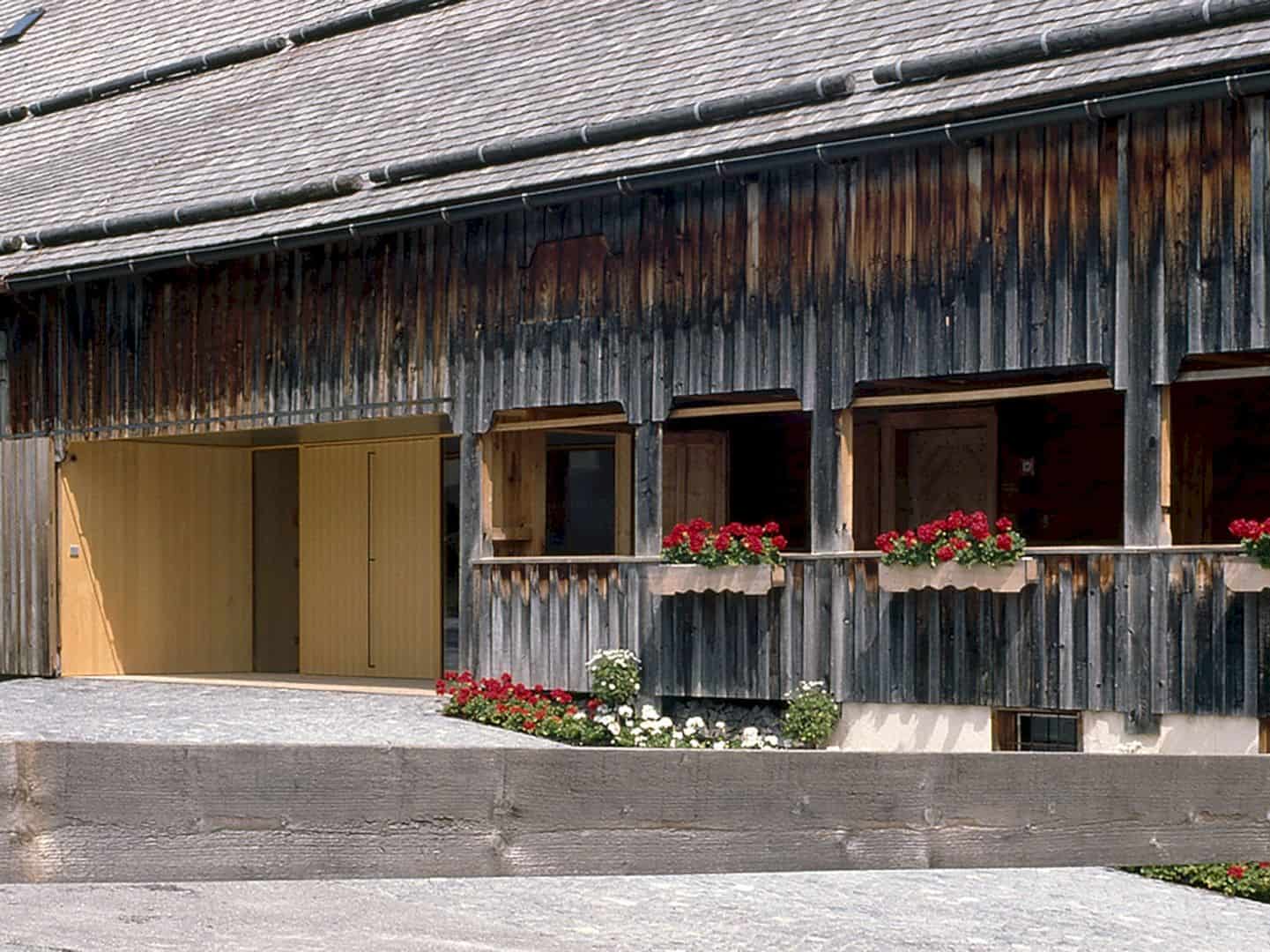
The artist Angelika Kauffmann lived in the village Schwarzenberg in Bregenzerwald. This village becomes famous in Rome and London. That’s why the community hence dedicated this museum to the artist. The former residence is characterized by the typical vestibule that called as “Schopf” (porch) by the people of Bregenzerwald.
Angelika Kauffmann Museum, Schwarzenberg (AT)
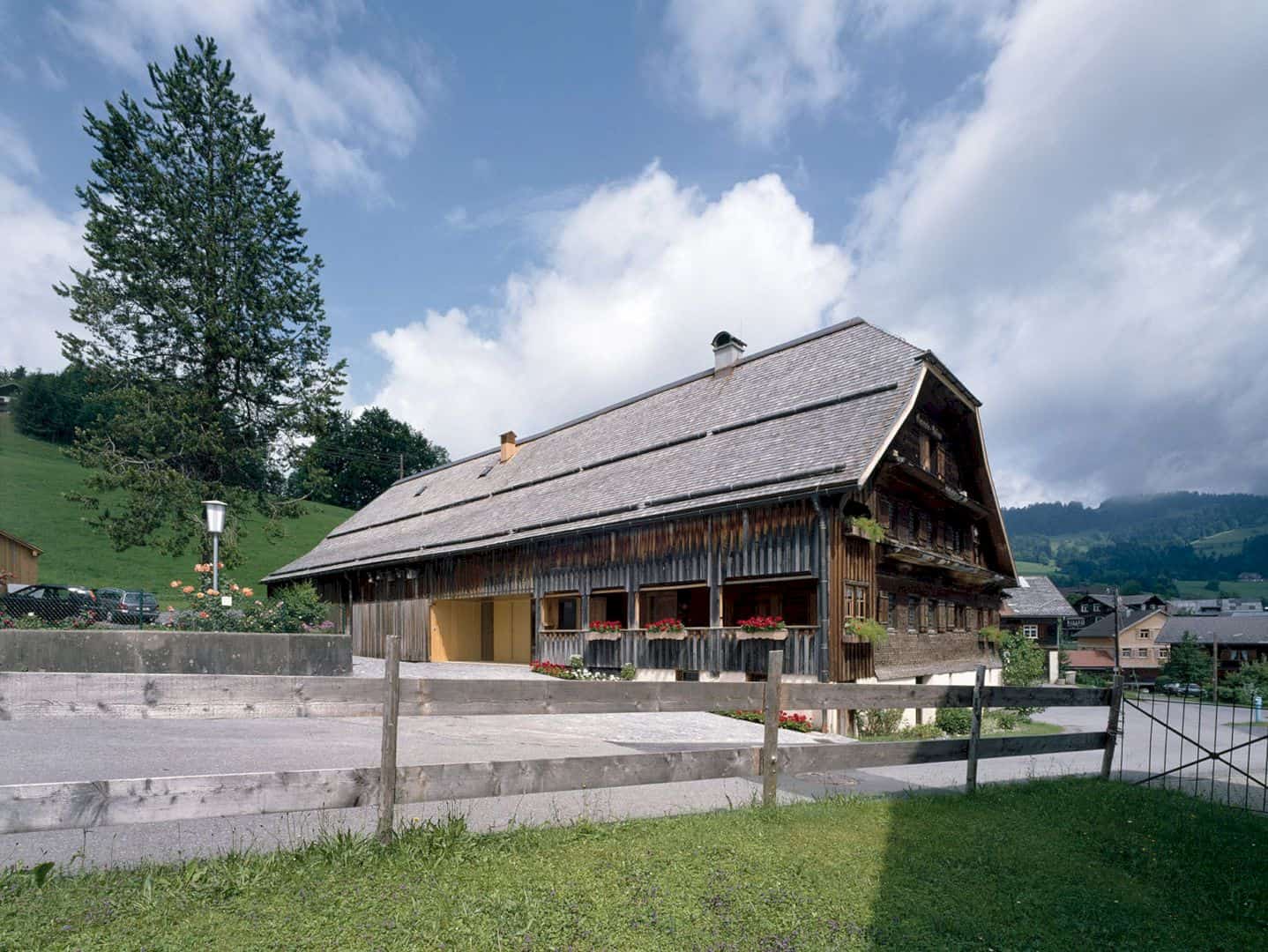



Photographer: Bruno Klomfar
Discover more from Futurist Architecture
Subscribe to get the latest posts sent to your email.
