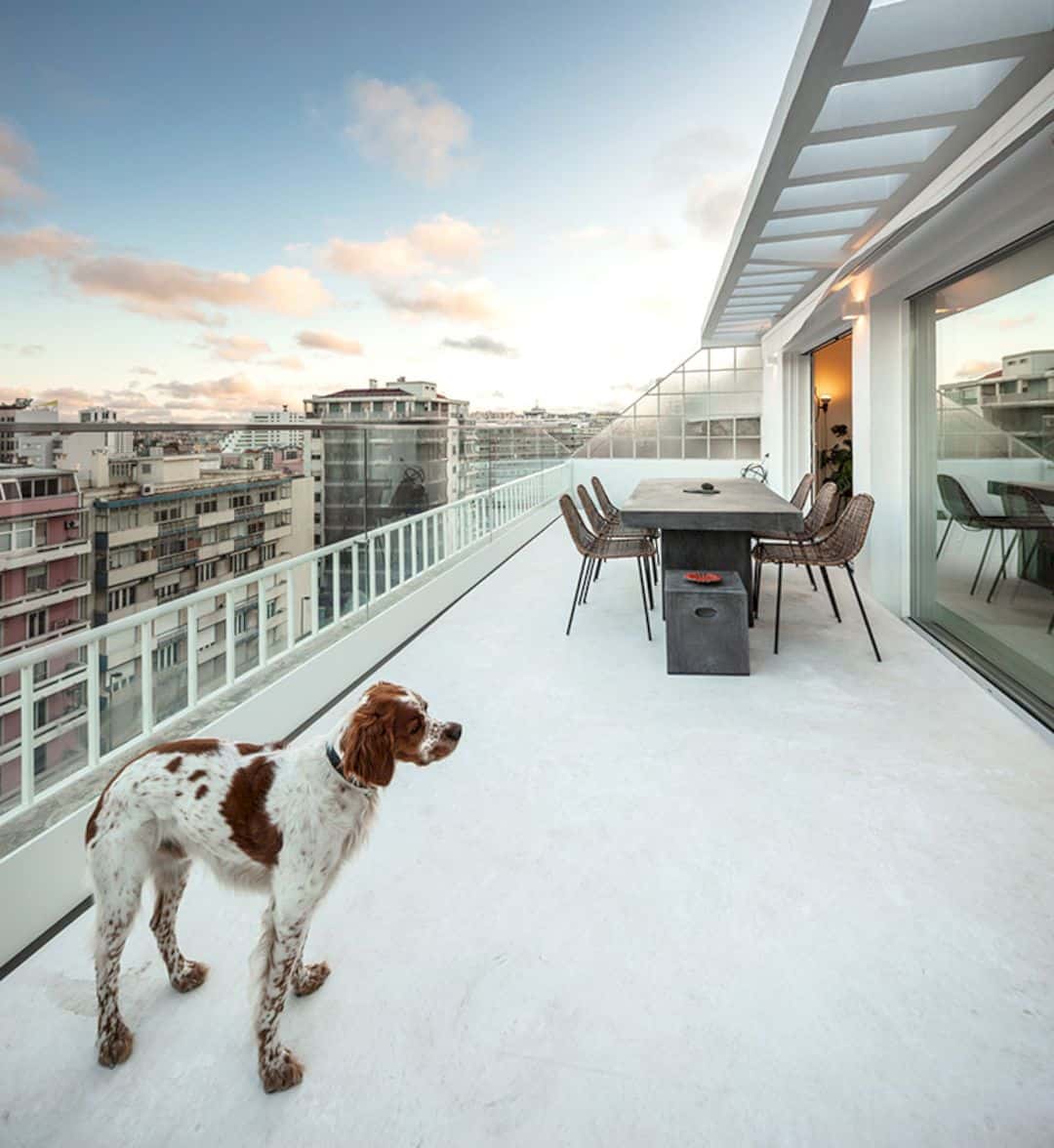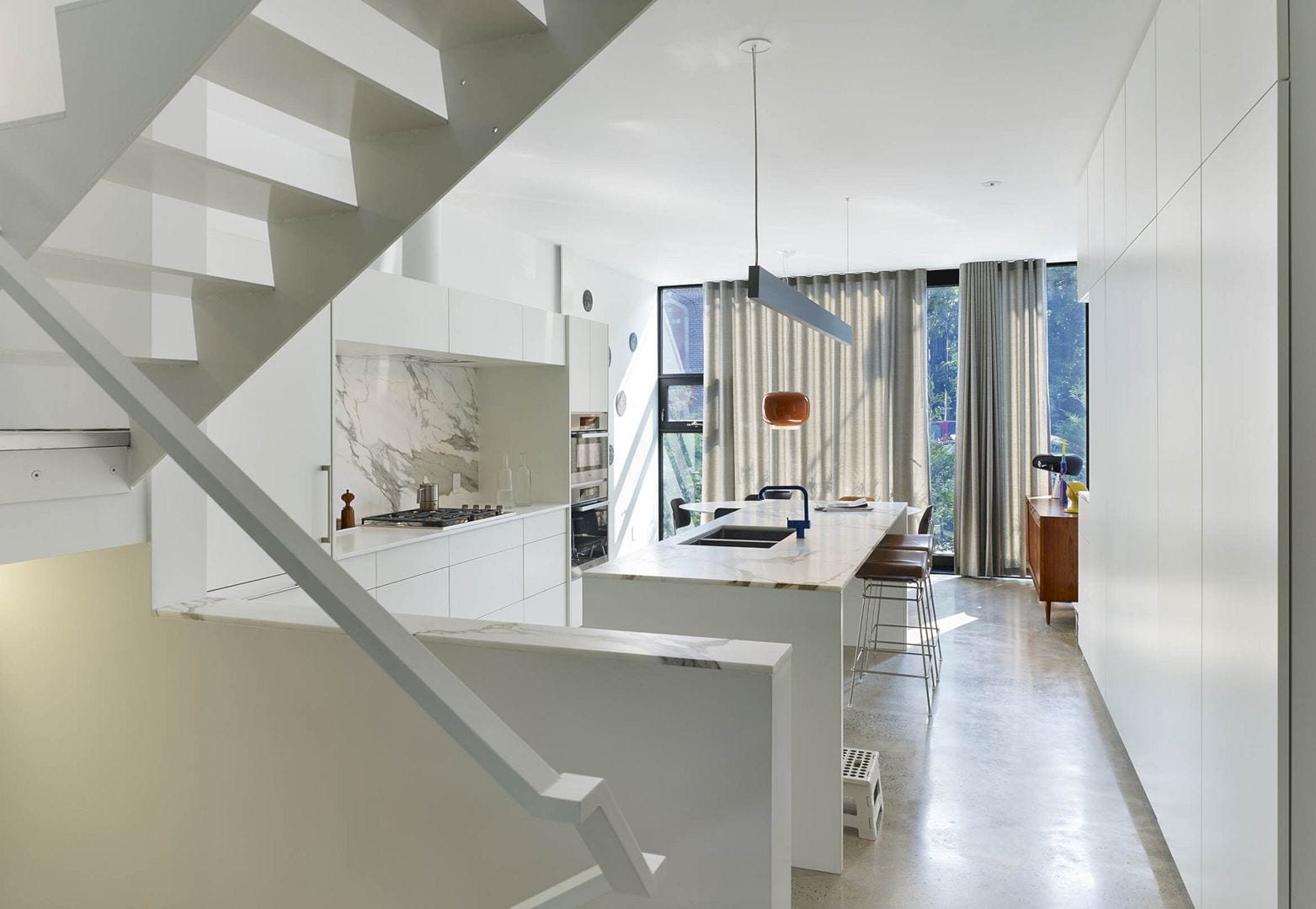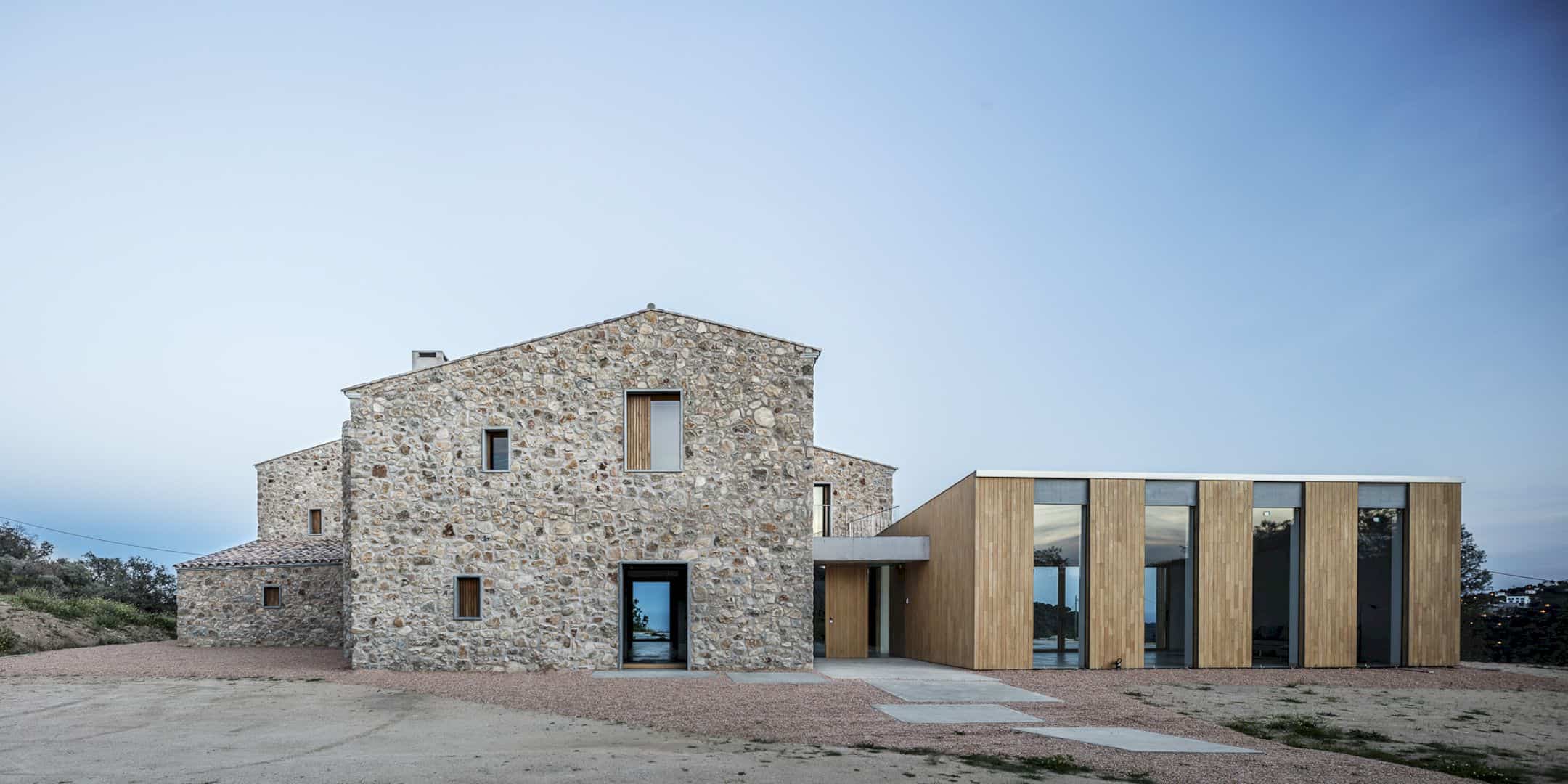Filled with comfortable spaces and greenery, Burrow HQ is a perfect new office located in Flatiron, New York City. Designed and built by Echo Design + Architecture, this headquarter is completed in 2018 and designed with Burrow’s product line as the inspiration. Even each employee has their own garden with the long planter boxes.
Overview
This new headquarter is displaying pin-up space, design studio, photo-shoot set, and a micro showroom for sharing and also prototyping their innovations and inspirations, especially with social media and guests. Stephen Kuhl Burrow, Co-founder of Burrow, said that branding and physical expression were important for Burrow that supported by functional, memorable, unique, and on-brand elements for the team.
Design

Burrow is not only continuing to innovate their designs on each product but also expanding the product line to include all home goods. This new office can curate the working experience in a Brooklyn loft meets ‘Jungalow’, providing inspiration and comfort being at home while working.
Interior

All potted plants, green walls, and planter boxes are arranged around the workspace with foliage that pervades every sight-line. The long planter boxes are wrapped by the clusters of sit-stand desks to give each employee their own beautiful garden. Each bathroom and phone booth around the office perimeter has a decorating theme, helping the staff to feel in a stream of creativity.

There is also an ample area for inventors, especially to engage in the design studio. The pin-up wall is added to brainstorm the next steps of Burrow into the future. This new office is also filled with the most comfortable and stylish furniture to make sure that the employees have a good time working and also to invite clients to have more curiosity about Burrow.
Discover more from Futurist Architecture
Subscribe to get the latest posts sent to your email.


