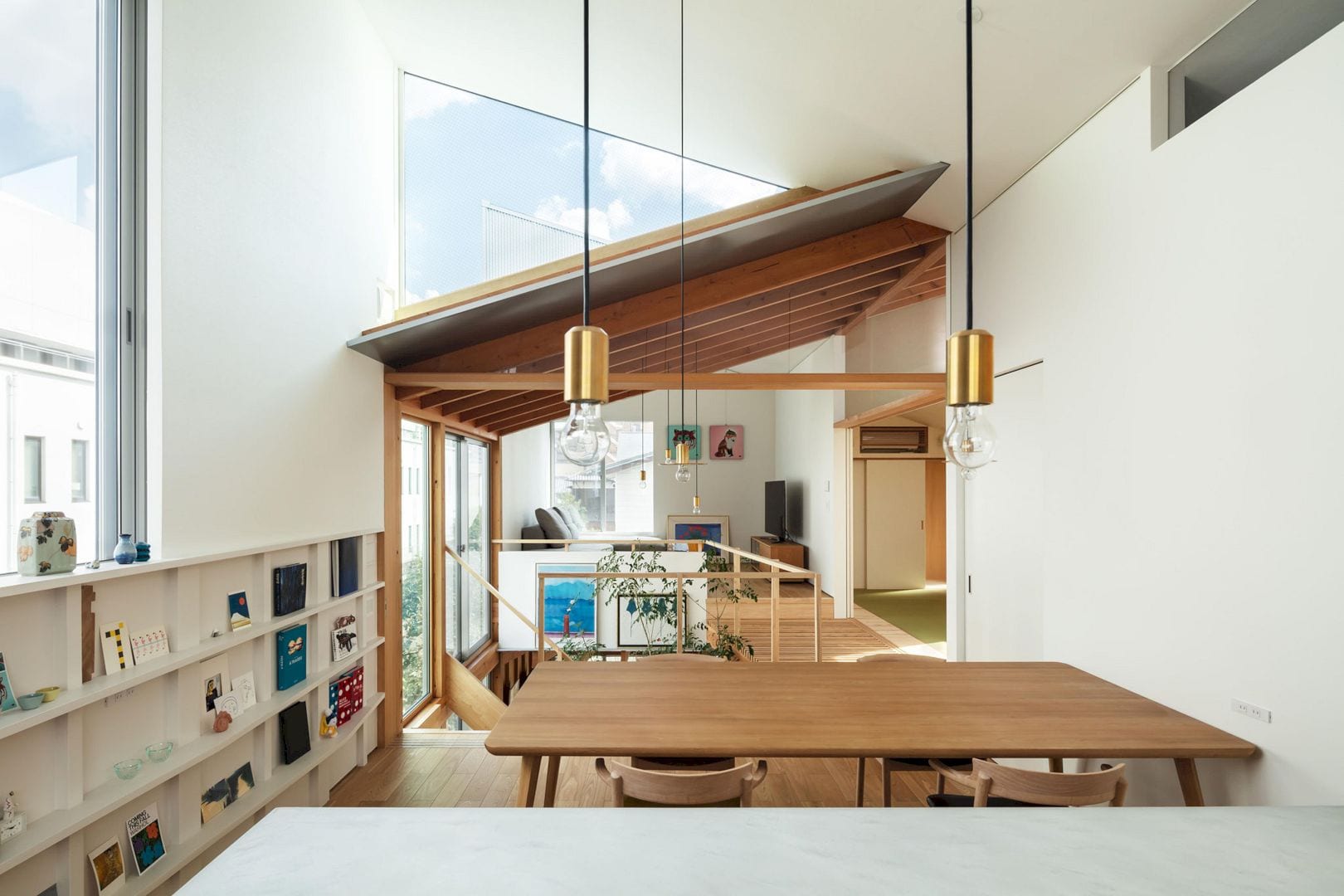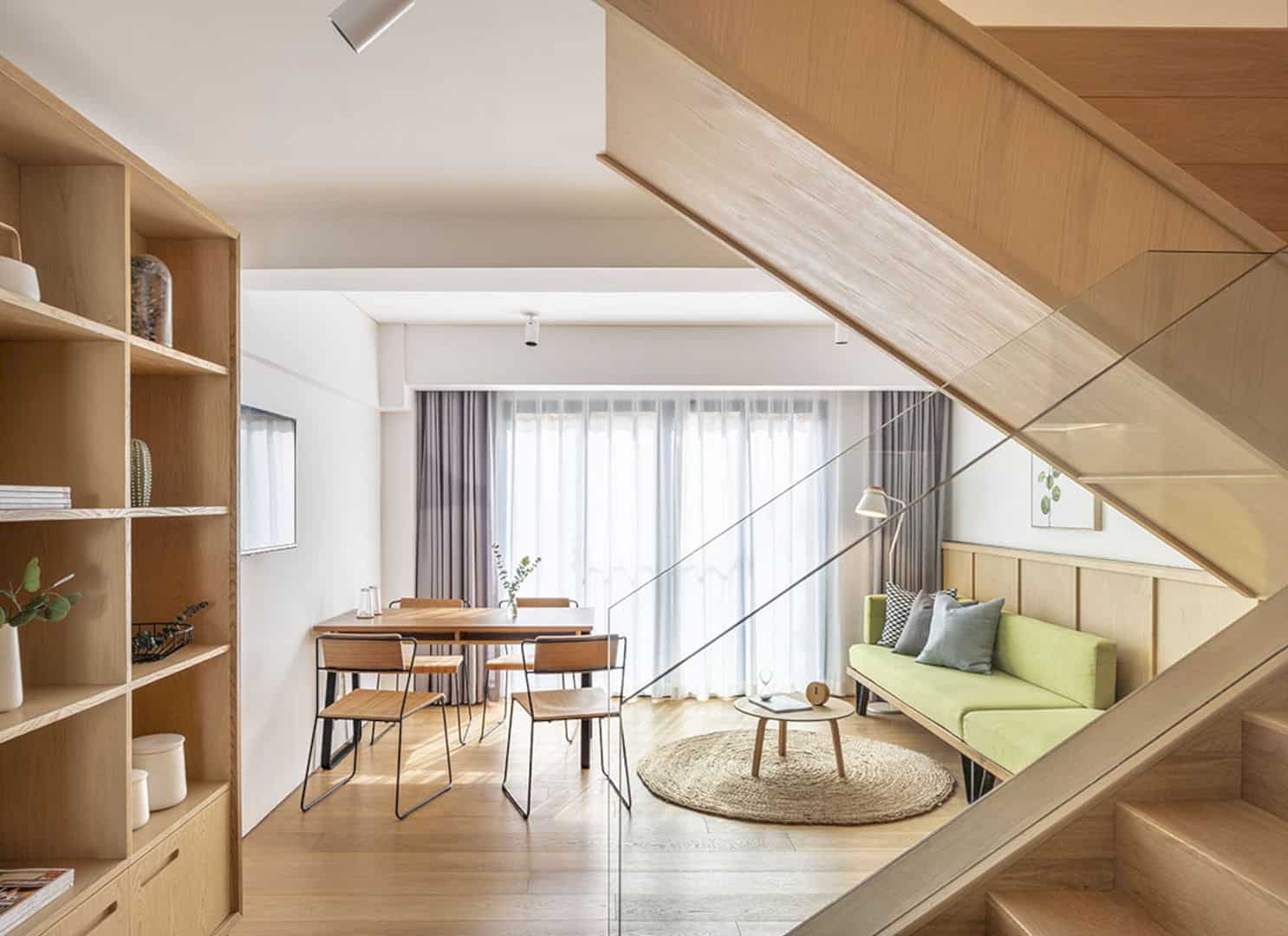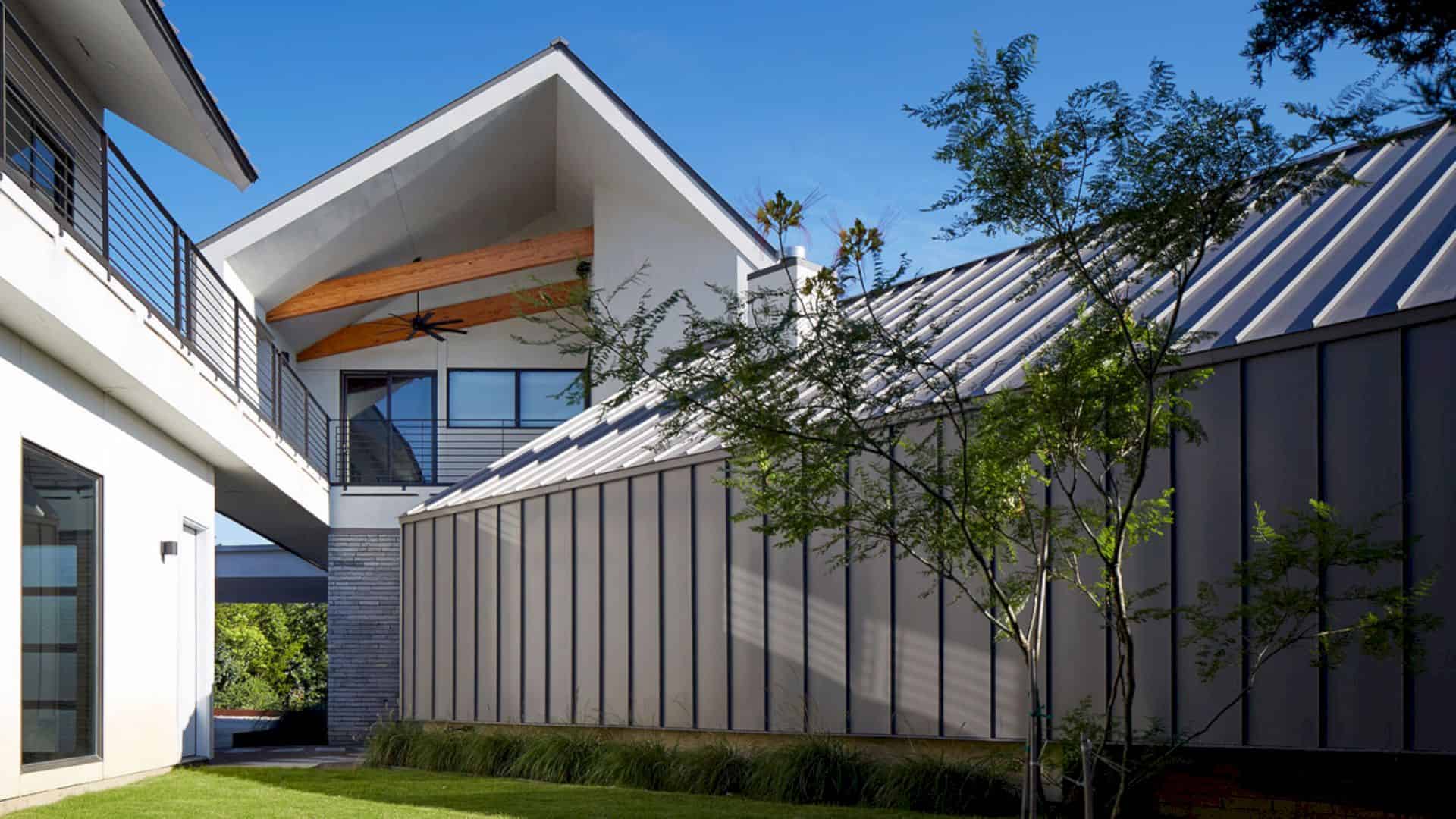This 105 sqm-apartment is a childhood house where Mr. Yu lived when he was a child located in Taipei, Taiwan that has a lot of memories with grandparents and family. Now he is a man with a family that needs a comfortable place for living. NestSpace Design turns No.116 Shiguang Apartment into a perfect family house surrounded by gentle sunlight with warm interiors inside.
Design
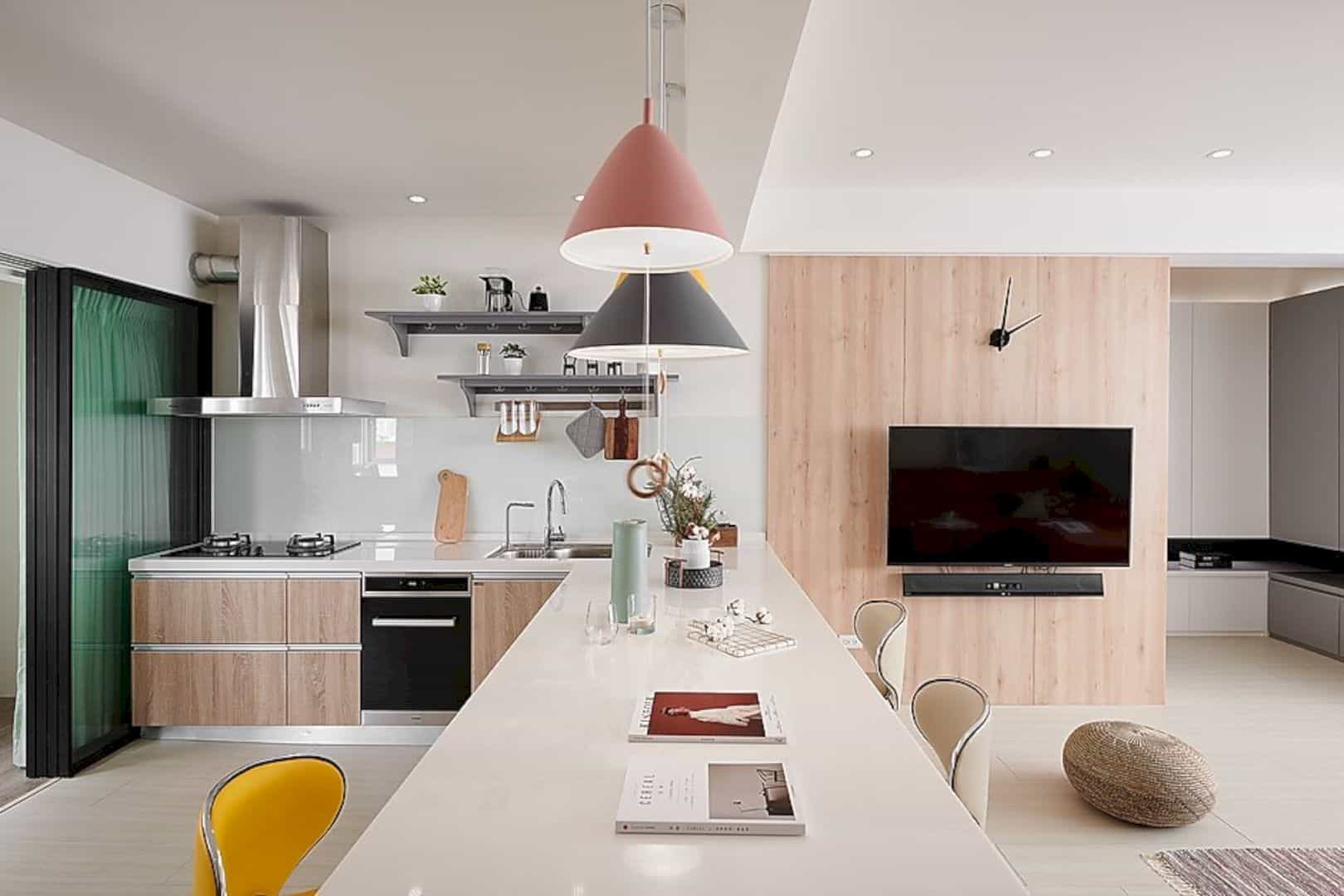
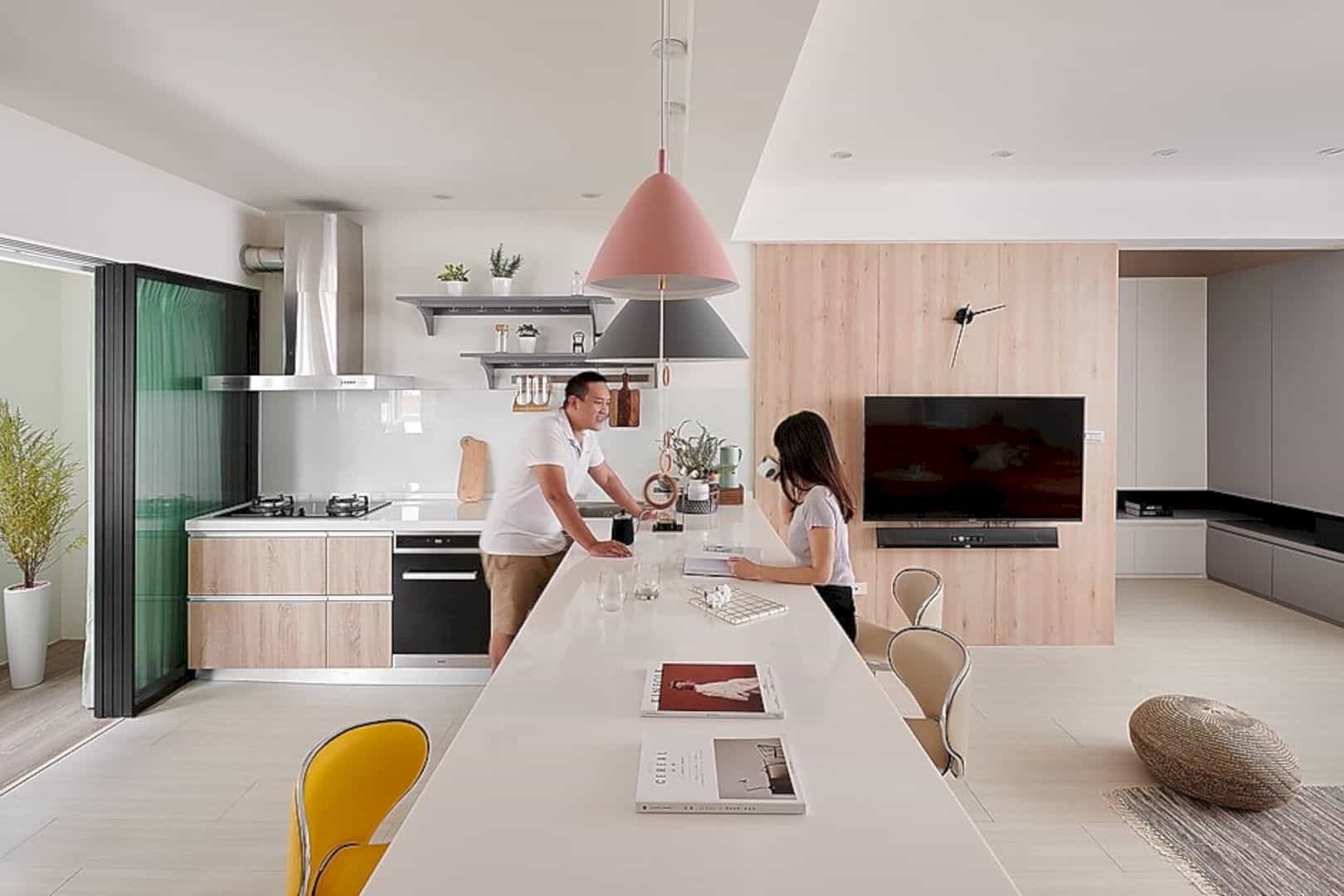

On the yellowing and ordinary objects, the living together scene of the family is still frozen which is collected and wiped quietly. Due to the nostalgic factor, the time axis moves forward with the same door. The sun outside the apartment comes through the window, gently scattered between the apartment interiors with wooden textures.
Interiors
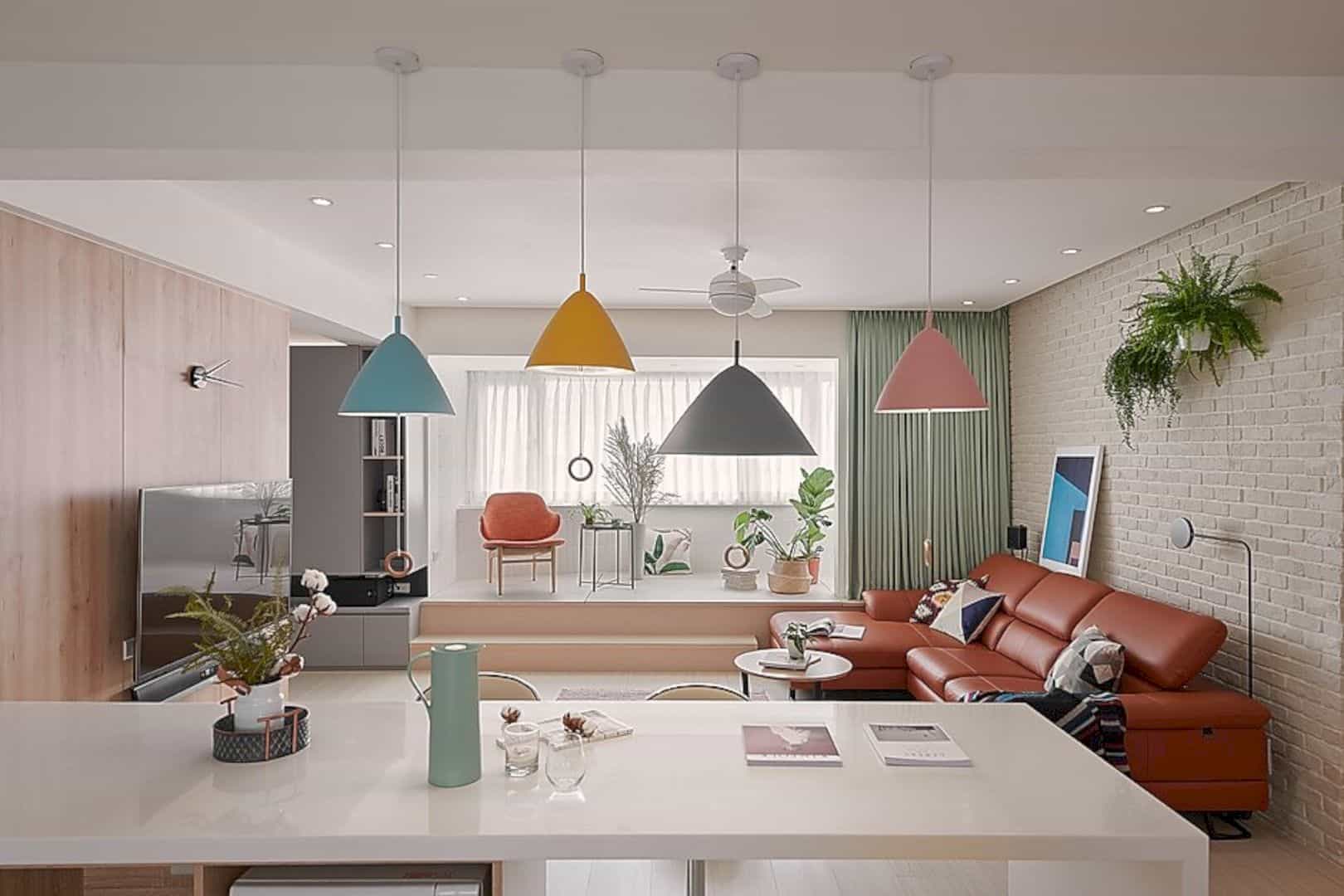

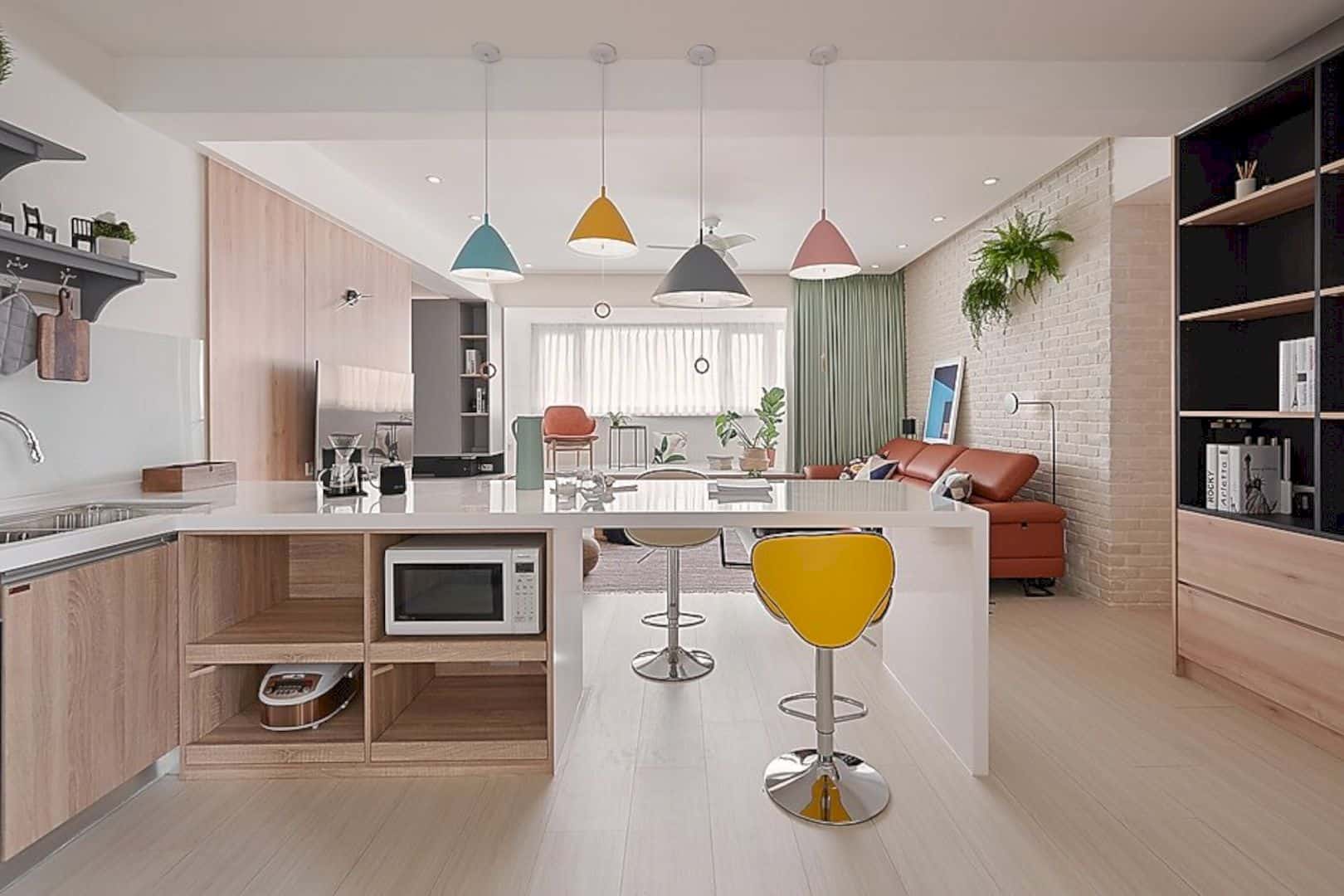
The wooden textures in these apartment interiors come from the floor, furniture, and some parts of the wall. These textures are combined with soft and bright tones from other interior elements. In order to create a decorative look, colorful things are added such as yellow stools, colorful lighting on the kitchen ceiling, red sofa, and also green curtains.
Rooms

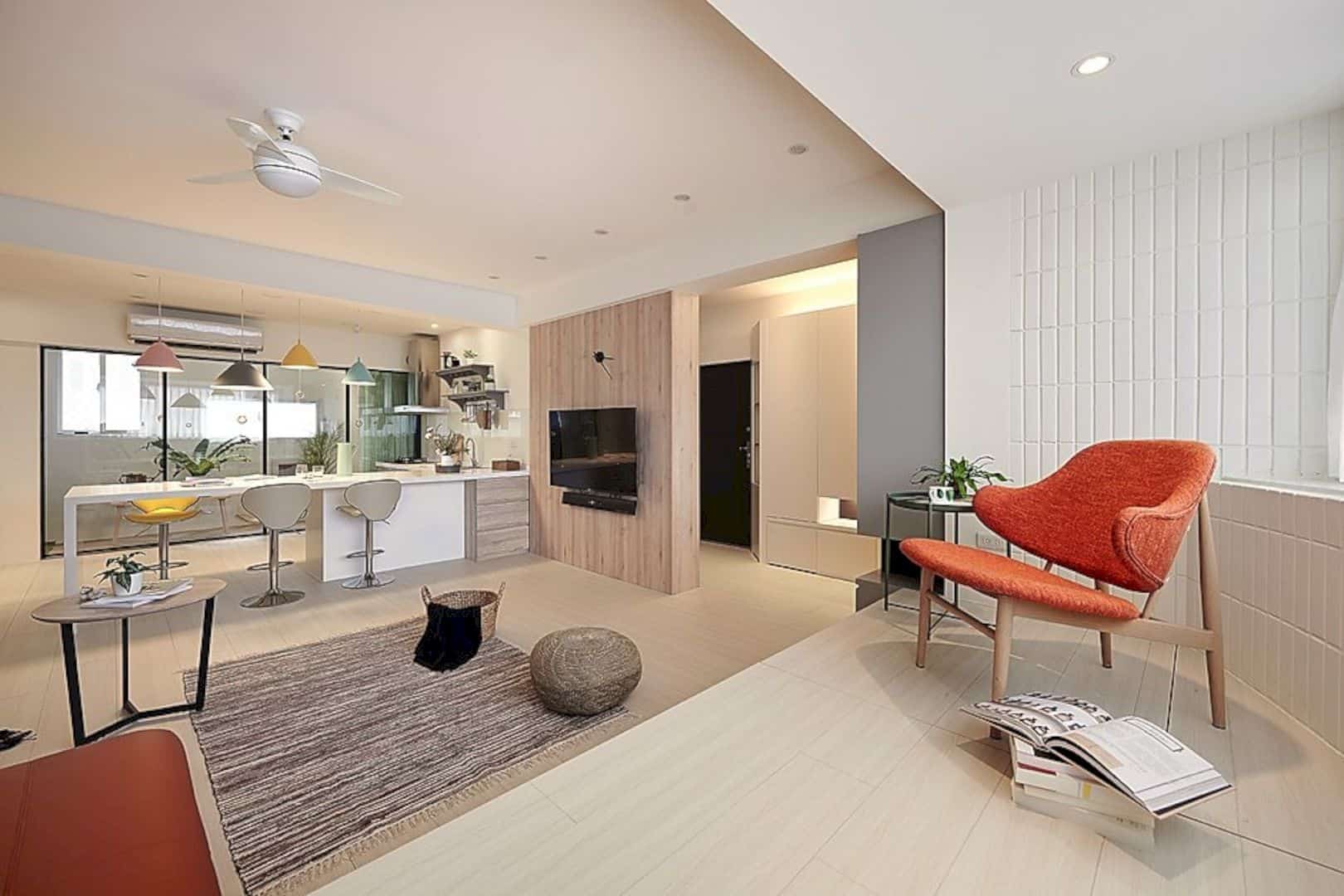
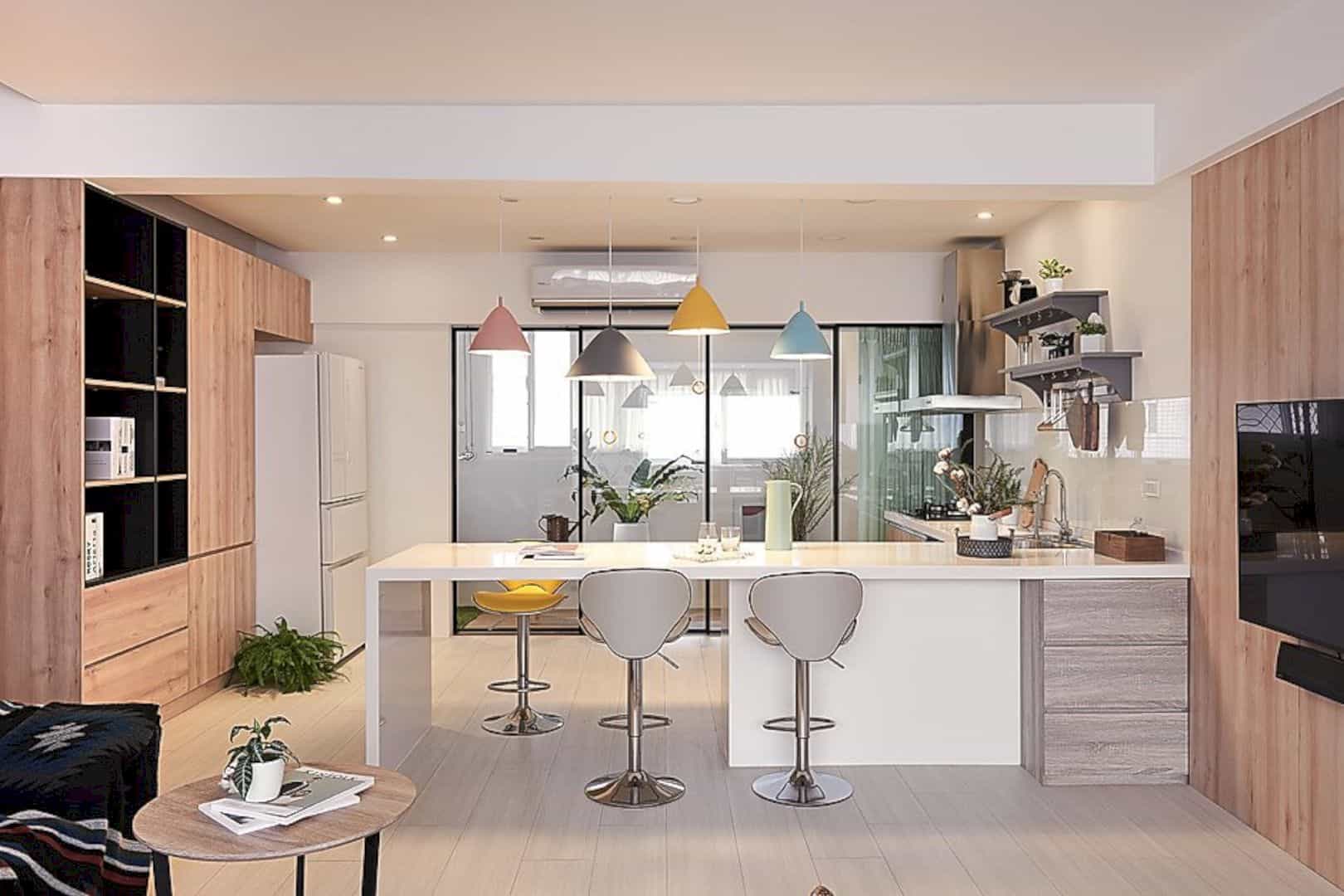
The living room and the kitchen are situated in the same space in the middle of the apartment area. The kitchen is designed with an elegant white surface and combined with wooden textures. While the living area is completed with a small indoor balcony where the residents can enjoy the awesome views outside through the window.
No.116 Shiguang Apartment



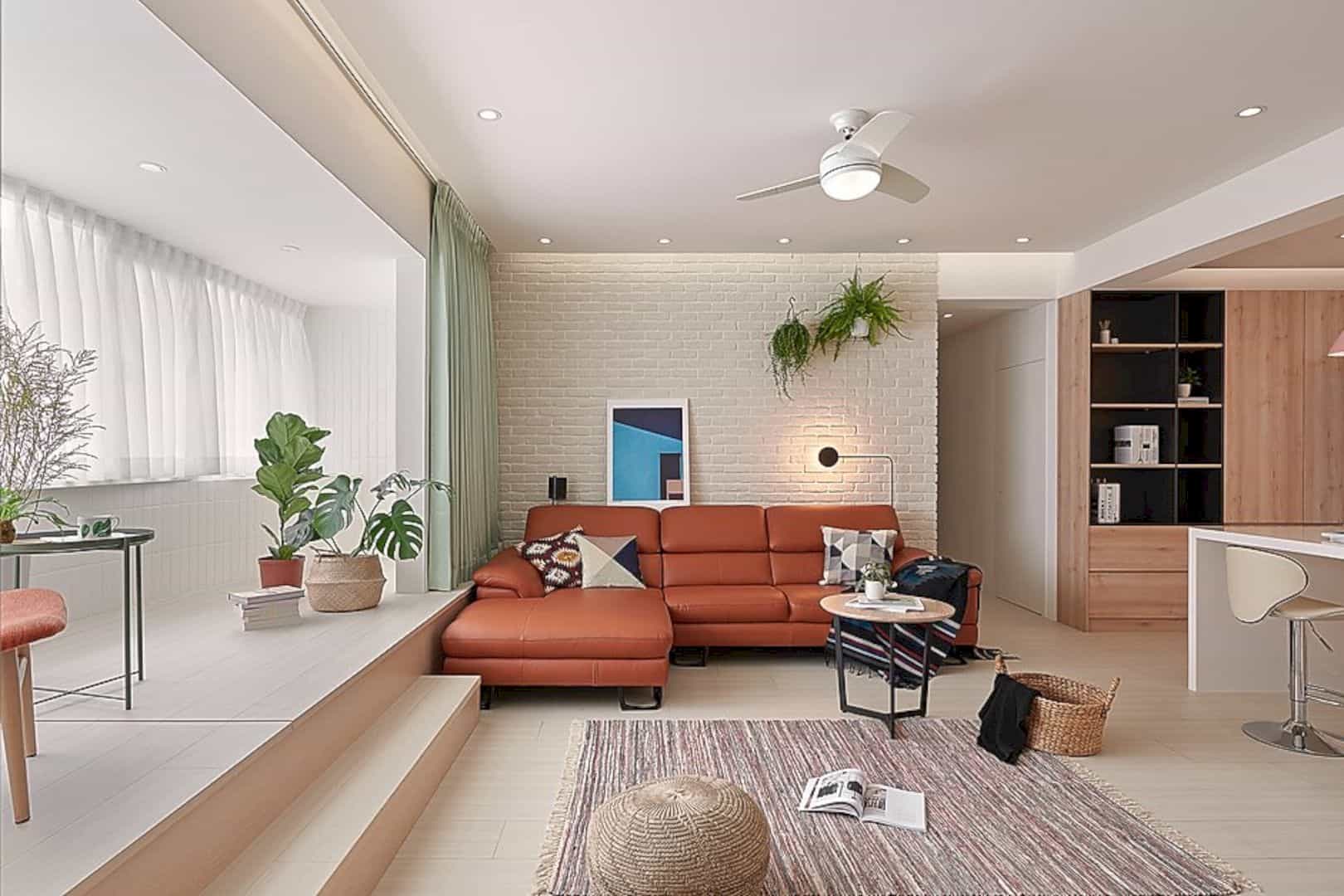

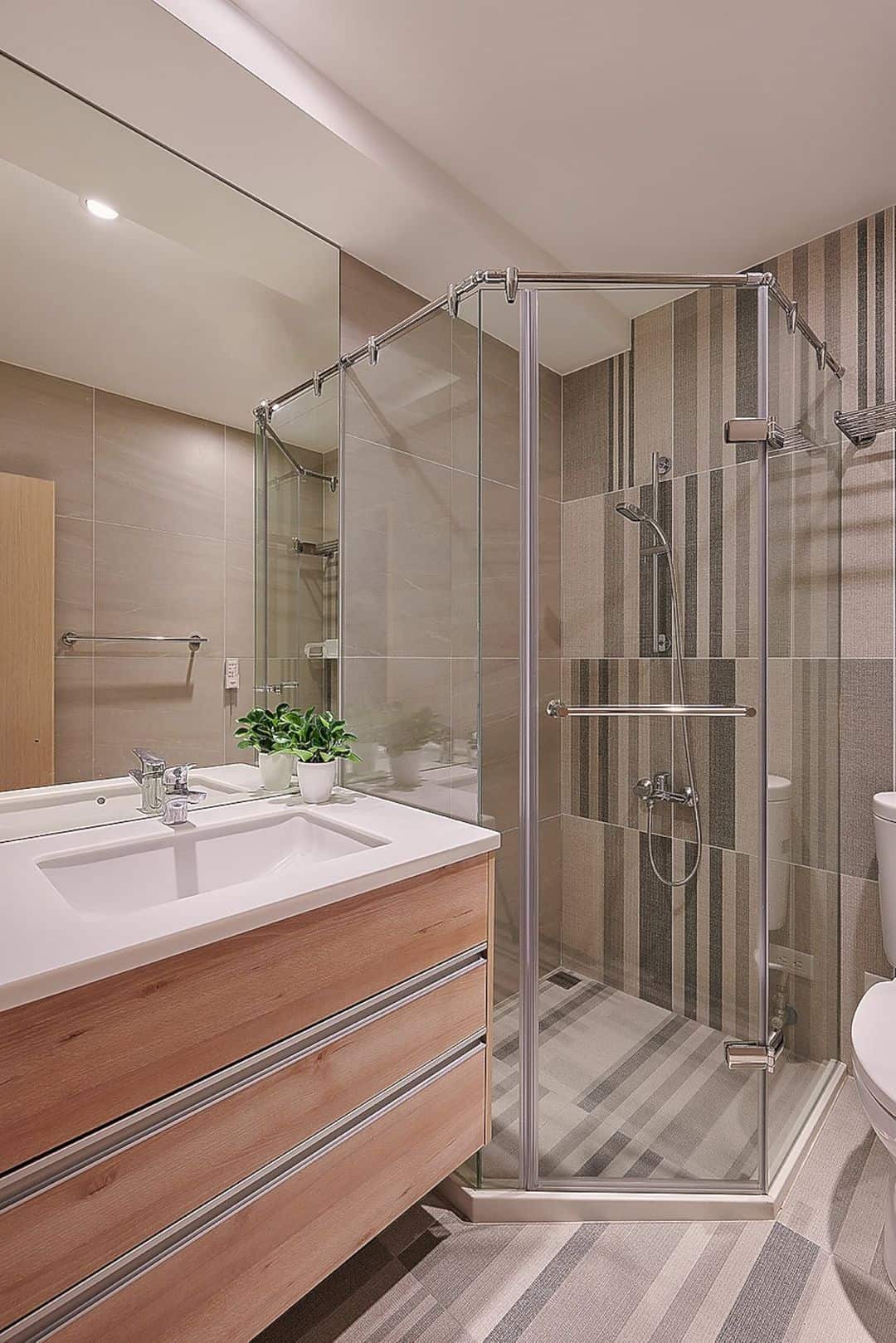
Photographer: Frankie F. Panoramic Commercial Photography Co., Ltd.
Discover more from Futurist Architecture
Subscribe to get the latest posts sent to your email.
