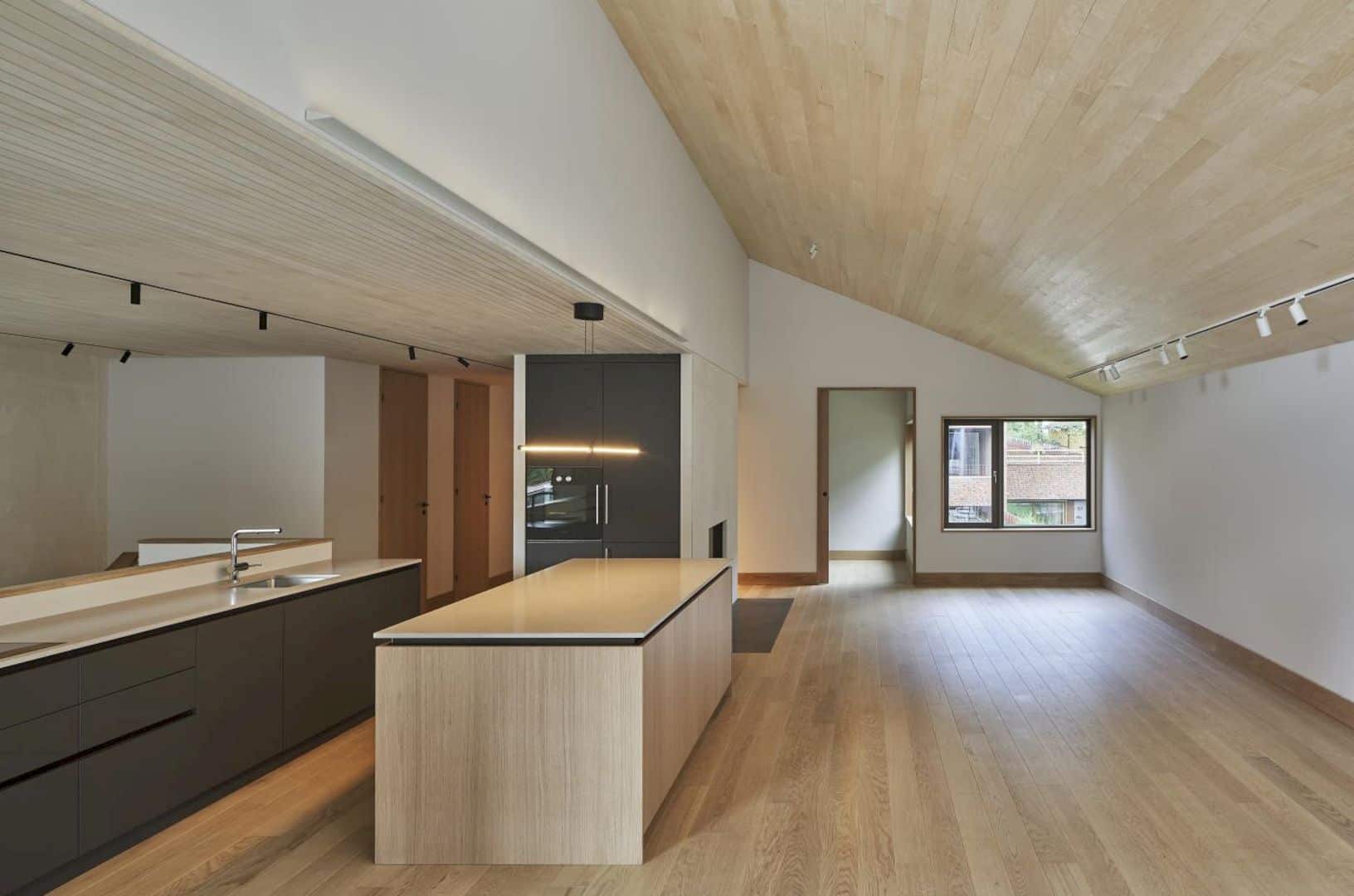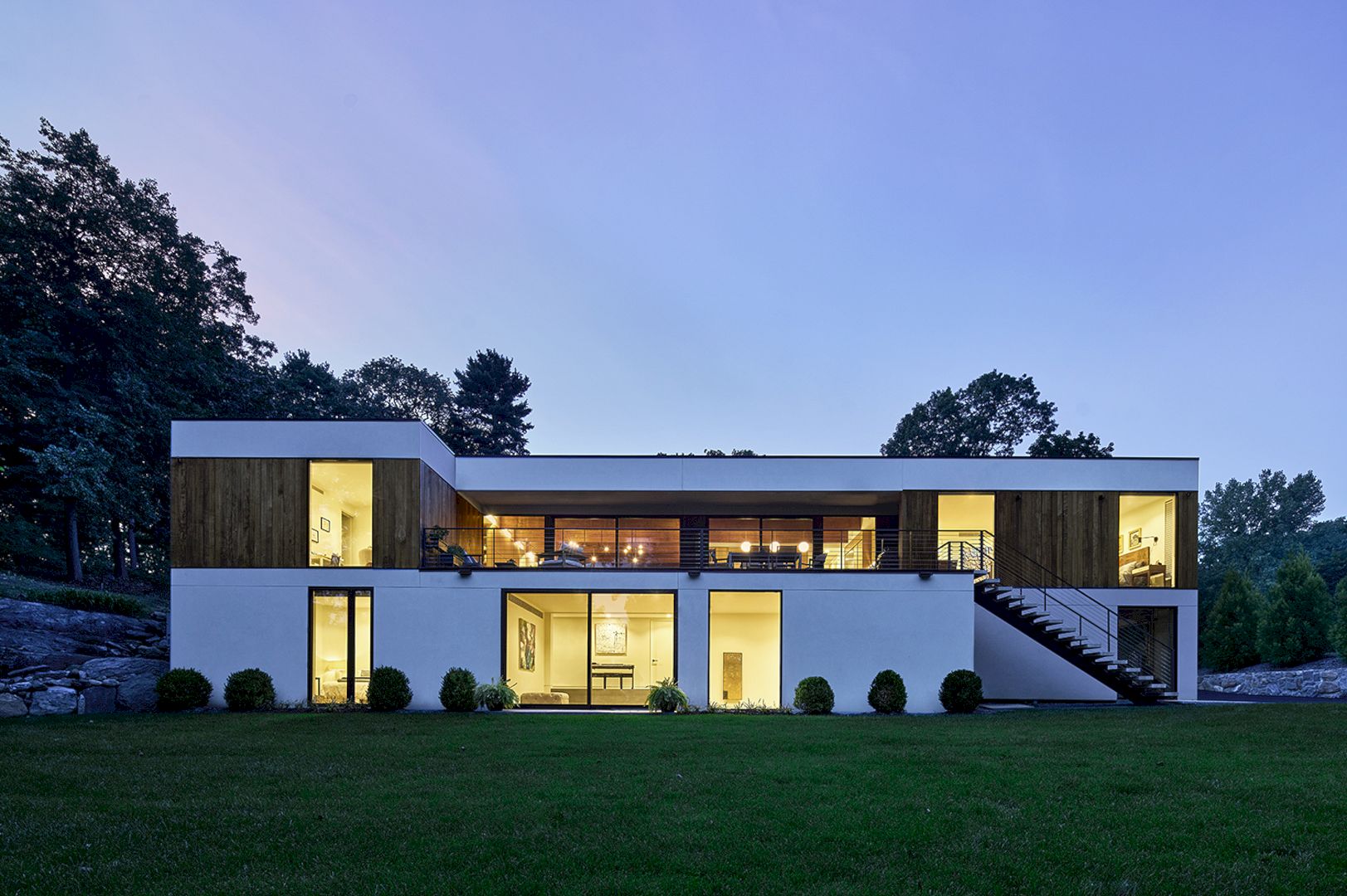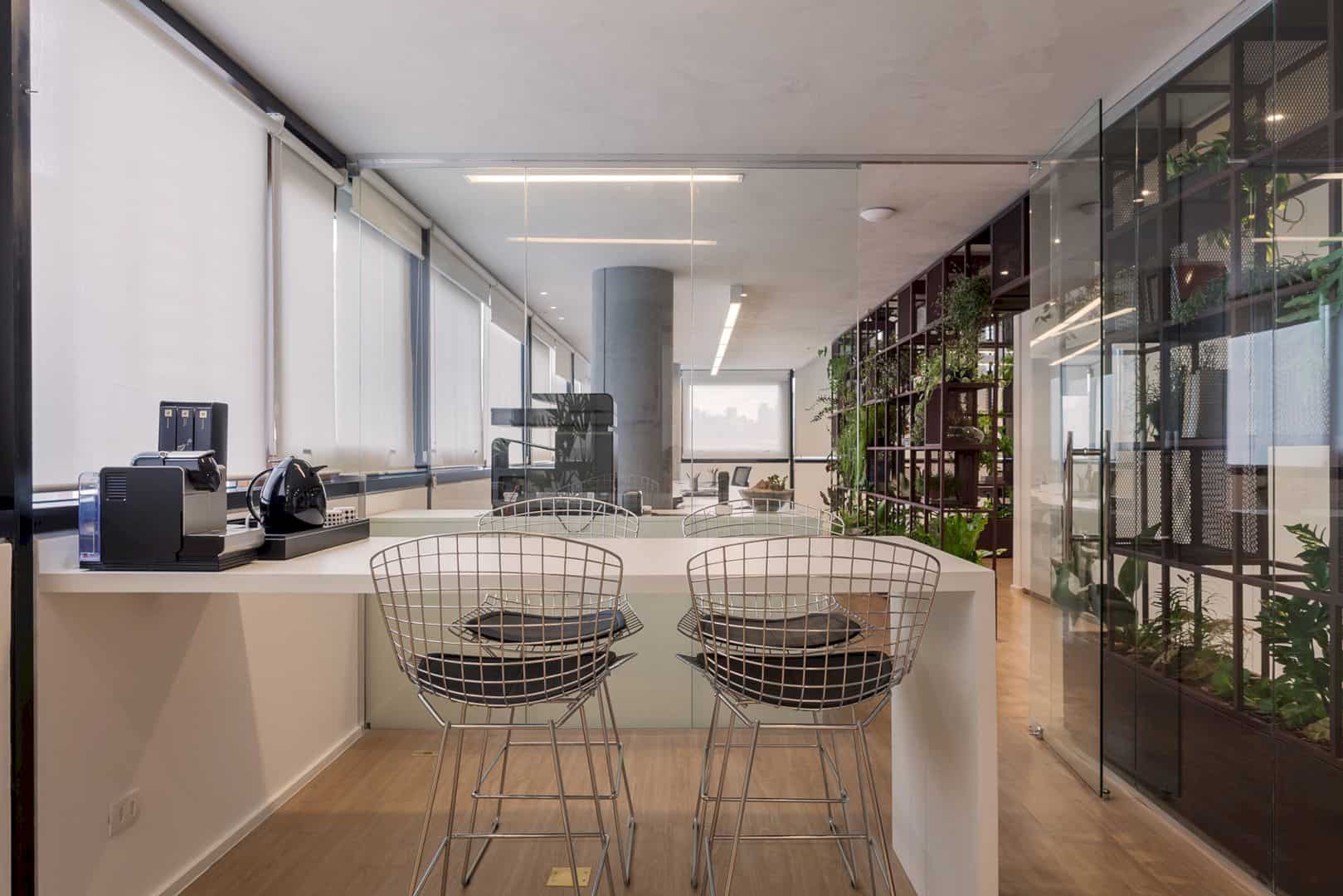Located in Taoyuan, Taiwan, Ne_On Apartment is an apartment renovation project by NestSpace Design. Completed in 2019, the element of the low-key, misty color palette is used to the apartment interior. A flowy rhythm of space is developed with the composition of geometric graphics under the practice of minimalism. The goal of this project is to cultivate closer interactions by opening the dialogue about an ideal way of living.
Inspirations
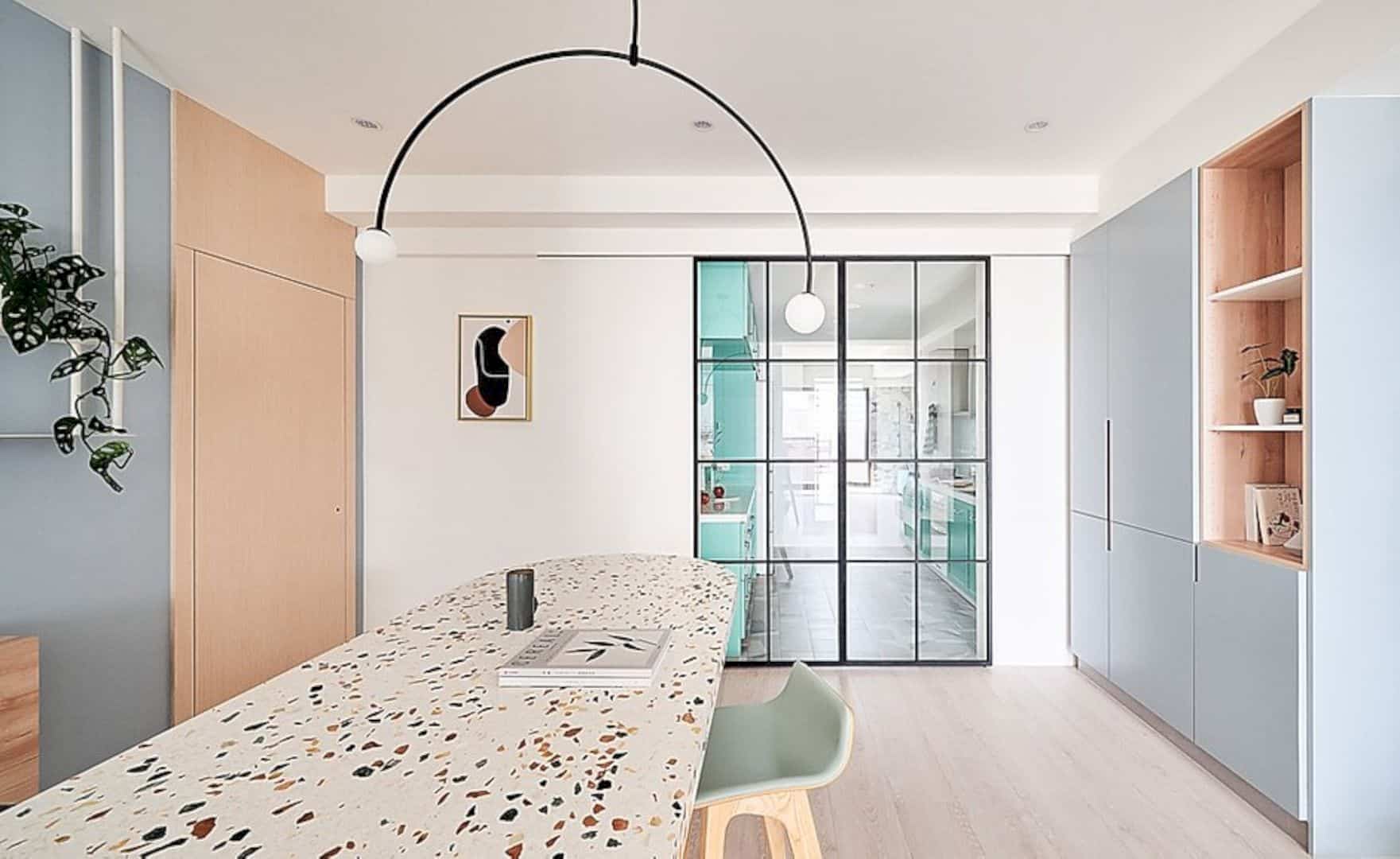

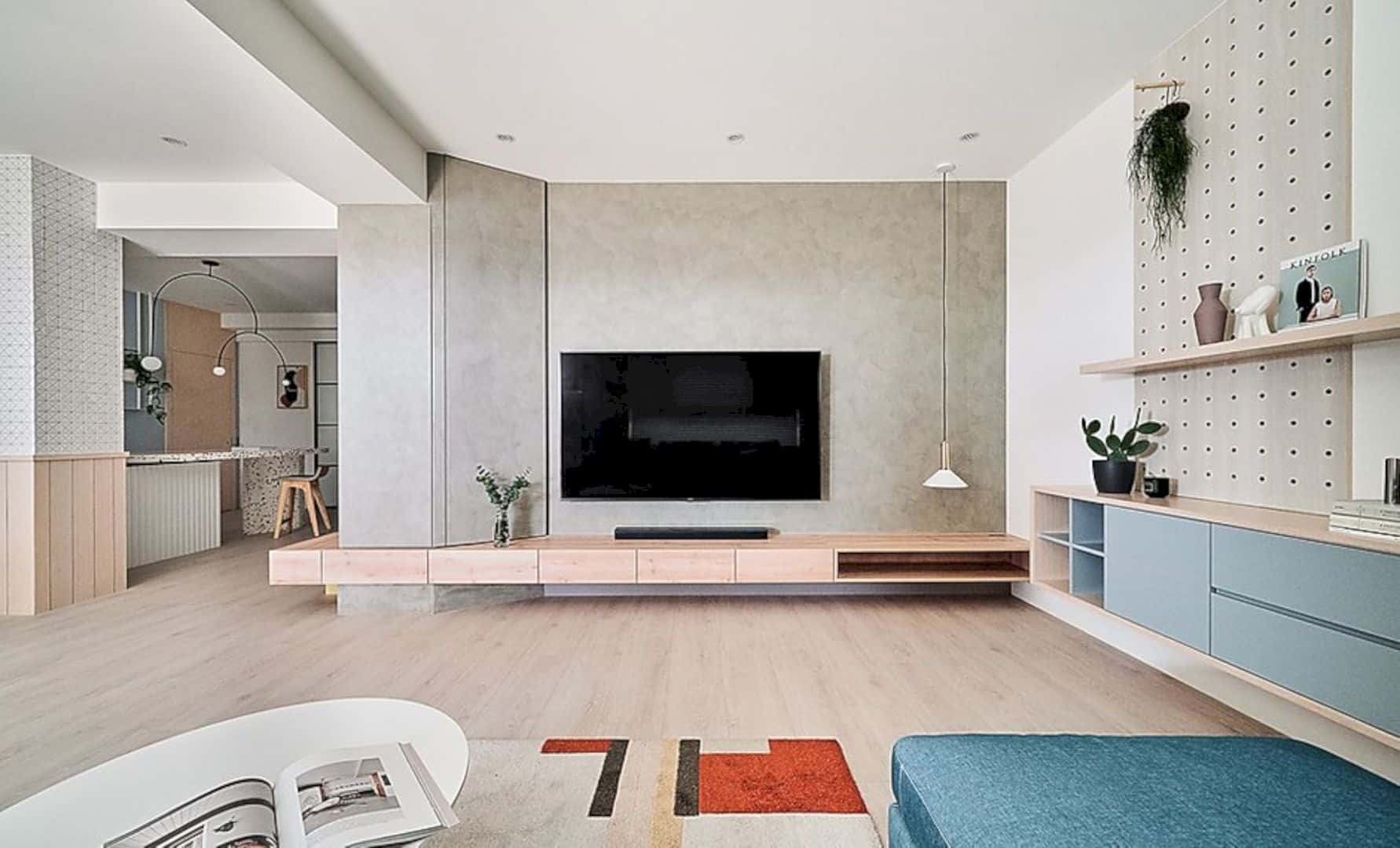
At first, the architect comes up with the idea from a simple theory of the second rainbow. It is a unique phenomenon that is not often to see. The low-key, misty color palette element is used for the interior to create an intimacy between people and color. The architect hopes that the goal of this project can be achieved through the invisible power of colors for urban-dwelling residents.
Design


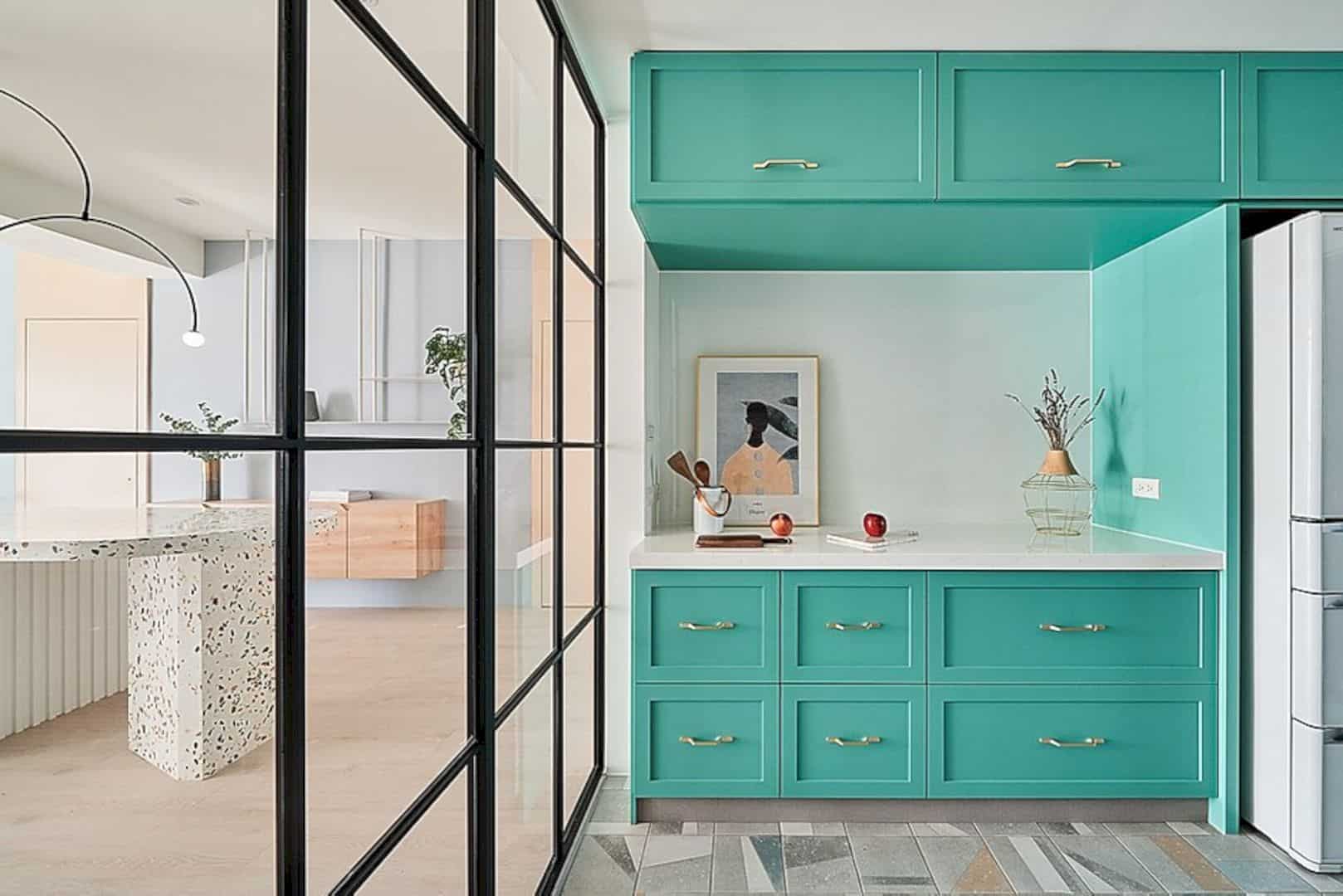
A flowy rhythm of space with the composition of geometric graphics is developed under the minimalist practice. The subtle curves and lines are embedded in each room of the apartment, creating a certain sense of feeling over real and imaginary while the soul and spirit of this apartment are introduced by the airy and serene colors. All materials and delicate textures are combined to engage everyone in the enchanting space.
Details
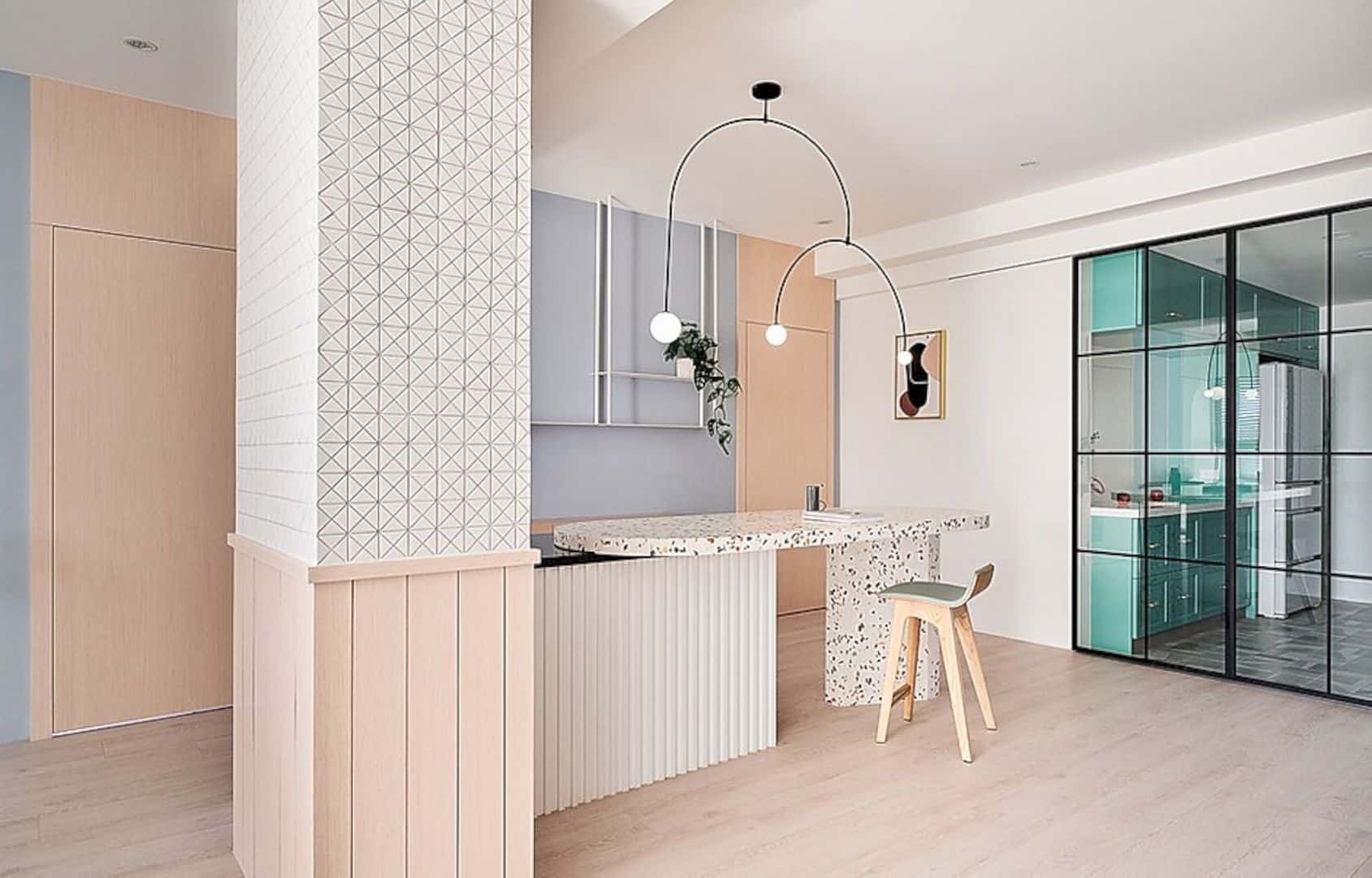


A common scene that happened in a dream is put into the floor layout of the apartment: a dream where we can go anywhere at the next second and still head back to the same place. By breaking down original walls, the scene can be recreated with a bit of hope and humor to create enlargement. The three invisible lines define the different functional rooms, divided from structural pillar including dining area, flexible room, and living room.
Furniture

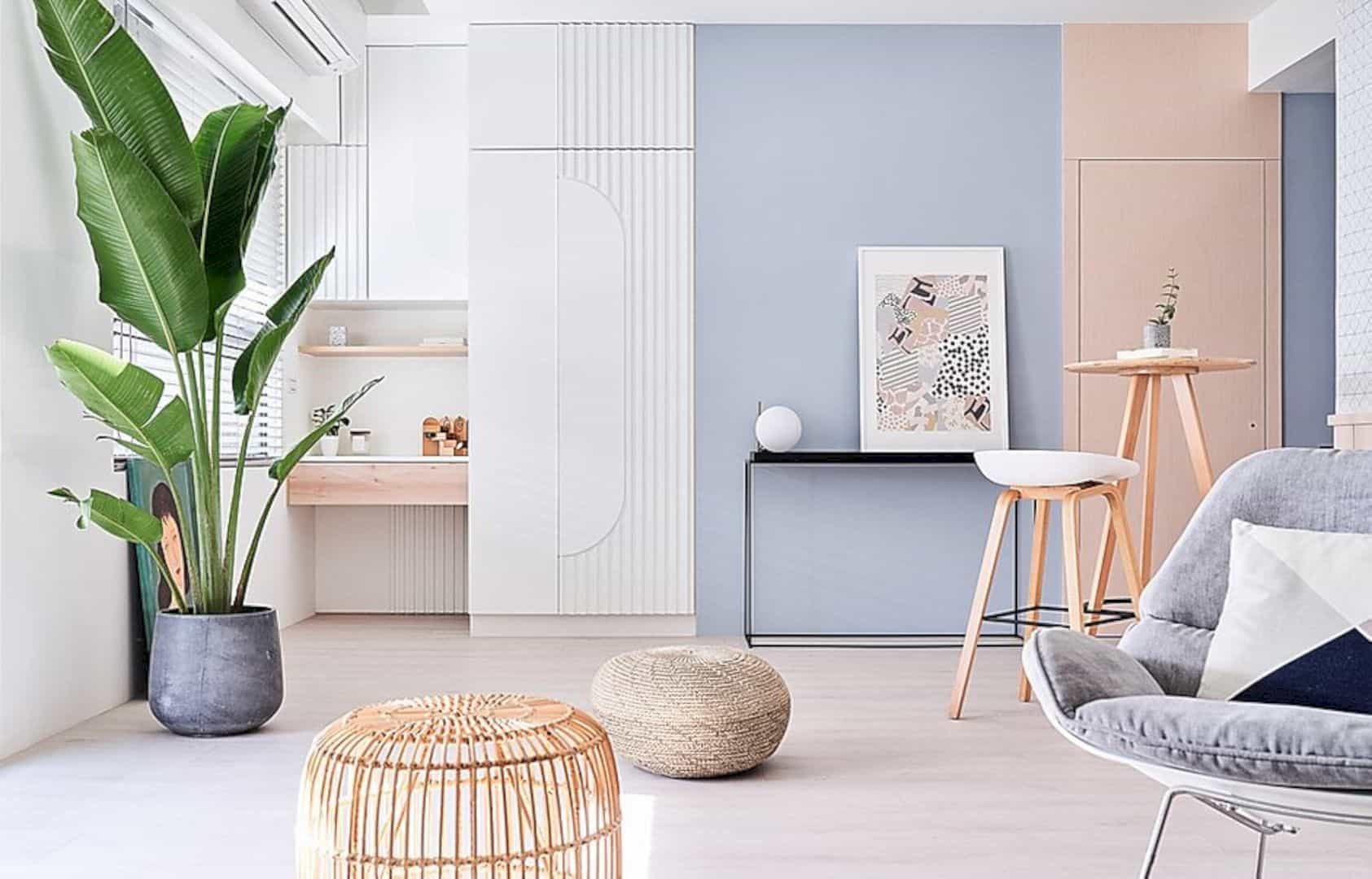

A tiny but aesthetically well-equipped working table is located near the window side. This table can satisfy both the needs of privacy and be with others inside the apartment. Connecting to a terrazzo-made kitchen island, the pillar is another point echoing to the design concept of the project.
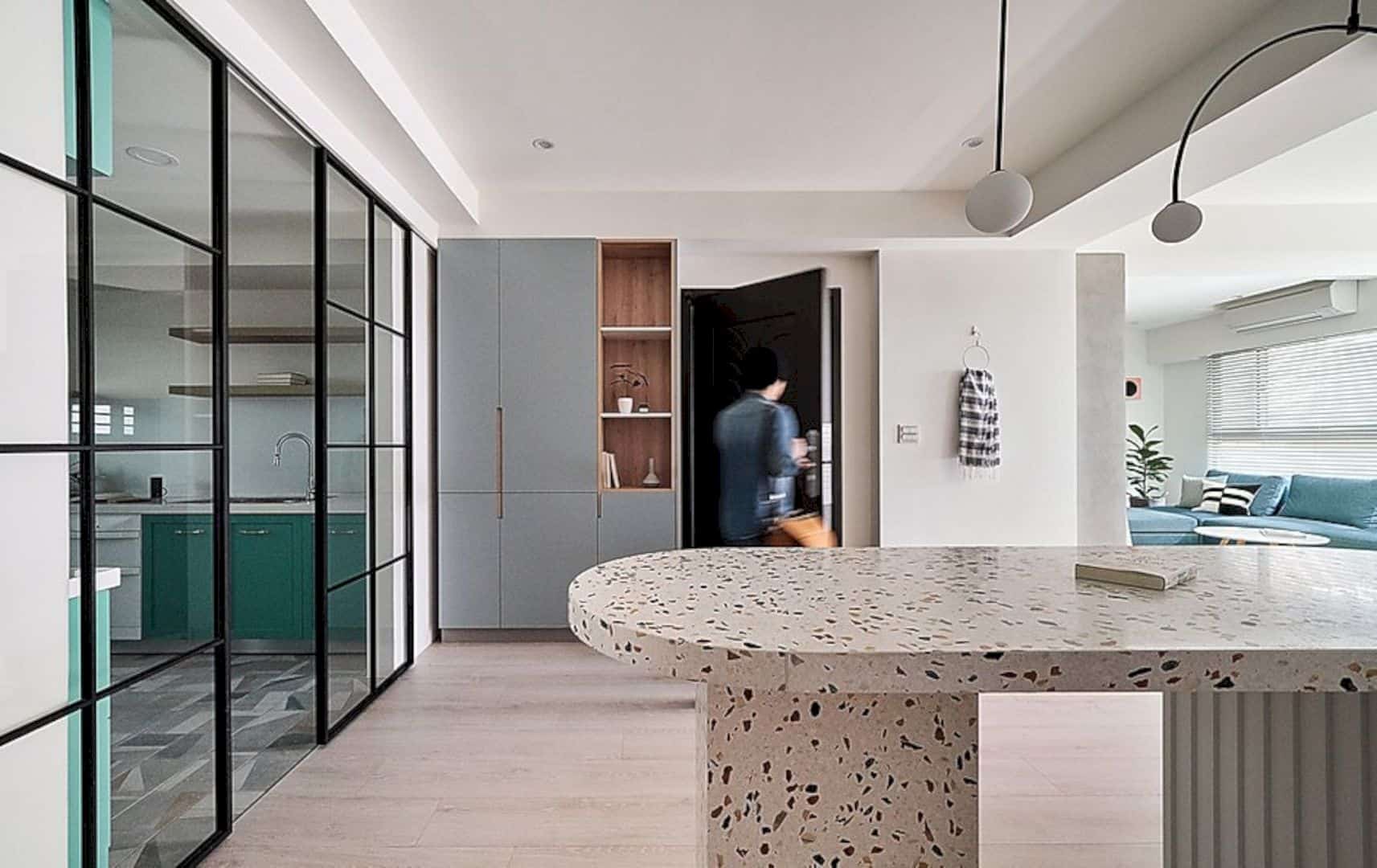
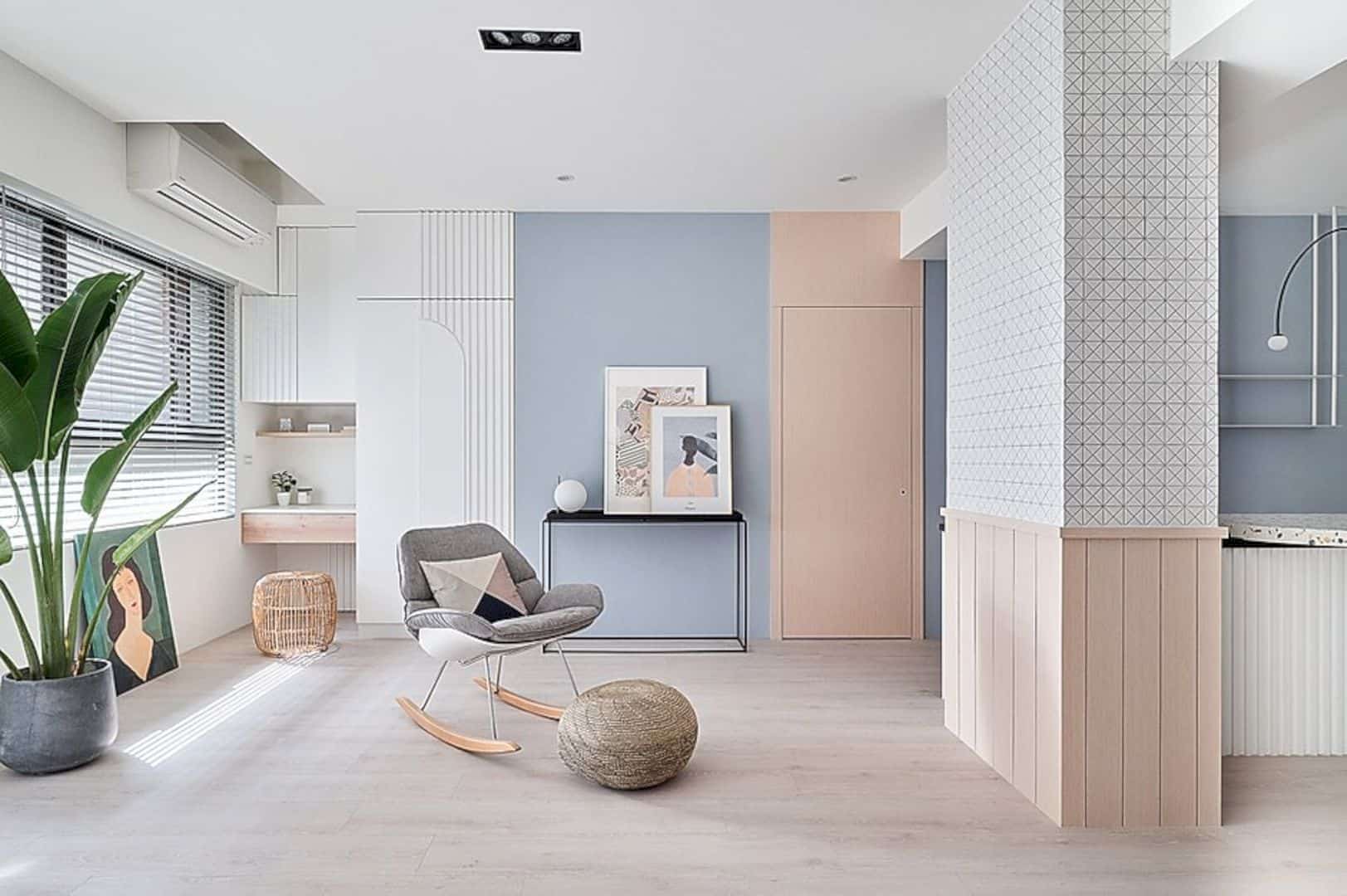

The kitchen islands come in curvy forms and single-leg structure. There are bubble-like slim pendants above it with bottom woodworks holding the terrazzo surface for a free, light, floating vibes. In the living area, the blue color of the sofa dominants the appealing interior.
Ne_On Apartment
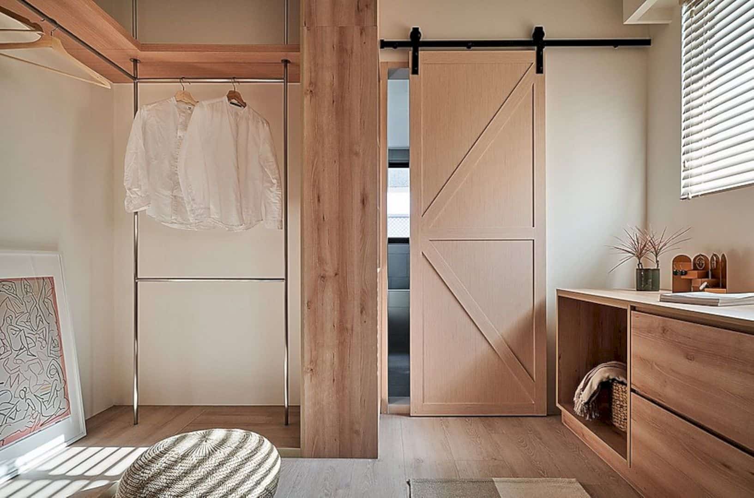
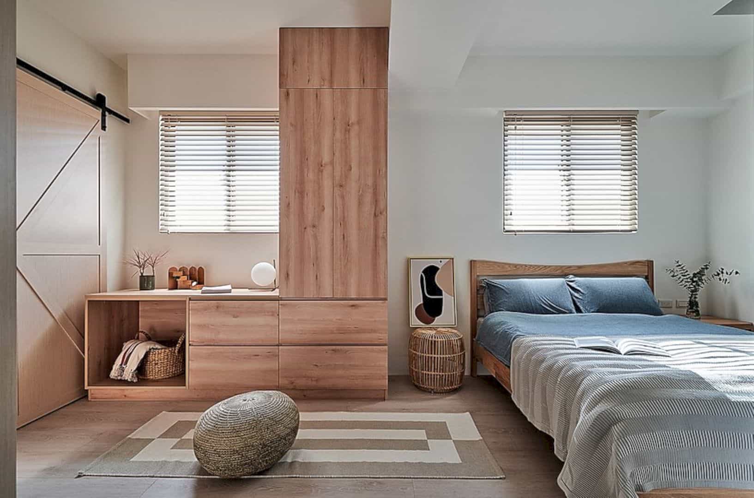
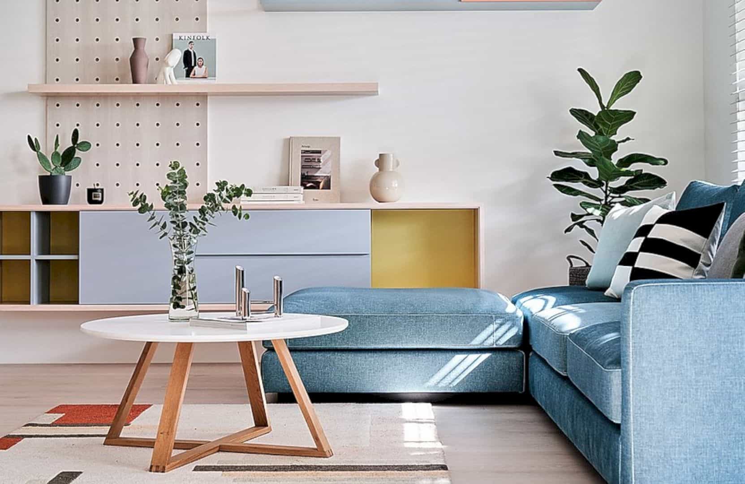
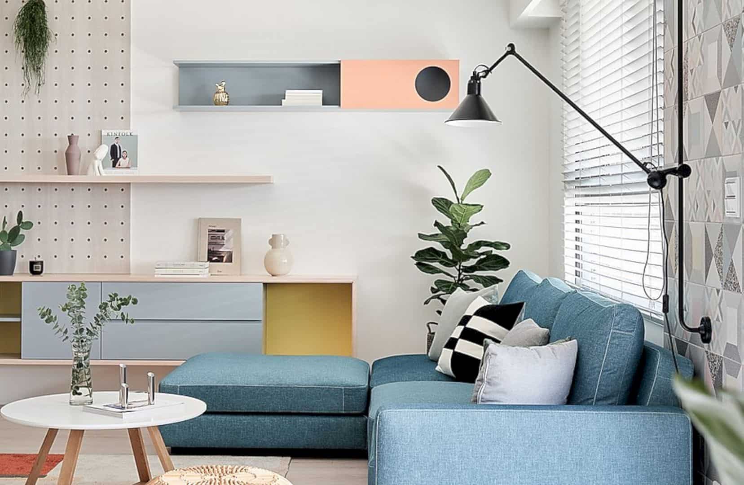

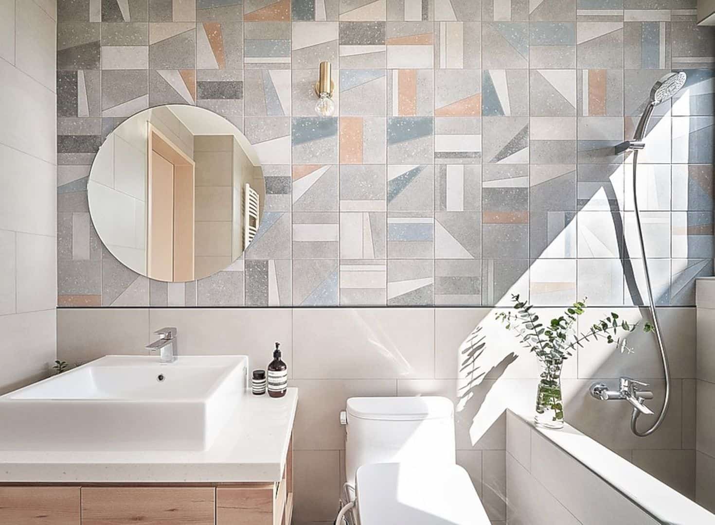
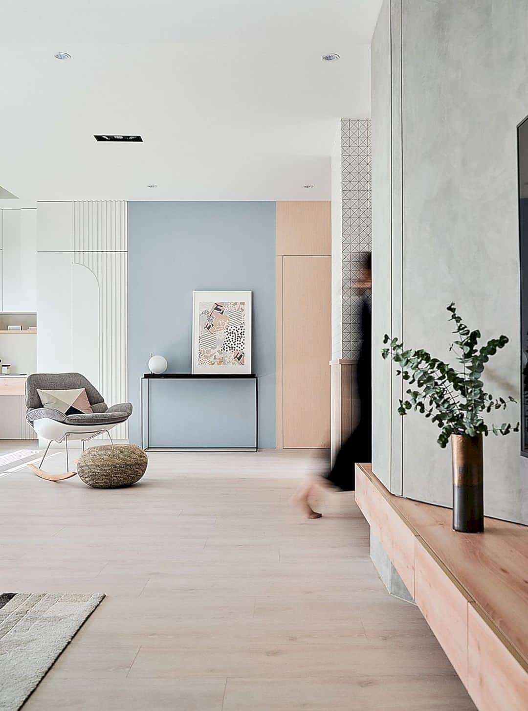



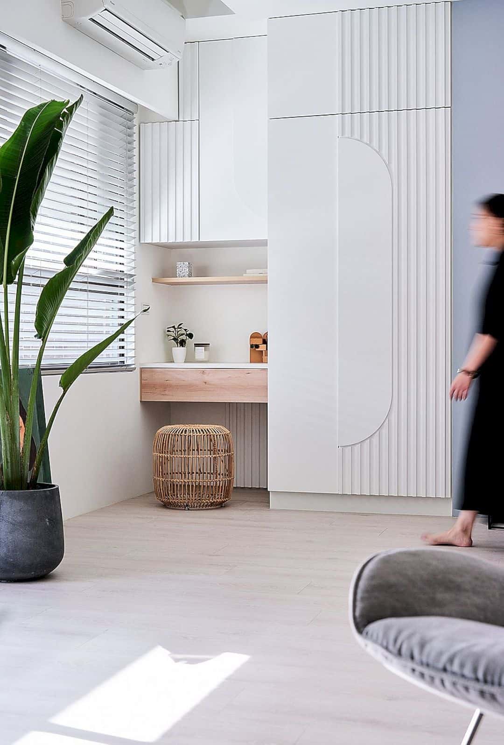

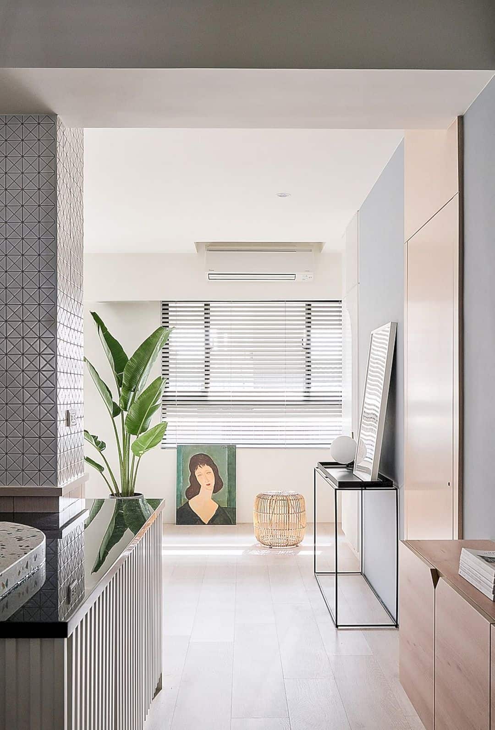



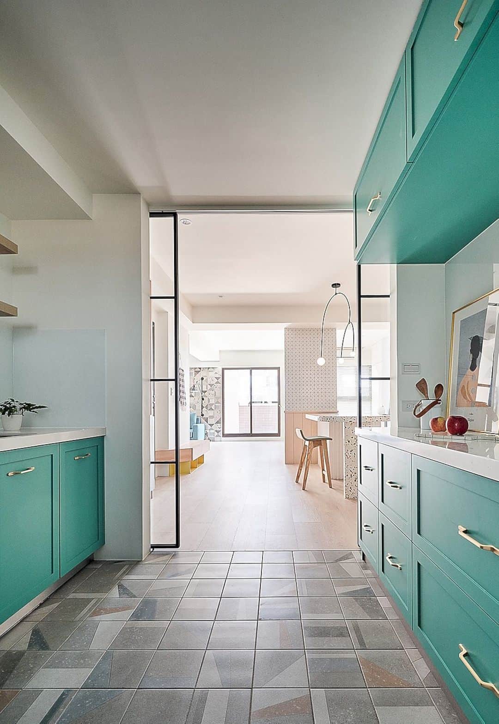
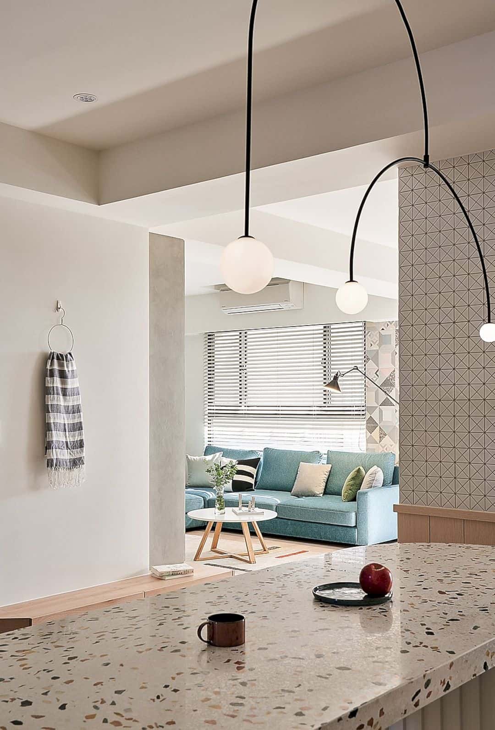
Photographer: Hey!Cheese
Discover more from Futurist Architecture
Subscribe to get the latest posts sent to your email.
