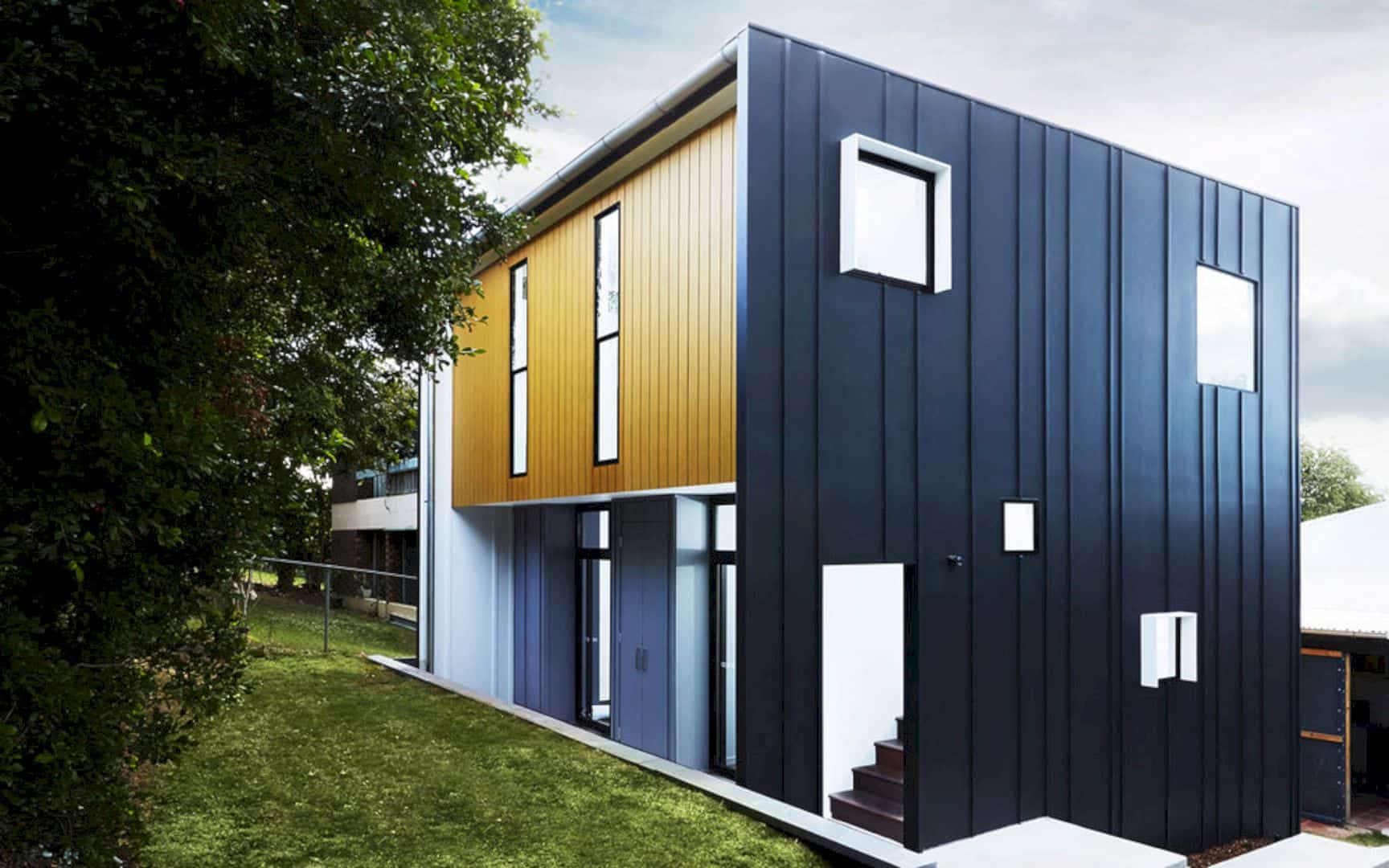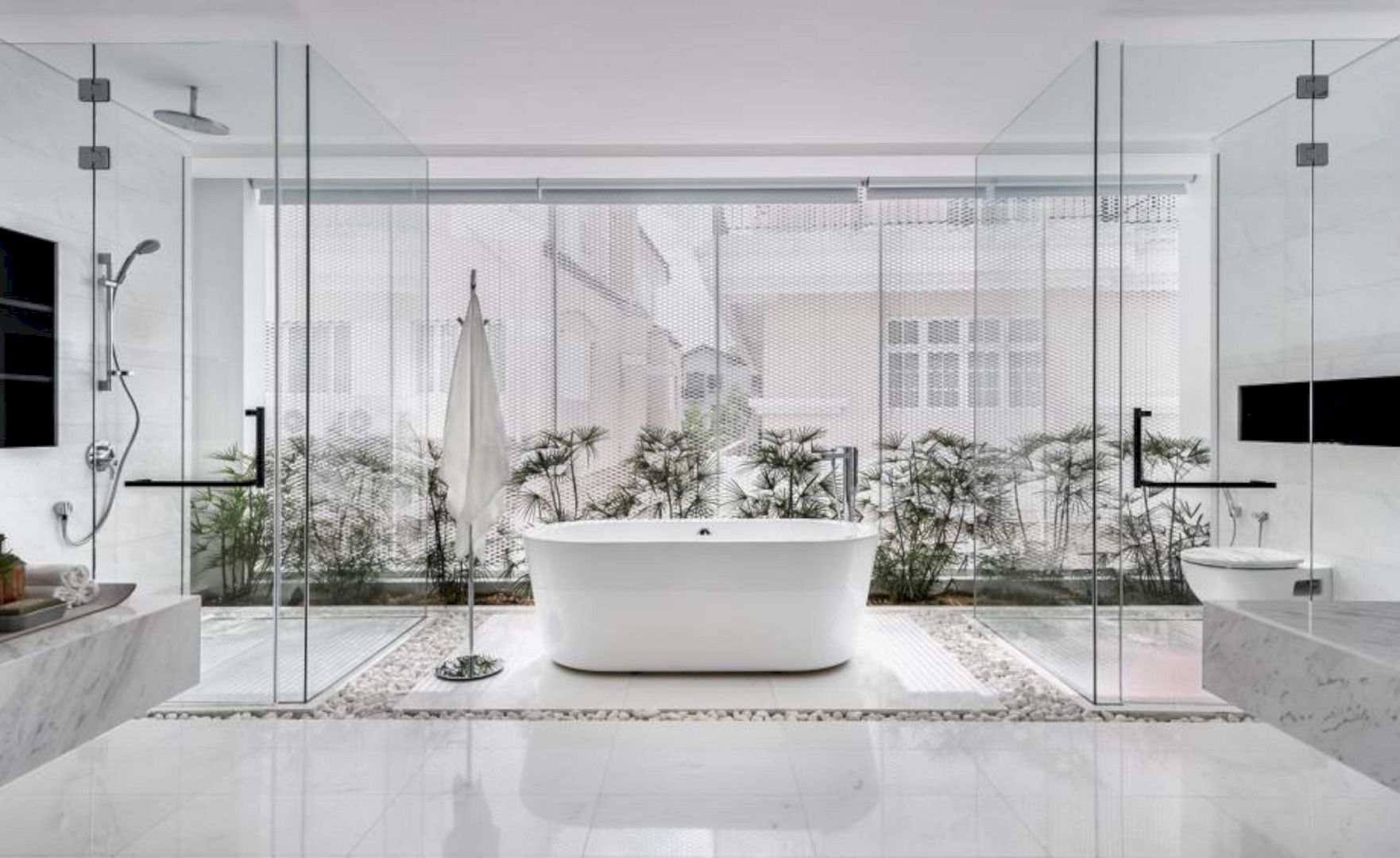It only takes 6 months for Office Coastline to complete this renovation project of a three-story terraced house in 2019. Tos House is built in 1920 and located in a historical compound in Shanghai’s Hongkou District, China. The bright wall is designed as a reflector to bring more lights to every room while the existing beam and floorings are also retained.
The House



During the foreign concessions era, many Japanese people lived in this project area. Even a Japanese newspaper of those days was found while renovations, under the floor of the house. Before the renovations, this house has a dim interior because of the building and its partitions adjacent to the south side. The first awesome impression comes from the light and shade contrast created by the light that shines the room from the skylight.
Design



The new design for this house is influenced by the impression, especially to create another skylight and the void. The void and staircase are arranged in the same line, providing an experience to going up towards the skylight. For the house wall, Stucco is used from the first floor to the third floor. It creates shade to reflect on the wall when people go up or down the staircase.
Structure

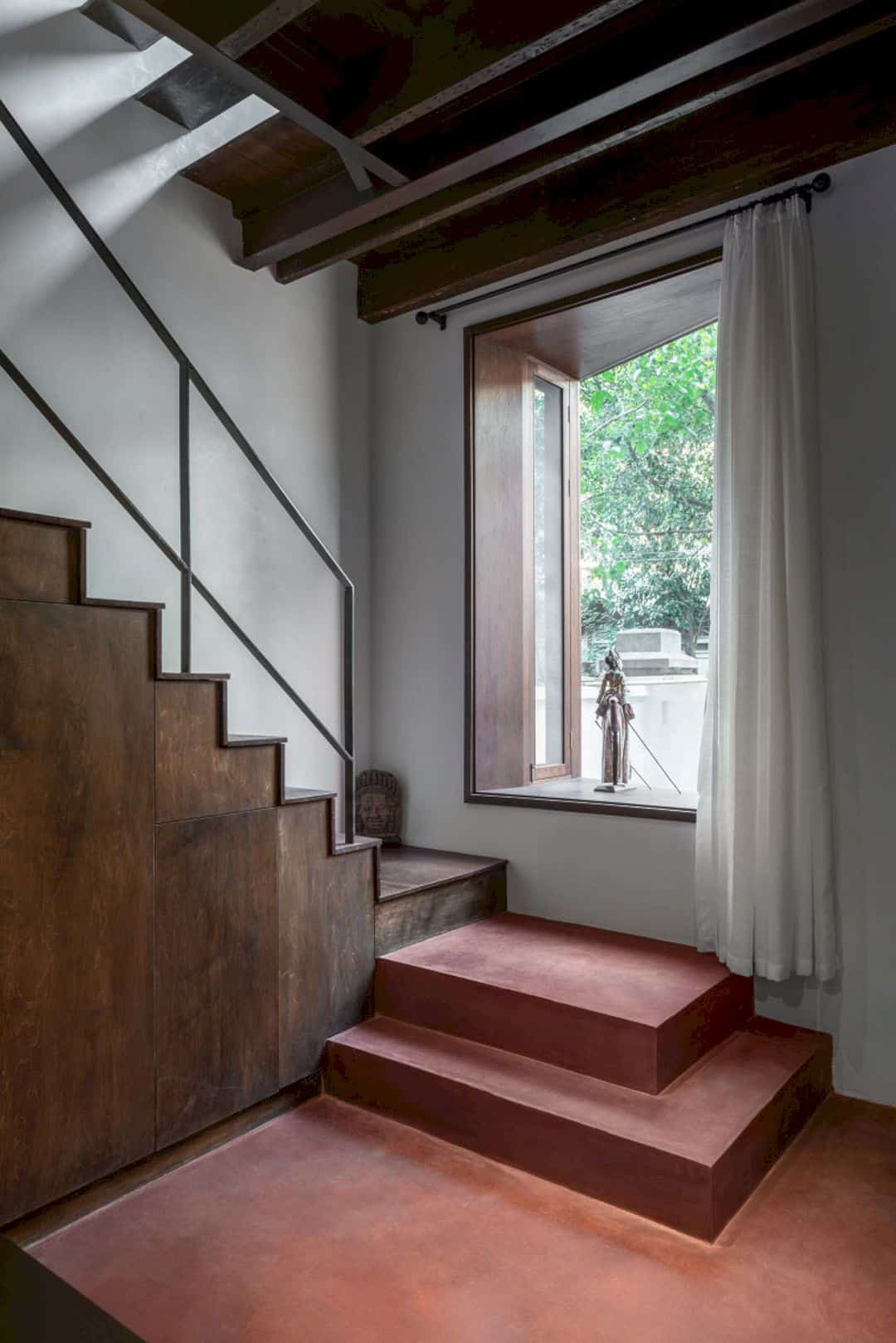
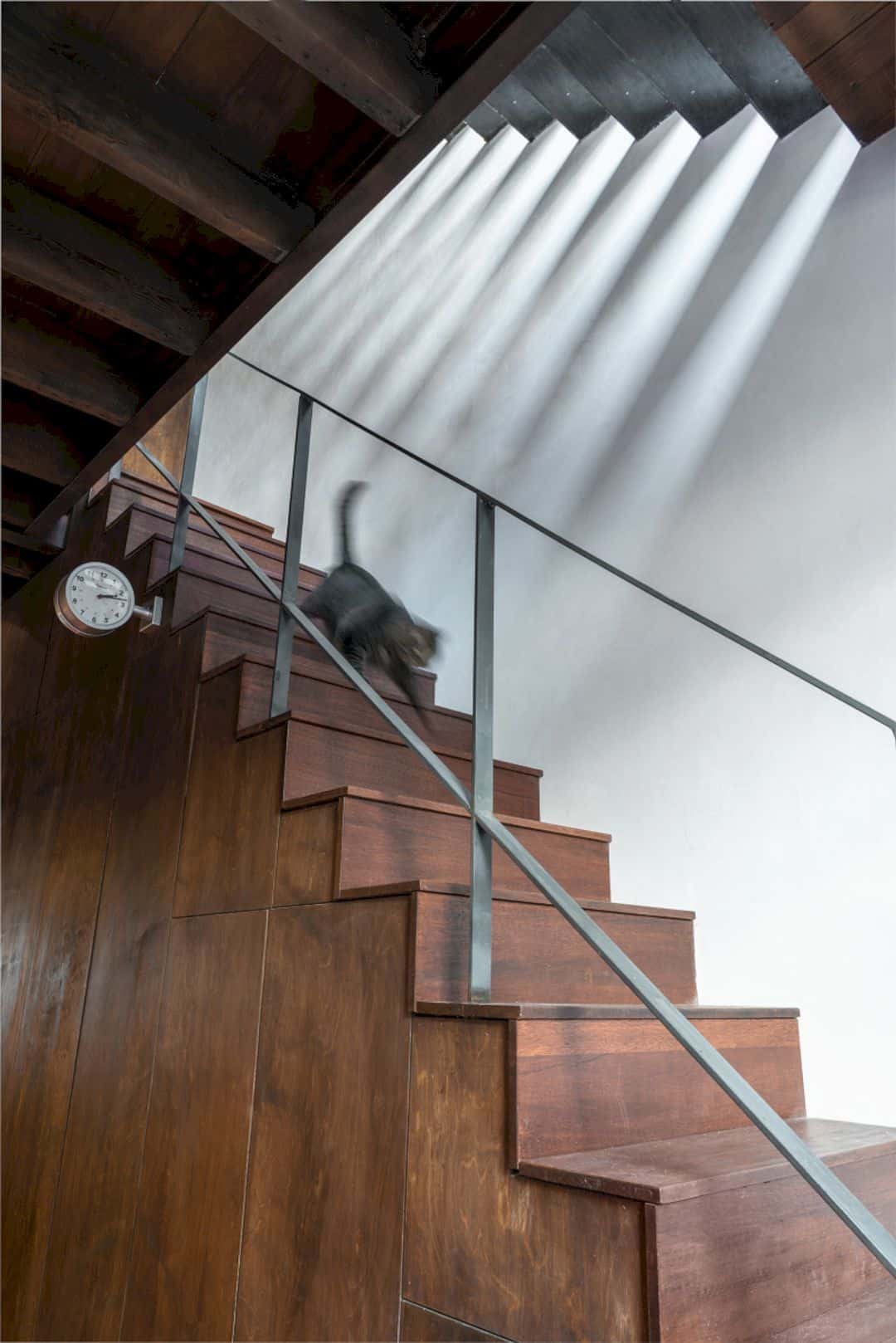
The bright wall of the house is also used as a reflector to bring light to the house rooms. The structure and some other parts are reinforced while the existing floorings and beam are retained as well. A large bookcase and the cabinet are arranged on the opposite side of the stucco to match the interior texture. It makes the whole room to have shade and light contrast, highlighting the changing light inside the house every day.
Tos House
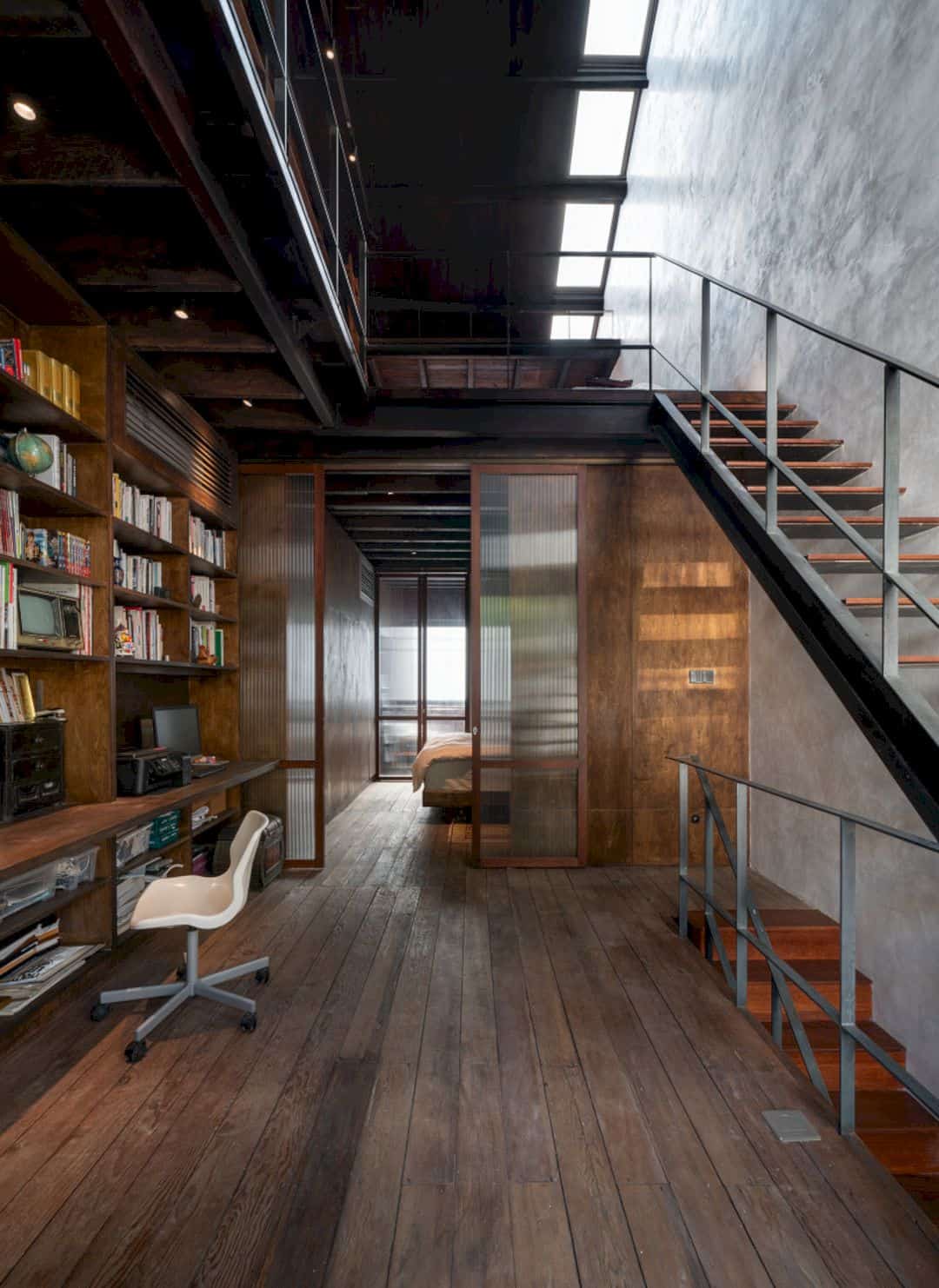



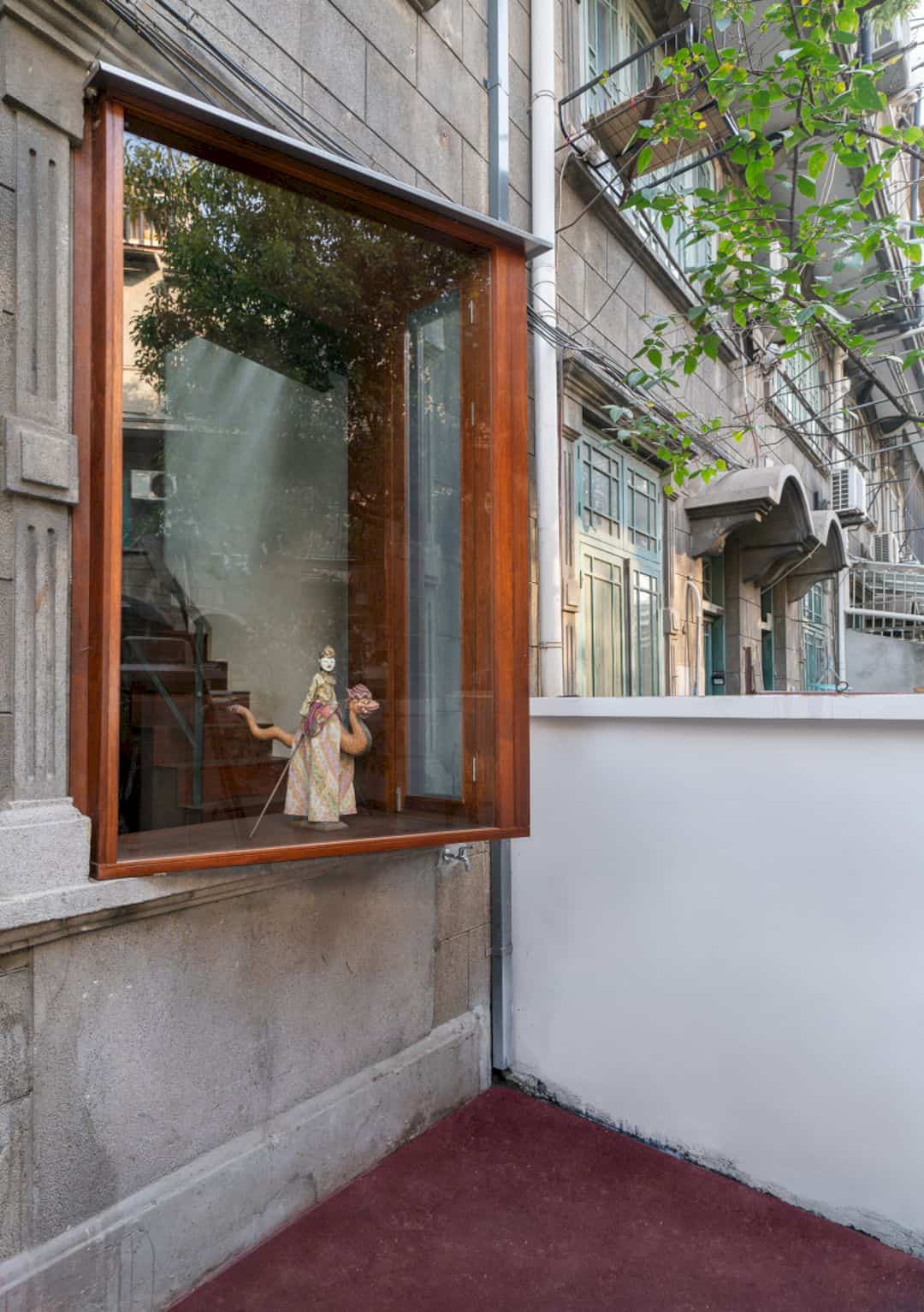
Photographer: Alessandro Wang
Discover more from Futurist Architecture
Subscribe to get the latest posts sent to your email.

