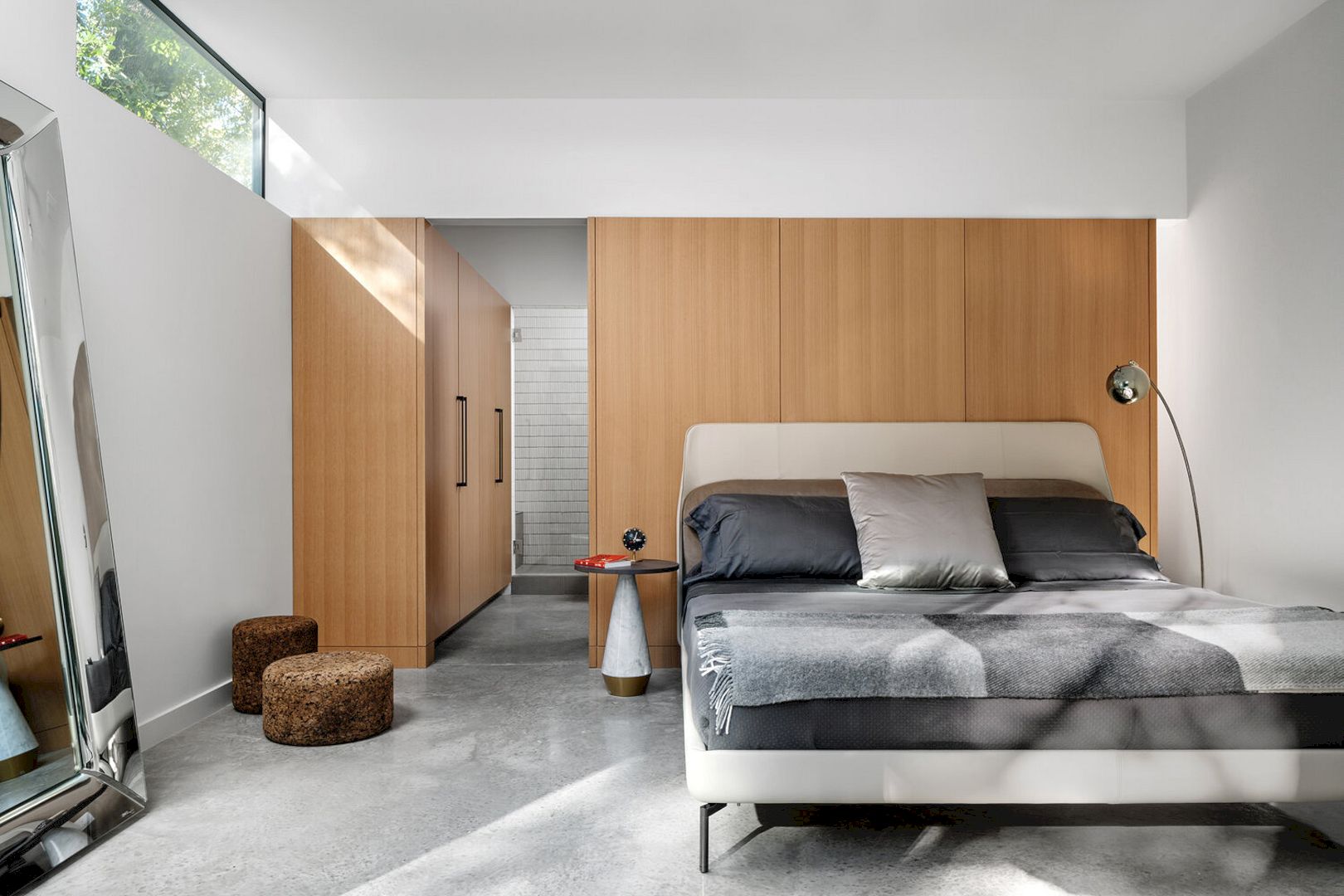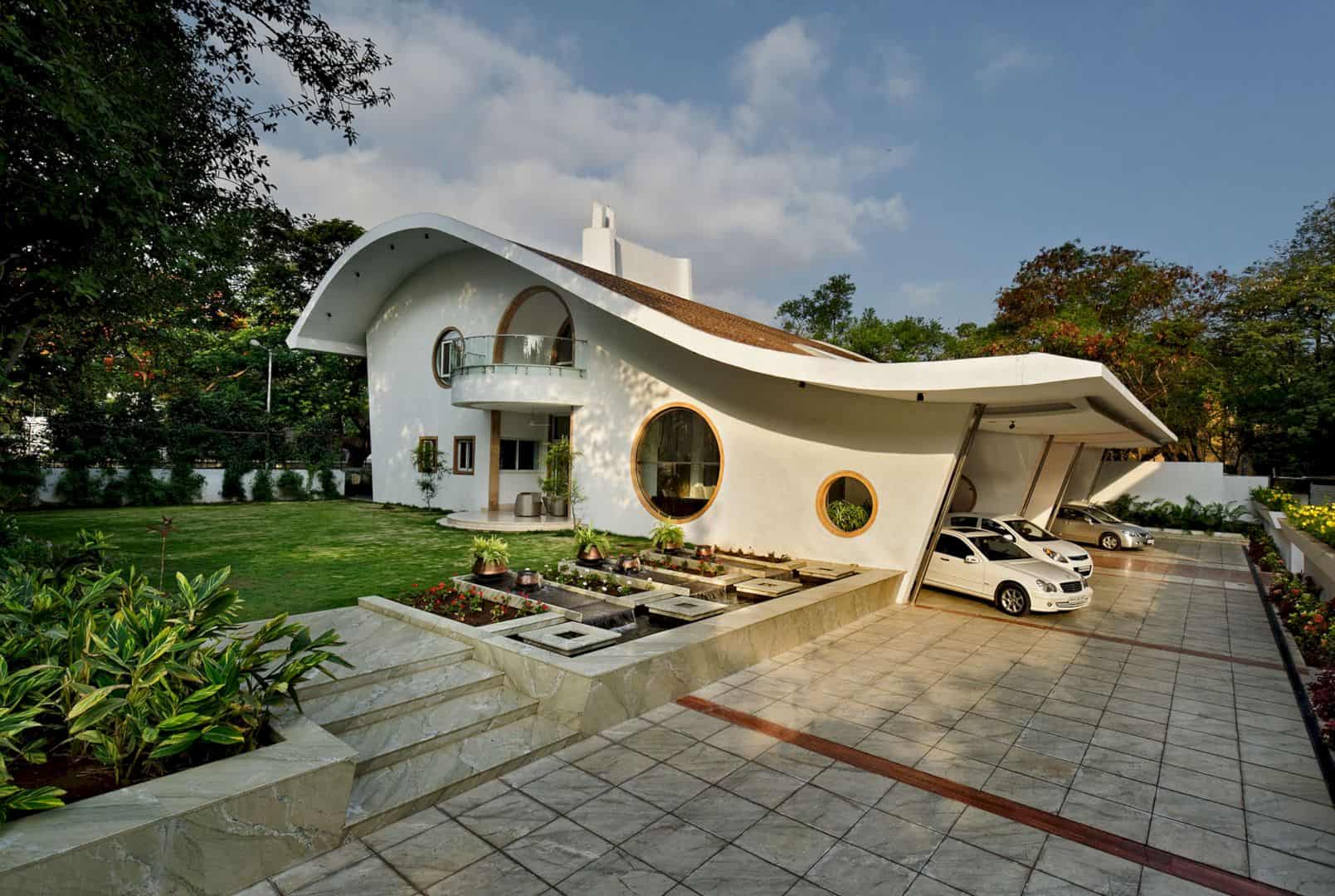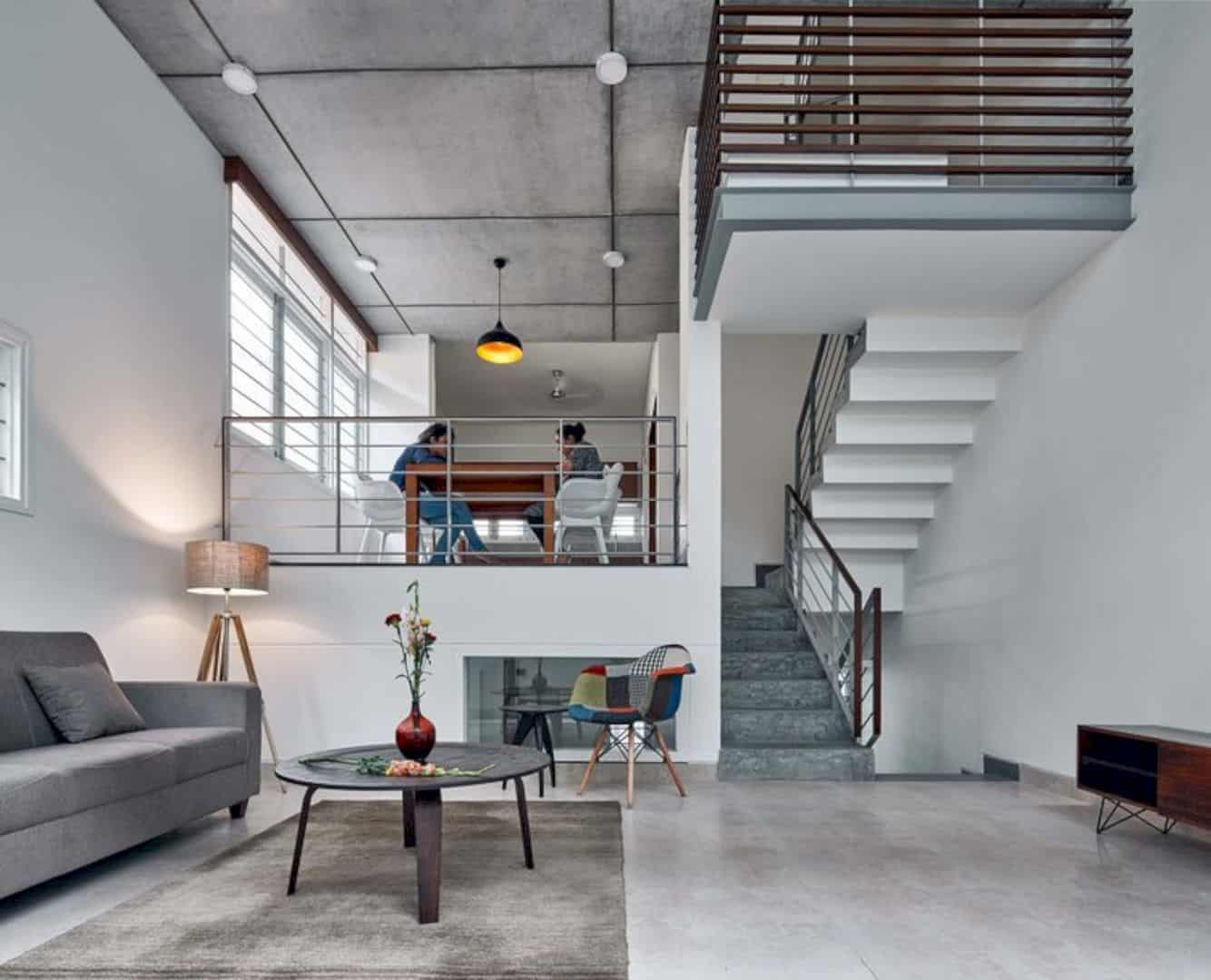Located in North Melbourne, Victoria, Australia, North Melbourne Terrace is a completed project of an existing single-story Victorian terrace house with a double volume alteration and addition. Eldridge Anderson respond to the existing building with new additions and opening up the enclosed spaces. While the double-height volume links upper and lower levers, allowing sunlight to come to the living space.
Additions
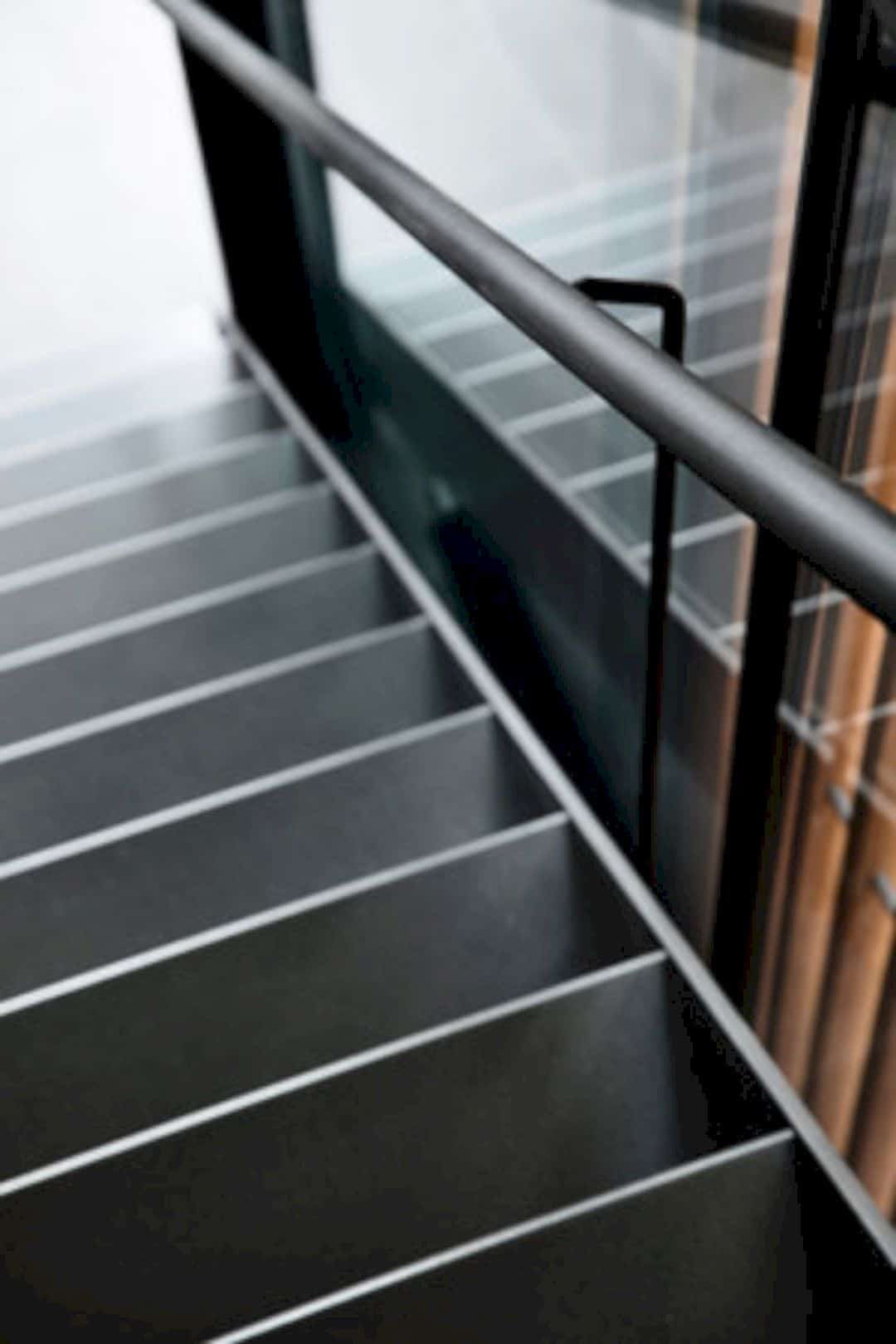

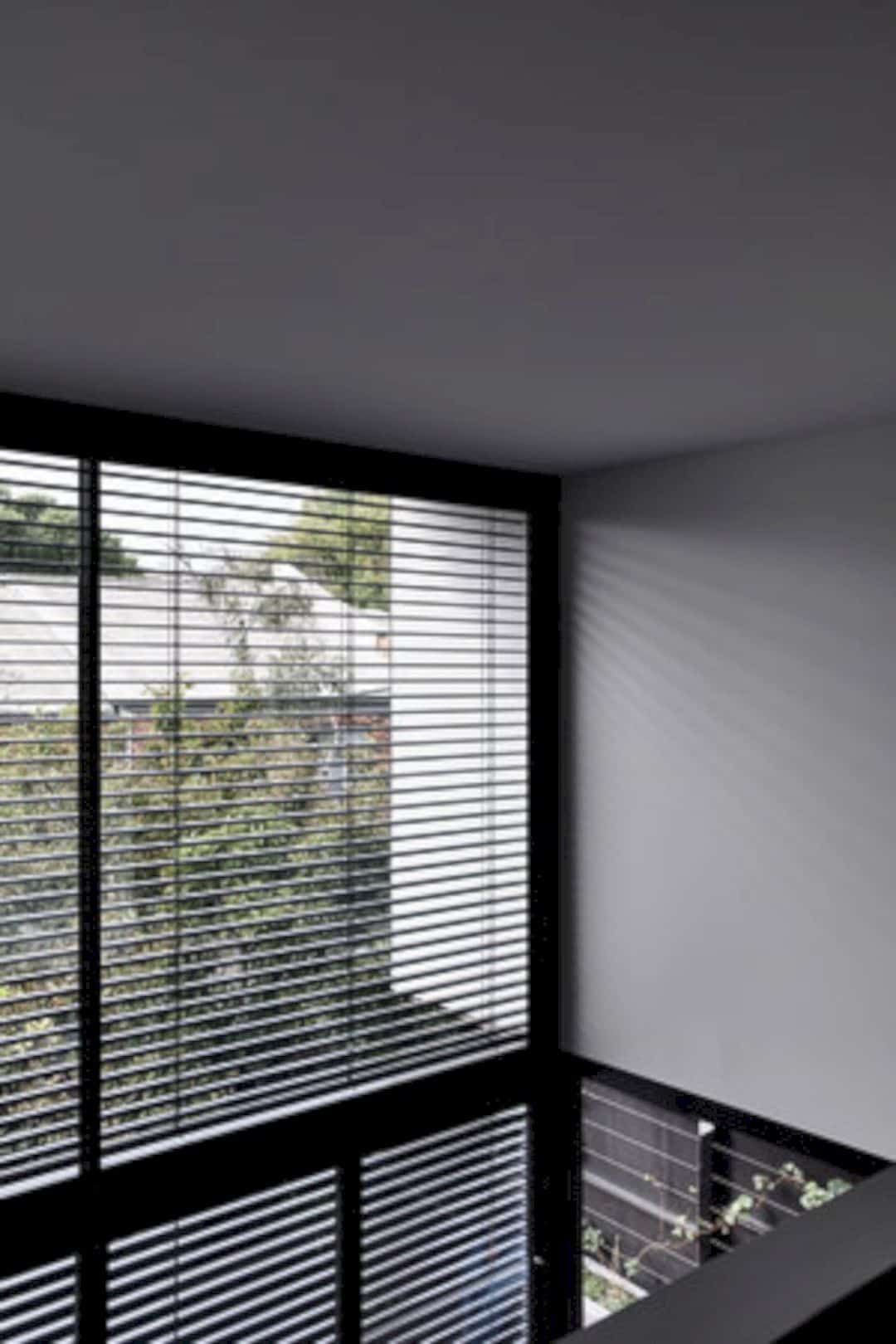
The new additions in this project are to respond to the existing building of the house and at the same time opening up the enclosed spaces to a generous living volume with a refined structure and material pallet. A new lower level living space, kitchen, and bathroom are located on the double-height volume, including a generous upper main bedroom and ensuite.
Levels
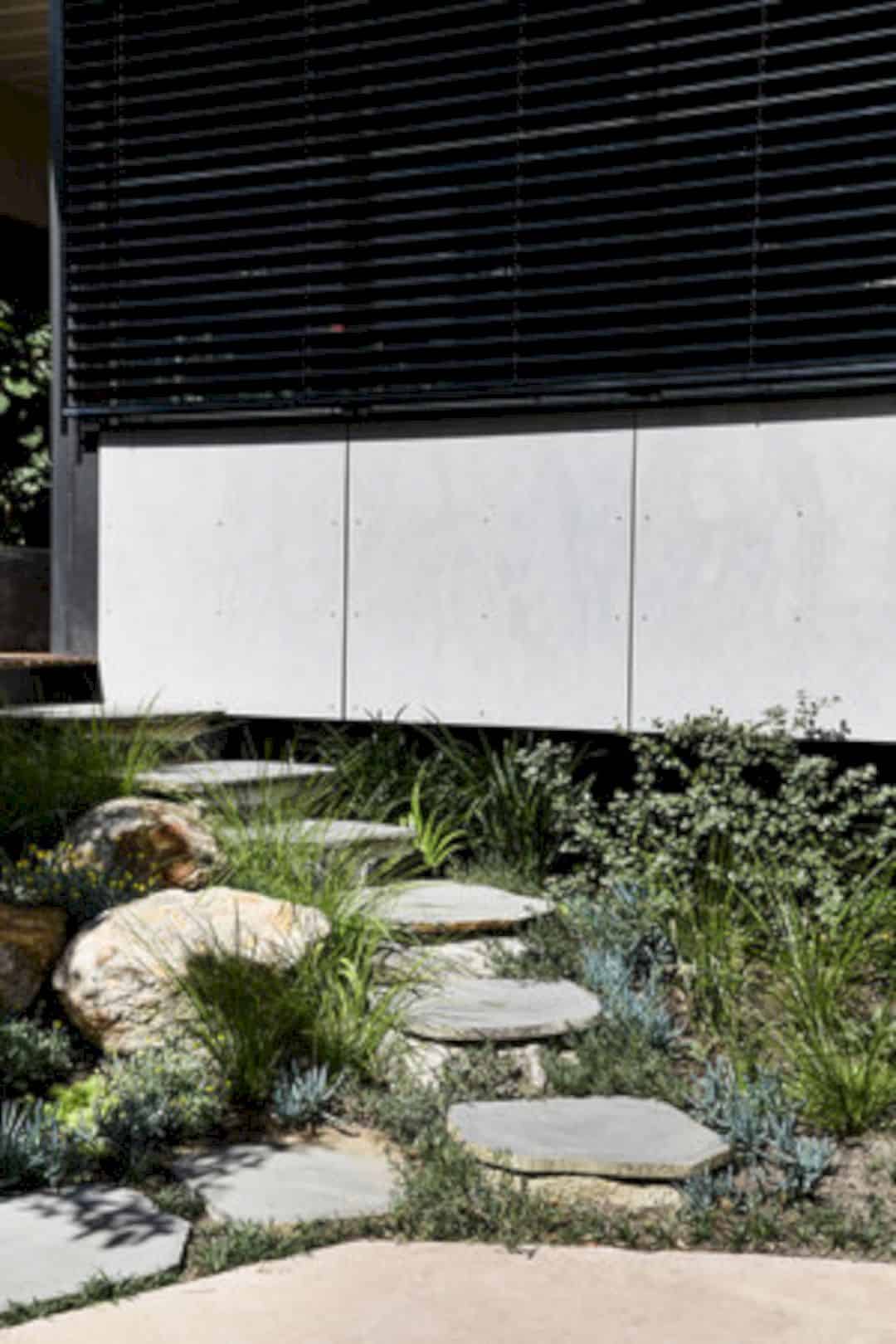

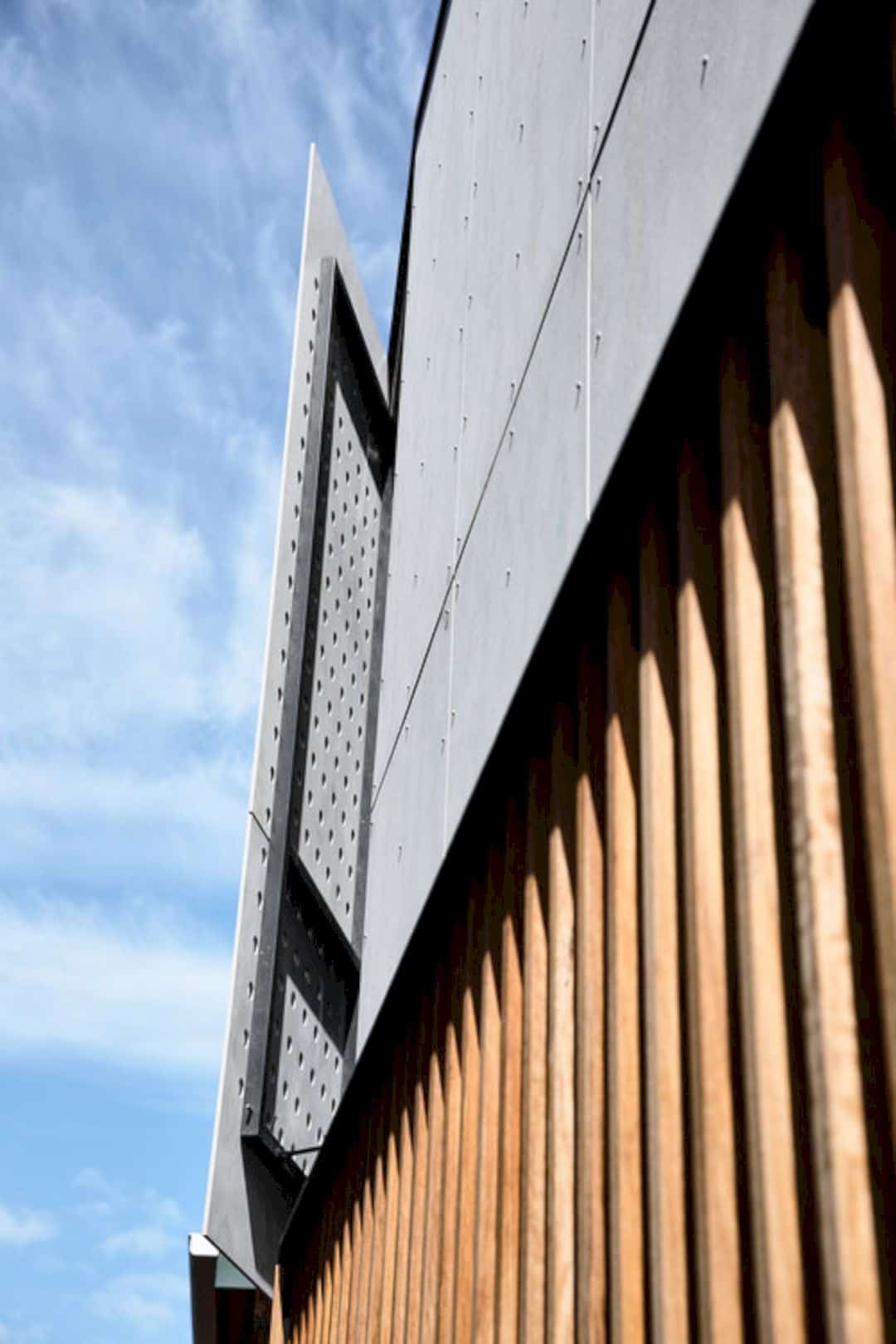
Privacy is provided by the upper-level hood that extends to and from adjacent properties externally, directing the outlook to the rear of the site and elongating the footprint. The upper and lower levels are connected by the double-height volume, allowing the warm sunlight deep into the living space in winter with solar adjustment and automated external louvers for privacy.
Materials


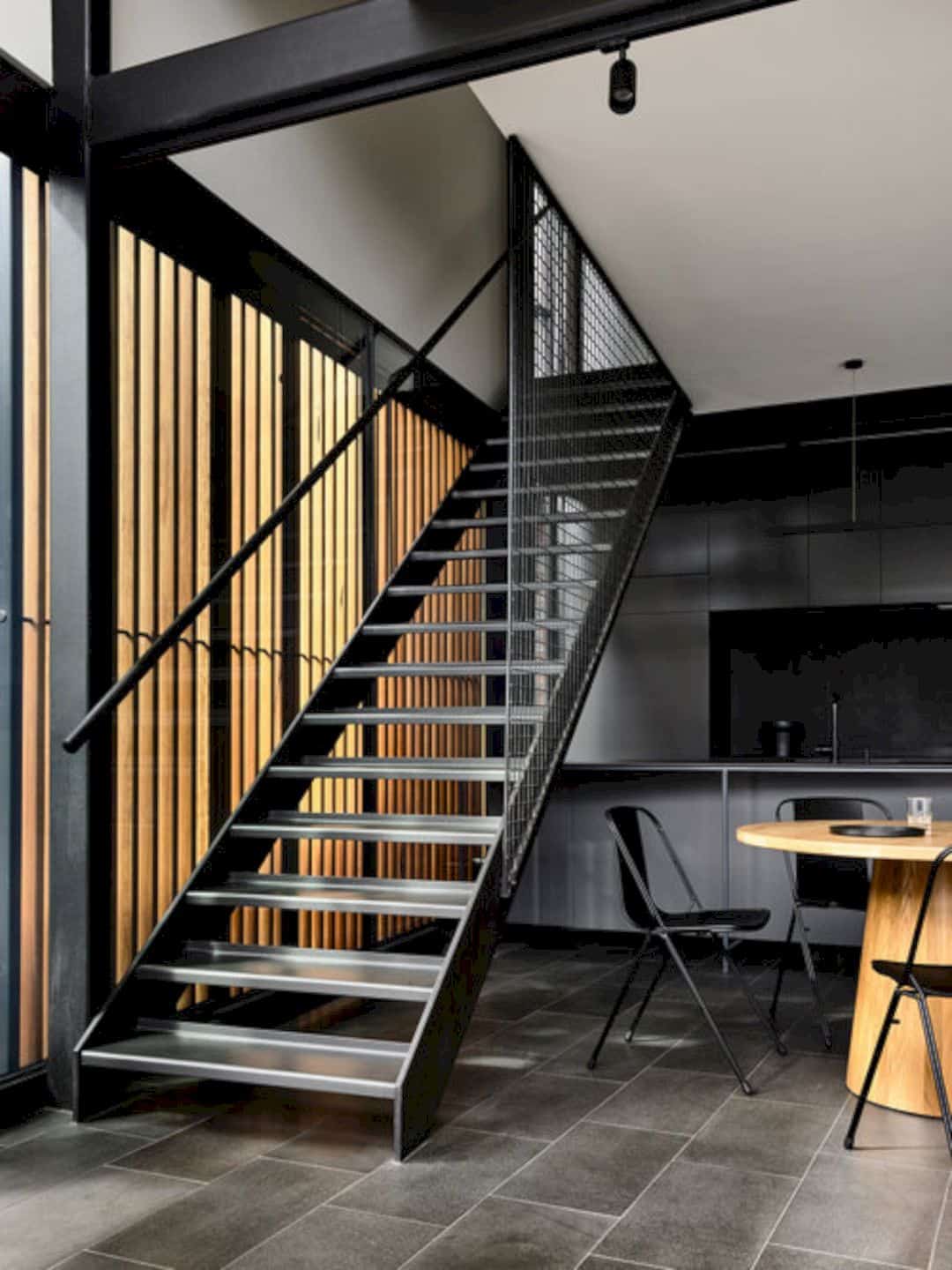
With an externally compressed sheet and refined steel edges, the material palette has been carefully selected especially to create a precise and functional enclosure. The combination of honed bluestone flooring and steelwork can enrich the white internal surfaces continuously.
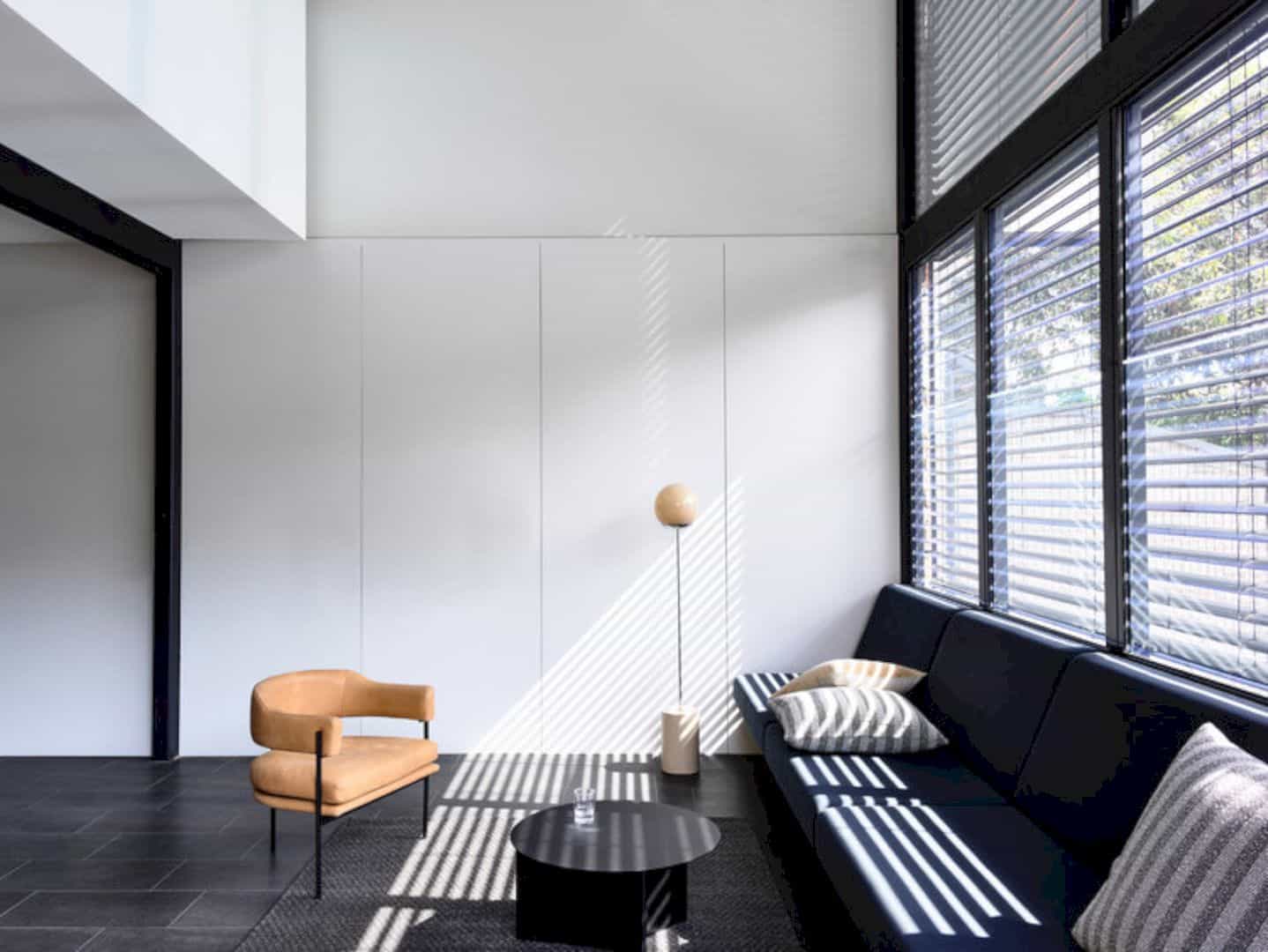
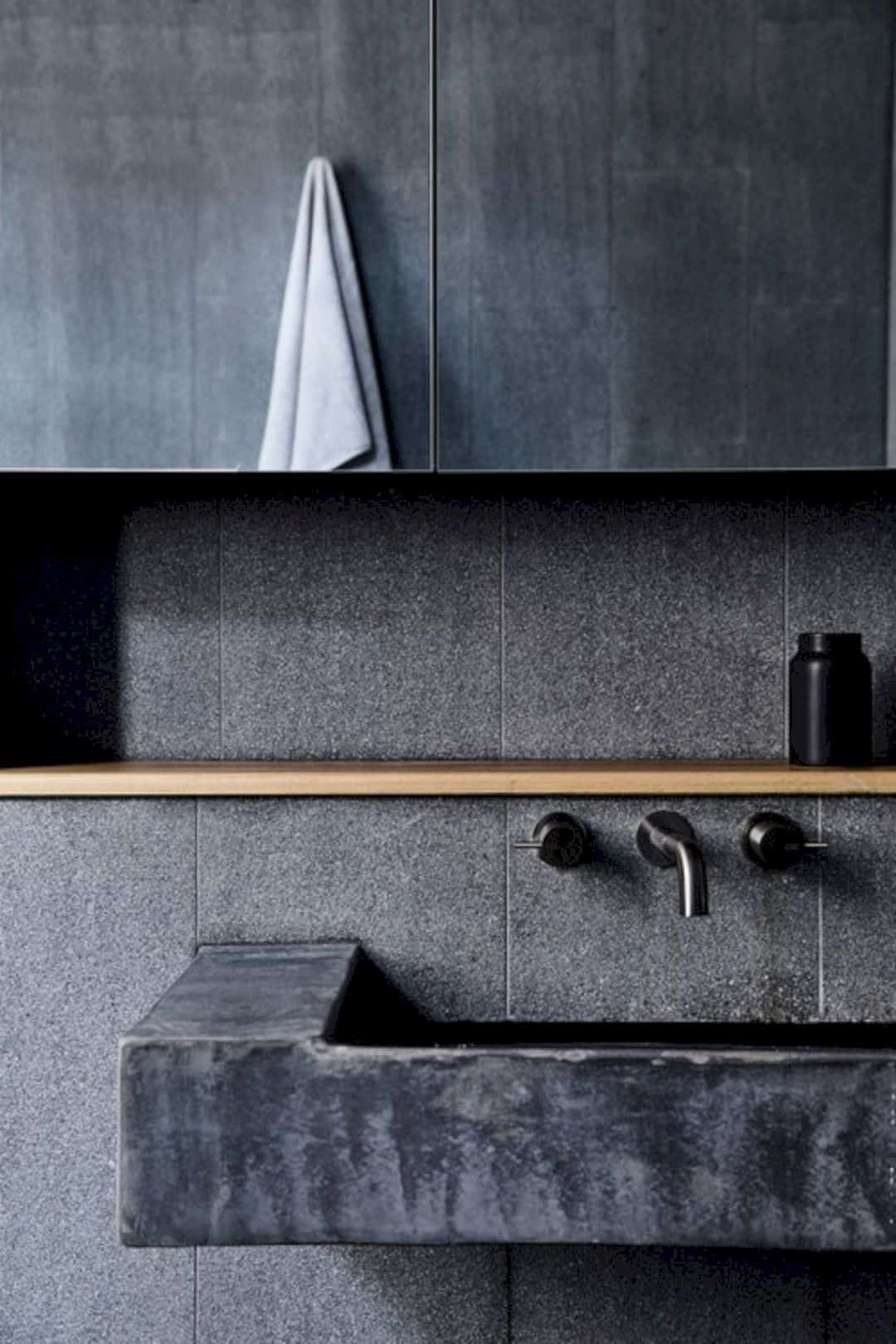

Through their deep tones, the privacy of the space can be emphasized by the sophisticated tones of the bathroom with custom formed concrete baths and basins, bluestone, and granite tiles. The perforated compressed sheet panels offer a sense of security, operate alongside double glazing and timber batten panels to screen the spaces. This combination of materials also allows the building to breathe.
Photographer: Derek Swalwell
Discover more from Futurist Architecture
Subscribe to get the latest posts sent to your email.
