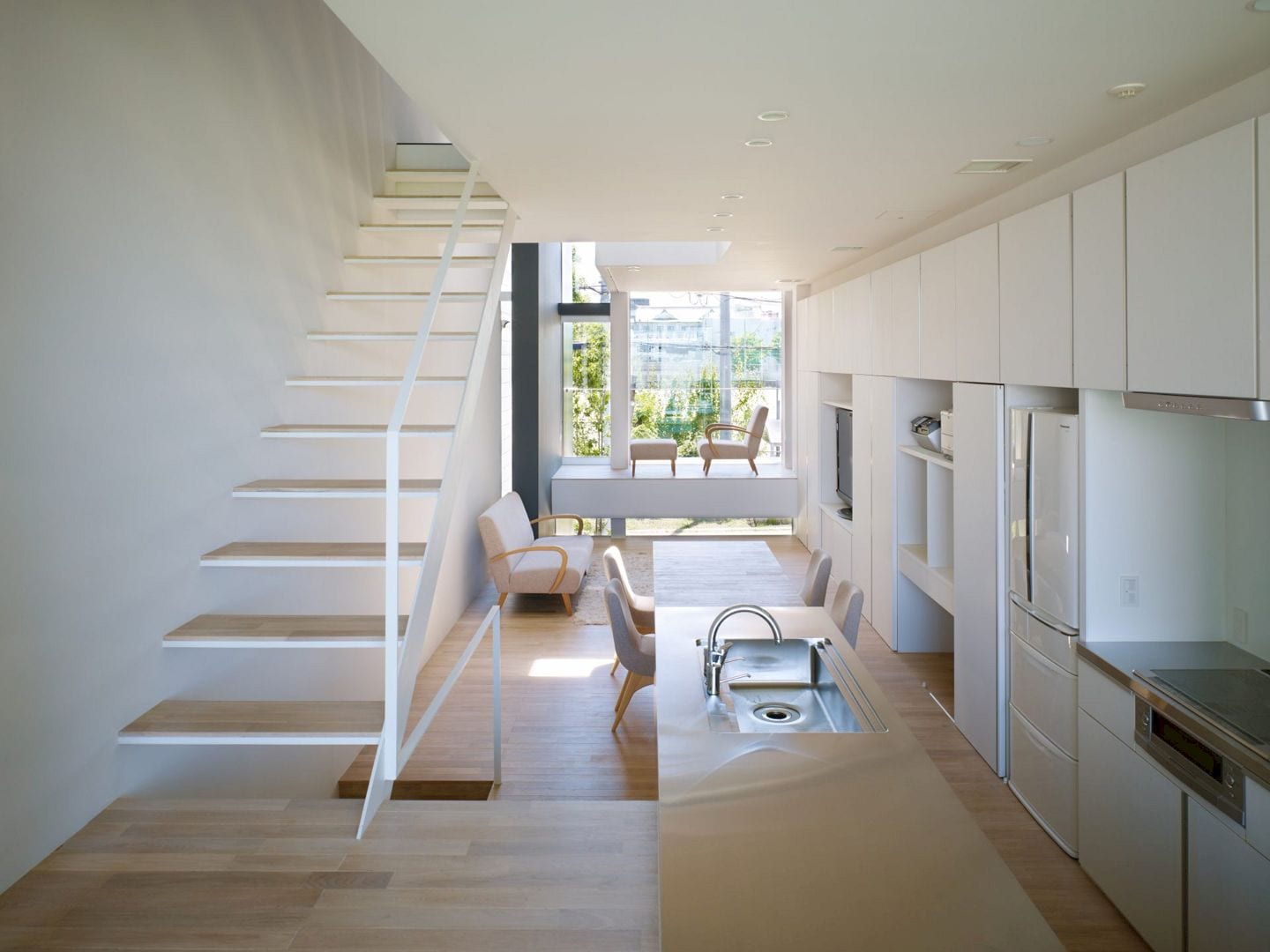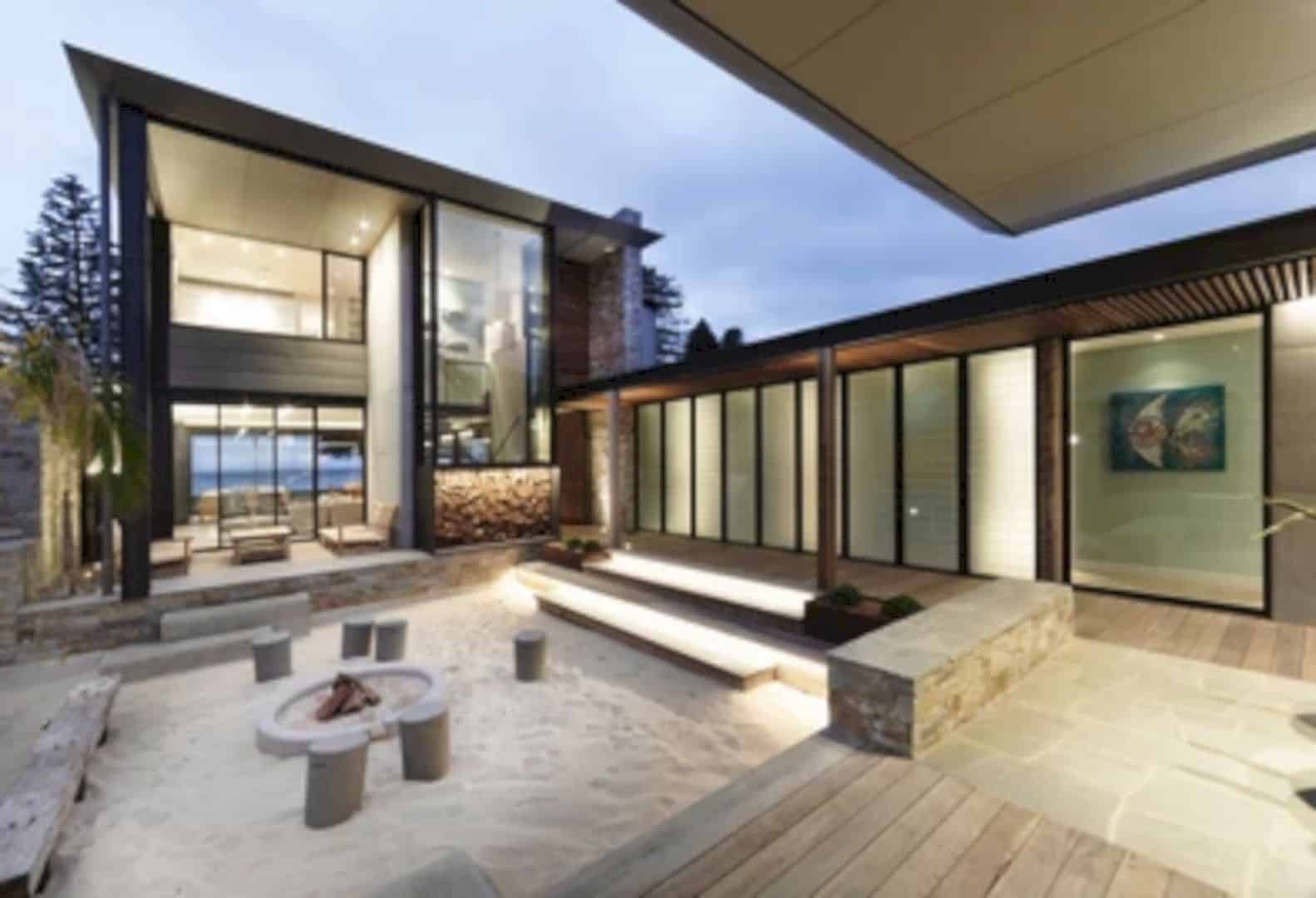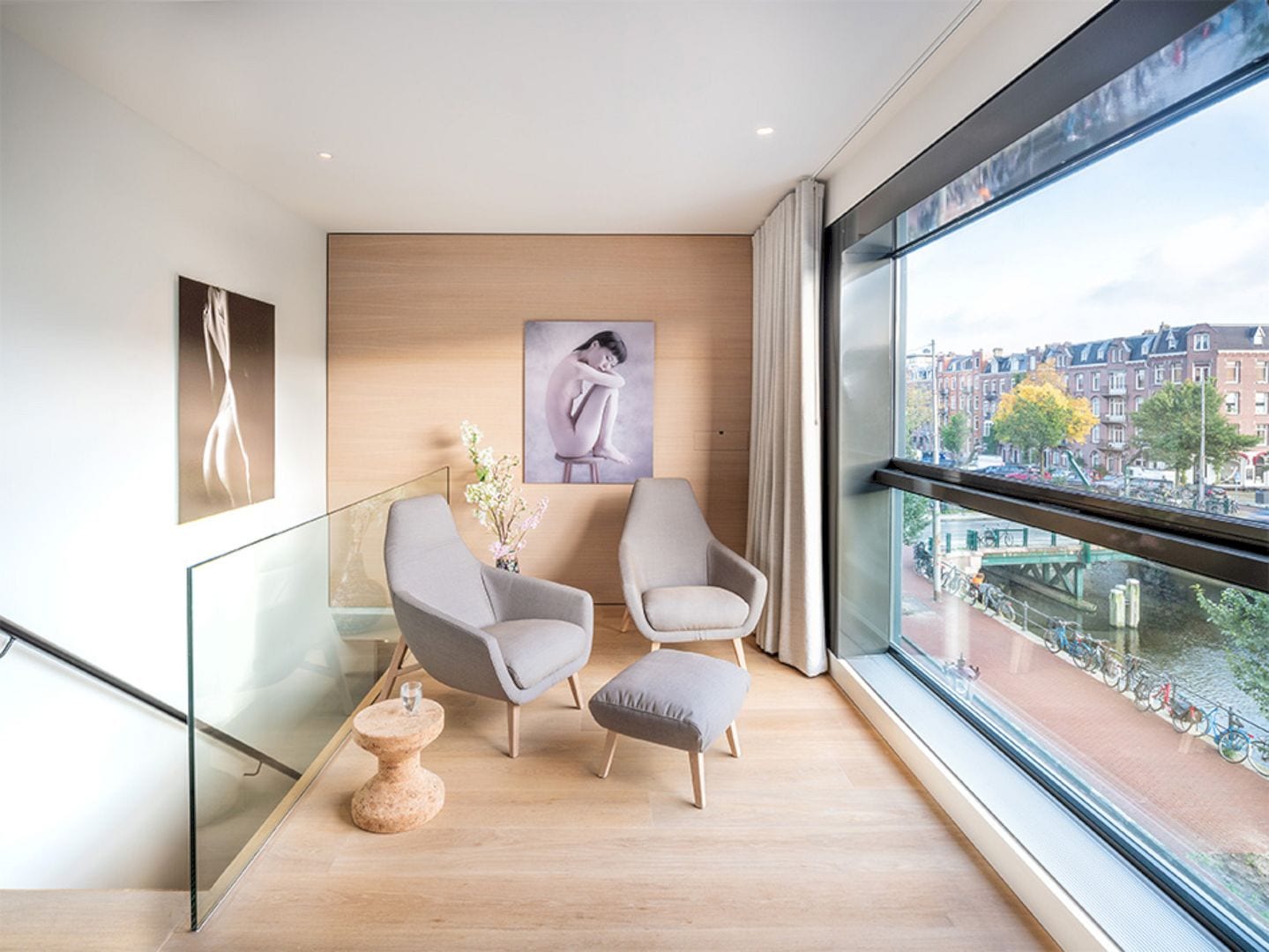Located on the front esplanade in Torquay, Victoria, Australia, Torquay House is designed to respond to the streetscape with a sharp edge to the onshore winds and esplanade. This modern house has wide-ranging coastal views over Fishermans Beach, Point Danger, and the ocean horizon with a linear floor plan that stretches through the defined structural grid. This house project is completed by Eldridge Anderson.
Design
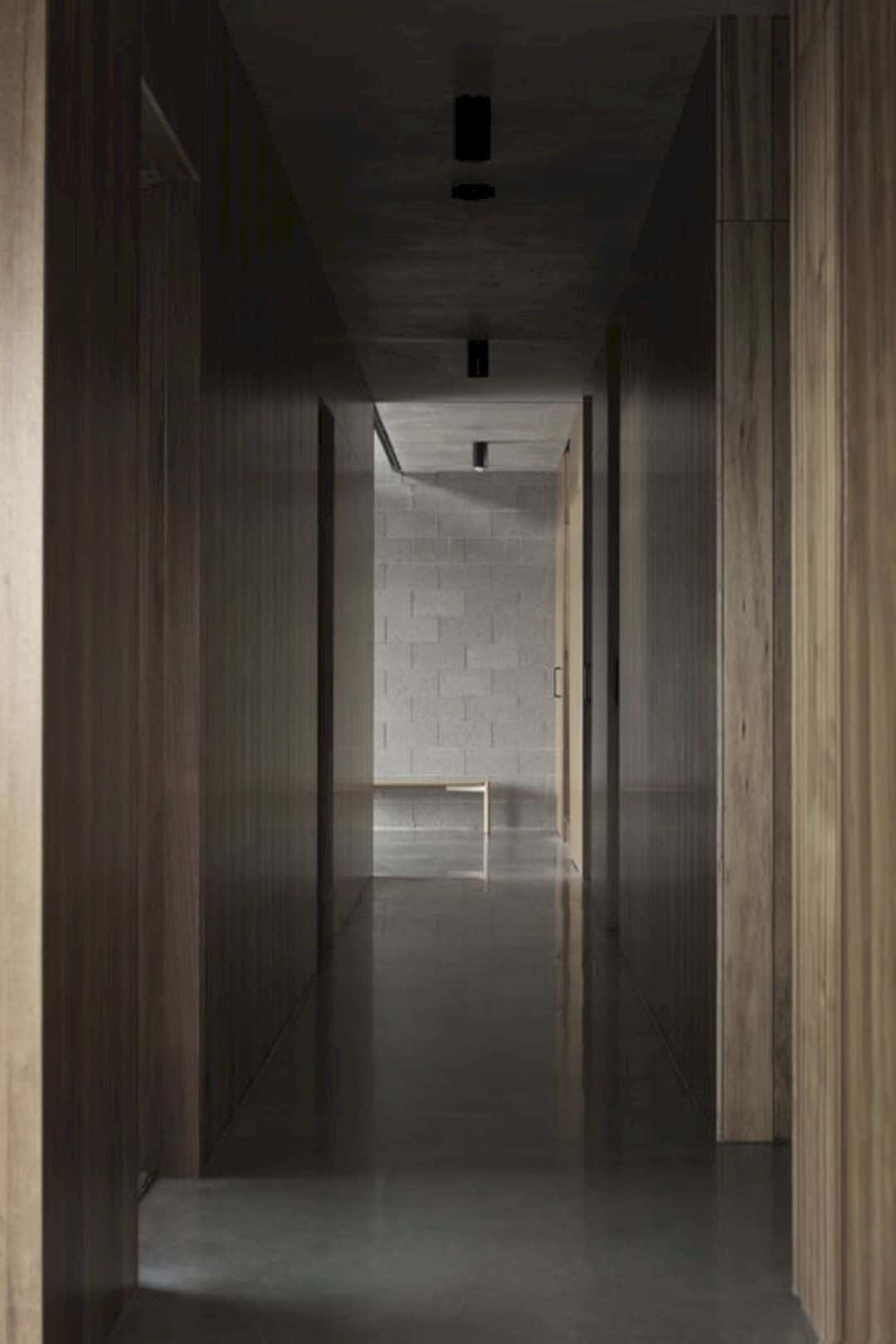
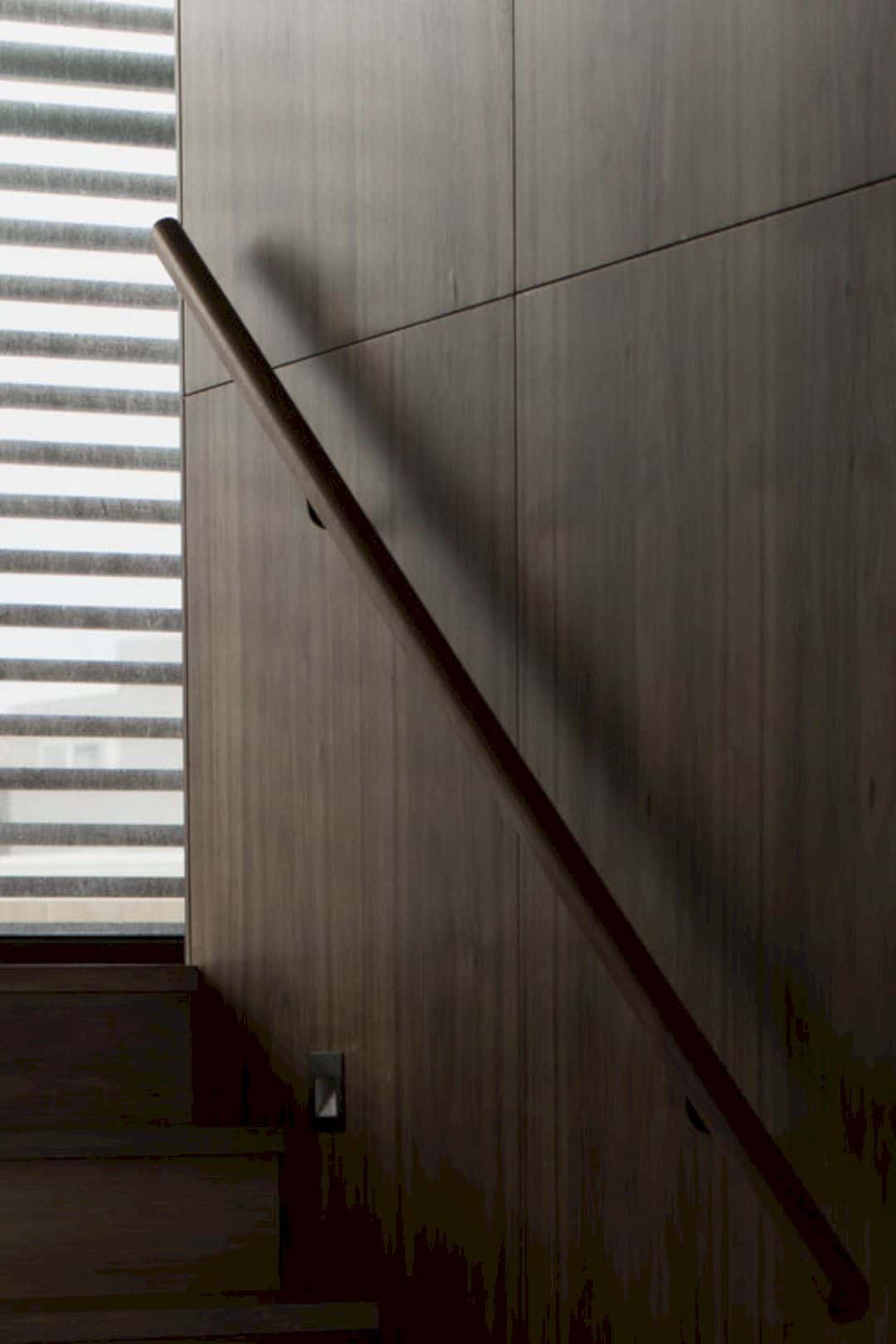
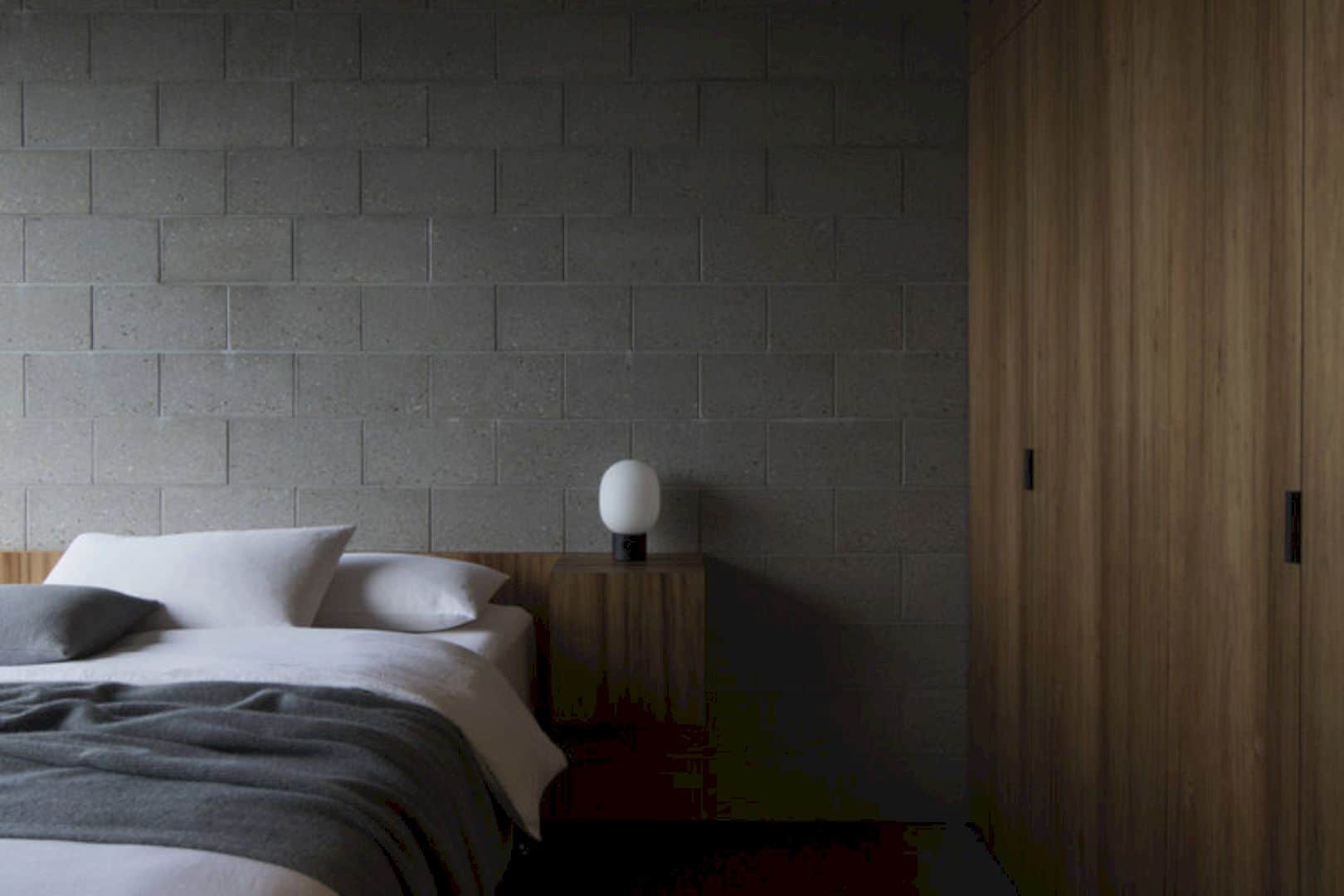
The roof of the house is pitching to the north to allow sun deep into the upper level, projecting views over the bay and taking in the coastline at the same time. The house has lower level rooms that promote a sense of privacy and refuge through the blackbutt panel, concrete ceilings, and the integration of honed masonry.
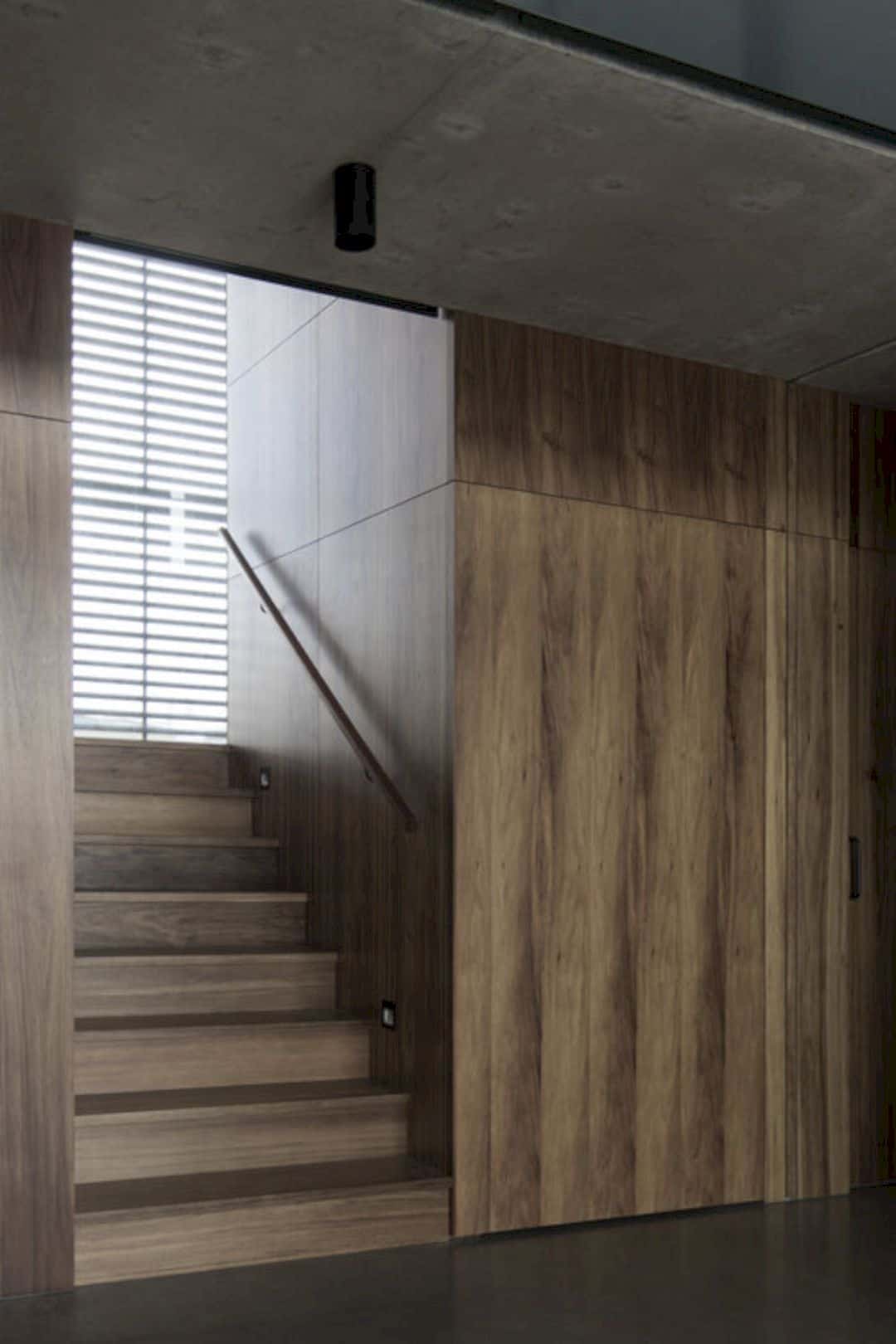
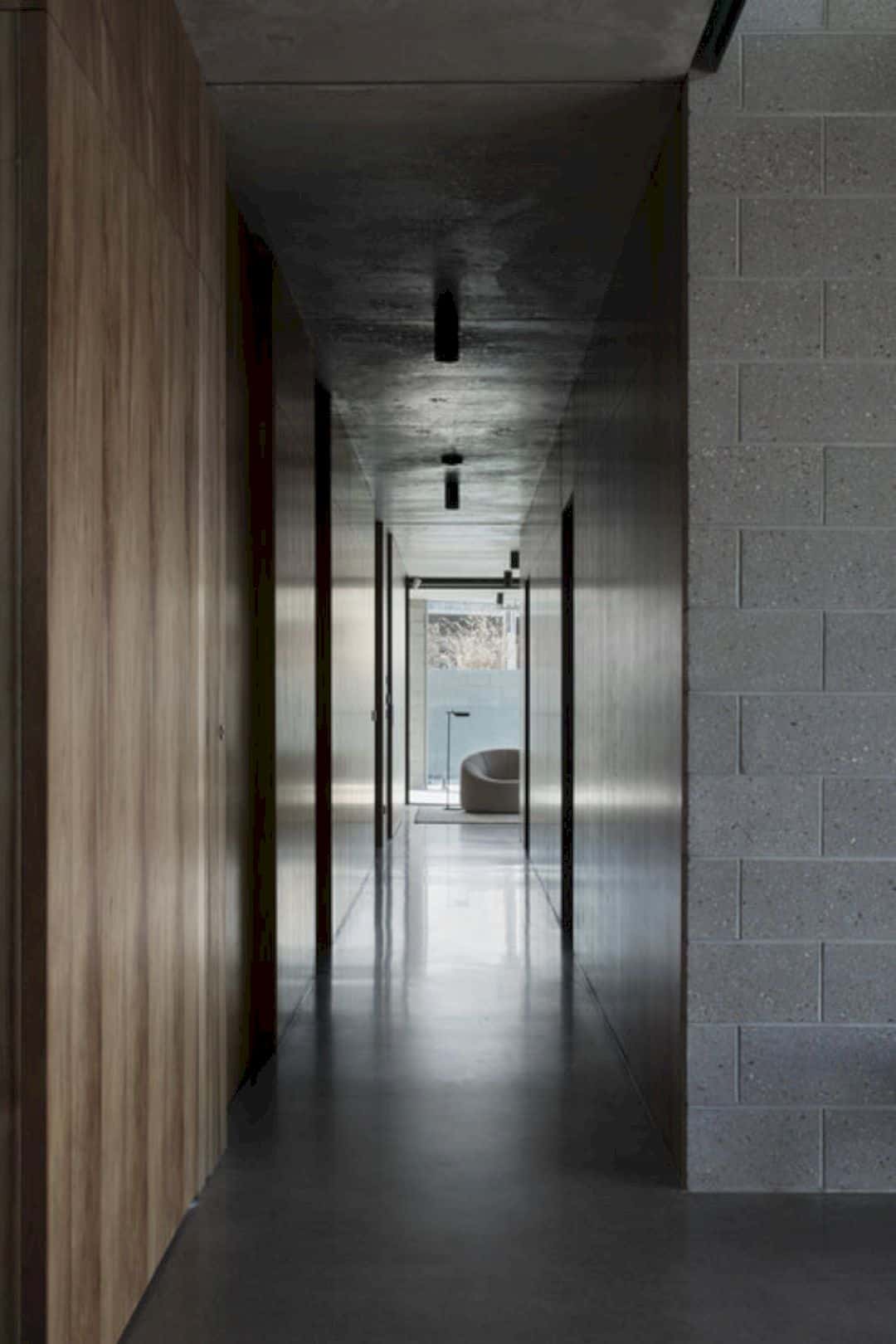
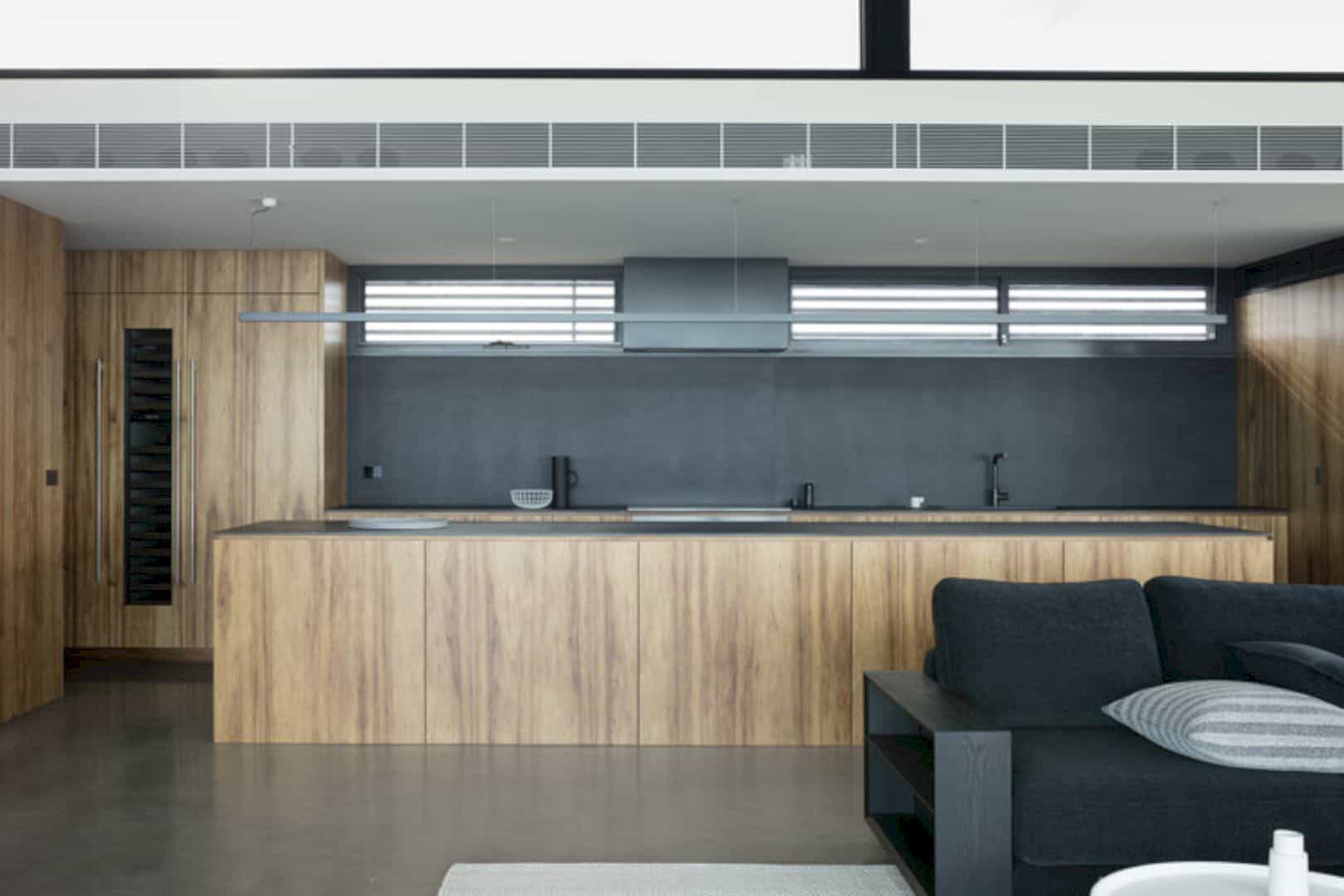
The upper level of the house offers a generous open living area with a floating roof and finer structural format. Inside, the design interior is dominated by wood elements and grey surfaces. In order to create a balanced look, the ceiling is painted in white. The interior is simple and natural without too many decorations and things.
Construction
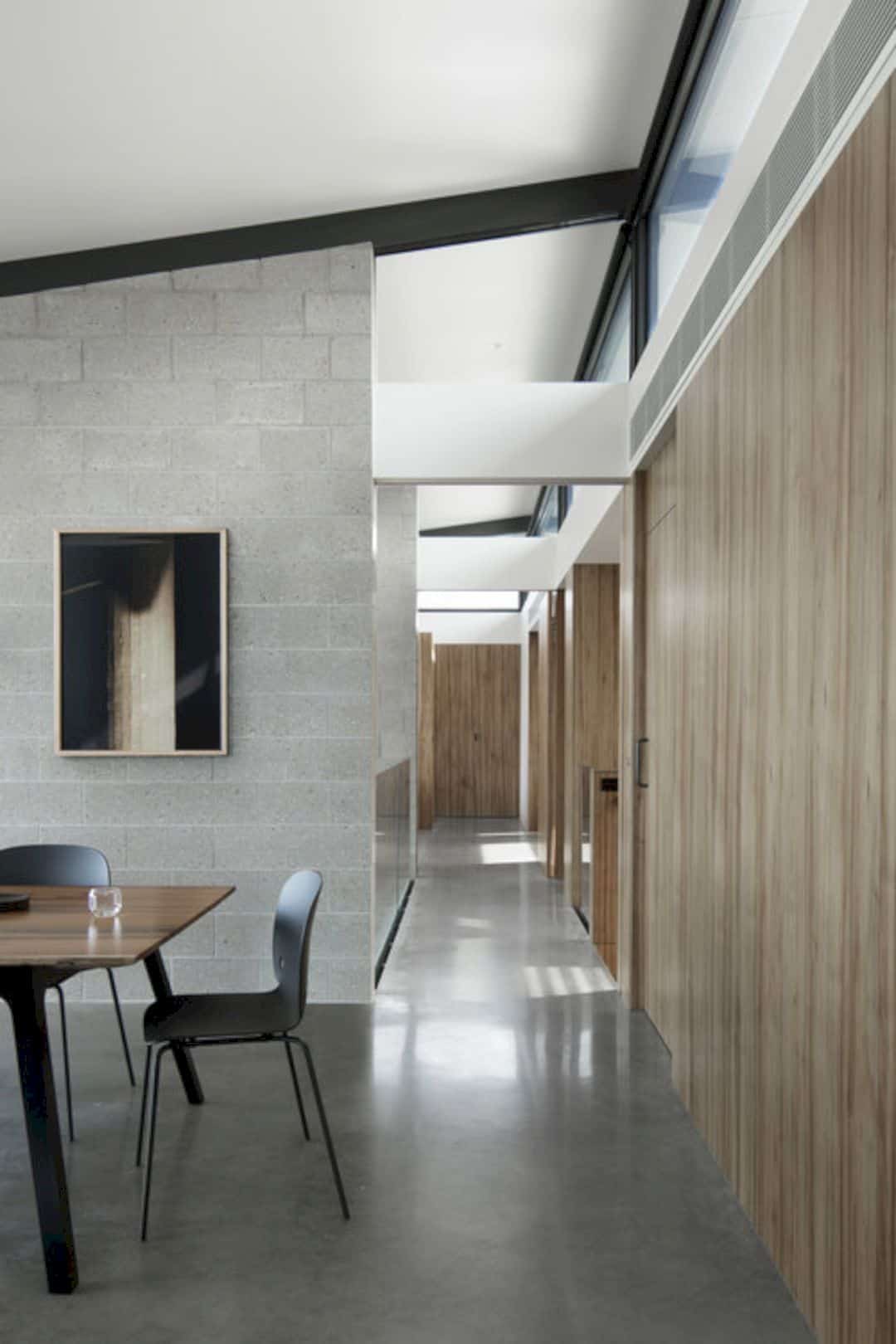
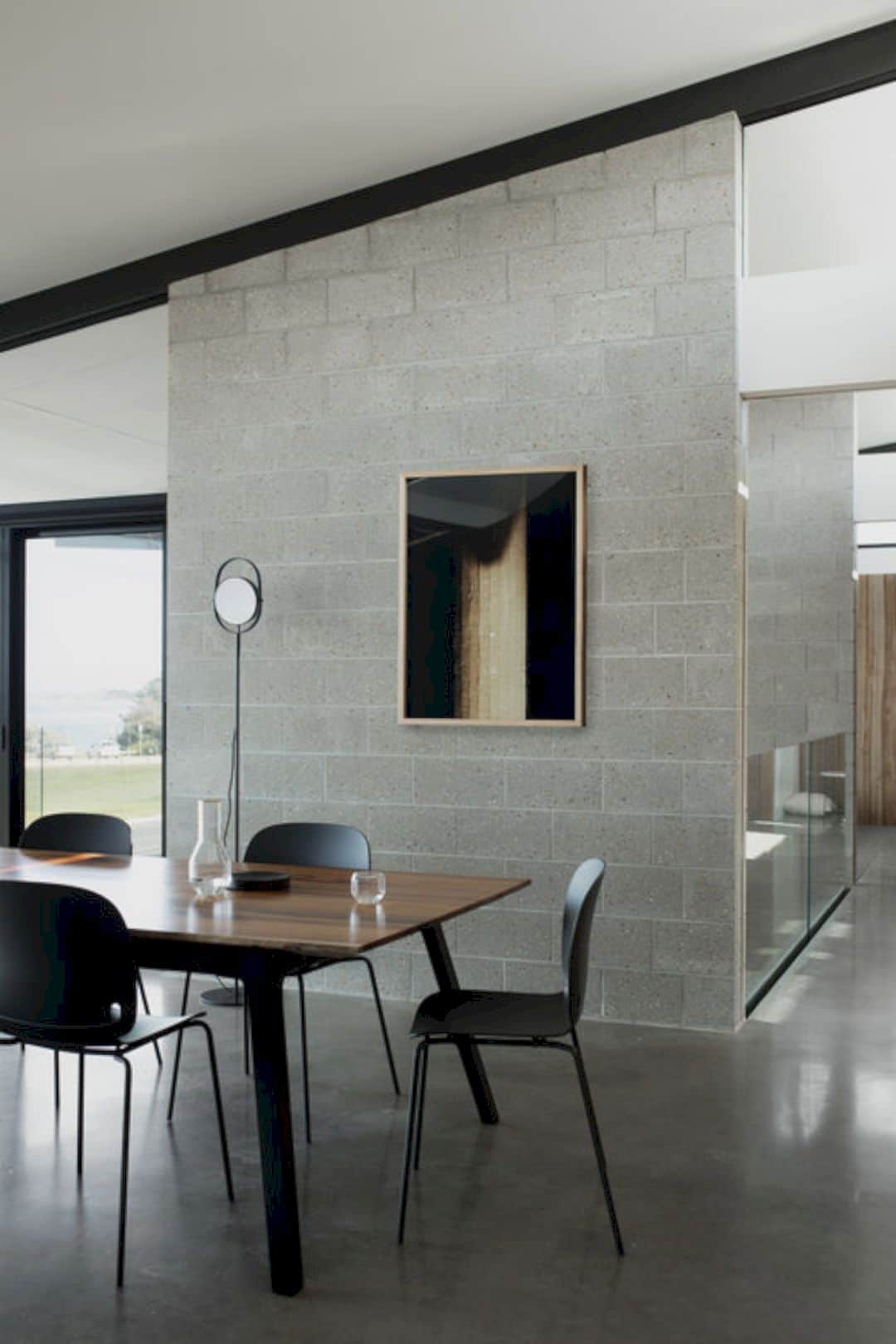
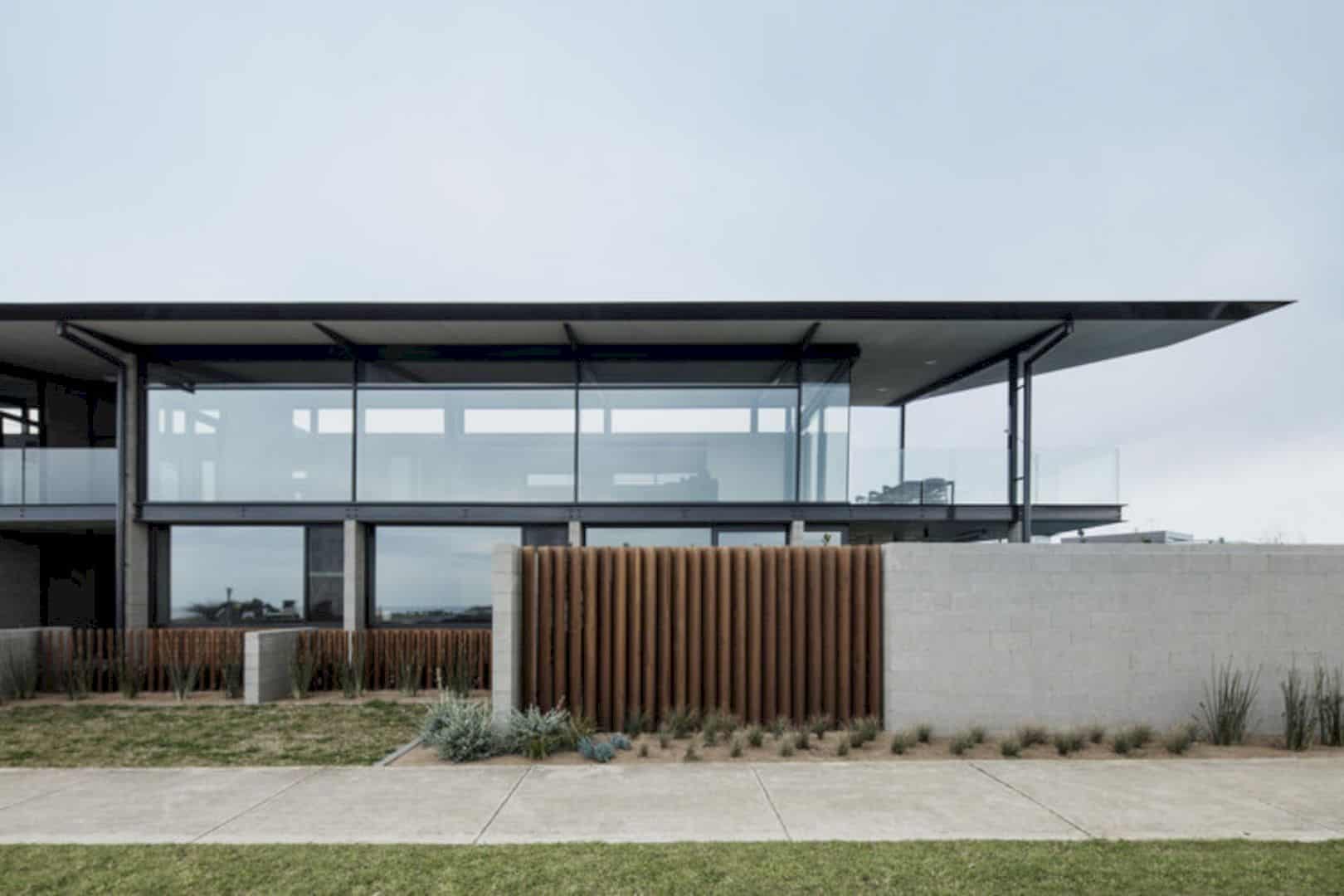
The construction and steelwork have been erected and fabricated to enhance the finesse and refinement of the house canopy over the base of durable masonry. This house has a flat roof with glazed walls that allow the views to enter the house interior.
Materials
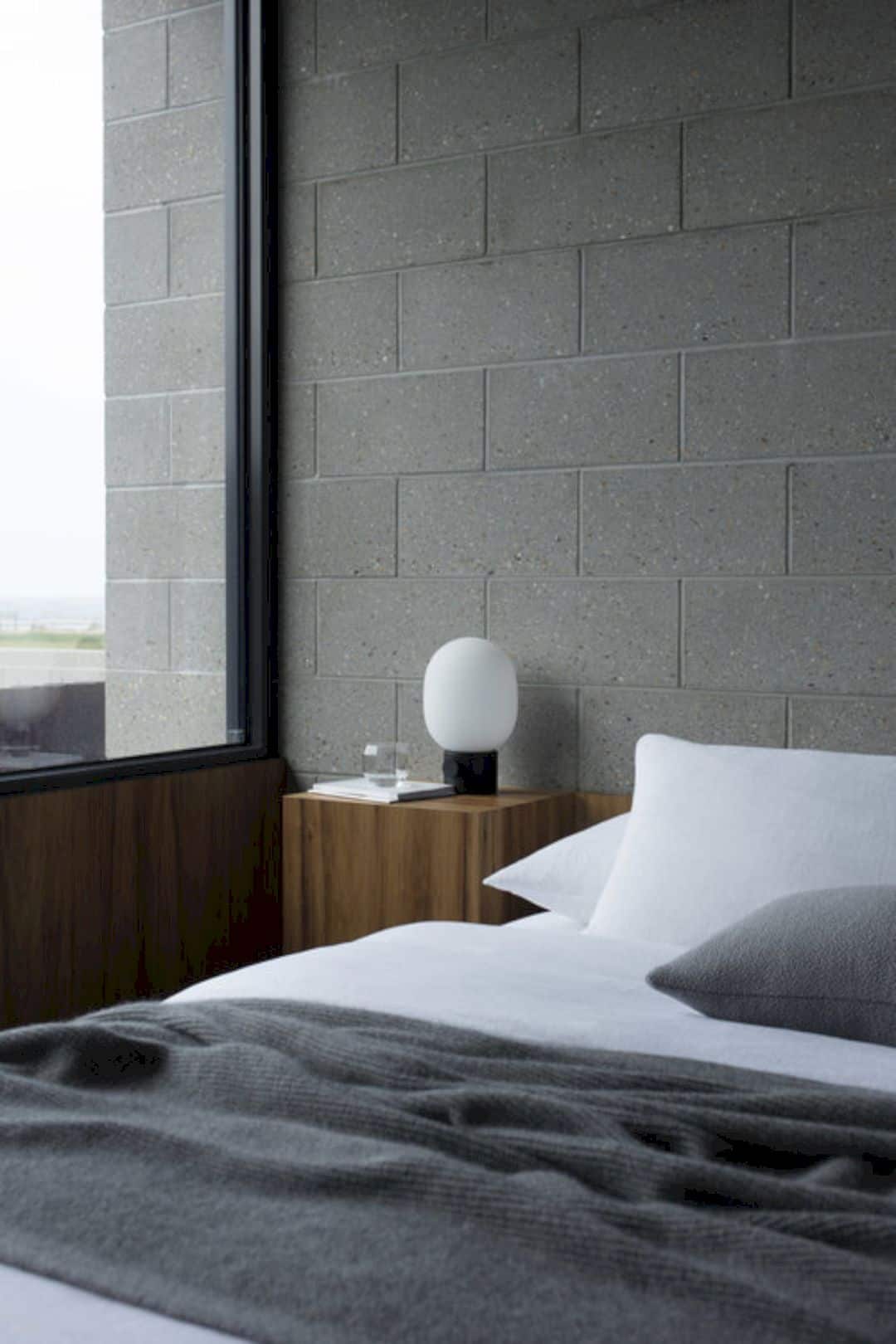
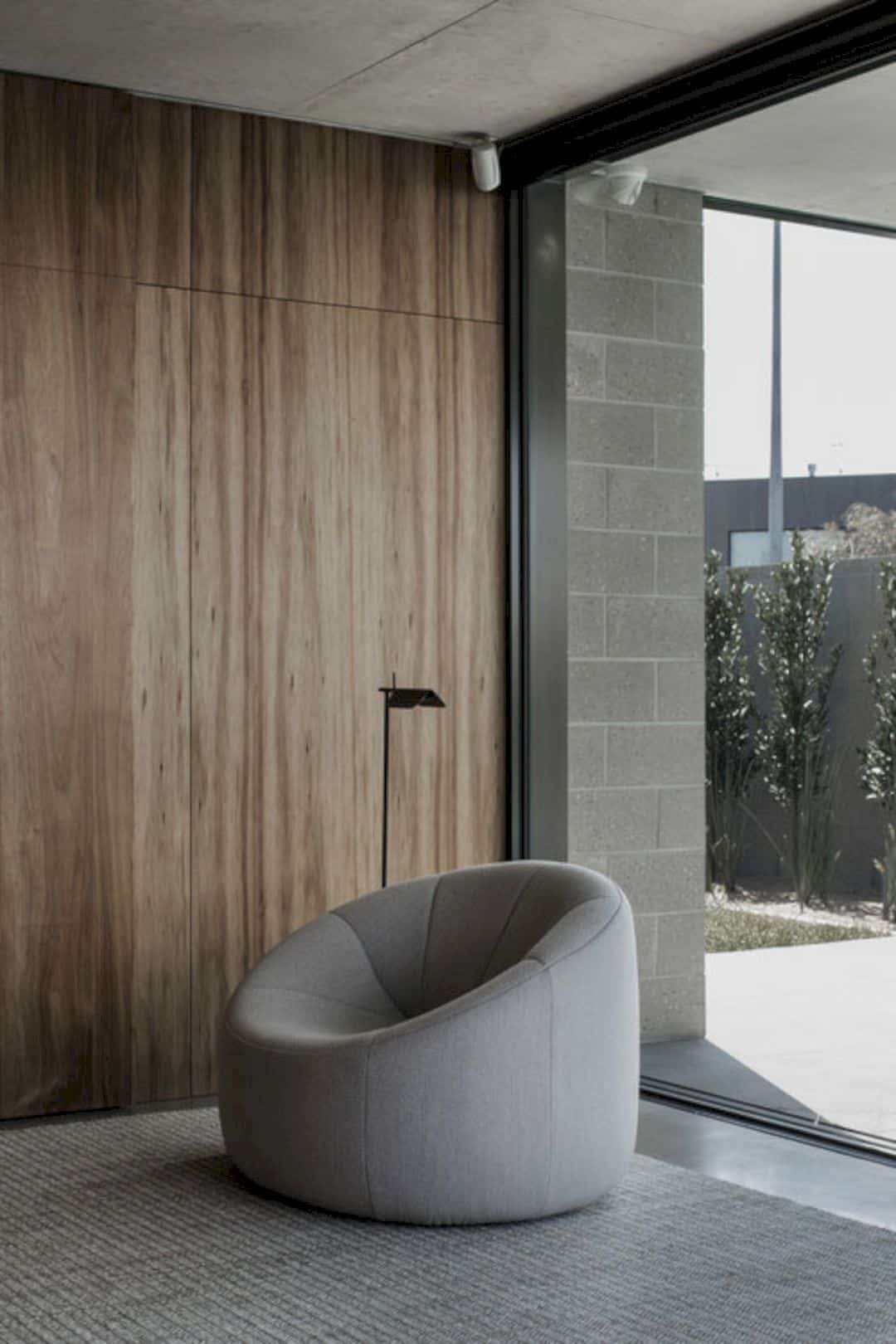
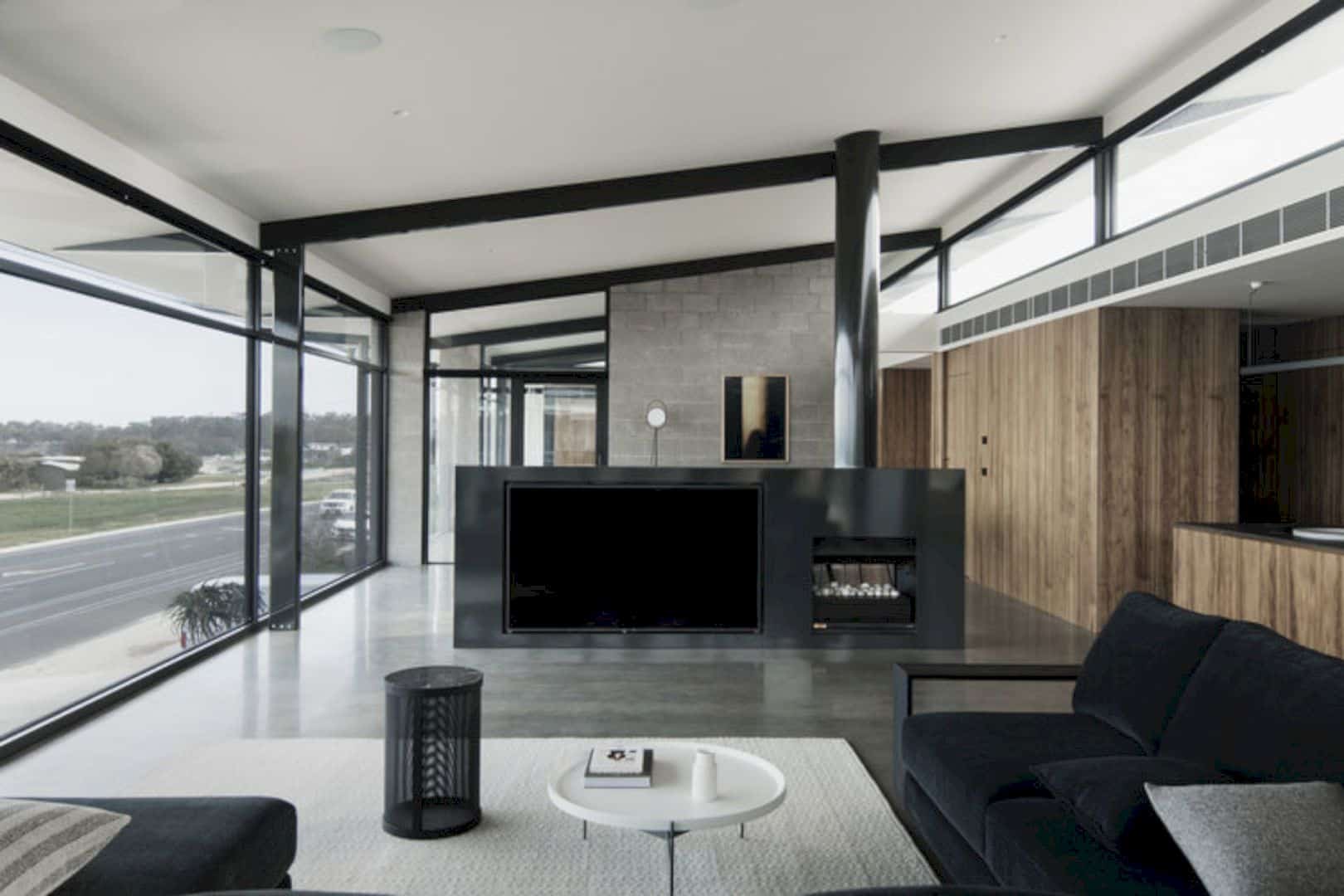
The house provides utility spaces located towards the rear and open area through internal spaces, reinforcing the aspect of the ocean. The fine external tallowwood screens and panels offer privacy and tactility for a more robust palette. The architect works with S K Dunstan Builders and Bek Sheppard to complete and beautify this house.
Torquay House
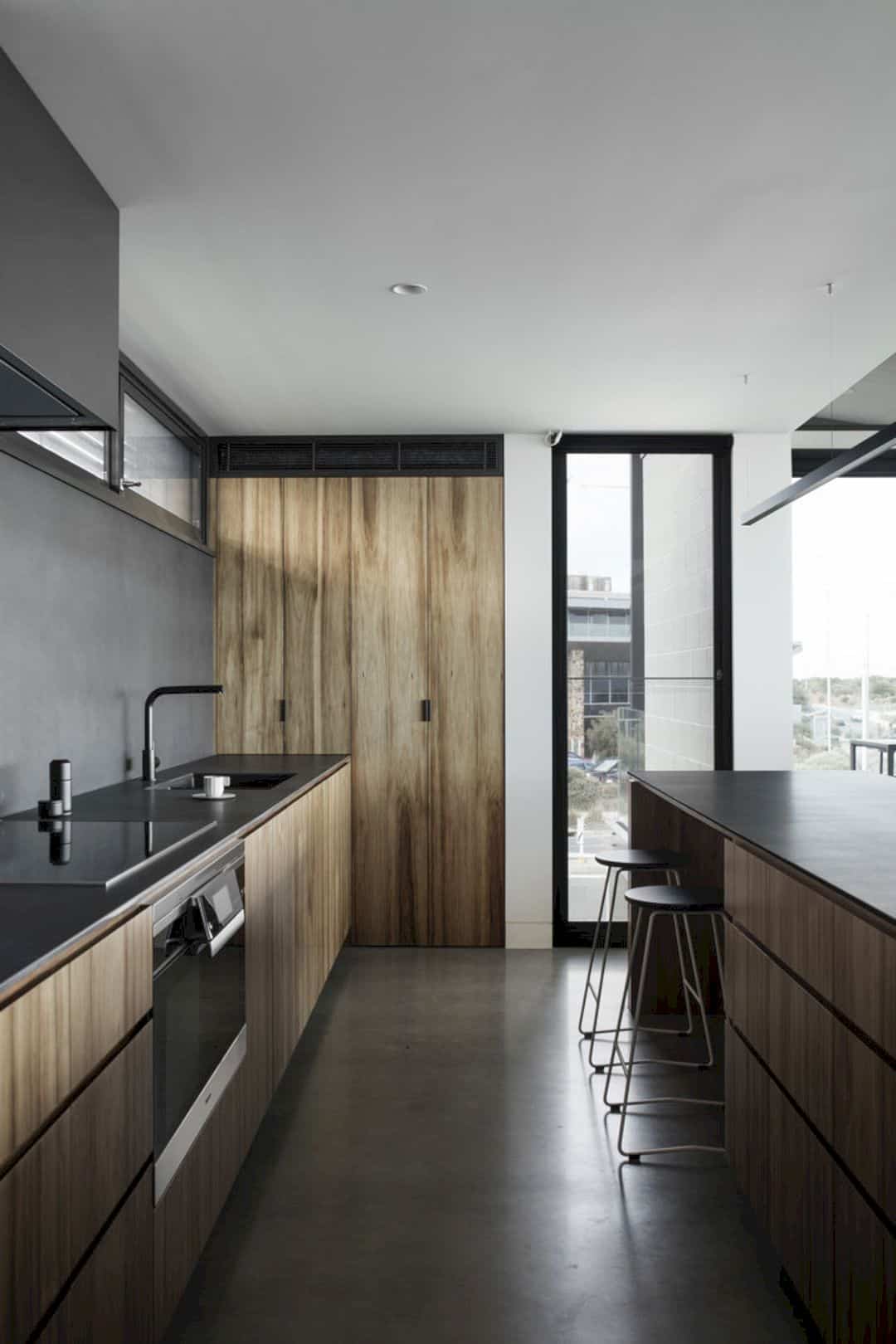
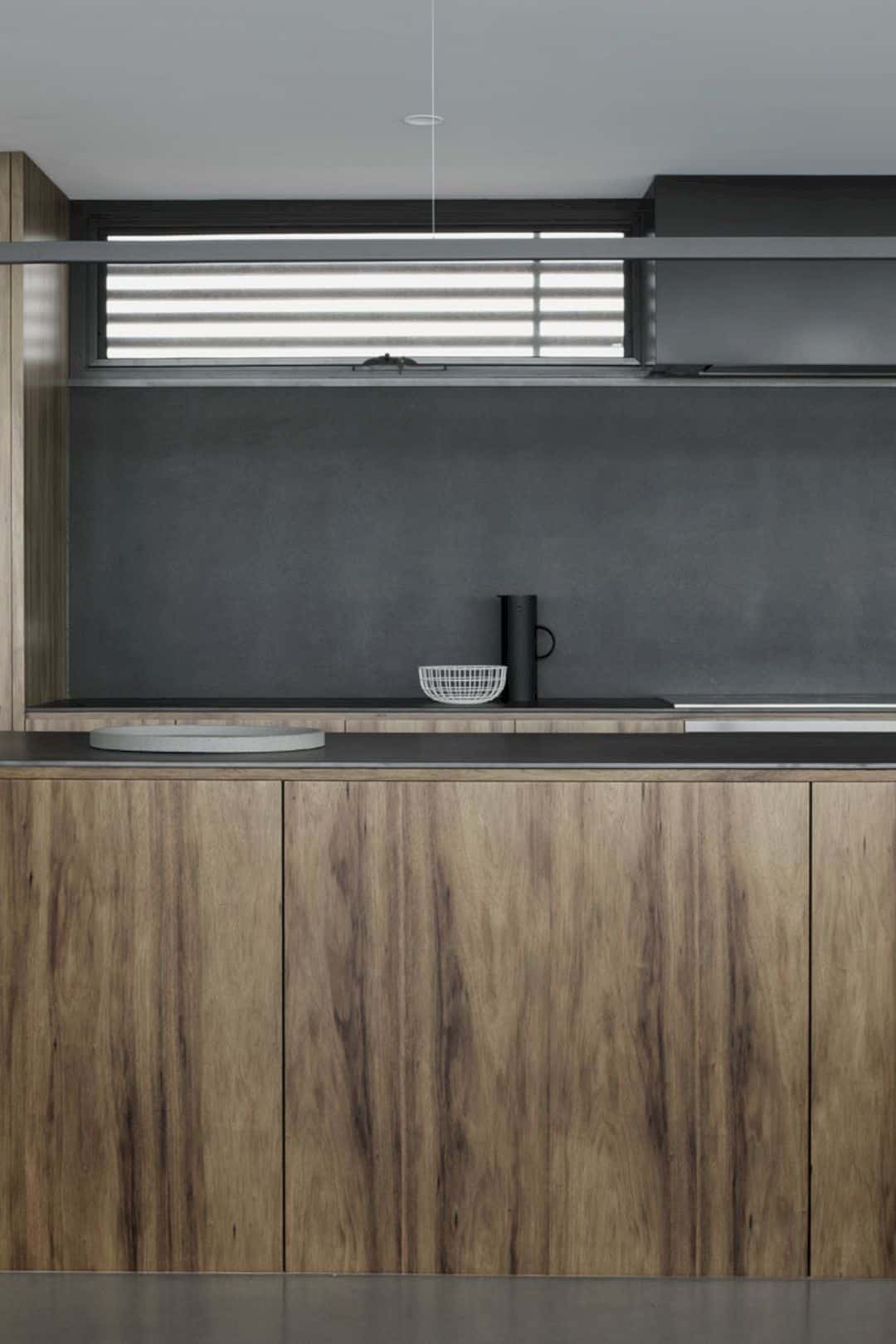
Photographer: Ben Hosking
Discover more from Futurist Architecture
Subscribe to get the latest posts sent to your email.
