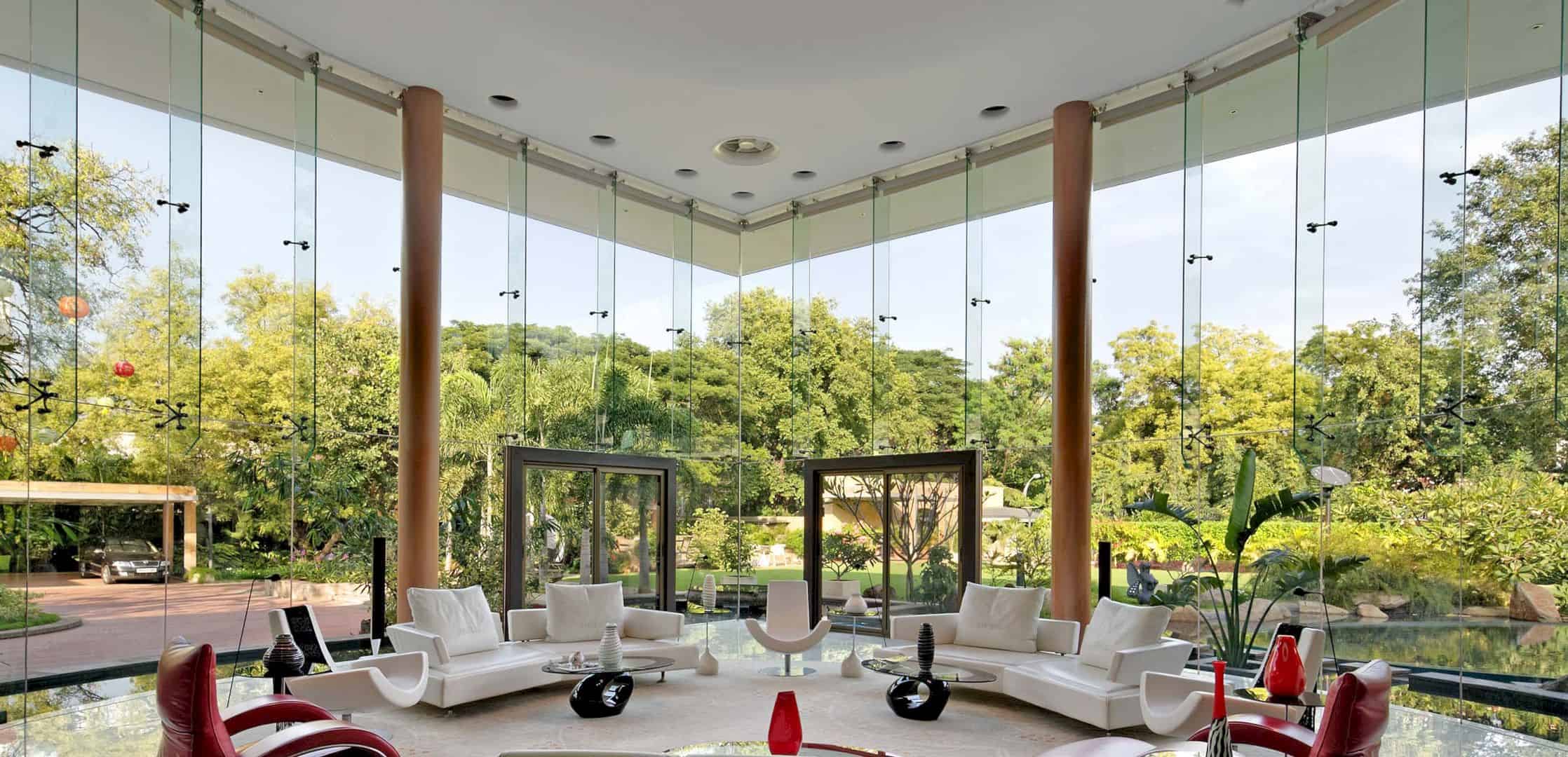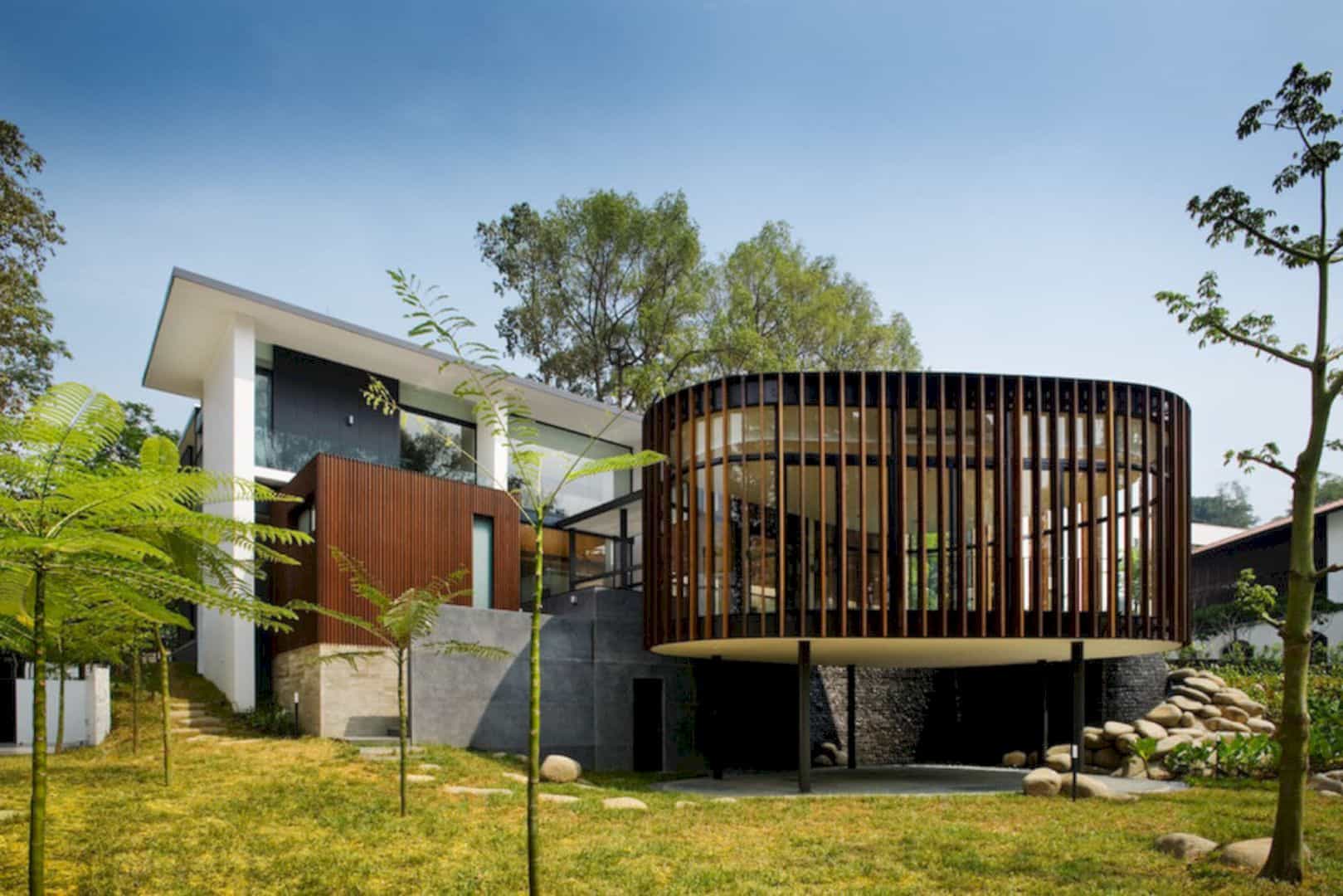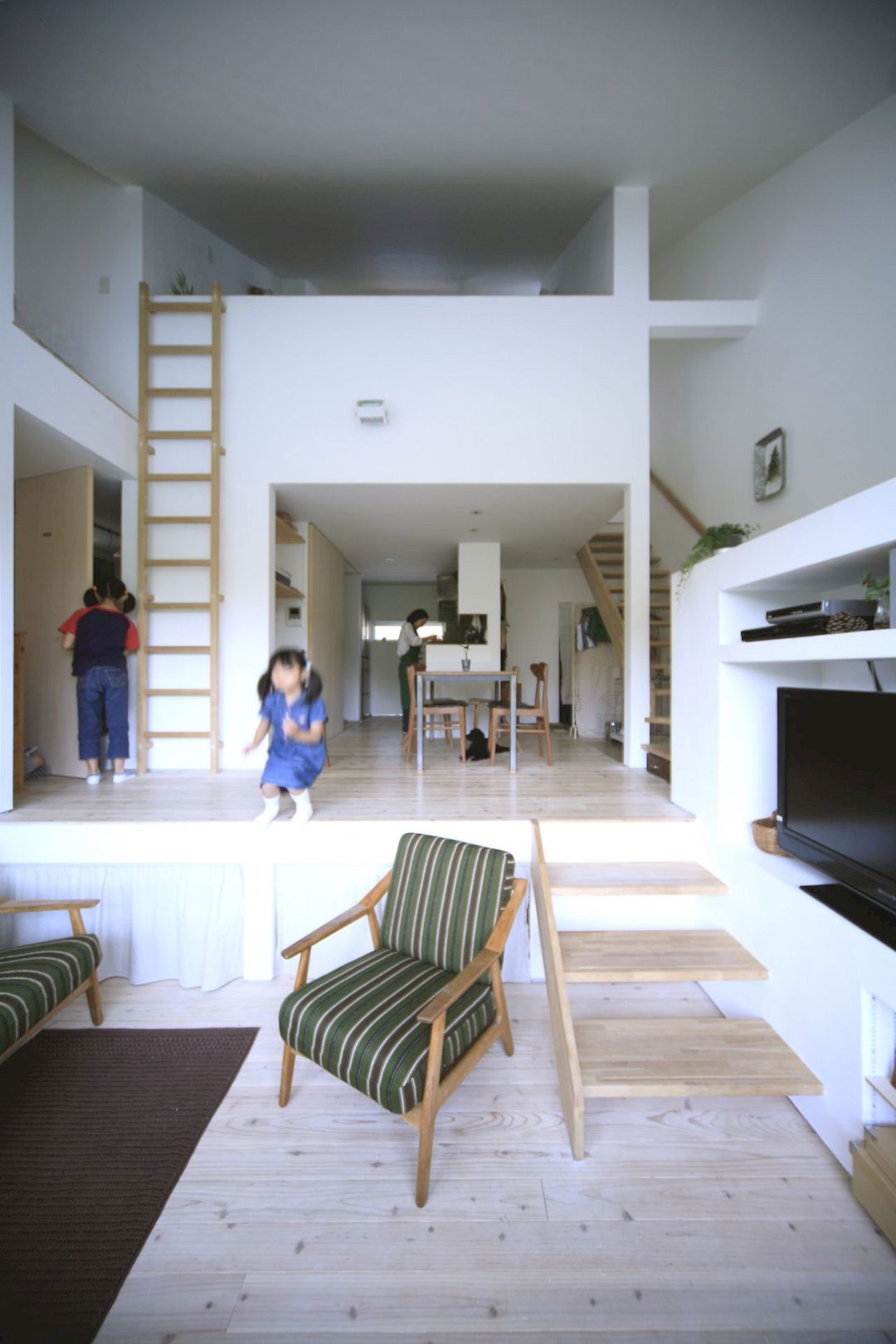Created in response to the cities’ growing need for alternative housing models, this Double Duplex infill project is completed by Batay-Csorba Architects in 2015 for the Mada Group Inc with 6,800 sqft in size. Located in Toronto, Canada, the rich and textural facades of the building can be created by combining some elements including Brick Expressionism. It is also a project that represents awesome strategies for dynamic and spatial integration of interior and exterior.
Overview
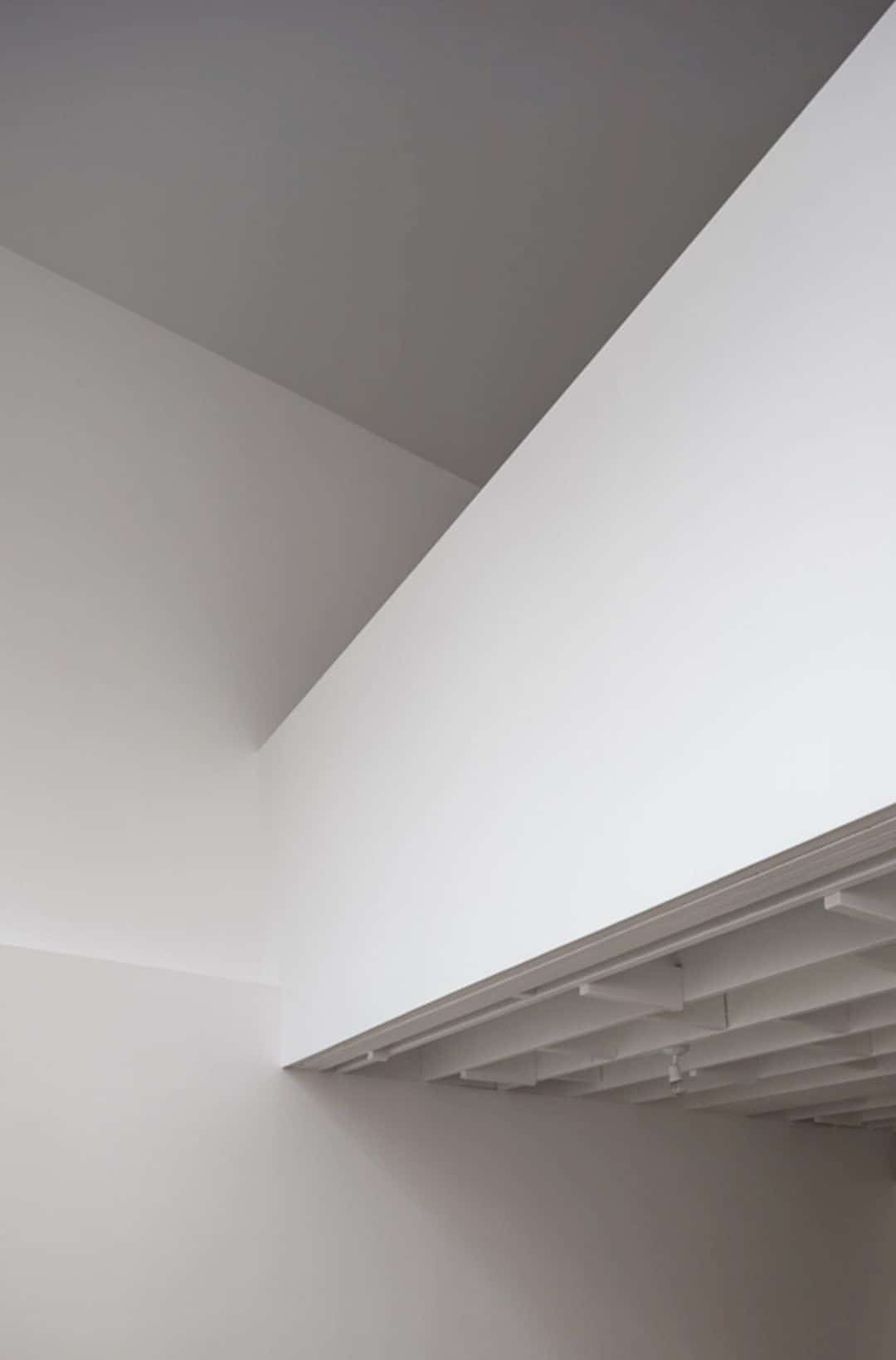
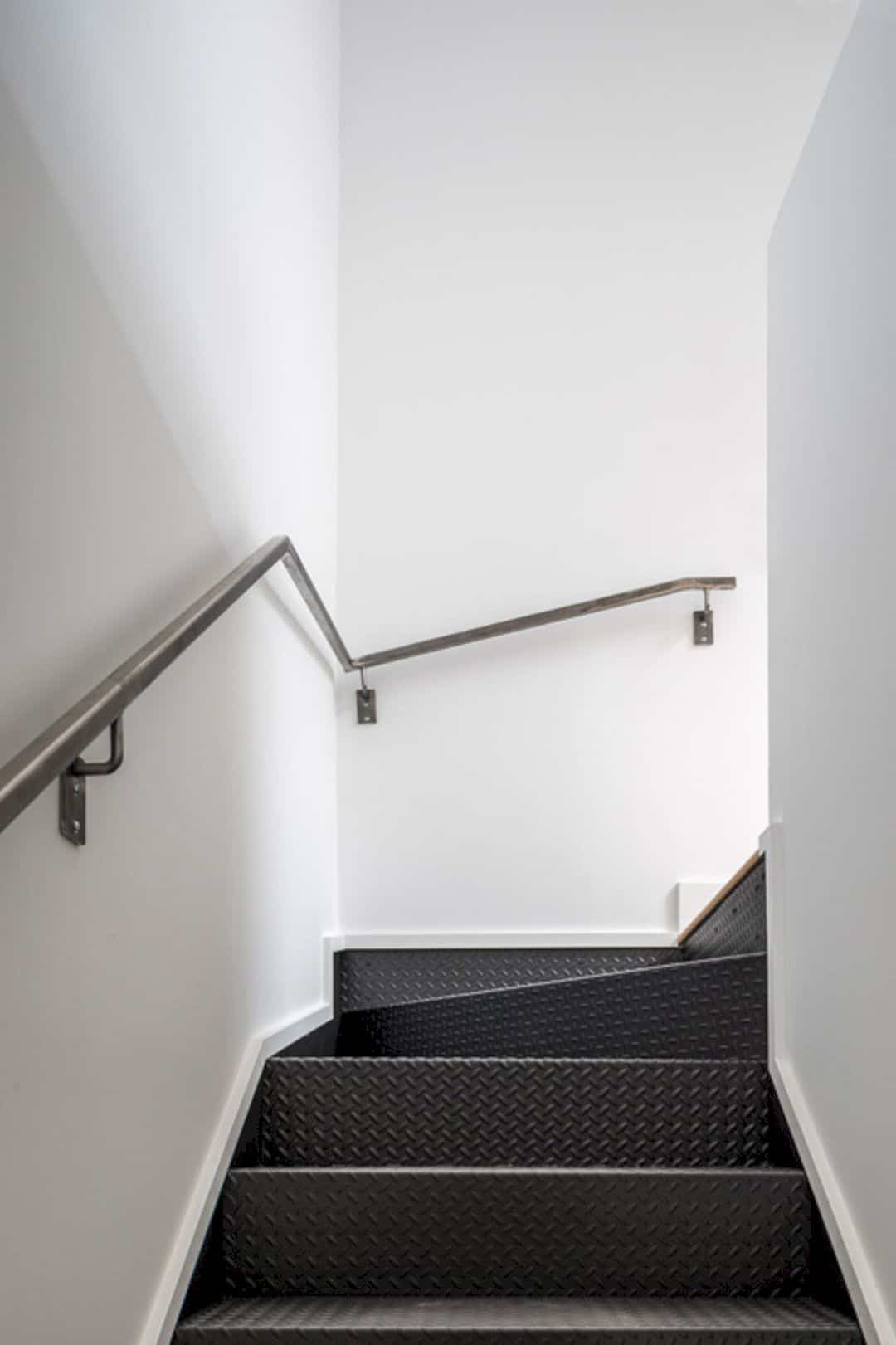
This project is created to respond to the cities’ growing need for alternative housing models due to the need for urban densification within Toronto’s established residential neighborhoods and the rising cost of urban real estate. The proliferation of high and mid-rise condo’s become the predominant model for entry-level homeownership within the city and has densified the urban core. After historic residential neighborhoods have been developed, there are only few affordable living within Toronto’s sought and new low rise infill models of densification.
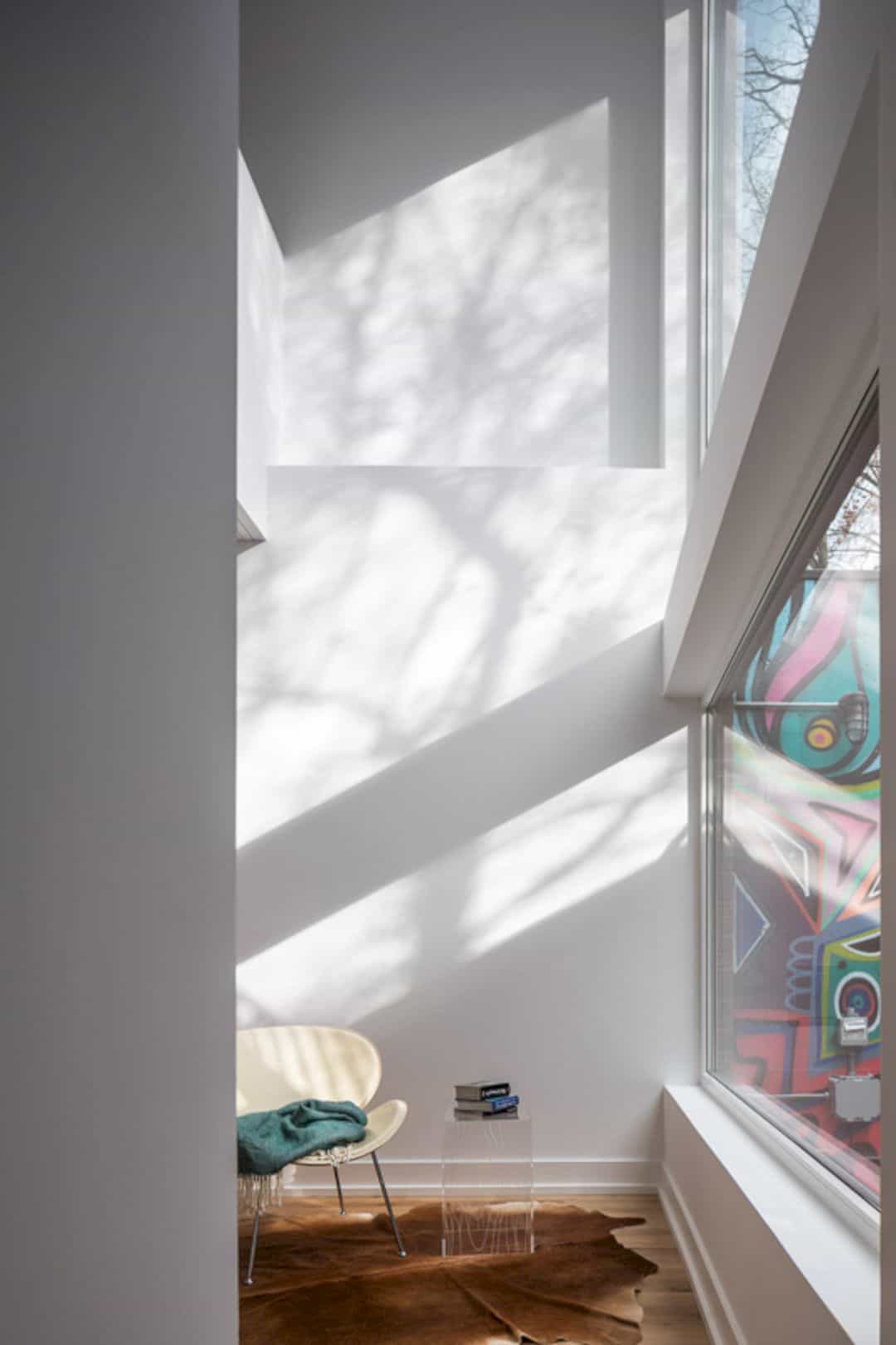
The project is located on one of Toronto’s most notable historic neighborhoods for their century-old Victorian and Bay and Gable mansions on Melbourne Avenue in Parkdale, Canada. The existing double wide site is divided into two separate properties with a four-story 3,500 square foot detached duplex residence. There are also a lot of the 19th Century mansions which are converted back into single-family homes and often later converted to rooming houses.
Design
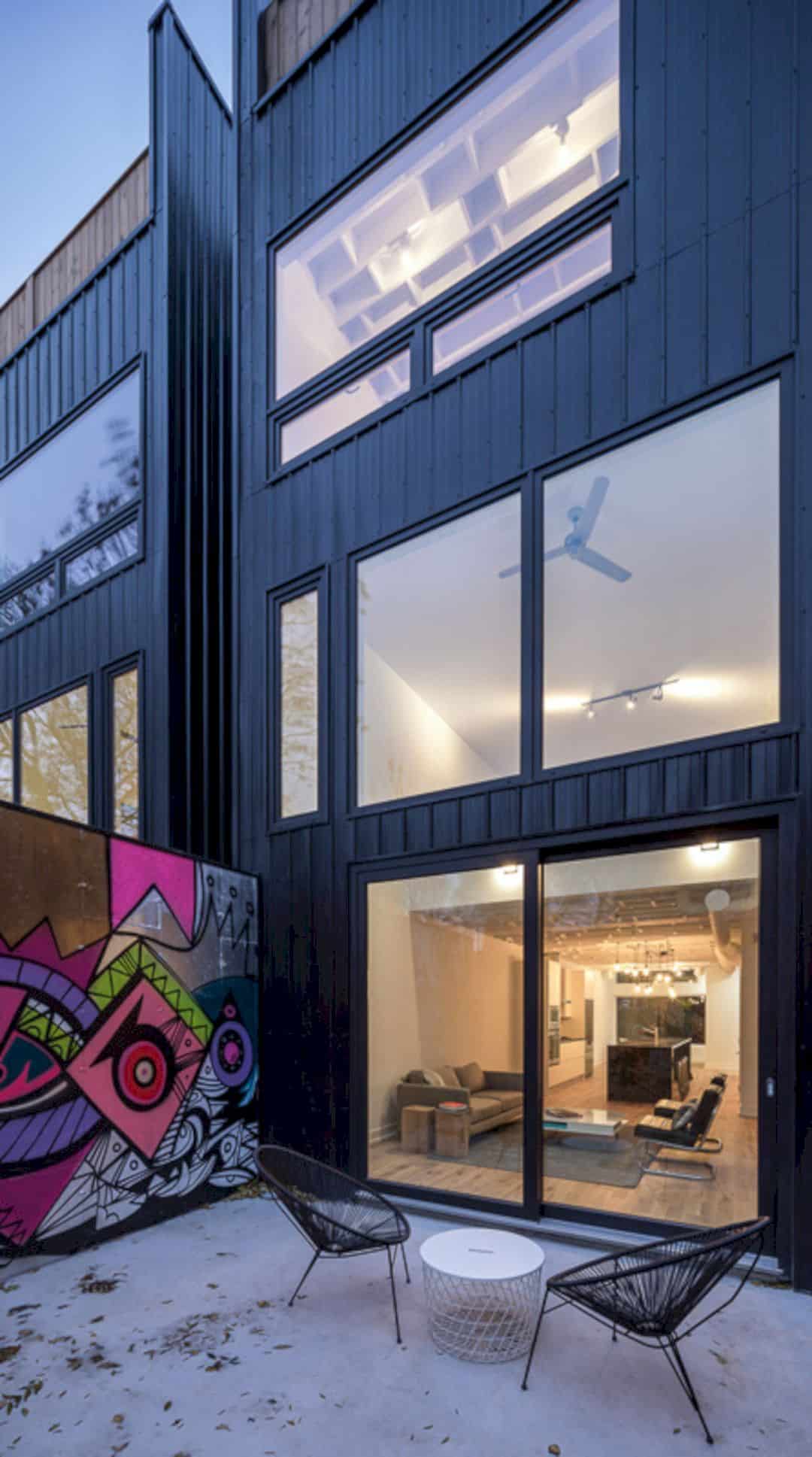
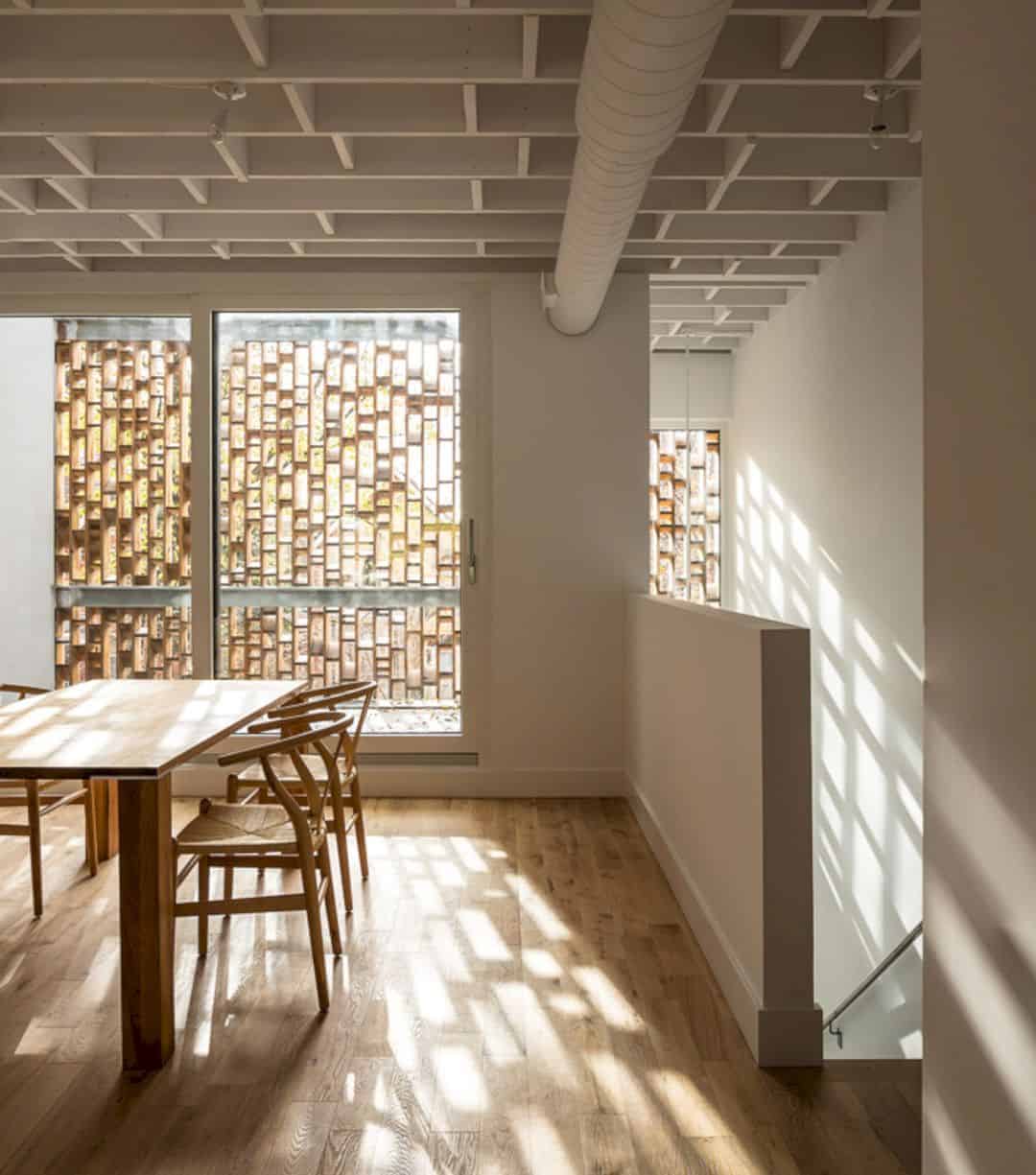
Sits on unique Parkdale neighborhood, the house building can pay tribute to the beauty of its craft and local artistry and the existing context by creating contextual relationships through geometry and massing with texture and detail. This house has massing that comes as a contemporary response to its context. The abstraction of the pervasive Bay and Gable typology, this project becomes a reinterpretation of key architectural elements.
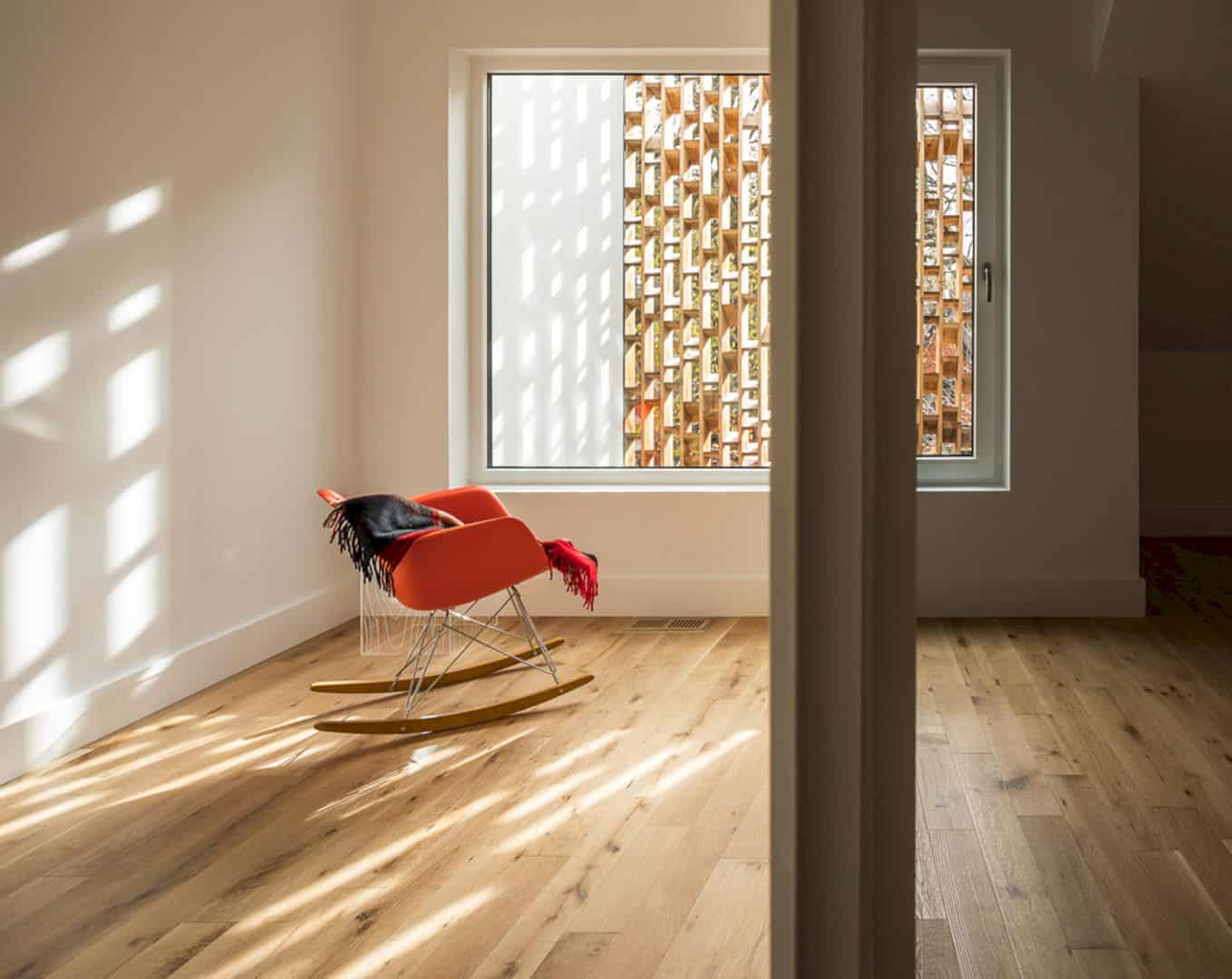
The elements also include the large bay massing, high ceilings with large windows, the front balcony, the steep roofs and sharp vertical lines, and some elaborately decorated ornamentation. The ornamentation comes in the form of rick Expressionism, moldings, and motifs to create textural and rich facades.
Structure
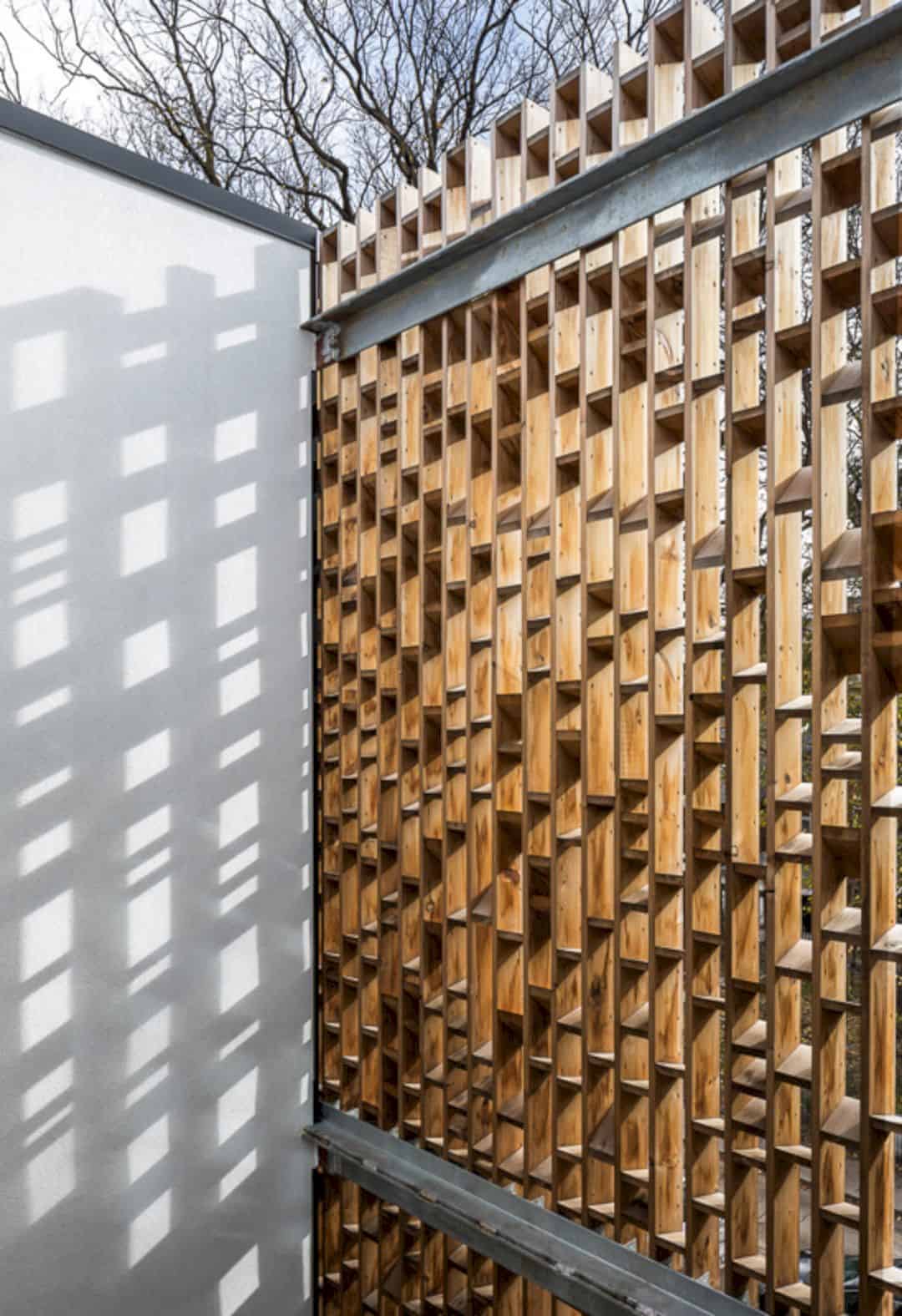
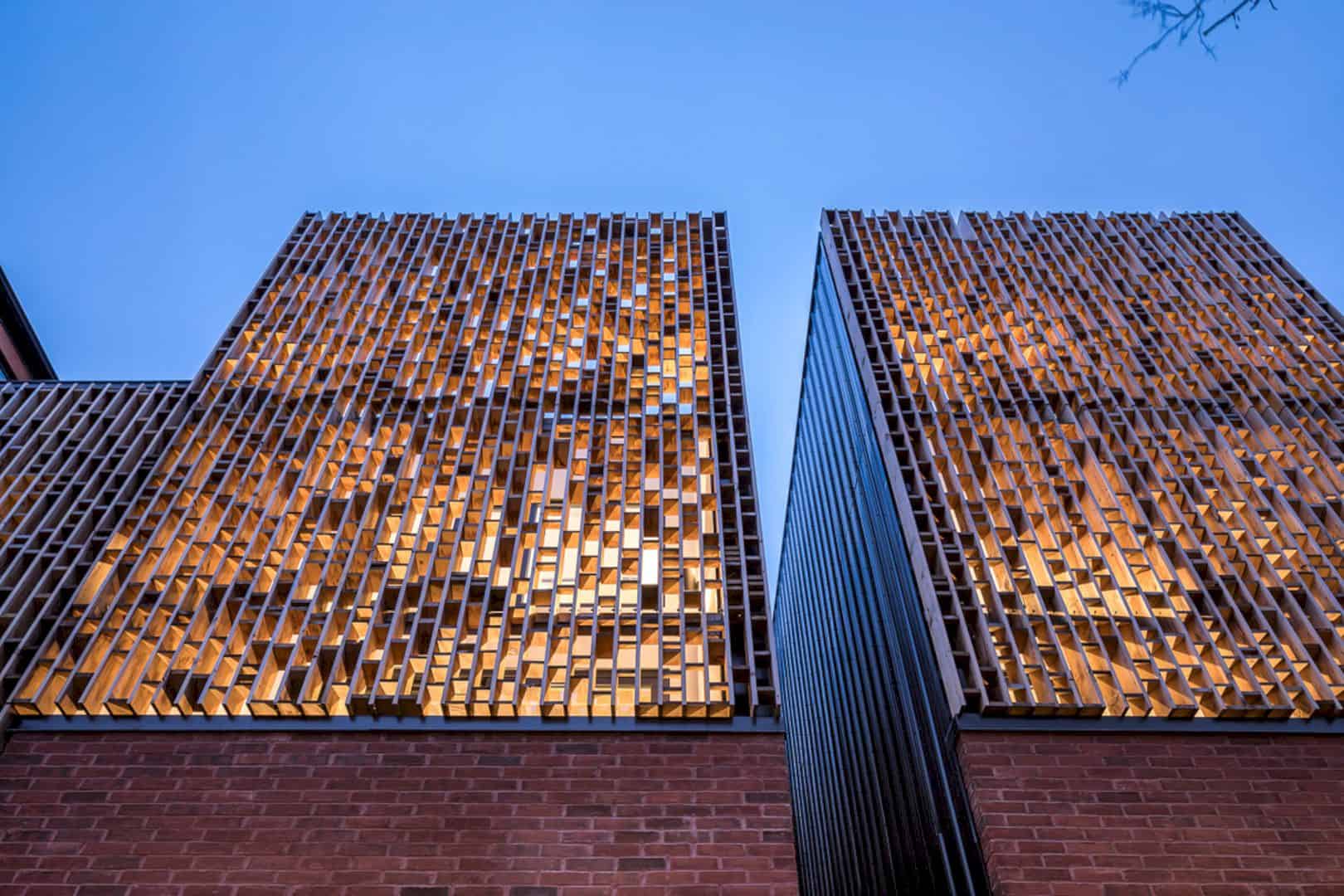
Specific formal relationships are produced by the combination of material transitions on either side, eave heights, roof slopes, neighbors window, and door opening heights. Using a two-story brise soleil and by leveraging digital fabrication techniques and the use of new material technologies, the architect translates the notion of 19th-century craft for a perceptual, spatial, and formal effect.
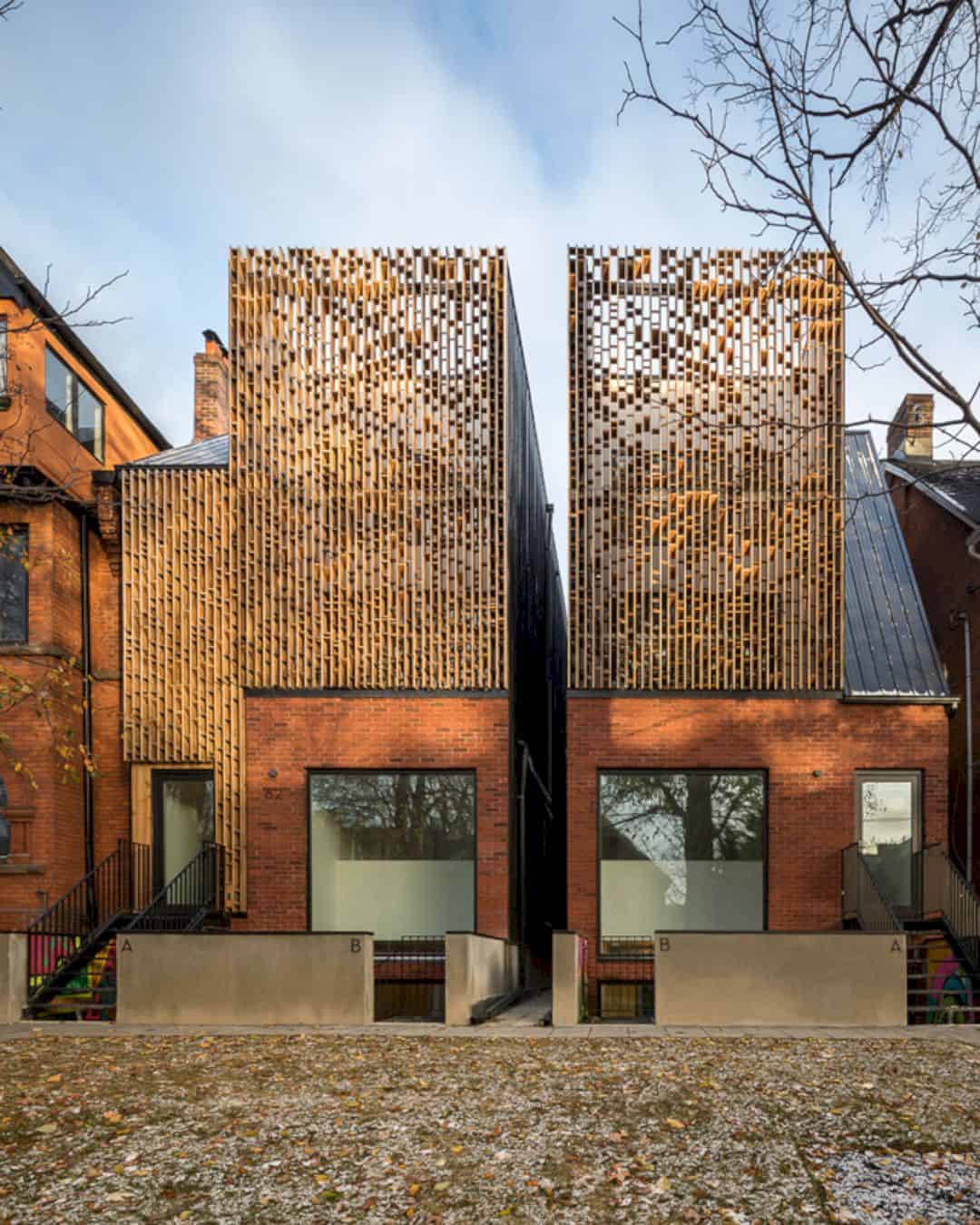
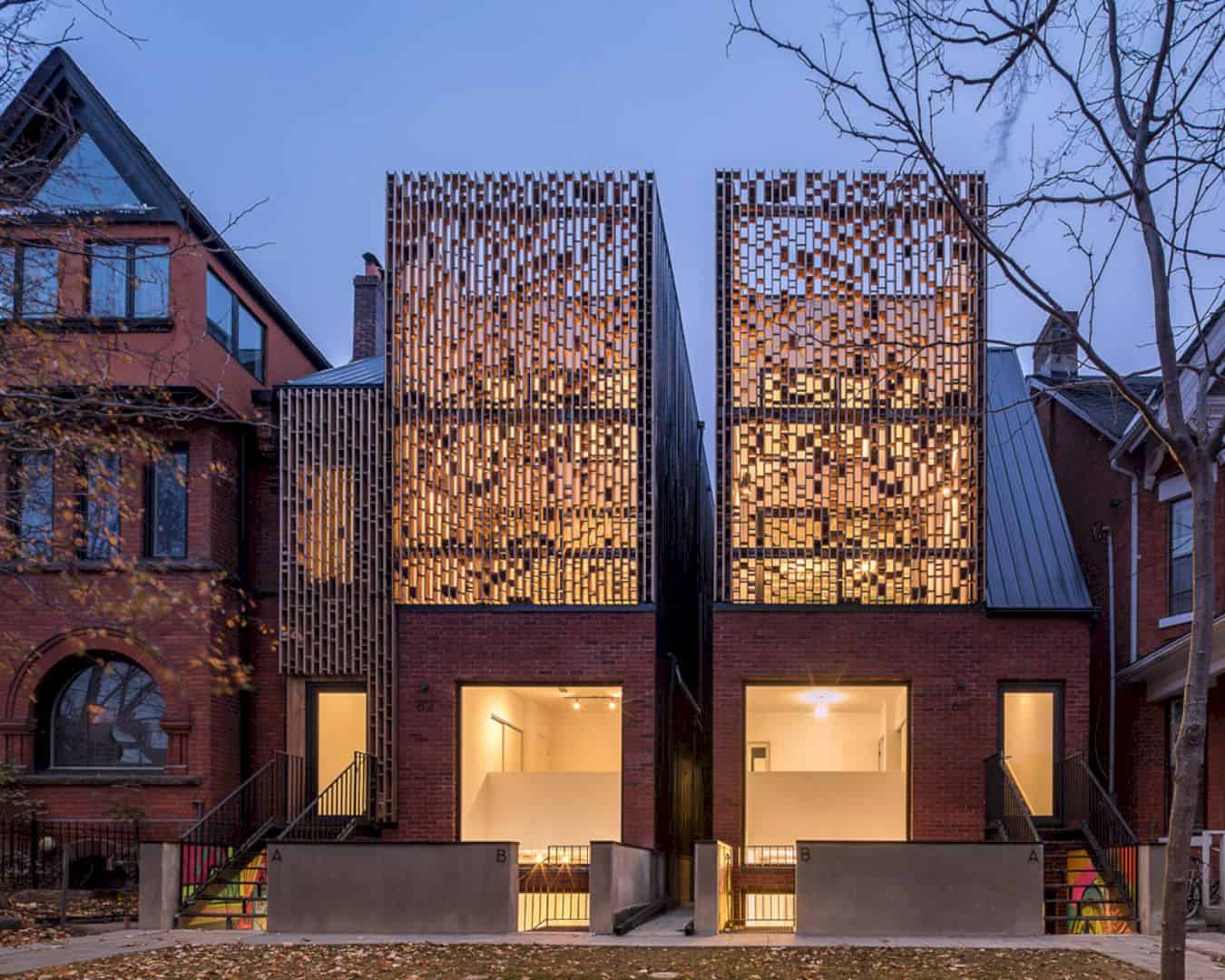
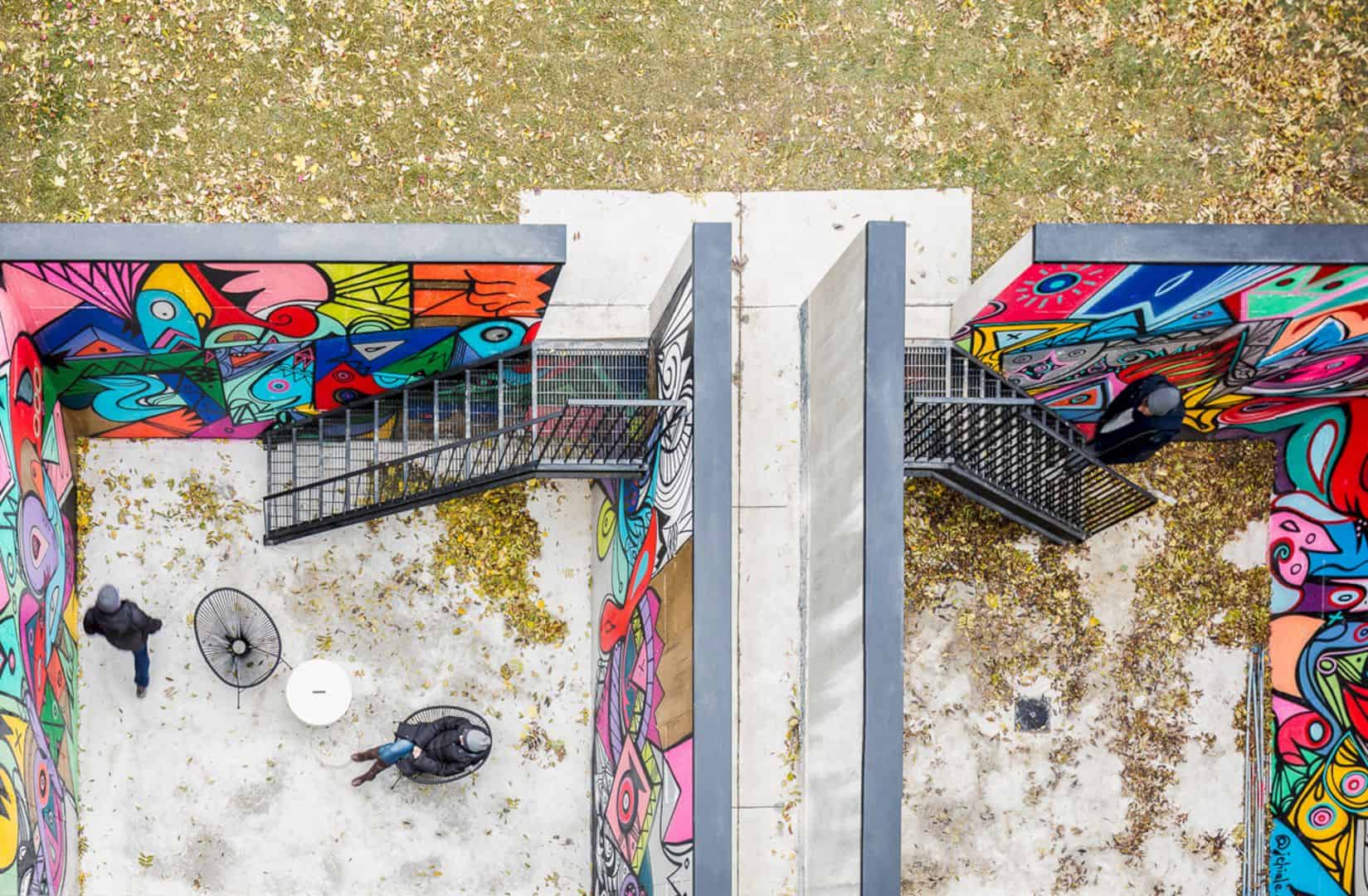
It is a special project that also can represent the strategies for a ynamic and spatial integration of exterior and interior spaces that can be found within a typical narrow and deep Toronto infill lot on the site. Each duplex residence has a two-story upper unit and a two-story lower unit. The lower unit has double-height volumes and courtyards that wrapped in brightly painted murals by local artists. While the upper unit brings natural light and ventilation into the center area.
Photographer: Doublespace Photography
Discover more from Futurist Architecture
Subscribe to get the latest posts sent to your email.
