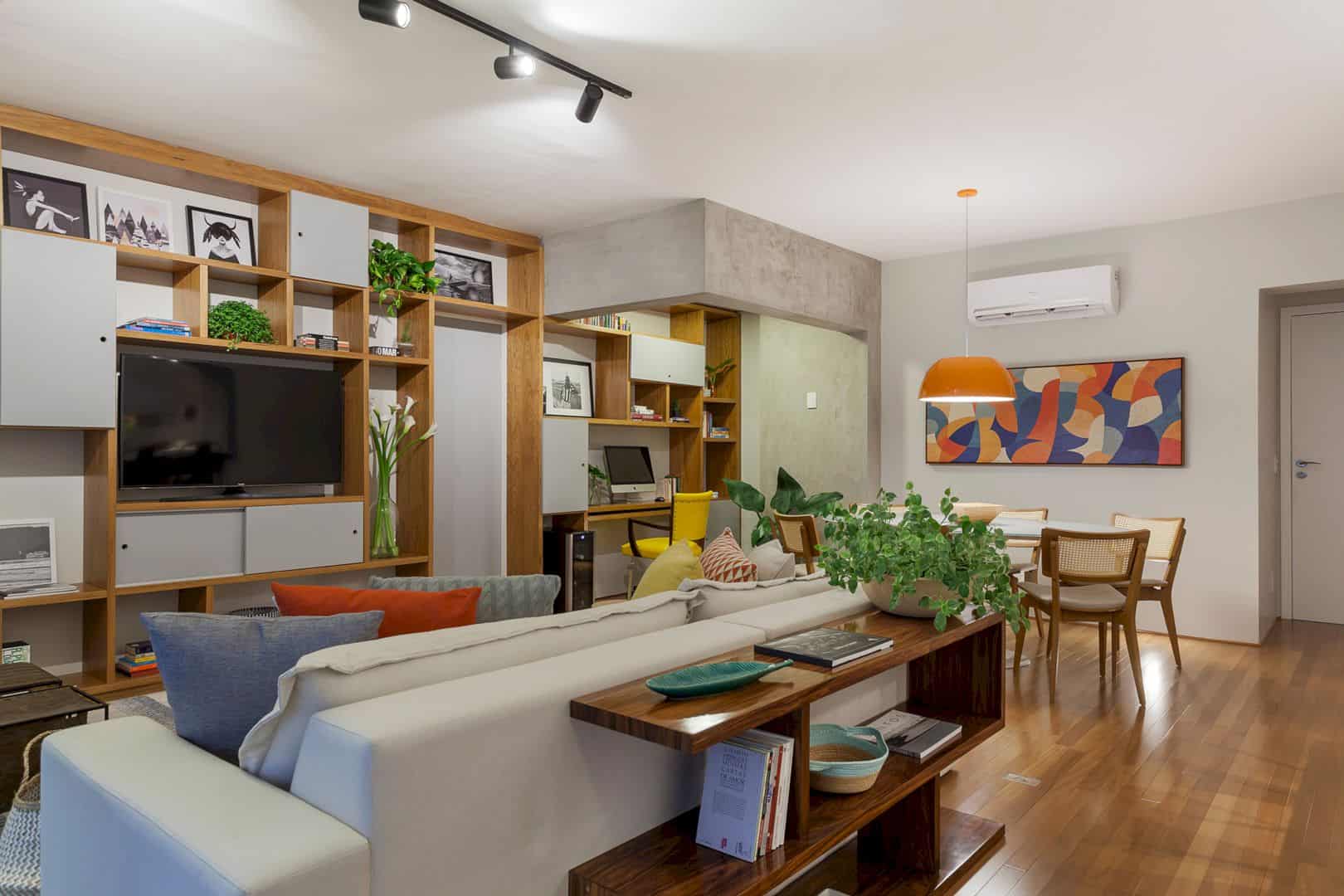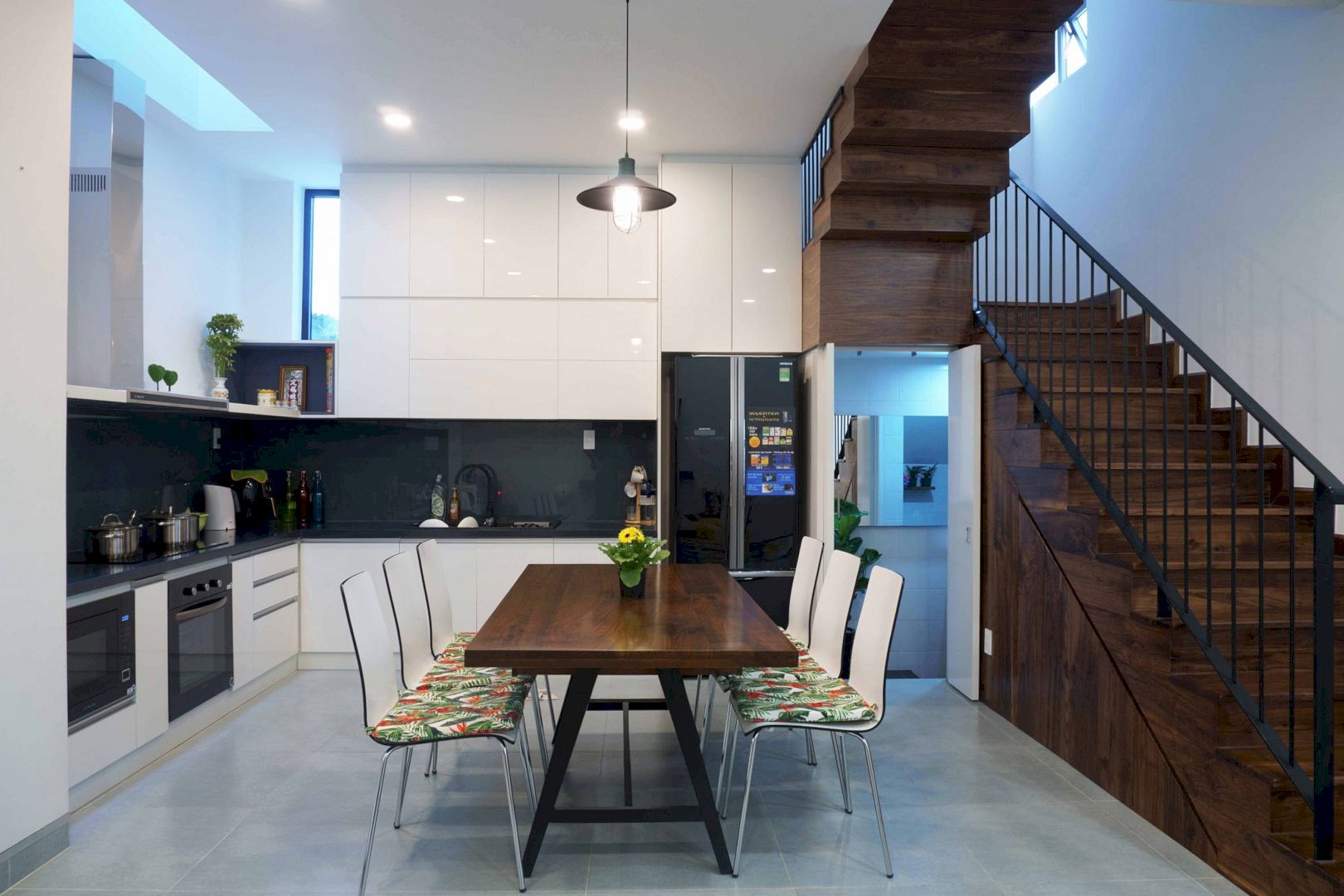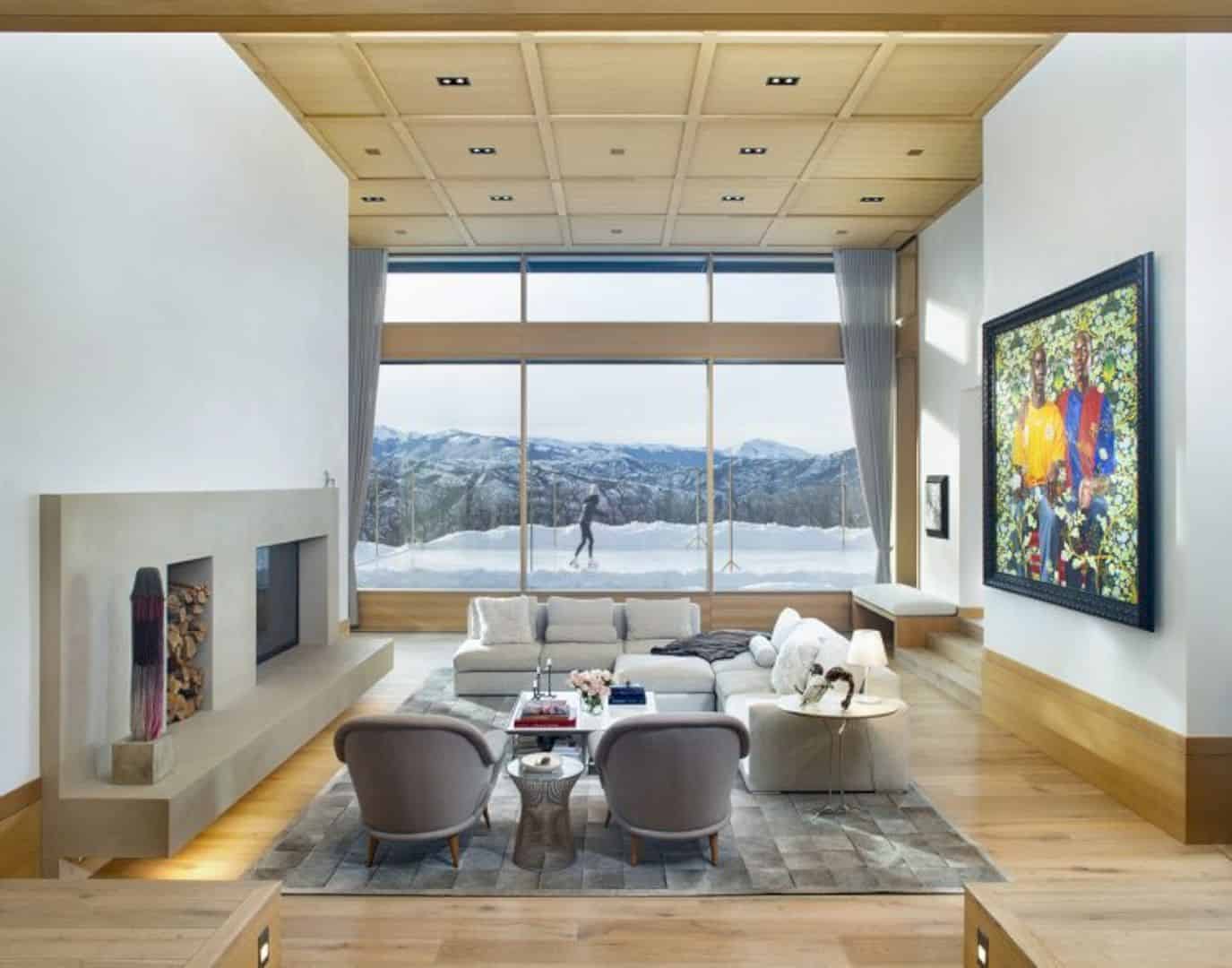This private house is designed by Nendo from Japan, located in Japan’s Chichibu region where the residents look forward to the festival of annual December fireworks. Completed in 2015, Fireworks House is built for the client who wants her elderly mother to be able to watch the fireworks from the festival. Part of the roof is replaced with glass panels so it is very easy to see the fireworks from upstairs.
Design
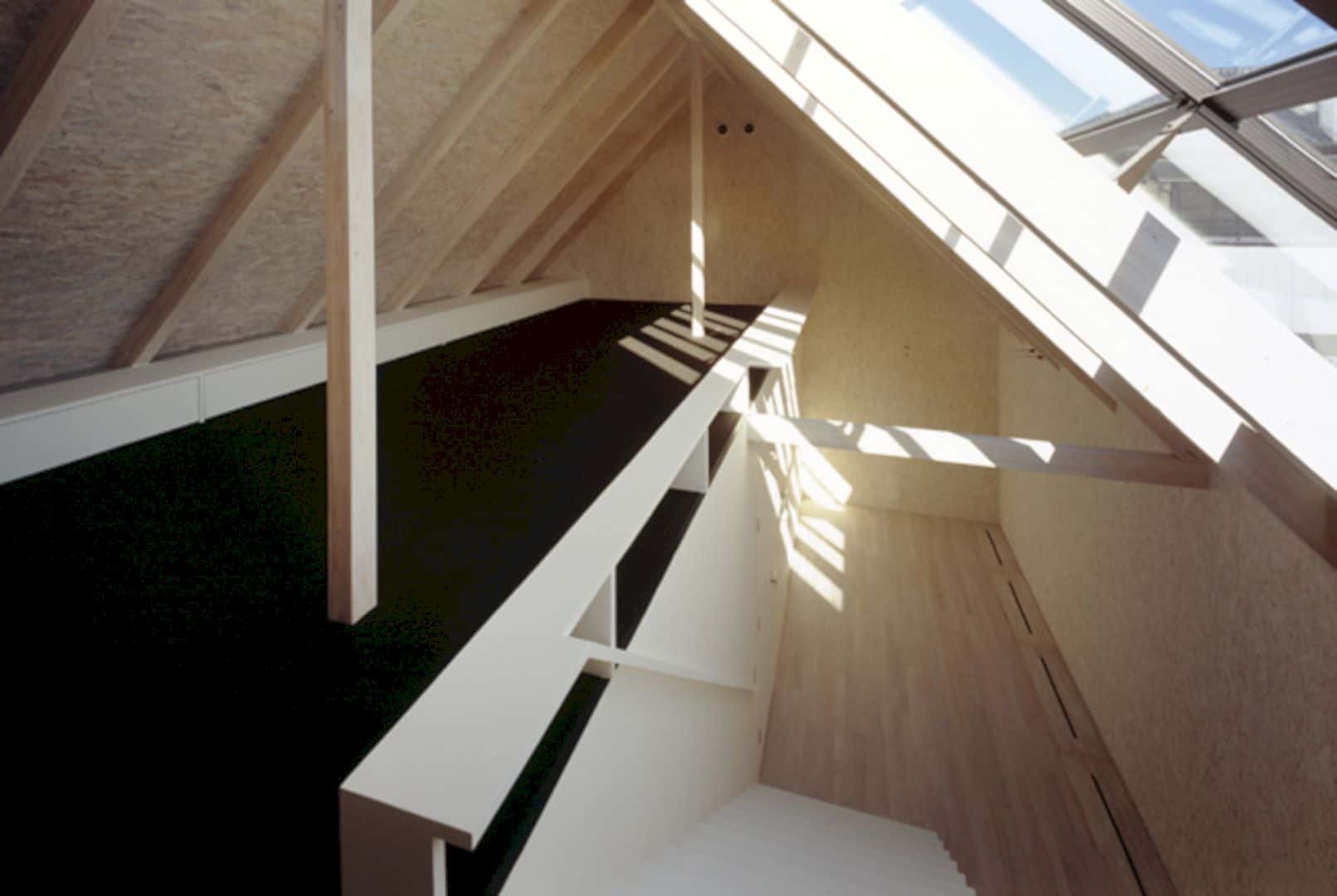
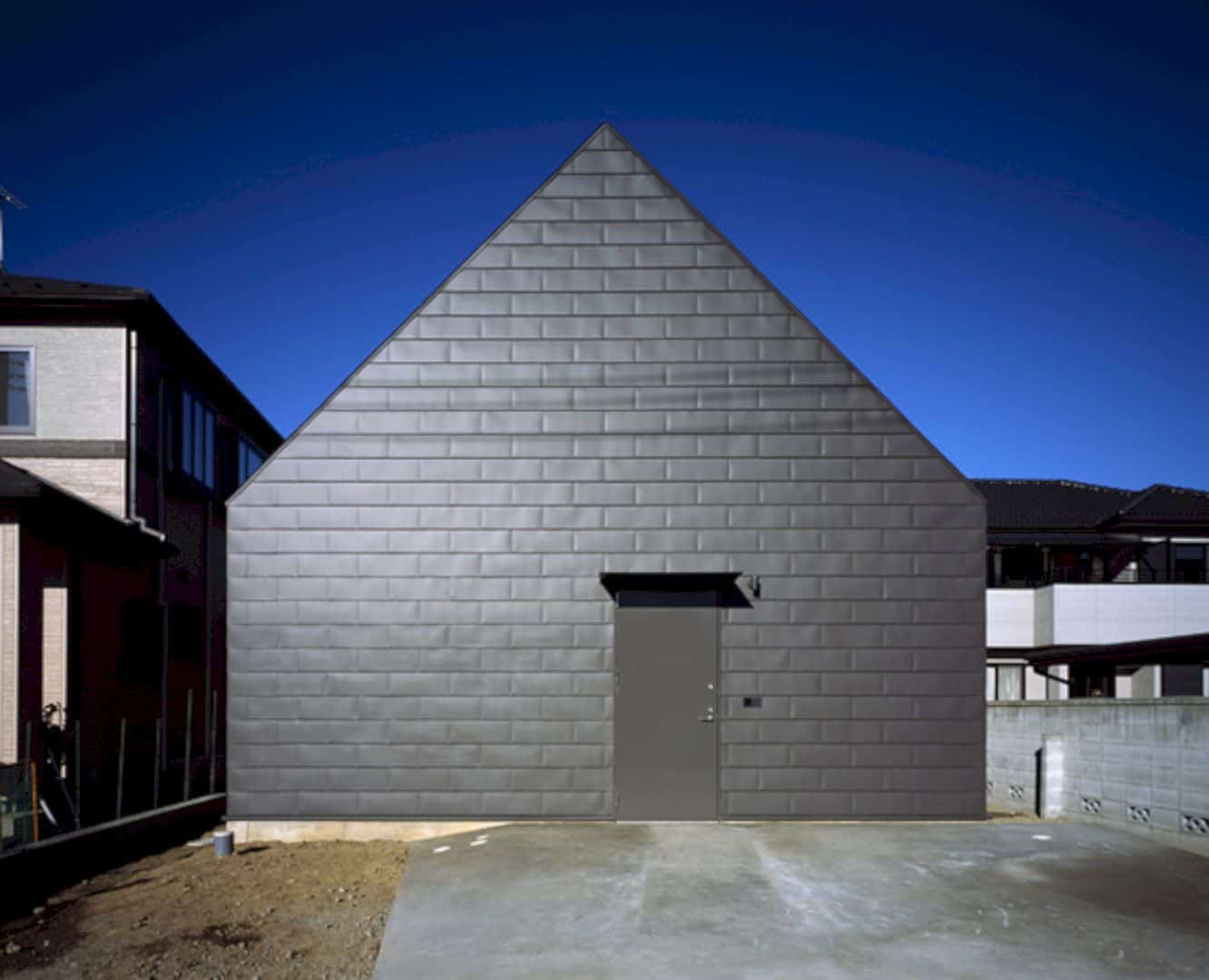
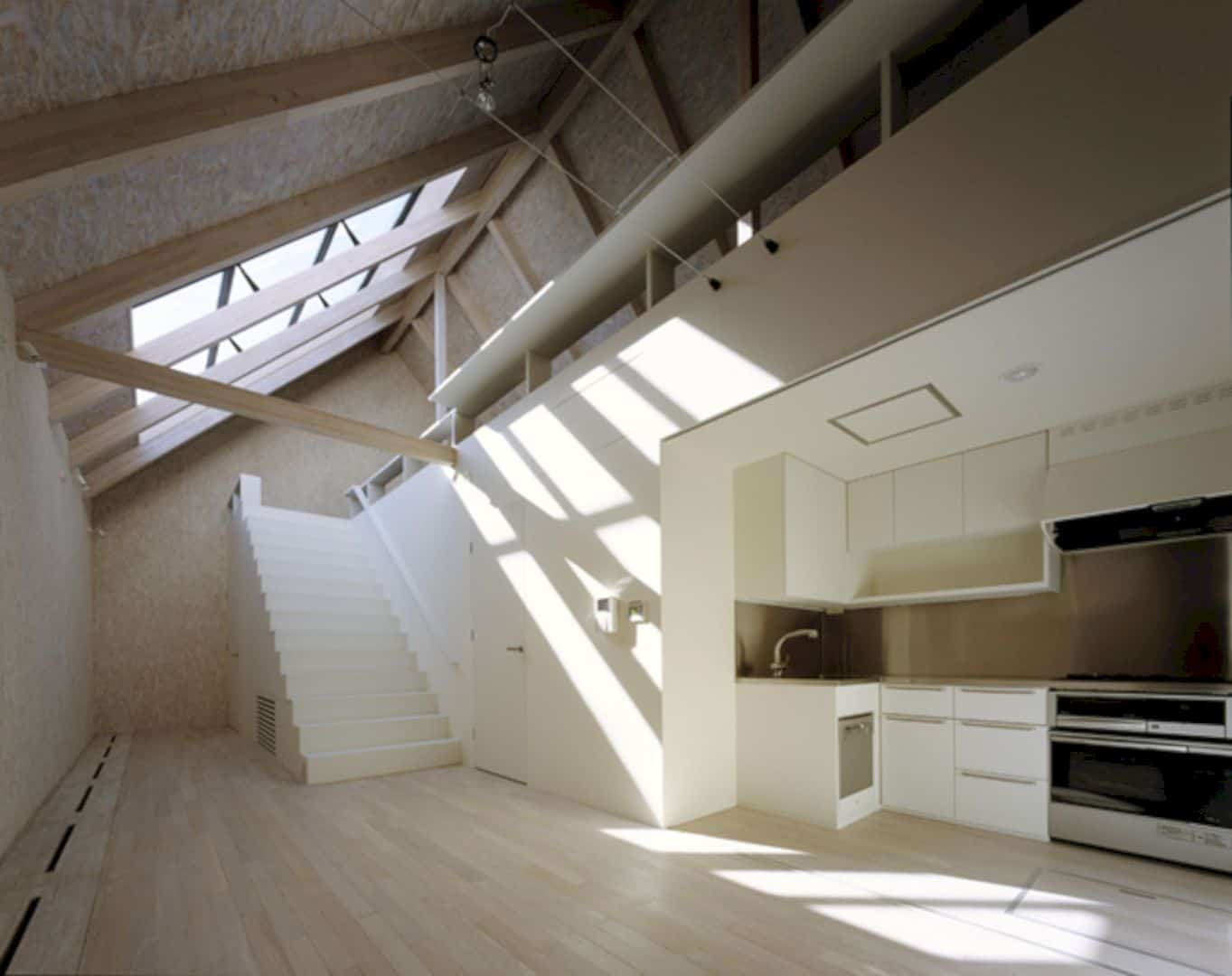
The aim of this project is to design a house that lets the client’s mother see the fireworks of the festival from inside. The architect concentrates the other utilities and plumbing in the center of the house on the first floor. This floor is surrounded by living space in a wheelchair-accessible open plan.
Structure
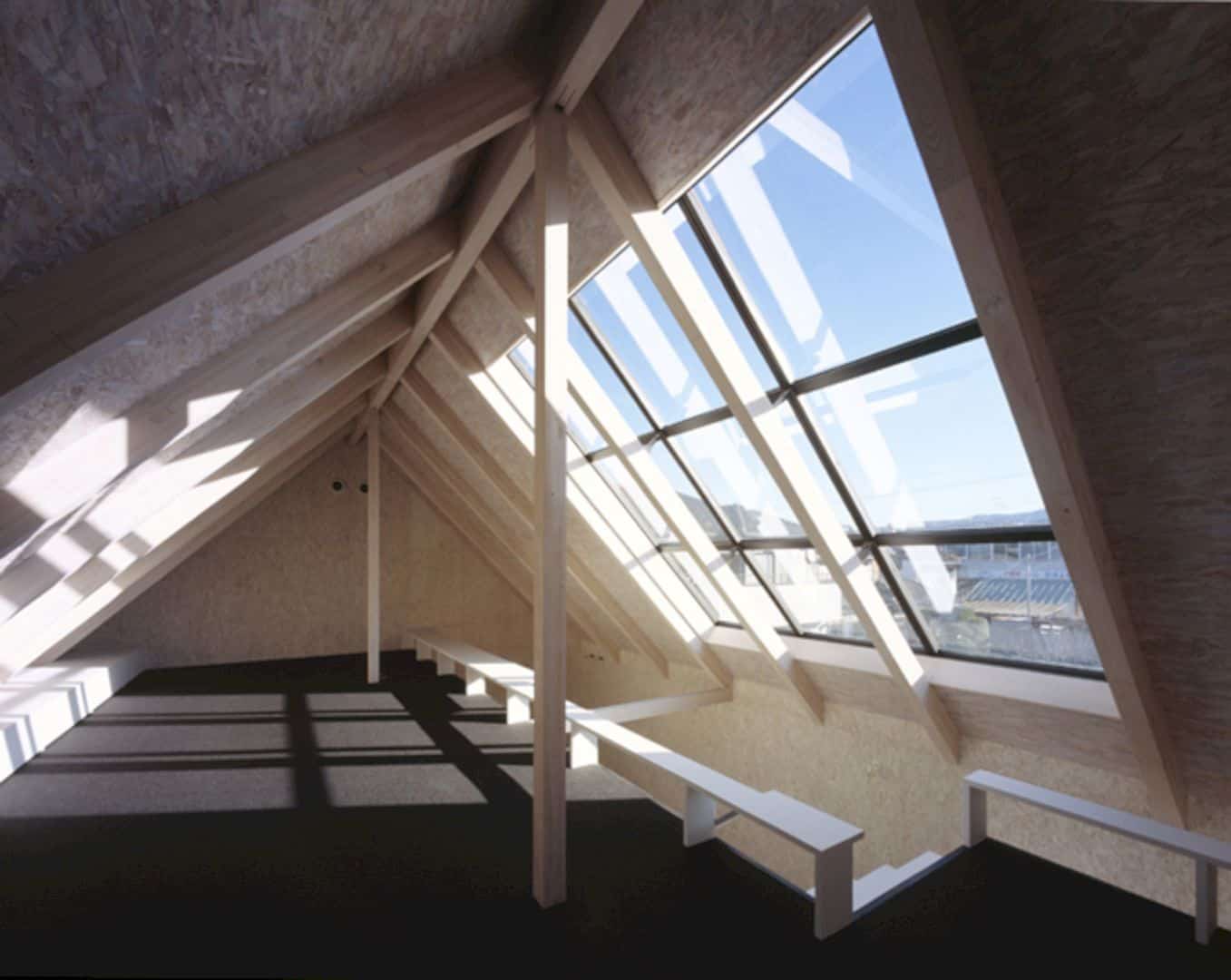
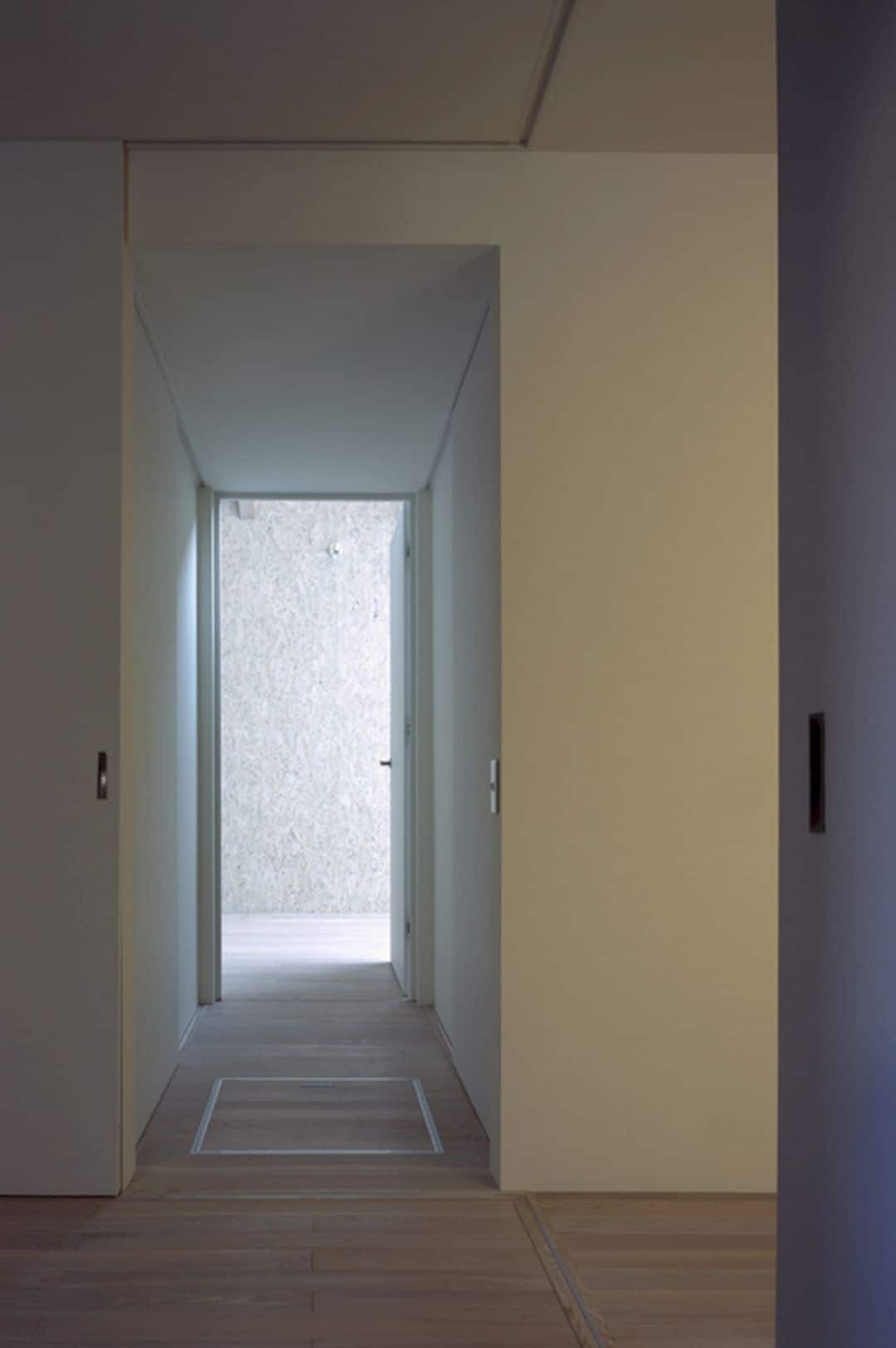
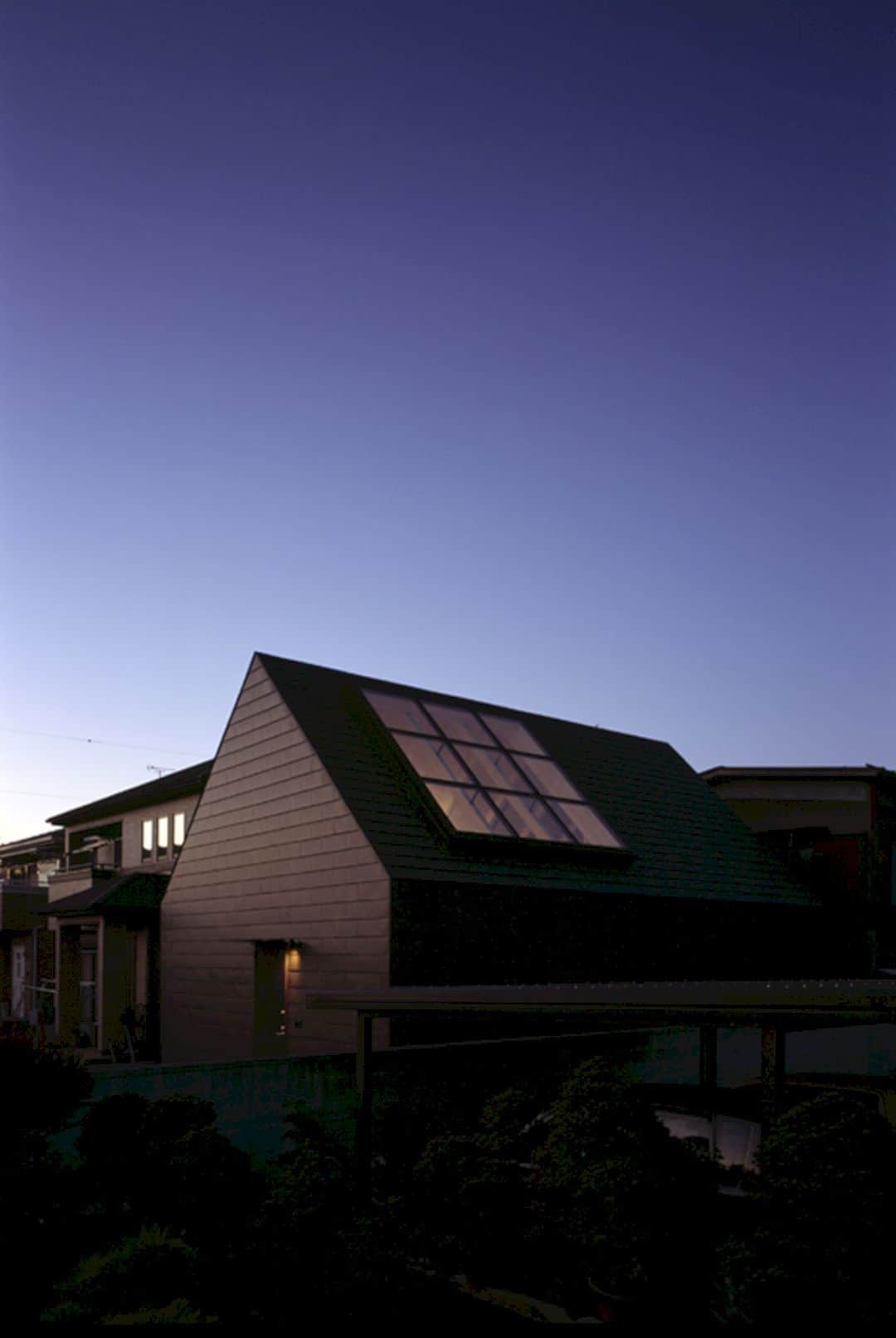
The second floor of the house is turned by the architect into a plain stage. Considering the house direction, a part of the roof is replaced with glass panels so the residents can see the fireworks from the upstairs. The house space can be used only once a year but the bonds between friends and family can be strengthened through it.
Interior
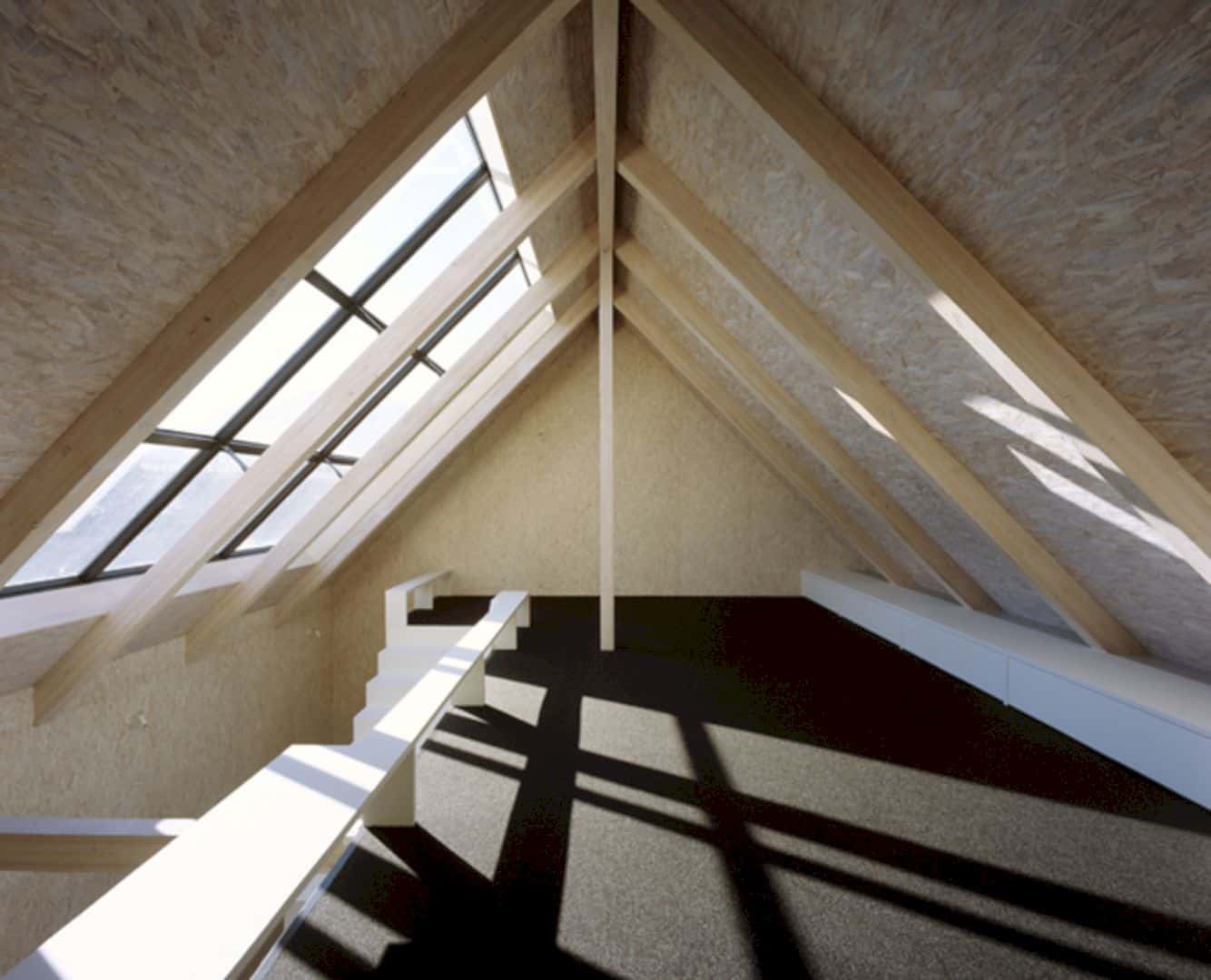
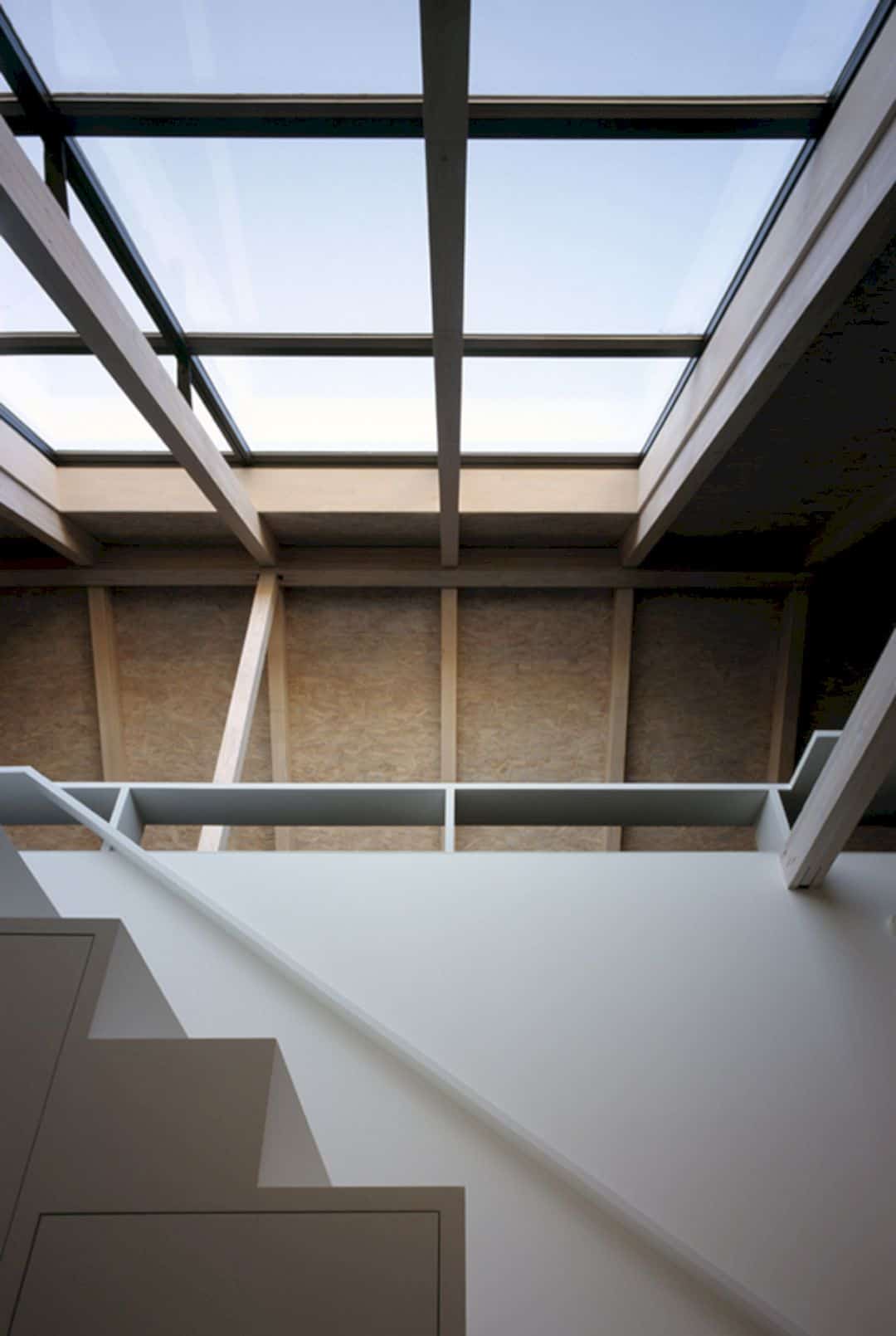
The interior of this house is simple and soft. The kitchen comes in white surfaces from its cabinets and walls while the warm atmosphere comes from the wooden floor. The high ceiling is designed with exposed beams. There is a white stair that leads the residents to the upstairs, highlighted by the natural light from the sun through the glass panels.
Fireworks House
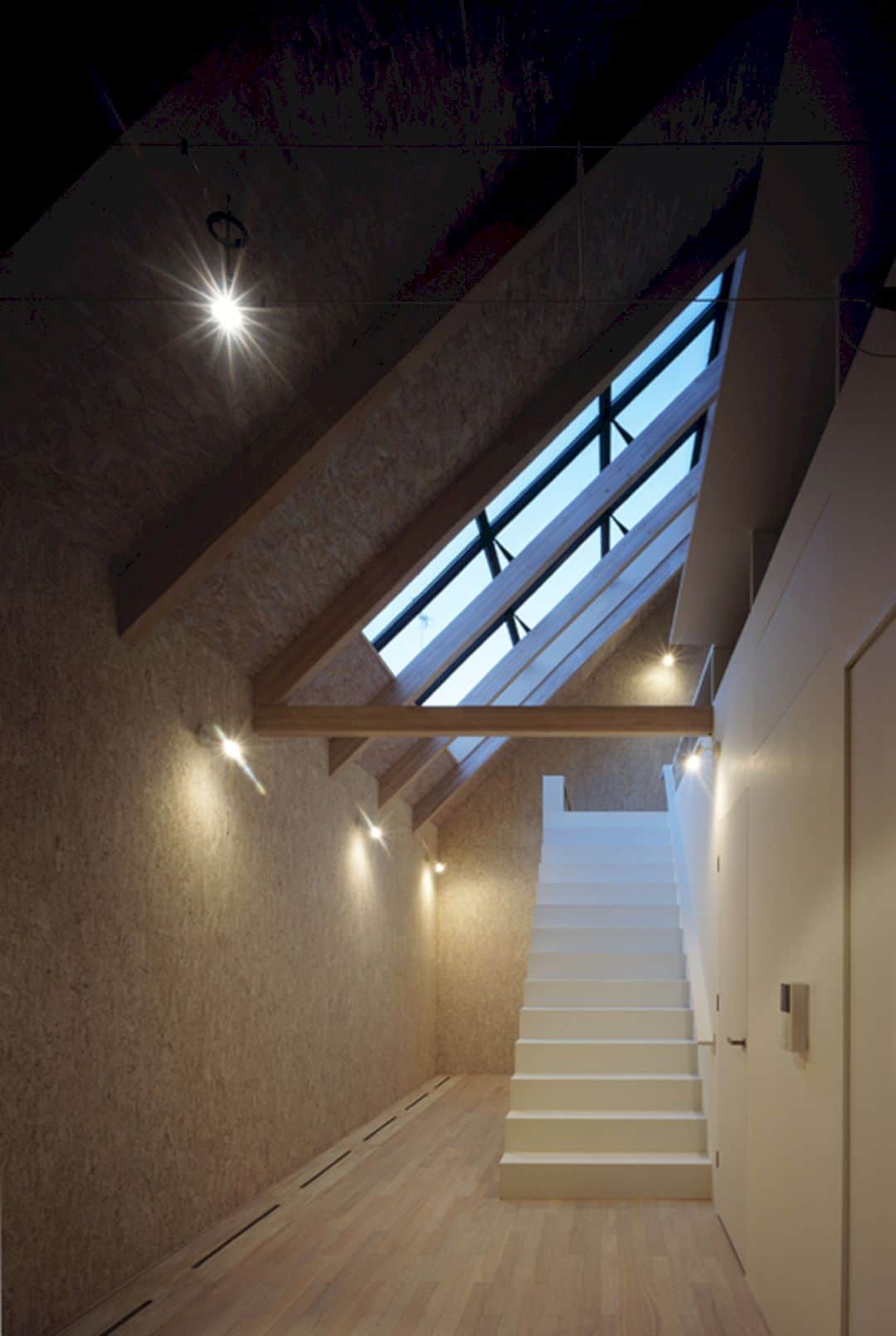
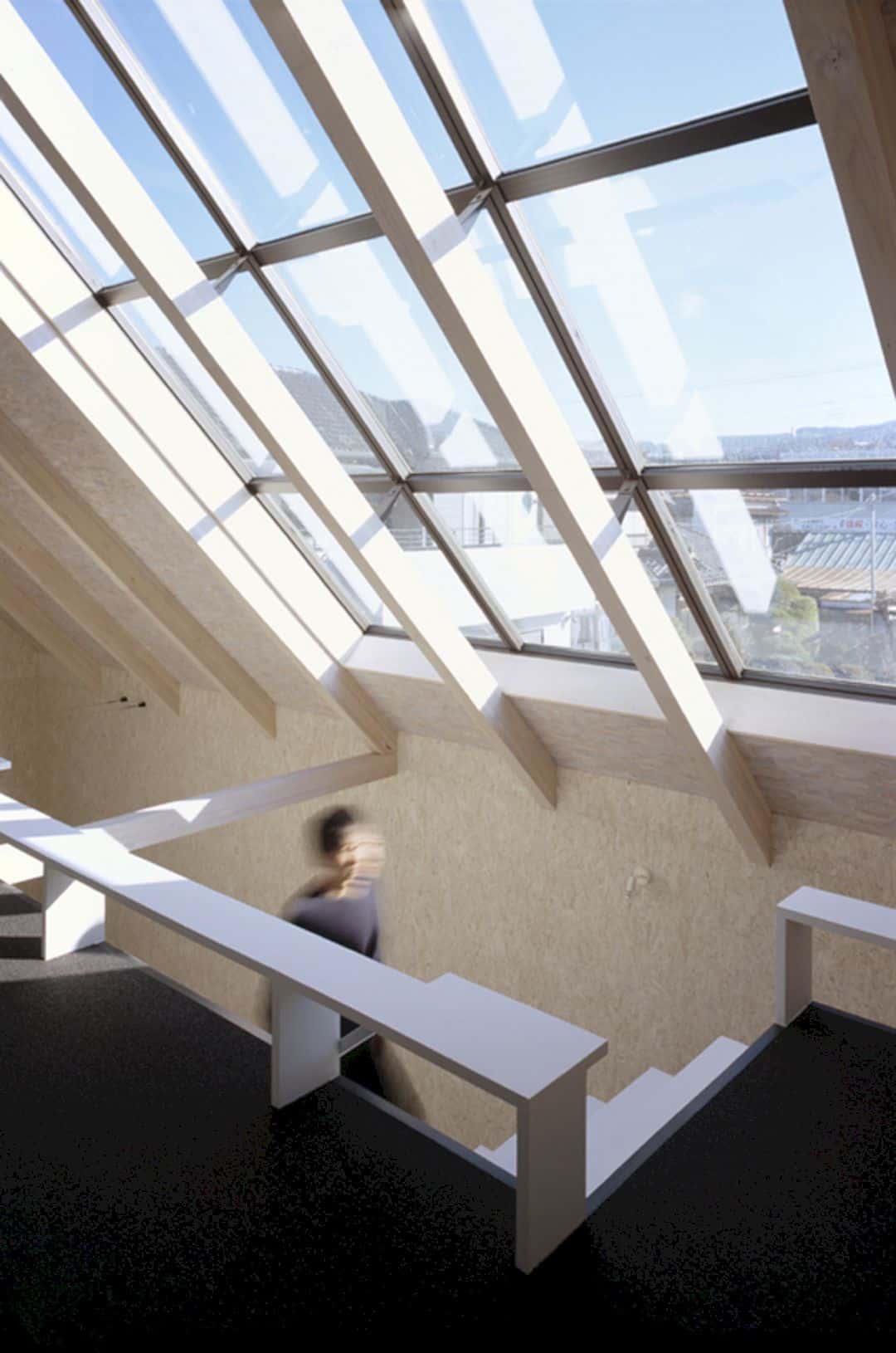
Photographer: Daici Ano
Discover more from Futurist Architecture
Subscribe to get the latest posts sent to your email.
