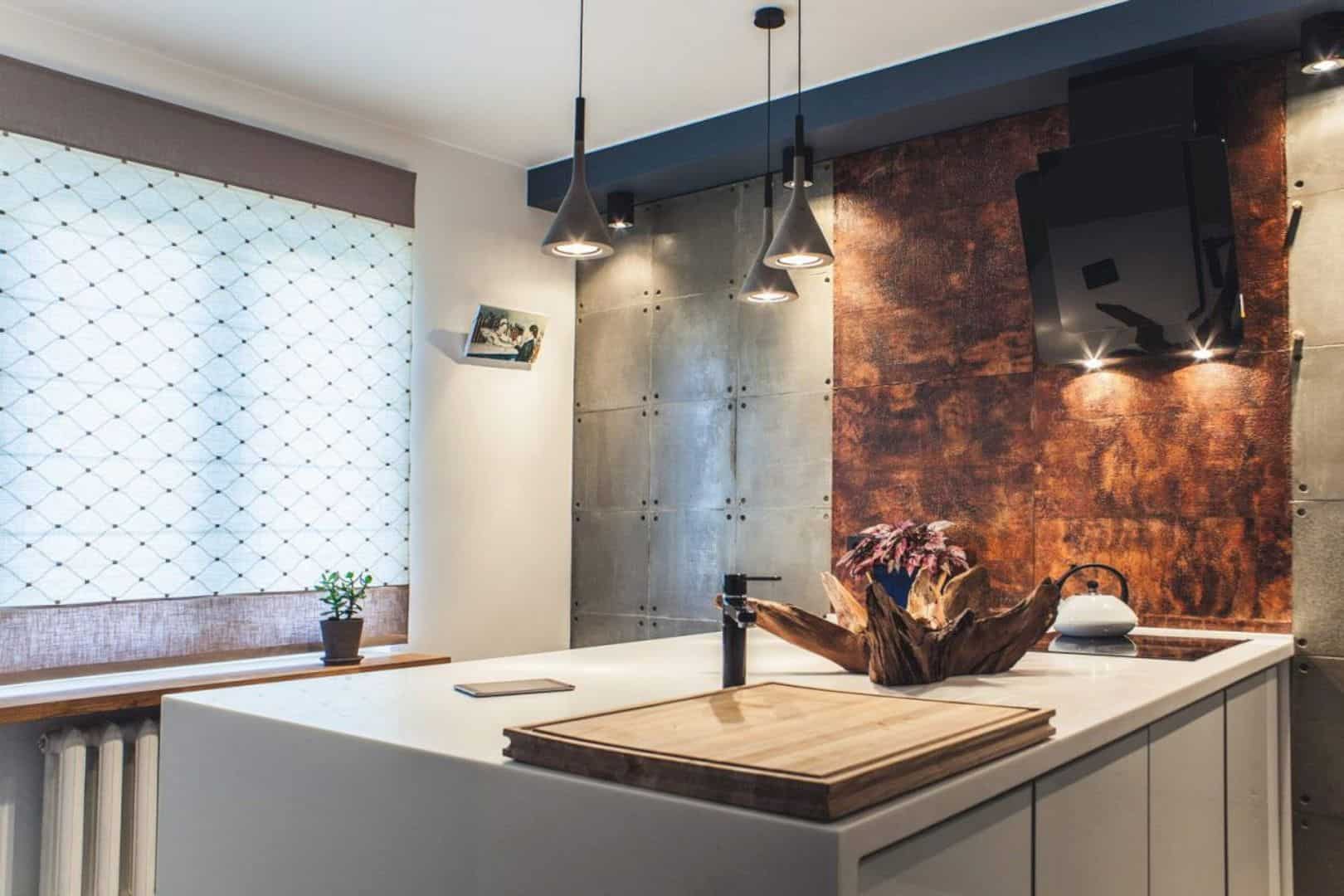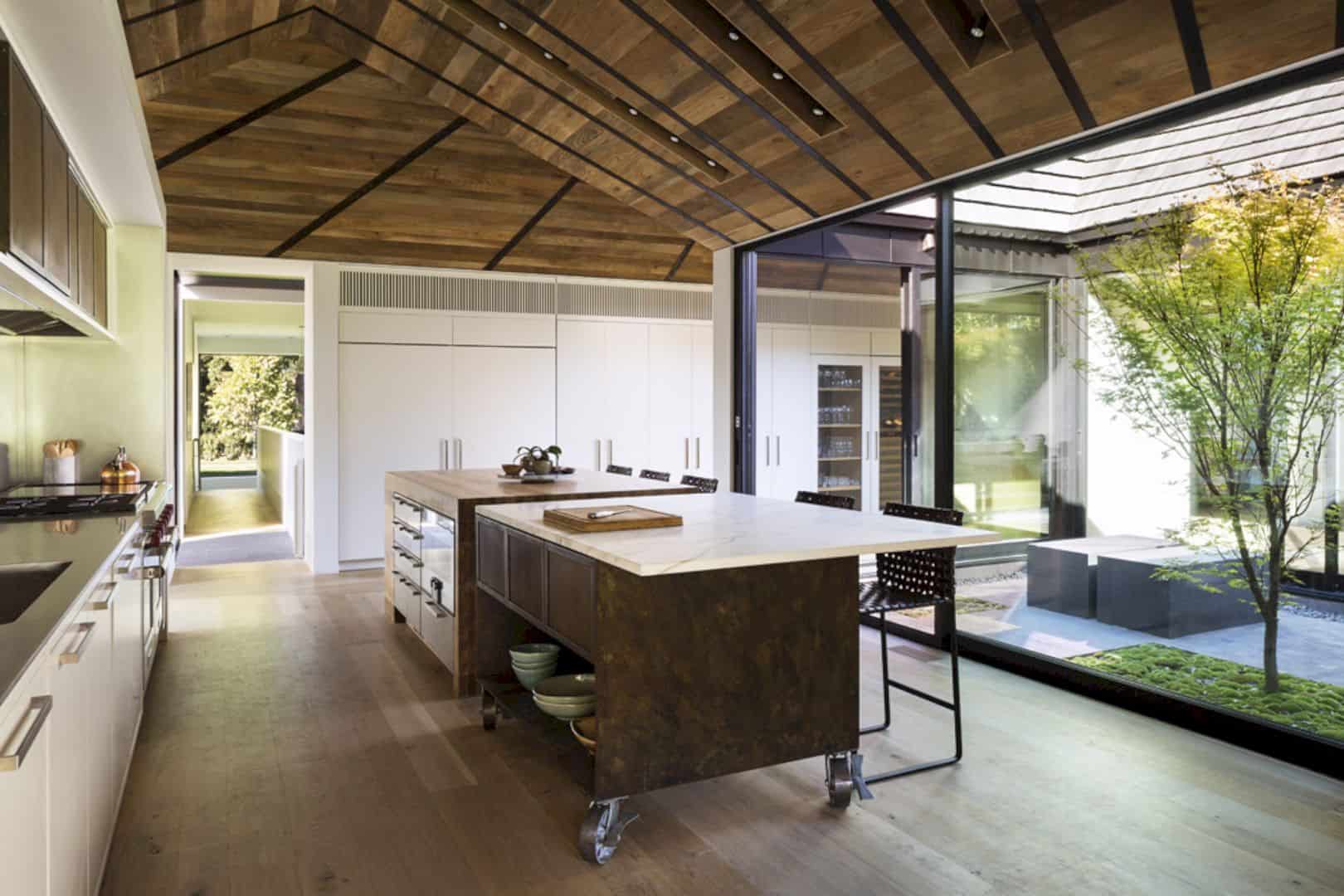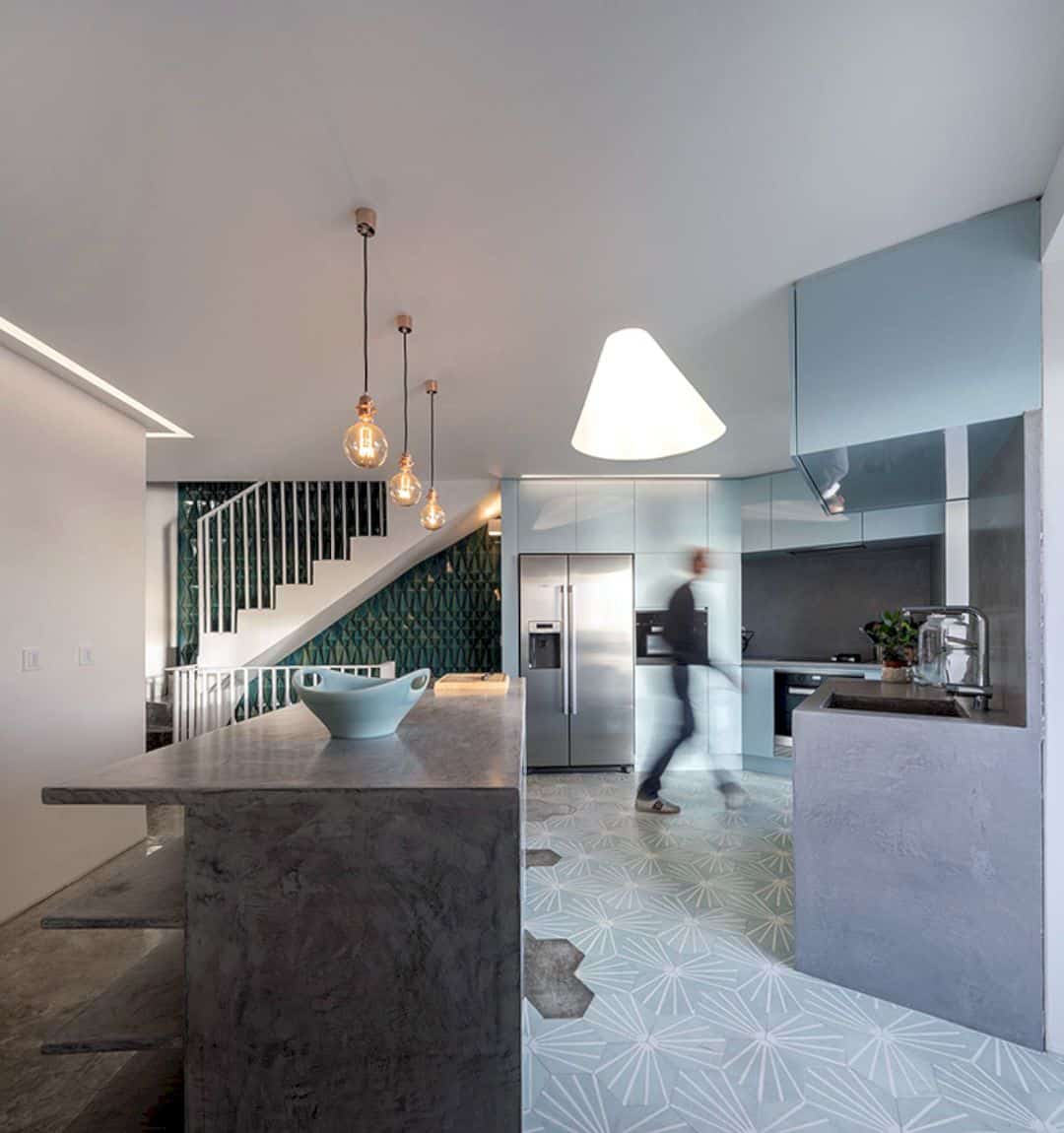House T(Int.) is designed by META-Project located in Aranya, Qinhuangdao, China. Started in 2015 and completed in 2017, this house has a series of dynamic spaces and also a feeling of openness that embraces the stunning views. A new spatial experience is recreated in a sustainable way through this house building.
Structure
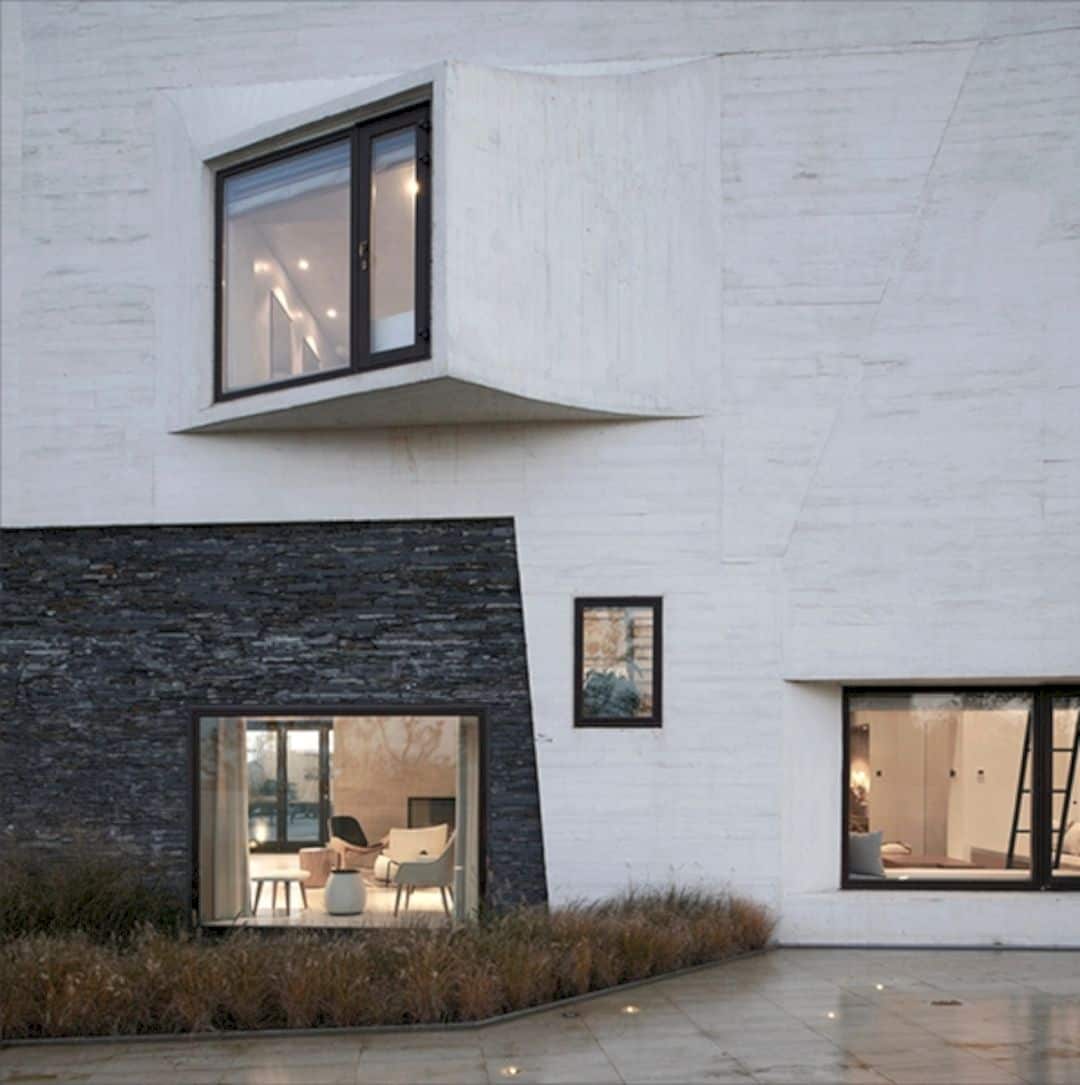
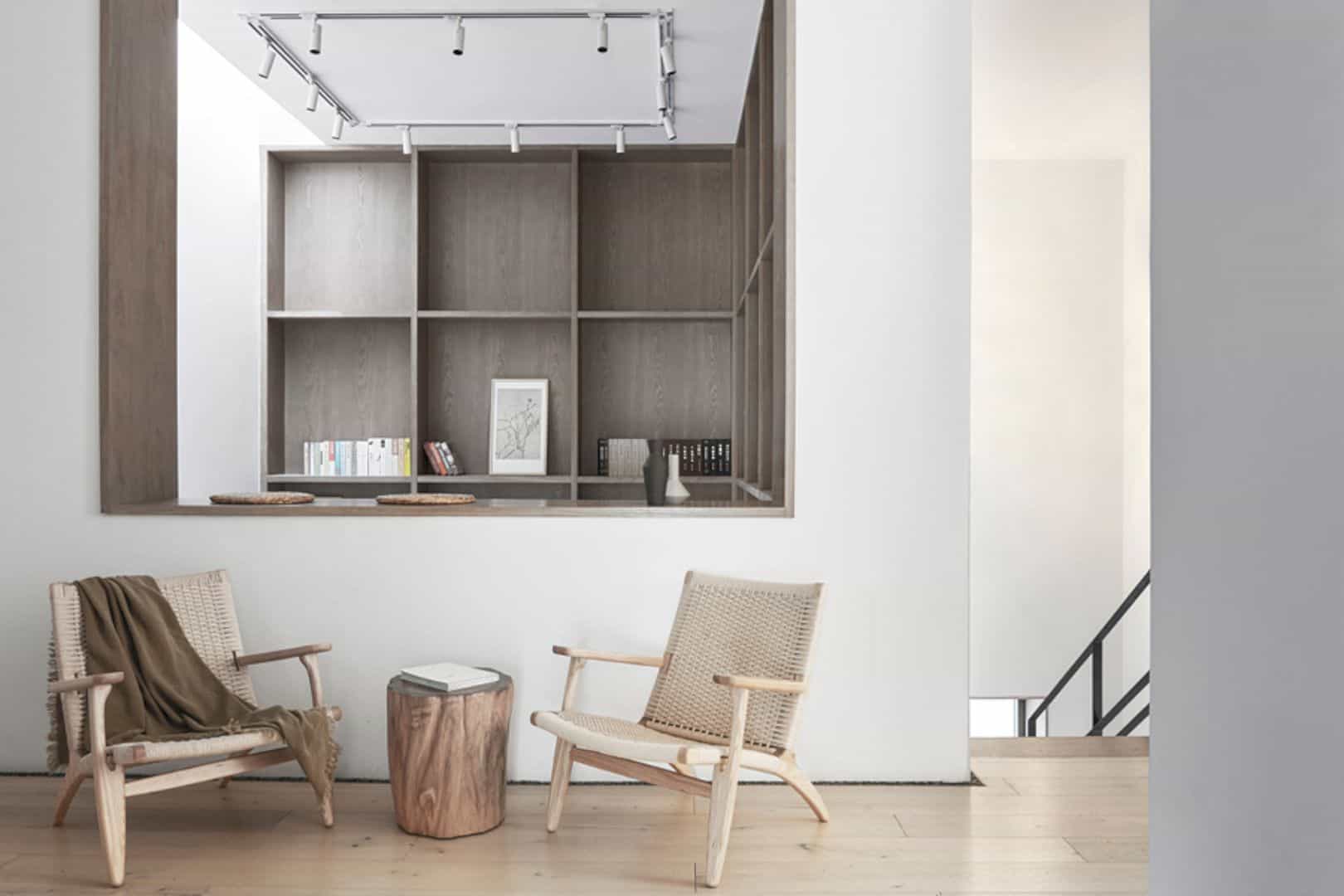
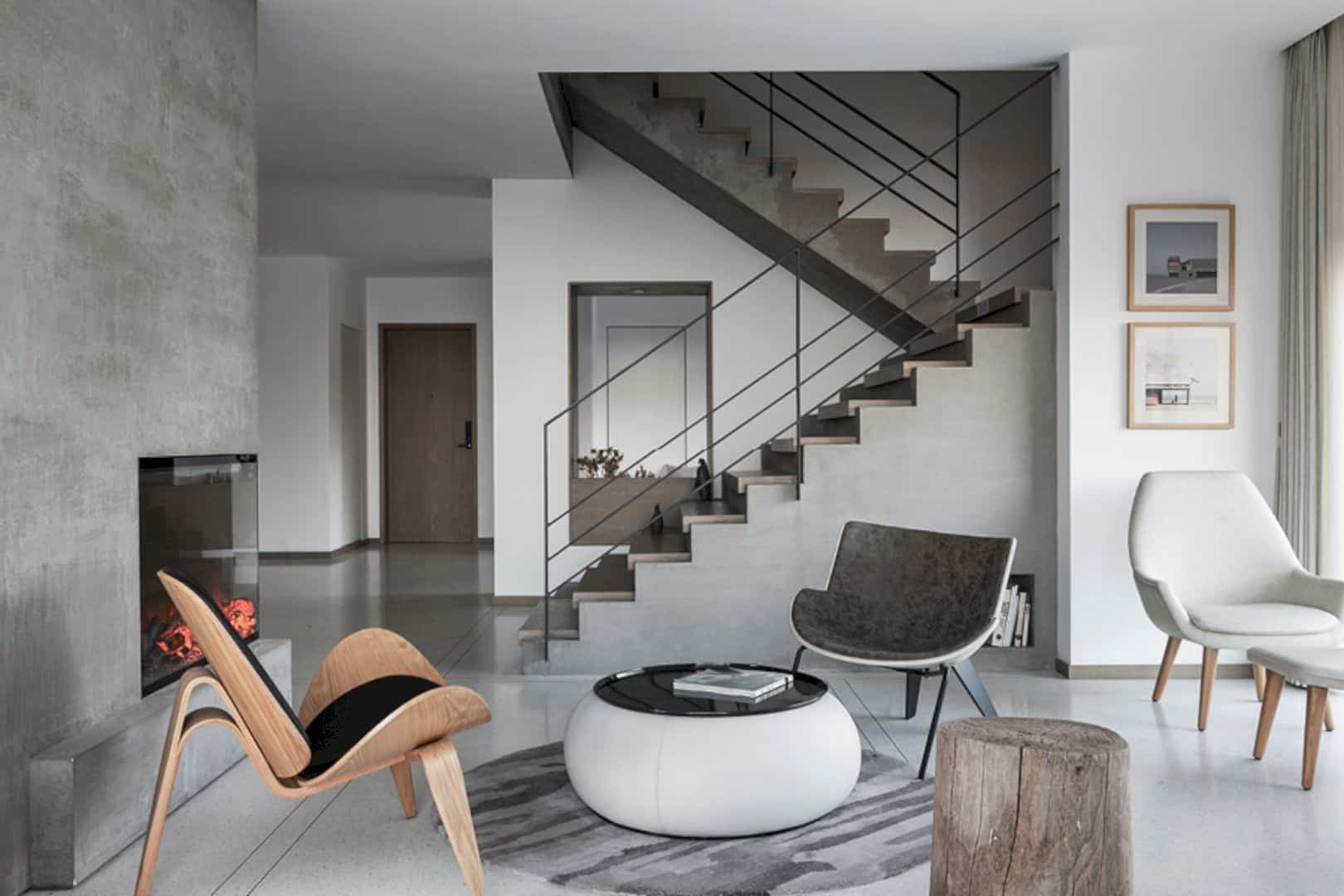
This house has an existing on-site structure that altered and reclaimed by the architect to allow an open plan for more living space. A new spatial experience flows “through” the building, recreated in a sustainable way to deliver a comfortable house now and then.
Views
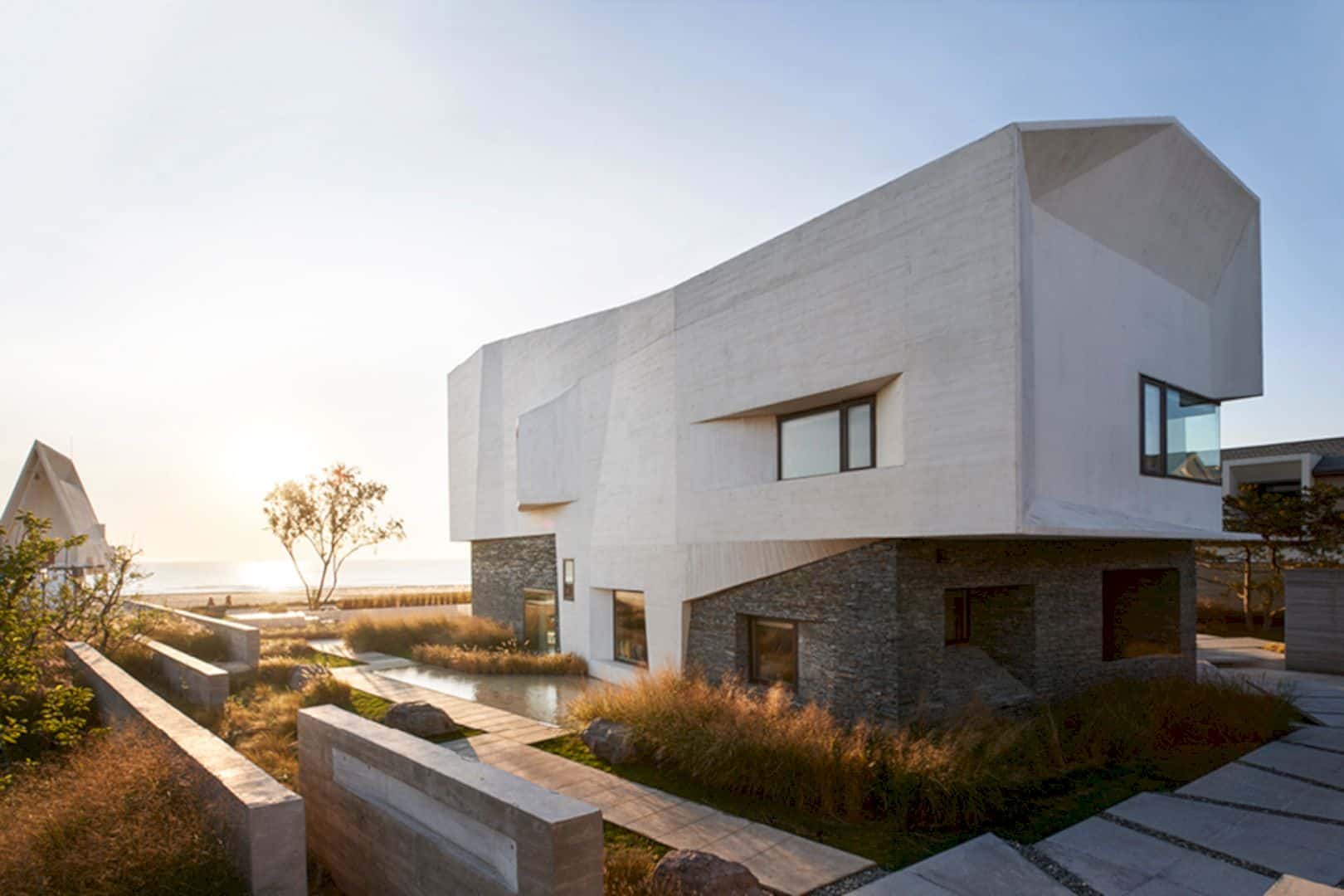
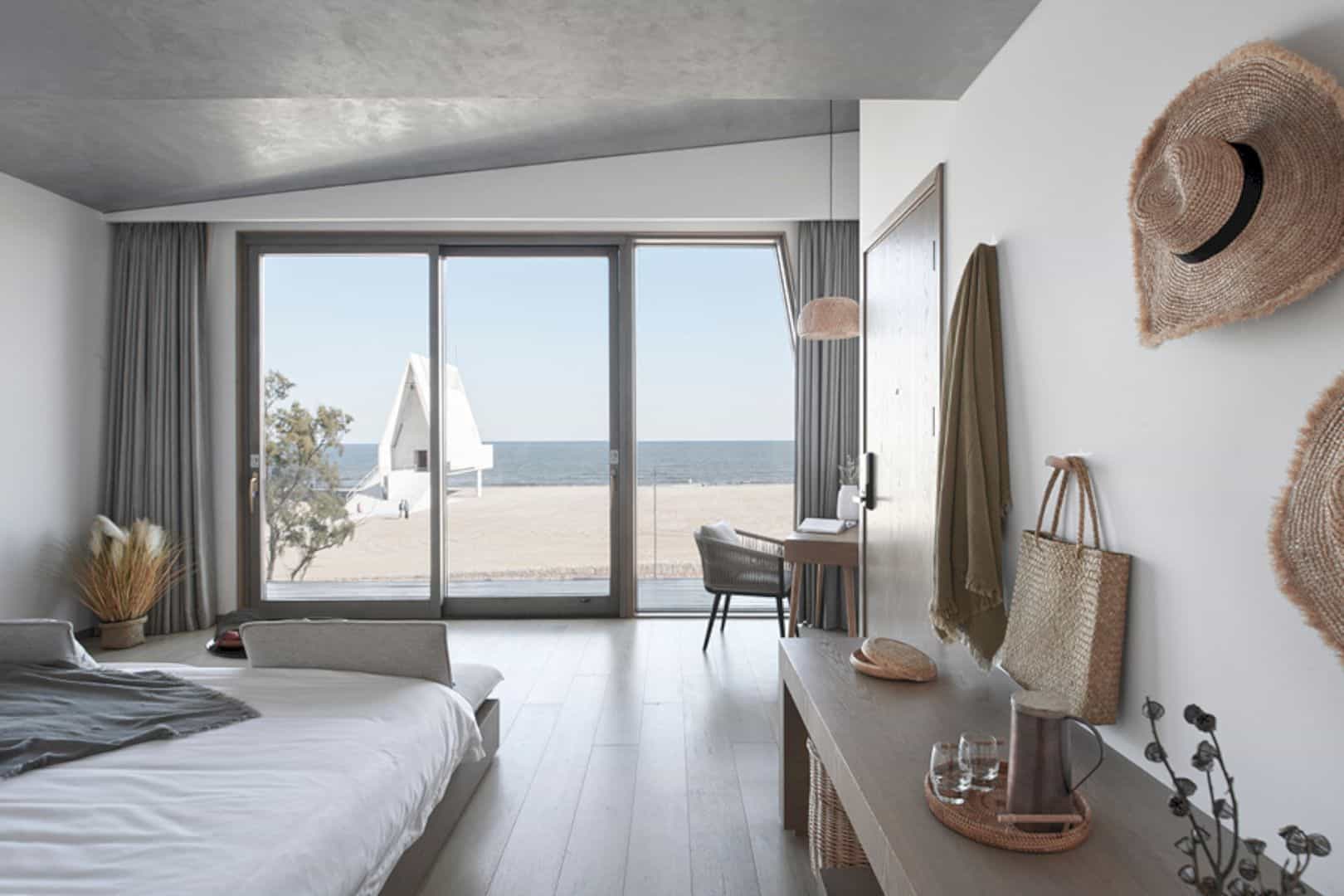

From the entrance, one can feel the diffuse light streams in through the house building from all sides. This house can be called a lighthouse too because it gets a lot of advantages from the warm sunlight during the days. The feeling of openness comes from the airflow, embracing the sea and sky view.
Goal
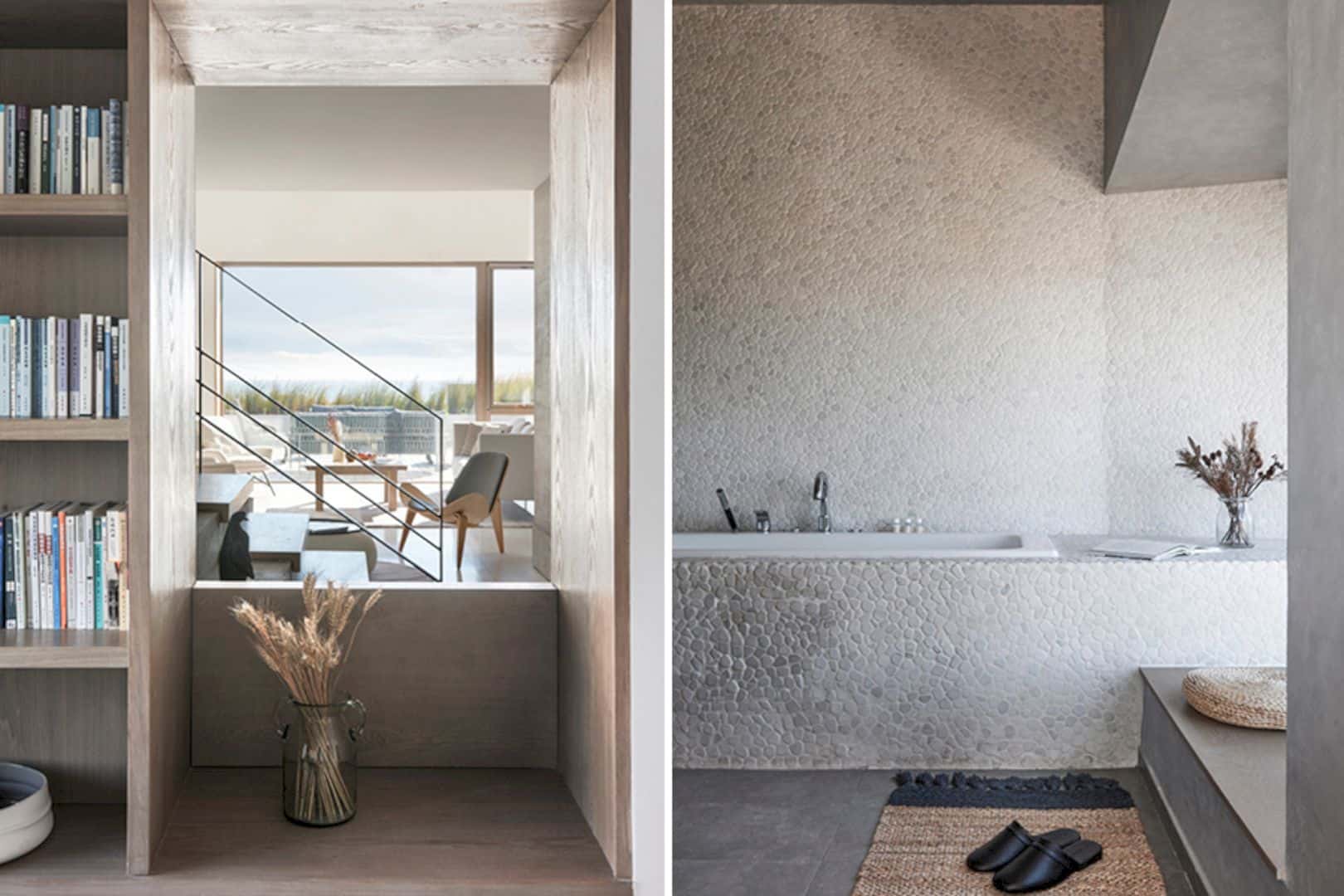
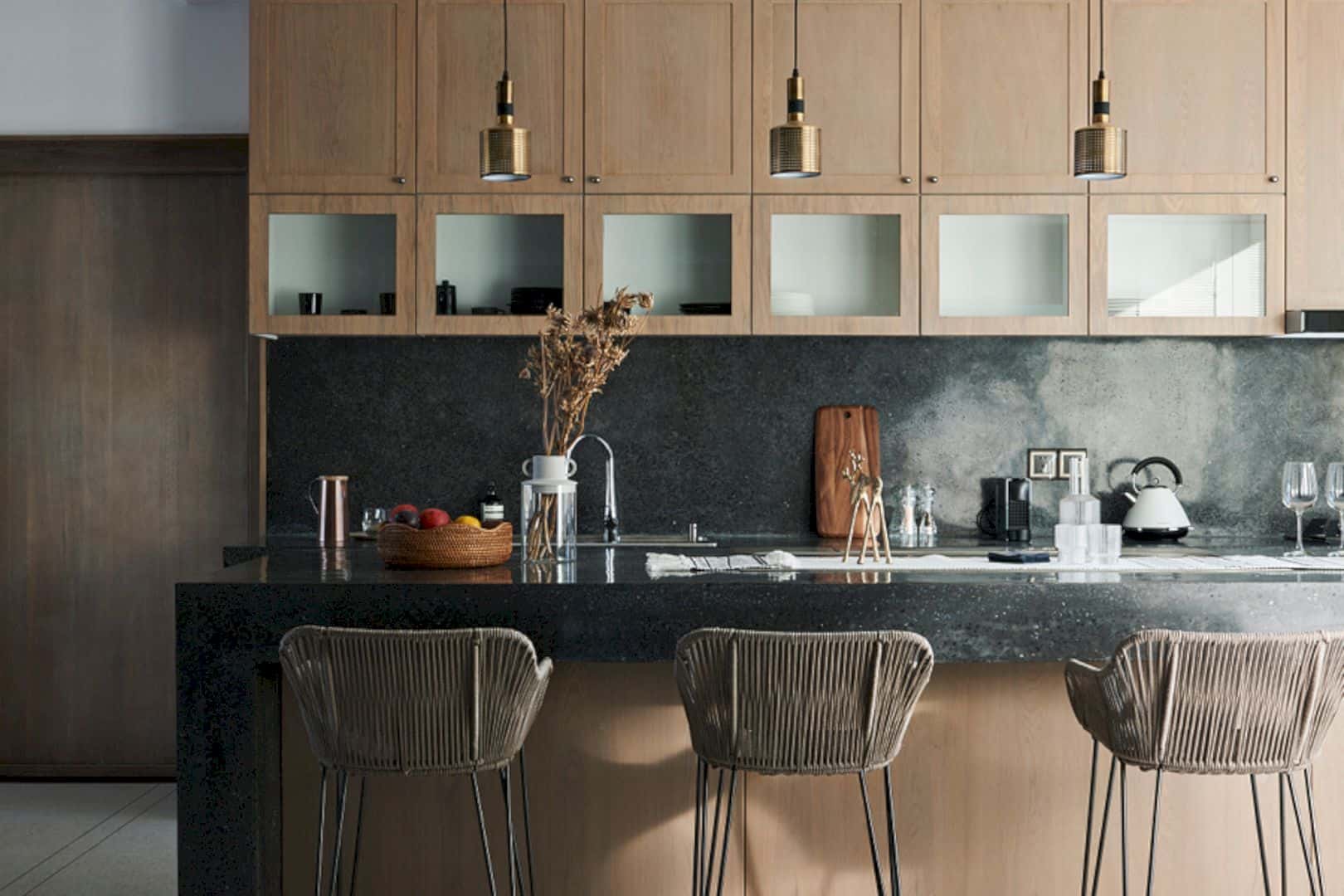
Creating a series of dynamic spaces is the main goal of this project. These spaces are defines by the communal life and the spectrum of the natural environment. The wonderful setting of the site is also characterized by the house spaces, interior design, materials, and house elements.
Photographer: Hiromatsu Misae / Ruijing Photography, Song Yu Ming
Discover more from Futurist Architecture
Subscribe to get the latest posts sent to your email.
