Stealth Building has been hailed by WORKac as a model of sensitivity. It is a gut renovation and two-and-a-half-story penthouse addition with contemporary historic preservation and also adaptive reuse. Located in a landmarked district, the most of a Landmarks Commission requirement that rooftop additions are visible to the passerby through this awesome project.
Design
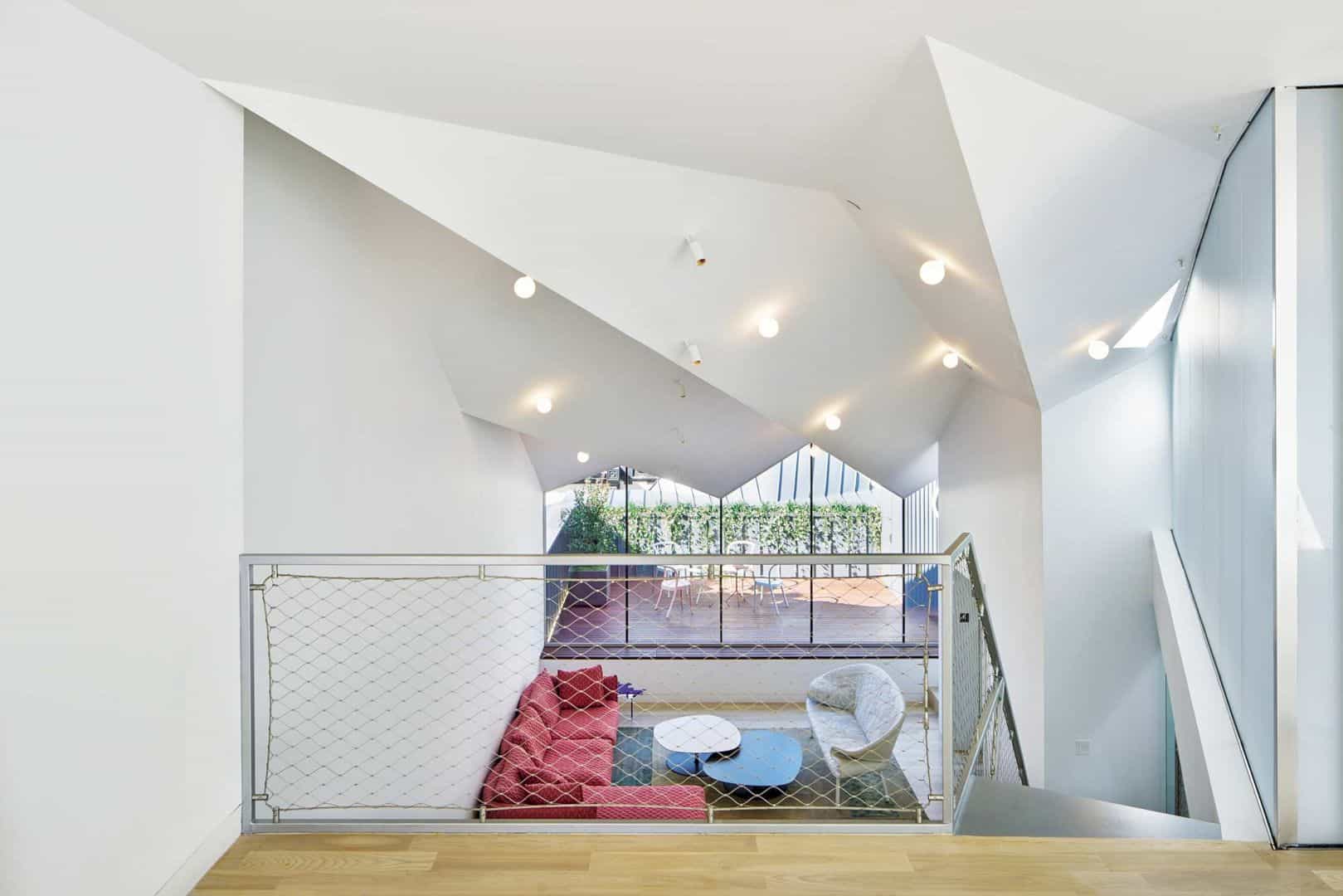
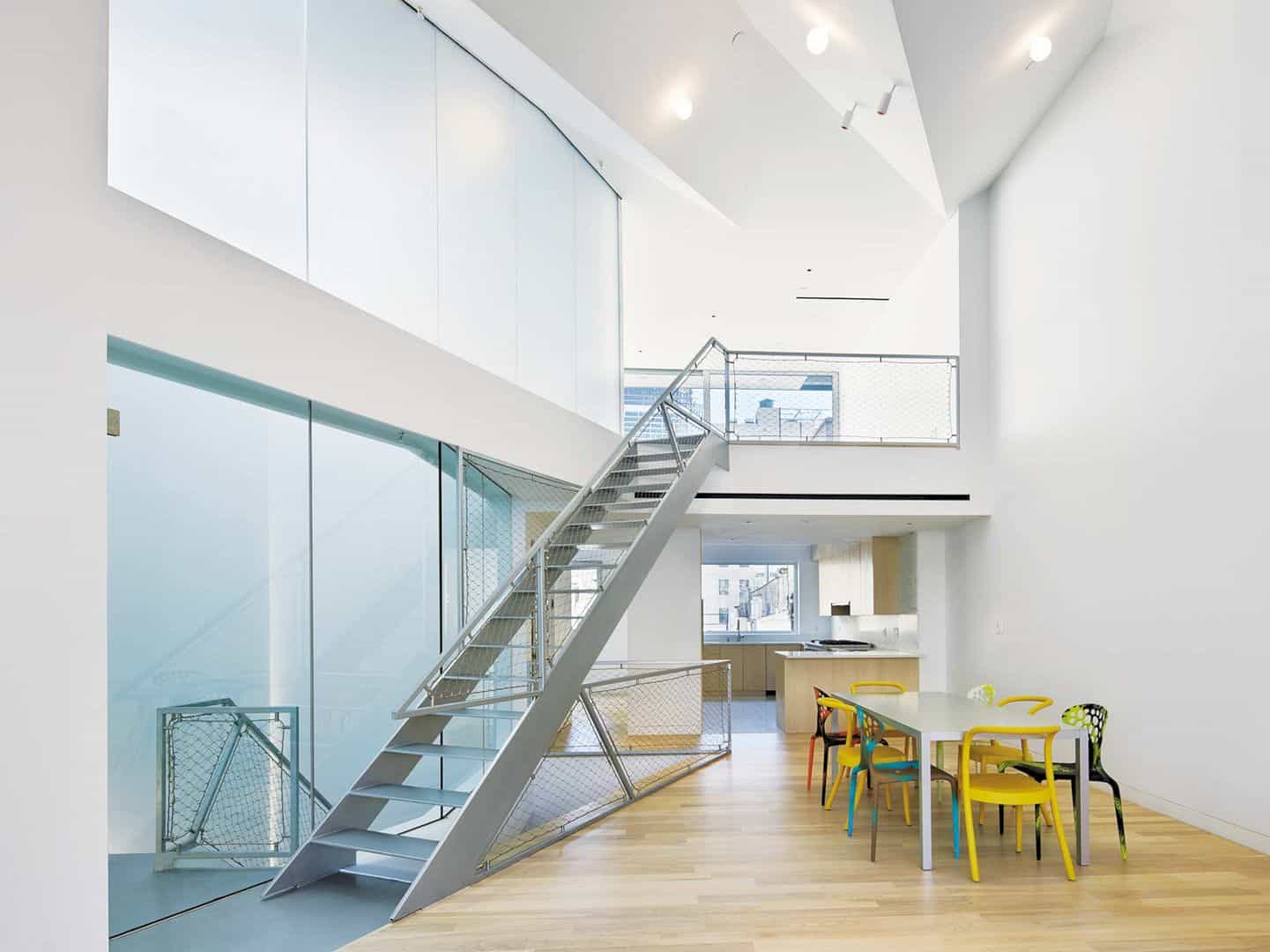
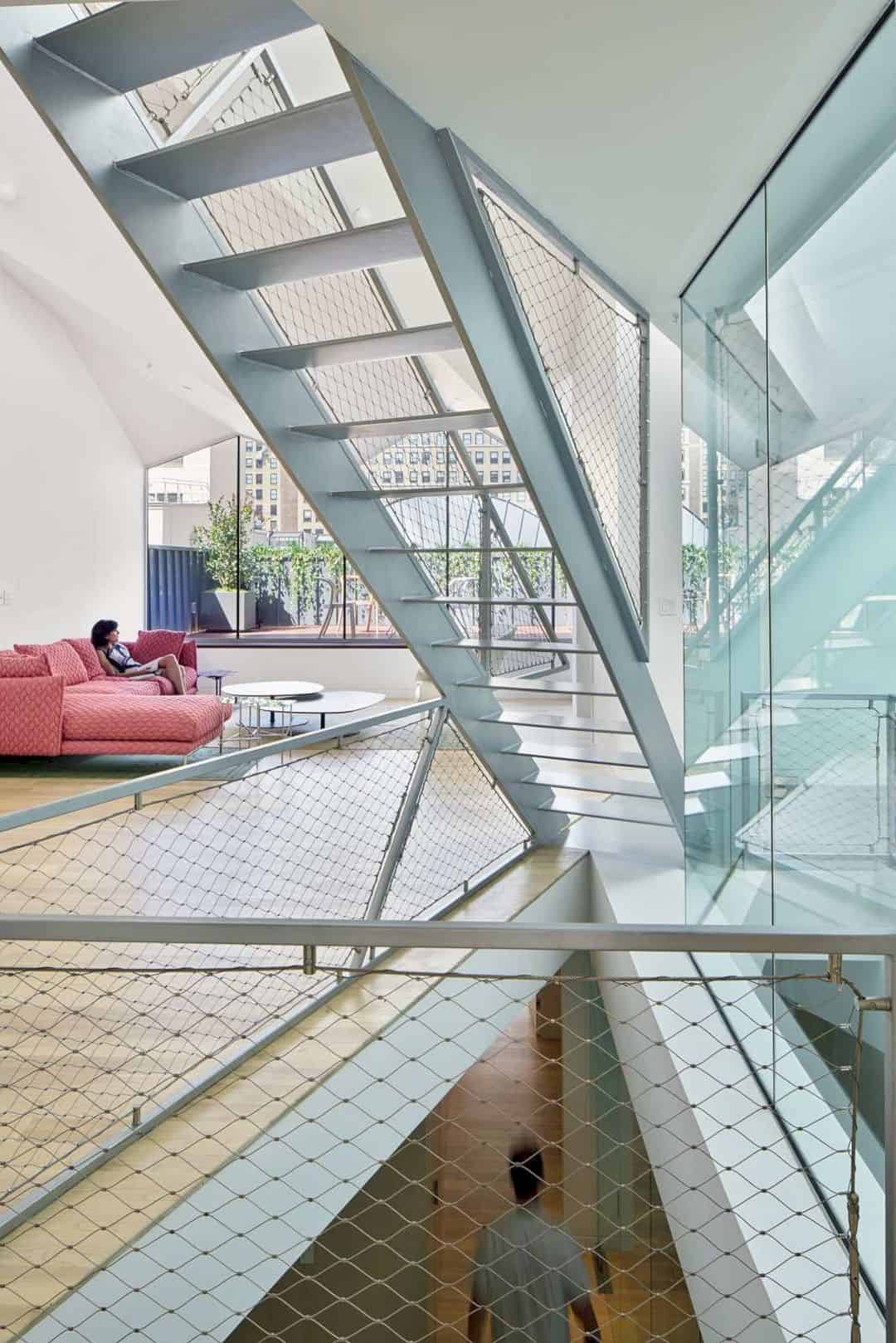
A projection of sightlines comes from the exuberant roof form, creating a volume crenelated to fit within the neighbor’s bulkheads and pediments and the “shadow” cast by the building’s. Behind the pediment of the building, a secluded terrace is sunken and a hot tub can be found at the old elevator bulkhead.
Structure
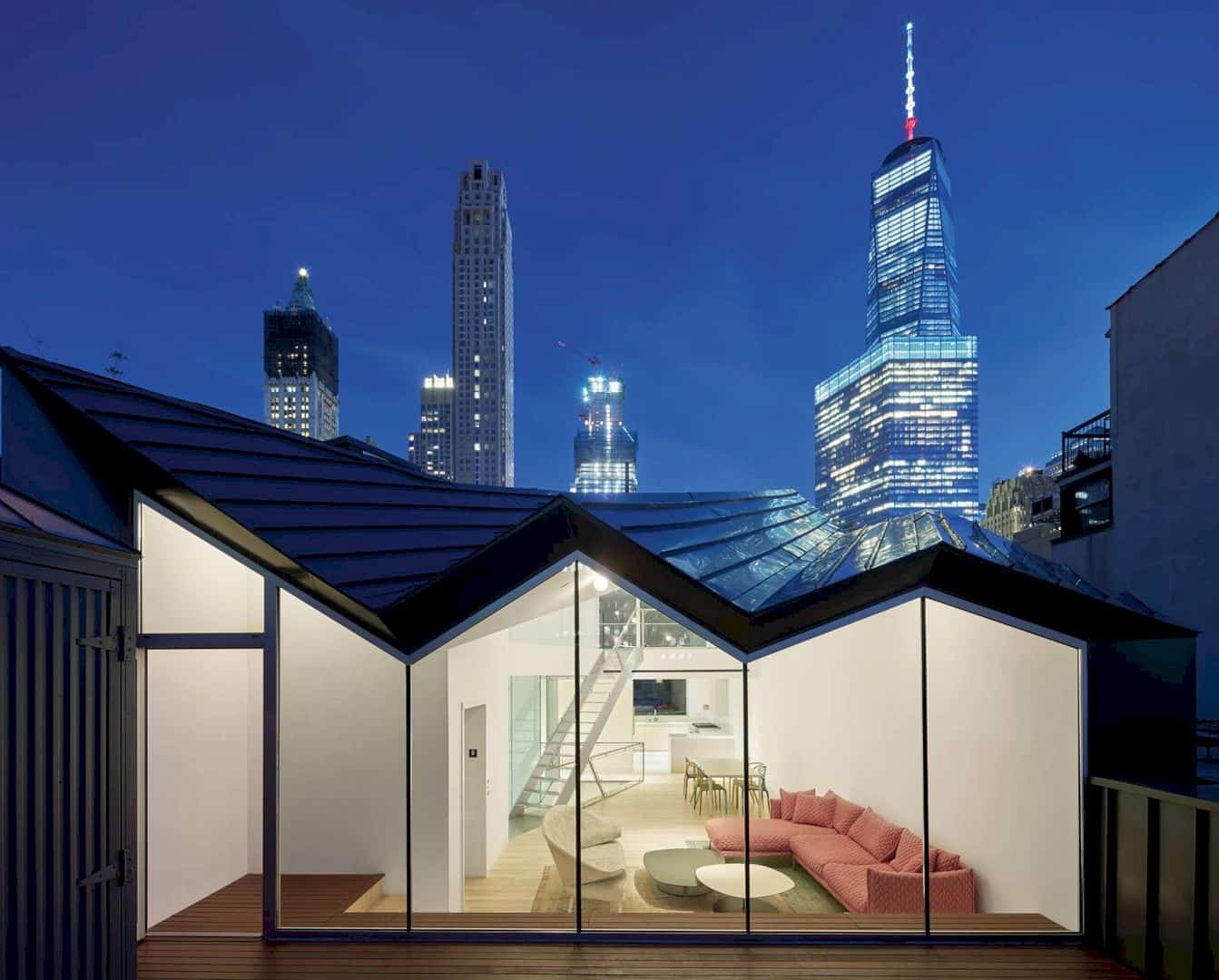

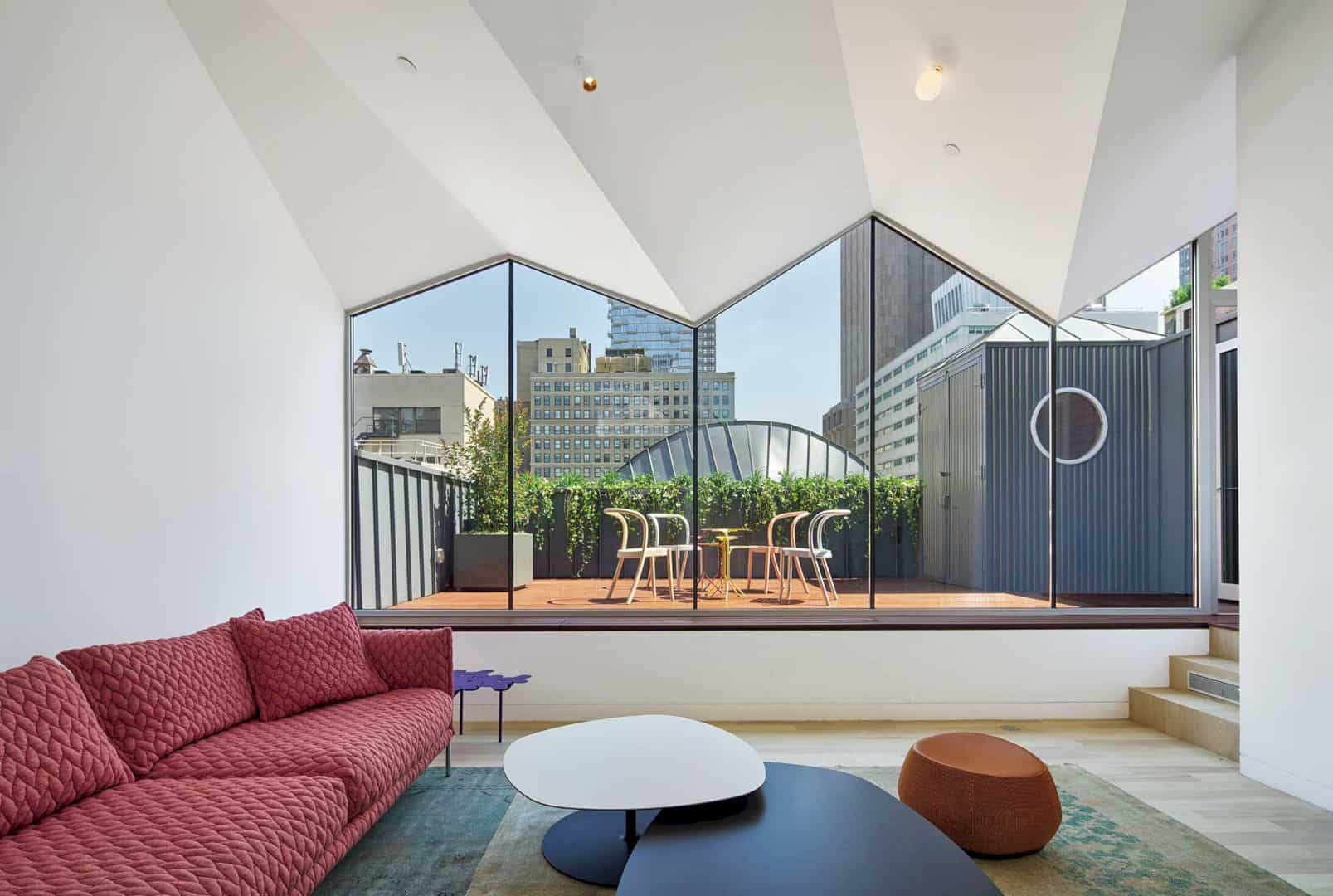
Four floor-through simplex apartments are located on the lower floors of the building, organized around a bathroom or kitchen core that is conceived as an insertion with a mini-greenhouse on top and a sleeping loft. This mini-greenhouse is watered by the steam of the master shower. New column capitals are incorporated by the restored 1857 cast-iron facade, designed with artists Michael Hansmeyer.
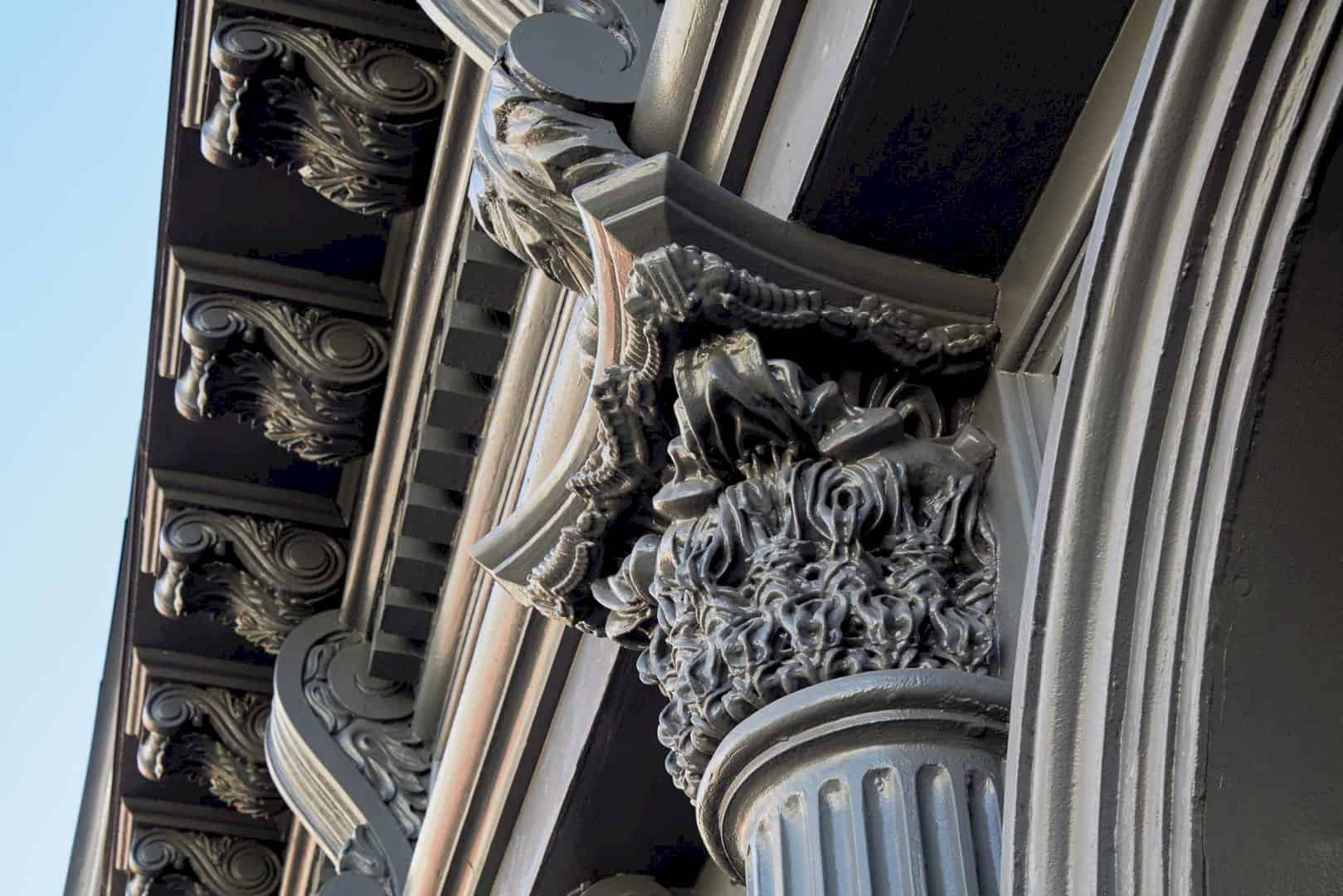
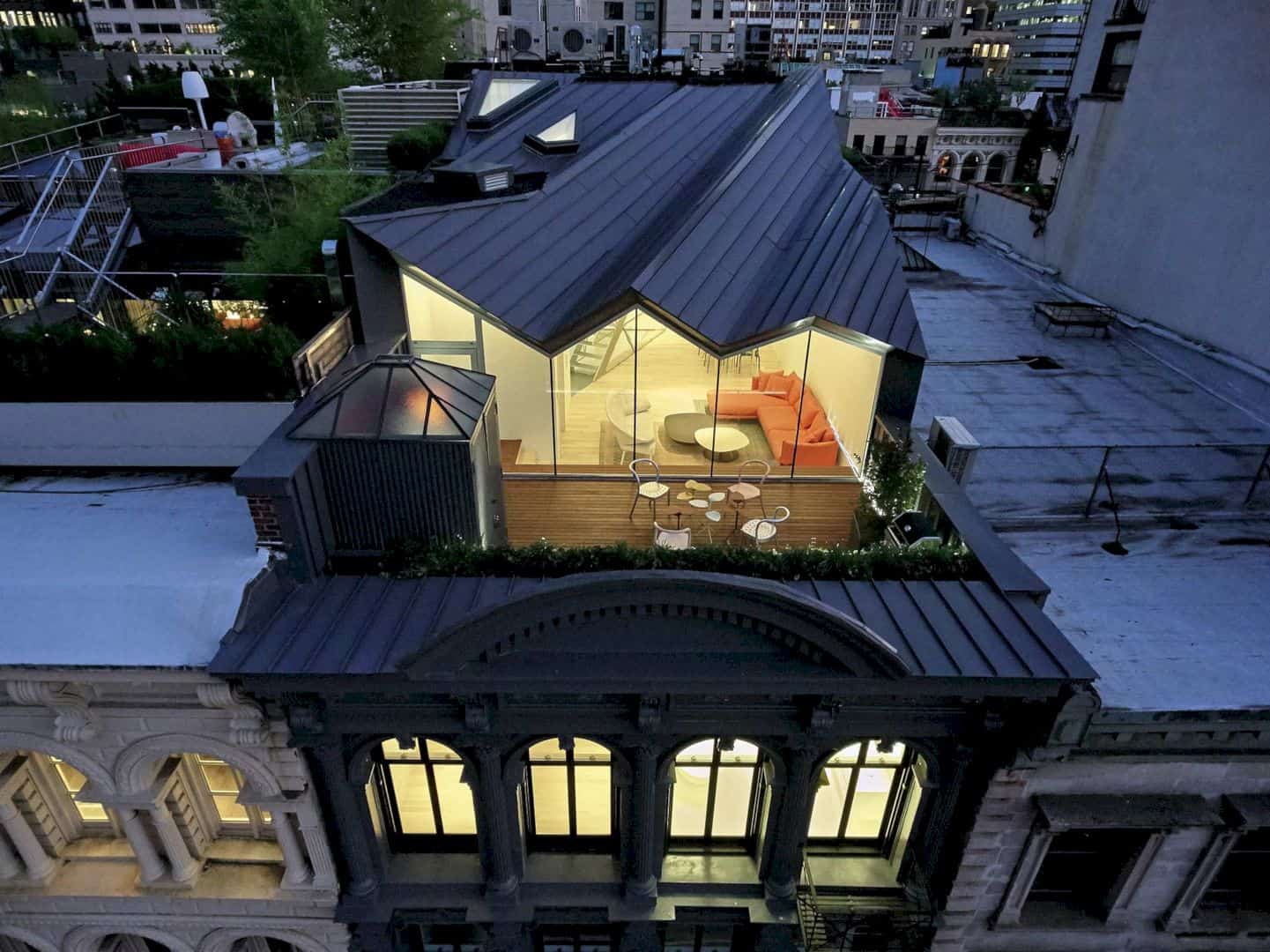
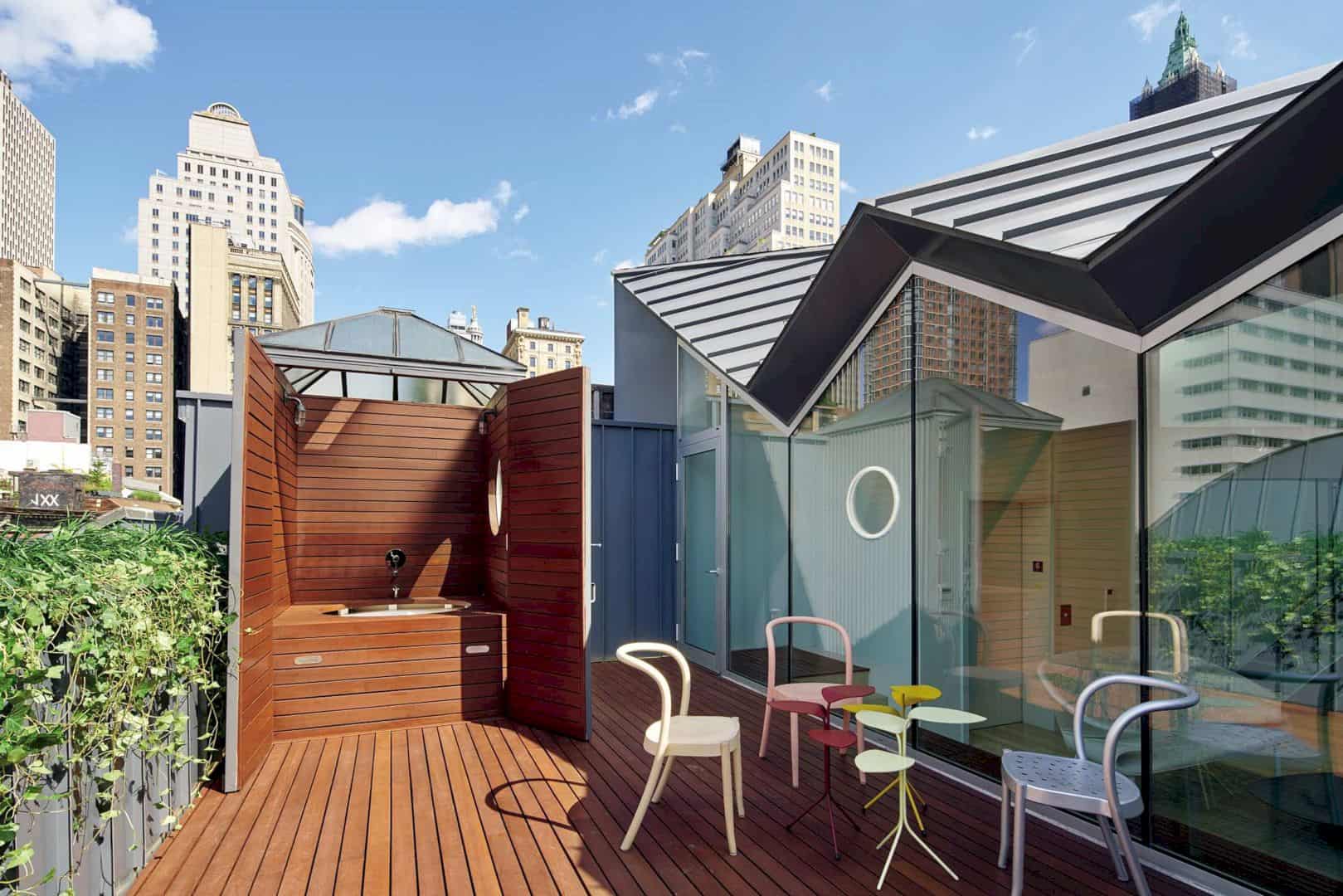
Michael Hansmayer is the artist who develops a computer script to “grow” the Corinthian order floral elements, a stealthy injection of contemporary design. A contemporary ornament on a historic building has been approved by the Landmarks Commission for the first time.
Stealth Building
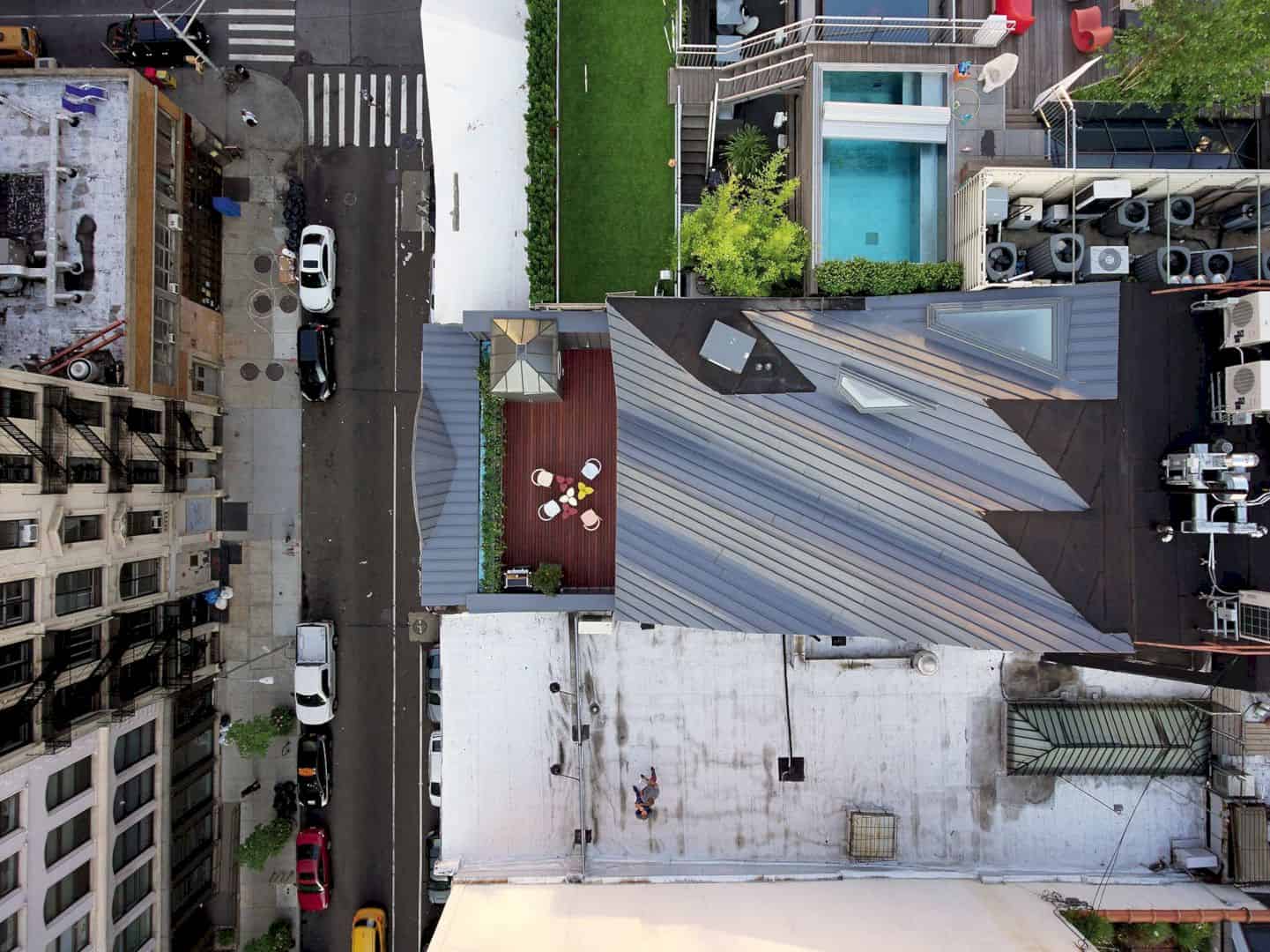
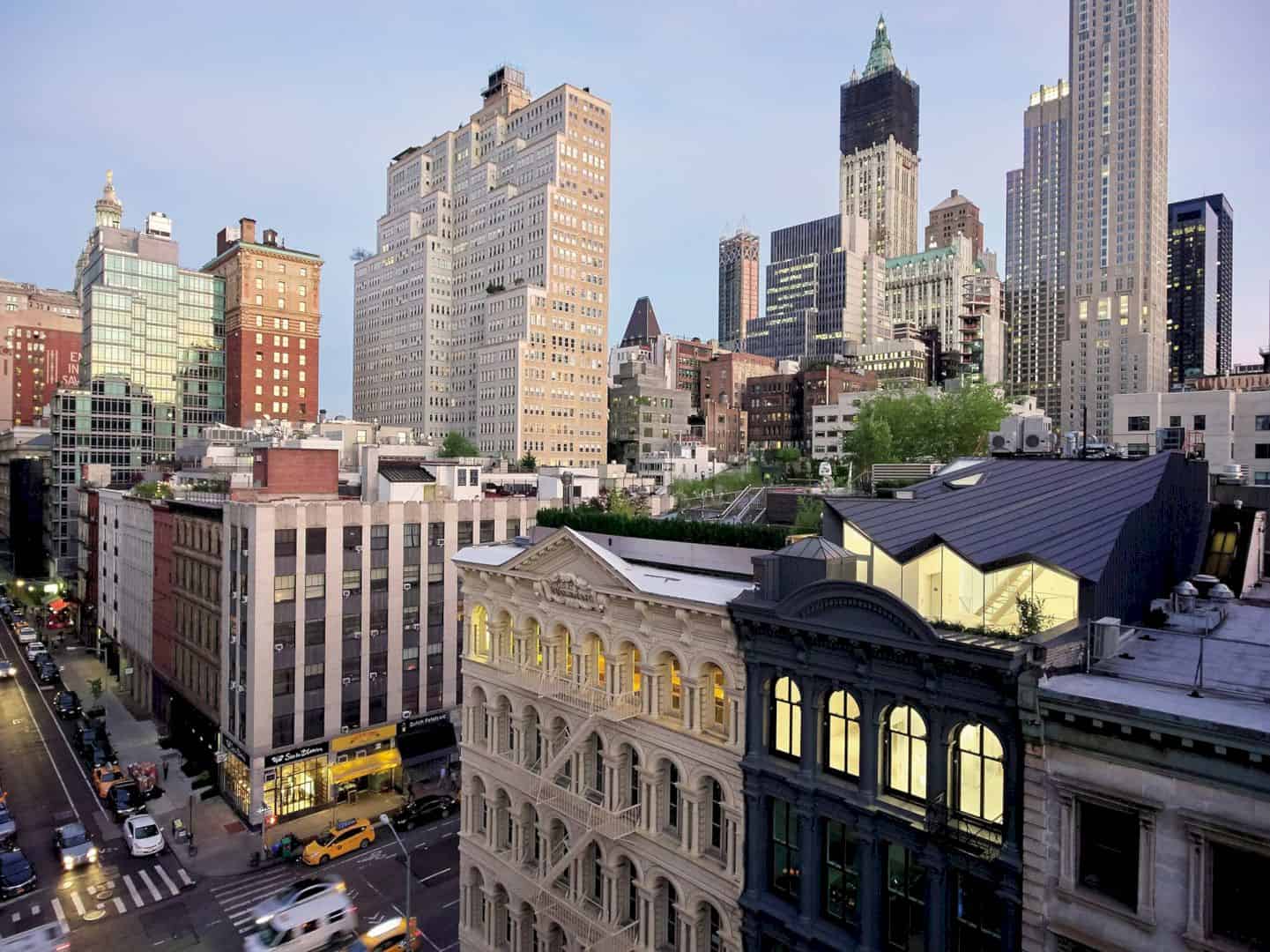
Photographer: Bruce Damonte
Discover more from Futurist Architecture
Subscribe to get the latest posts sent to your email.
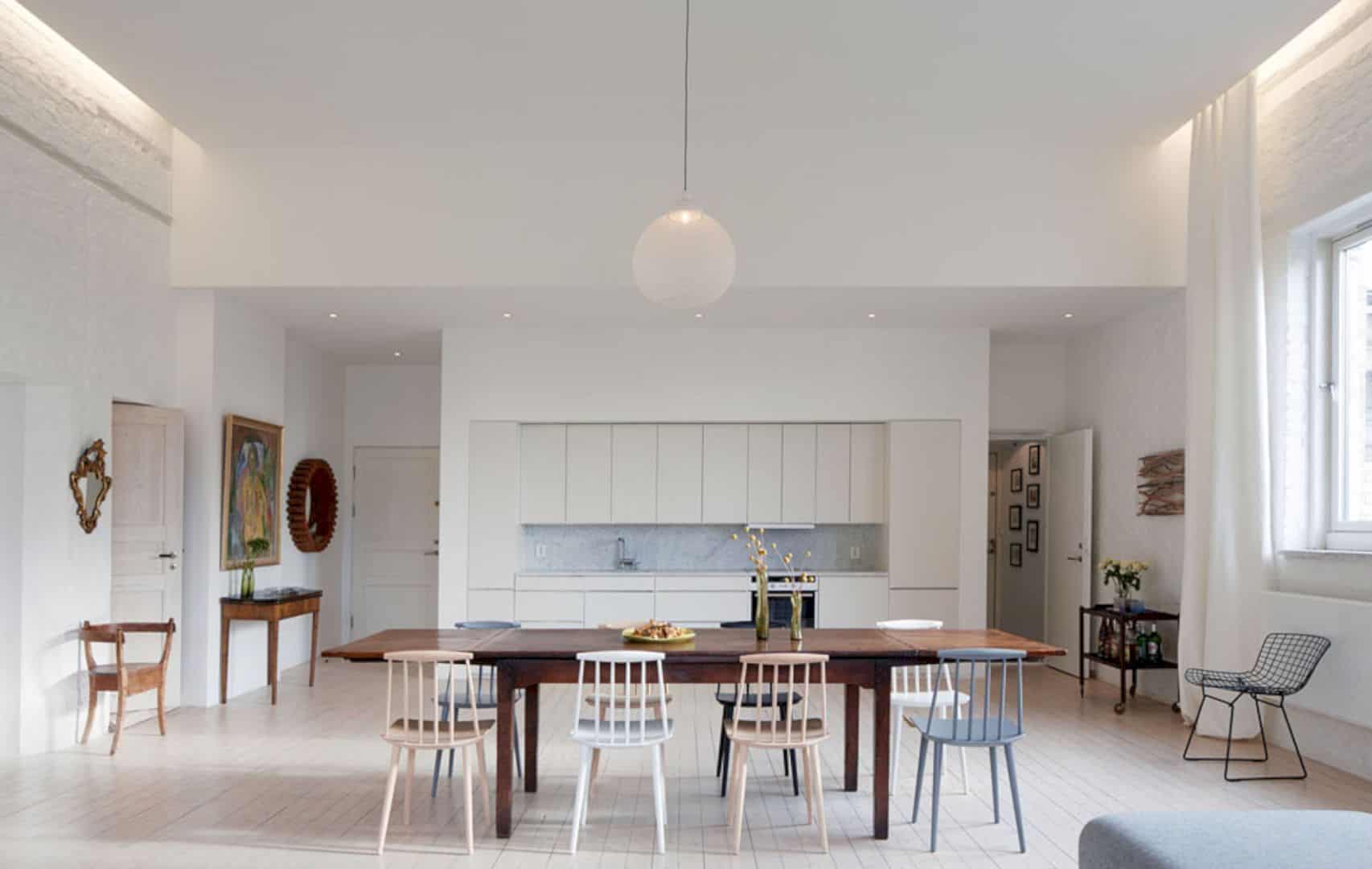
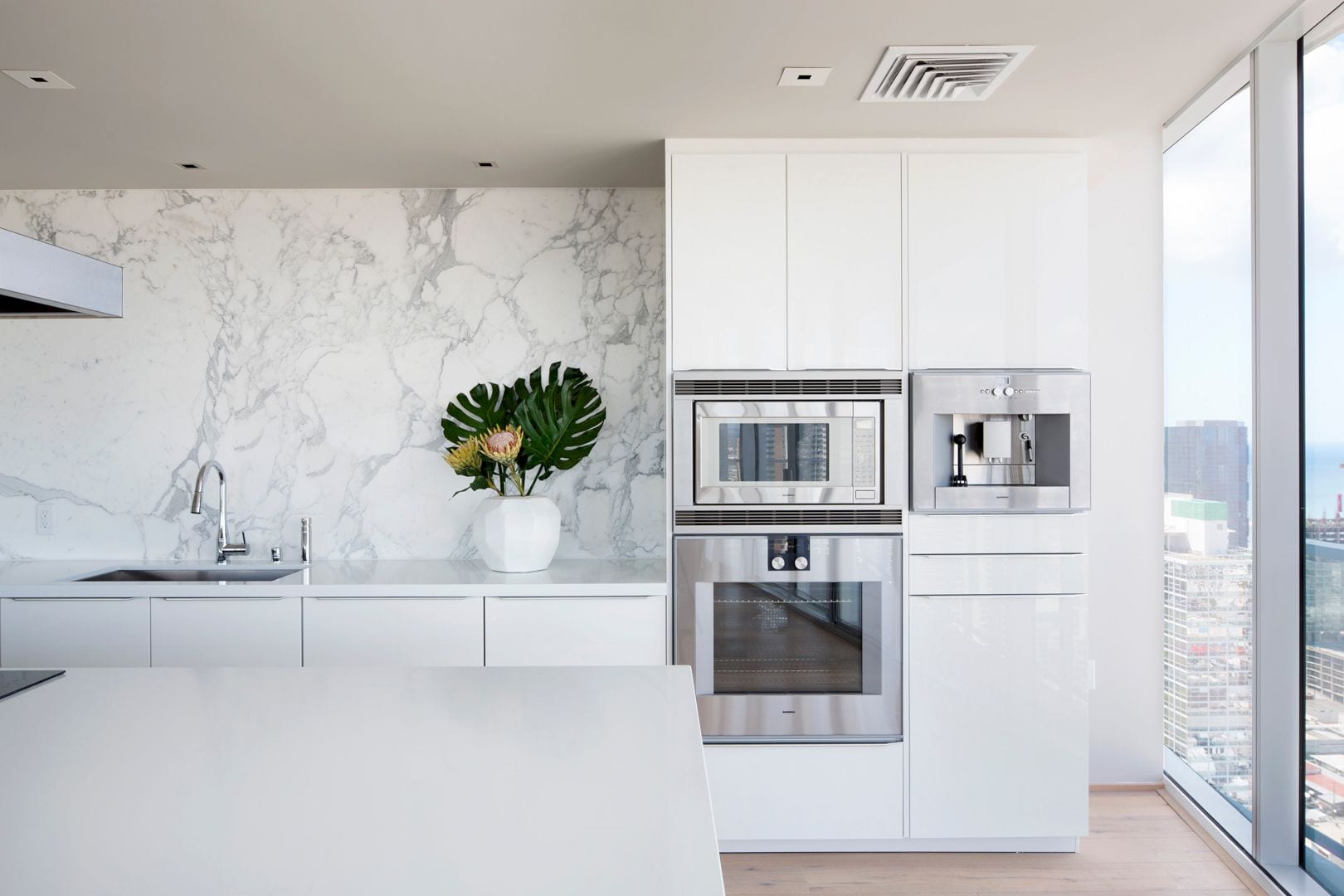
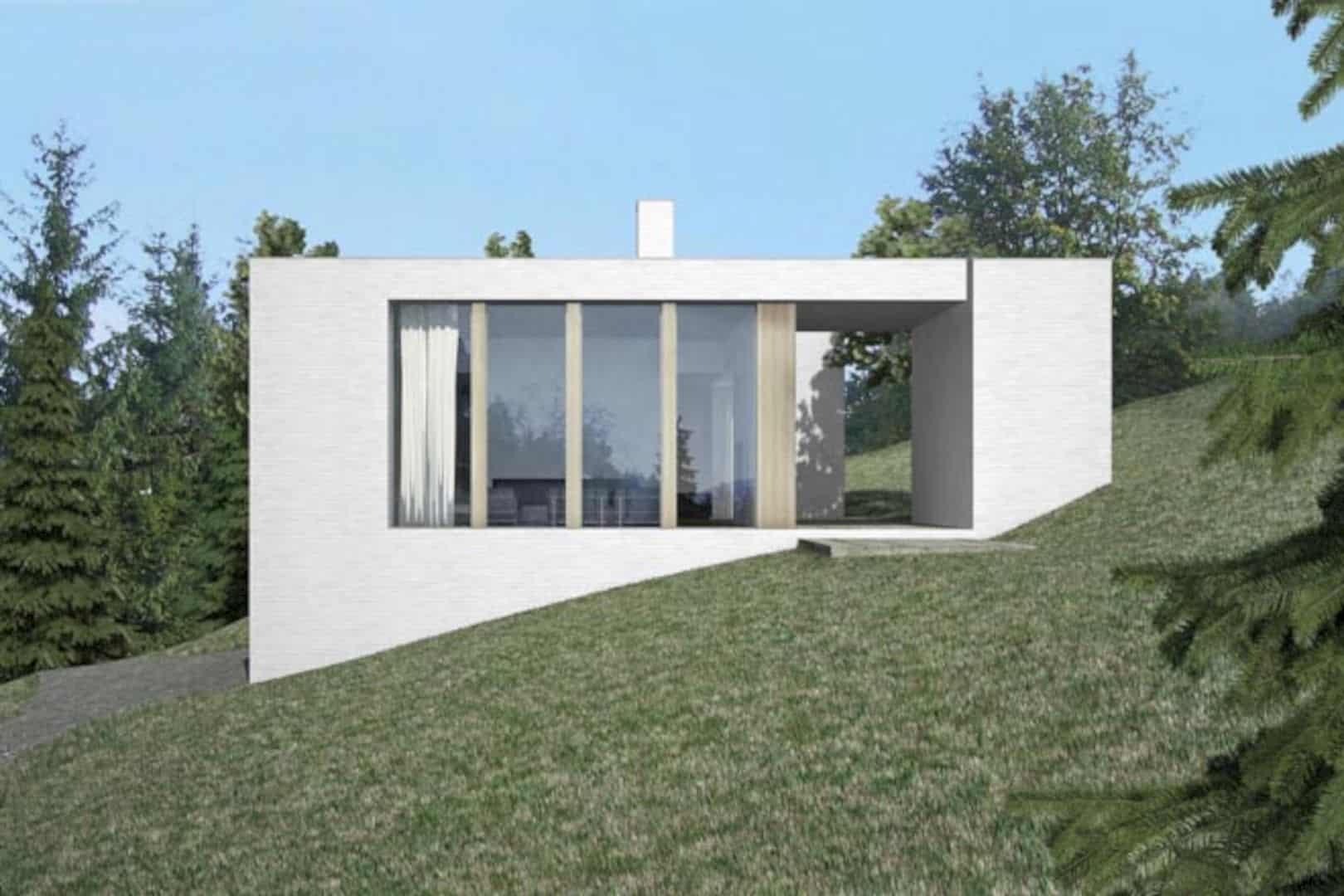
I loved the way you displayed curved leg furniture as a way to add a more modern-antique look to bedrooms. We’ve been feeling that the plain old bedroom that we currently sleep in has gotten too boring, and we wanted to give the place a makeover to give us a nice new feeling that can help us appreciate the house. Since neither I nor my wife like the high-tech designs that bedrooms usually have nowadays, a style like the one you showed is perfect for us, so we’ll look for any home furniture stores that sell pieces like these.