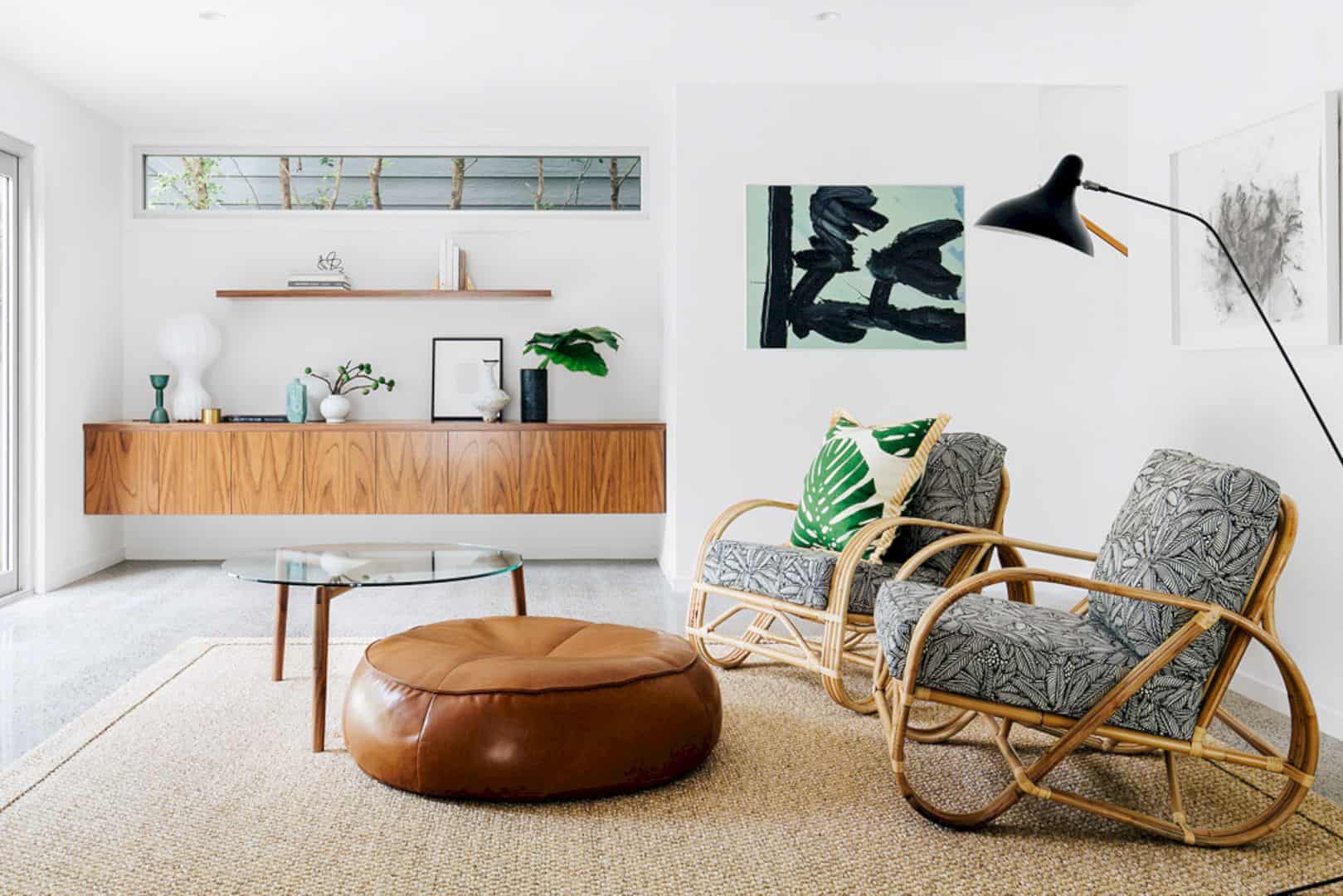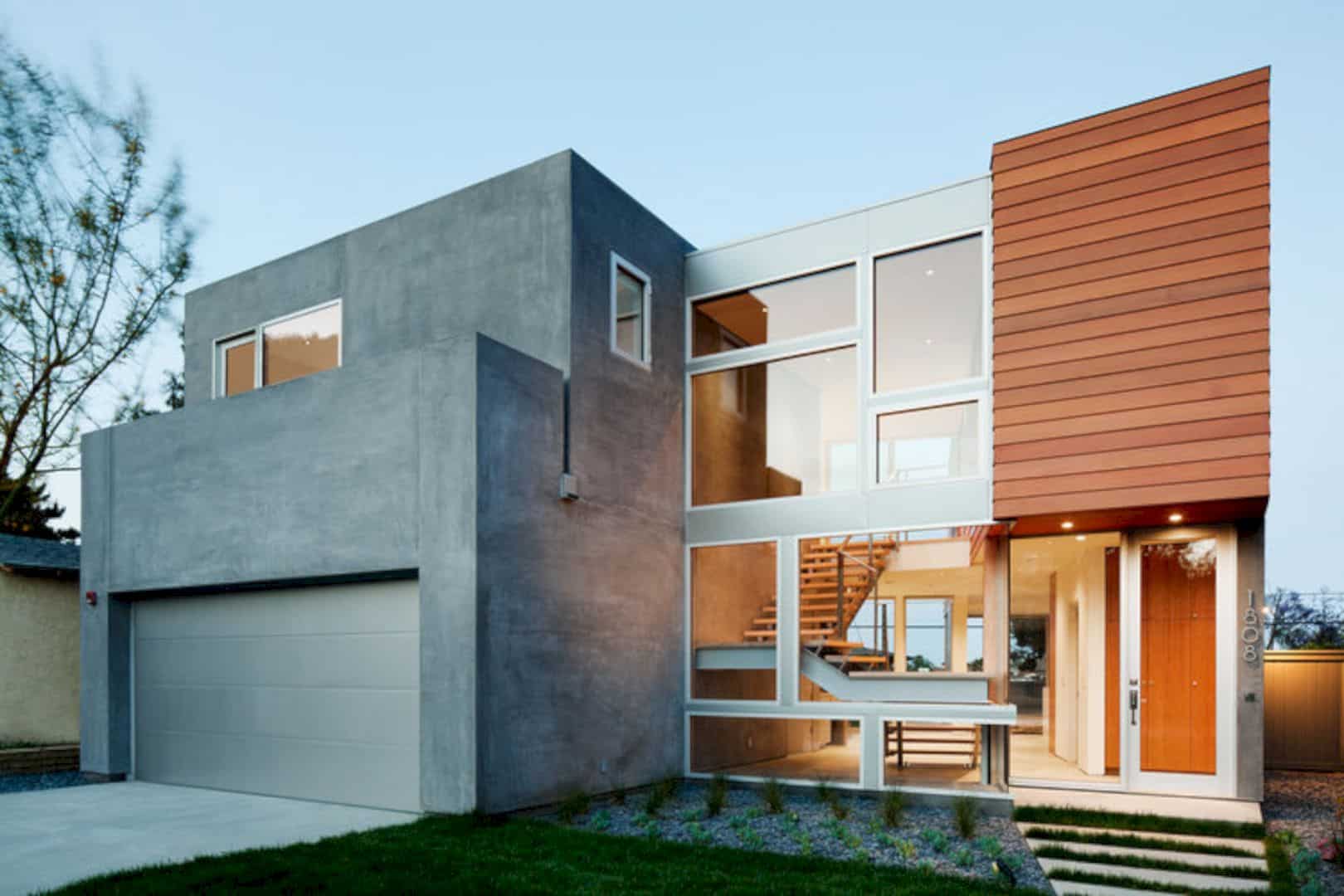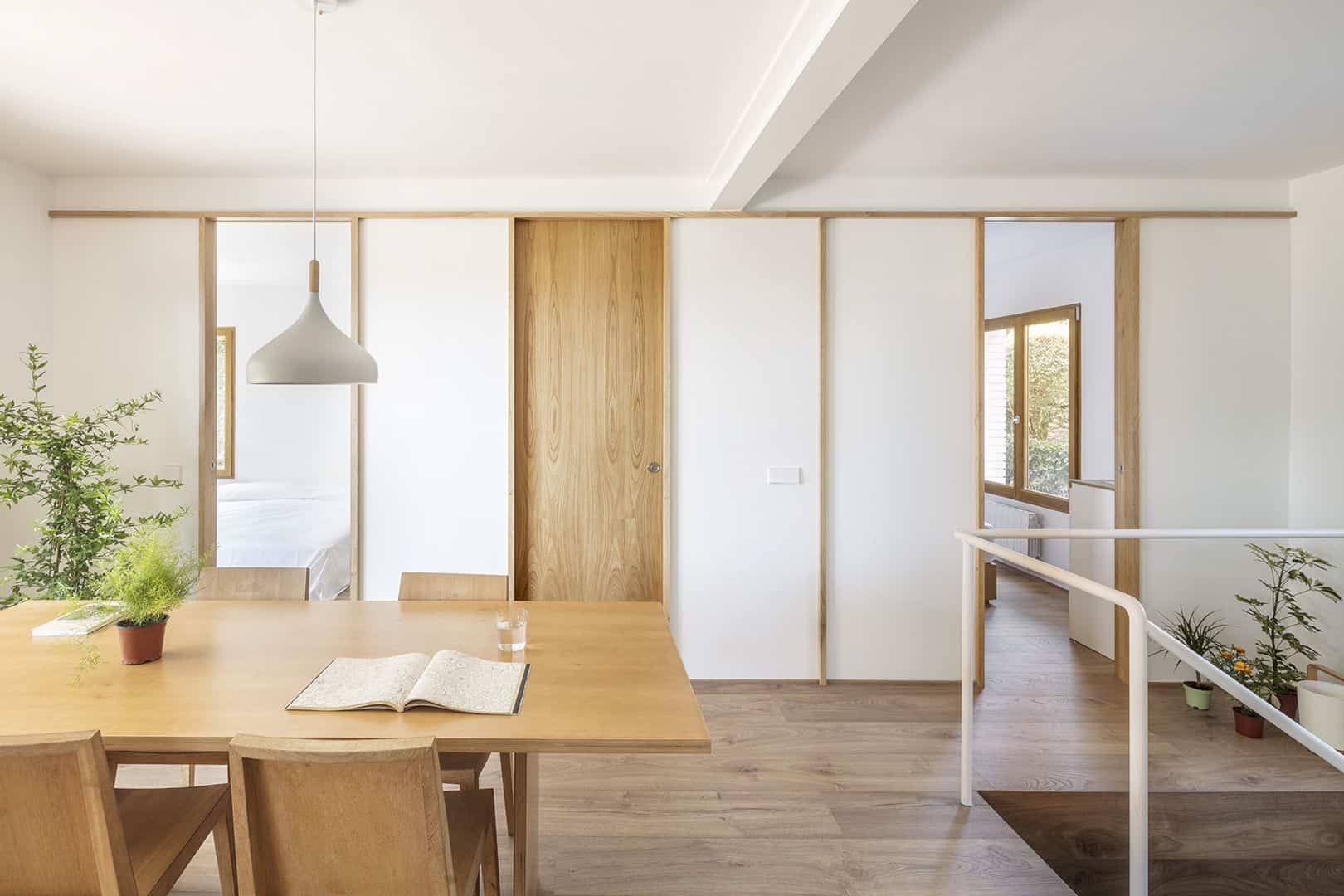Tunbridge Winter Cabin is surrounded by dense forest and overlooking a pastoral valley. This small painting studio sits on 65 acres in the Green Mountains of Vermont, United States. It is a 2017 project of a studio with a larger house and warm design where all grow on and around each other. Designed by New Affiliates, the structure is built and designed only in eight months.
Structure
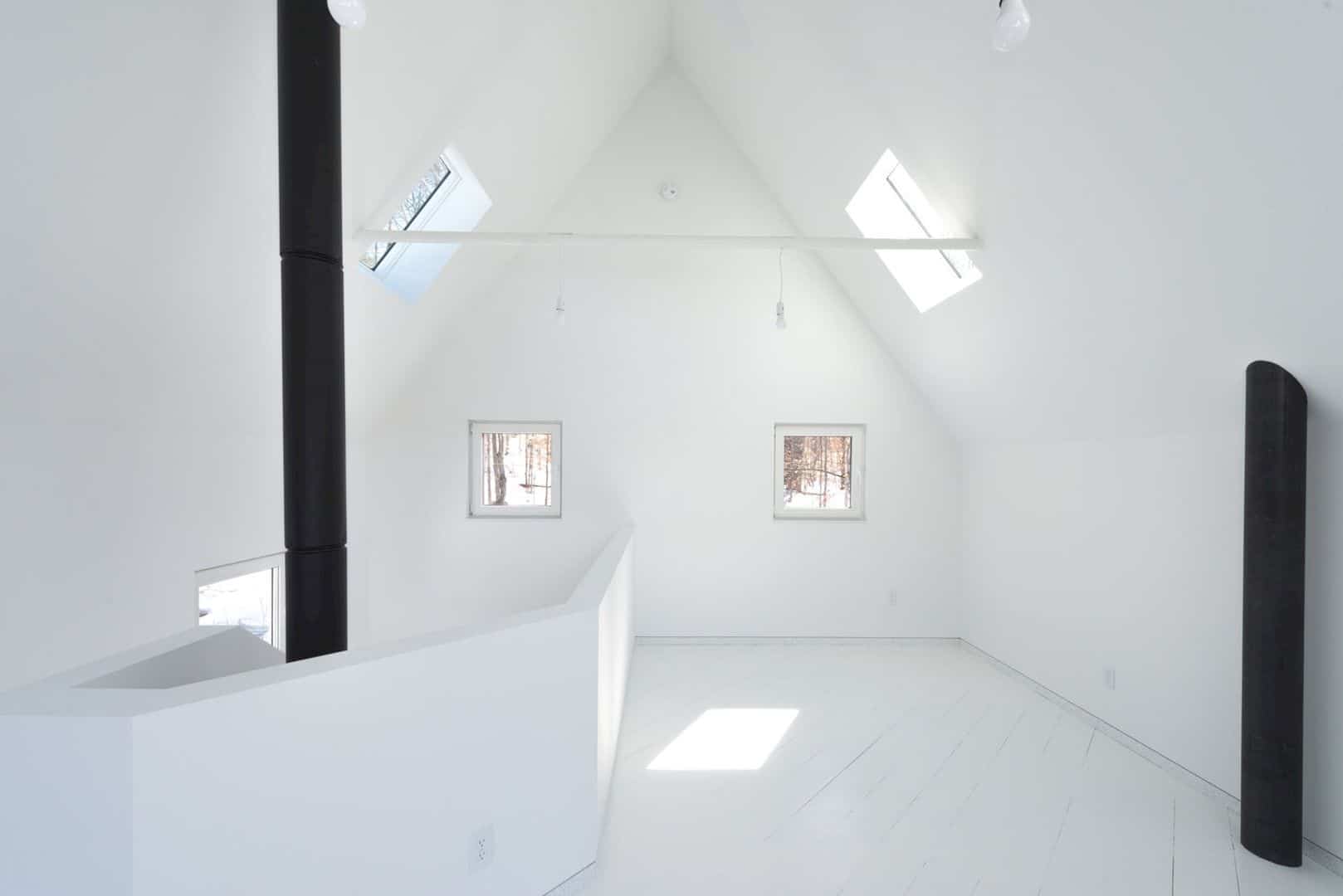
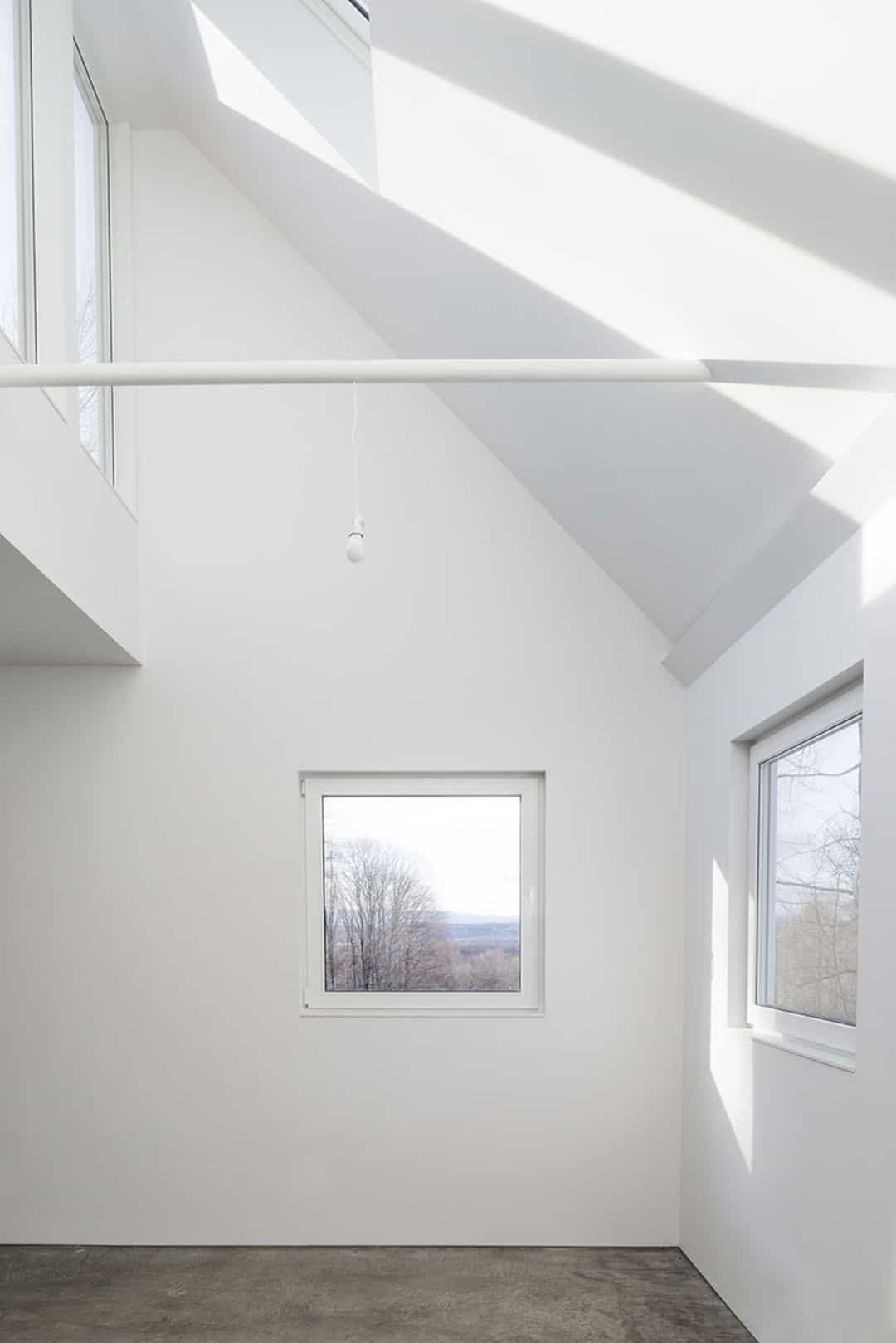
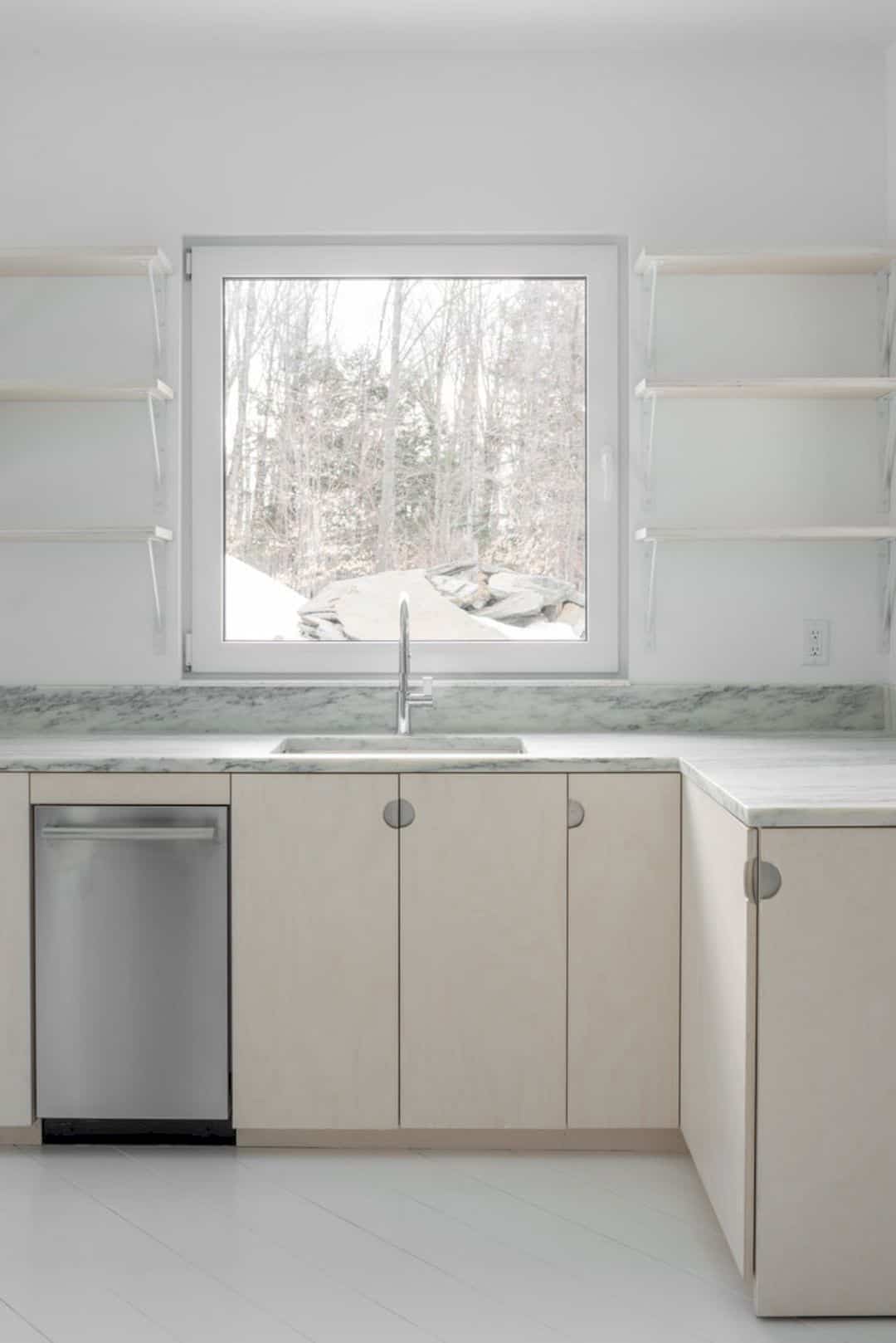
This studio is located in a perfect site where the owner can enjoy the awesome views of the forest and mountains. In eight months, the structure of the studio is finished, making it a quick project and also an informal getaway. A larger house is designed too on the site for the property that overlooks the stunning views of the valley.
Design
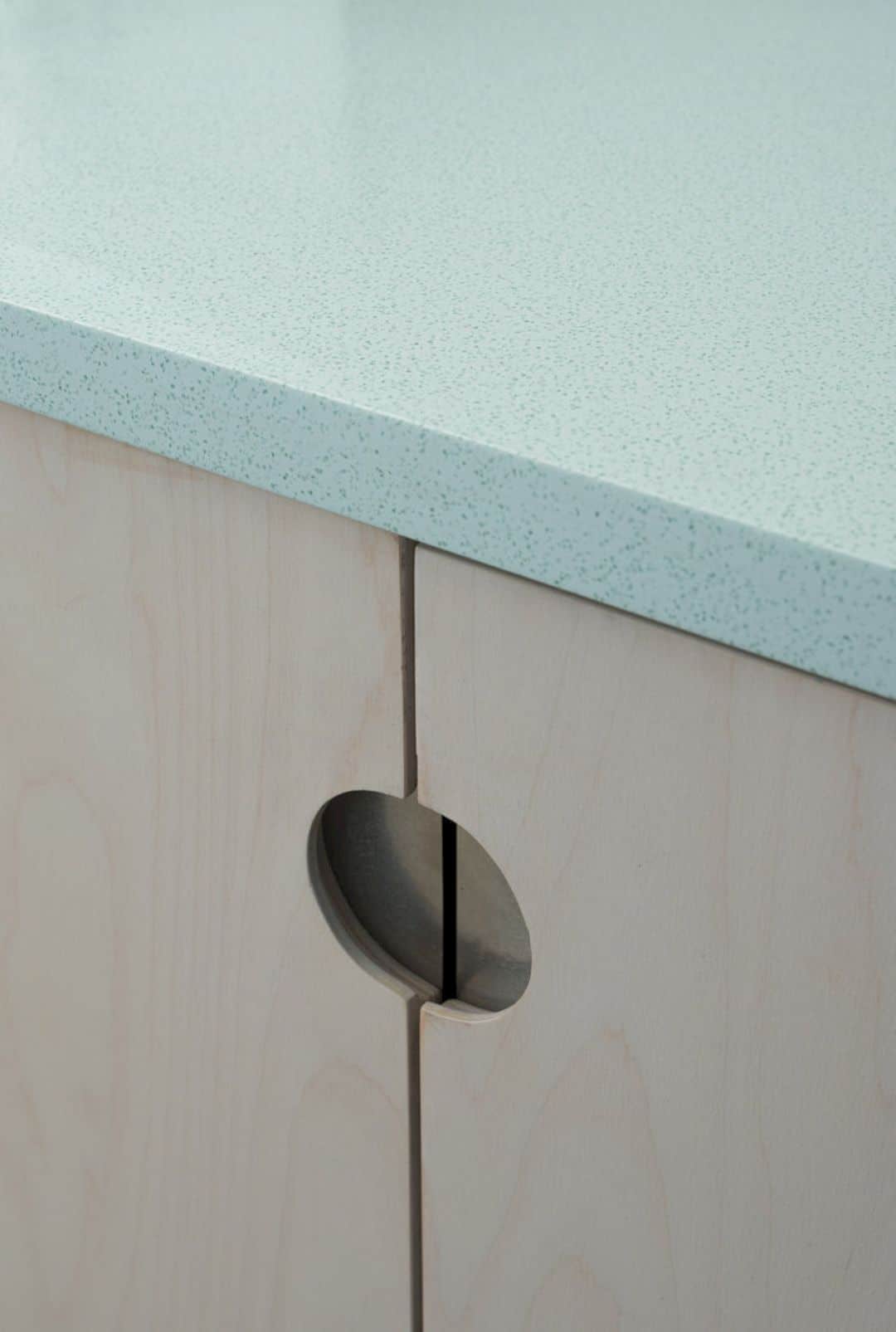
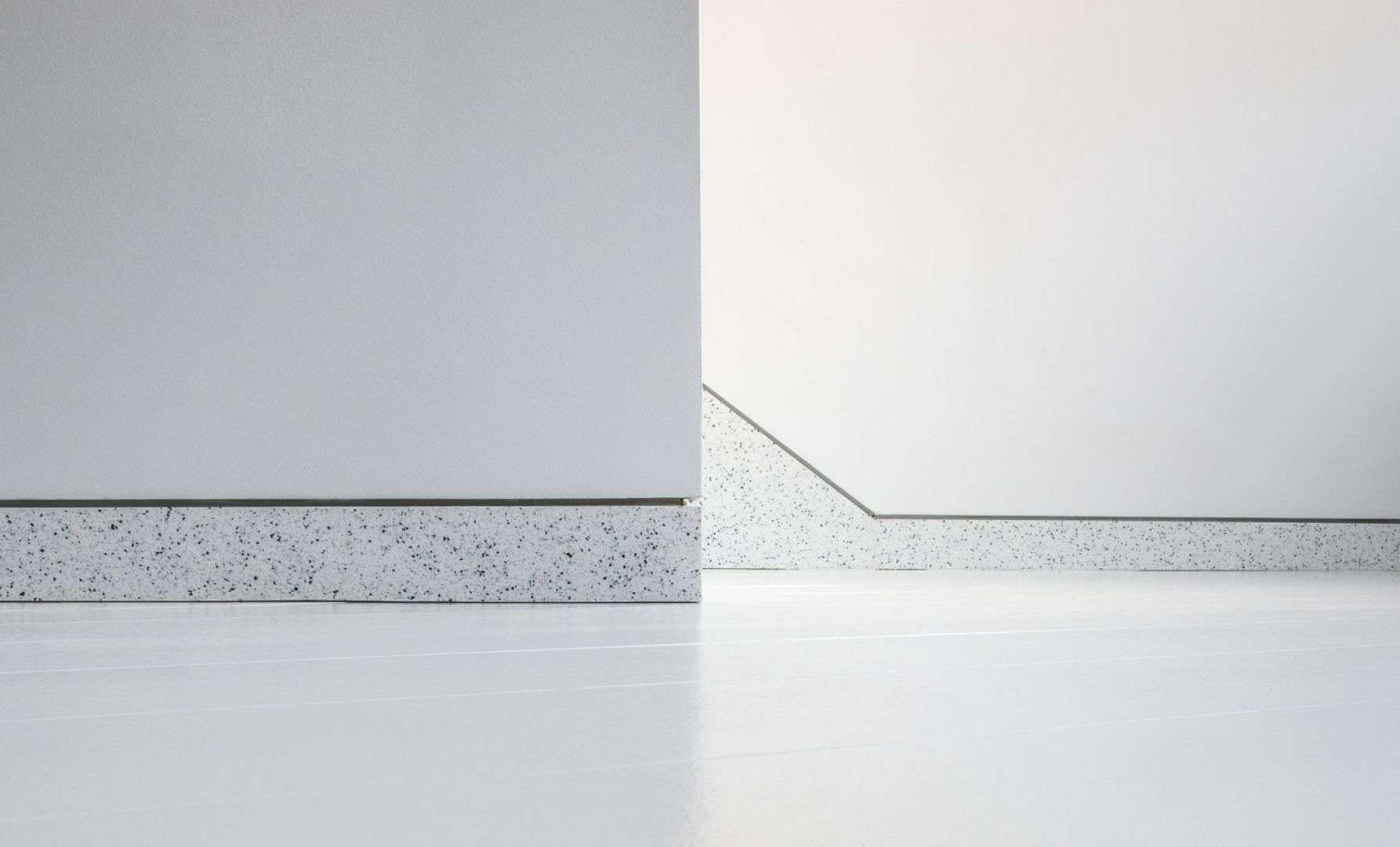
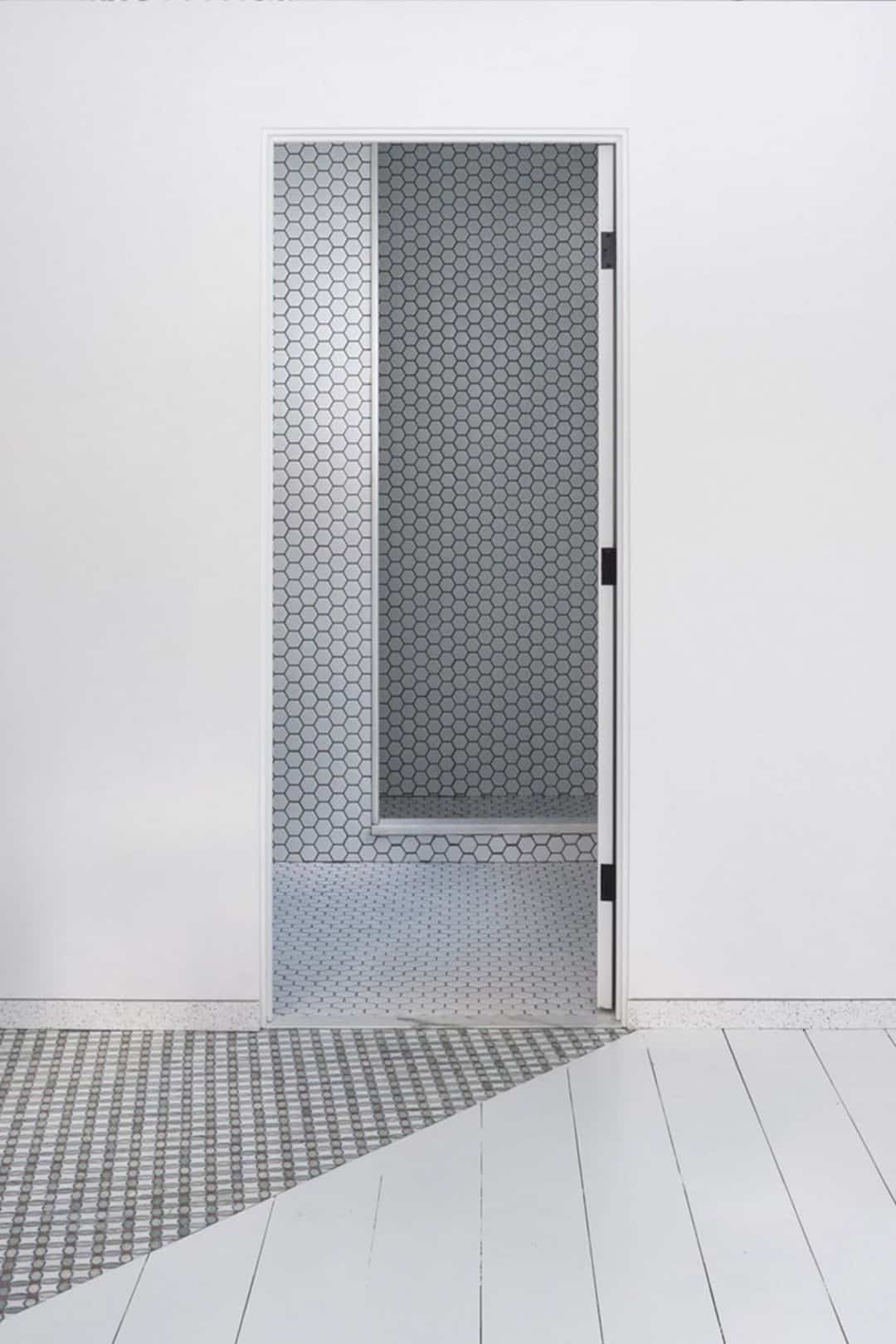
The architect looks to Vermont’s strange aggregate structures where all elements such as sheds, houses, and barn grow on together and around each other to provide a warmer atmosphere. The studio itself can be found at the off-angle from the two-story living area to maximize the orientations facing the landscape.
Windows
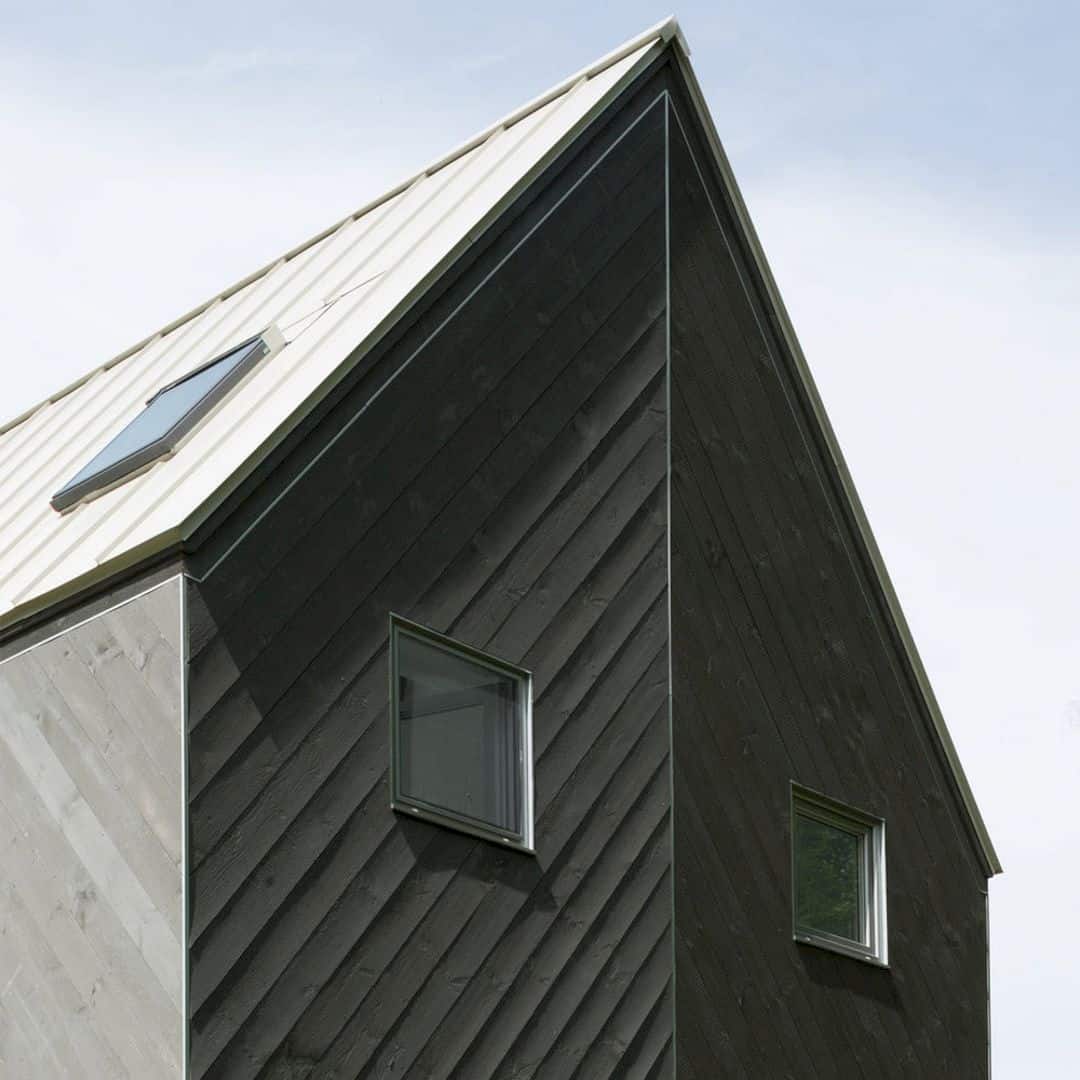
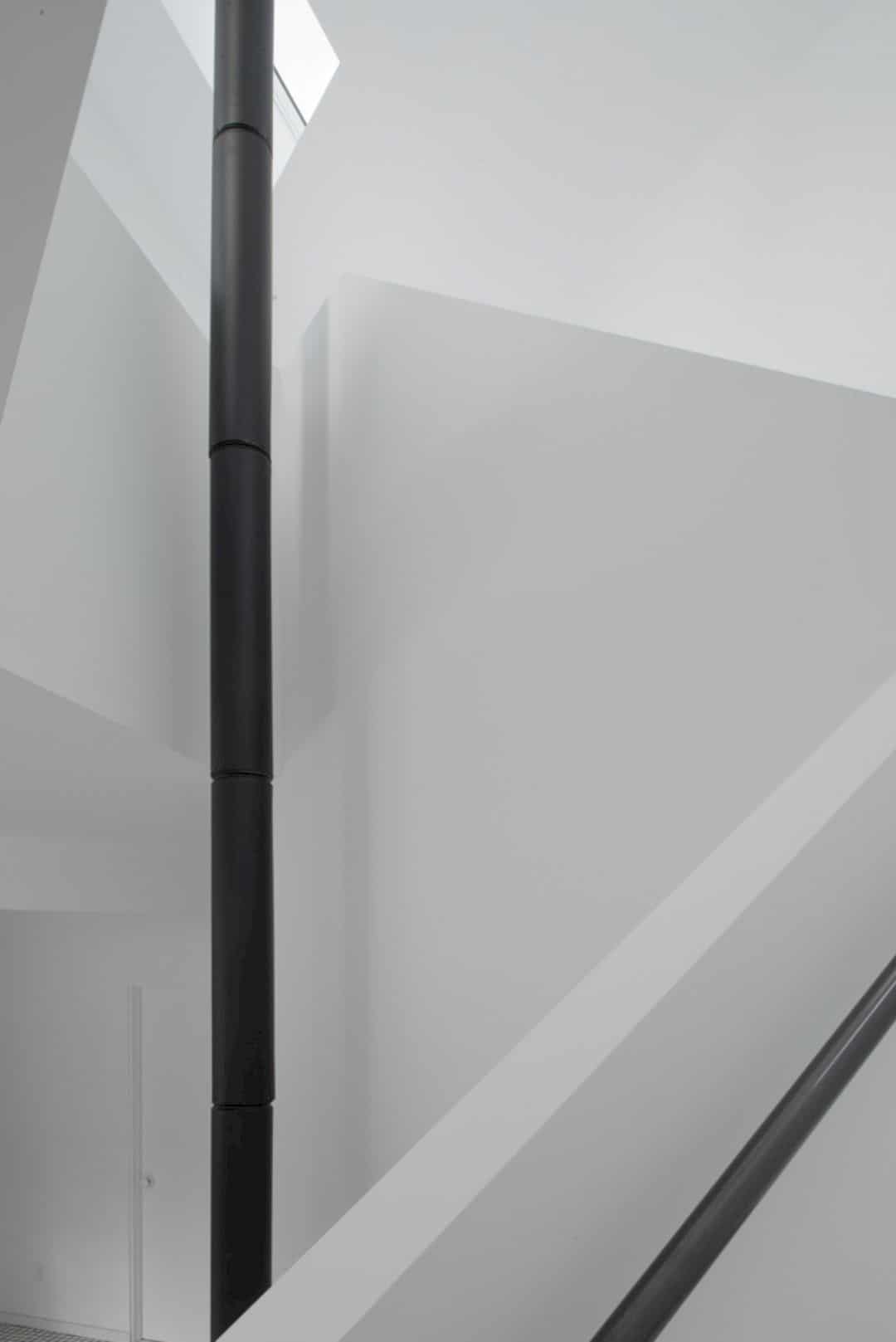
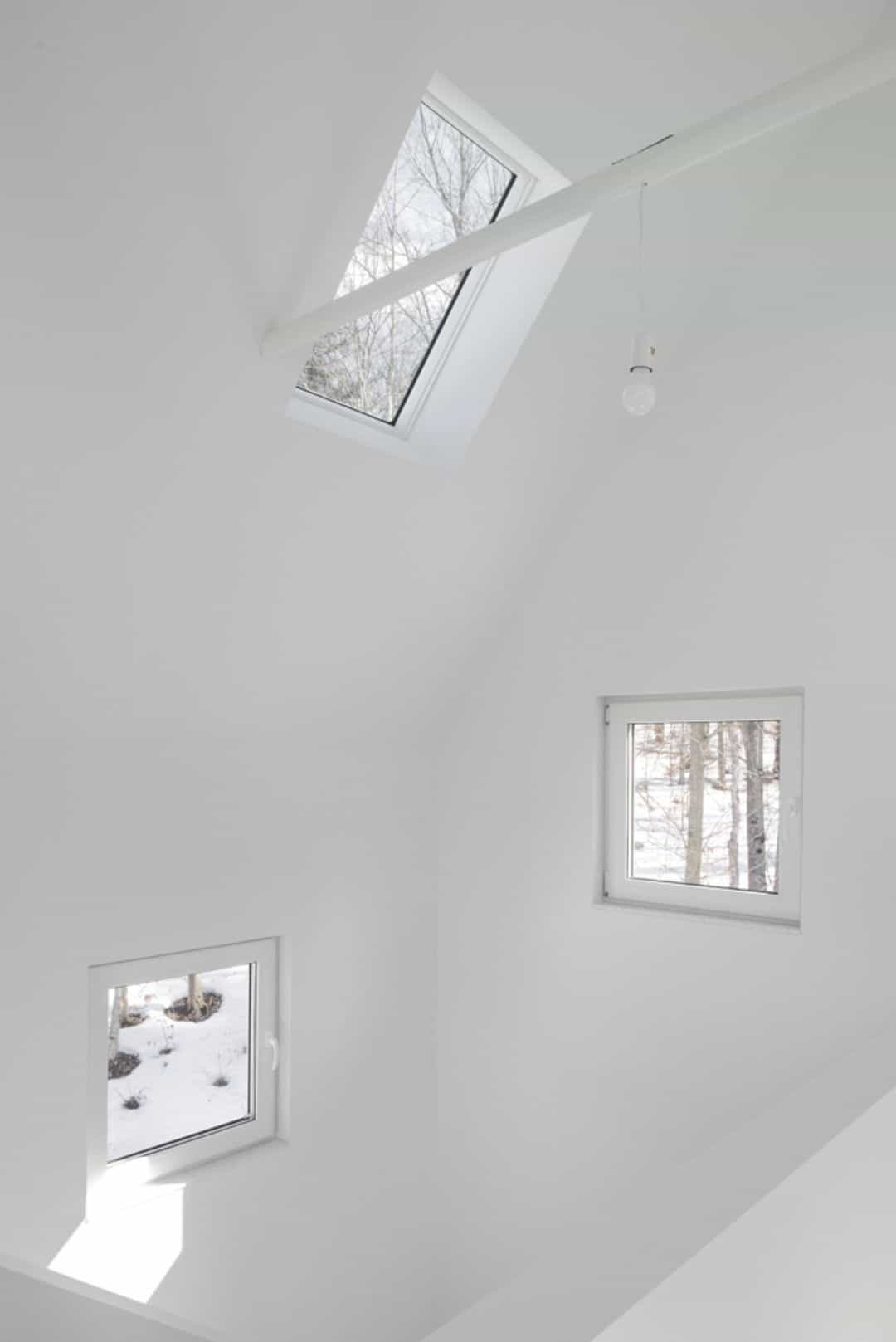
There are also smaller square windows throughout, framing a lot of moments of the landscape through considered picturesque tableaux. These windows fit the efficient insulation strategy and also in lieu of large window-walls. Warm sunlight can easily enter the building spaces through these windows.
Tunbridge Winter Cabin
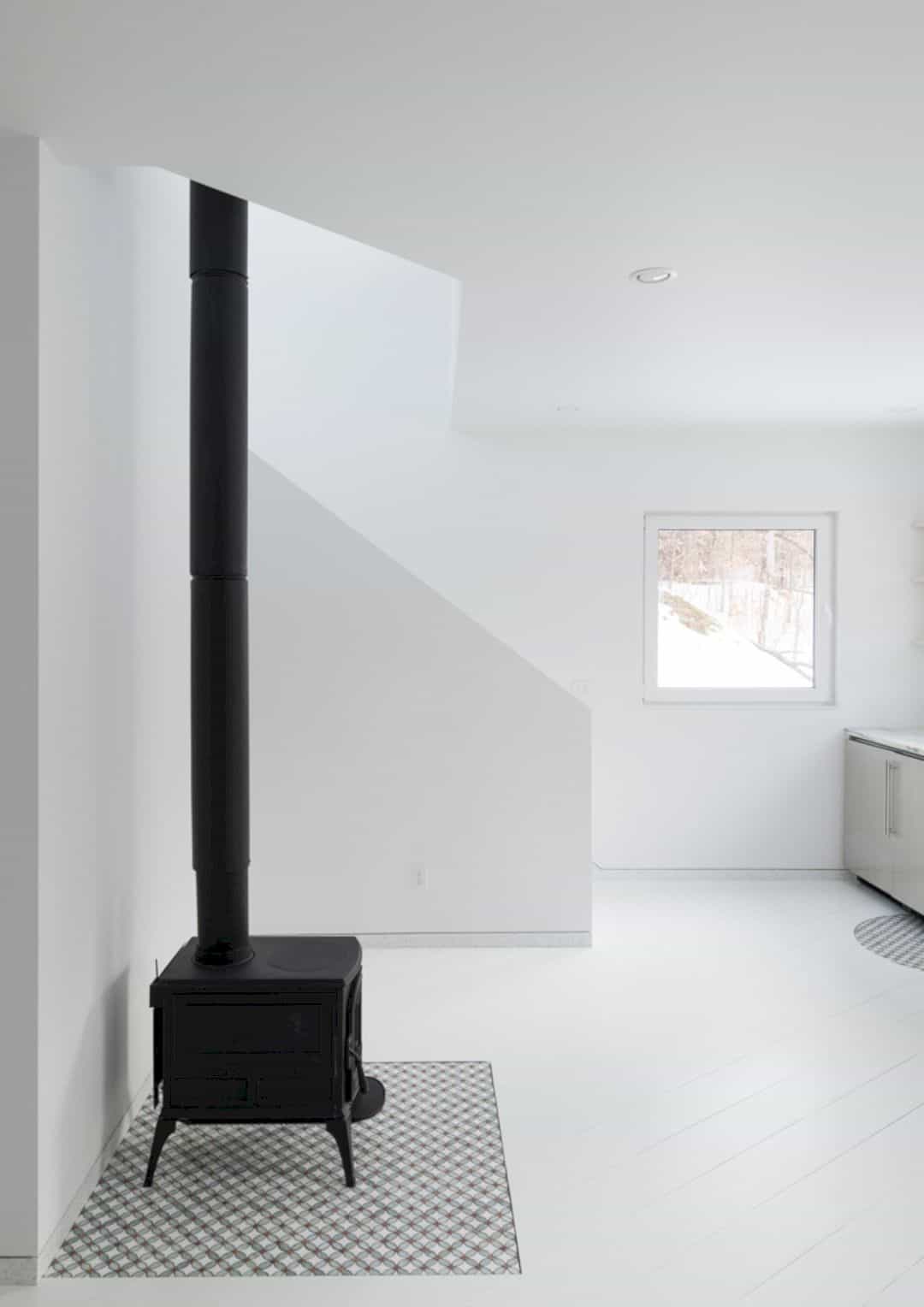
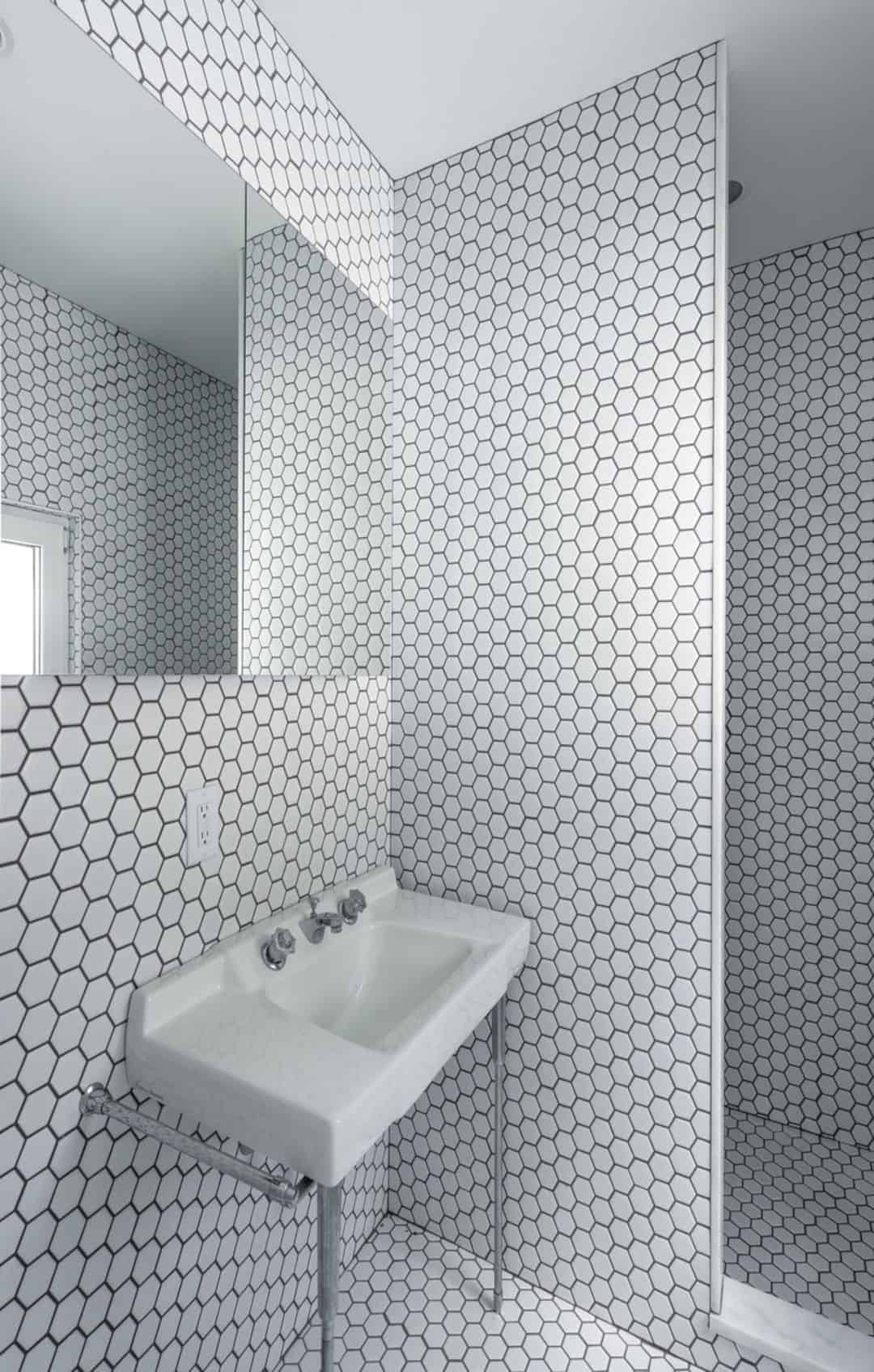
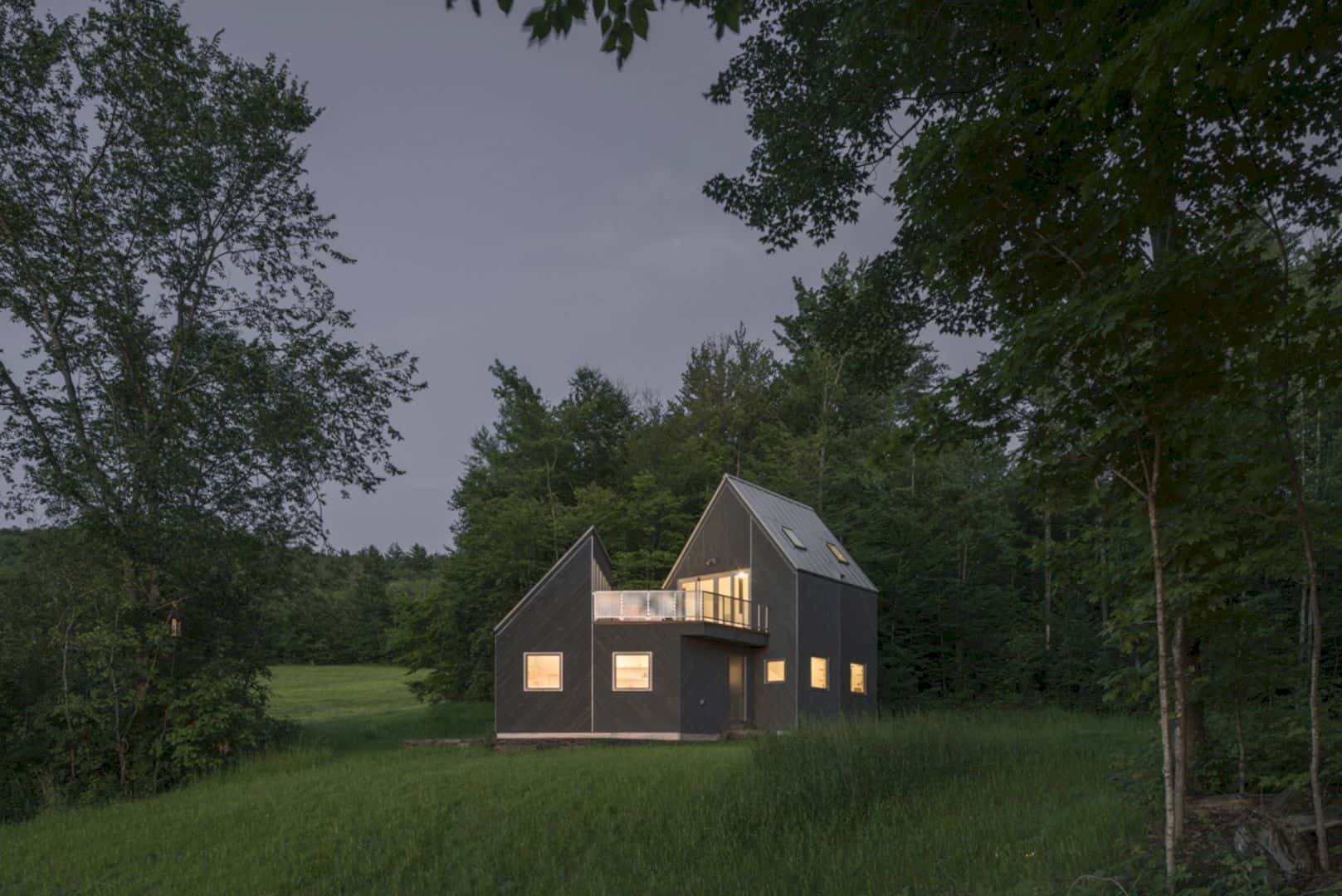
Photographer: Michael Vahrenwald / Esto
Discover more from Futurist Architecture
Subscribe to get the latest posts sent to your email.
