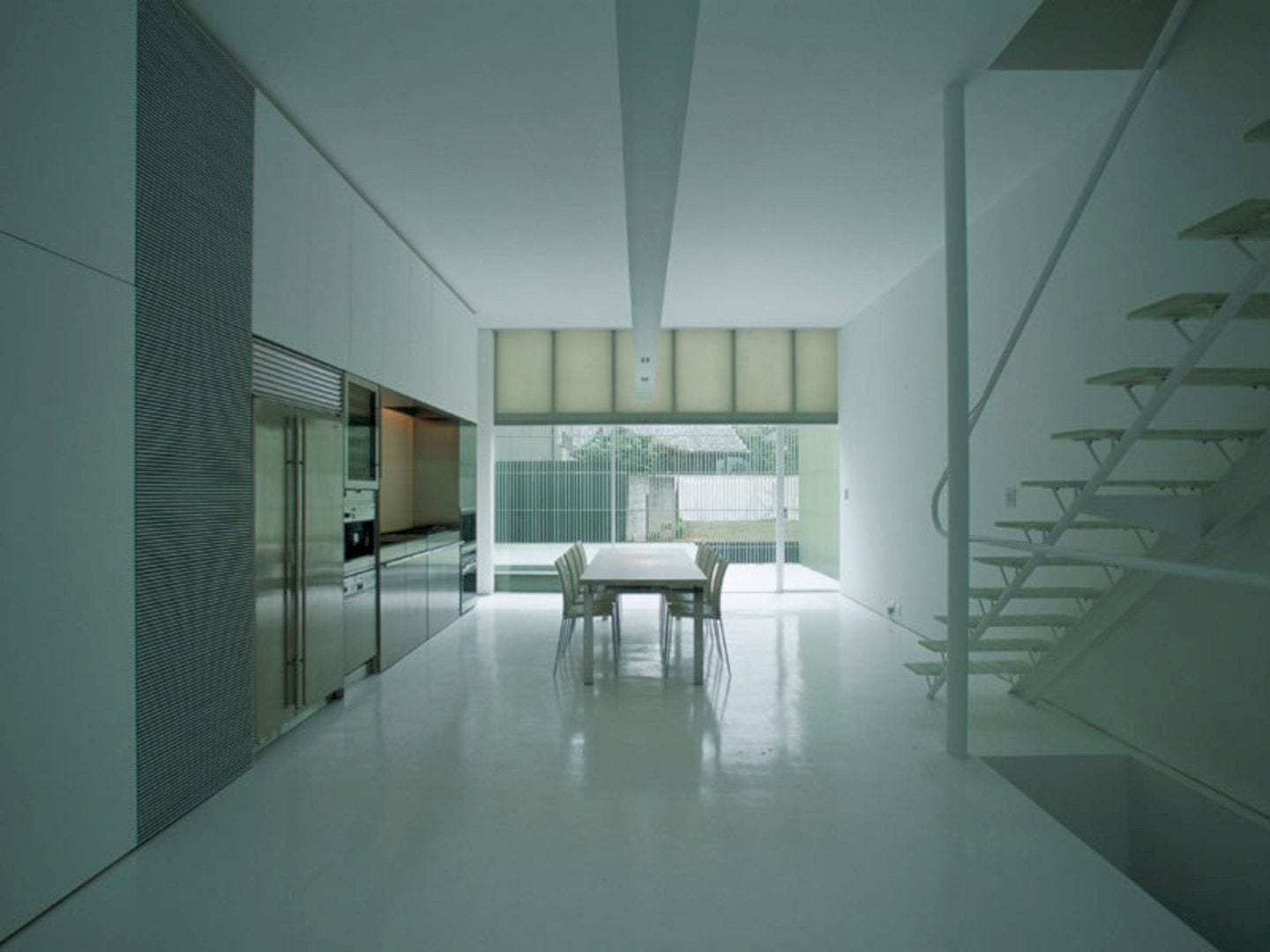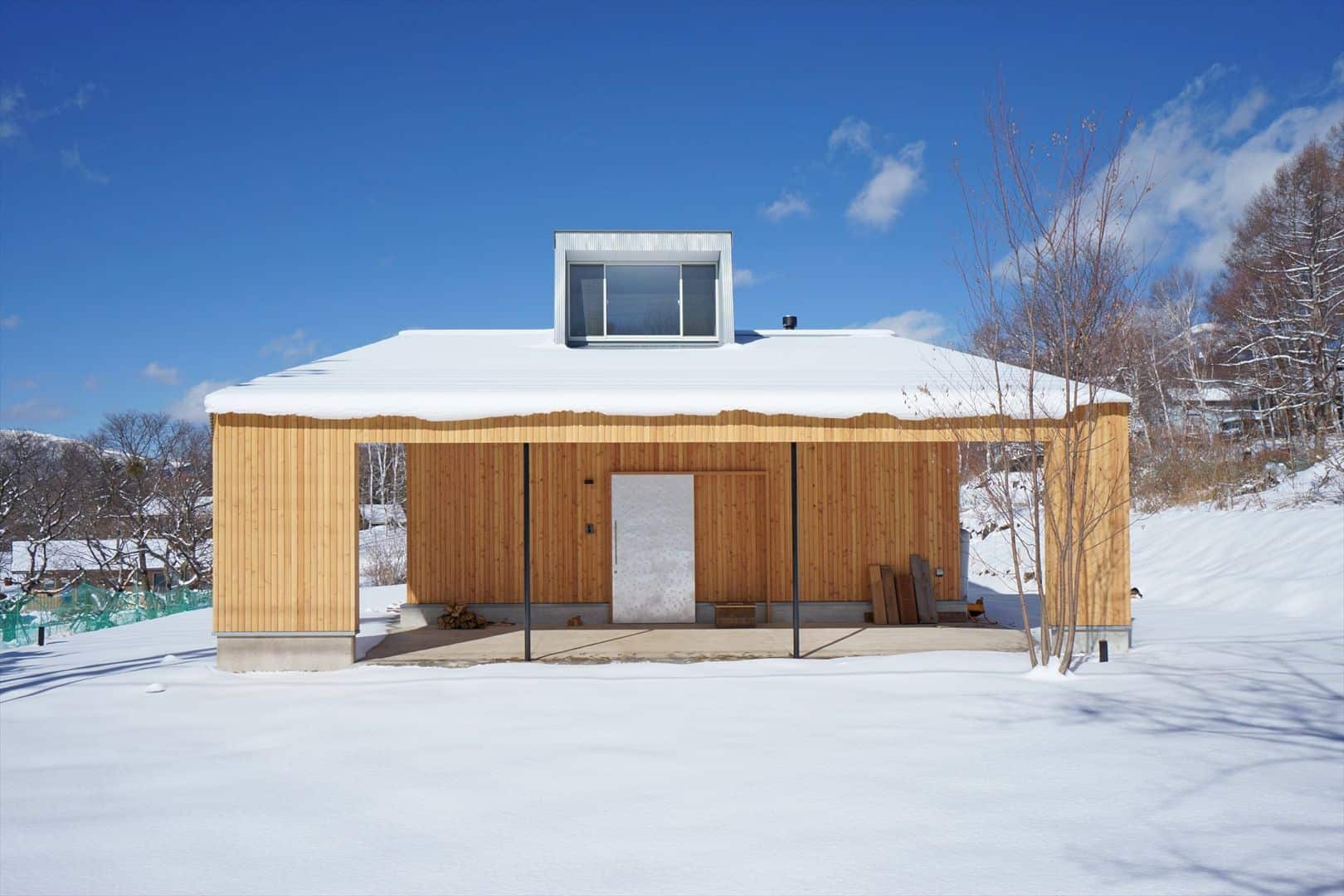Located in Vila Nova de Famalicão, Braga, Portugal, QST Renovation is a 2014 – 2019 project by NOARQ. This beautiful house is like a fortification, rises from broad blocks of blue granite into the wilderness. Each constructive piece of the house is redesigned and the building itself stretches till the blood-colored gate.
The House
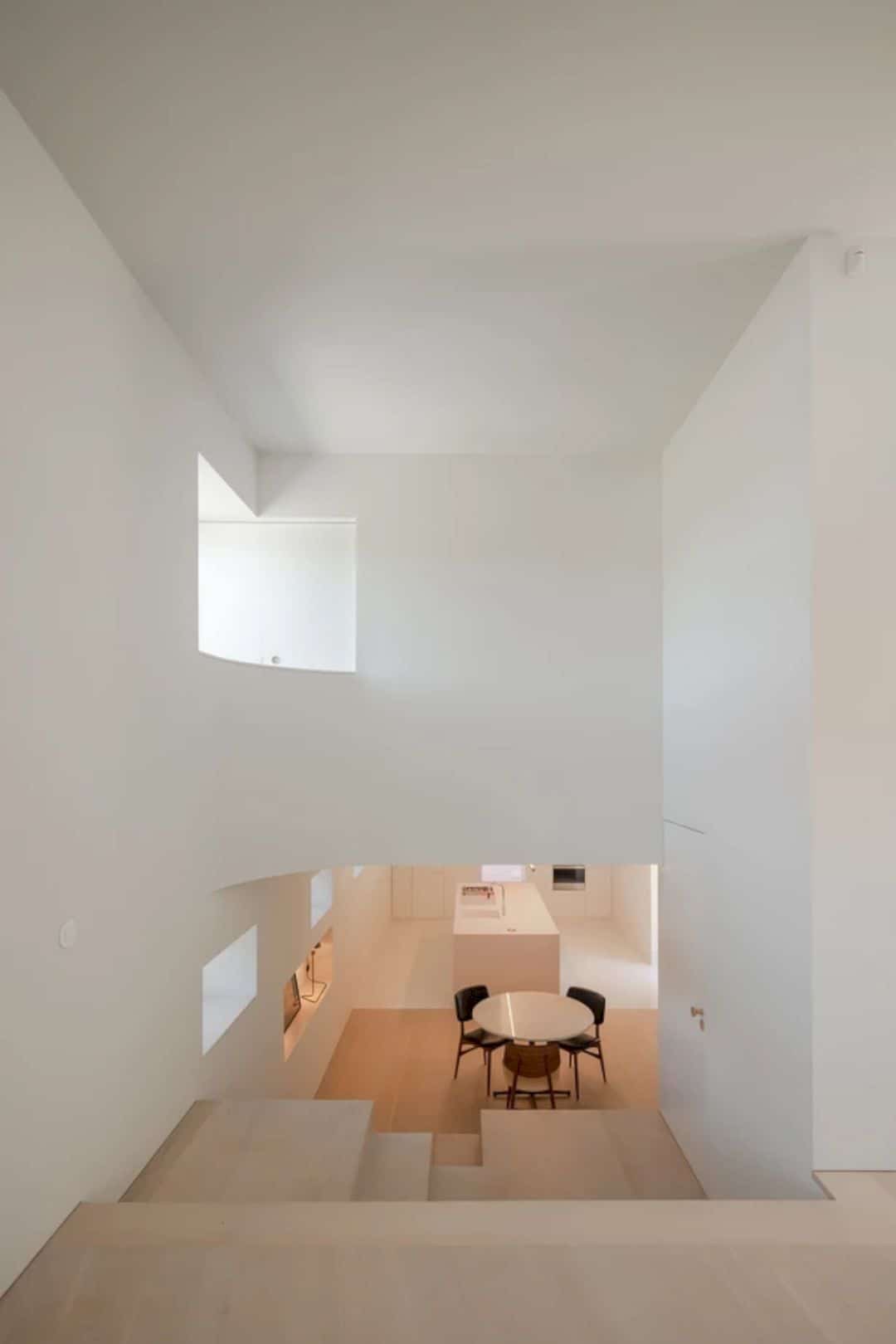
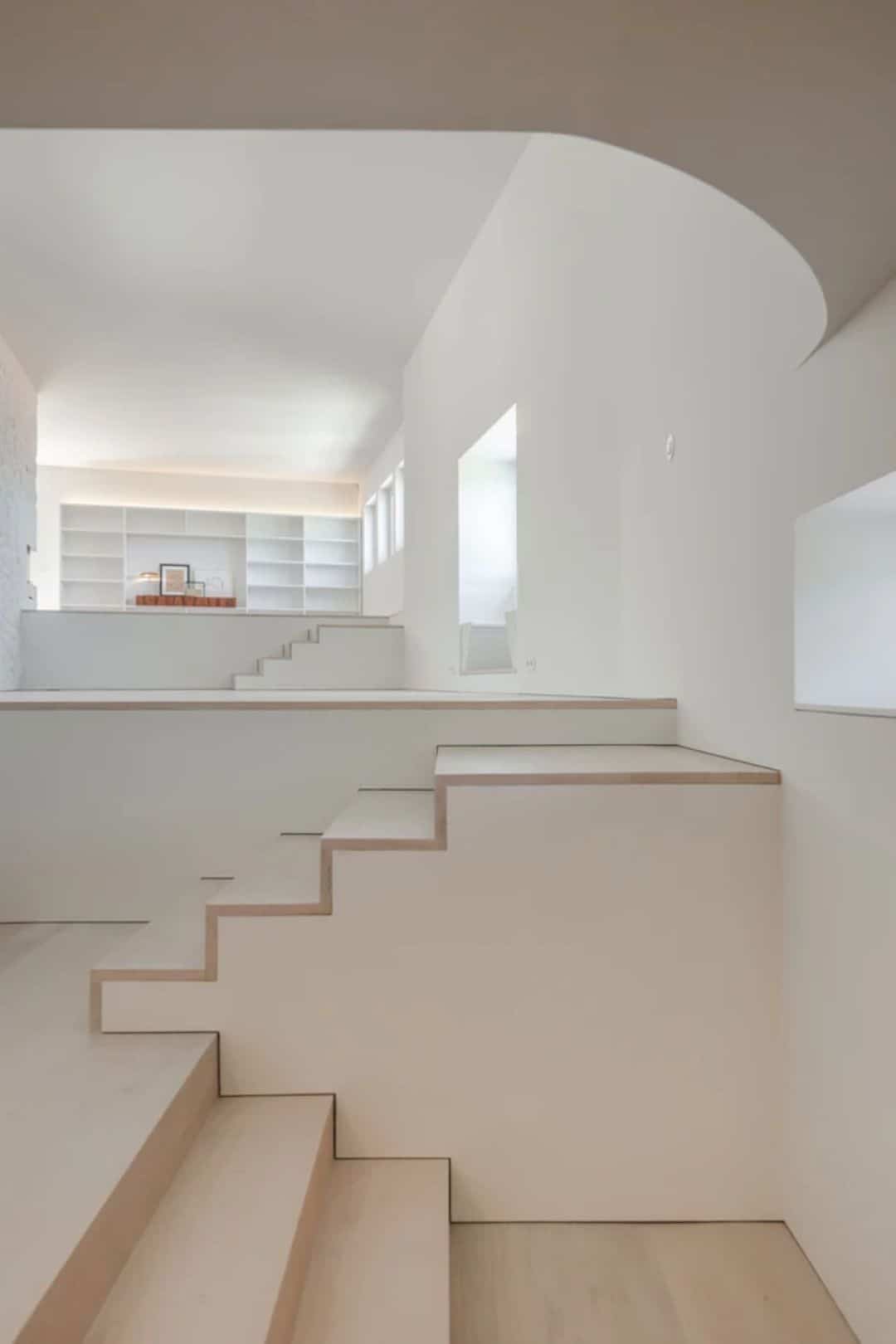
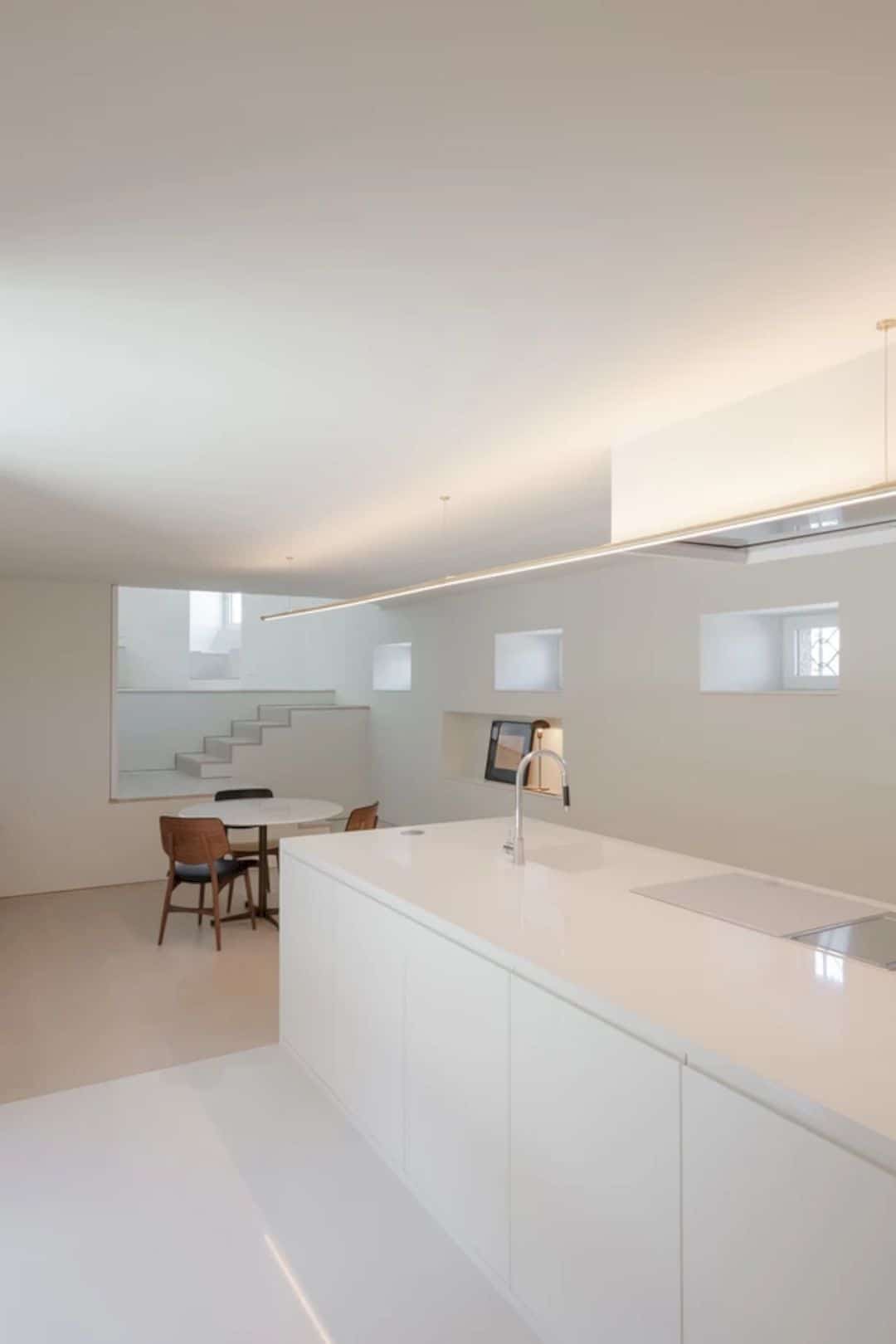
Opened up by timid windows on the upper floor, the silhouette can be seen on the roadside. The sequence of cattle crevices illuminates the house current kitchen by a connection with the street. The house building is pointing to the threshing floor, molded into the street wall granite. This house stretches till the blood-colored gate, an attractive gate that makes the house looks unique than others.
Structure
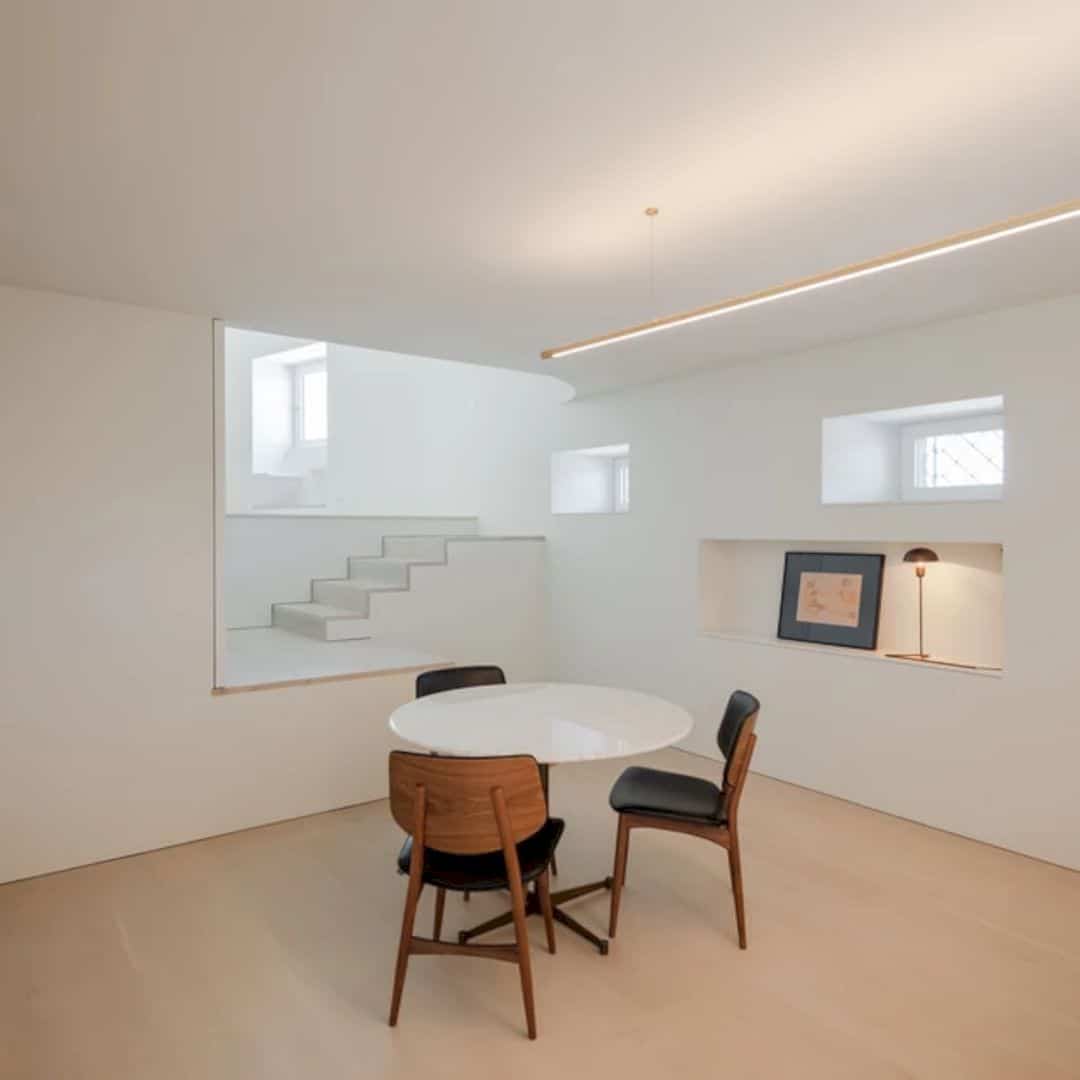
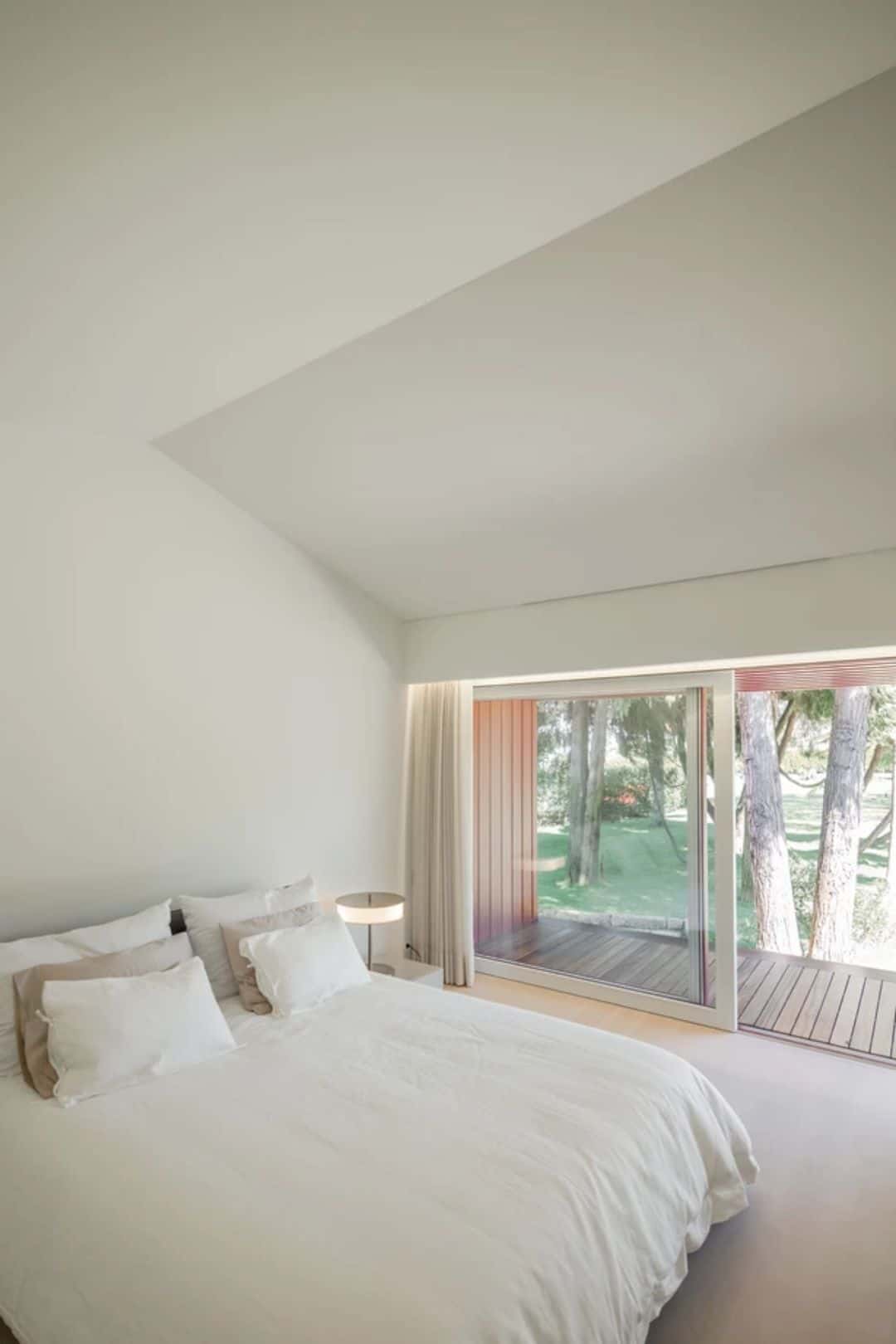
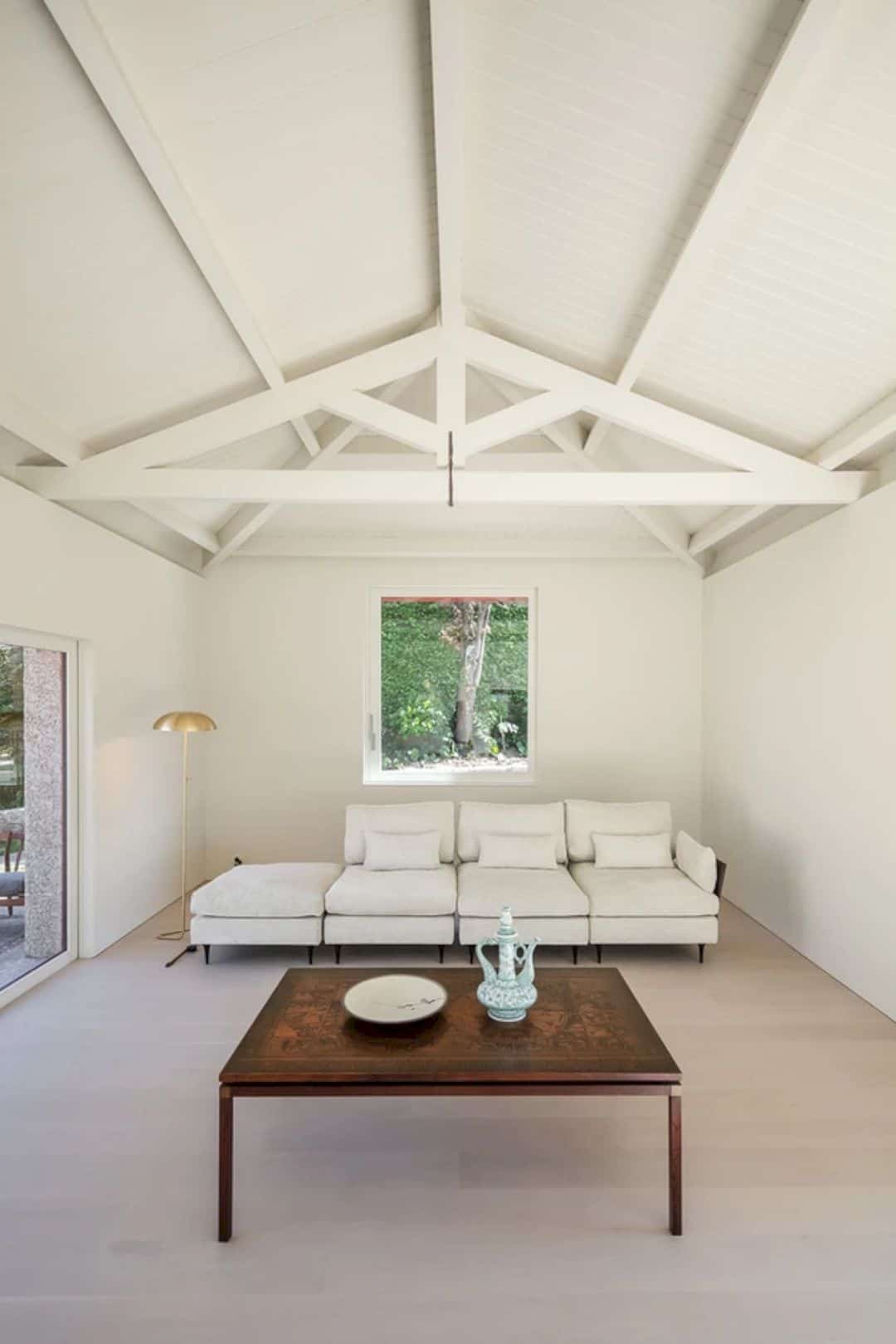
There is a wooden room painted in the color of the gate that tended towards the east above the entrance. This house is also cleaned up from the loose exoticism, shutters, sheds, and picturesque motifs. Each and every constructive piece inside the house is redesigned by the architect, reinventing the stripped reality for this project.
Interiors
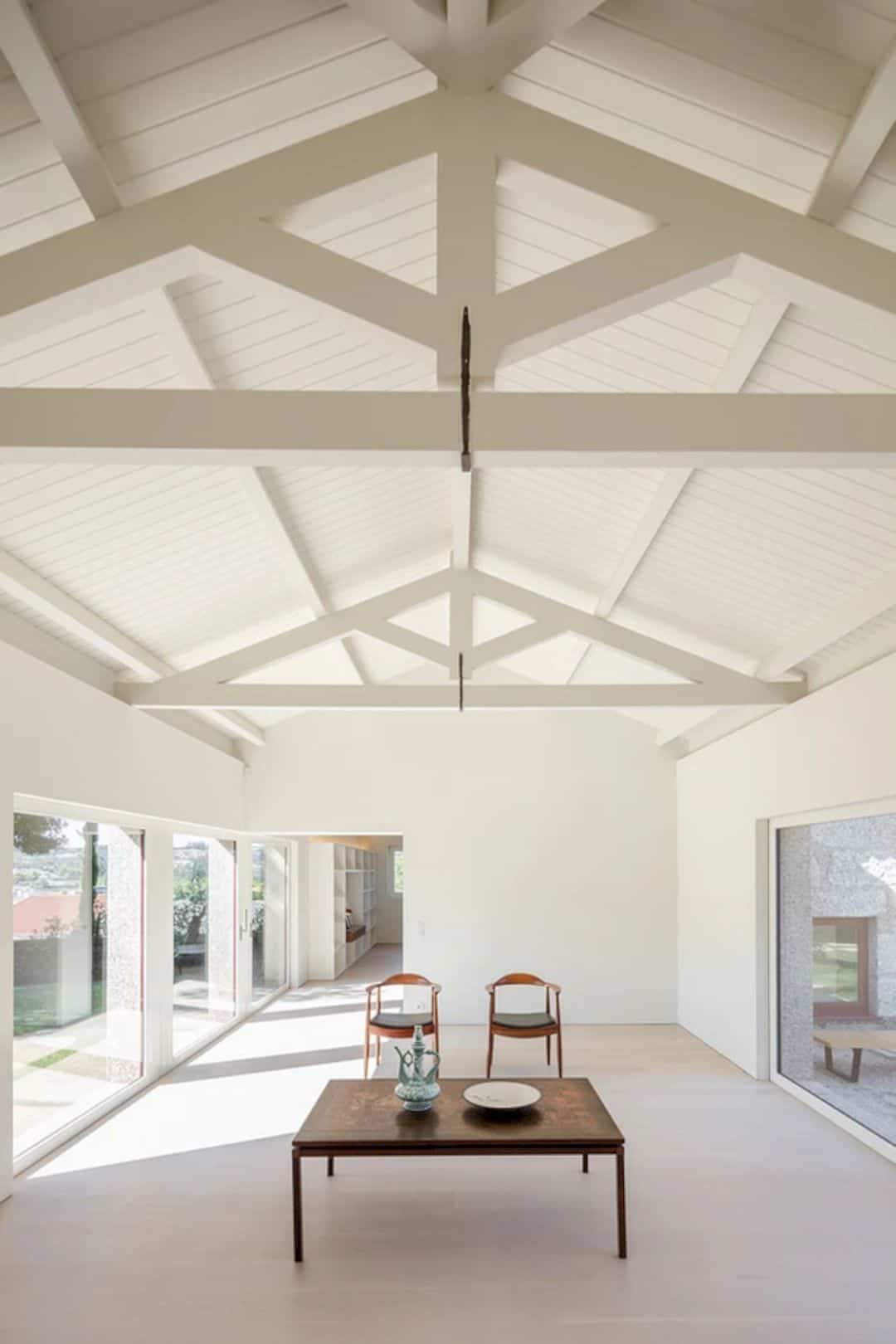
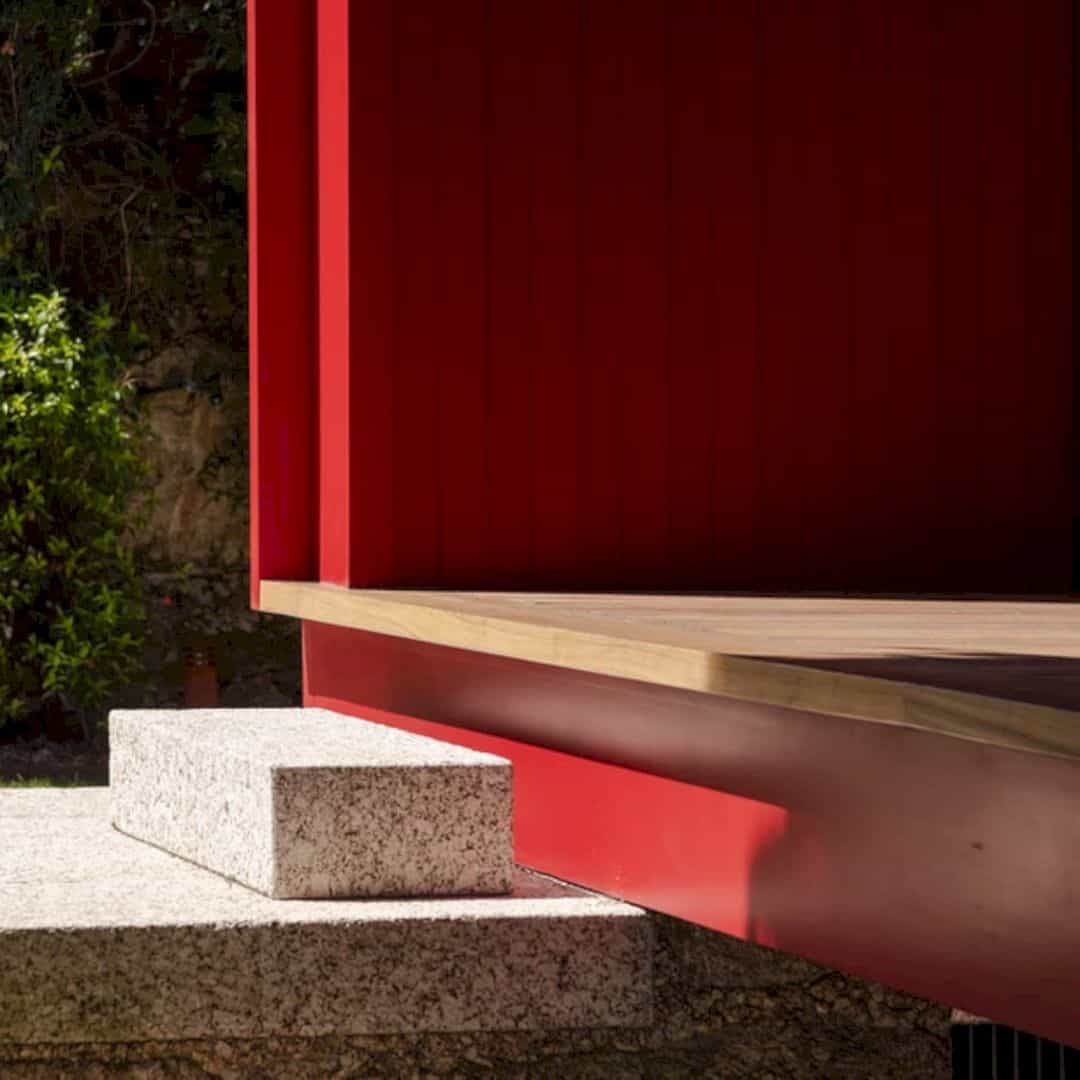
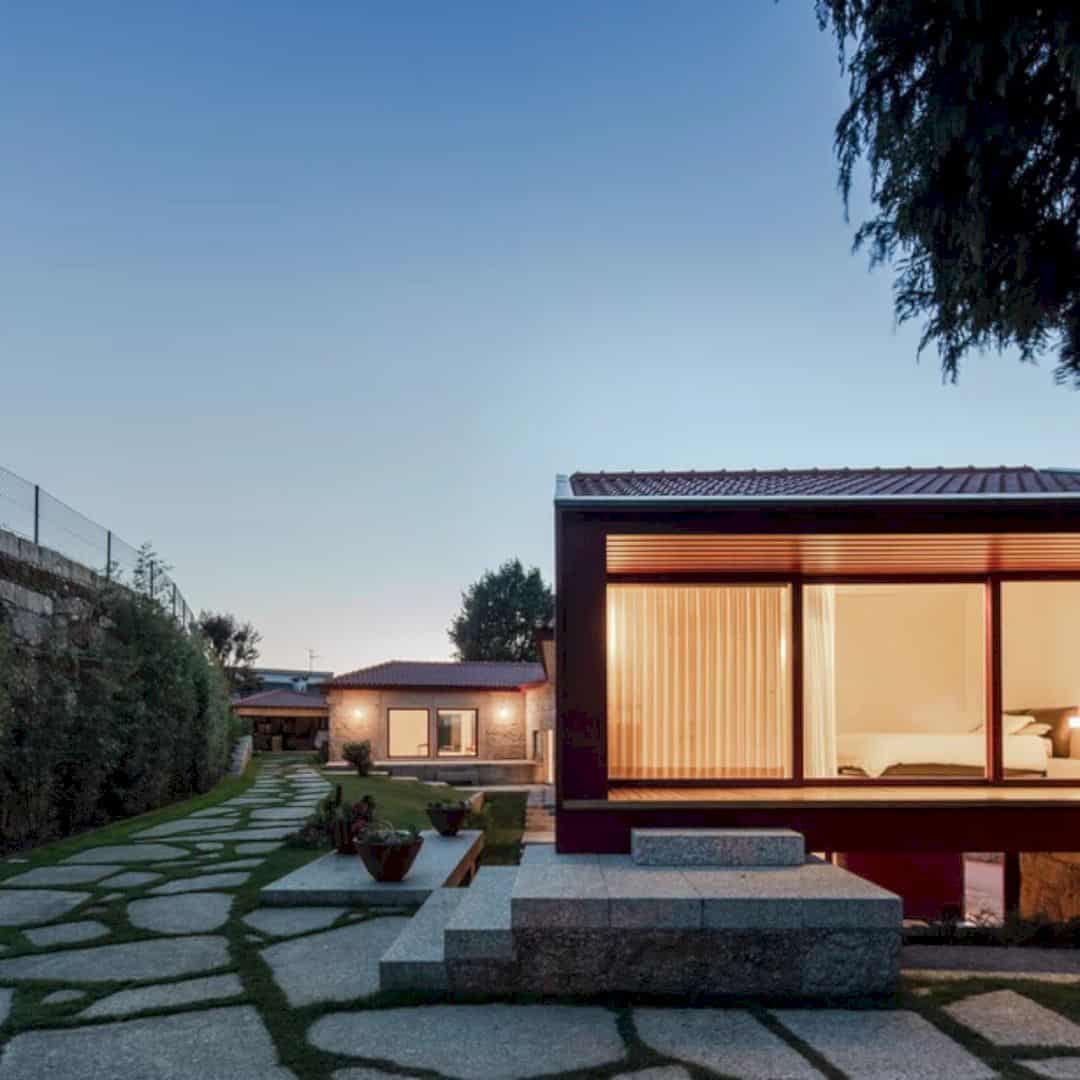
In contrast to the color of the gate, the house interior looks more natural and warm. The interior is bright that comes from the white surfaces of the walls and ceiling. The same color is also chosen for the bed and several furniture. Wooden tables and chairs are added into the house rooms to create a beautiful variation of the interior besides the white bright atmosphere.
QST Renovation
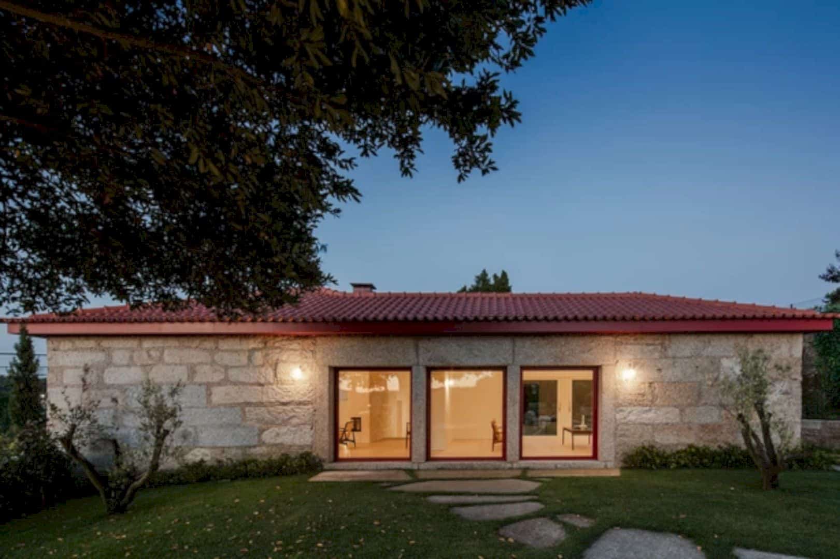
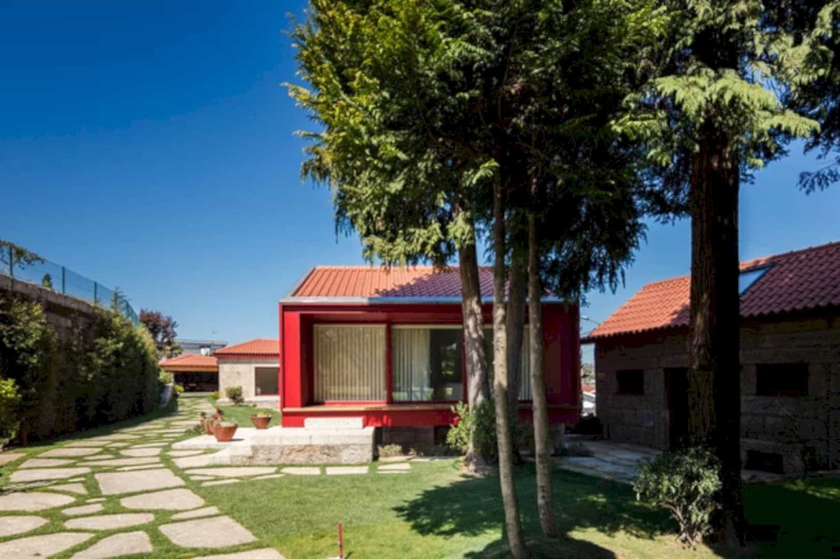
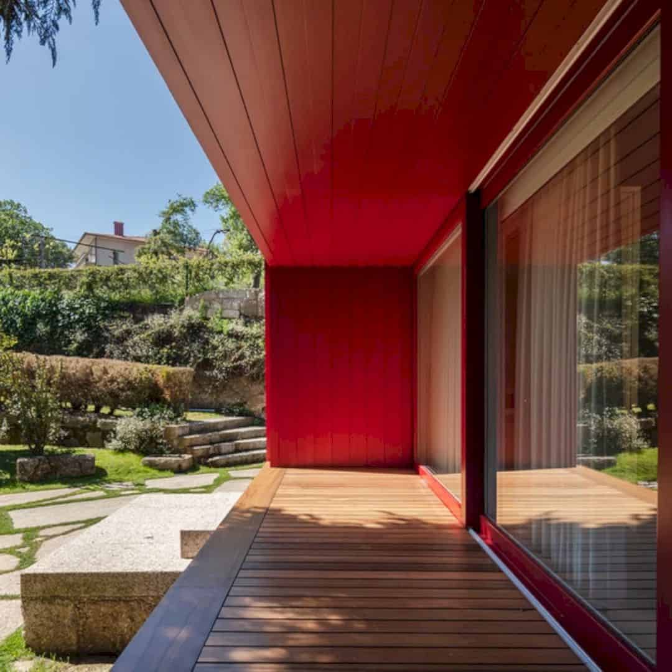
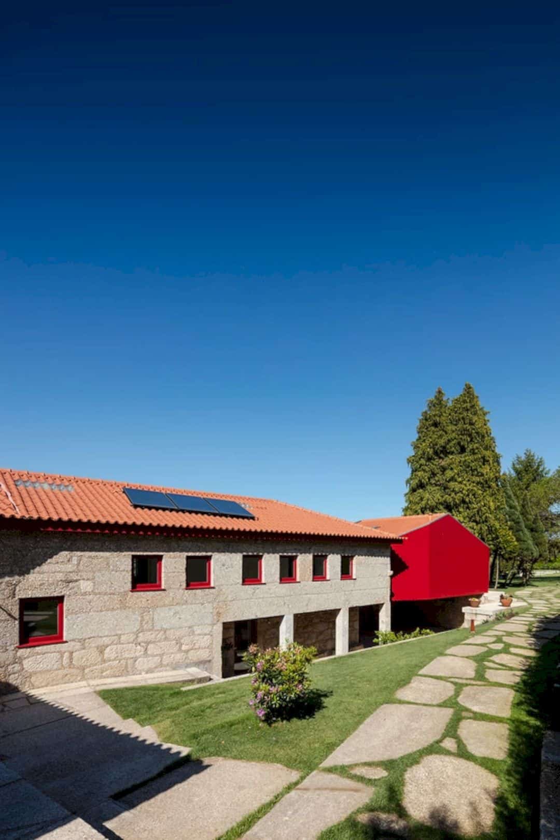
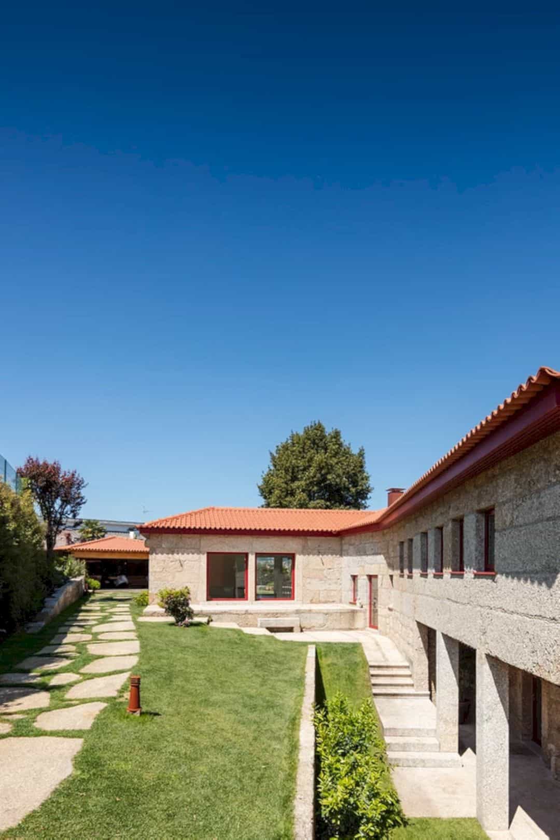
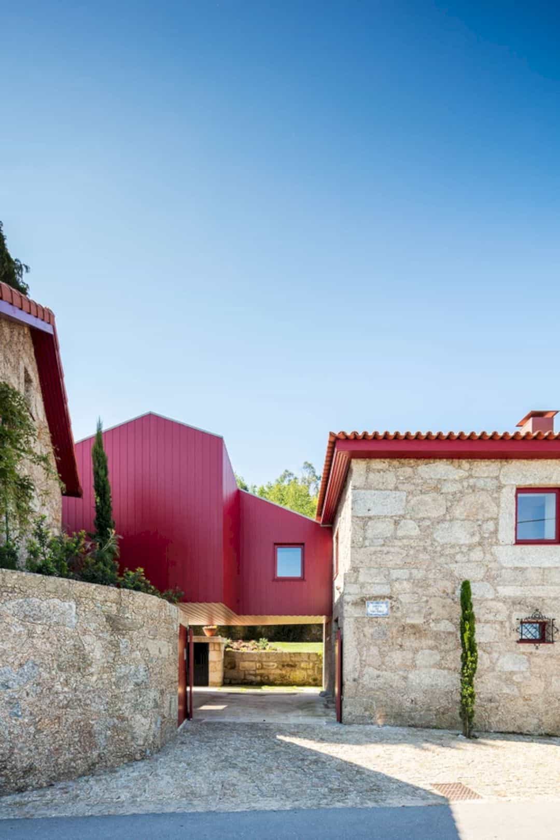
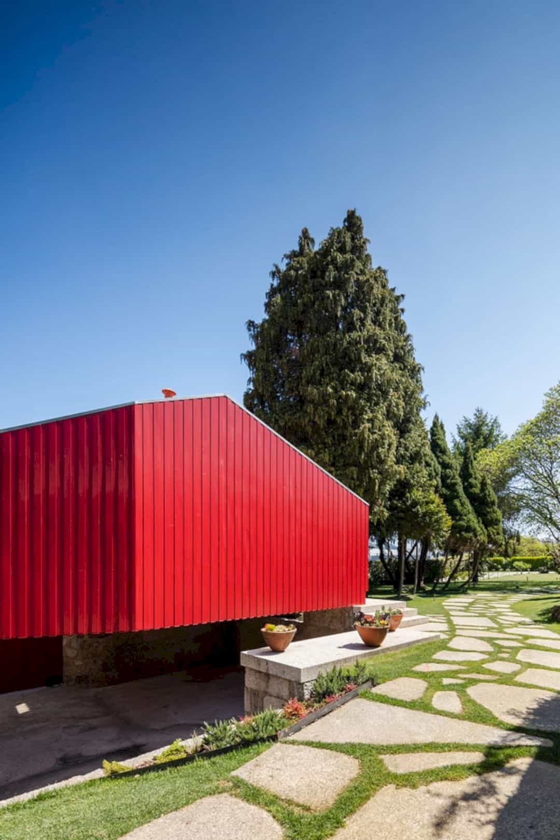
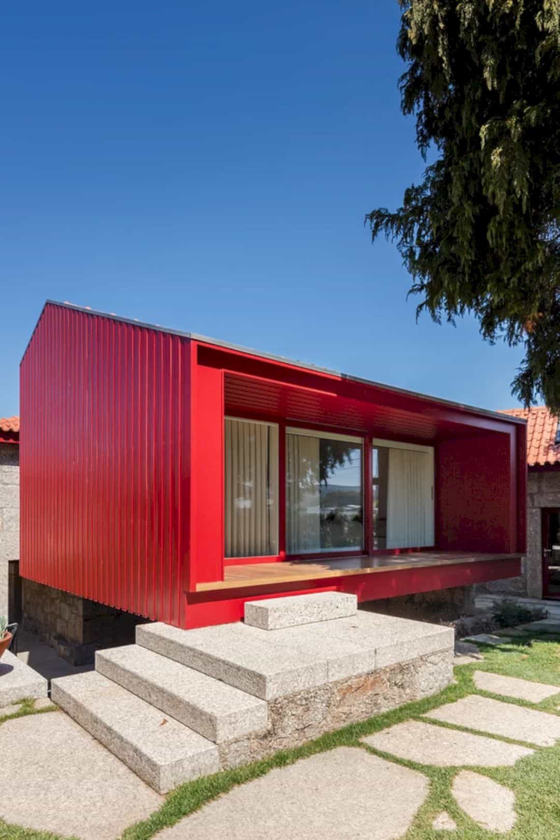

Photographer: João Morgado
Discover more from Futurist Architecture
Subscribe to get the latest posts sent to your email.
