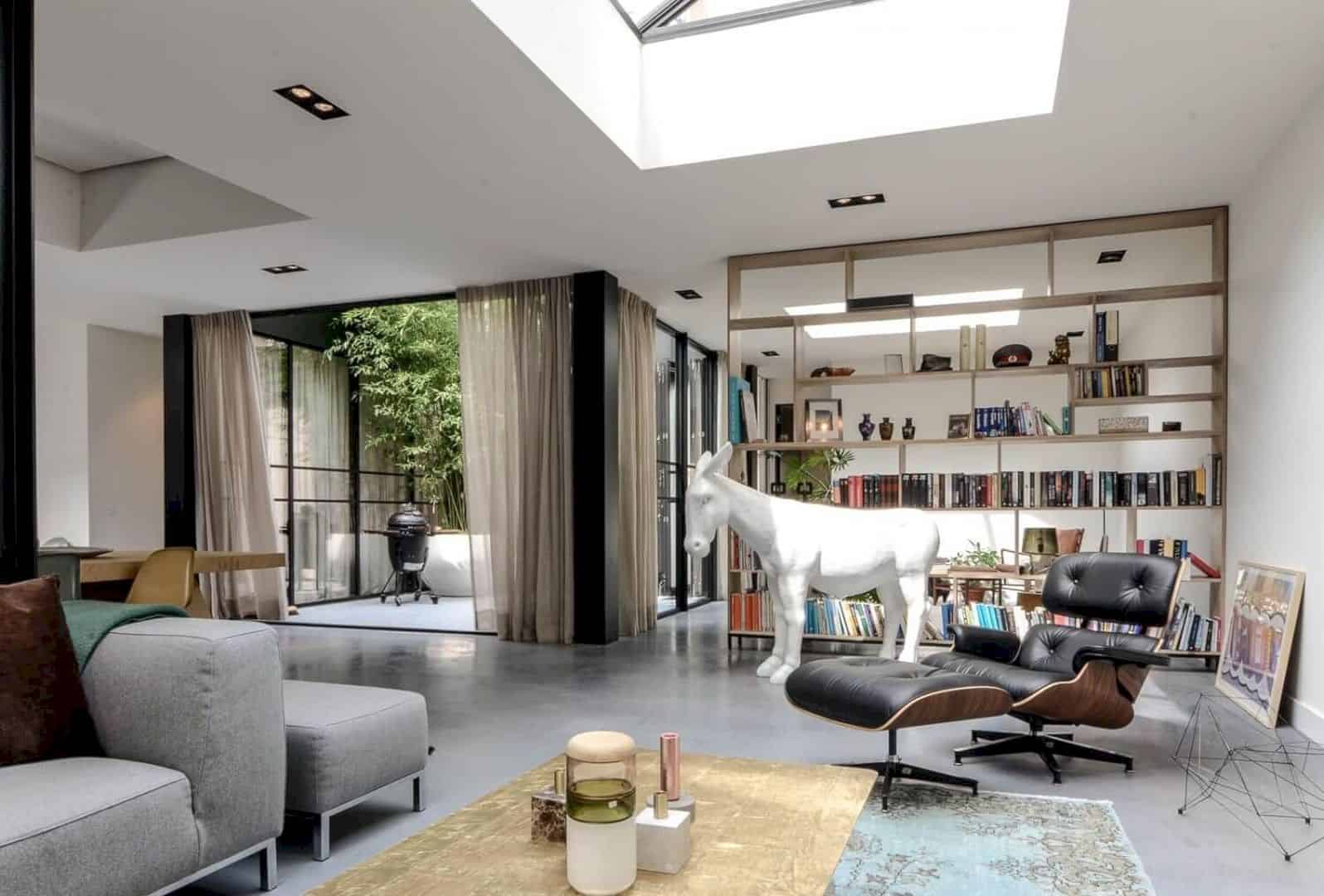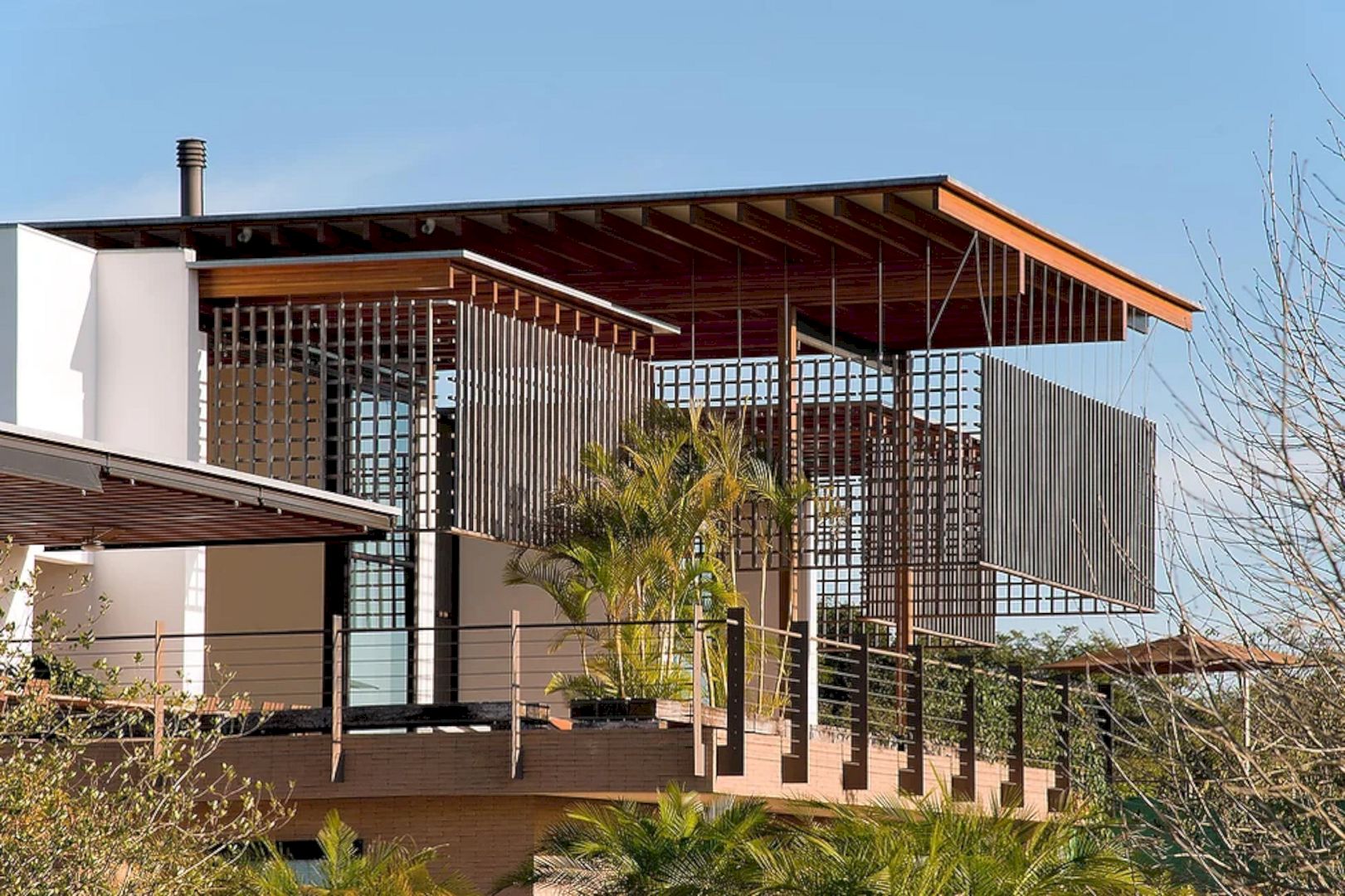Clients of Ledge House ask Desai Chia Architecture to design their new home located in Cornwall, CT with 2,500 SF in size. This new home resonates with the Connecticut Valley history, designed with environmentally friendly materials with a challenge site on a large rock ledge. Completed in 2019, this house offers not only light interiors but also airy and warm.
Design
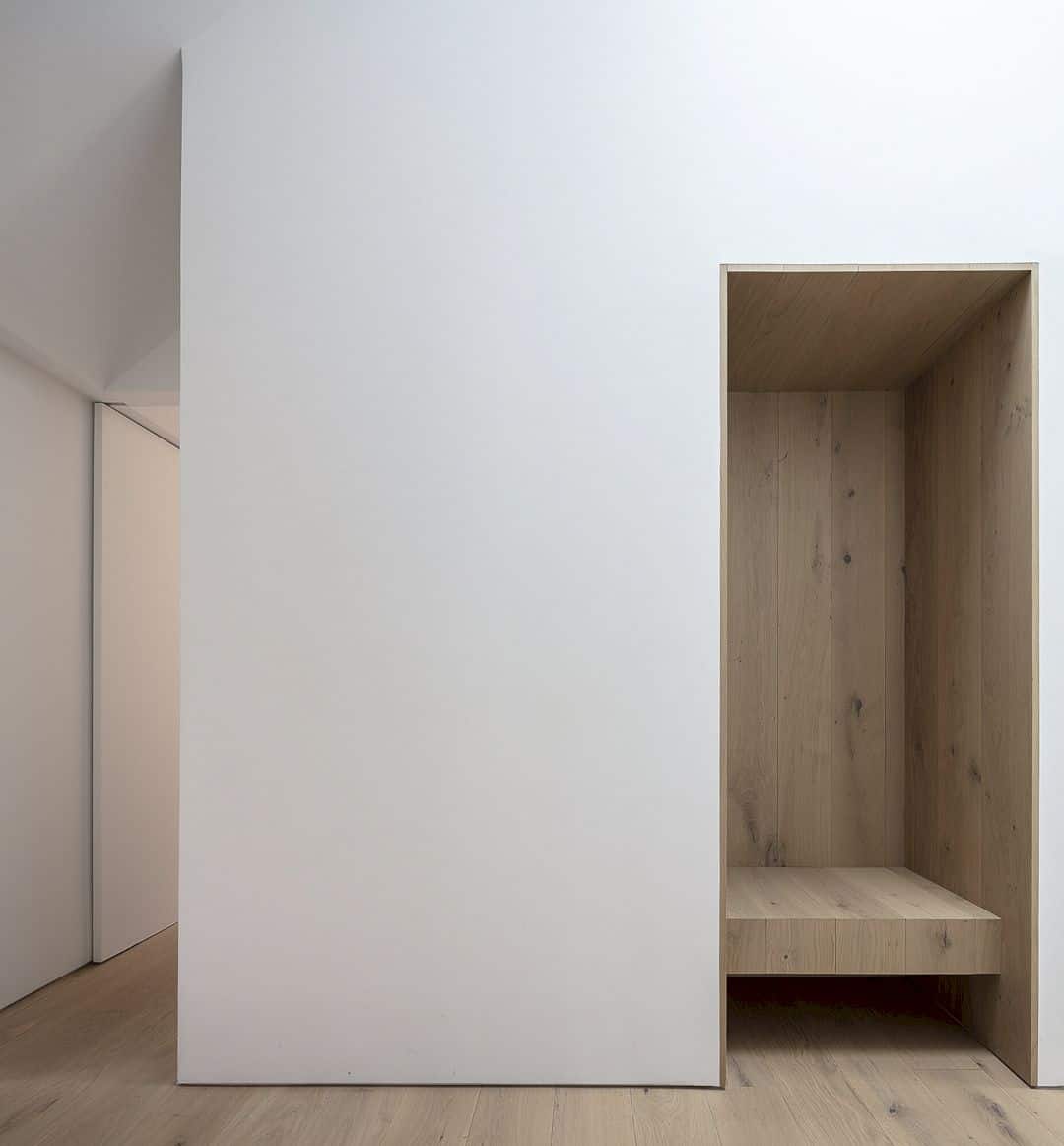
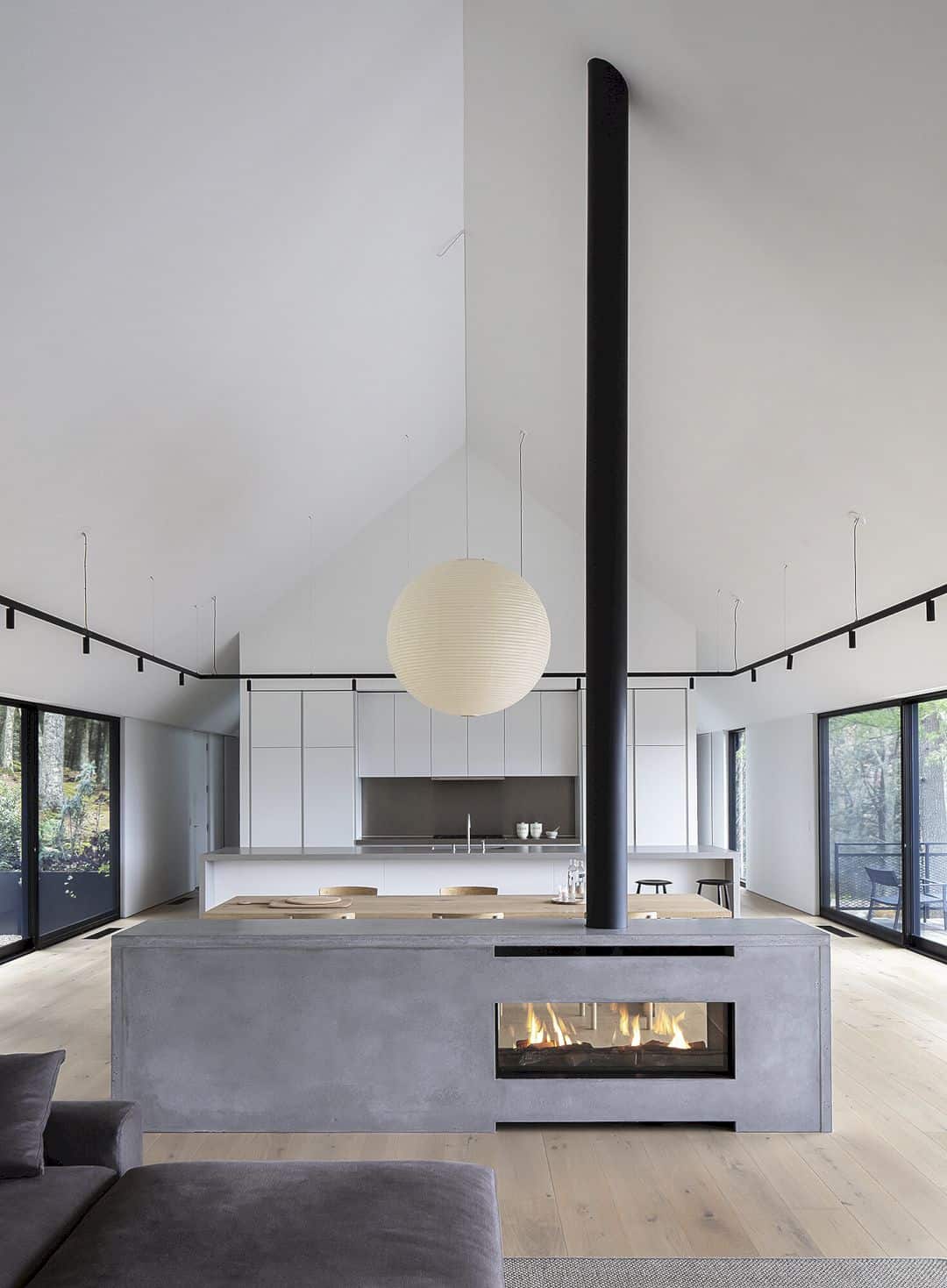
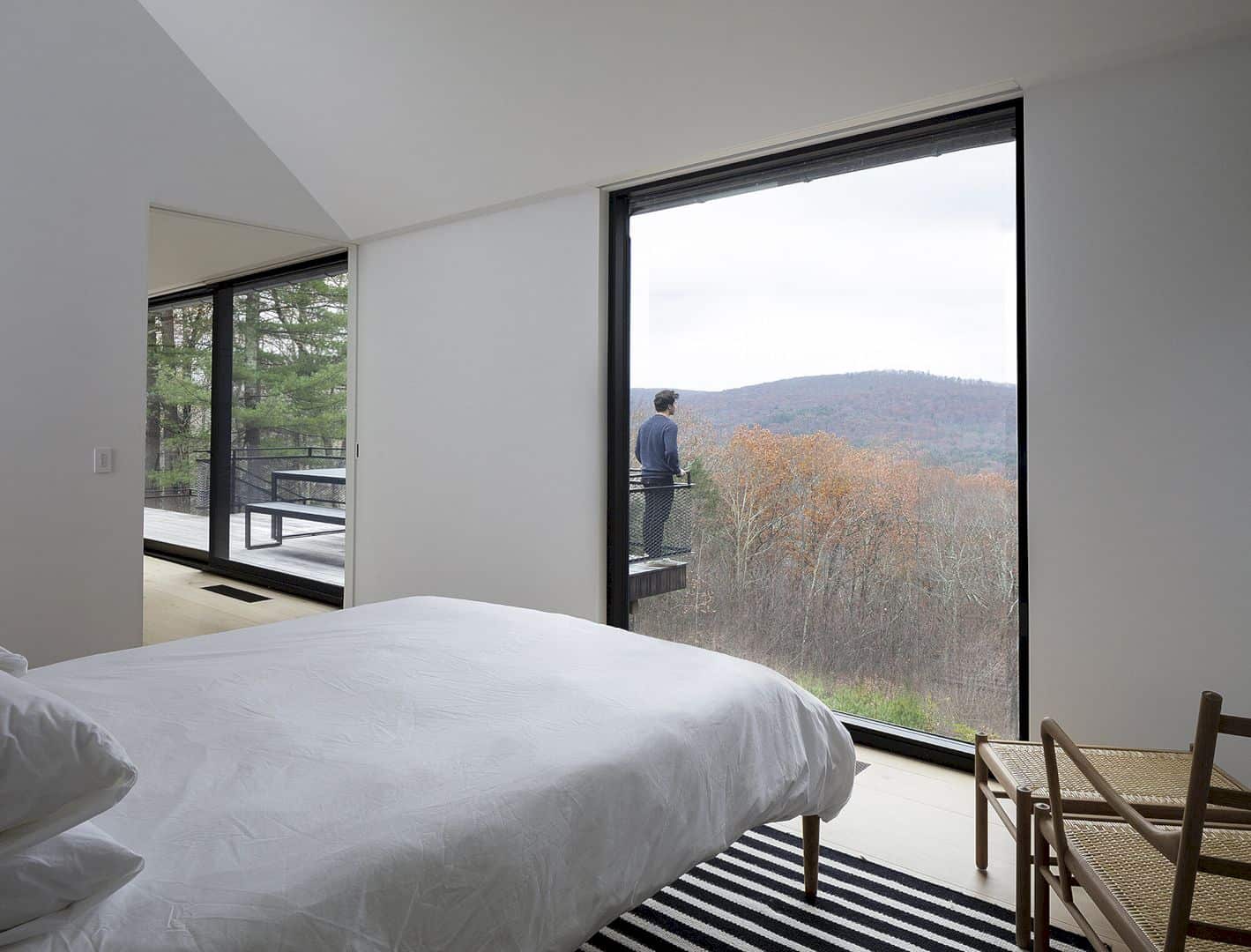
The material palette used for this house is environmentally friendly. The architect removes an existing cabin that has been expanded by a previous owner while the cabin’s foundation can be reused to save money and reduce construction waste. This foundation is also used to simplify the building footprint while the architect amplifies the program.
Interiors
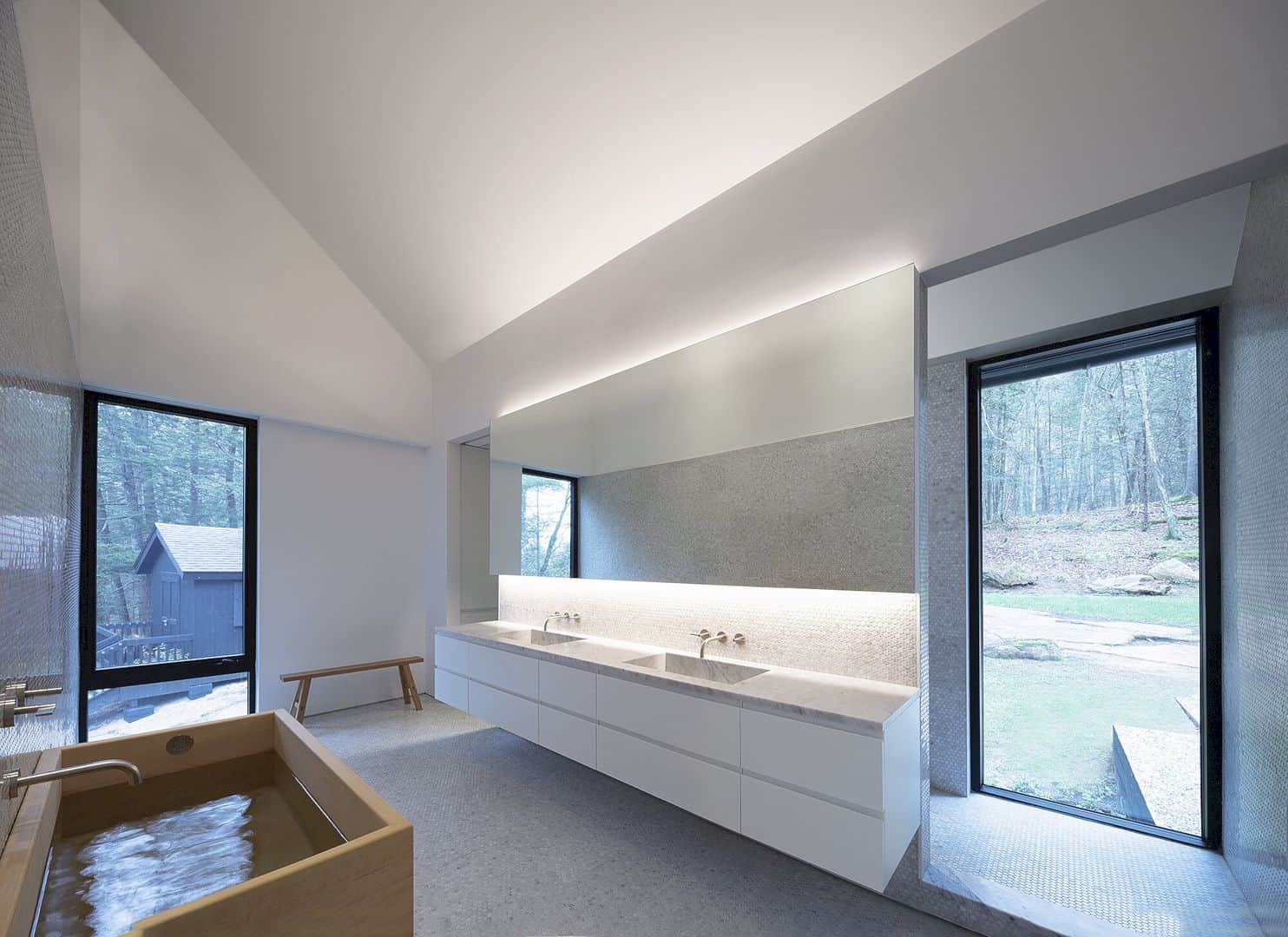
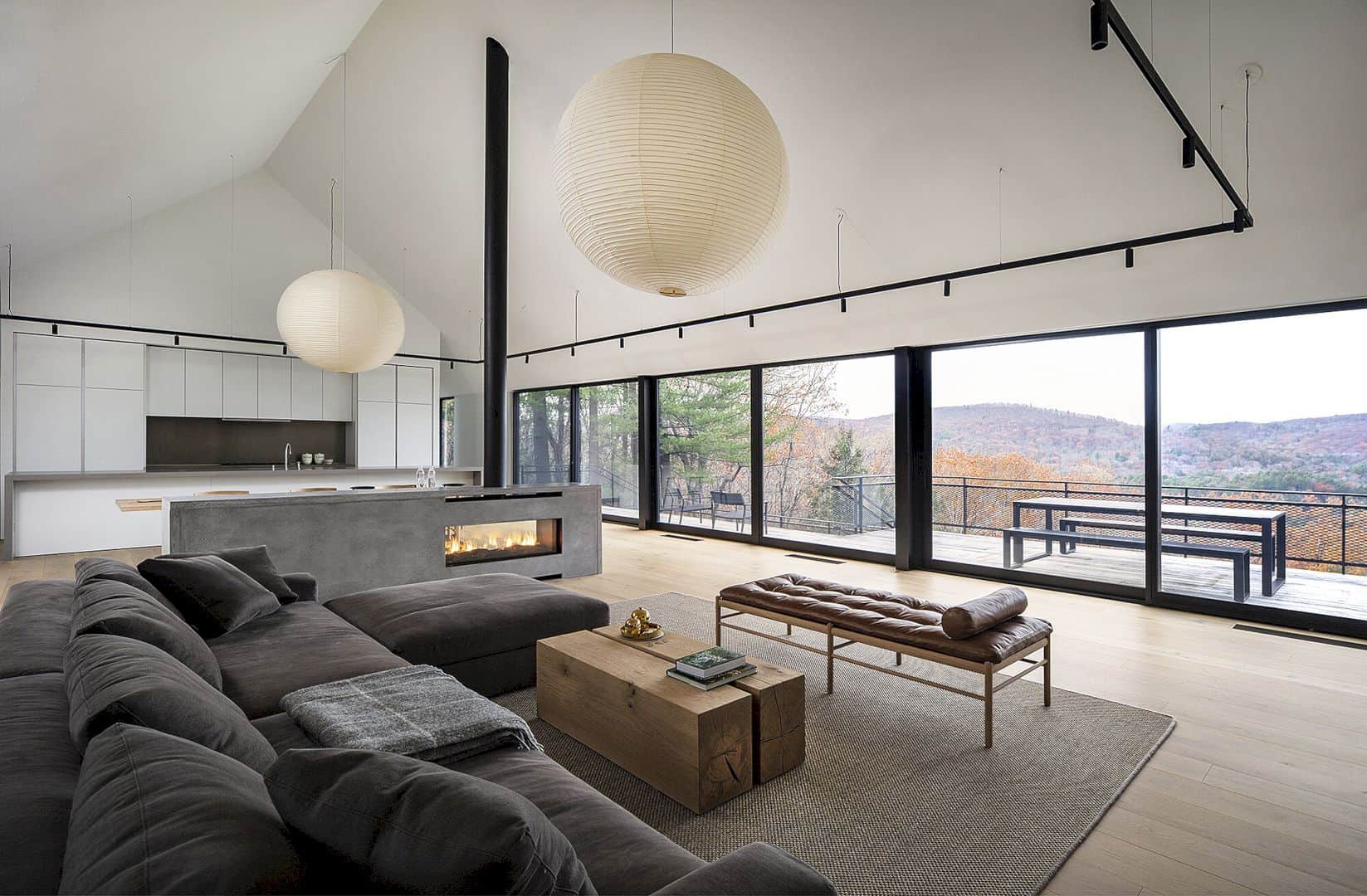
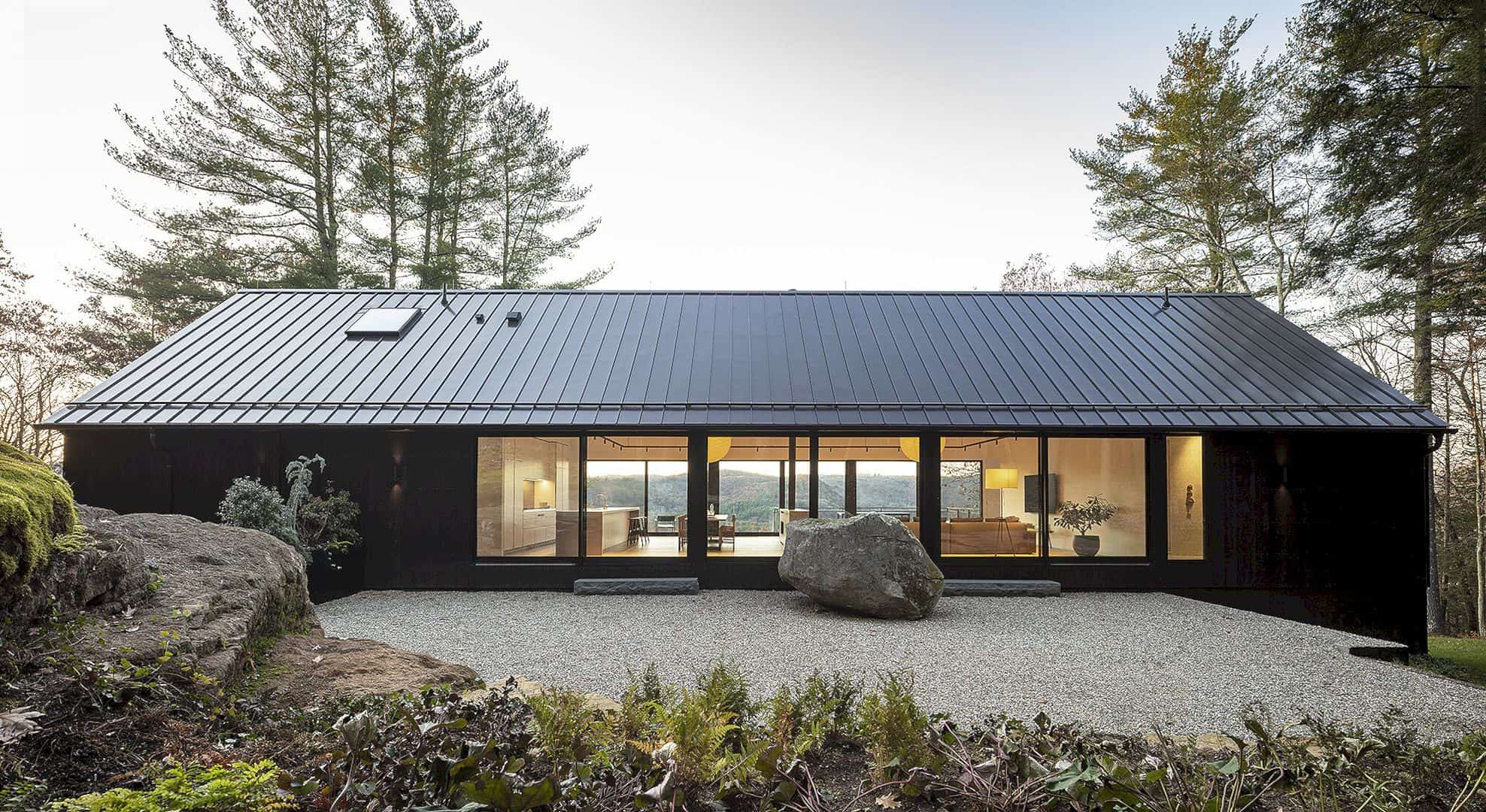
There is a master bedroom suite on one end of the house and two guest bedrooms on the other end. Between them, the nucleus living area allows the guests and clients to socialize and merge in a lofted, open area. This area connects the ledge to the valley terrace and garden terrace while the outdoor and indoor living flow through seamlessly.
Details
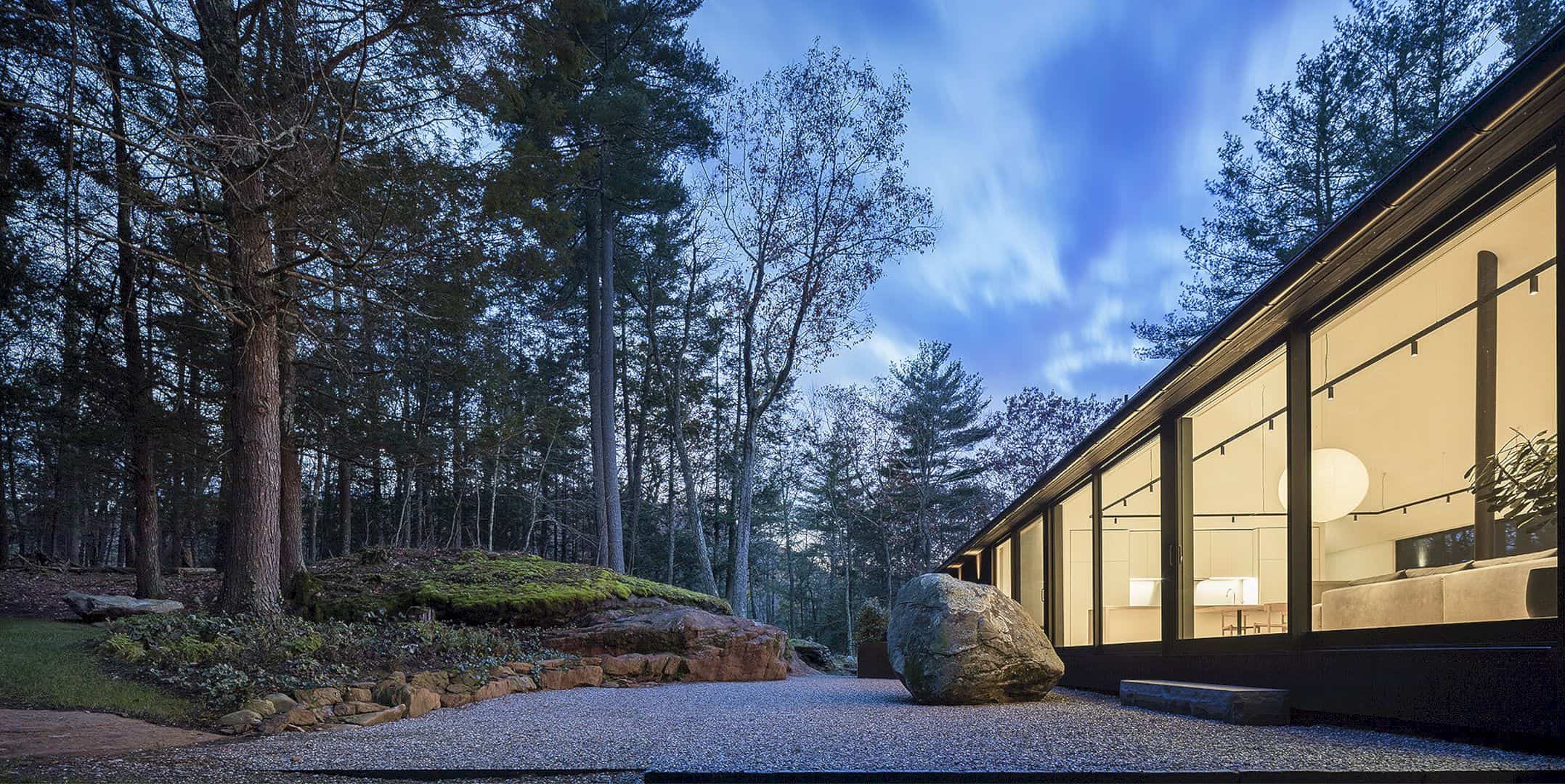
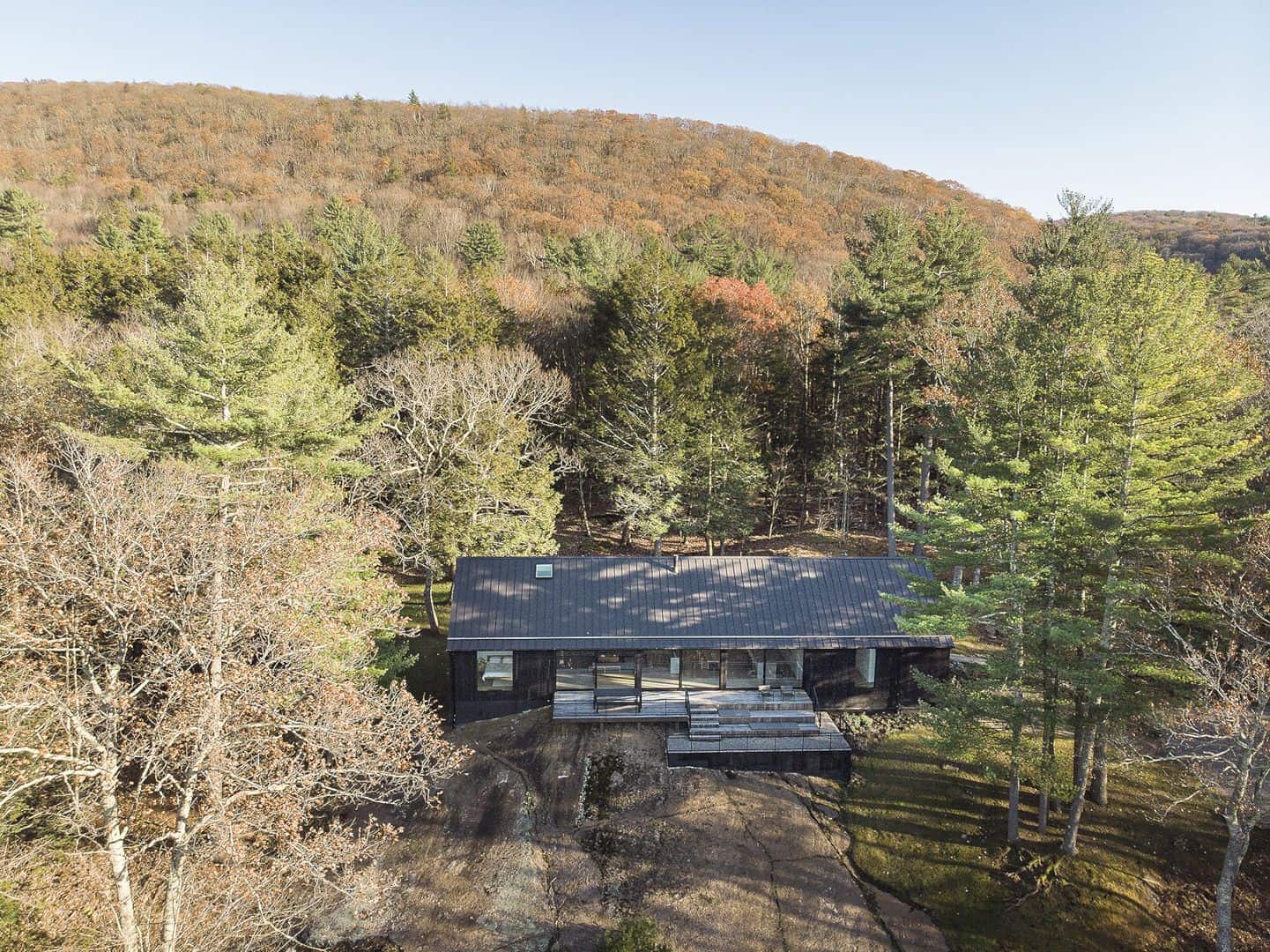
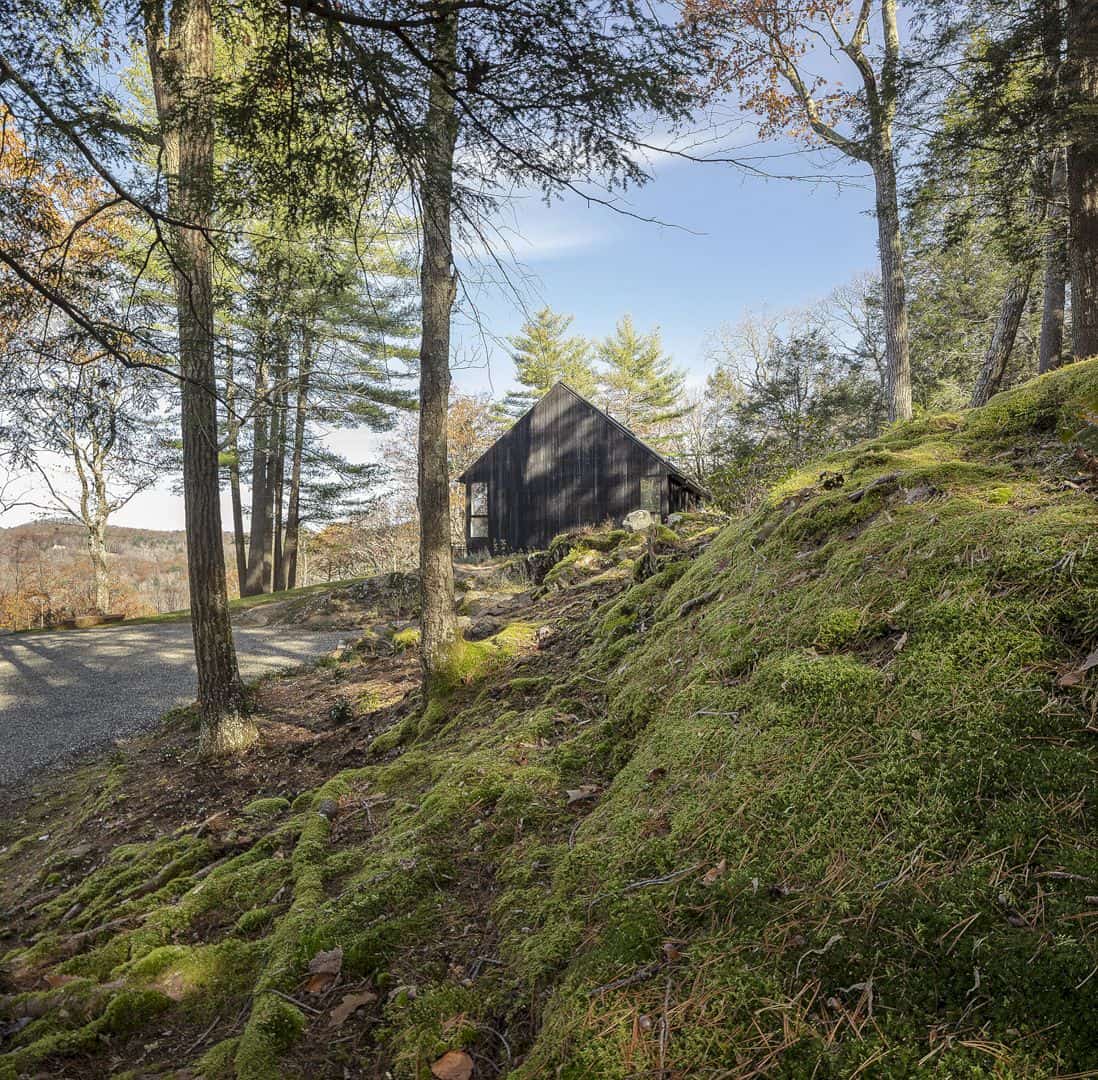
The house form is inspired by the area indigenous barns and the nearby, historic West Cornwall Covered Bridge. A large breezeway through the house is formed by the kitchen, dining room, and living room. This breezeway is positioned carefully to take a lot of advantages from the views. The existing boulder becomes a rugged companion to the landscape views and the house itself. Clad in Shou Sugi Ban, the exterior has a rot-resistant and bug-resistant finish.
Photographer: Paul Warchol
Discover more from Futurist Architecture
Subscribe to get the latest posts sent to your email.
