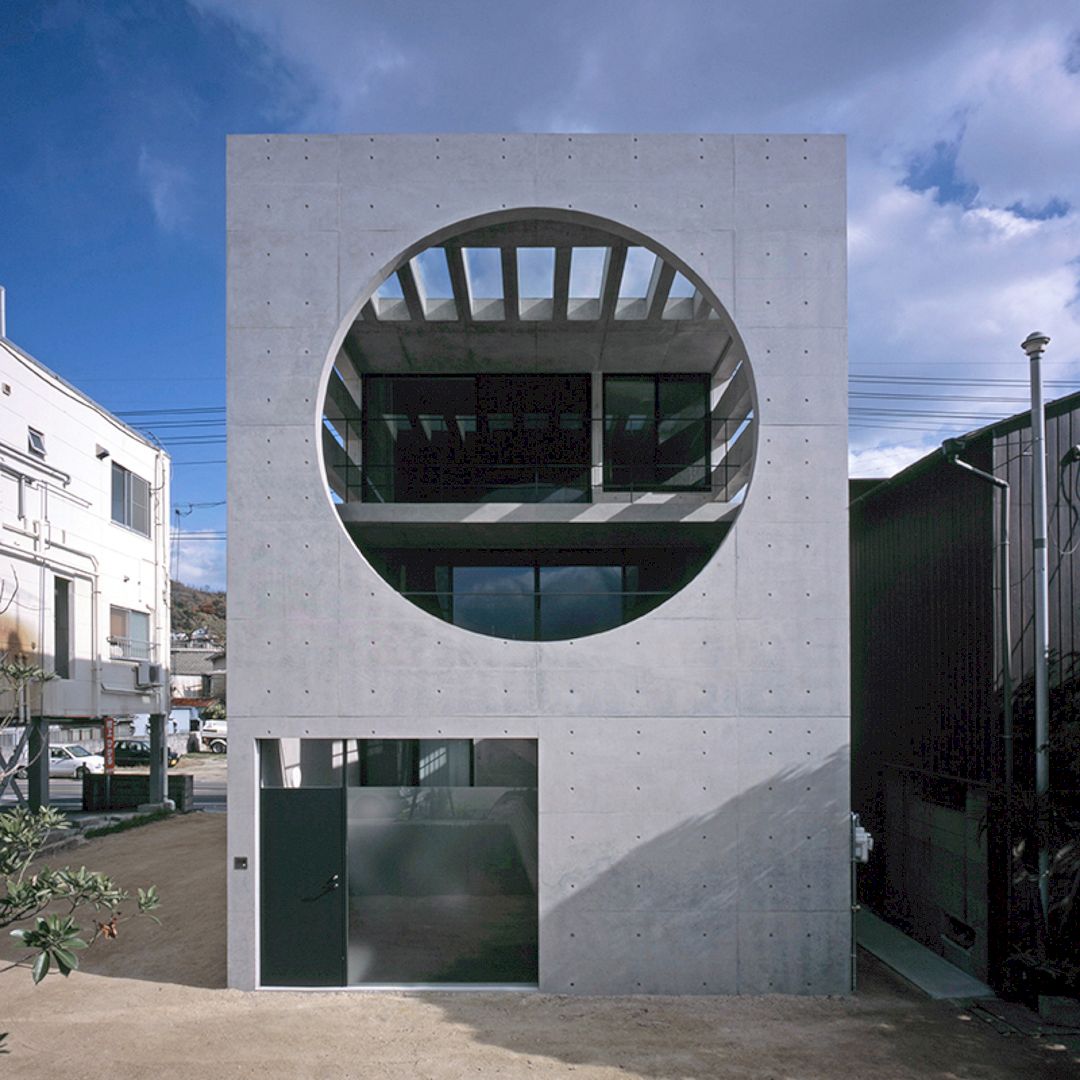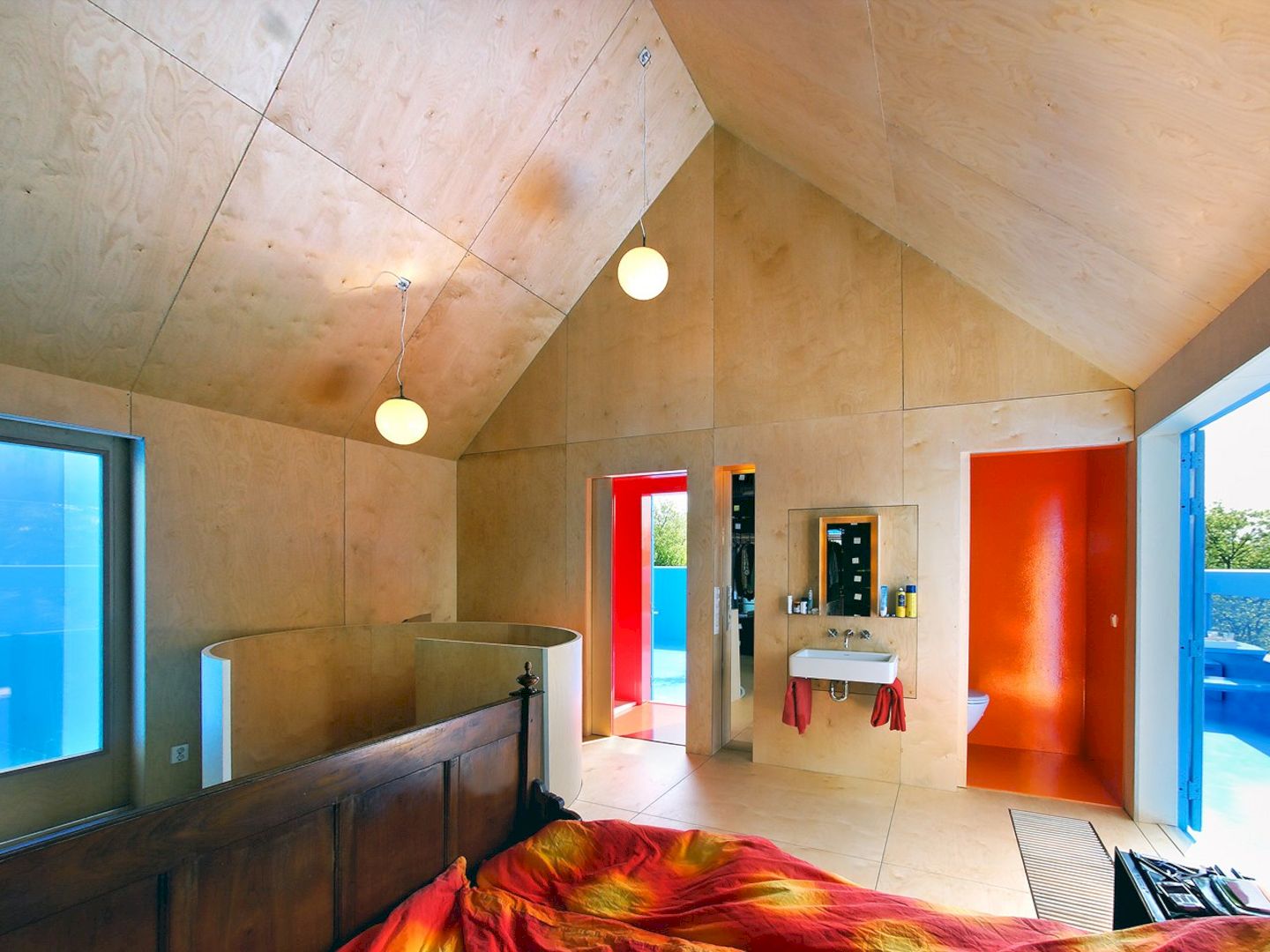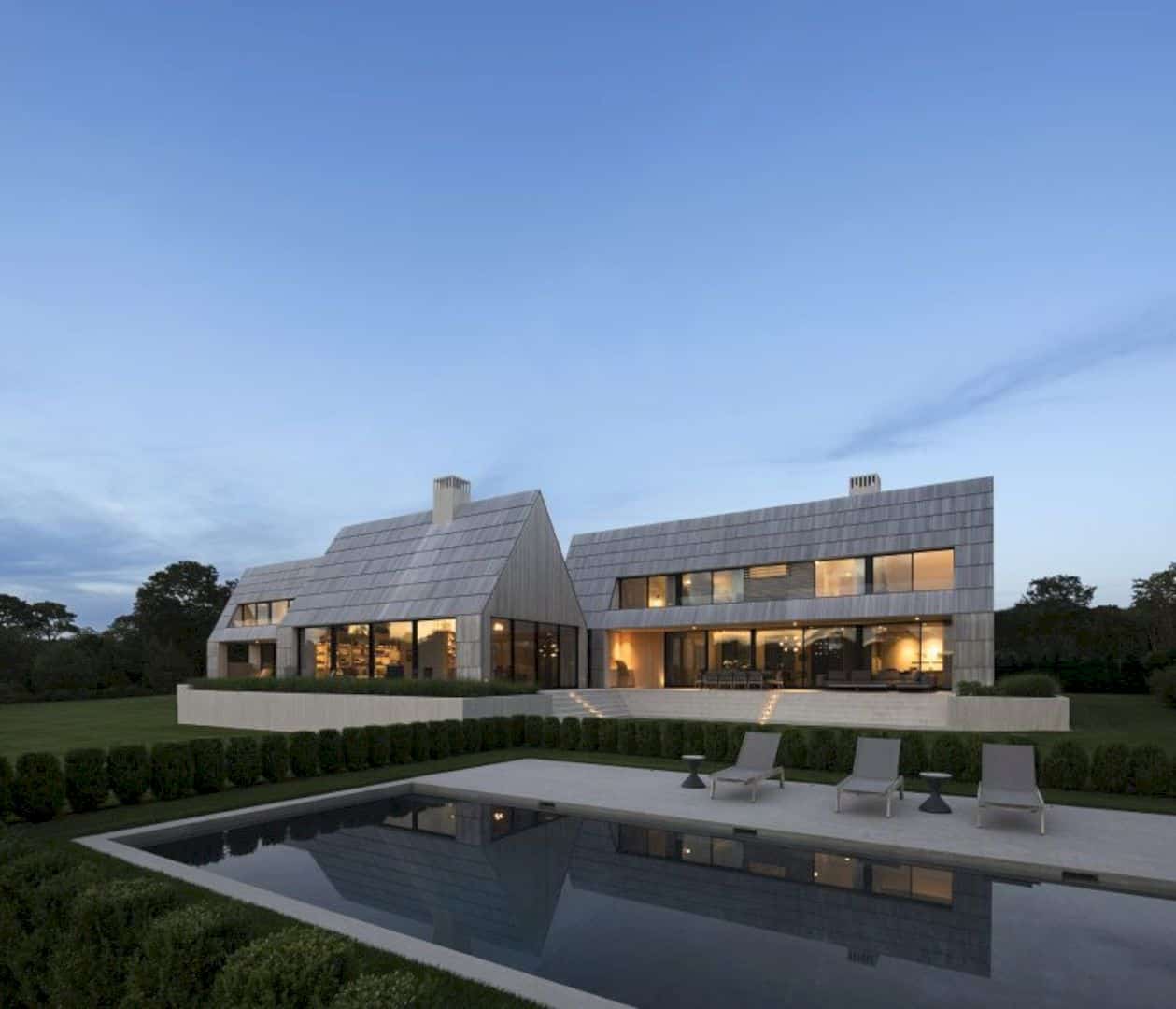From July 2010 to February 2015, Studio MK27 has been completed a residential project of a single-family house. Fio House is located in Sao Paulo, Brazil with 1.100 sqm of the built area. This large house proposes an inversion to the plan organization of its typology on two floors. It is also designed with an architectural promenade that begins on the house exterior while the direct spatial continuity is added between the interiors and exteriors.
Architecture
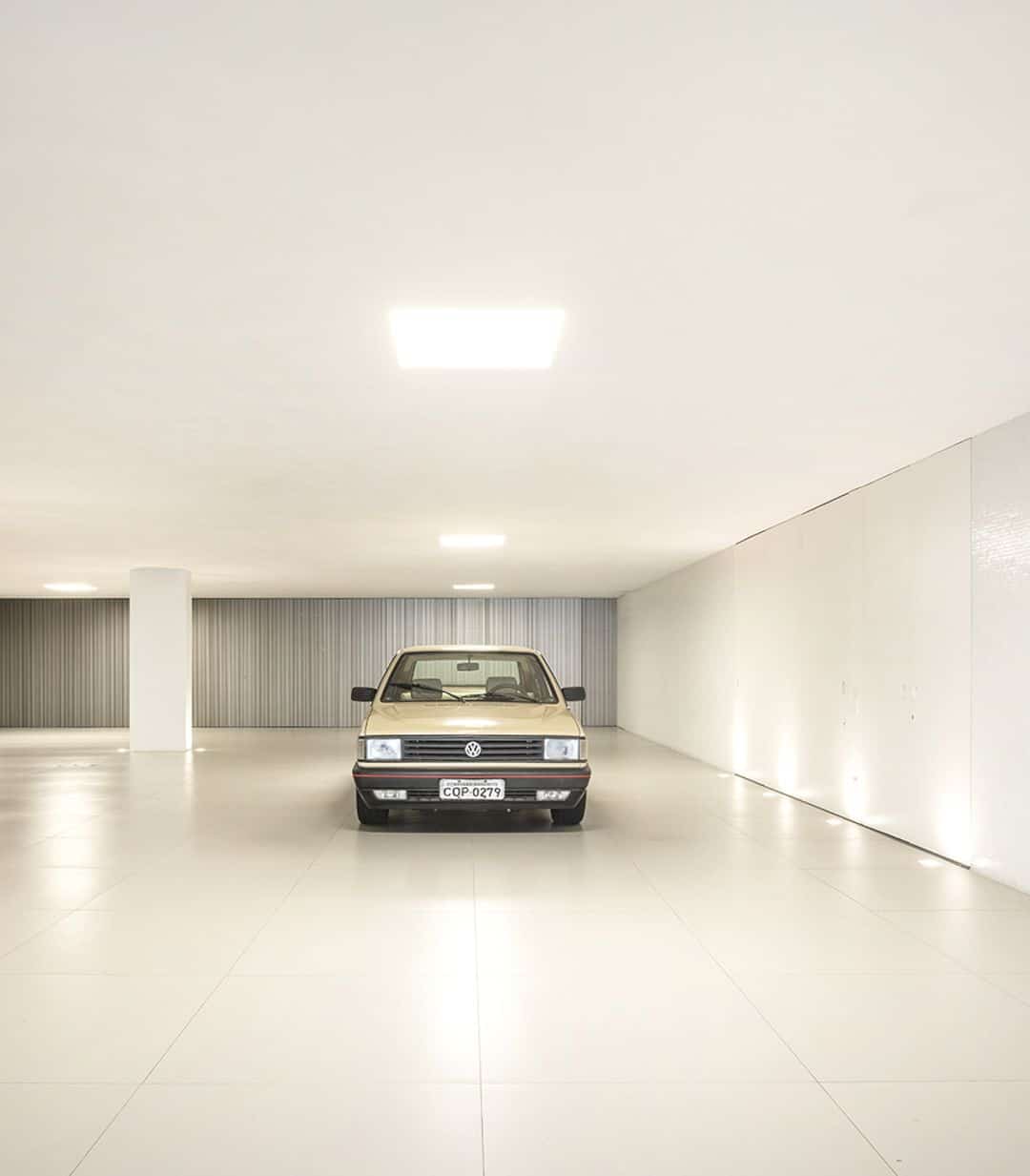
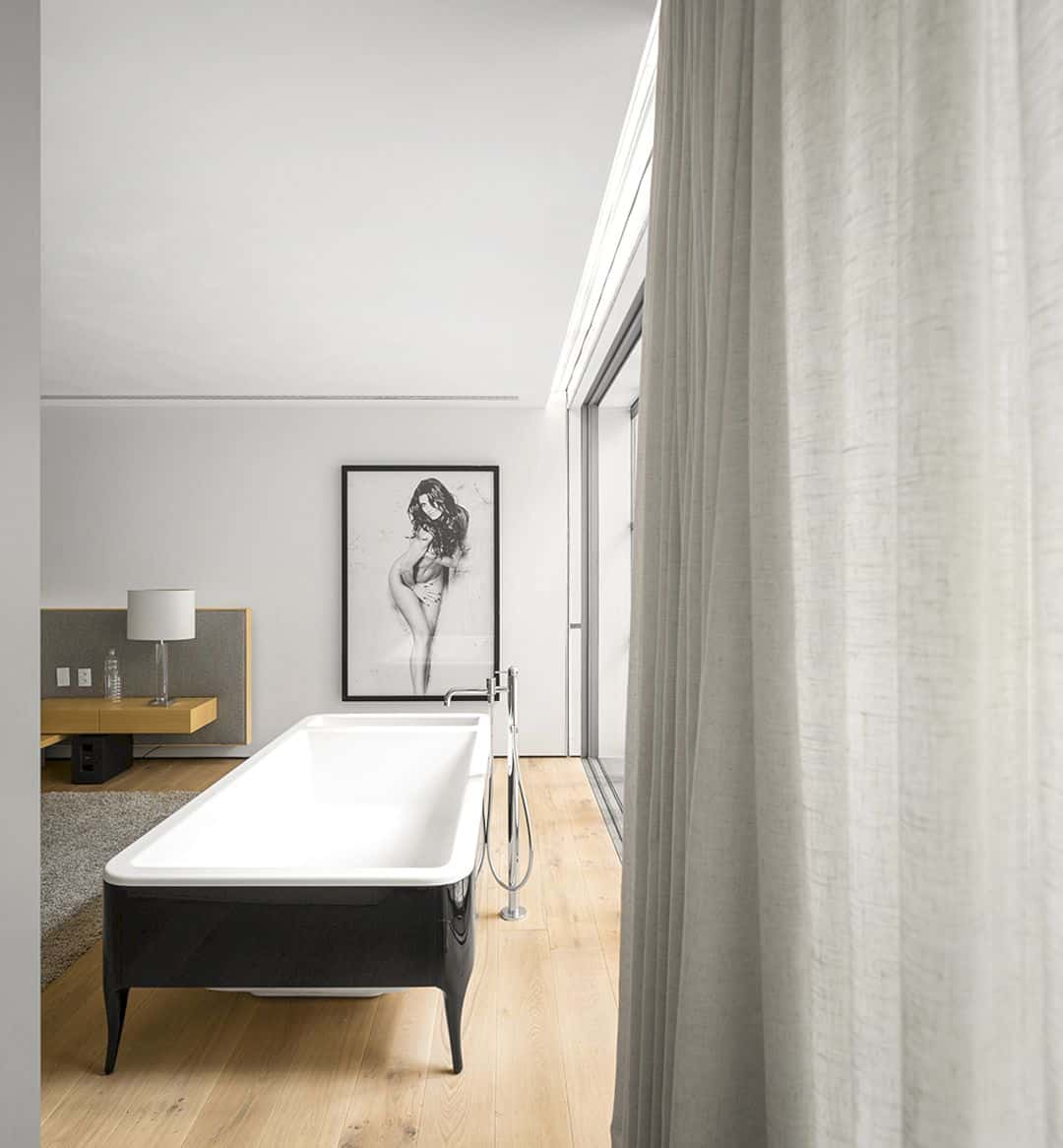
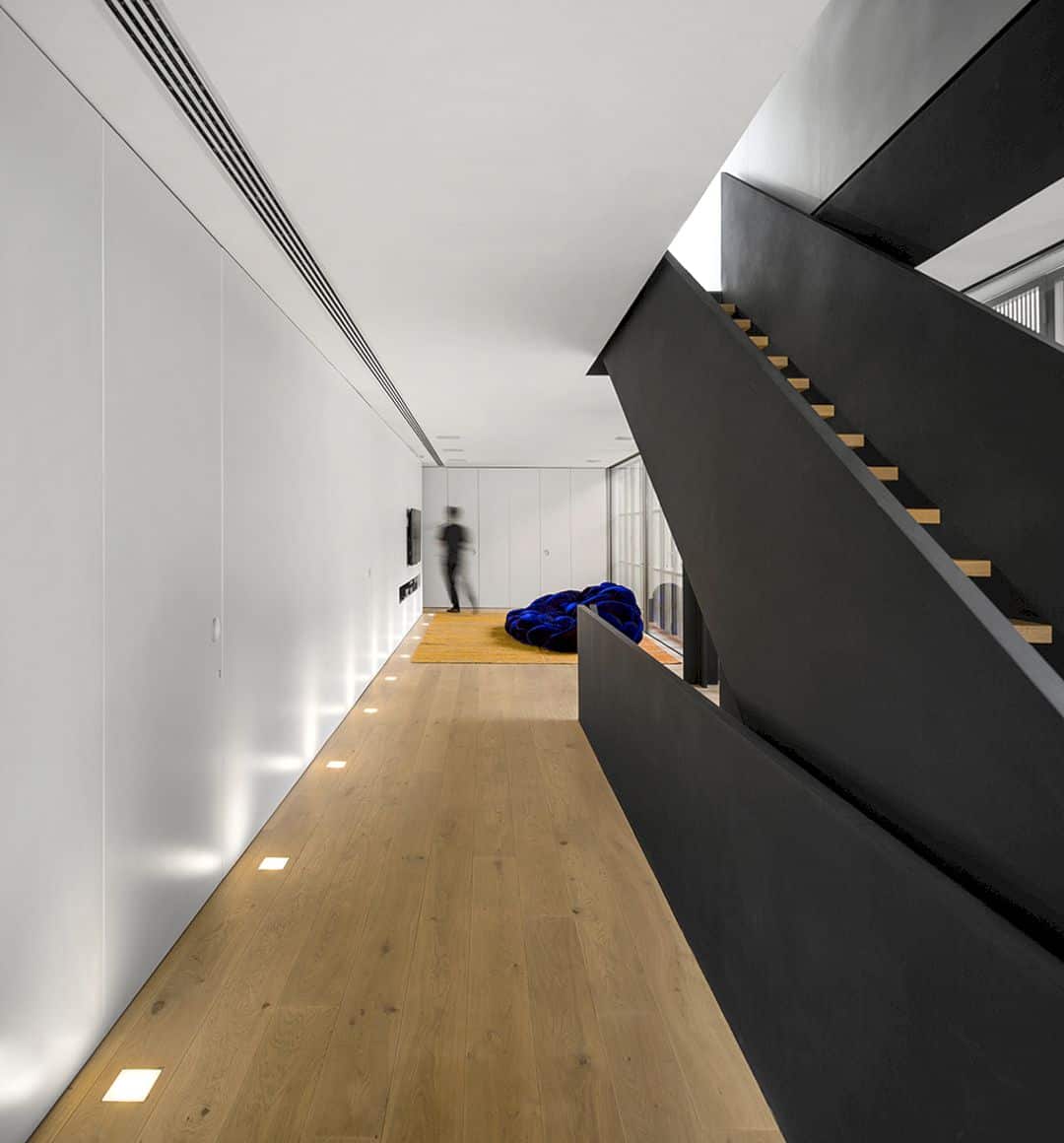
The architectural procedure in this house is similar to previously done in Casa B+B with bedrooms on the ground floor and living room on the top floor. The main design issues in this project become the creation of visuals and paths for daily uses and also permeability external-internal.
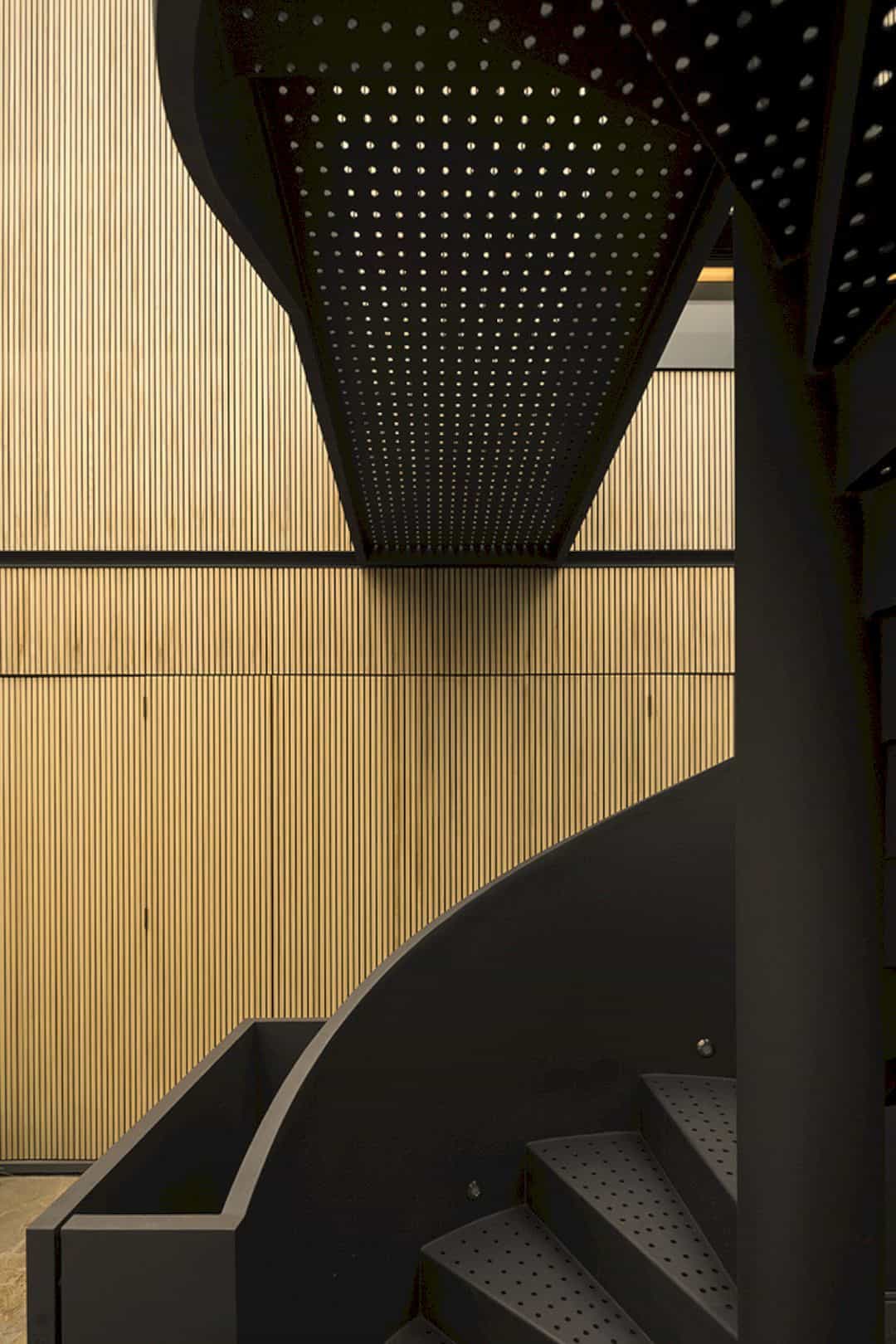
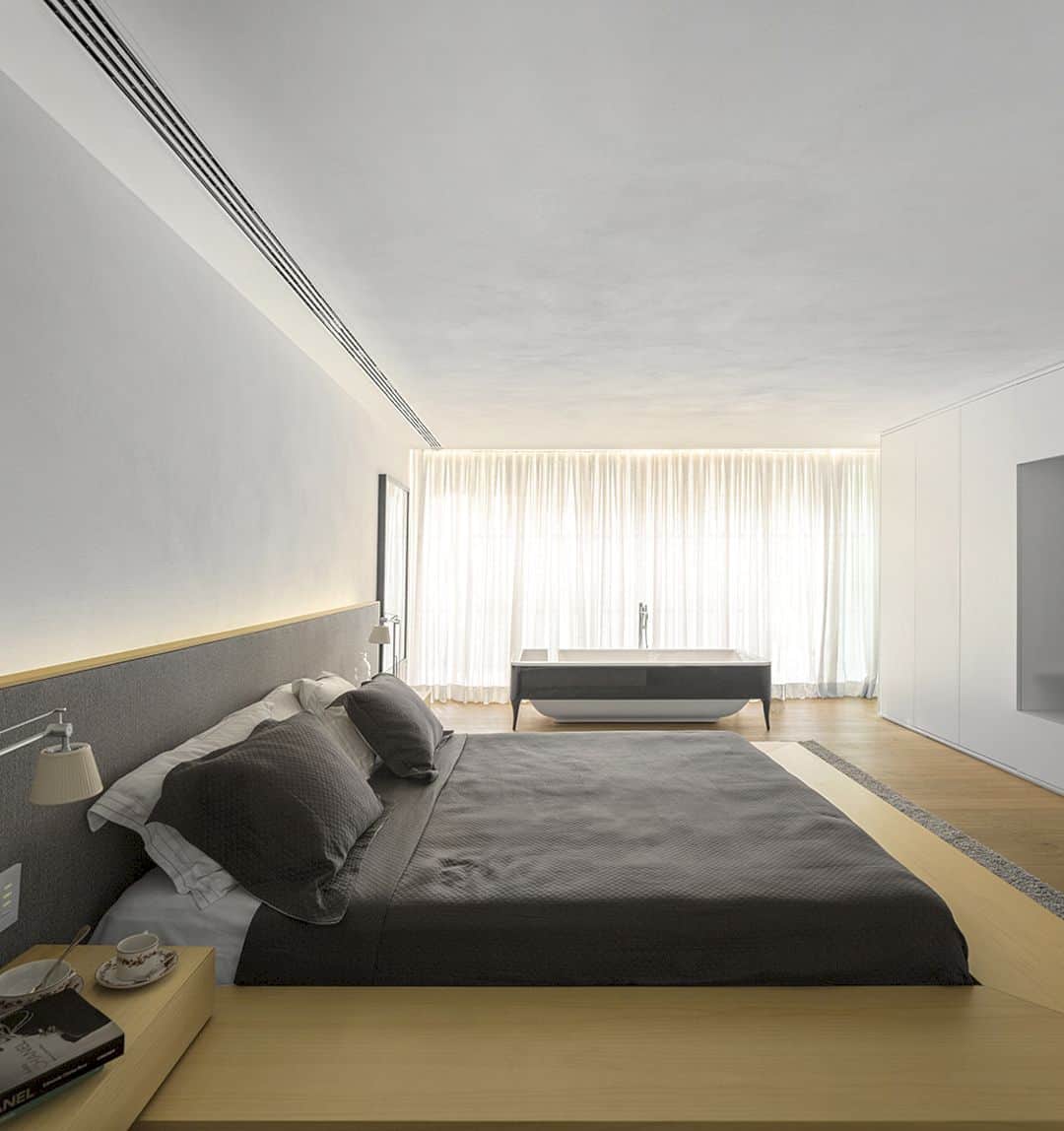
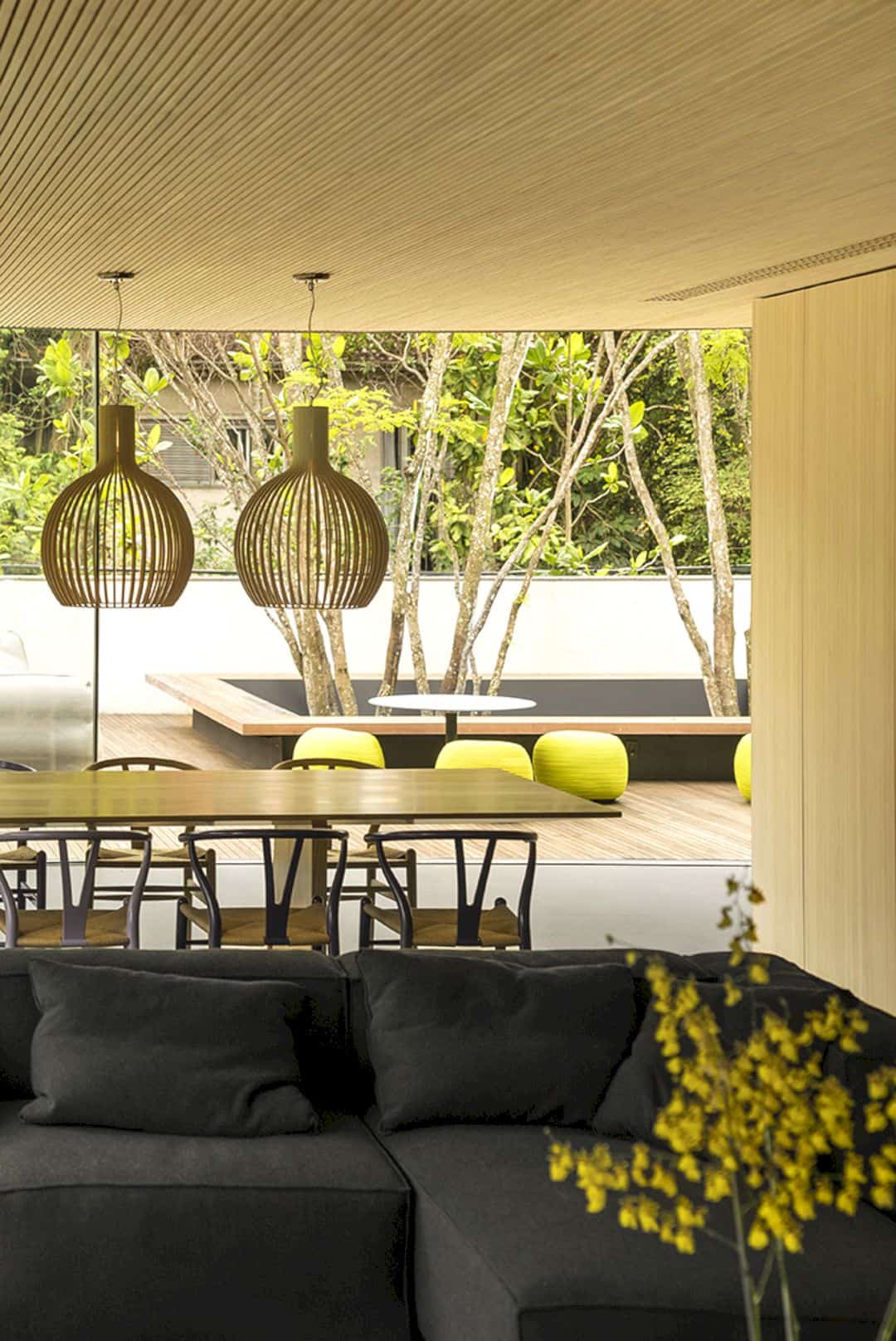
The architectural promenade begins on the ground floor, in the garden of the house. It develops through the sculpture-like ramp to the deck with an outdoor fireplace and colorful armchairs. The glass living room in this house is a lateral extension of the veranda, located at the same level of the tree-tops.
Interiors
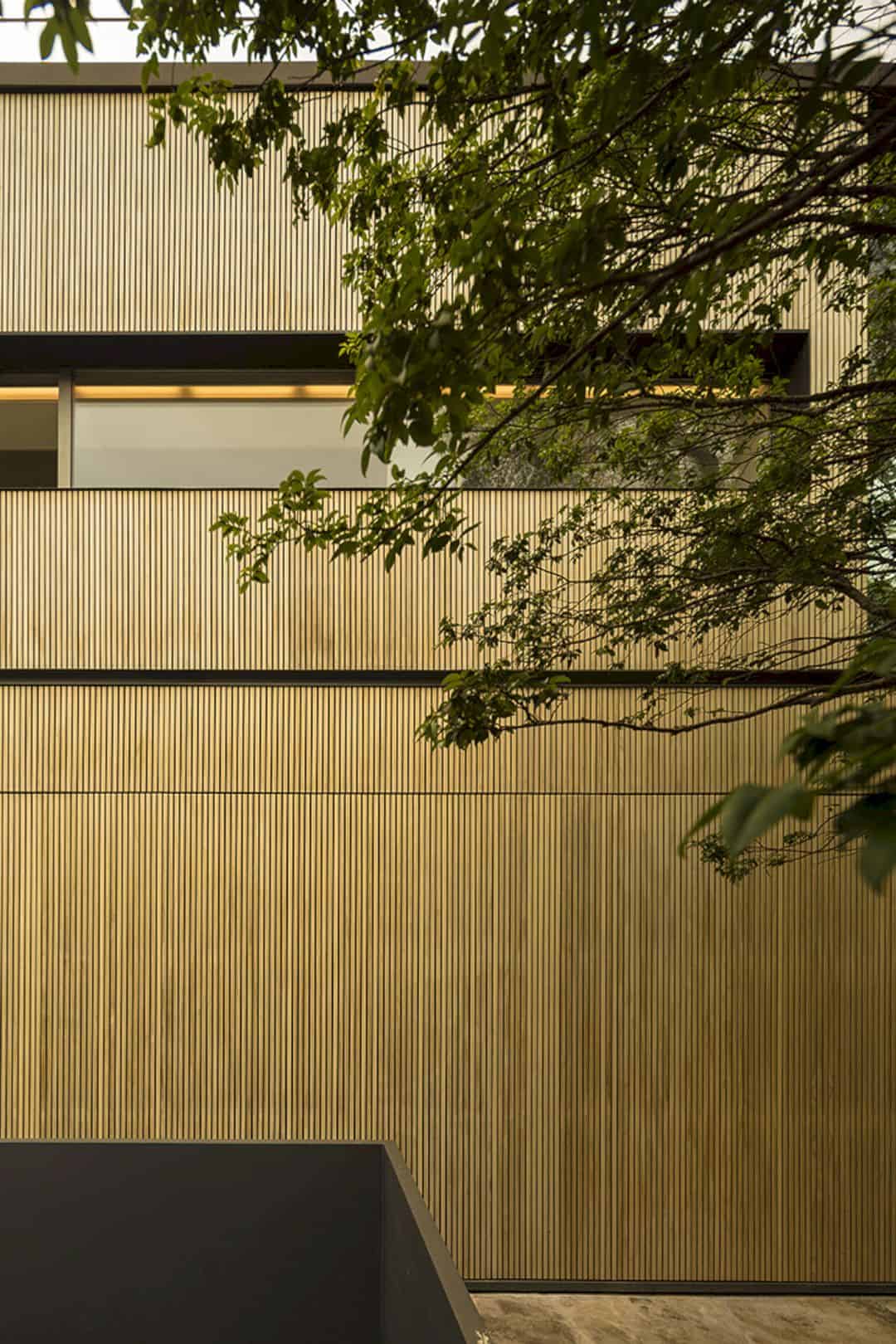
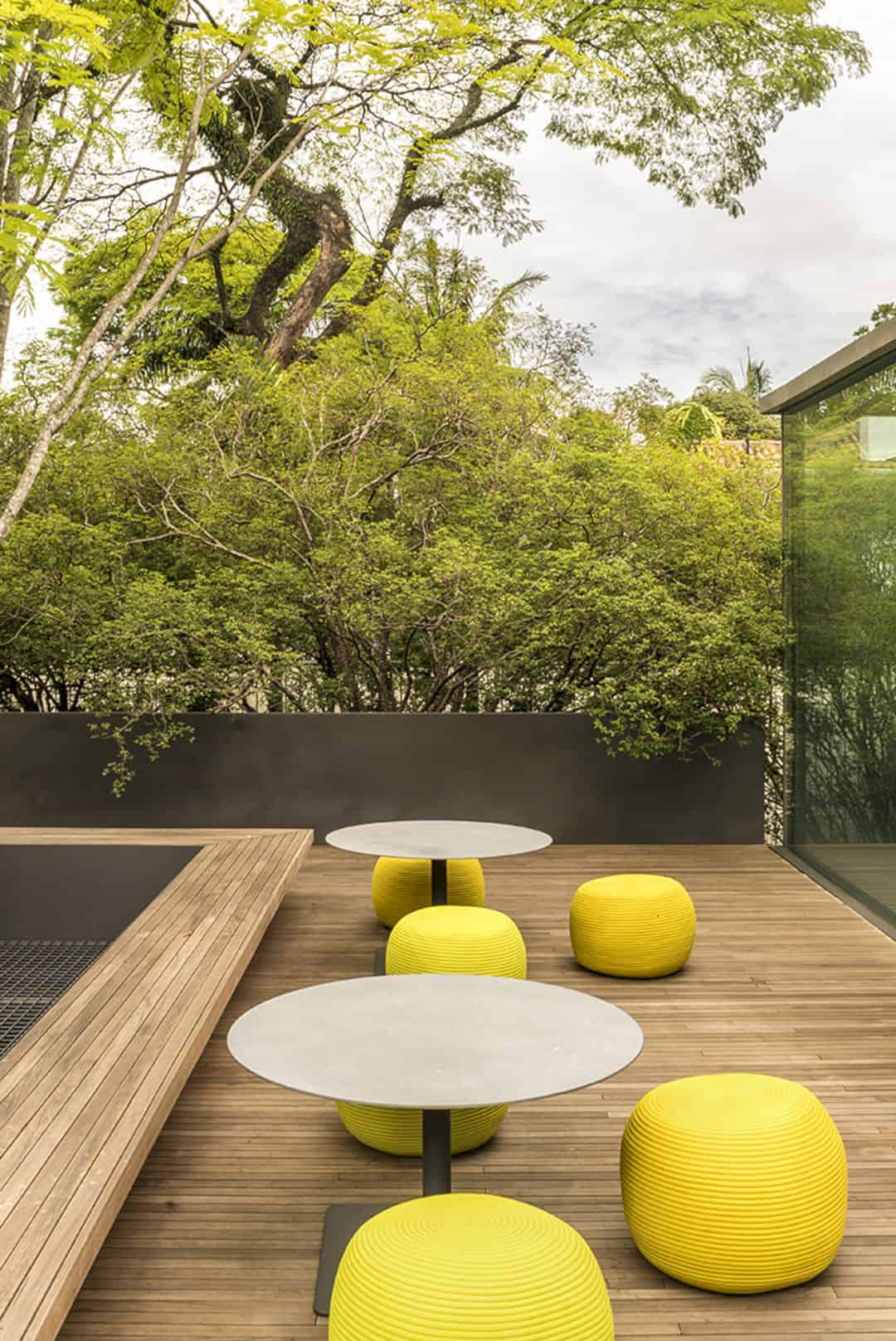
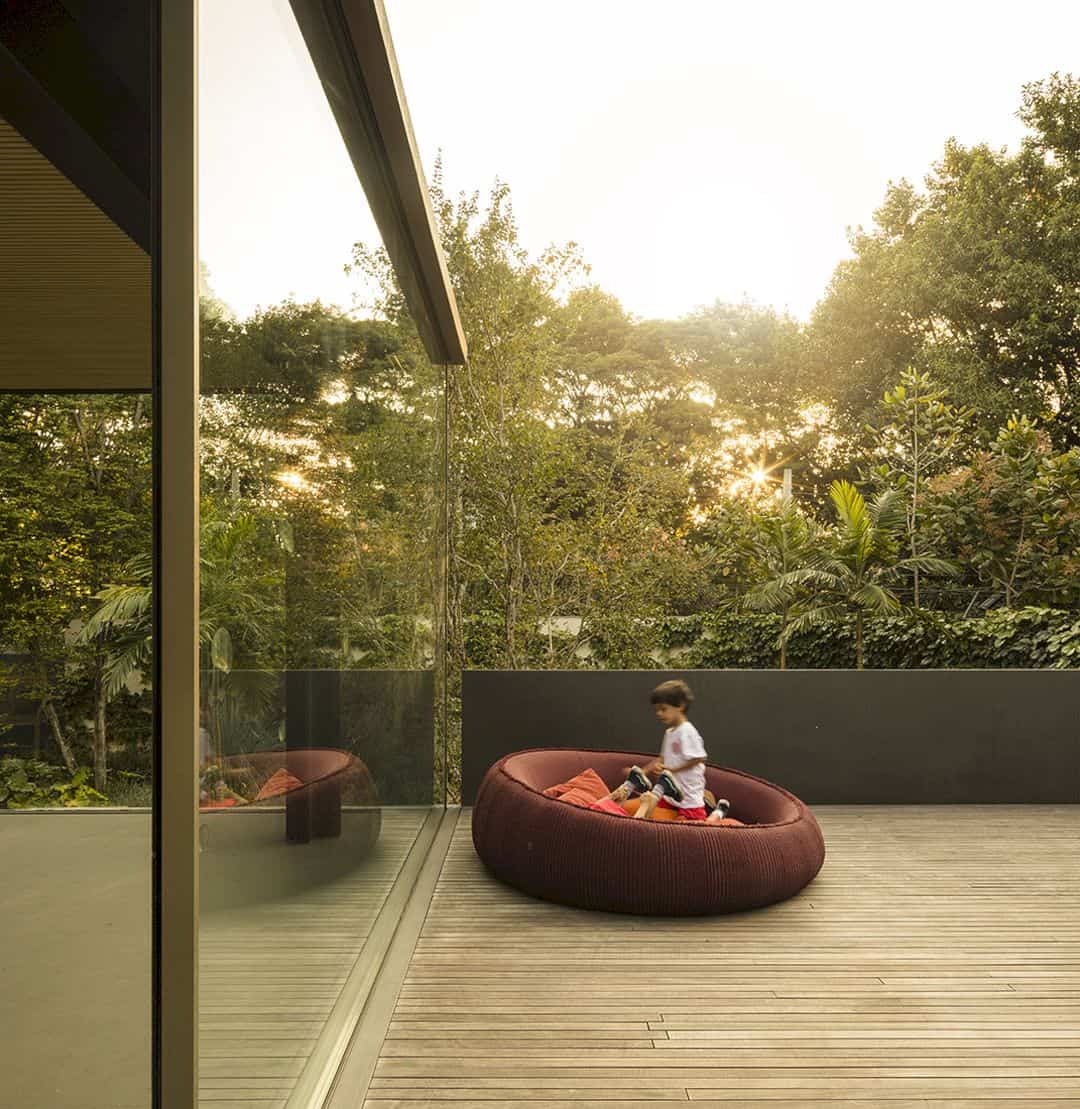
On the ground floor, the bedrooms are designed with the visual permeability concept of the living room that assumes a new shape. A more physical and less visual is expressed by the direct spatial continuity. This continuity is added between the house garden and interiors.
Materials
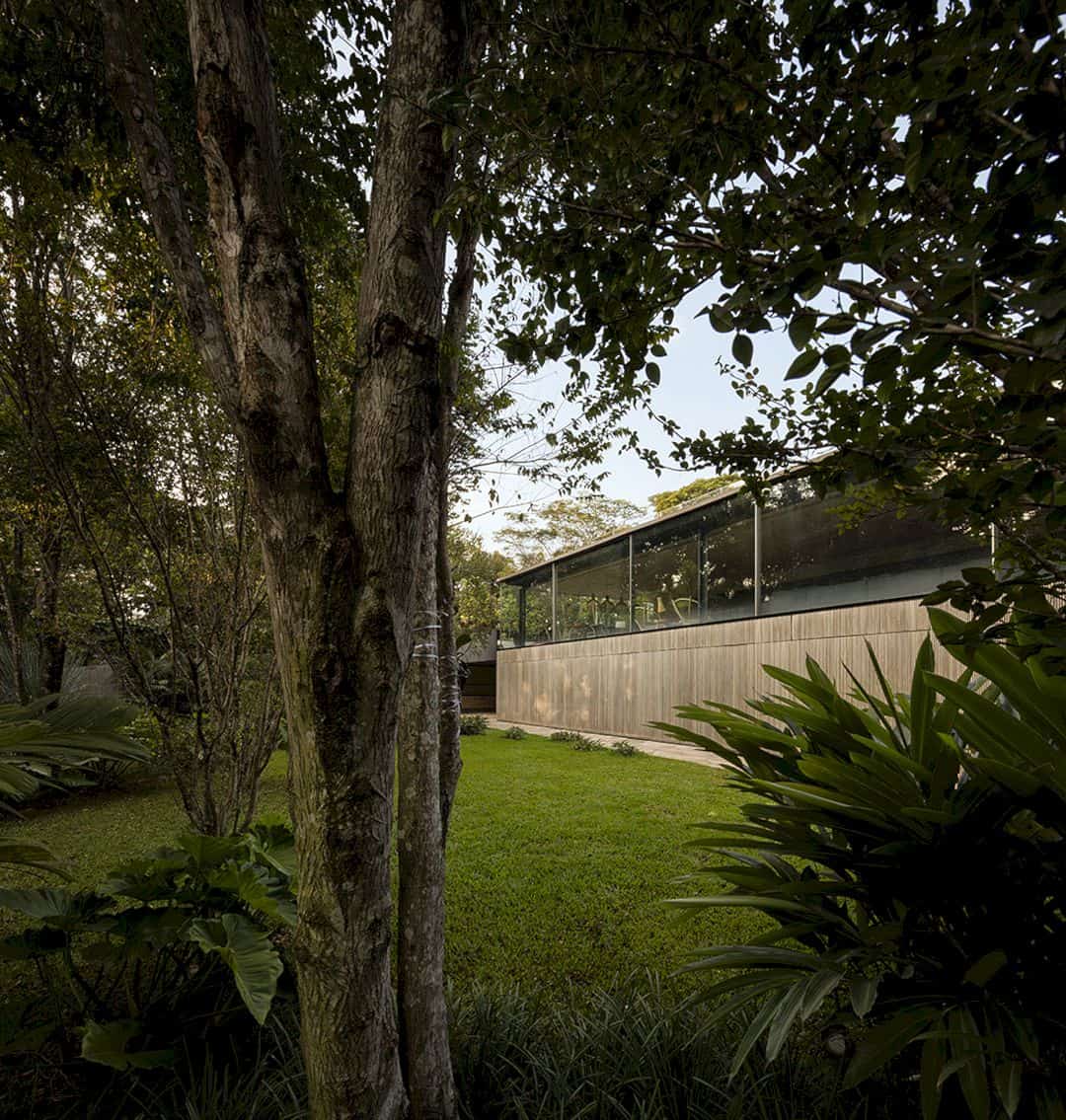
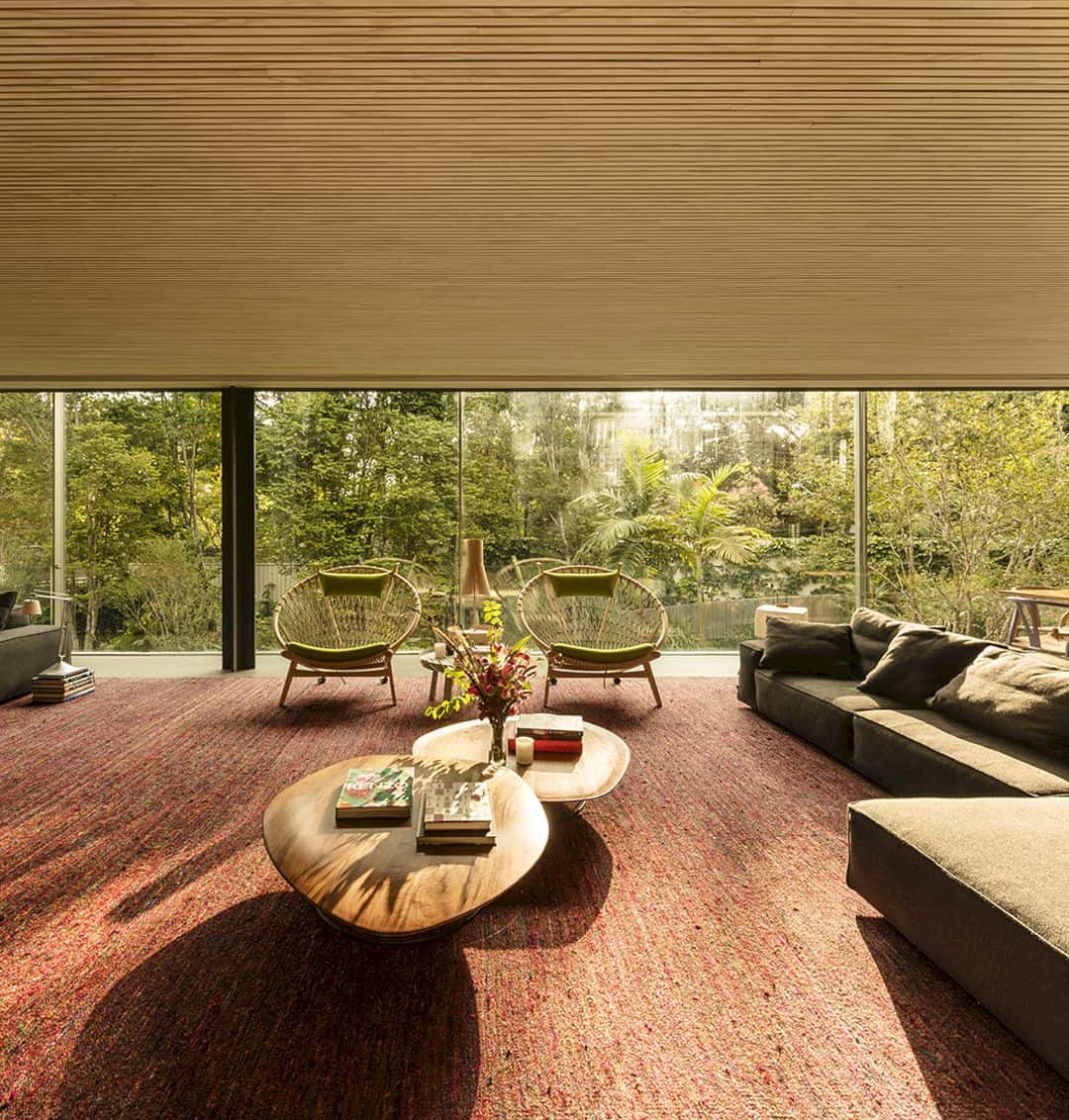
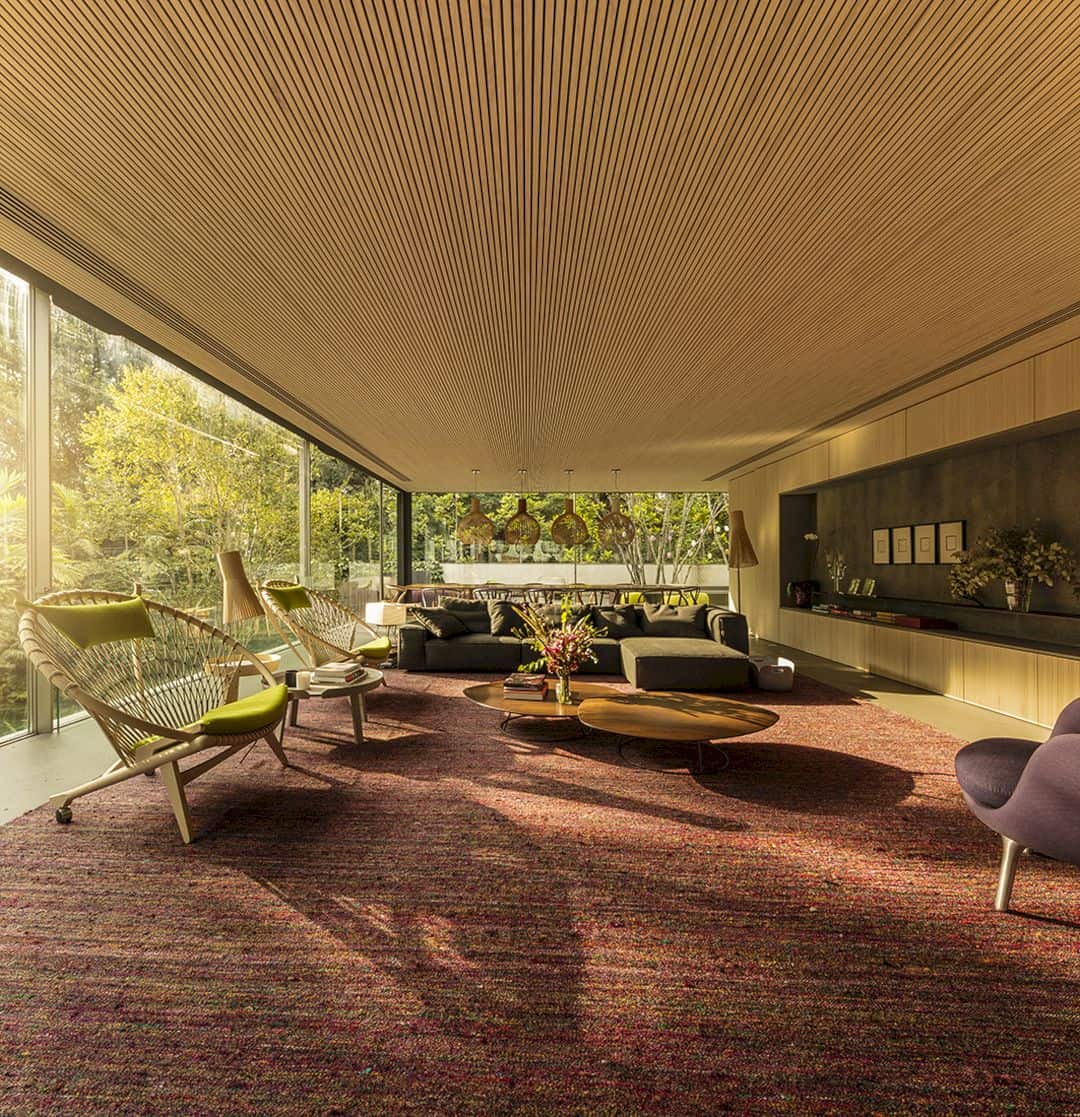
The internal ceiling unfolds to the façade to the ground level opaque base, designed and made with the very same wood. This wood can create a beautiful contrast with the steel structure of the house first floor and the glass lightness. It is a kind of material that also brings a warmer atmosphere to the entire interiors of the house.
FIO
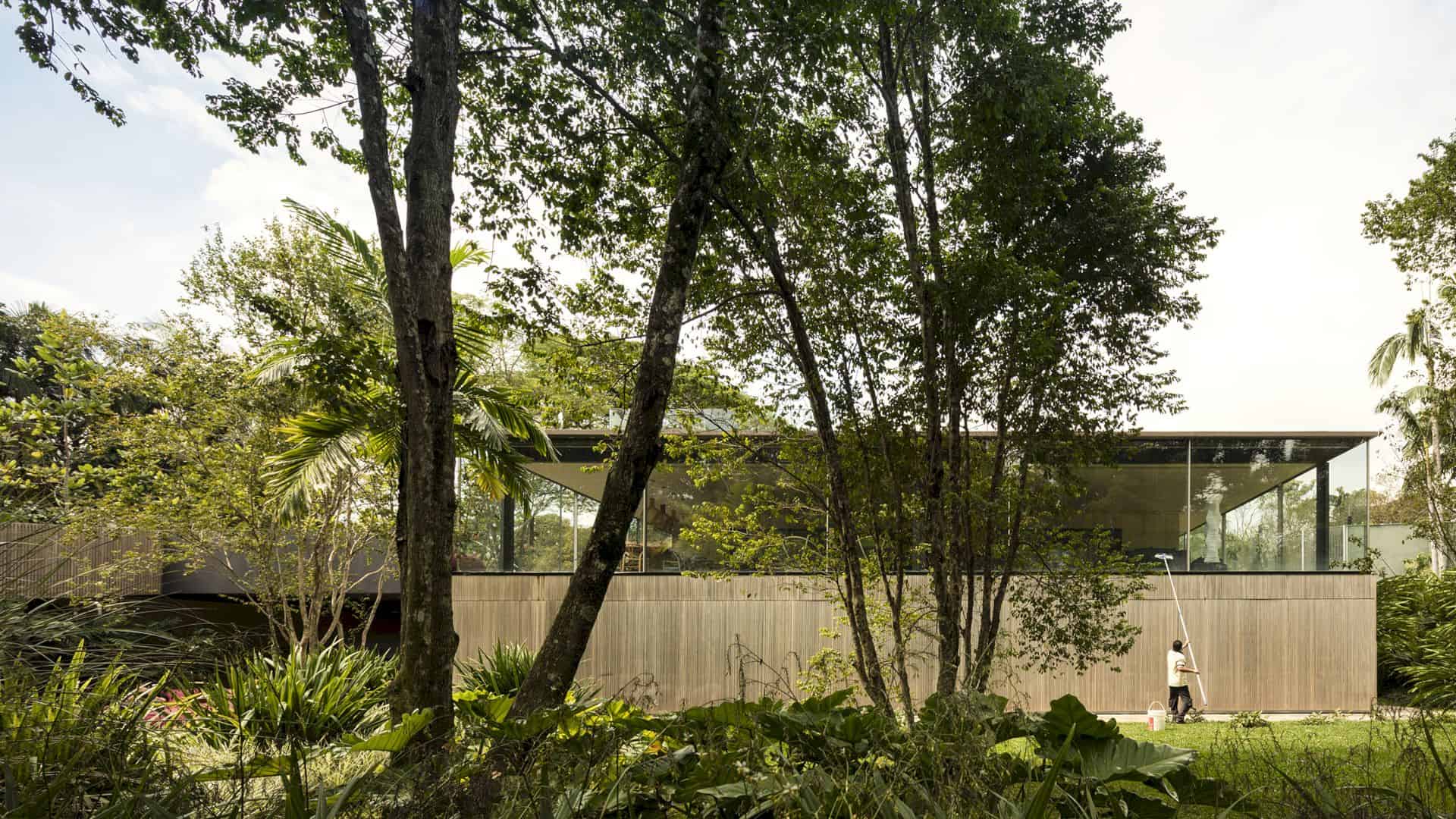
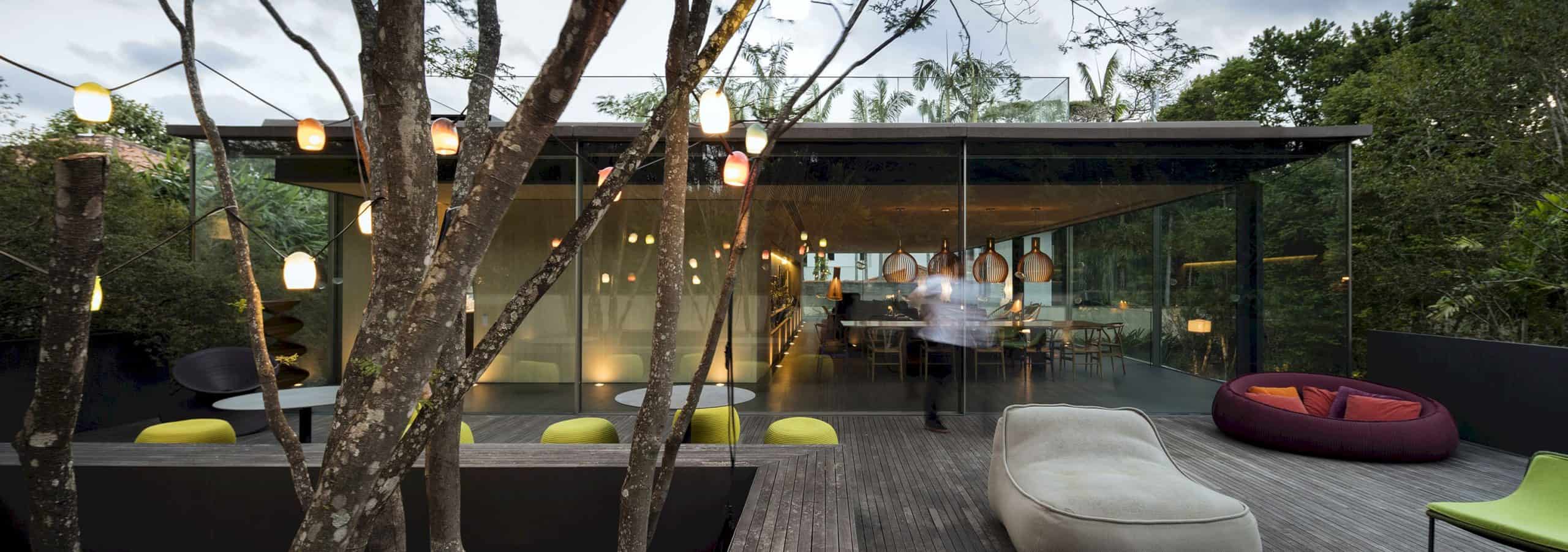
Photographer: Fernando Guerra
Discover more from Futurist Architecture
Subscribe to get the latest posts sent to your email.
