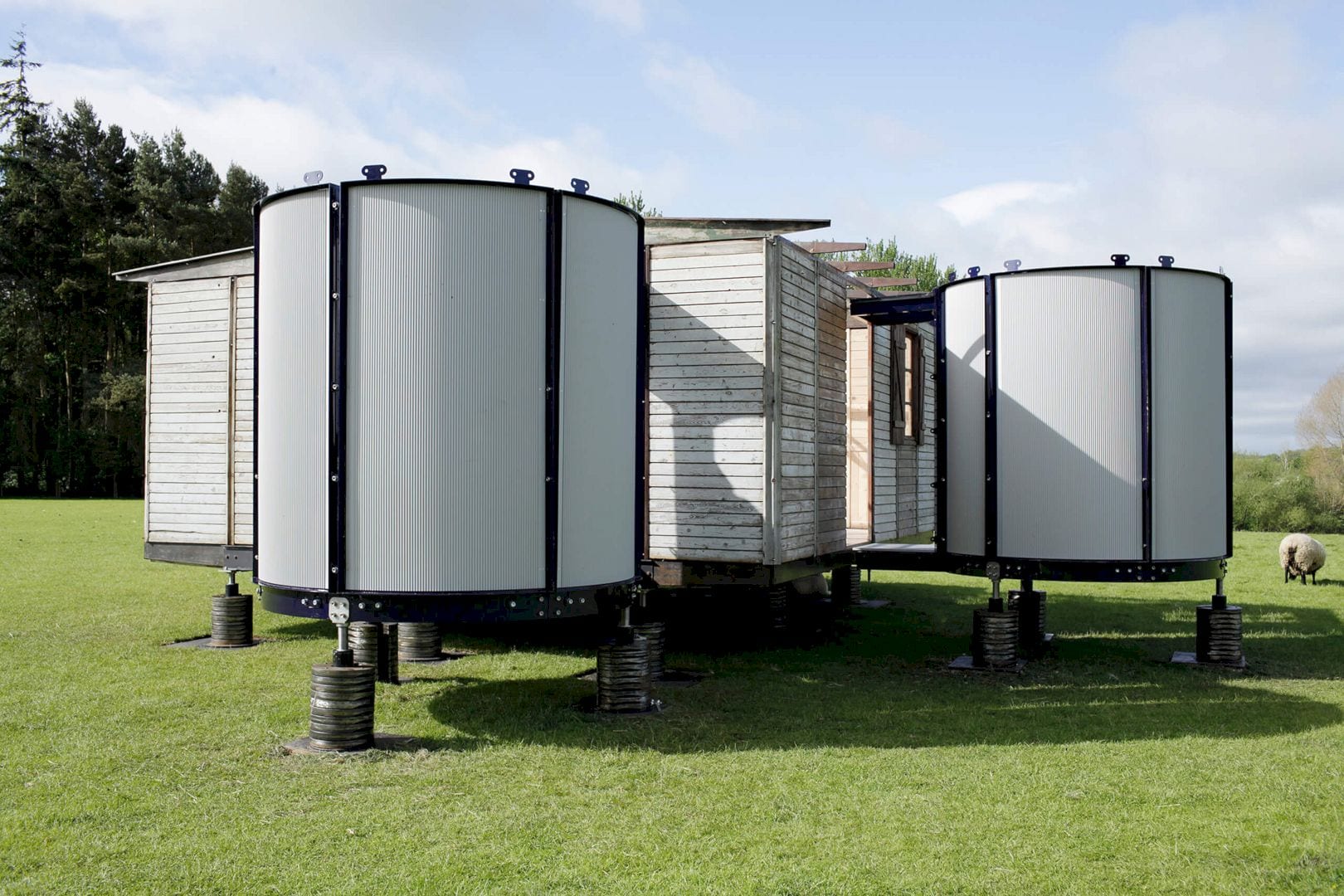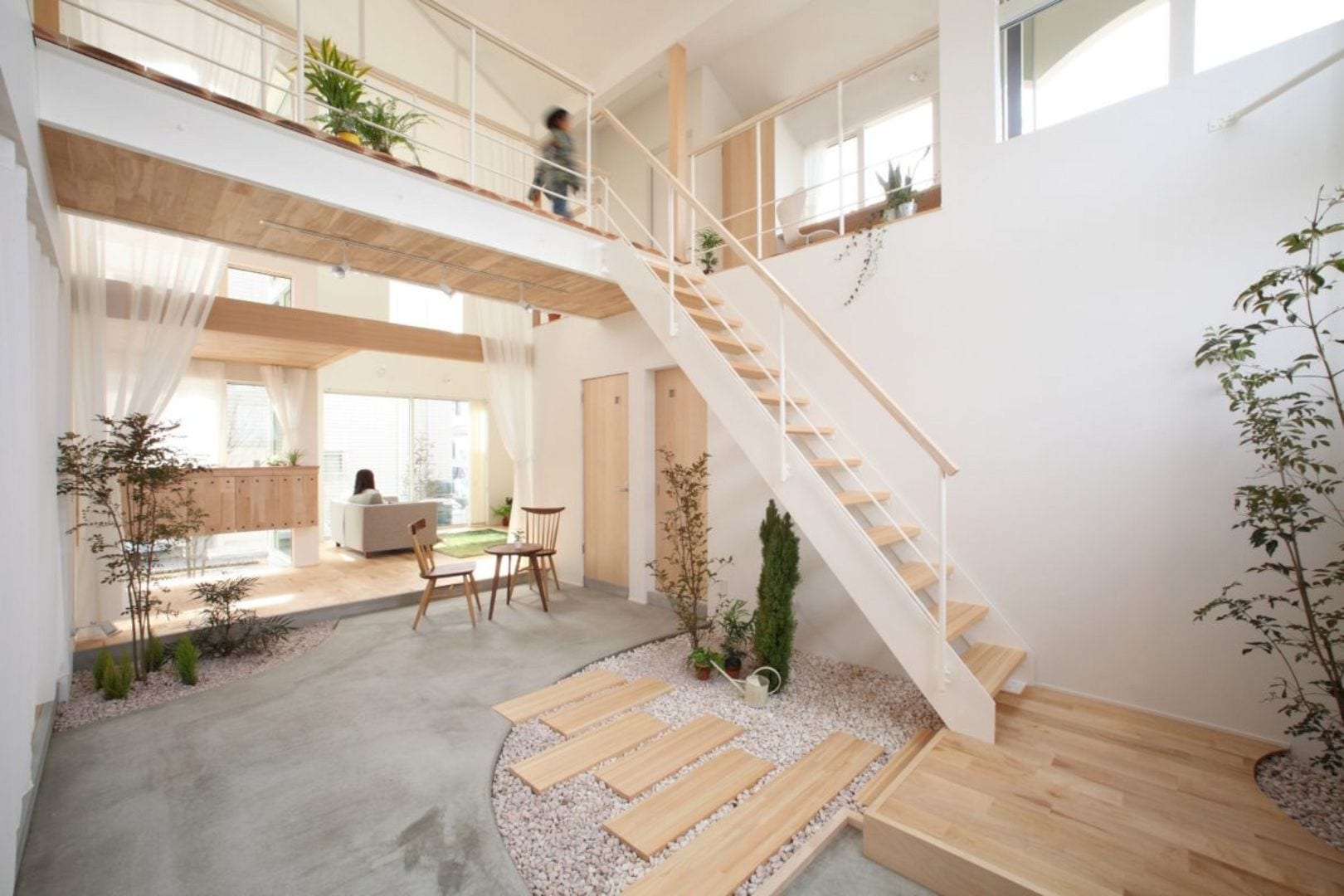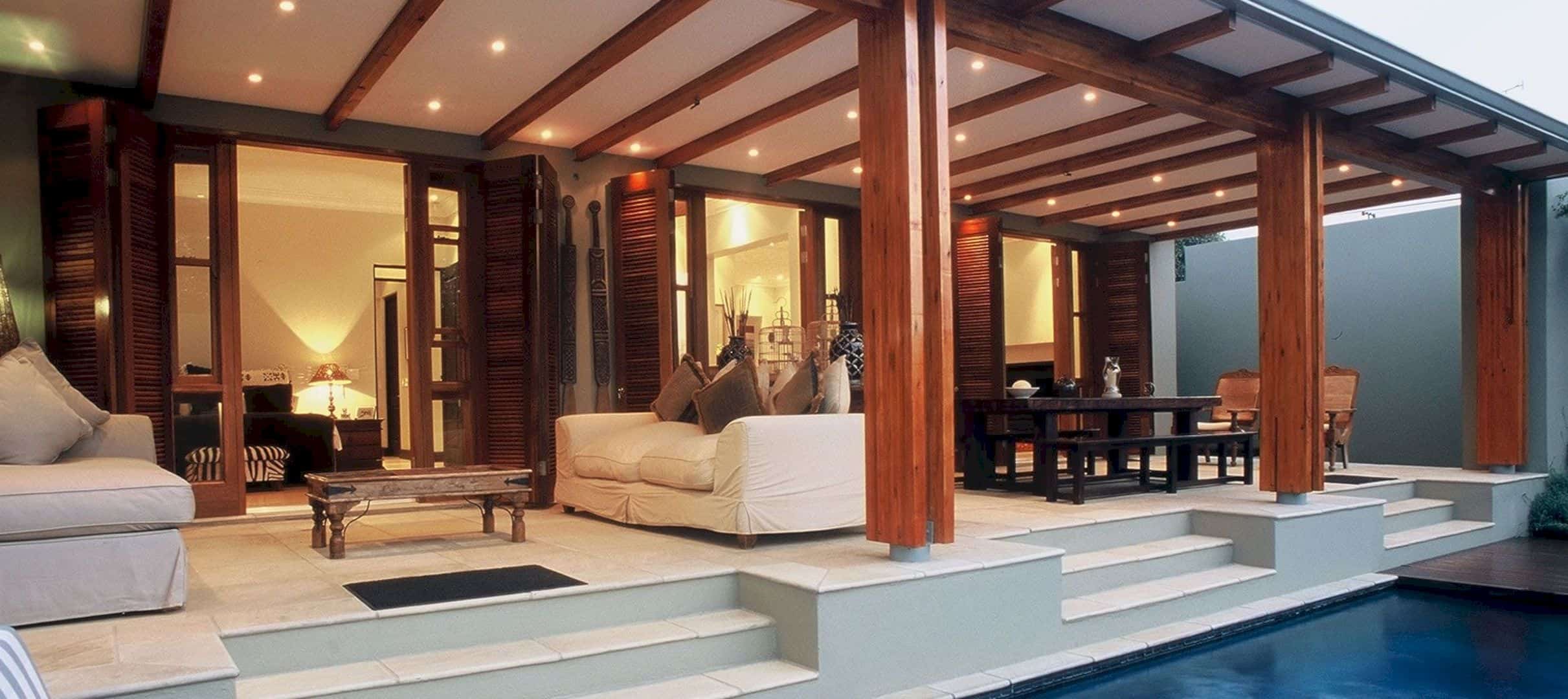Elm Grove House is a 2019 project of alterations and additions to an existing red brick cottage in O’Connor, Australia. Designed by Ben Walker Architects, this project also includes a connection to some elements and improved access to natural daylight based on the primary components of the client brief. With 249.0 m² in size, this cottage is also designed with a serious focus on solar passive and sustainability principles.
Design
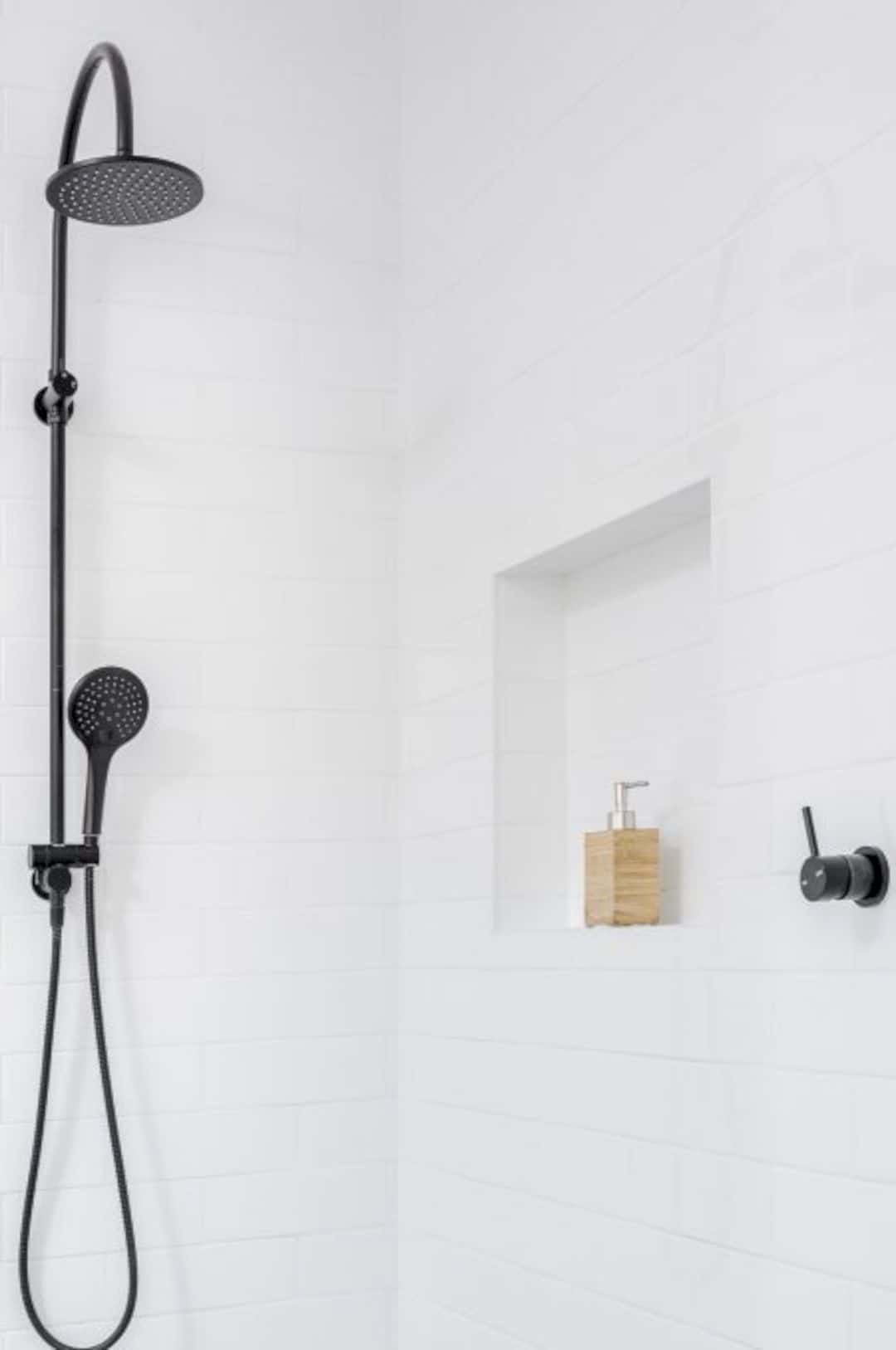
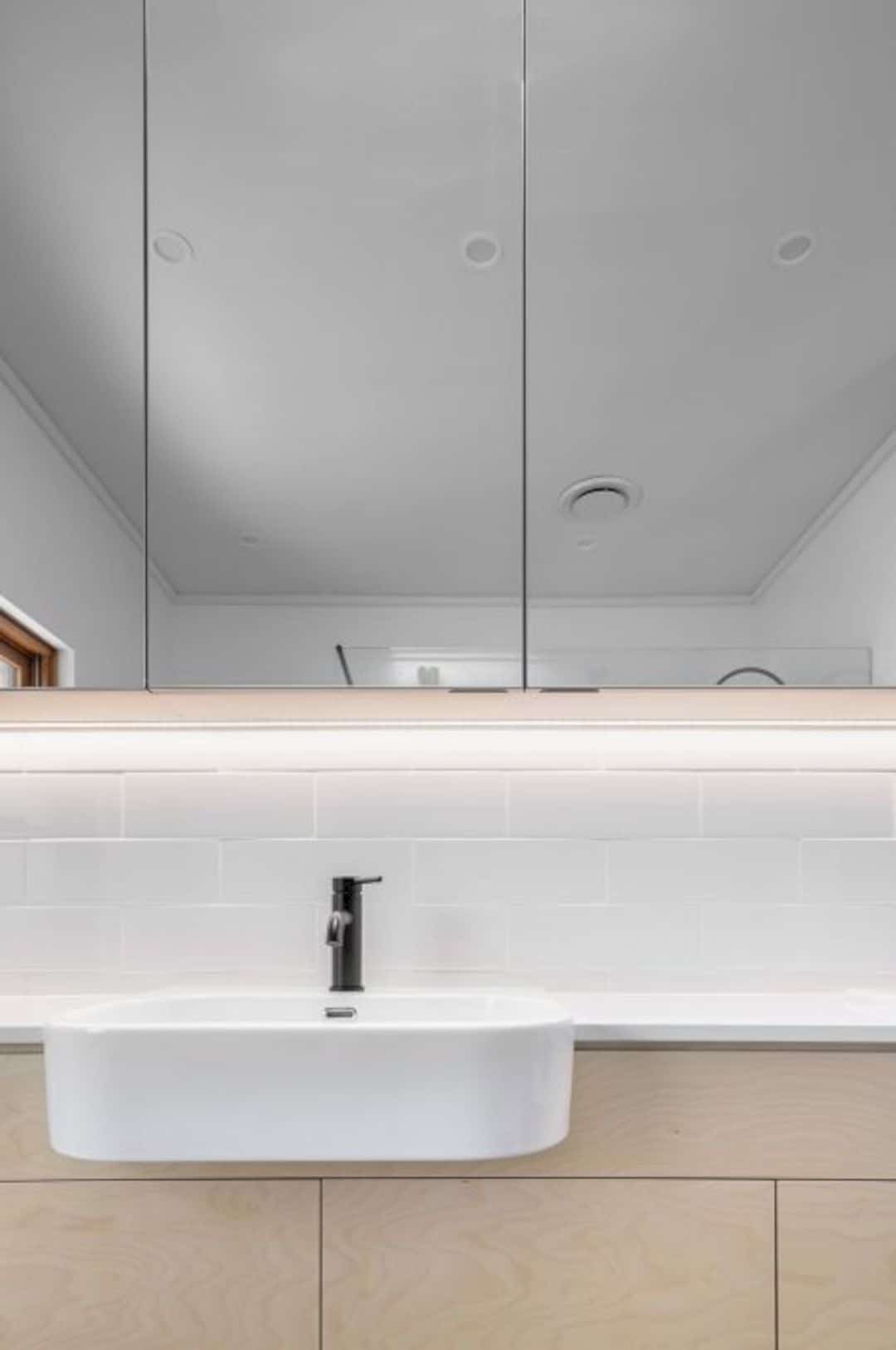
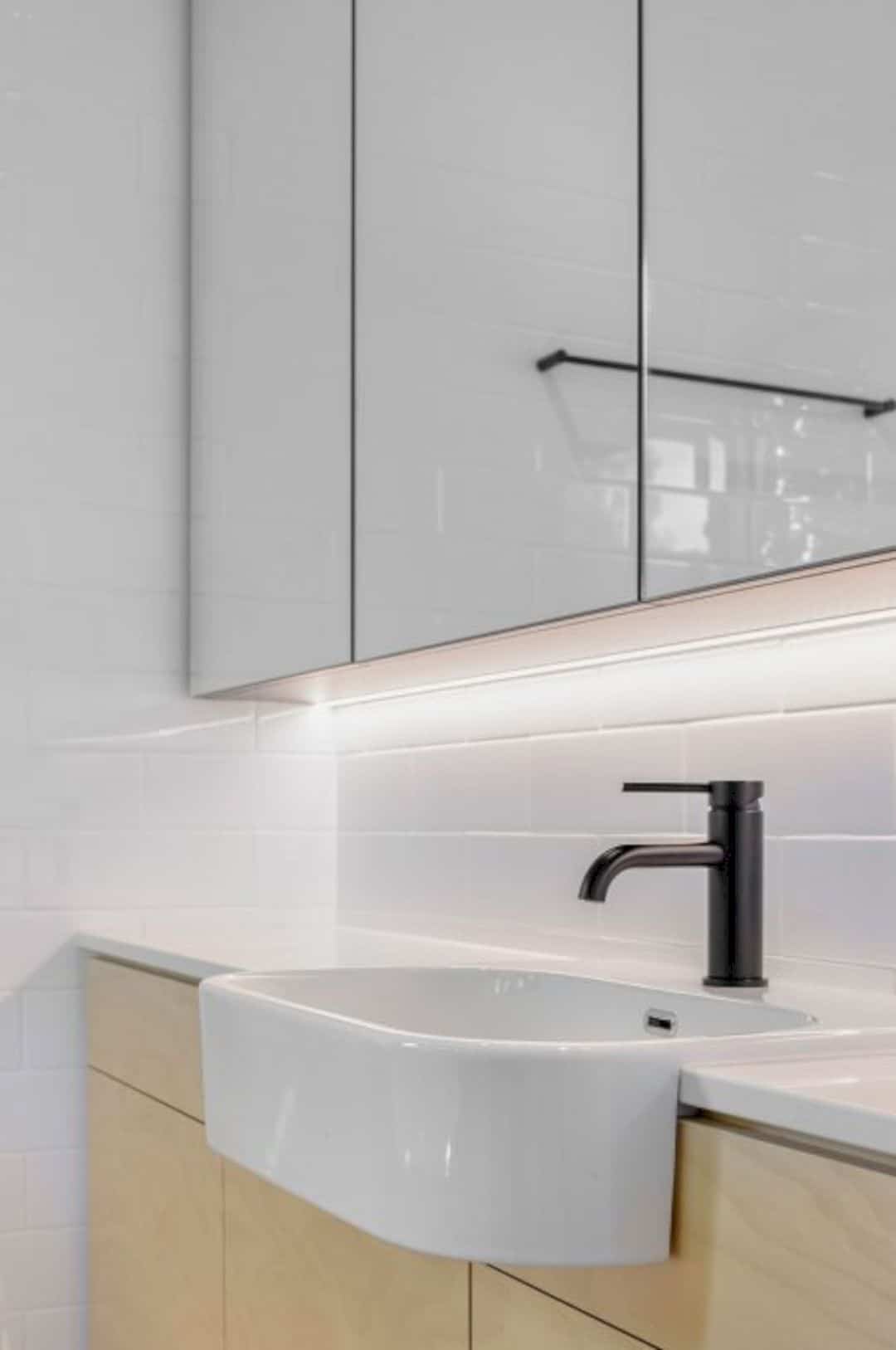
This residential project also includes a connection to the rear yard, flexibility of use, good passive thermal performance, and also additional living place. This cottage is also renovated by the architect to provide re-programming of some interior rooms, wall and roof insulation, new double glazed windows, and new flooring finishes. New roof tiles and sarking are installed while the skylights are added to increase natural daylight exposure.
Rooms
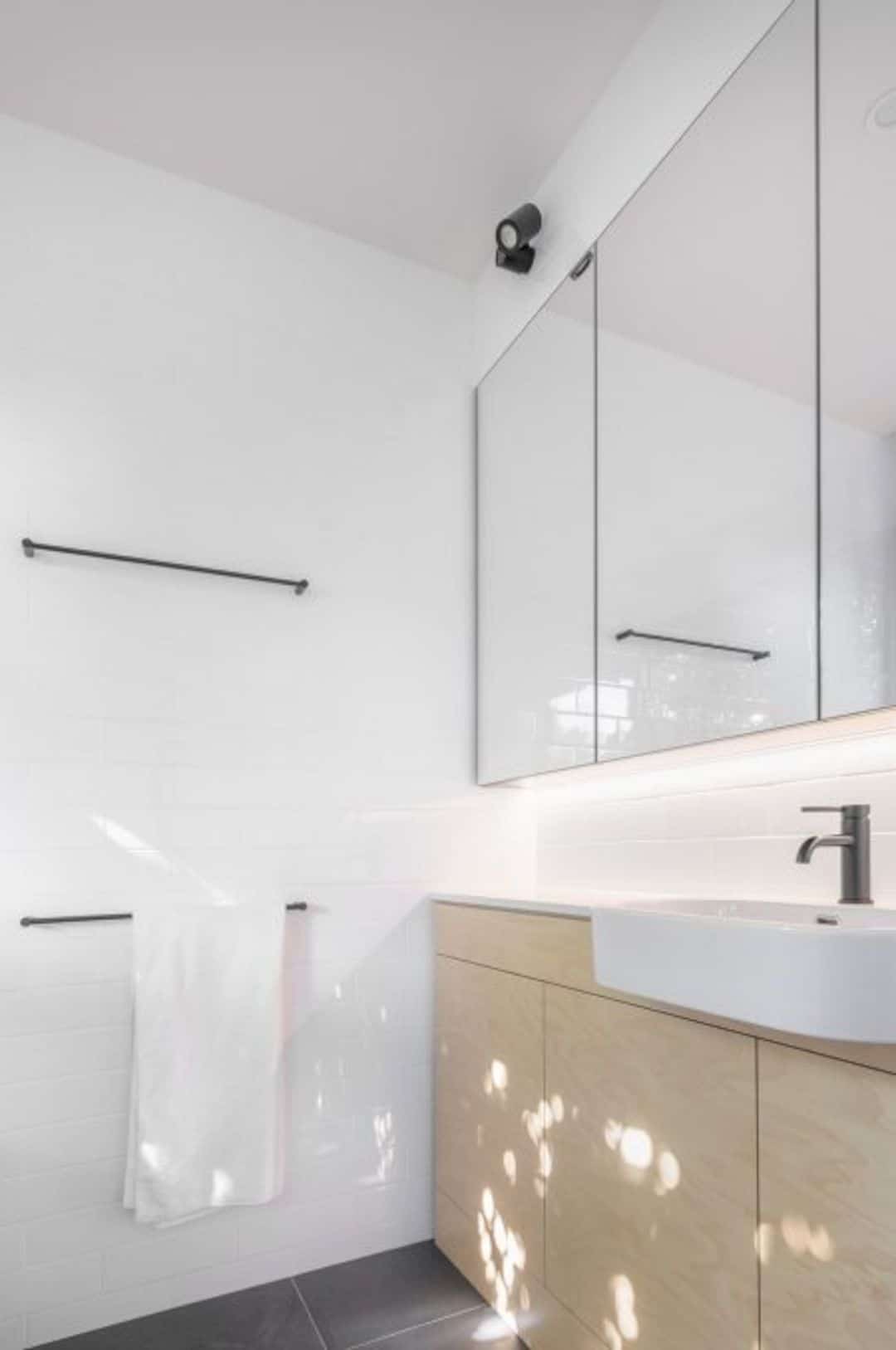
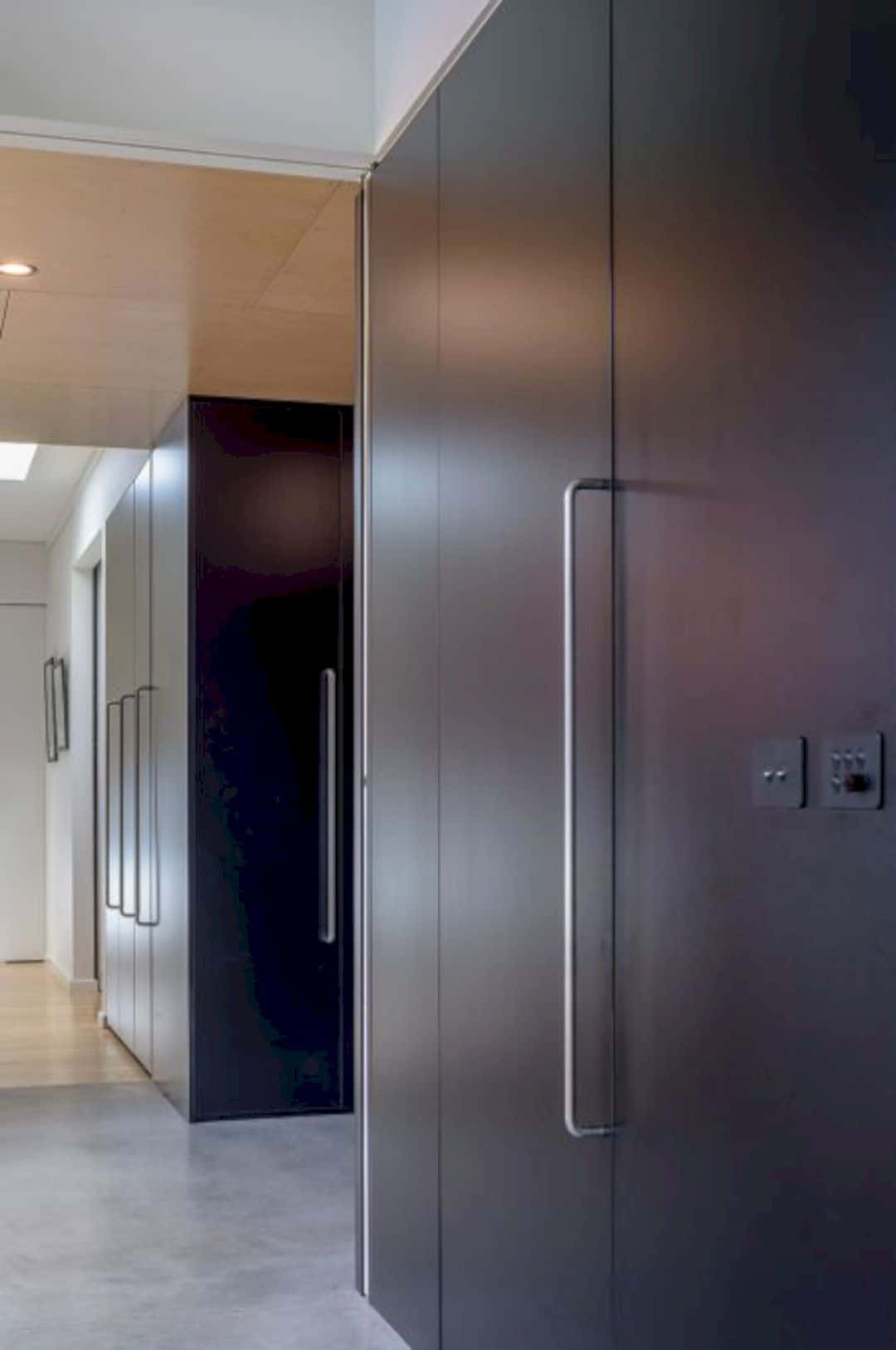
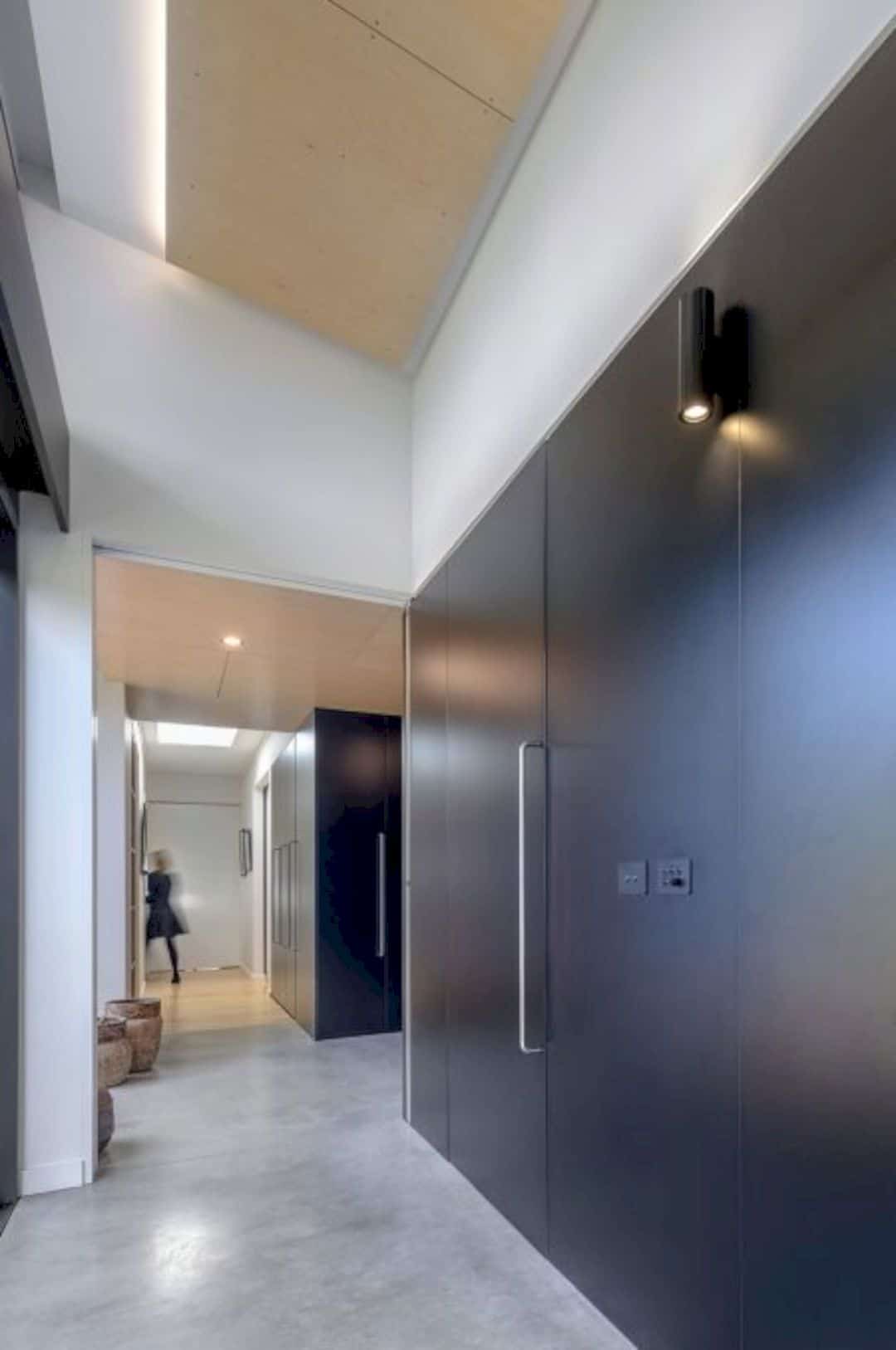
The existing house is retained in terms of trims and detailing. The old house northern portion is re-programmed into a parent wing, consists of ensuite, robes, and bedroom while the southern portion is used as flexible and living spaces that can become a work out room, spare bedroom, and a study. The new works of this project can be seen along the southern side of the block.
Elm Trees
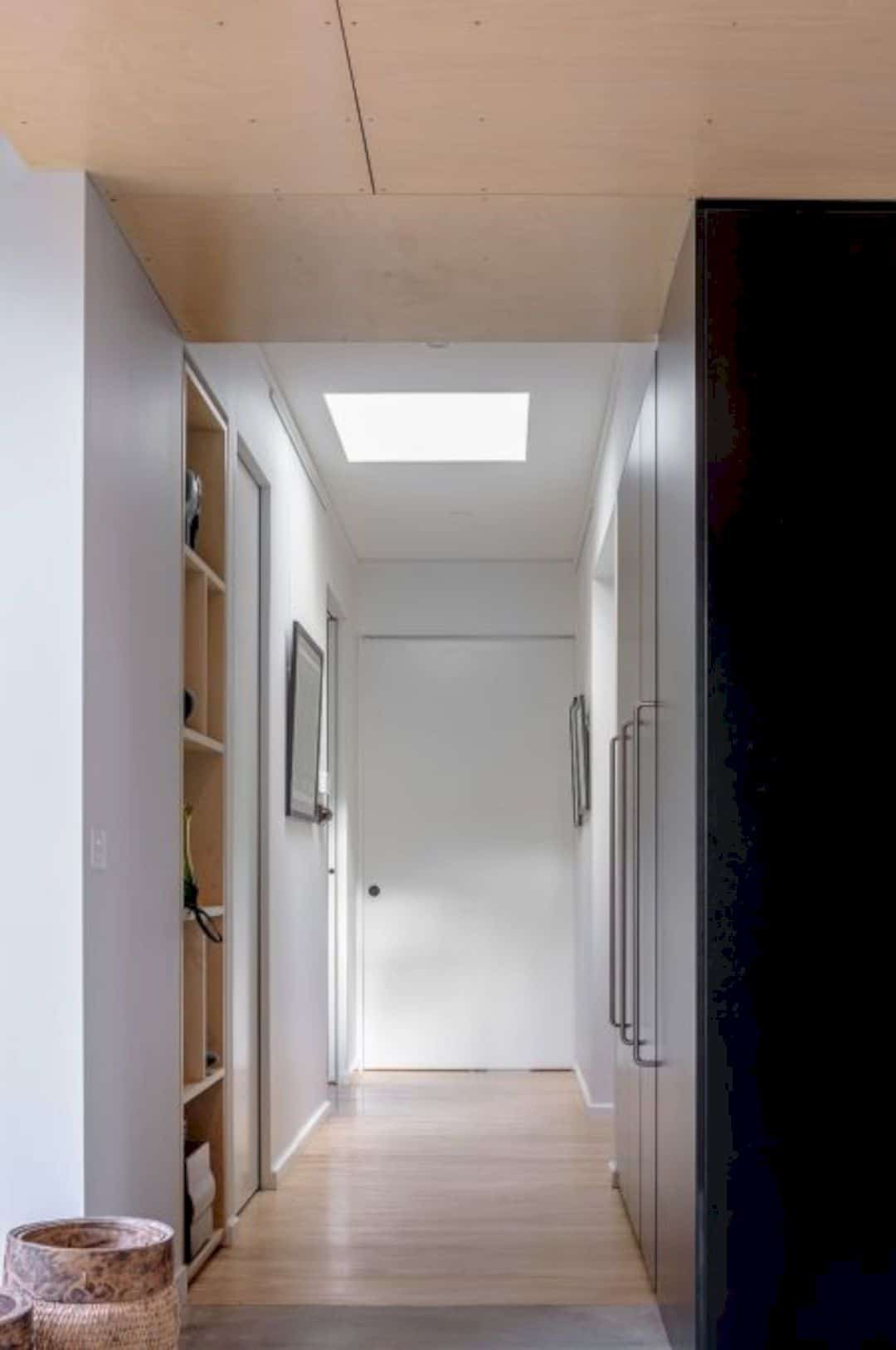
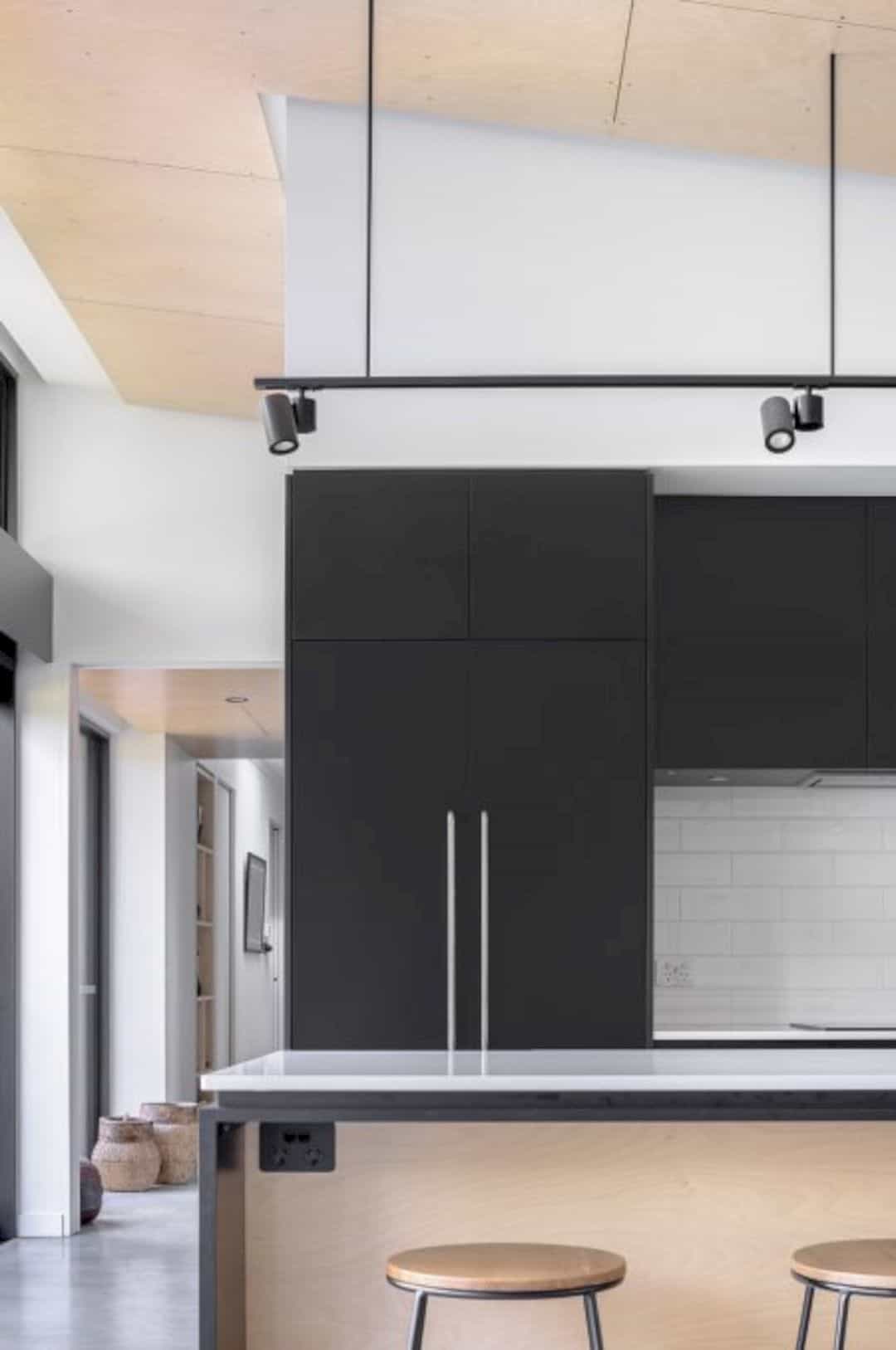
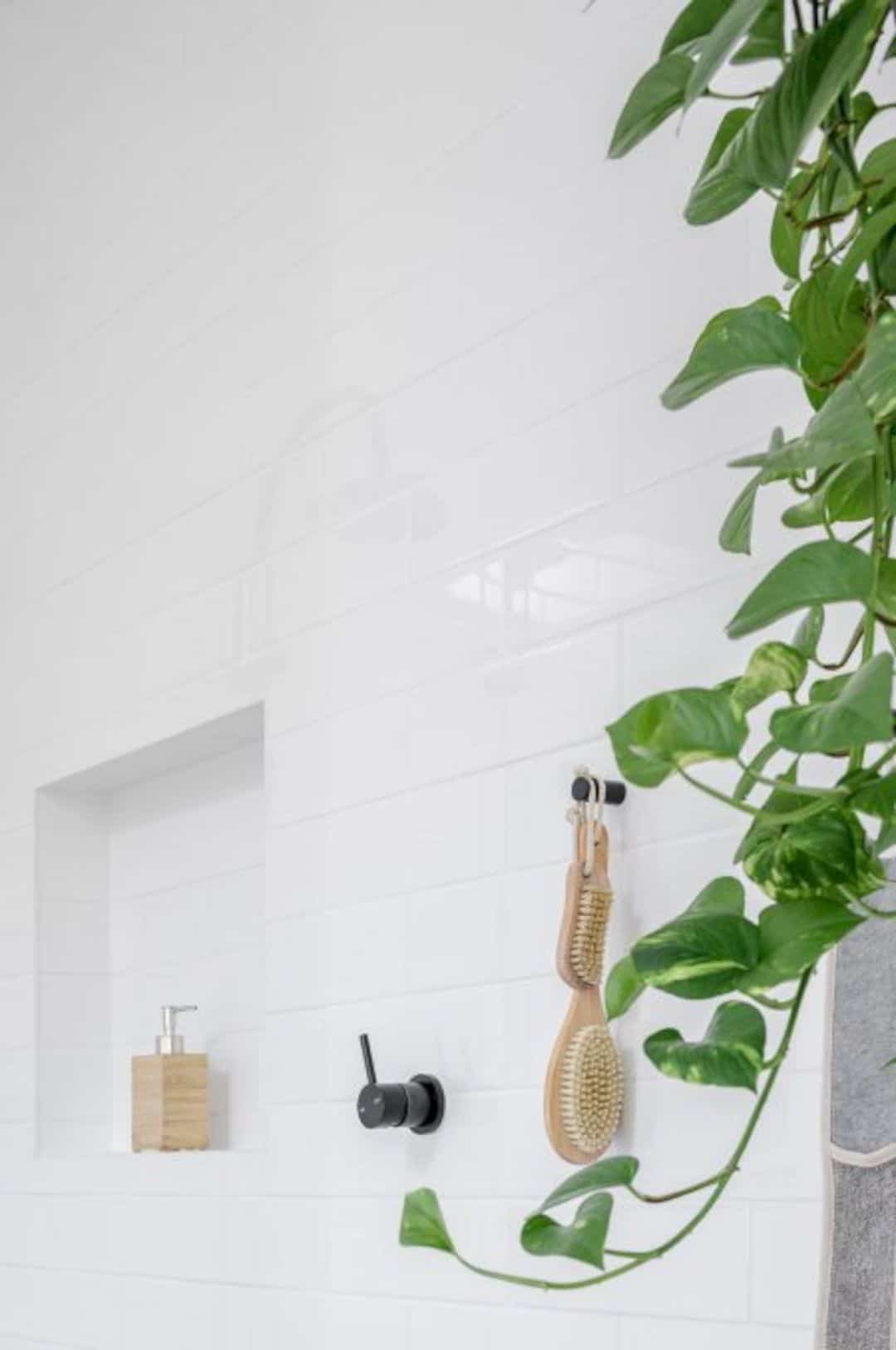
The project team has a commitment to keep the Elm trees for cooling and visual qualities. The new wing is elevated to preserve the health of the Elm trees. It is also built on the lengthened piered footings with concrete edge beams to reduce the impact on the roots of the tree and allow air and water to flow around the roots. These trees form a beautiful backdrop to the new wing and also provide a beautiful view through the new highlight windows.
Details
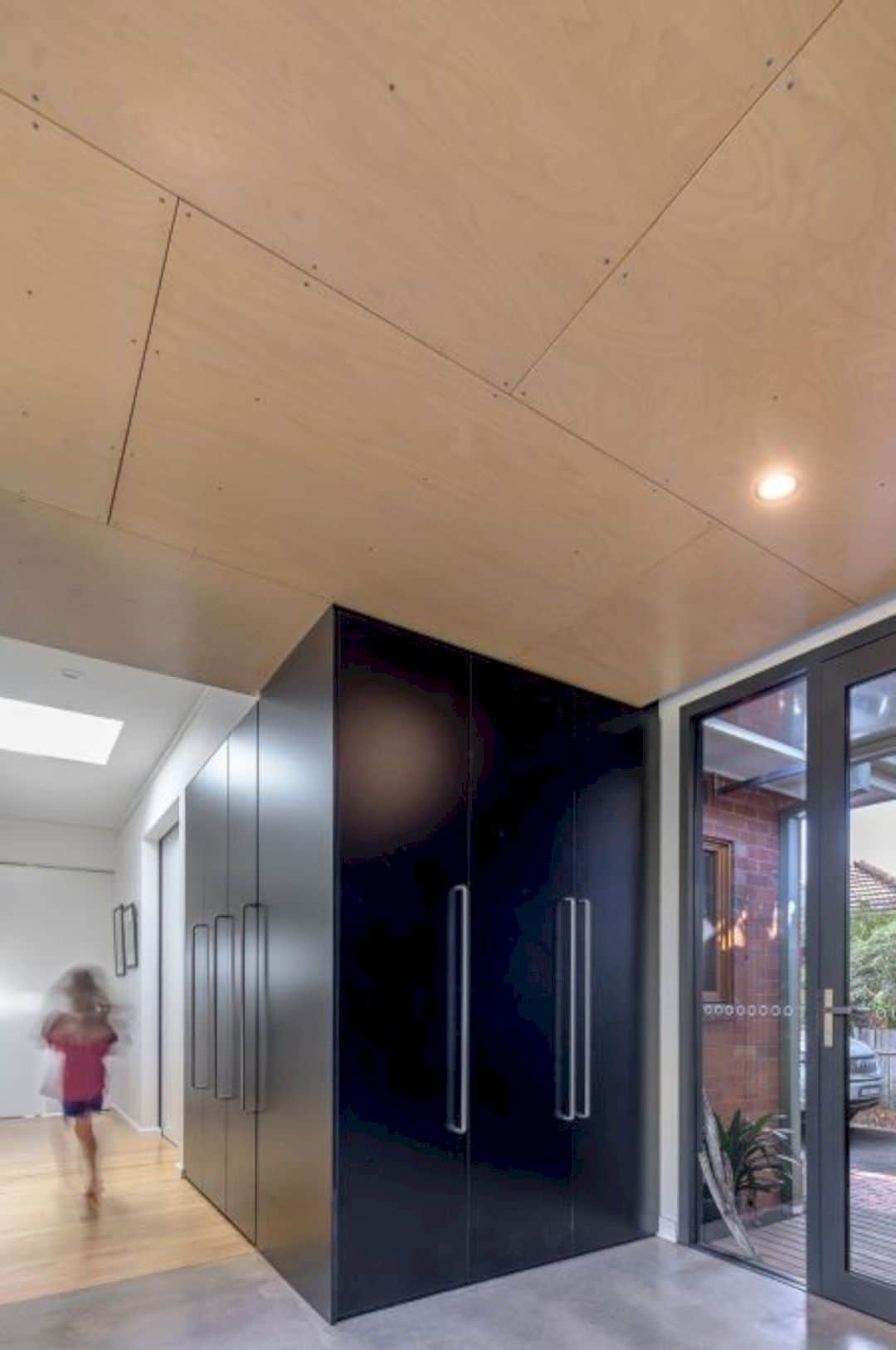
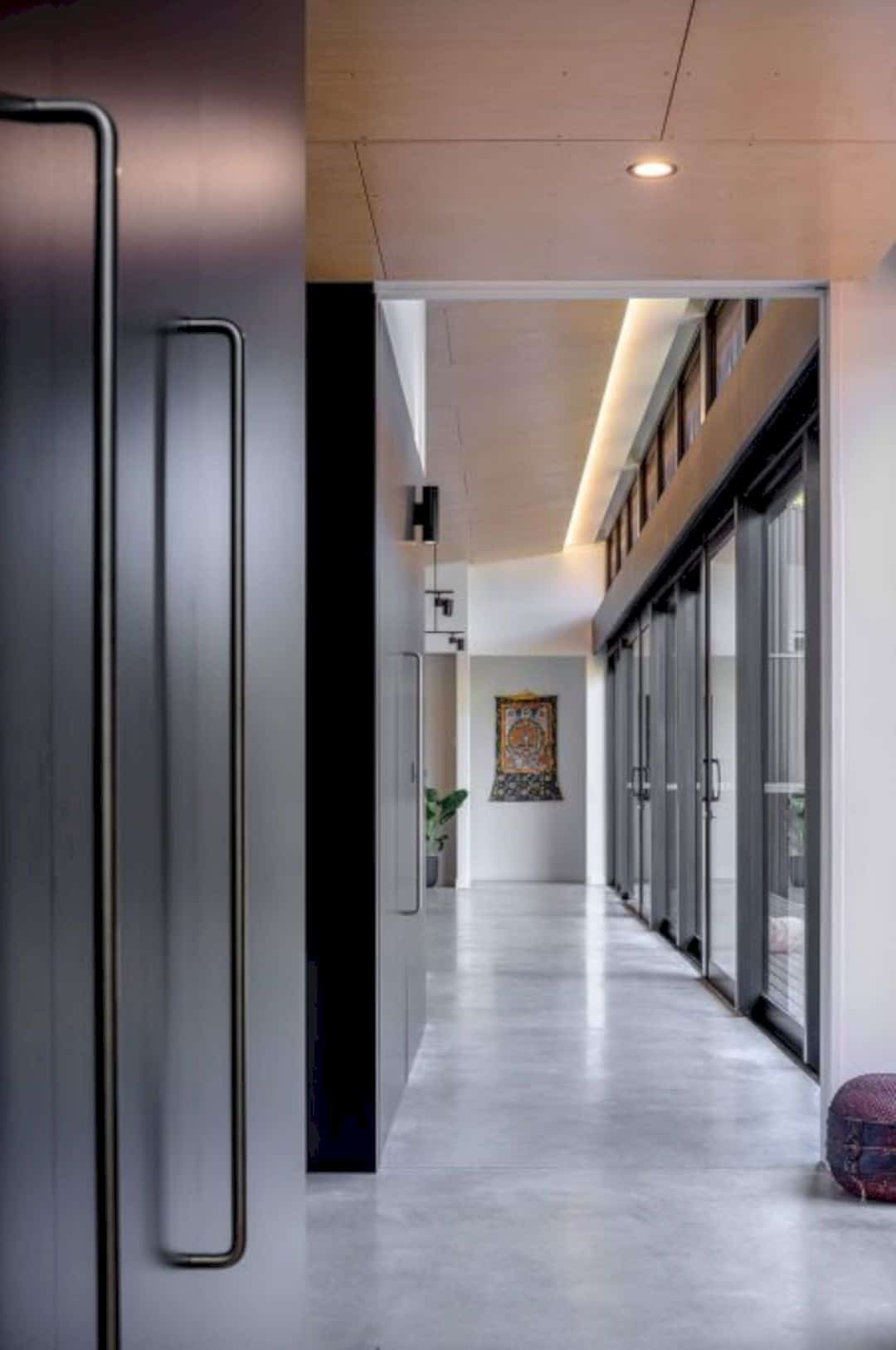
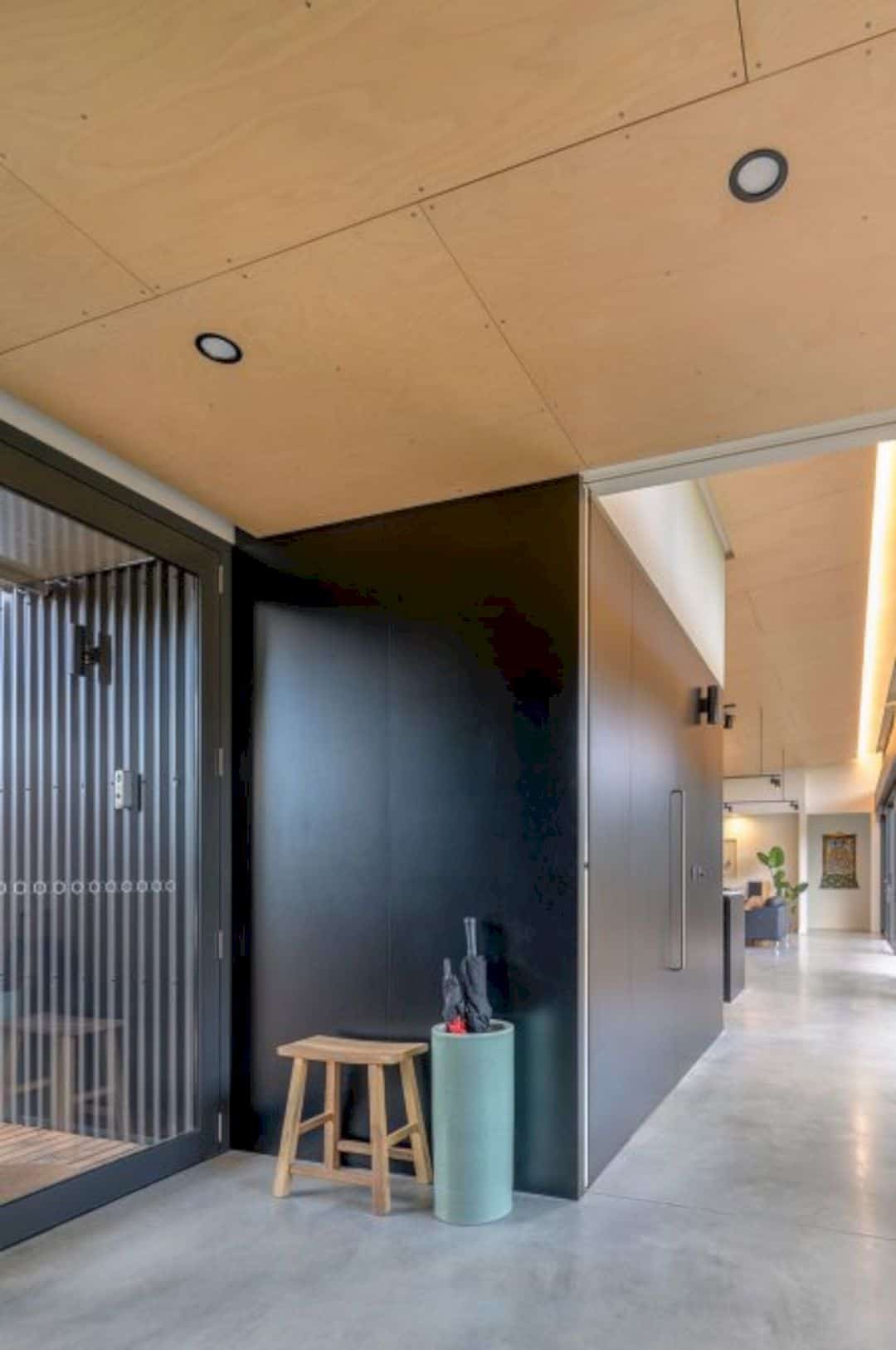
The new wing of the cottage includes a bathroom, two bedrooms, a laundry, living and dining, and a kitchen. While the cottage architecture is expressive of function with a skillion roof lifting, allowing excellent solar access to new living spaces. Convenient and flexible access to the rear yard is provided by the living spaces that can open along the northern edge.
Sustainability
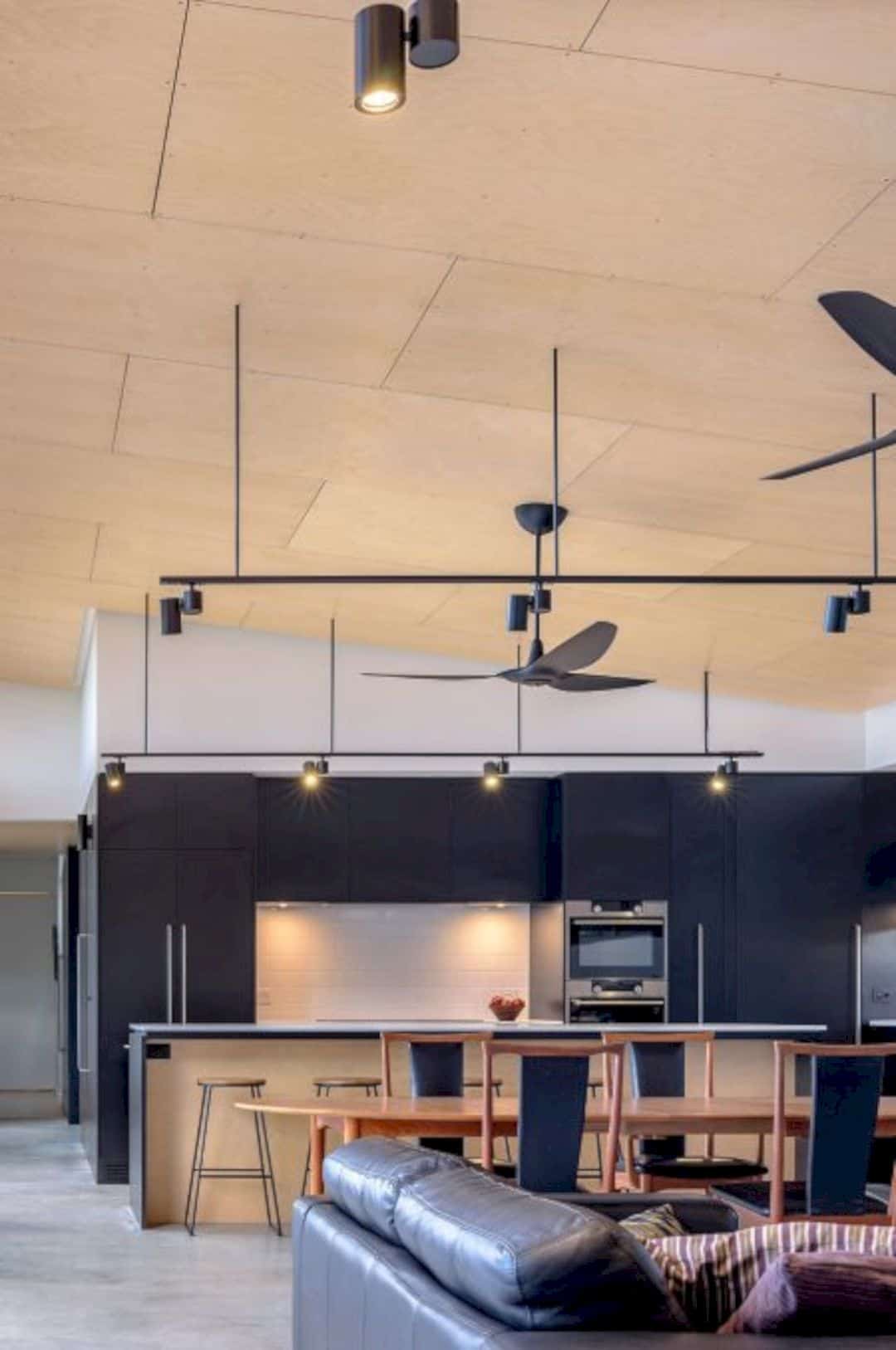
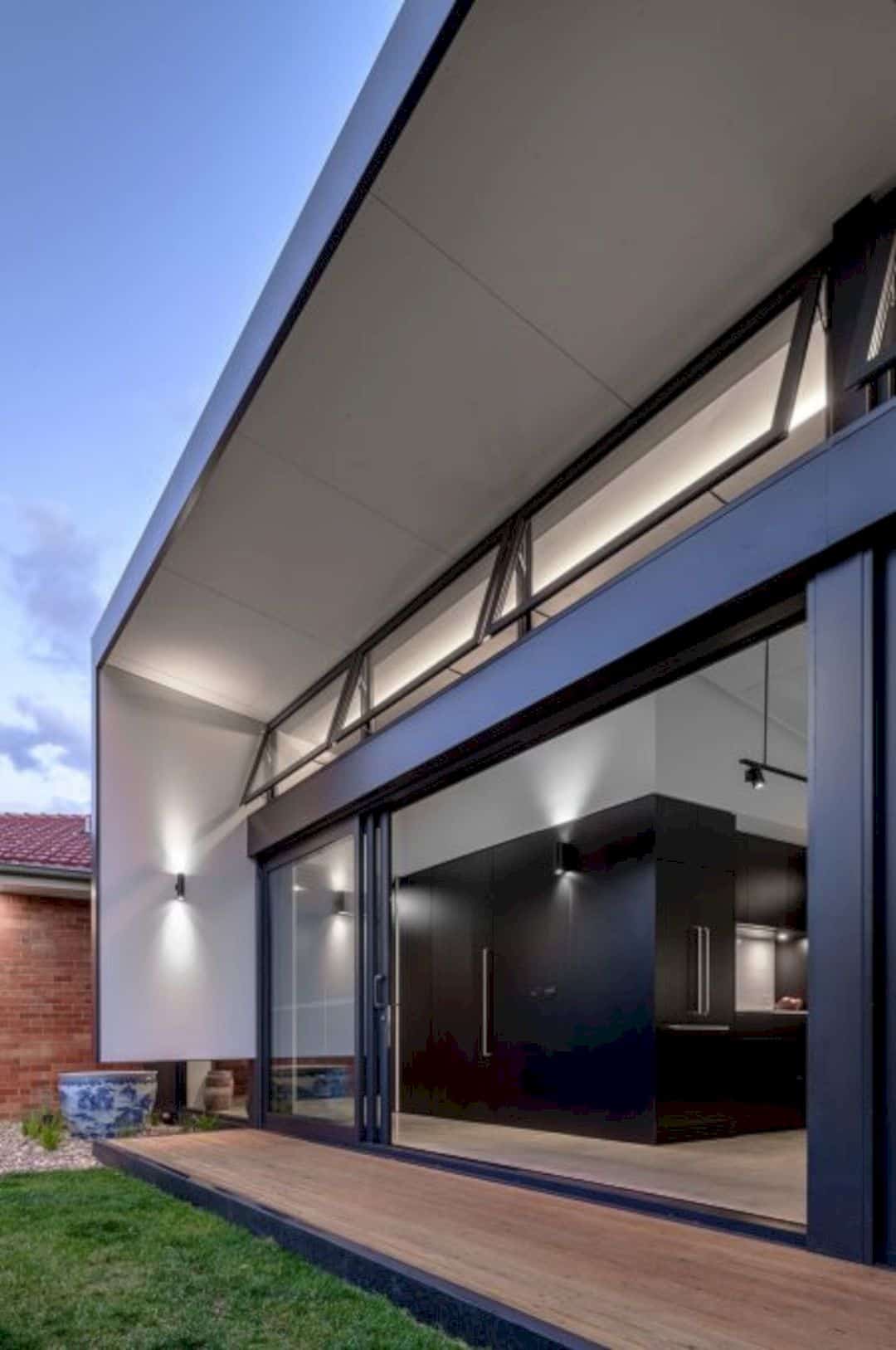
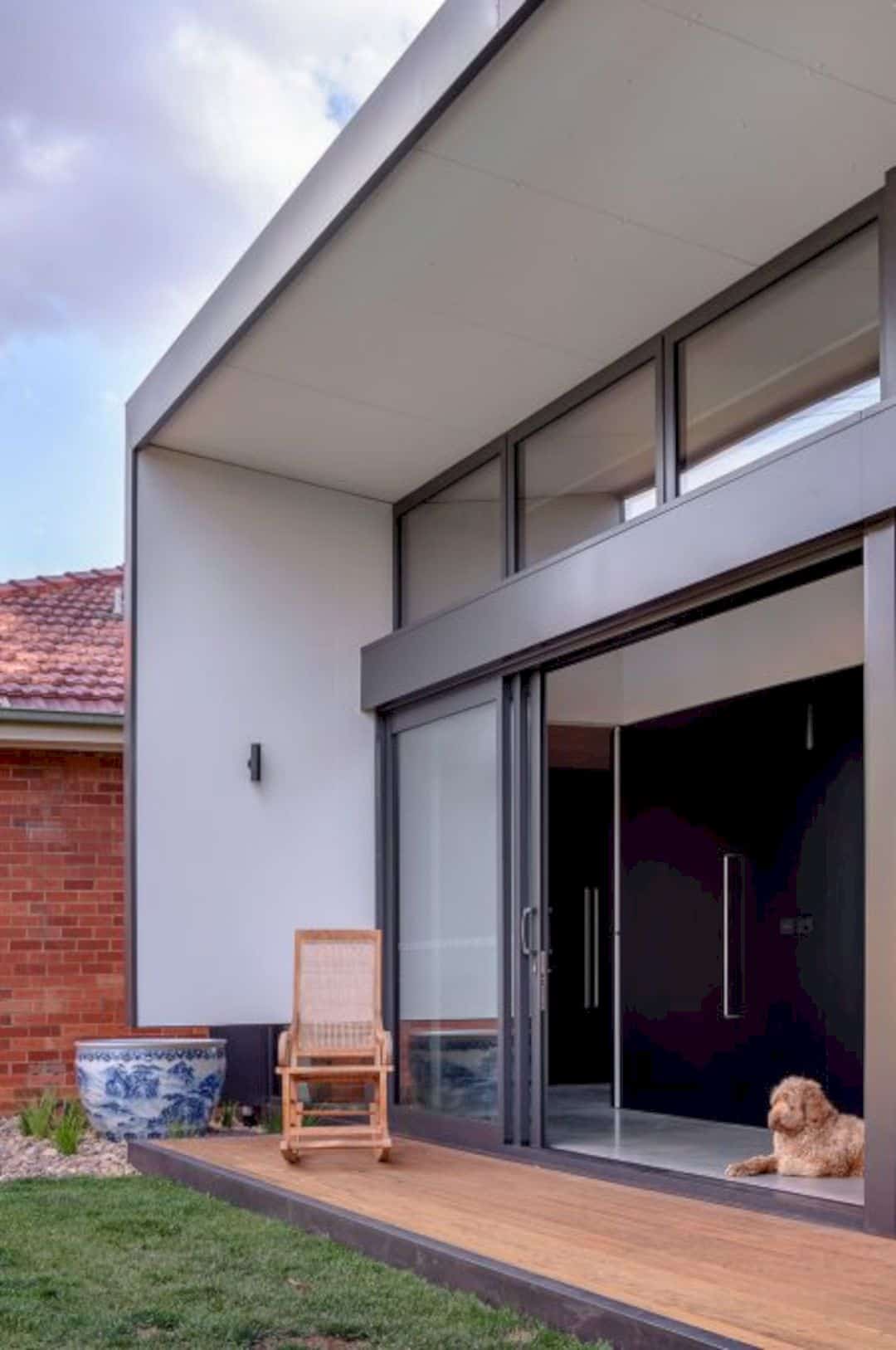
The architect also focuses on the solar passive and sustainability principles for this project. There is an insulated burnished concrete slab that can provide excellent isolated thermal mass for use during summer and winter. When required, the external motorized blinds and large eaves allow for a warm summer sun to be kept off the cottage slab. Good ventilation and night purging come from the high-level windows on the northern and southern sides.
Elm Grove House
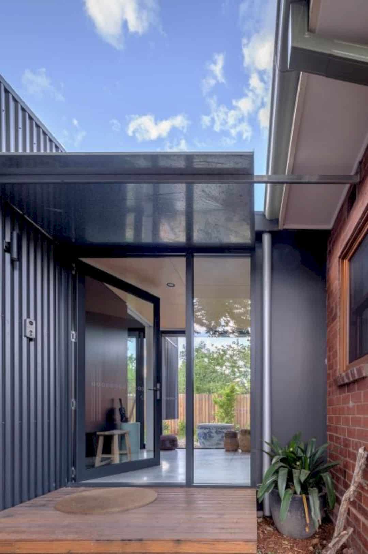
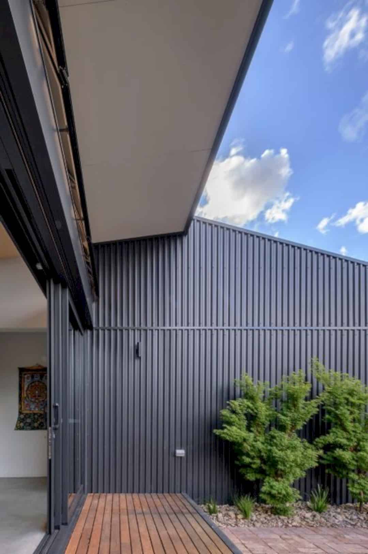
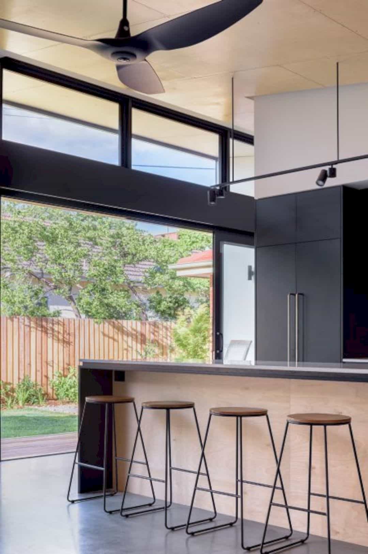
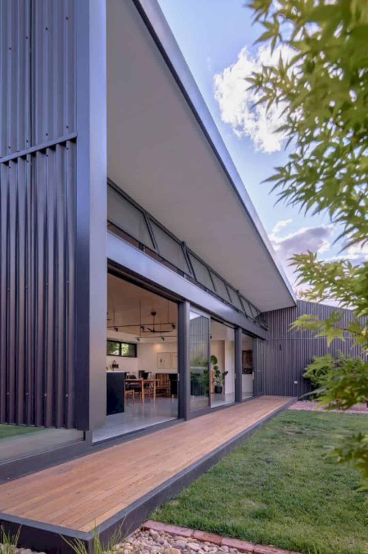
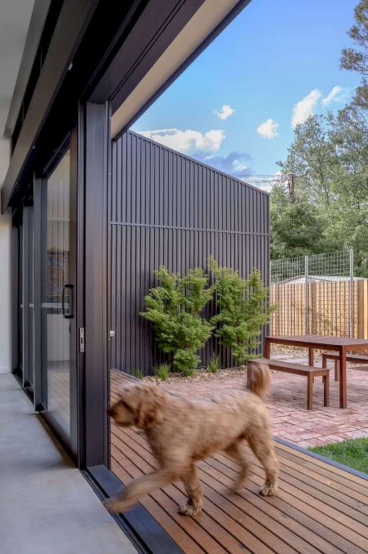
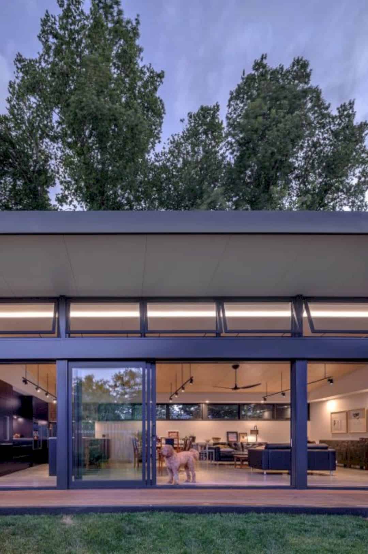
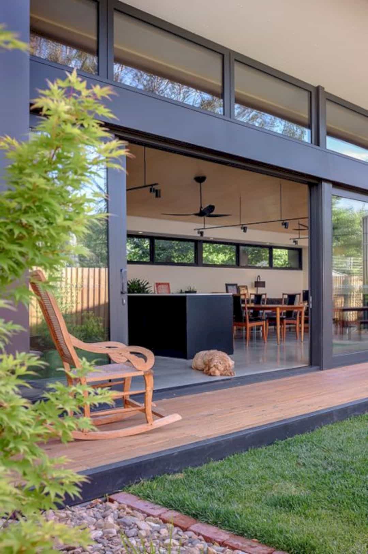
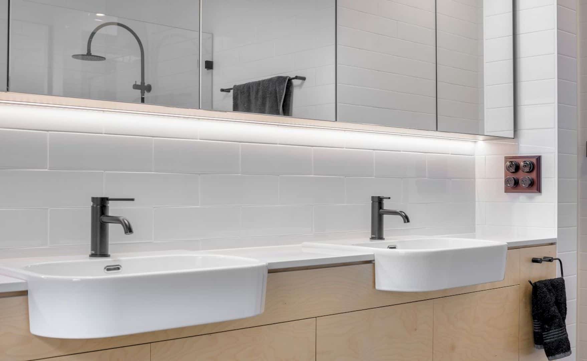
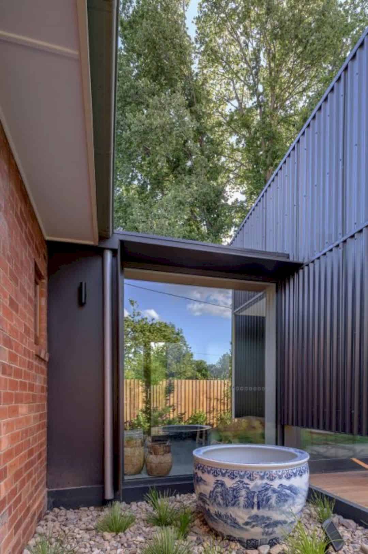
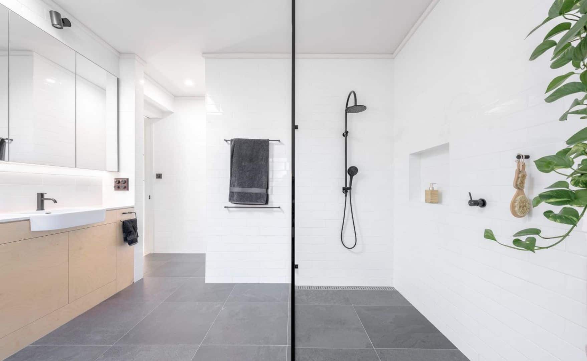

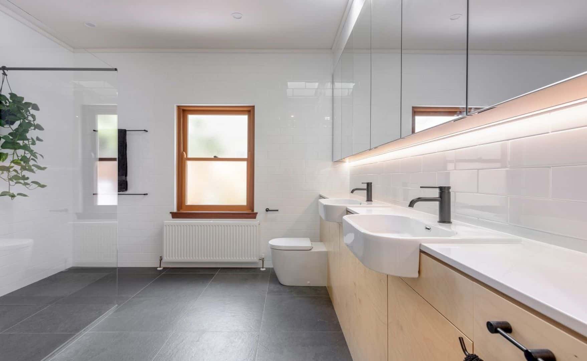
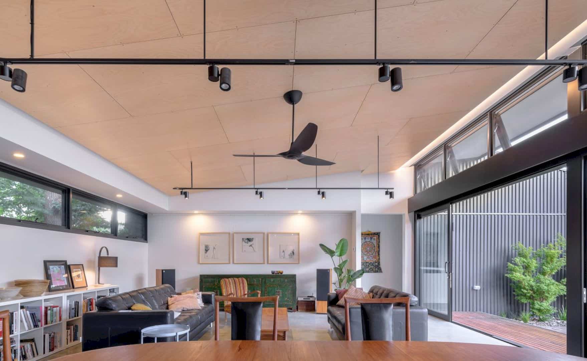
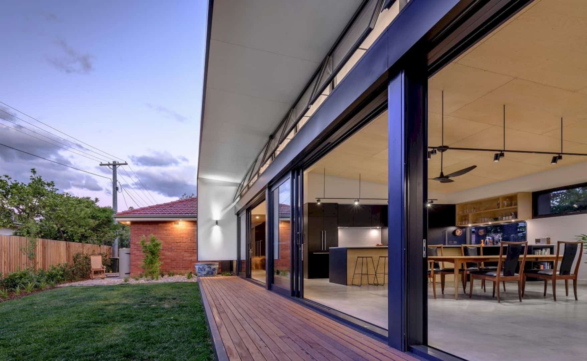
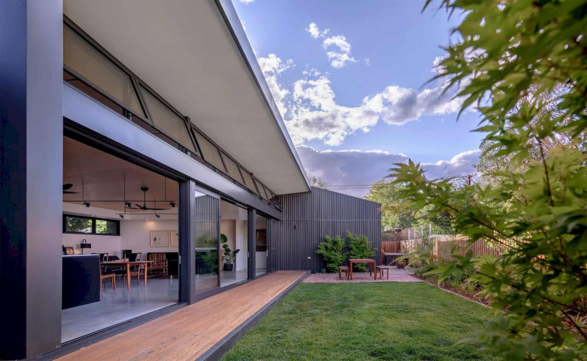
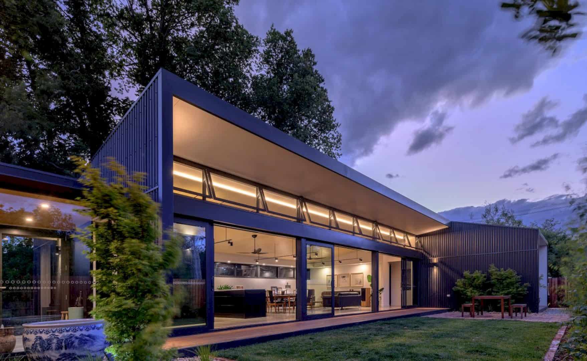
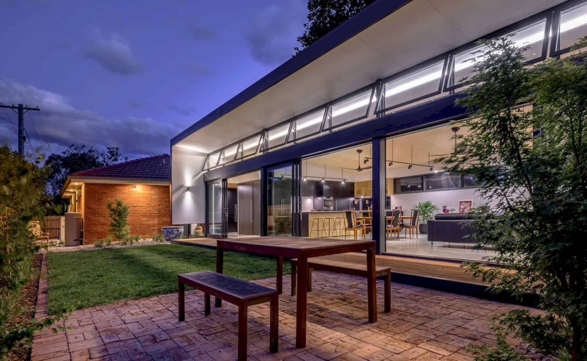
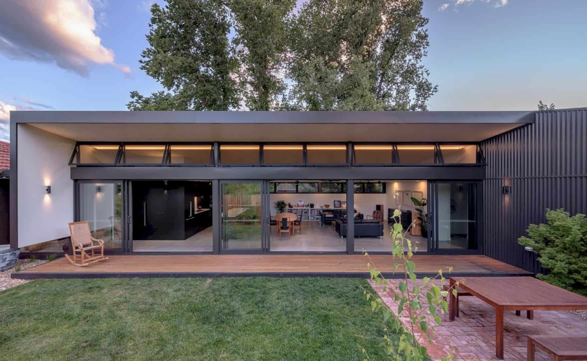
Photographer: The Guthrie Project
Discover more from Futurist Architecture
Subscribe to get the latest posts sent to your email.
