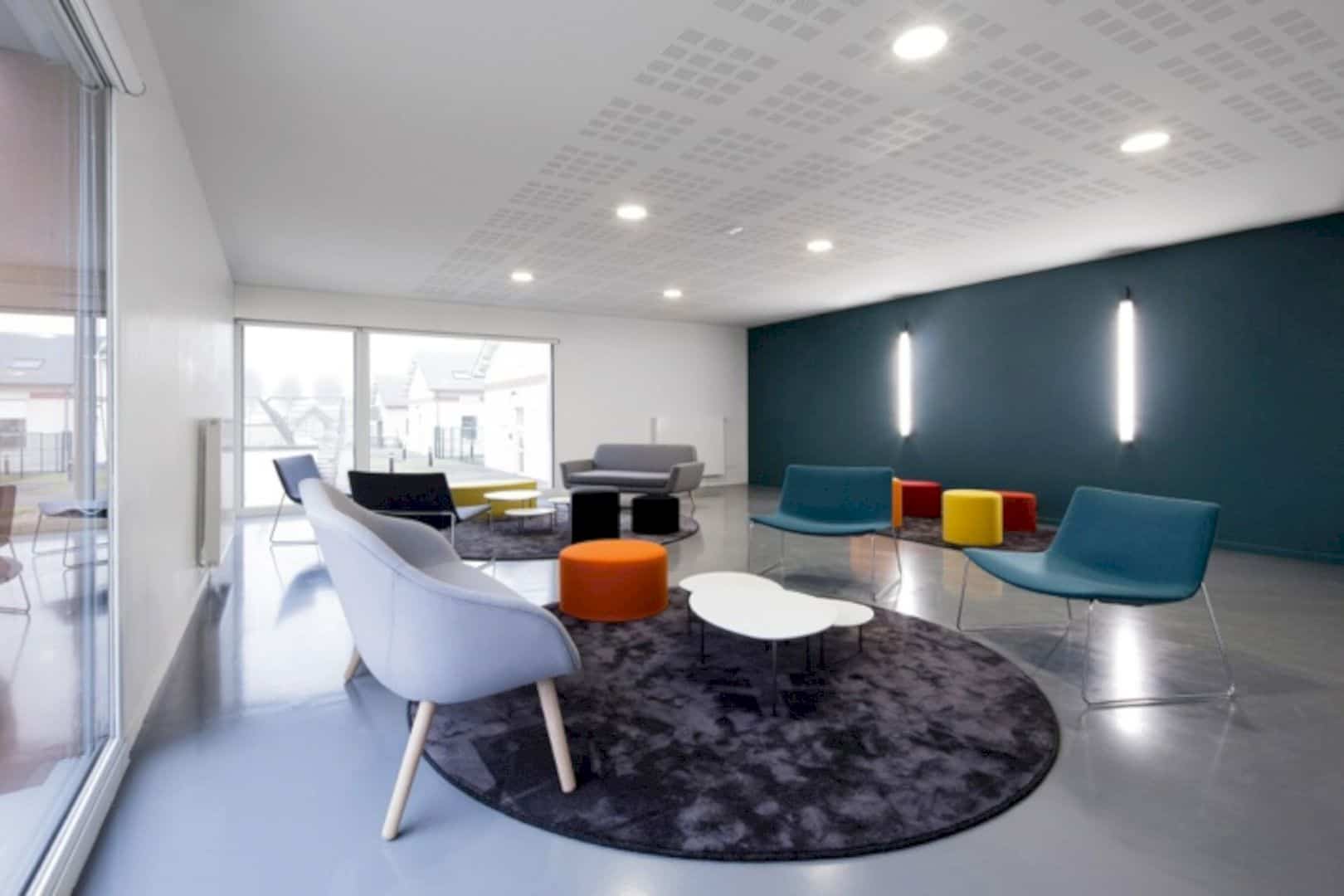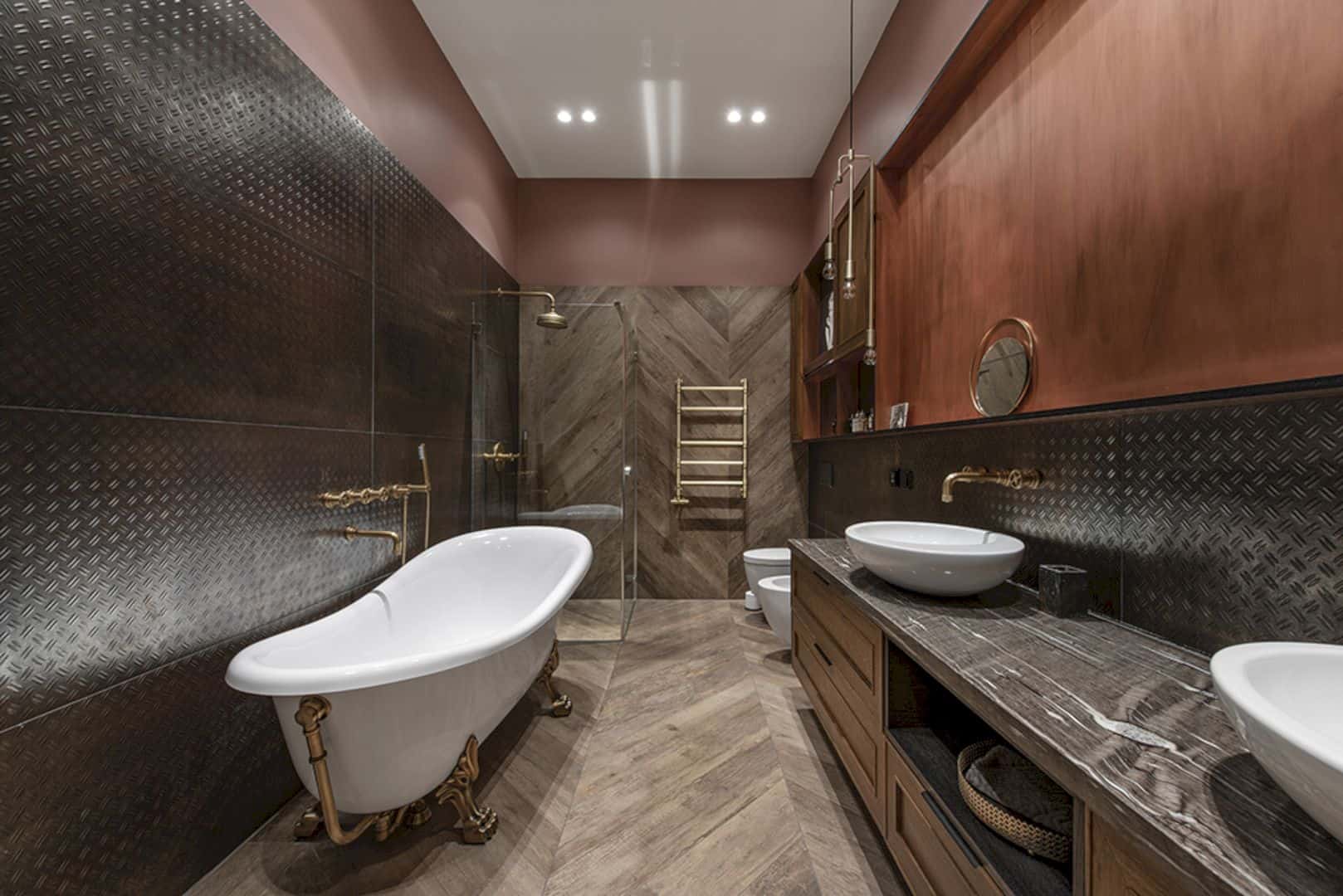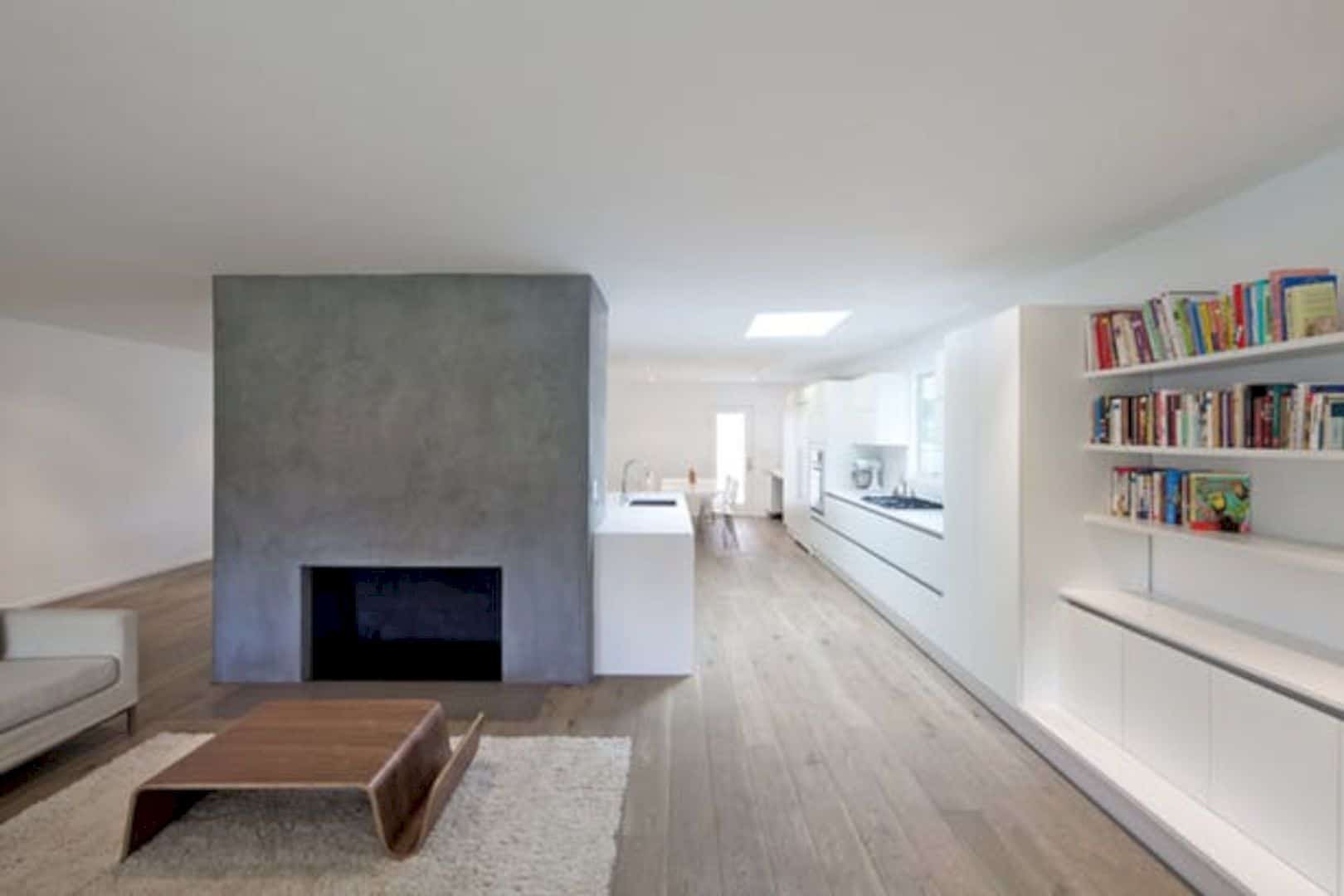Designed for a family with two young children, Montauk House offers two levels plus a basement with 4,600 SF in size located in Montauk, New York. Completed in 2018, Desai Chia Architecture designs this house with an easy flow between indoor and outdoor activities to promote family interaction. The design of this house also integrates several sustainable design strategies.
Rooms
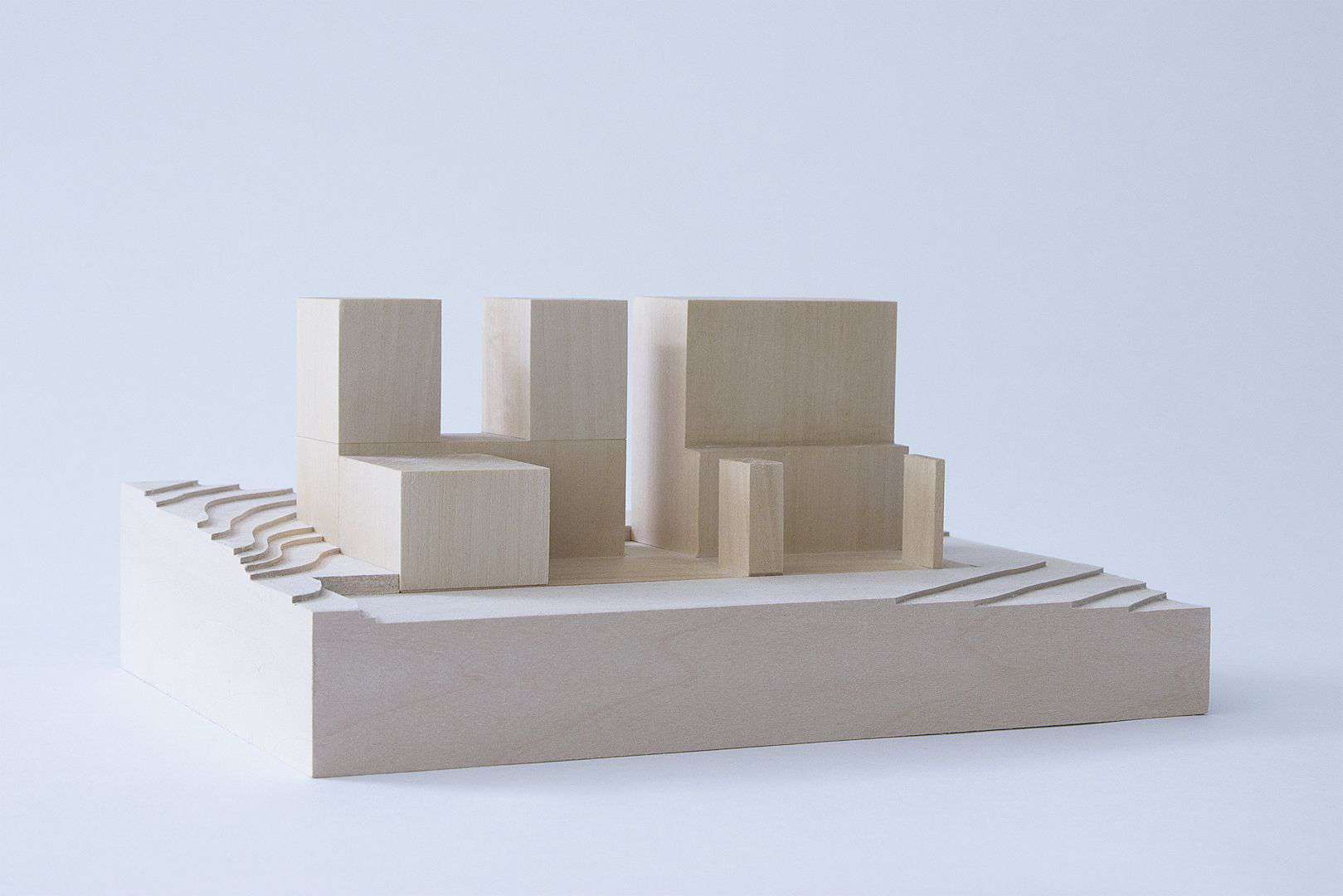
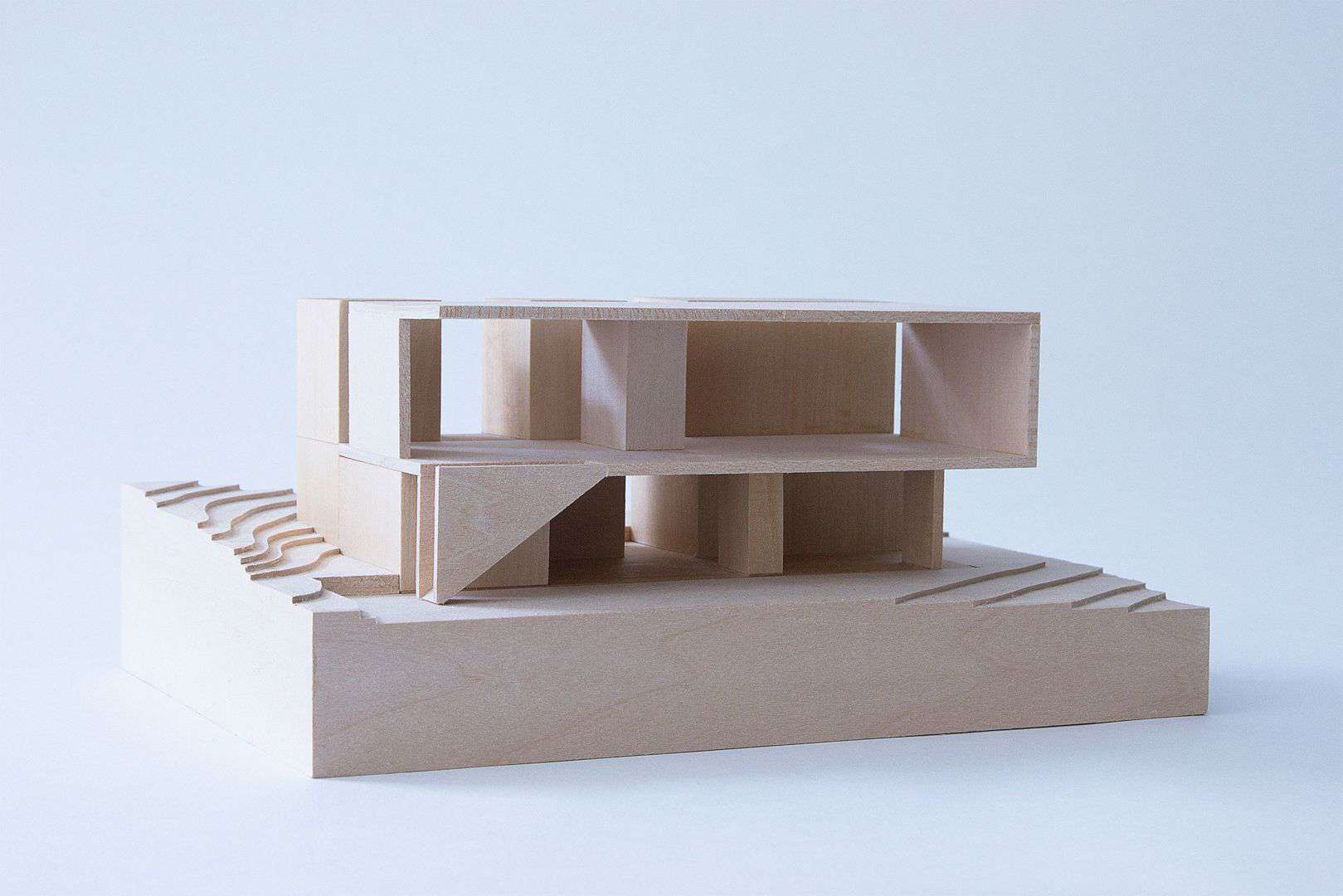
The upper level of the house consists of a master bedroom suite, powder room, two parents’ studies, and a living / dining area & kitchen. On the ground floor, there is a 1-car garage, one bathroom, three bedrooms, and a family room. Shade and screening in the summer are provided by the existing oak tree in the front yard. A small lot can be found on the corner of two quiet streets.
Terraces
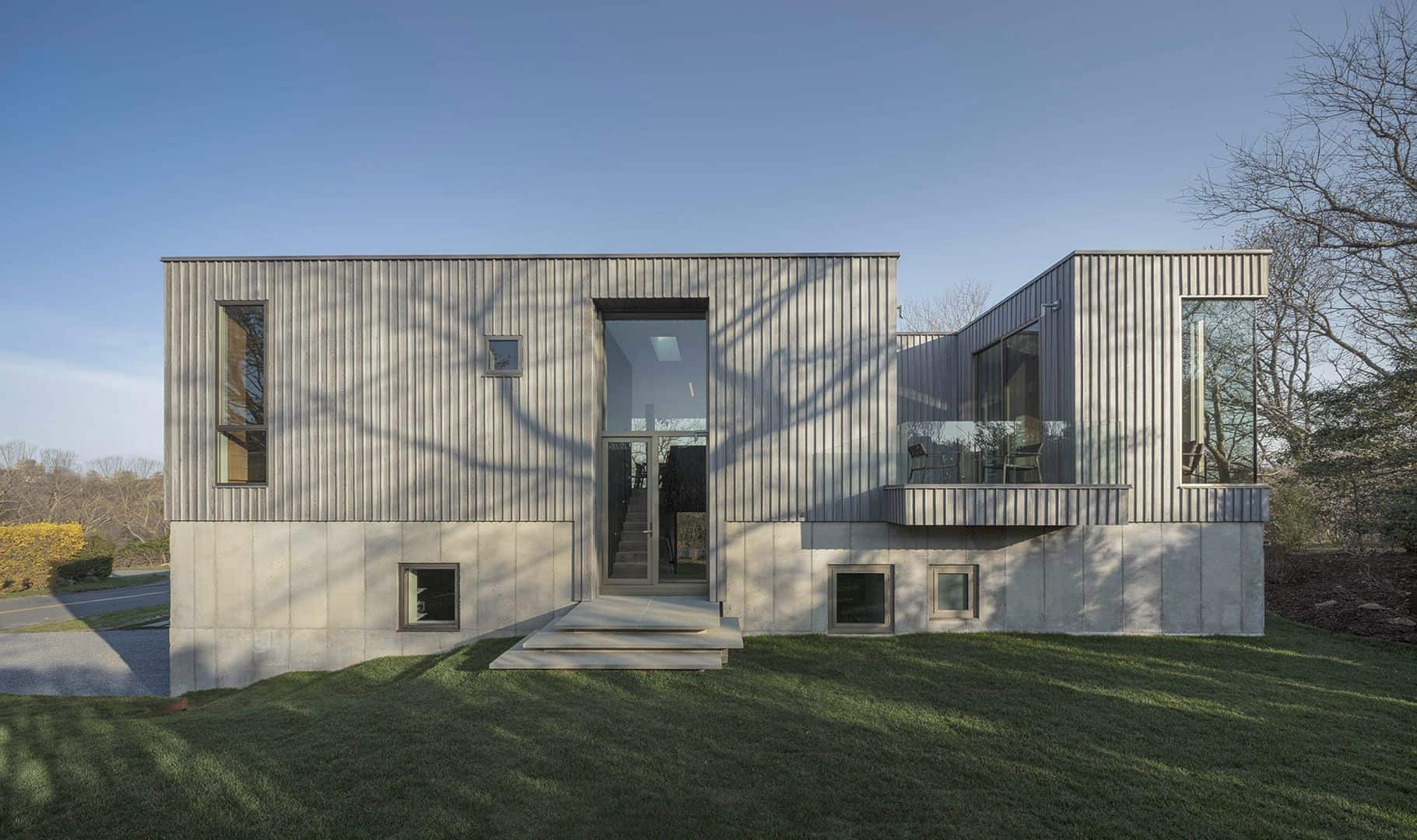
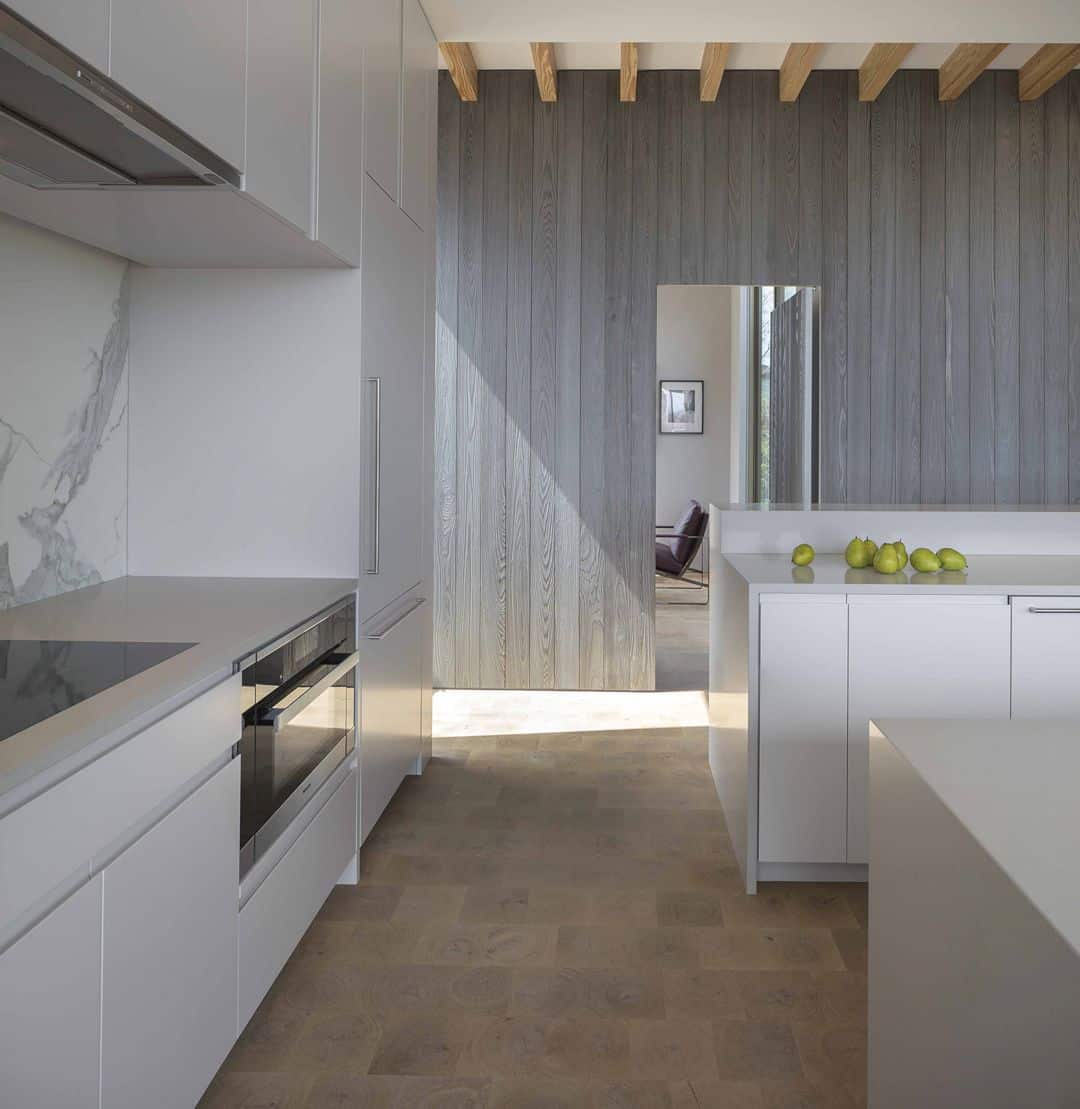
Besides the easy flow between indoor and outdoor activities, this house is also designed to promote clear sight lines across large sections of the home. There are three terraces that allow the family to do their activities on the outdoors too. One of the terraces is a “garden” terrace, connecting the family room to the landscape outside. The second terrace is a “reading” terrace, shared by the parents’ studies. The last one is the “breezeway” terrace.
Materials
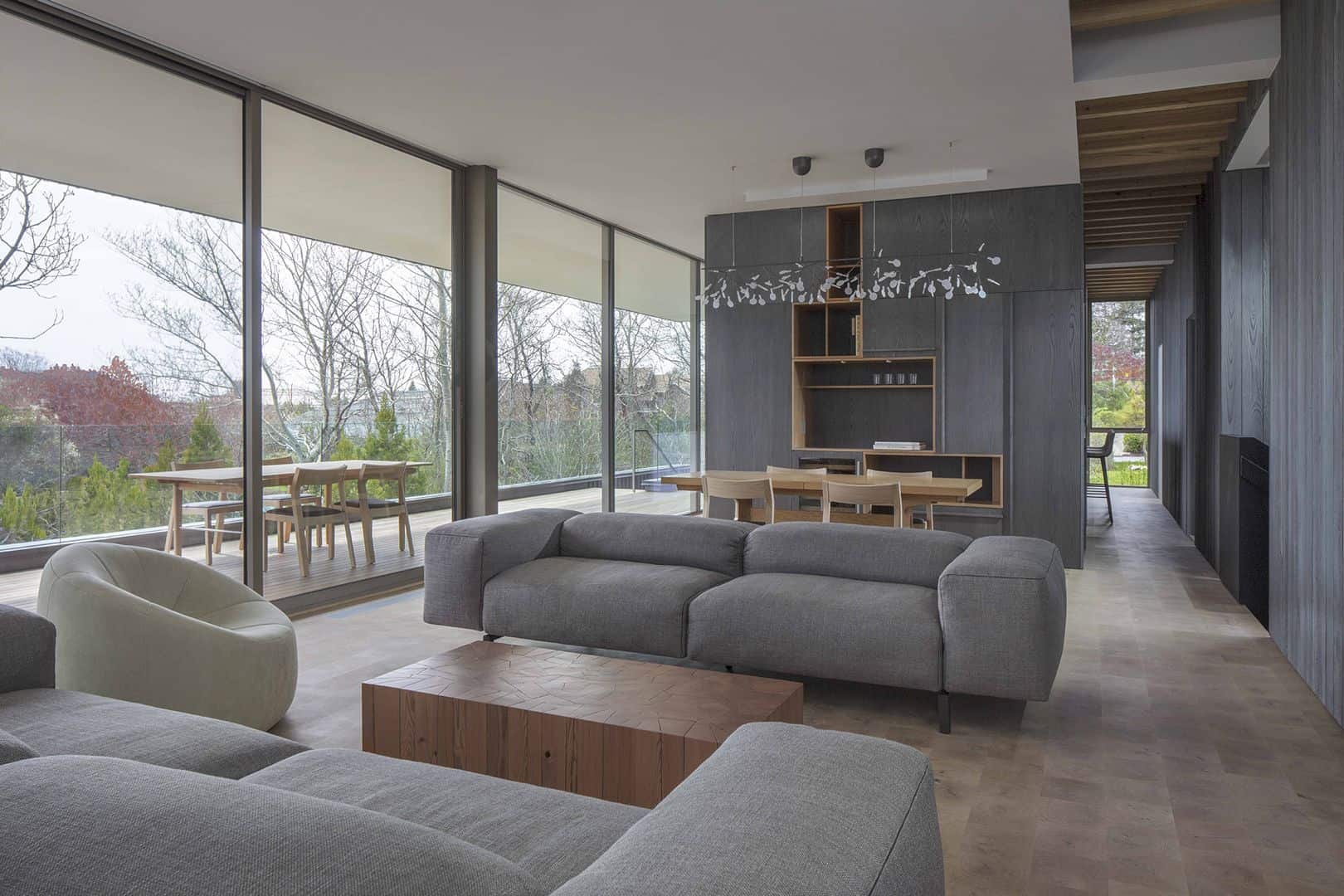
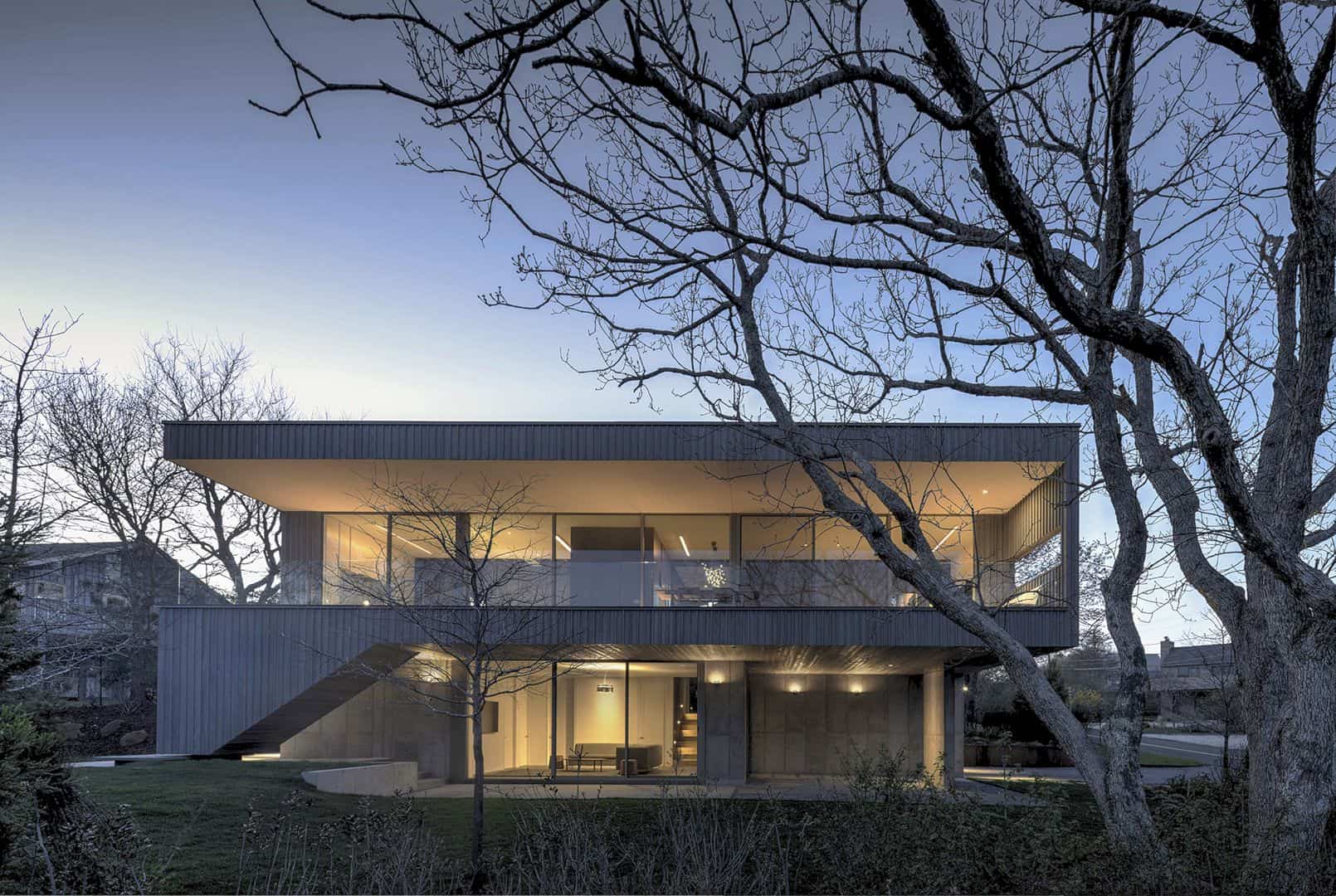
Exposed concrete and shou sugi ban are combined to build the house facade. The wood texture and color reference vernacular Montauk architecture and at the same time articulating the modern iconic form. The wood frames the living spaces and wraps the interiors. The house aesthetic is reinforced by exposed “zipper” of beams and end grain wood floors. All materials in this house are chosen for ease of maintenance and durability.
Design
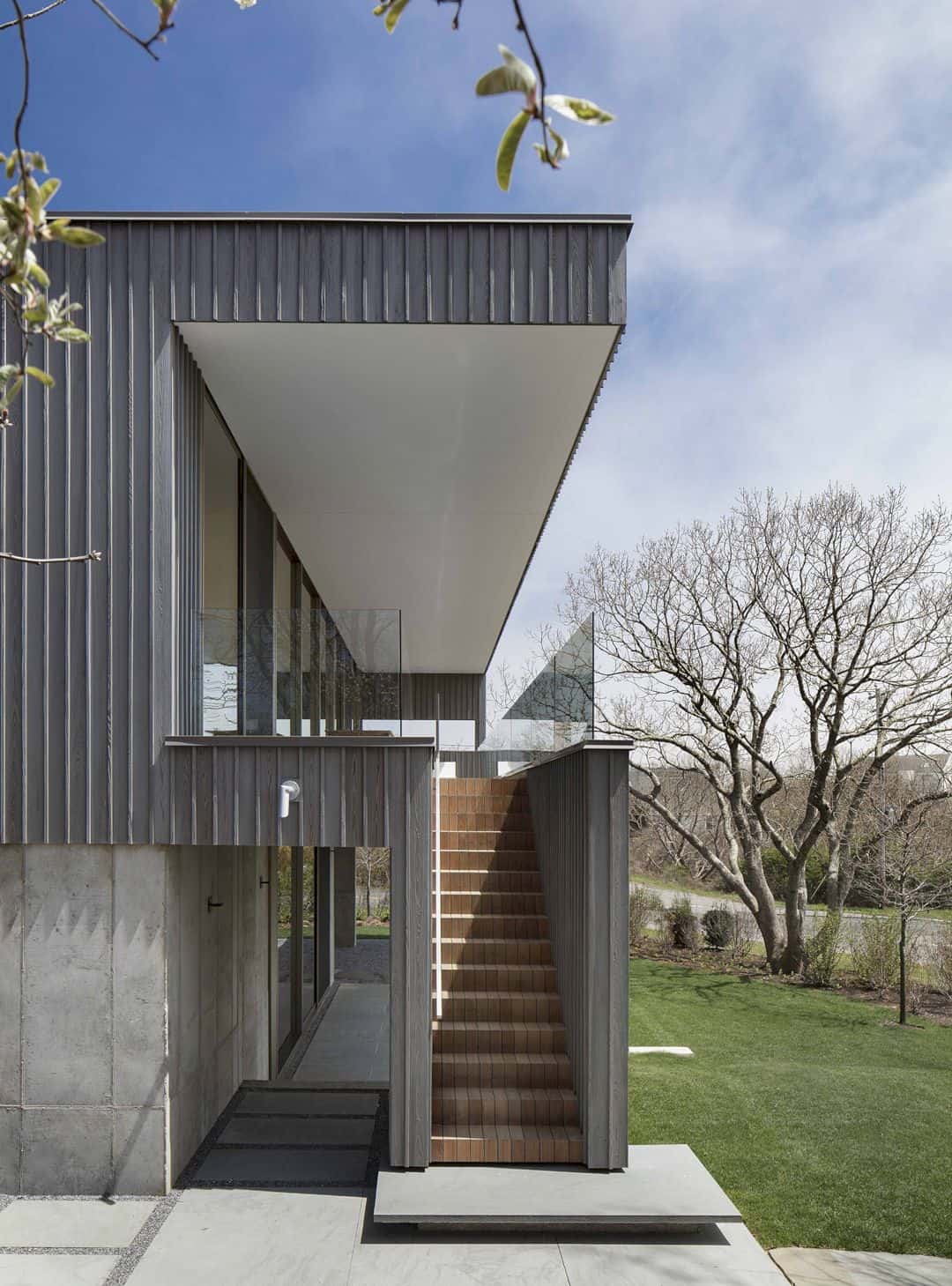

This house design also includes integrating several sustainable design strategies. With enough power storage, the house roof can conceal the large photovoltaic array to run the entire home. The windows and the central stairwell are positioned to reduce the use of air-conditioning and take advantage of natural ventilation. The solar heat gain also can be reduced by the shade from the “breezeway” terrace and large cantilevered roof.
Photographer: Paul Warchol
Discover more from Futurist Architecture
Subscribe to get the latest posts sent to your email.
