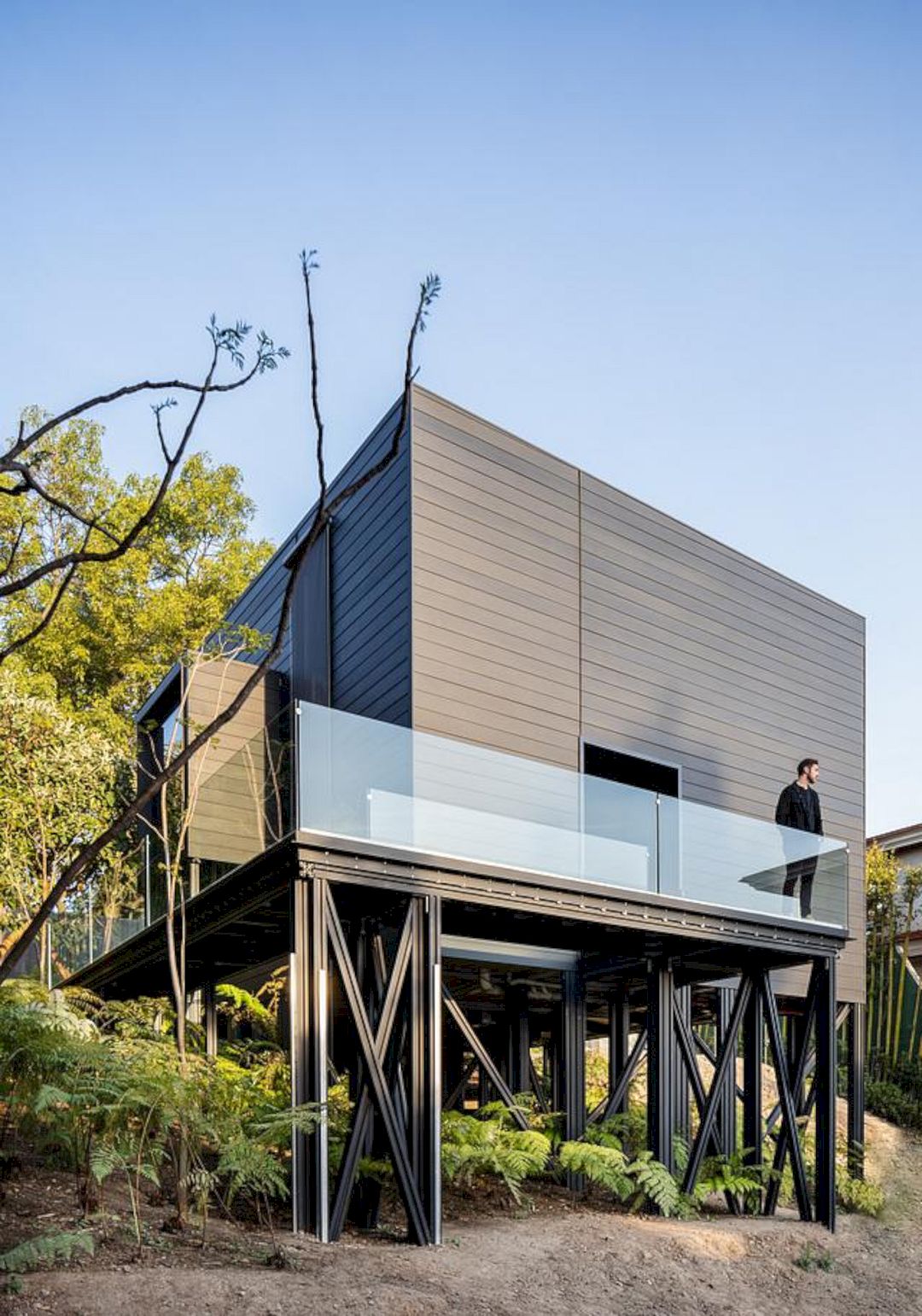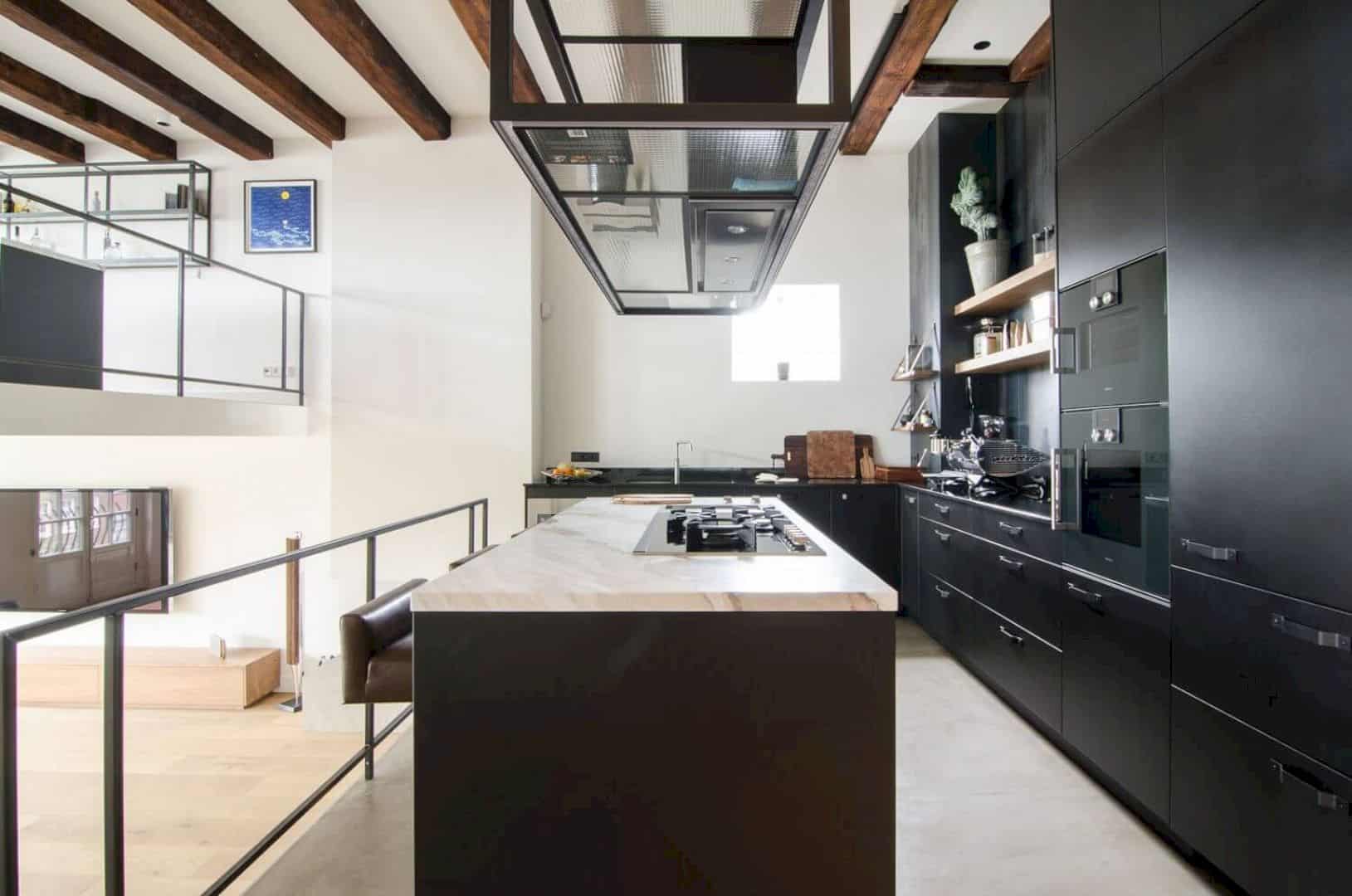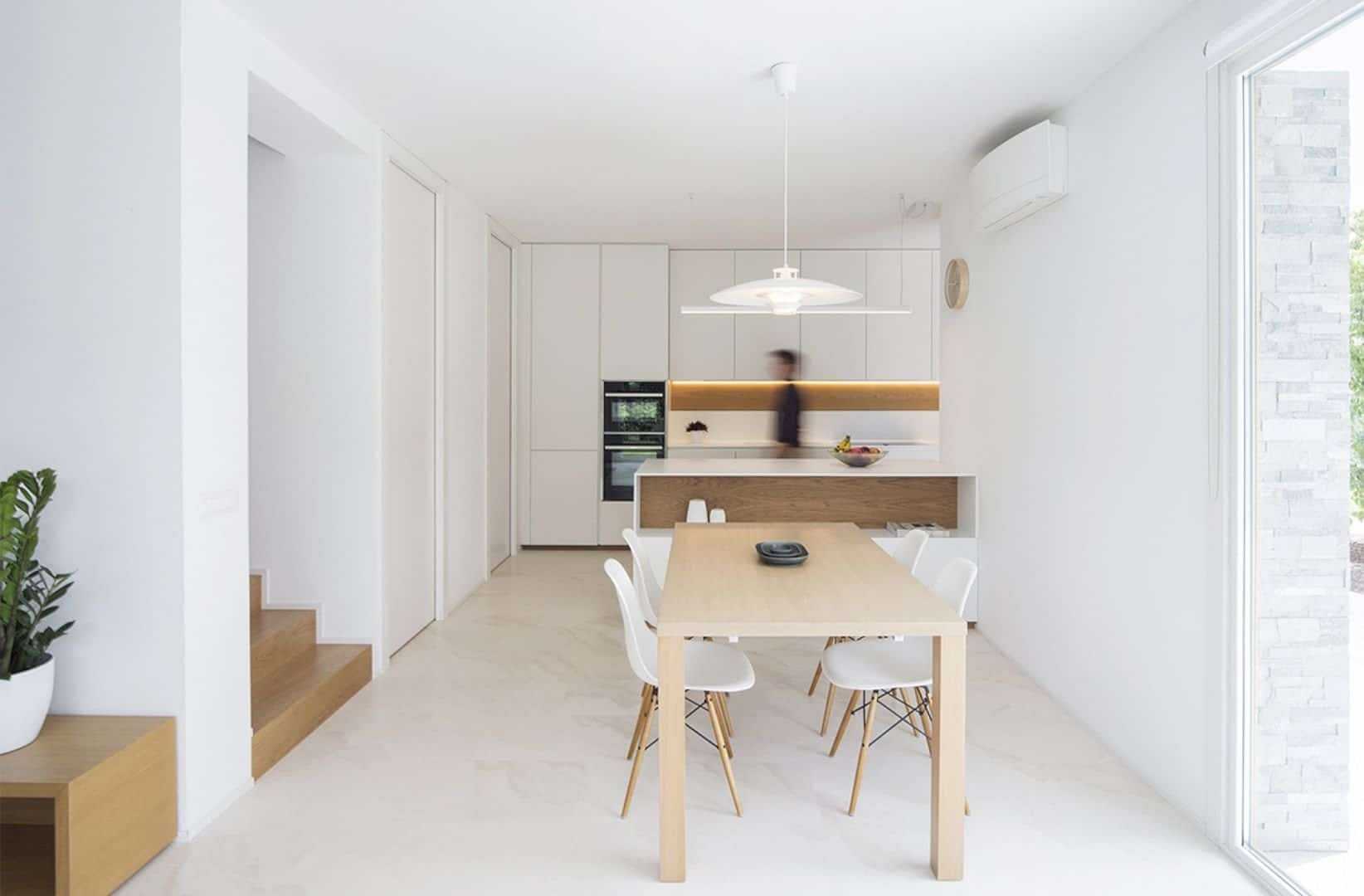sa House sits on a beautifully proportioned and oriented site, designed by Ben Walker Architects. The site allows this house to have some perfect rooms and spaces for the residents to enjoy the awesome views and stunning landscape. The use of some different materials also can provide a robust and grounded architecture appropriate for this house.
Design
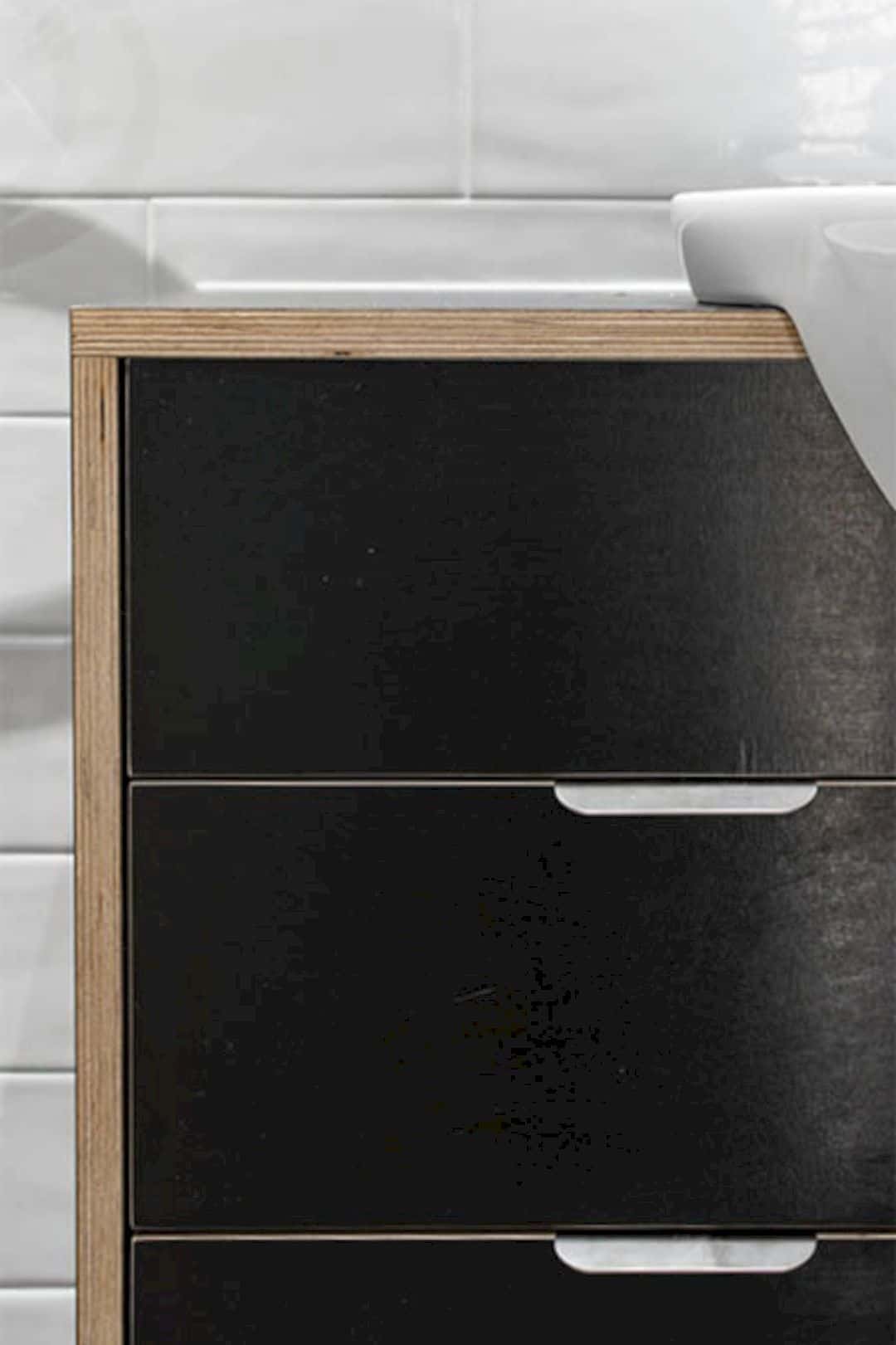
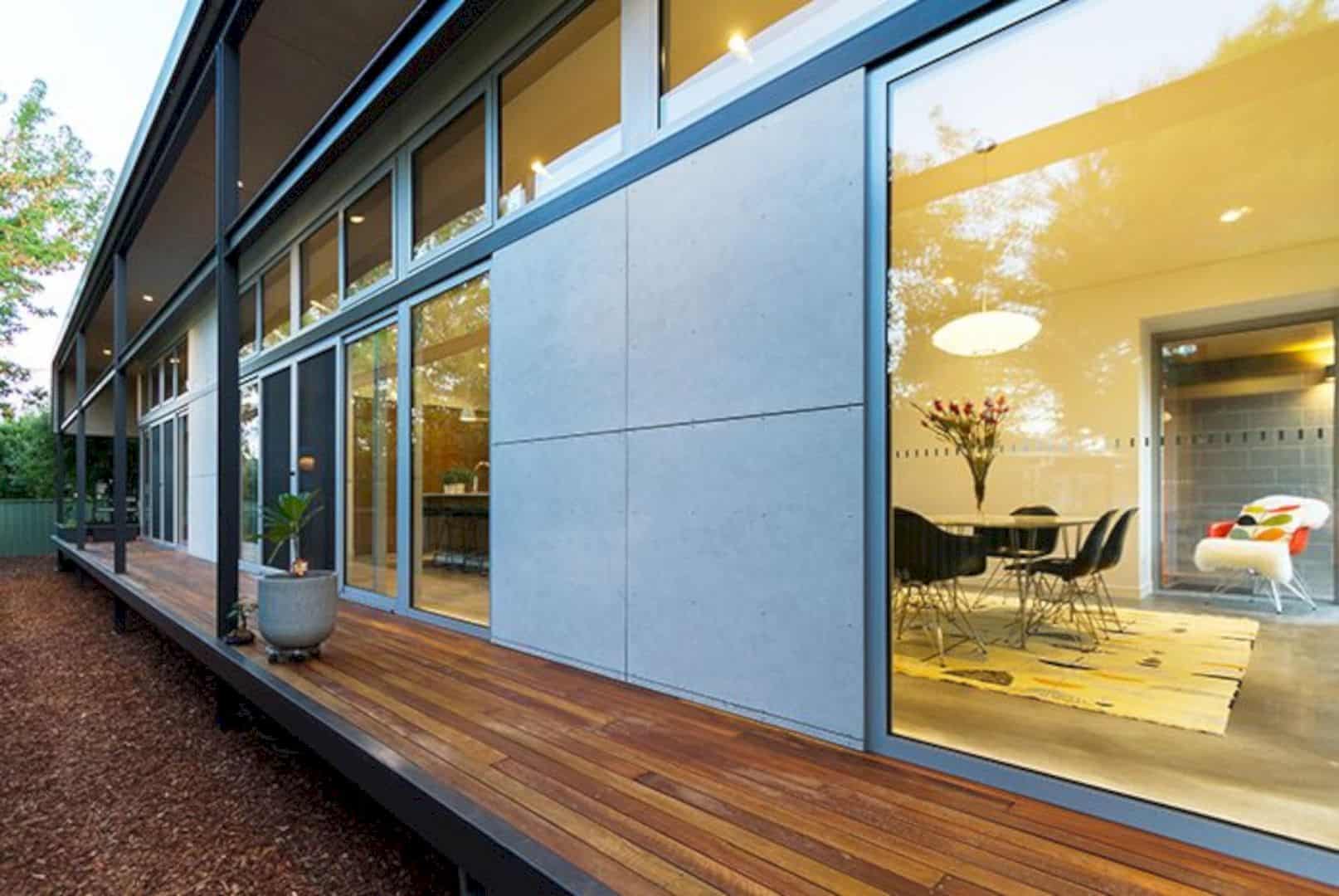
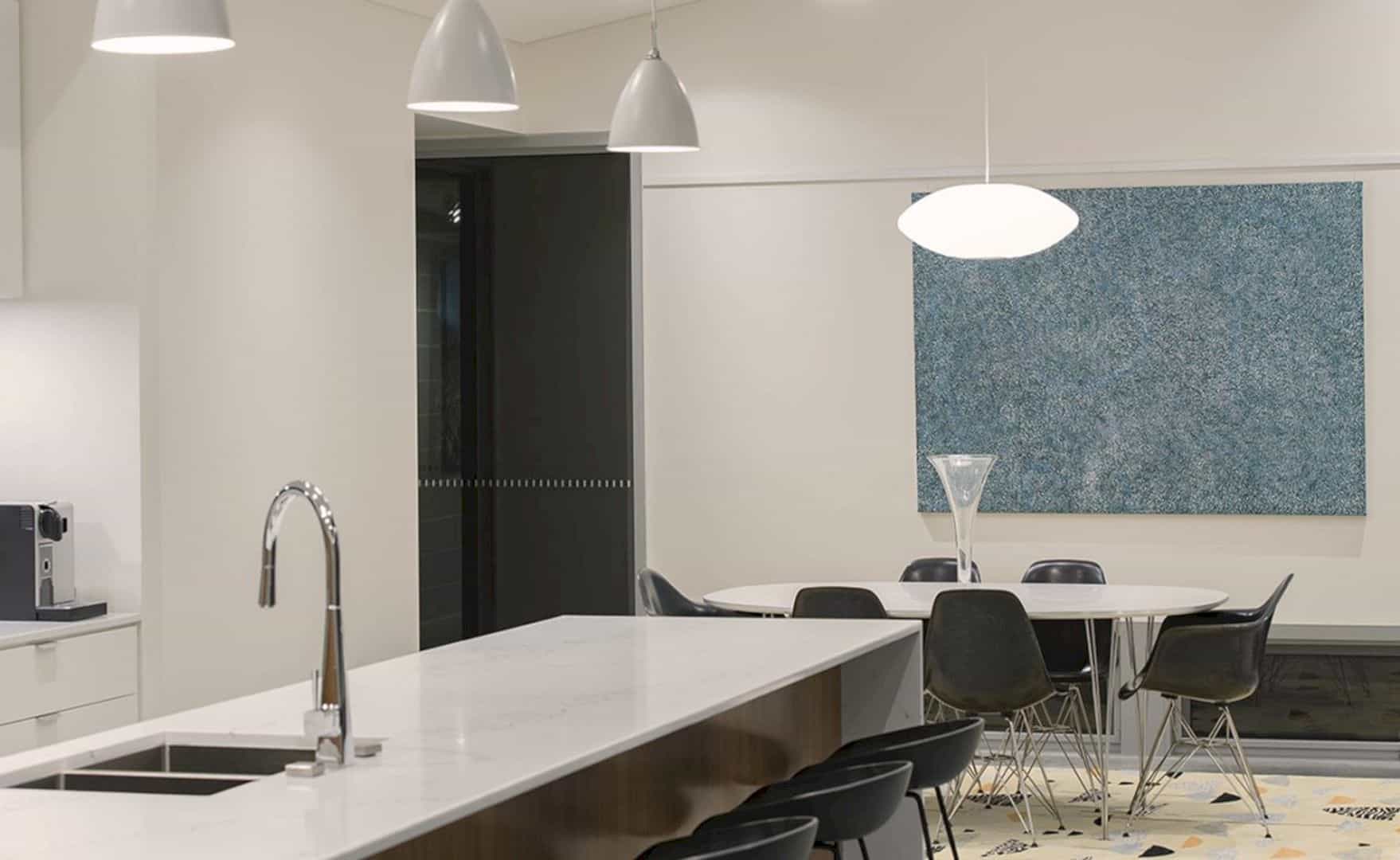
This house has n east-west living zone designed with continuous north-facing glass, allowing the beautiful site to enter the house easily. This living zone also has a separate private sleeping wing and central courtyard to complete the comfortable feeling of enjoying the beautiful landscape. Each zone and room in this house offers a modern interior with a natural style with white surfaces and elegant furniture.
Materials
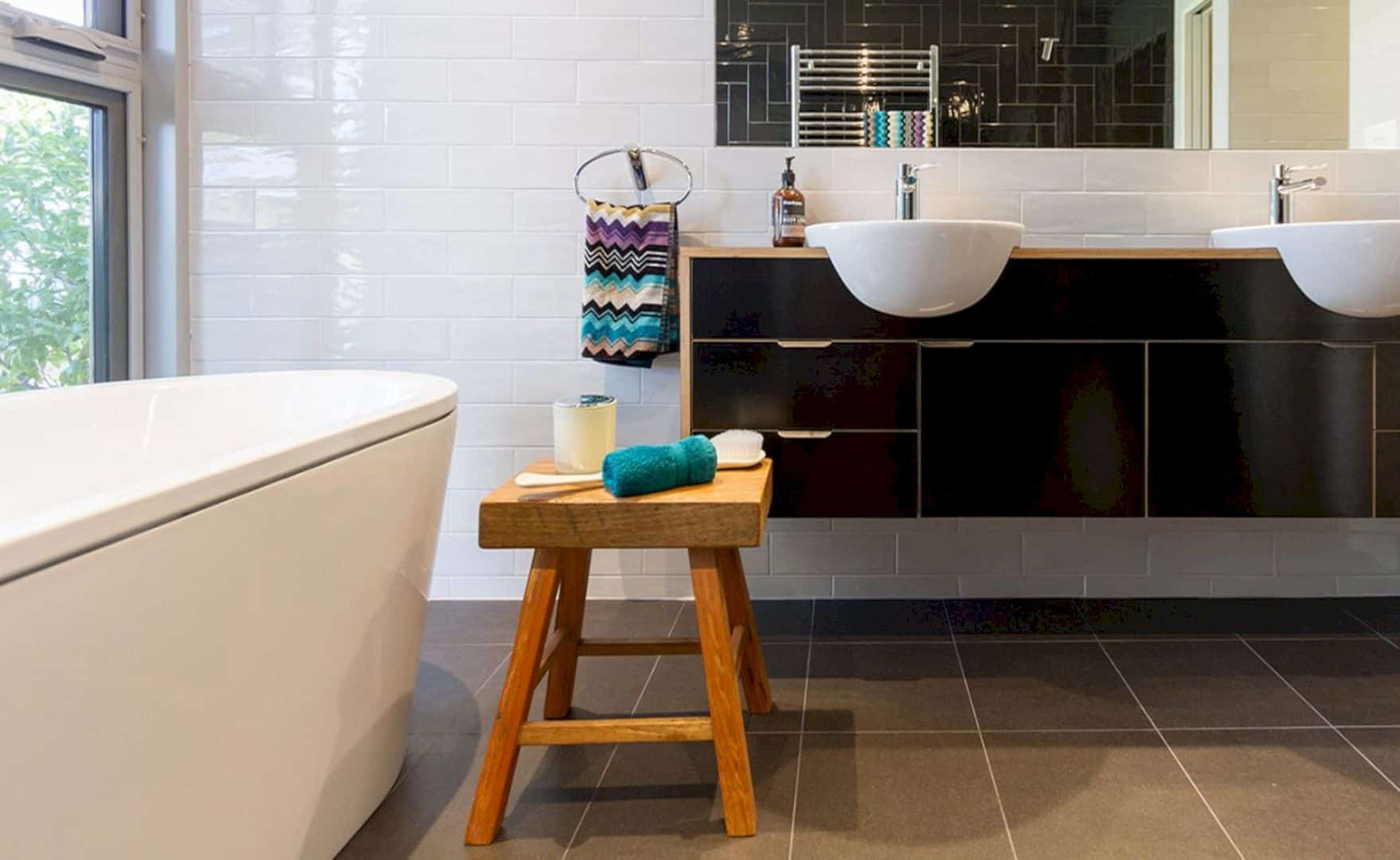
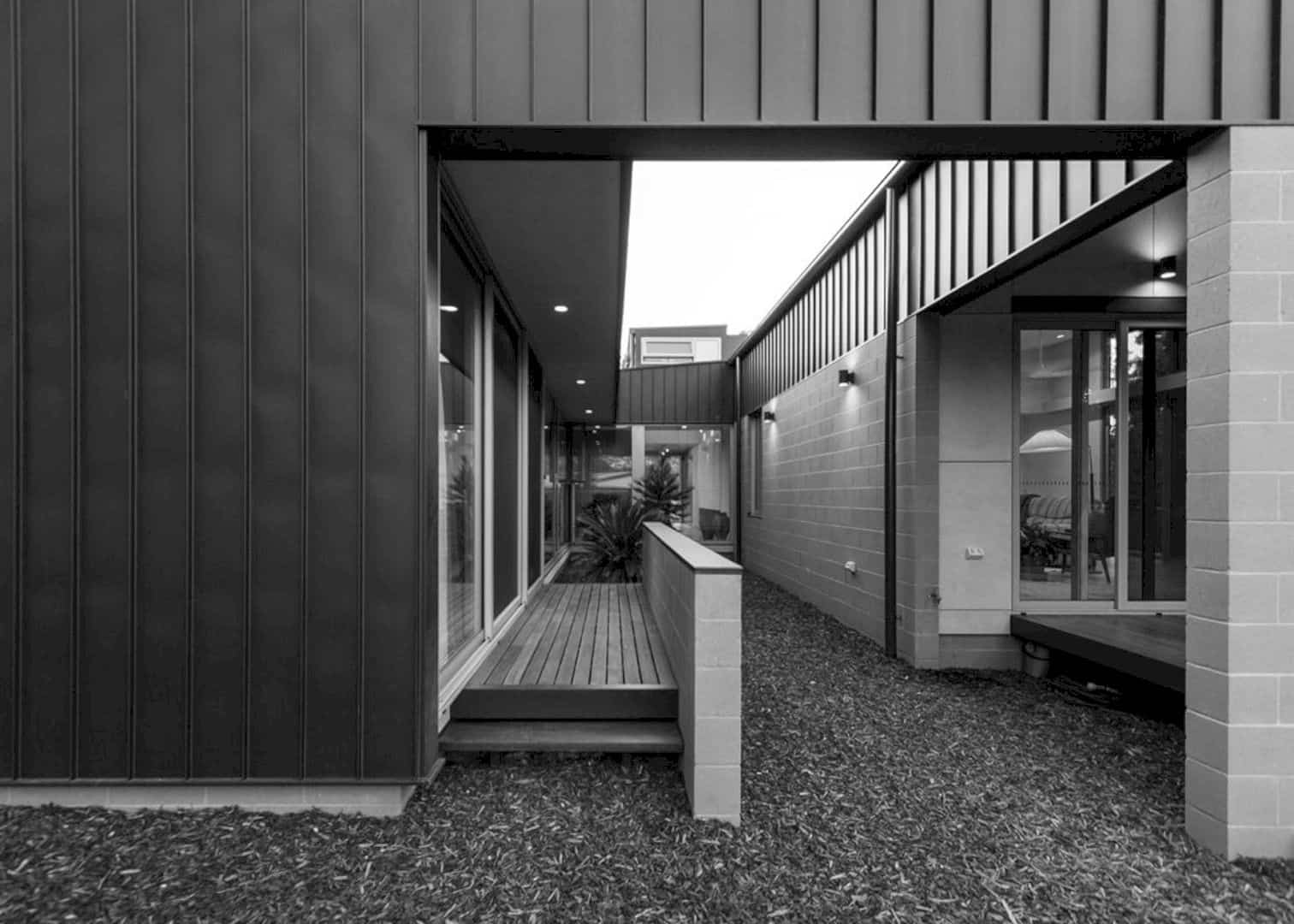
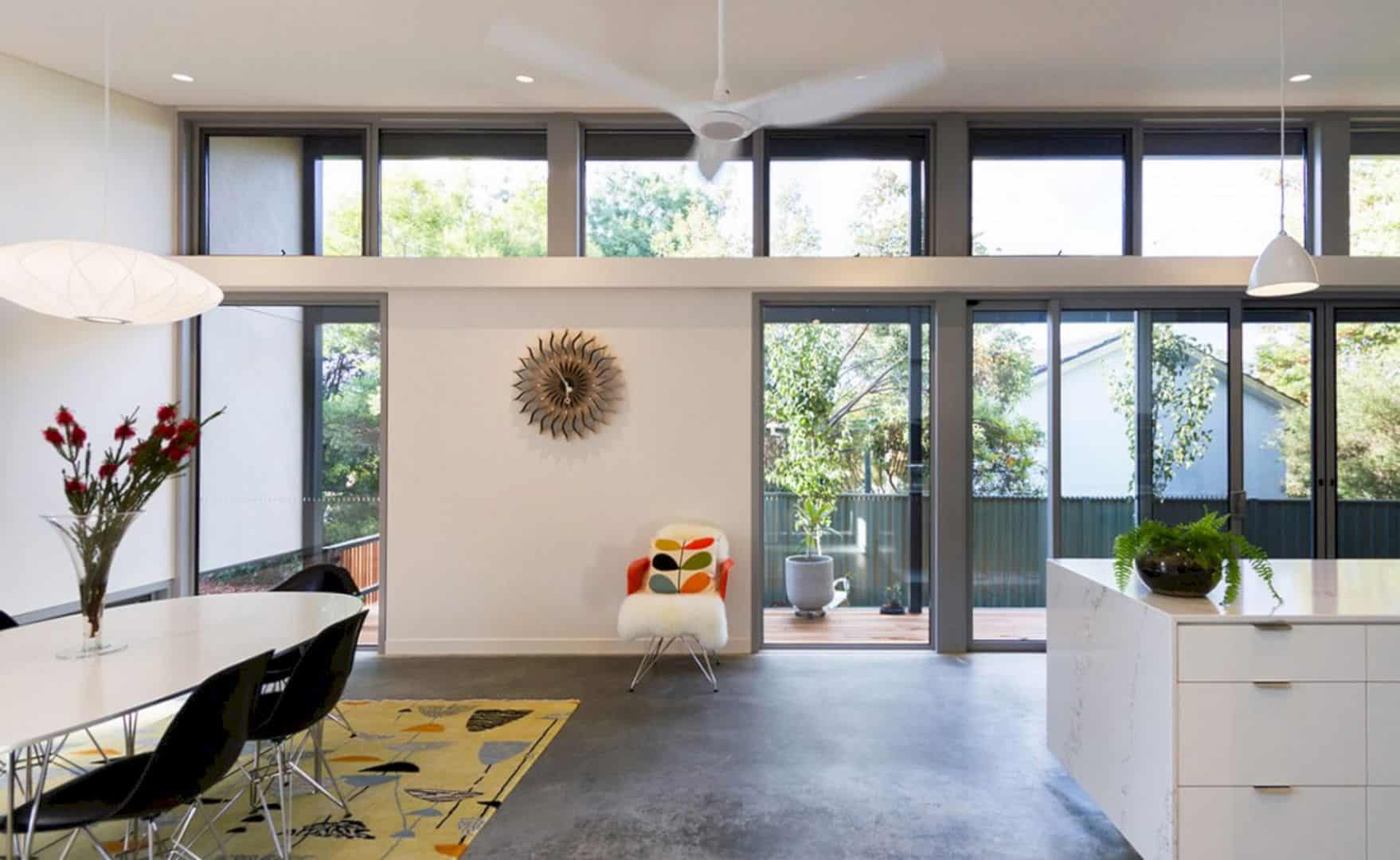
There are some different materials used by the architect to design this house, including steel, zinc cladding, burnished concrete floors, and concrete block. Those materials are combined to create a robust and grounded architecture. This architecture is perfect and also appropriate to the context of this project and the needs of living.
Interiors
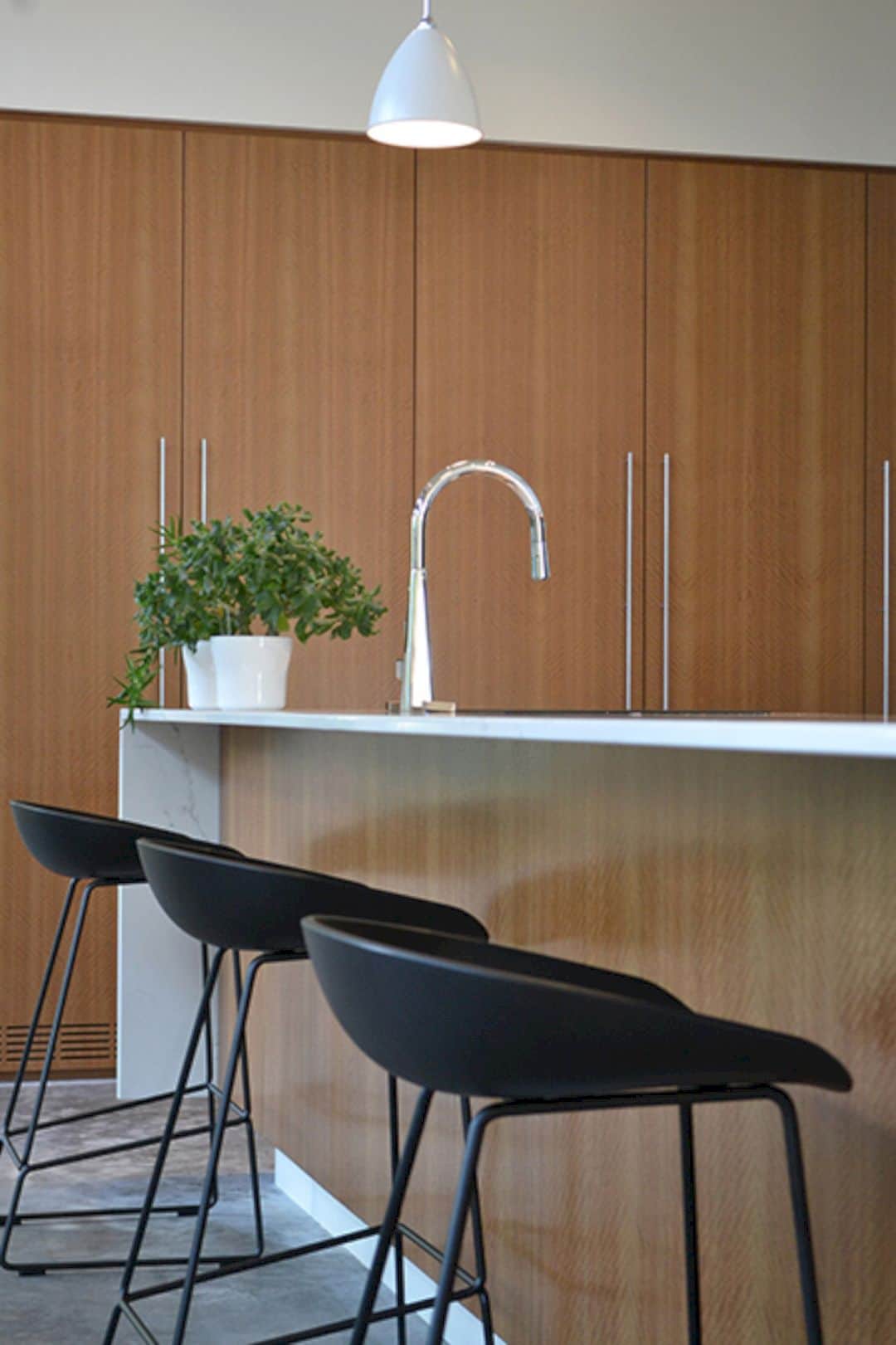

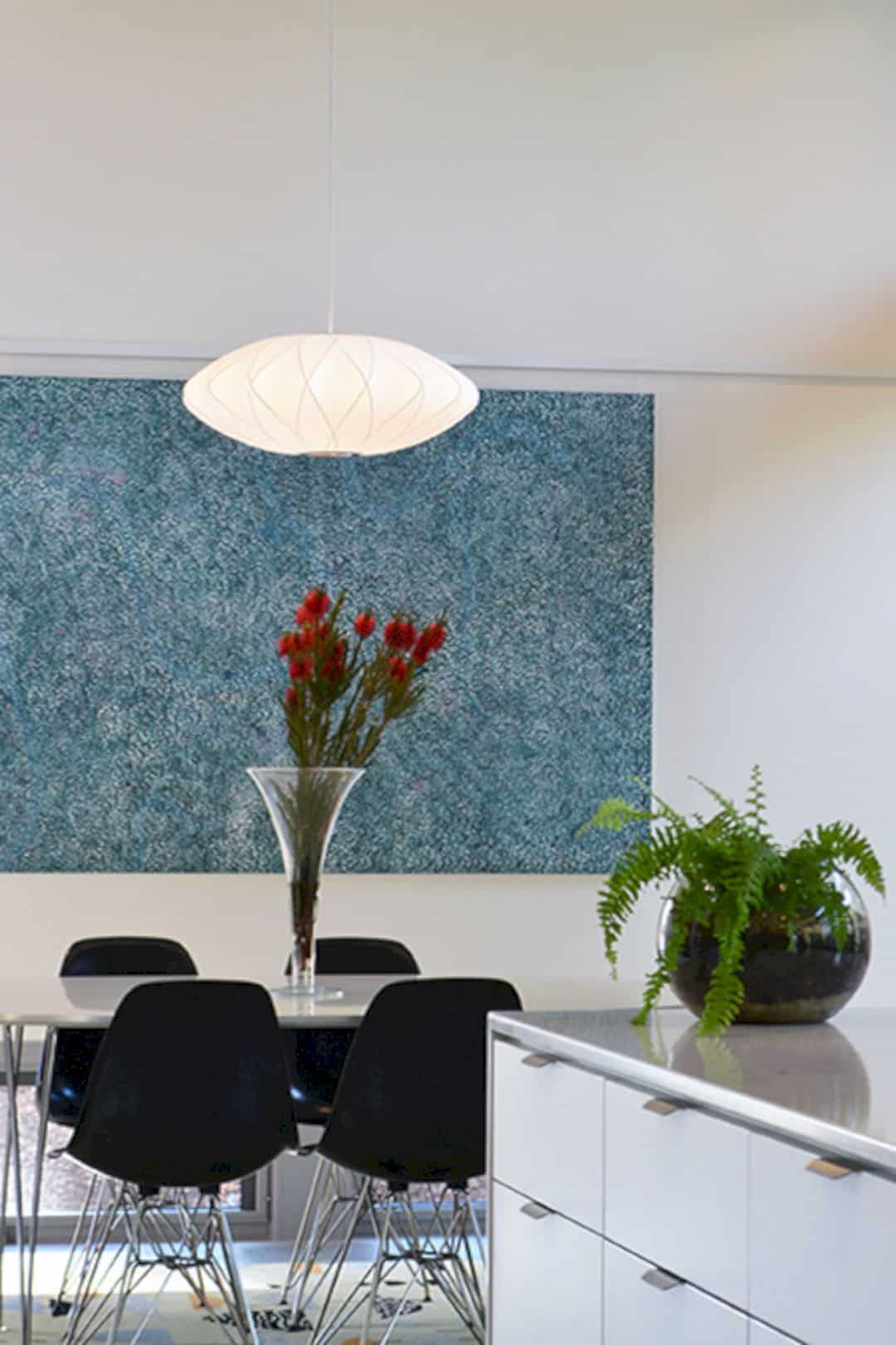
sa House offers modern and elegant interiors in each room and space. Those styles come not only from the combination of the materials but also from the chosen materials, interior colors, decoration, and lighting arrangement. The glazed walls and doors also can add more elegant feelings to this house besides allowing the residents to enjoy the surrounding outdoors from inside the house.
sa House
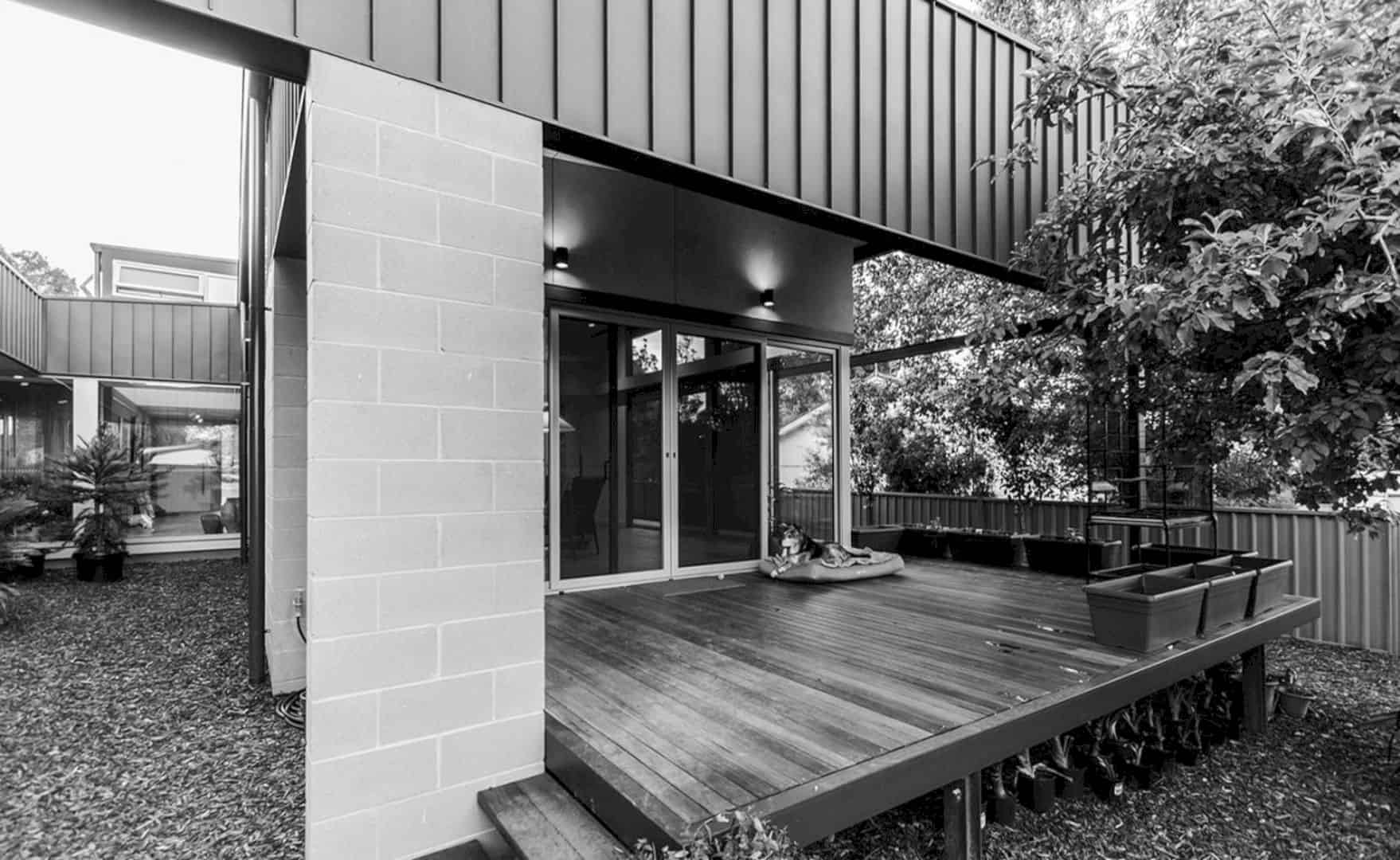
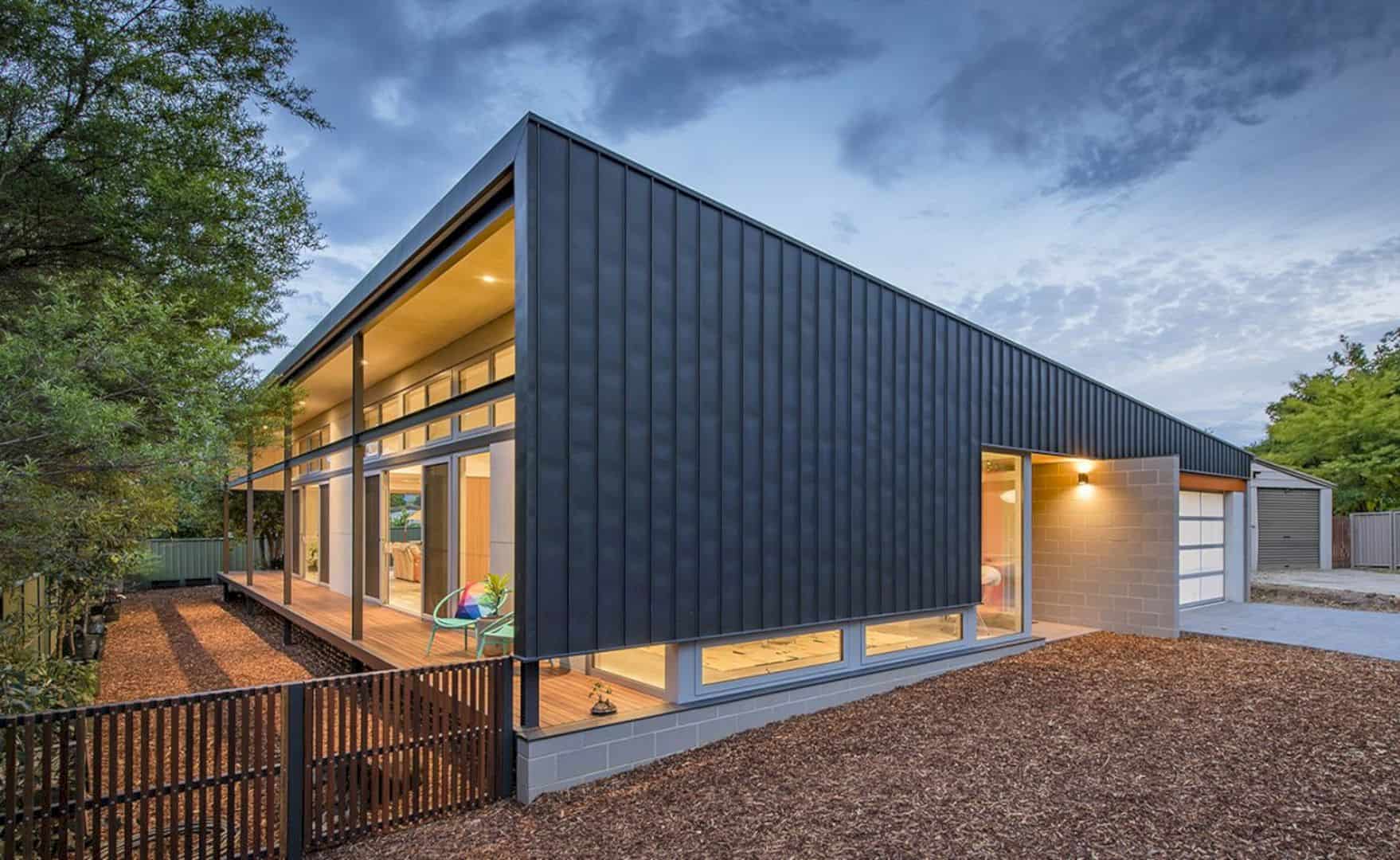
Photographers: LightStudies, Nick Burrows and BWA
Discover more from Futurist Architecture
Subscribe to get the latest posts sent to your email.
