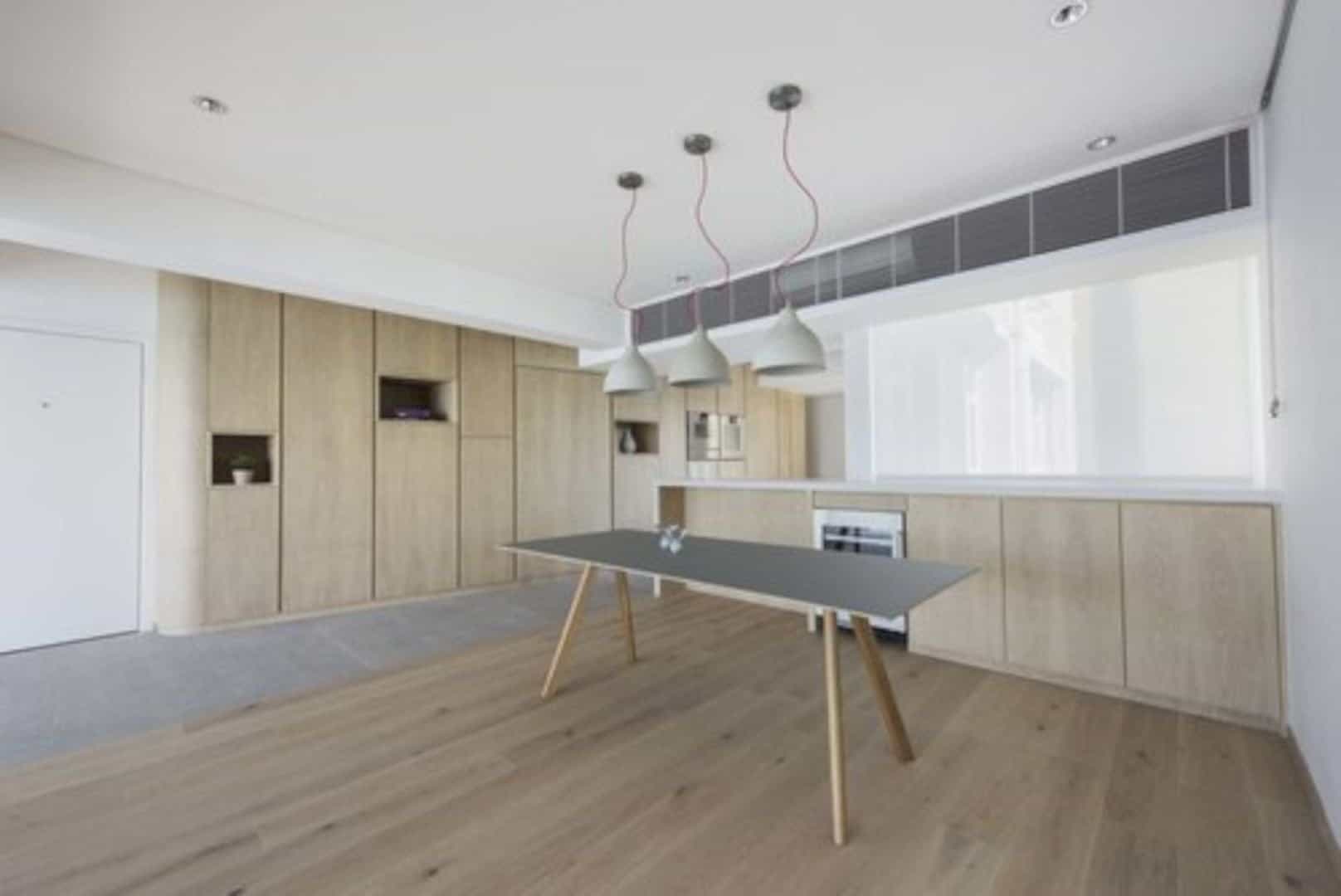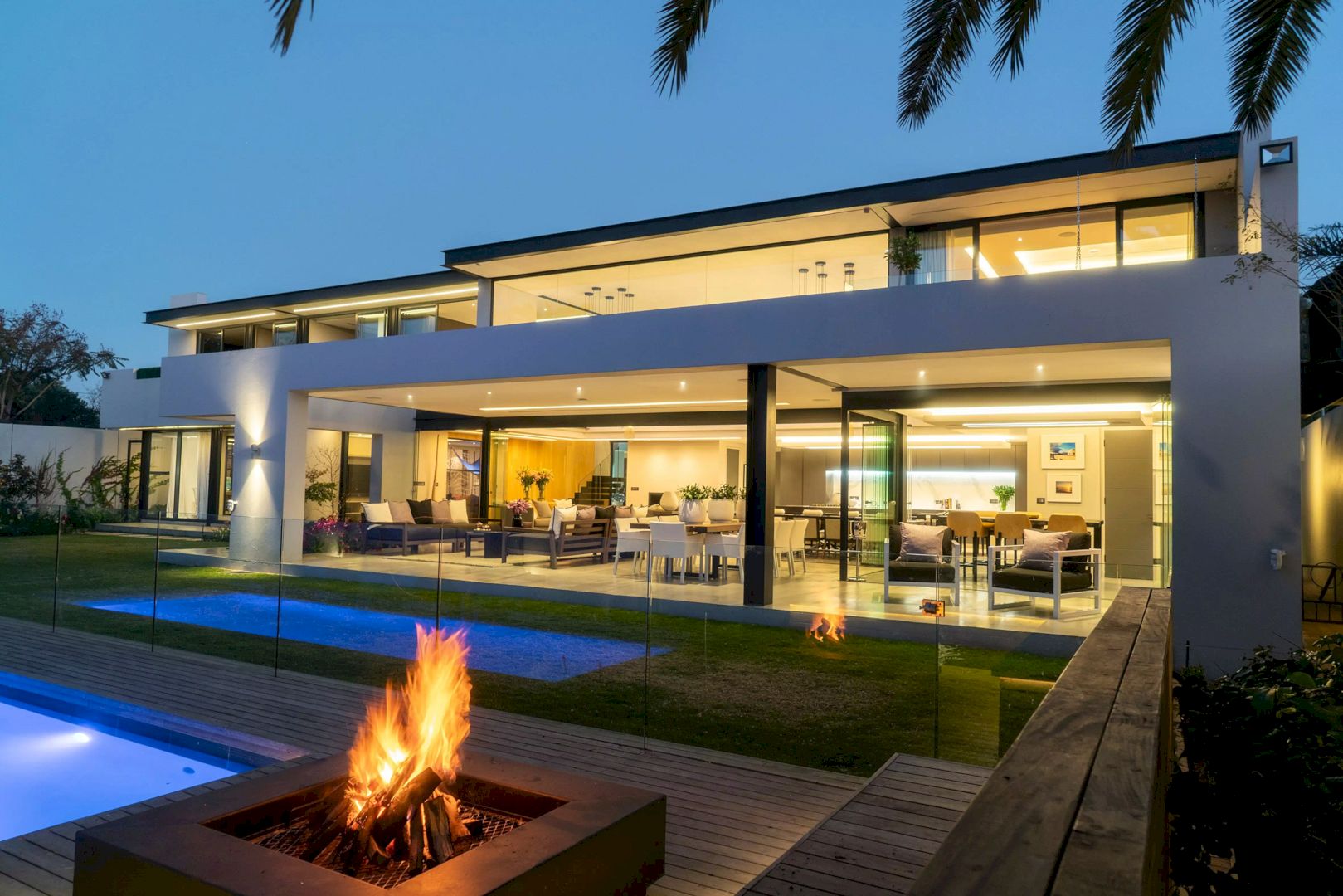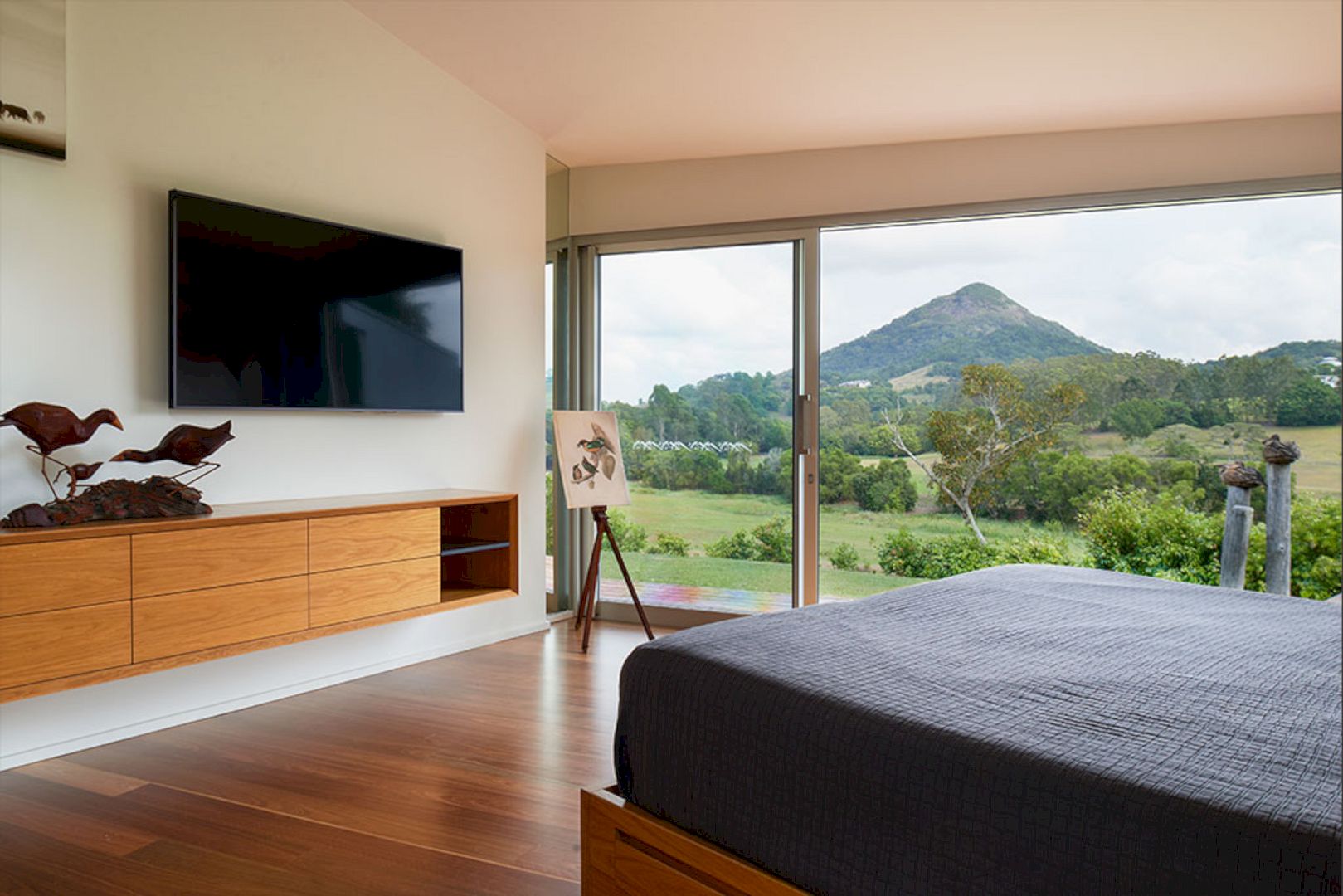Working together with Ewer Construction and Matrix Joinery, Ben Walker Architects design this new 2 storey dwelling located in Canberra, Australia. ab House has a projecting series of upper floor balconies. These balconies can reflect the interior rooms’ hierarchy in this dwelling. The balconies also become awesome telescopes that can capture the beautiful mountain views.
Design
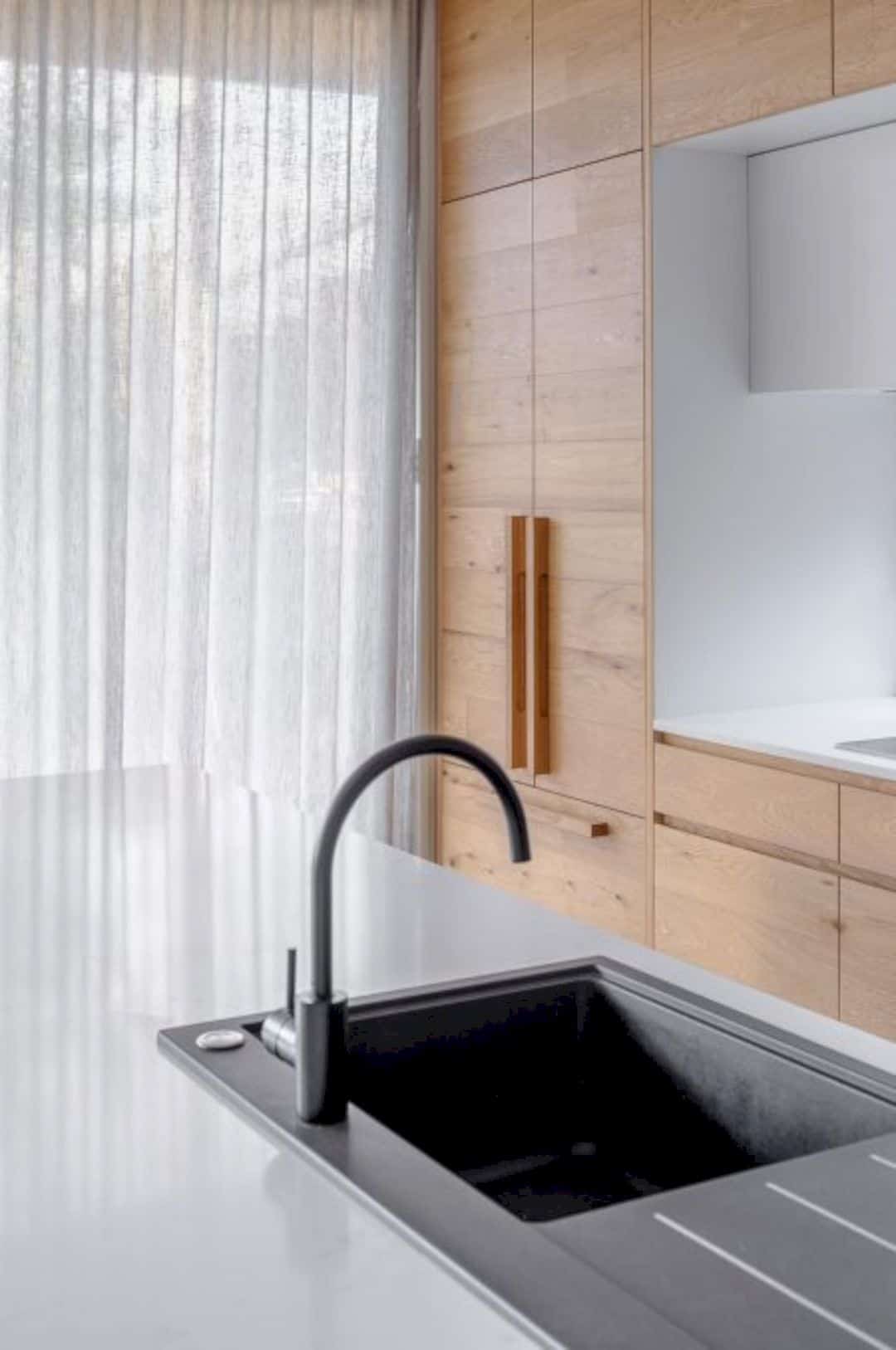
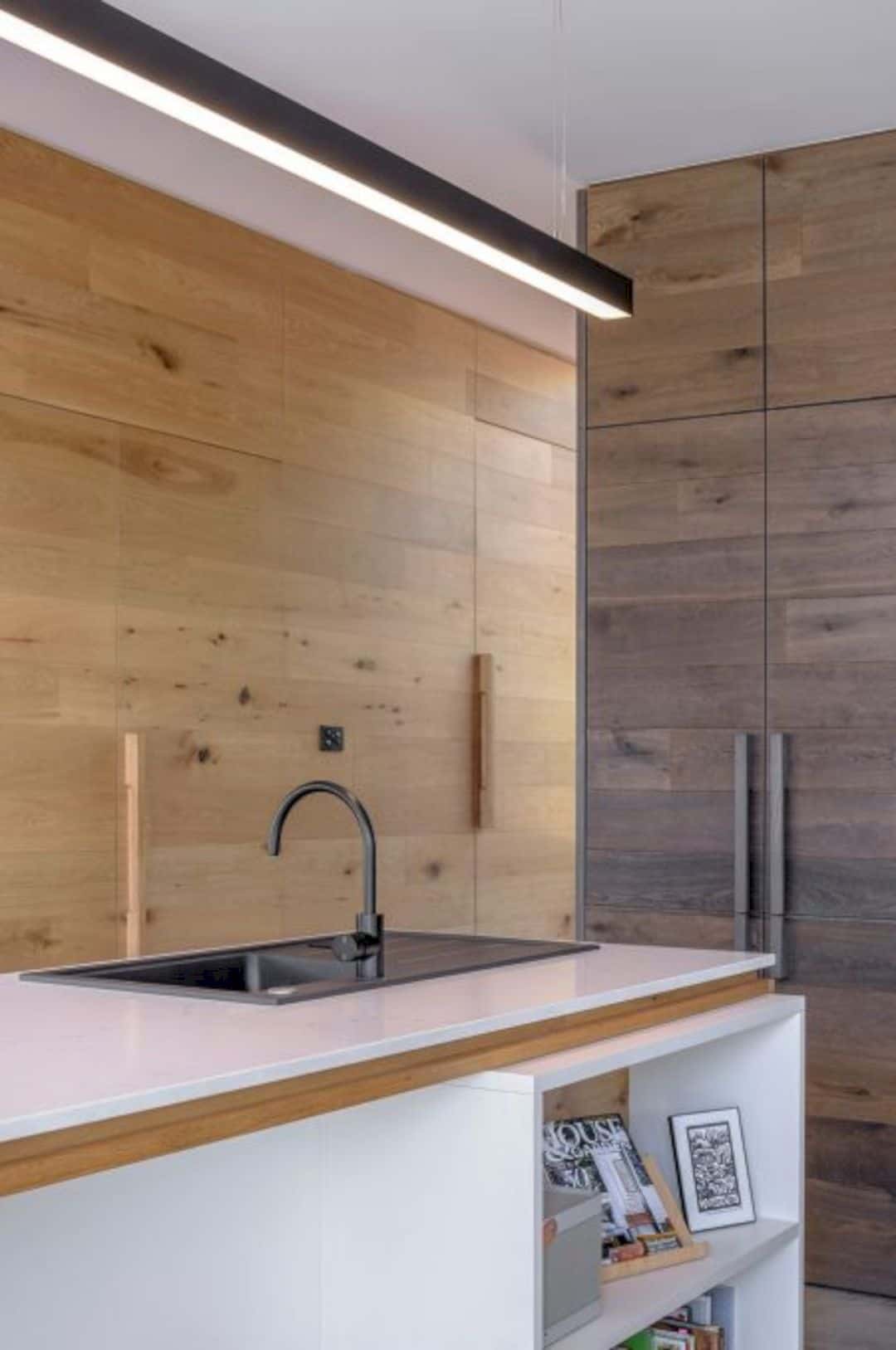
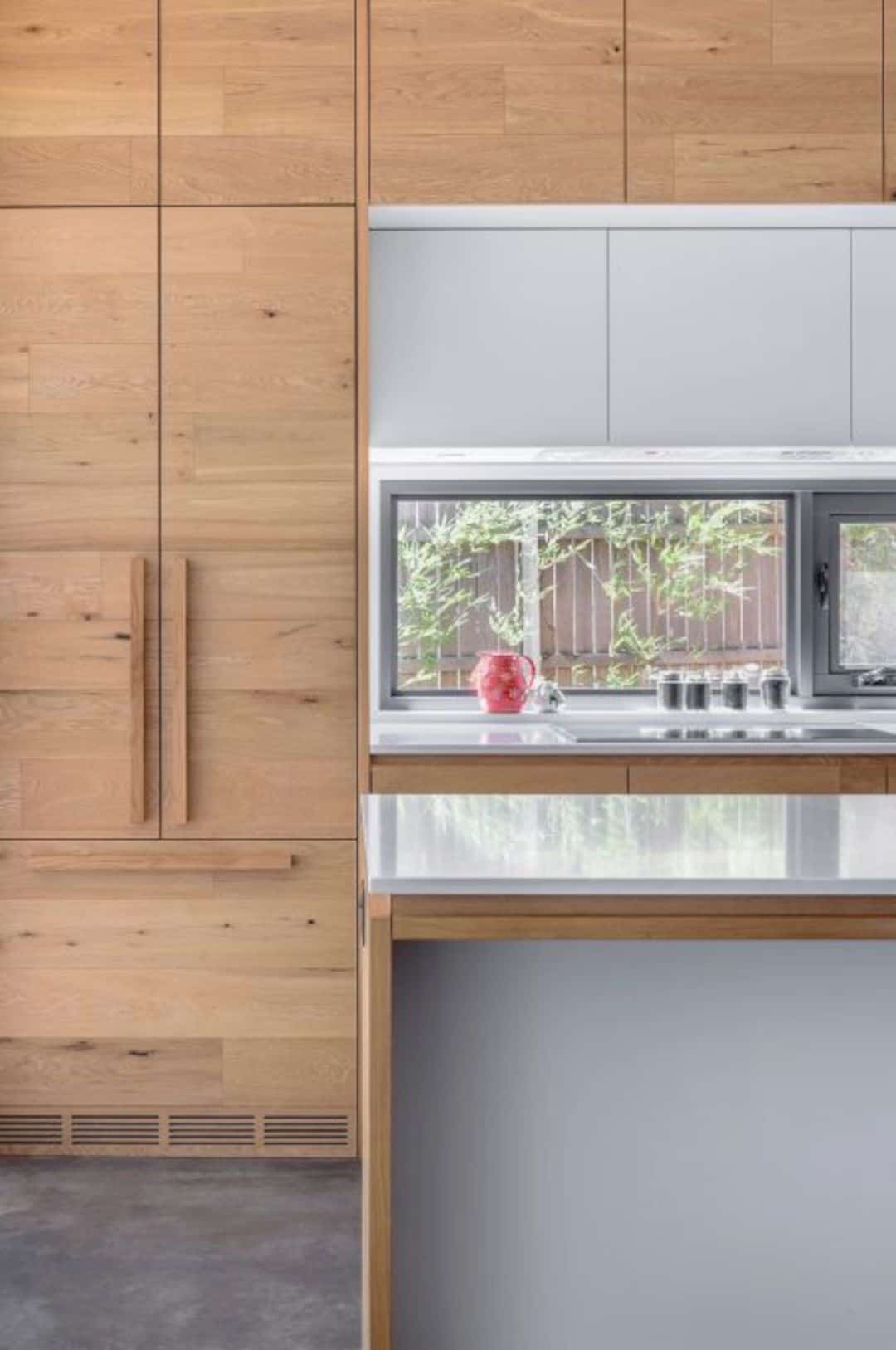
Located on a vacant block in leafy inner north Canberra, ab House is surrounded by beautiful views and also awesome nature. The architect doesn’t miss chance by designing a projecting series of upper floor balconies. These balconies can reflect the hierarchy of the interior rooms perfectly, providing a perfect area for the residents to enjoy beautiful distant mountain views to the north.
Interior
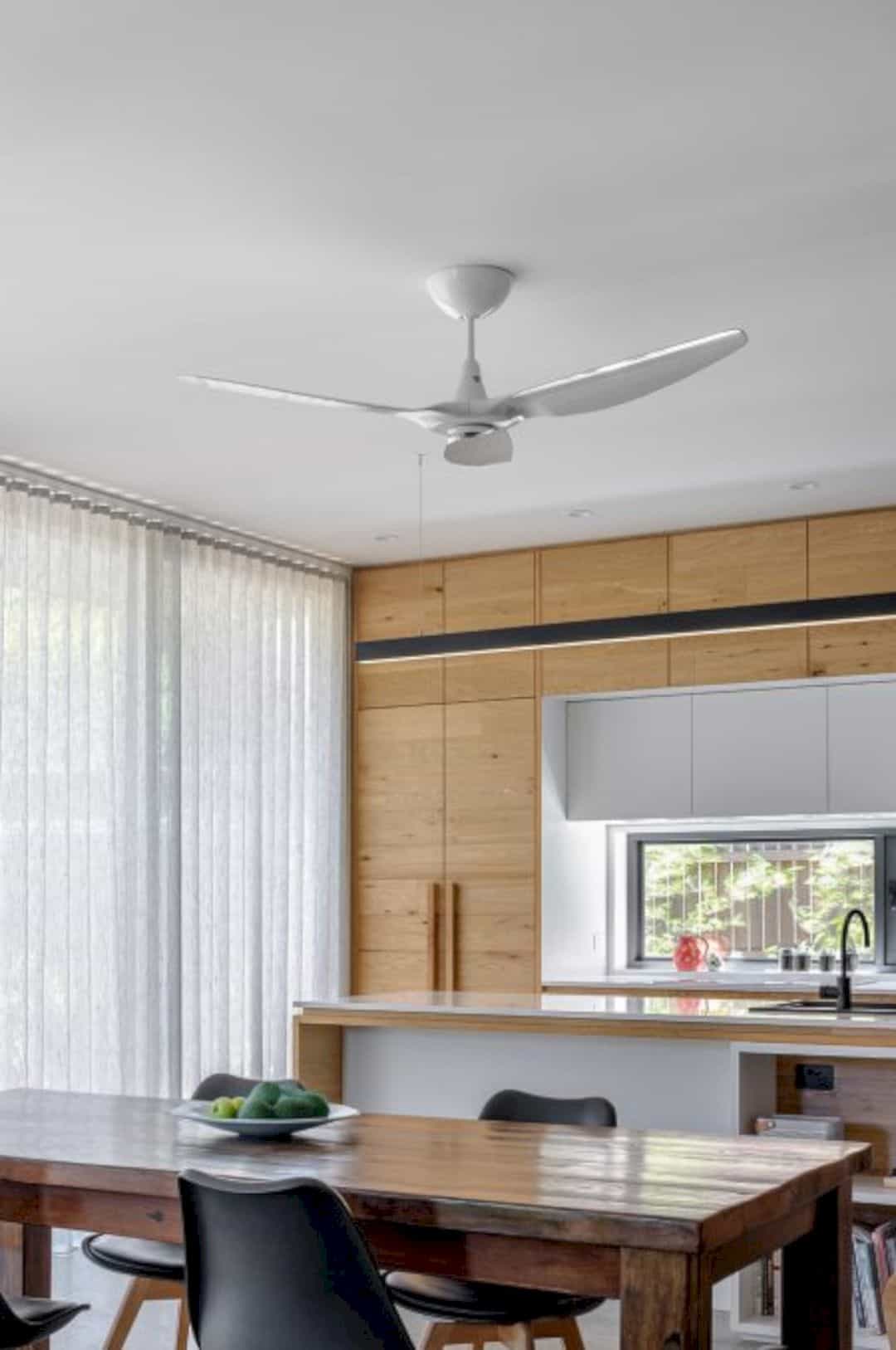
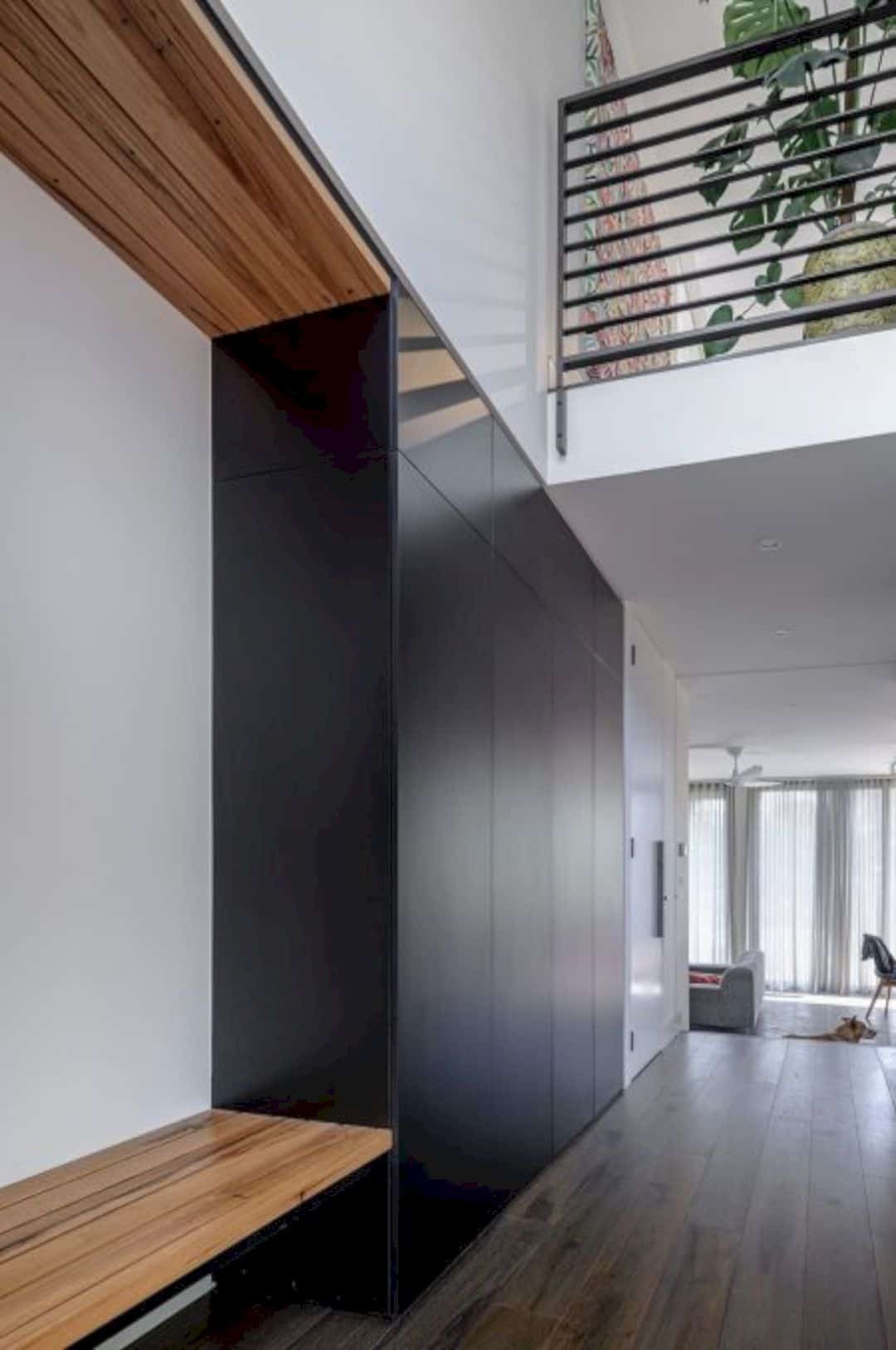
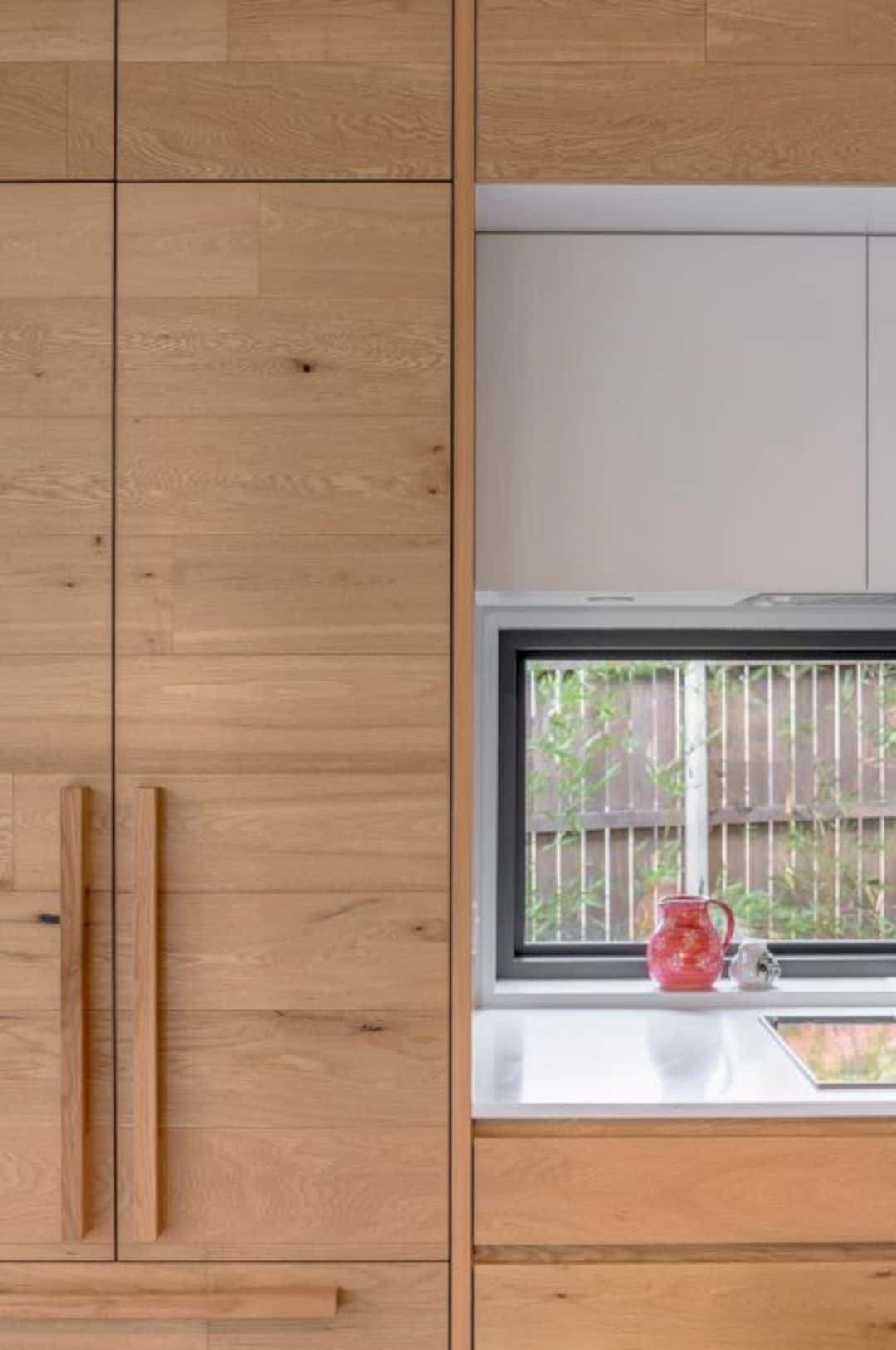
The interior of ab House is modern and elegant with bright surfaces and natural looks. The rooms are beautified by the white ceilings and walls while the warm atmosphere comes from the wooden floor and furniture. The ceiling in each room is high enough to deliver good circulation and fresh air inside the house.
Materials
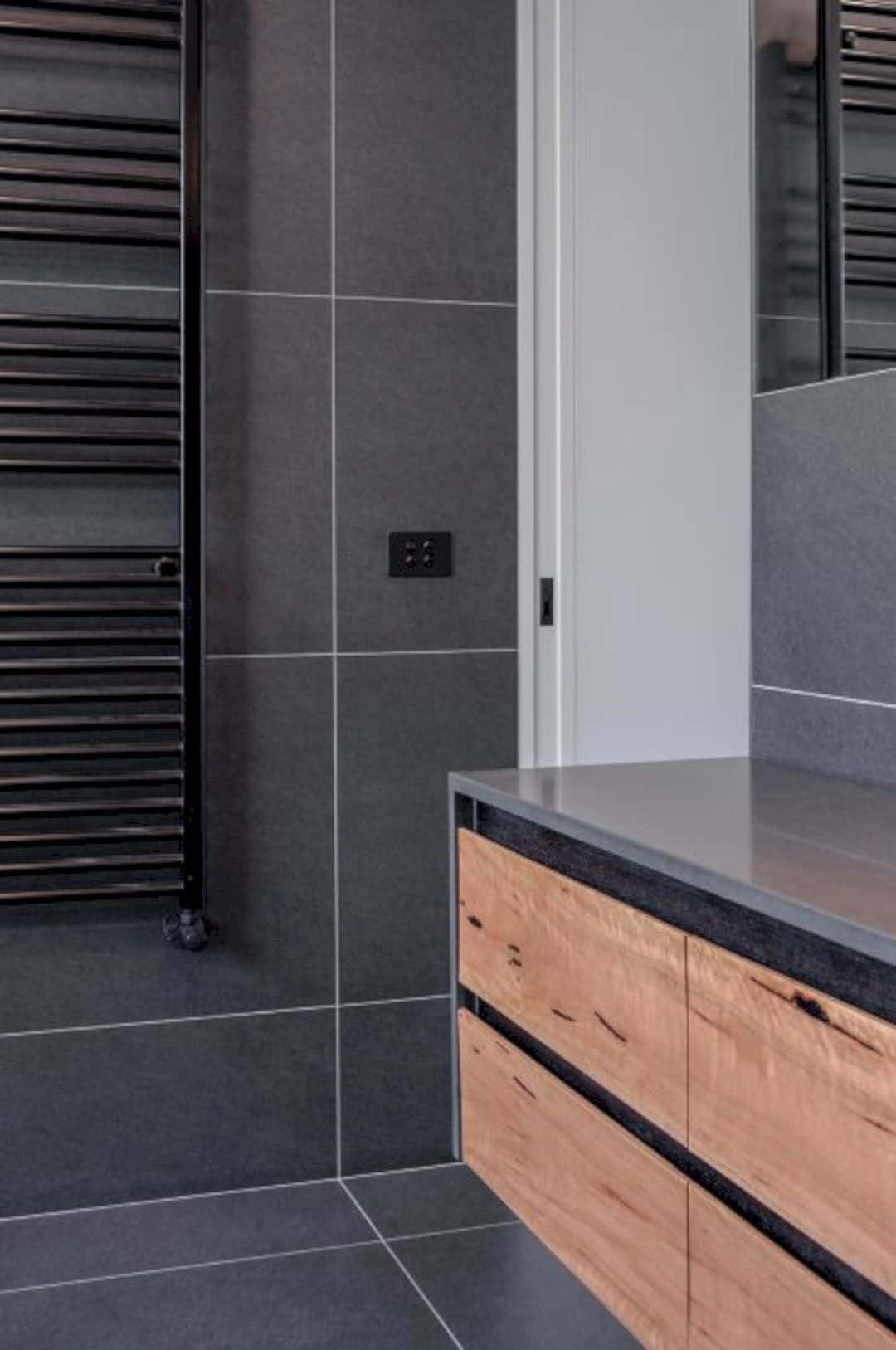
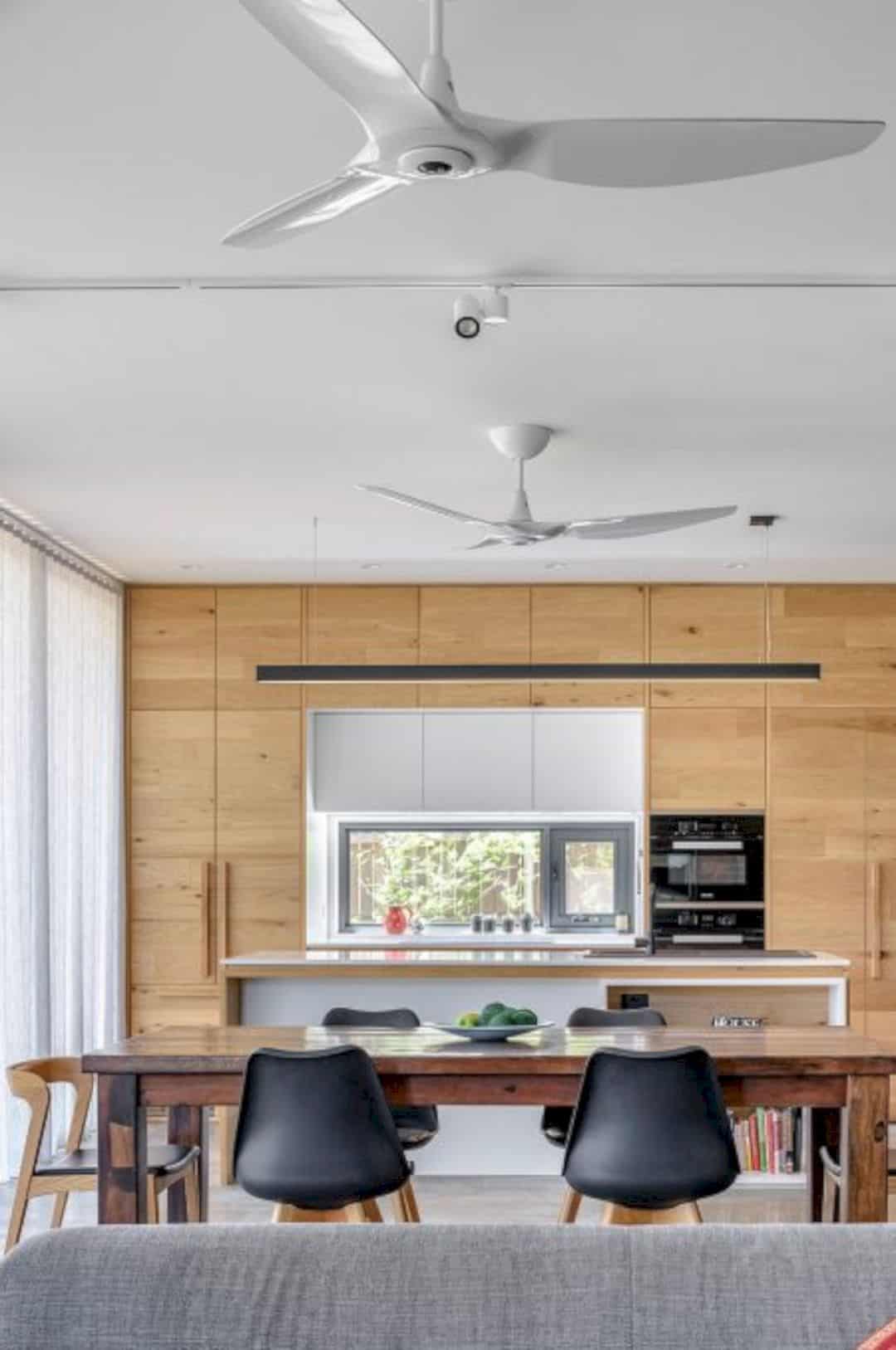
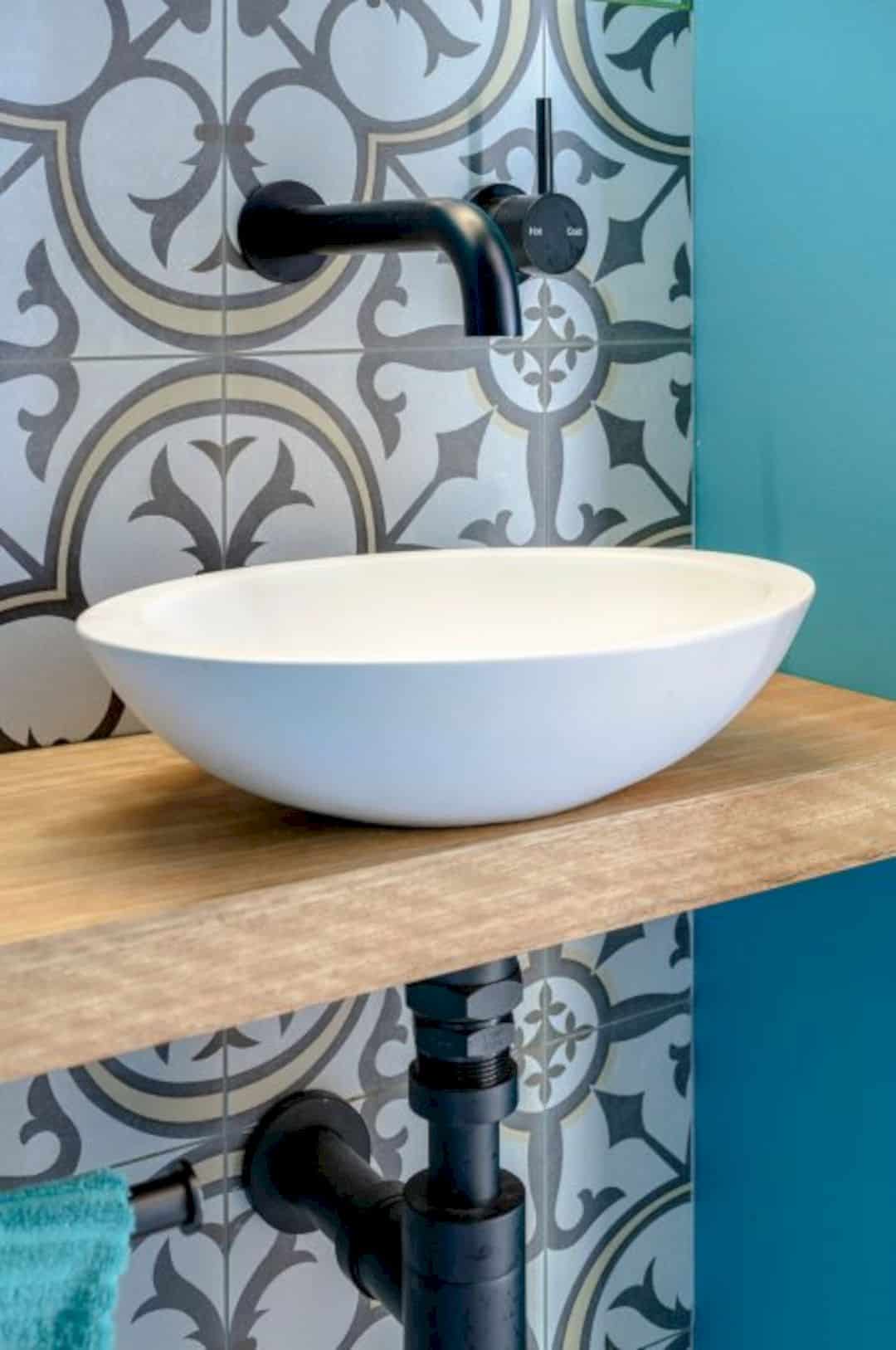
Besides the wood, ab House is also built with other different materials such as bricks and patterned tiles. The combination of bricks and woods can create an interesting structure in this house both inside and outside. While the patterned tiles are used to beautify the walls behind the bathroom sink. The glazed walls on the balconies and the back area of the house offer an easy way to see the views without the need to go outside.
ab House
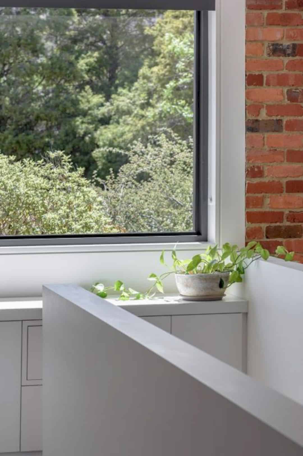
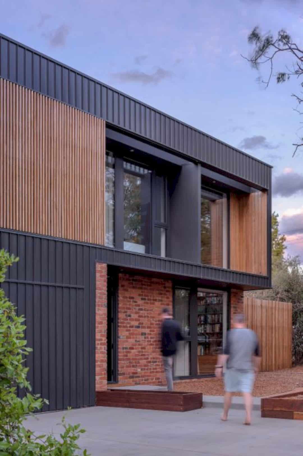
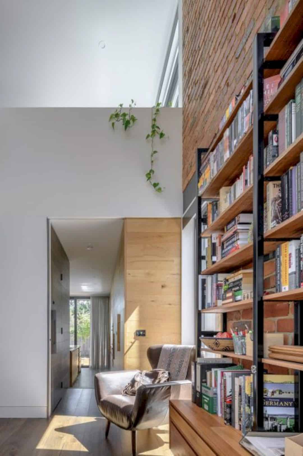
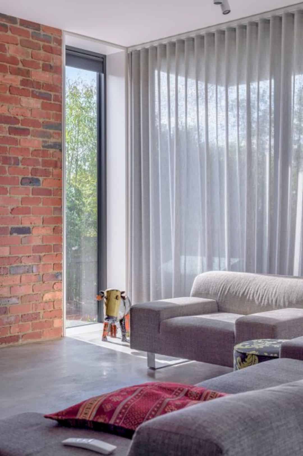
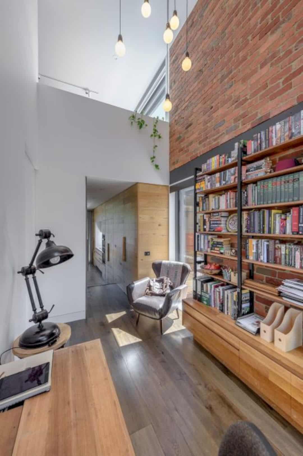
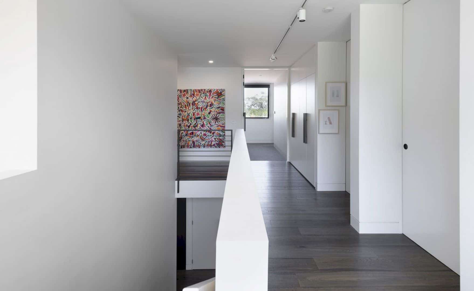
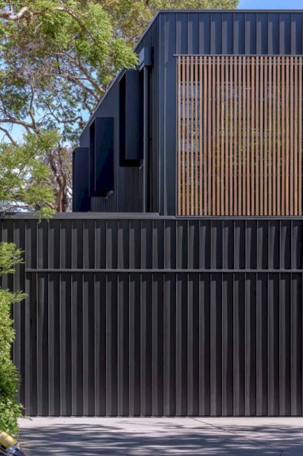
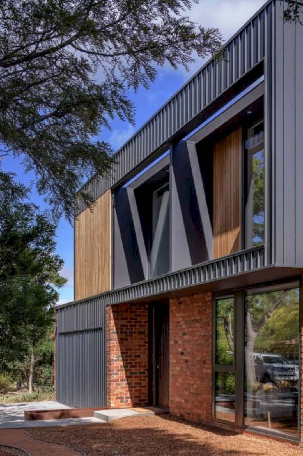
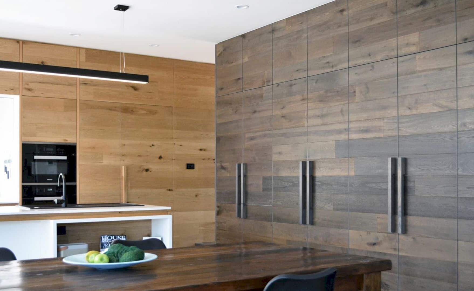
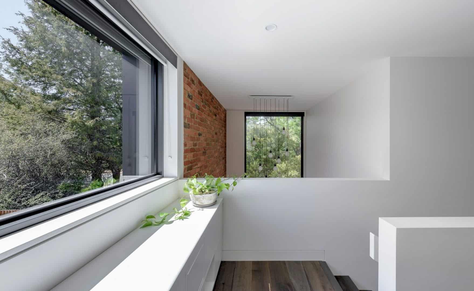
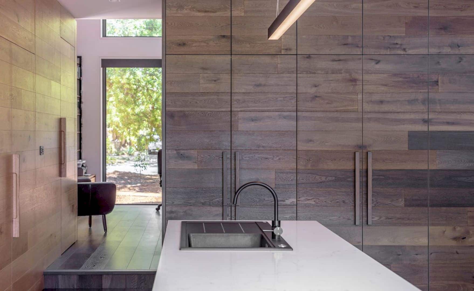
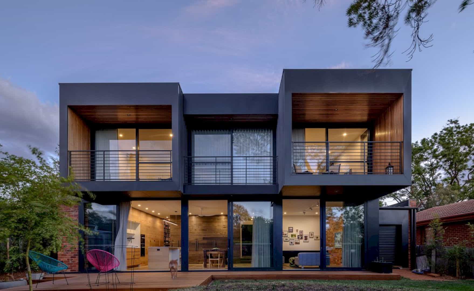
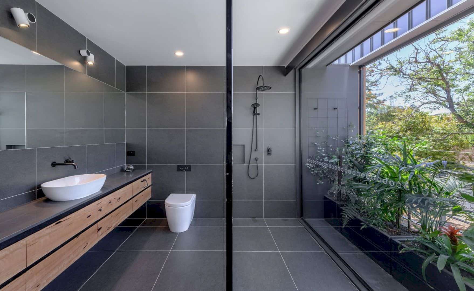
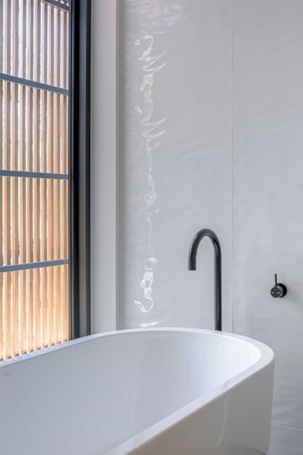
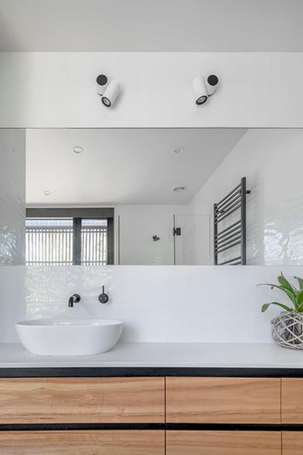
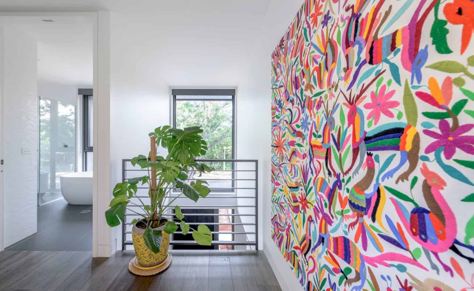
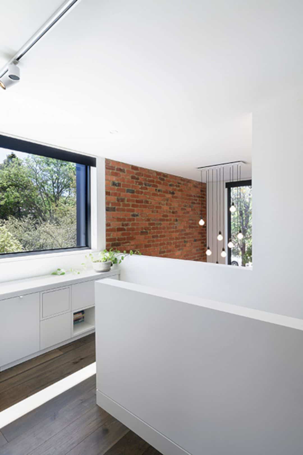
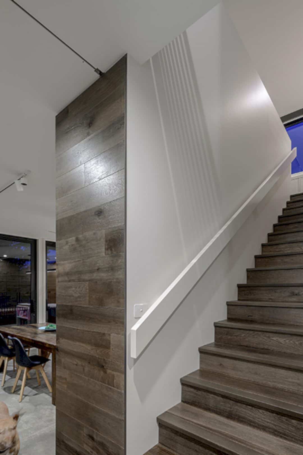
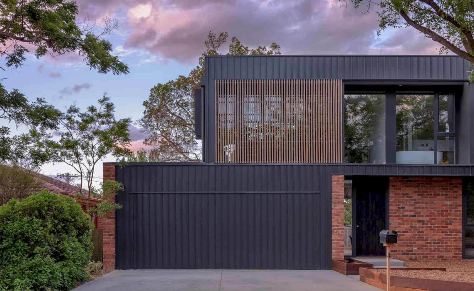
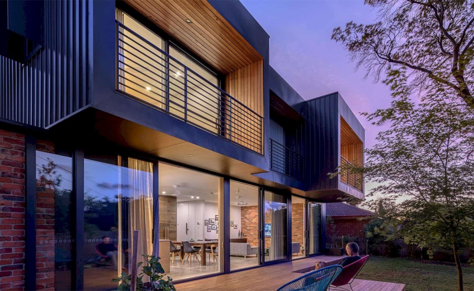
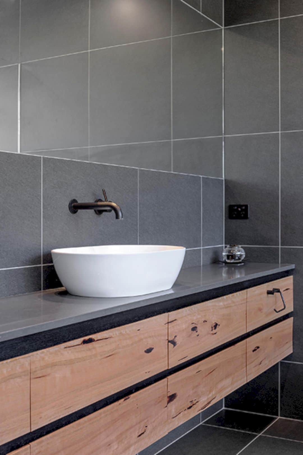
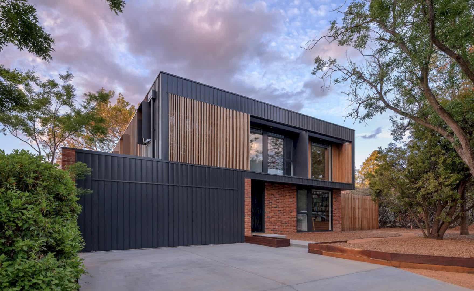
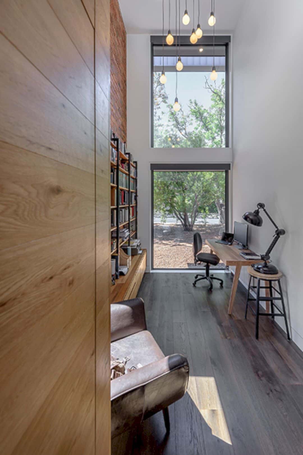
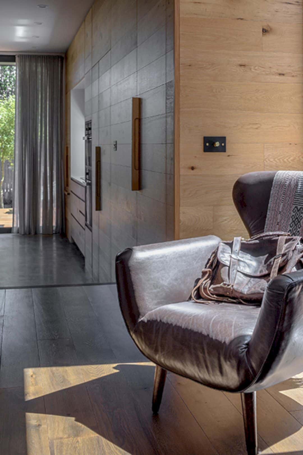
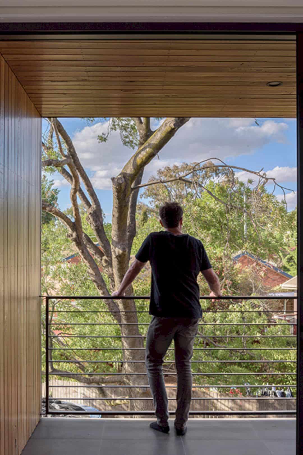
Photographer: The Guthrie Project
Discover more from Futurist Architecture
Subscribe to get the latest posts sent to your email.
