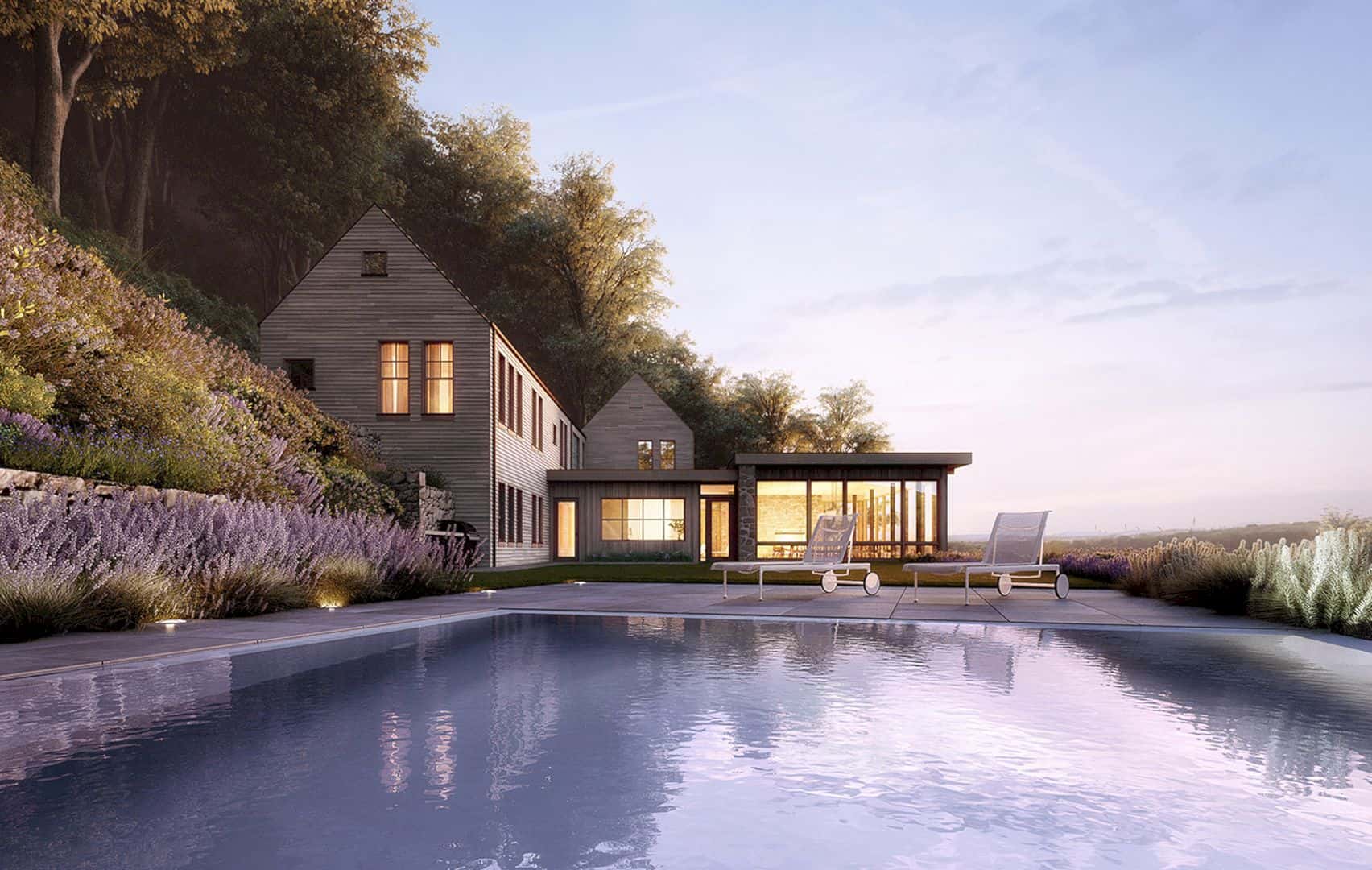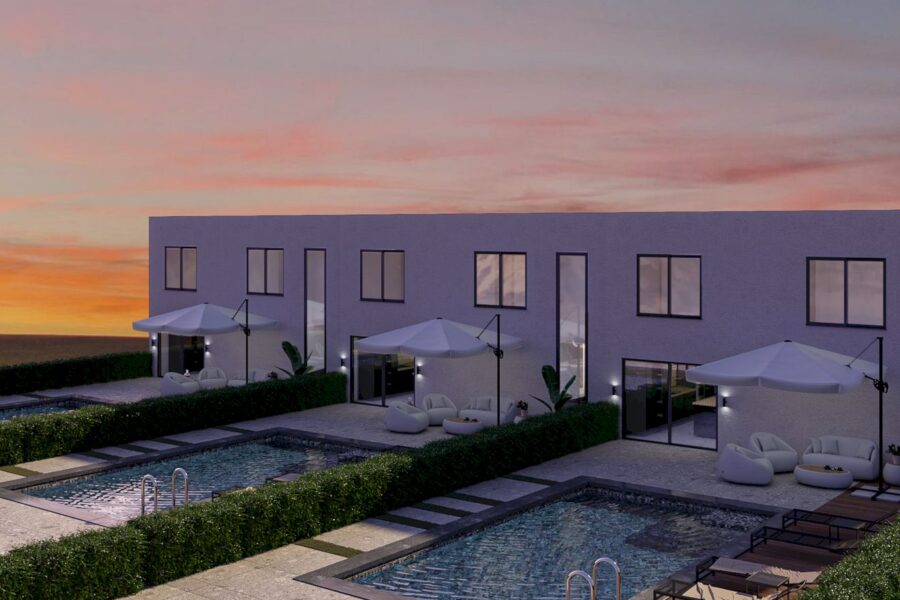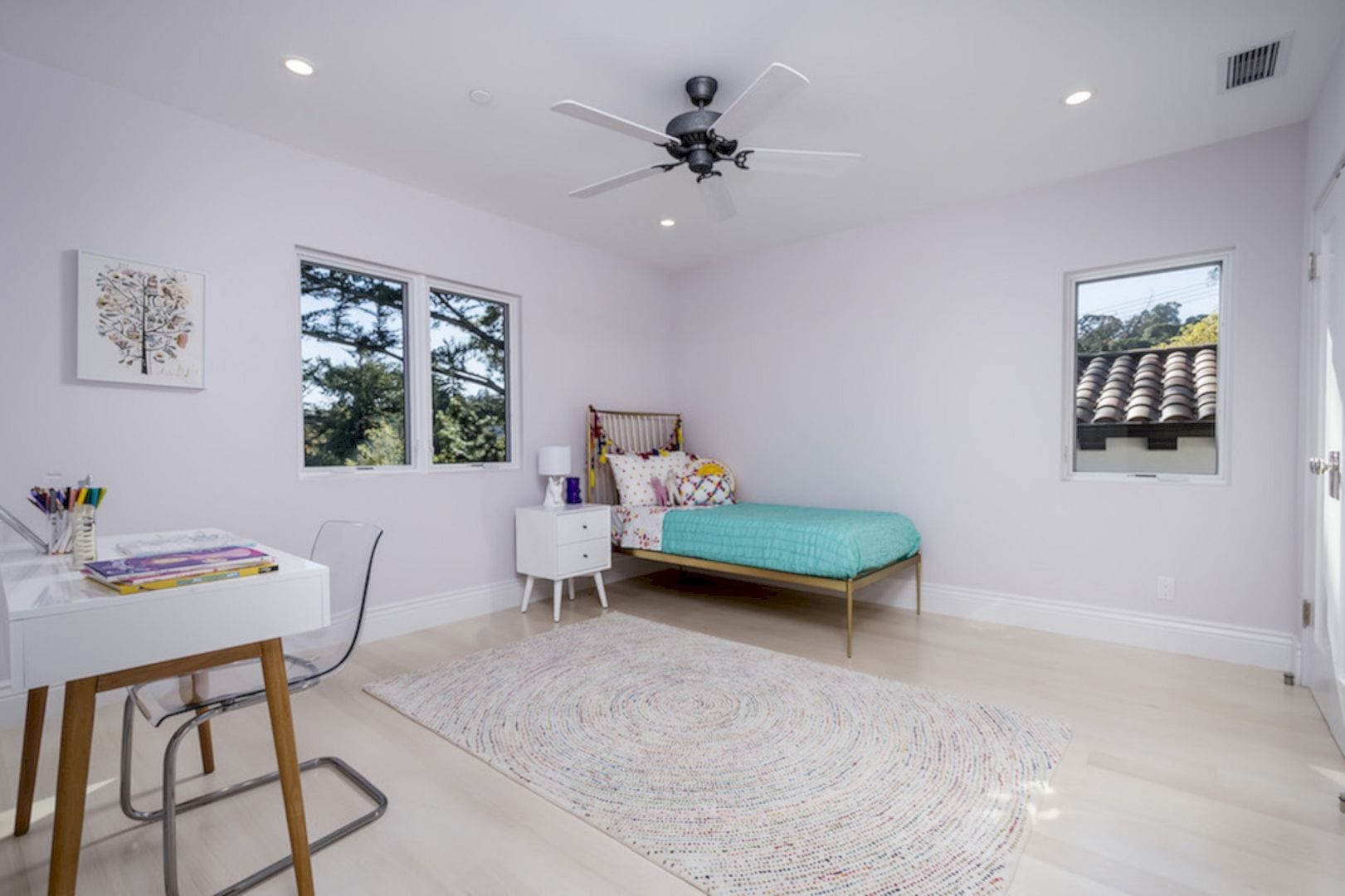Desai Chia Architecture is asked by AF New York to design and develop a new concept for a showroom. This 2018 project is called AFNY Project 6 located in New York. The 6000 SF-showroom will feature a curated group of the most talented plumbing fixture design companies in the world. With moveable plywood and frosted resin plinths, the showroom displays can be reconfigured in inventive ways.
Design
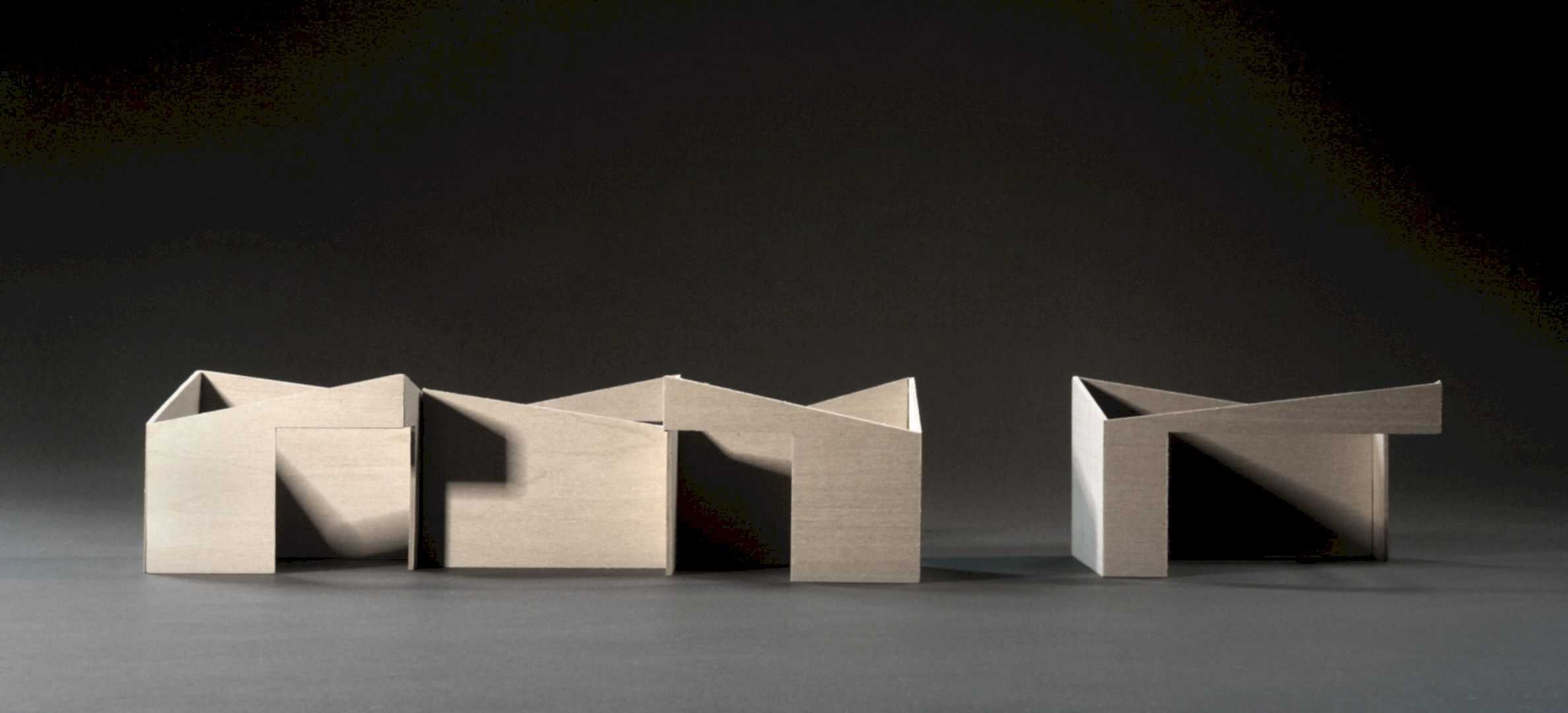
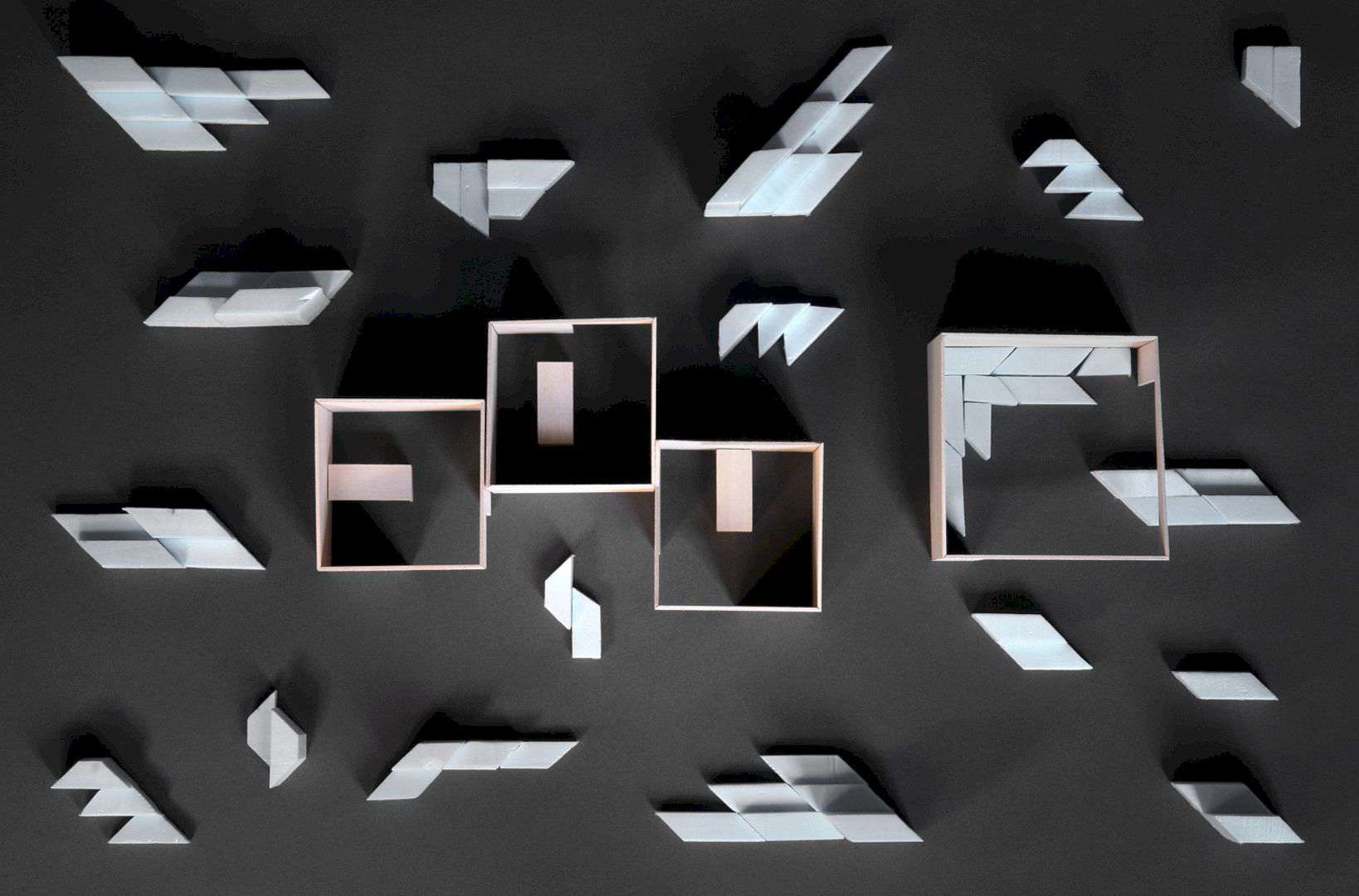
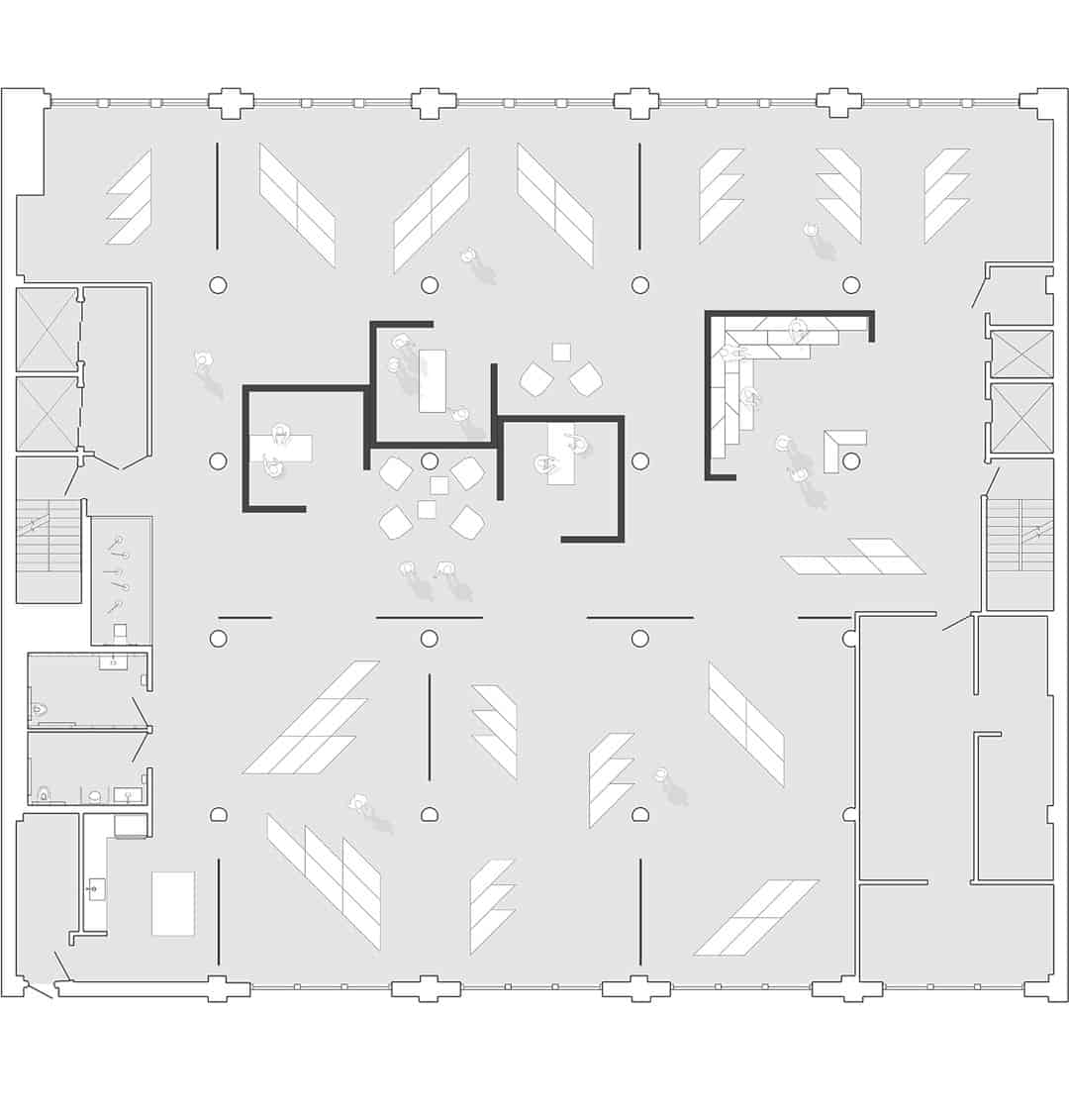
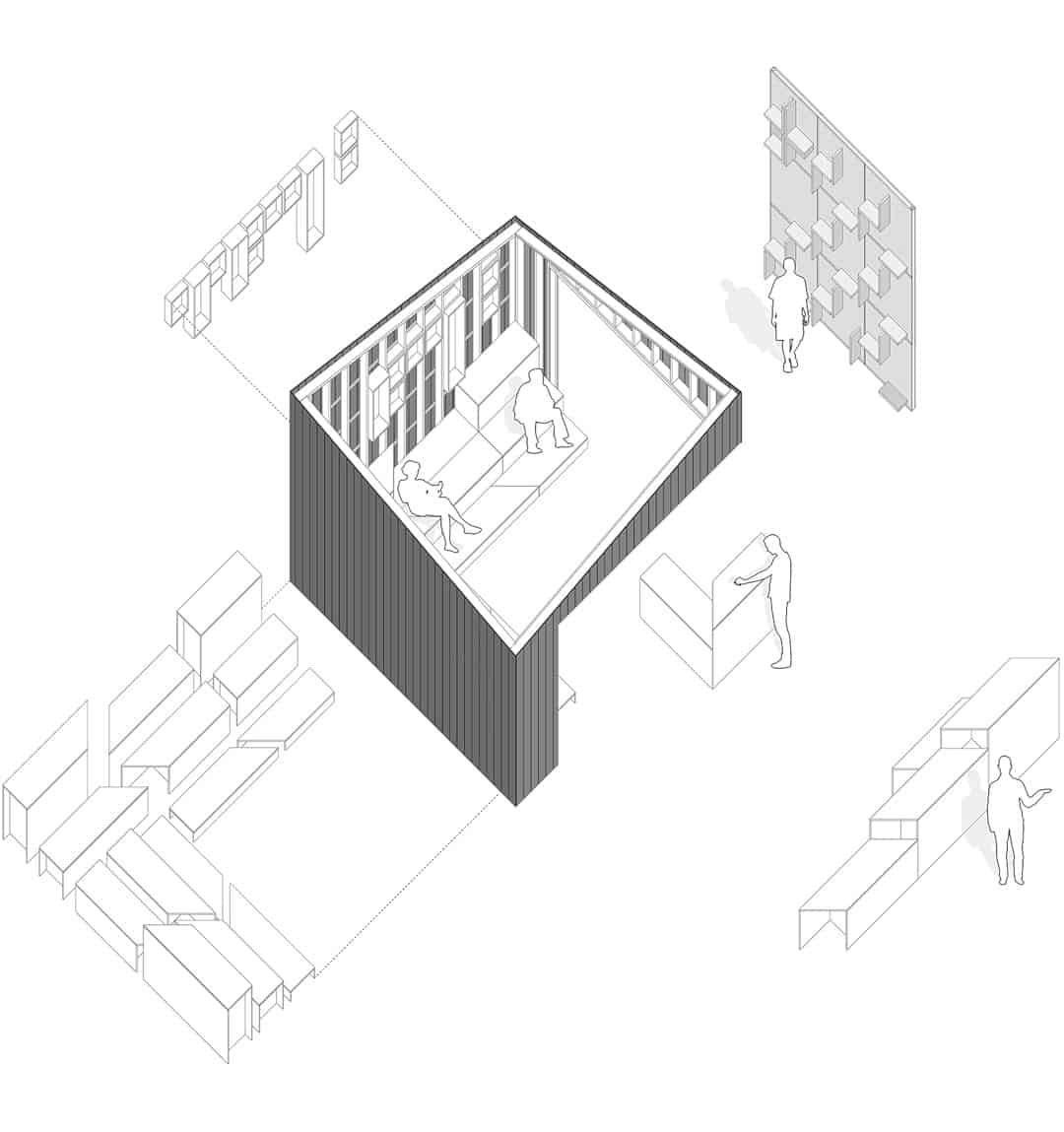
The fixture collections of the curated group from the most talented plumbing fixture design companies in the world will be celebrated in this showroom. The showroom also acknowledges the beauty within the design of each product in those fixture collections as a work of art. It is a new showroom that caters to the design and architecture community.
Spaces
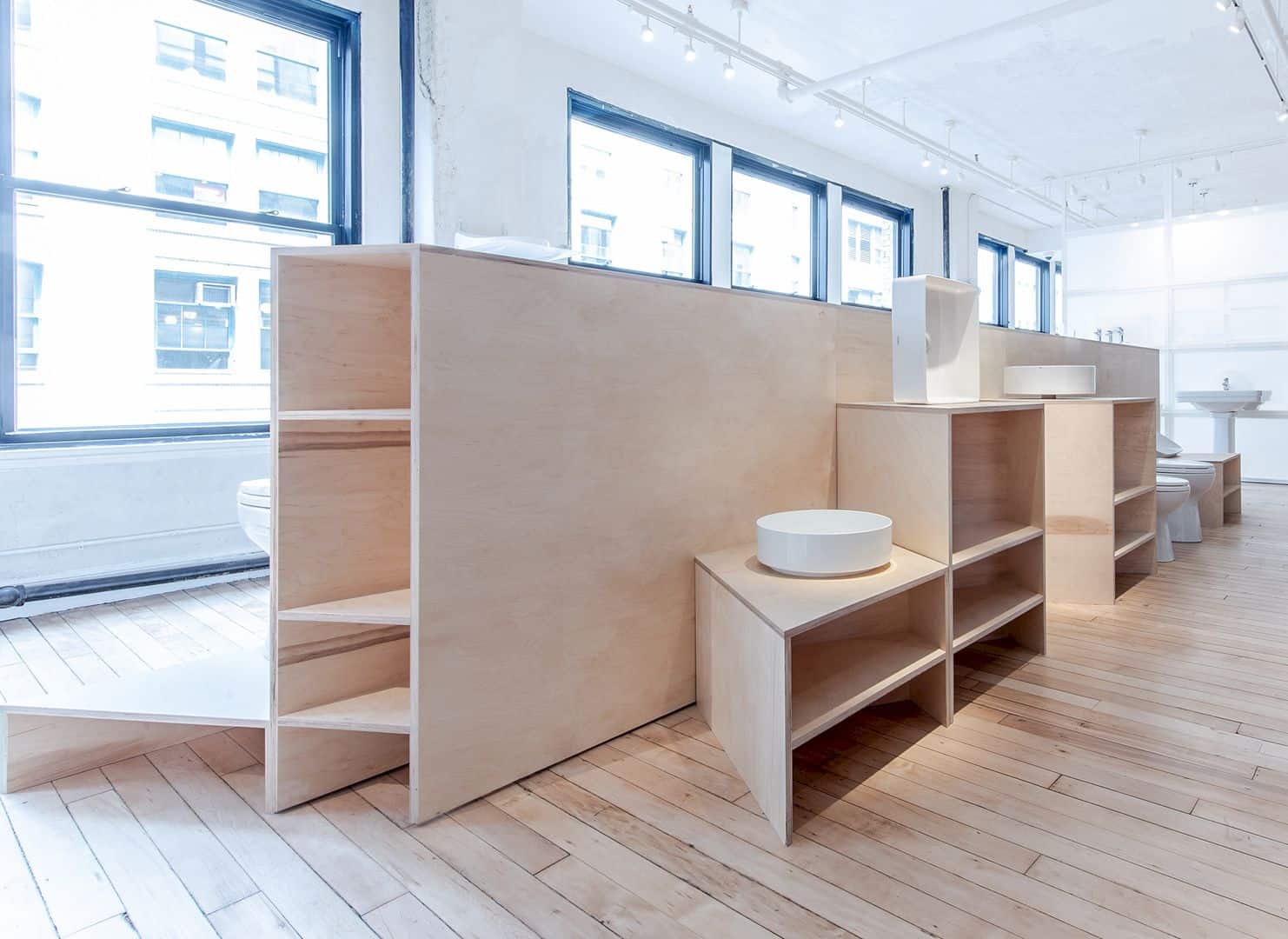
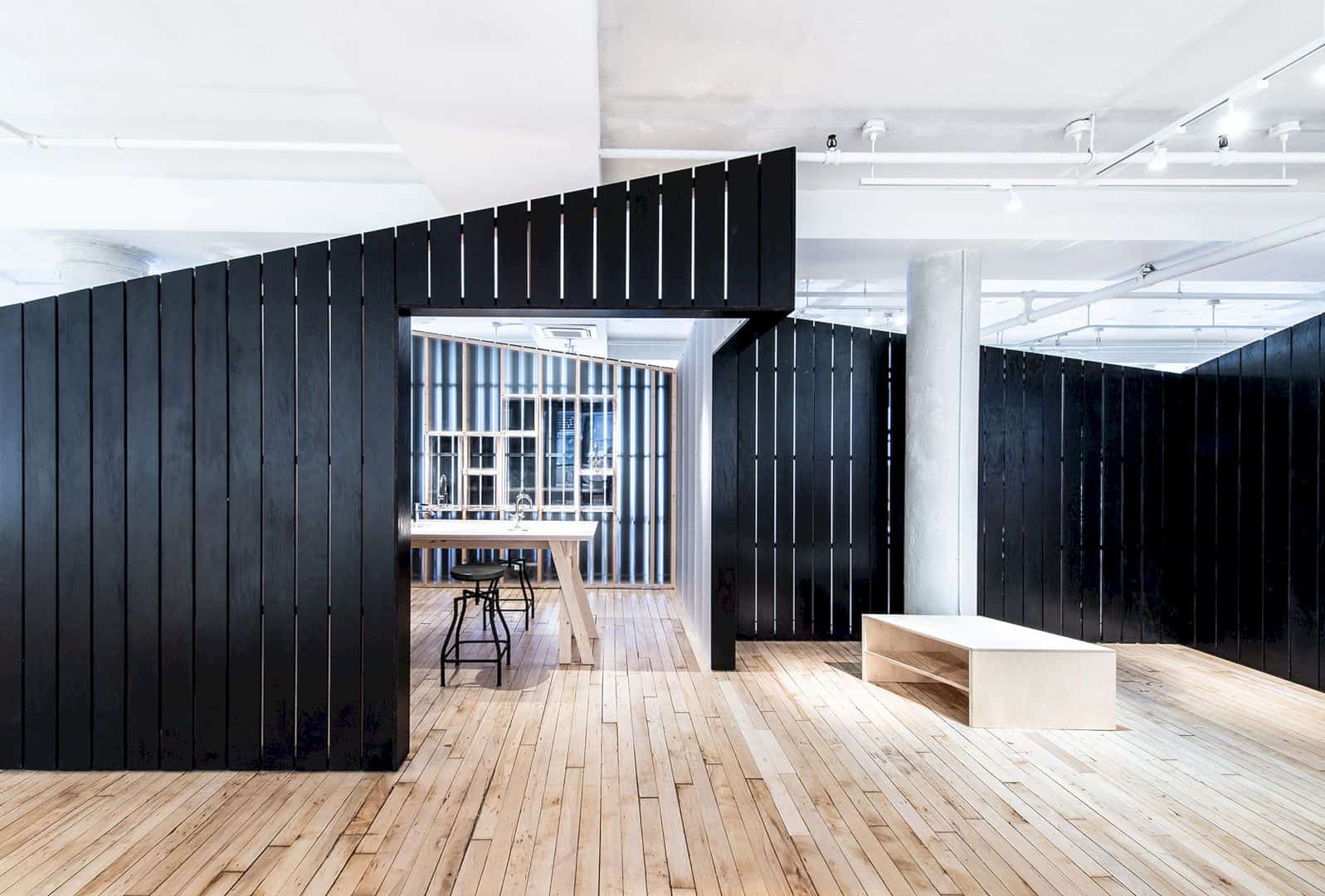
It is an art gallery to display art pieces and also emphasize the iconic profile, attention to detail, and material quality. Through the middle of the showroom, the architect integrated collaborative “Meeting Houses” so all designers and architects can present their collections to the clients in an industrially and refined setting.
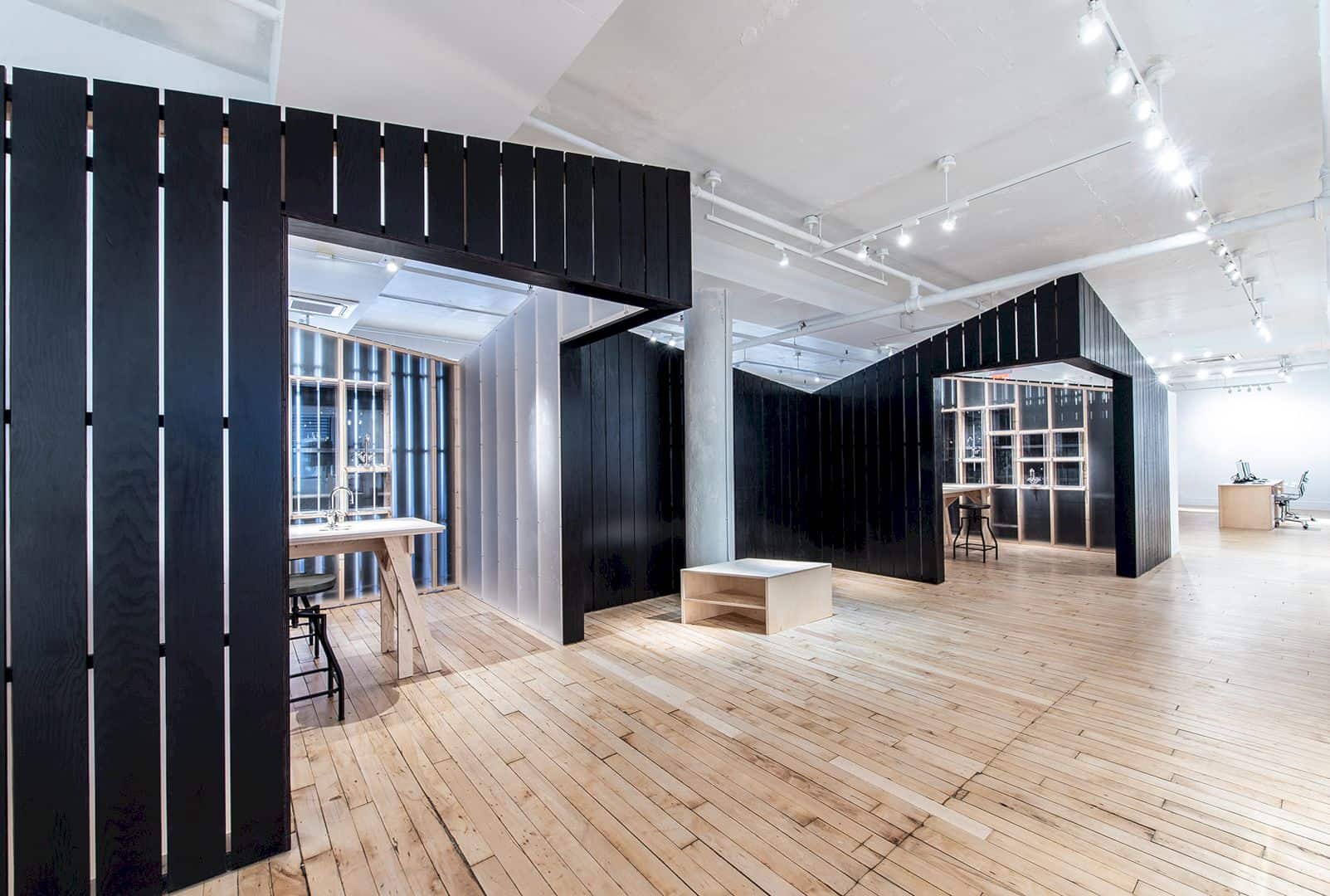
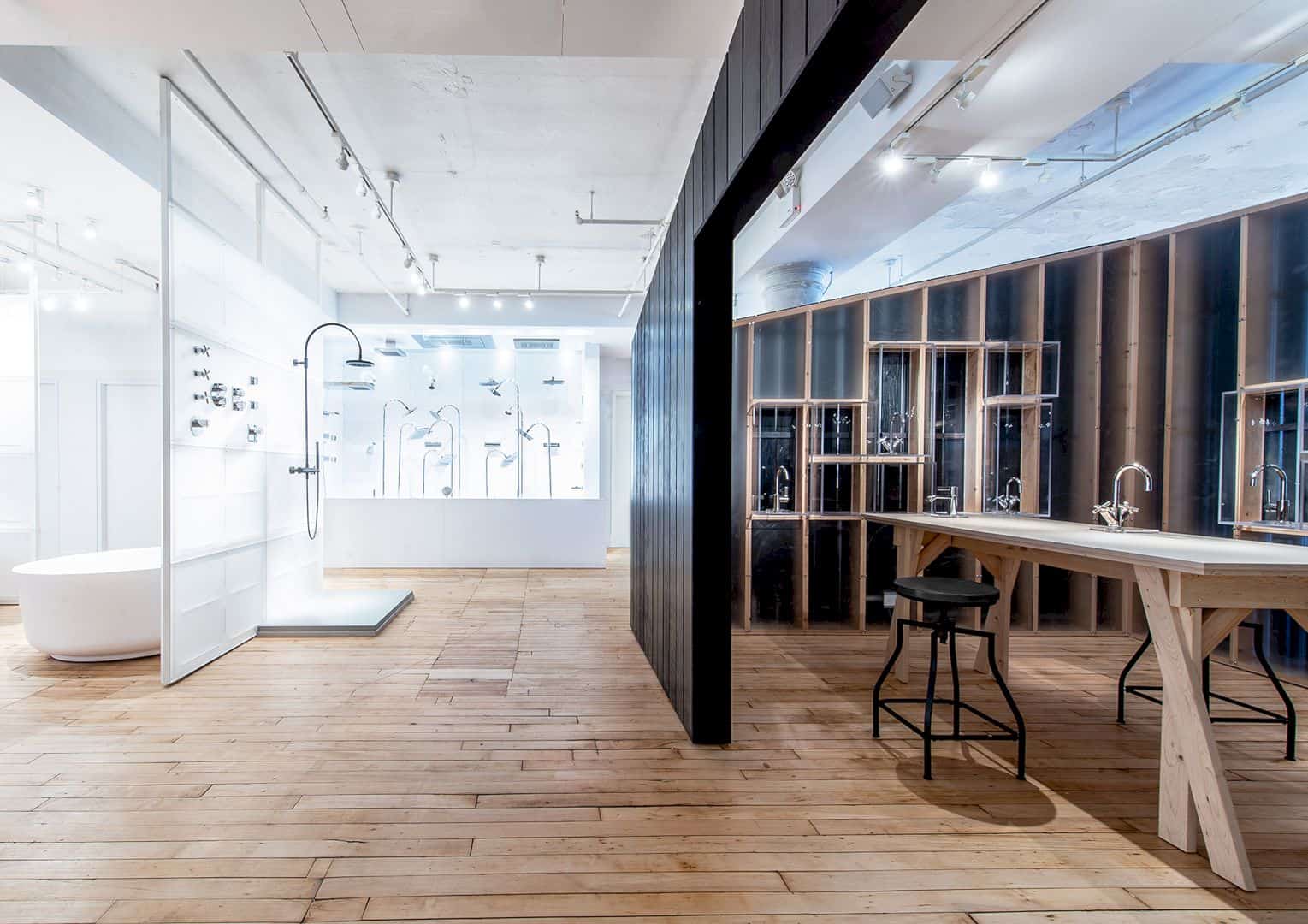
The Meeting Houses are organized as a series of offset structures with some spaces that offer more intimate seating and also perfect display areas for featured products. Located near the elevators, the large Meeting House can be converted into a presentation space for product launch events and small panel discussions.
Materials
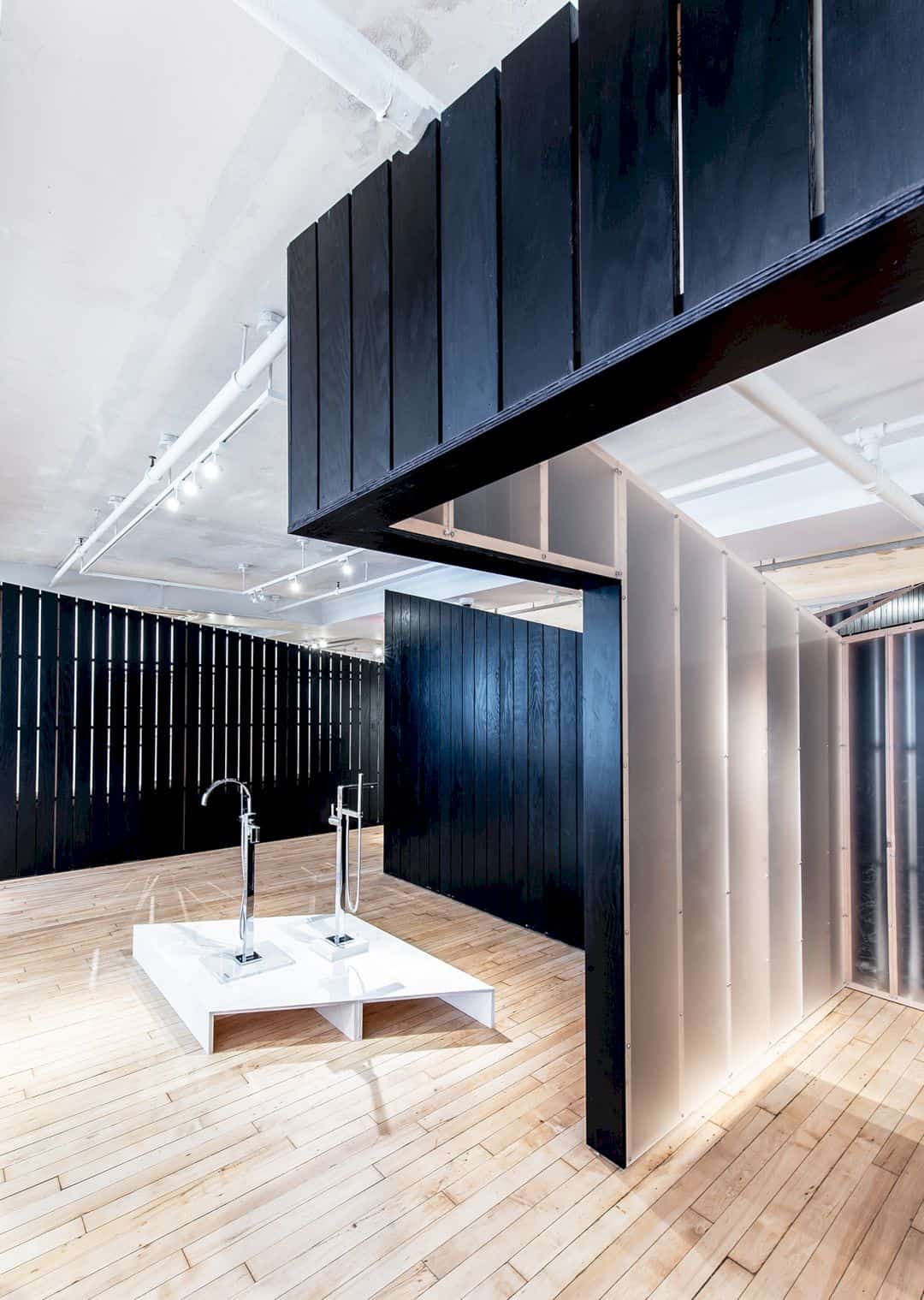
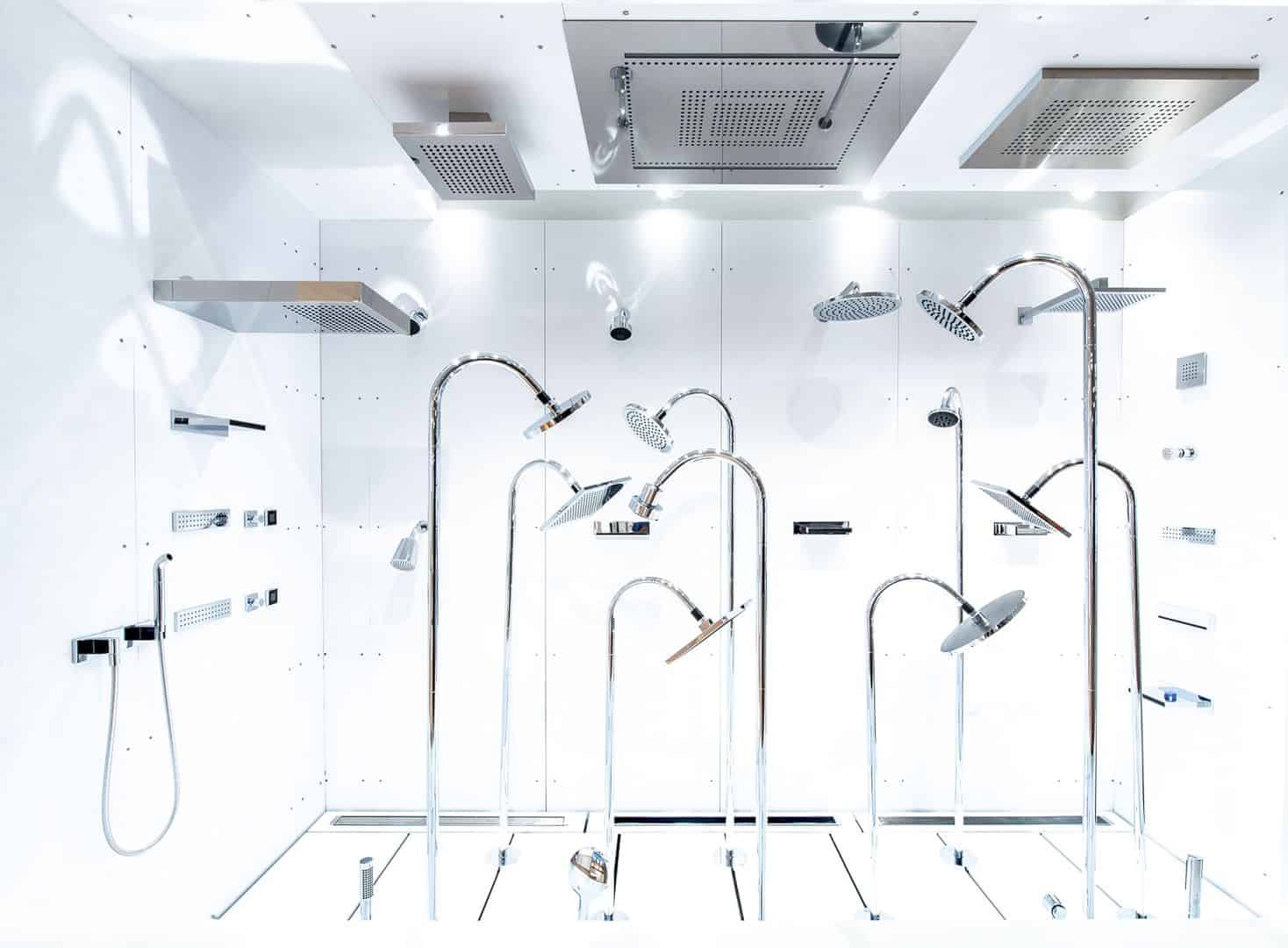
In artful and inventive ways, the showroom displays can be reconfigured with moveable plywood and frosted resin plinths. These plinths are minimal and sculptural. They hold their own as features in the space just like Donald Judd’s work. The contrast between refined and rugged can enhance the plumbing fixtures.
Details
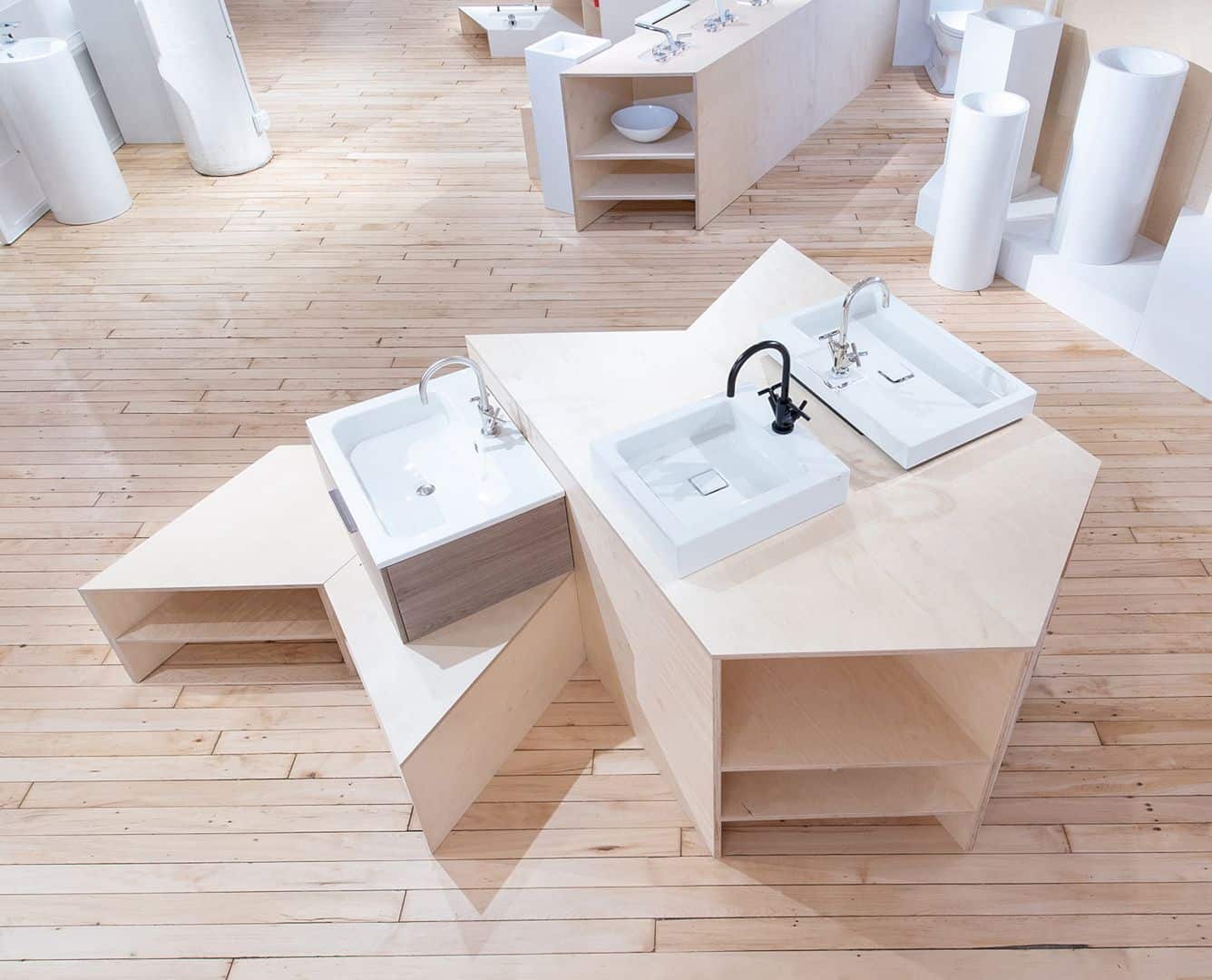
Manufacturers can present products as a mapped collection through a series of translucent “Map Walls”. A compelling presentation for client meetings is created by reconfiguring and removing the matrix of resin panels. Themed bathrooms are designed as smaller fixture galleries while the showroom’s back wall is framed by the open vitrine of a working shower. This shower heads on “stems” of chrome piping, meant to reference a planted garden.
Discover more from Futurist Architecture
Subscribe to get the latest posts sent to your email.
