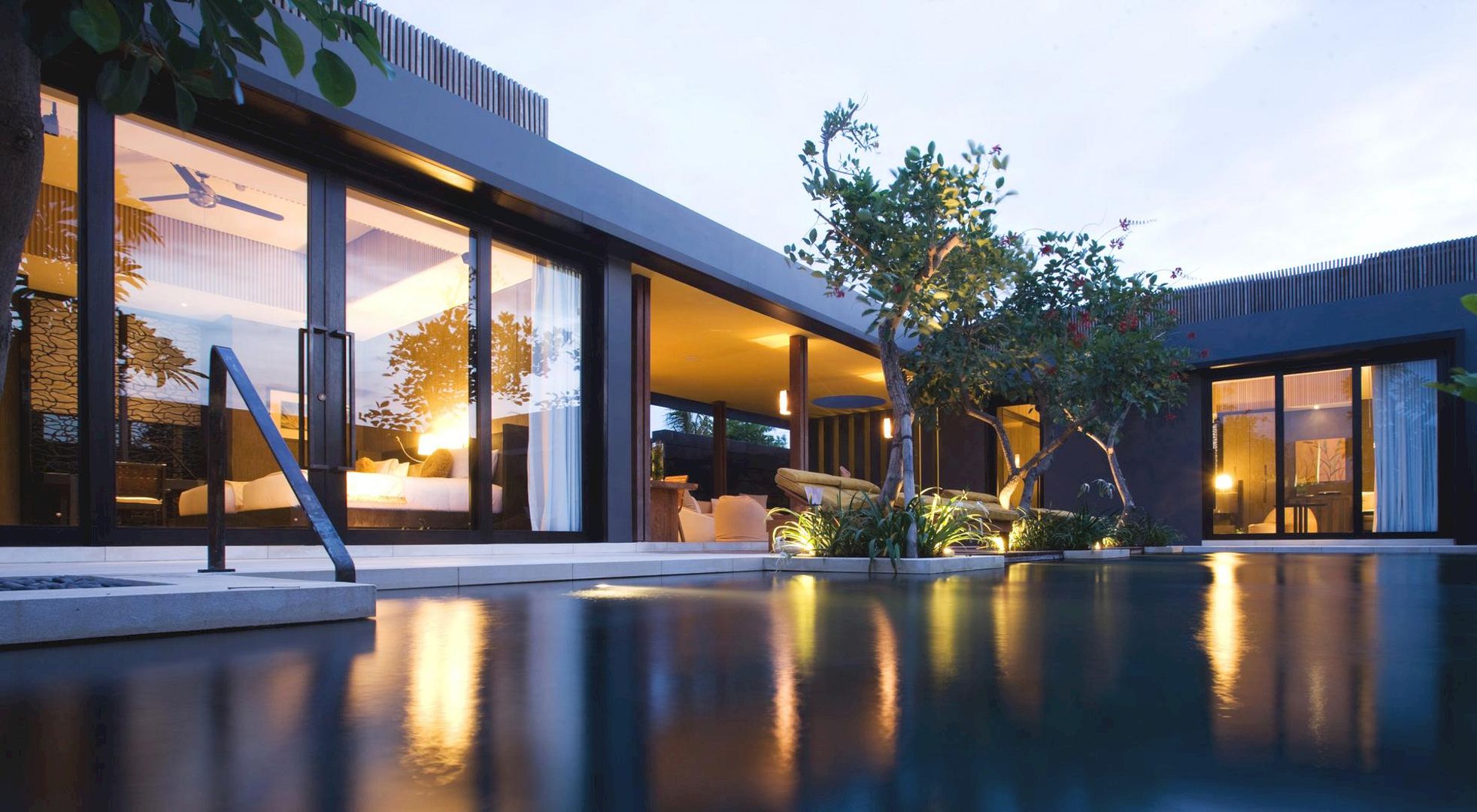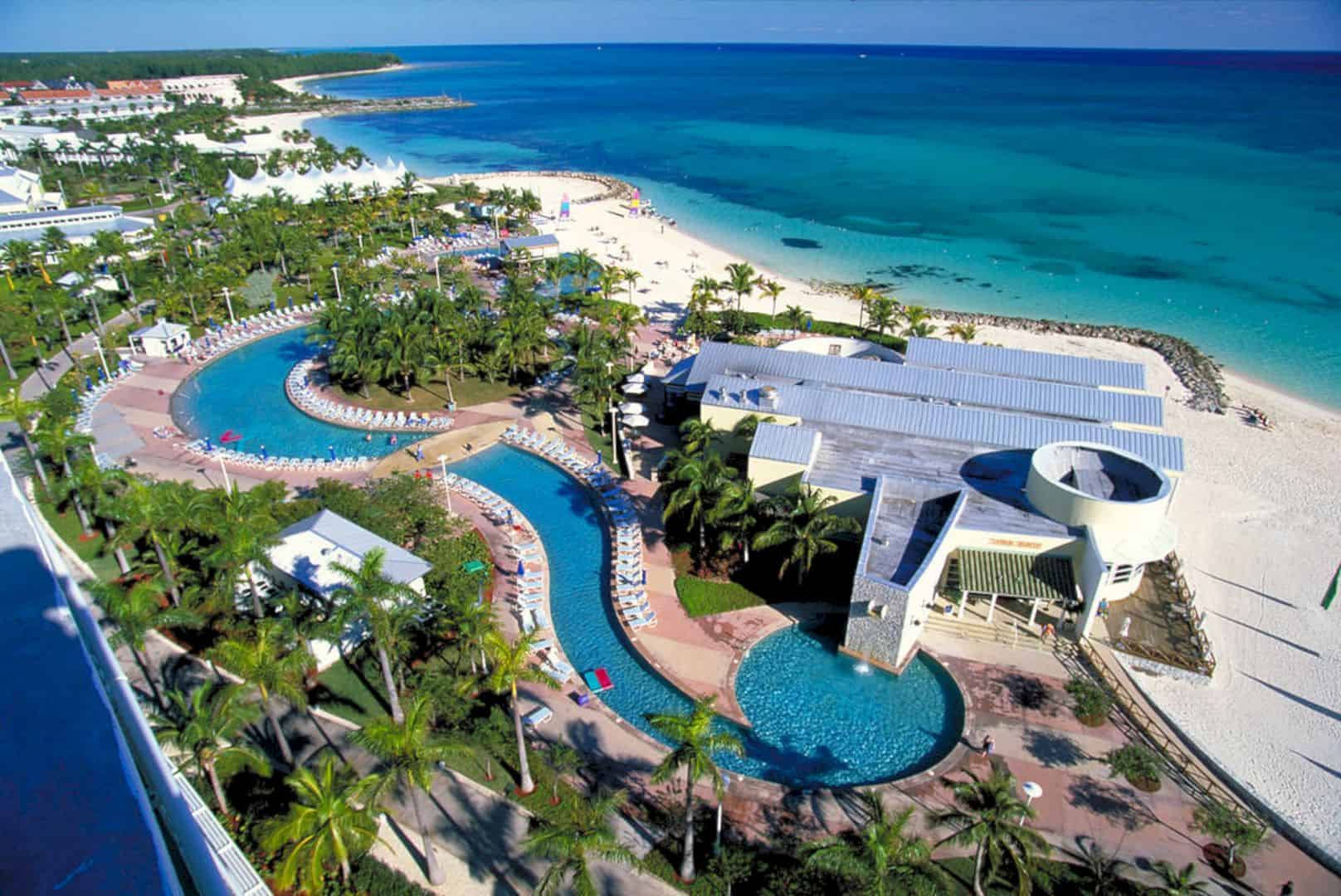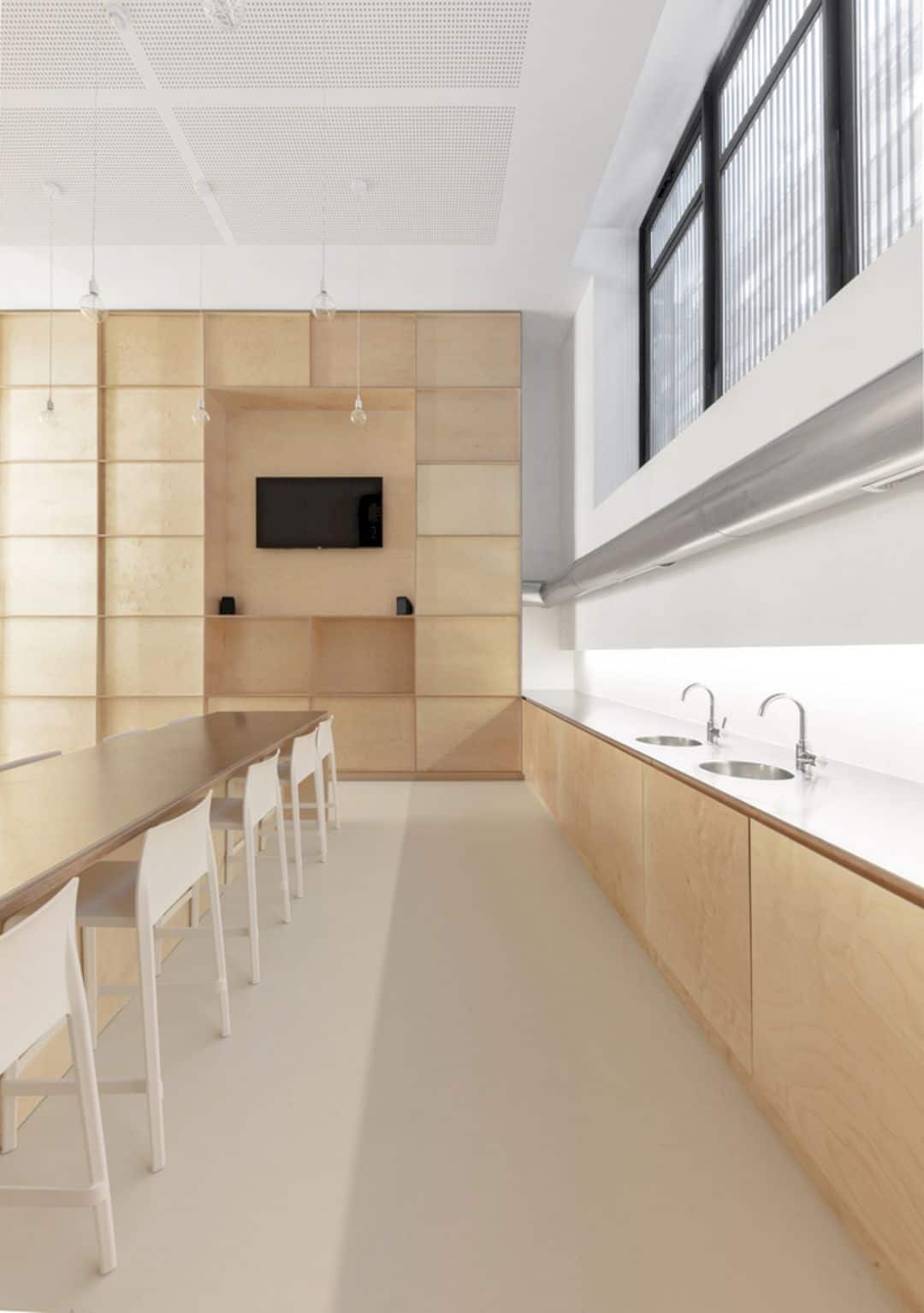Mororó House is located in the mountains of Campos de Jordão, Sao Paulo, Brazil, known for its low winter temperatures. This wide house is designed by Studio MK27 with an architecture concept that departs from a linear extrusion of one single section. The goal is to compose an 11-foot wide and 65-foot long pavilion. The construction of this house is not only economical but also quick combined with industrialized solutions.
Volume
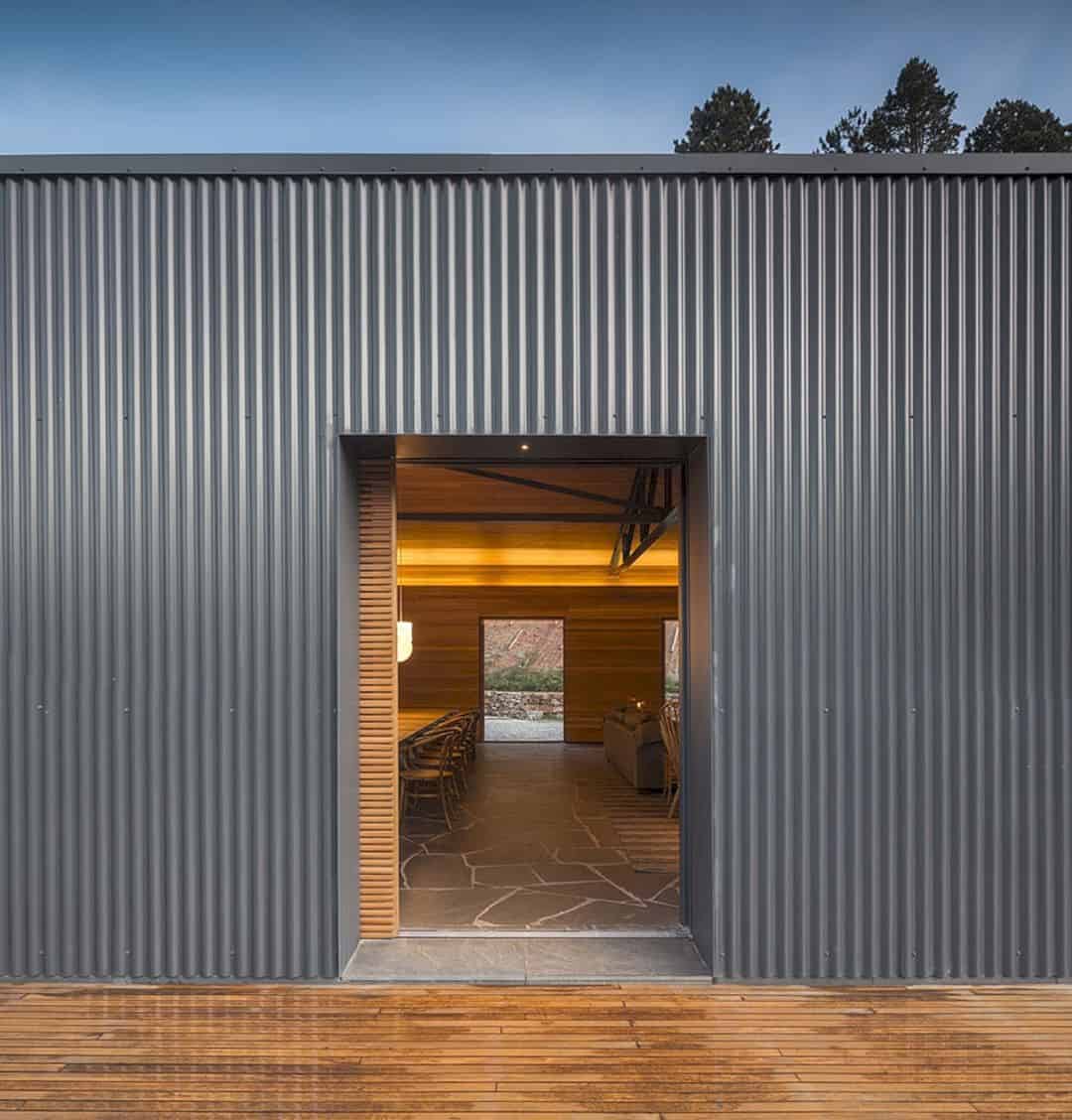
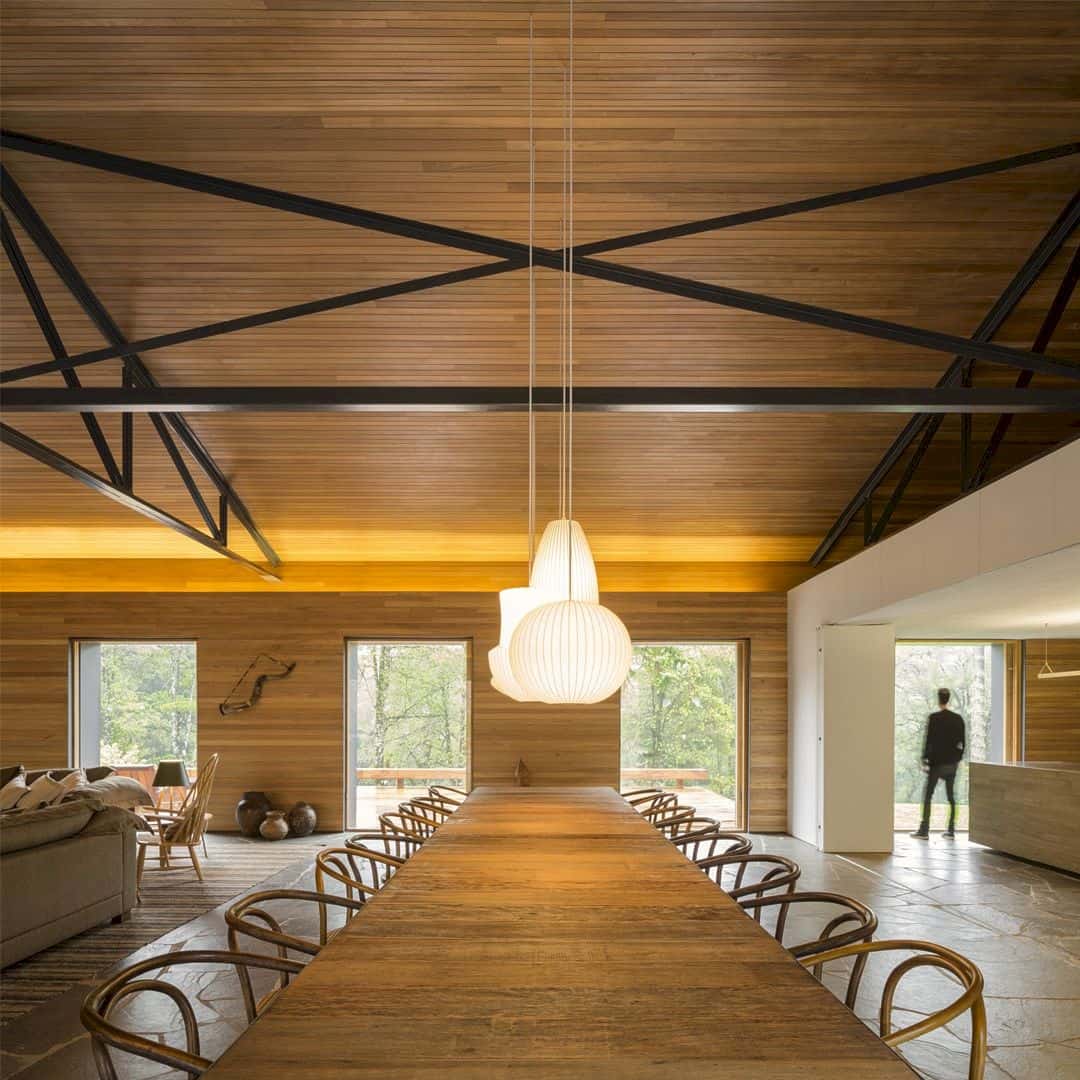
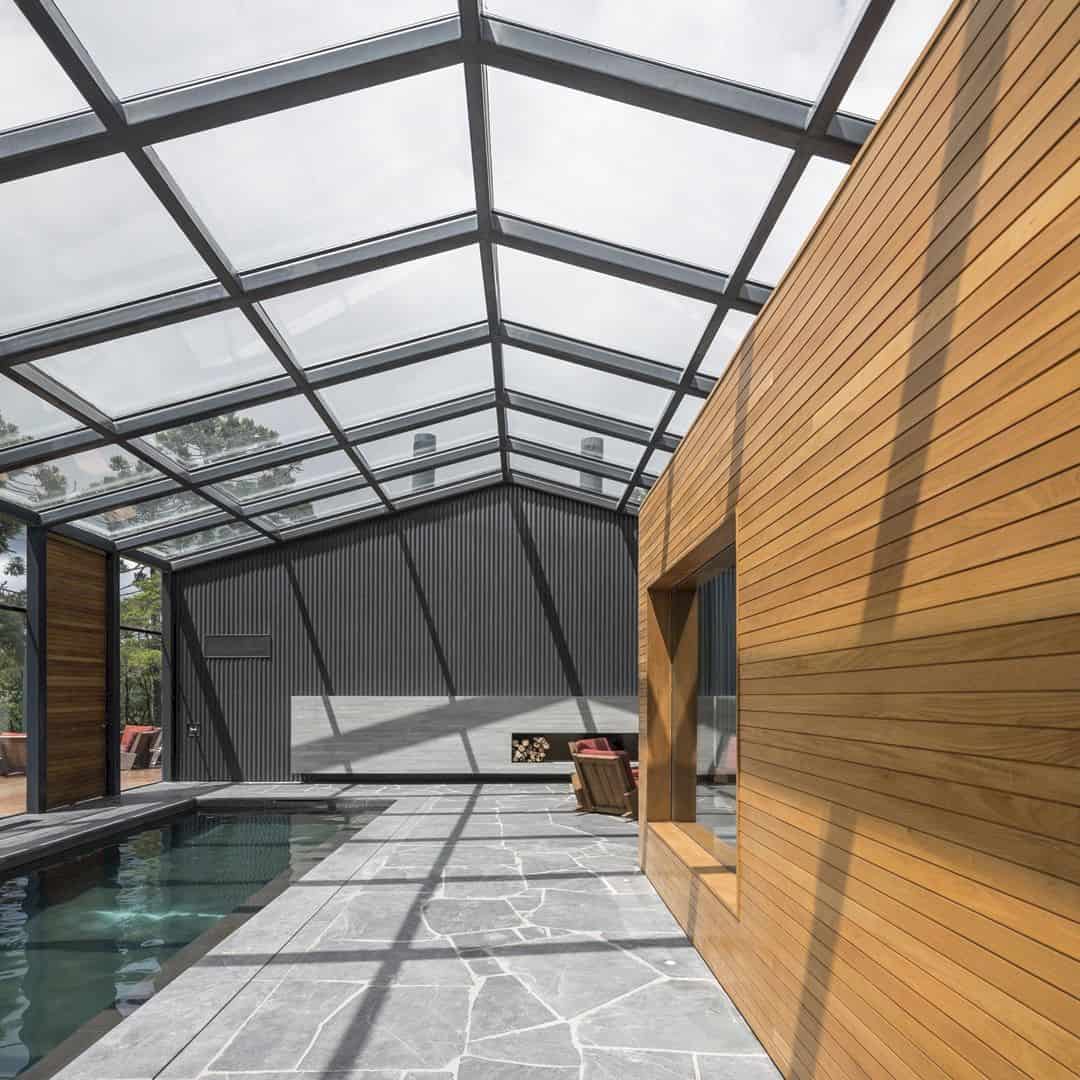
The volume of this house is defined by the duality between opacity and transparency. The long western portion is clad with a grey corrugated metal sheet that contains a living room, kitchen, and bedroom. The pavilion is built entirely in glass on the east portion for the sauna and pool. This east portion extends in a stretch of 14-meters.
Construction
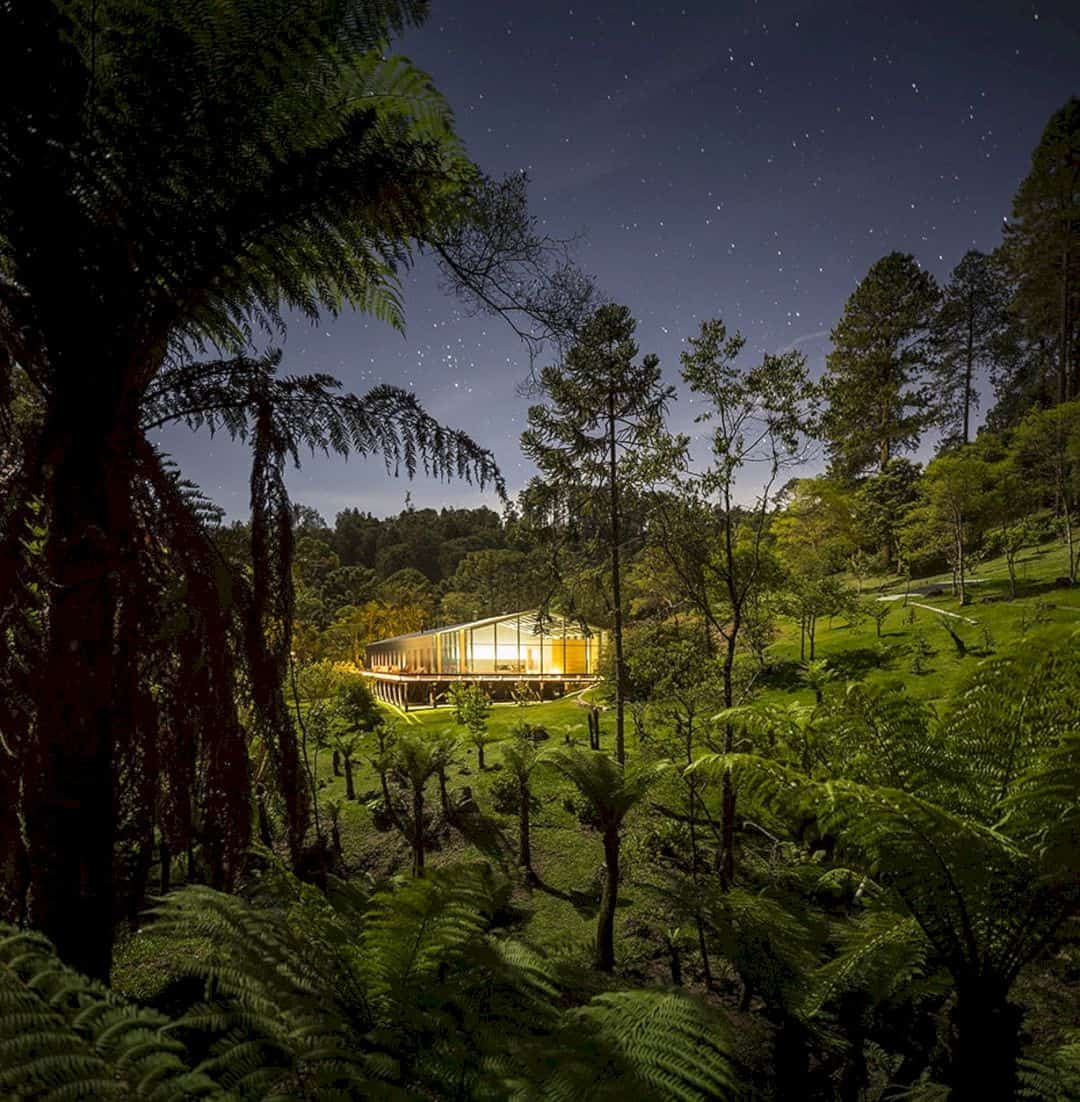
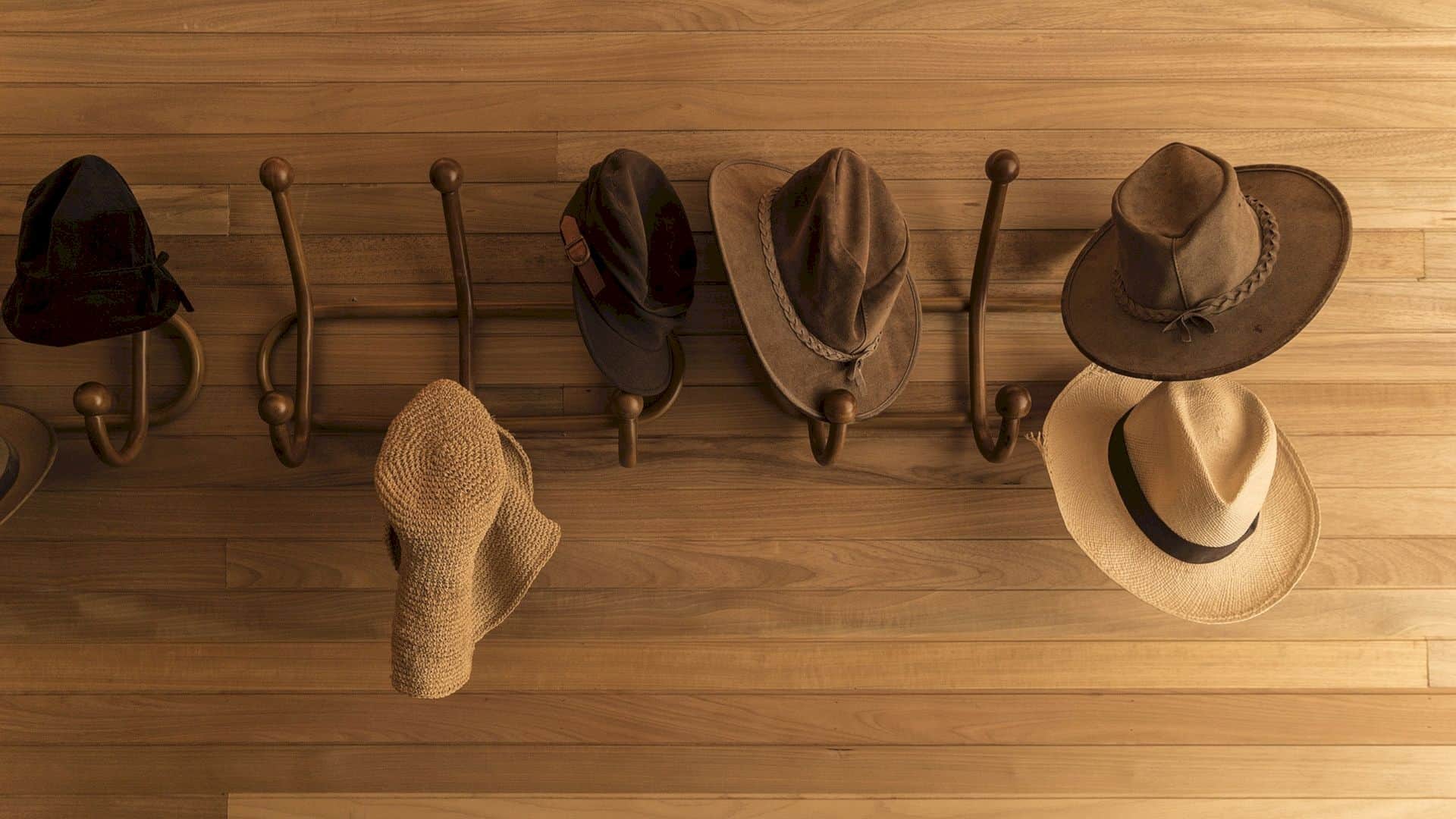

There is a deck surrounds the entire house perimeter that elevated above the land natural profile. The materials like wood can be found inside, creating a cozy ambiance like in a traditional mountain chalets. The construction is quick and economical with industrialized solutions such as the steel frame walls and steel structure.
Elements
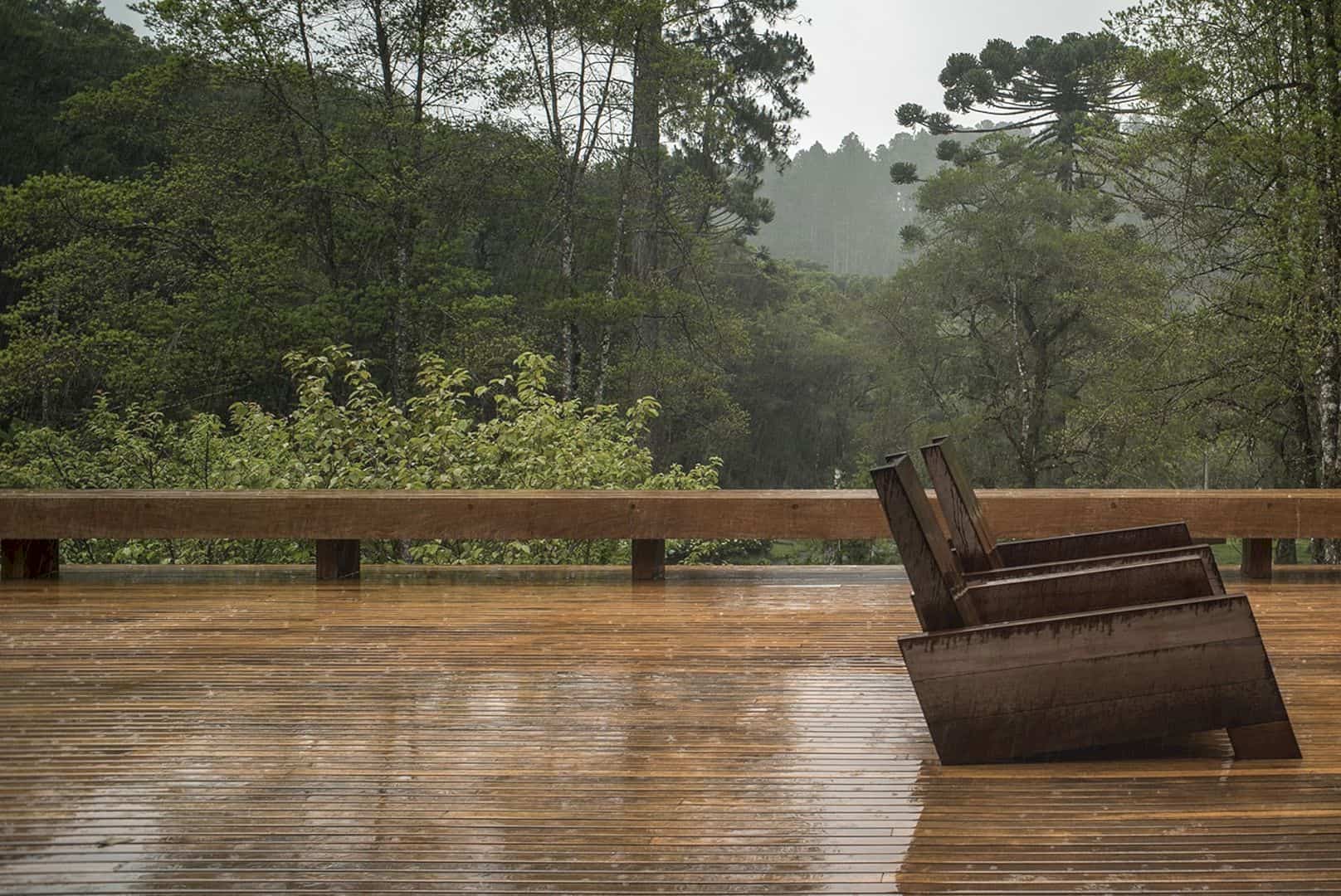
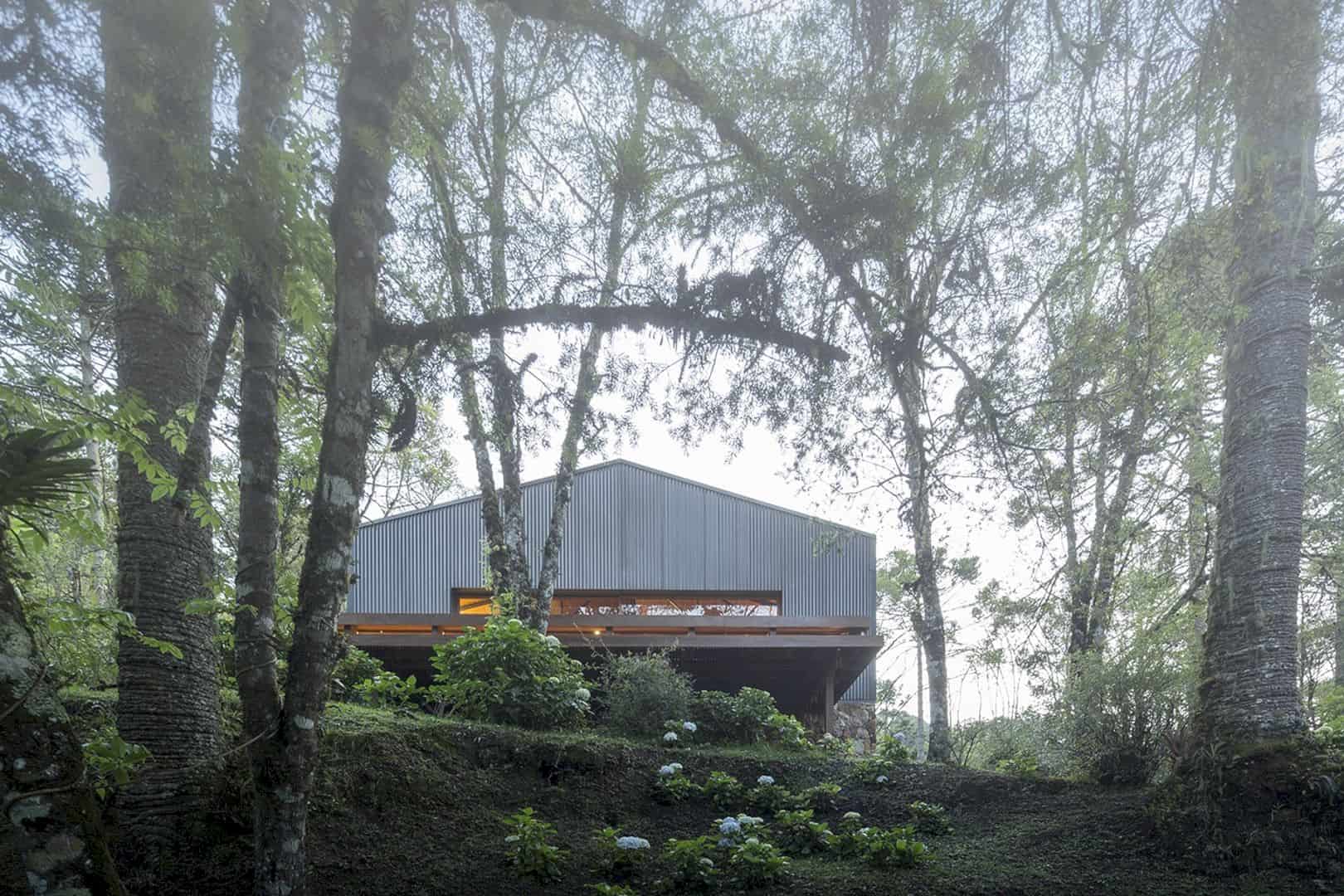
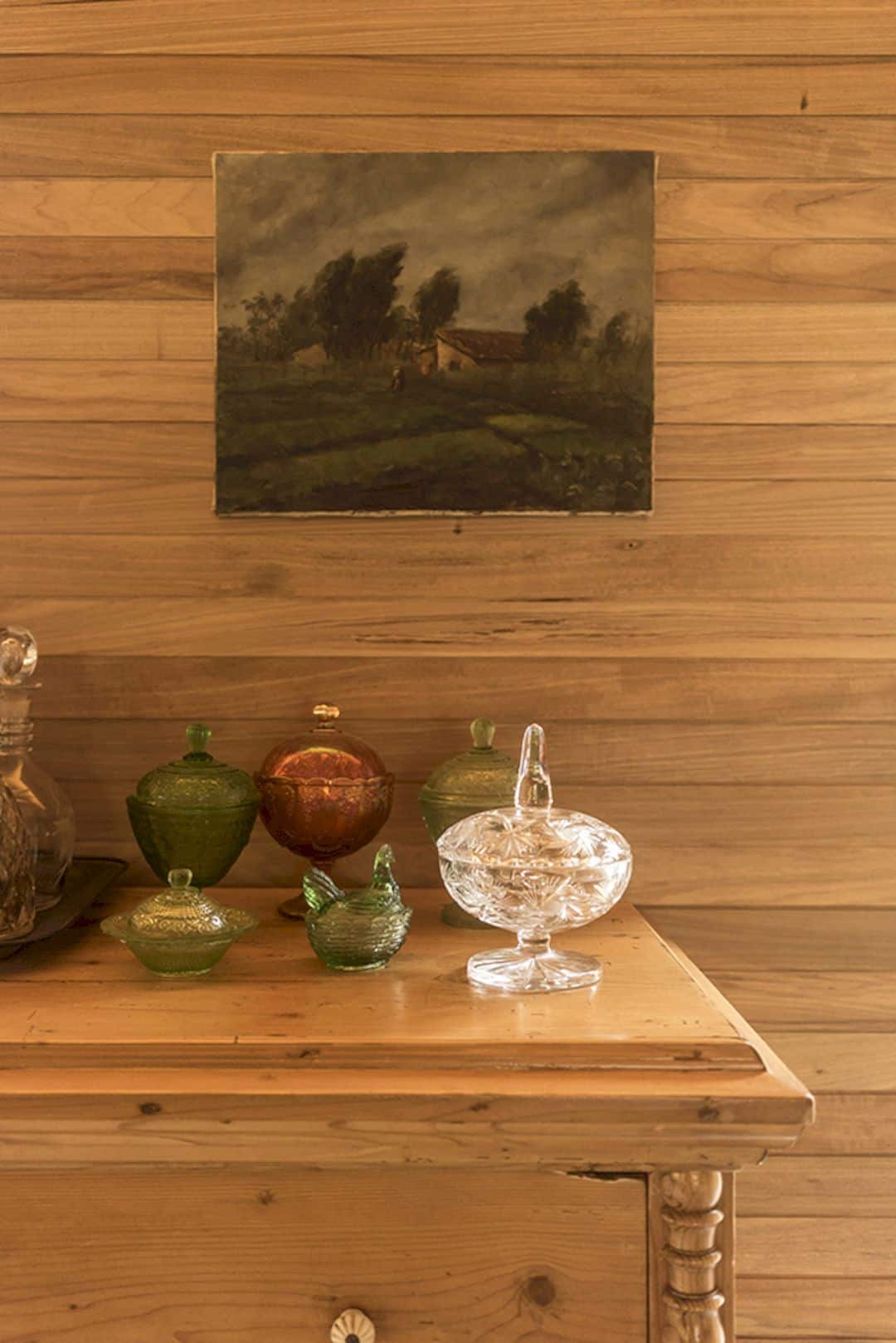
Some elements of the house are built in loco and assembled at the project site to create a shorter construction time. With controlled openings and efficient thermal performance, the opaque facade is also reduced maintenance costs and energy losses. This house building sits on the lowest part of the site in the middle of a beautiful Pine Tree Forest, surrounded by beautiful nature.
Mororó House
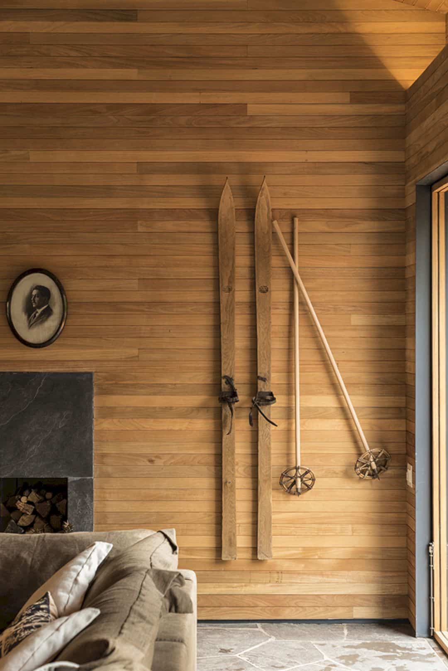
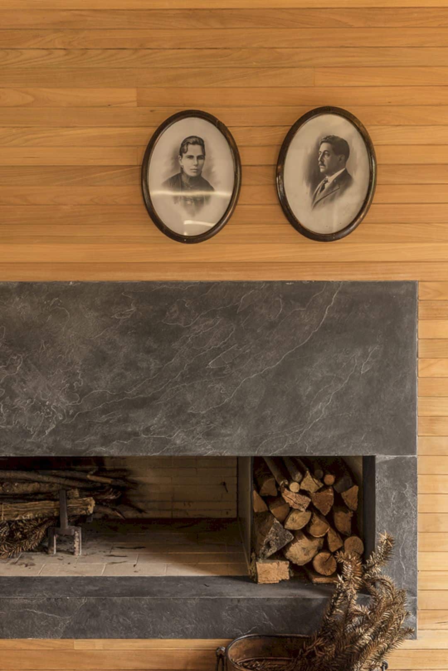
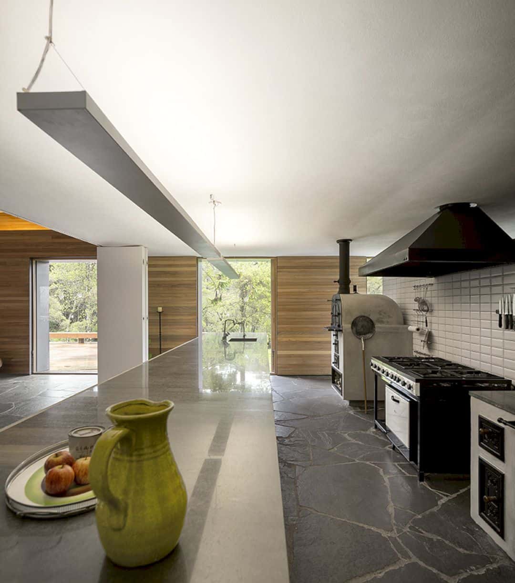
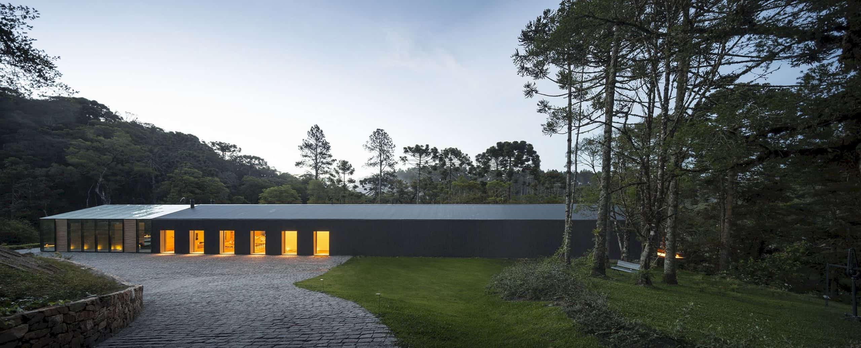
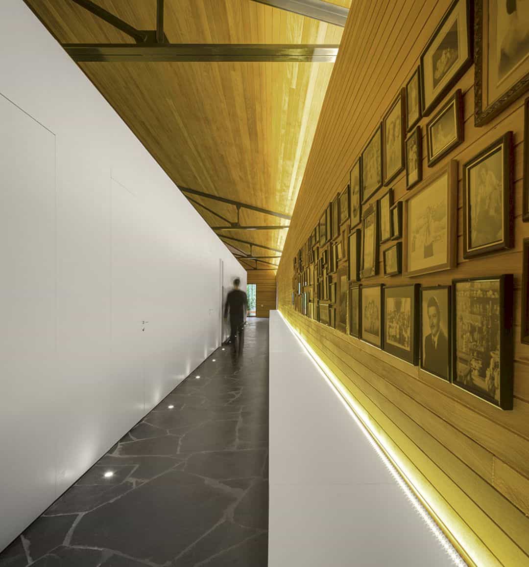
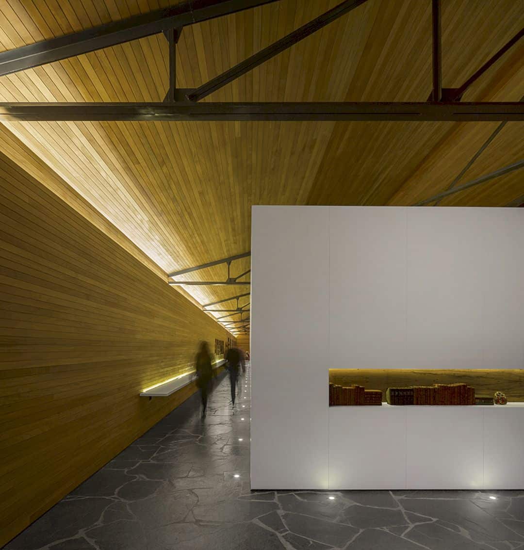
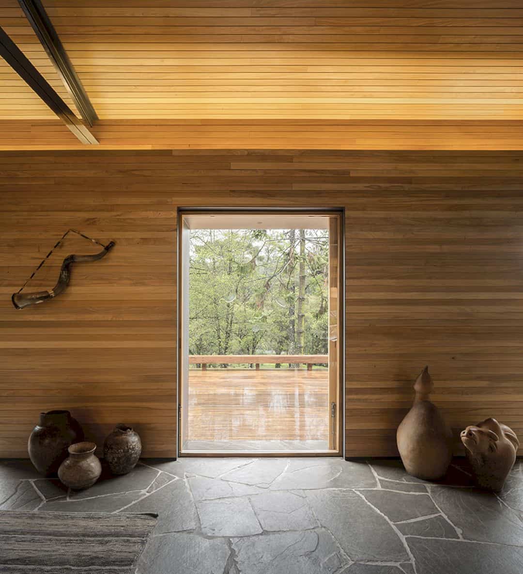
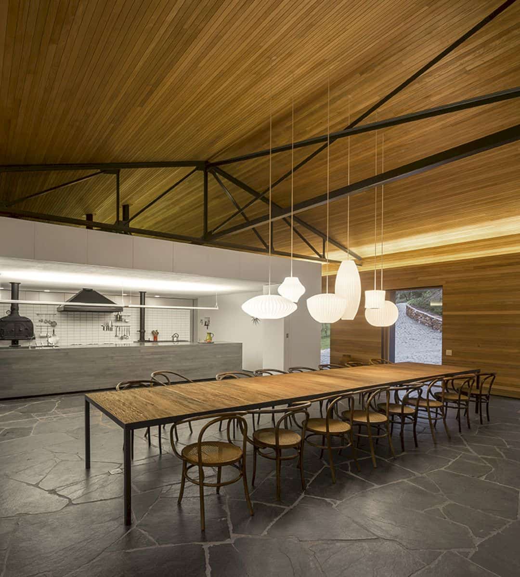
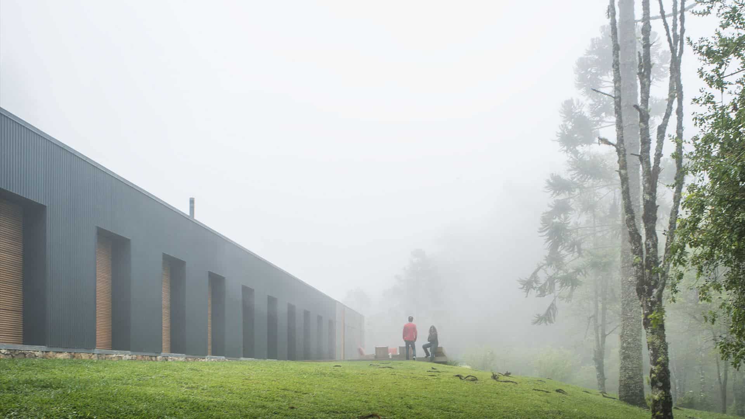
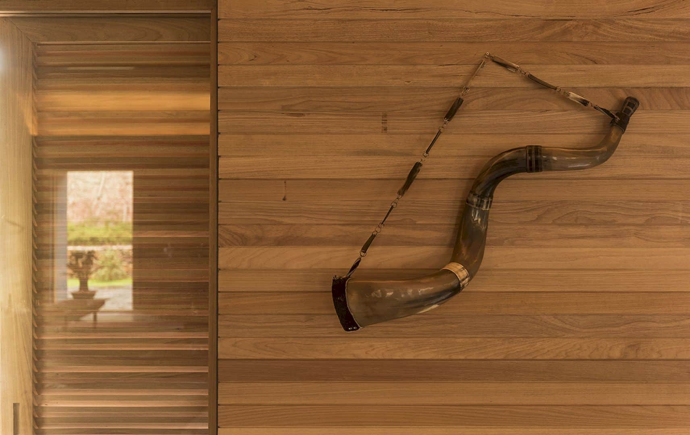
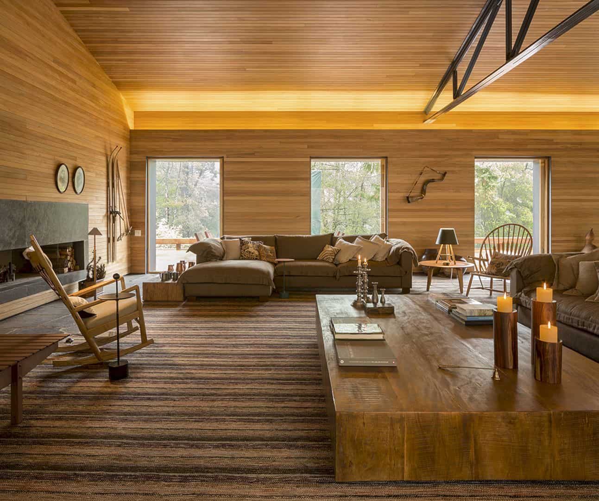
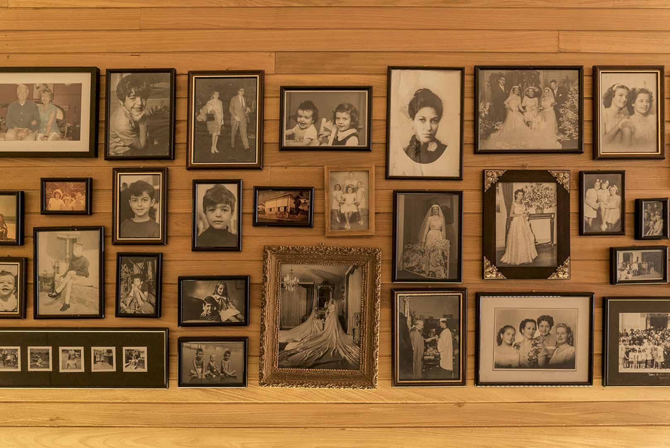
Photographer: Fernando Guerra
Discover more from Futurist Architecture
Subscribe to get the latest posts sent to your email.
