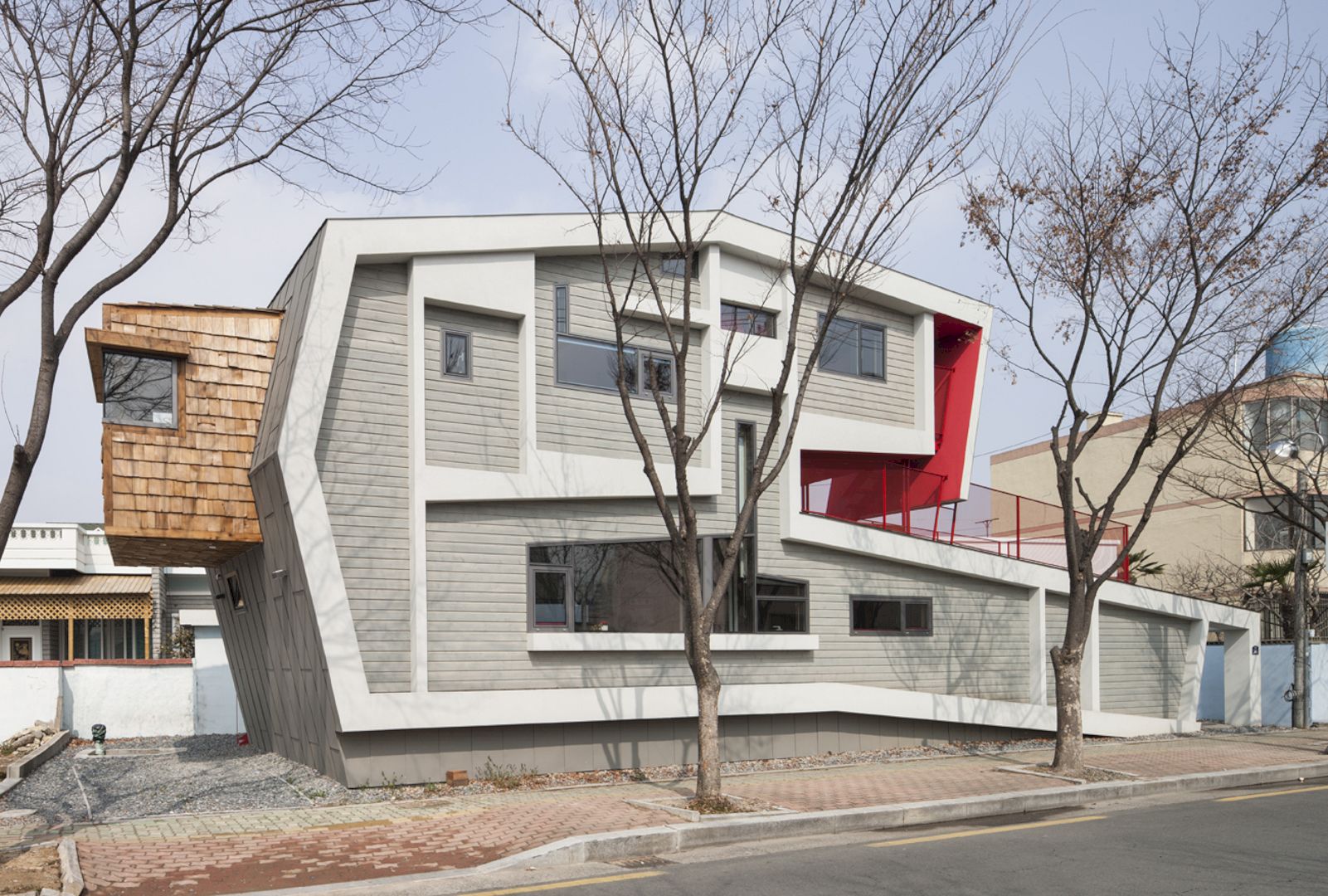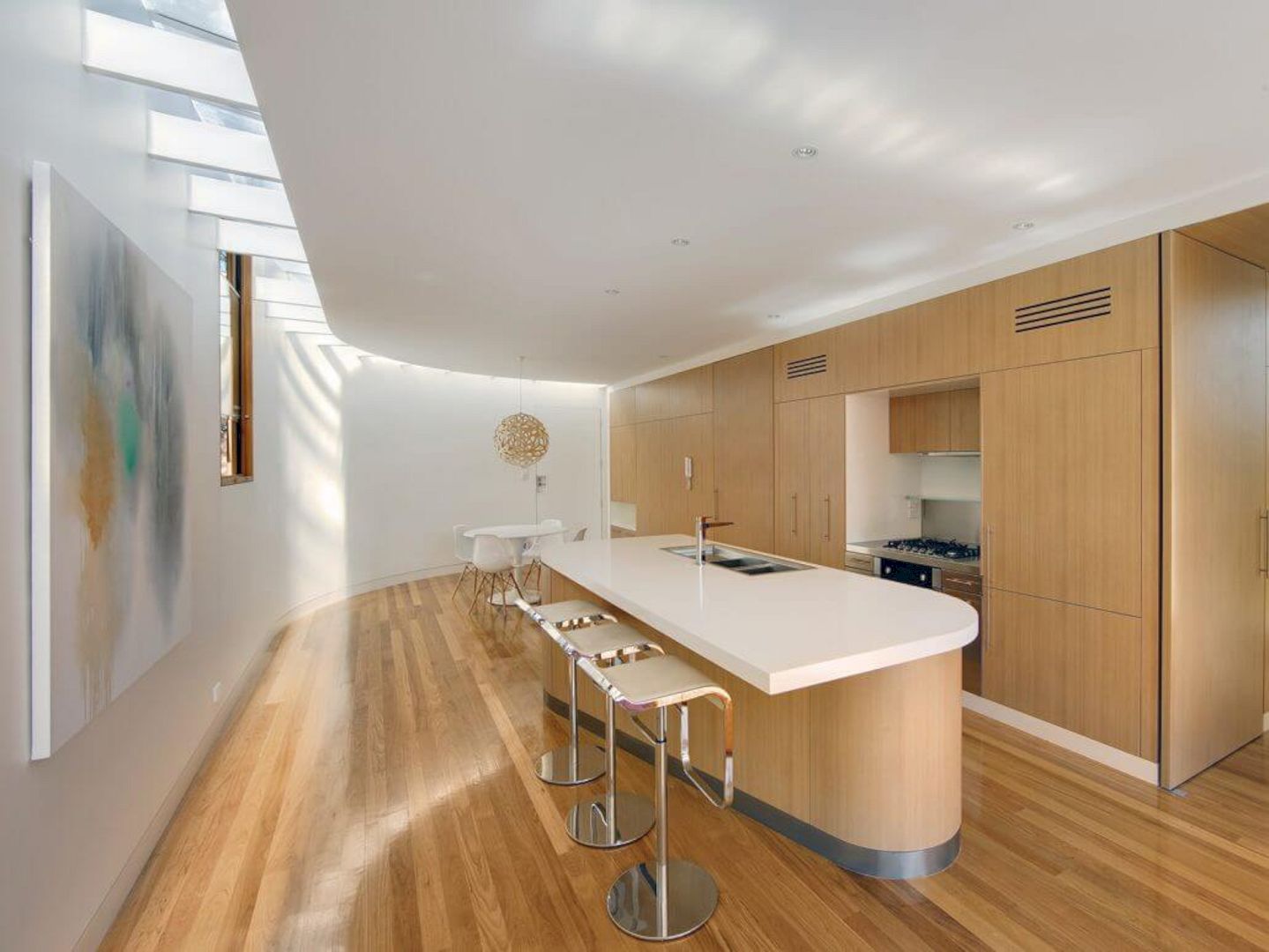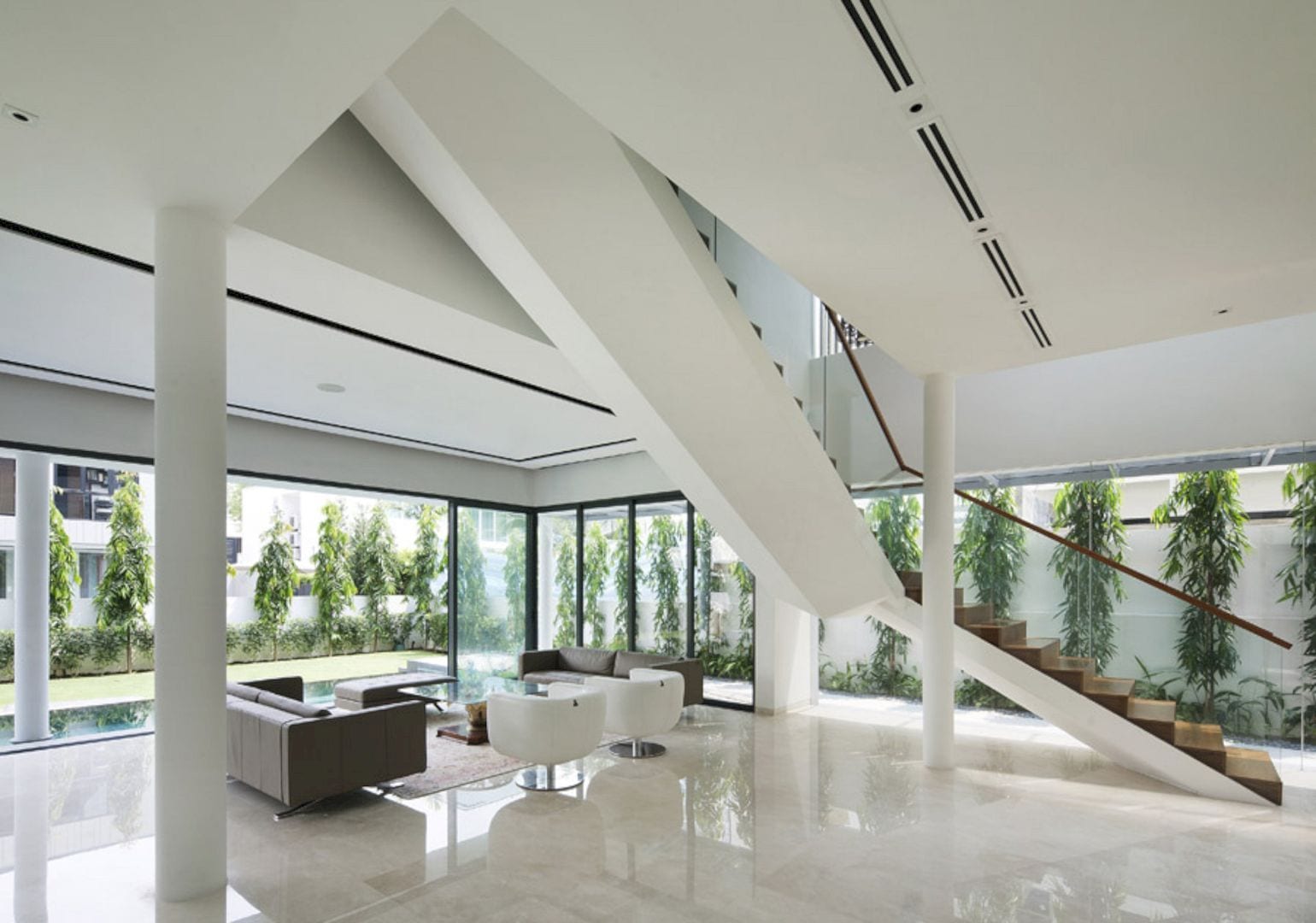Fire Island House was a 1965’s house designed by a modern architect, Horace Gifford, located in Fire Island, New York. It was renovated and restored, included as a part of a master plan with a new exterior and a guest house. With 1,200 SF in size, this new guest house offers new exterior and complete facilities. It also has a simple geometry to respect the larger original. Andrew Franz Architect also designs this new guest house with clear and efficient design.
Design
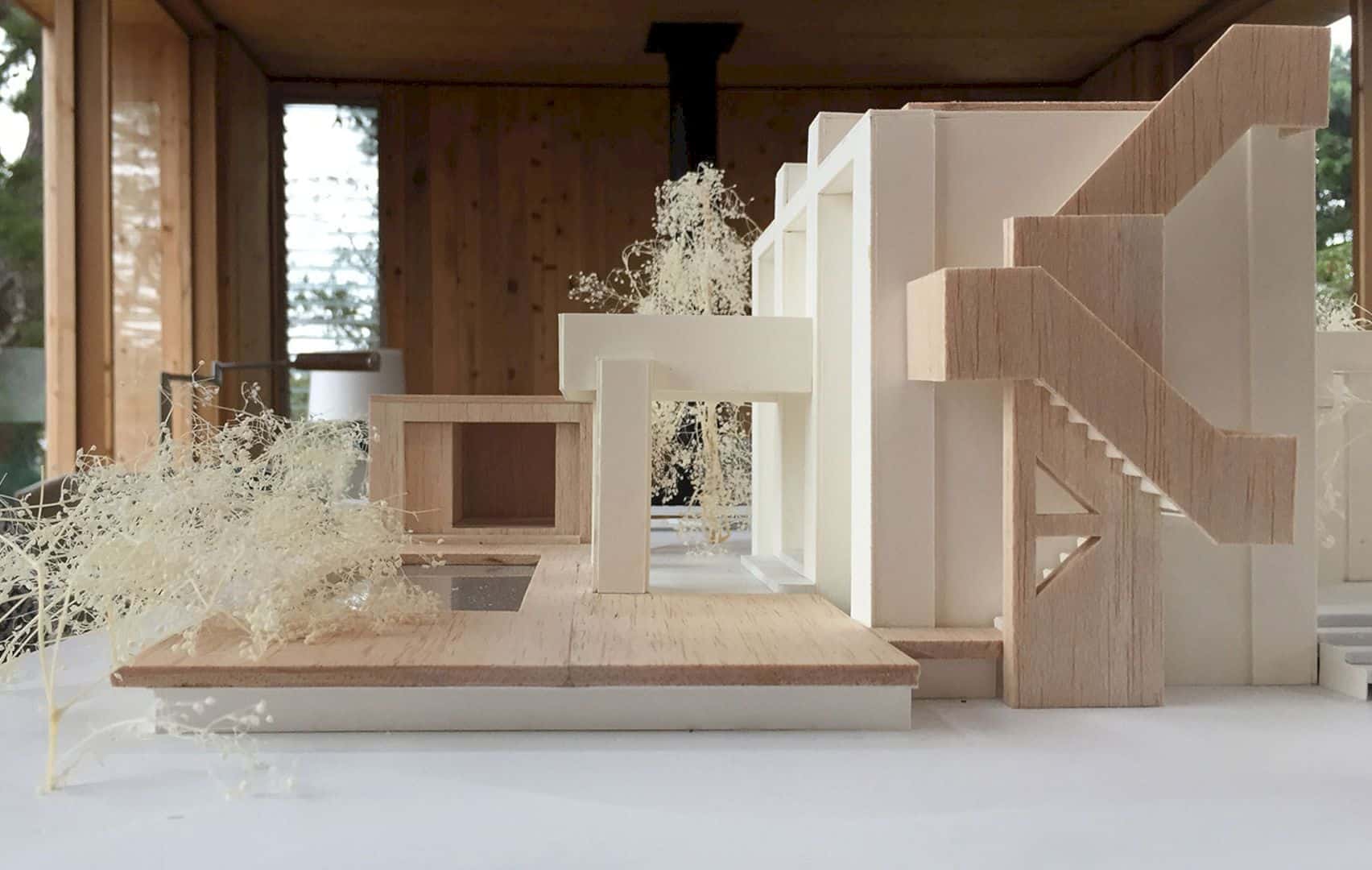
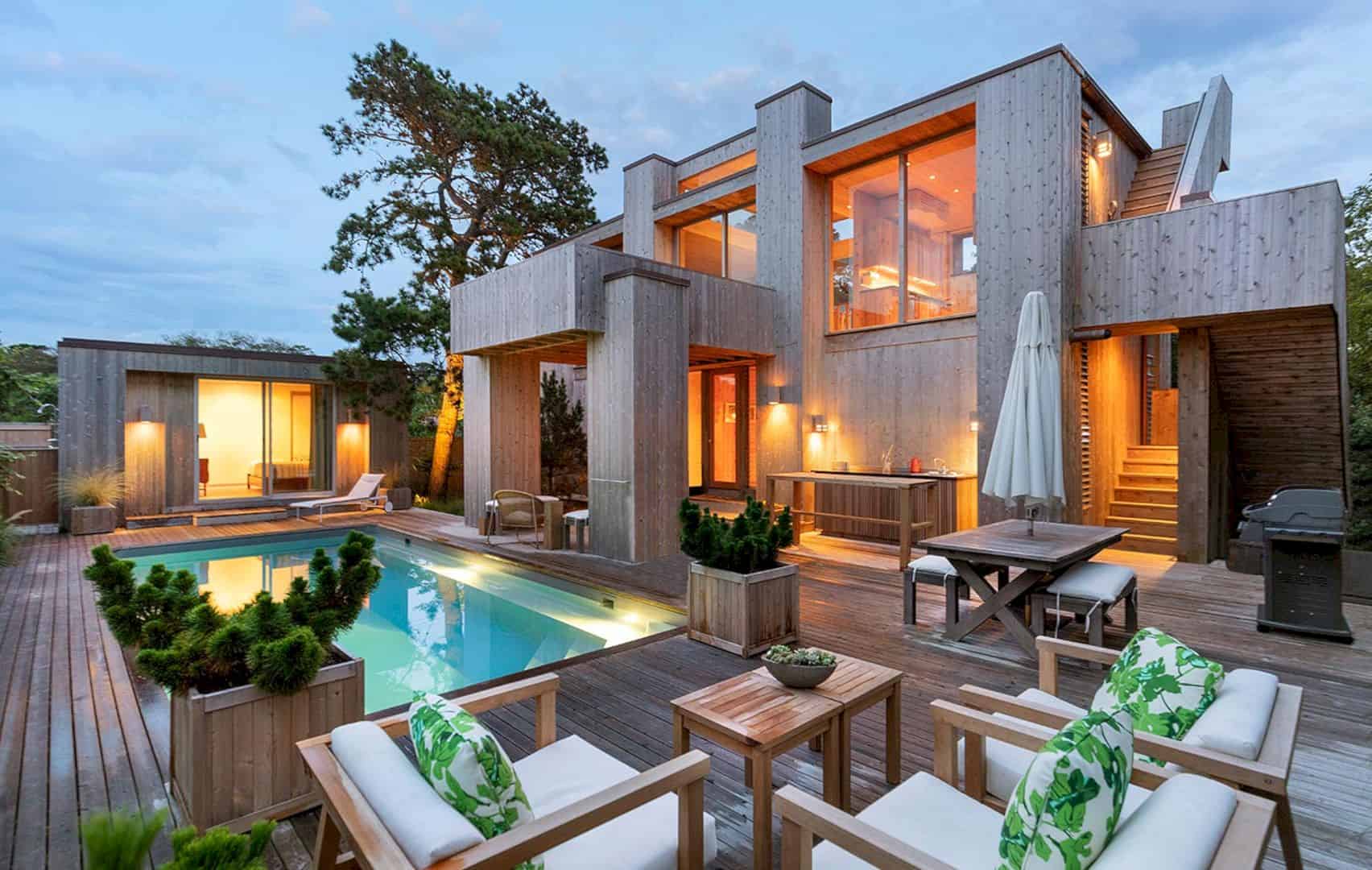

The master plan for this project includes a new exterior stair, relocated entry pavilion, pool, and a guest house. The building is nestled on a sandy barrier island in a wooded site. This guest house is rustic and also modern despite its dramatic yet simple cruciform plan. The efficient and clear design comes from the transparent volumes for “living” and the contrast of the solid piers for “service” functions.
Details
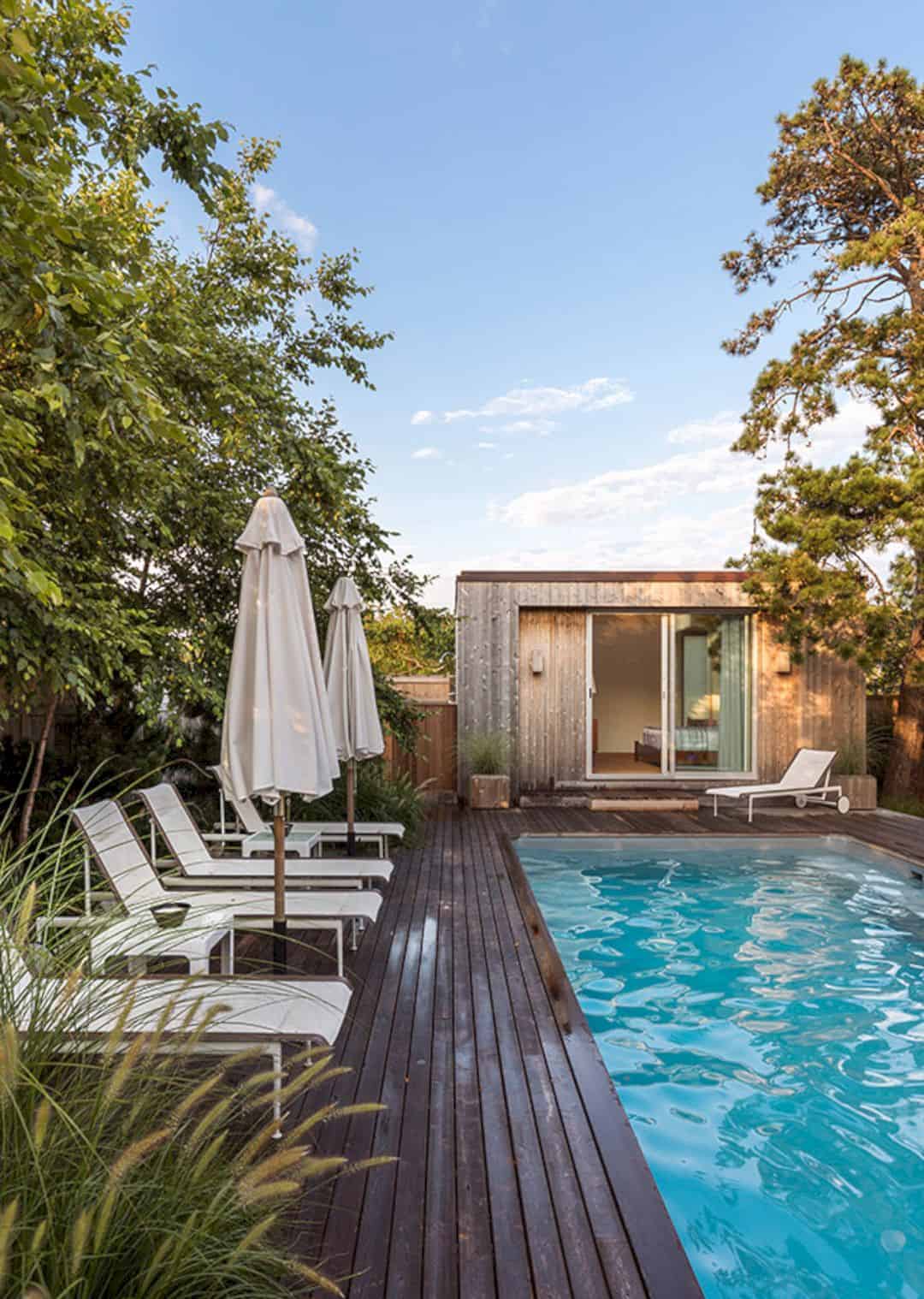
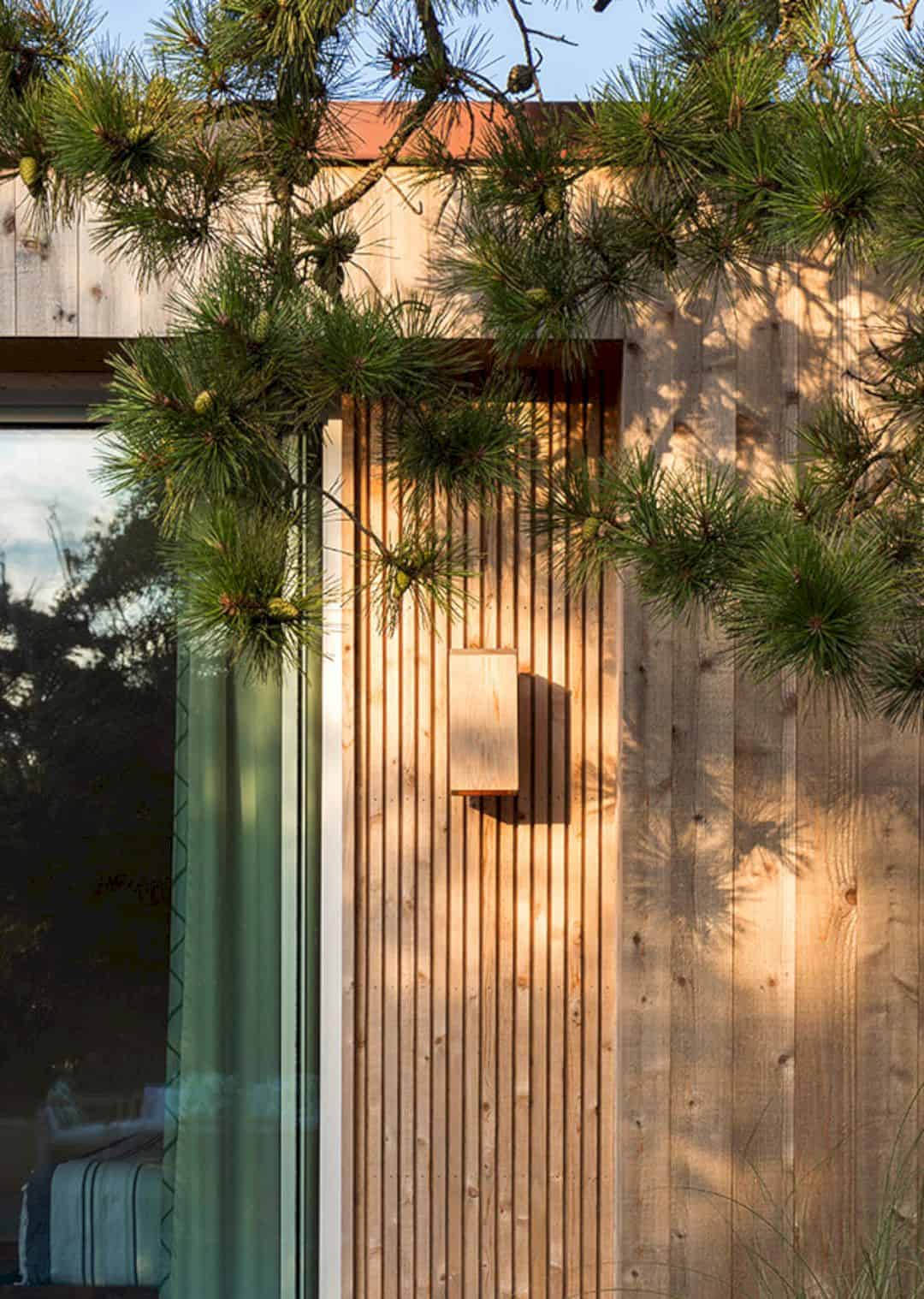
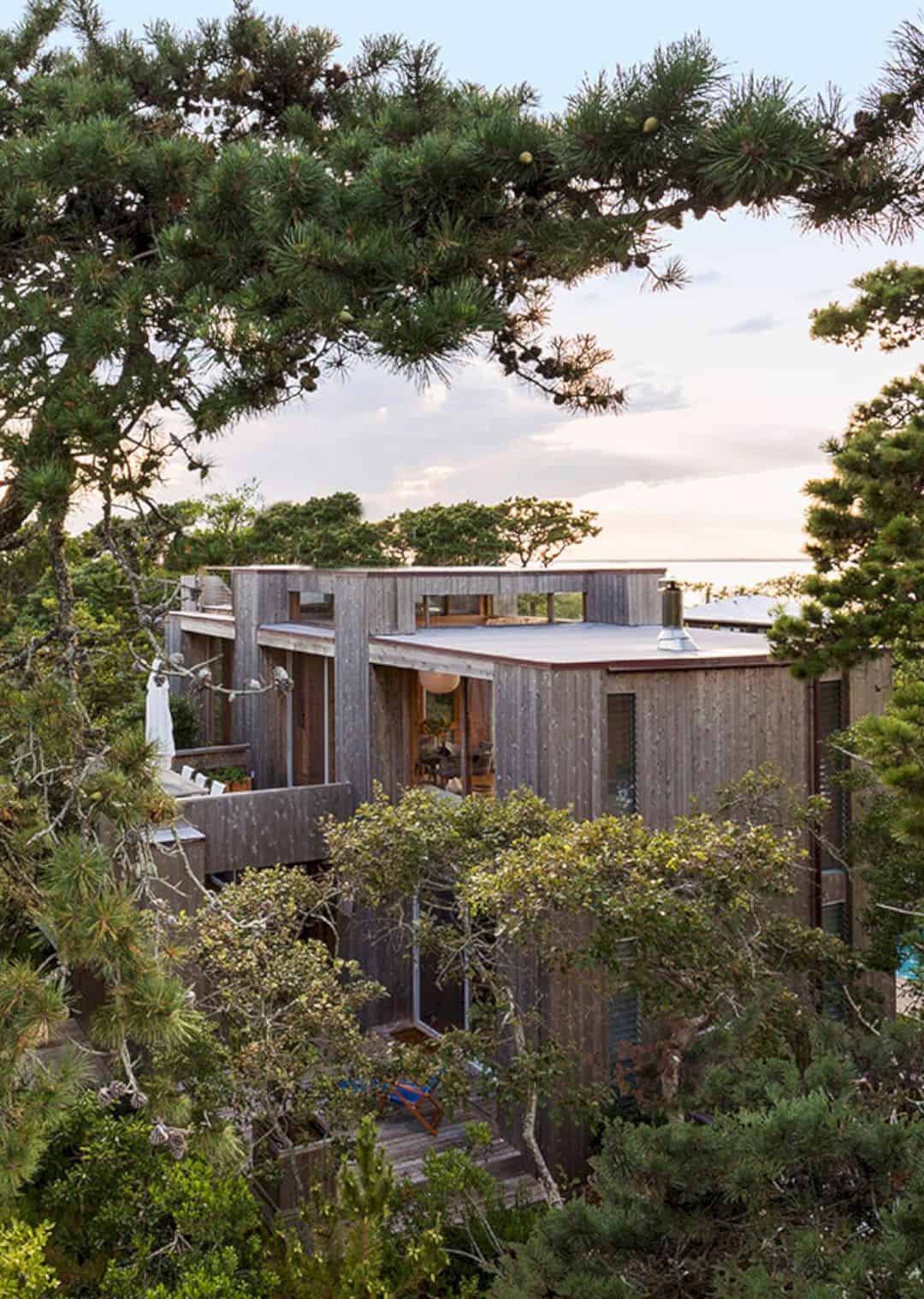
This new guest house has a simple geometry that respects the larger original without mimicking the house form and the placement of windows references the original solid piers. While the new stair, cantilevered off a shear wall is floating away from the house. The consistent material palette and some new elements only offer slight hints, whether they are original or new.
Structure
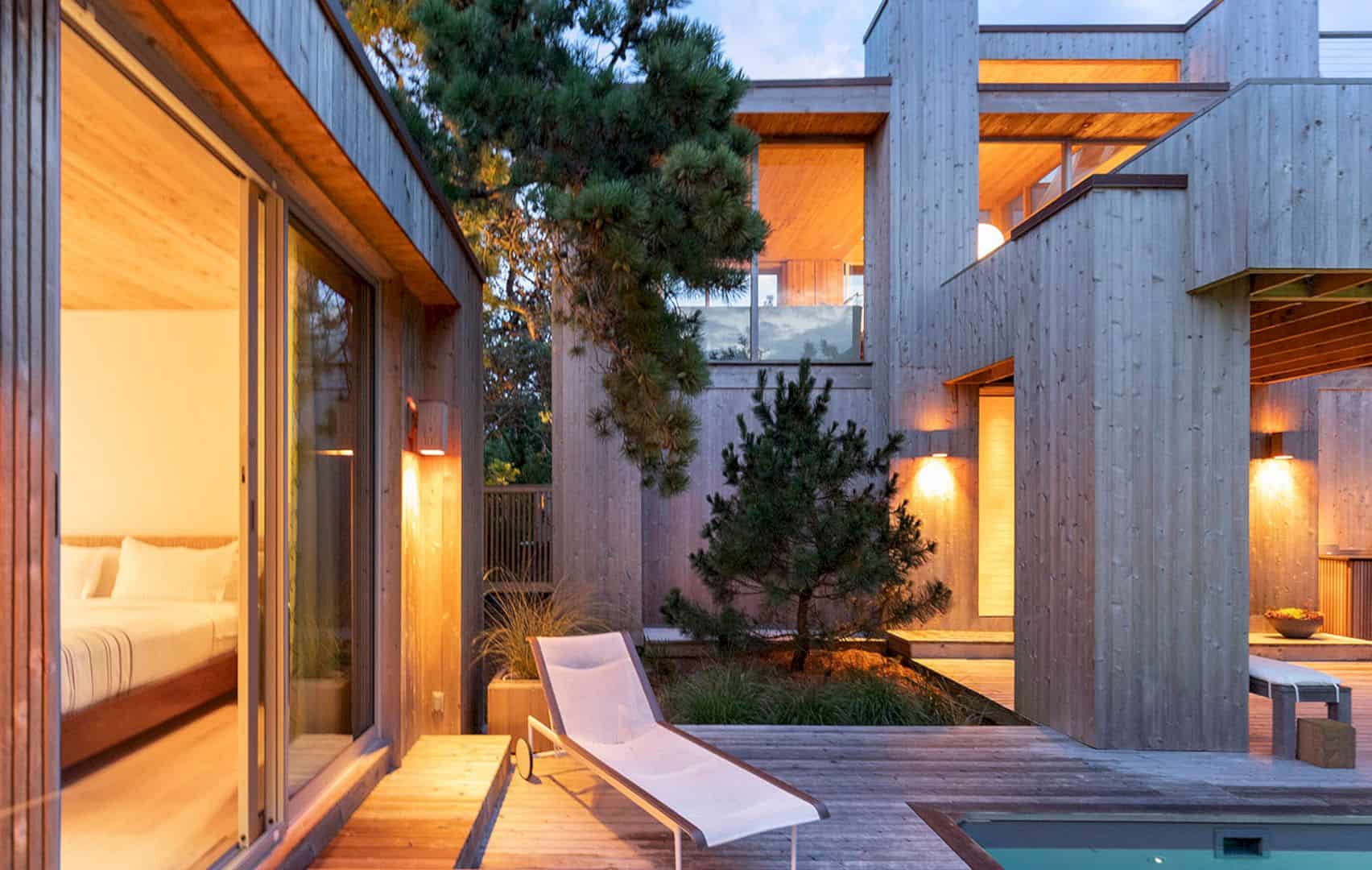
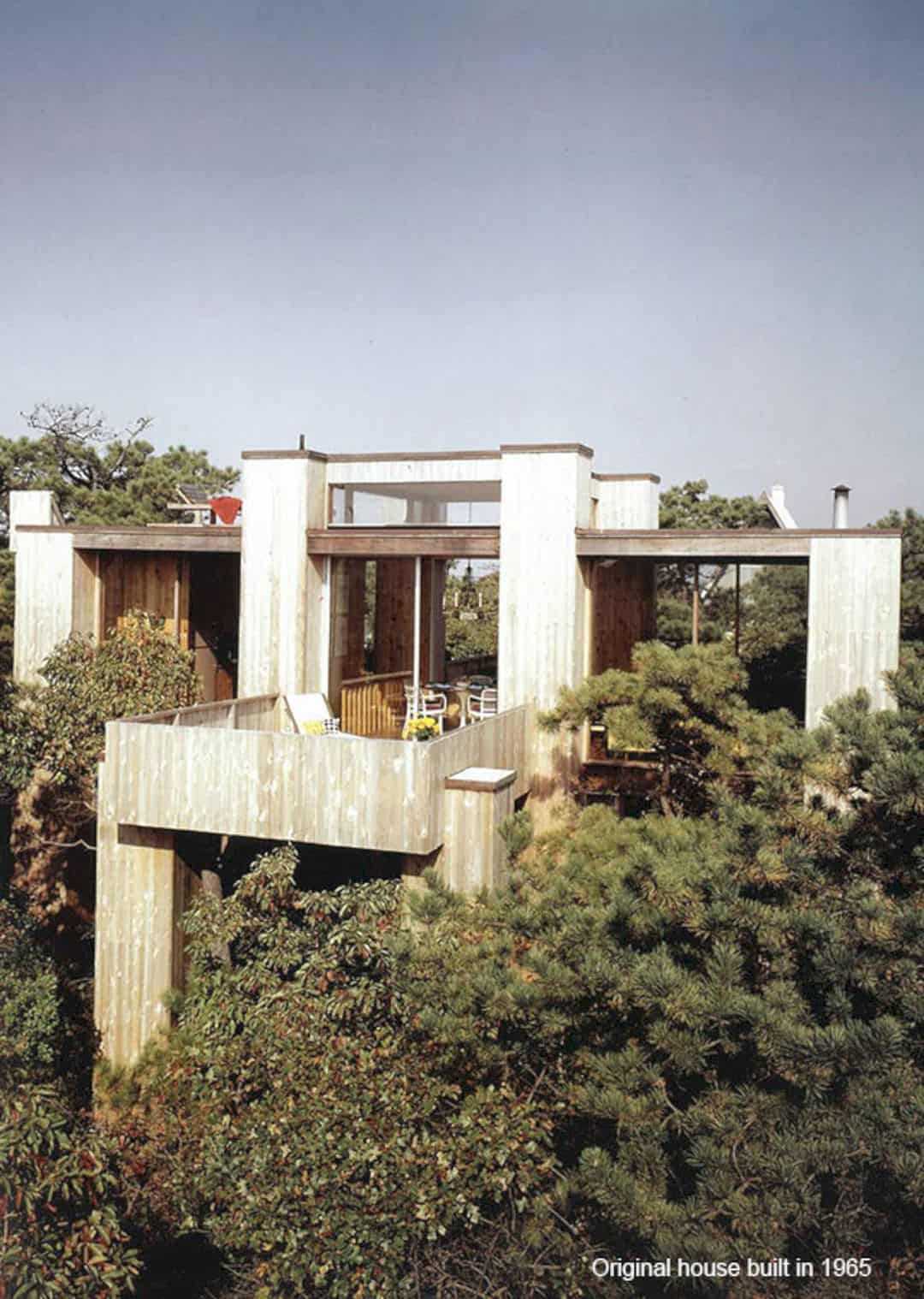
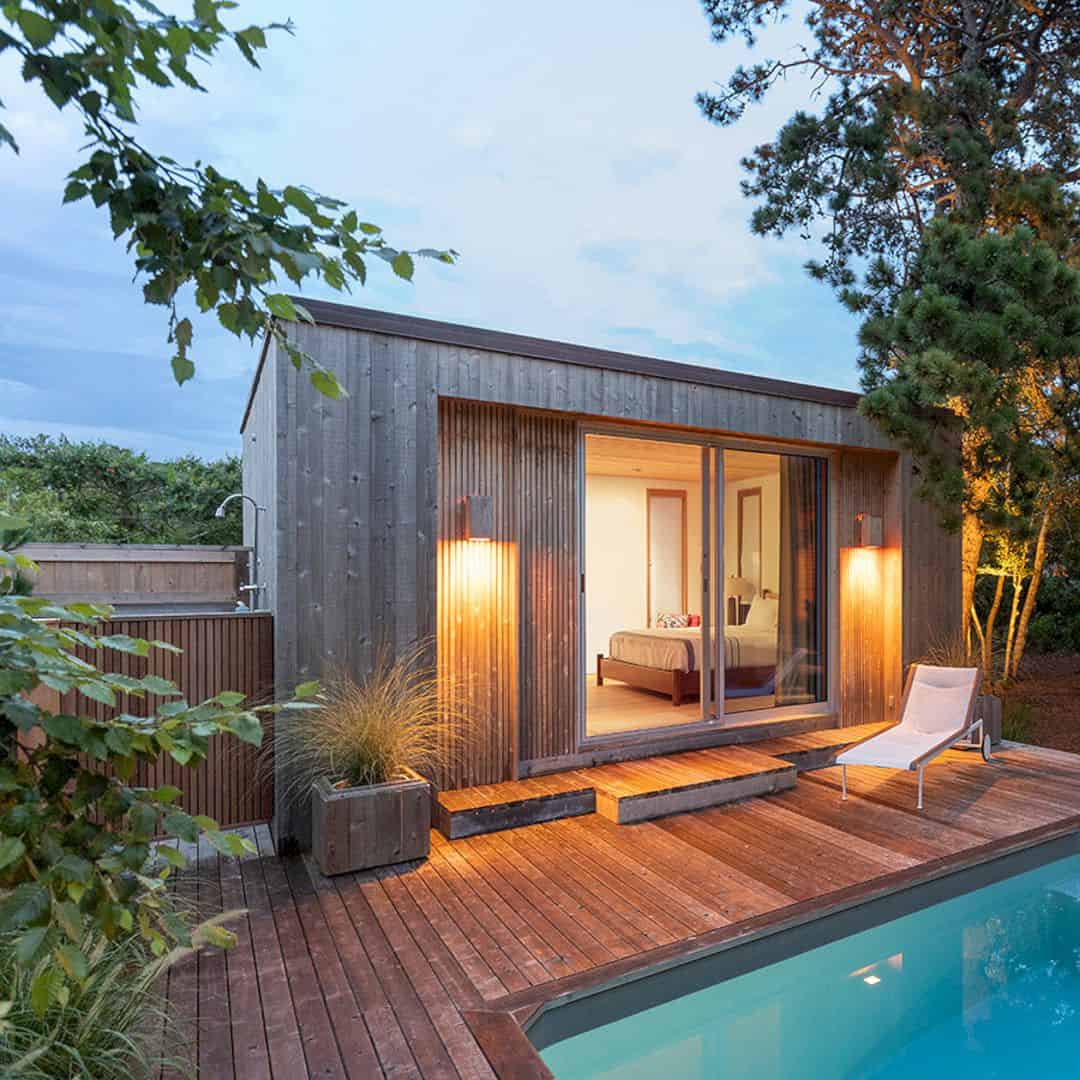
This project offers a unique structure combined with different materials especially glass and wood. This structure allows the guest to enjoy nature and the guest house itself easily. The roof is flat, the wooden stair is rustic, and the interior is modern. With the right placement of the lights, this new guest house also offers a romantic atmosphere when night comes.
Fire Island House

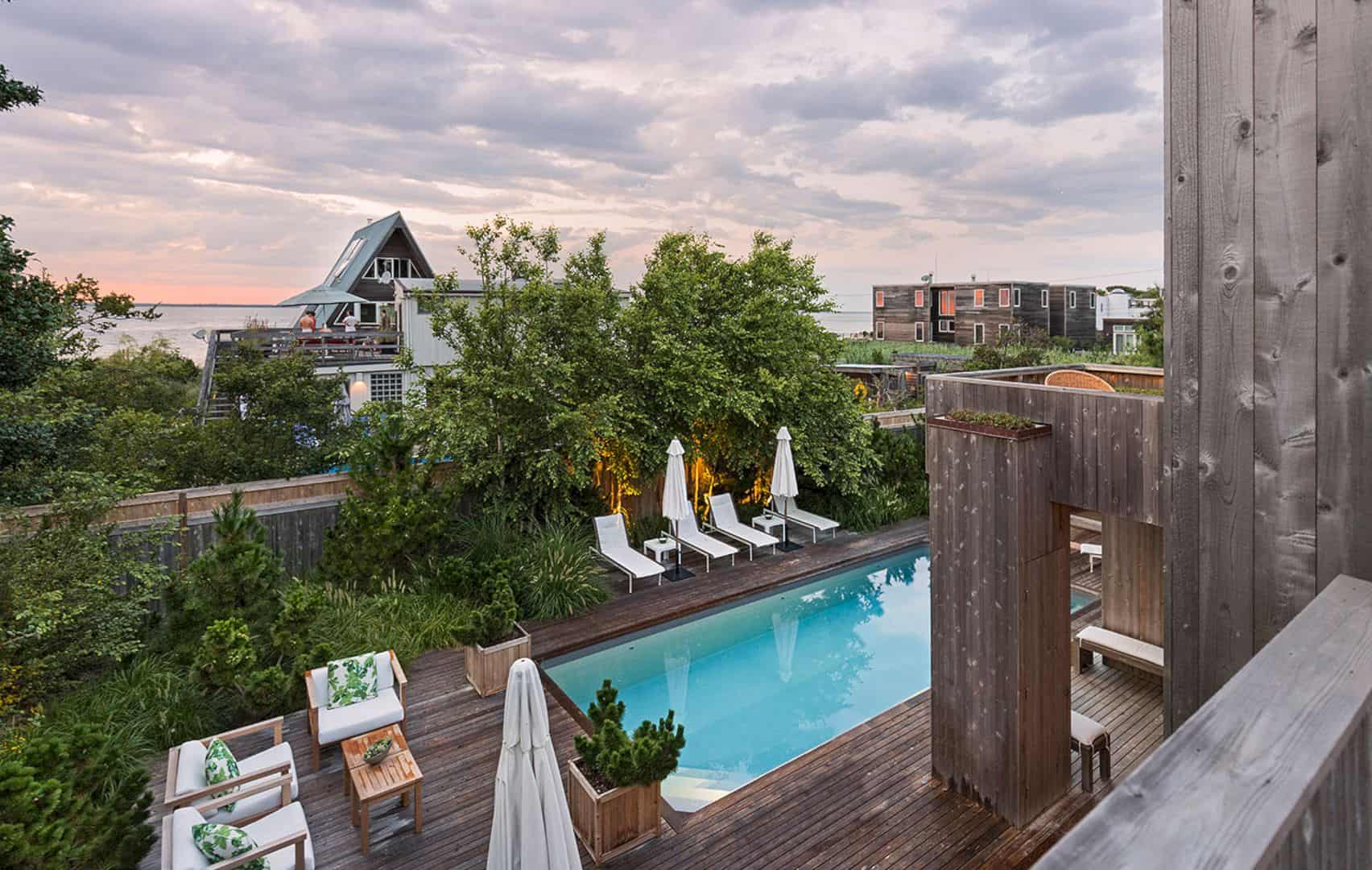
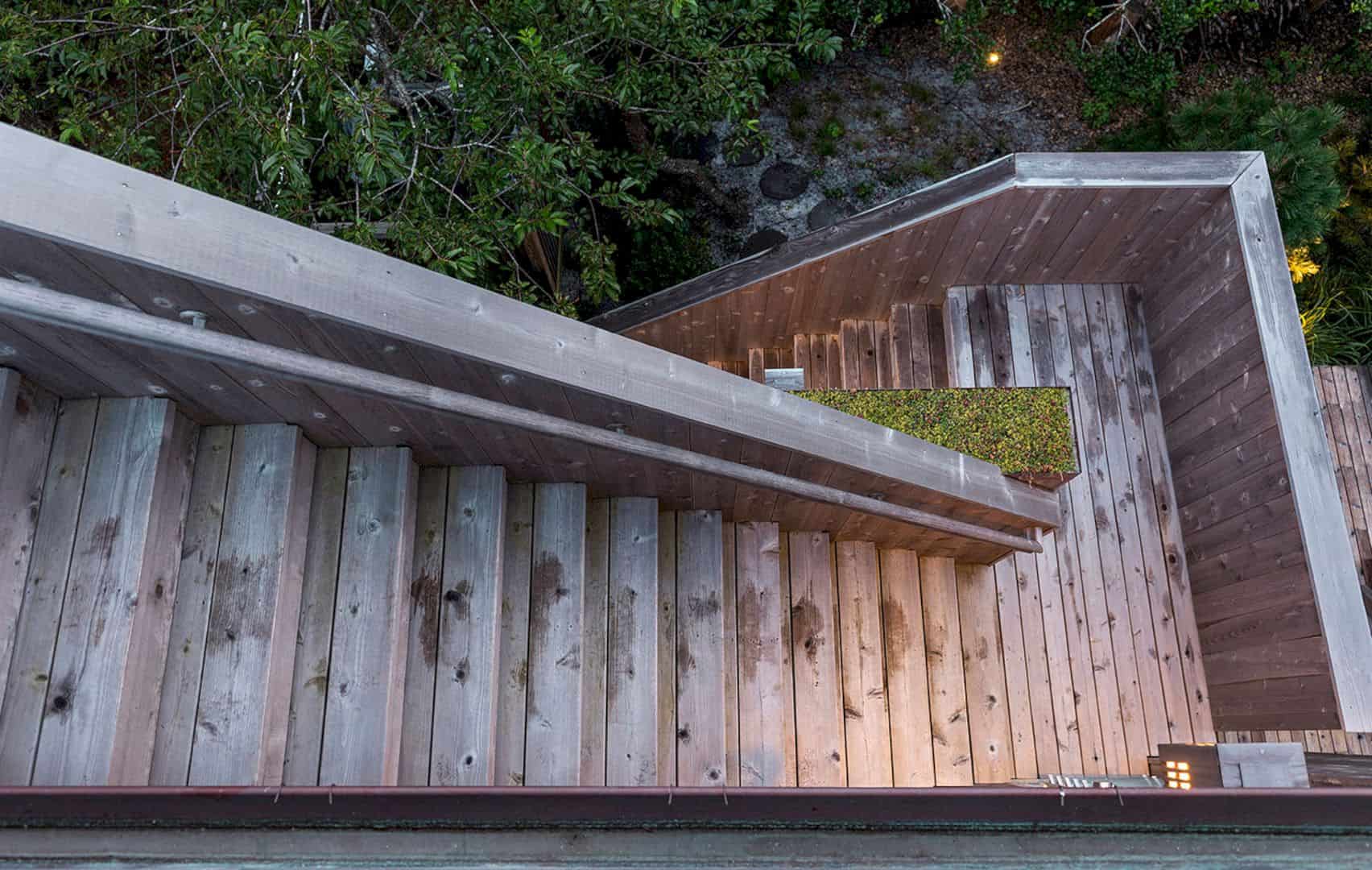
Photographer: Albert Vecerka / Esto
Discover more from Futurist Architecture
Subscribe to get the latest posts sent to your email.
