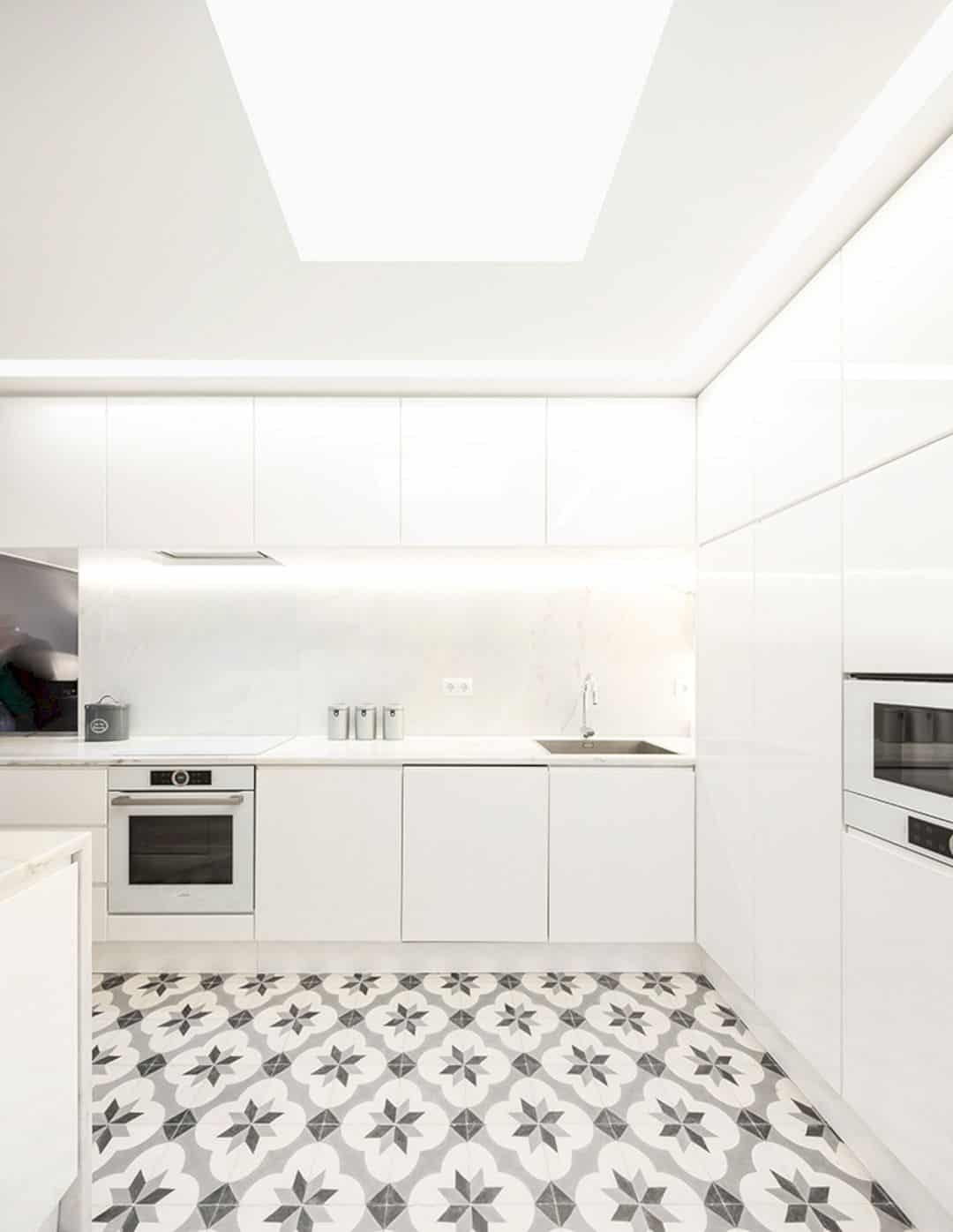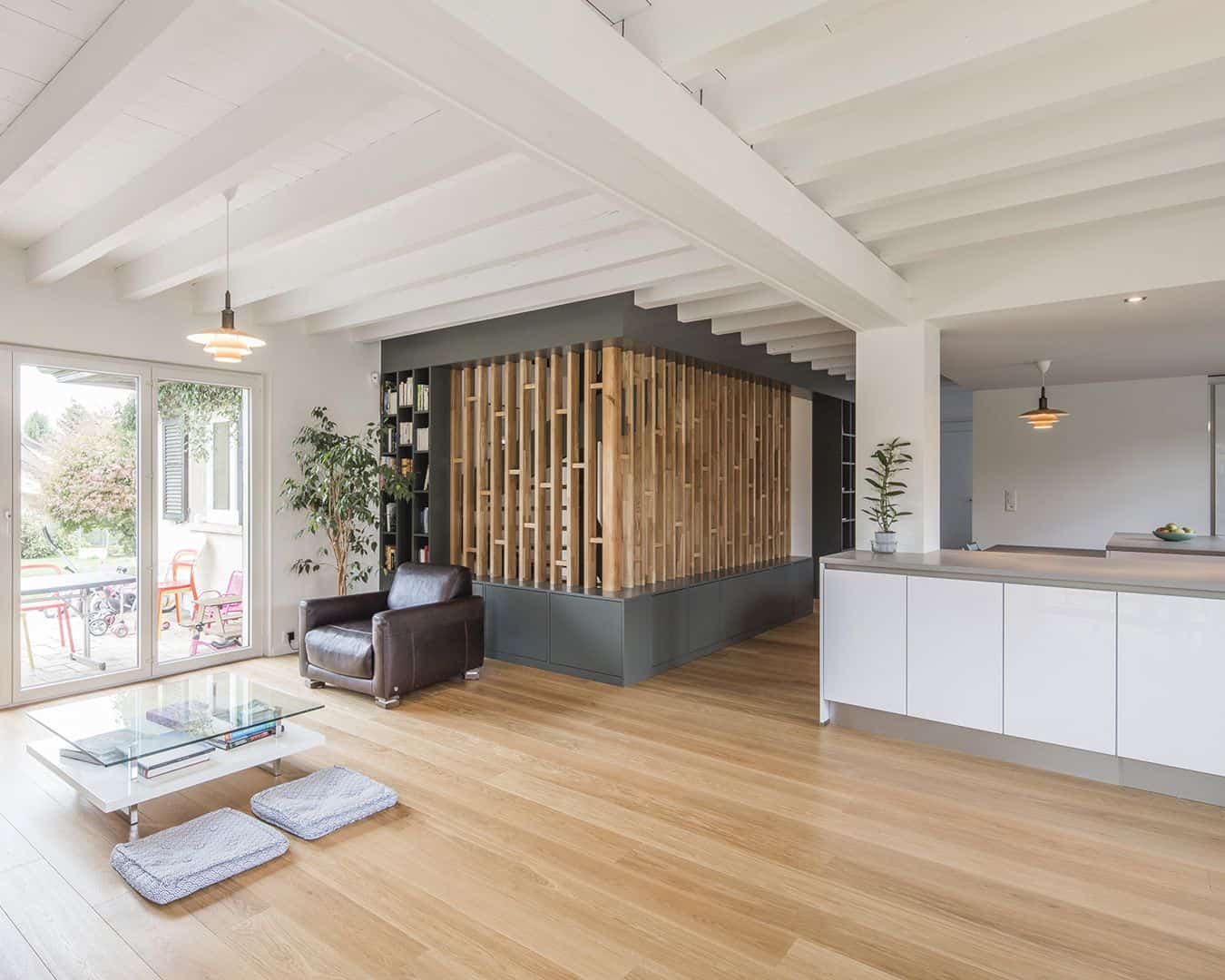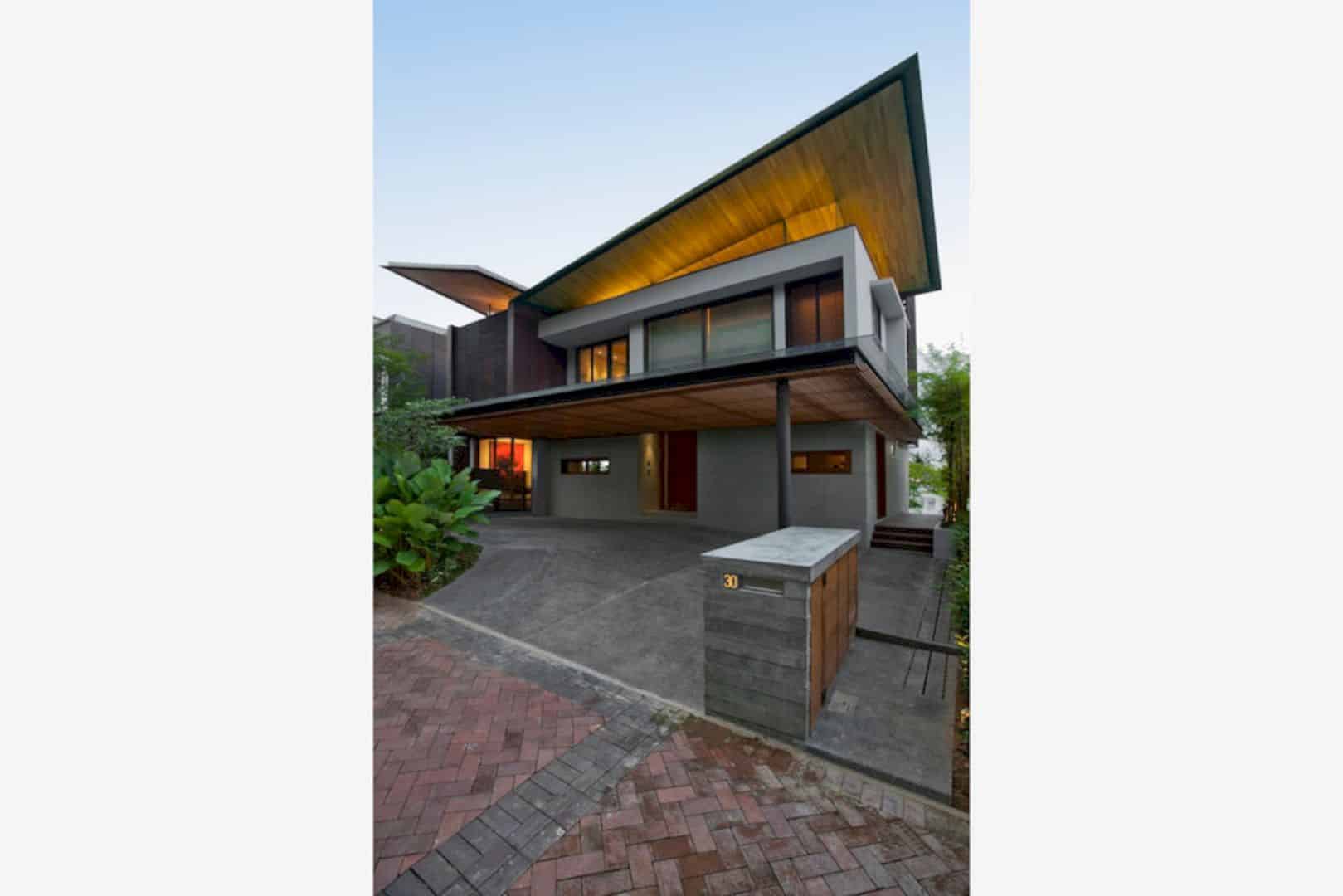For Redux House, Studio MK27 takes up the house-pavilion image: one story floor dwelling that floating over the plot and it defines from an architectural element surrounded by the garden emptiness. This house is located in Bragança Paulista, Sao Paulo, Brazil, a house project with four functional blocks and flat concrete slabs. This project is also shaped by an elaborated formal composition of voids and masses.
Structure
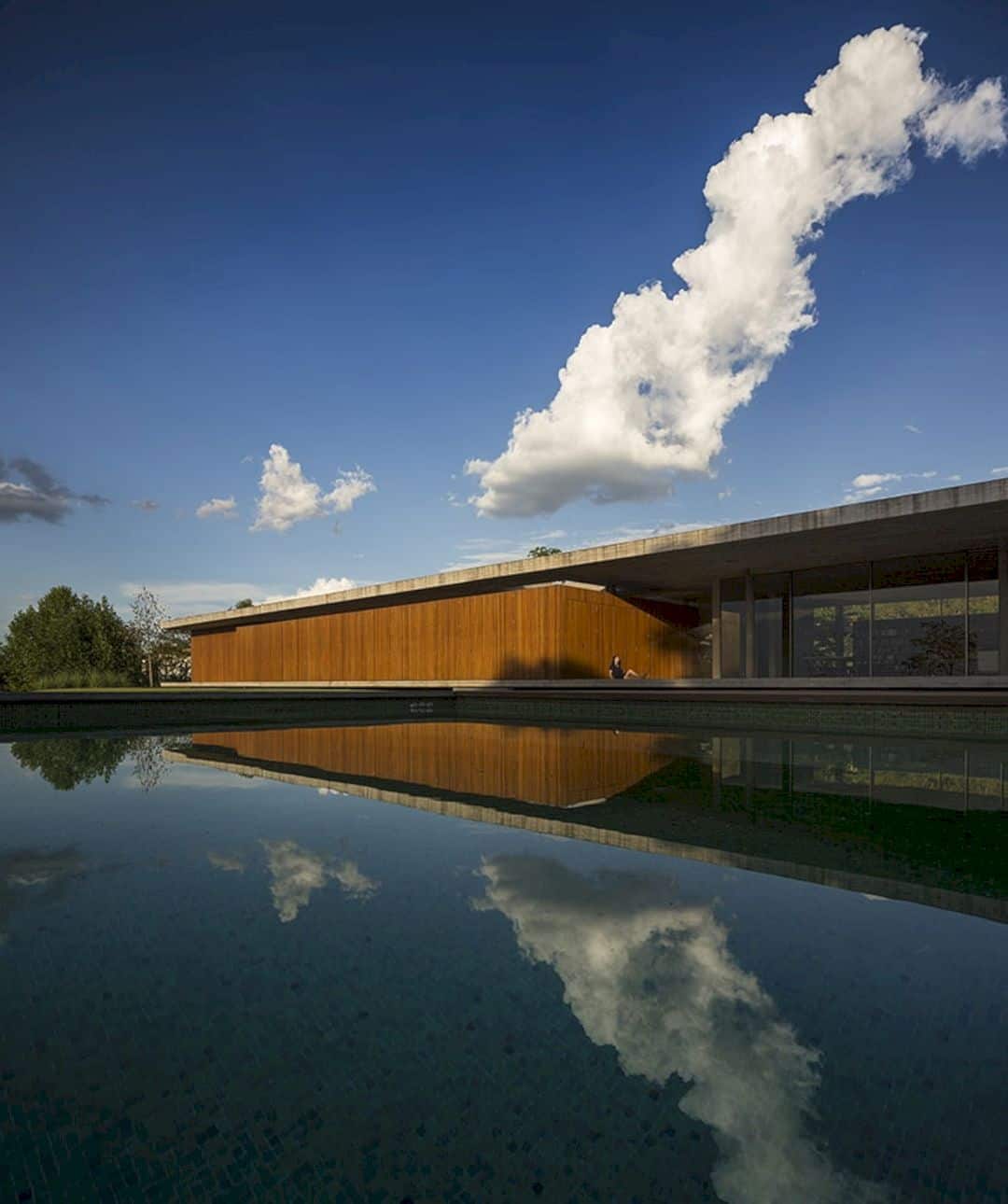
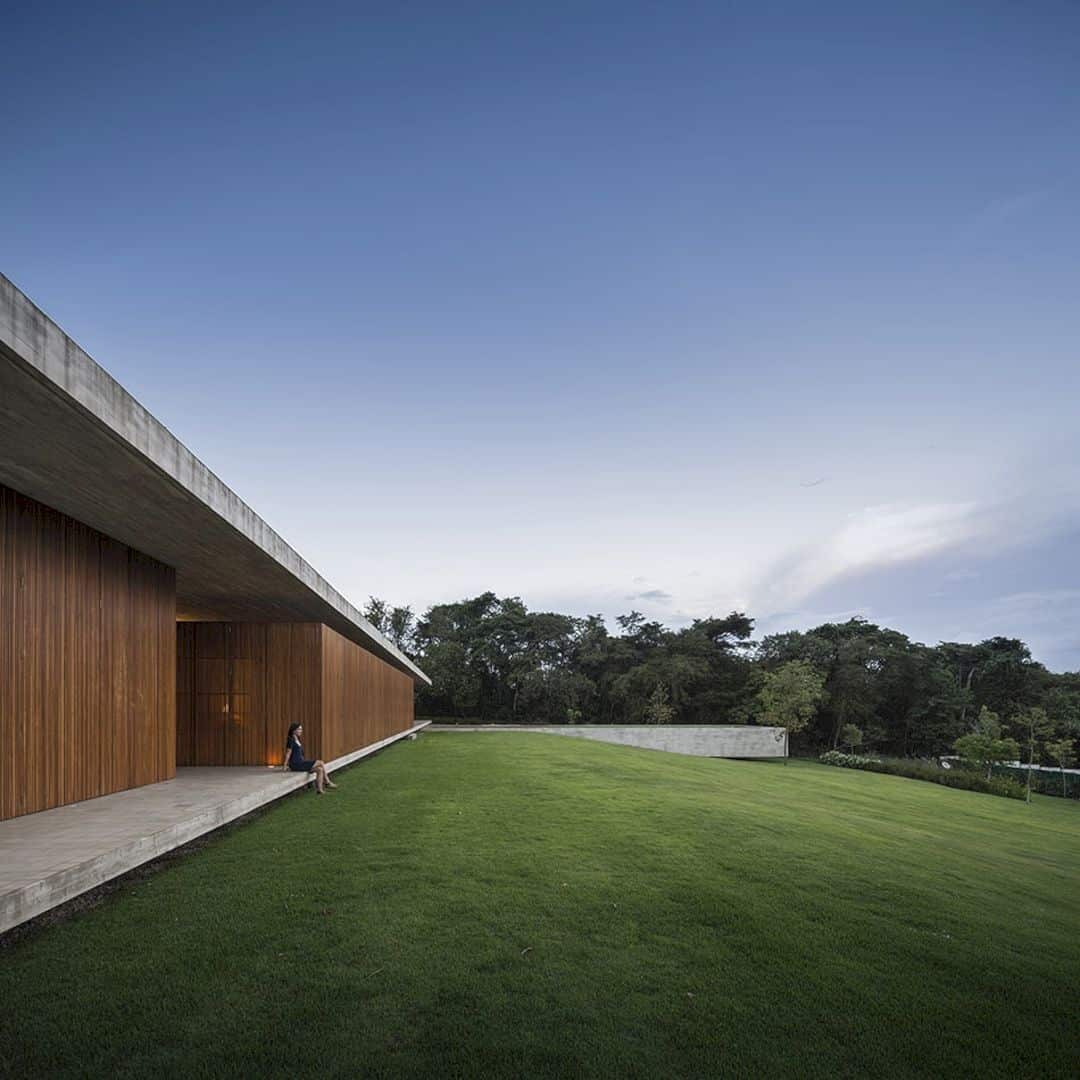
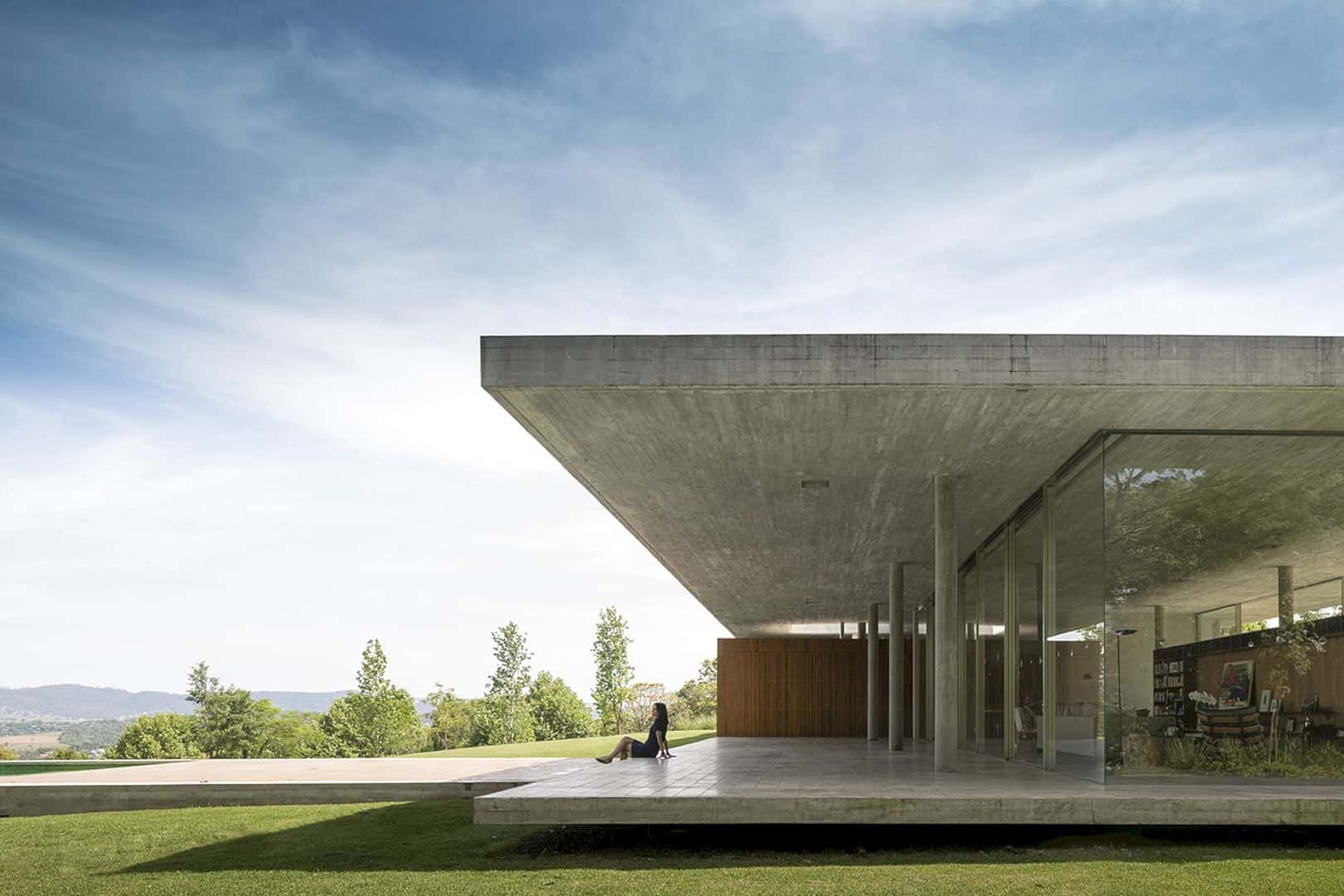
The house structure plays a formal play of glass and wooden boxes, including two horizontal bands that mark the façade. This house is elevated 50 cm from the ground by the lower concrete slab to build a platform for domestic activities. There is also a 37cm-thick slab on the top of the house that defines the shaded area.
Details
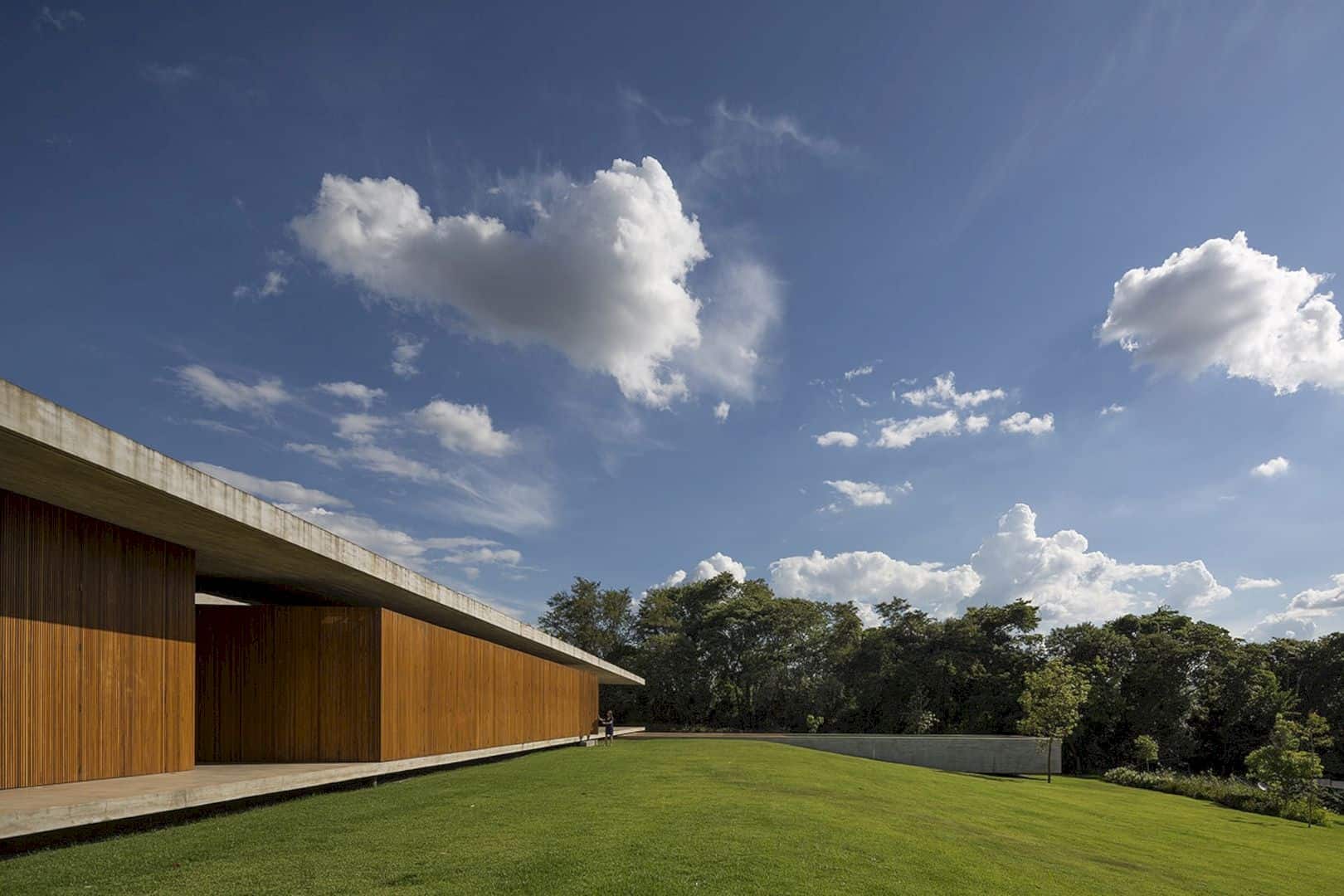
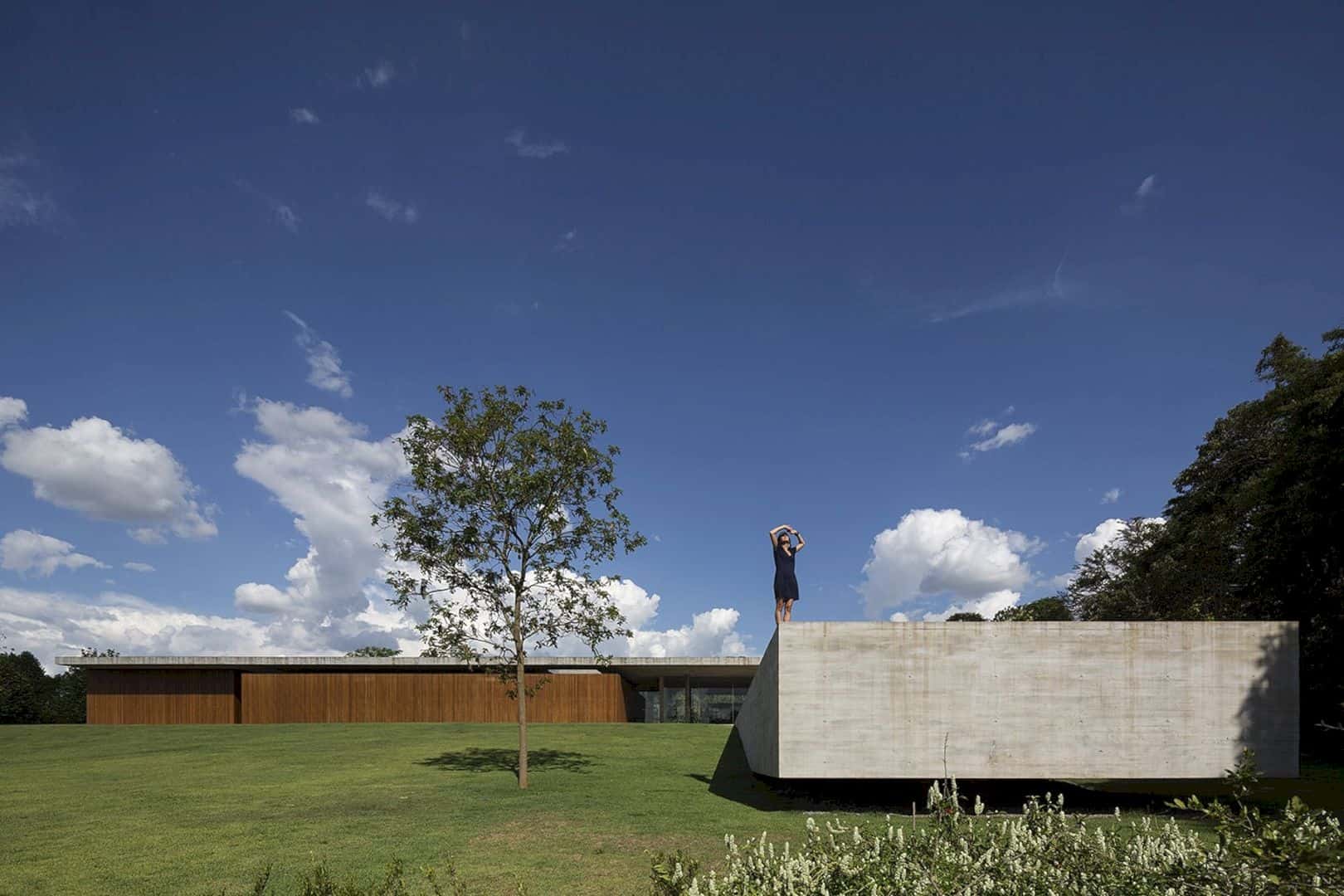
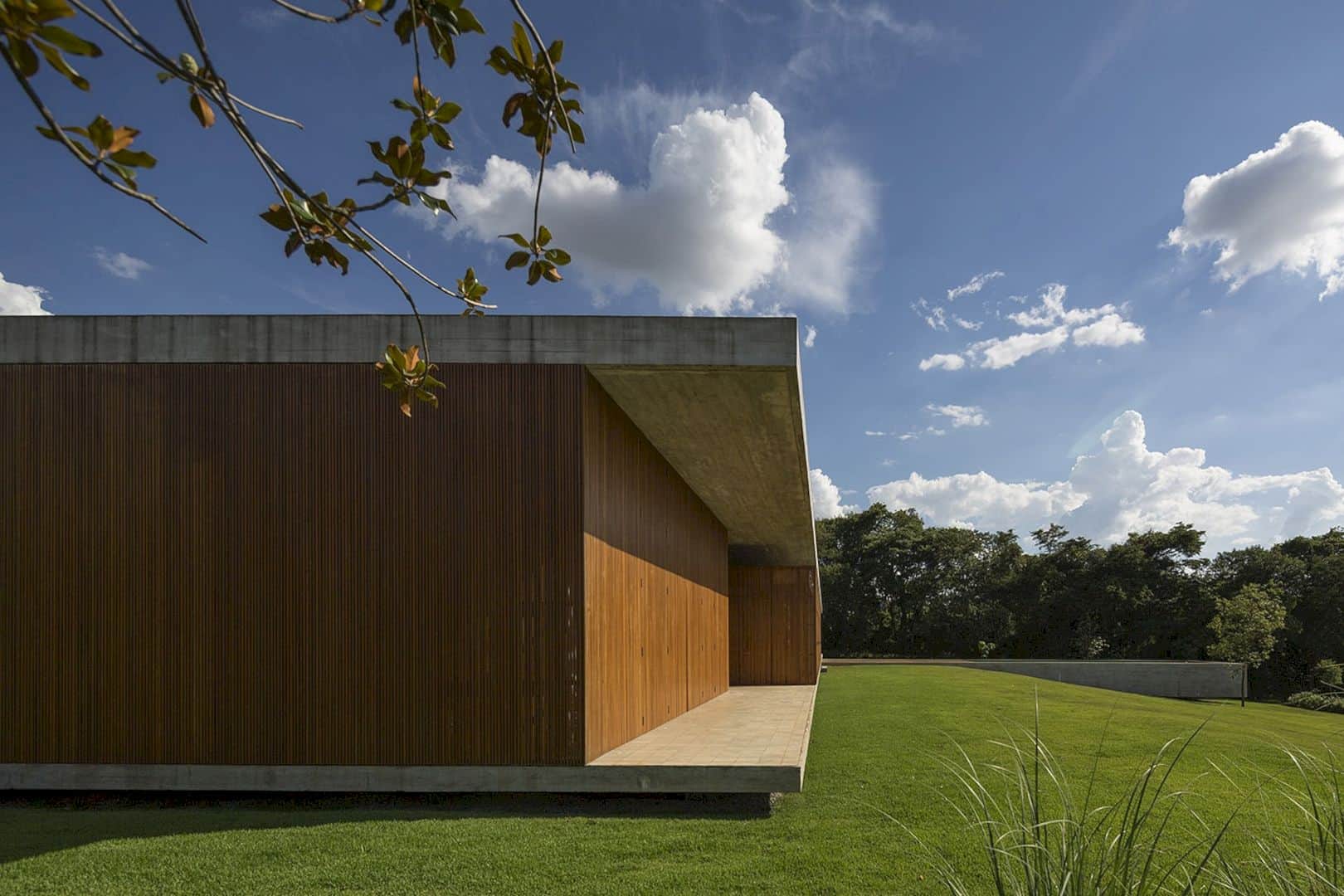
In order to optimize the interior views, this large house is placed on the terrain’s highest part and private and social rooms. There is also the deck and pool that look to the west, launching themselves towards the slope. This house is surrounded by a large green ground. Through the glazed walls in the living area, the residents can easily enjoy the views from inside the house.
Blocks
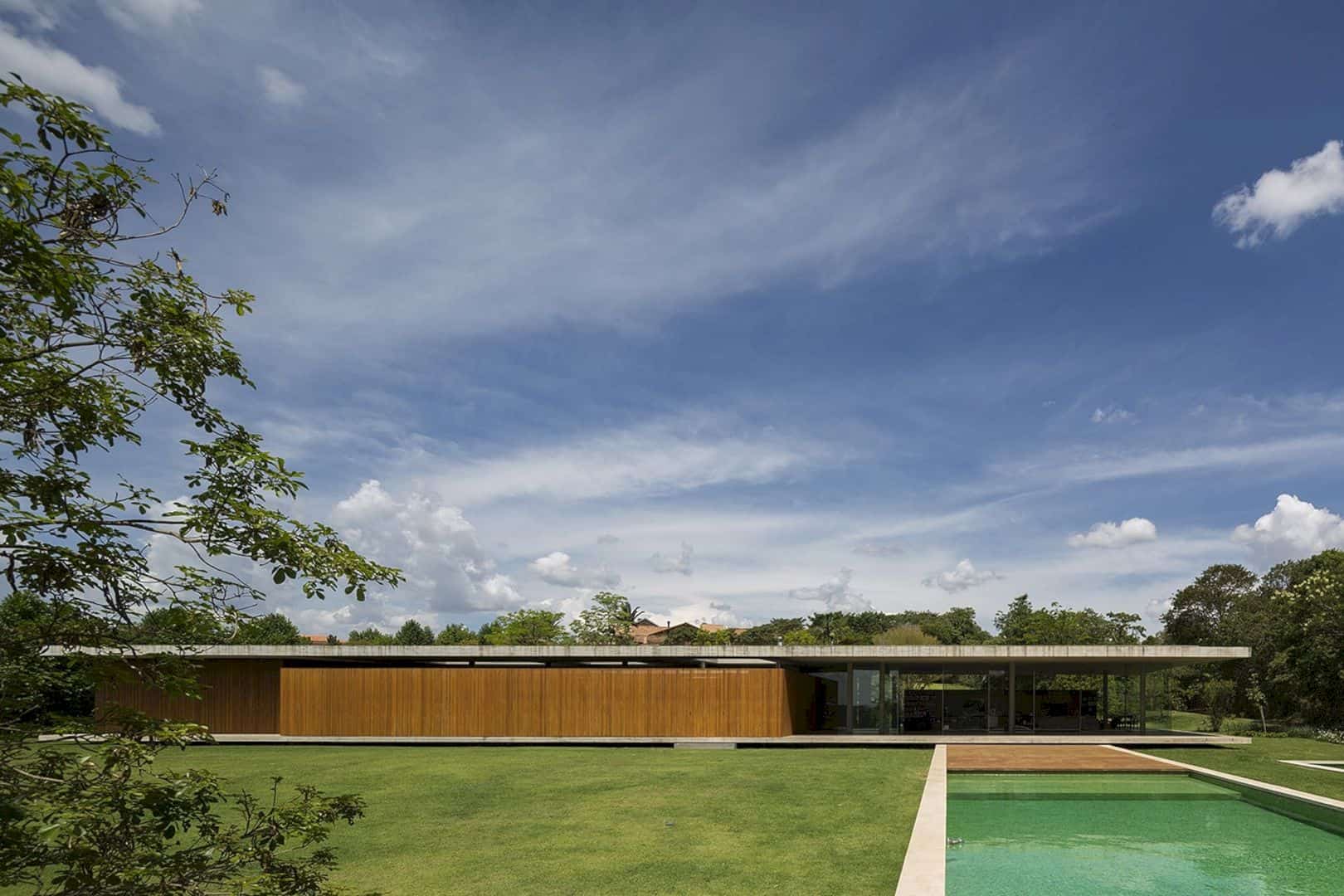


There are four functional blocks that divide this house’s area. The first block consists of a sauna and four bedrooms, while the second only consists of a master suite. The utility area can be found on the third block of the house and this area houses bedrooms, a bathroom, a maid’s lounge, a laundry room, and a kitchen. The last block is home to the technical area and a garage.
REDUX
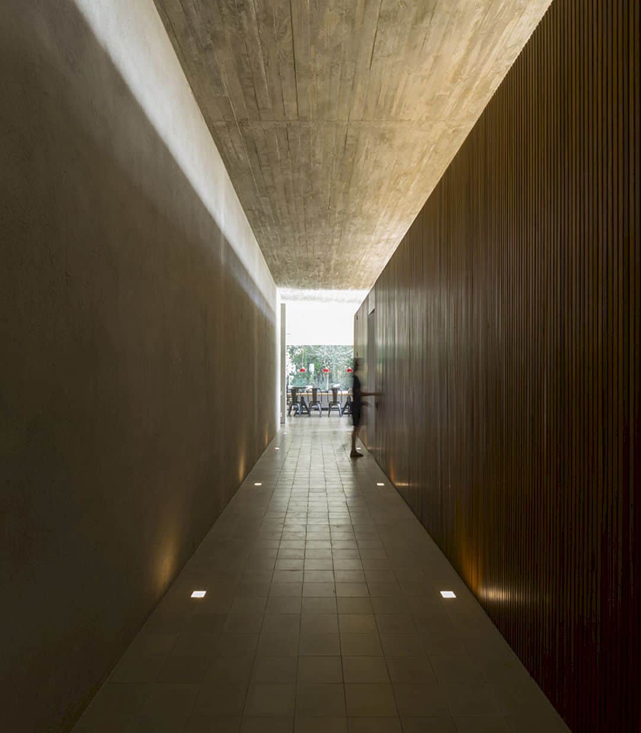
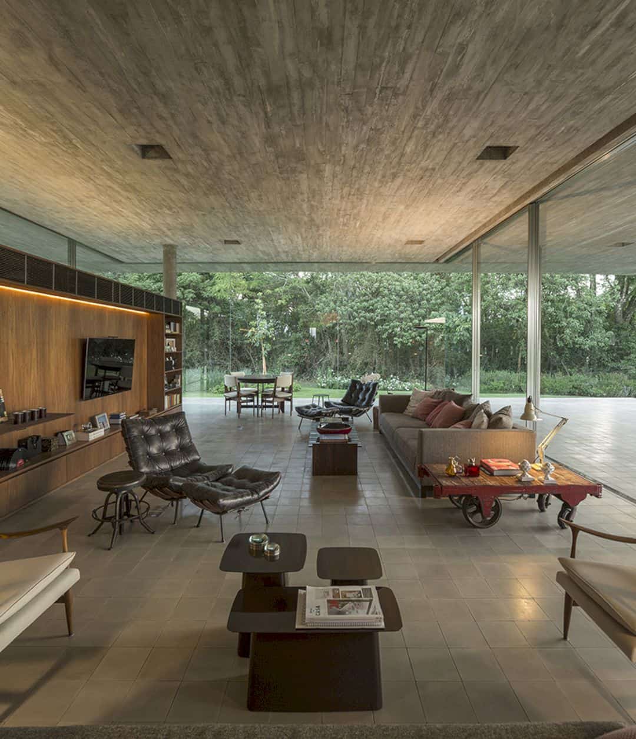

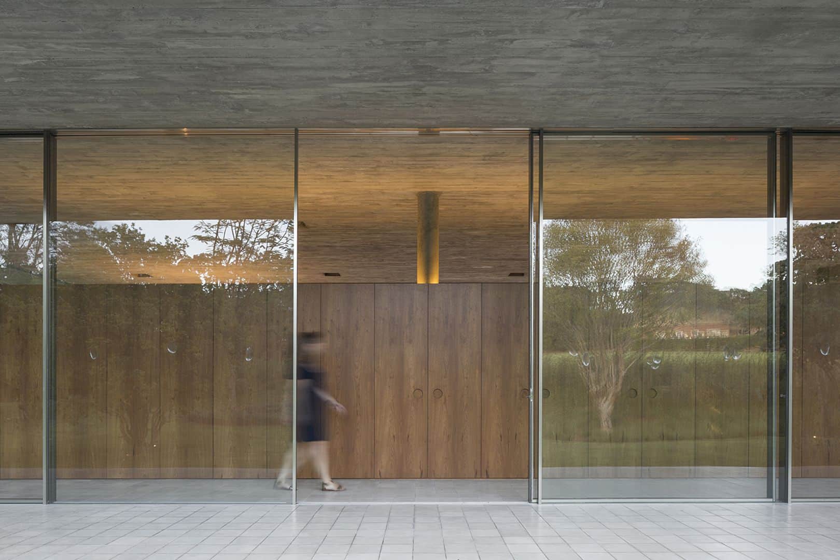
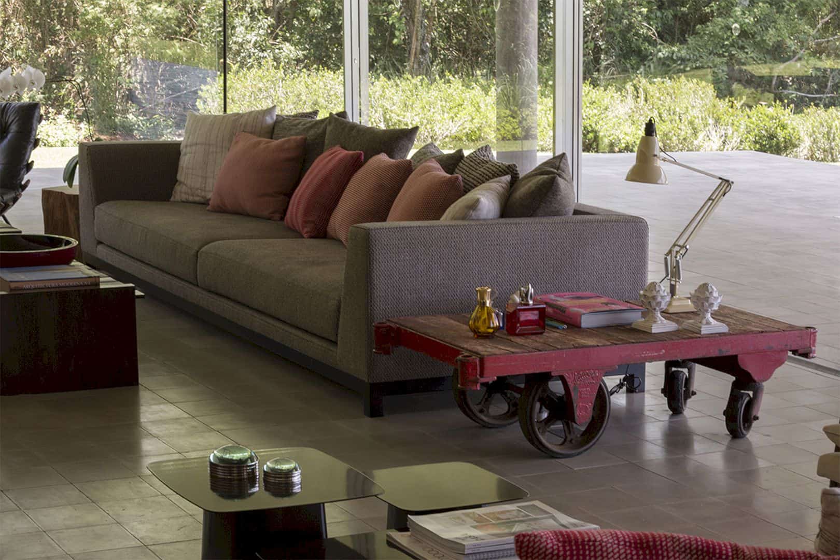
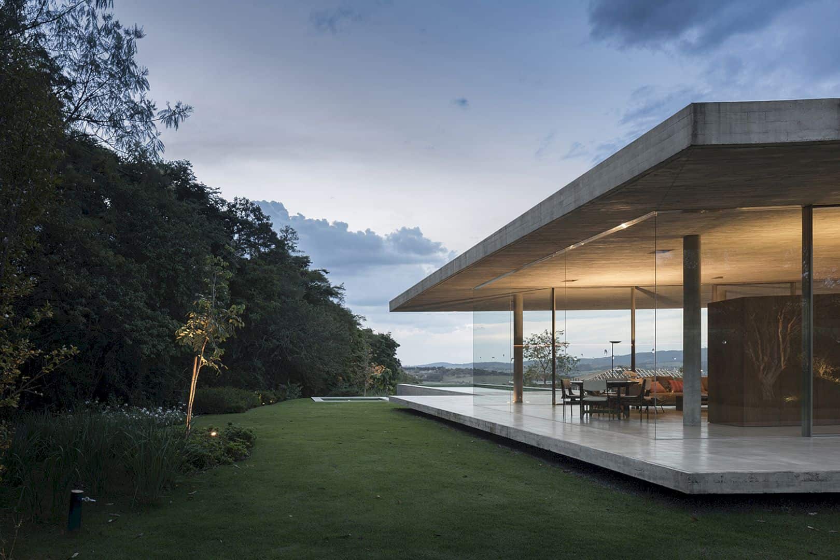
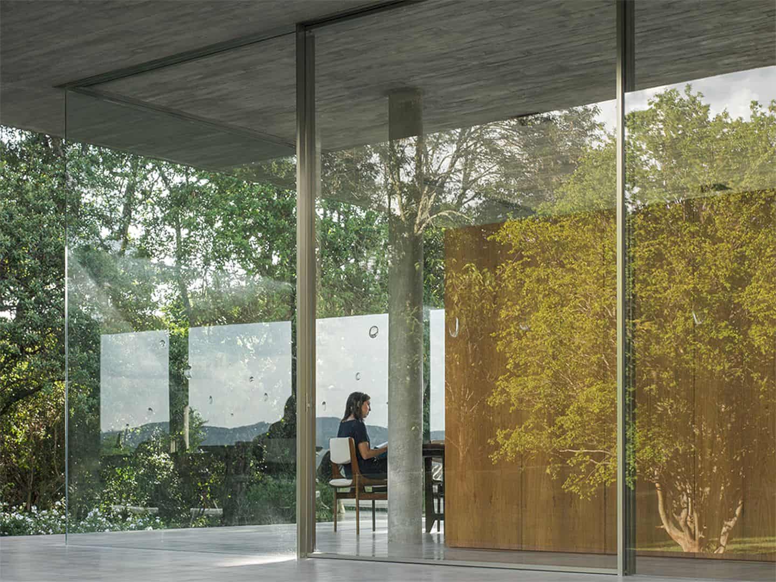
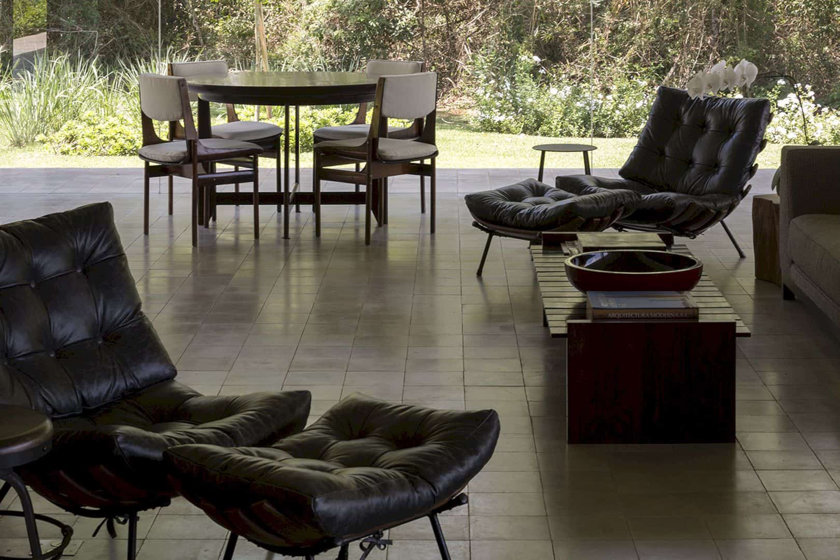
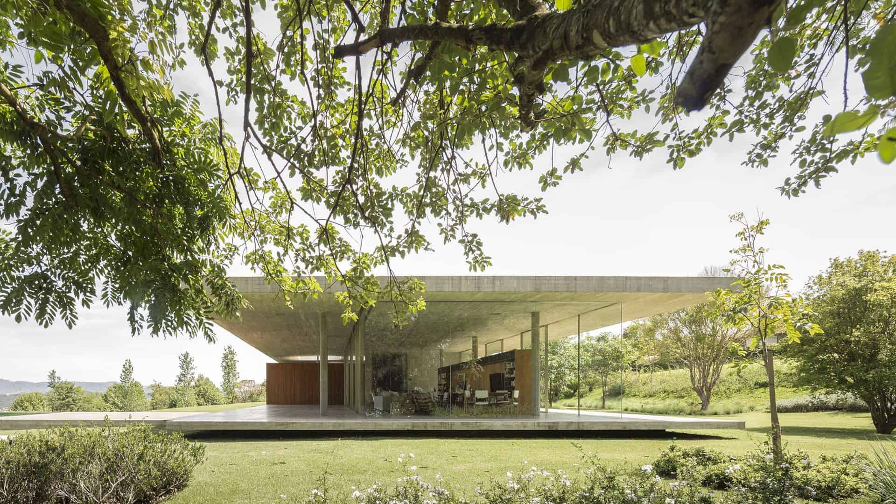
Photographer: Fernando Guerra
Discover more from Futurist Architecture
Subscribe to get the latest posts sent to your email.
