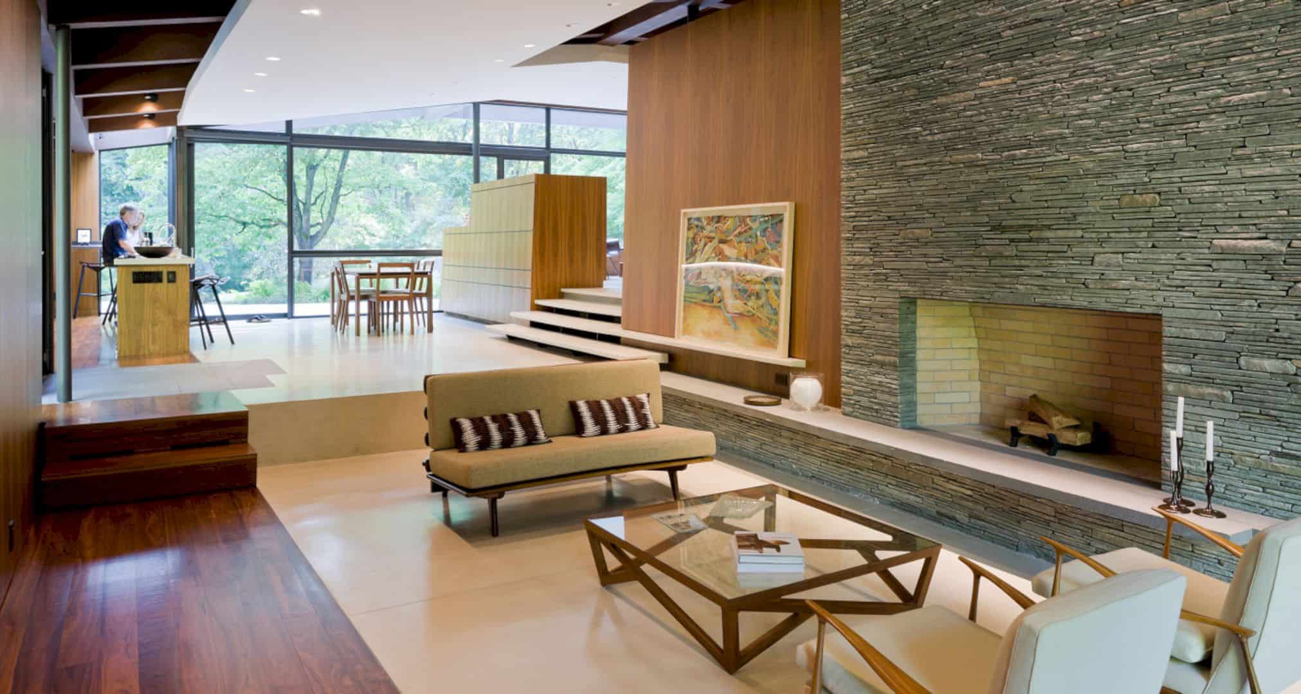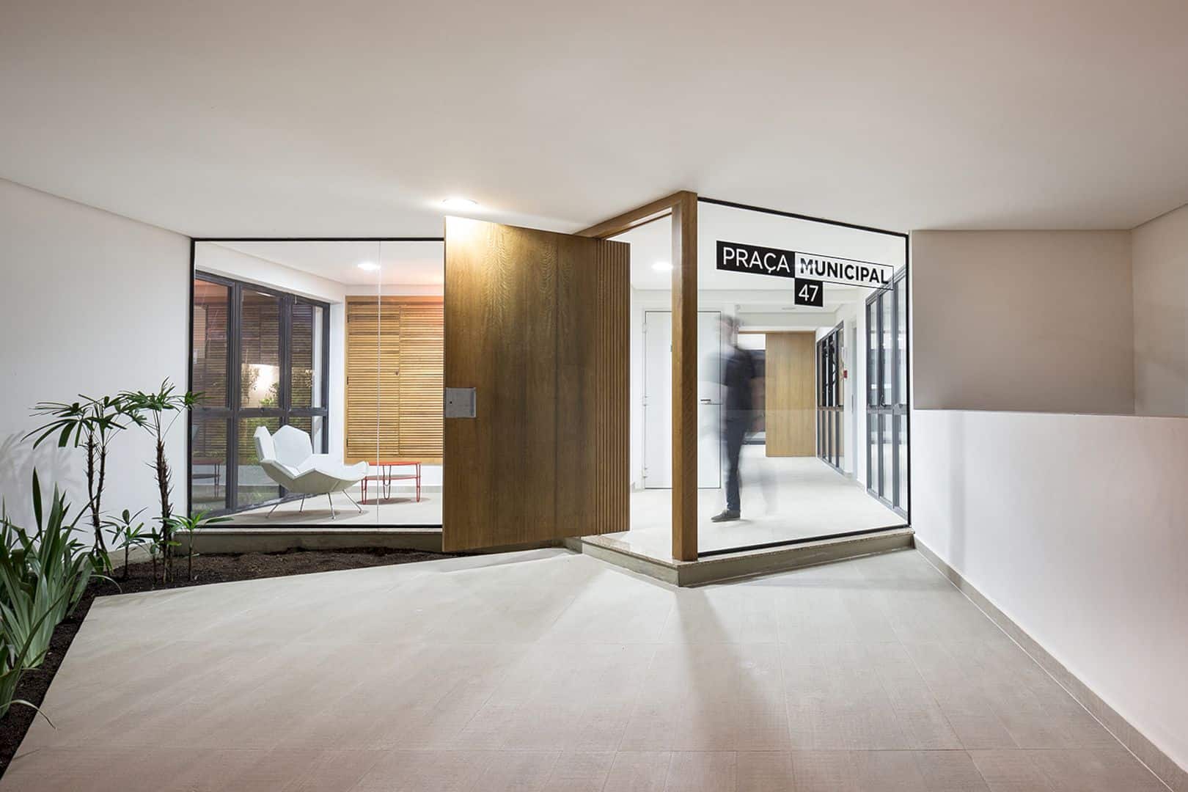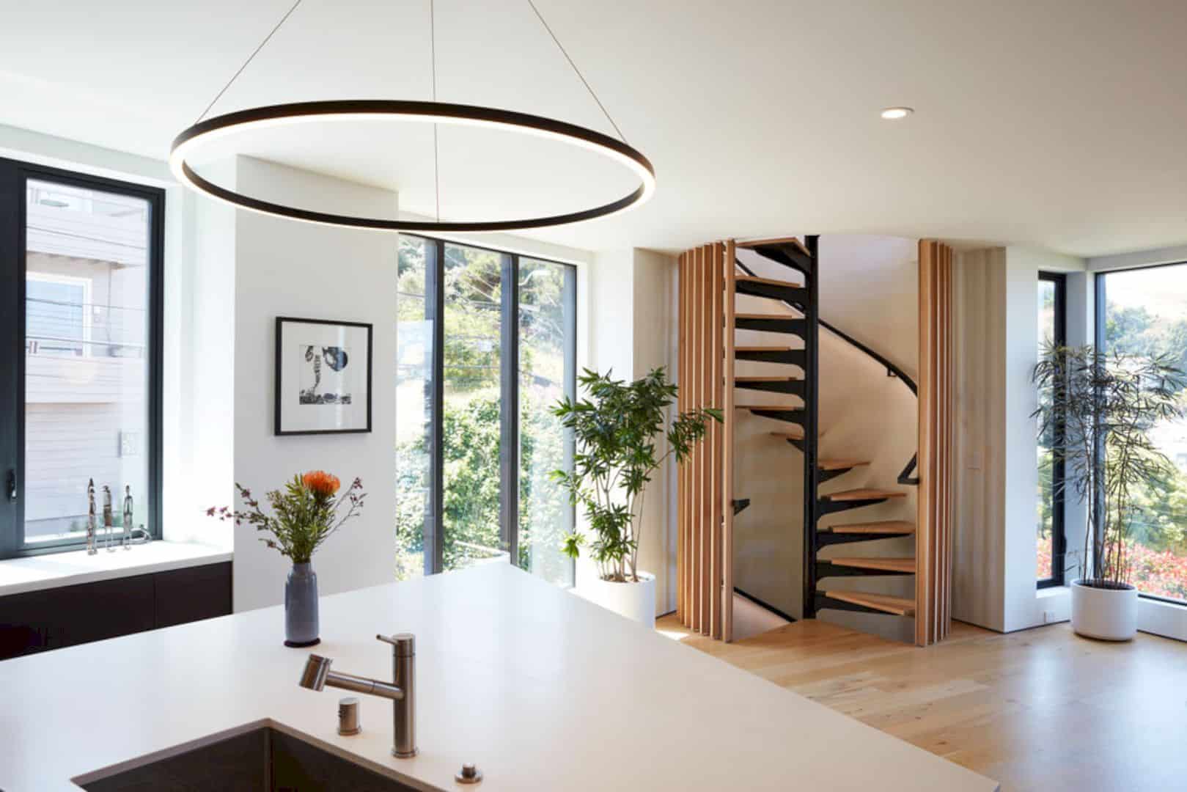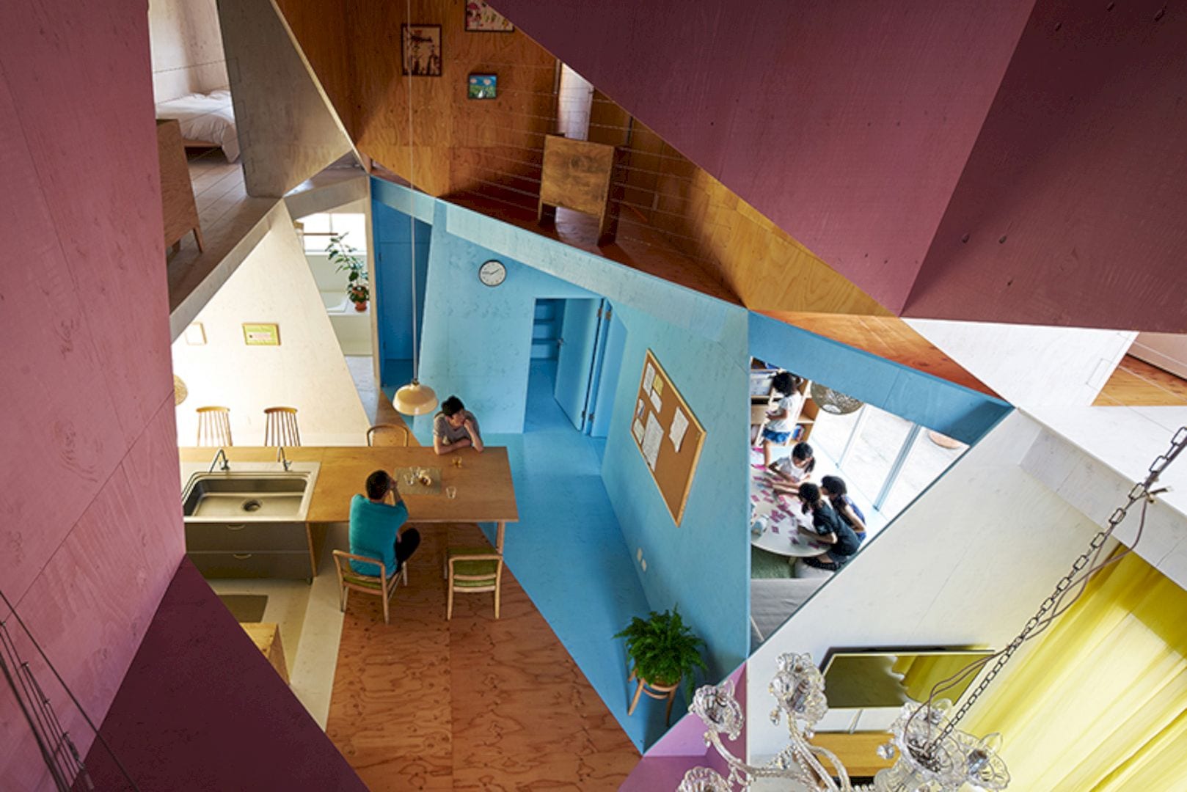Joel Sanders Architect collaborates with Balmori Associates to renovate this 1950’s house in the town of Bedford Corners, New York. Completed in 2012 with 3,000 SF in size, Bedford Residence is designed by creating a scheme that connects and weaves the exterior and interior. The architect links the house architecture to the surrounding landscape to create a balance between the building and its nature.
Design
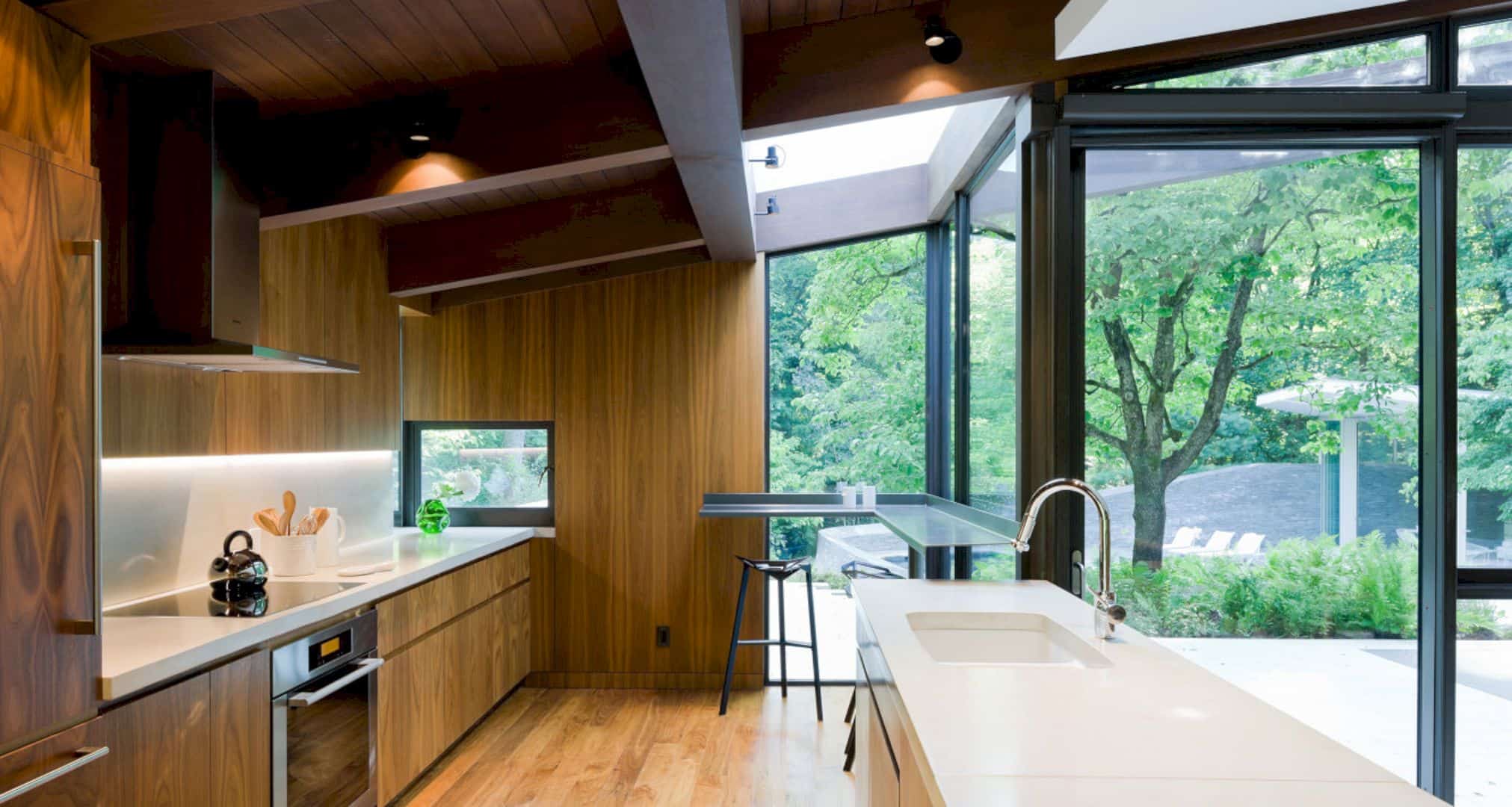
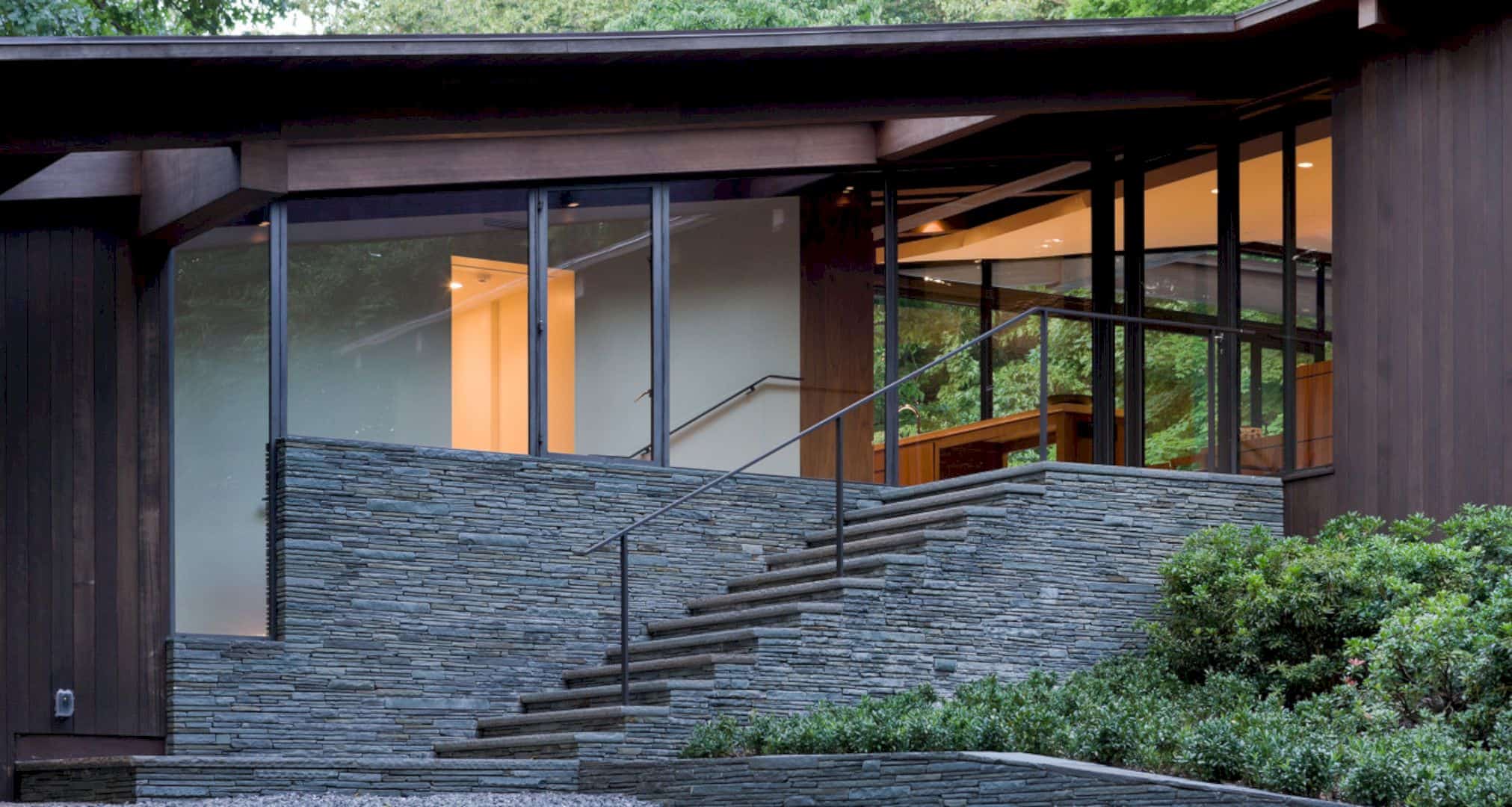
The scheme of this house is created to connect the exterior and interior by combining planting, surfaces, and house materials. A folding white liner inside the house’s cedar-clad shell links the multi-leveled spaces of the house. The surface of the house extends outdoors and along a paved walk visually, folding itself up into the poolhouse dramatic structure.
Pool
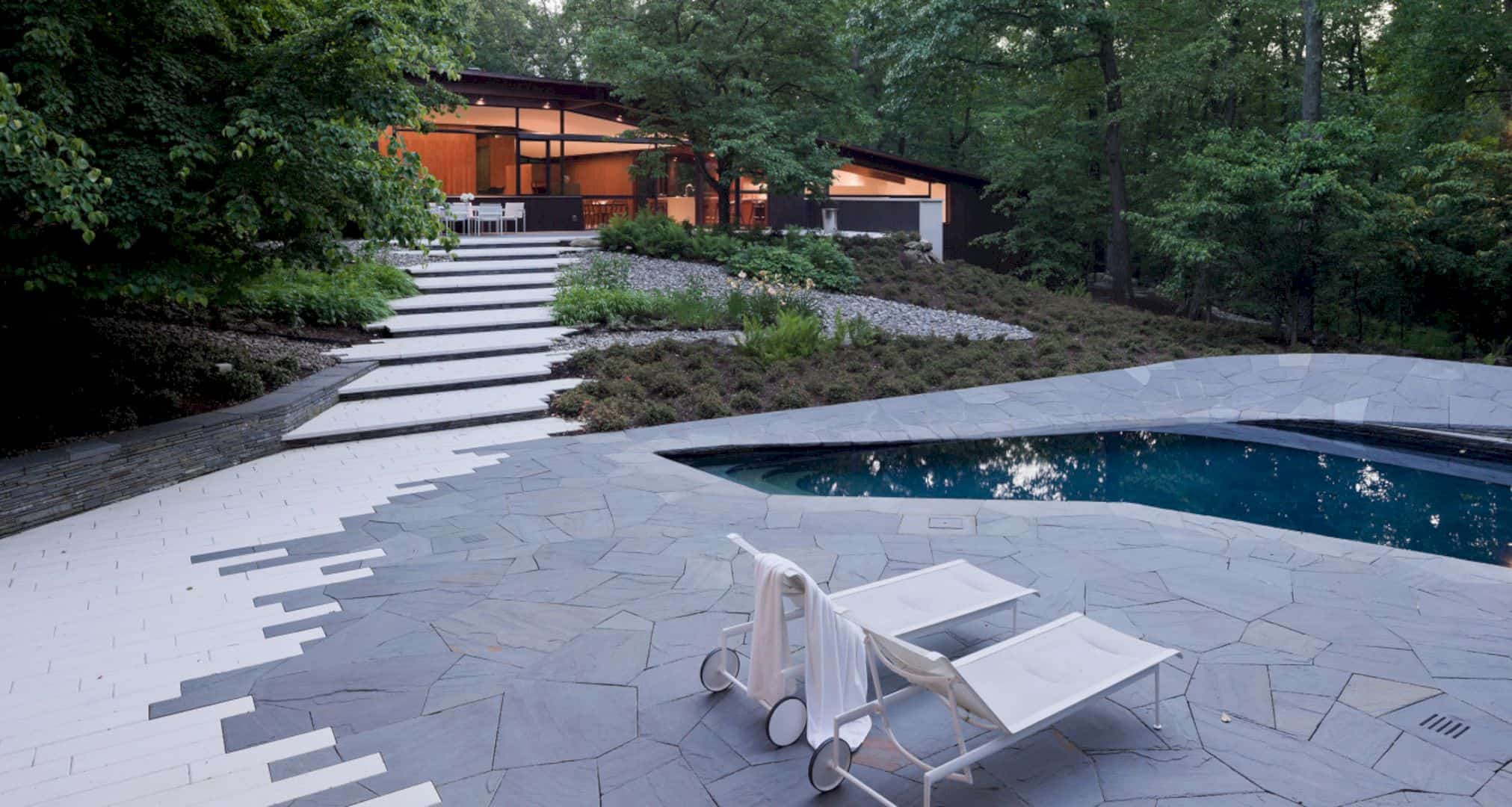
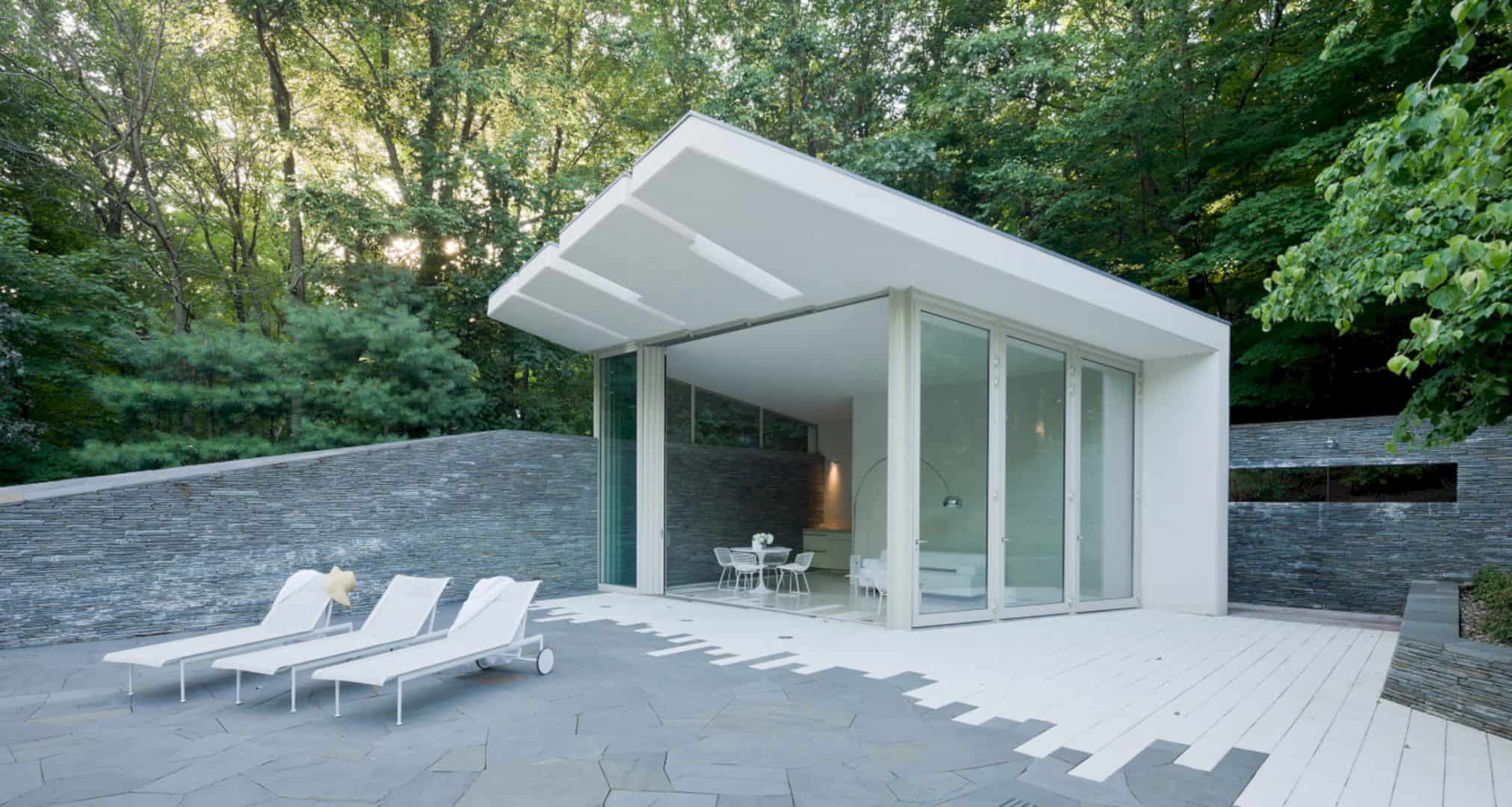
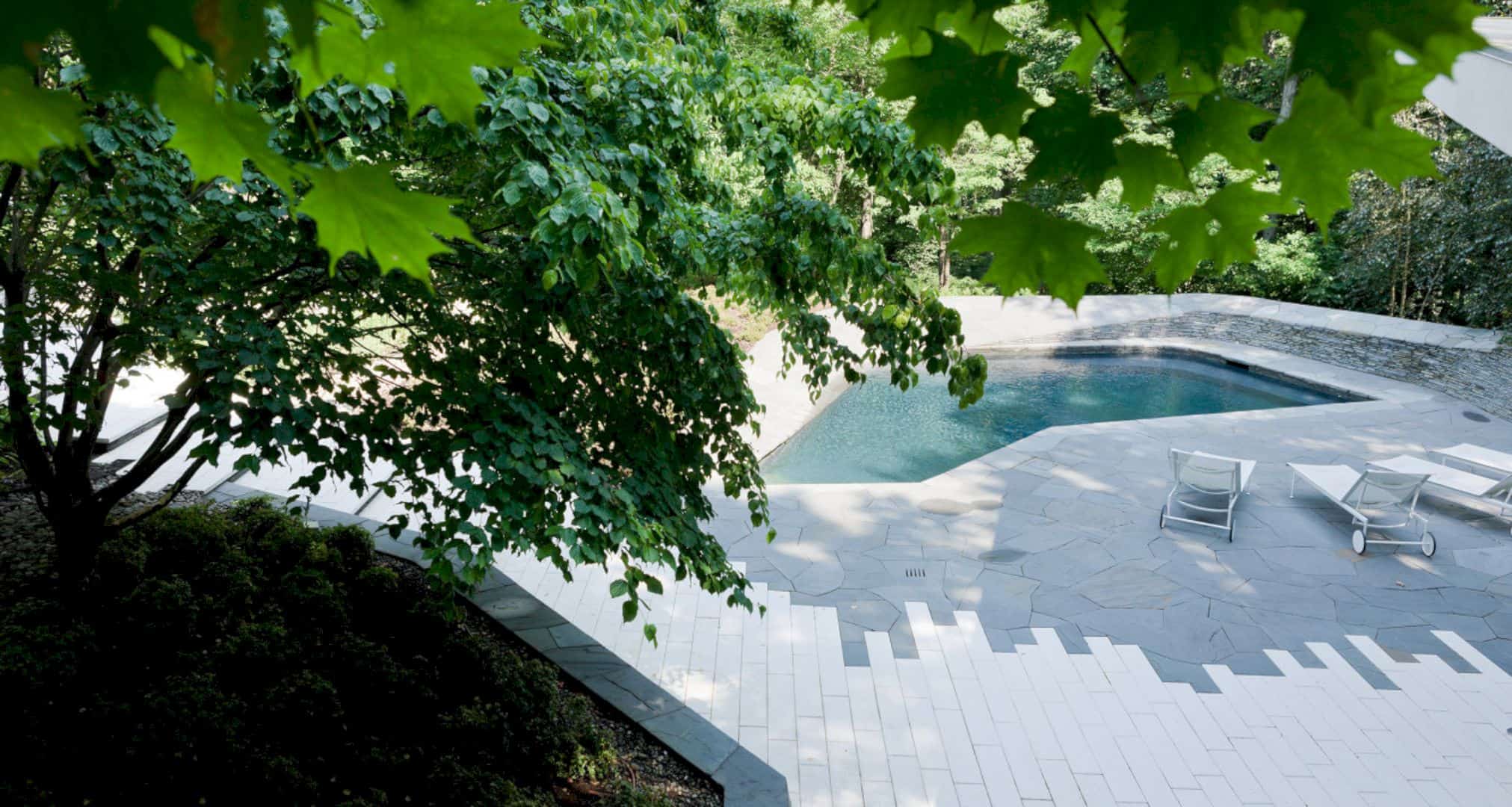
There is a stacked bluestone wall that brackets the pool house, linking the house architecture to the landscape and disappearing into the hill then folding itself into the pool. The vegetation pattern sweeps this project property and links the front yard back in one gesture continuously.
Exterior and Interior
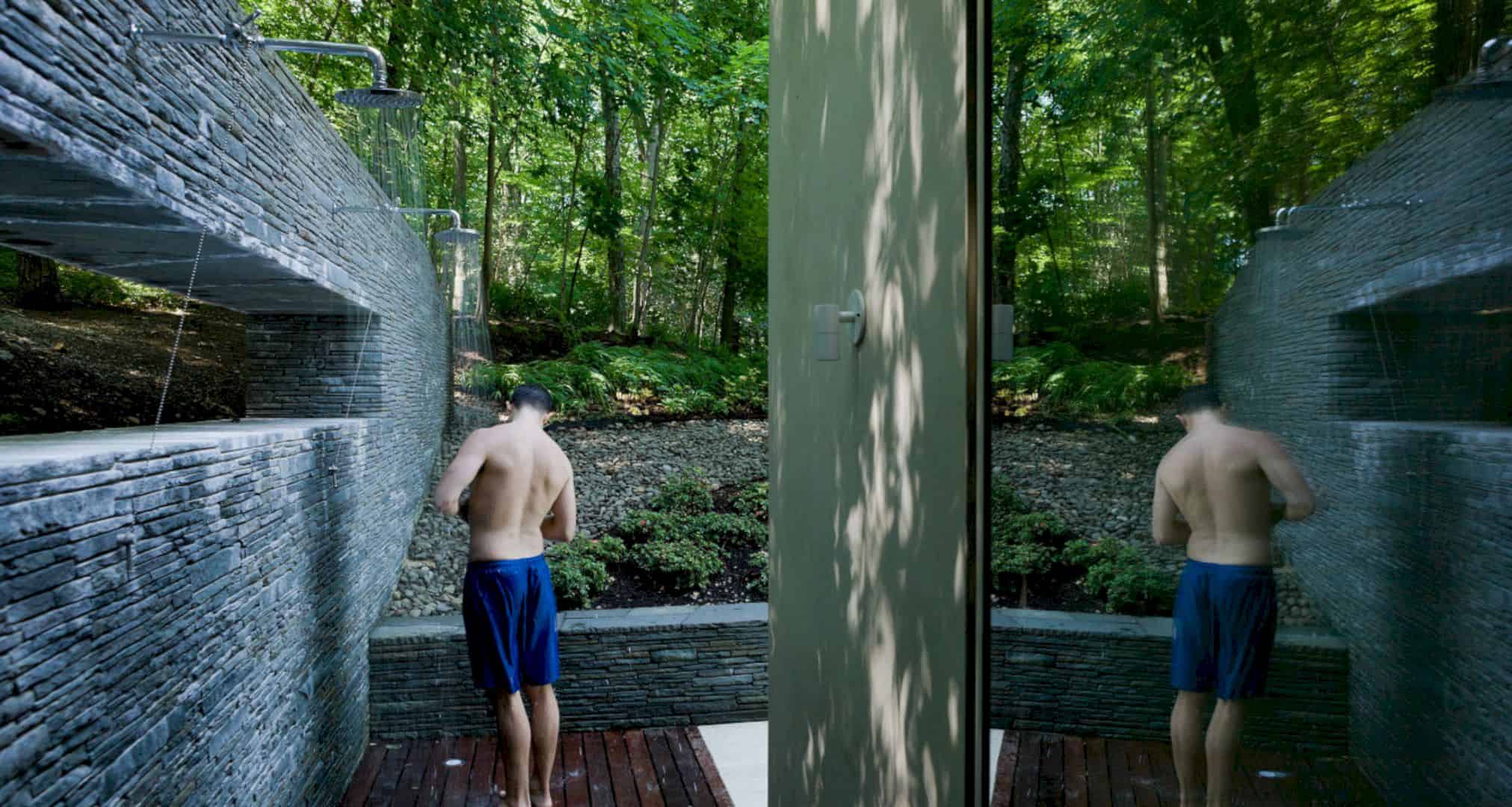
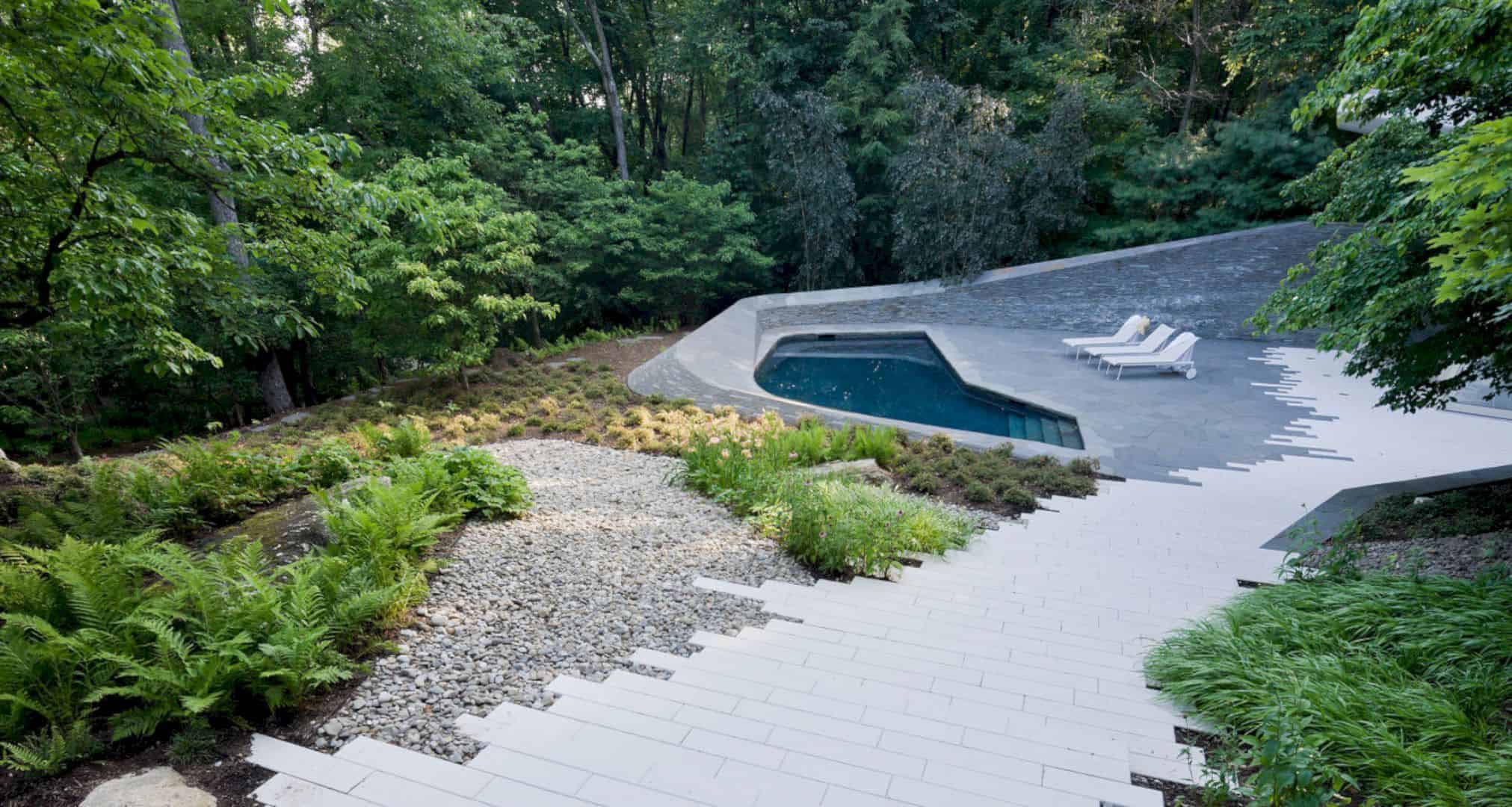
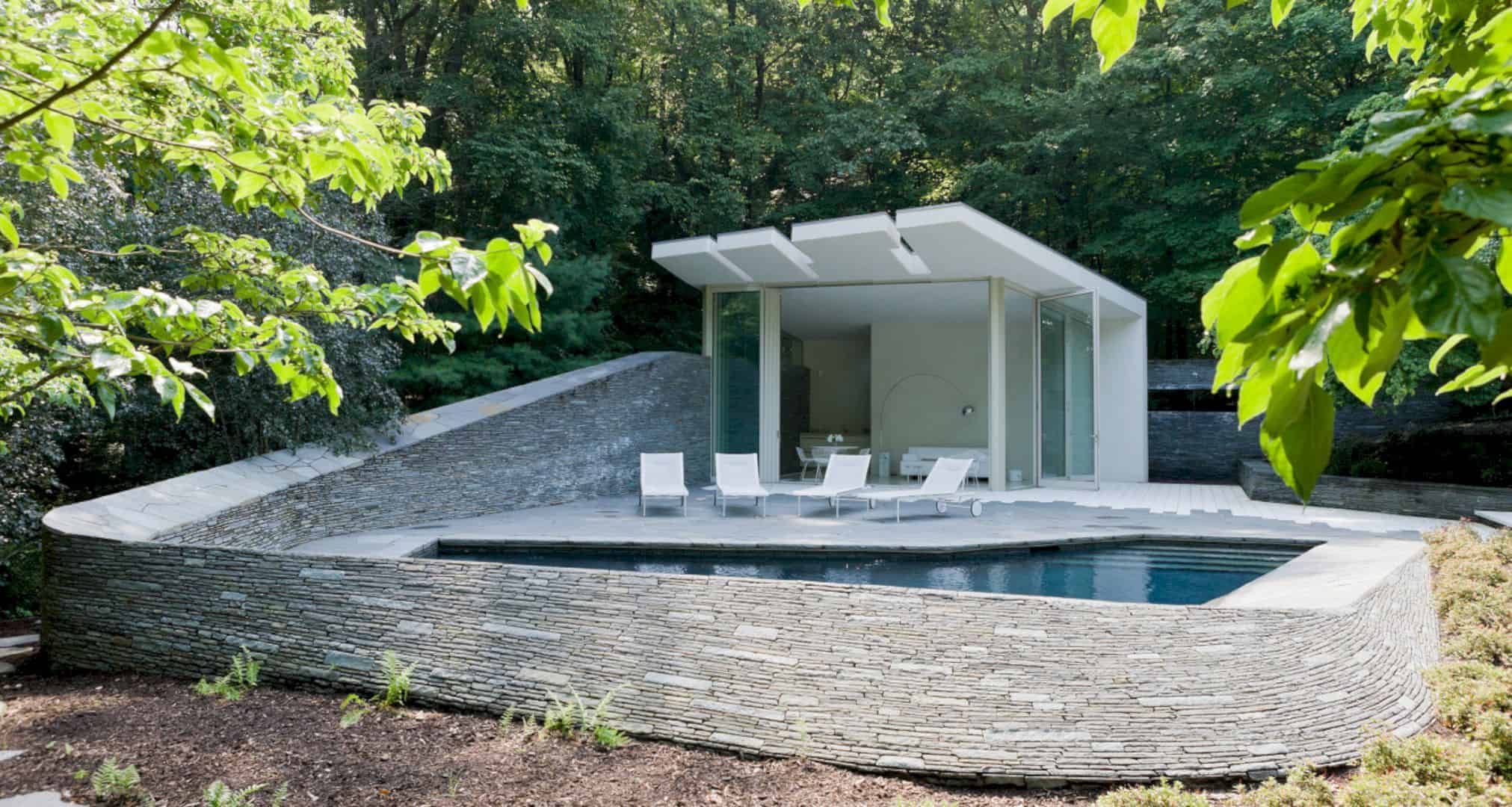
The architect tries to connect the exterior and interior in this project so the residents can enjoy both of them easily without any boundaries. Besides the pool, some different materials are also used to create a small contrast between the house building and its surroundings. This house becomes a perfect place to stay and also enjoy nature at the same time.
Bedford Residence
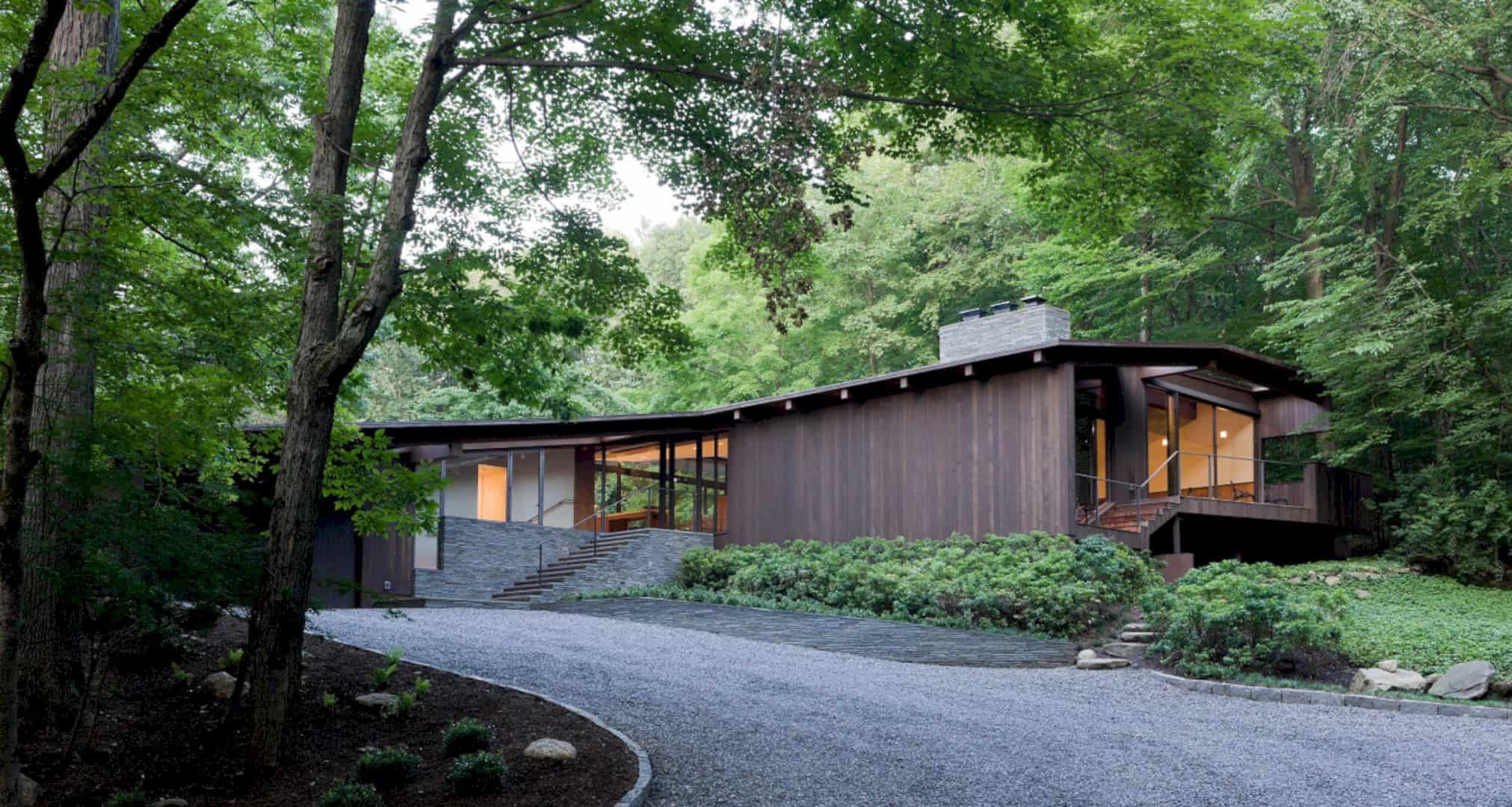
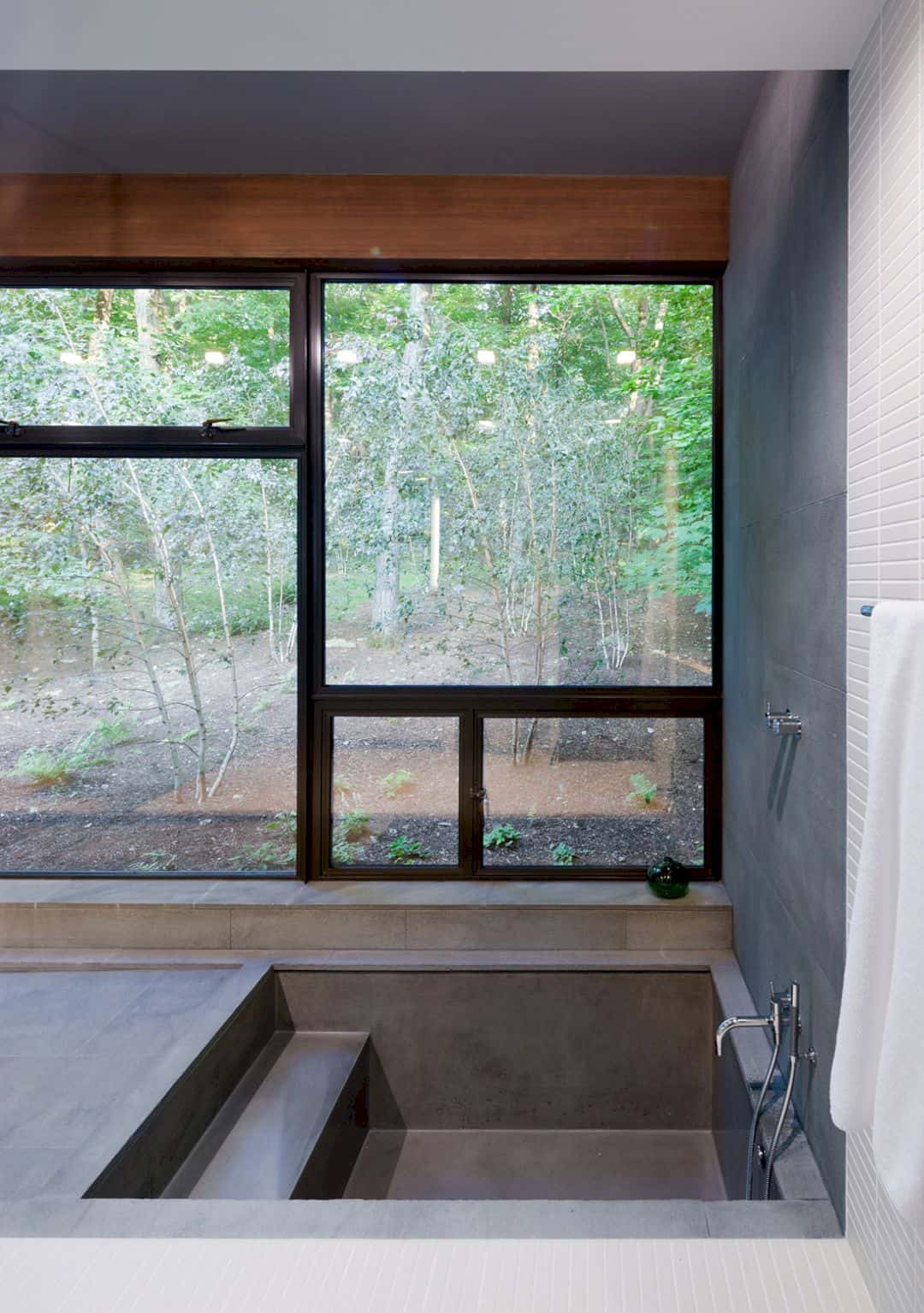
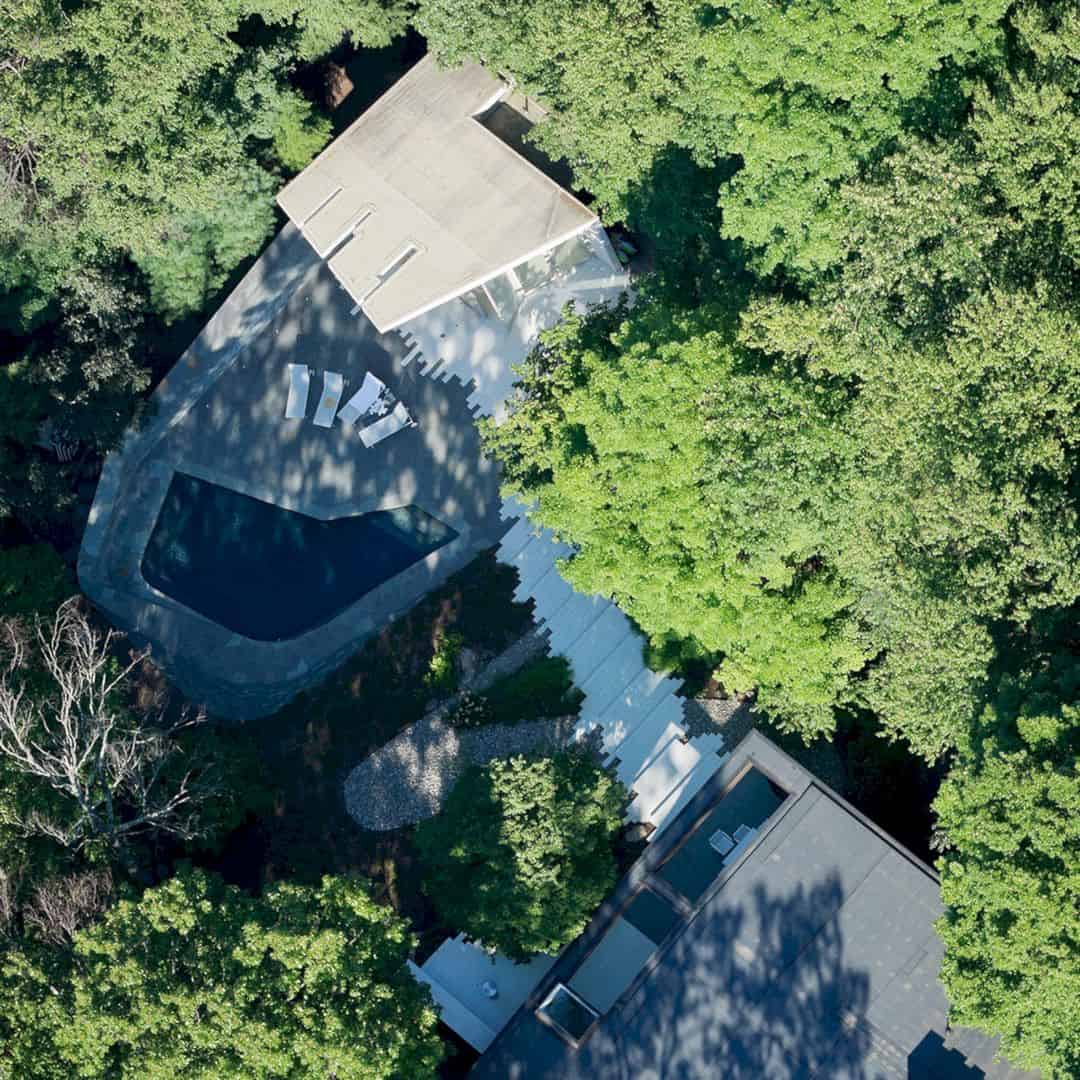

Photographer: Iwan Baan
Discover more from Futurist Architecture
Subscribe to get the latest posts sent to your email.
