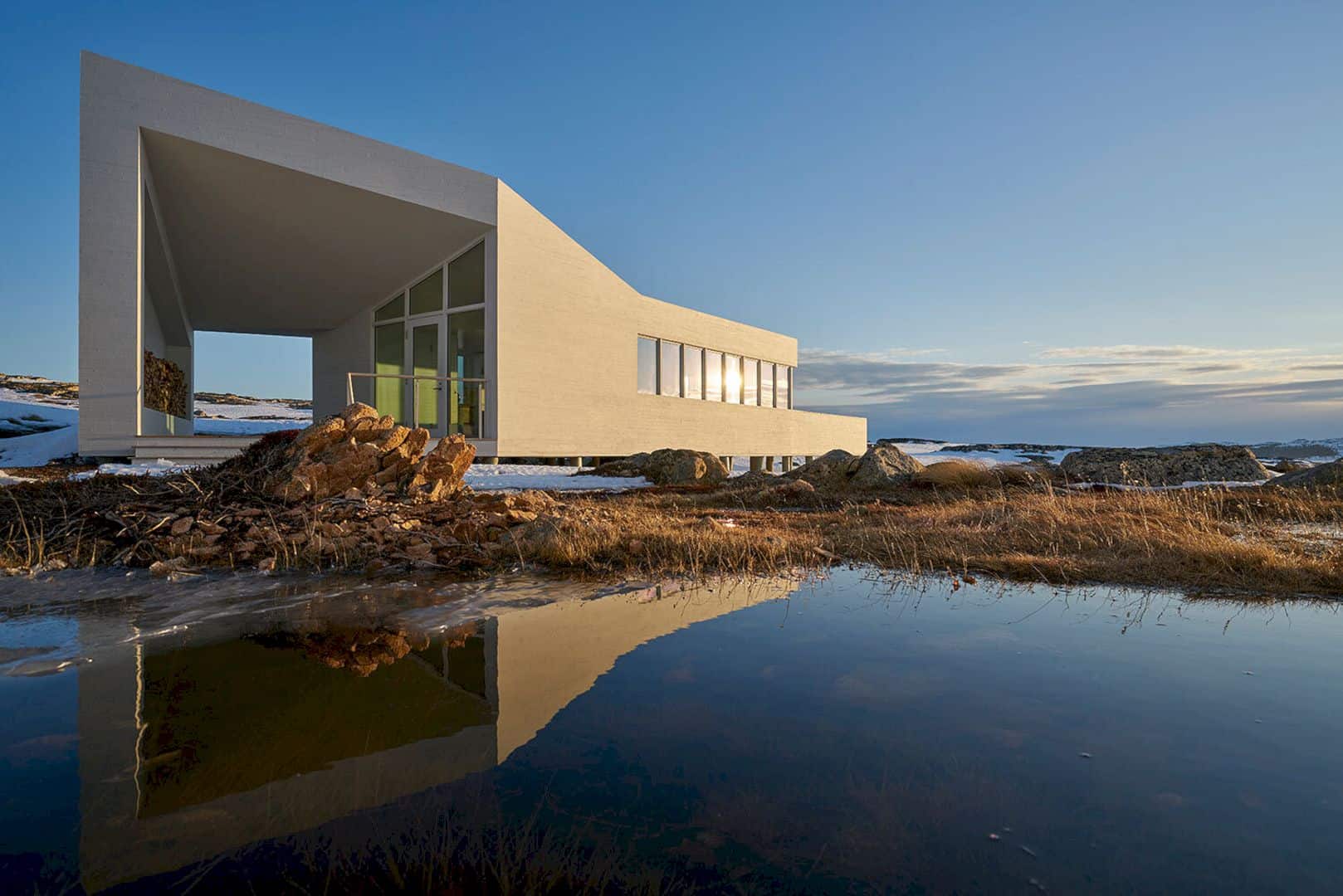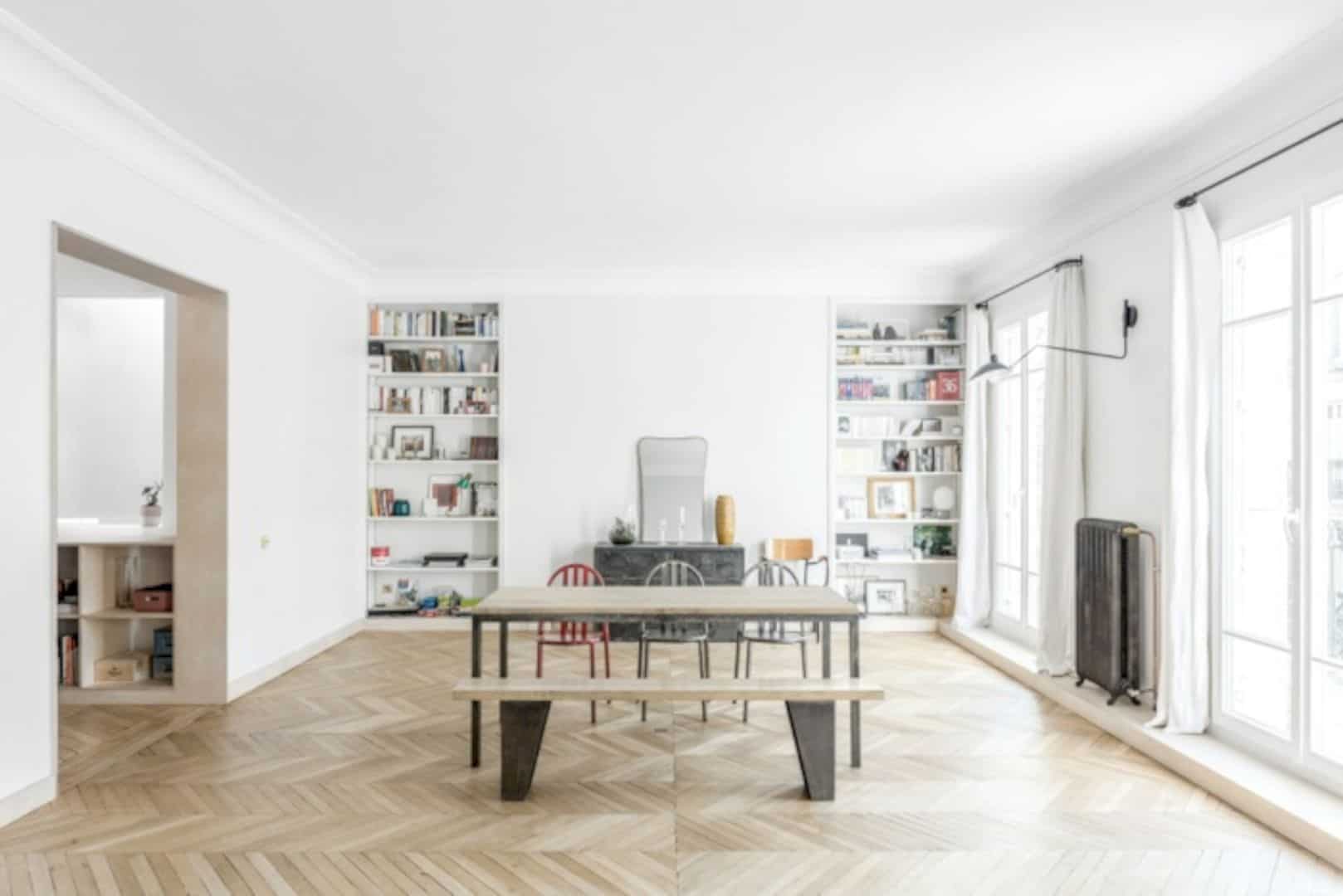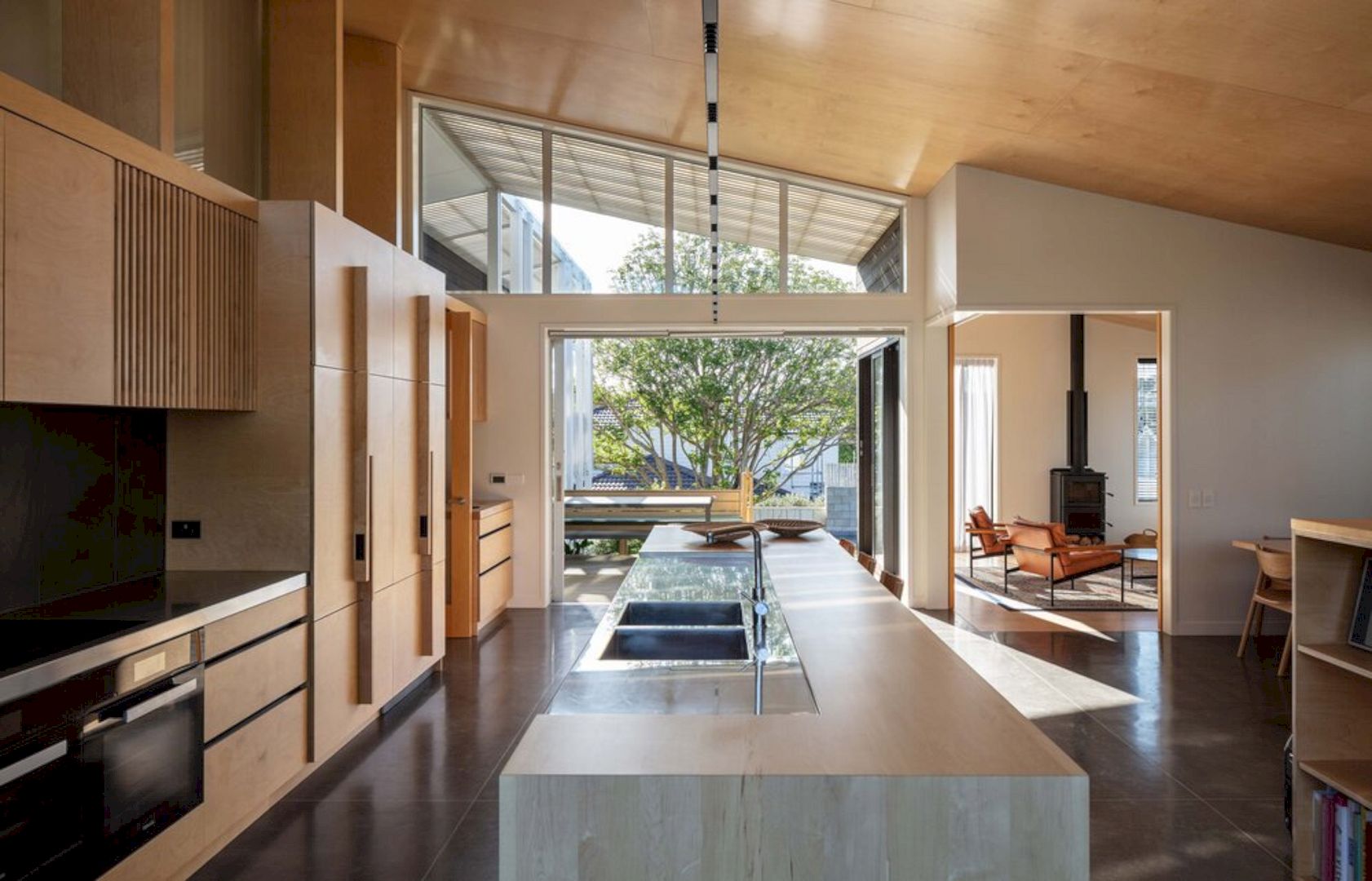db House is a successful collaboration between Ben Walker Architects with Pelle Architects. This house is located in southern Canberra, comes with its unique form and design. It utilizes bold new forms to provide a clear contrast between the new elements and the old house. A rich and diverse material palette also can be provided with the use of some different materials.
Design
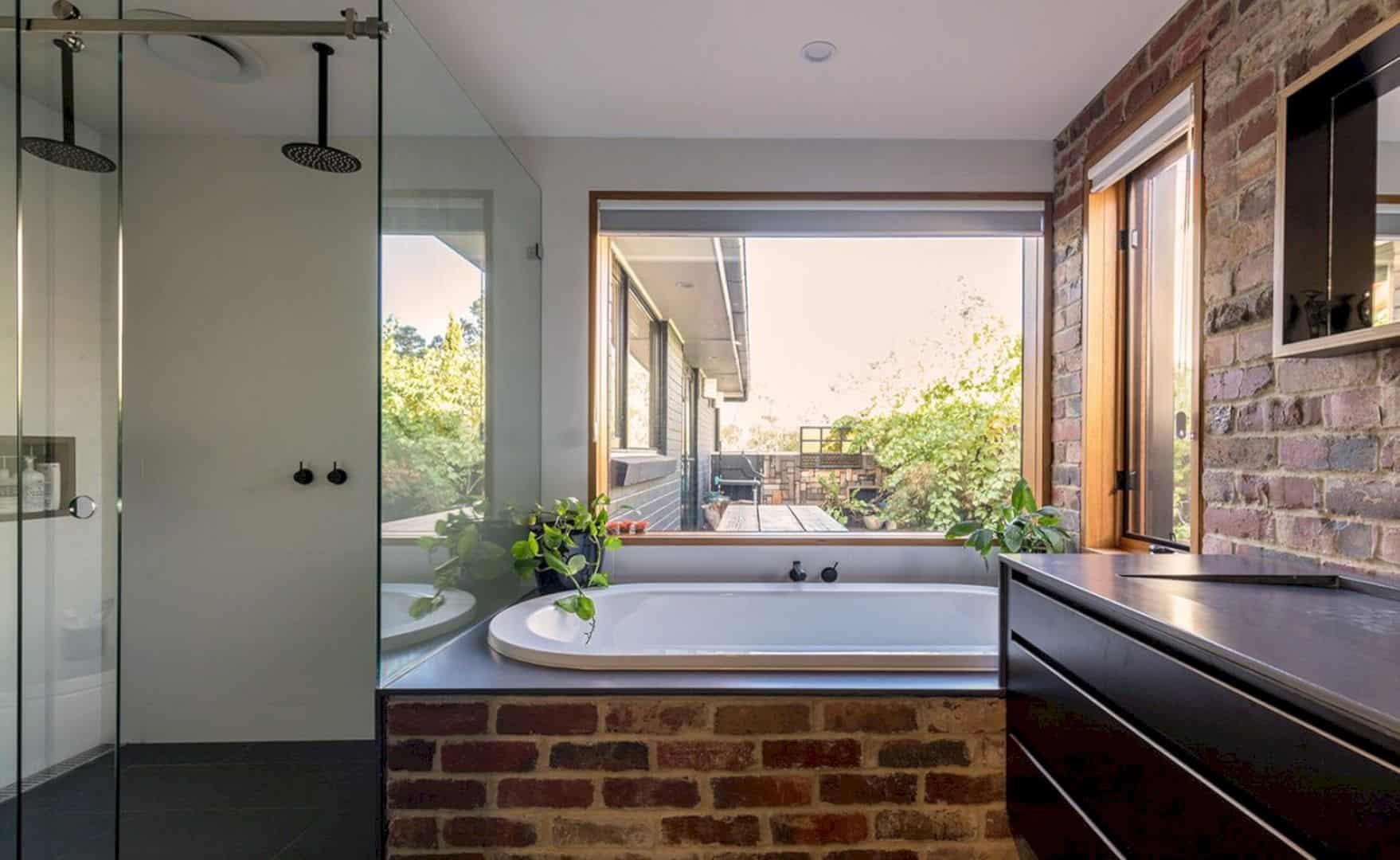
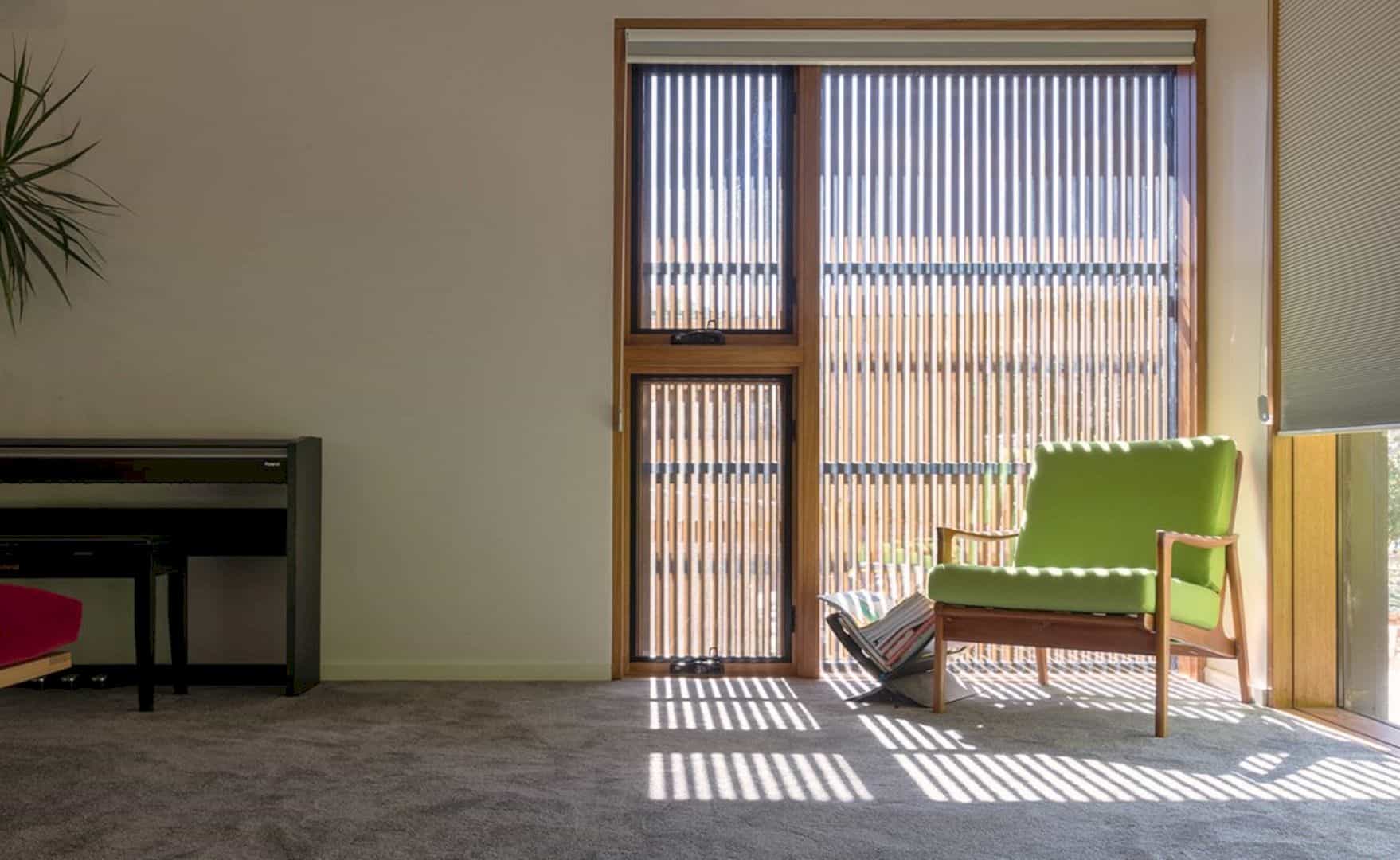
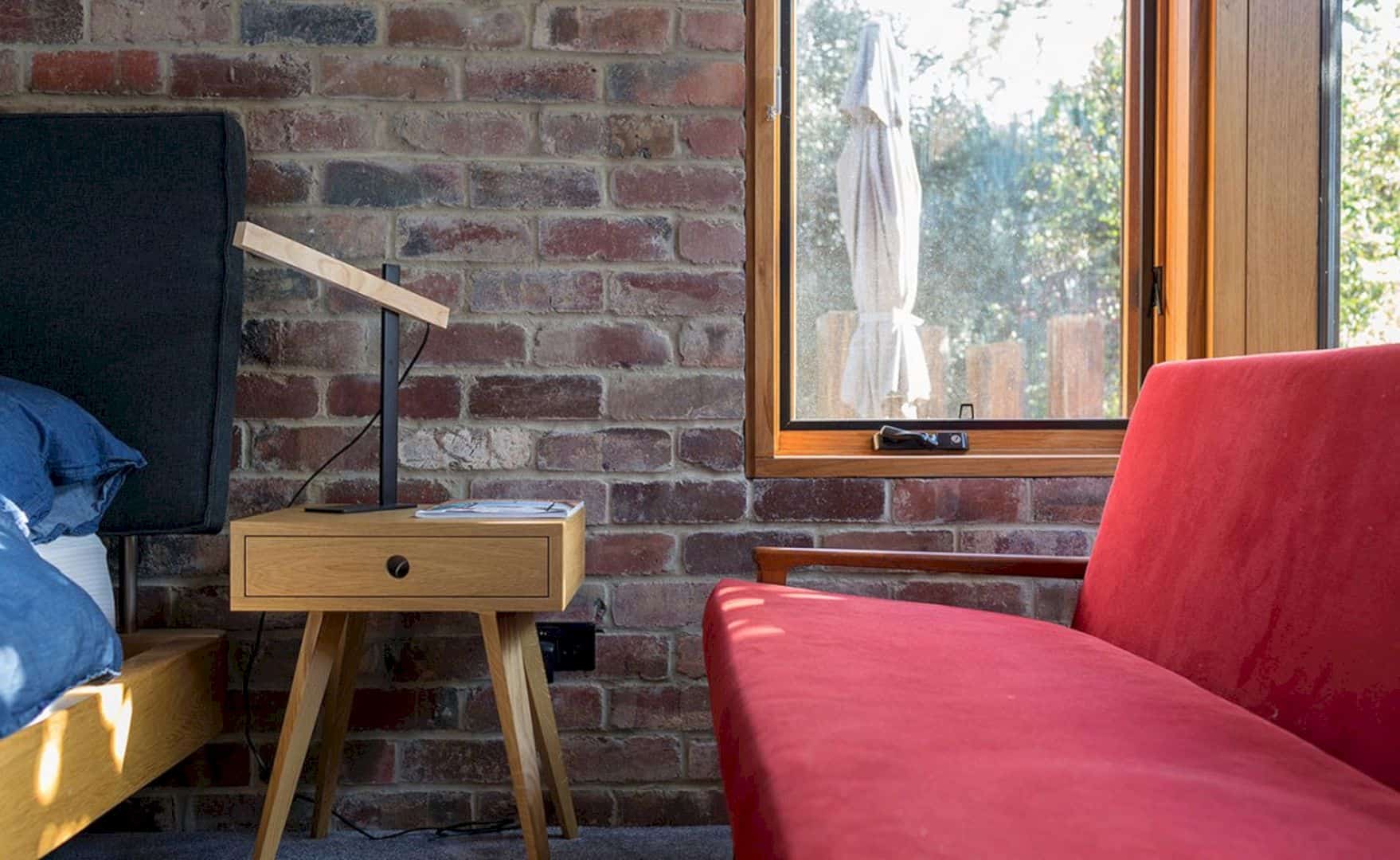
This stylish house is a project of additions and alterations located in Canberra, Australia. This project utilizes bold new forms to create a clear contrast in this house. This contrast shows how the different visual and value of the old house and new elements can be used to create something new which is perfect for a comfortable living place.
Materials
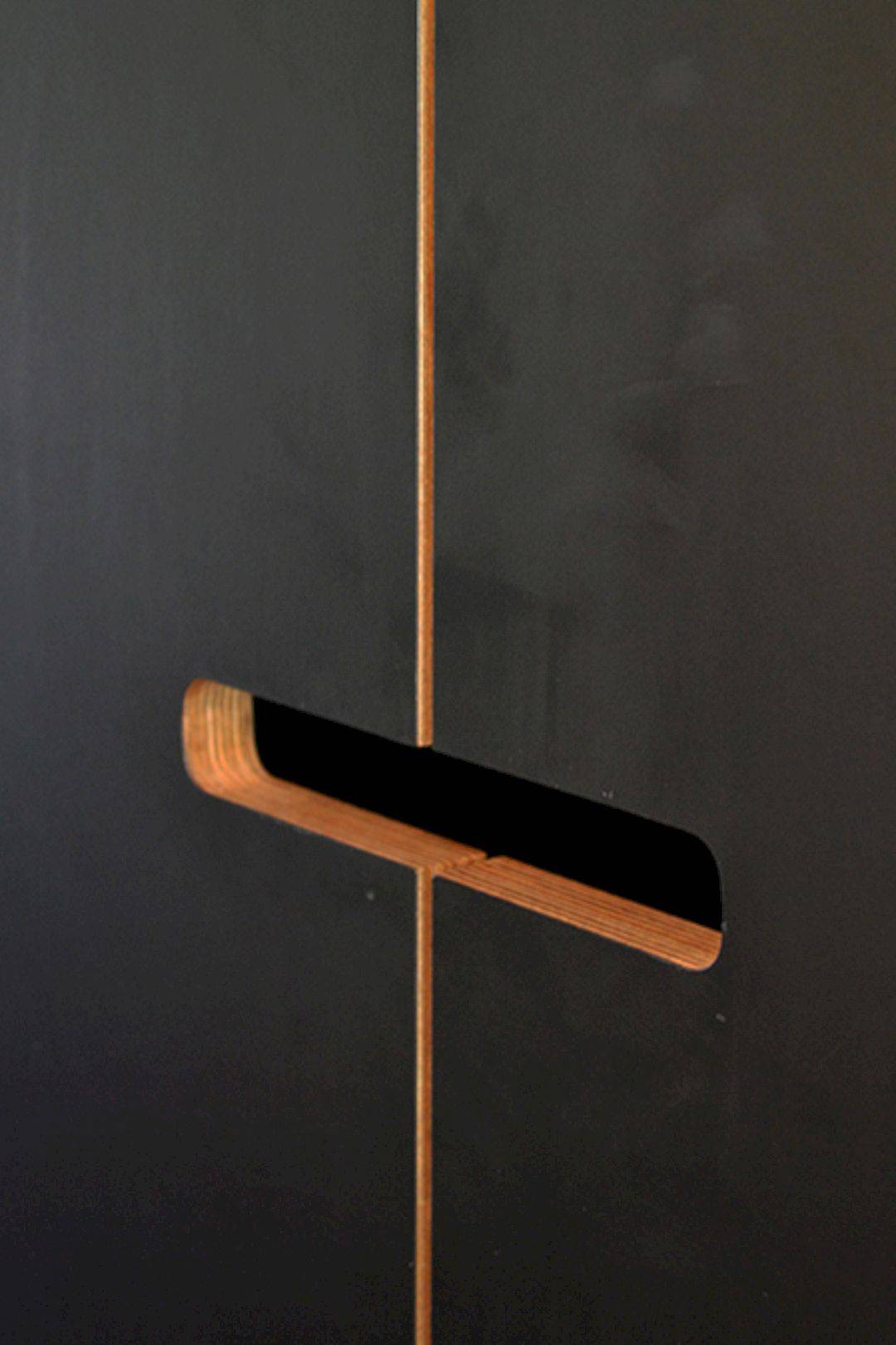
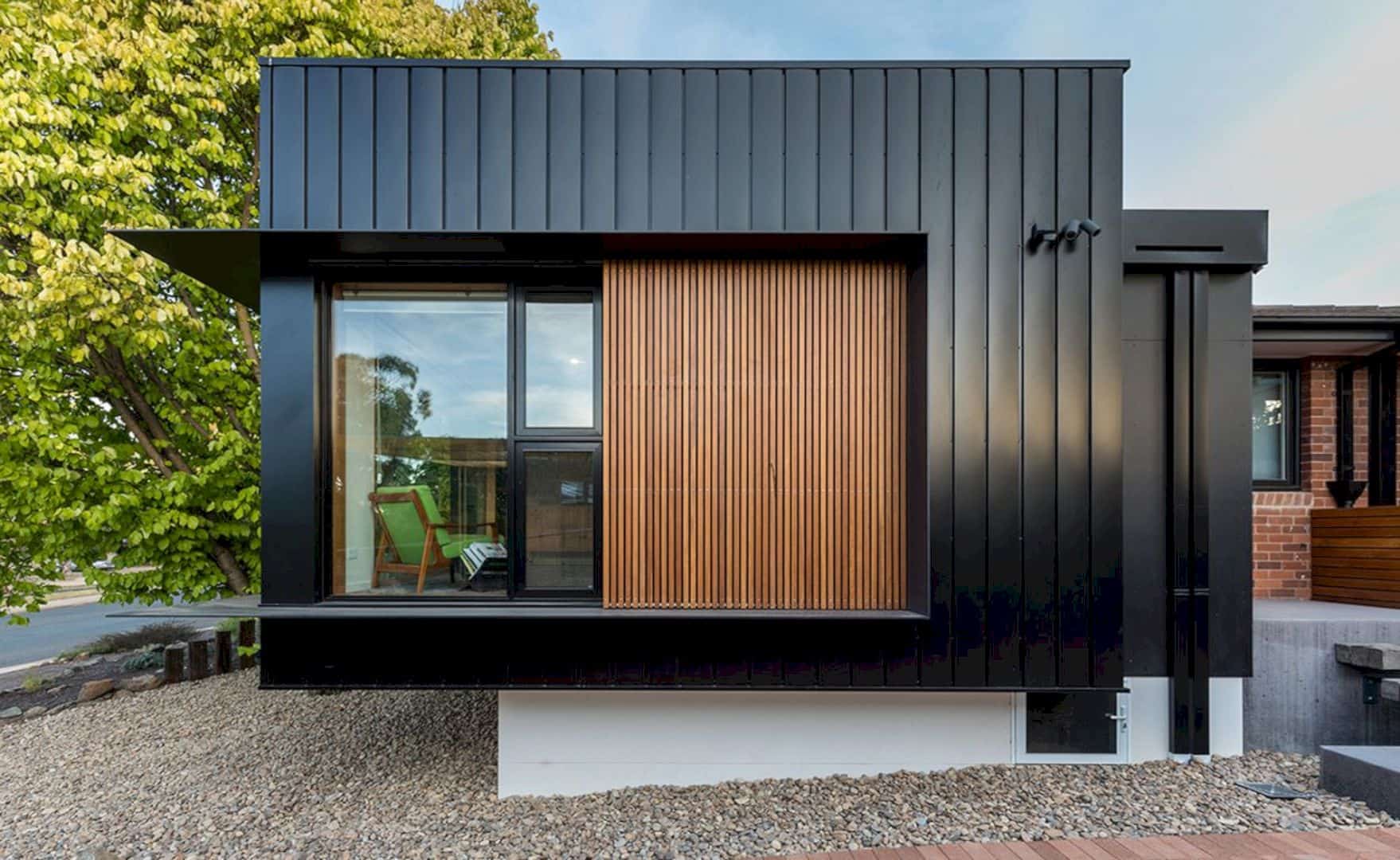
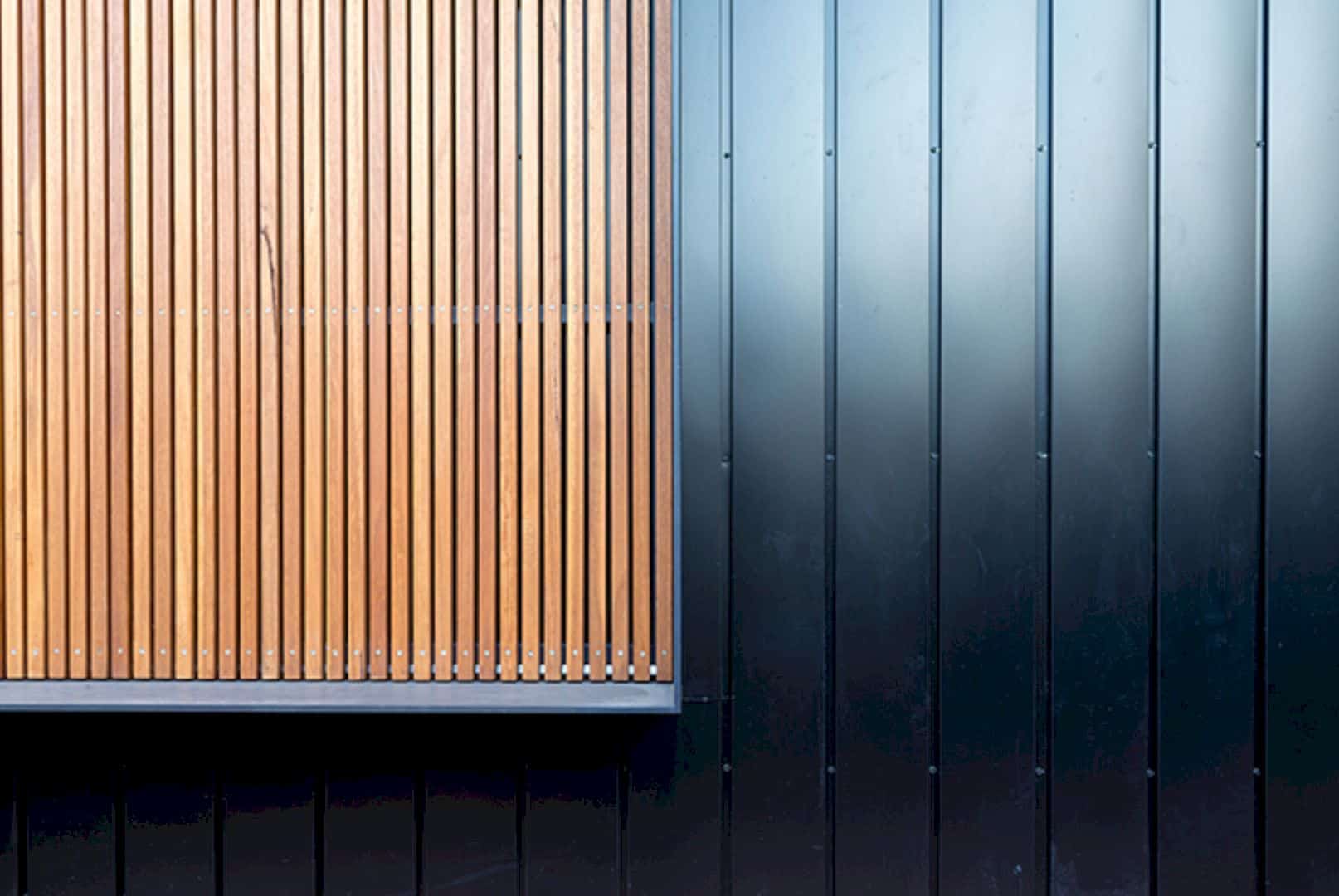
The rich and diverse material palette is provided by some materials such as glass, timber, concrete, black steel, and recycled brick. Those materials are also combined to support the house structure and bring more unique looks to this house. The contrast in this house also comes from those materials which used well in every angle of the house area and space.
Construction
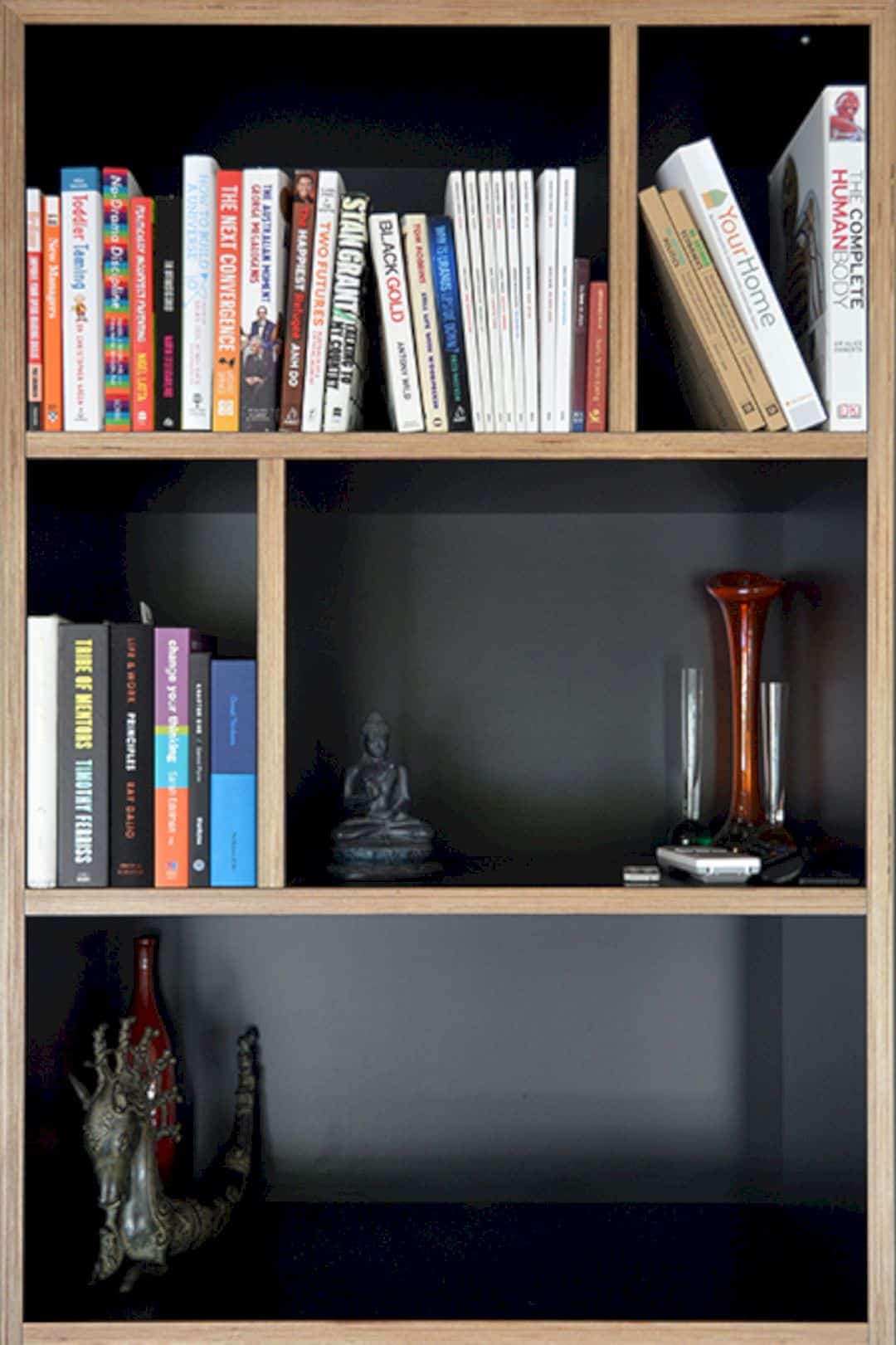
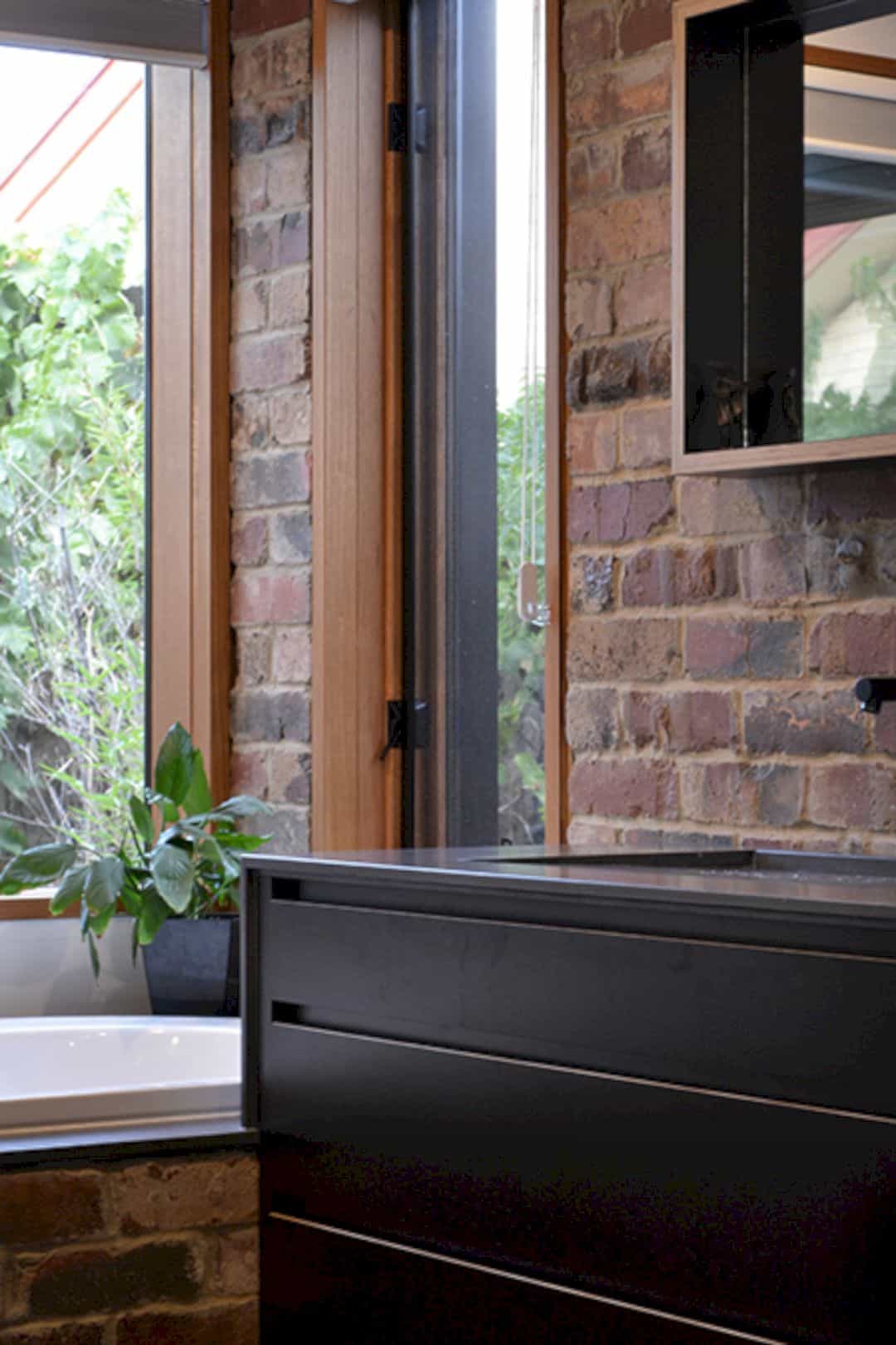

Together with Pelle Architects, Ben Walker Architects can provide excellent thermal and acoustic performance in this house through the multi-layered reverse brick veneer construction. In order to complete the entire design, the architect also works with Homeworks Joinery for the house joinery and Ewer Constructions for the construction process.
db House
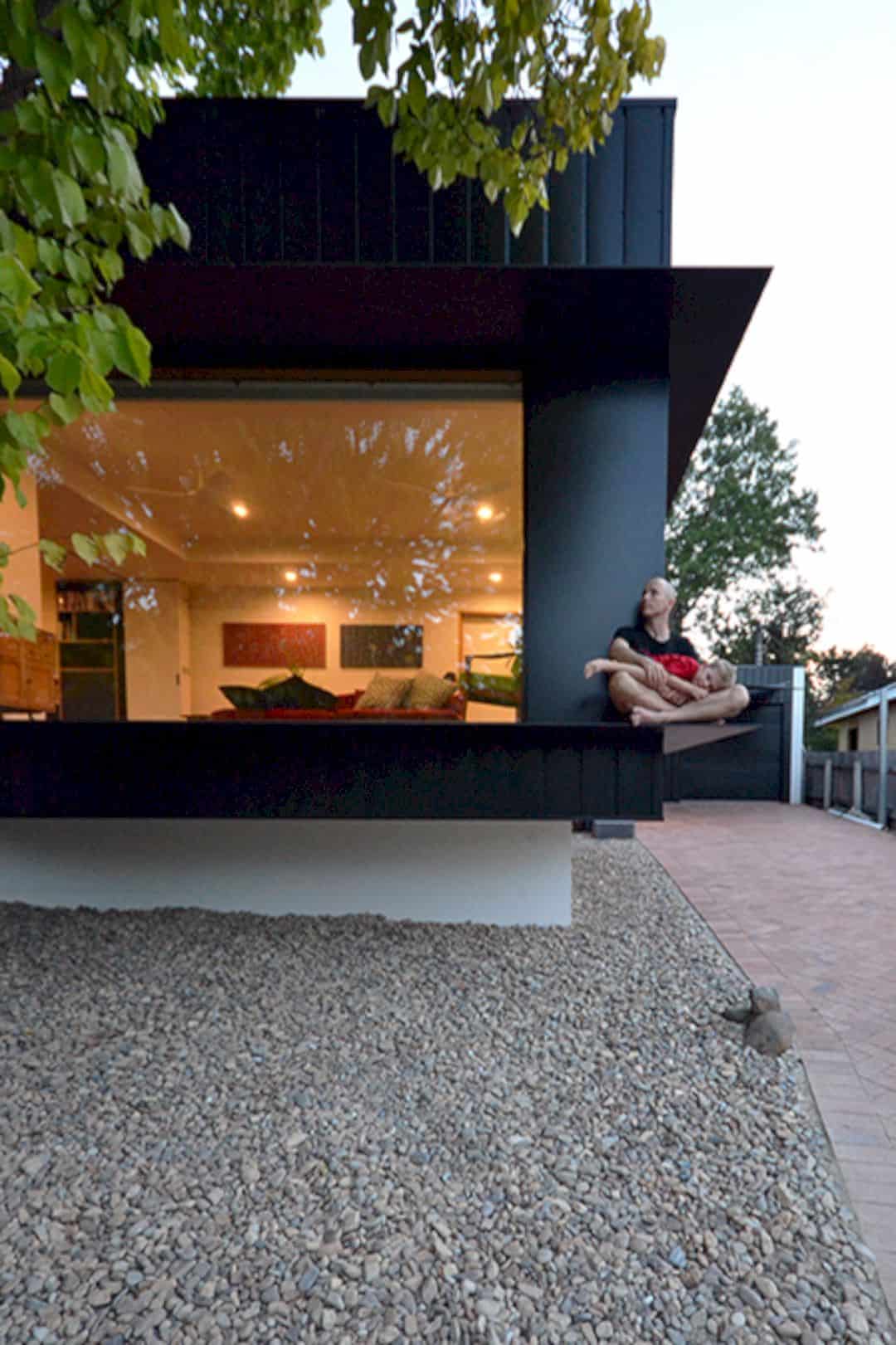
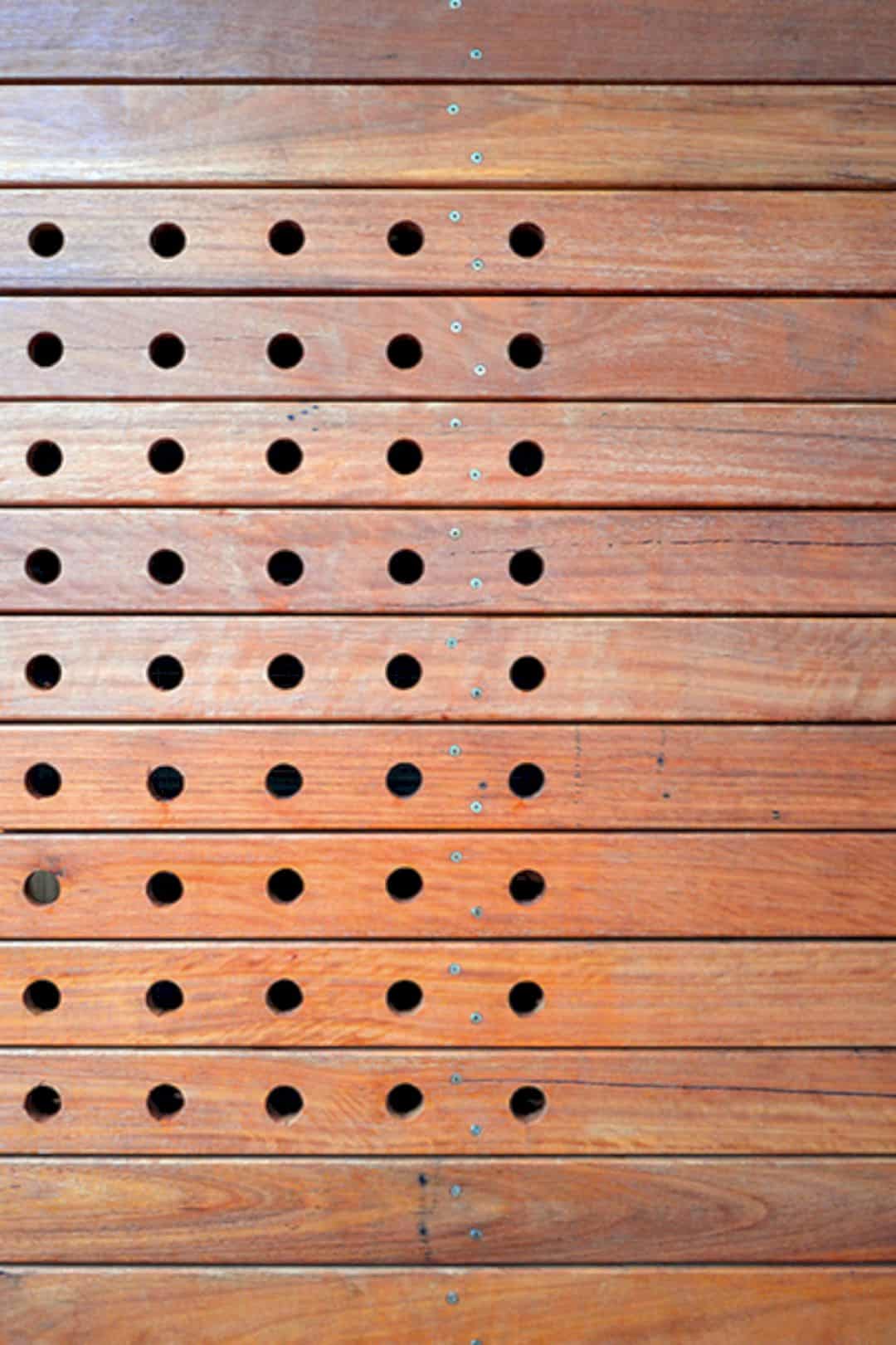
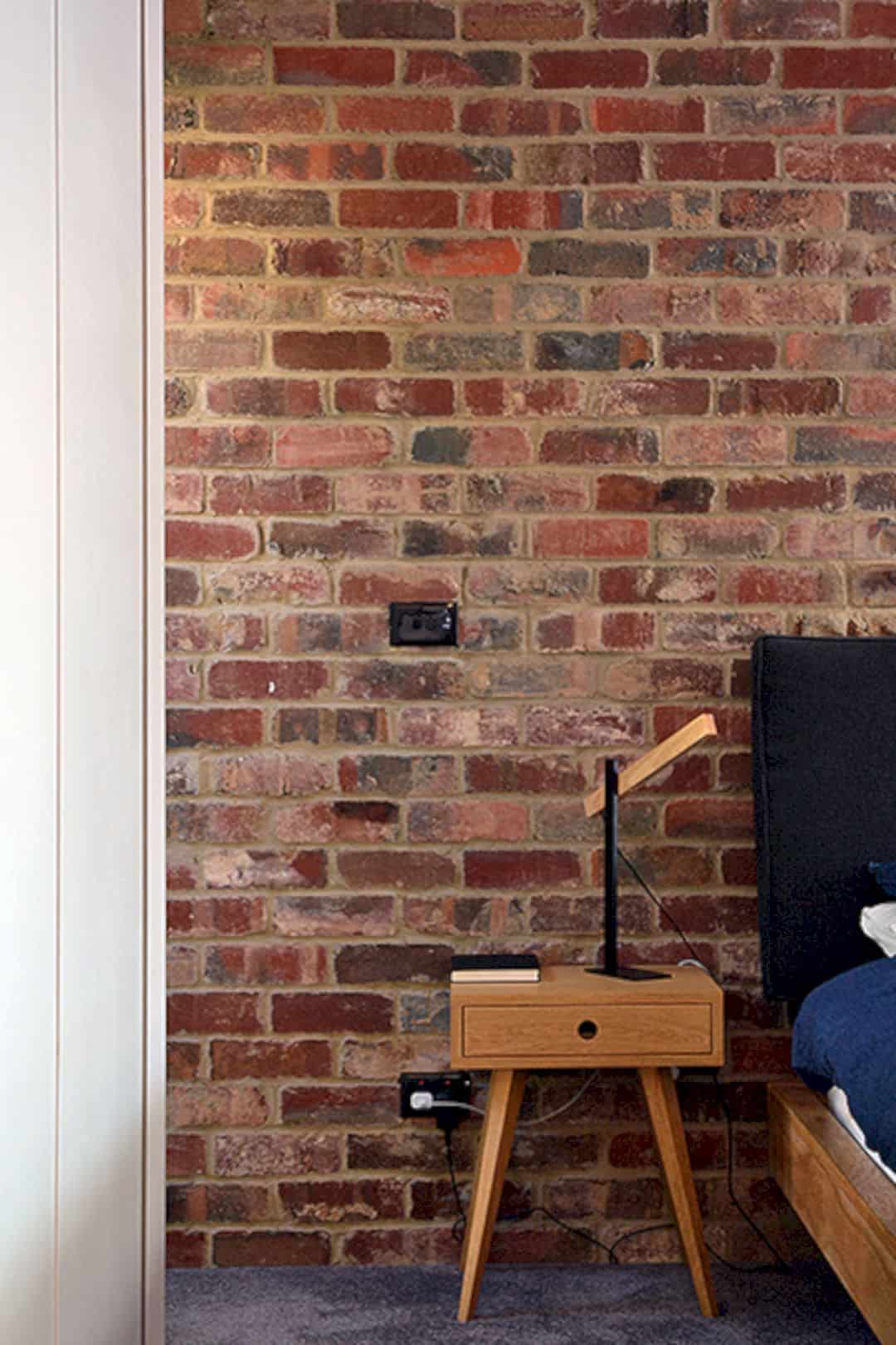
Photographer: Lightstudies and BWA
Discover more from Futurist Architecture
Subscribe to get the latest posts sent to your email.
