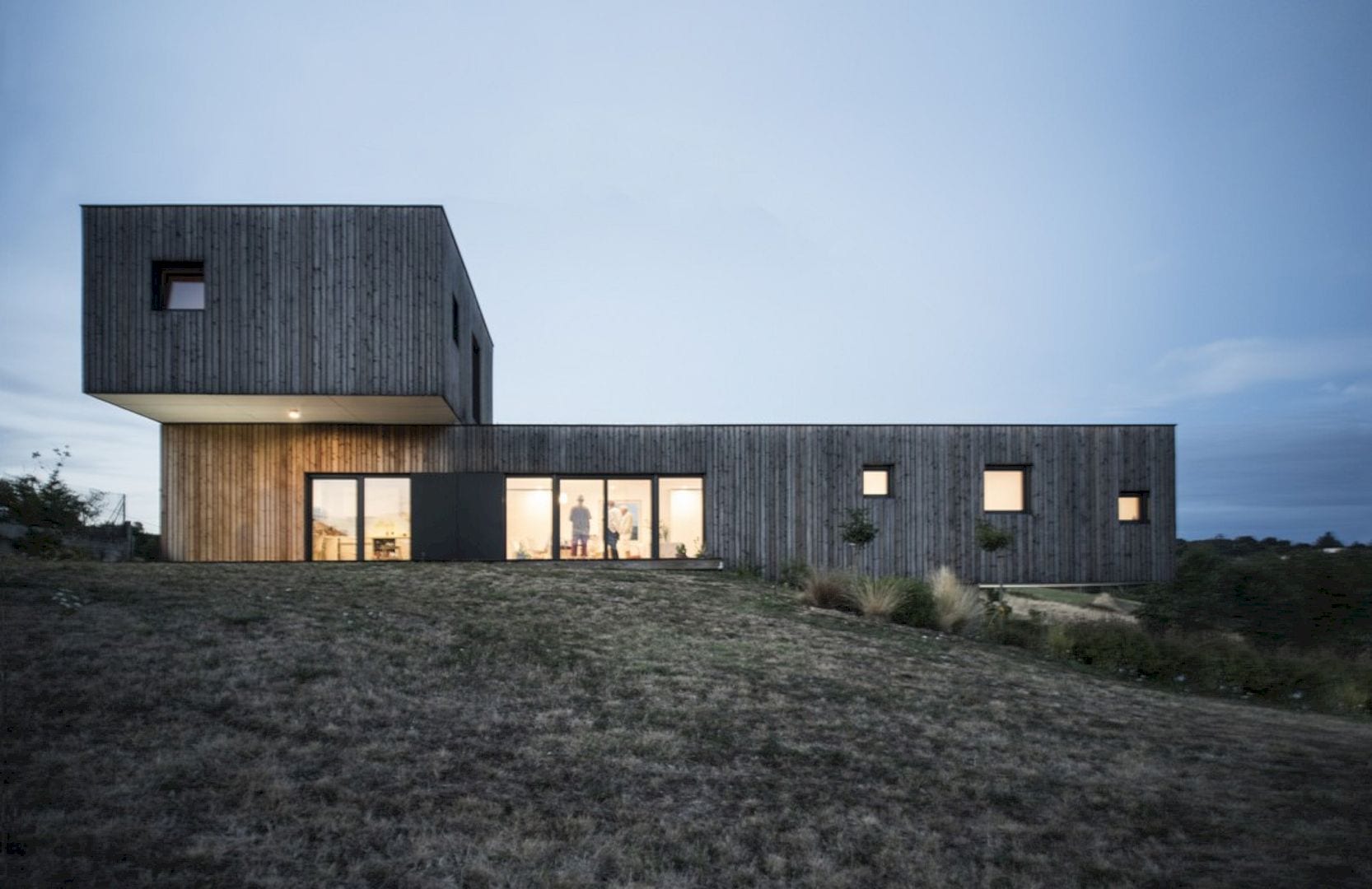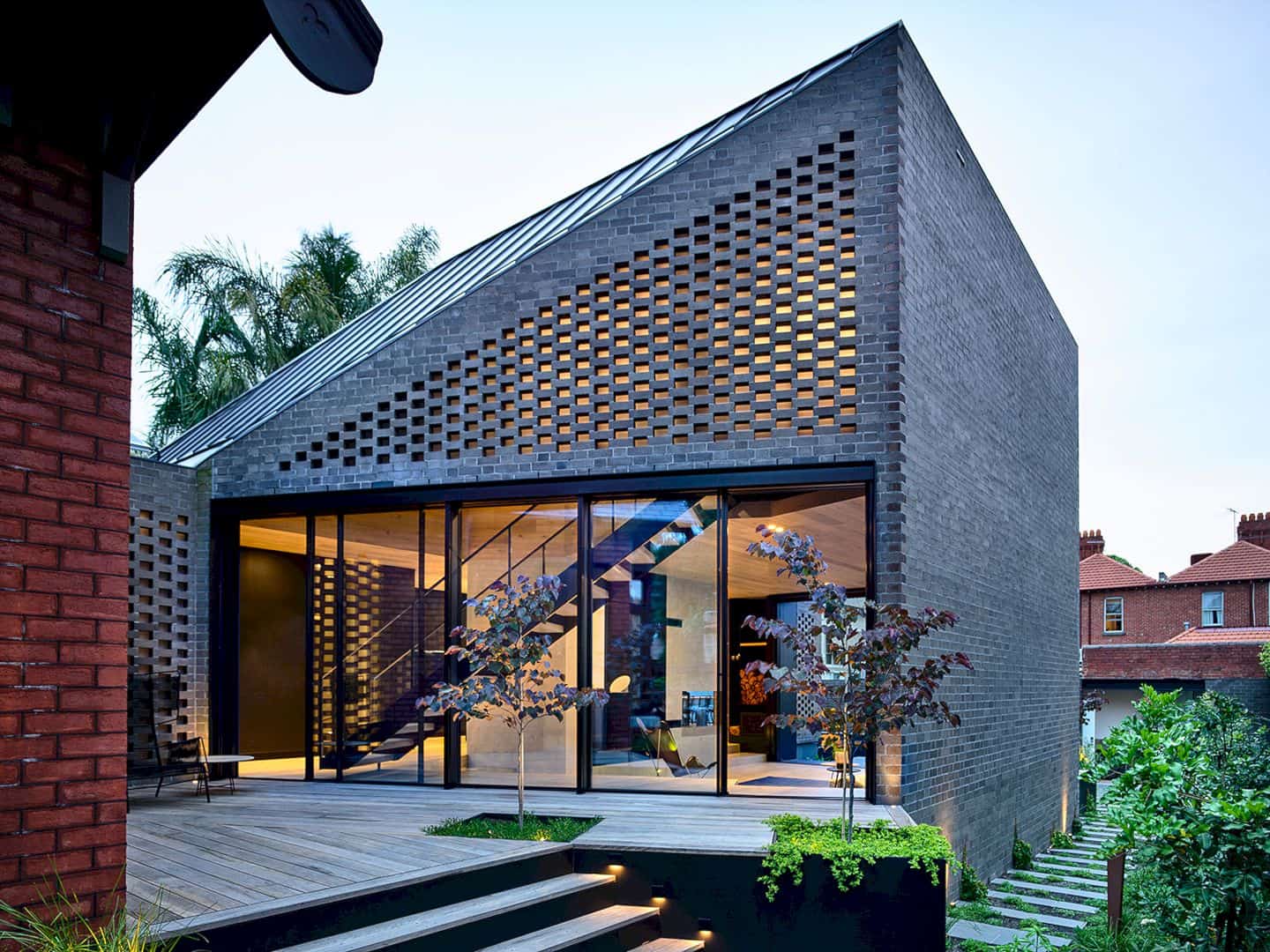The design challenge for Capsule Loft is to accommodate a second level for bedrooms and maintain the architectural integrity of the industrial loft. This West Village apartment is 2500 SF in size, located in New York and designed by Joel Sanders Architect. The industrial loft in this apartment is characterized by tall south-west corner windows and exposed concrete beams. The architect also inserts a cantilevered wood-clad volume called the Sleeping Capsule.
Design
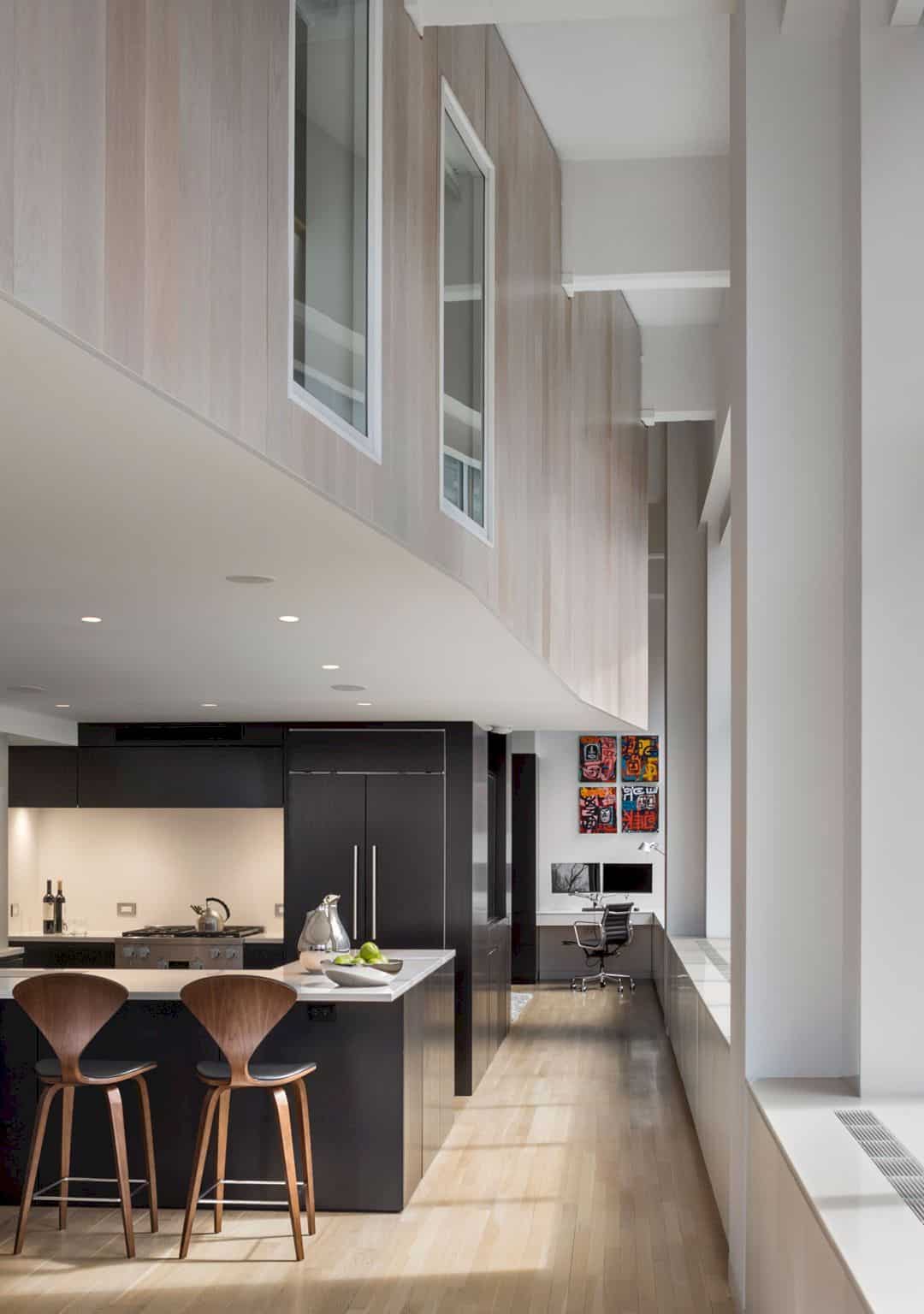
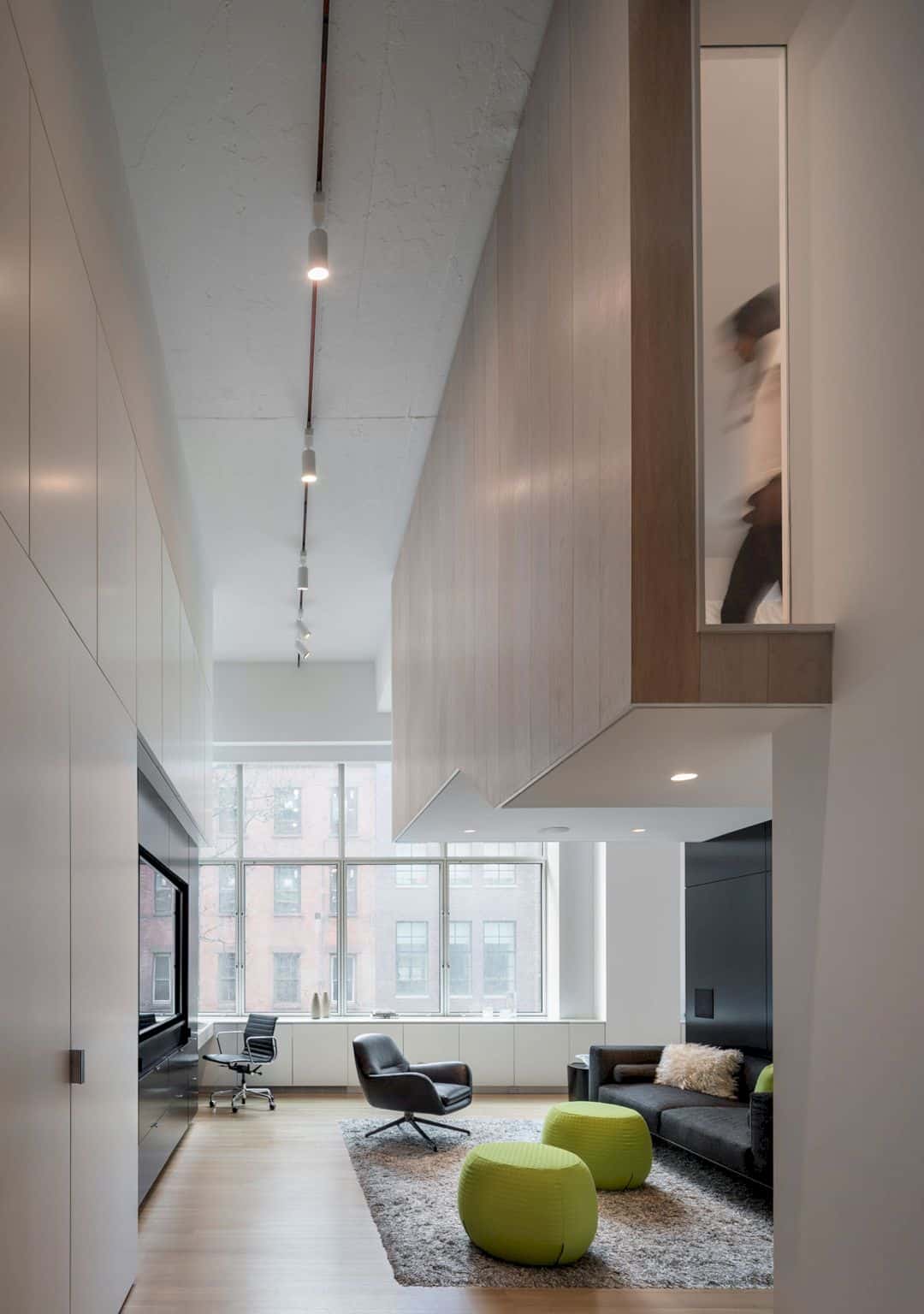
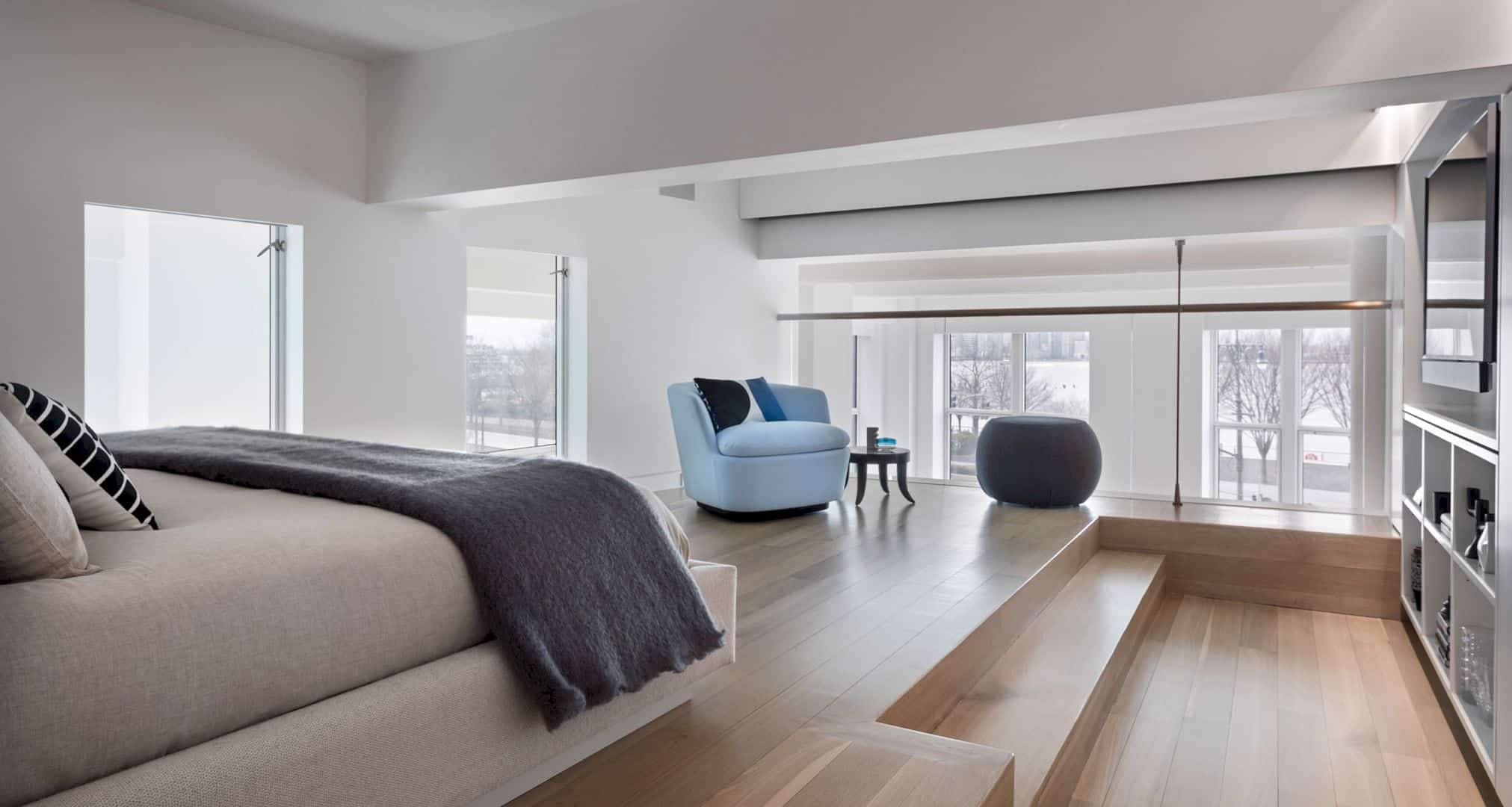
Besides accommodating a second level for bedrooms, this project also maintains the architectural integrity of the industrial loft. This loft is characterized by exposed concrete beams and tall south-west corner windows. These windows offer stunning views and natural light of the Hudson River. A cantilevered wood-clad volume is inserted that houses some rooms of the apartment.
Rooms
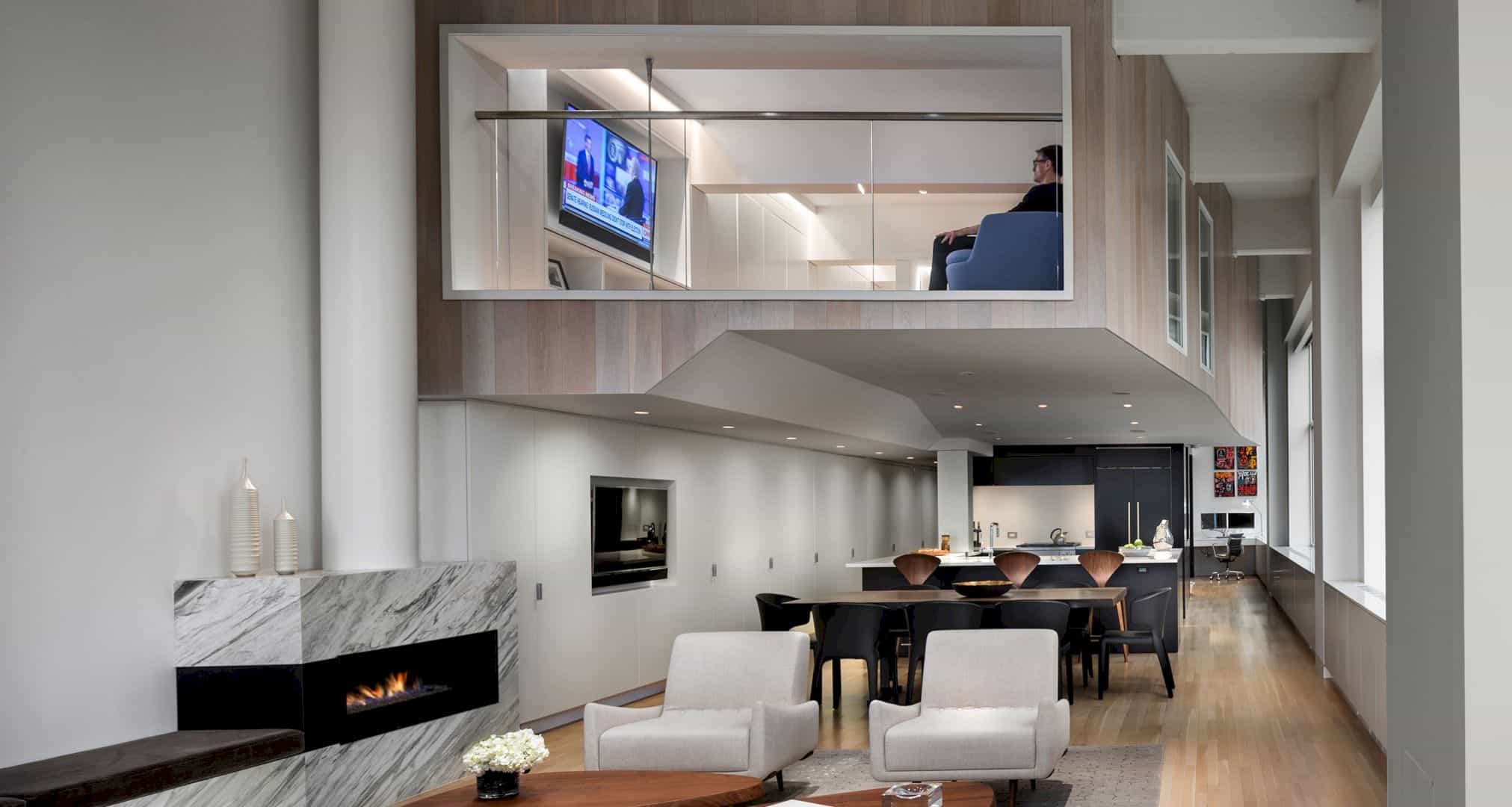
The cantilevered wood-clad volume, the Sleeping Capsule, houses a guest room and a master bedroom suite that makes the perimeter windows unobstructed. It is a floating volume, both an element and a striking sculptural presence that define a series of linked double-height spaces: a living room, circulation path, media-home office, and entry hall.
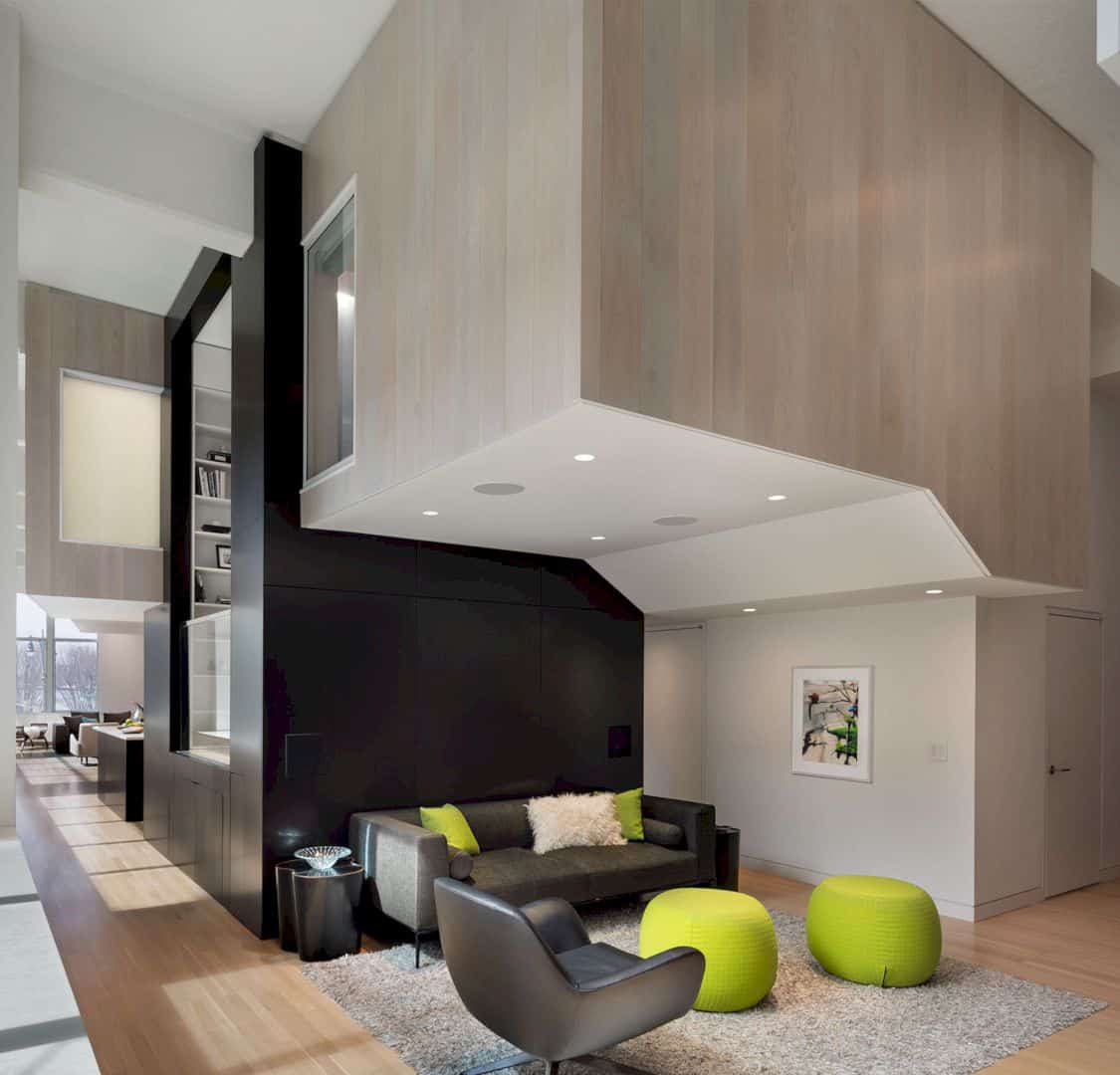
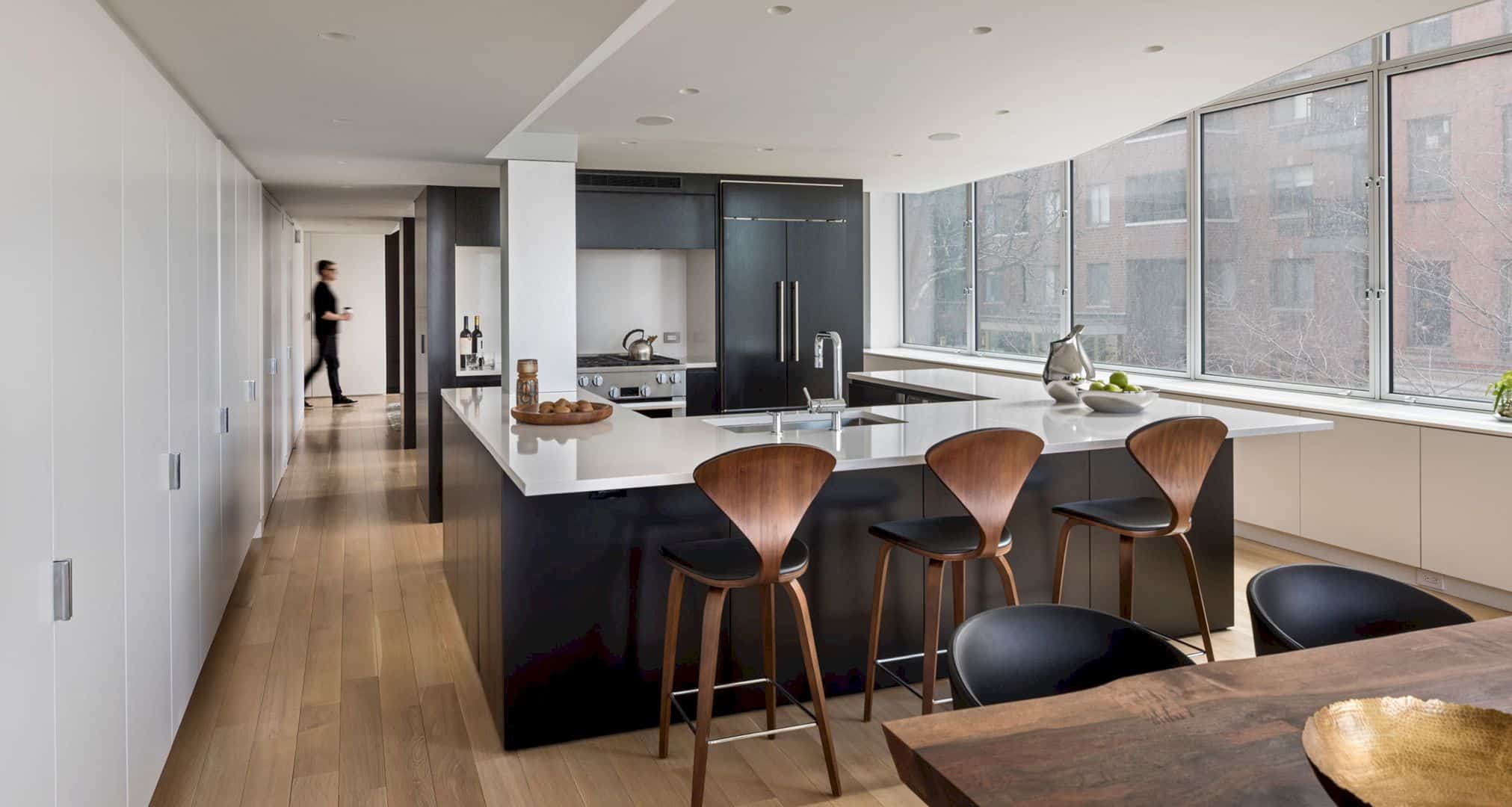
There is also a black oak stair core that intersects the Sleeping Capsule and divides its space into two zones: a den and a dining/kitchen area. The loft perimeter is lined along the north and east walls with storage closets and built-in cabinets located below the windows.
Sleeping Capsule
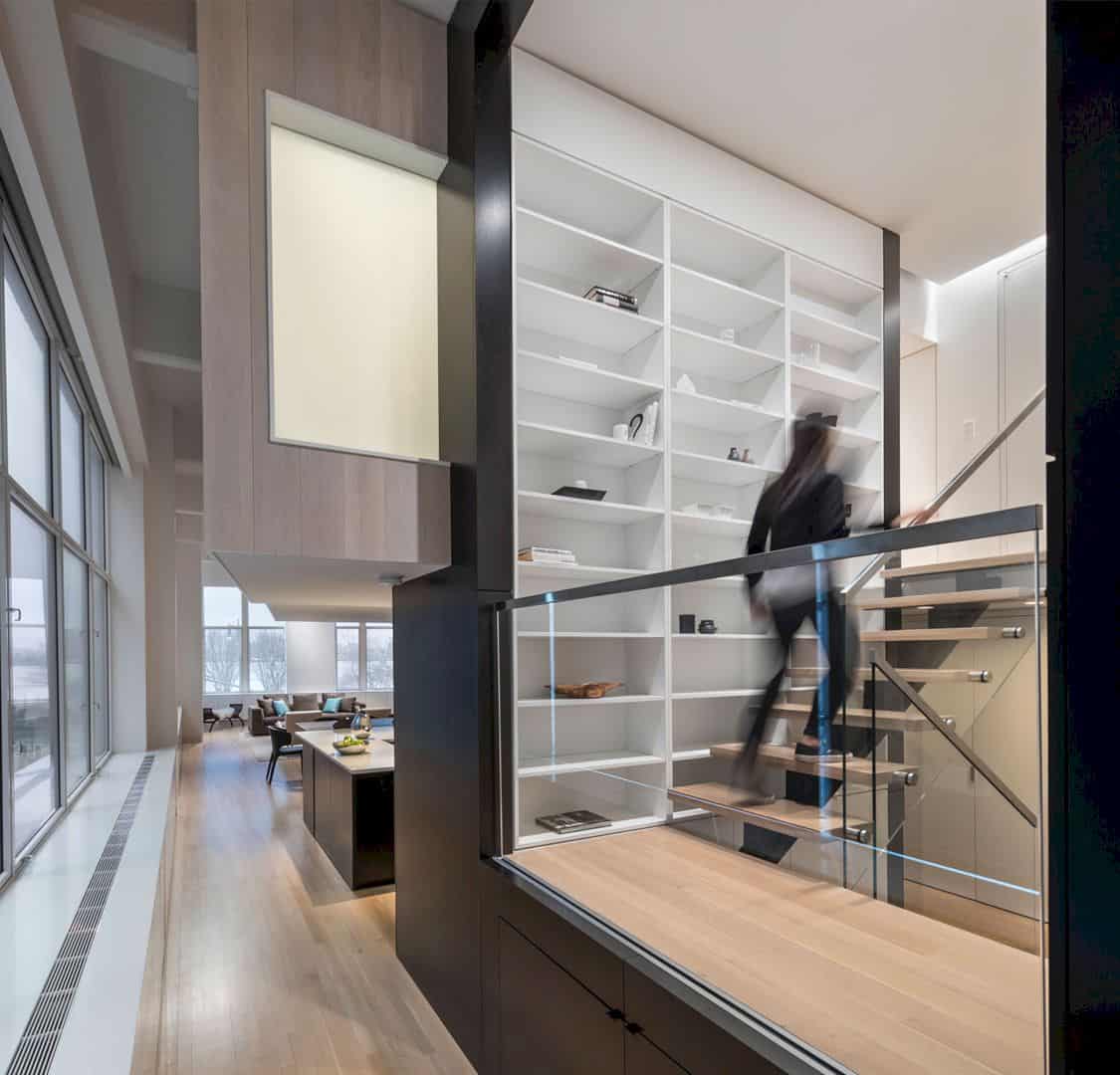
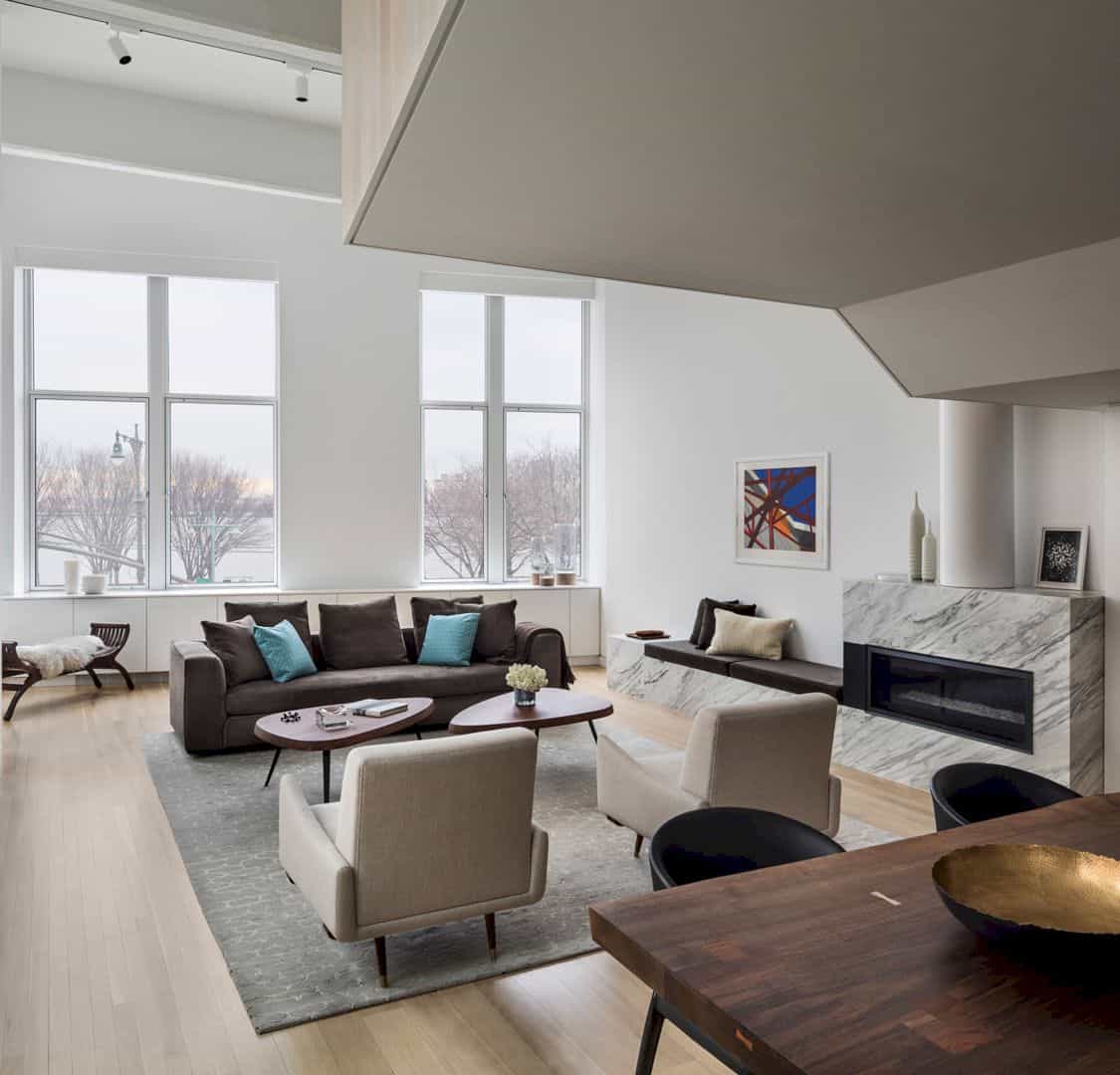
From north to south, the Sleeping Capsule in this apartment has a floor that folds. This folded floor creates a circulation path, linking the master bedroom, bathroom, and guest bedroom with enough head height. This head height can clear the deep concrete beams. There are also elevated platforms for the guest and master beds. A faceted ceiling is created from the underside of the Sleeping Capsule’s folded floor, creating a higher kitchen/dining area with a lower circulation path.
Photographer: Peter Aaron with Francis Dzikowski
Discover more from Futurist Architecture
Subscribe to get the latest posts sent to your email.
