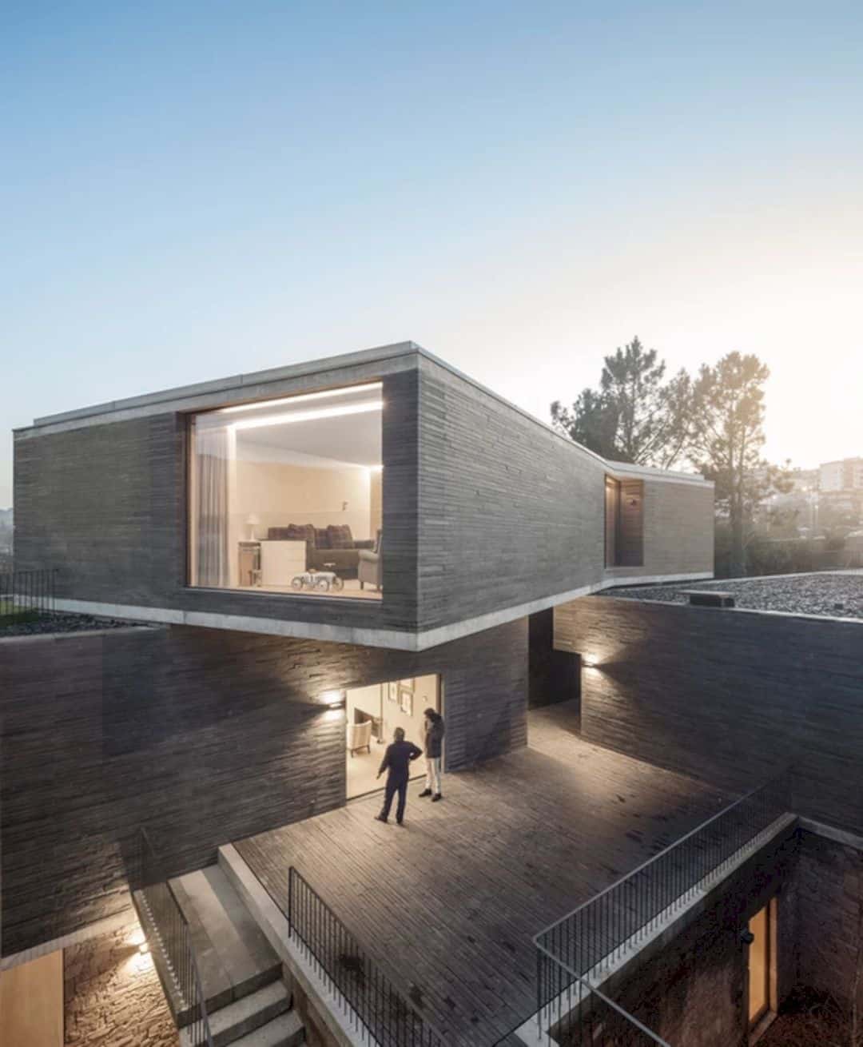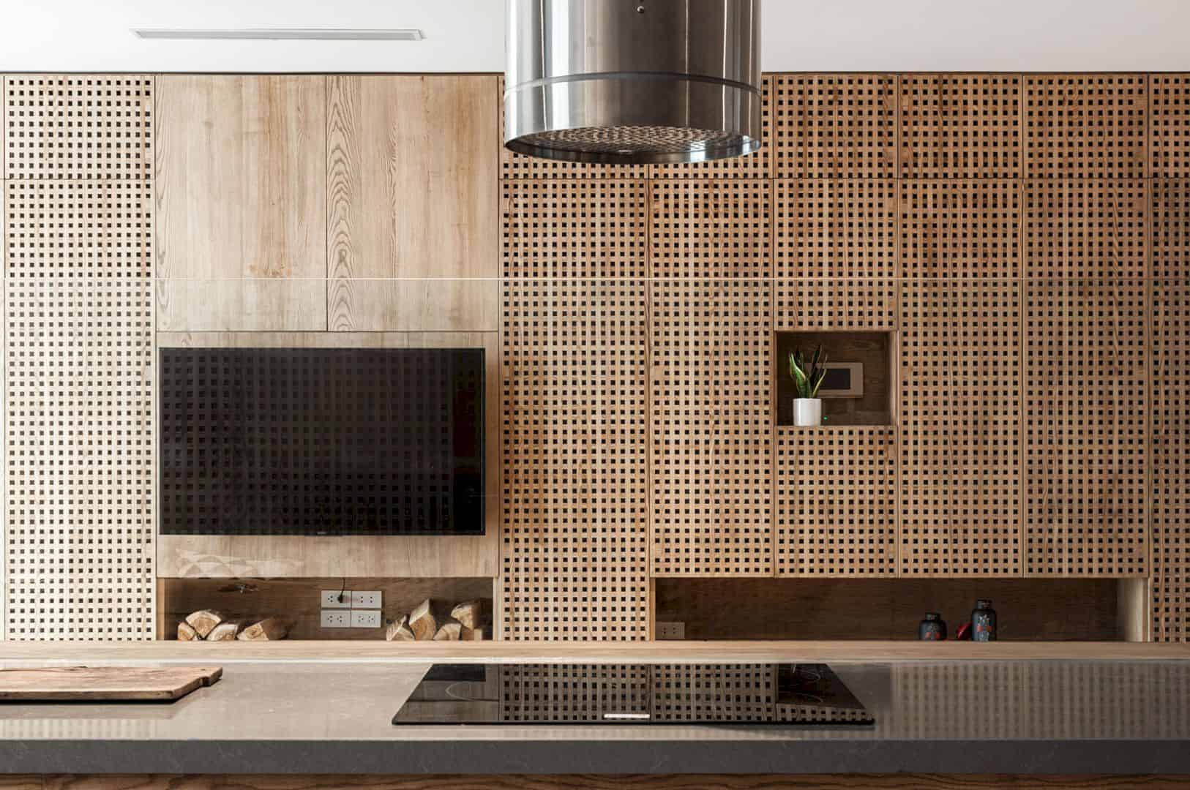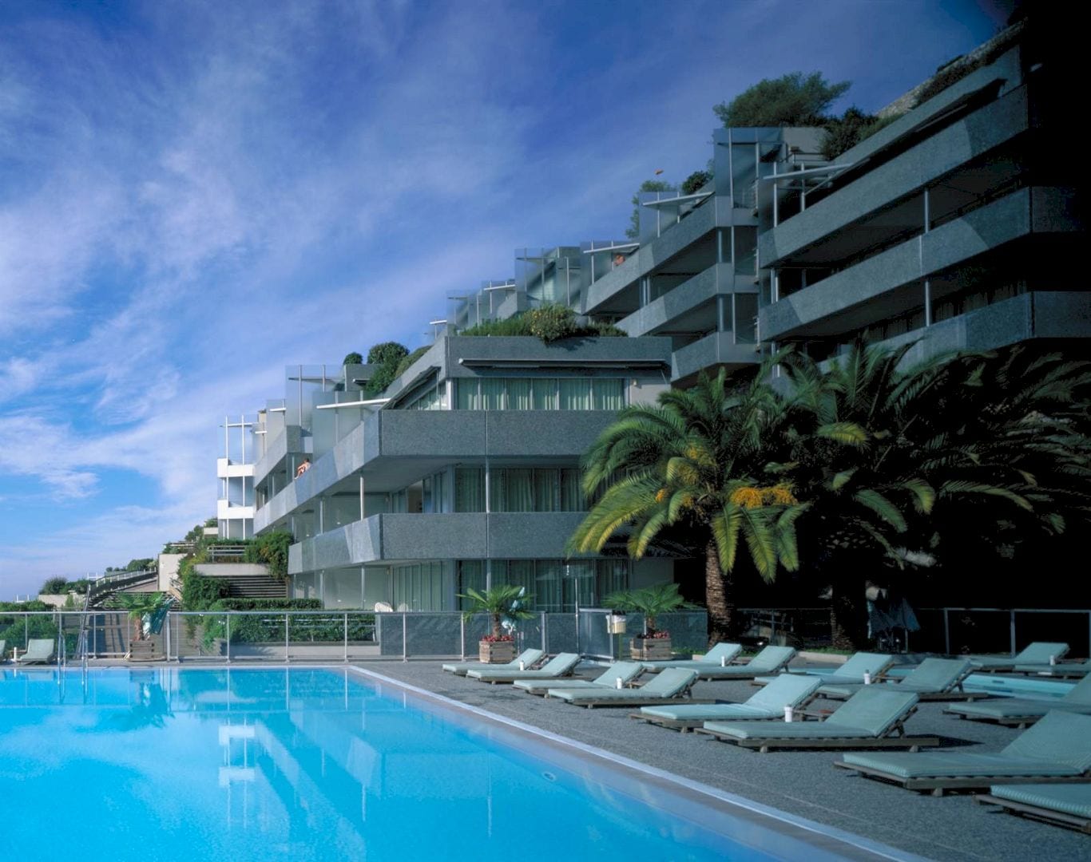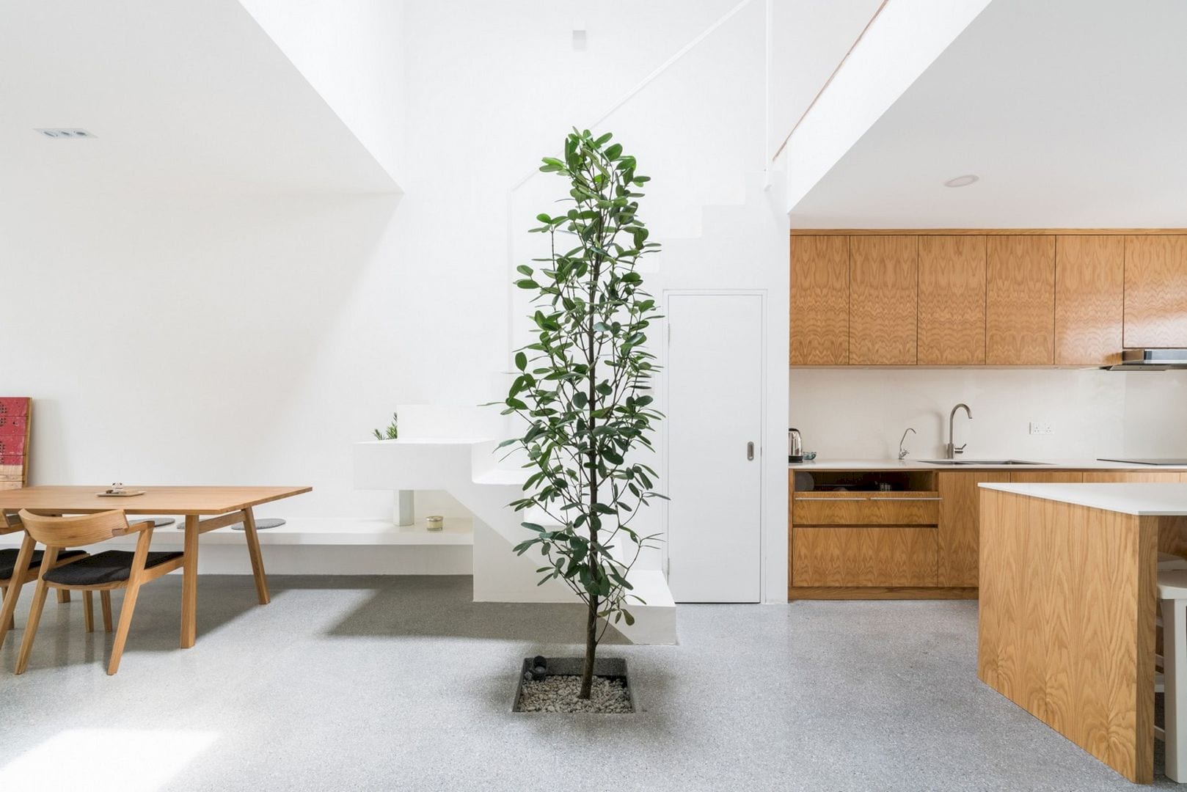Located in Santo Tirso, Porto, Portugal with 2157.30 m2 in size, RPFV House is a three-story house designed by NoArq. Started in 2013 and completed in 2018, this house is designed with a new construction merges into the morphology of the land and completely made of reinforced concrete. This house is also built with thick schist walls that make it unique and different from other houses around the site.
Construction
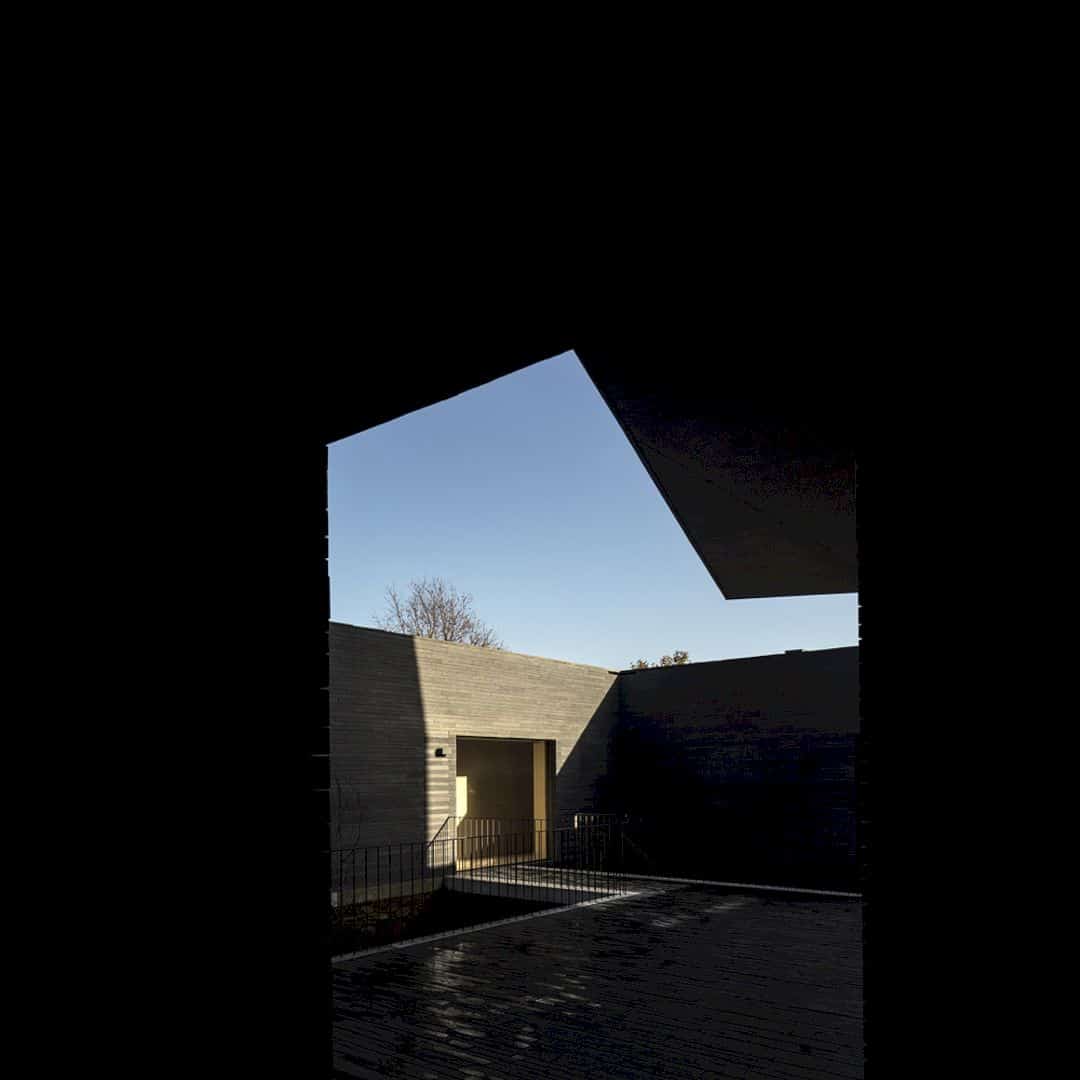
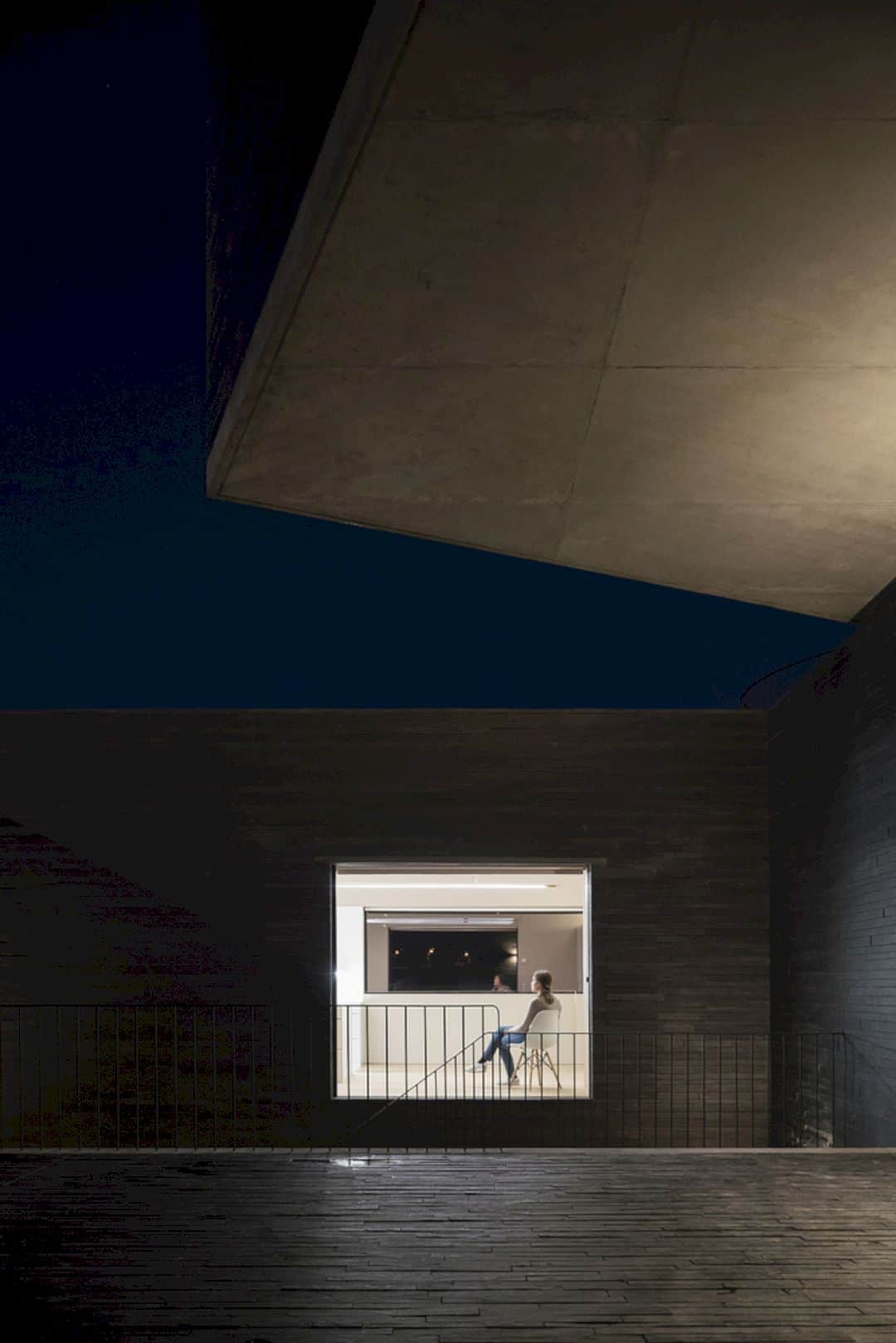
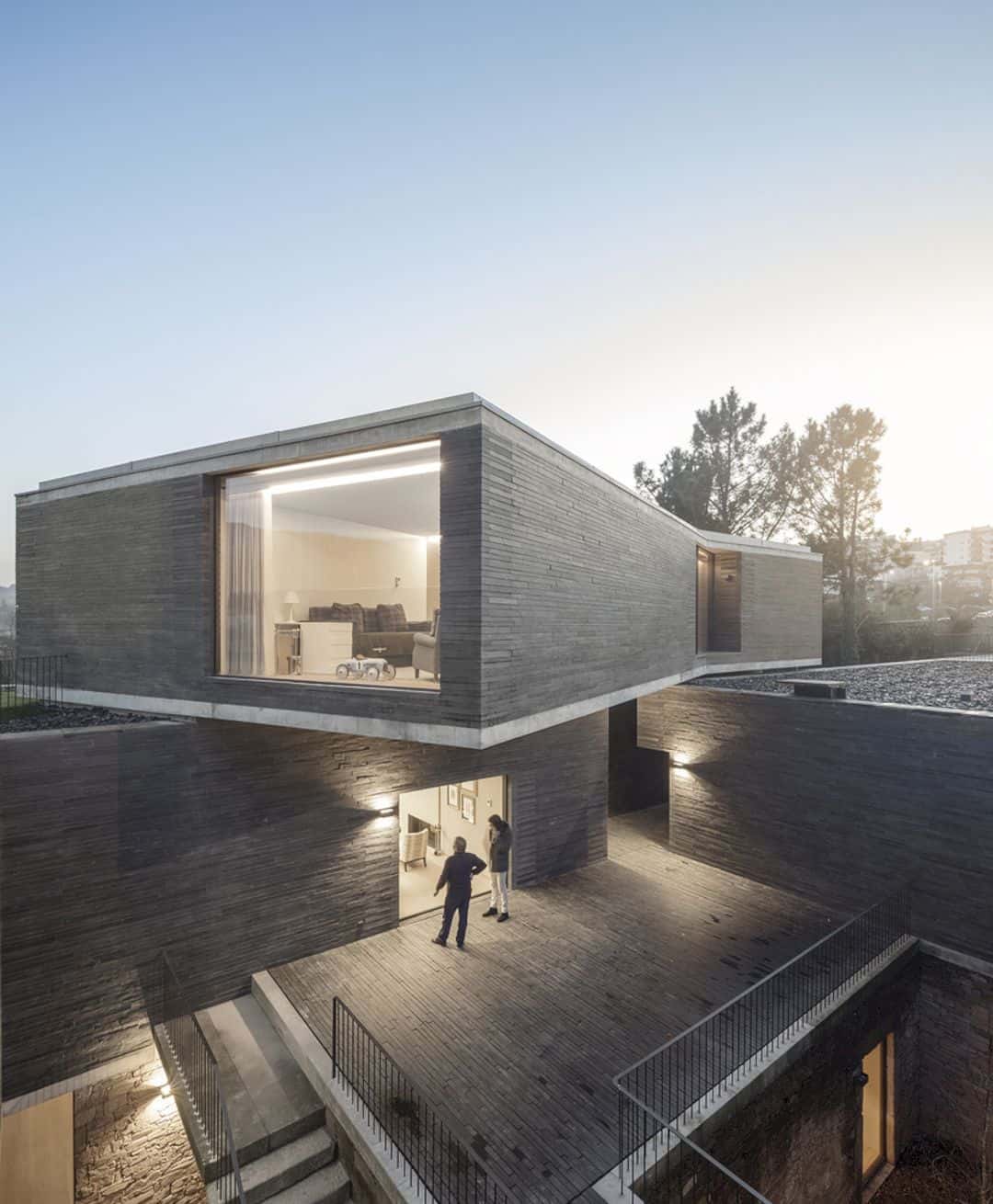
The construction area of the house is surrounded by the reserve below a street level and isolated from the street. The pre-existing construction consists of a granary, a threshing floor in the south, and a house. Built with thick schist walls, the upper floor and threshing floor of the house is covered in slate. The upper floor is demolished to keep the slabs of slate intact from the threshing floor and lower floor. The new construction merges into the morphology of the land just like an old house to encourage a dialogue with the beautiful farmland.
Floors
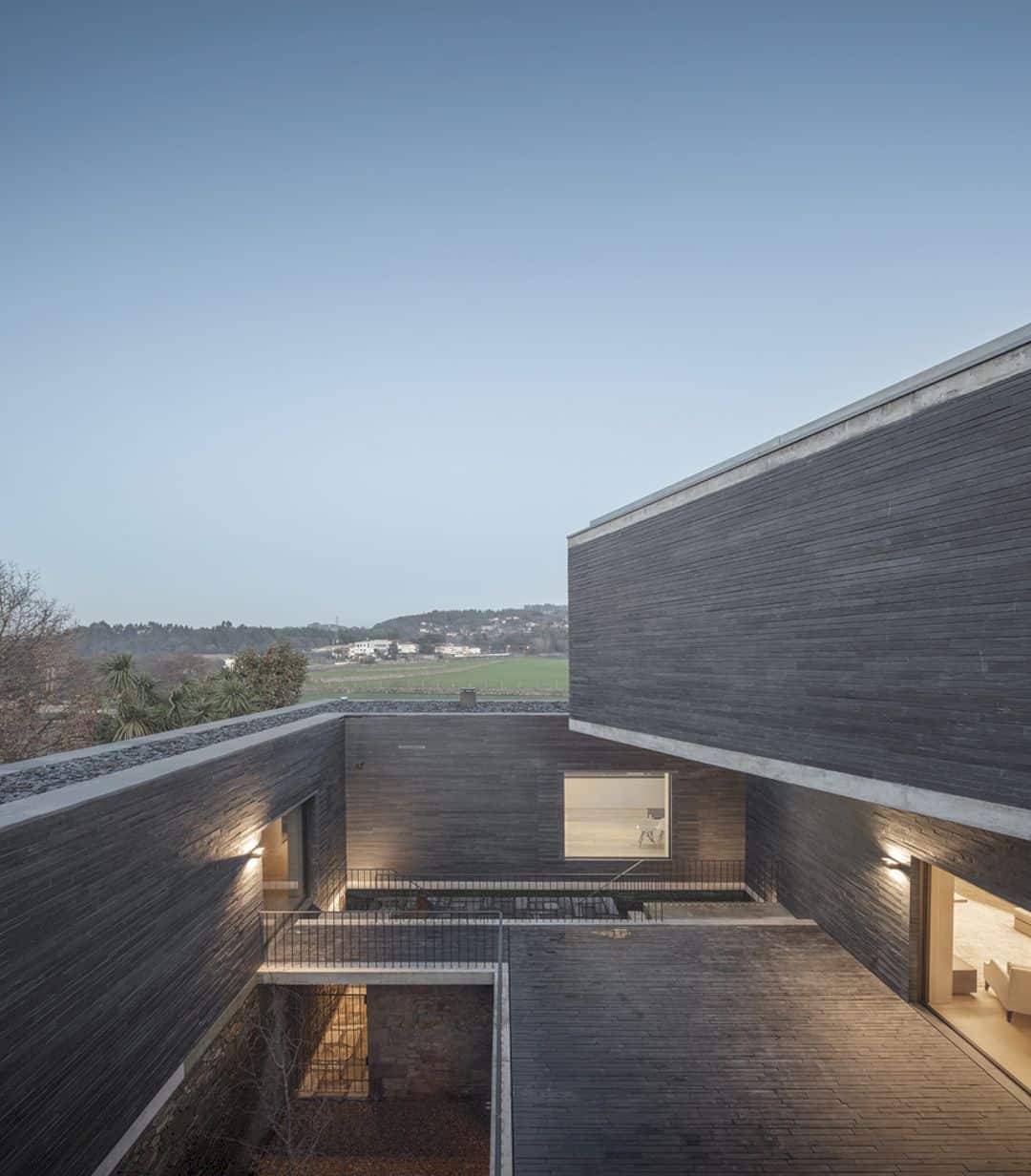
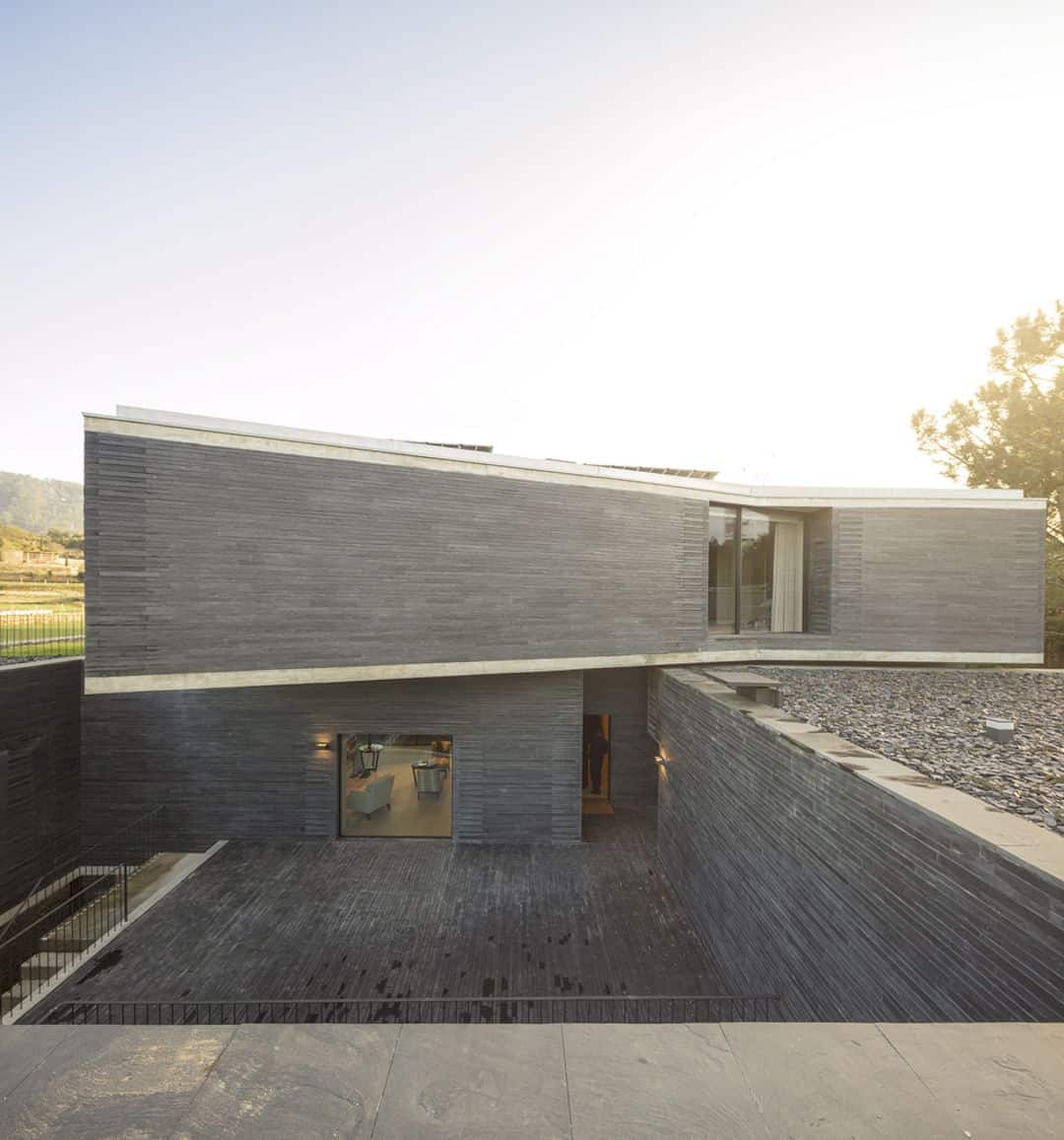
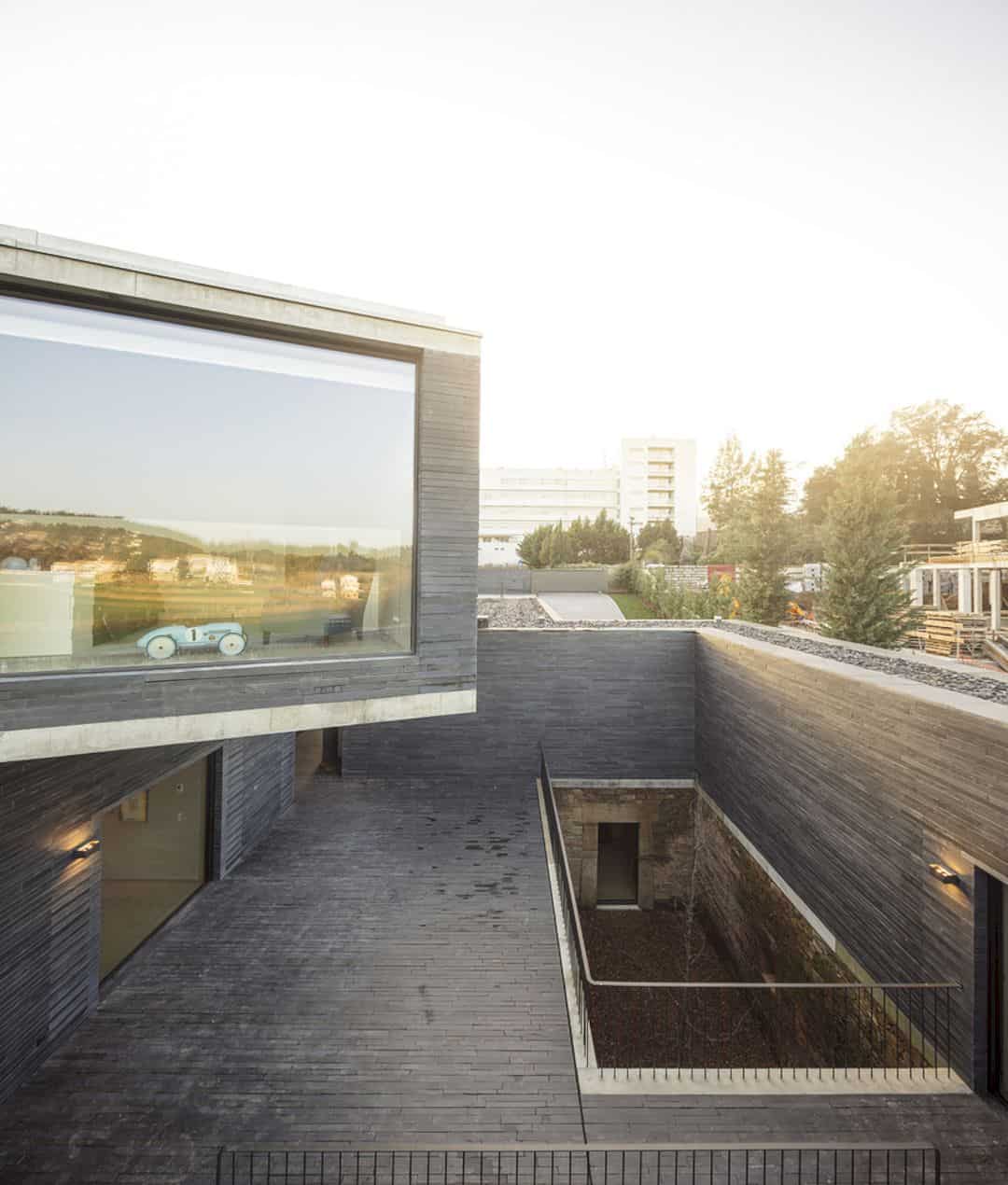
The gross area of this house is 643.20 m² with three floors. Rehabilitated and expanded, floor 0 now houses patio support and social functions. The interior of this floor is illuminated and ventilated by a patio. Floor 1 of the house is a mezzanine, organized around a larger patio and used for the daily life of the family. Floor 2 is used for relaxation and it is visible from the street.
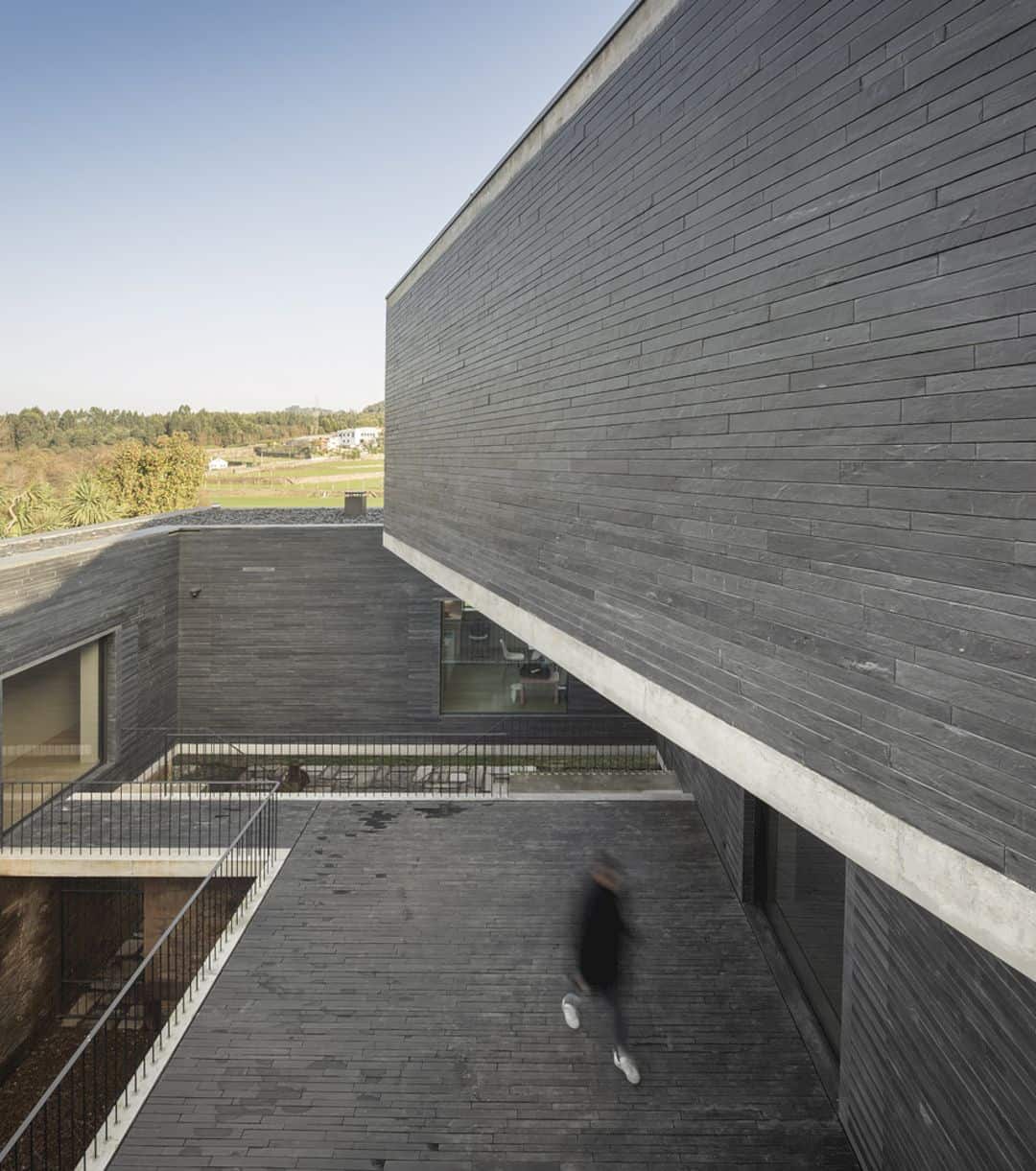

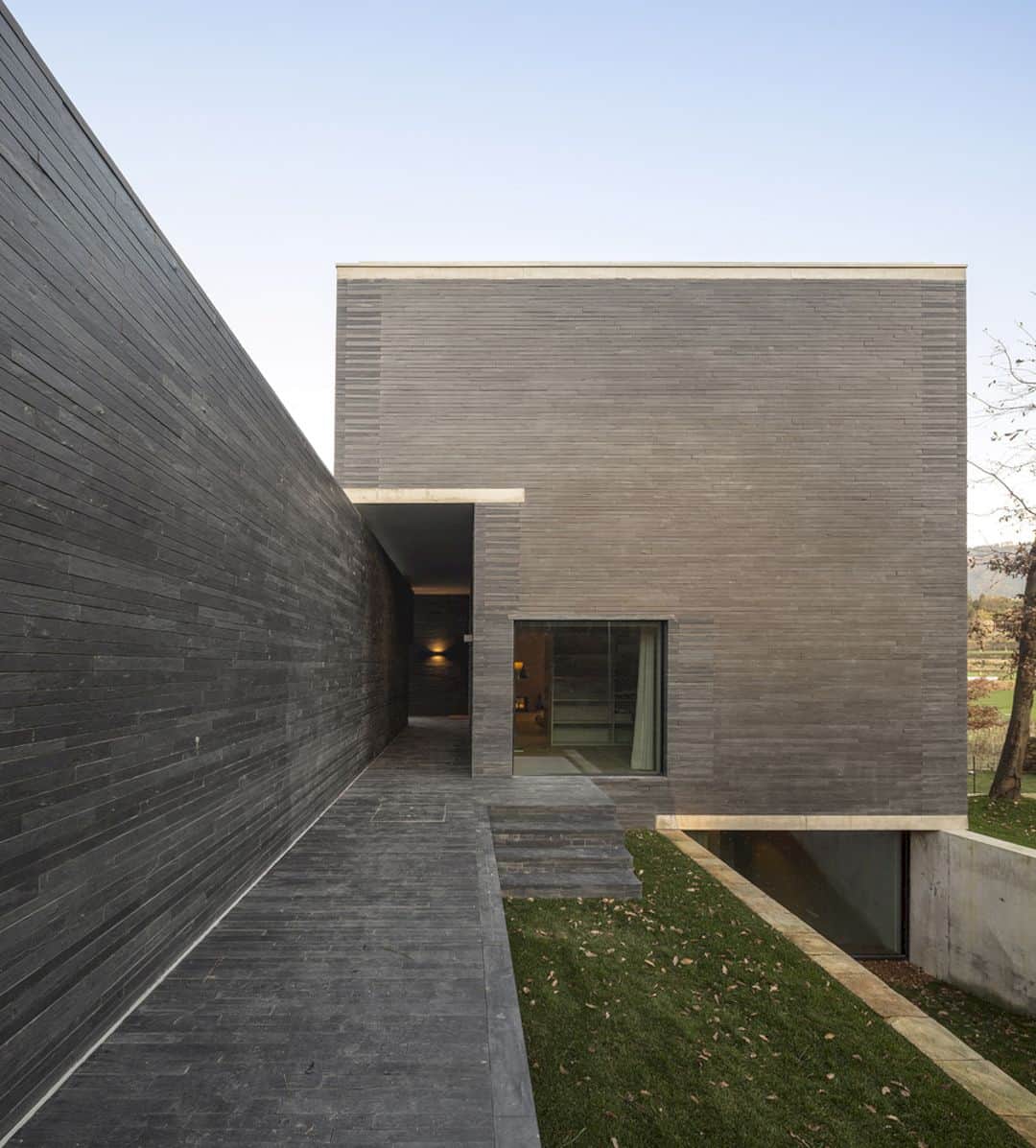
Floor2 overlaps the volume of the first floor partially and serves to shelter the patio and the entrance space. This floor is also divided into respective bathrooms and three bedrooms. The house roofs are all flat with an esplanade facing the horizon the floor-1 roof existing at street level.
RPFV House
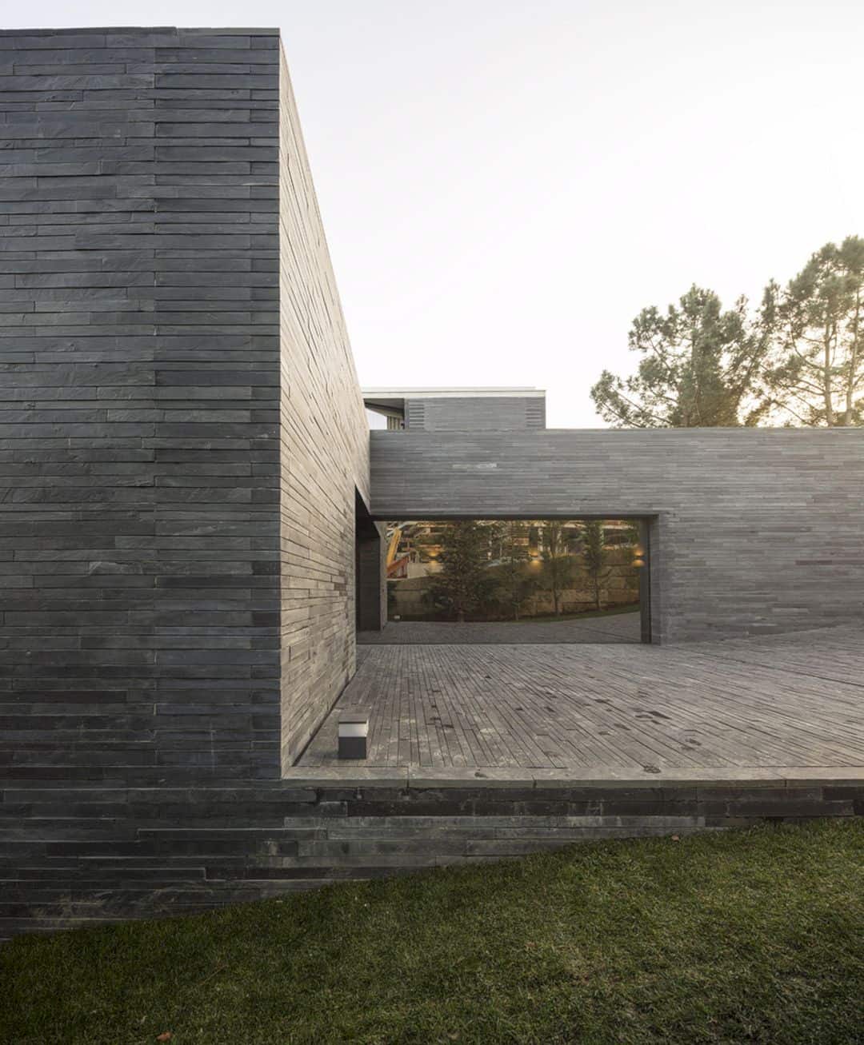
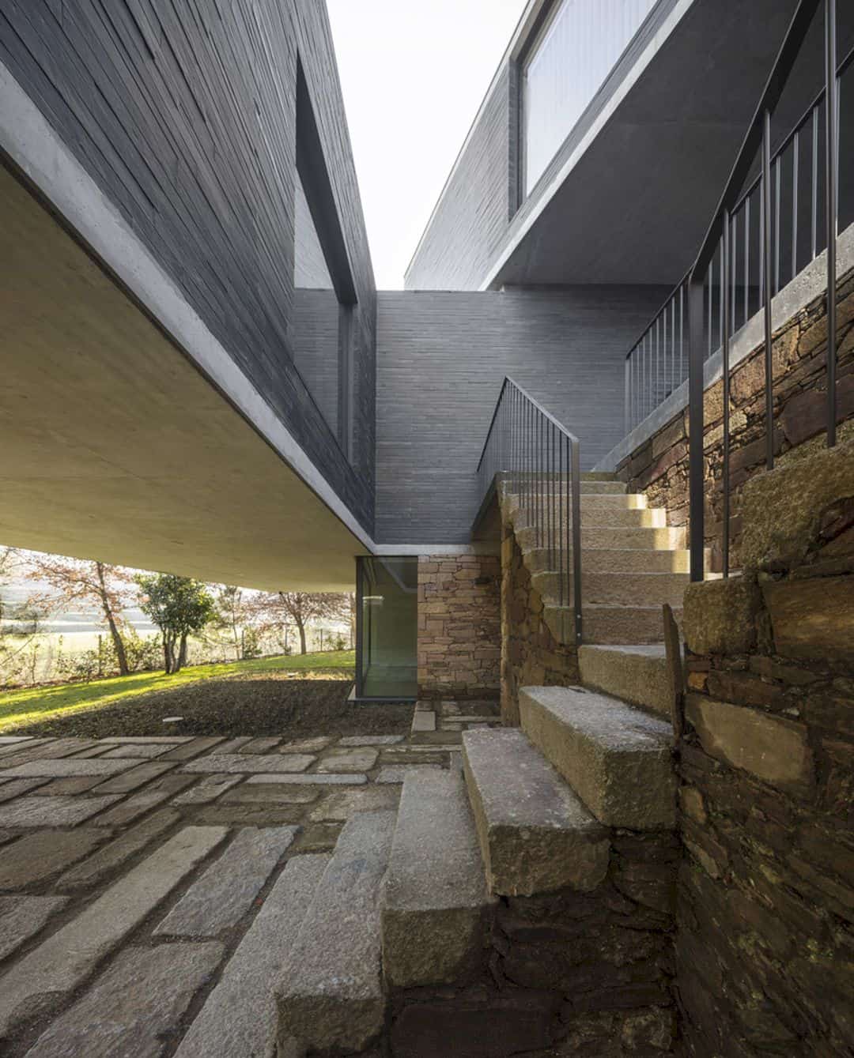
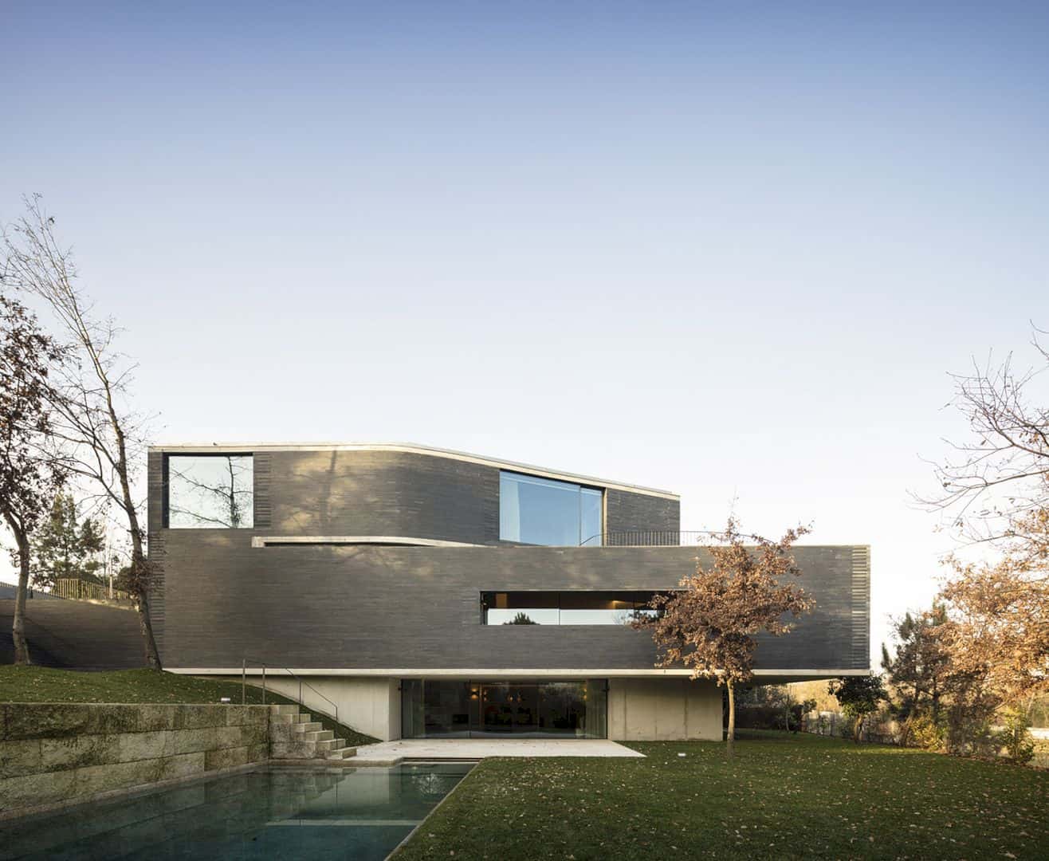
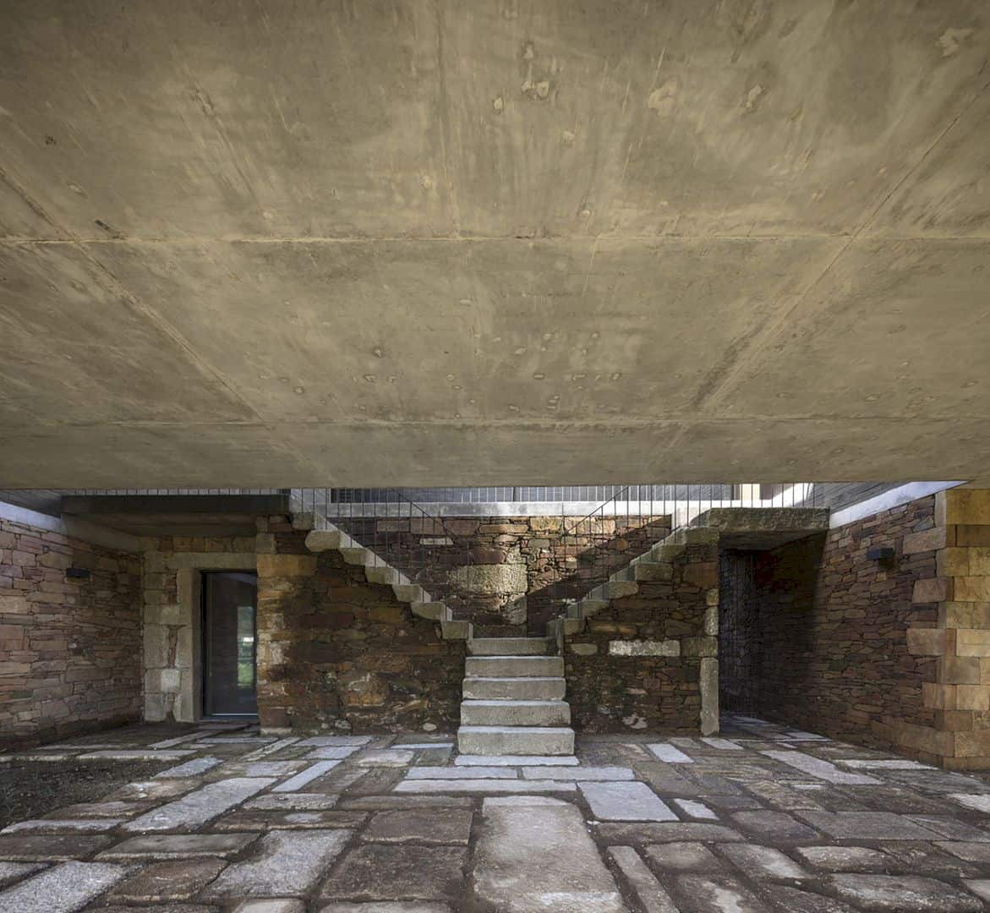
Photographer: Fernando Guerra | FG + SG
Discover more from Futurist Architecture
Subscribe to get the latest posts sent to your email.
