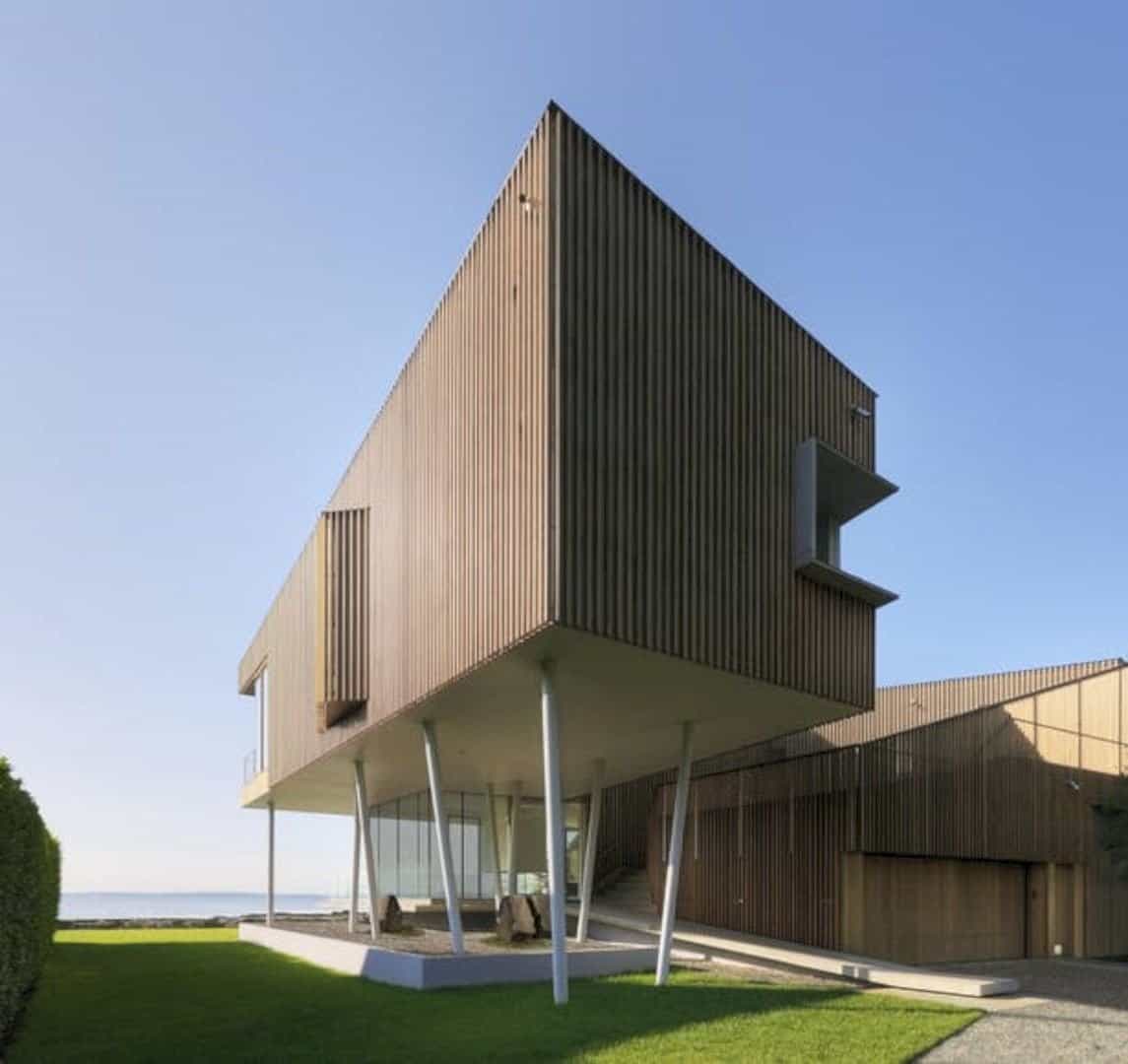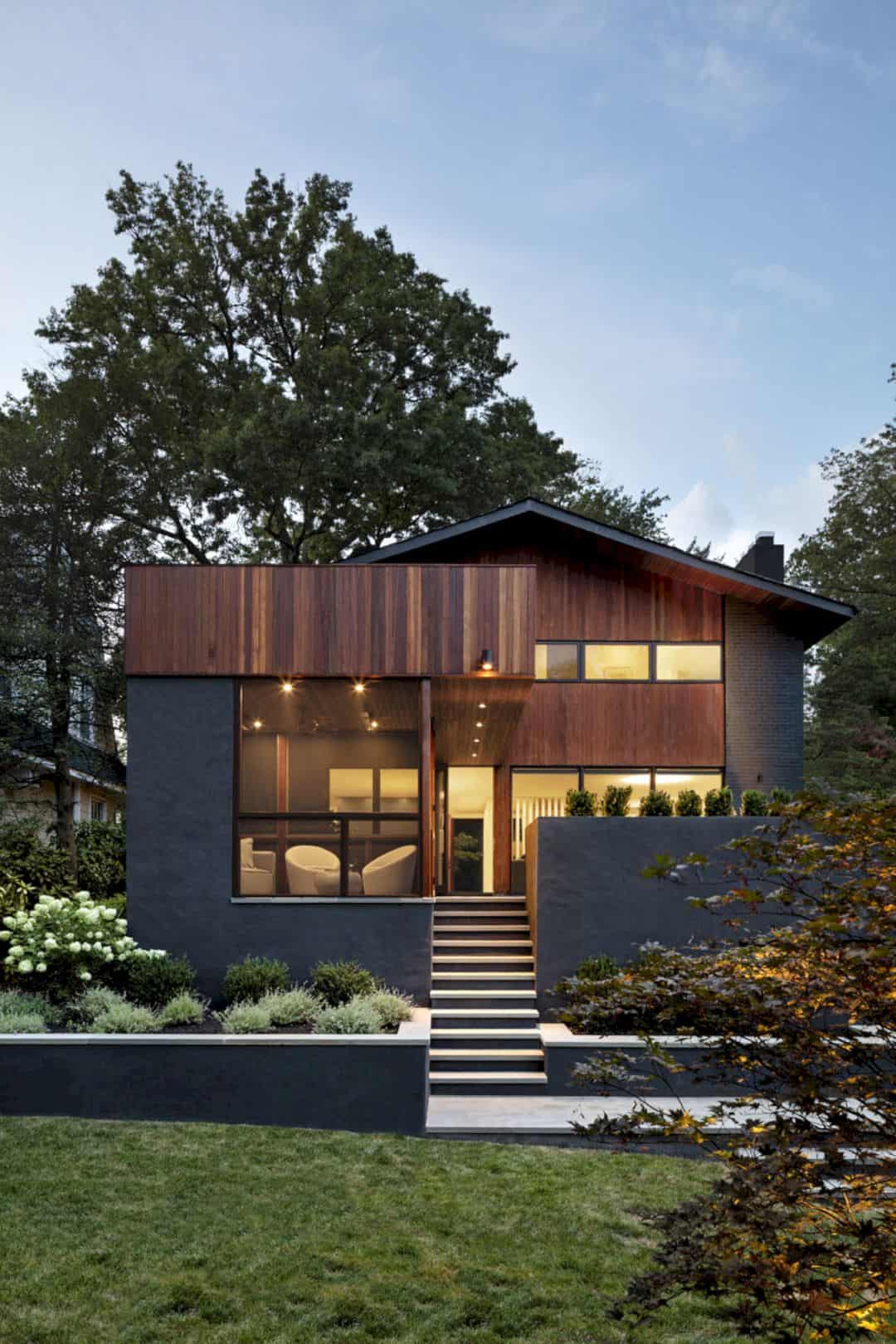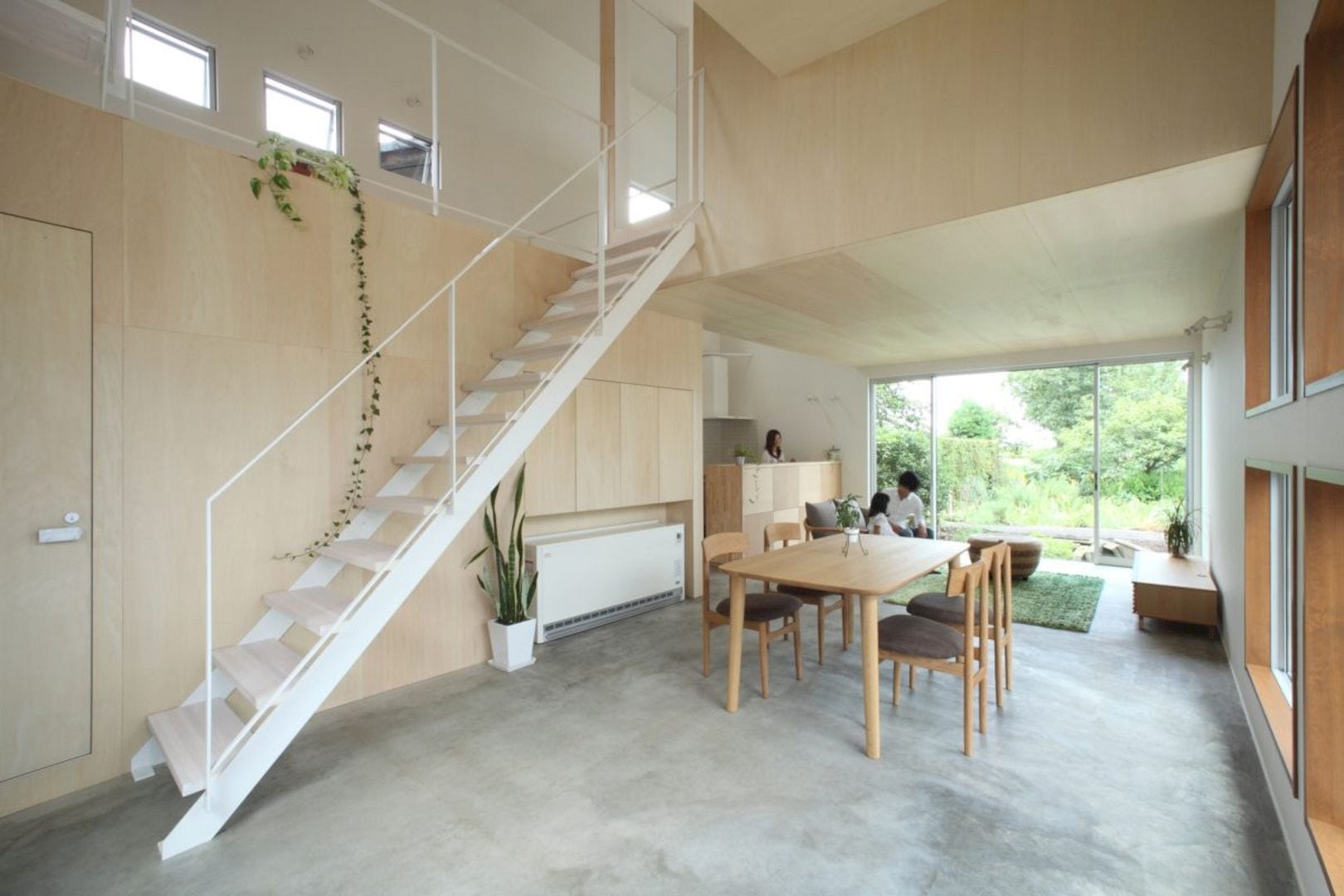dc House offers warm tones and clean detailing for the new elements. It is a project of renovations and alterations of a classic, early heritage-listed Canberra house by Ben Walker Architects located in Canberra, Australia. This house has a soft and warm interior that comes from the high levels of natural light and interior elements inside. For this project, Commendation has been given to the architect by the Australian Institute of Architects ACT Chapter Awards in 2018.
Design
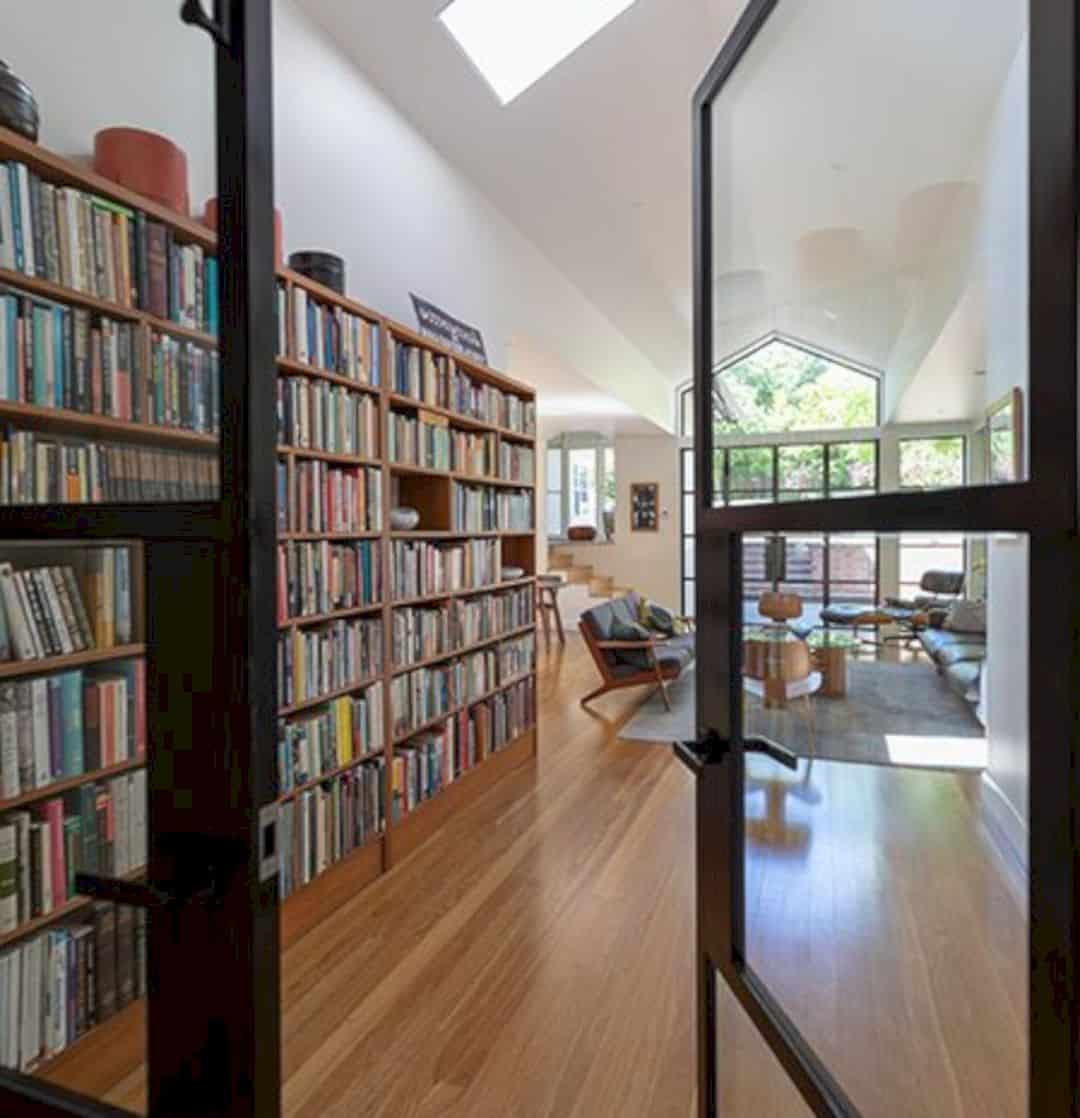
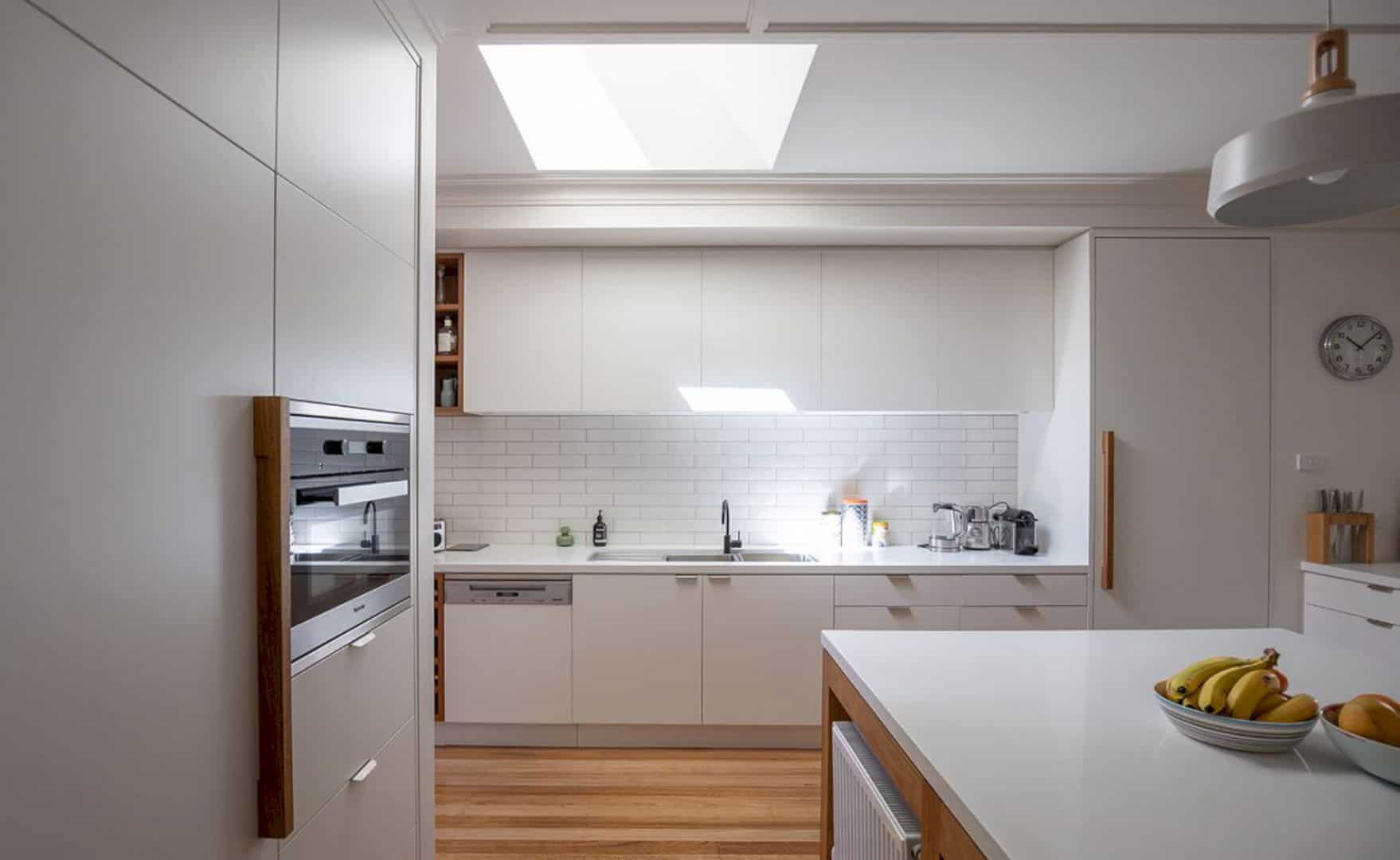
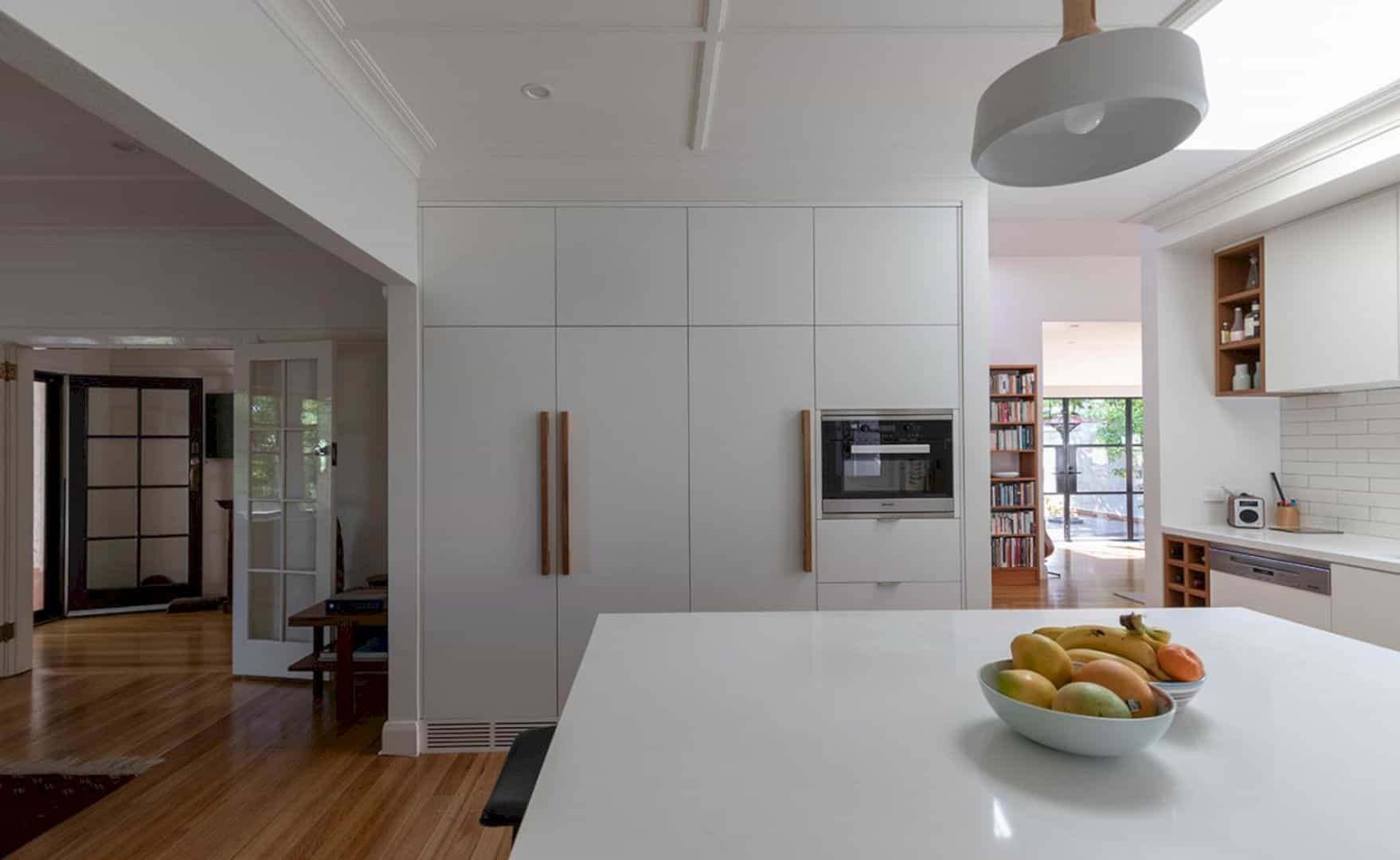
The project of this classic, early heritage-listed Canberra house is not only about renovations and alterations but also including the introduction of clean detailing and warm tones and the re-mapping the internal living programs. With these details and tones, the house can deliver a warmer atmosphere for the residents. The living room also becomes more comfortable for living.
Materials
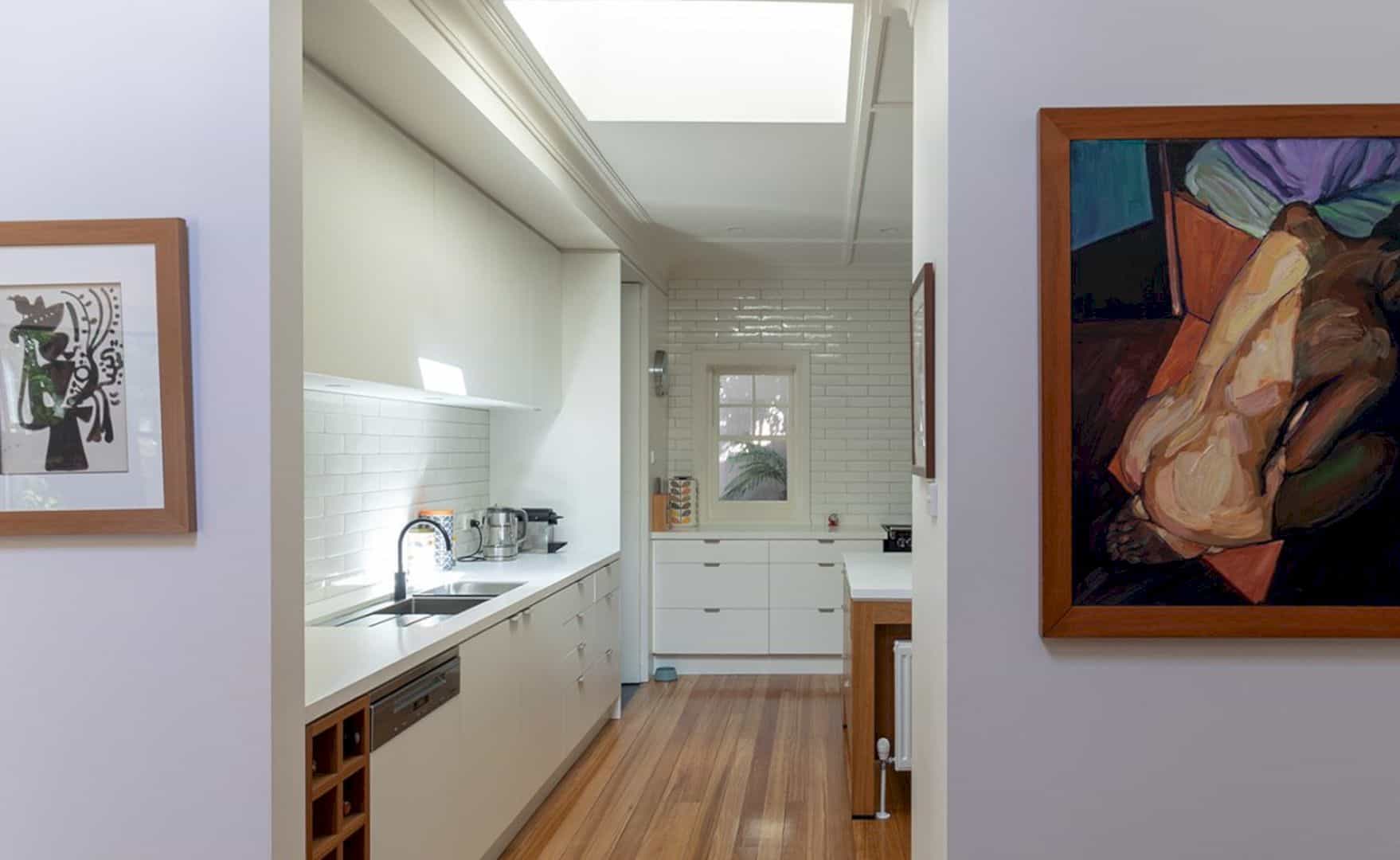
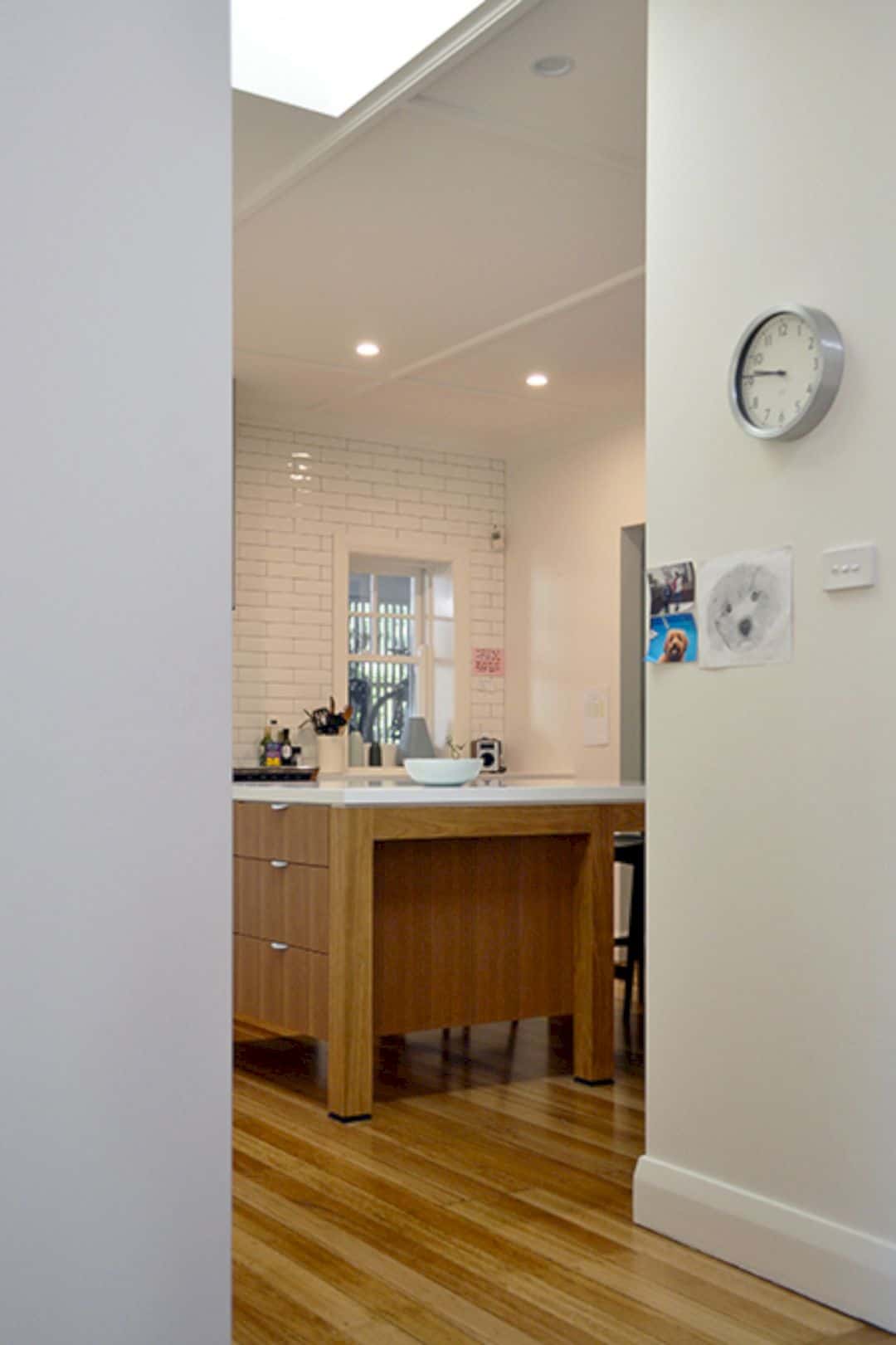
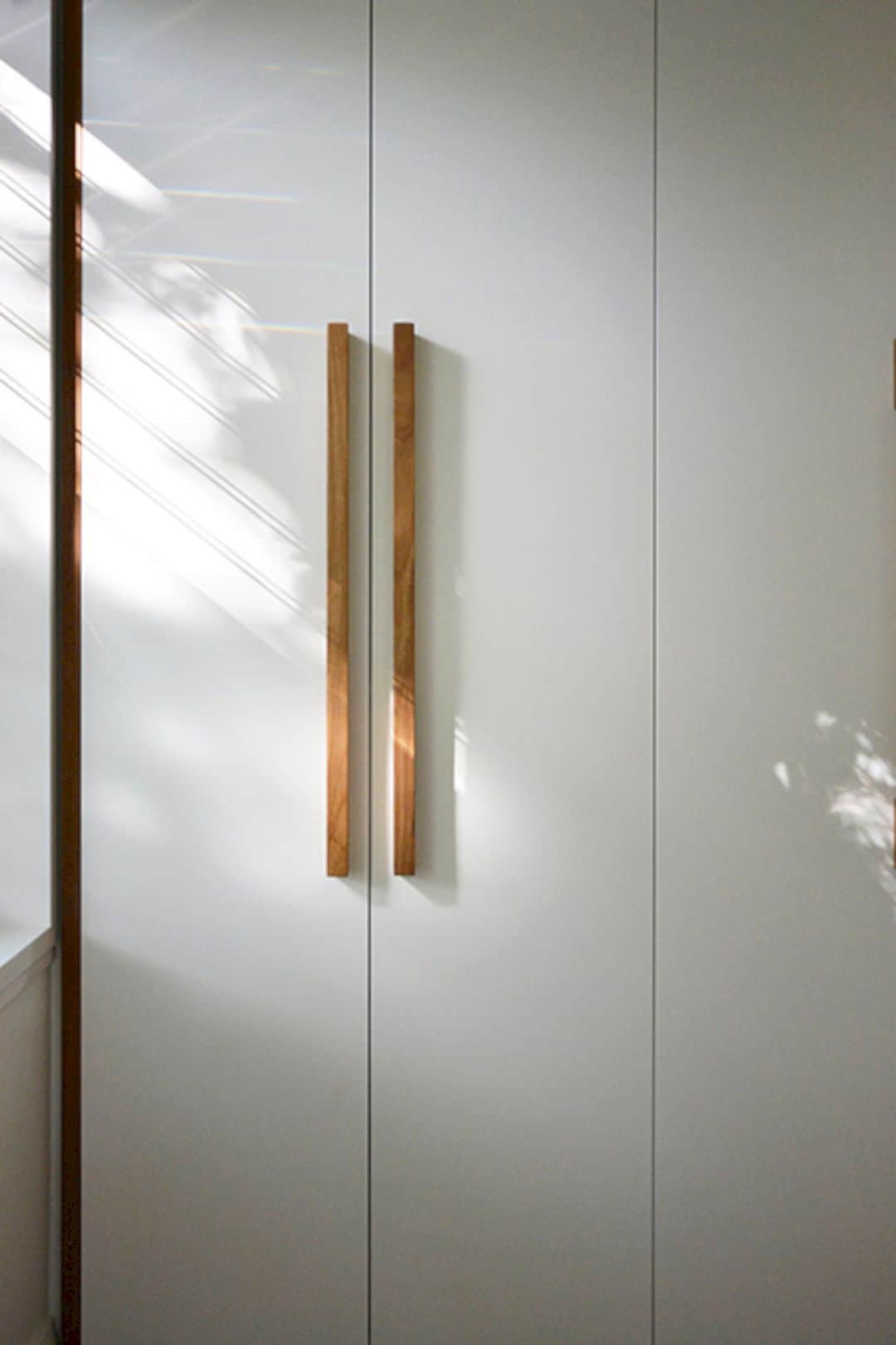
Steel framed doors and windows in this house are designed to large apertures, introducing high levels of views and natural light to the mature gardens adjacent. The white bricks decorate some parts of the kitchen wall with the same tone as the ceiling and kitchen cabinet. In order to deliver a warmer interior, the wooden floor and furniture are combined in each room of the house.
Interior
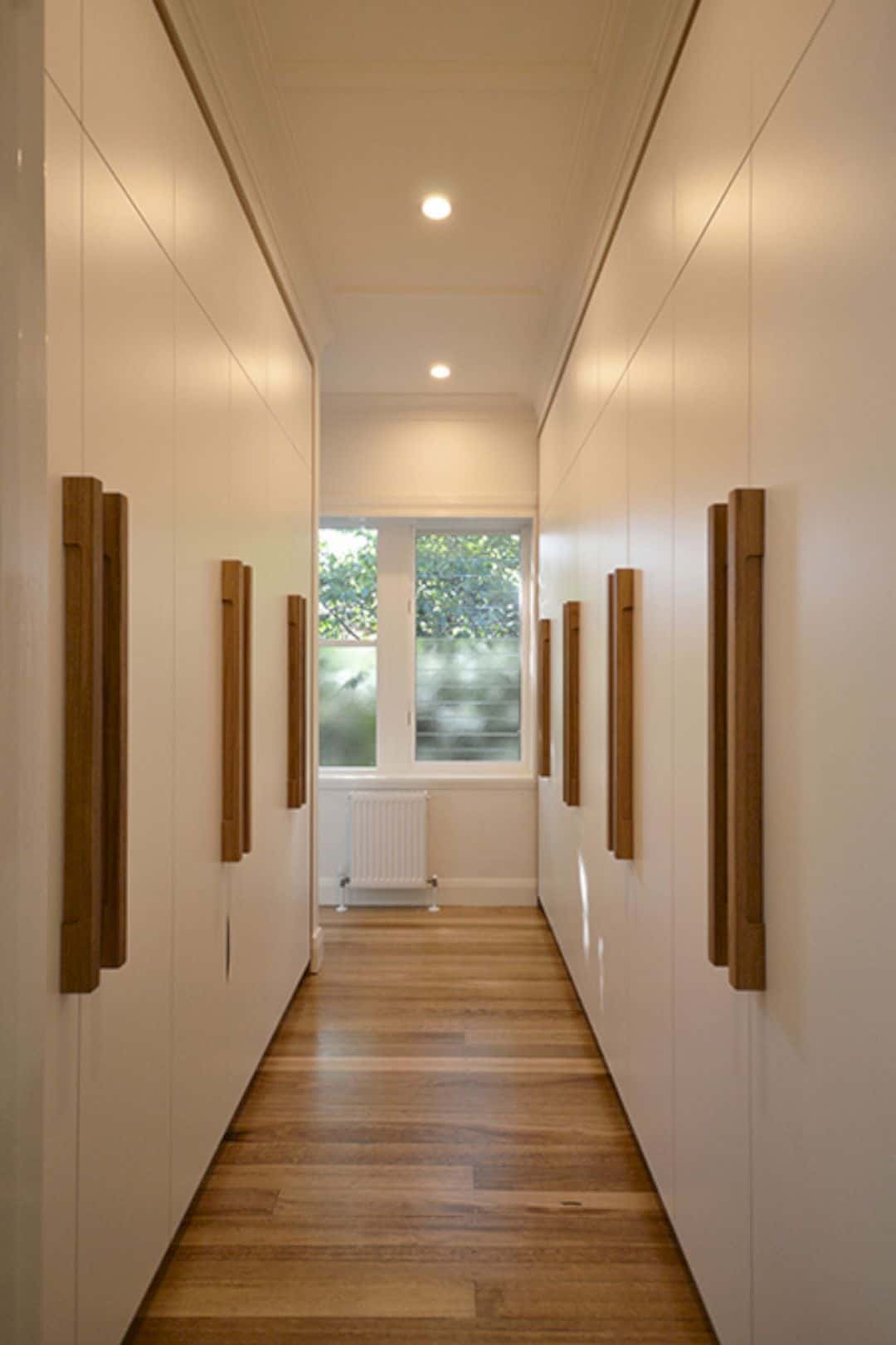
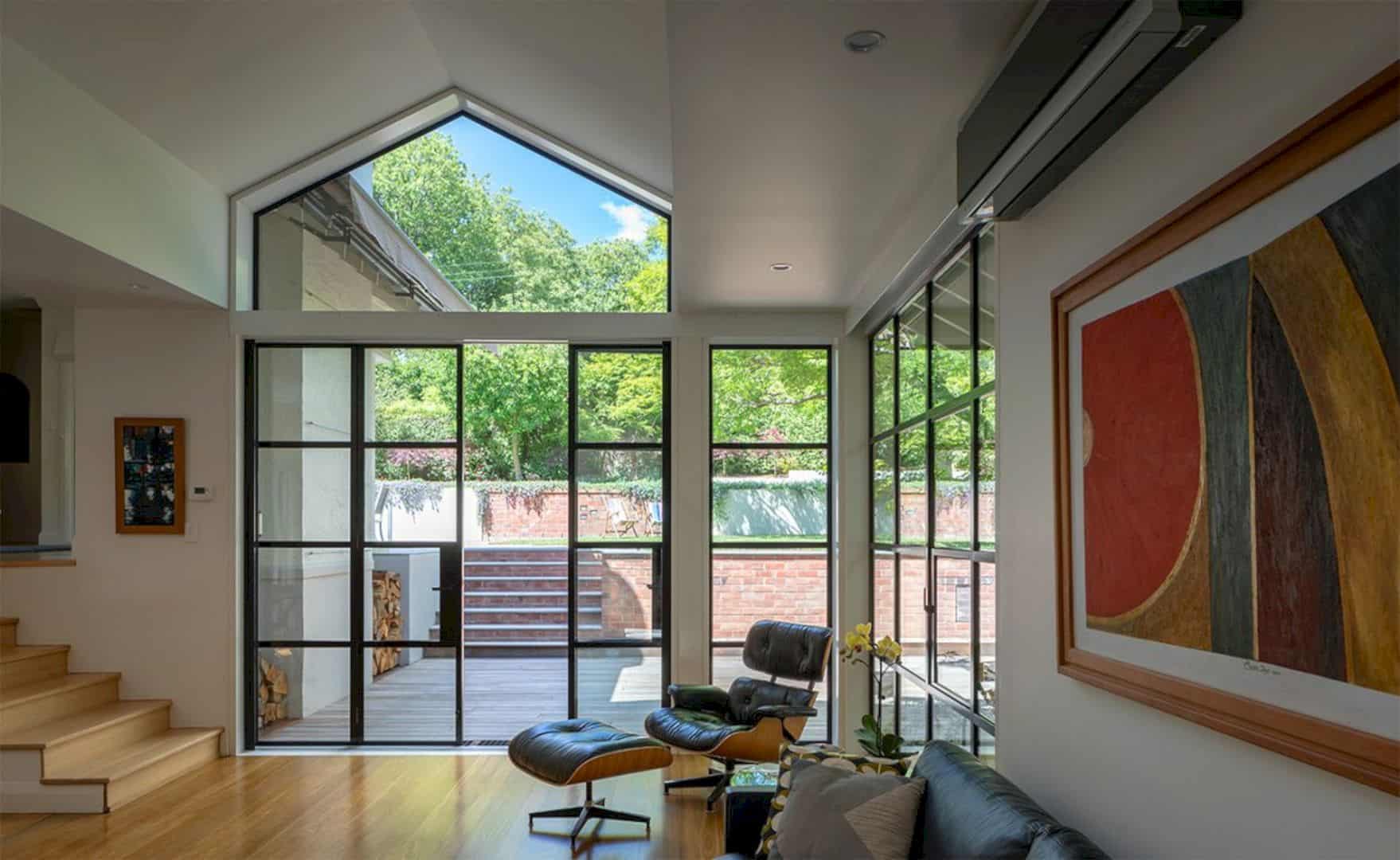
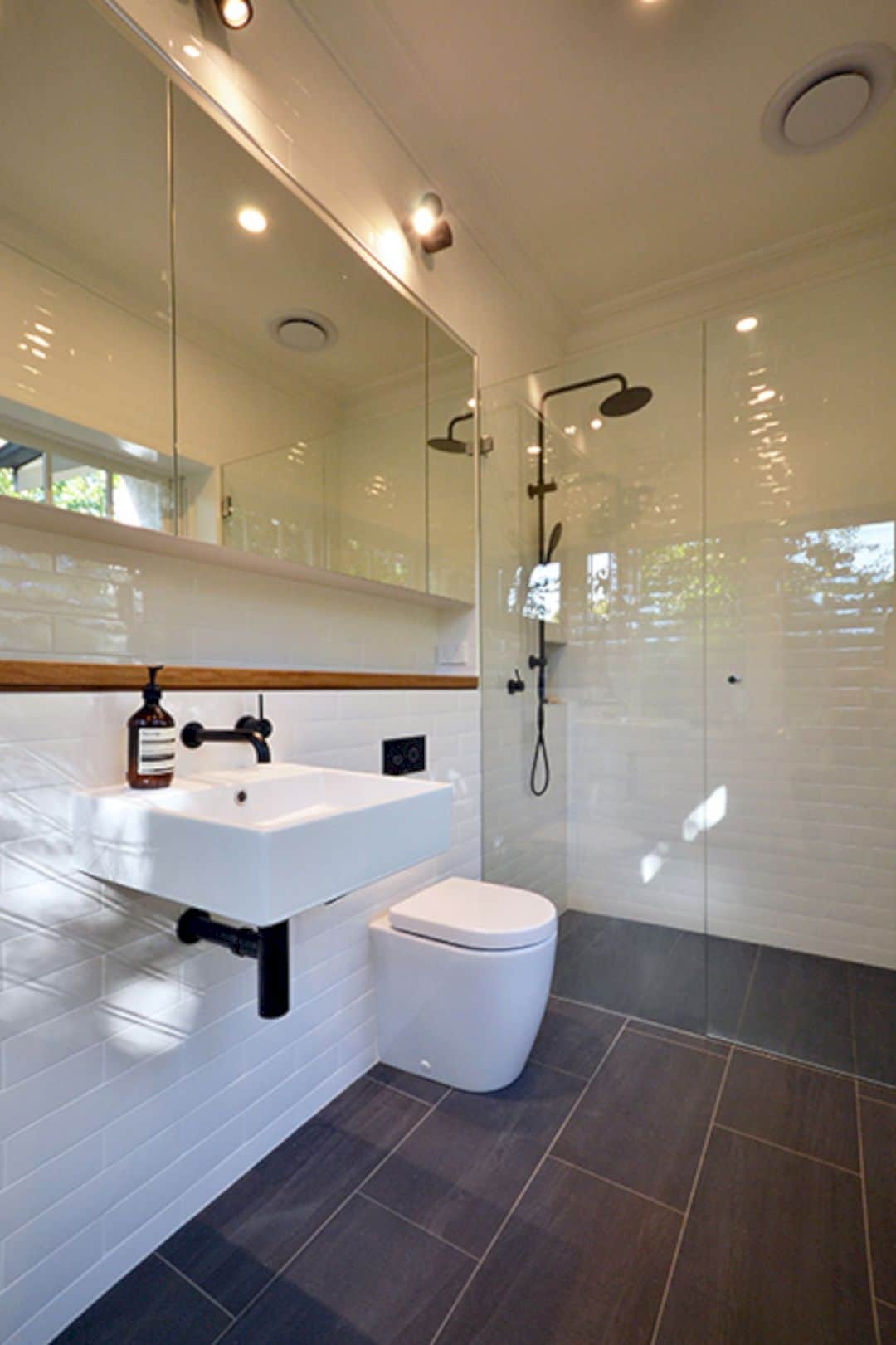
The interior of this house is a combination of elegant, modern, and soft design without too much decoration besides the arts on the wall. The elegant design comes from the glazed doors and walls, allowing the beautiful views outside to come through into the house. In the bathroom, the white accent comes from the sink, wall, and toilet combined with a glazed shower door.
dc House
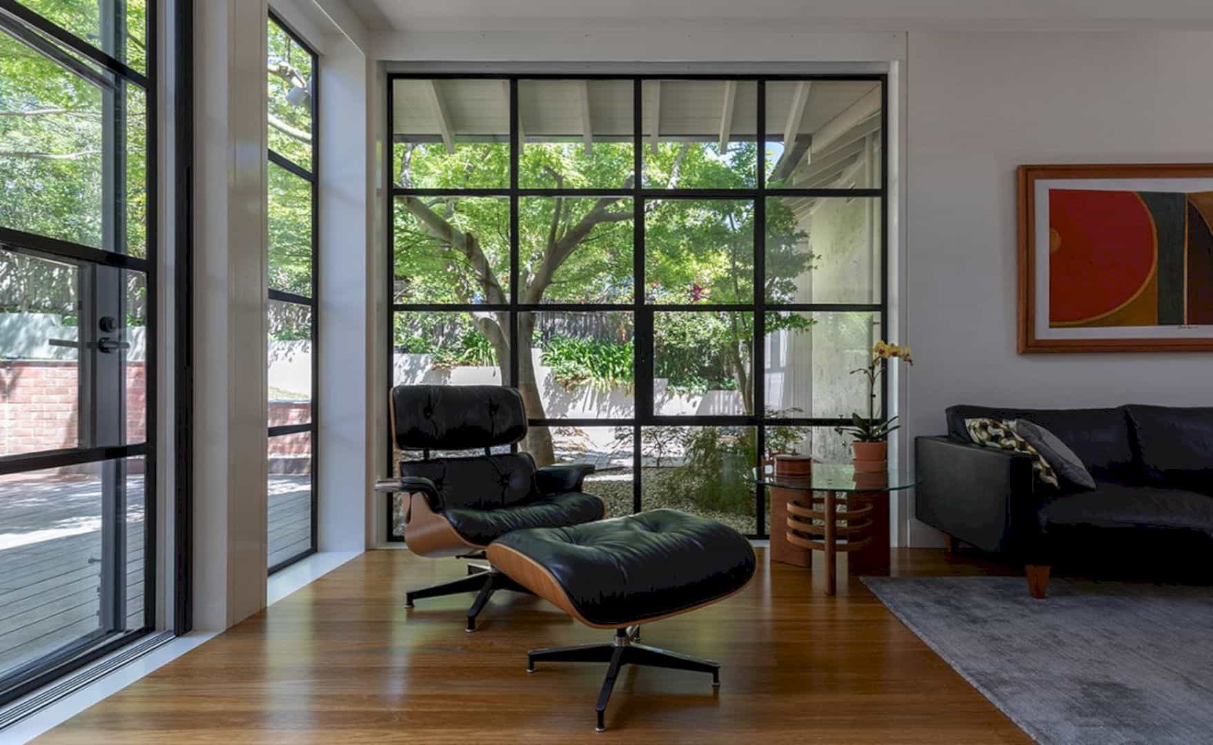
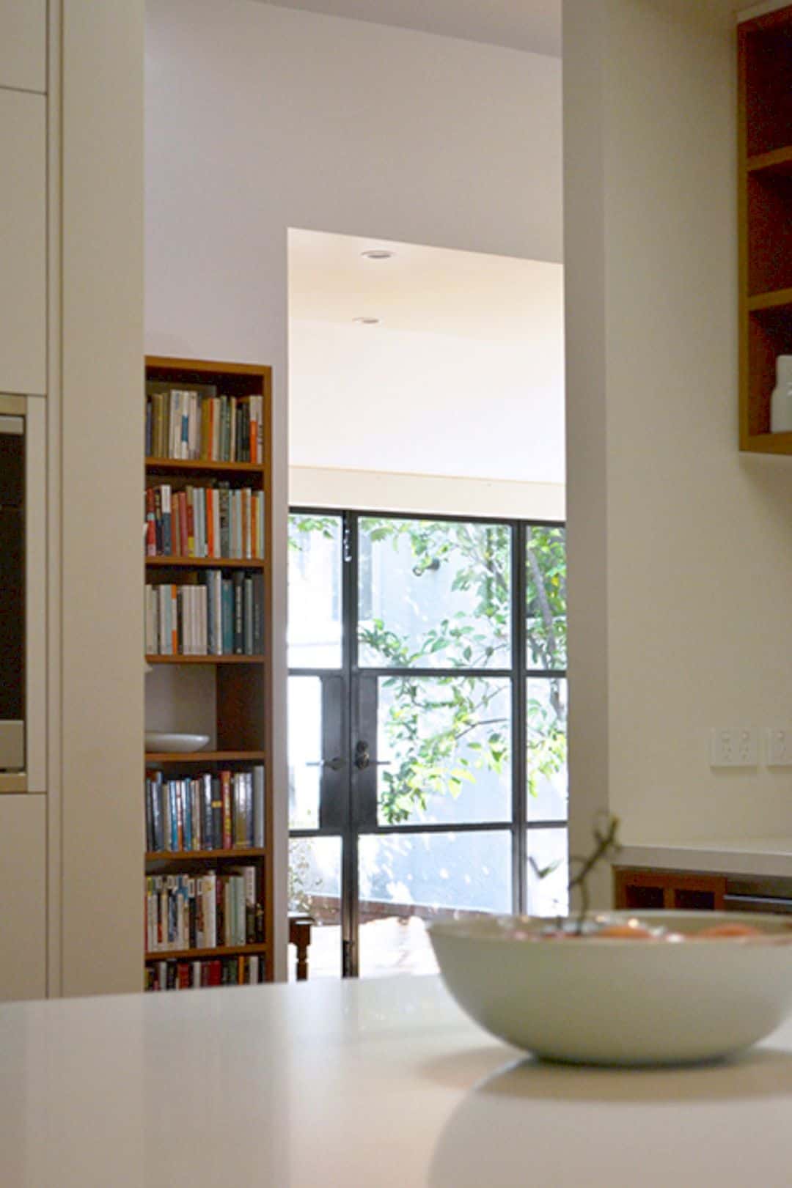
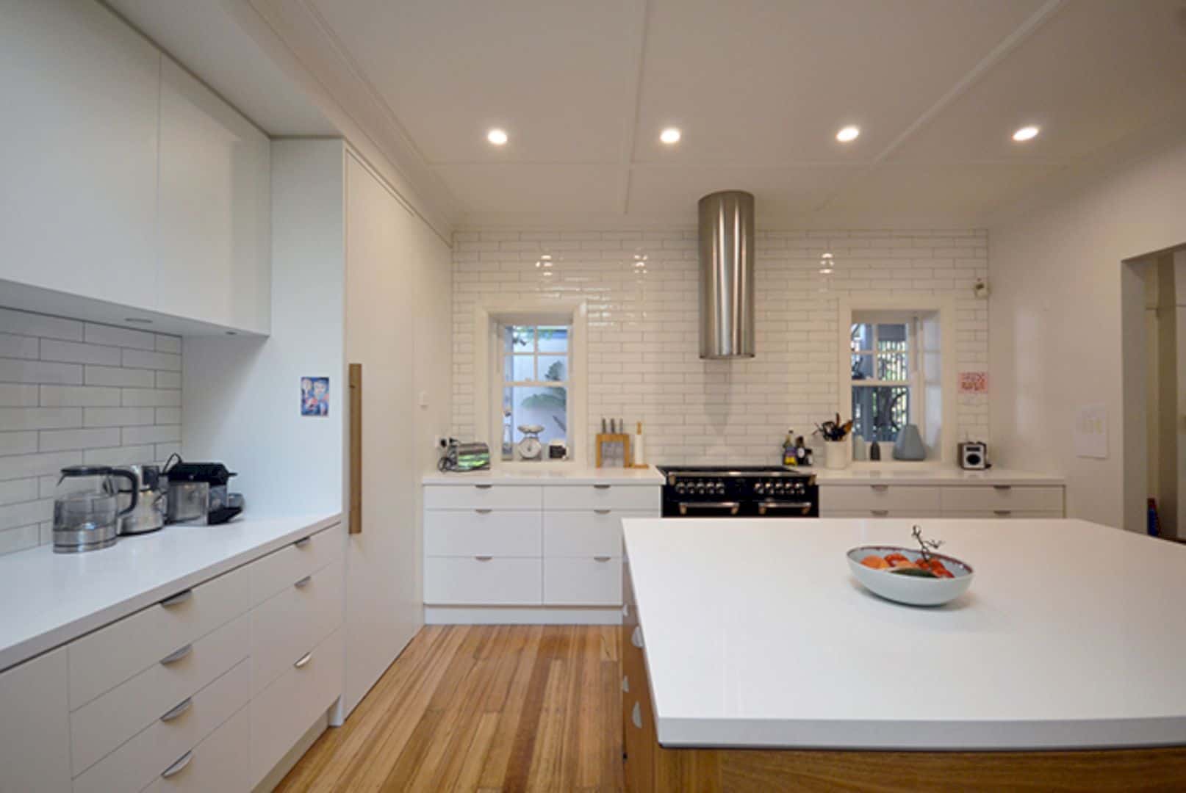
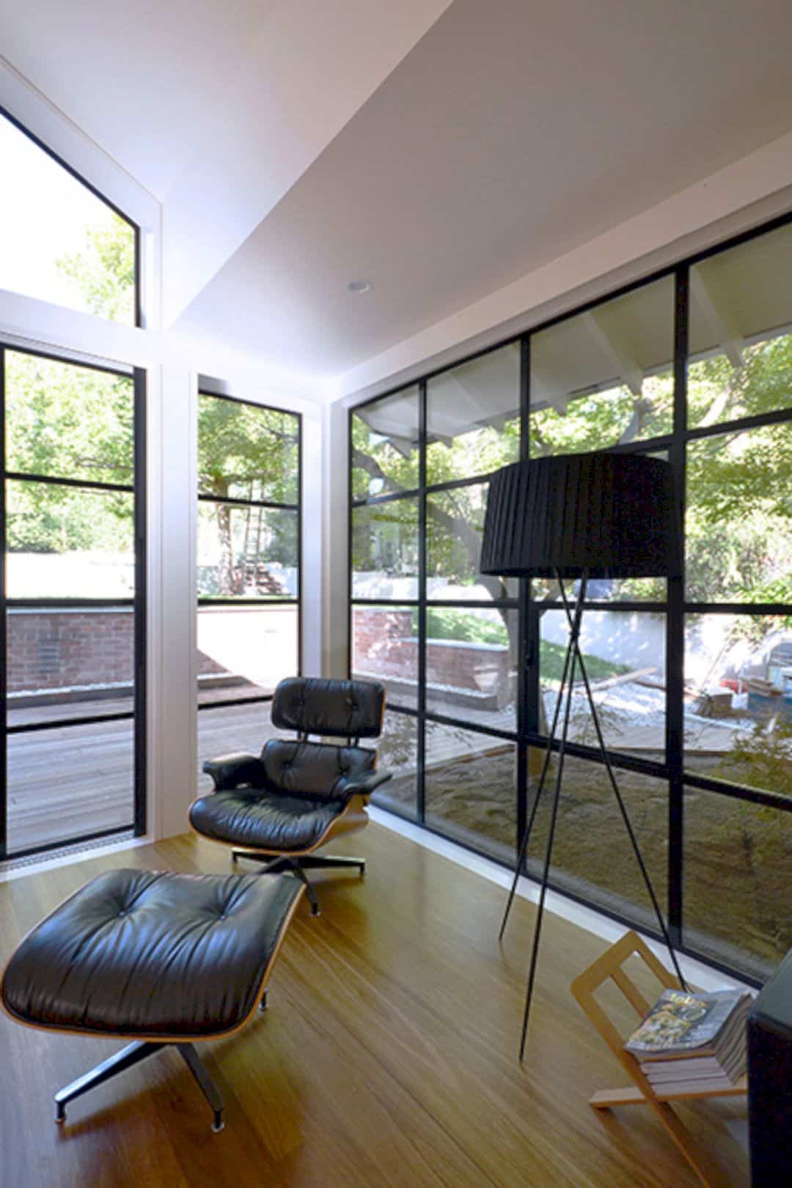
Photographer: Lightstudies & BWA
Discover more from Futurist Architecture
Subscribe to get the latest posts sent to your email.
