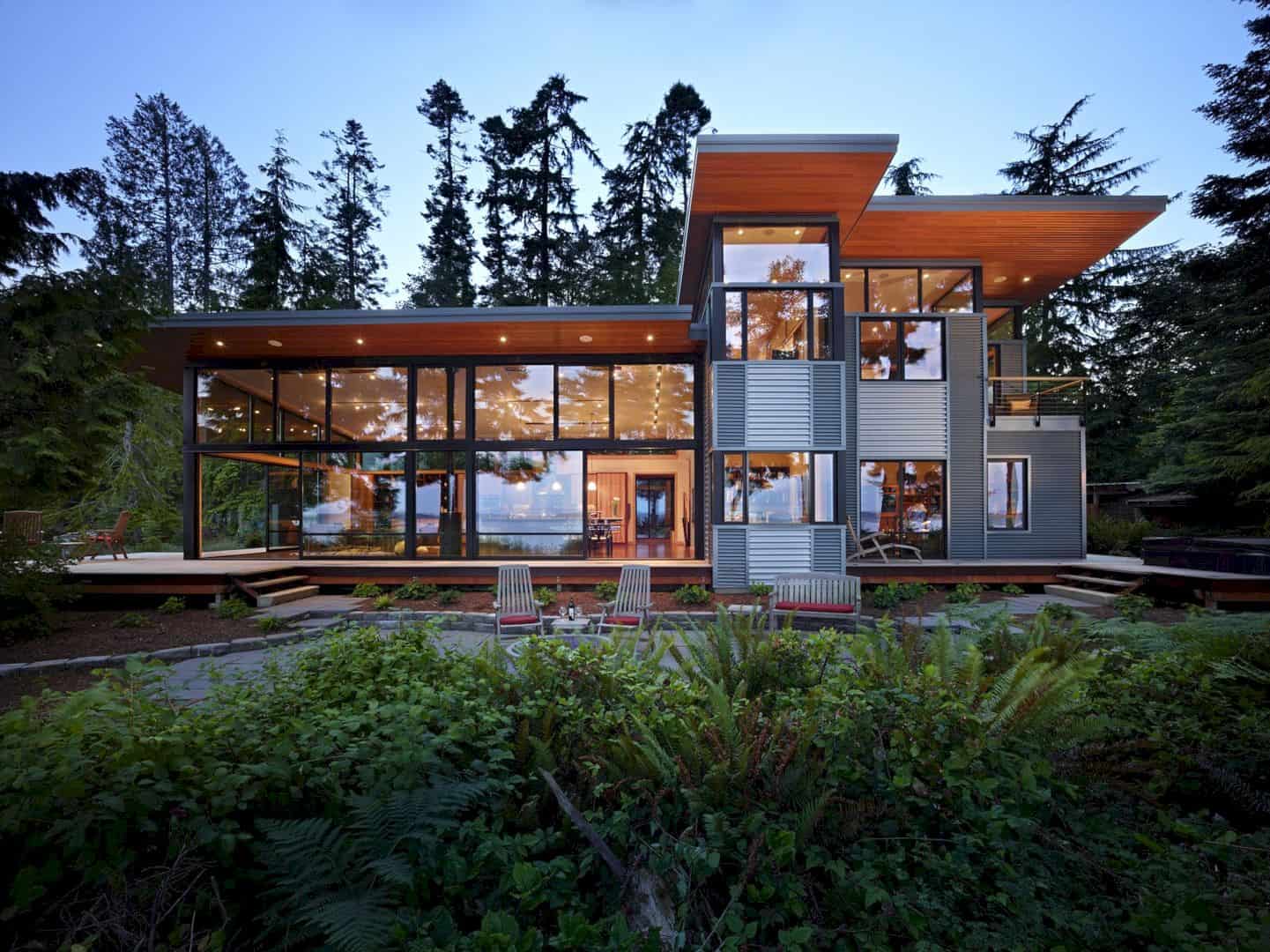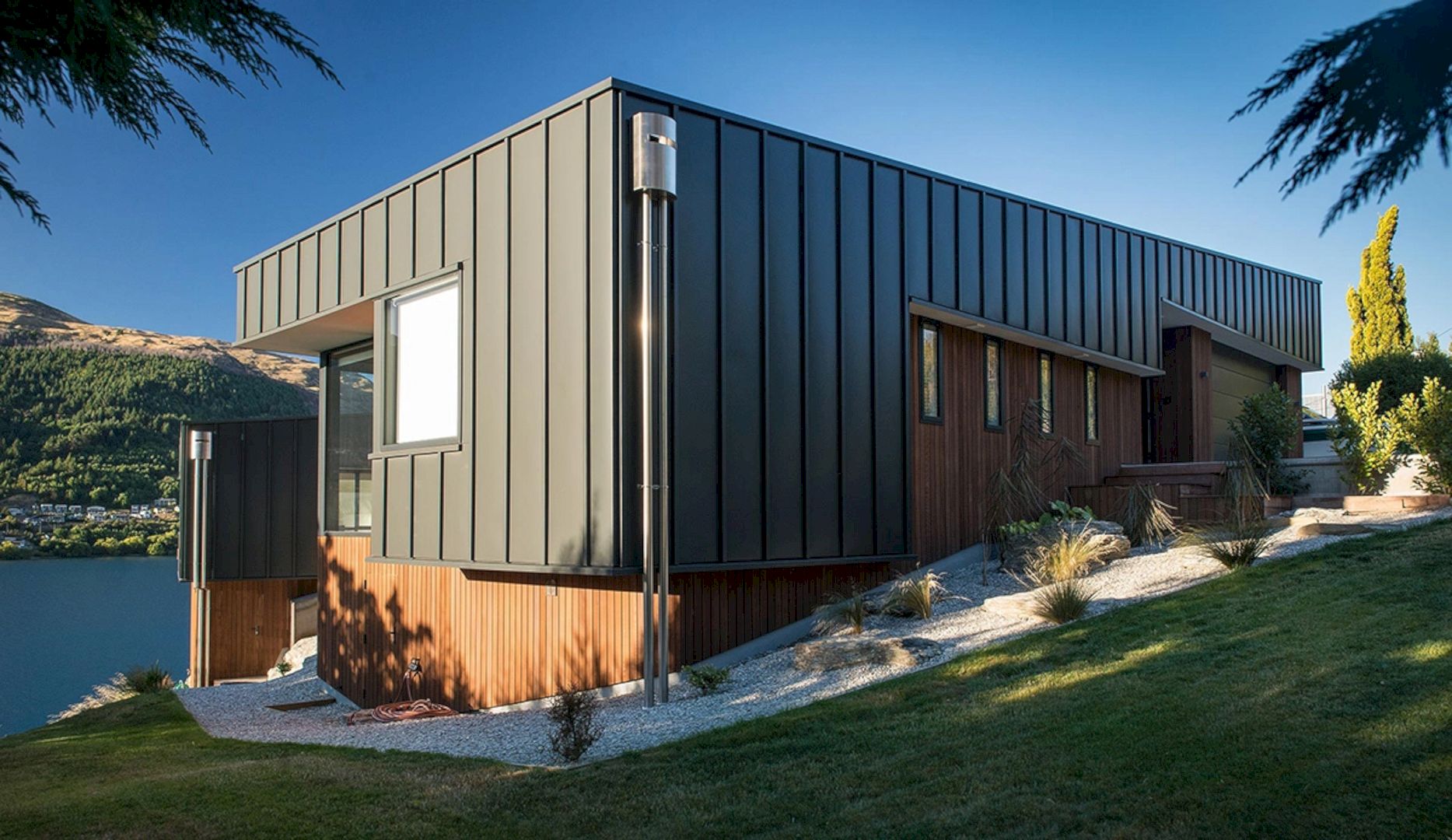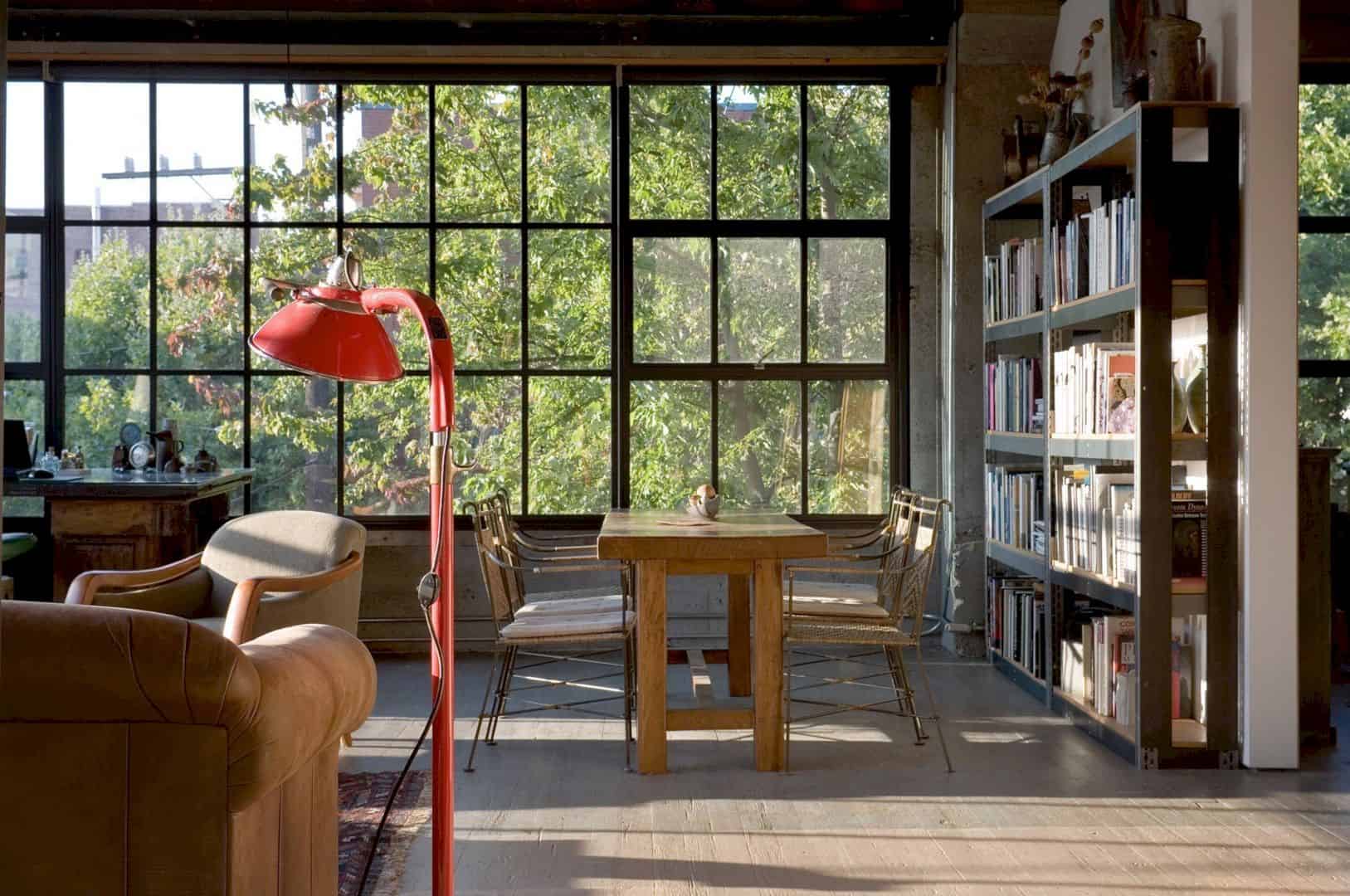AADX Apartment is an opportunity for WORKac to play more with arts and colors. It is a transformation project of a floor-through one-bedroom and the duplex above it into a three-story apartment located in the East Village, New York City. This apartment is full of arts and colors with three different floors for the kids, parents, and family.
Floors
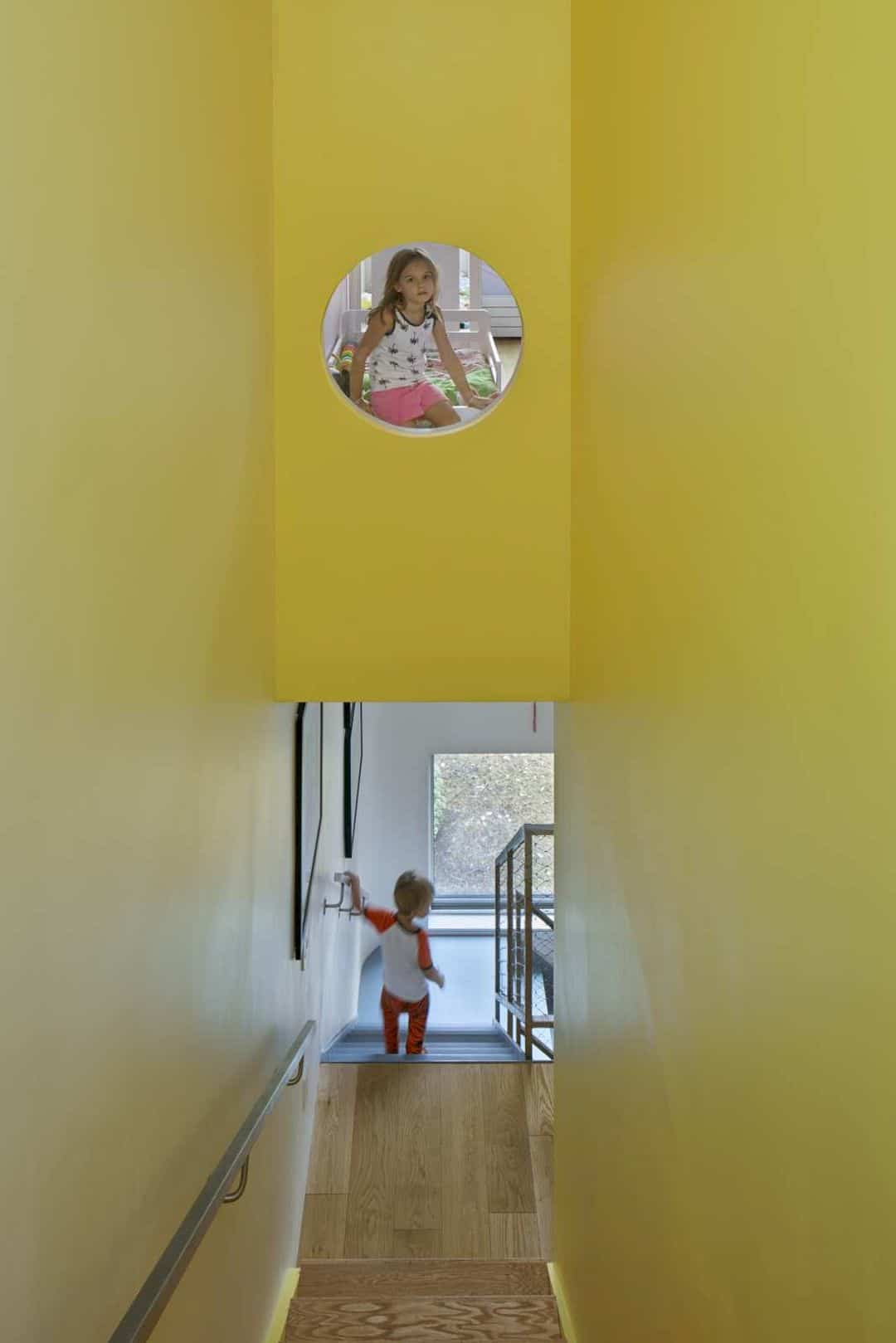
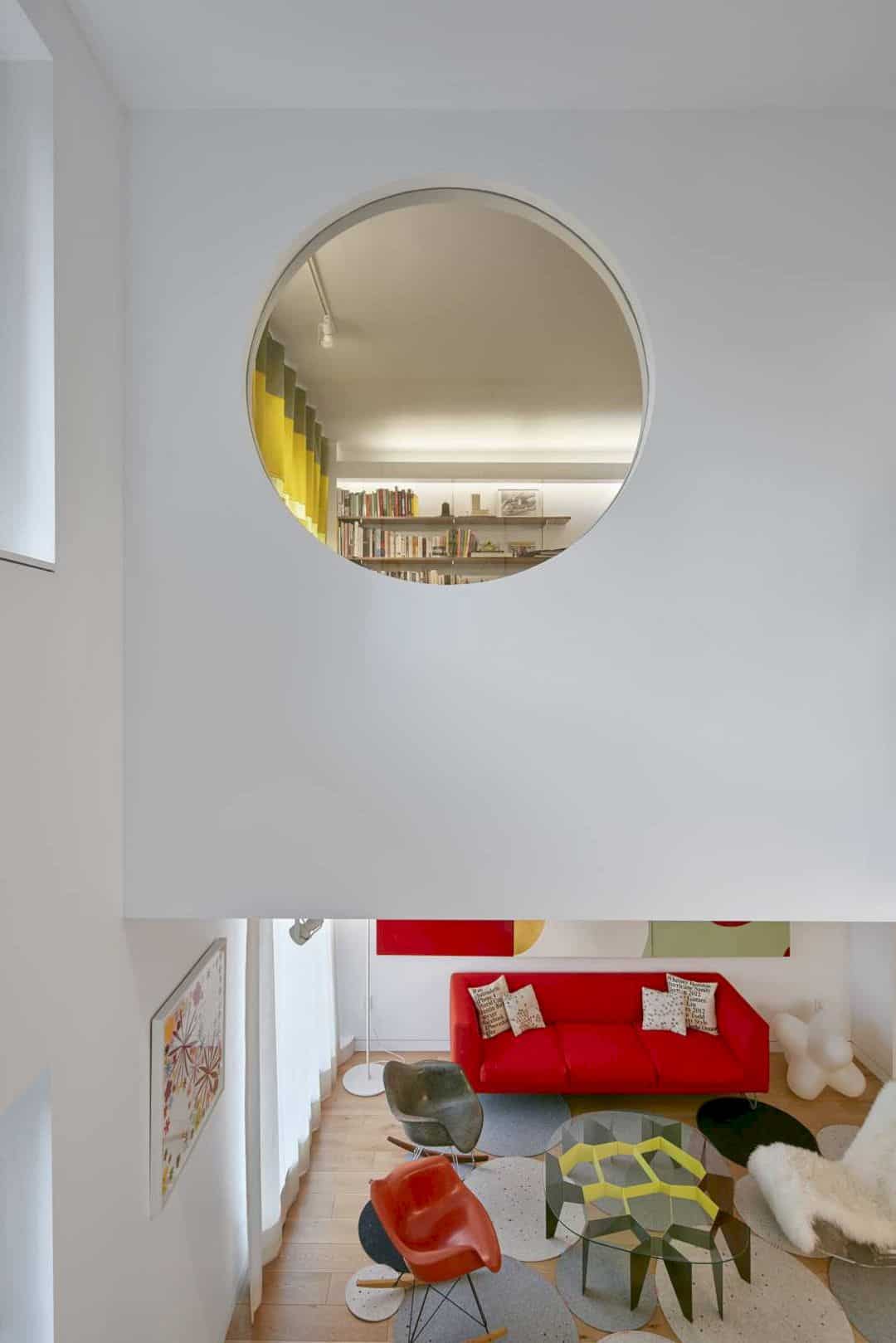
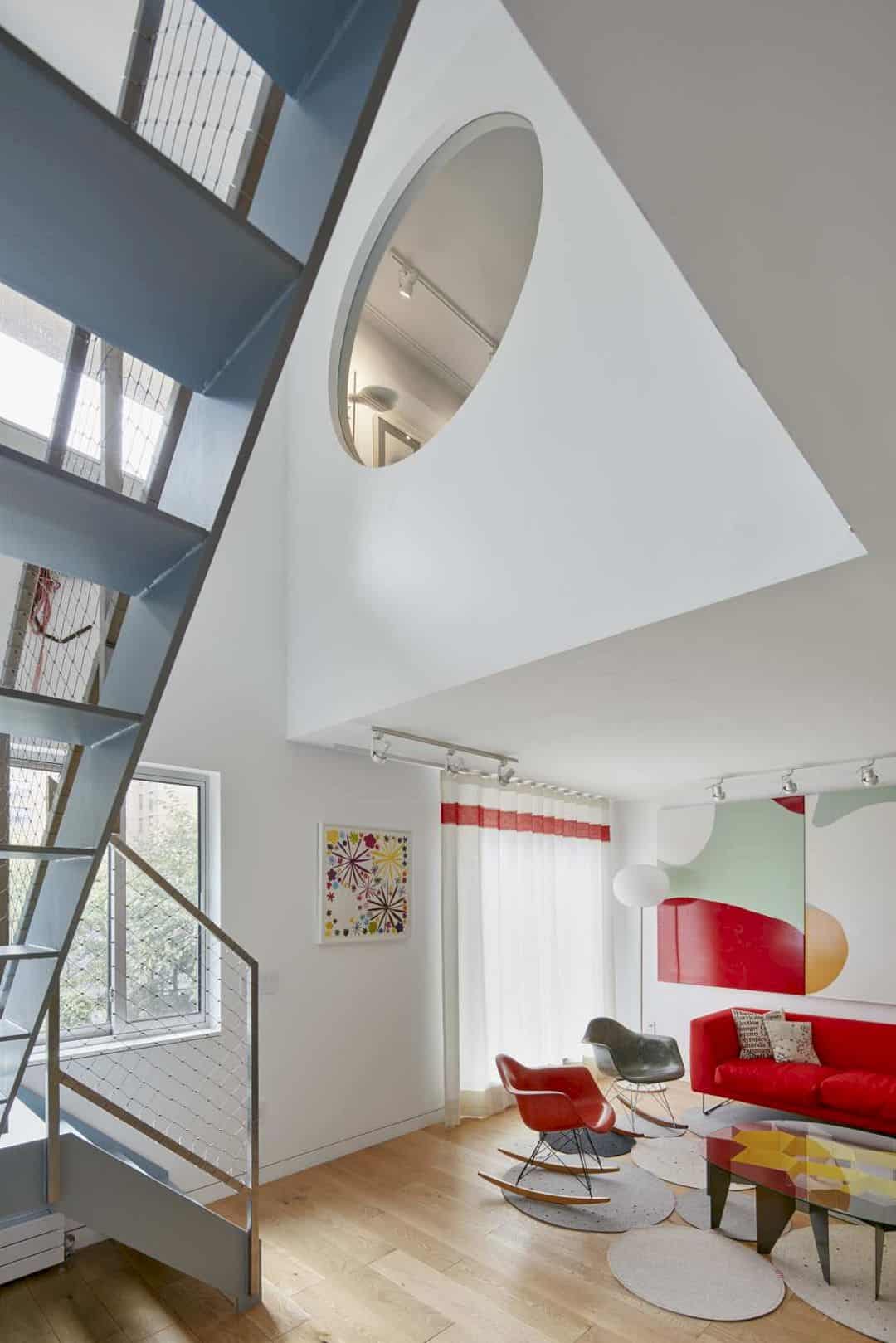
This awesome project is a transformation of Amale Andraos and Dan Wood’s apartment into a three-story home that is comfortable and colorful for the family. There are three floors in this apartment that used based on the needs. A floor for the parents, a floor for the kids to study and play, and a floor for the entire family members.
Spaces
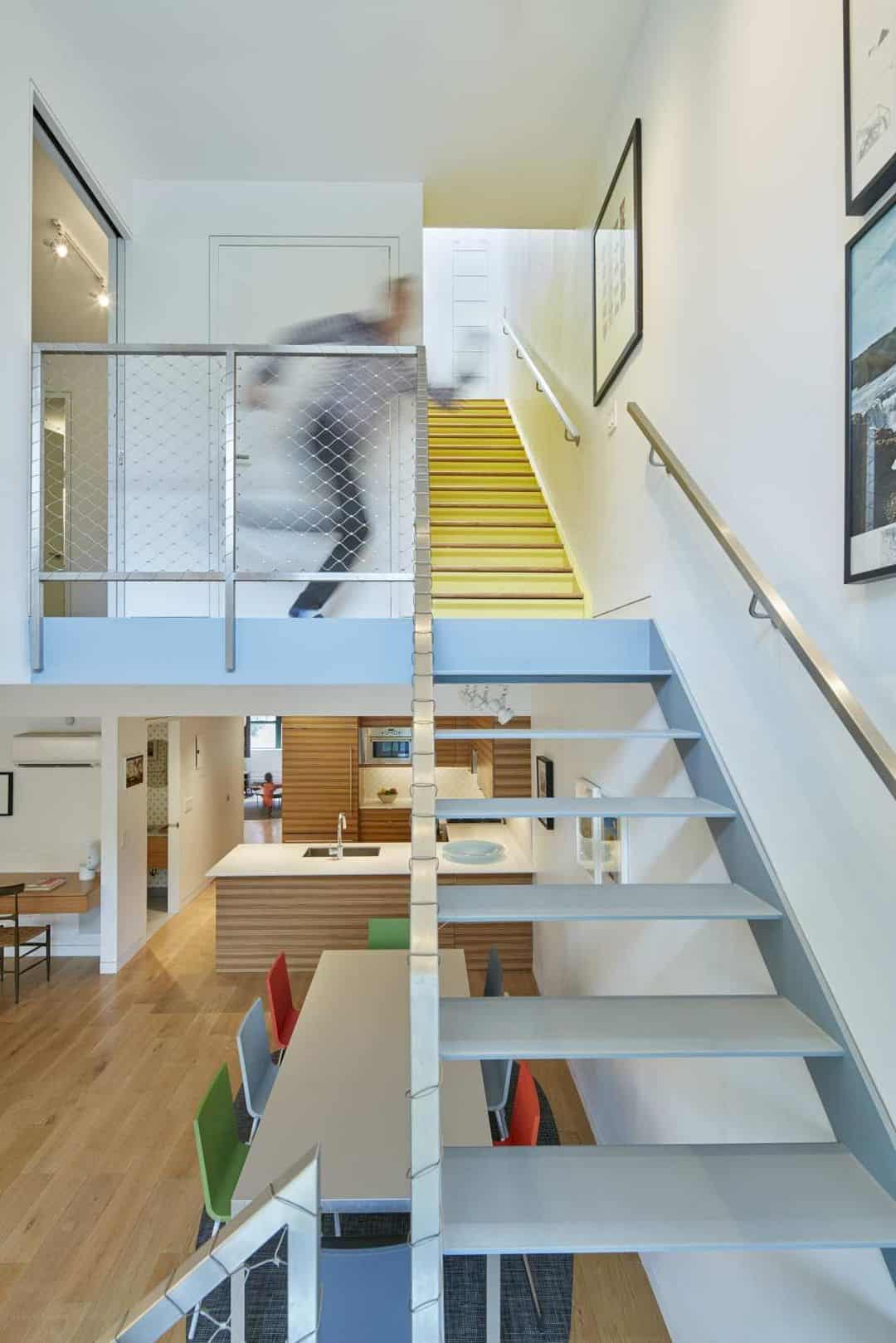
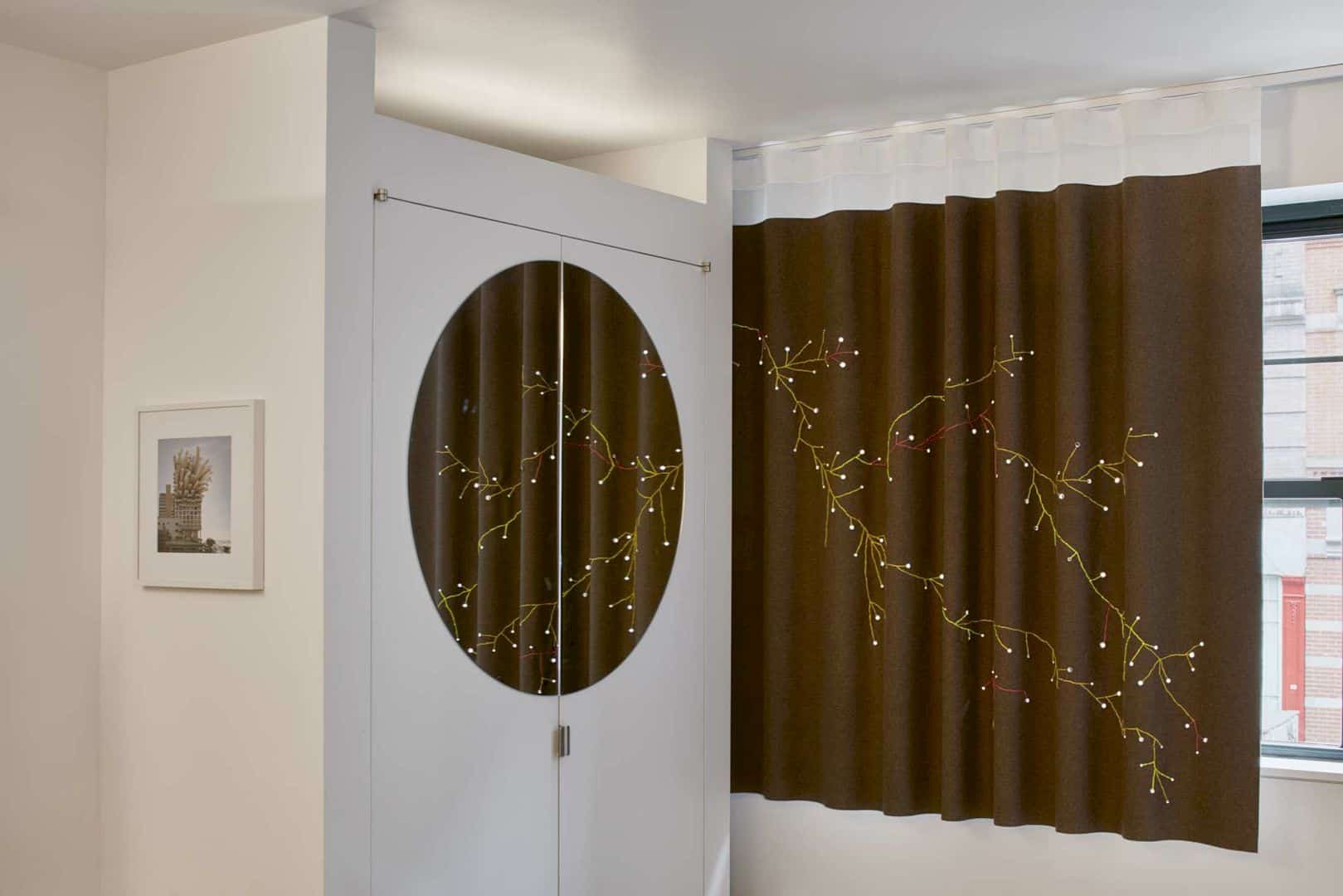
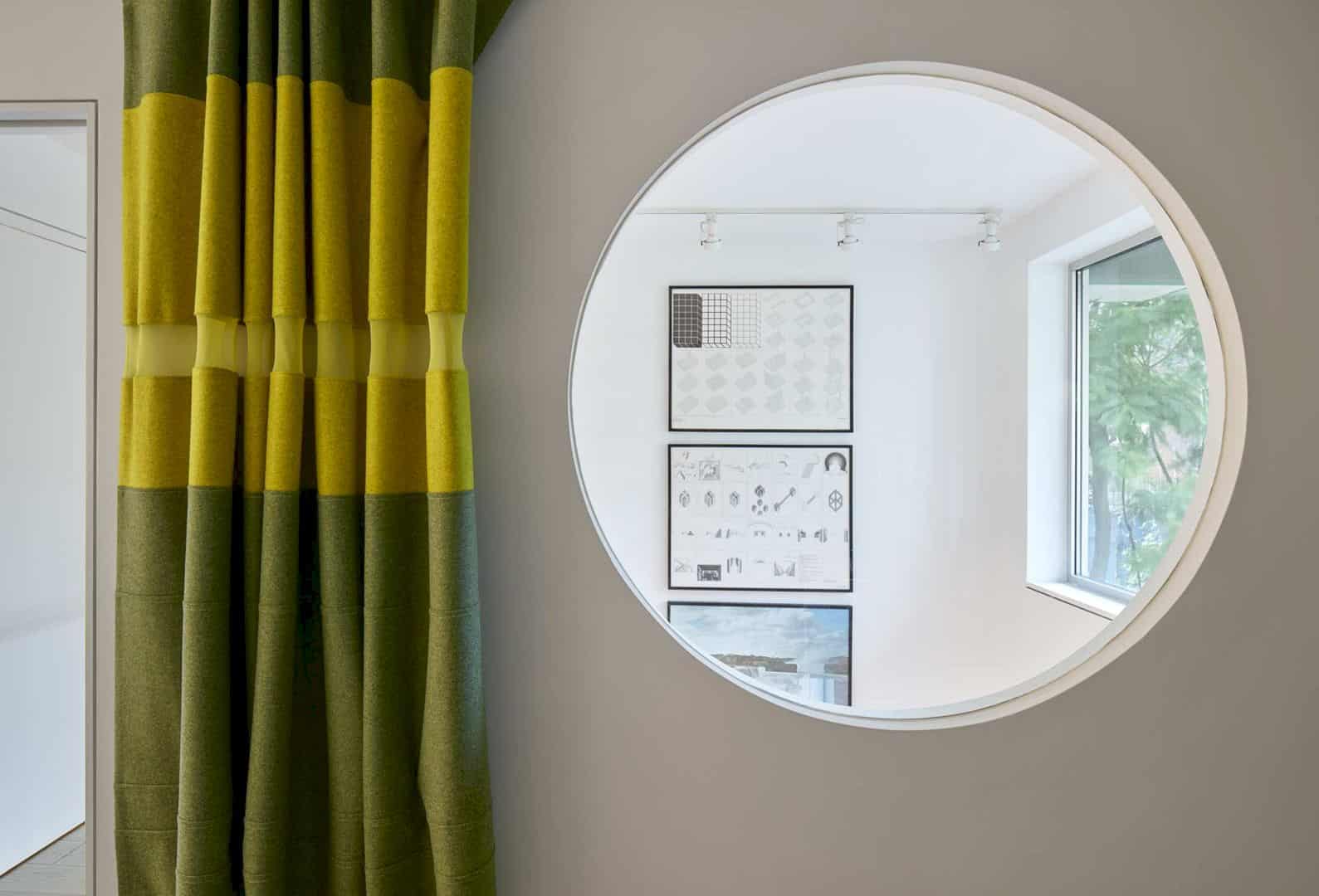
The main living space in this apartment is the open-plan living or dining room with an attached kitchen. This space revolves around the staircase visually, uniting the original two apartments. The stair of the apartment is placed out of the necessity against the apartment windows.
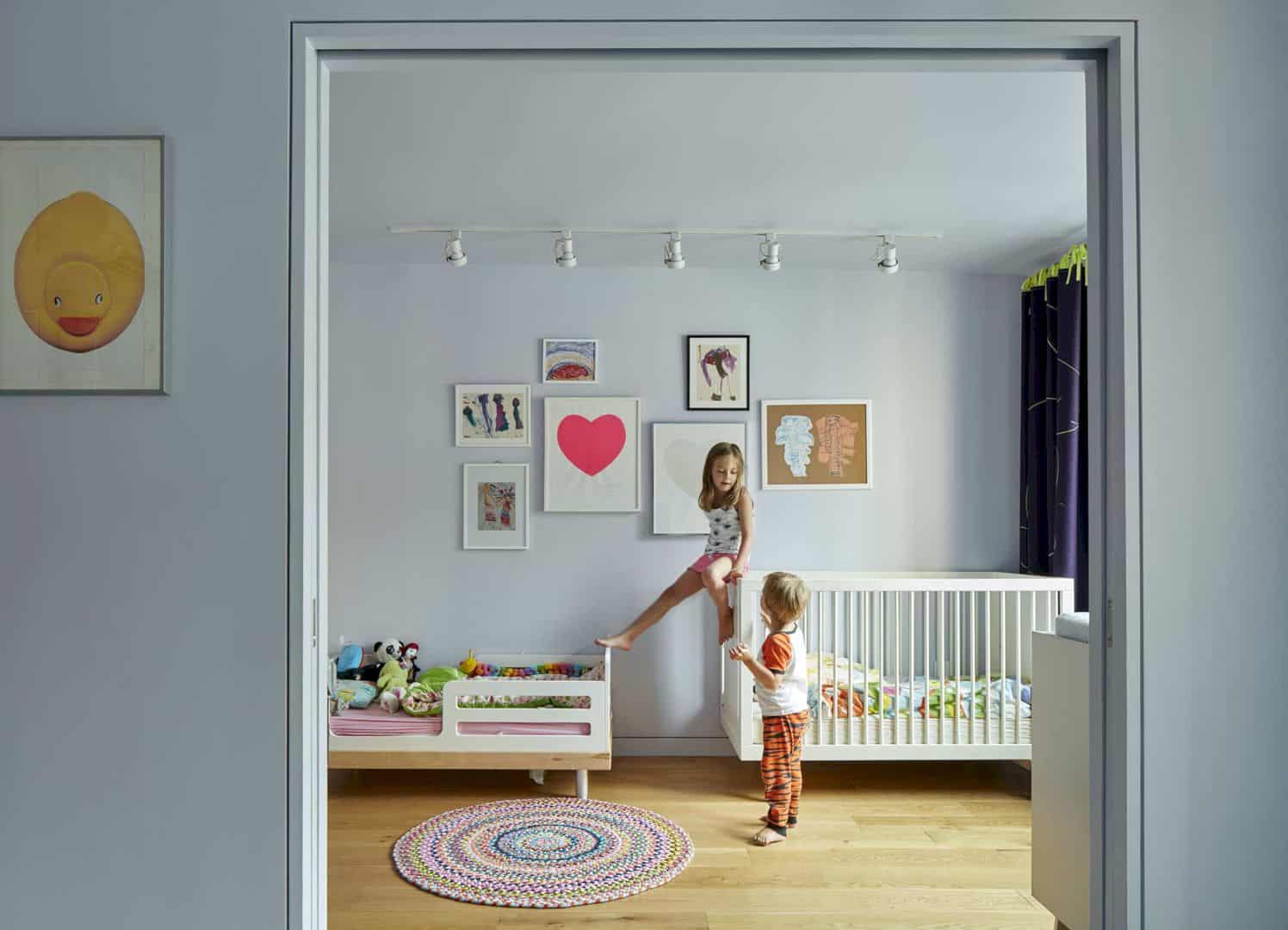
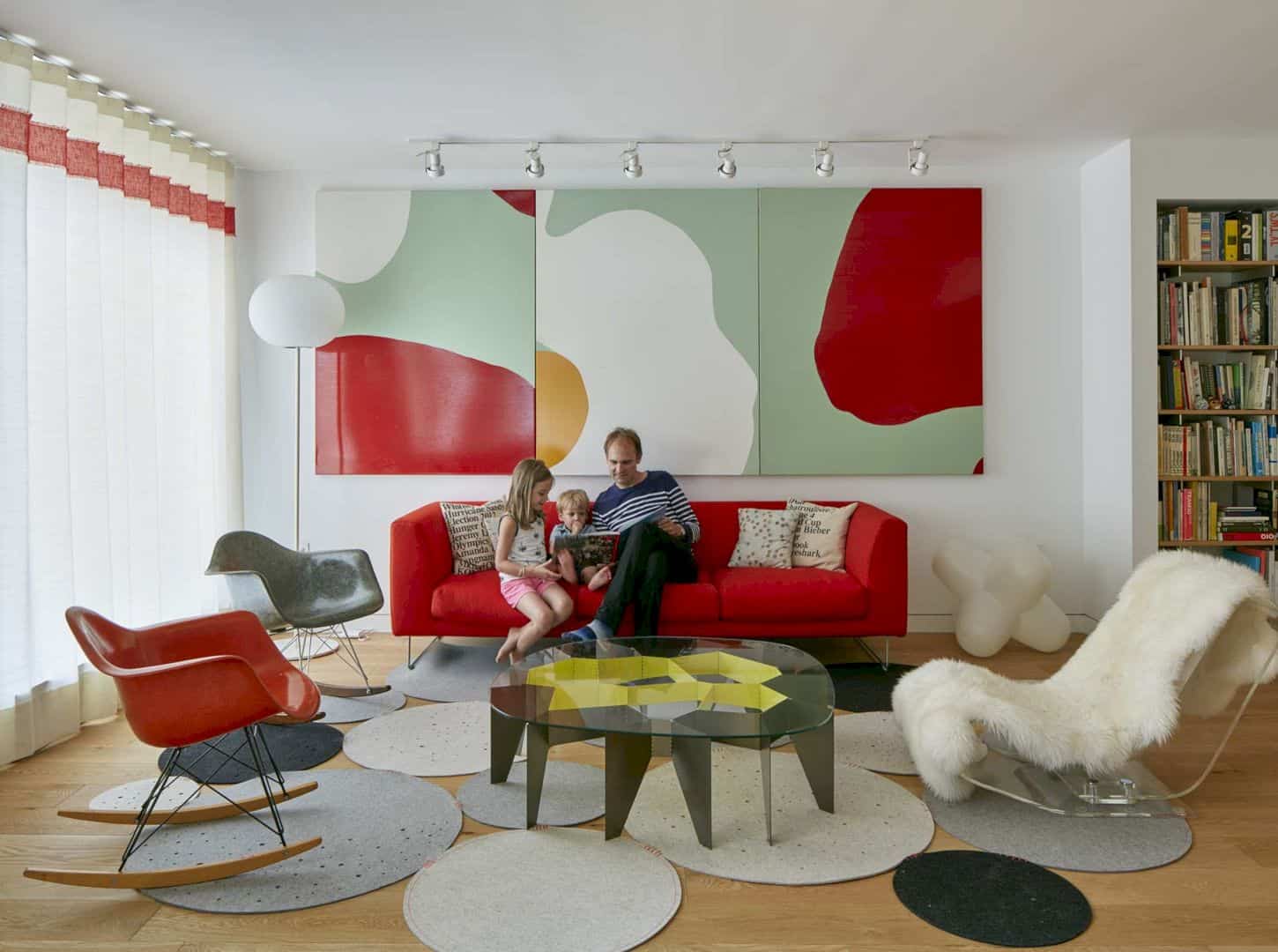
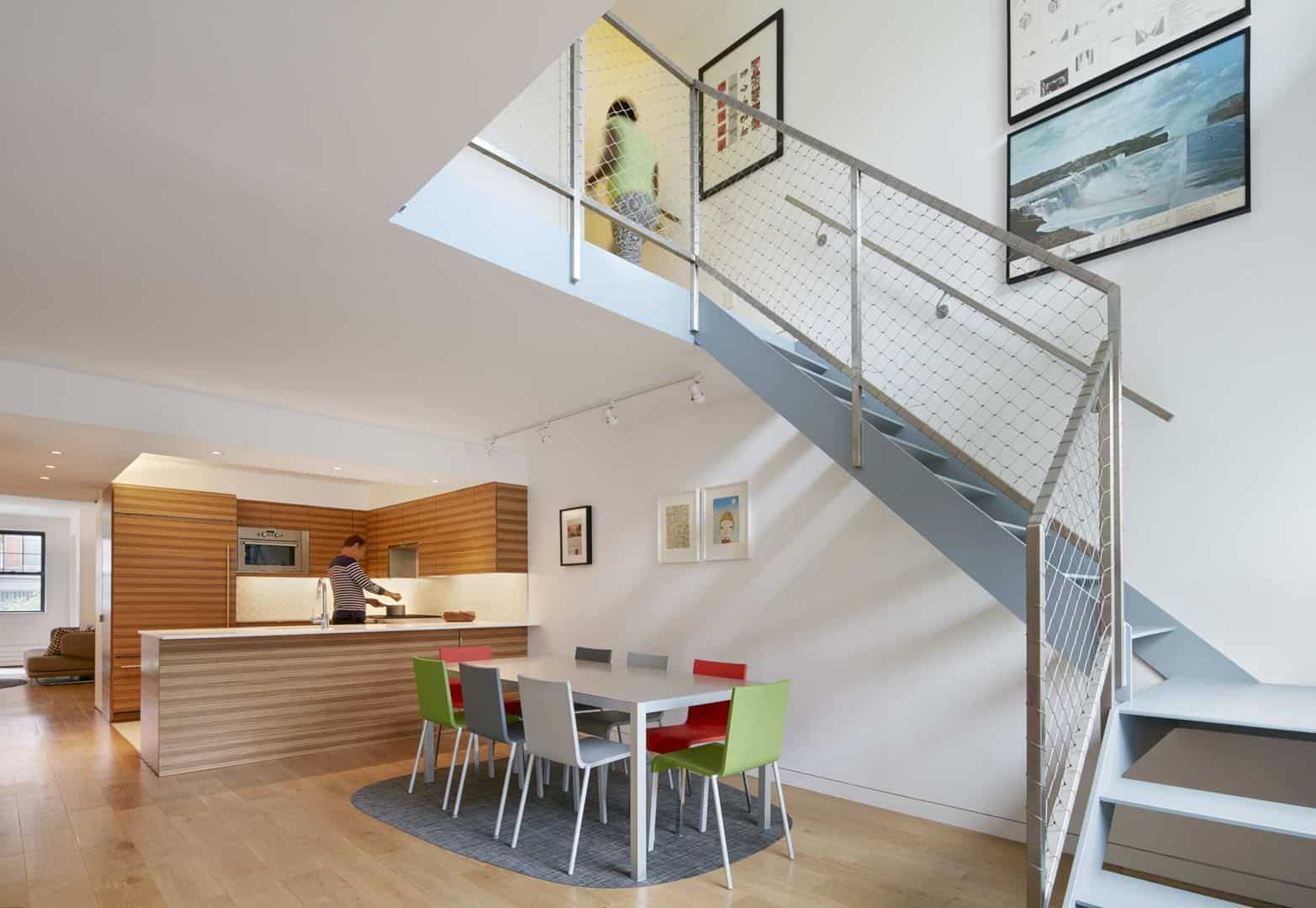
This stair is transparent with open steel netting, open risers, and a thin solid steel structure. Around the stair, there is a small double-height area that can create a good relationship with the master bedroom which looks out through a large pretty circular window.
Details
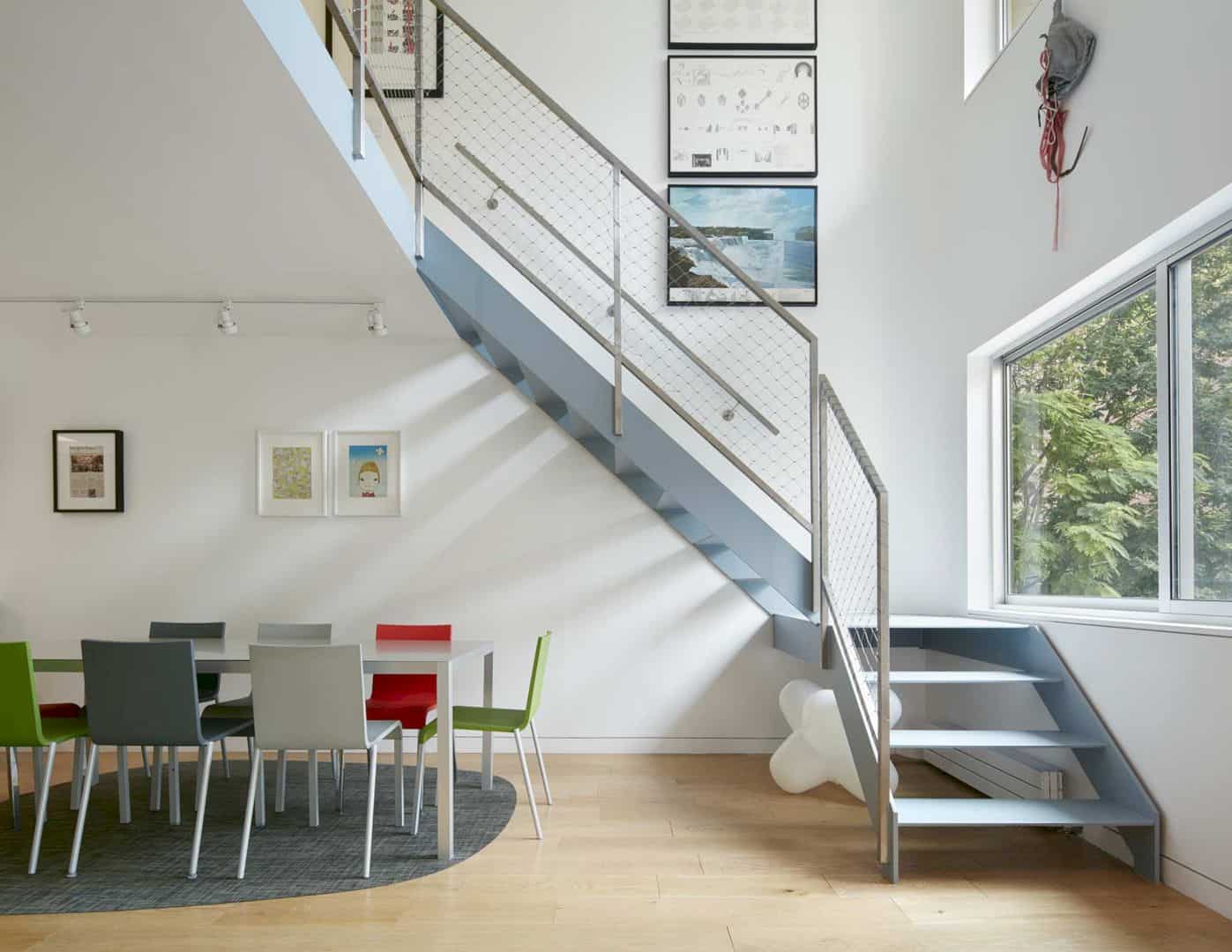
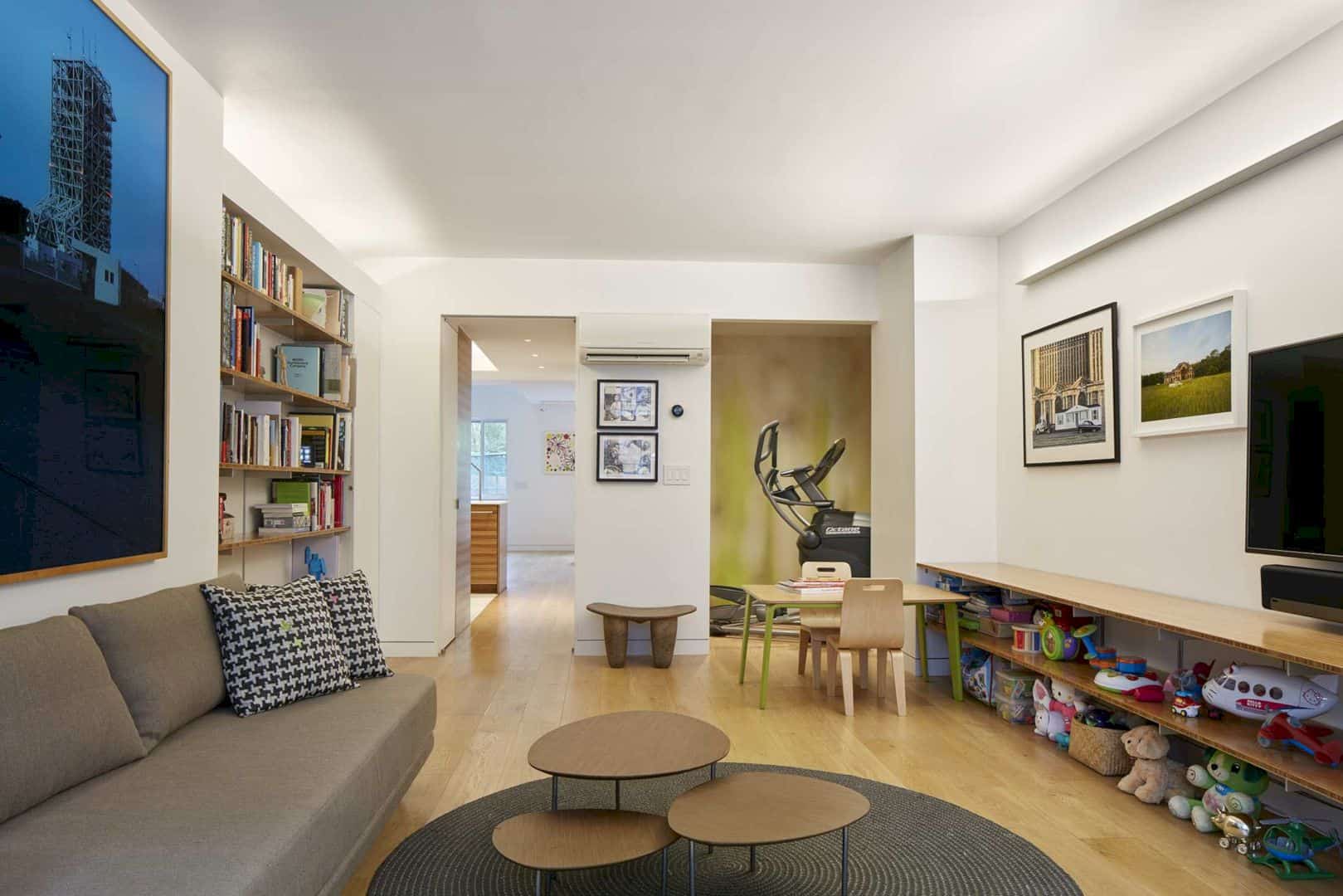
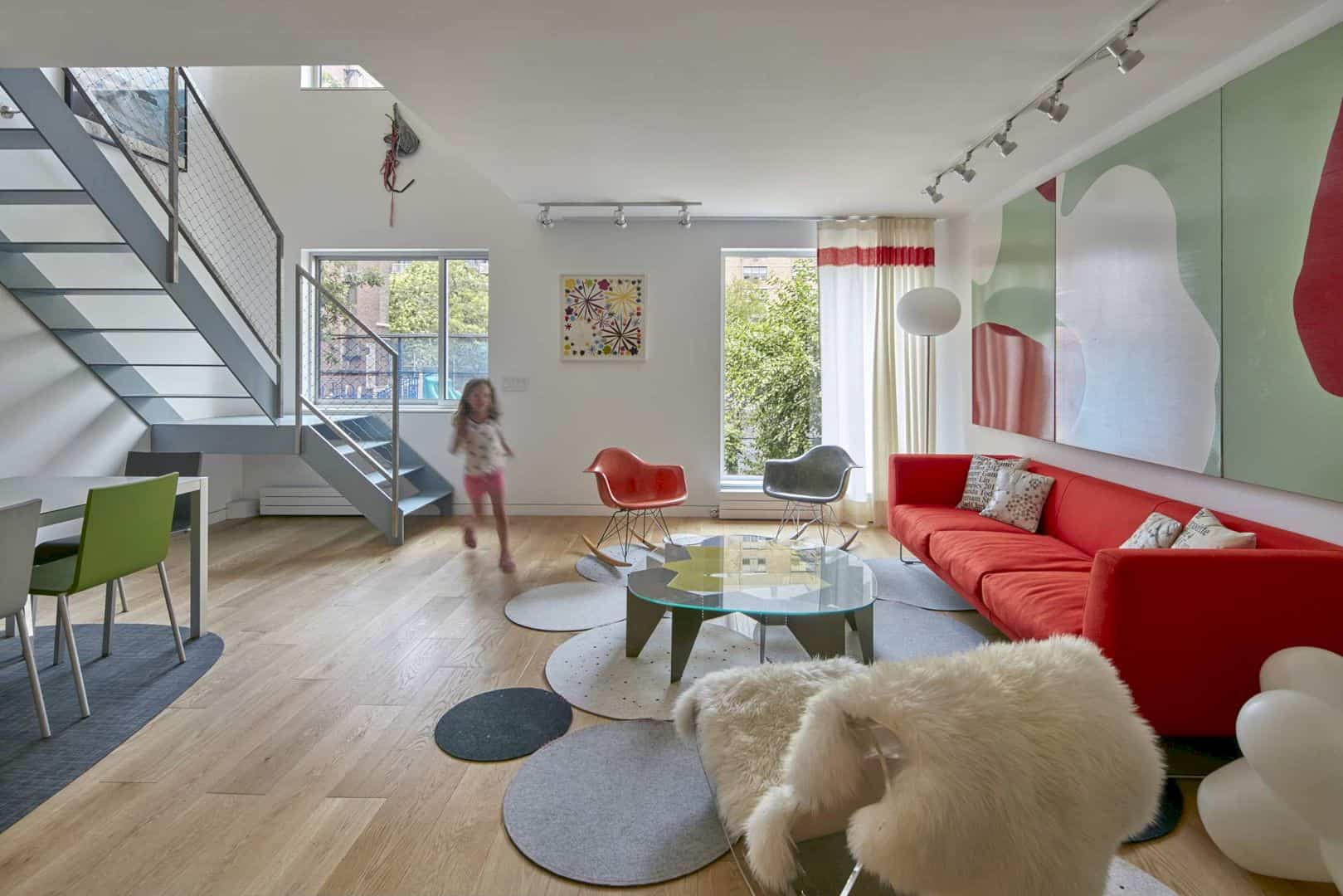
A bright red Jasper Morrison couch is paired with a set of original 1978 panels from a Venturi Scott Brown’s Best store. The zebrawood veneer is used to beautify the Ikea kitchen cabinets. There is a bright yellow stair hall that leads to the kid’s floor. Arts and colors in this apartment come from many things, including furniture, wall arts, and curtains.
AADX Apartment
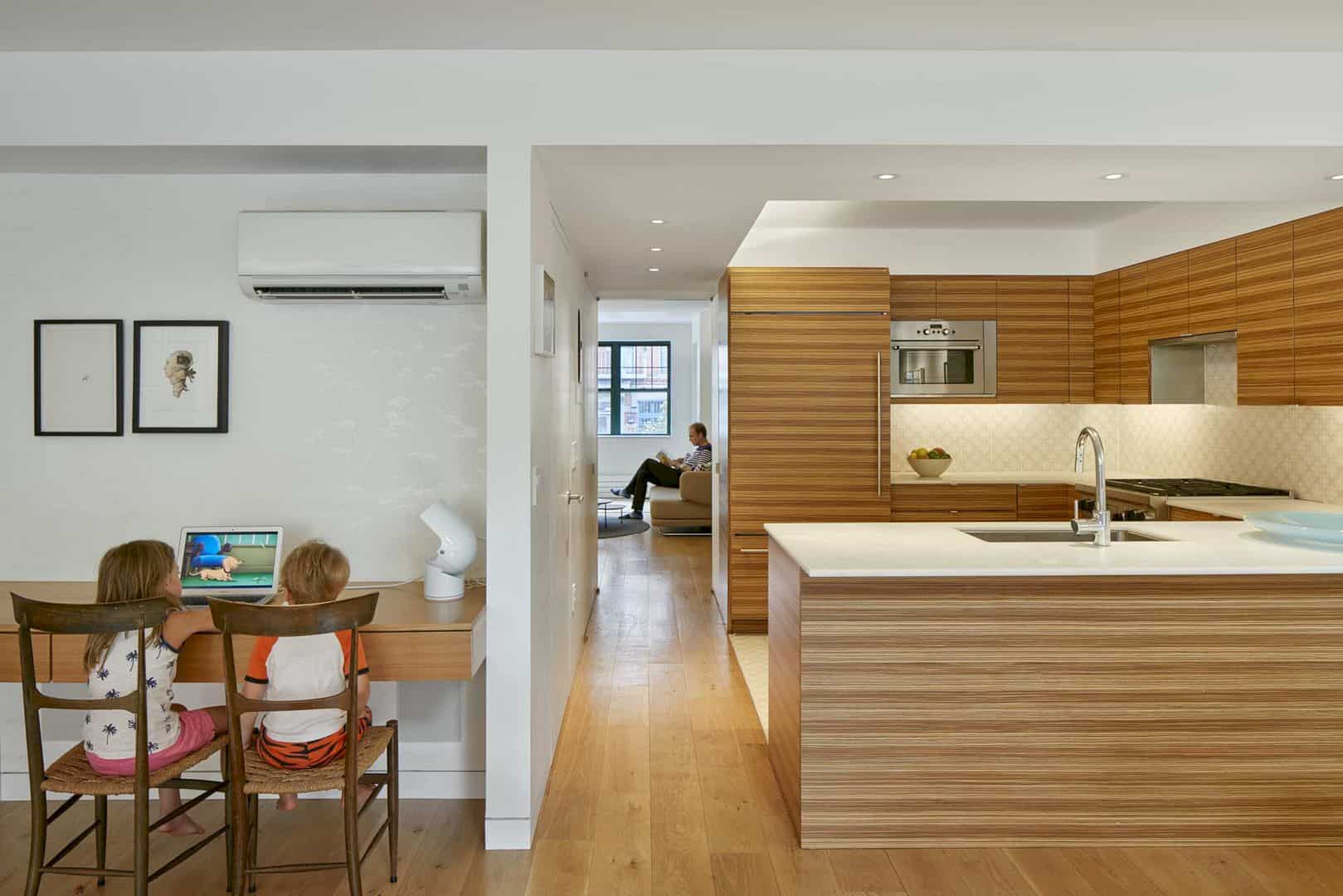
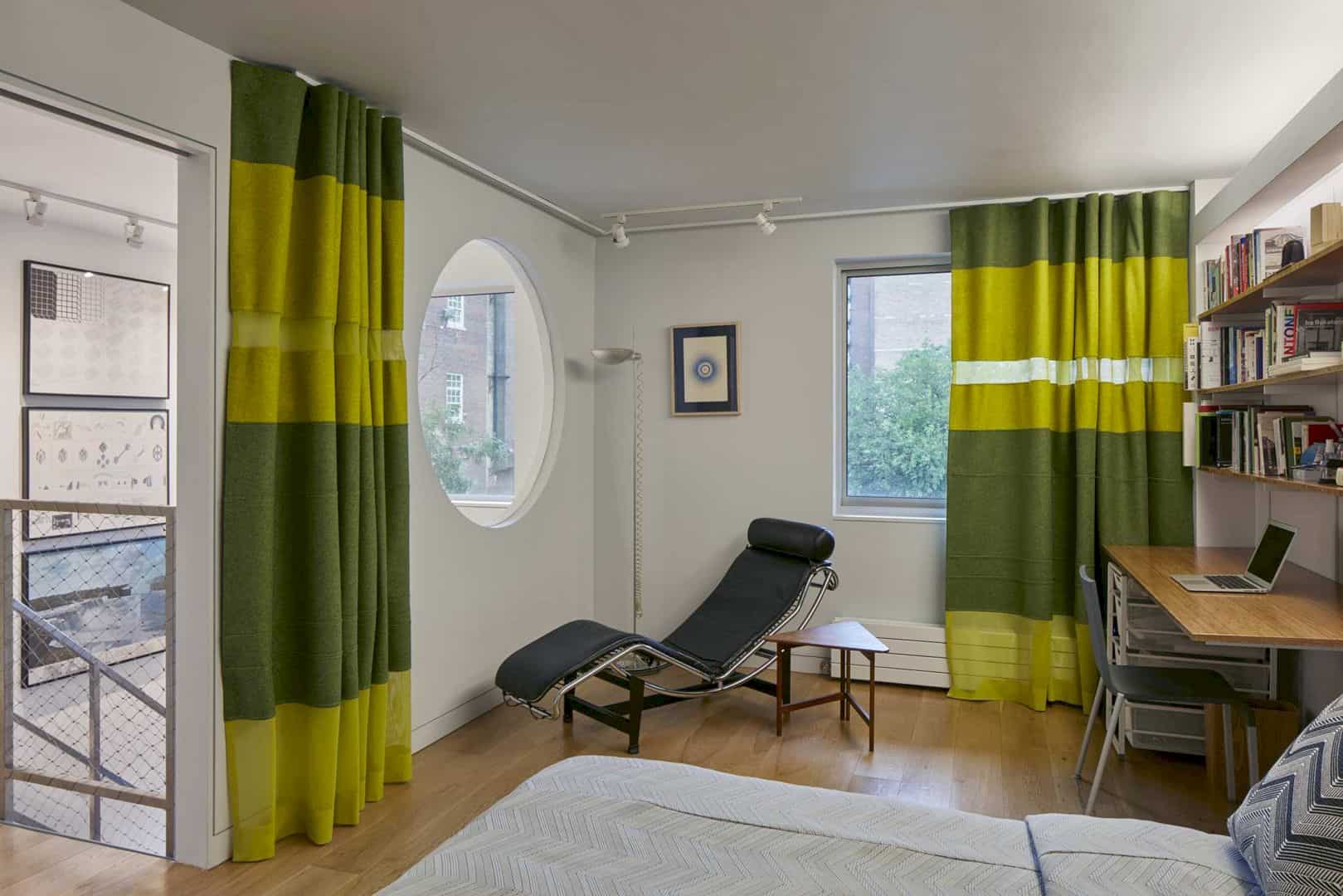
Photographer: Bruce Damonte
Discover more from Futurist Architecture
Subscribe to get the latest posts sent to your email.
