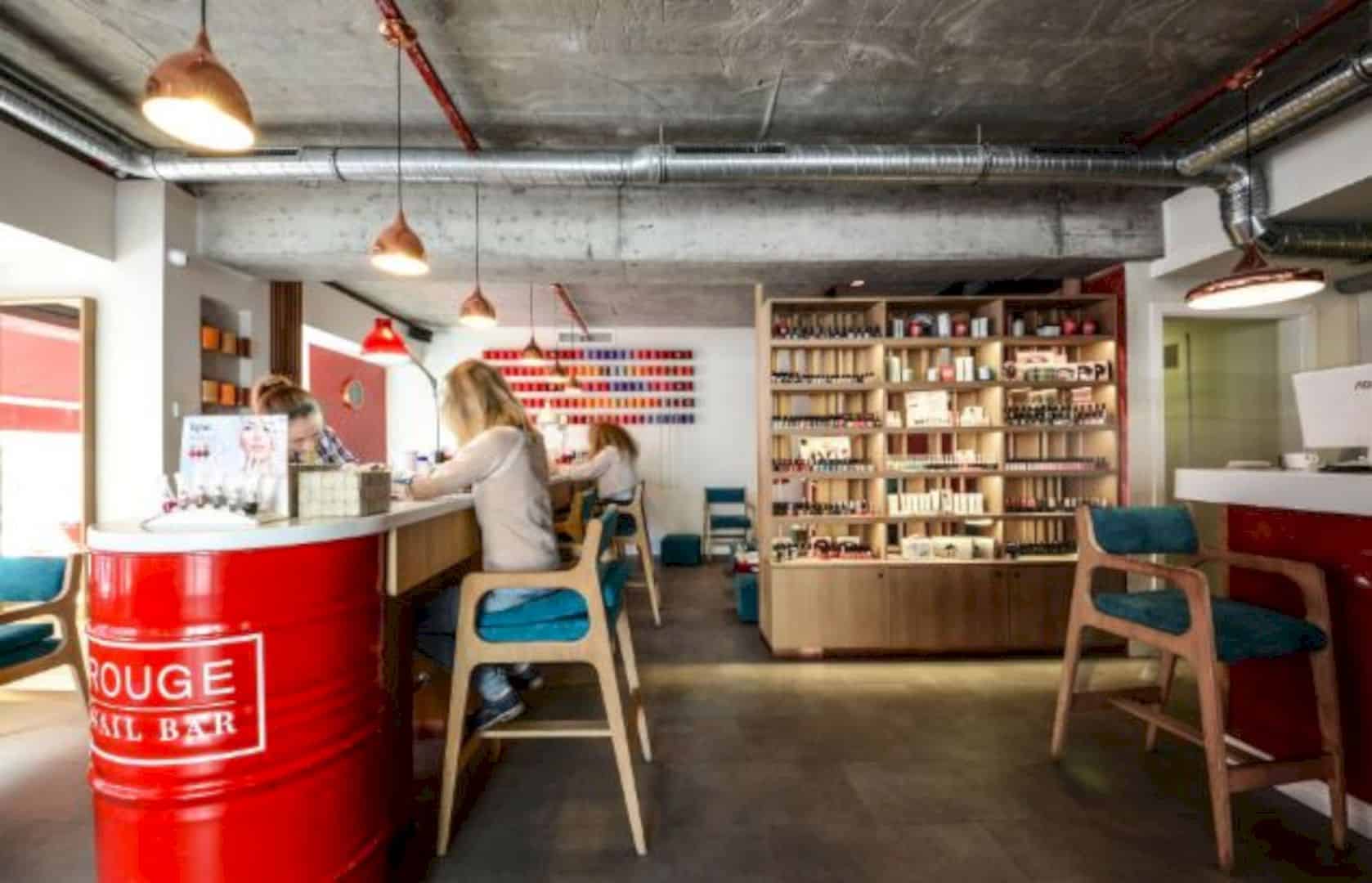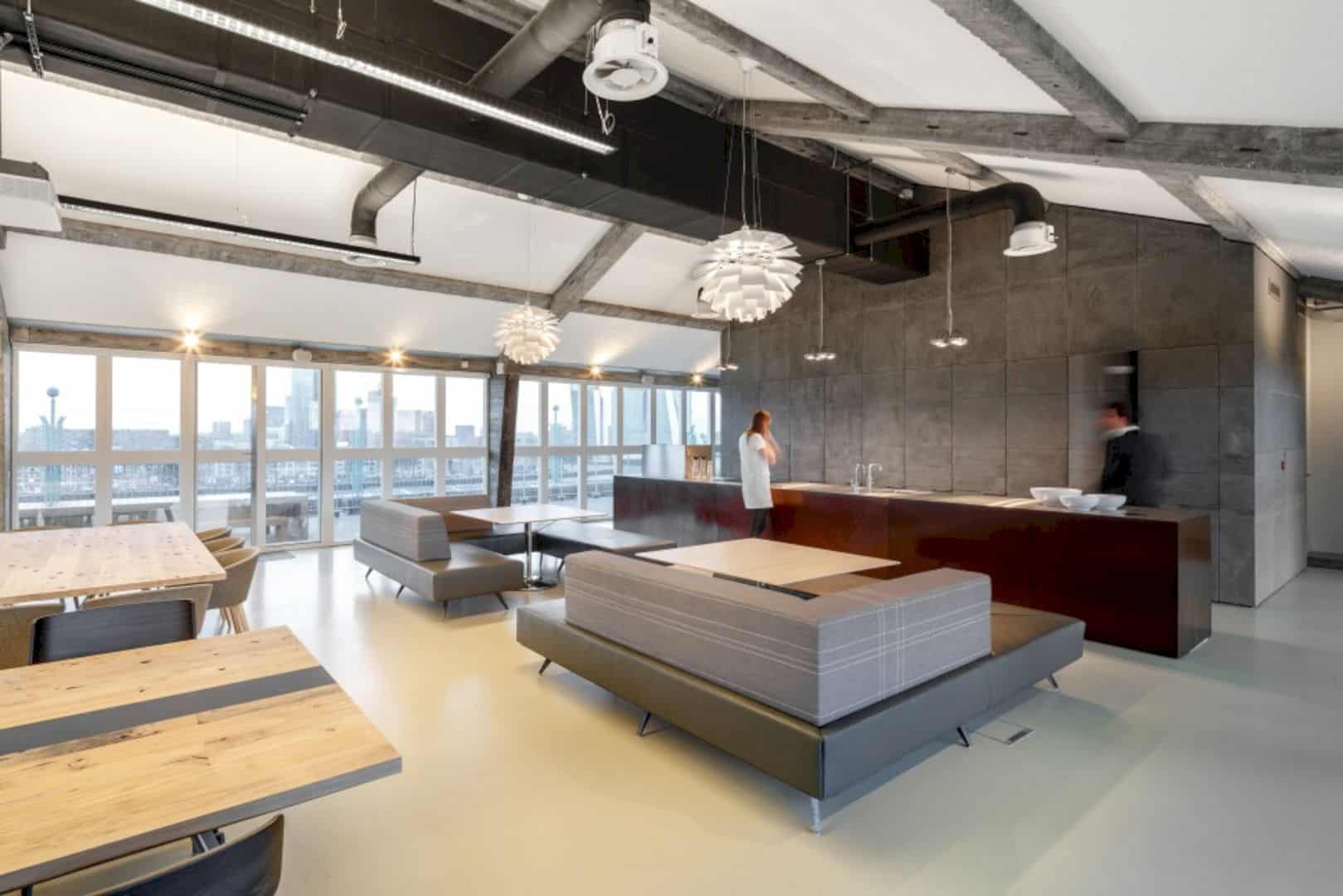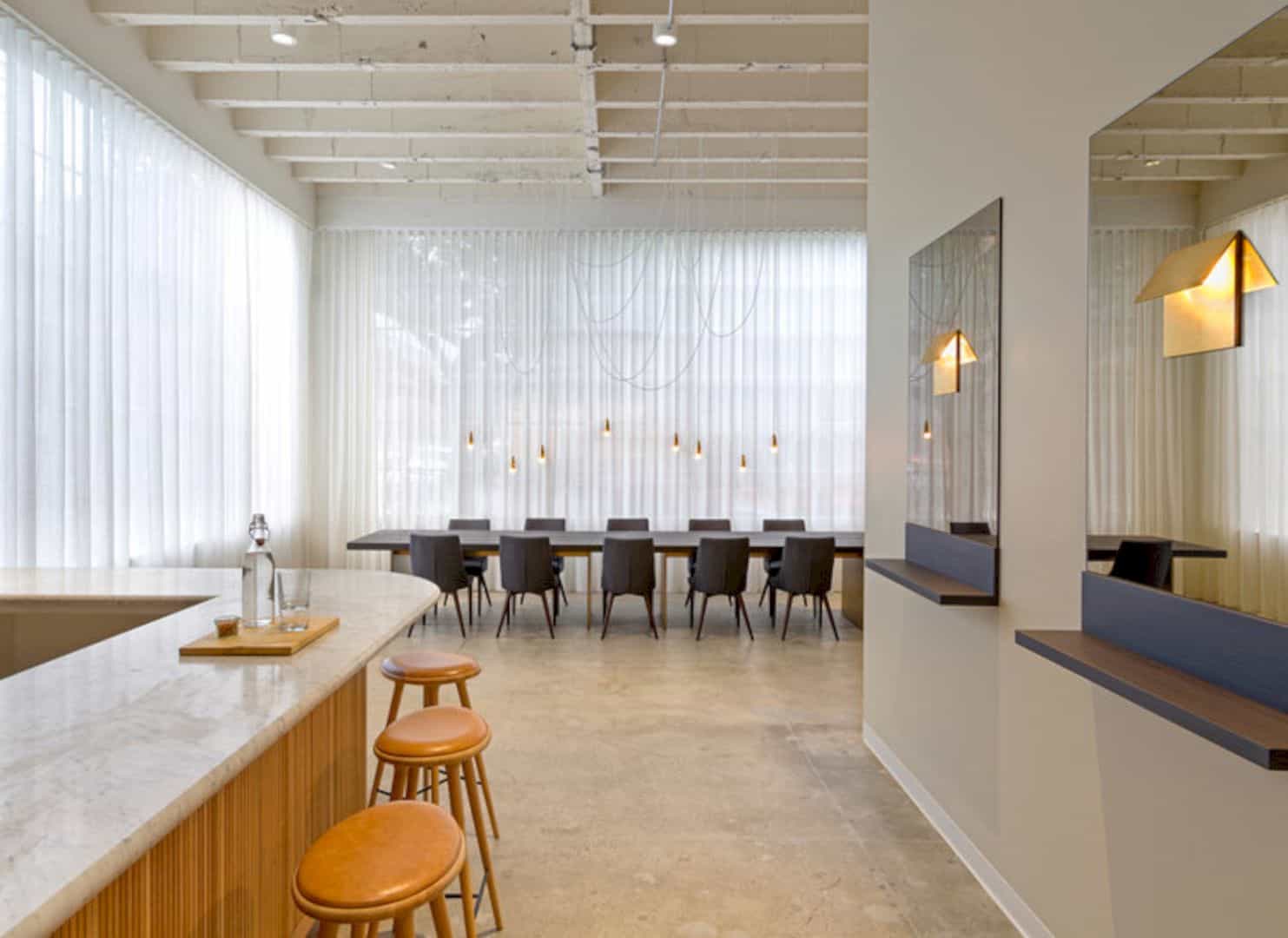The main fundaments of this house project come from the clients’ African art collection. RAMP or Ramp House is a large house designed by Studio MK27 in August 2011 and completed in 2015. Located in Sao Paulo, Brazil, the clients have an initial intention to transform this house into a cultural foundation in the future. With tridimensional face construction, a better structure and volumetry can be added to support the spatial continuity.
Concept
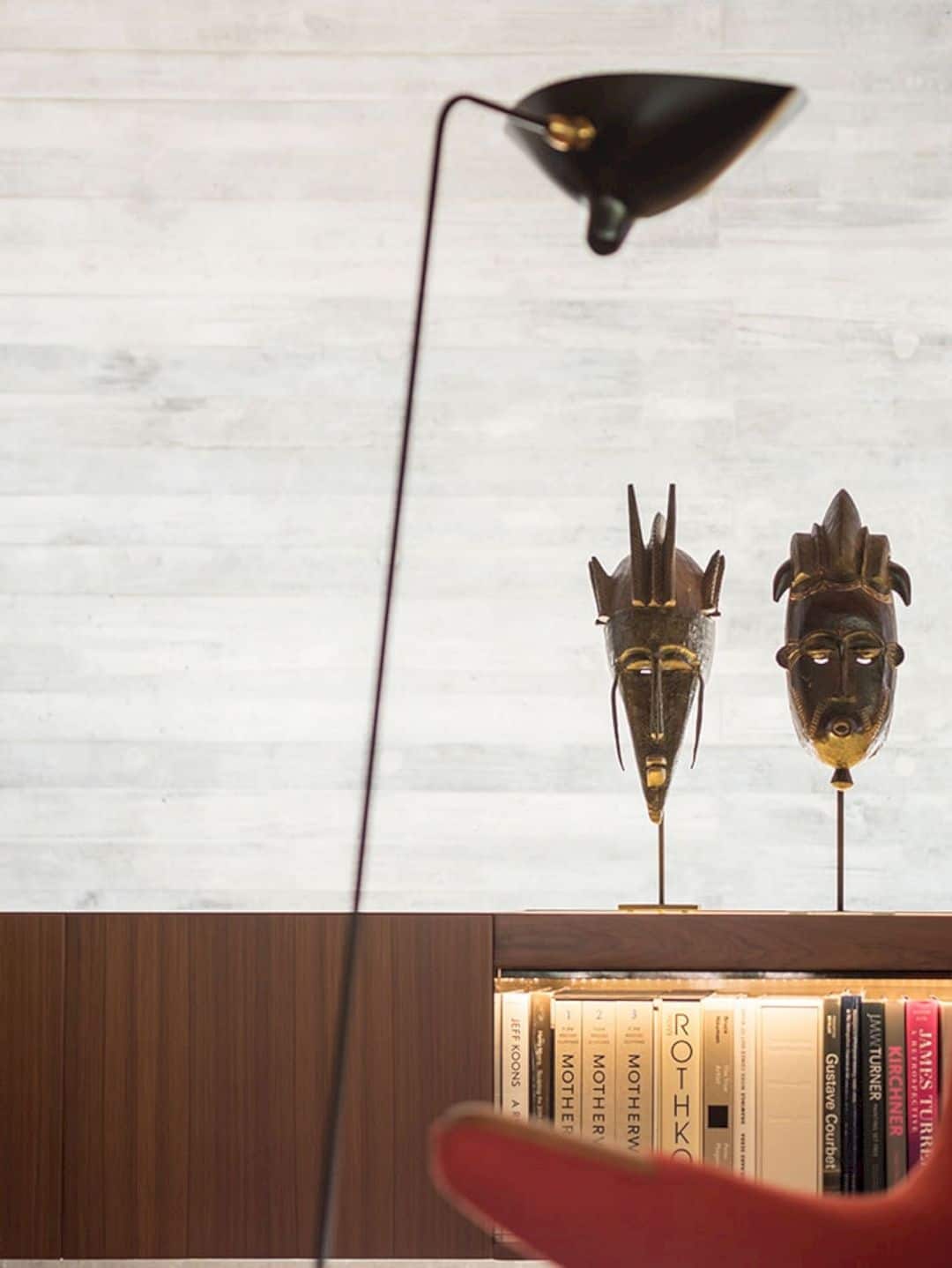
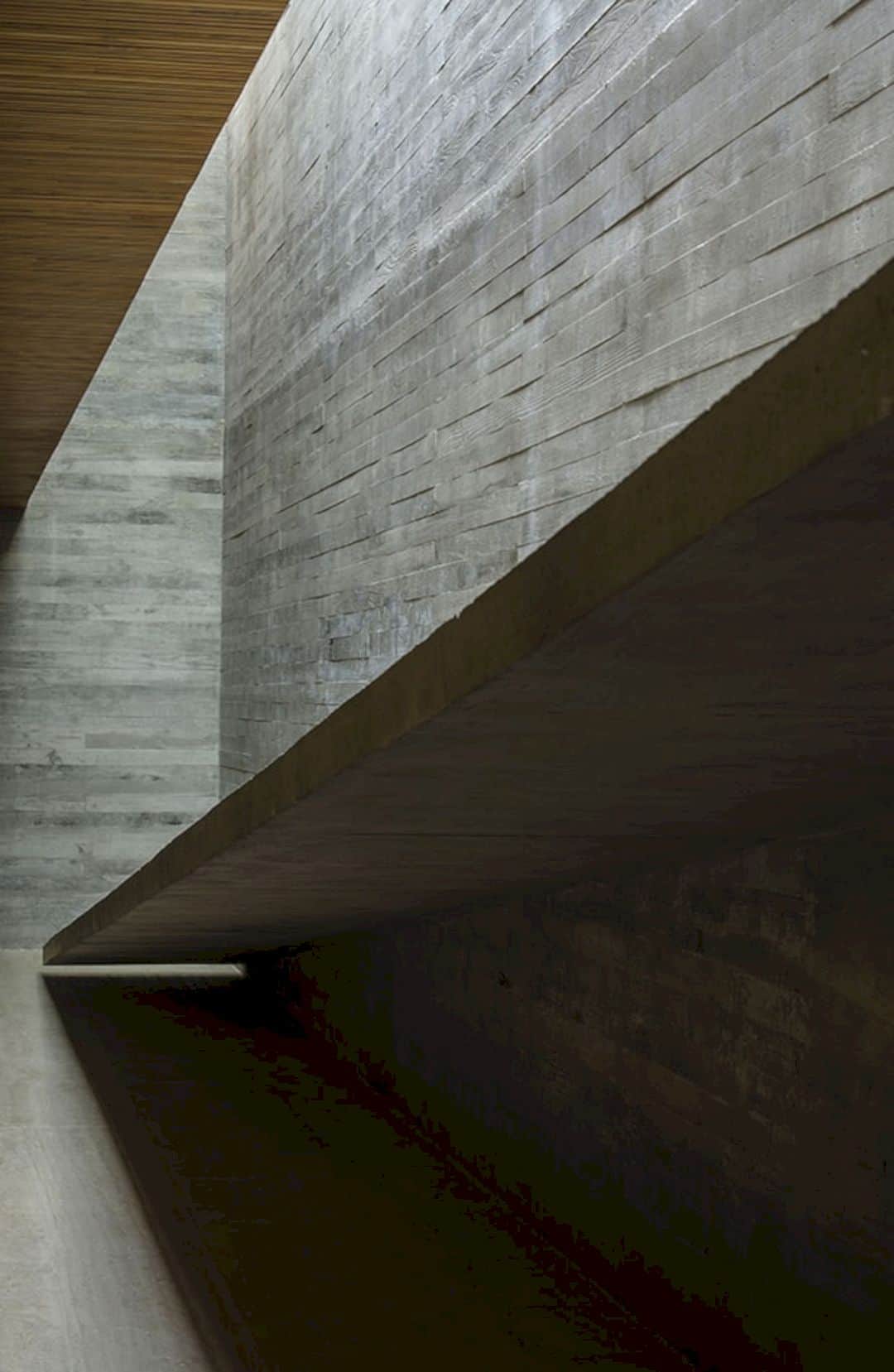
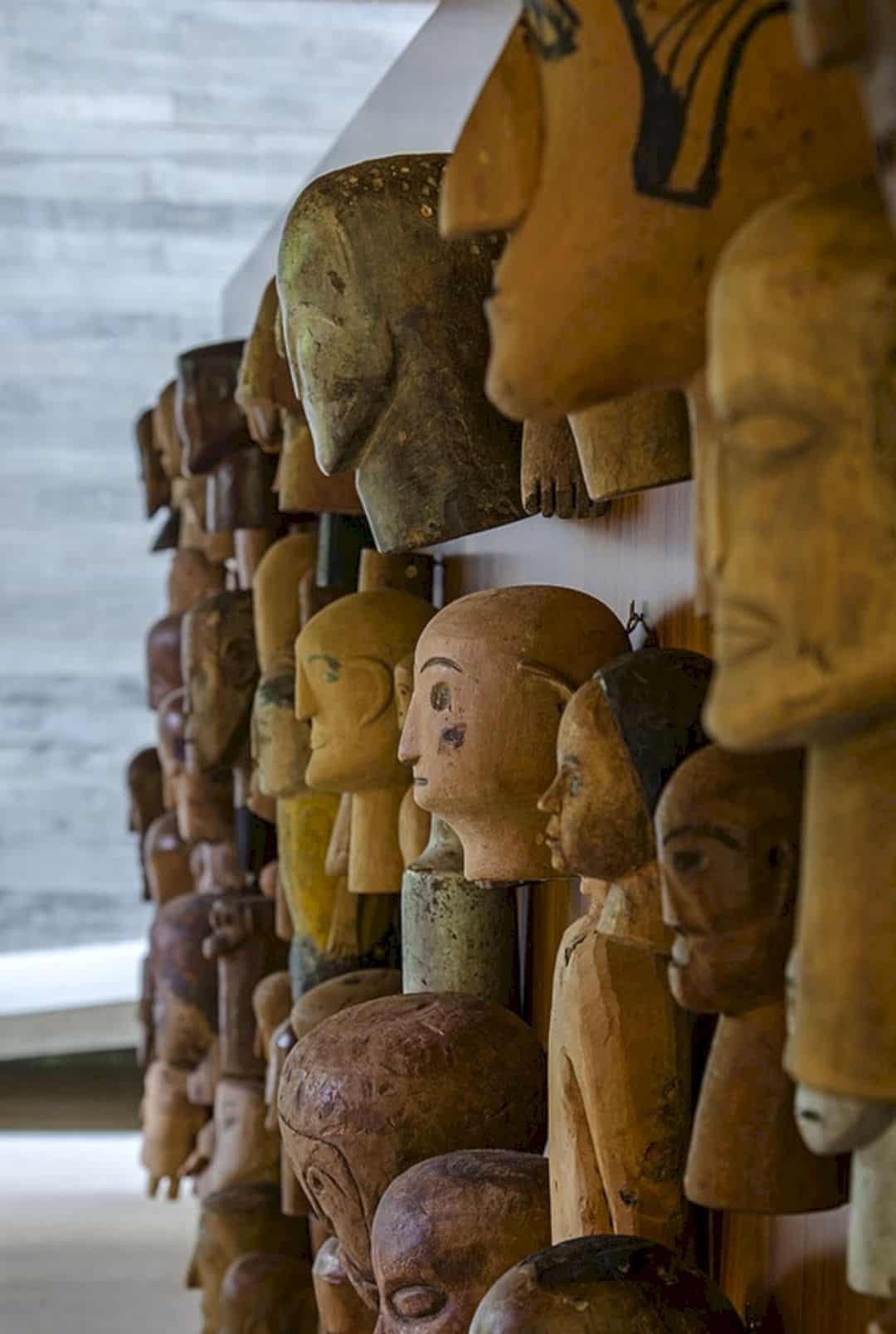
An exhibition experience is linked to the architectural promenade through this project where the antique masks blend with everyday objects inside the house. This concept is embodied by a 25.5-meter long and 1.2-meter wide ramp that bathed in sunlight from a skylight. The ramp also connects the first floor of the bedrooms with the ground floor of the living room through an architecture experience.
Design
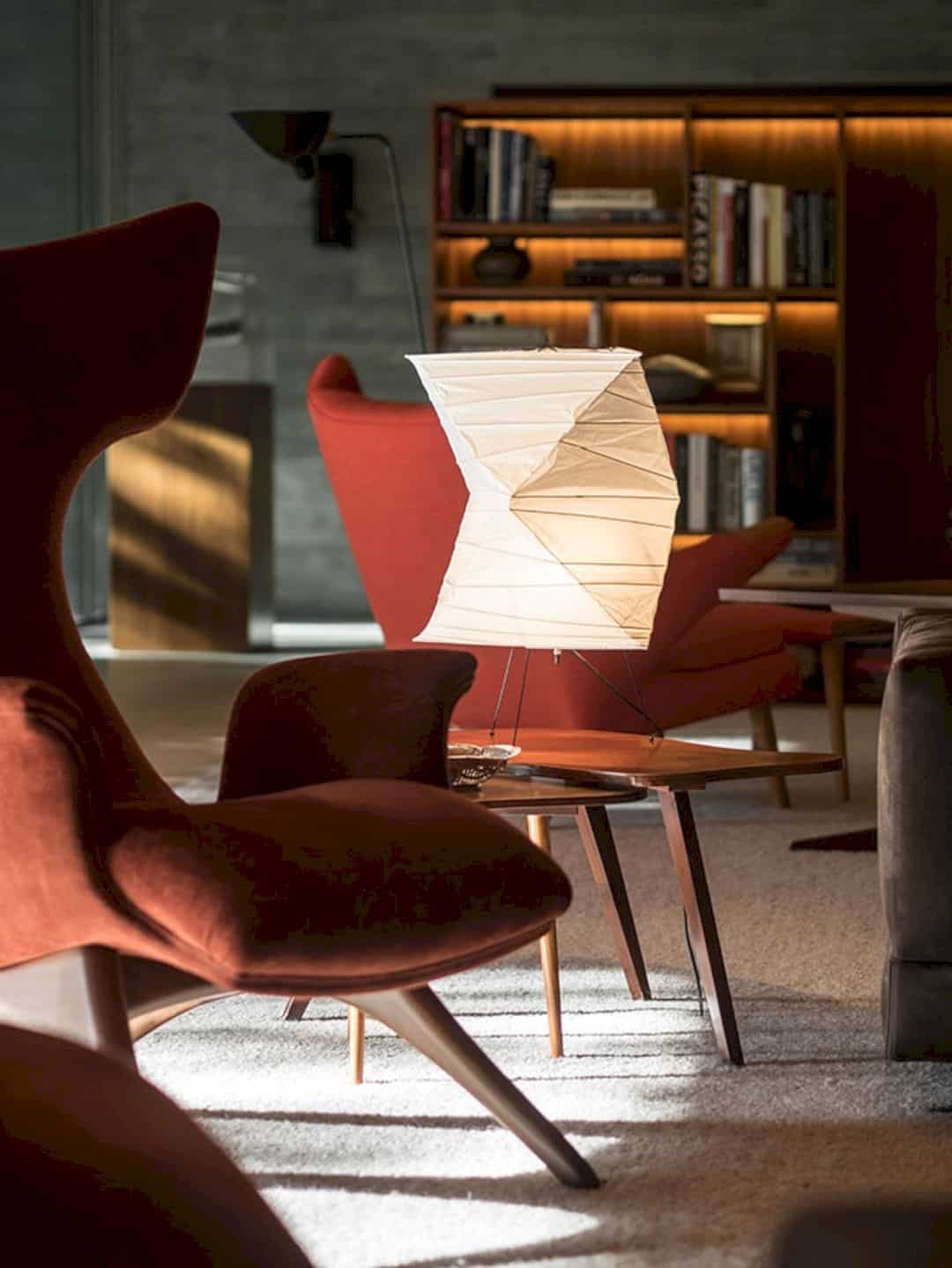
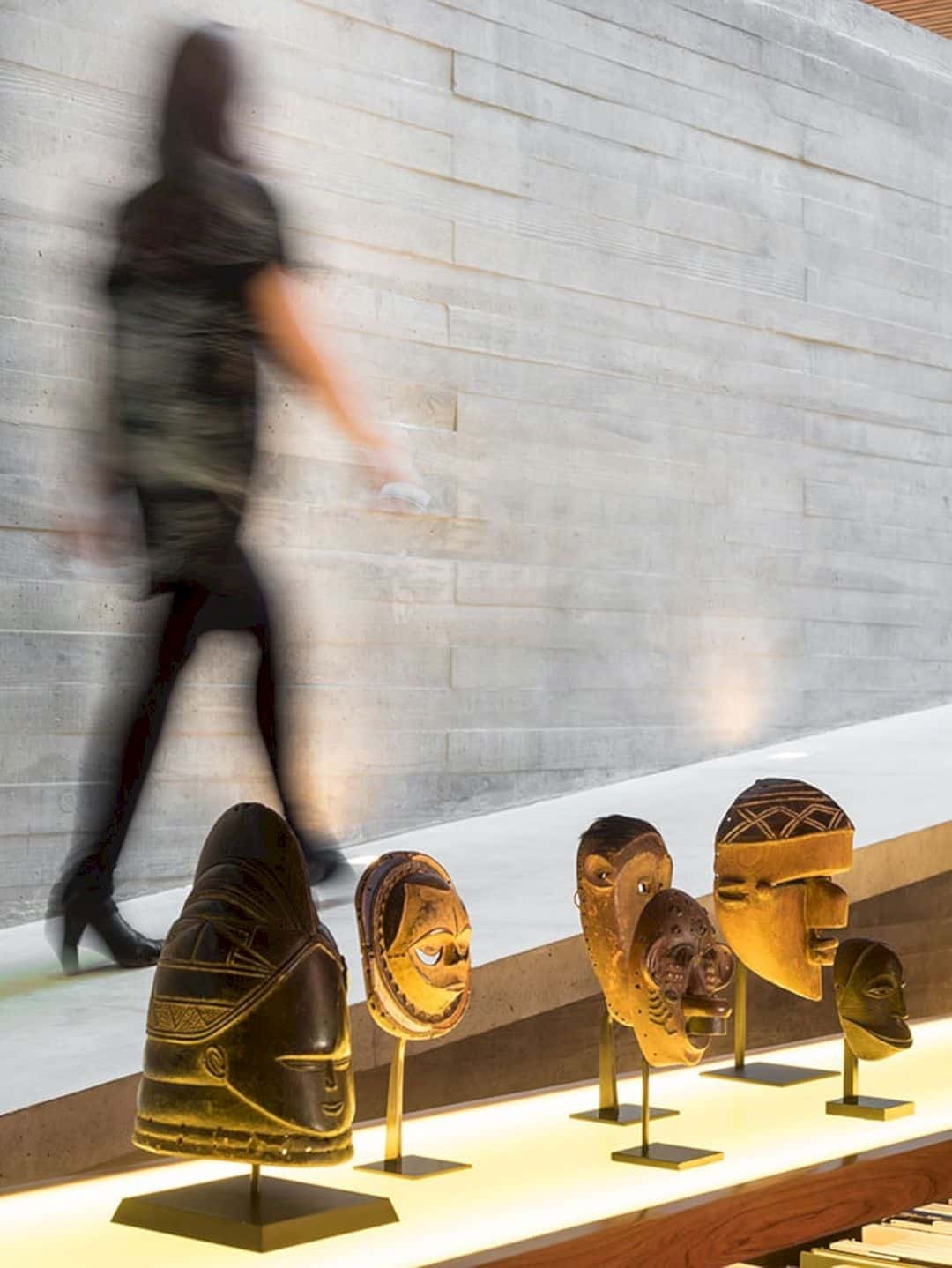
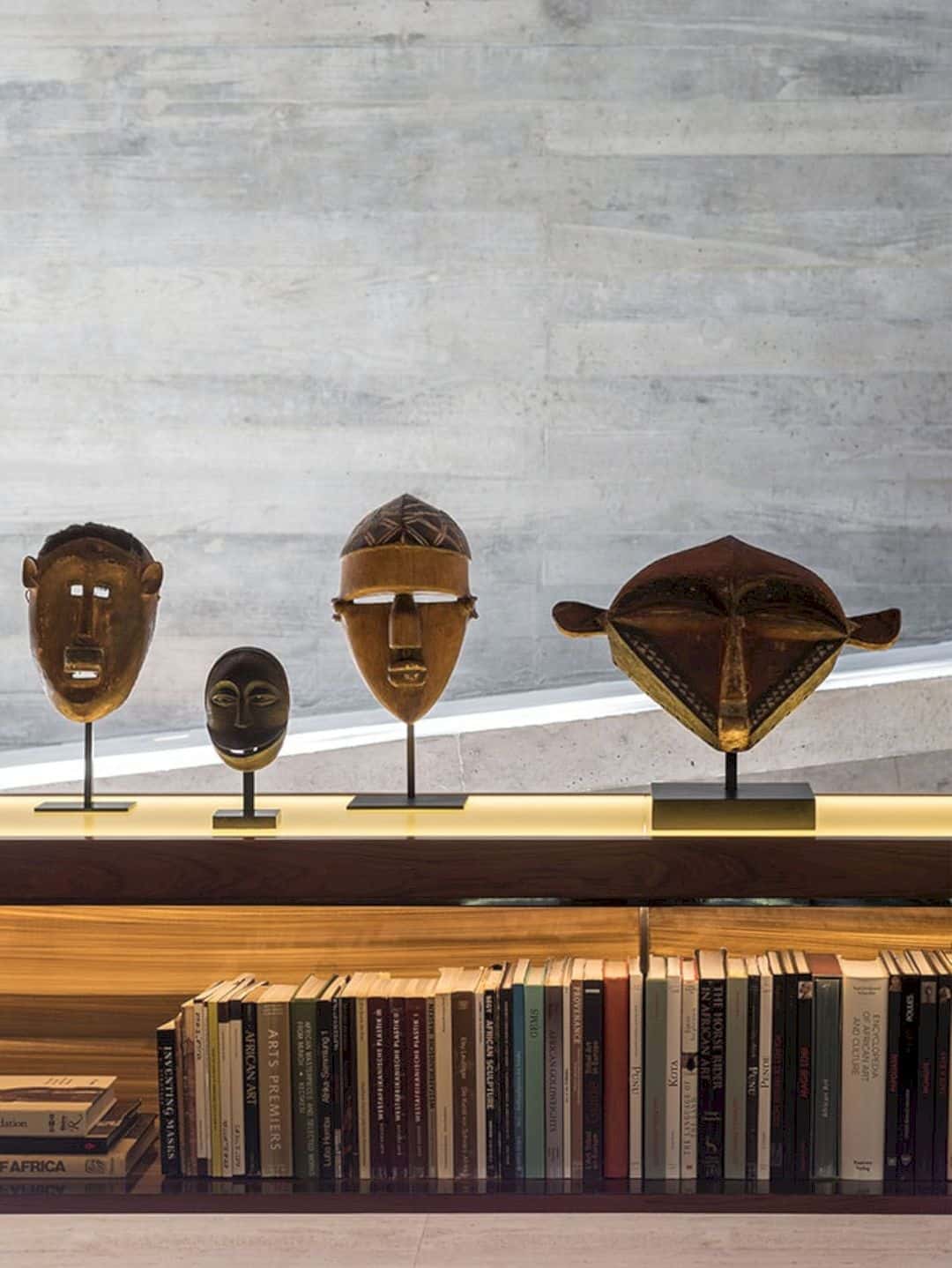
The 4-meter wide veranda is facing the garden and covered by a cantilever in a dialogue with colonial traditional and Brazilian modern. This veranda also works as an interlude between the exterior and interior of the house. The spatial continuity of the house between the living room and the garden also can gain shape in the facade. The external wood bends to the house interior then bends once again for the ramp hall as a cladding.
Construction
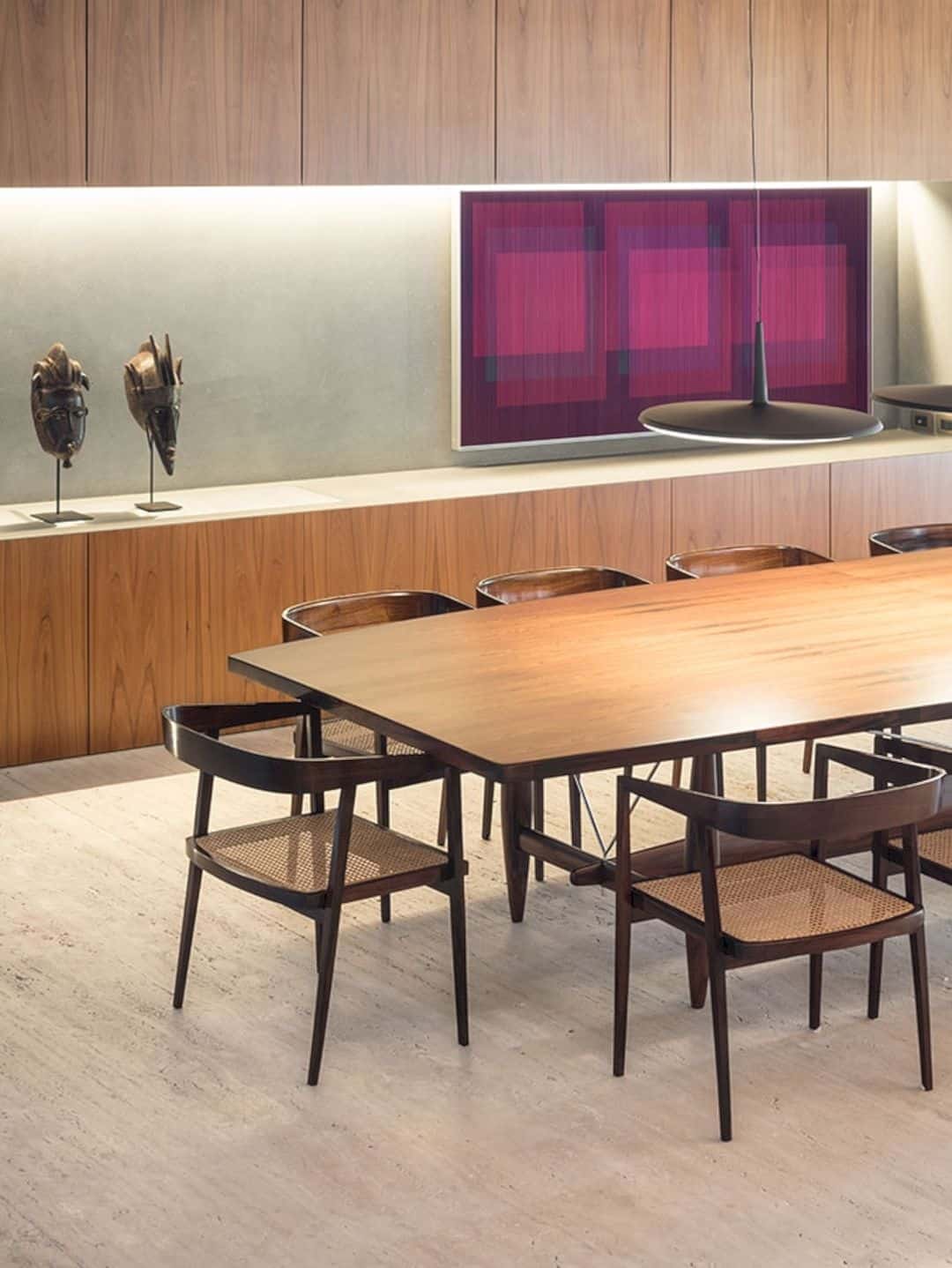
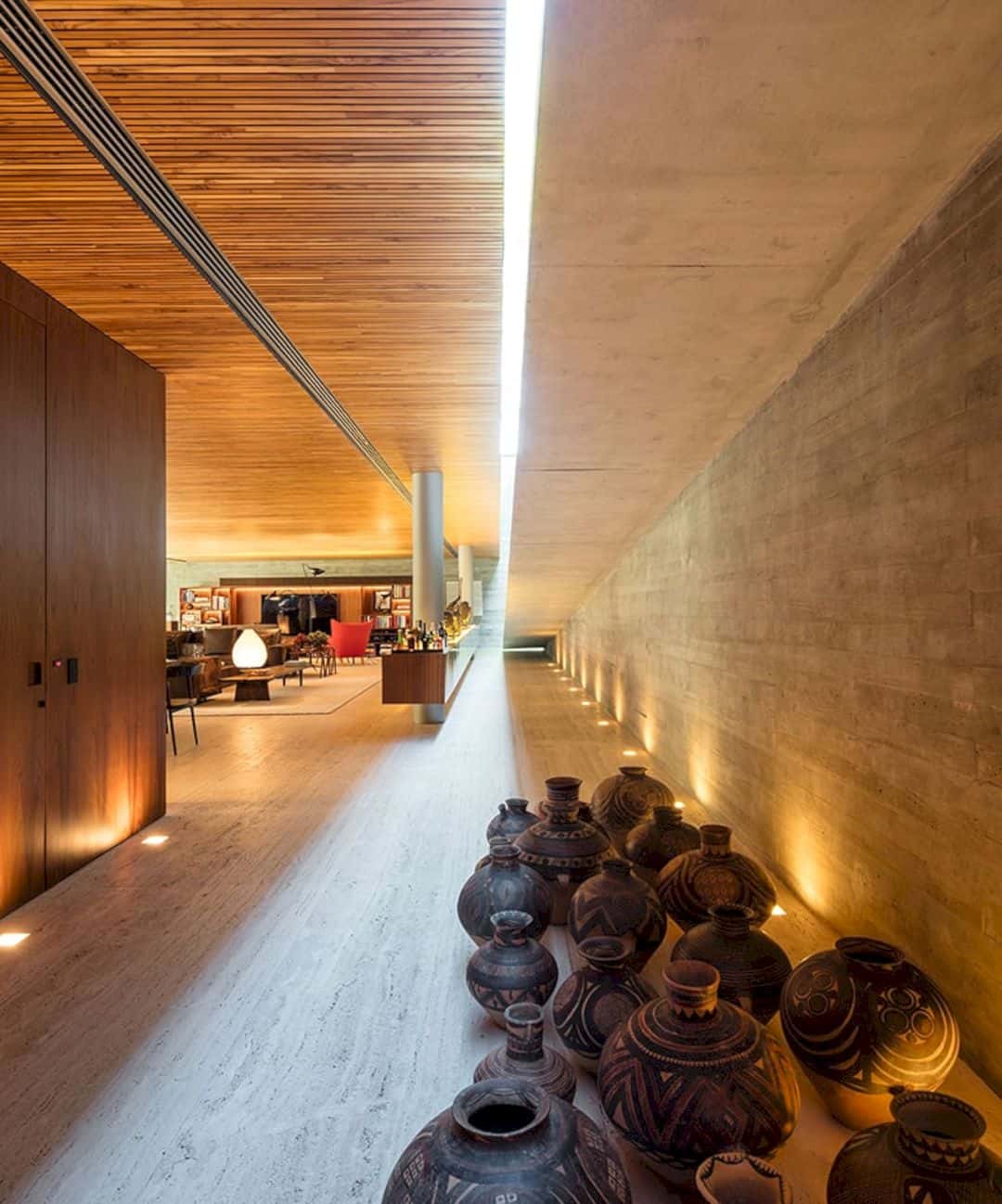
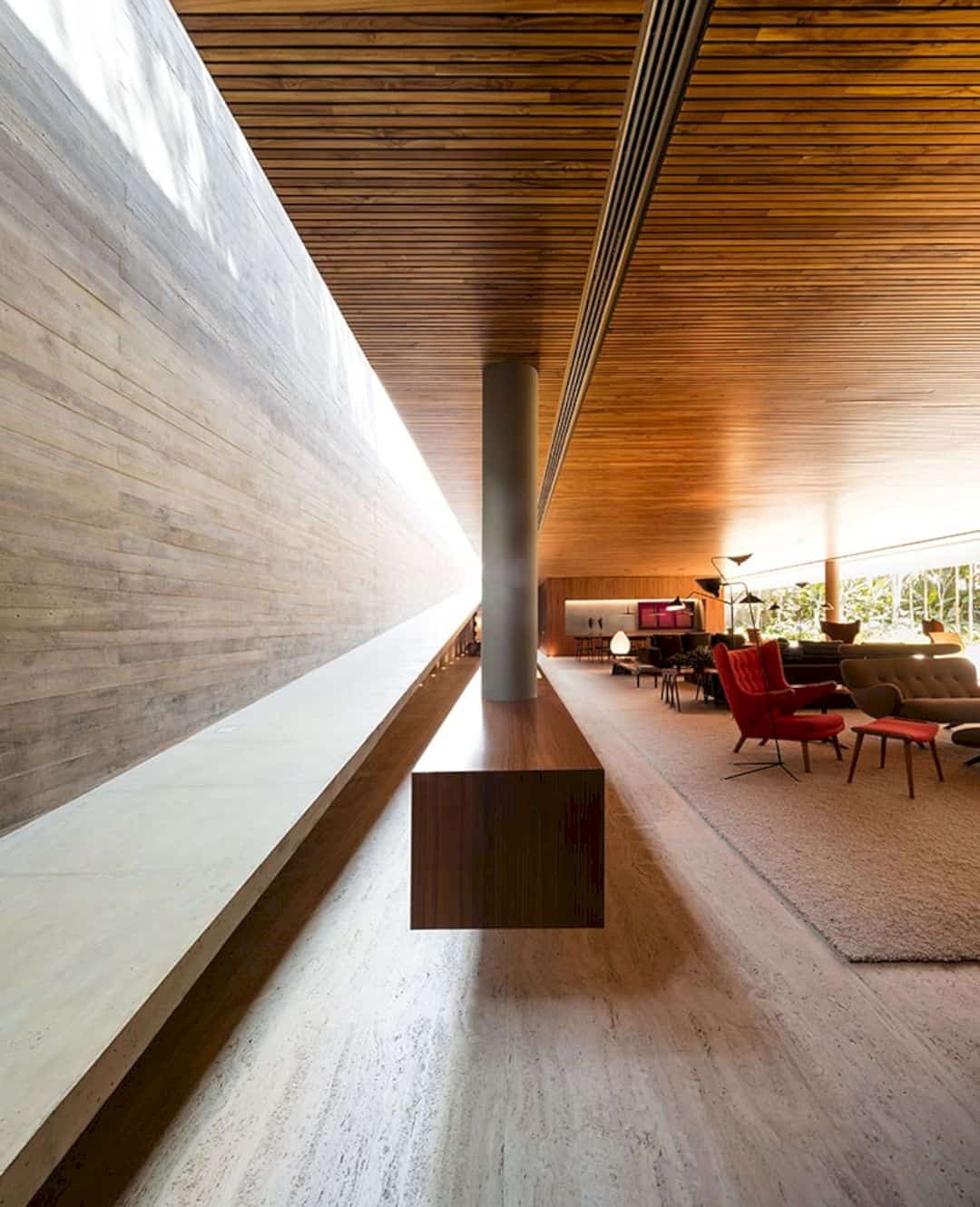
The tridimensional face construction of the house composes the volumetry and structure. A box works together with distributed columns to make 9.7-meter spans possible. This box is projected onto the cantilever, sustained by thick sidewalls of raw concrete. The total site area for this project is 1350 sqm with 950 sqm of the built area.
Interior
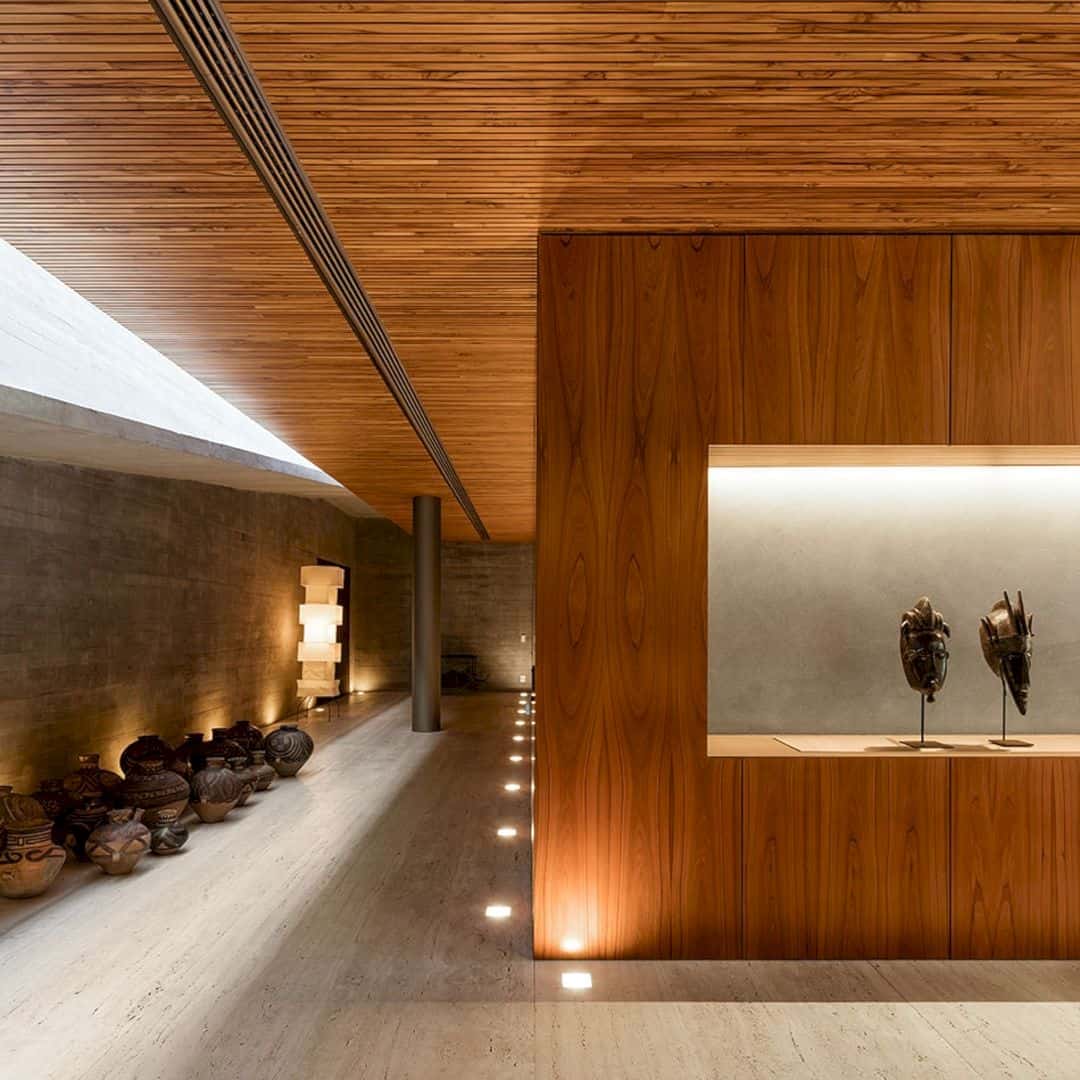
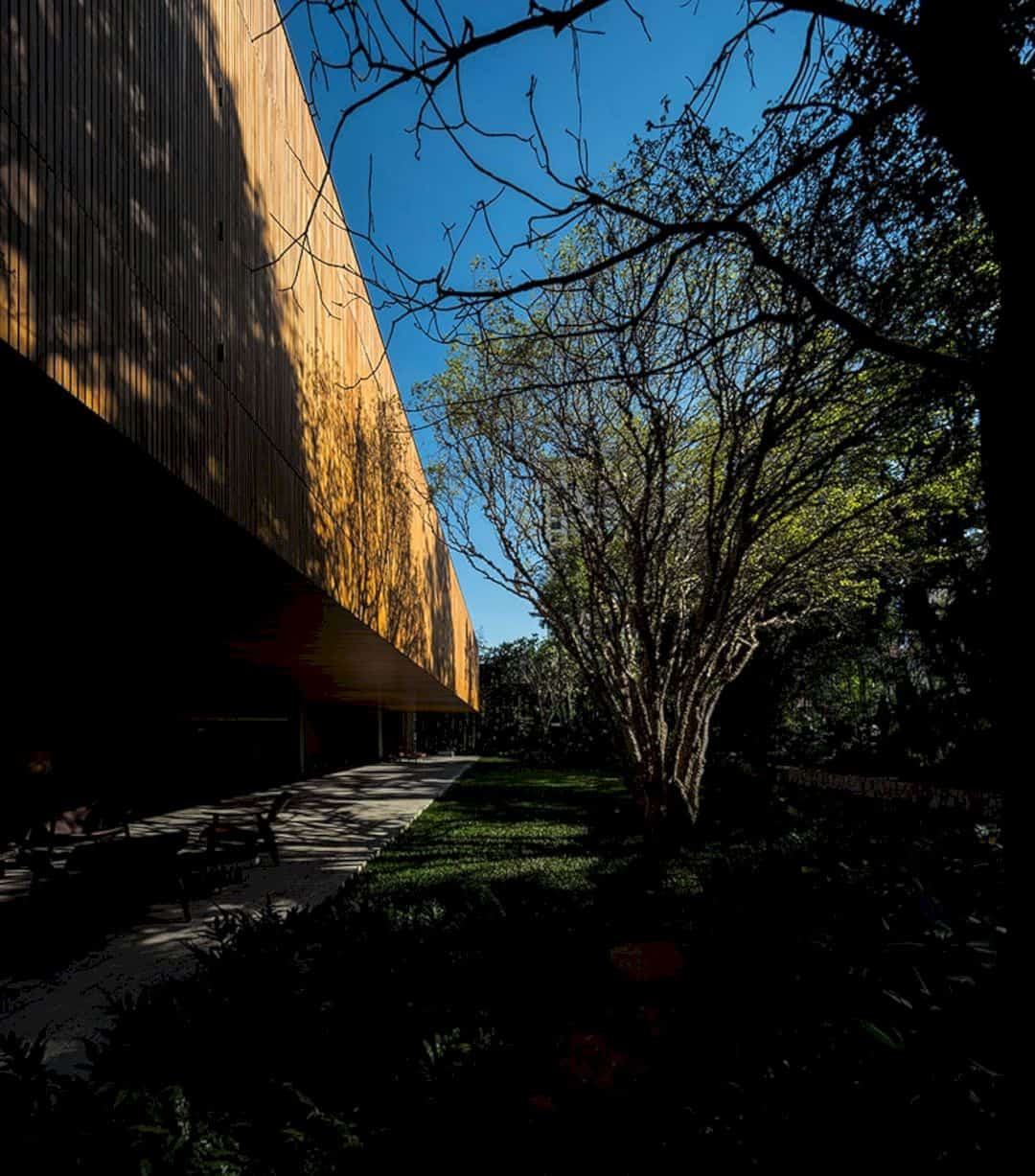
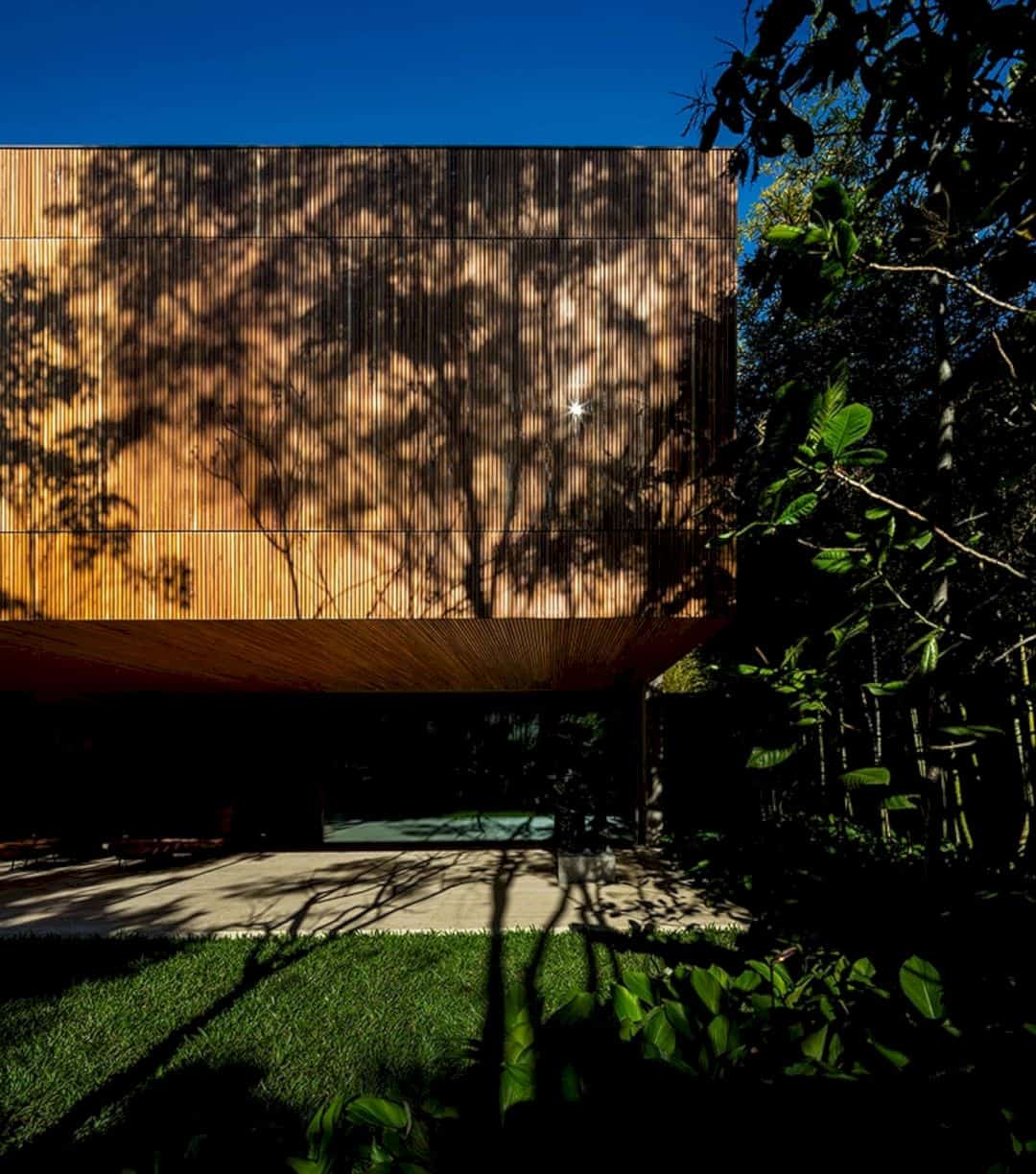
The unique look of this house interior not only comes from the use of the materials but also the clients’ African art collection. This collection is arranged and placed well to decorate the main living area and the ramp hall. The placement of some lights is also important. Besides highlighting the art collection, good lighting also can give a different atmosphere in this house interior.
RAMP

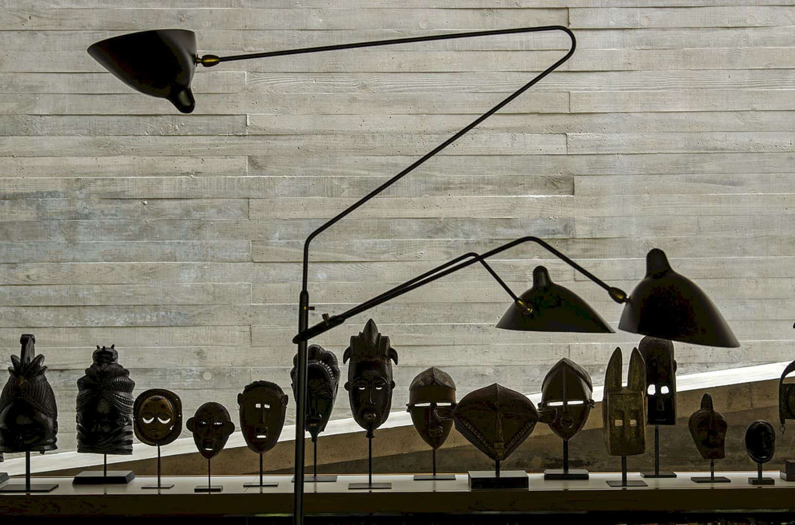
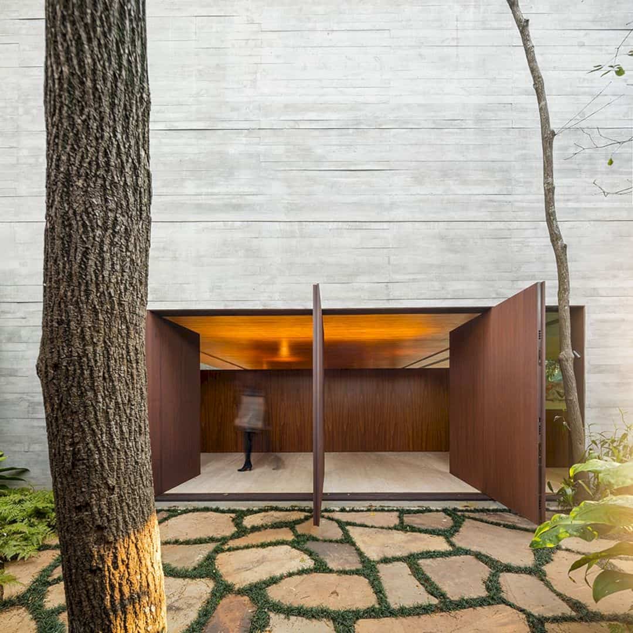
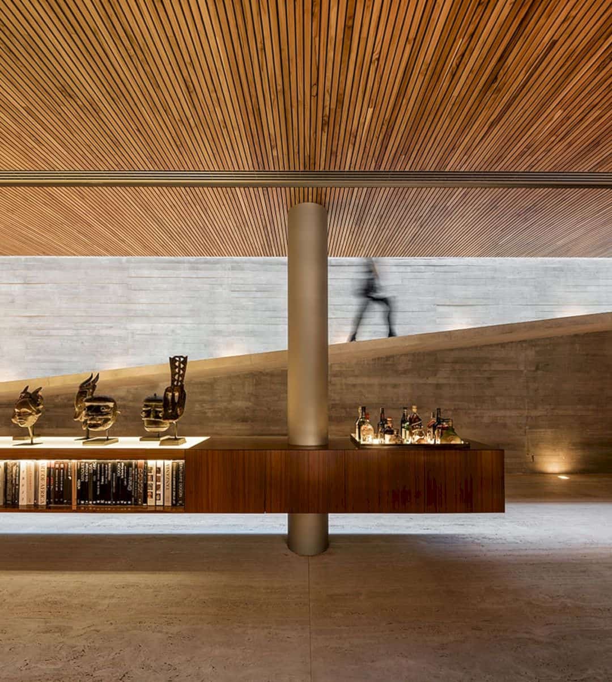
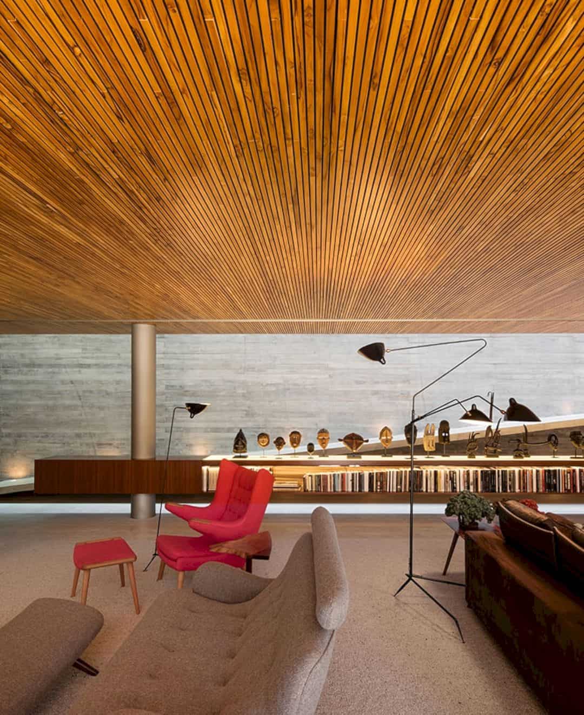
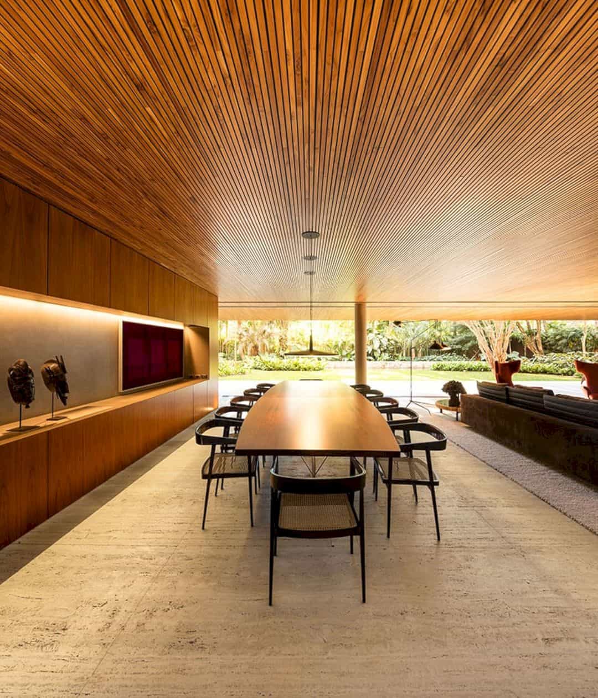
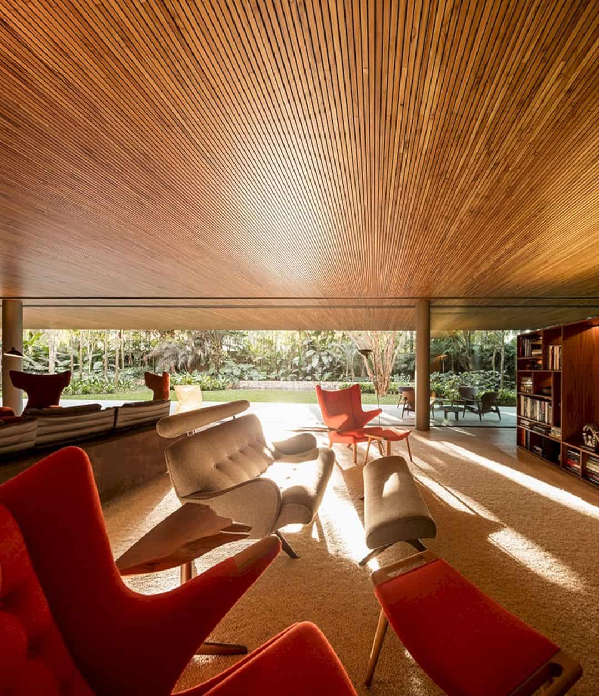

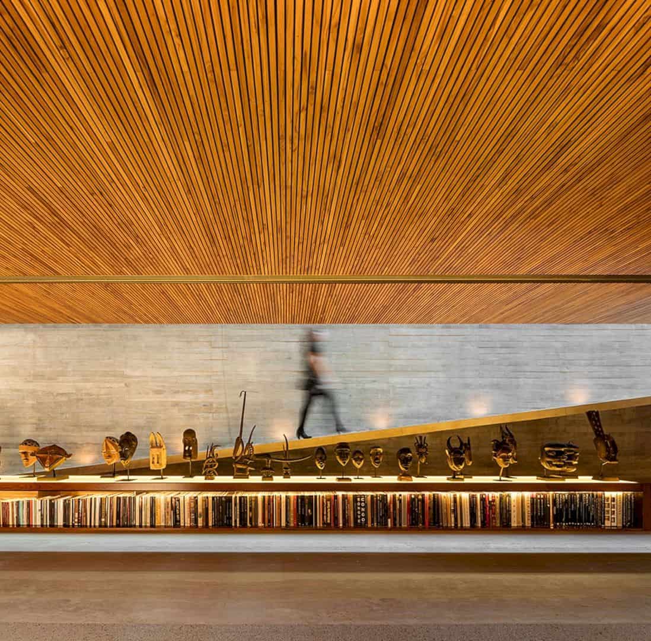
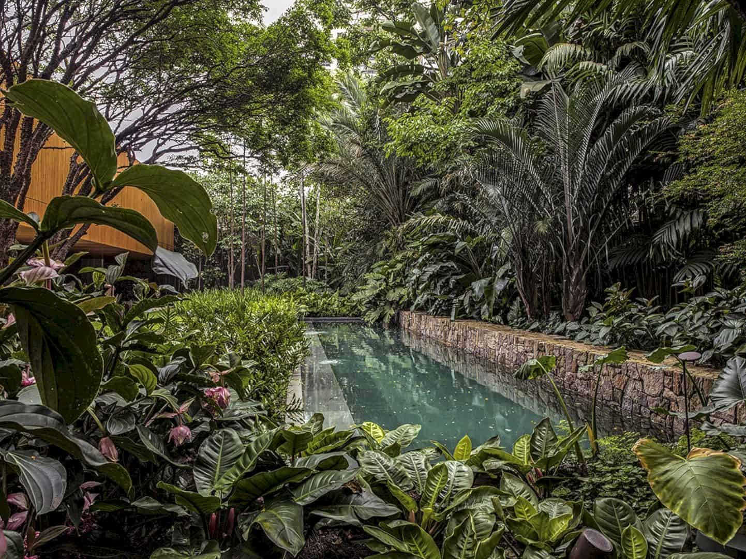
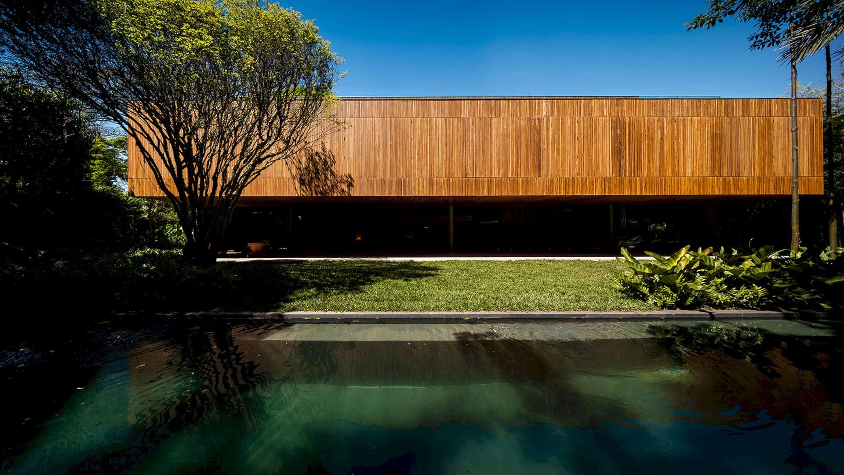
Photographers: Fernando Guerra, Reinaldo Coser
Discover more from Futurist Architecture
Subscribe to get the latest posts sent to your email.
