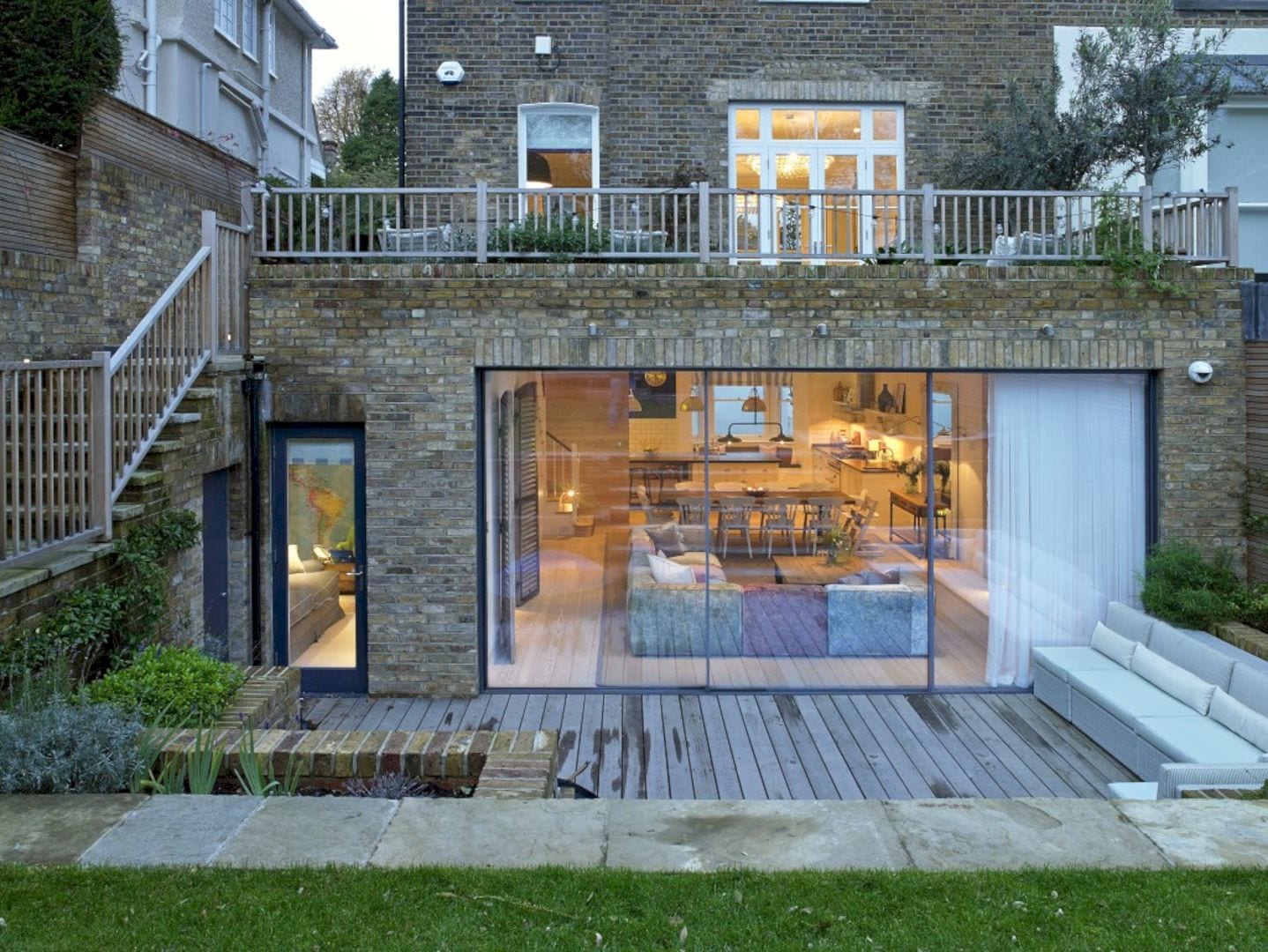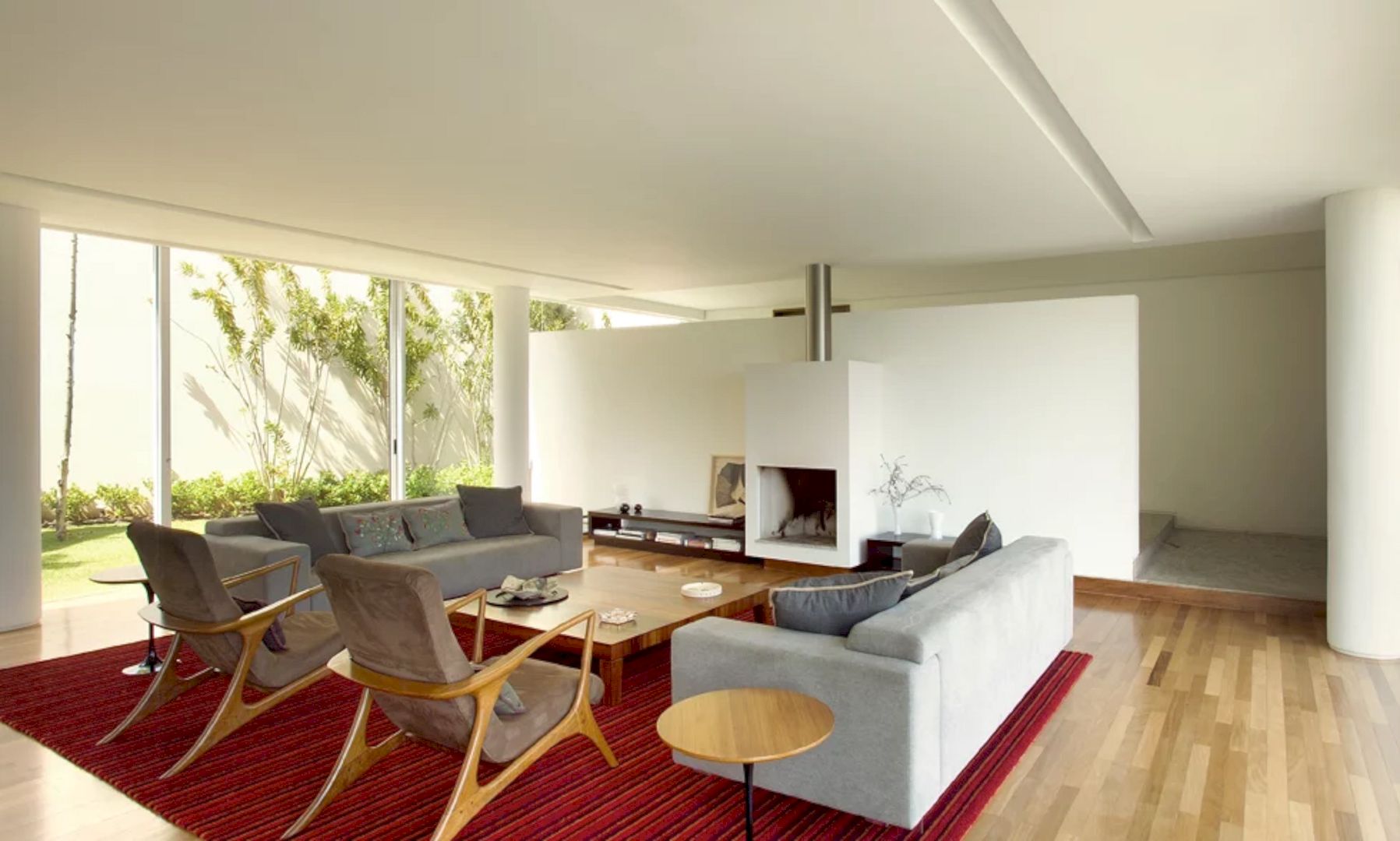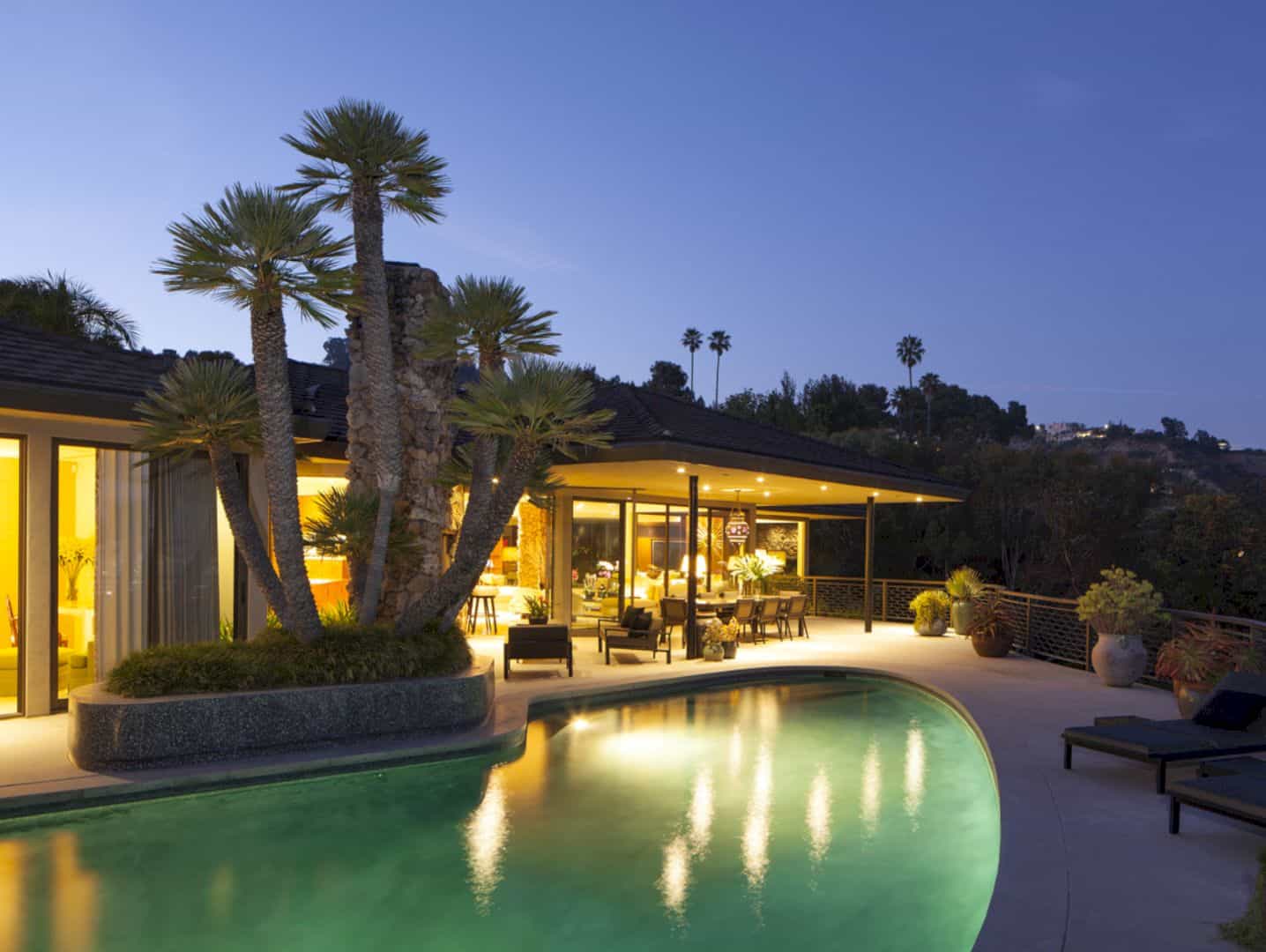A contemporary character is added into this house based on the modern design movement principles. JMC Zalla is a single-family home with a design that can adapt to its surrounding landscape and environment. This house is located in Zalla, Spain with 256 m2 in size. Designed by i2G Arquitectos from 2016 to 2017, it is also a project of a high energy efficiency house with the use of new industrialized building systems and materials.
Design
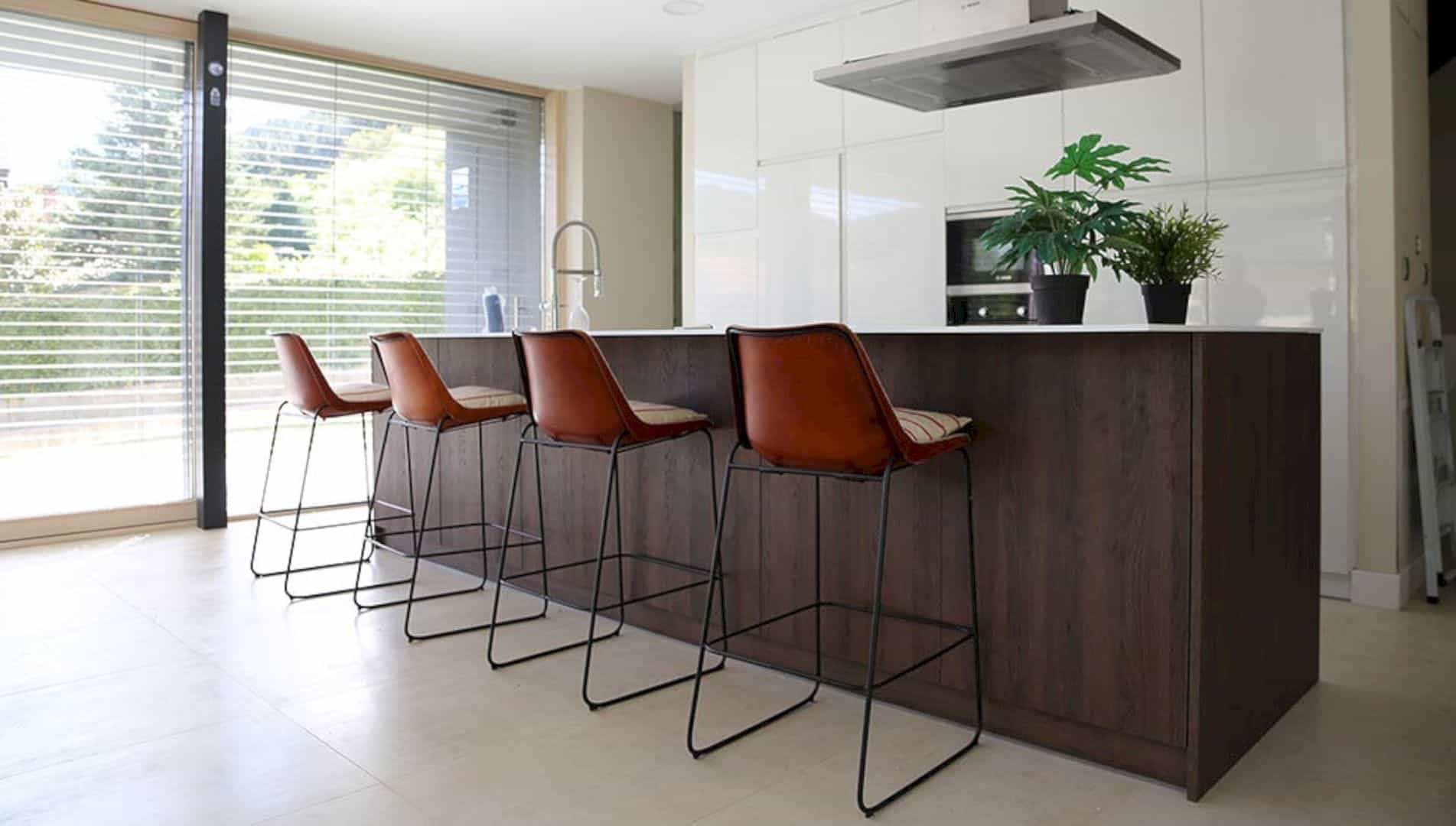
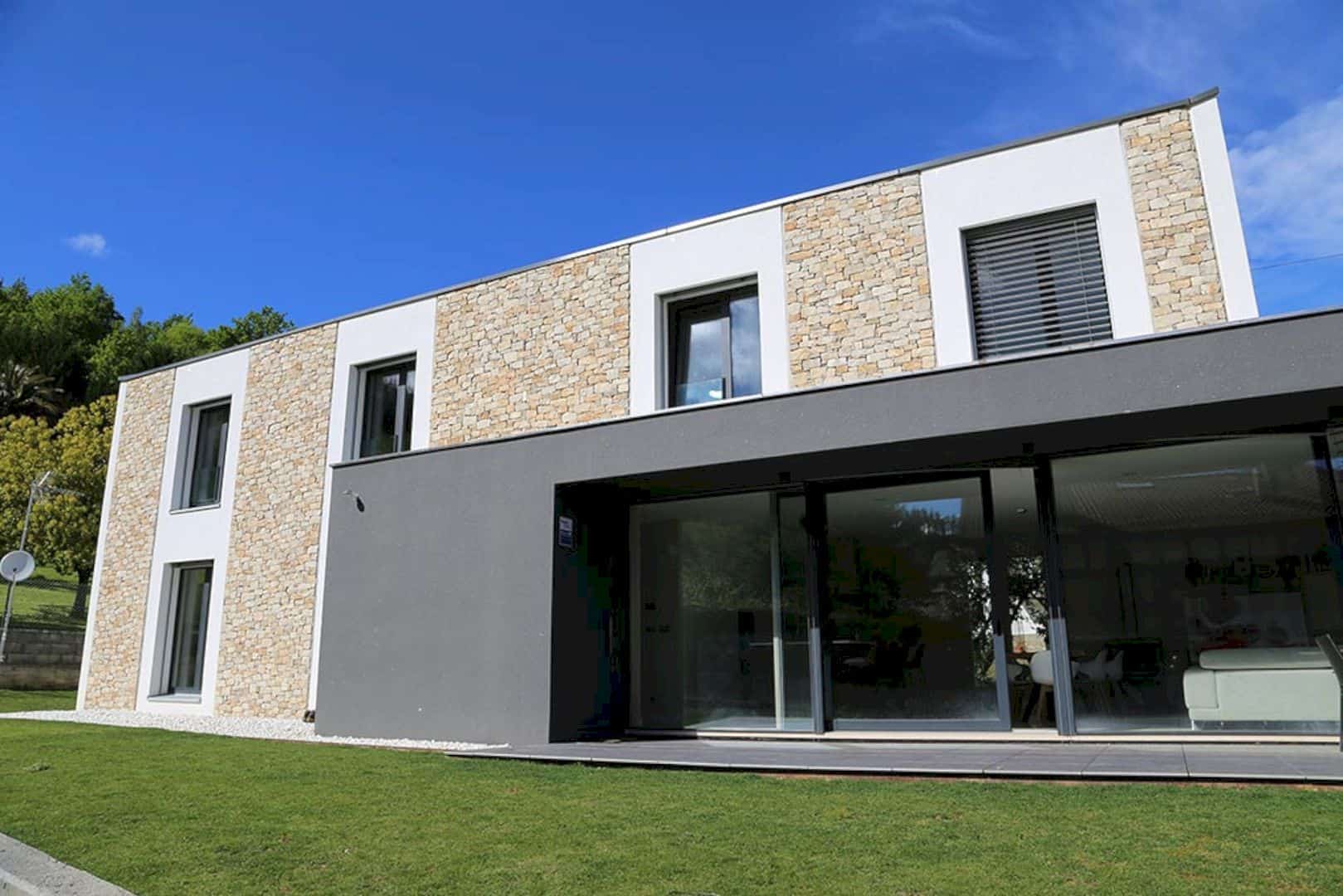
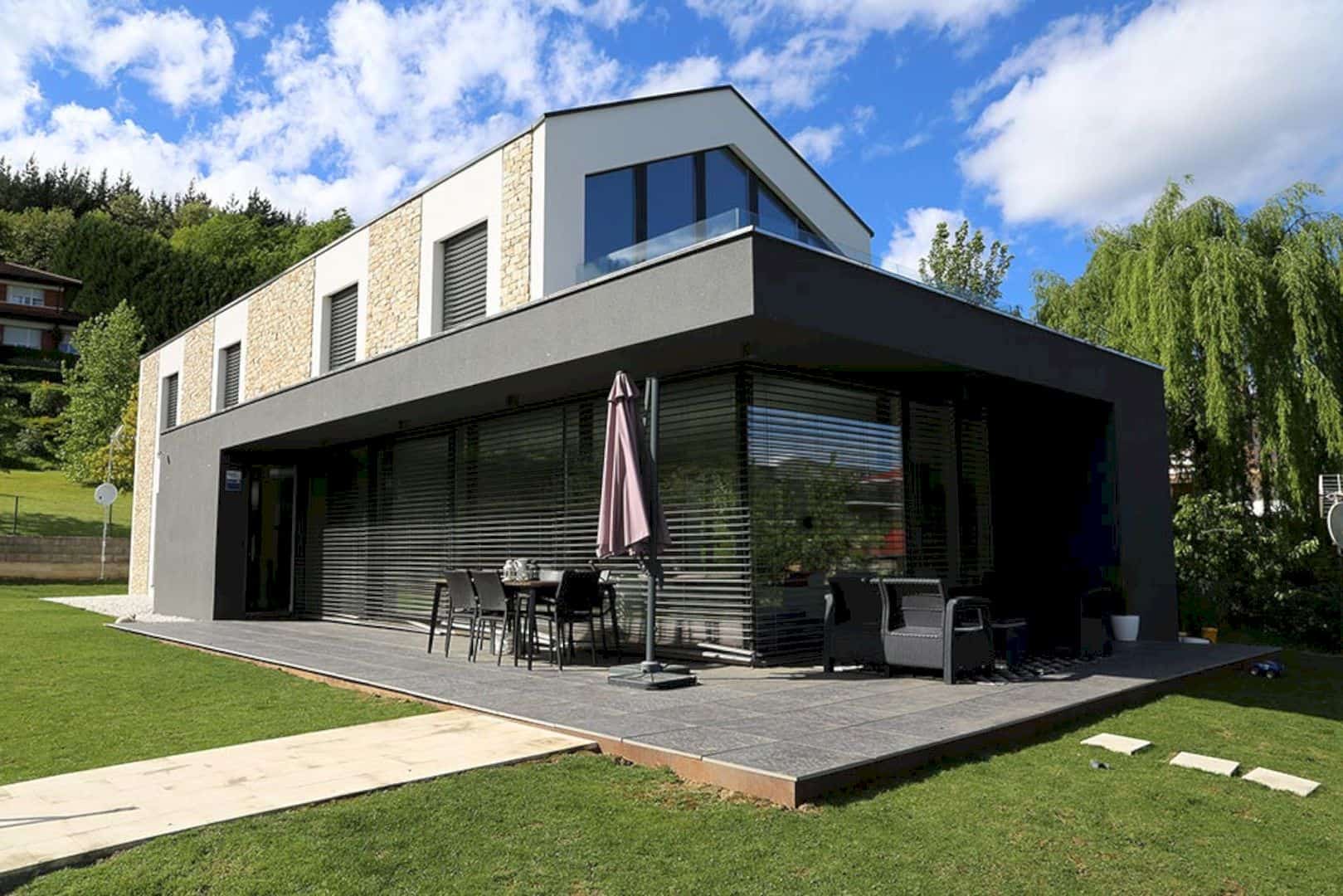
The contemporary character in this house is based on the core principles of the modern design movement, so it can adapt itself easily to its surrounding landscape and environment. The architect uses new industrialized building materials and systems for this house to produce orthogonal floors and sections and create the opening of large gaps in the facades. This opening allows the natural light to come into the interior rooms.
Rooms
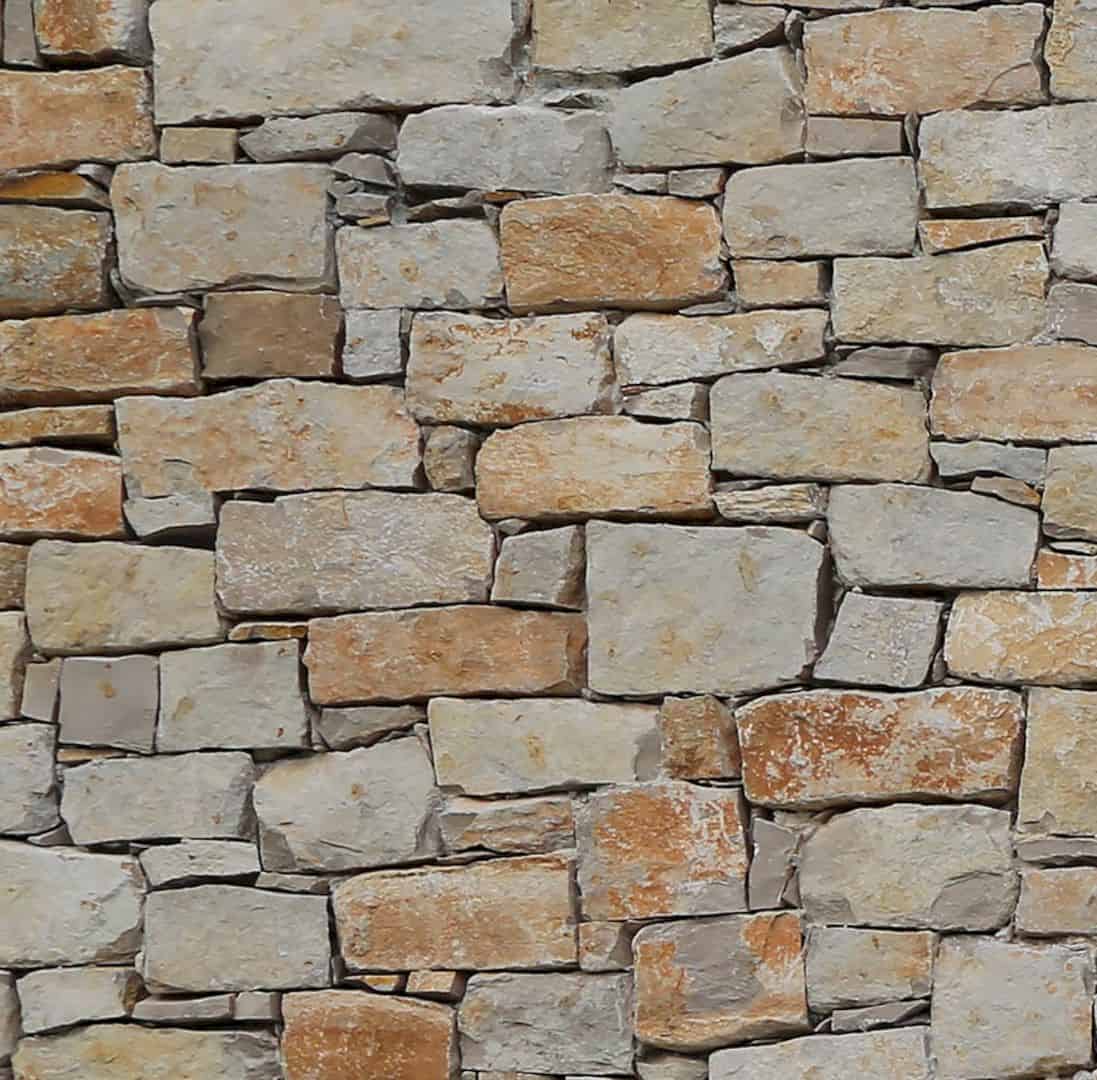
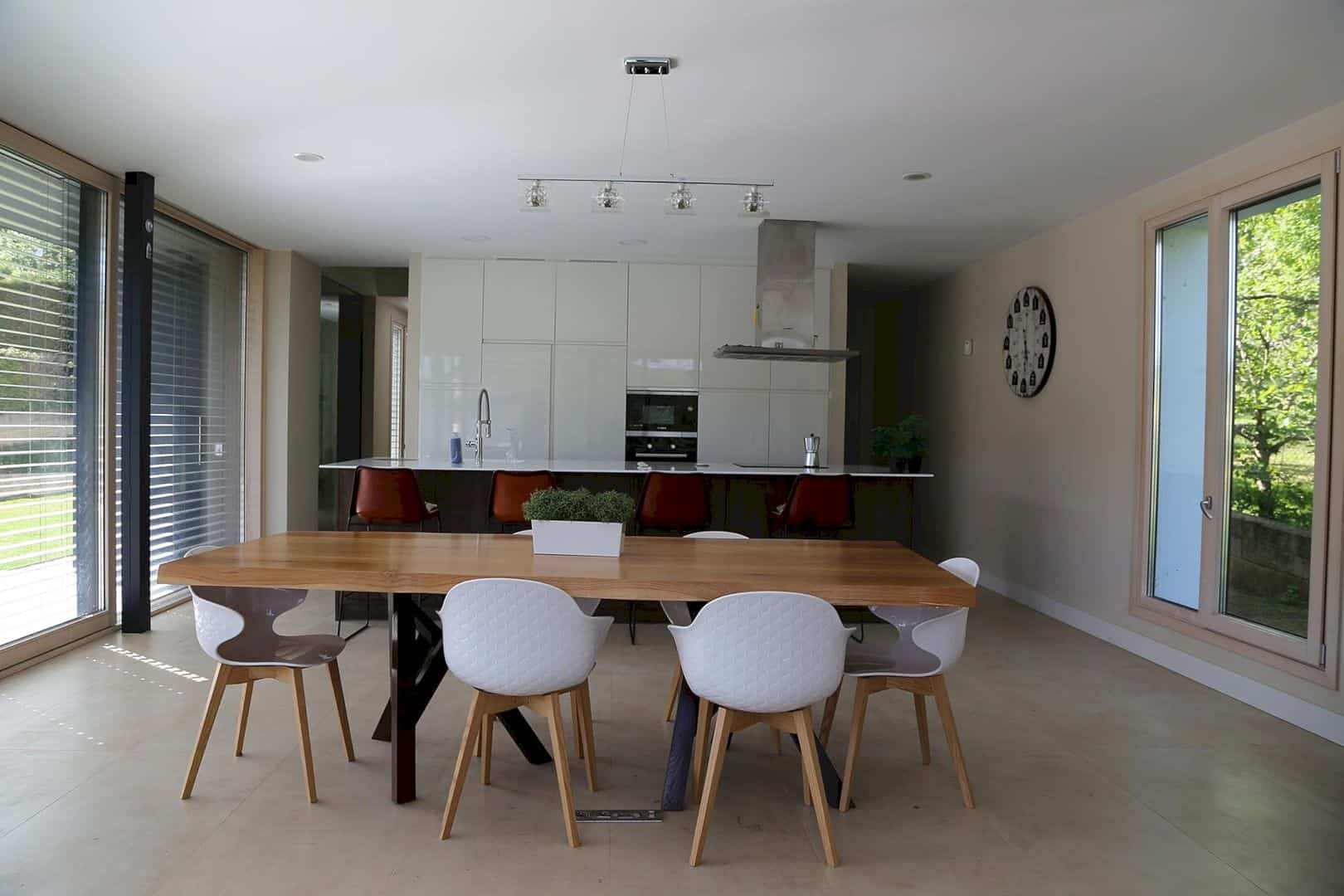
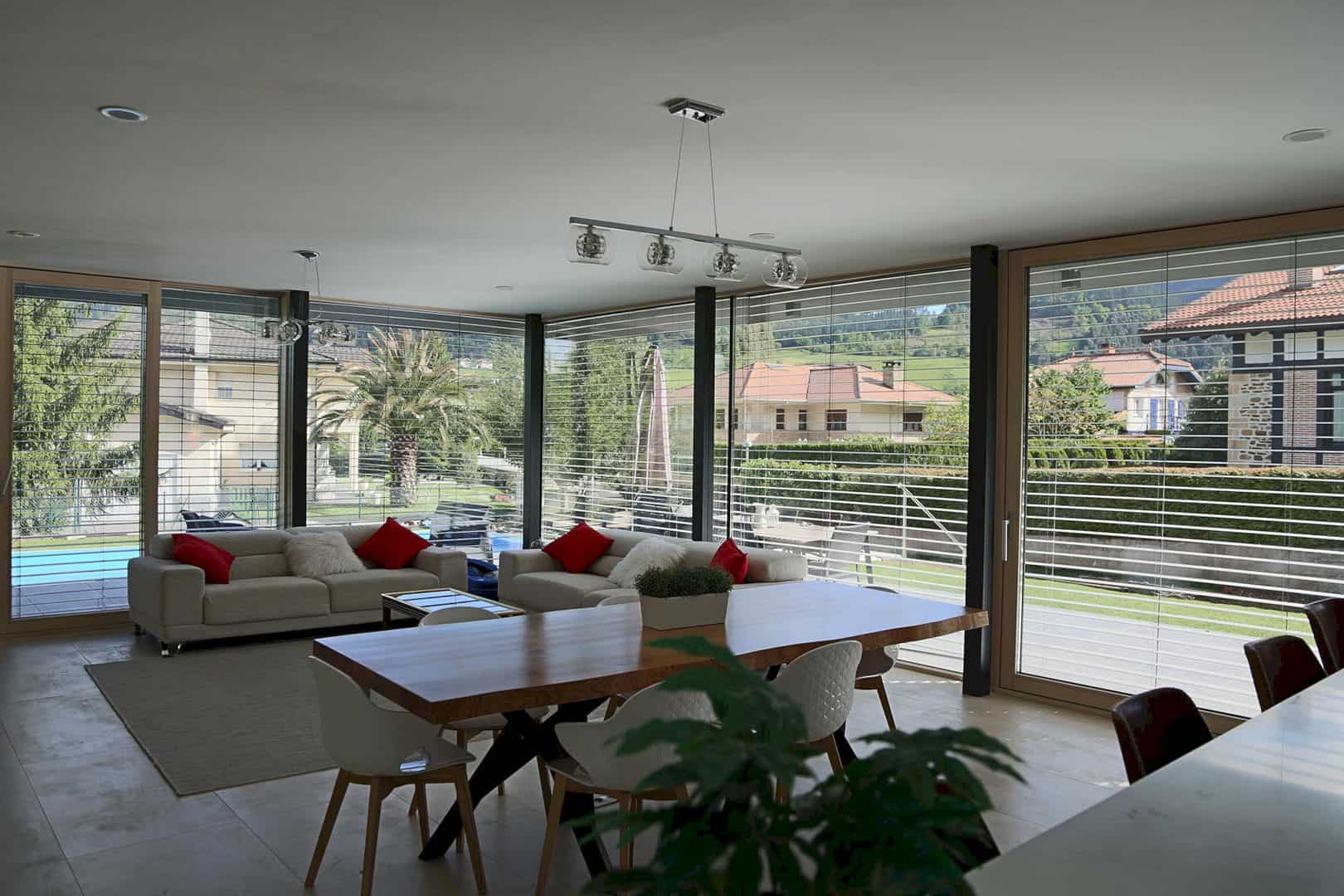
This house has two large rooms of differentiated character. Each room is coordinated with each other. In minimal expression, there is a prism that can reinterpret the local home’s particular characteristics. The house facade shows a composition with finishes in stone cladding and crowned by a pitched sloping roof. On the ground floor, there is a lower crystalline volume framing the large floor-to-ceiling windows through a ledge.
Principles
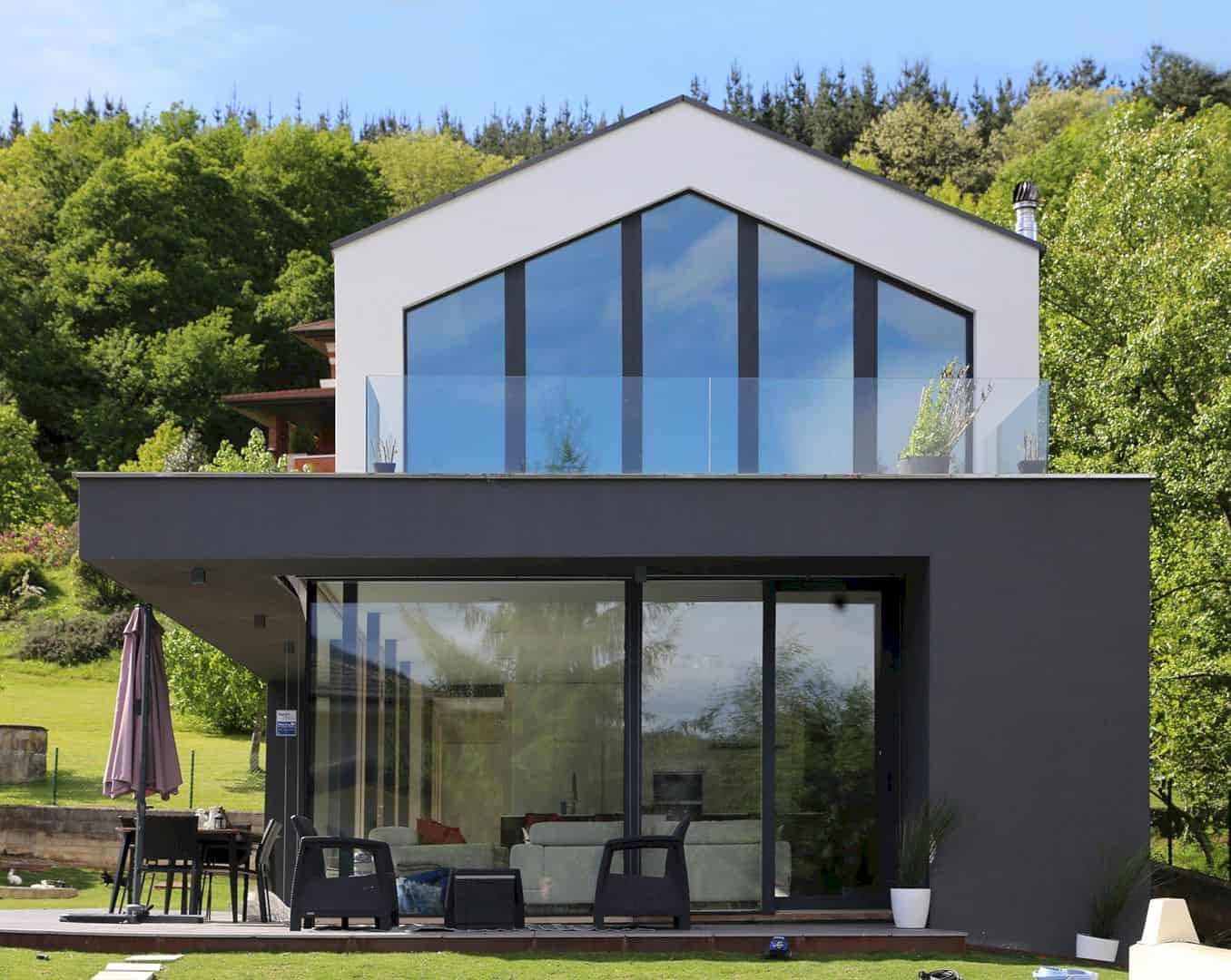
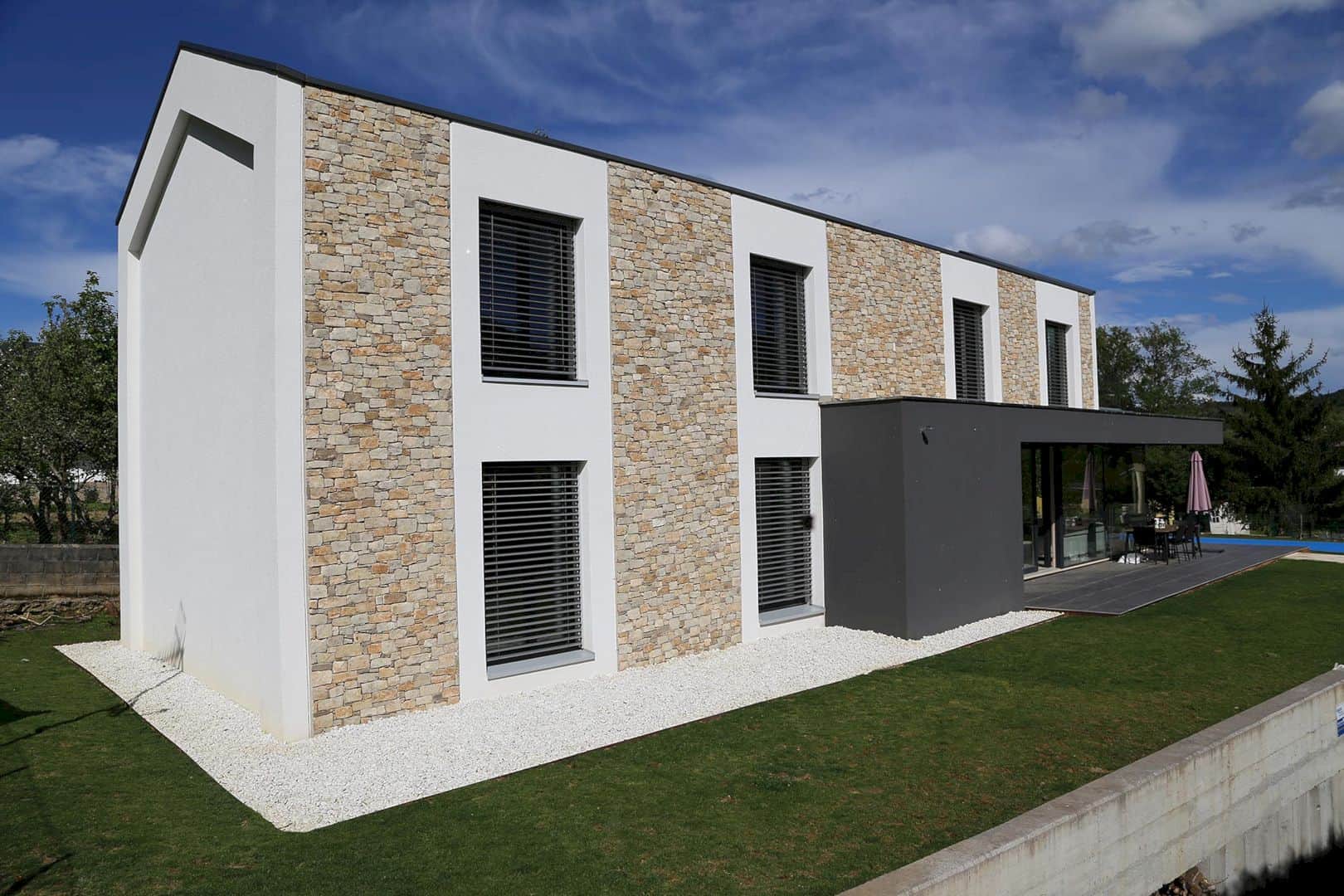
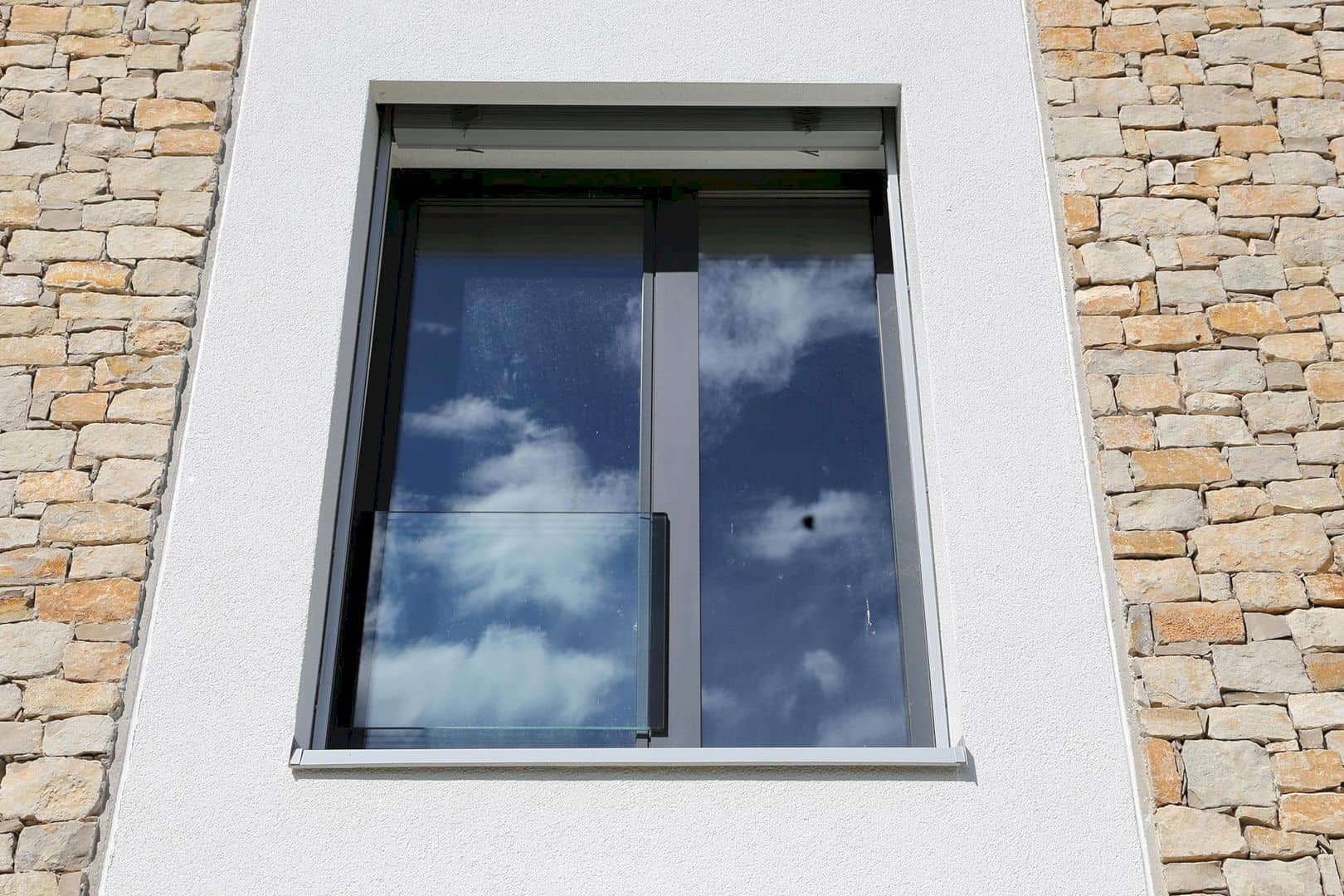
Just like other projects designed by i2G Arquitectos, this house is also designed as a high energy efficiency house based on principles of passive architecture. These principles are aimed at an ”almost zero” energy consumption structure through many things, including control of air infiltration, optimization of solar and indoor temperature gains, elimination of thermal bridges, and continuous high-performance thermal insulation in the house envelope.
JMC Zalla
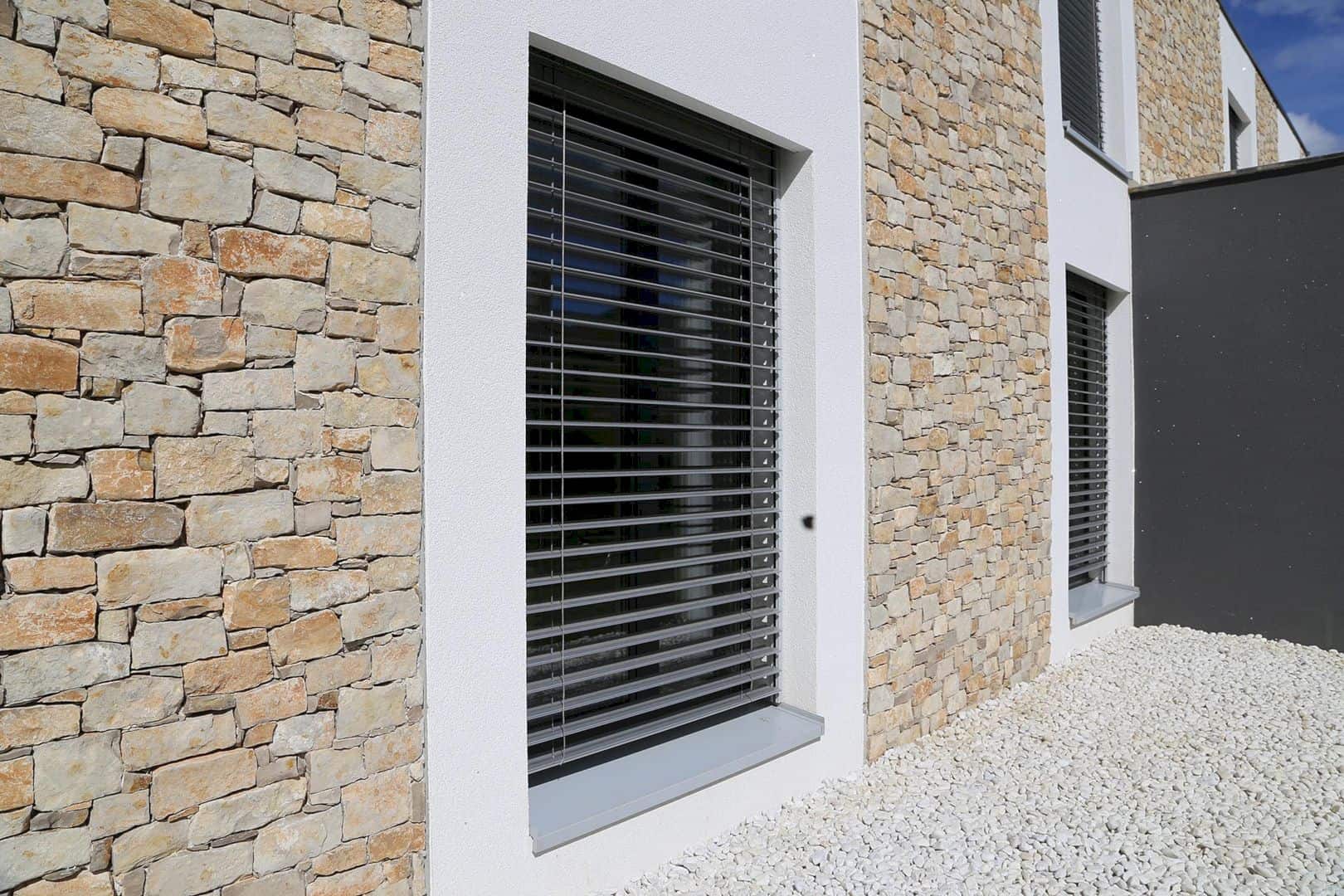
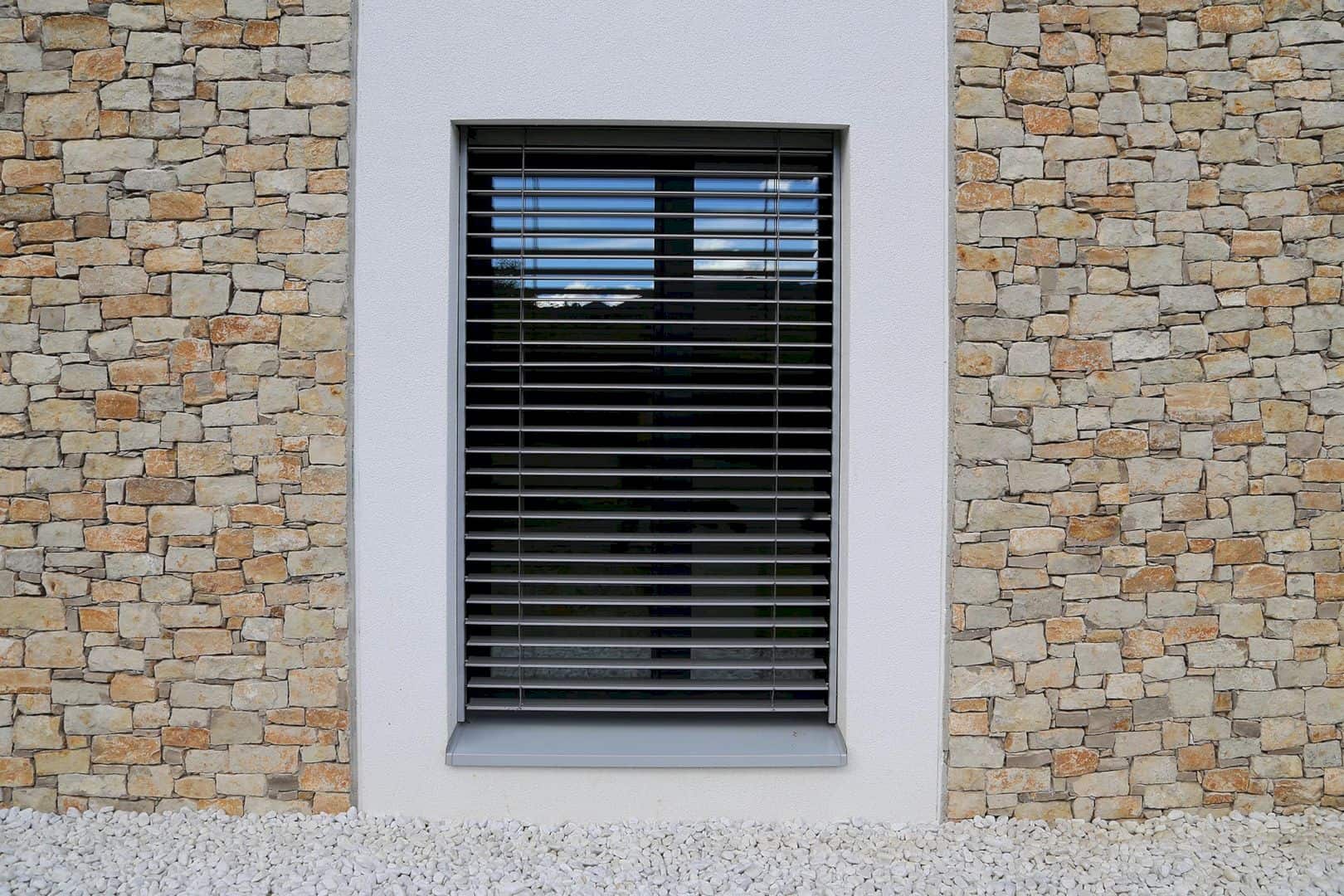
Photographer: i2G Arquitectos
Discover more from Futurist Architecture
Subscribe to get the latest posts sent to your email.
