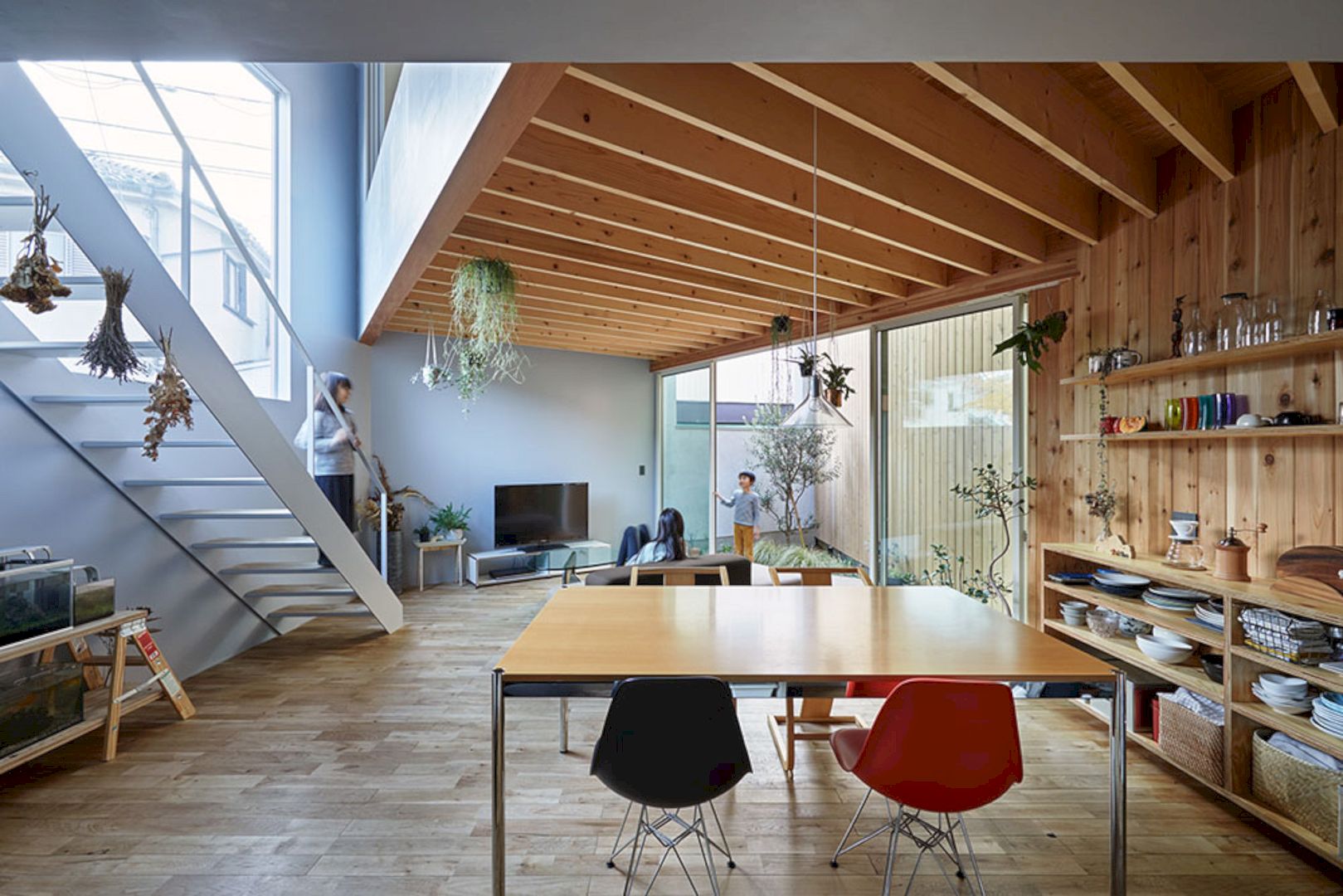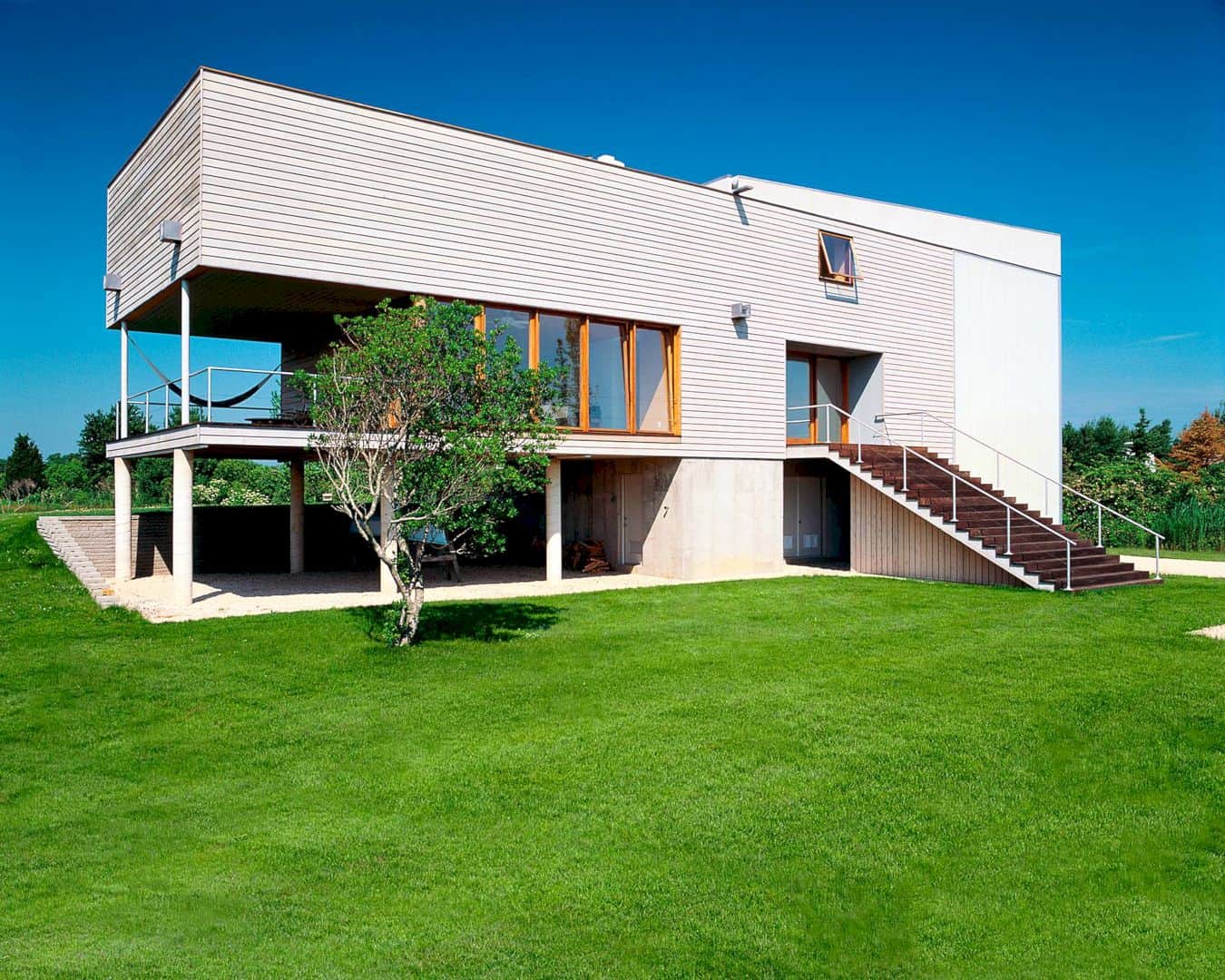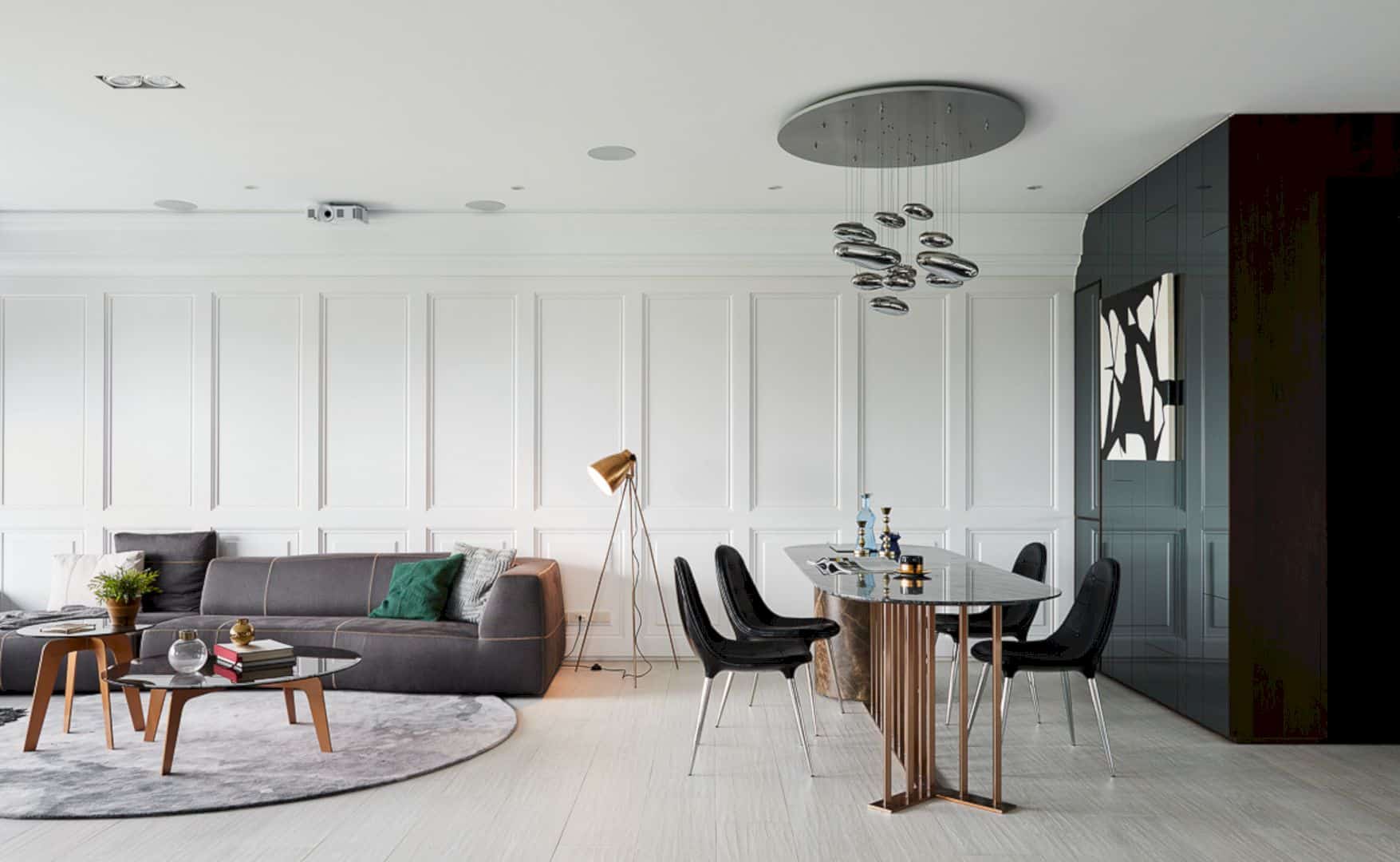The building area of Yoyogi Nishihara Terrace is 245.74 m2 with 1,221.21 m2 of the total floor area. It is a 2013 to 2016 project of co-operative apartment houses with 12 dwelling units located in Nishihsra Shibuya-Ku, Tokyo, Japan. aat+makoto yokomizo architects, Inc tries to attract more stunning views around the building in this project. It offers 12 dwelling units with a rooftop penthouse.
Dwelling
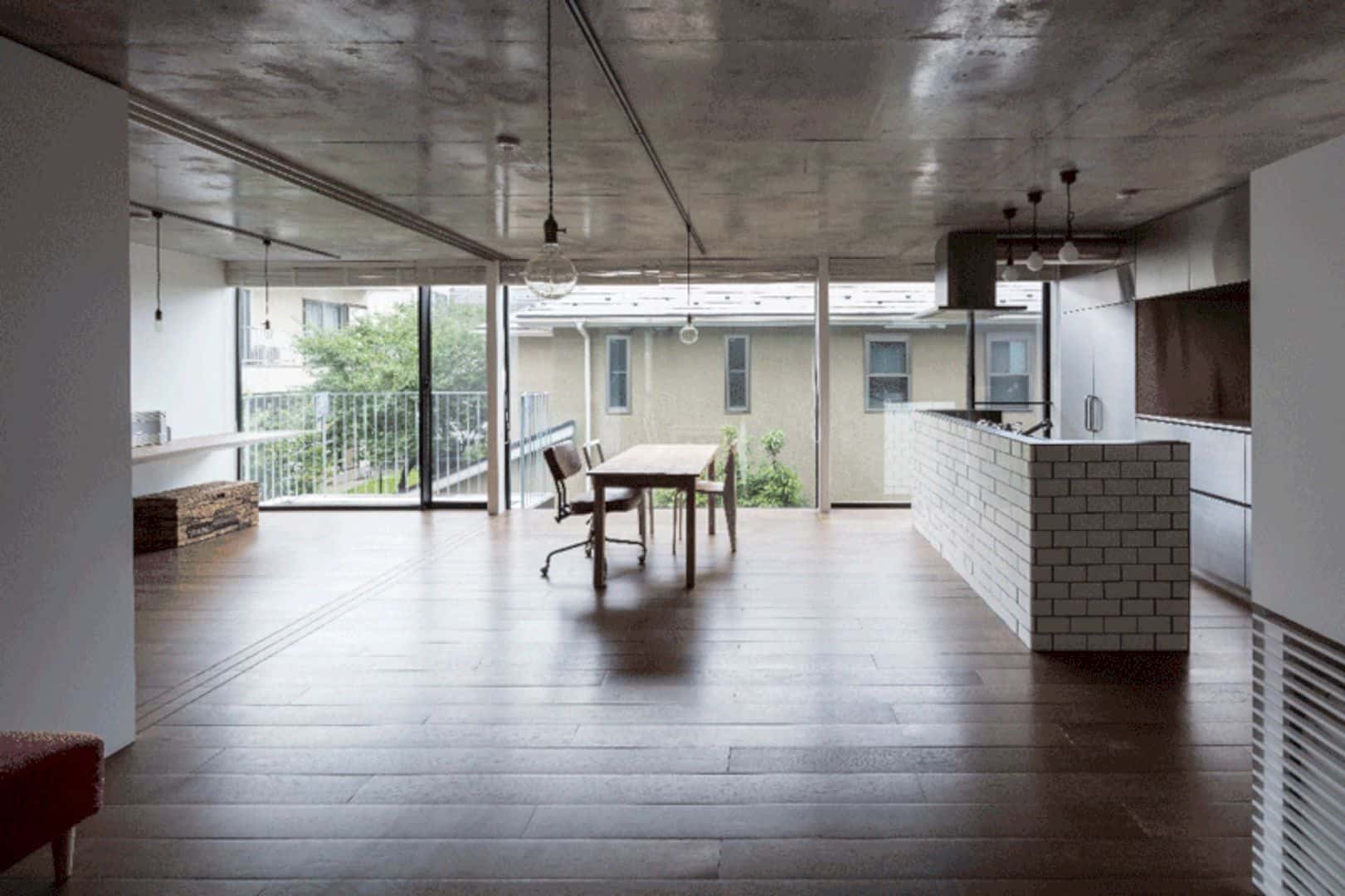
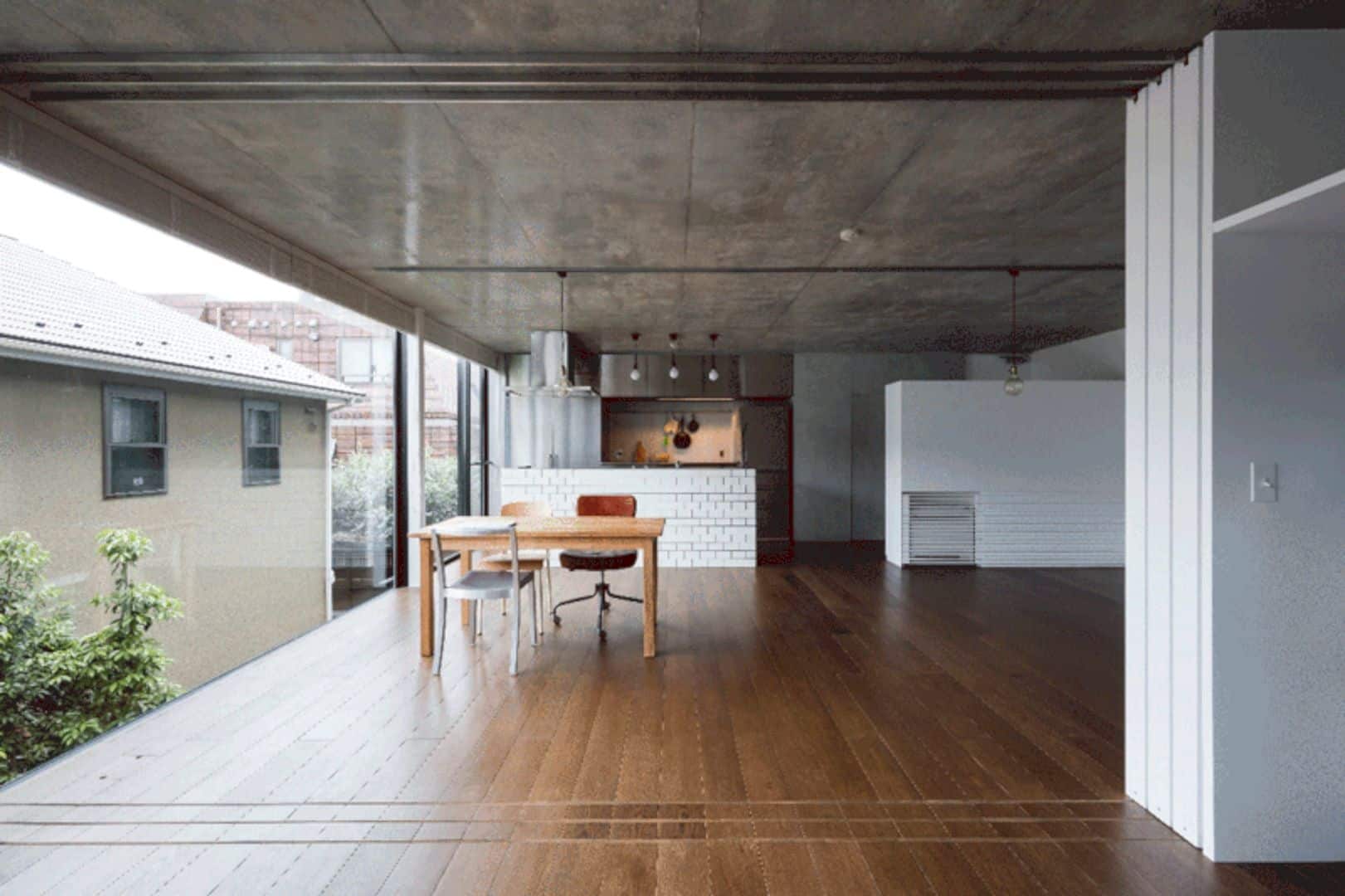
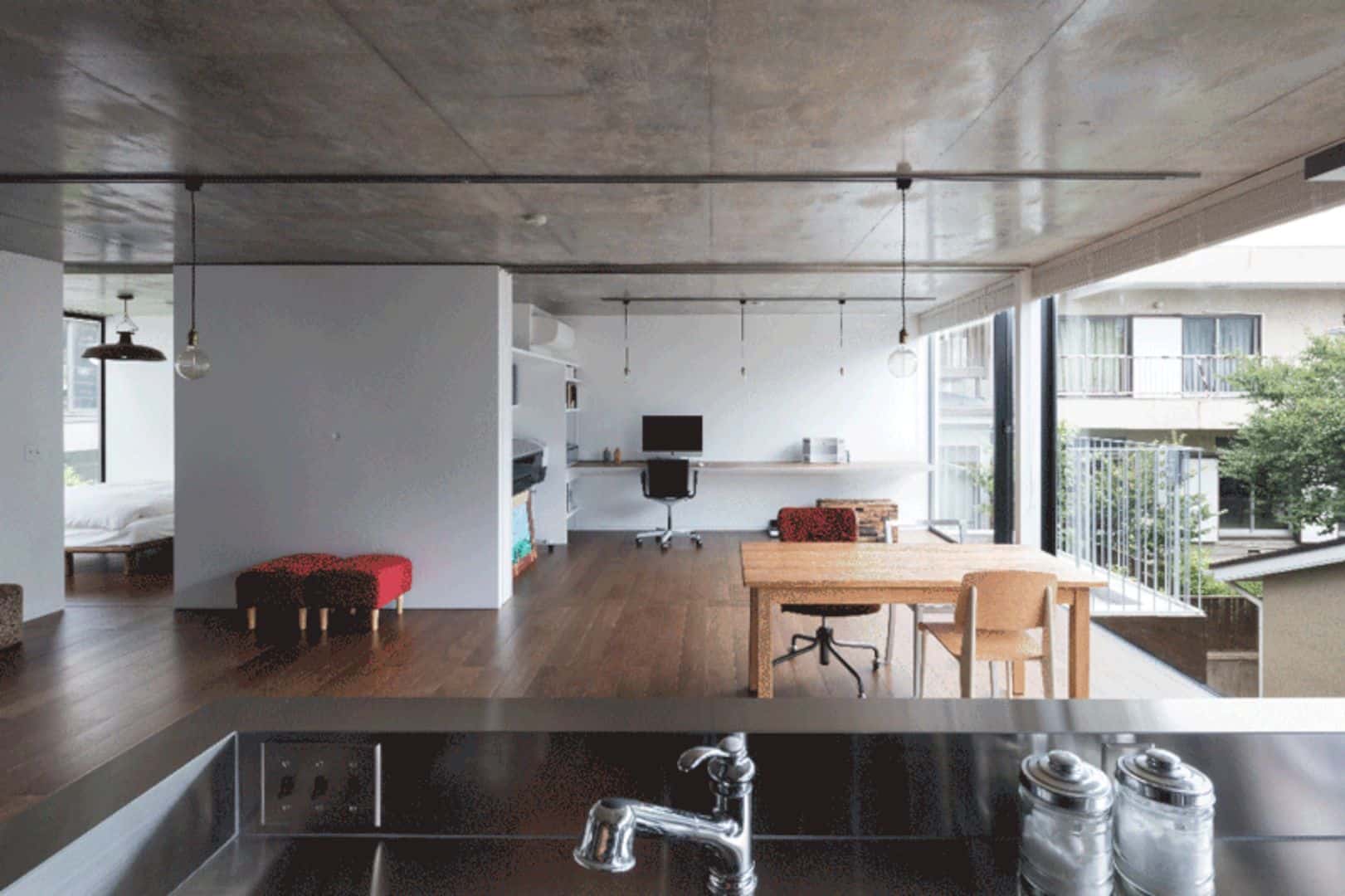
Yoyogi Nishihara Terrace offers 12 dwelling units. Its dwelling type is 3 triplet type, 2 maisonette type, and 7 flat type, including the rooftop penthouse. This project tries to provide a building with comfortable spaces and design for living in the middle of a modern city. The interior of each dwelling is a combination of concrete and wood materials with white surfaces from the walls.
Design
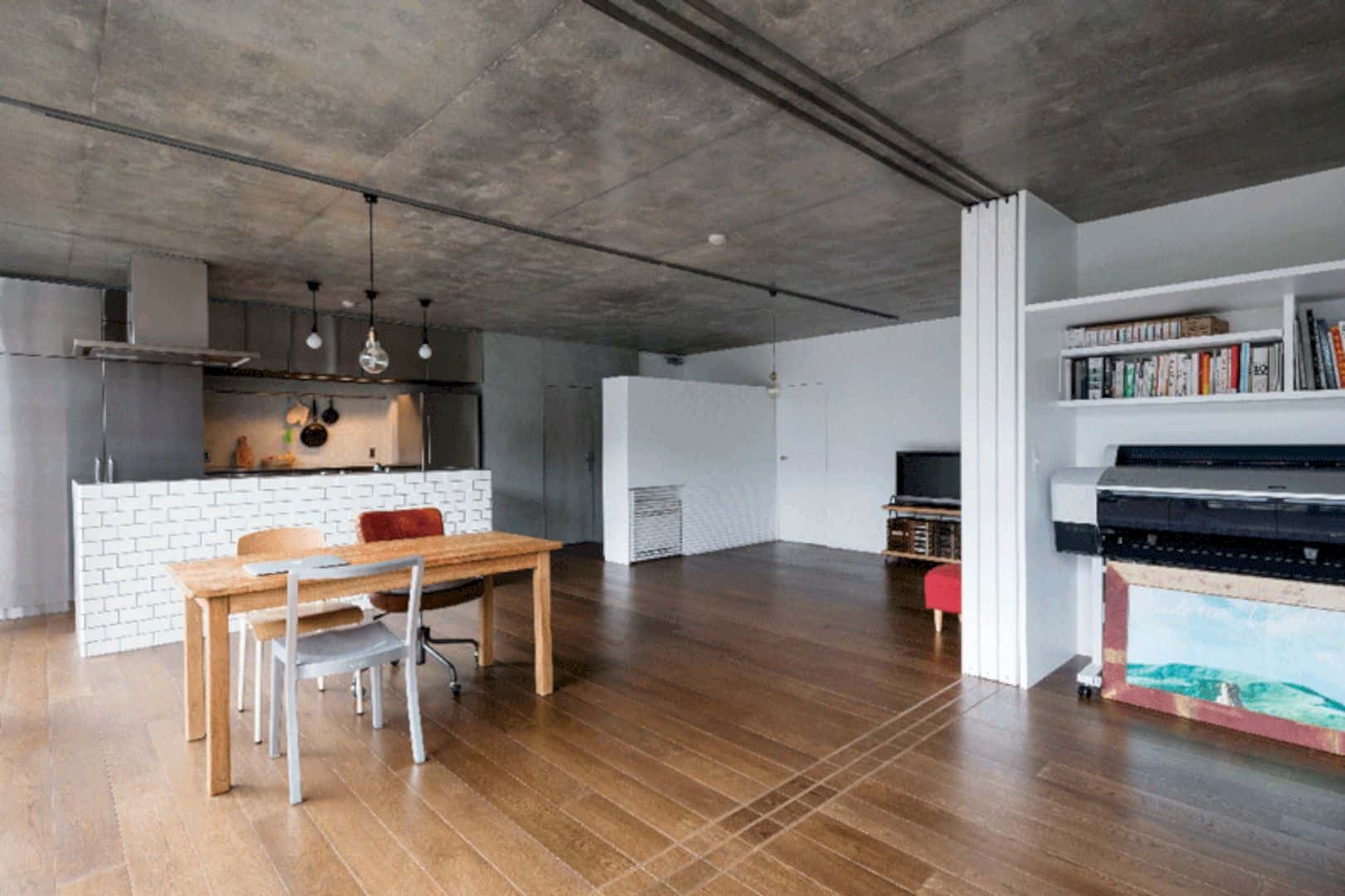
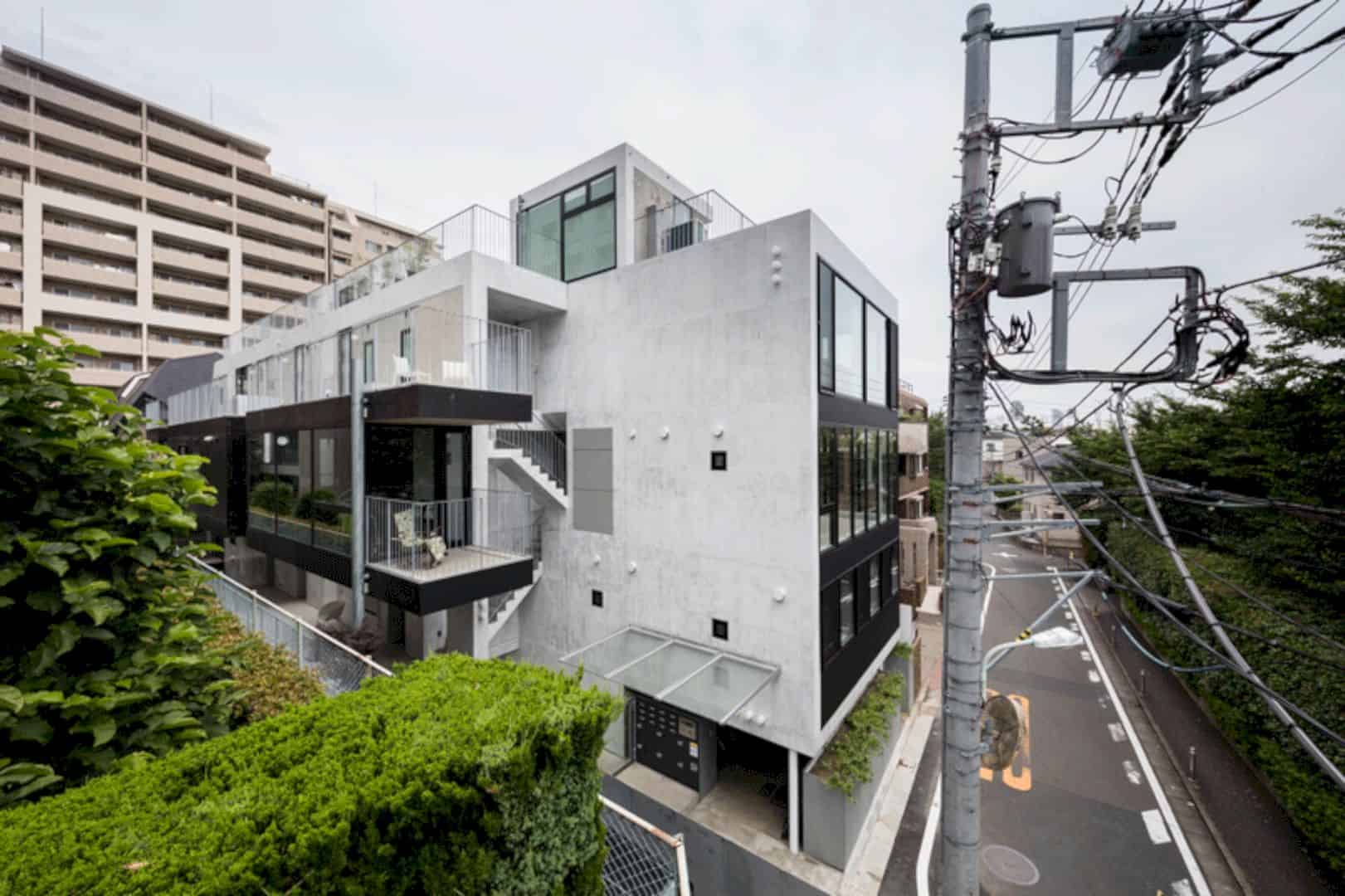

The site of the building is an undulating and greenery area of Tokyo Yamanote, so the architect tries to attract more great views of surroundings such as green spaces on the premises of the neighbor and cherry blossom trees on the front road. The dwelling type is also combined complicatedly just like 3D puzzles that can create a unique look for everyone who sees it.
Photographer: Shigeo Ogawa
Discover more from Futurist Architecture
Subscribe to get the latest posts sent to your email.
