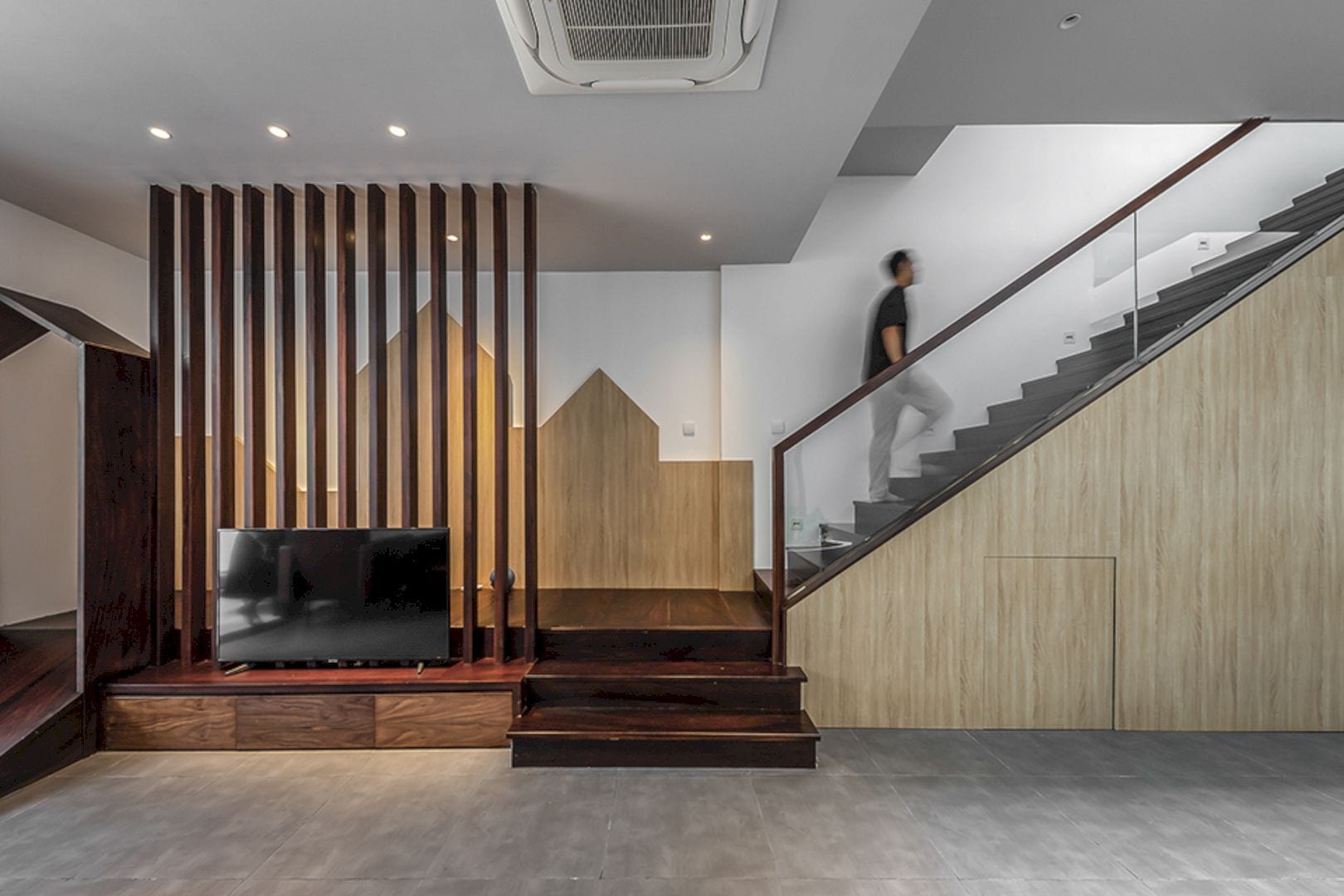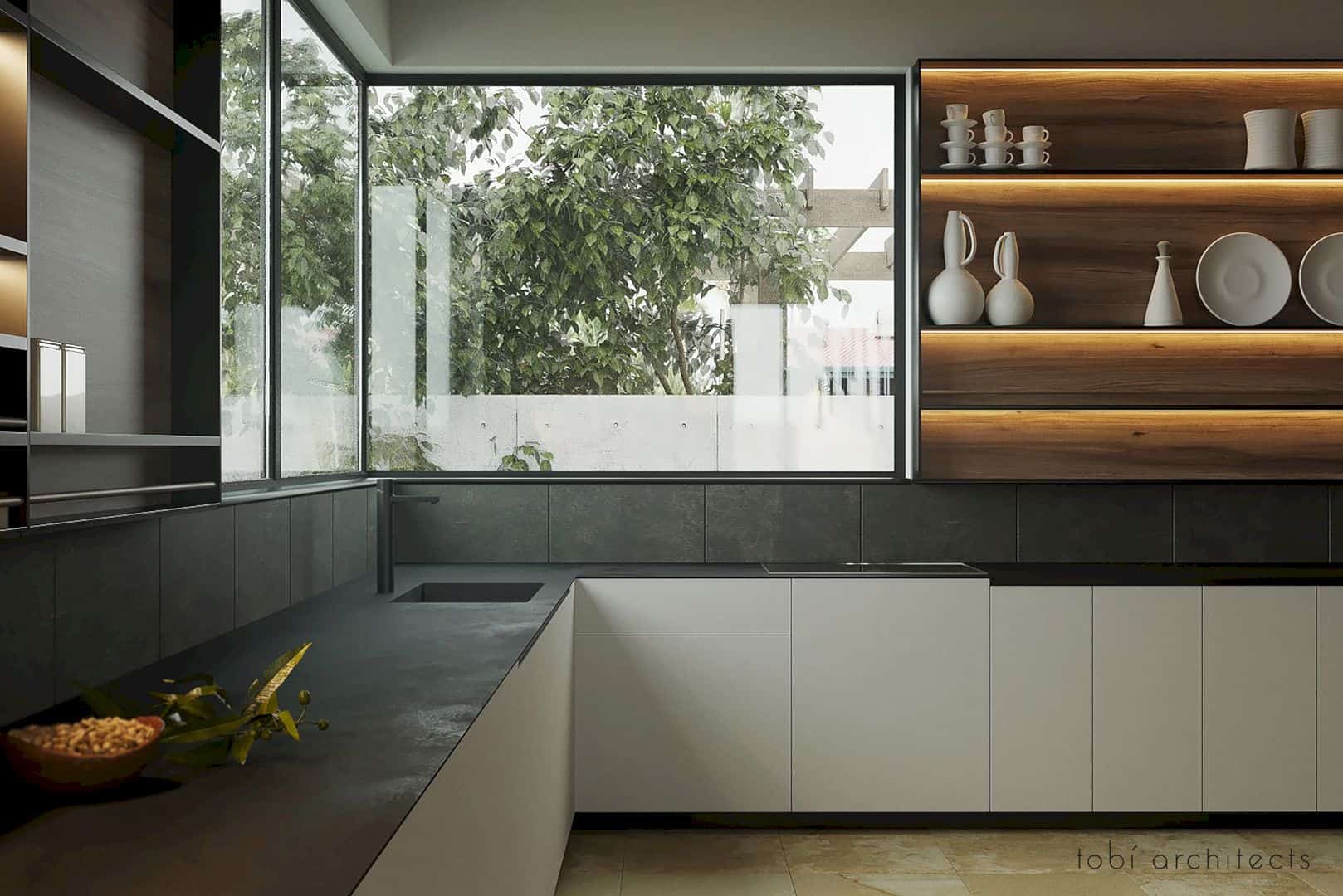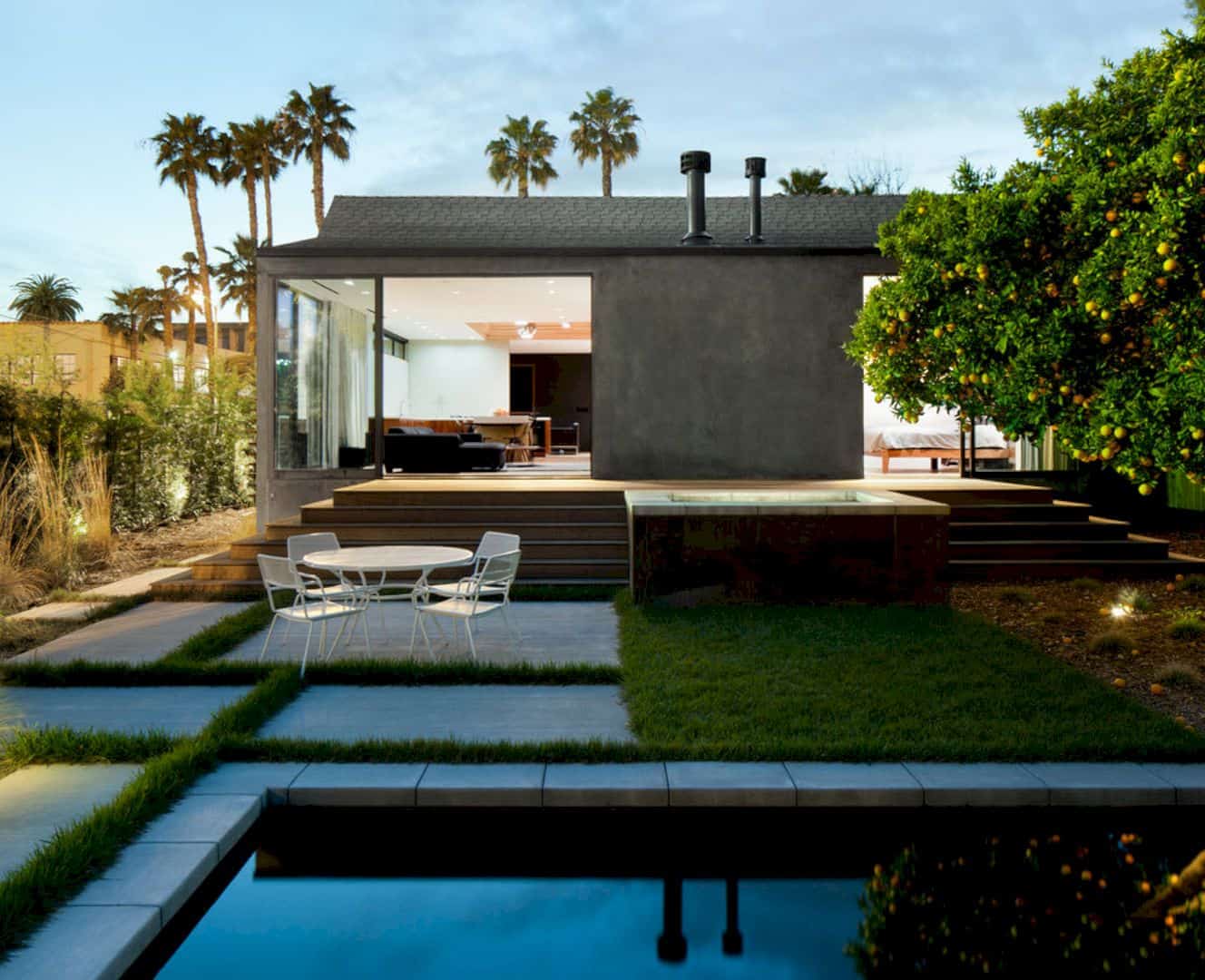SO&CO creates a wider space in this project for everybody. It is a 2018 project of apartment interiors in two apartment buildings. The building is located near the Keisei elevated tracks where an alley gives easy access to the buildings, only 5 minutes walk from the station of Funabashi, Chiba, Tokyo. Since the site is divided into two by an alley, the wider space is made between them called a Roji Park.
Location
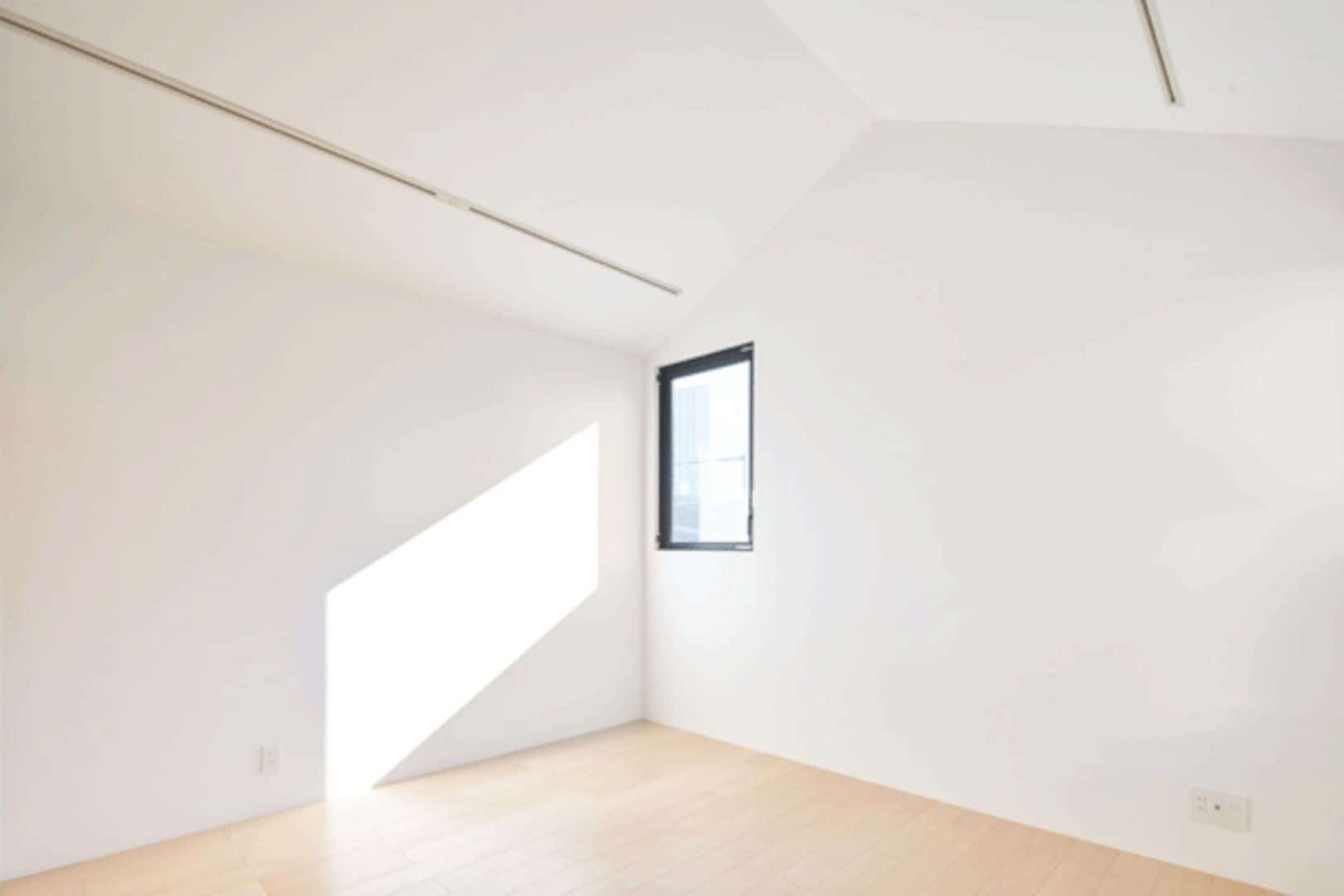
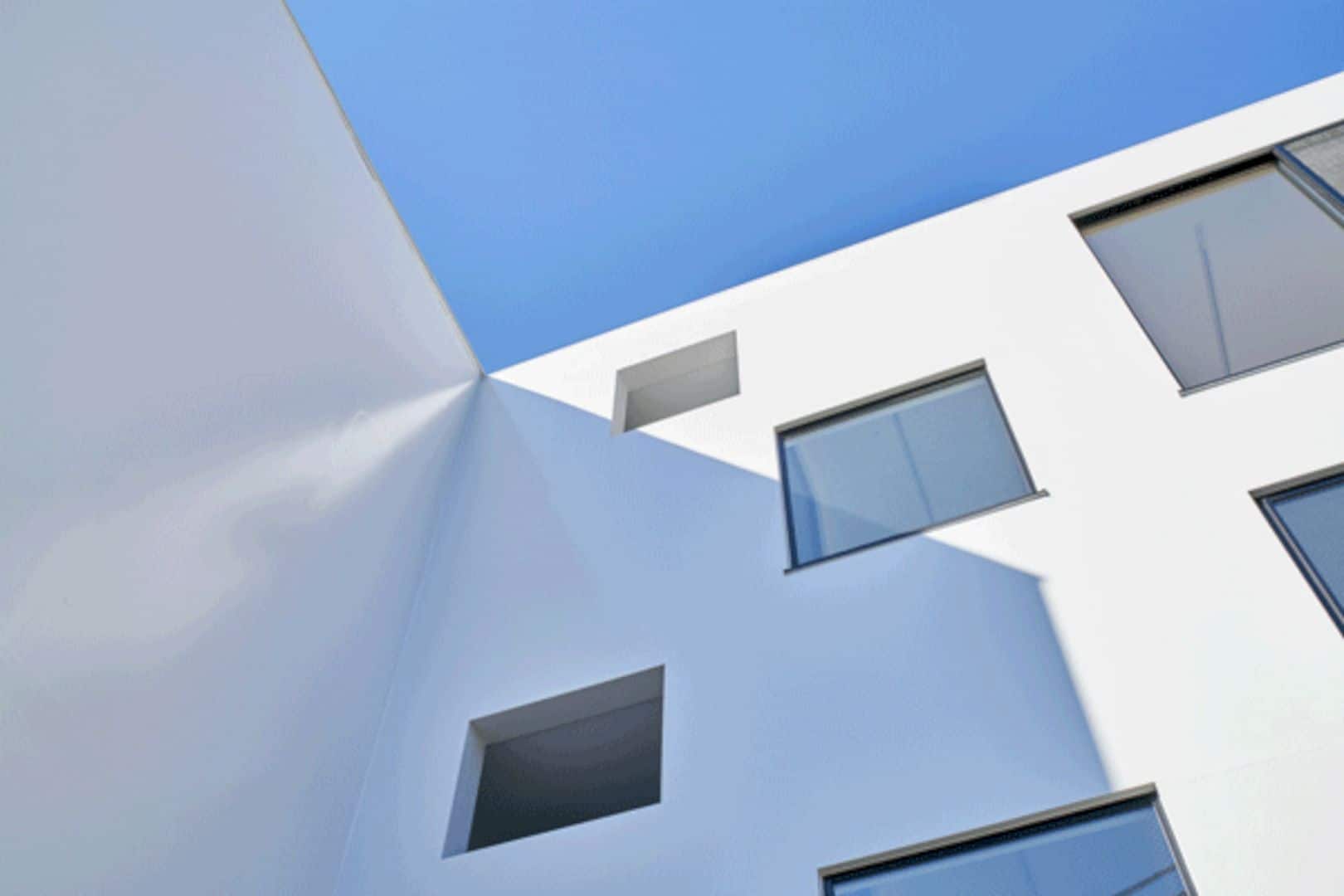
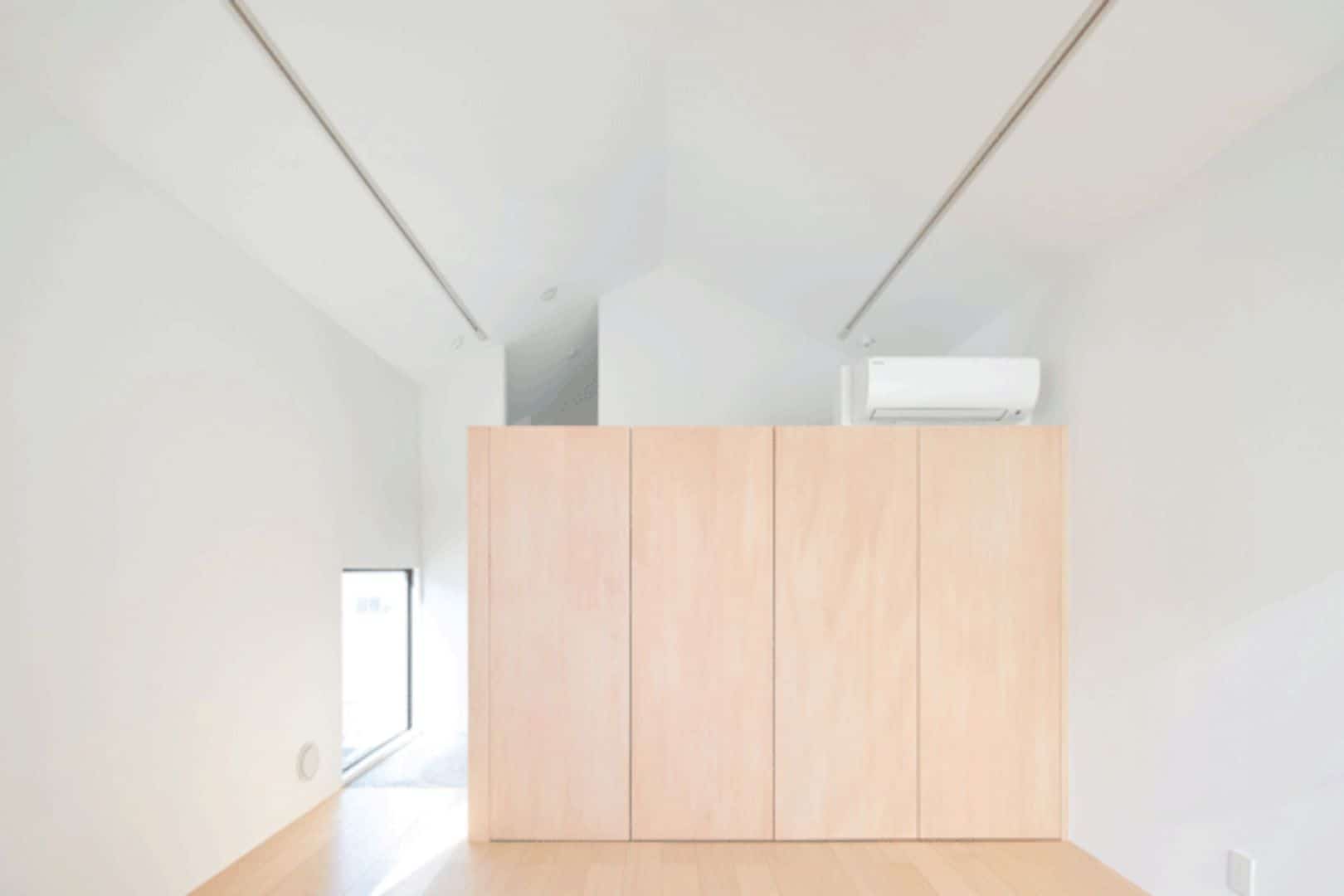
The site of this project is located in a 5-minute walk from the station of Funabashi, a major bed town if the metropolis developed after the Tokyo Olympics in 1964 and it is still under expansion even now. Around the site, there is an old-aged residential area full of wooden buildings. These buildings are squeezed in a tight net composed of small alleys.
Alleys
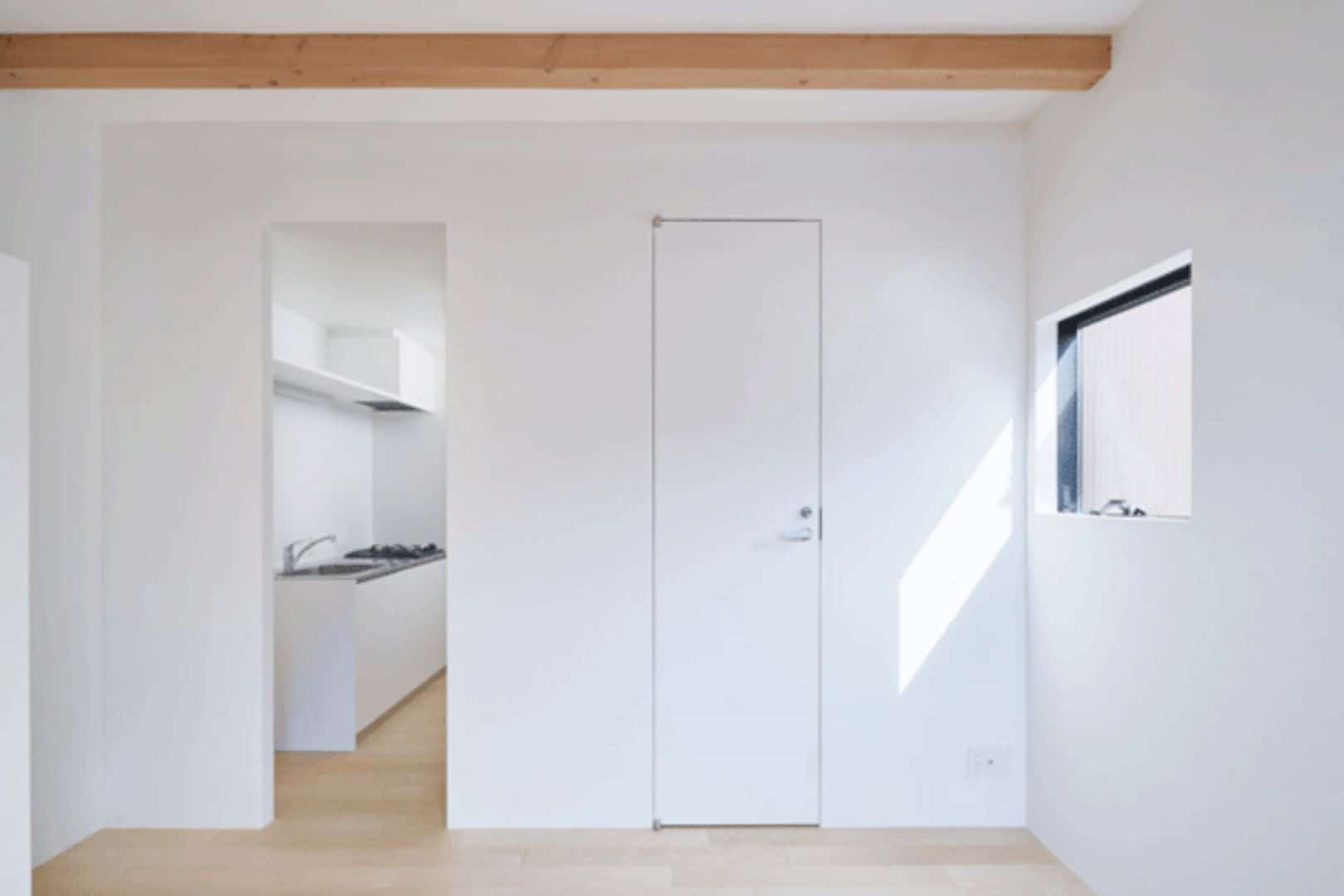
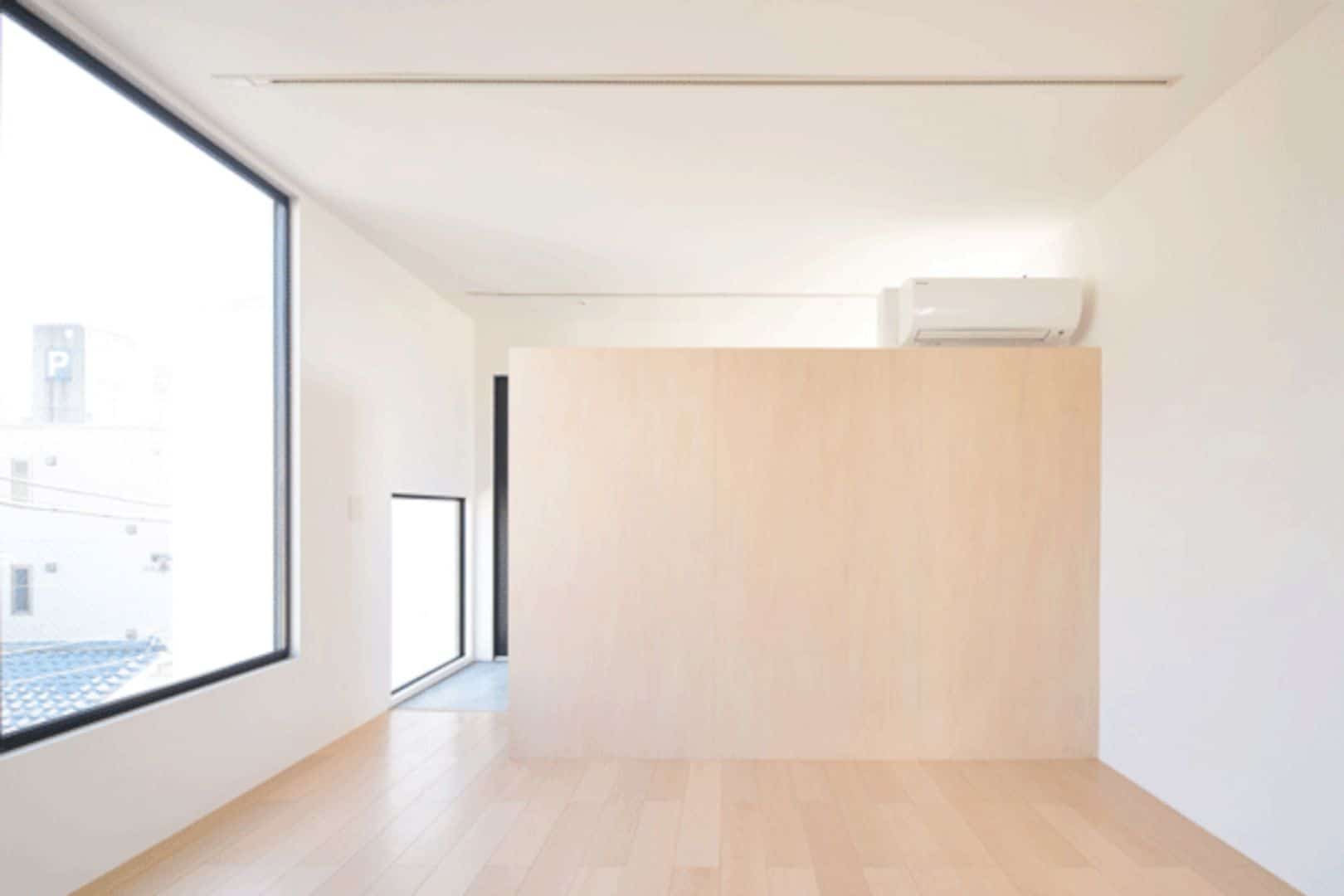
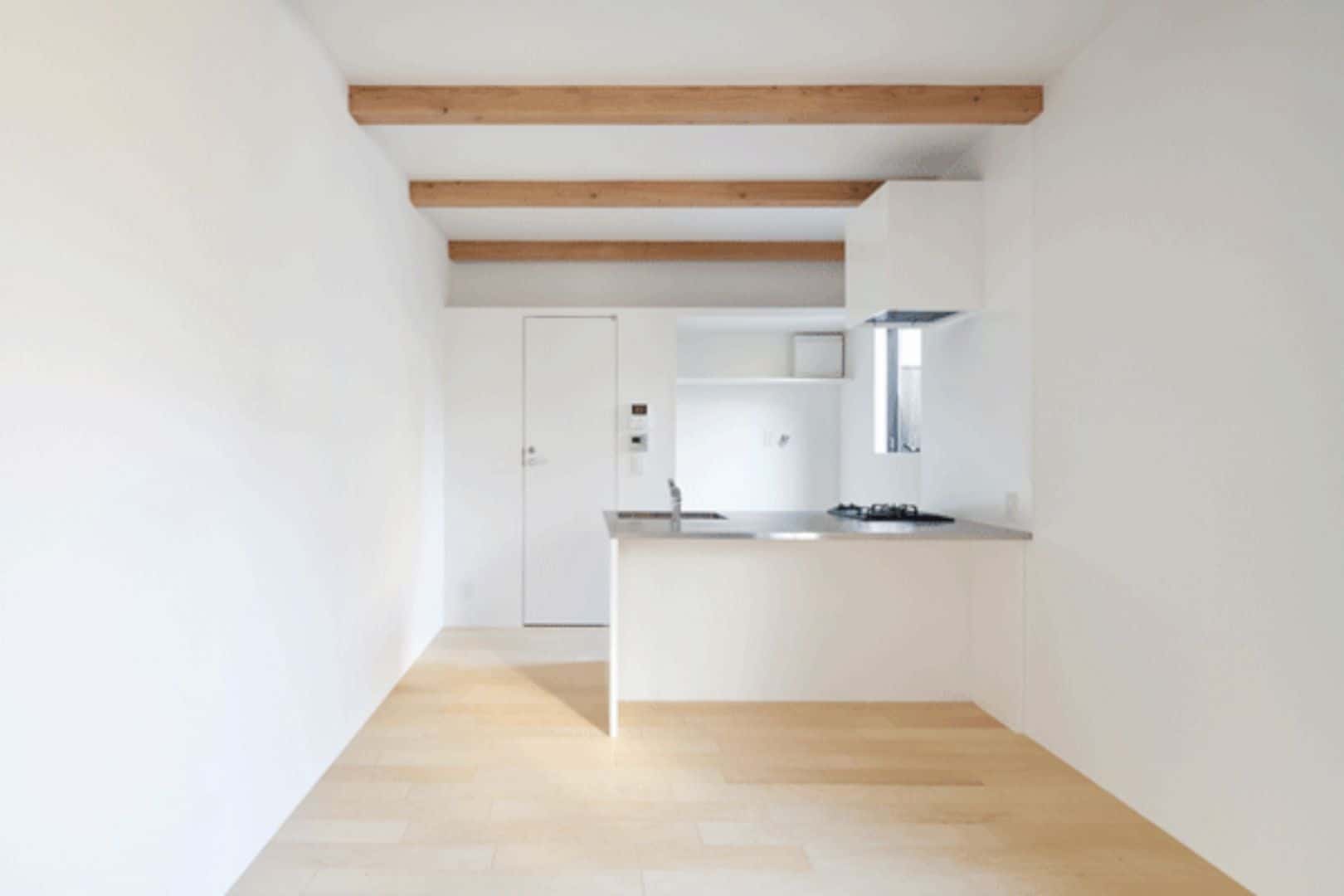
There is a road that gives an access to this project site. This road is a pedestrian blind alley, also serving apartment complexes and several houses where the residents cross each other and pass through every day. This alley originally has no intention of having a common space as a square, but since the project site surrounds the alley so the architect tries to enlarge the space between them.
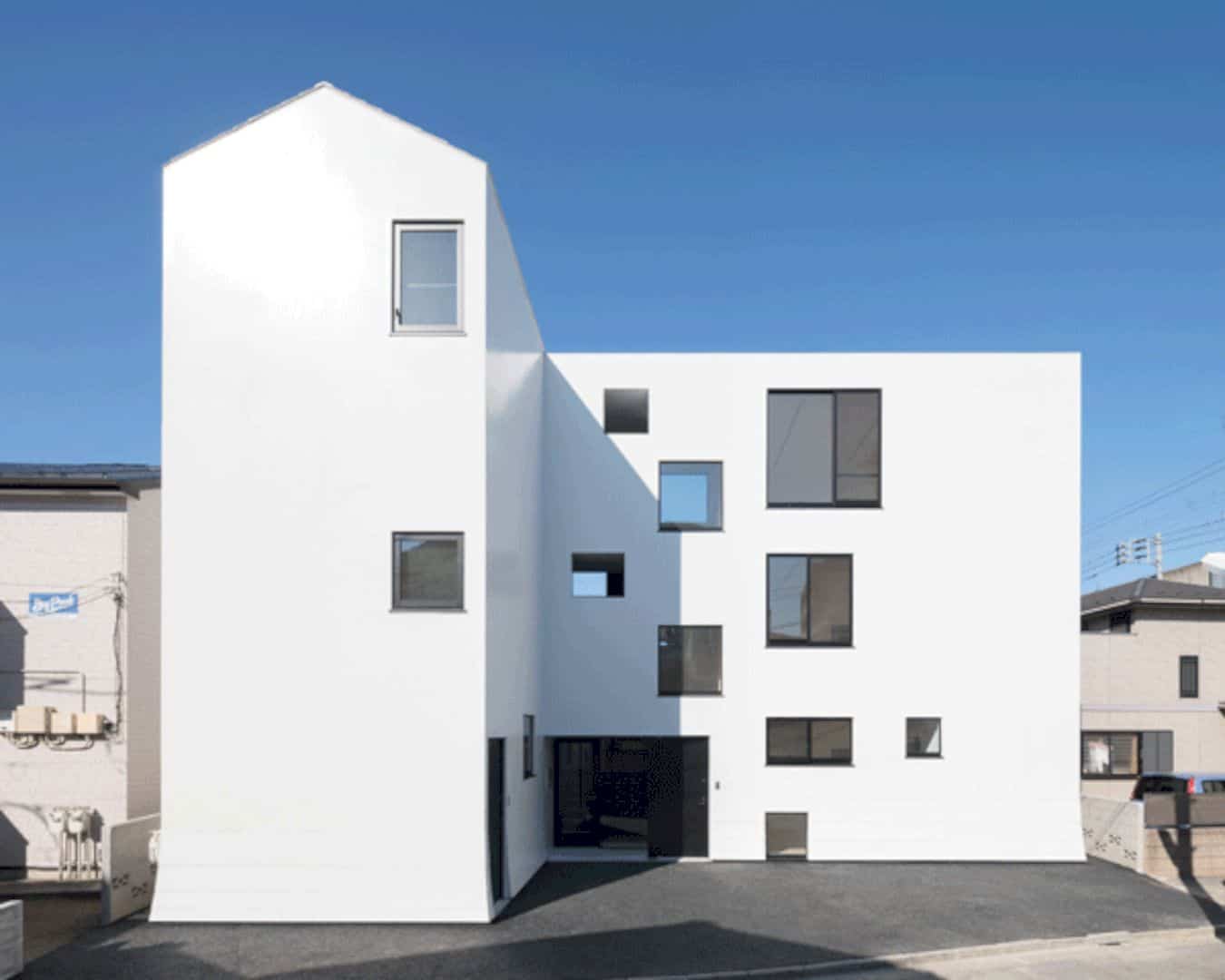
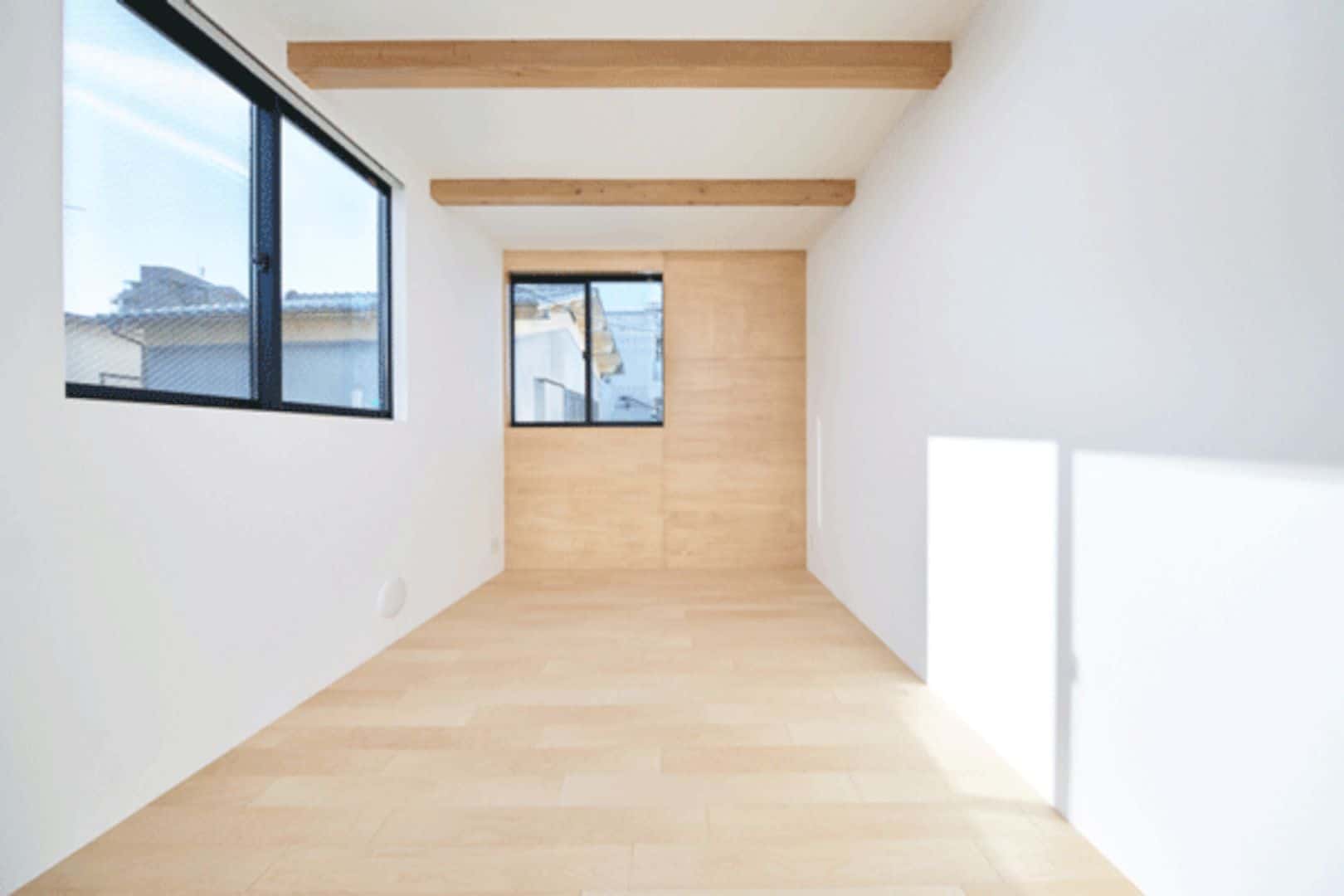
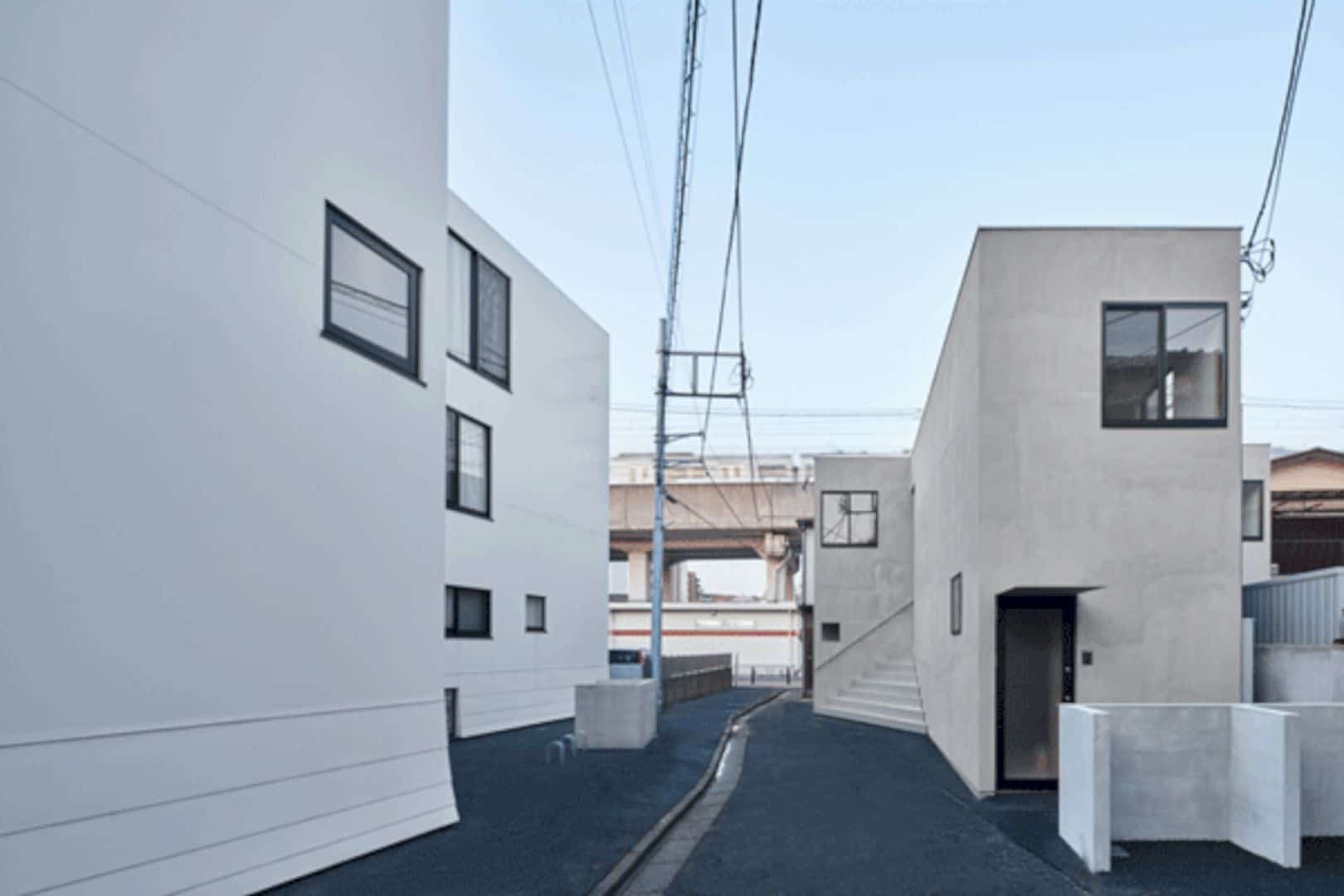
The enlargement of the space is to create what the architect calls a Roji Park, translated as a square in an alley. Sits in an alley of only 2 meters wide, the new buildings need to follow the new regulations to have a 1-meter setback to widen the alleys to 4 meters. This alley has an oddly-looking shape since the buildings surrounding are old ones. With this situation, the intent of the architect is to create a wider space to enjoy until this alley is renewed.
Interior
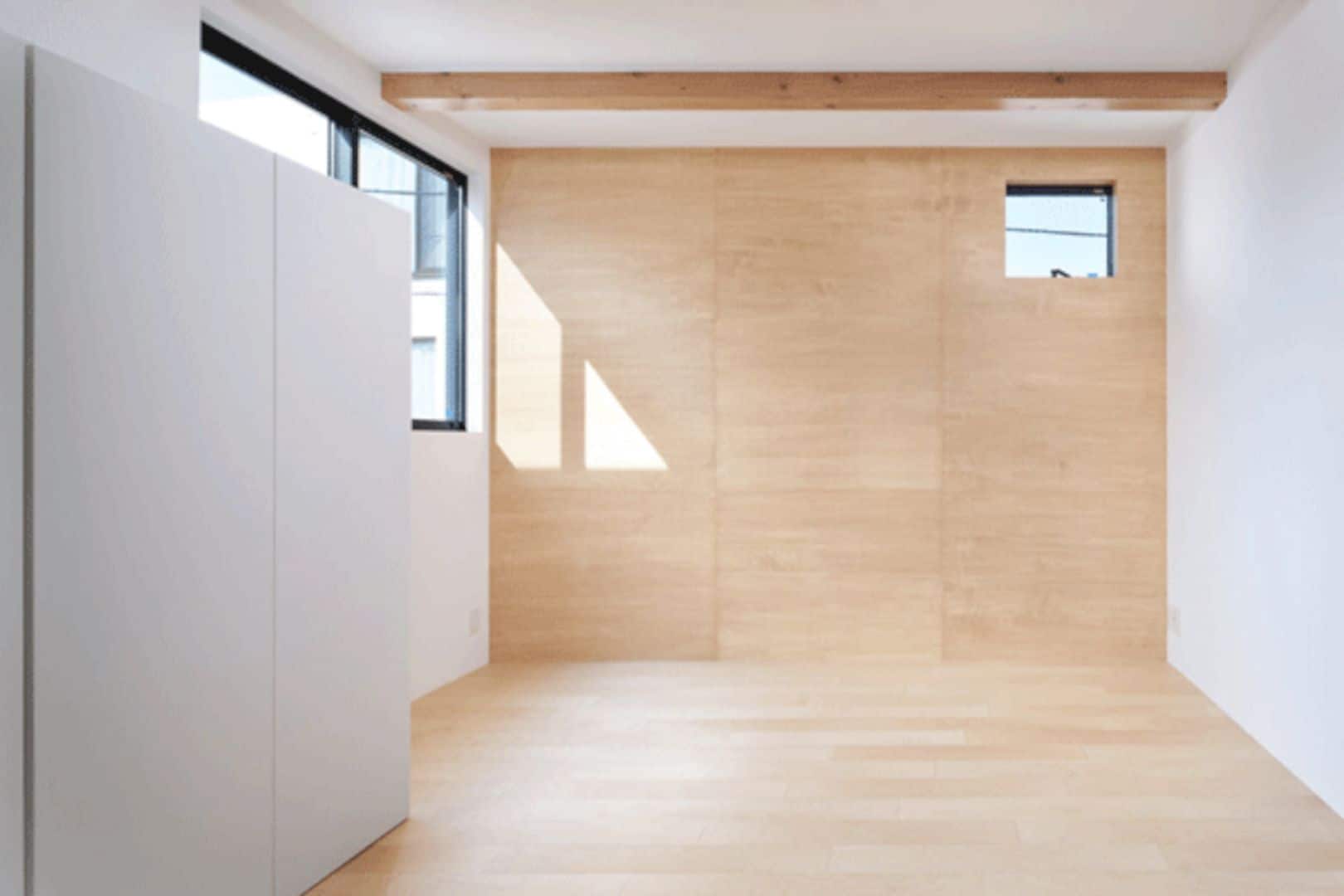
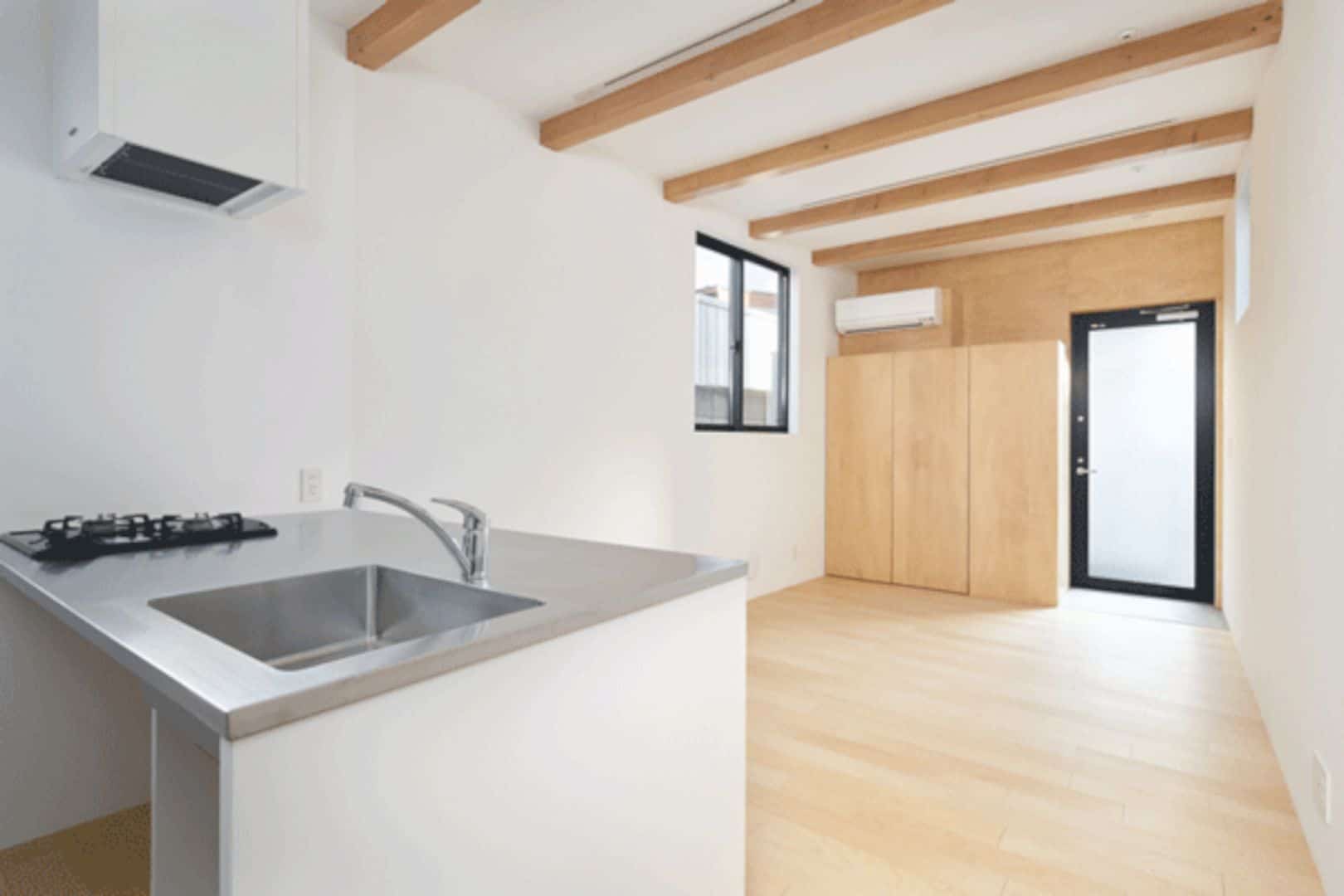
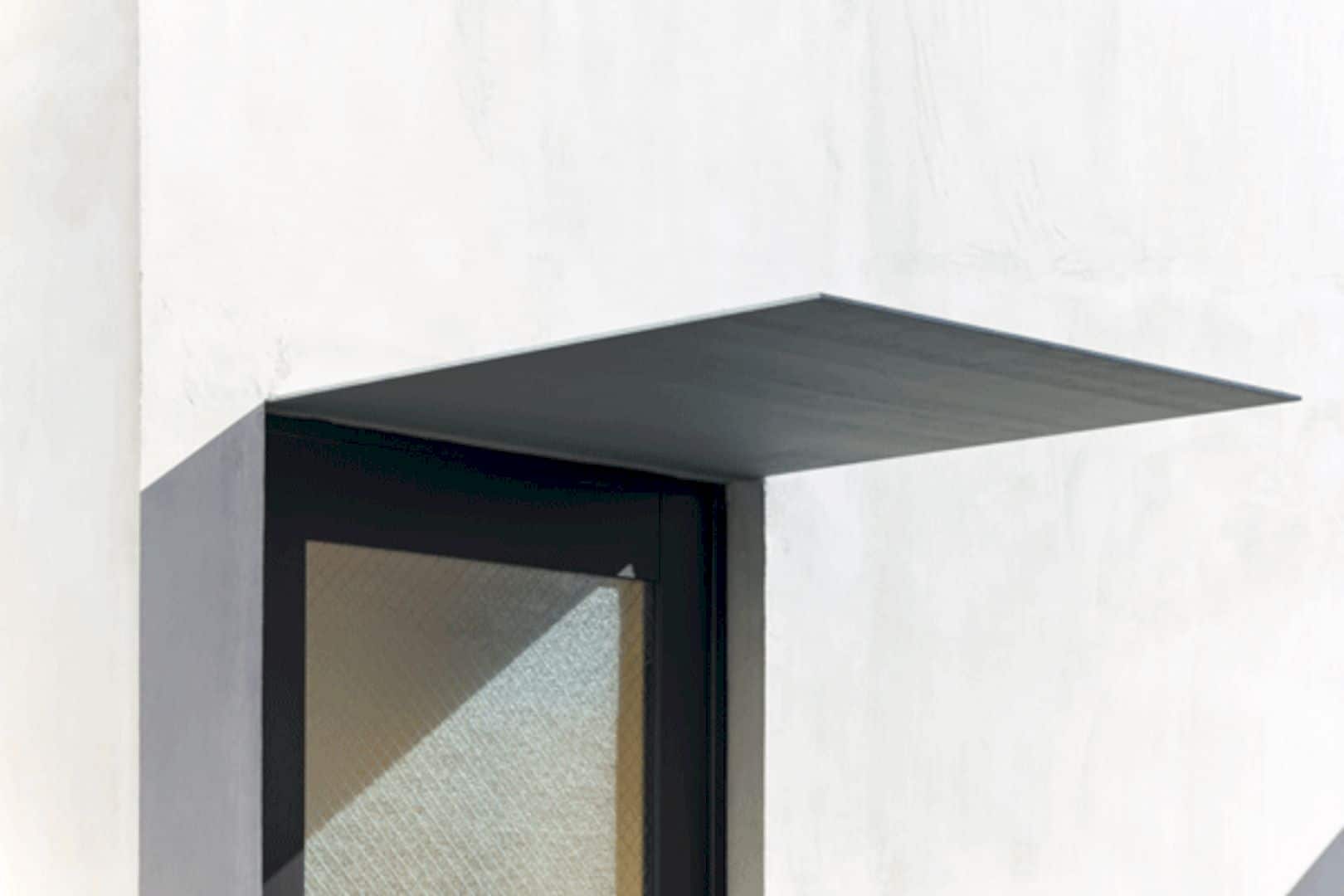
The interiors of the building are soft and natural with white surfaces and the use of wood materials for some parts of the building, including the beams on the ceiling and floor design. From the outside, this building looks like a concrete square with a flat roof. Being in a narrow alley doesn’t mean it is impossible to design a new building with a wider space in it.
Two Apartment Buildings around A Roji Park
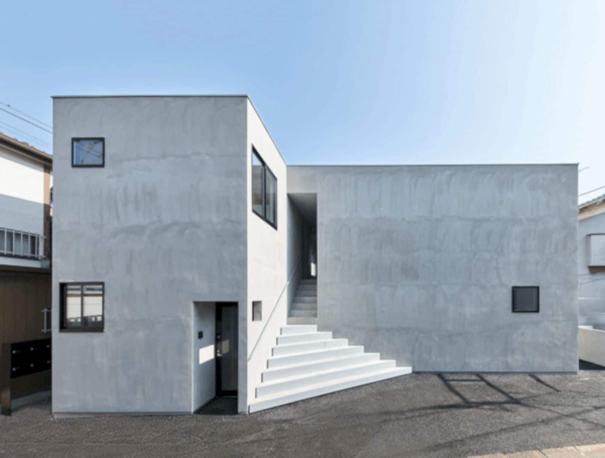
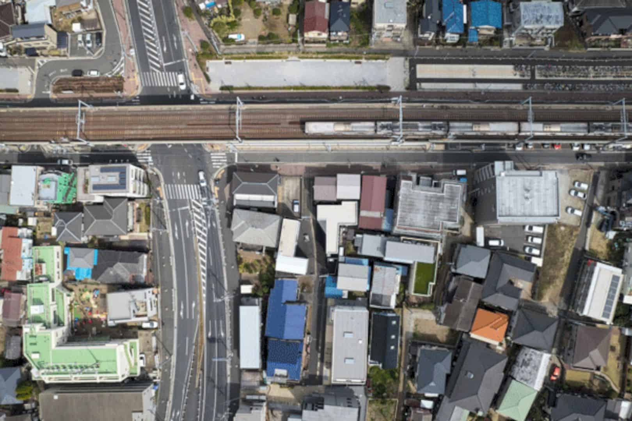
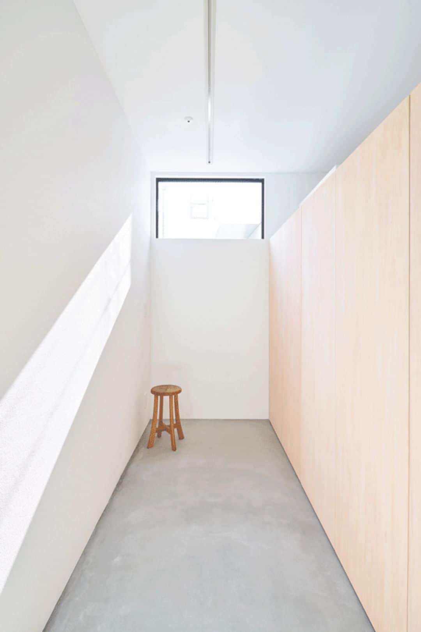
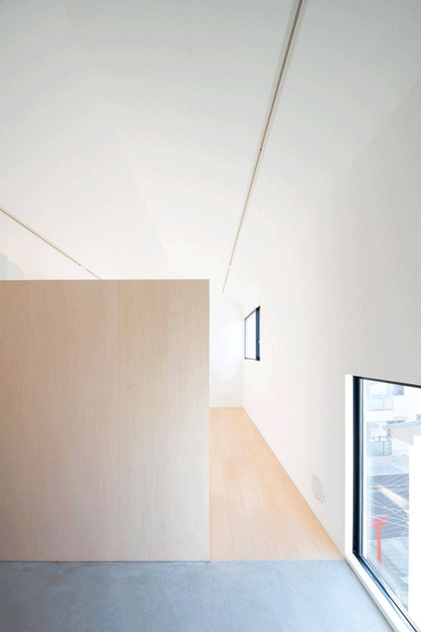
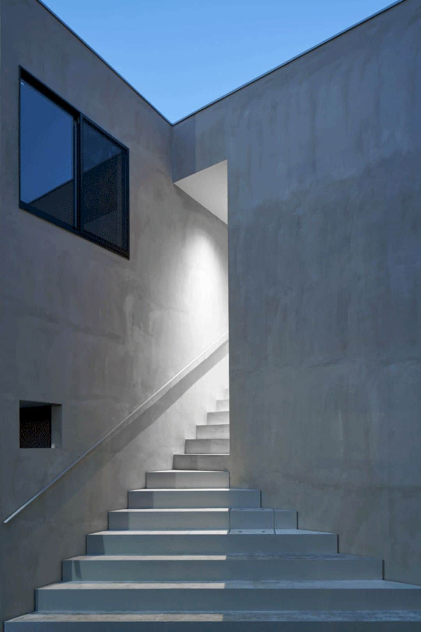
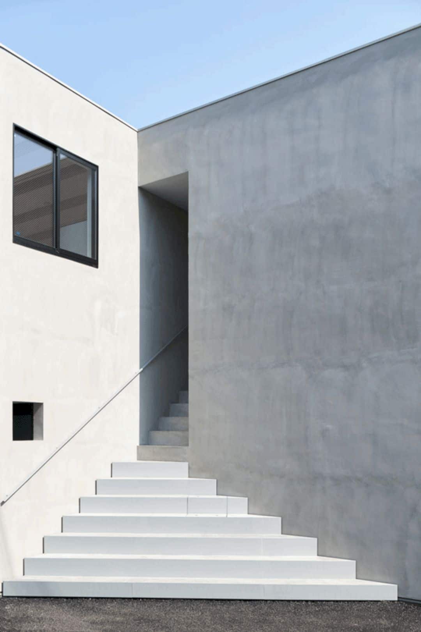
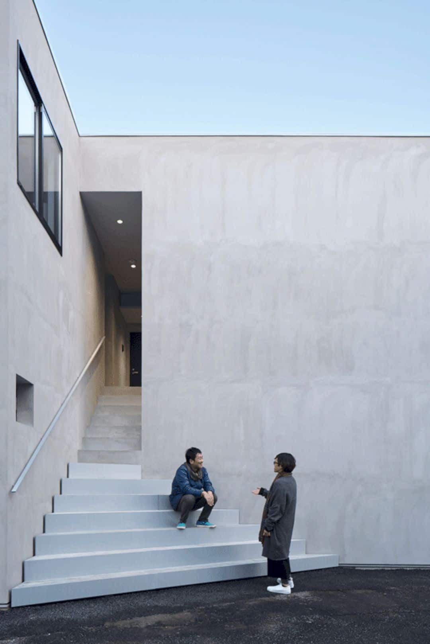
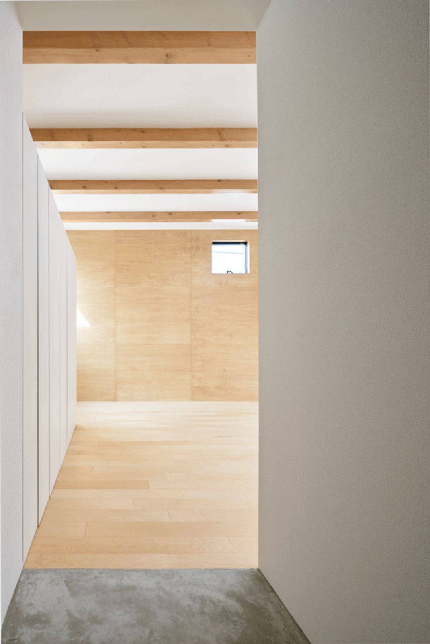
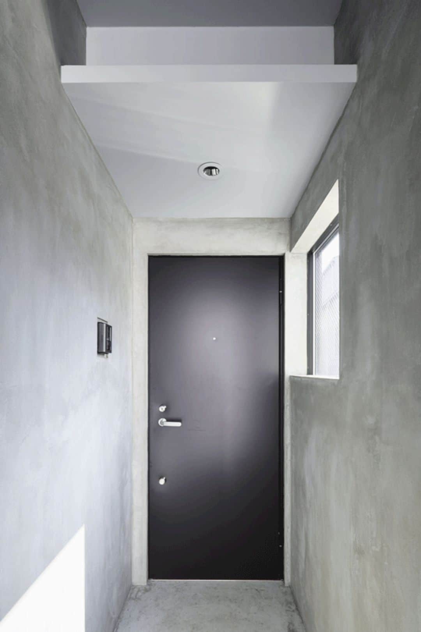
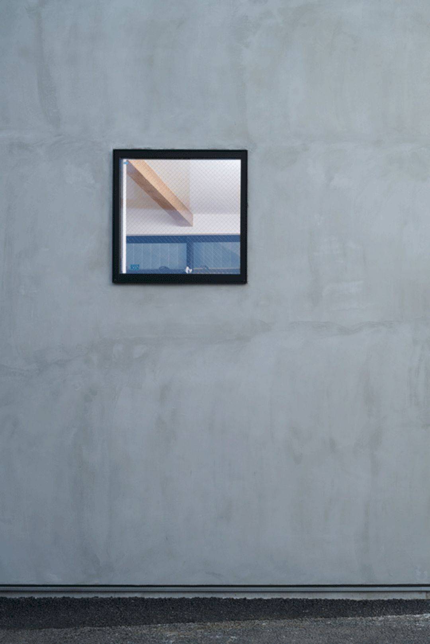
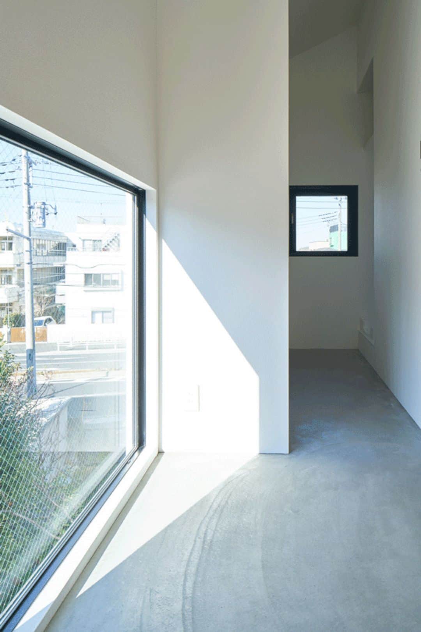
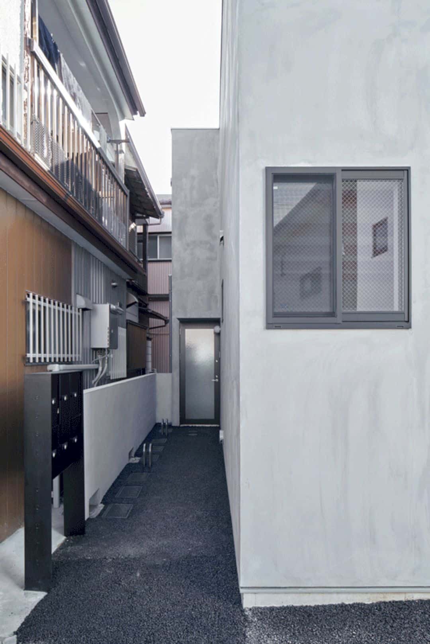
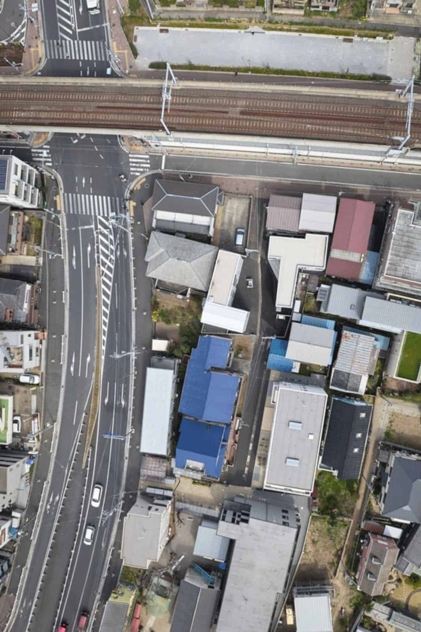
Photographer: Hayato Wakabayashi
Discover more from Futurist Architecture
Subscribe to get the latest posts sent to your email.
