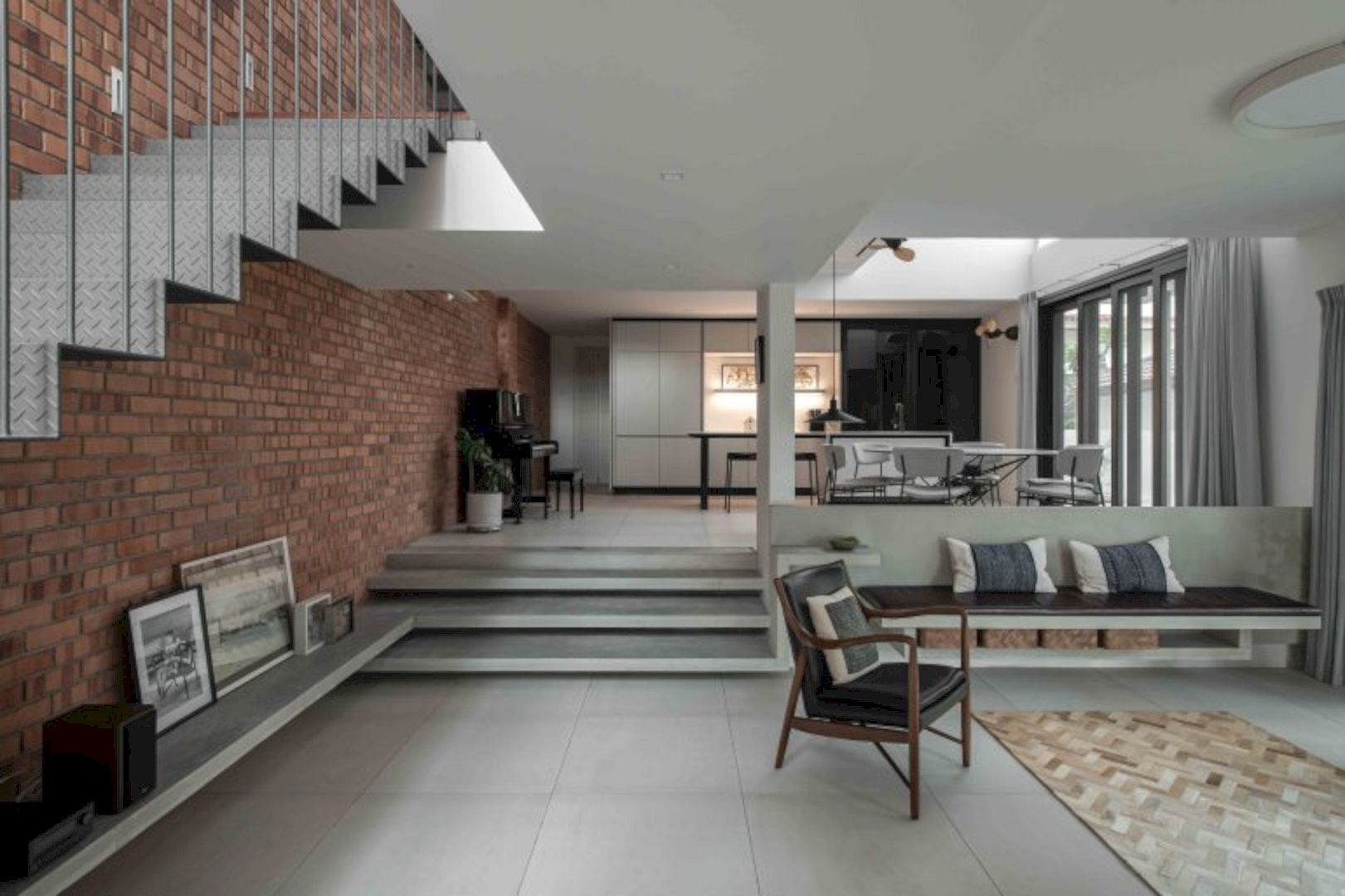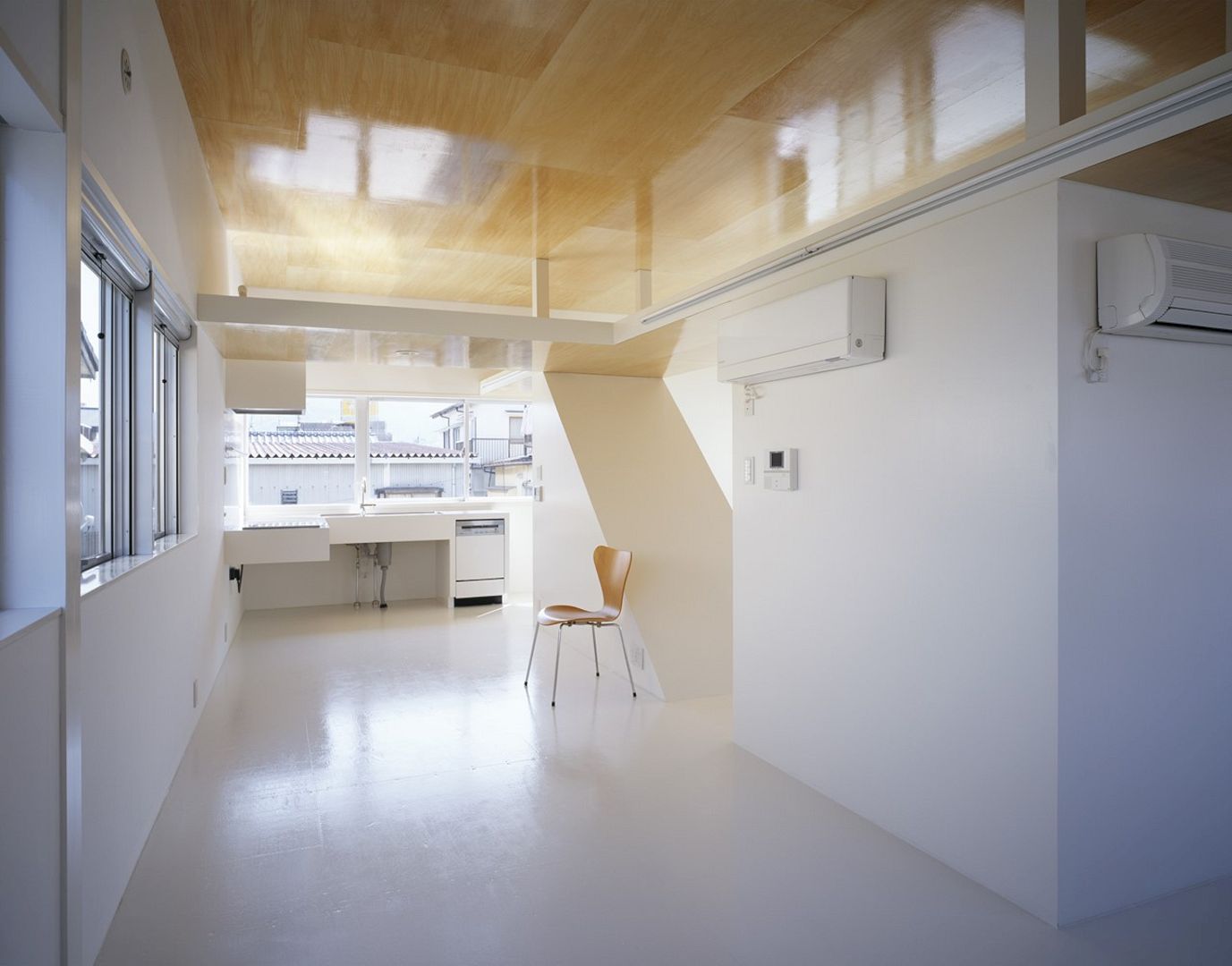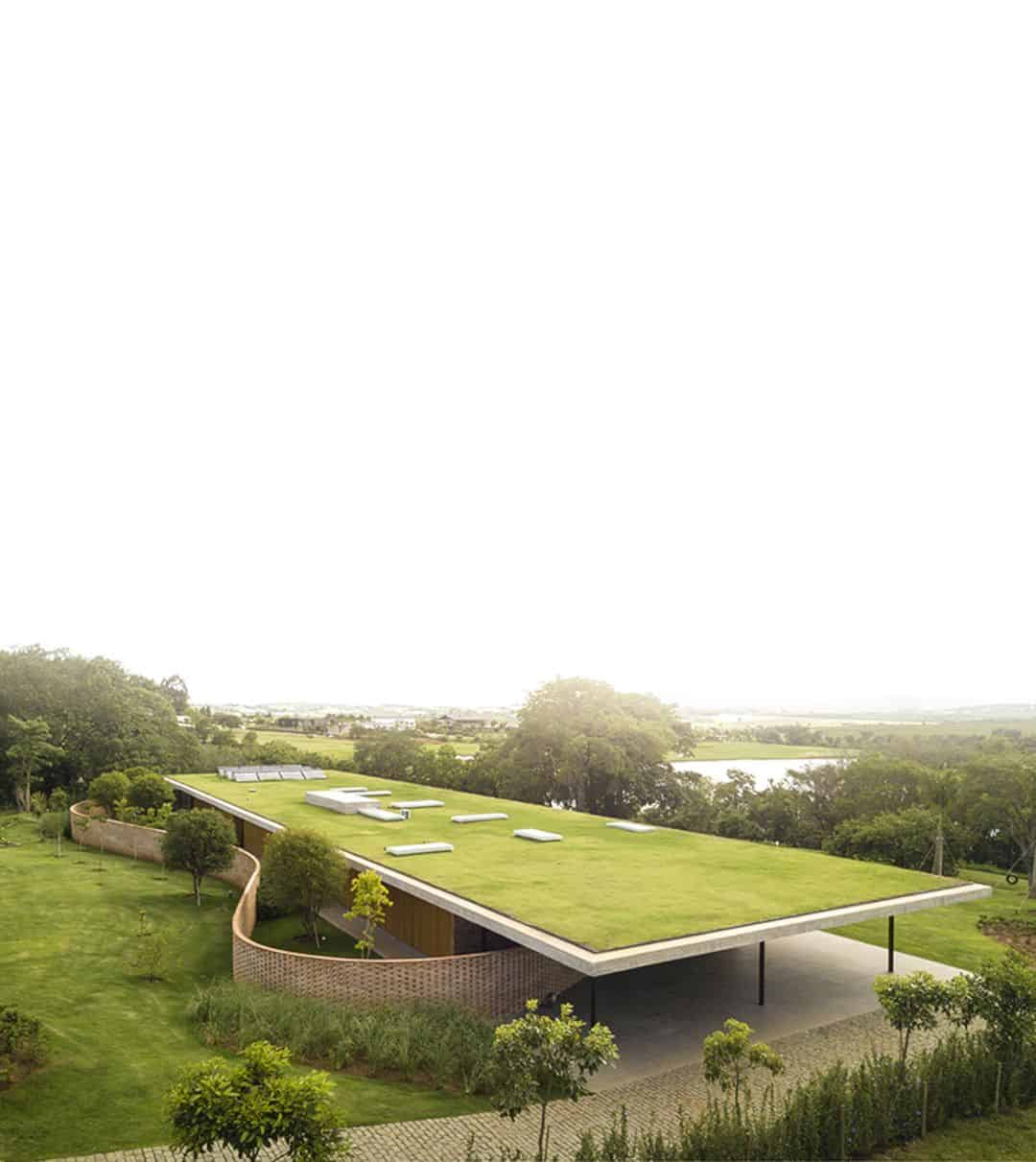A singular volumetry is developed by i2G Arquitectos in this single-family home project located in Arrankudiaga, Spain. Started in 2013 and completed in 2016, Arrankudiaga Unif is a modern house designed with a special focus to the section and its relationship with the land where it sits. Besides the singular volumetry, a volume of simple geometric shapes is also planed together with the principles of passive architecture for the design.
Volume
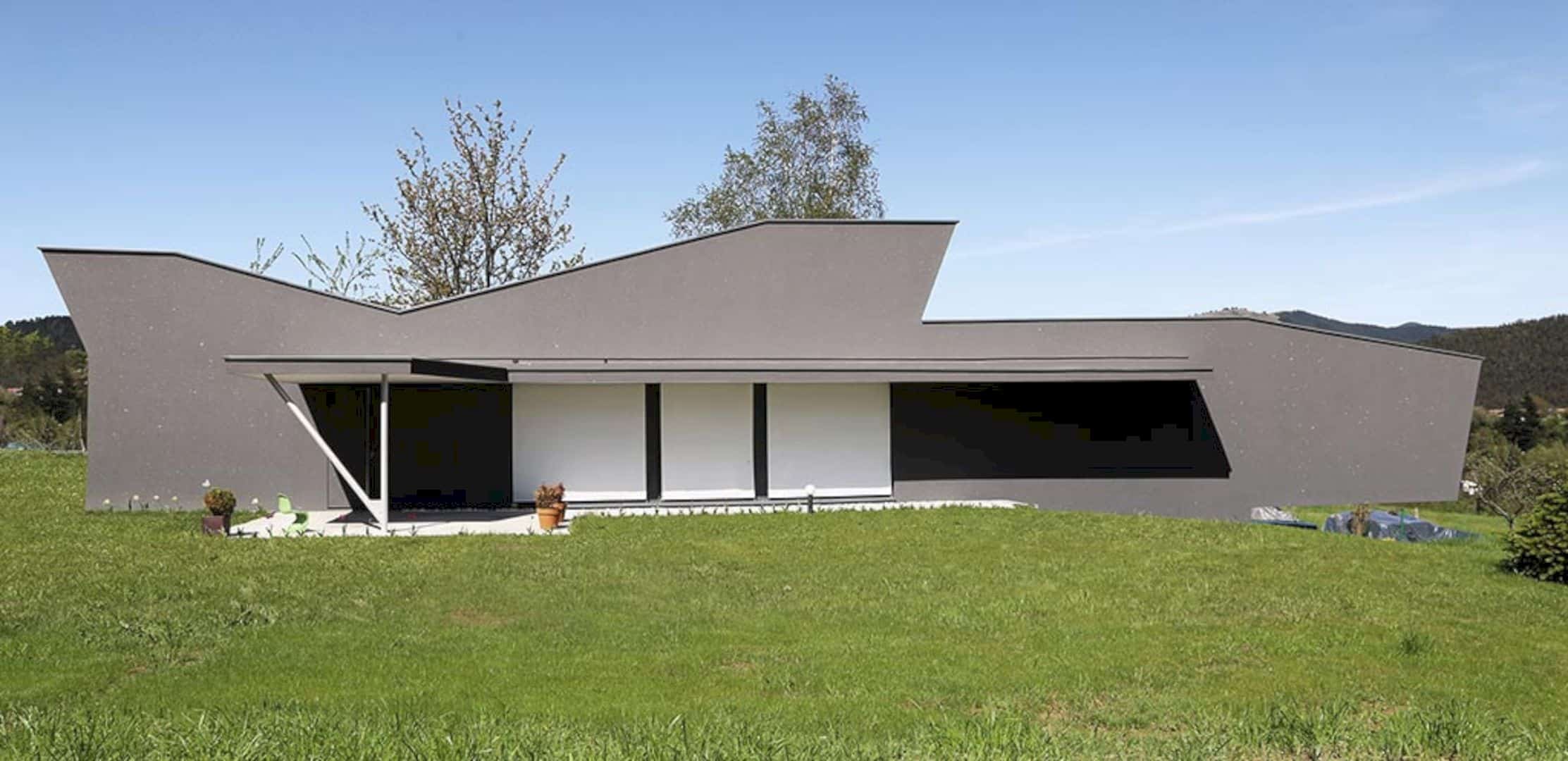
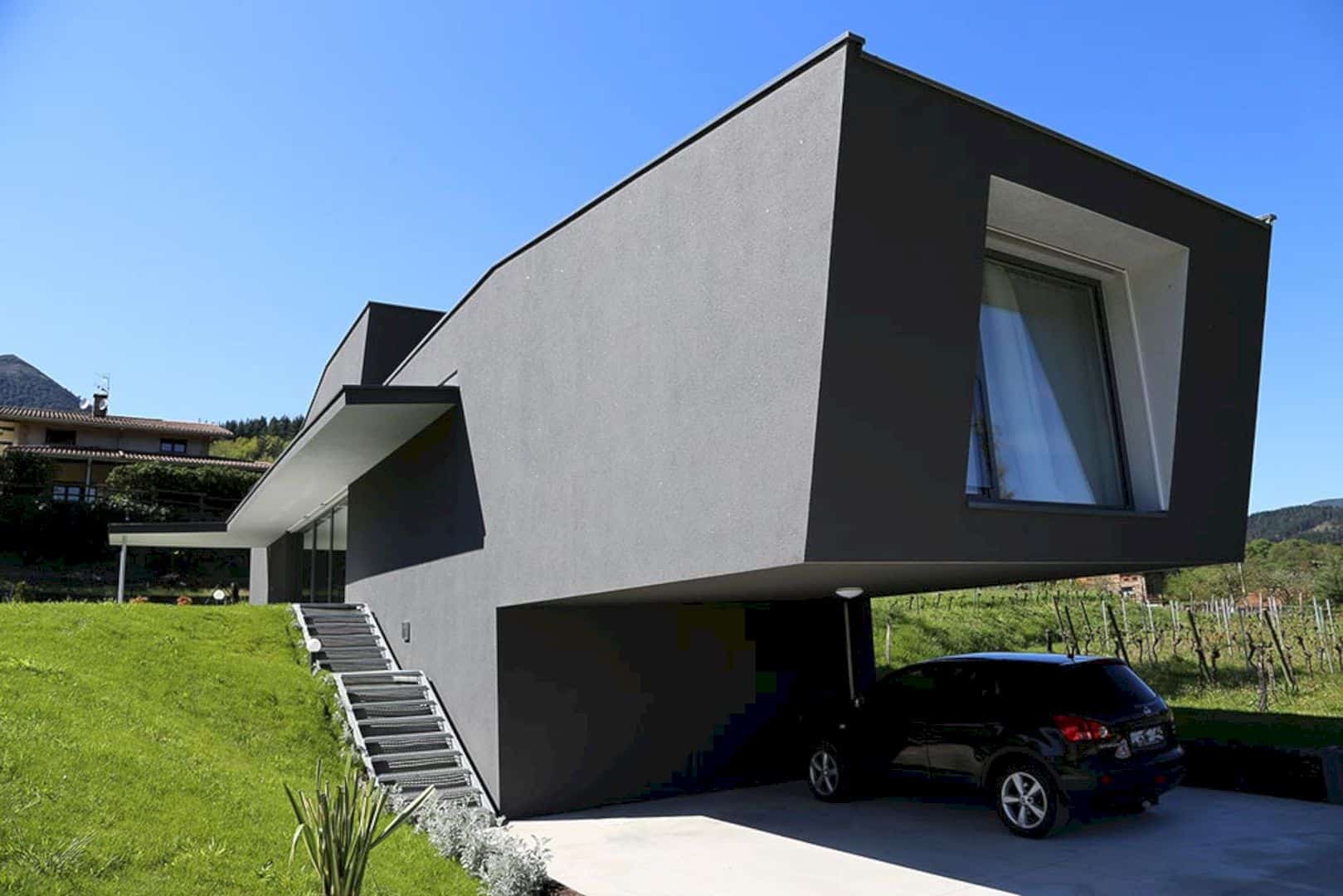
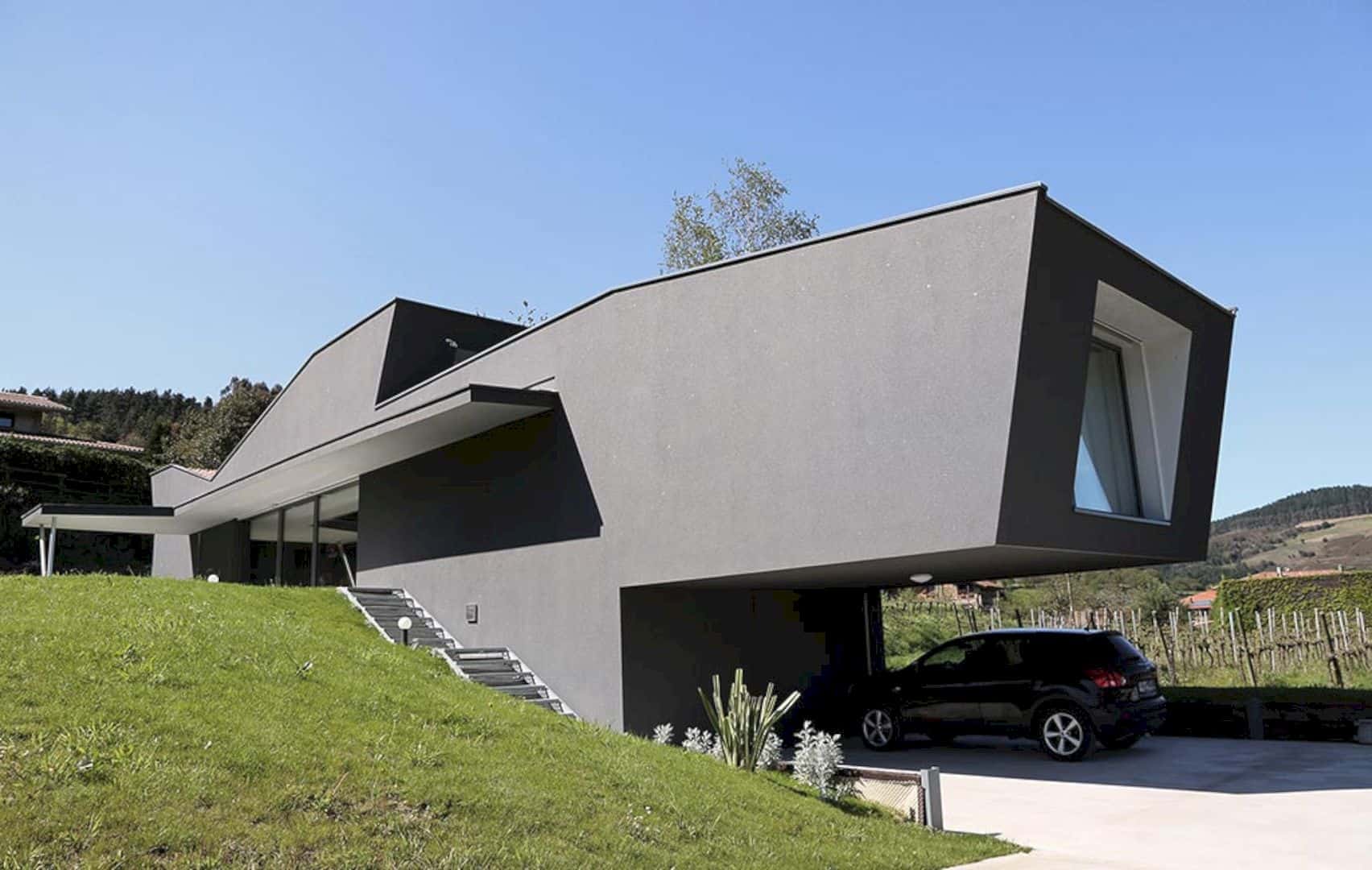
The adaptation of this house to the conditions and its integrations with its surroundings can result in a singular volumetry. The architect pays more attention to the house section and its relationship with the land. A volume of simple geometric shapes is also planned in this sense, supported on the ground where a large overhang comes as a unique character of the building together with a porch.
Design
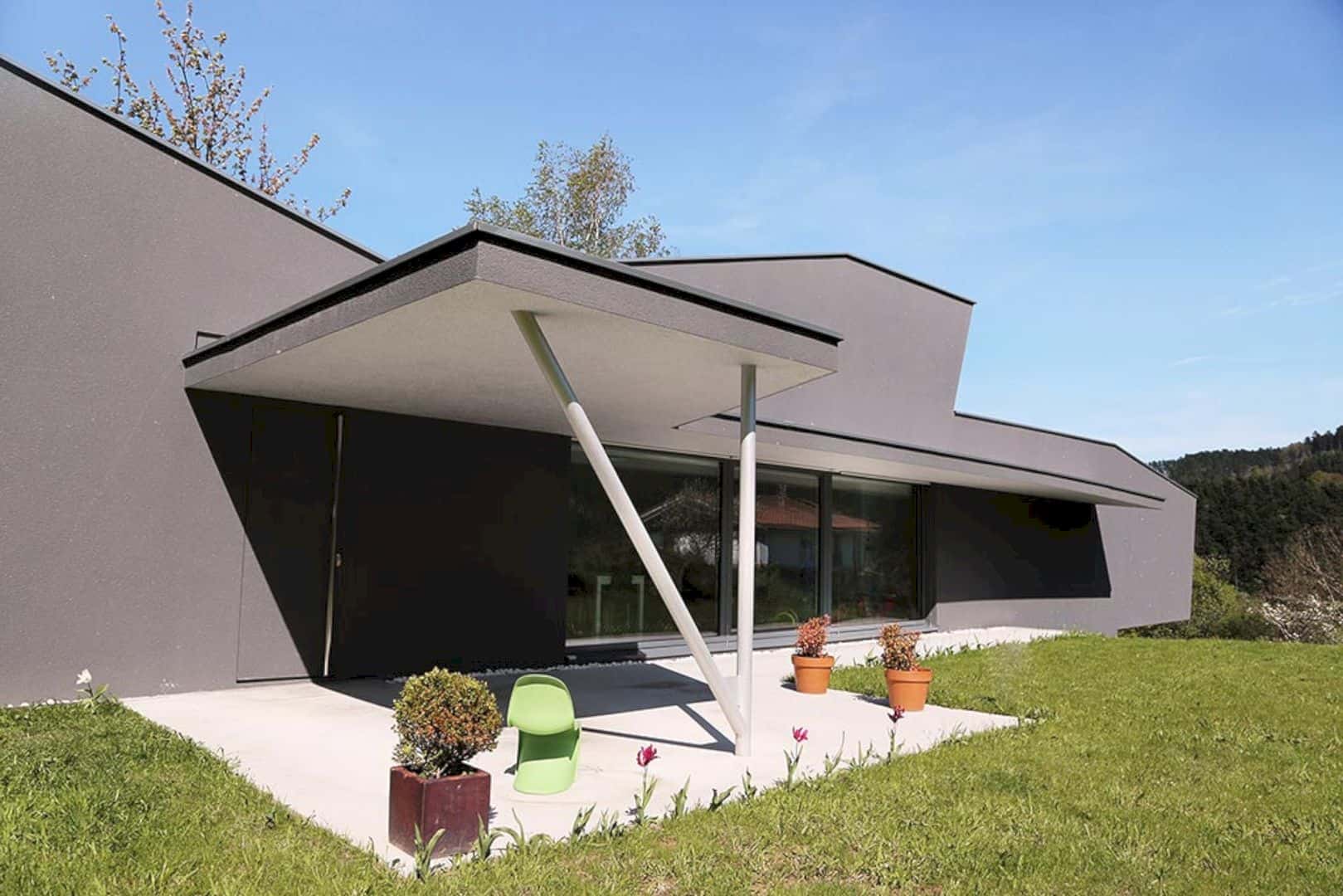
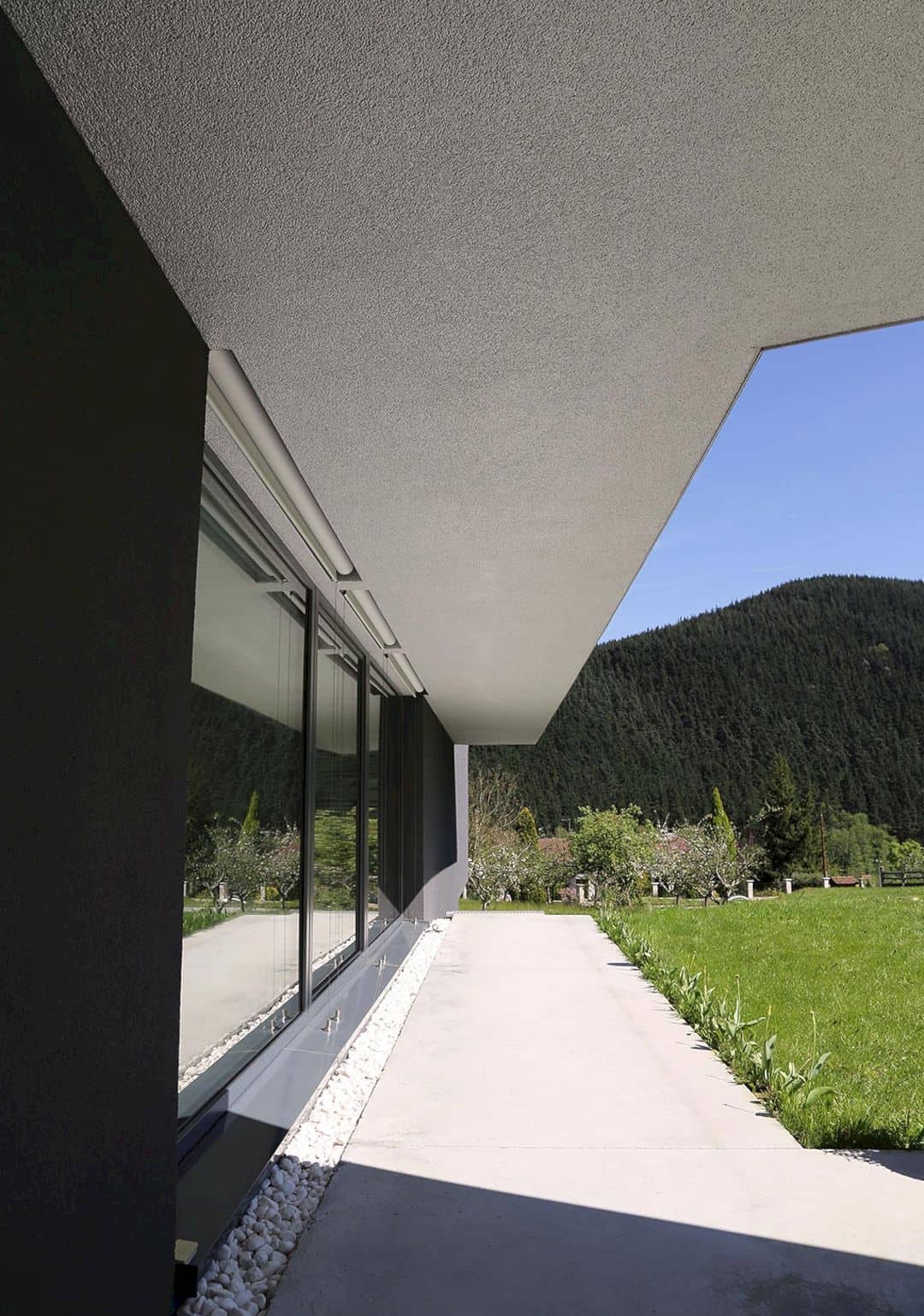
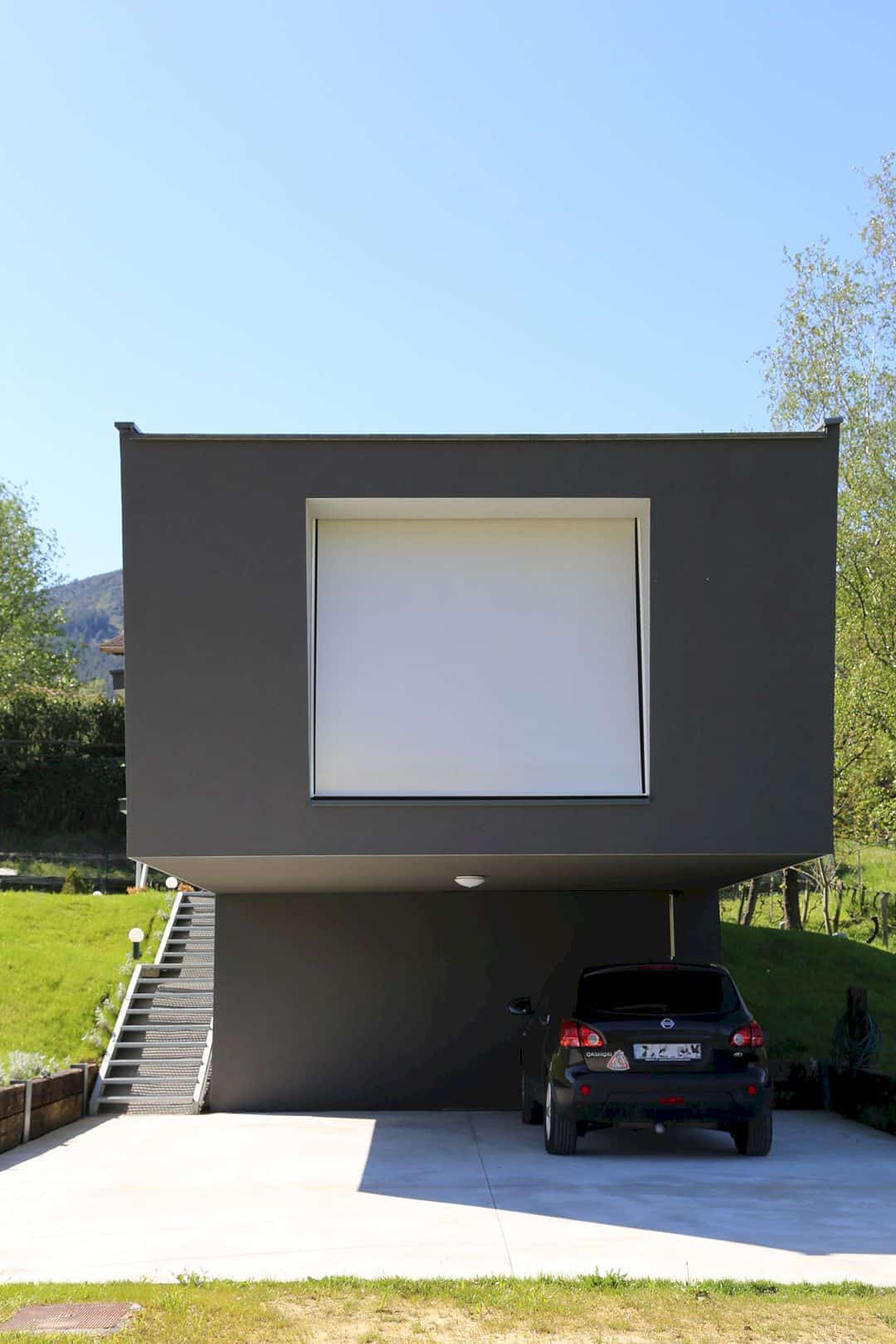
In order to solve the envelope of the building, the advantages of prefabrication and comfort are combined with a system of prefabricated panels of counter-laminated wood to offer a sustainable constructive solution as well. It is a project of a high-efficiency house with a design based on the principles of passive architecture.
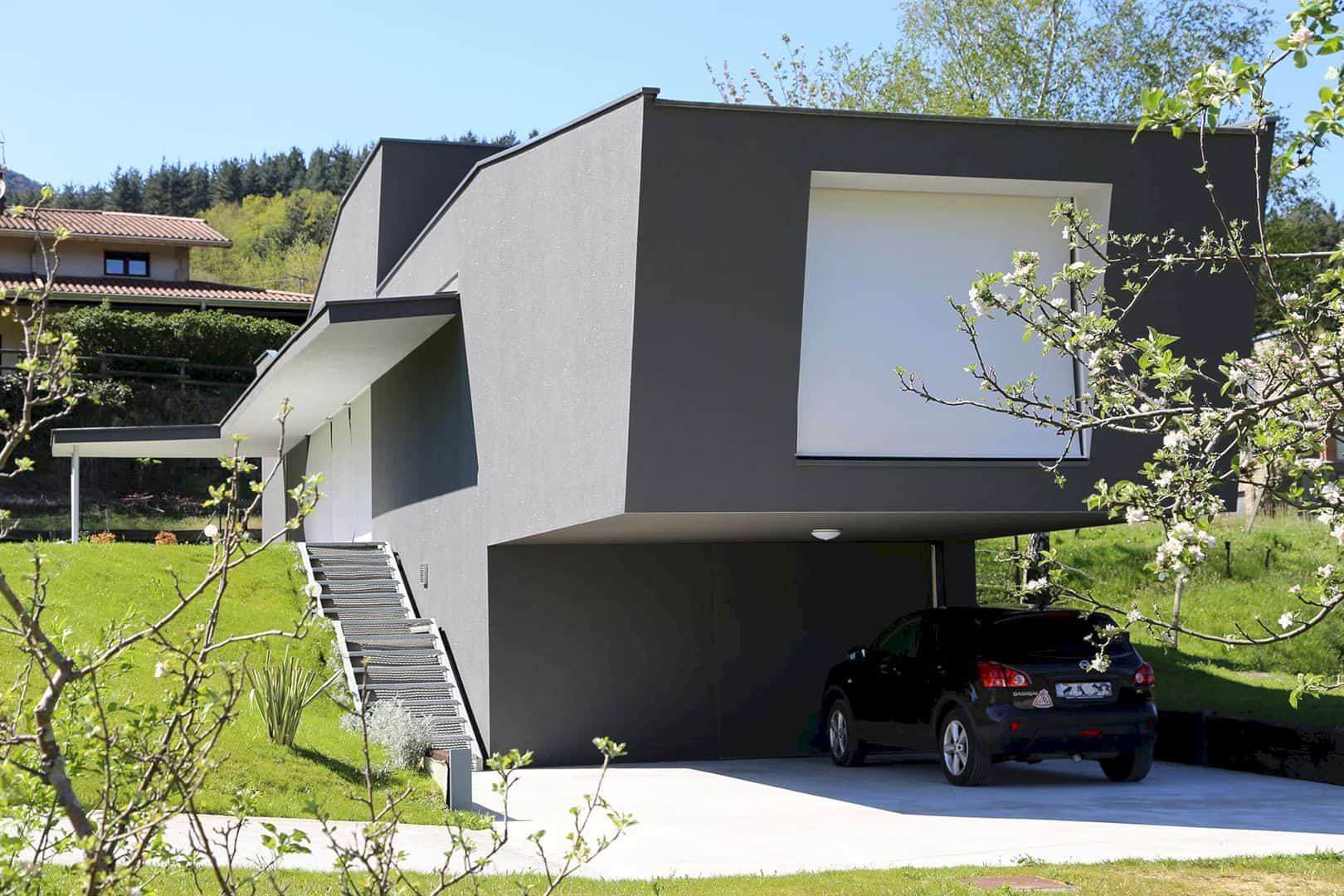
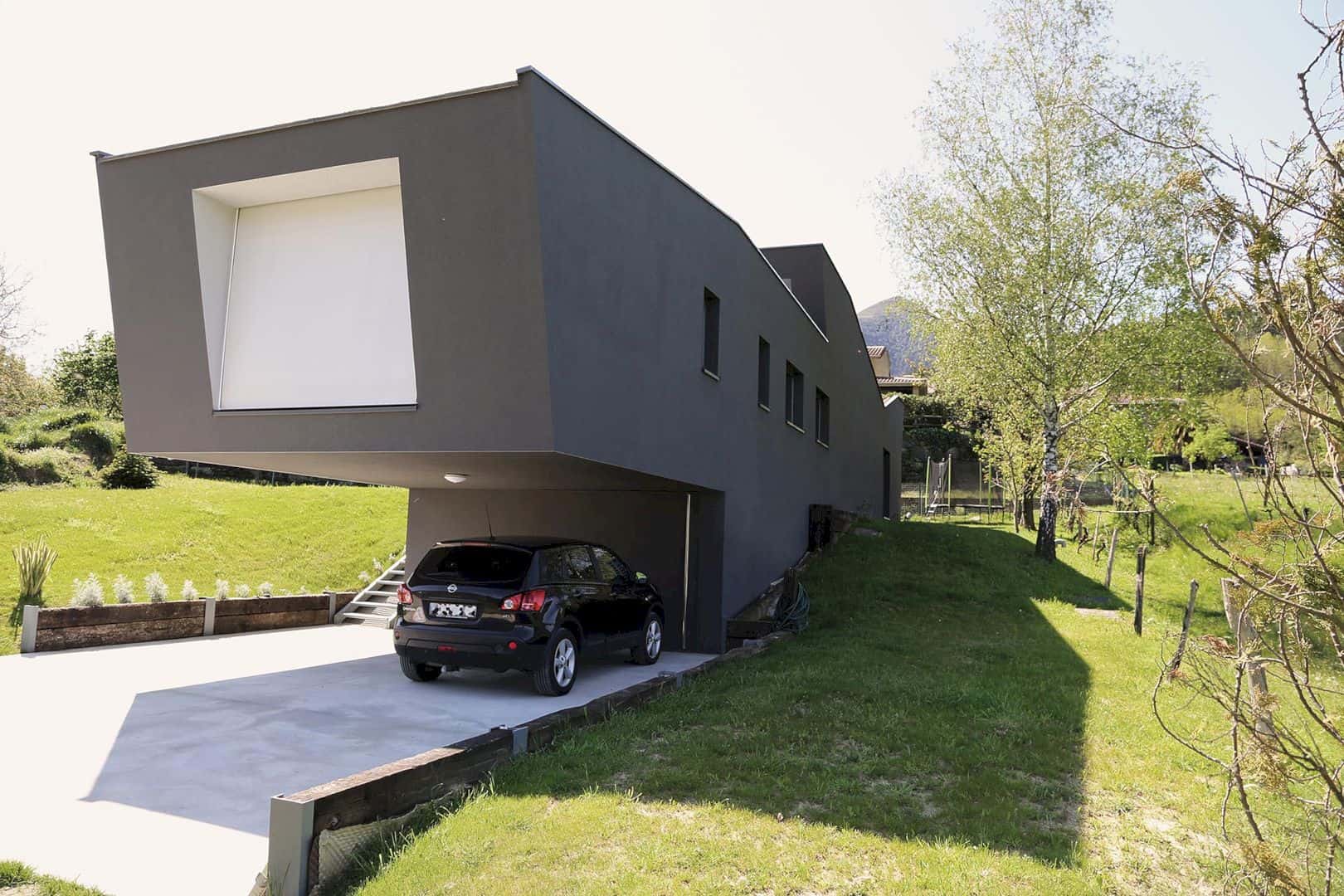
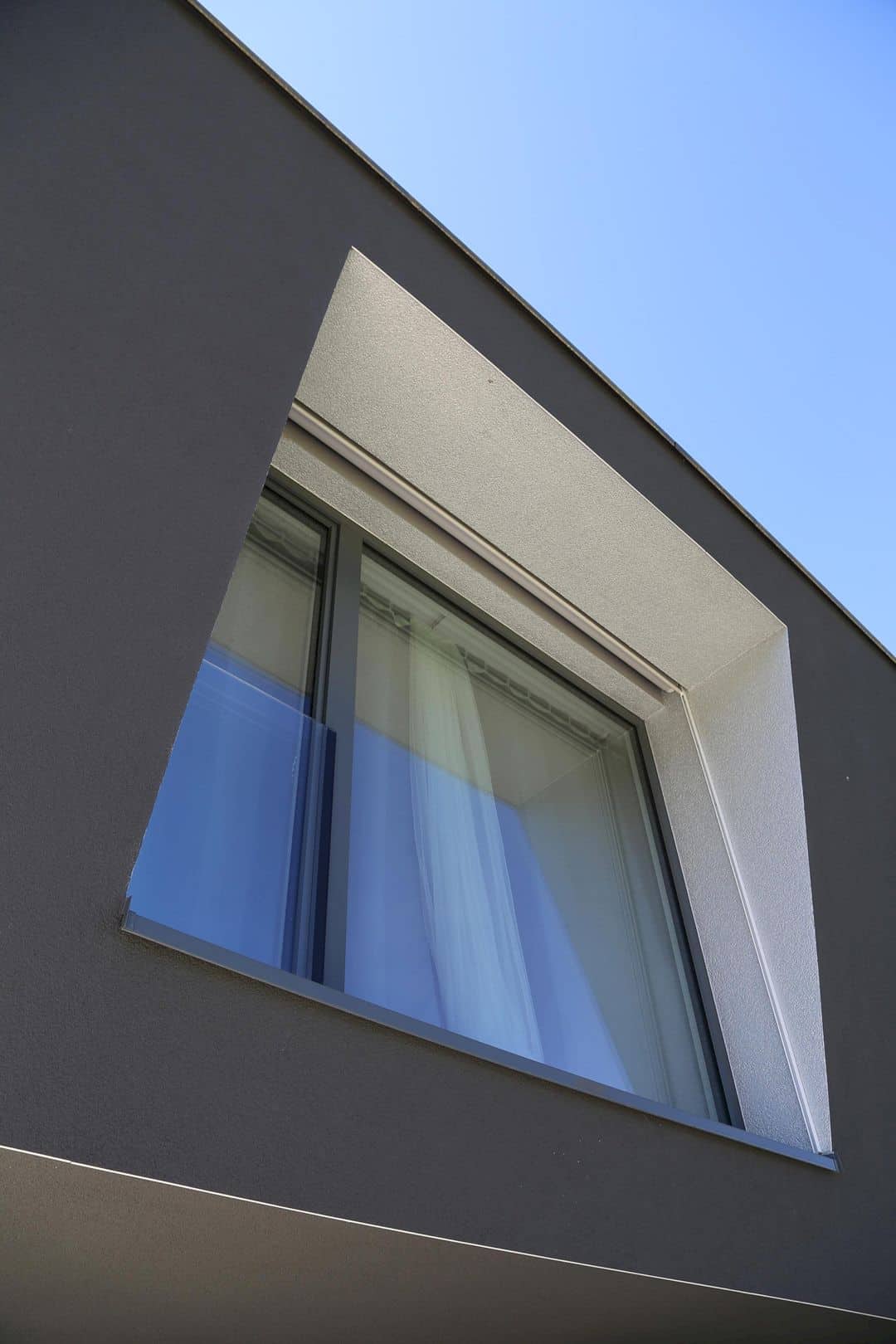
The design is also oriented towards the PASSIVHAUS standard of building energy efficiency and “almost zero” energy consumption to deliver energy modeling, optimization of solar gains and indoor temperature, high-performance carpentry, controlled ventilation with heat recovery, control of air infiltration, elimination of thermal bridges, and continuous high-performance thermal insulation in the envelope of the building.
Arrankudiaga Unif
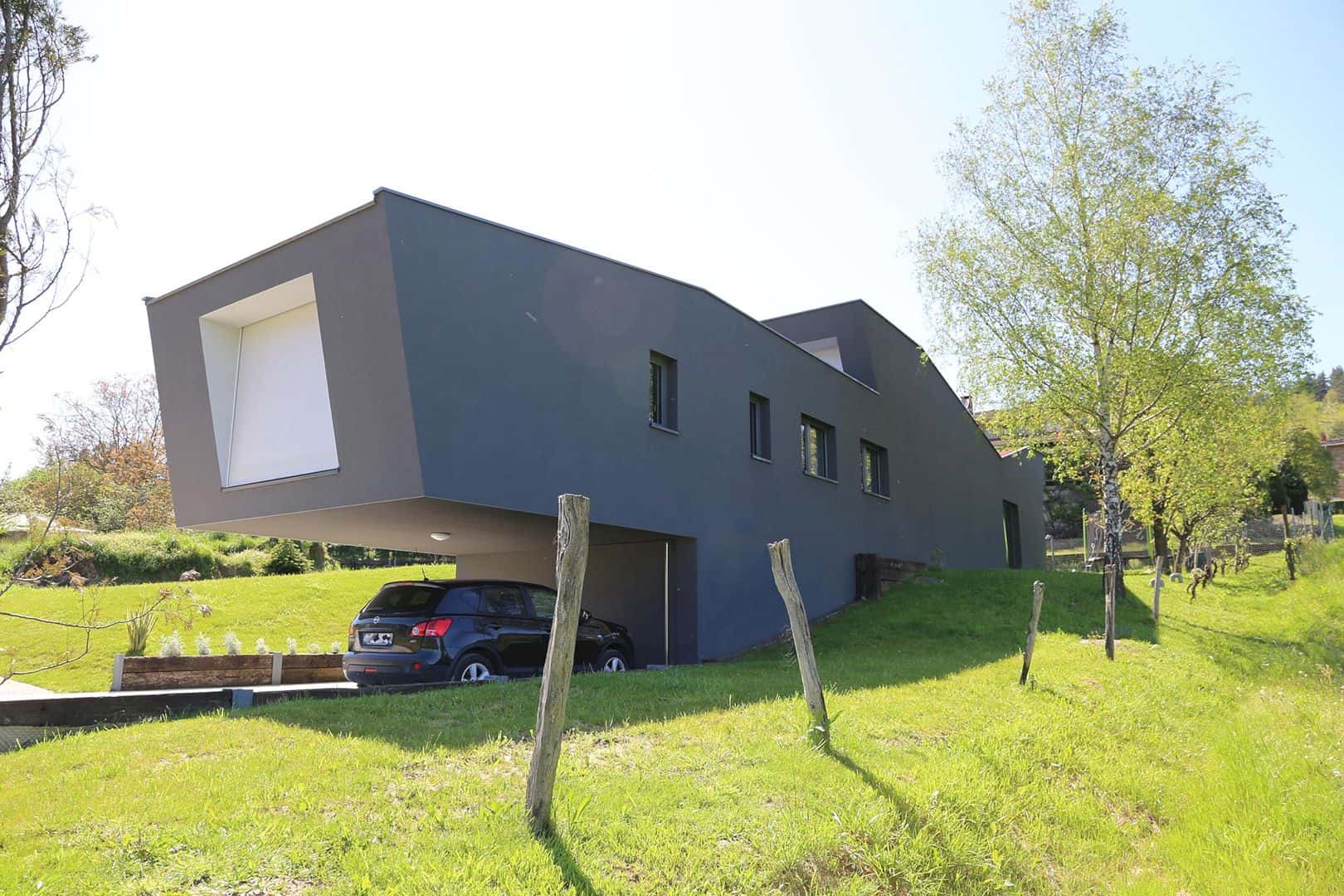
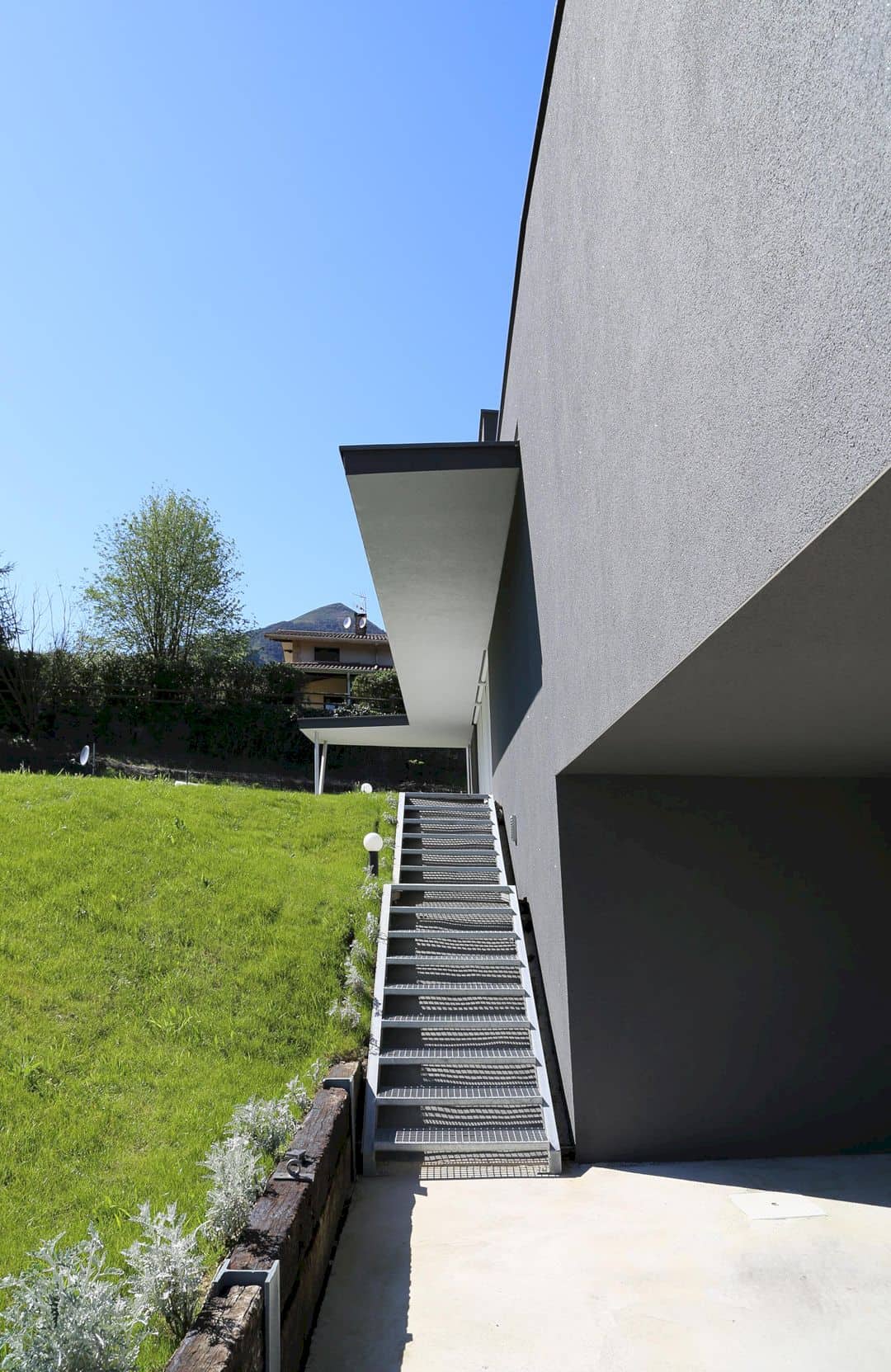
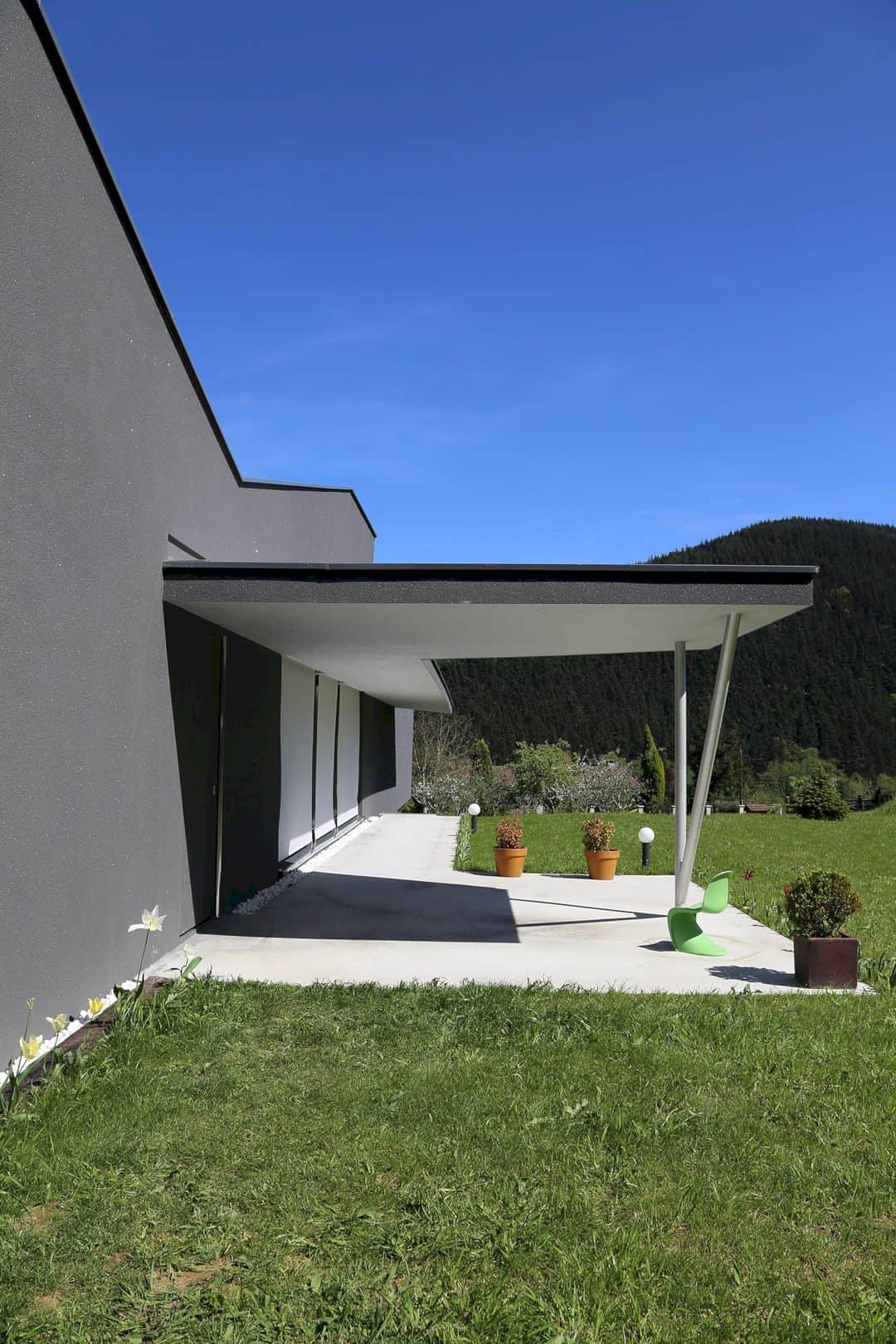
Photographer: i2G Arquitectos
Discover more from Futurist Architecture
Subscribe to get the latest posts sent to your email.
