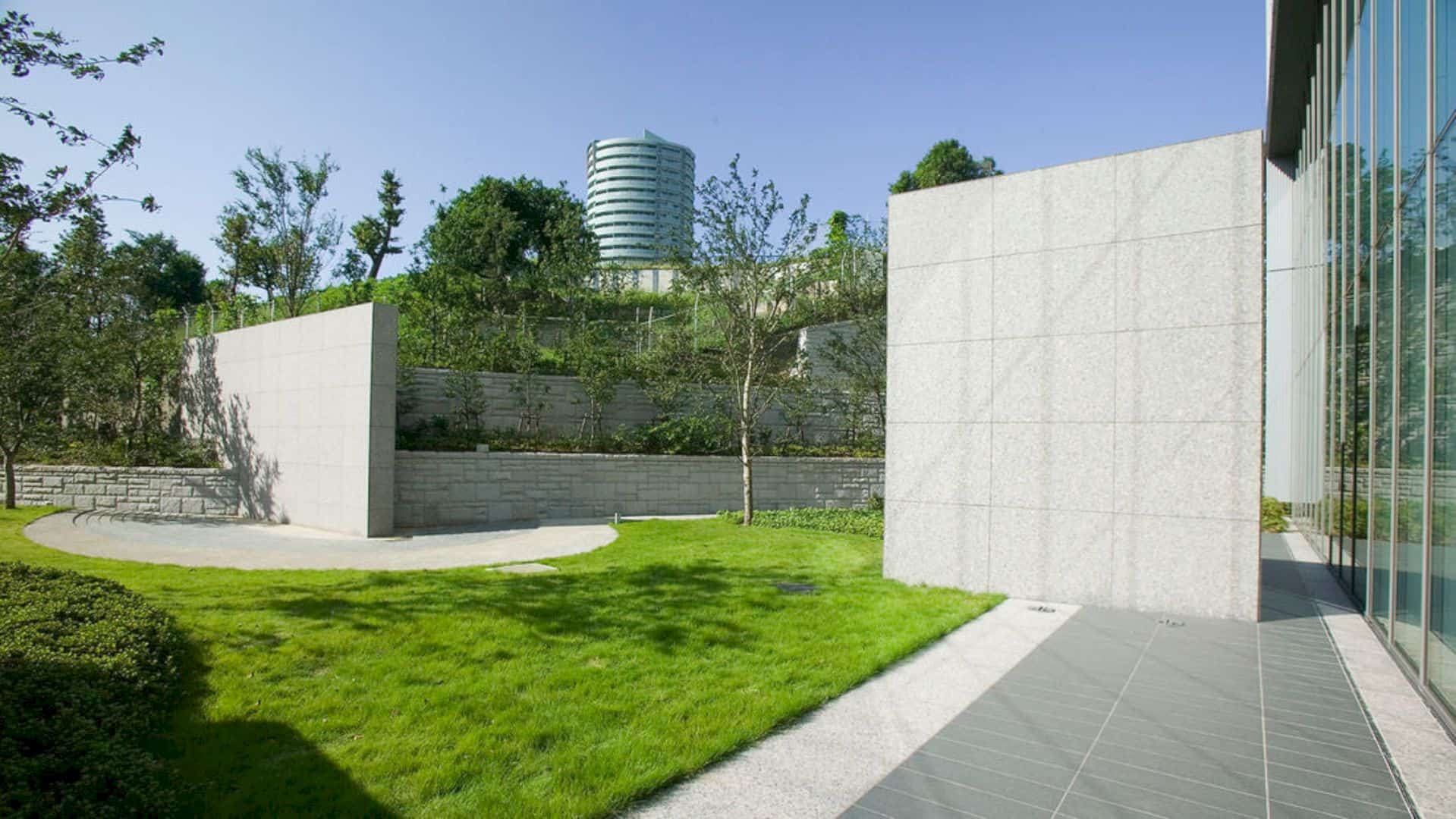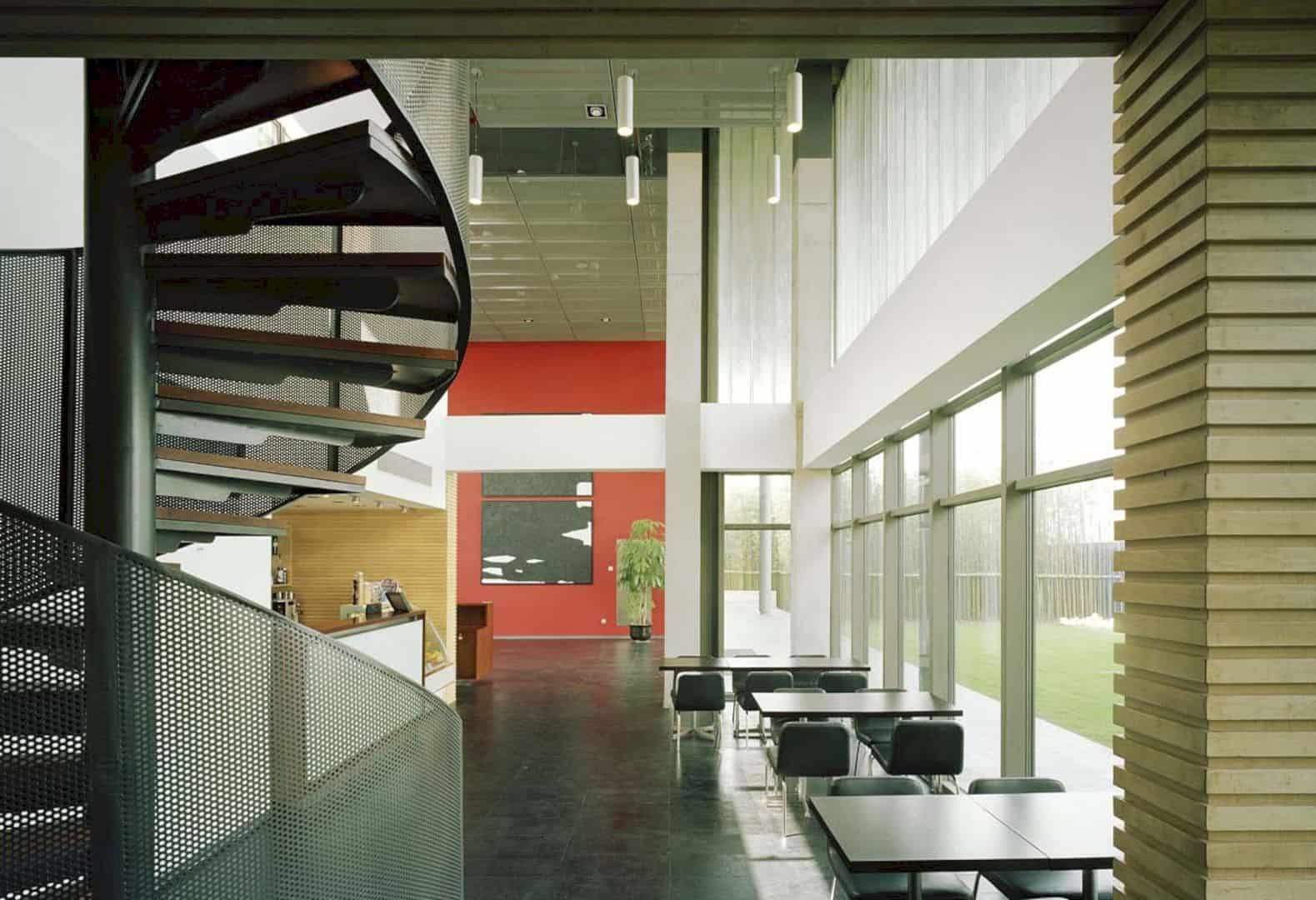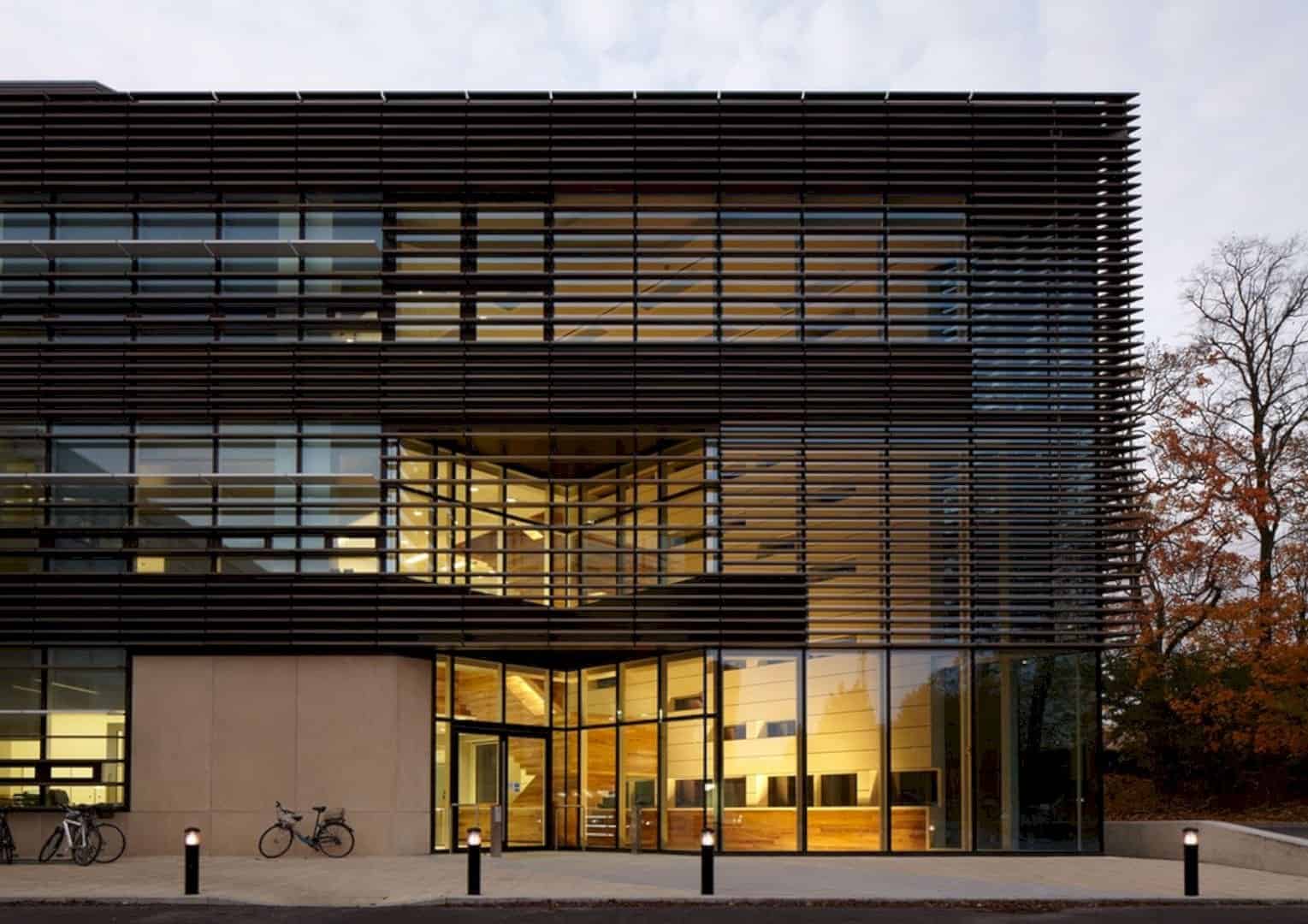With 18 000 m² in size, DCB3 Building is not only a 40-meters-high office building but also a real catalyst of uses and intentions located in Slovenia. Designed by Local Architecture Network (LAN) Paris, the building offers a beautiful wooden structure in the center of the forum space while the glazed curtain wall façad provides natural sun protection and the great views of Ljubljana landscape.
The Building
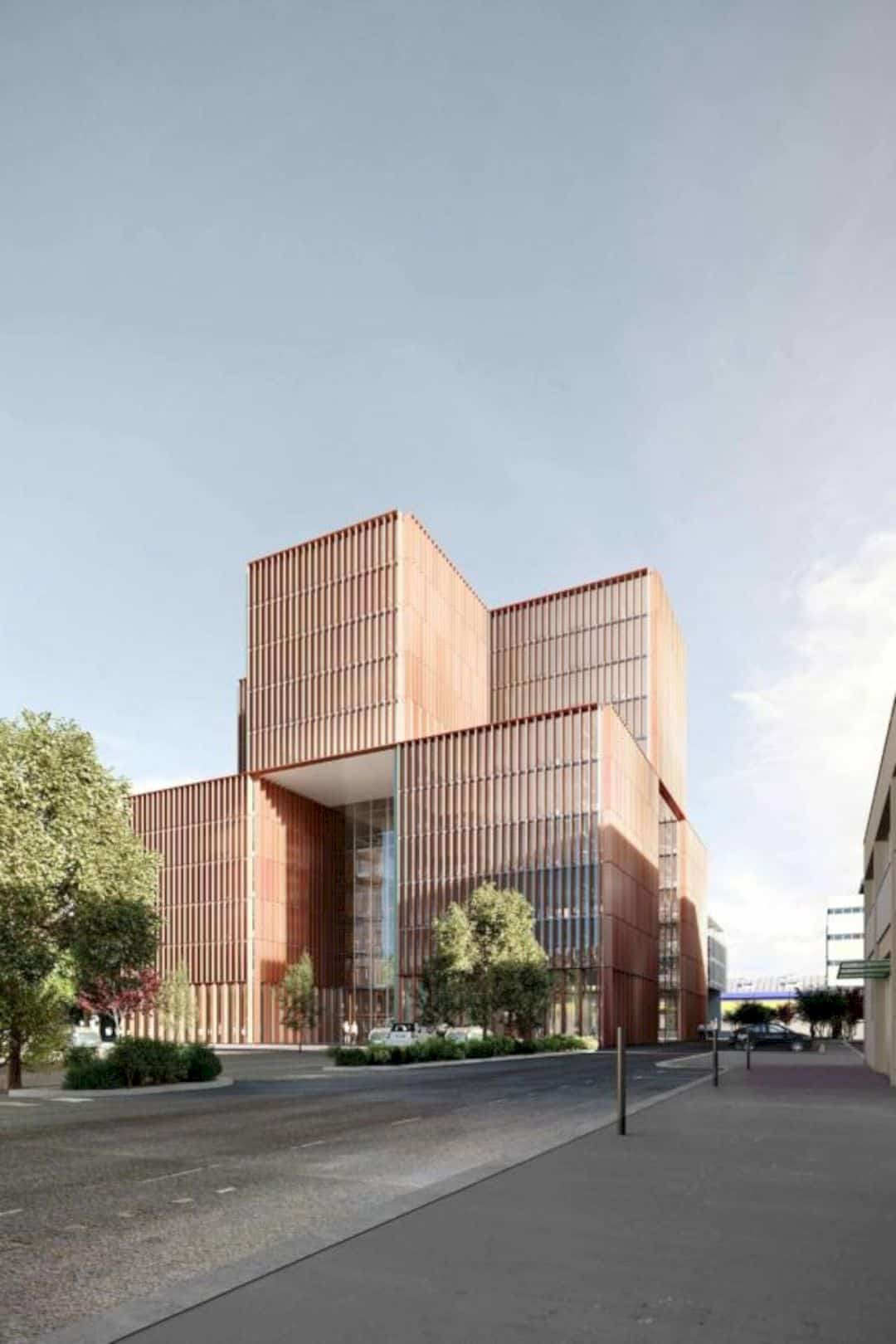
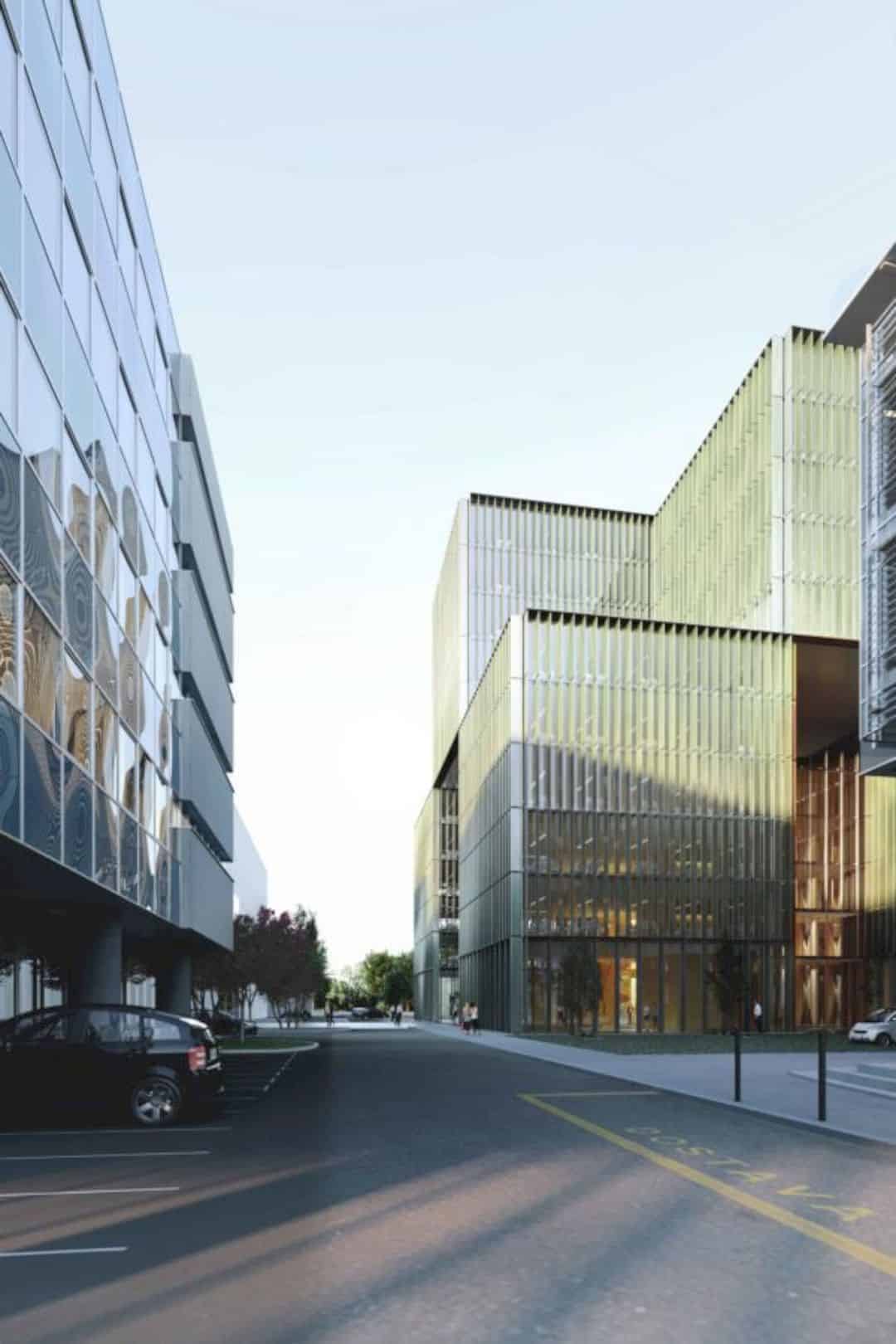
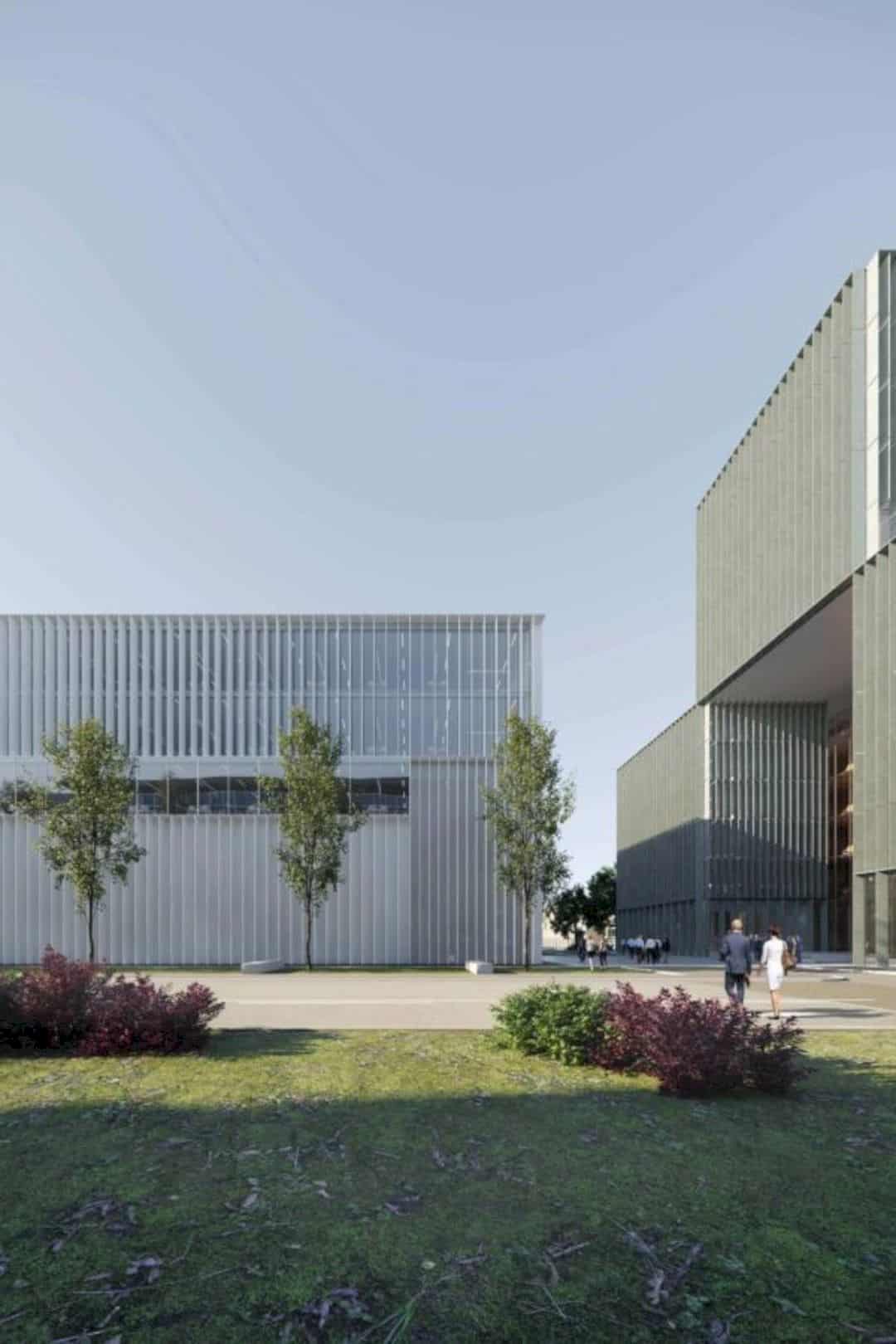
This building also carries the entire set of values of this new city/campus project. It becomes the signal and the center as well, thought of as a vertical and horizontal stratification of typologies and elements. The main ensemble of this project is the observatory, pavillions, theater, and forum. Each of them is drawn and programmed to show the singularity and to define a unit.
Rooms
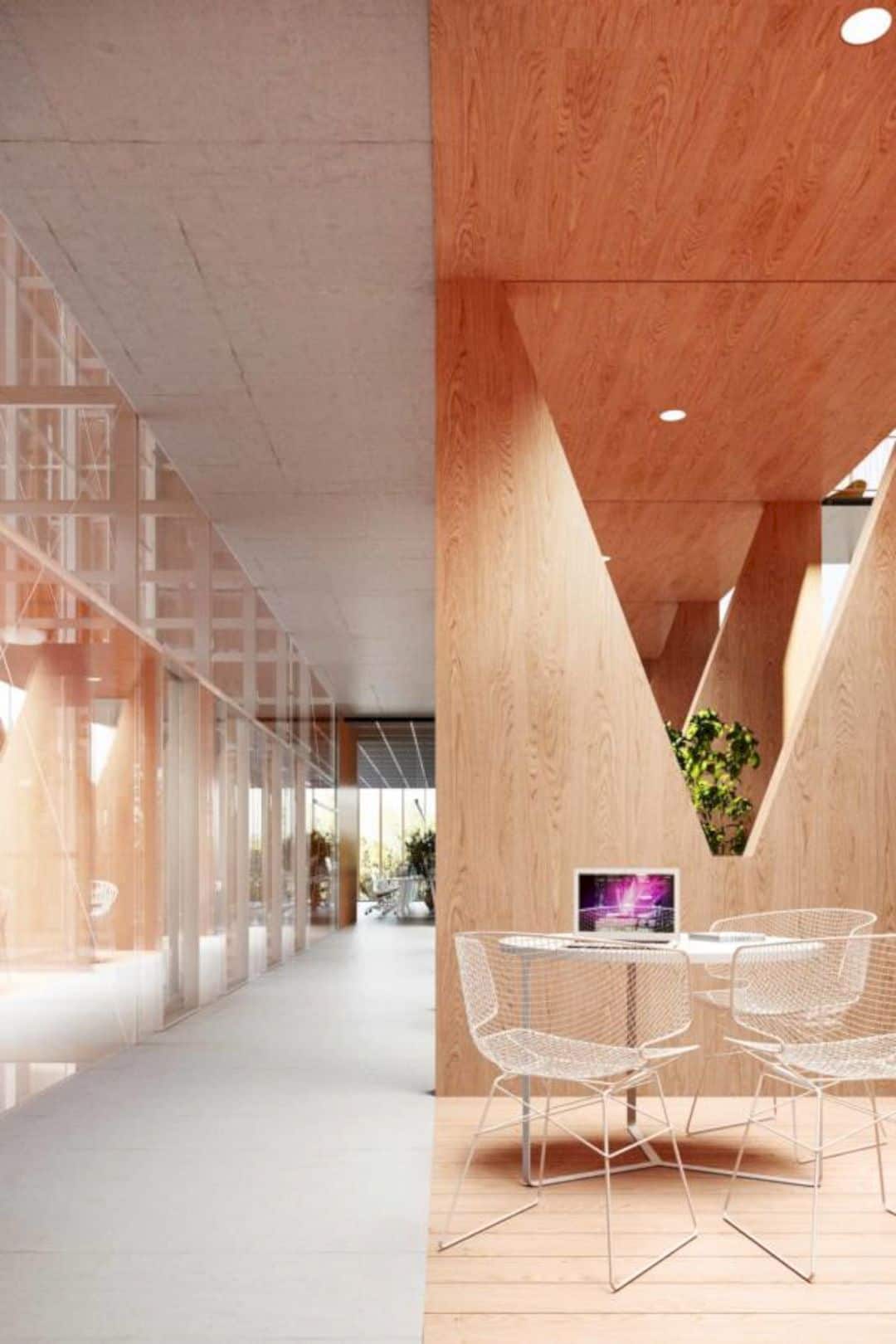
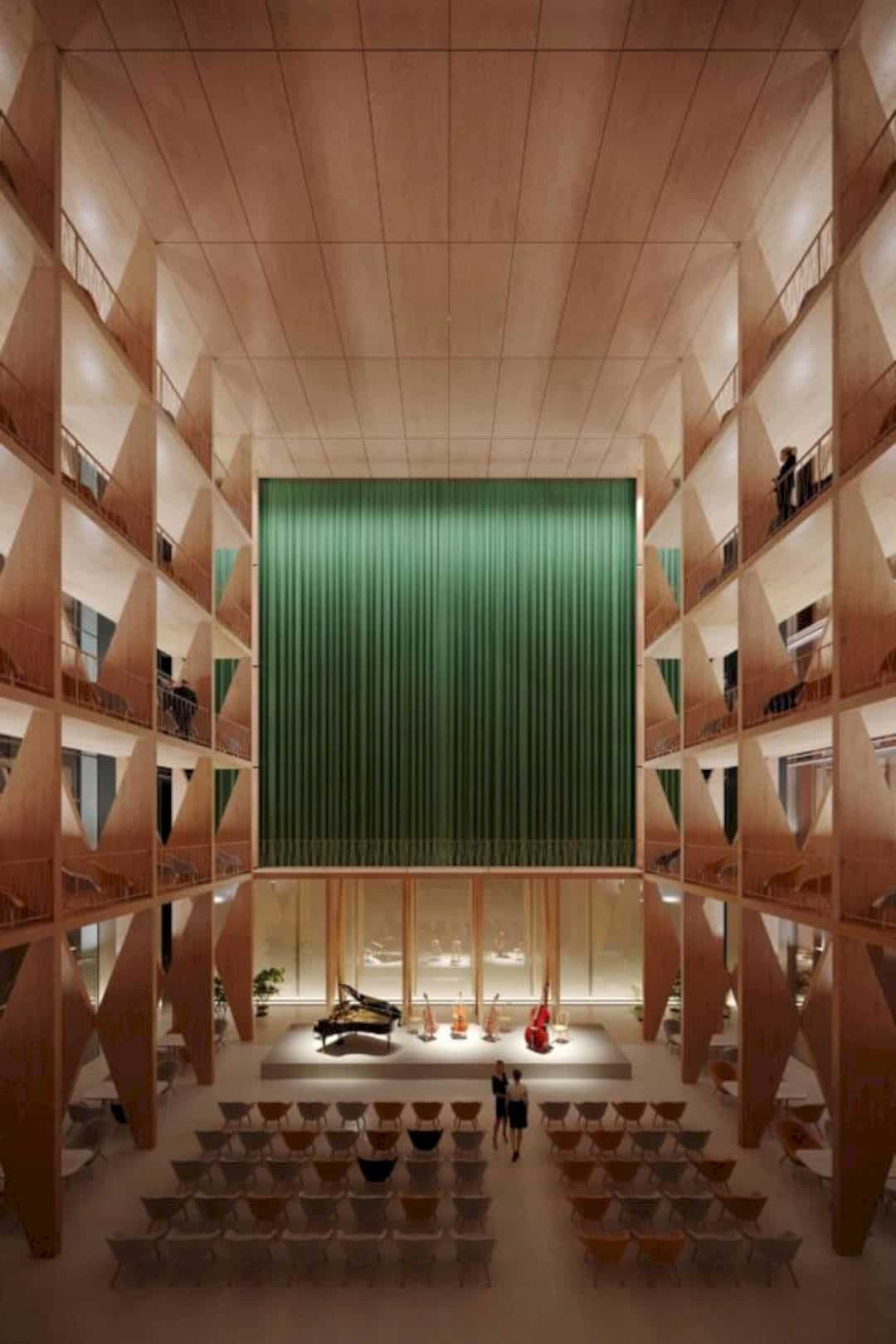
The programs of this project are articulated and also served around a center in the manner of a forum, una piazza. The ground floor of the building has large spaces that able to accommodate more audiences: exhibition venue, conference room, and restaurant. The audiences also can access large entities from outside directly and independently.
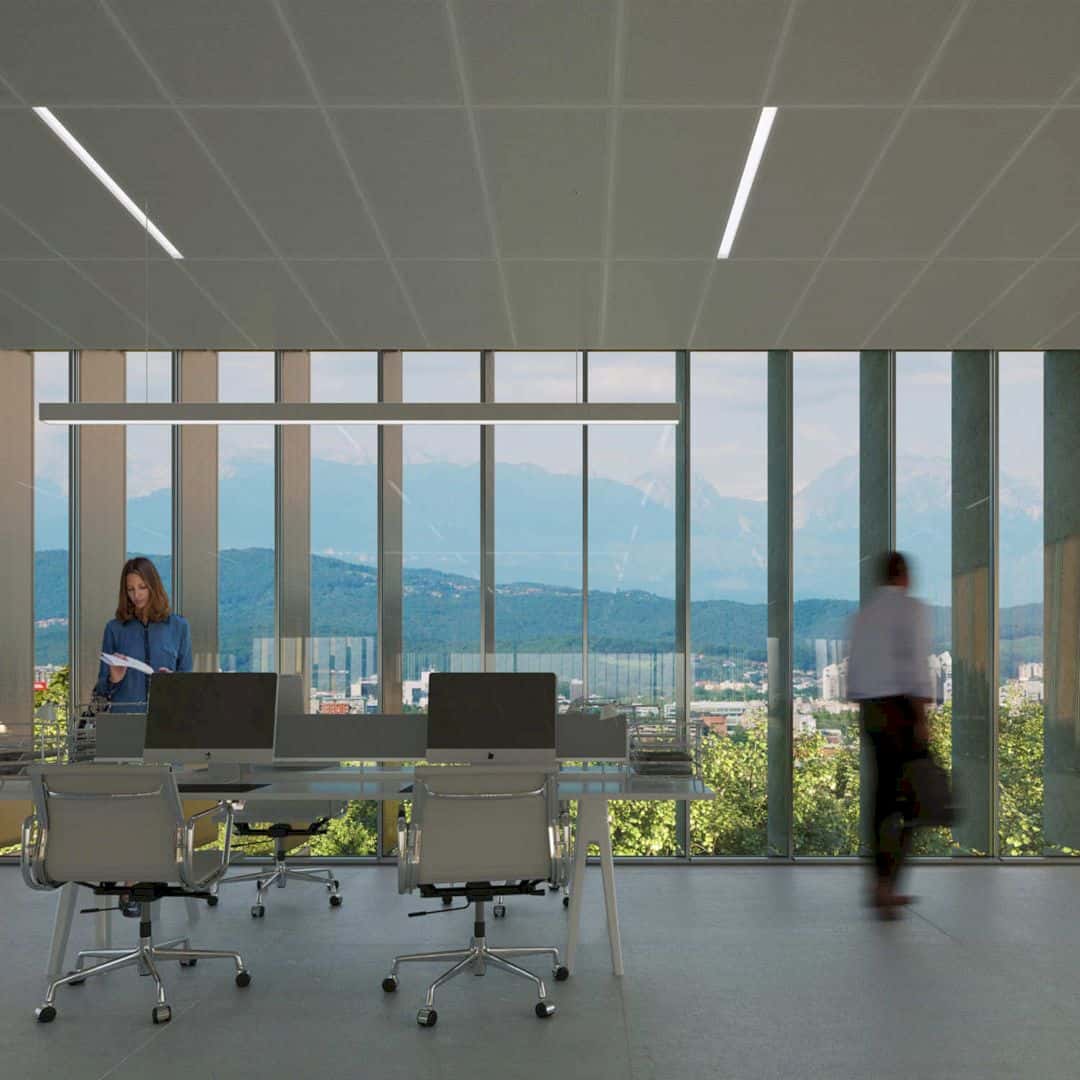
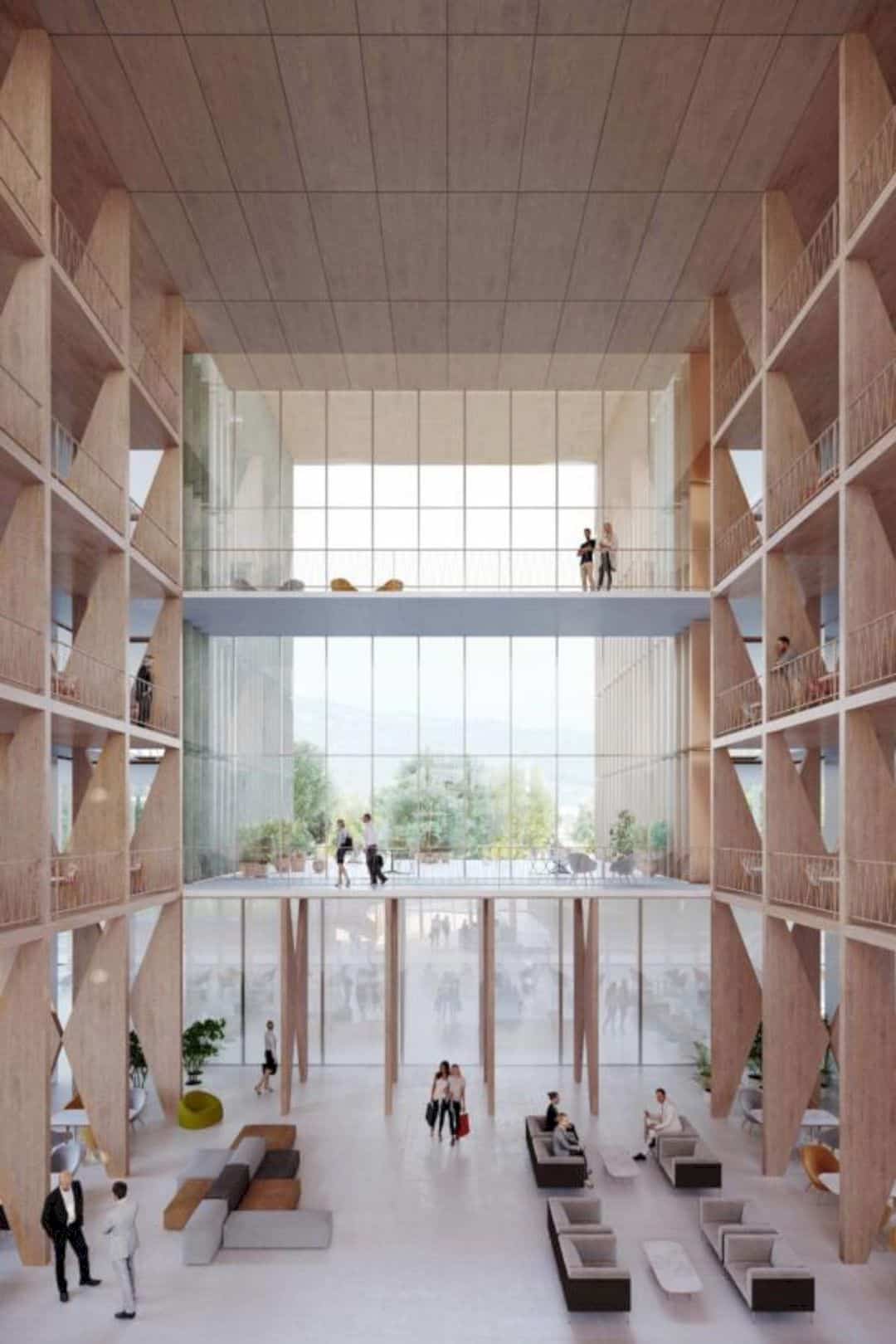
A wooden structure can be seen in the center of the forum, recreating an awesome that reminds of the interiors of theaters with small alcoves around the atrium area. Some several levels are unfolded from the ground floor to the fourth level of the building. The wooden structure brings life and animates the forum, contributing to the center creation. While the theatre is the first atrium lung of the project that channels the central space.
Details
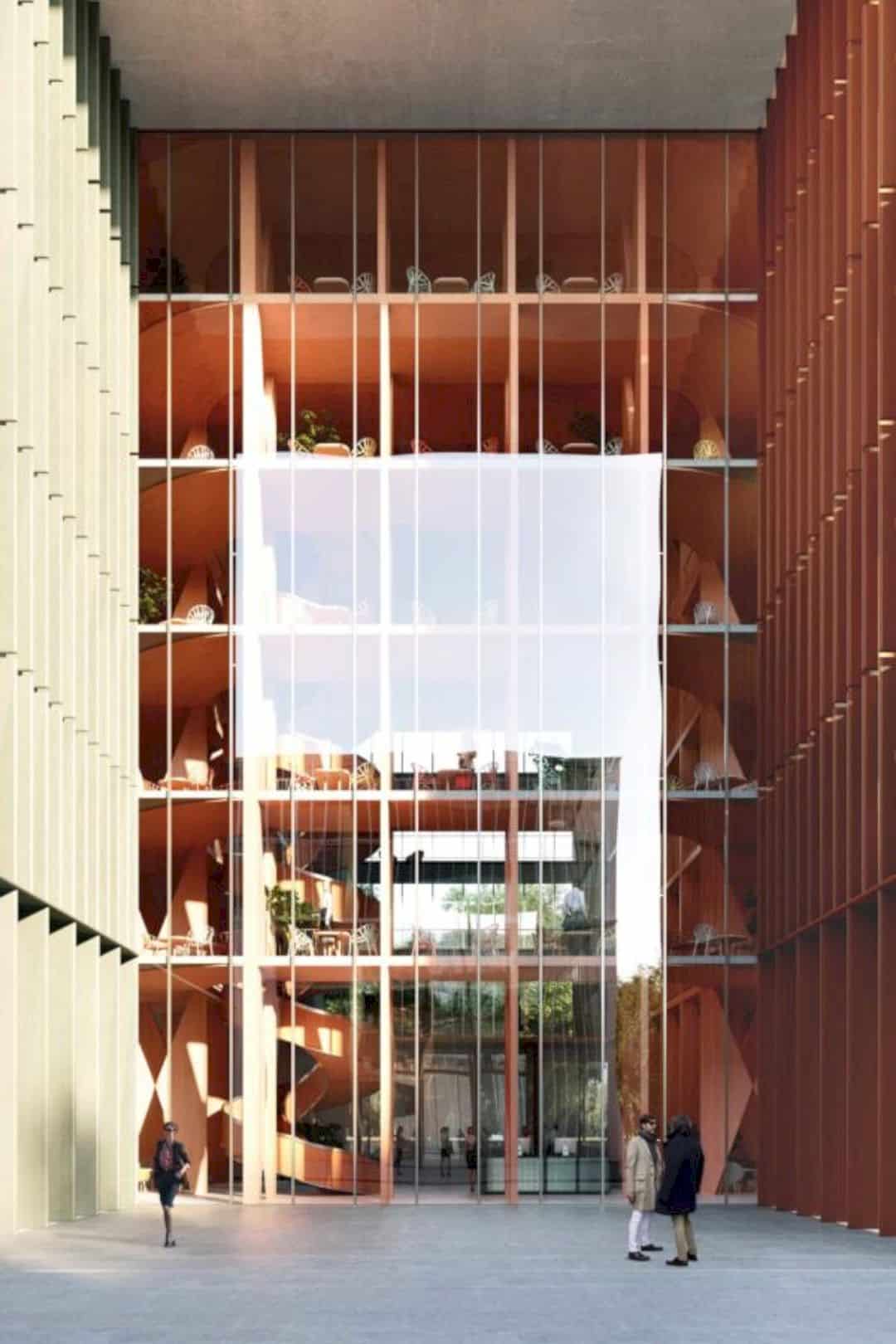
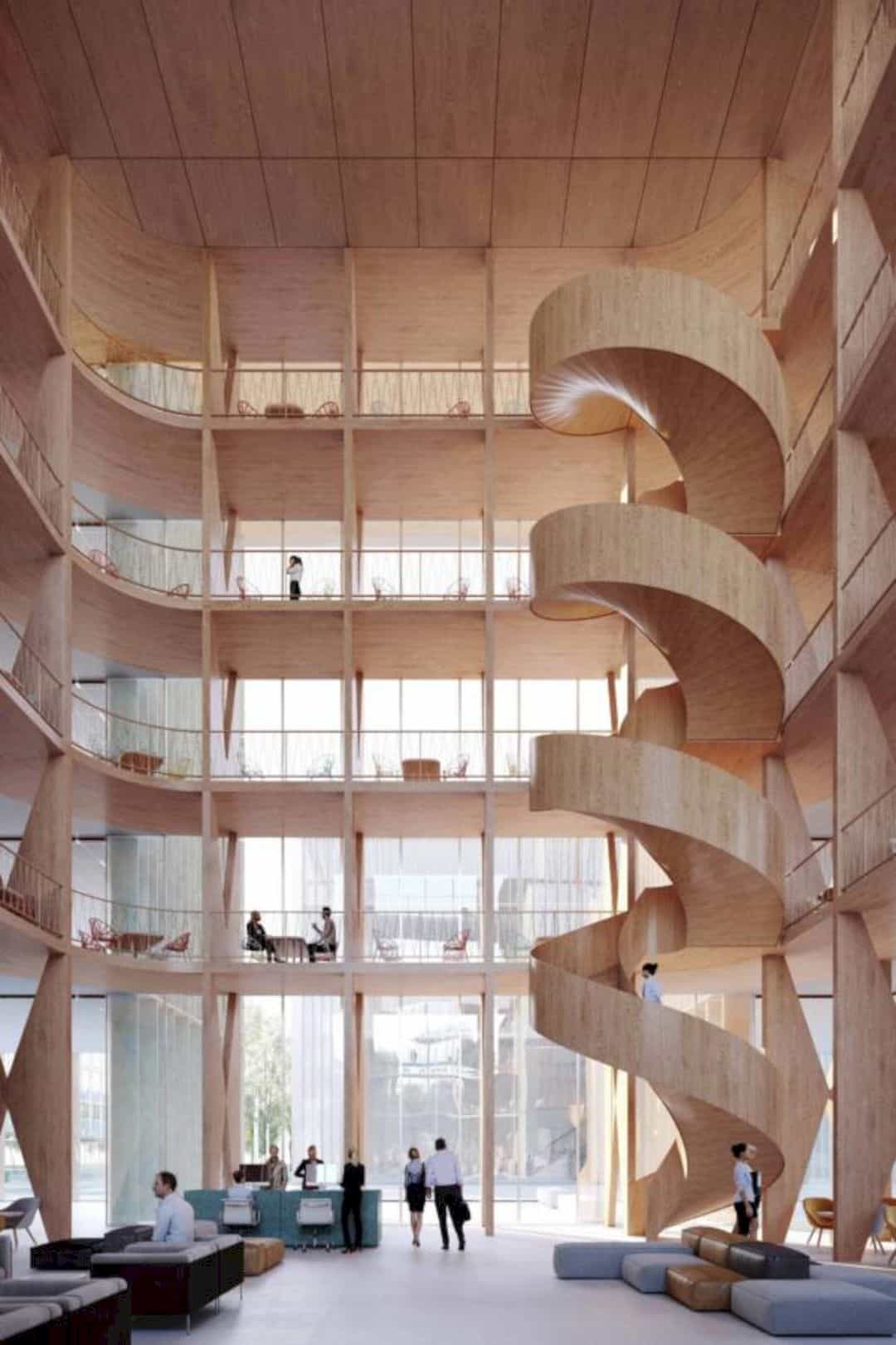
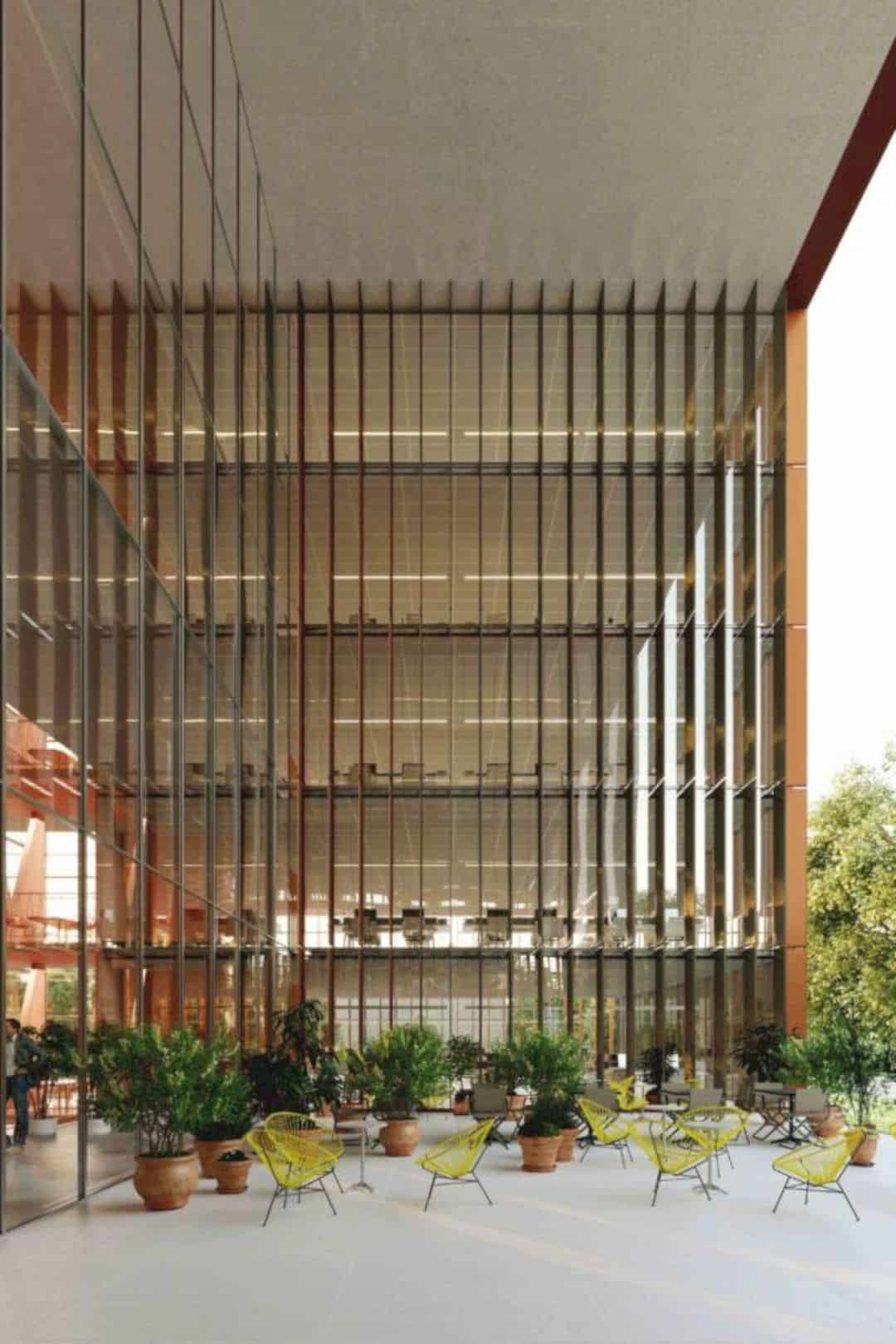
There are four pavilions on the first stratum of the building. This project also establishes a second logic beyond 20 meters high. It opens to the outside and offers stunning views of the great Ljubljana landscape. The glazed curtain wall façade is designed and completed by a system of vertical skylights. This system is made of steel, providing natural sun protection while the skylight is made from copper and it follows the layout of the joinery of the glass facade.
Ljubljana
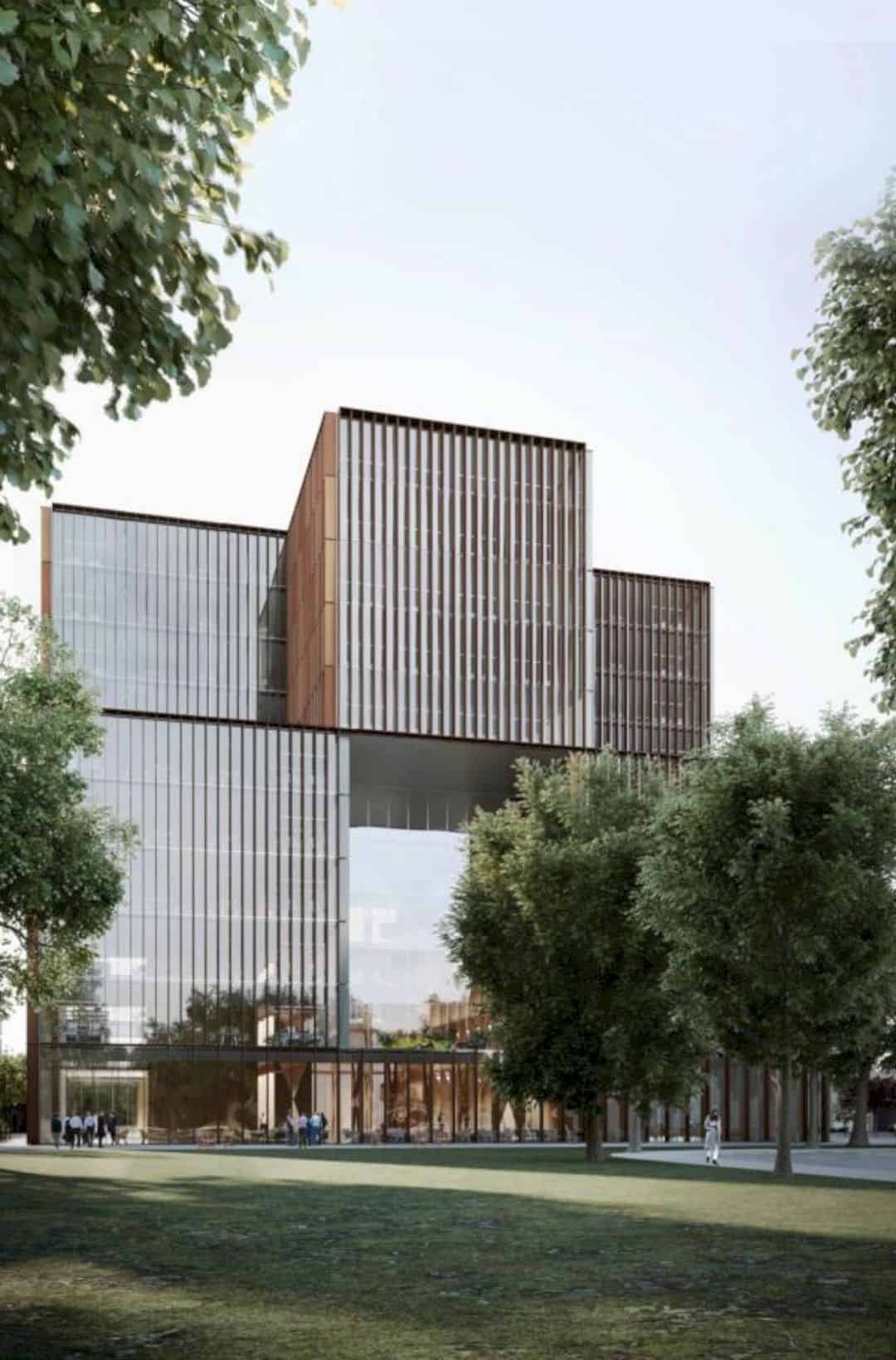

Discover more from Futurist Architecture
Subscribe to get the latest posts sent to your email.
