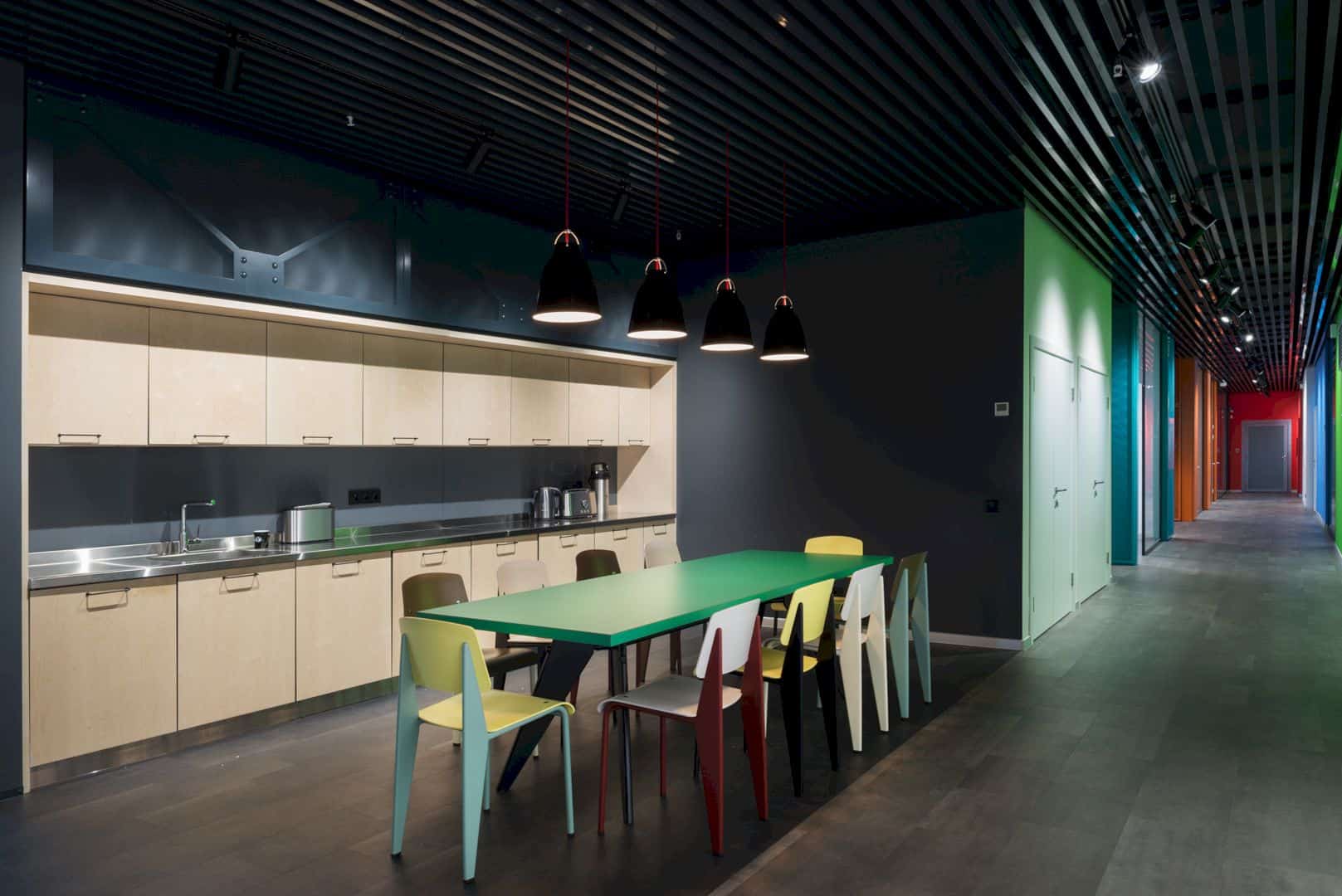Designed by Local Architecture Network (LAN) Paris, Popincourt is an office project lasted more than a year. This office is located in the middle of a gentrified district of Paris, France. This project’s ambition is to challenge agency practice with the modernization of the places, tools, and creation. A wooden construction and work themes are combined to create a unique look in an office.
Construction
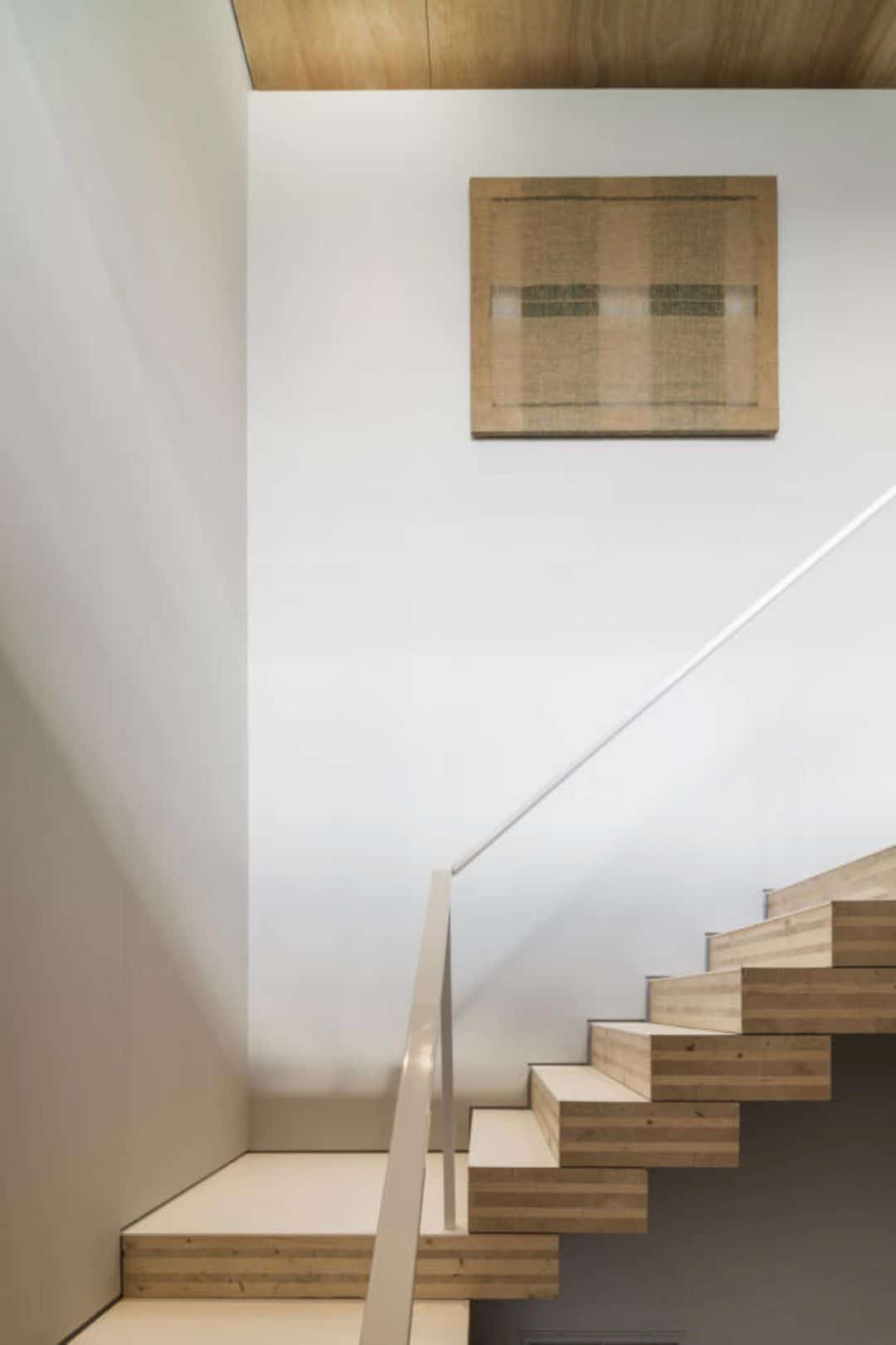
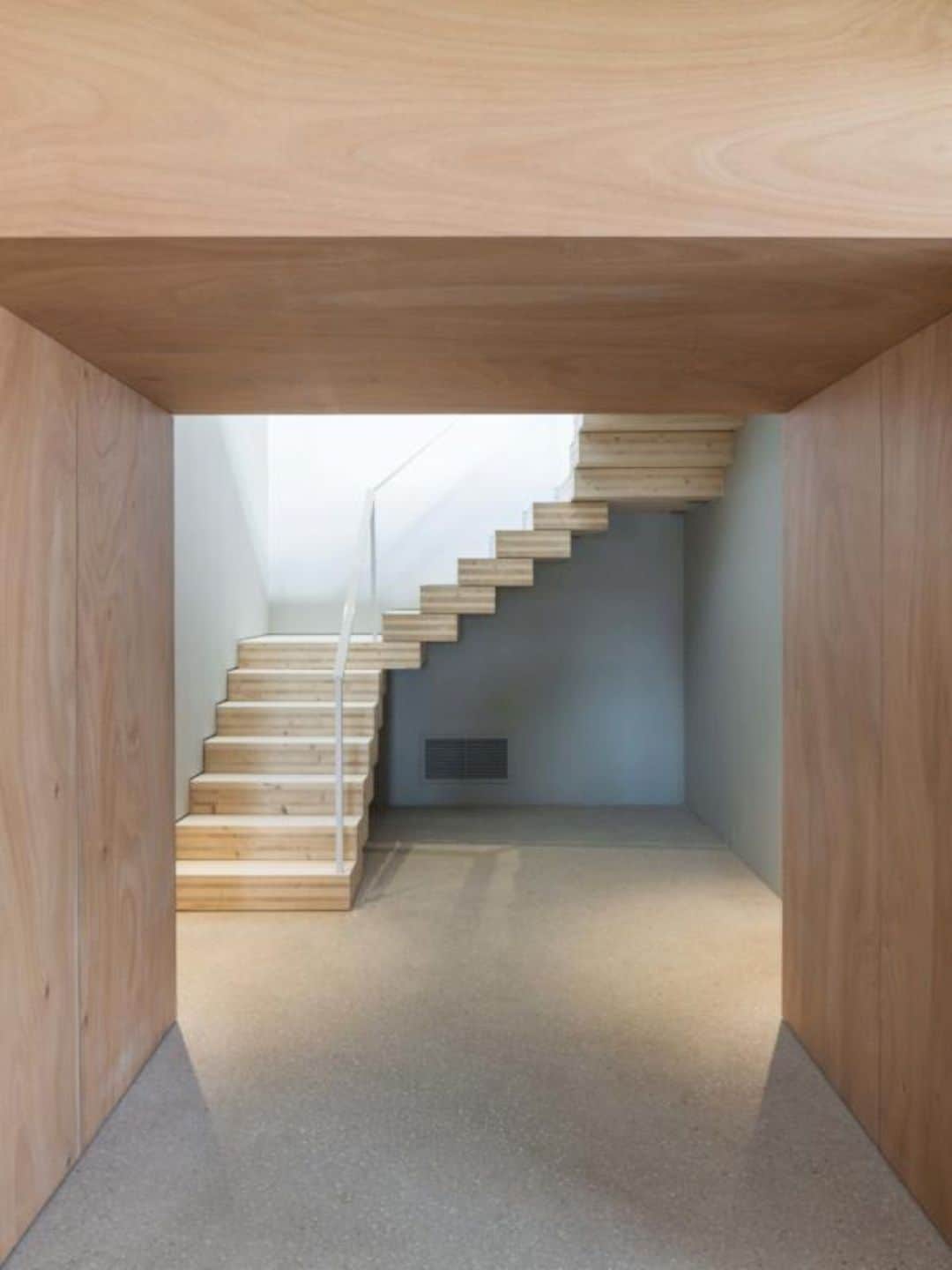
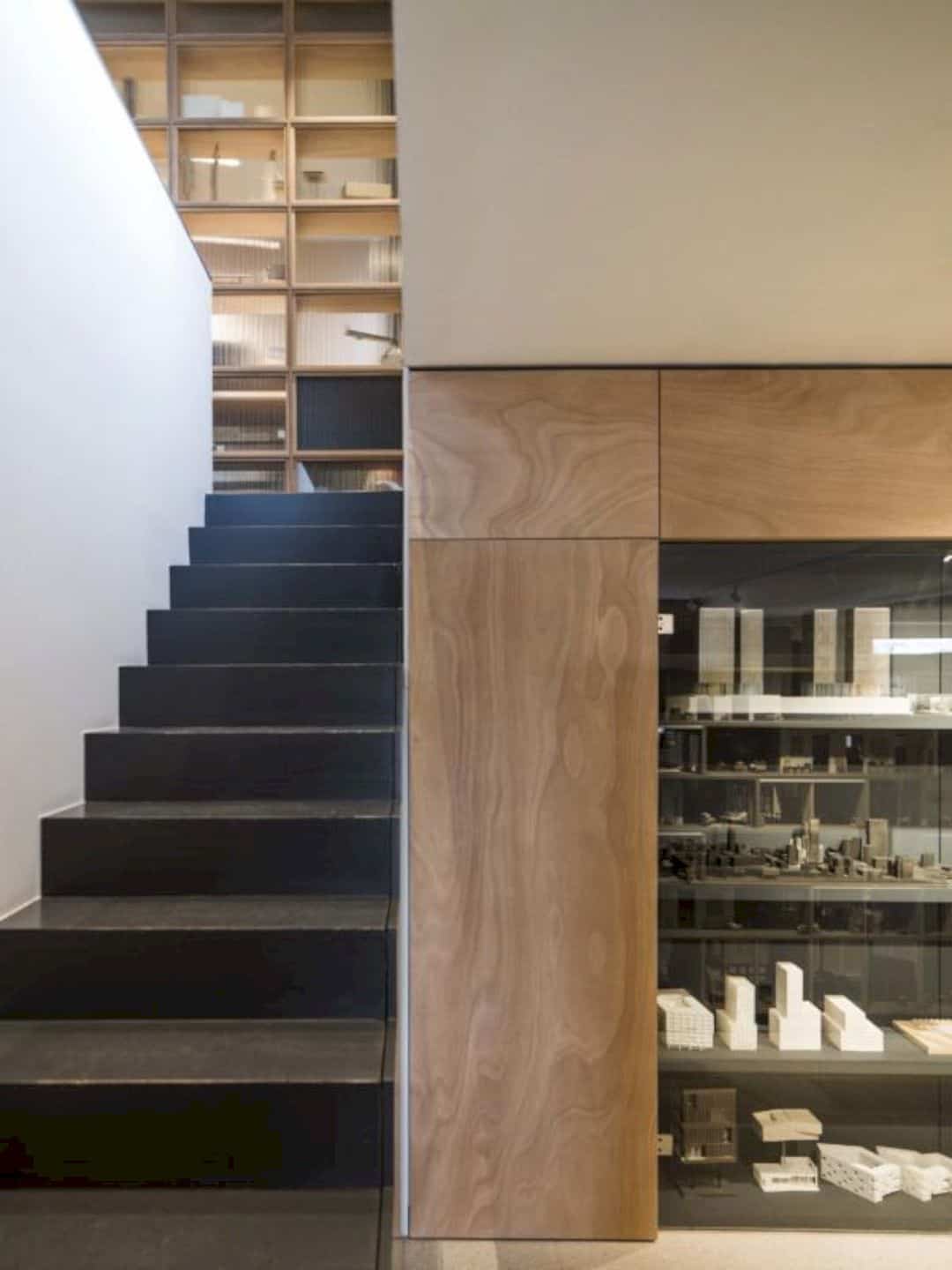
The project begins with the places of the office, then extends to the modernization of the work tools and creation. The partial transformation and rehabilitation of a garage-parking are elevated by a wooden construction. This construction becomes a unique opportunity to question the architect’s way of working to design this project to eventually do evolve in the future.
Themes
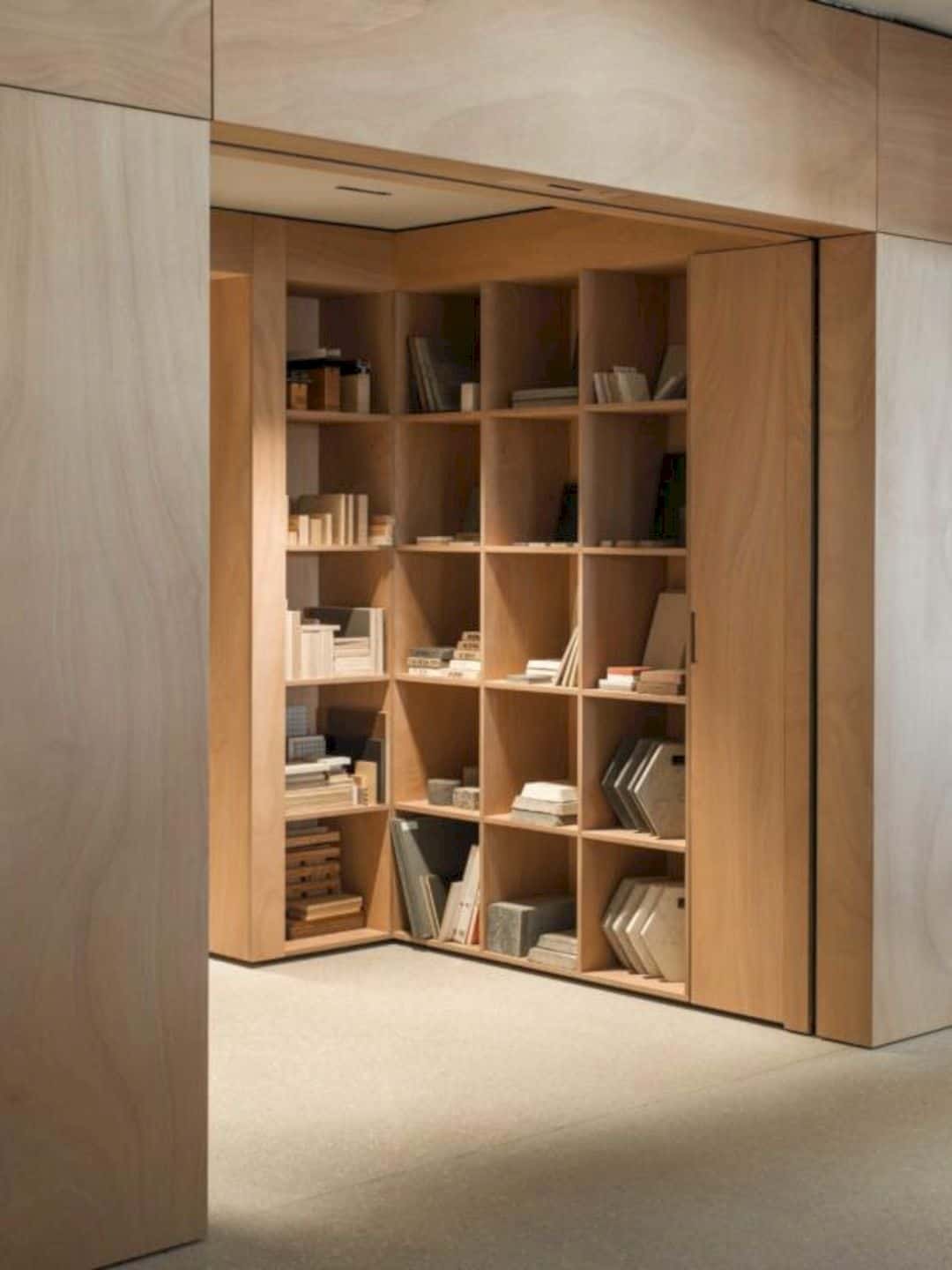
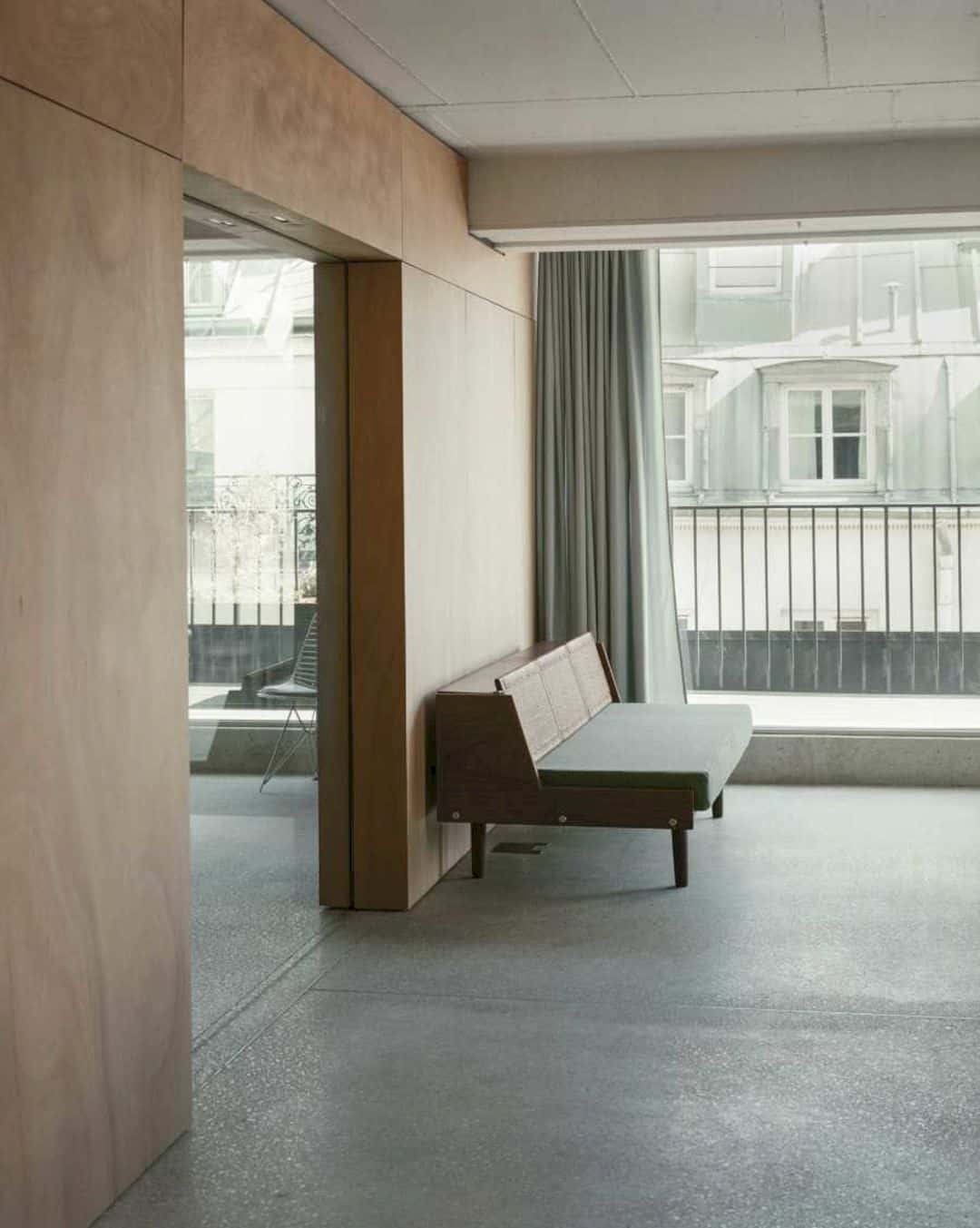
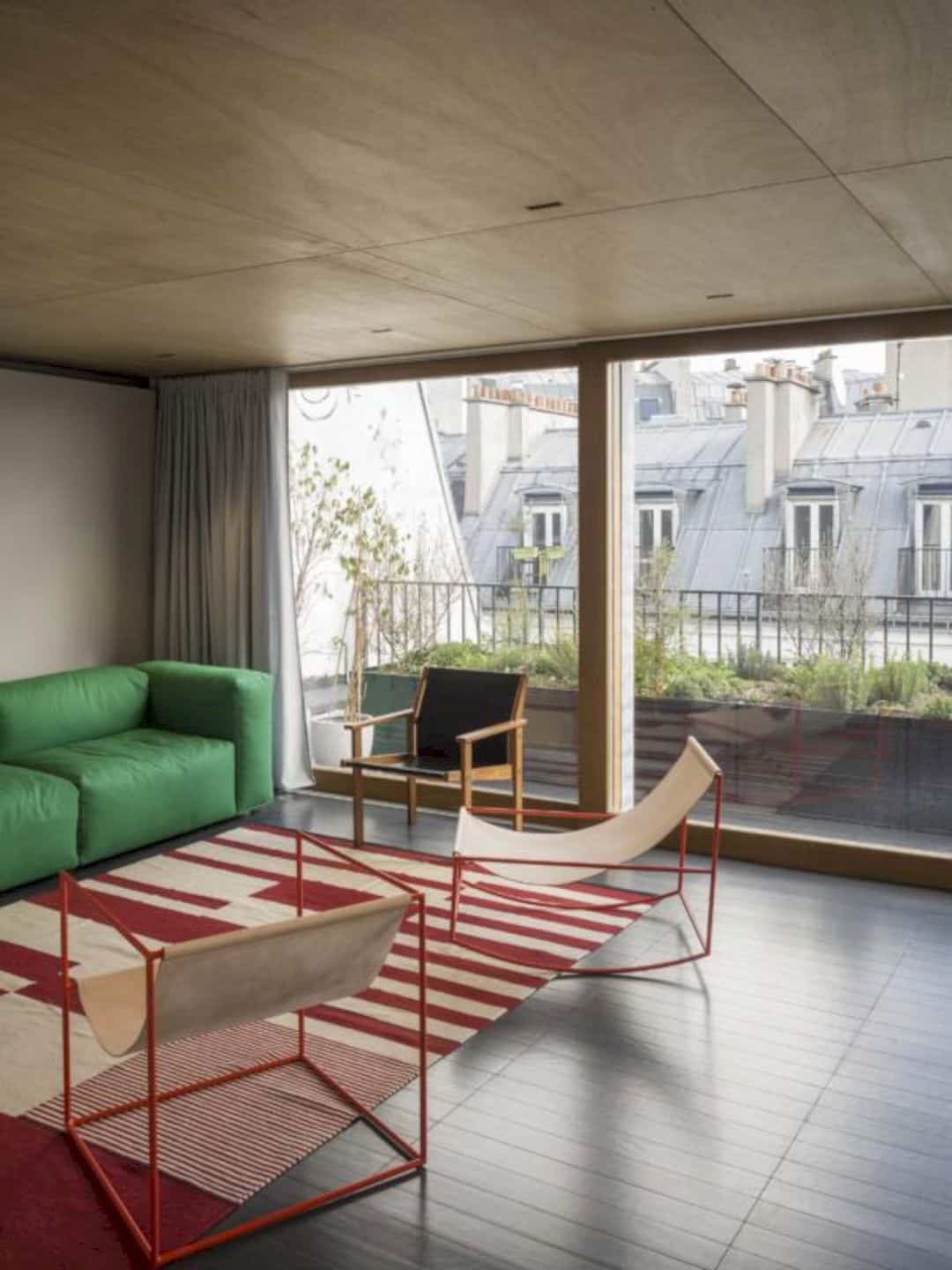
All themes dear to the agency work are discussed. These themes are related to the specific environments, the work on furniture design, the creation of an evolving environment, urban integration, and densification. These things are discussed by considering into account of all the scales from the city to the dishes.
Interior
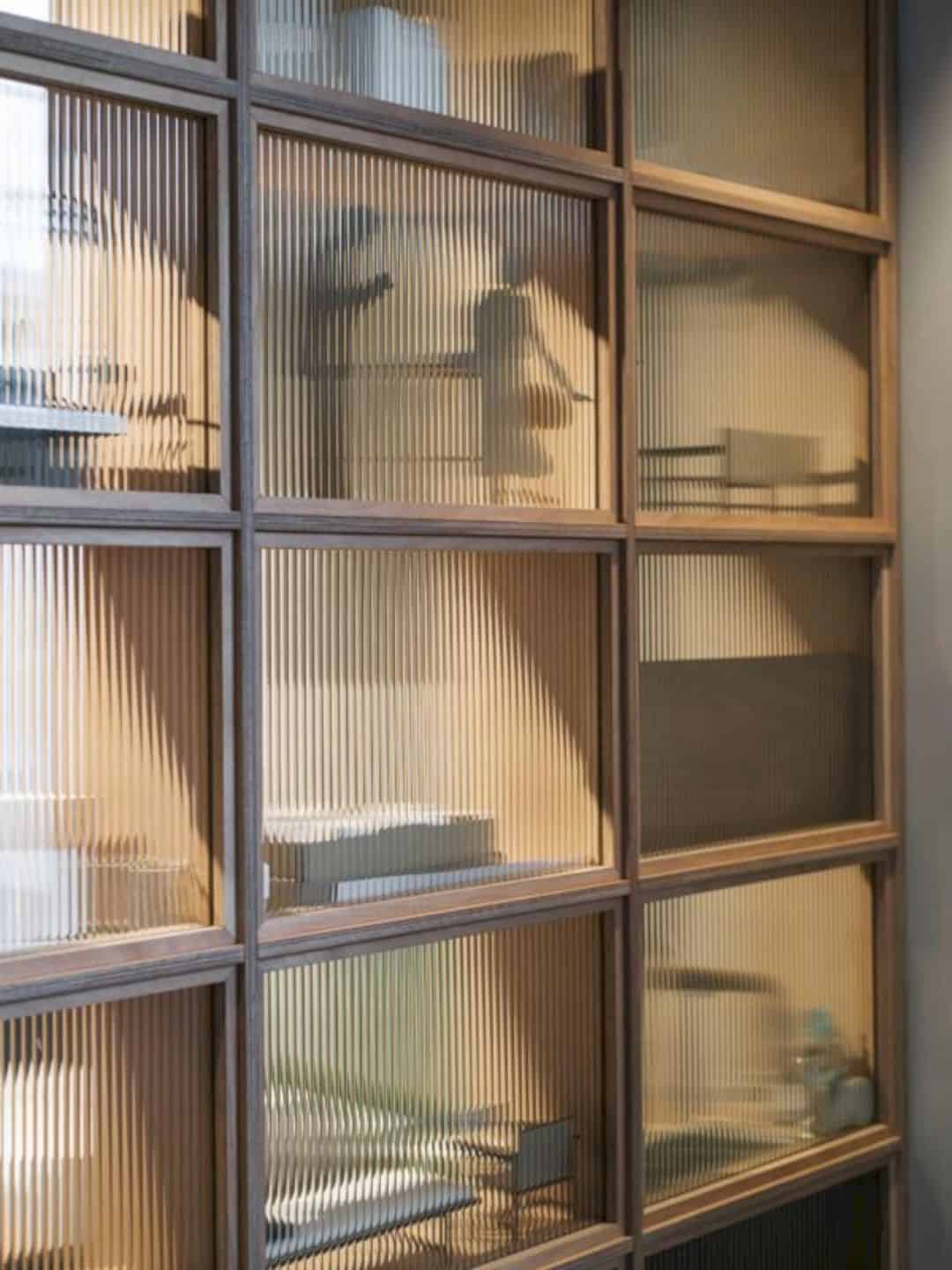
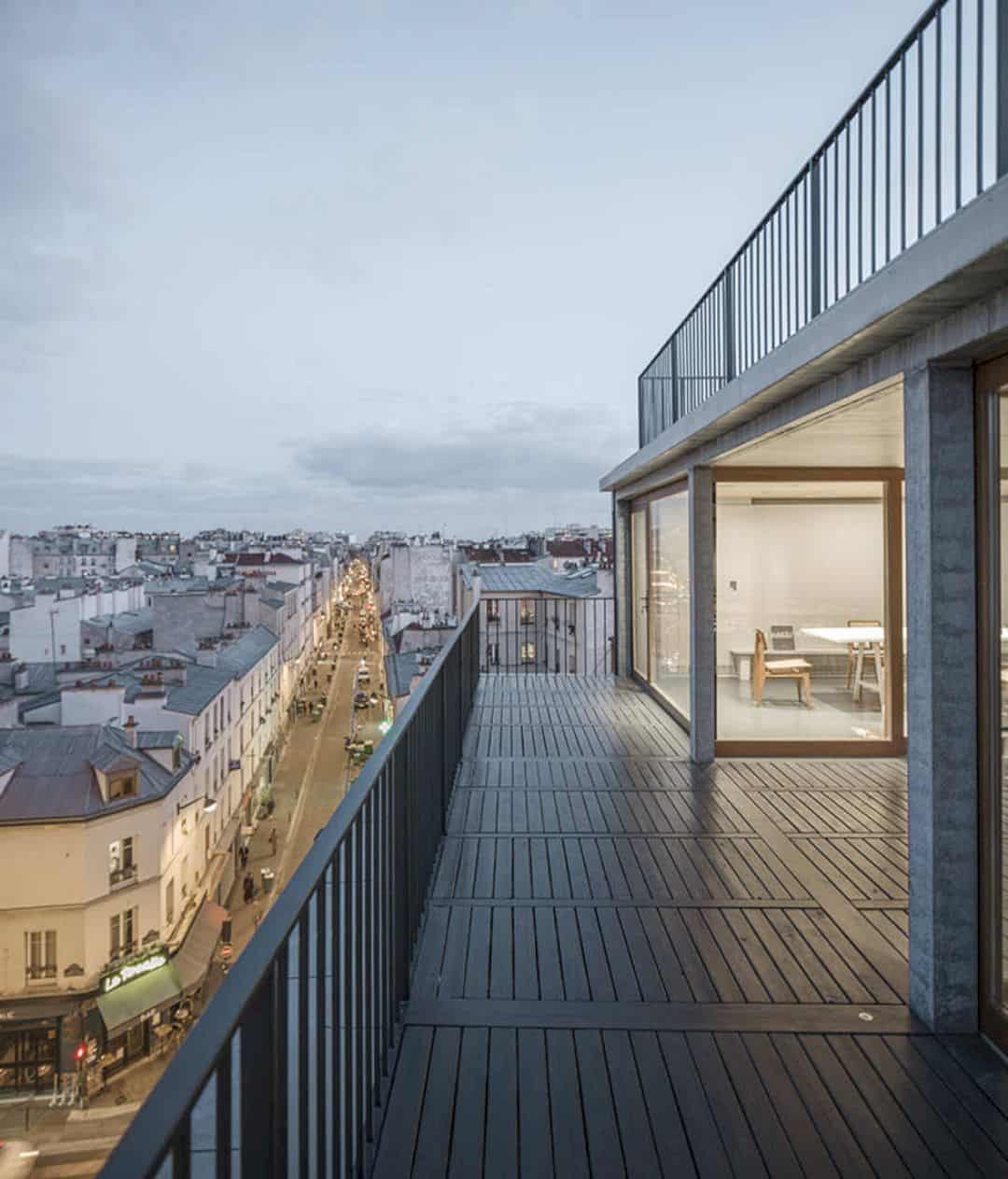
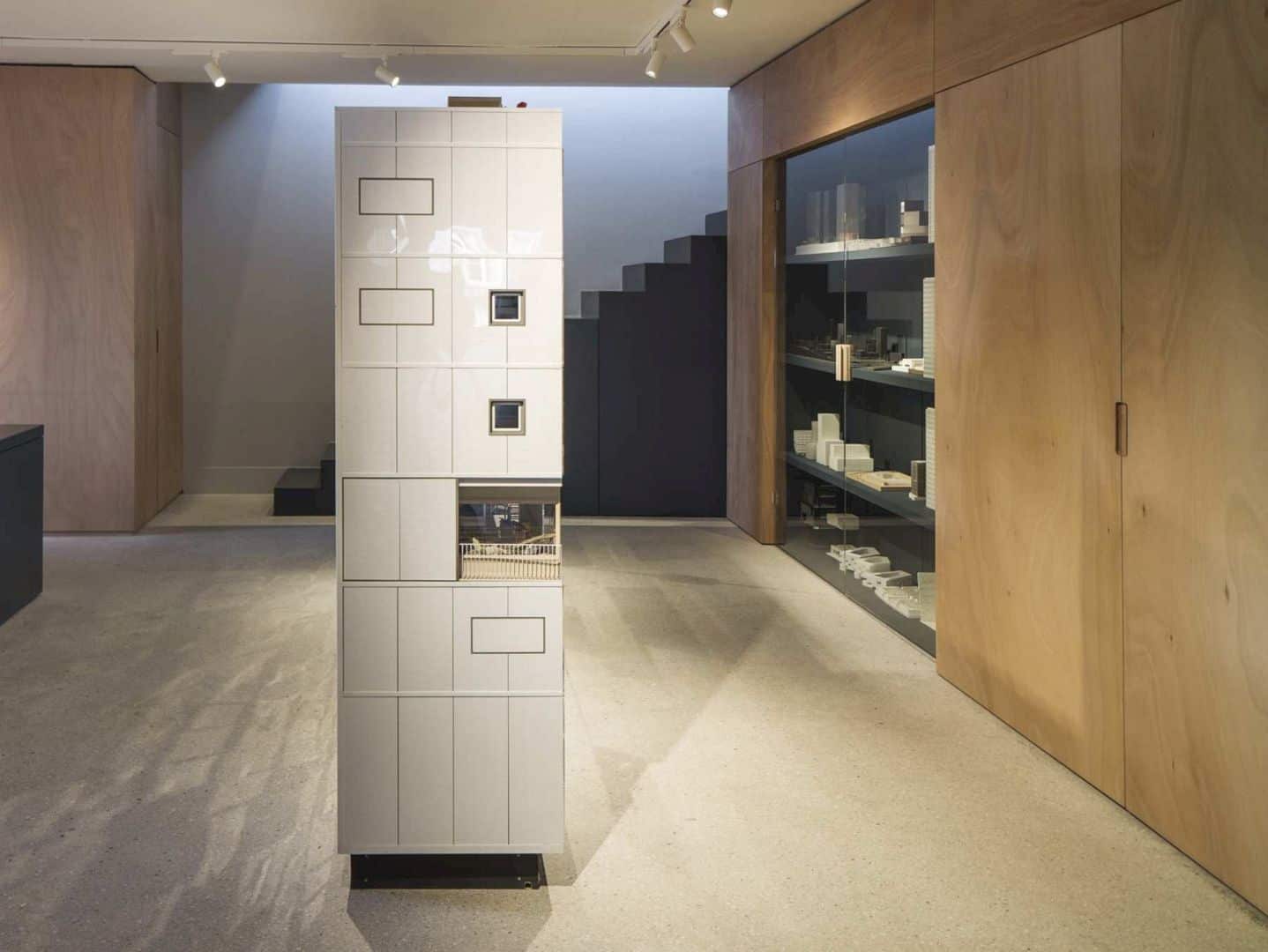
The interior of this office is dominated by wooden surfaces. This material is not only used for construction but also to design the needed furniture, stairs, ceiling, and tools for working activities. The glazed walls allow stunning views to enter the office while the concrete floors add a little bit of industrial style to the interior.
Popincourt
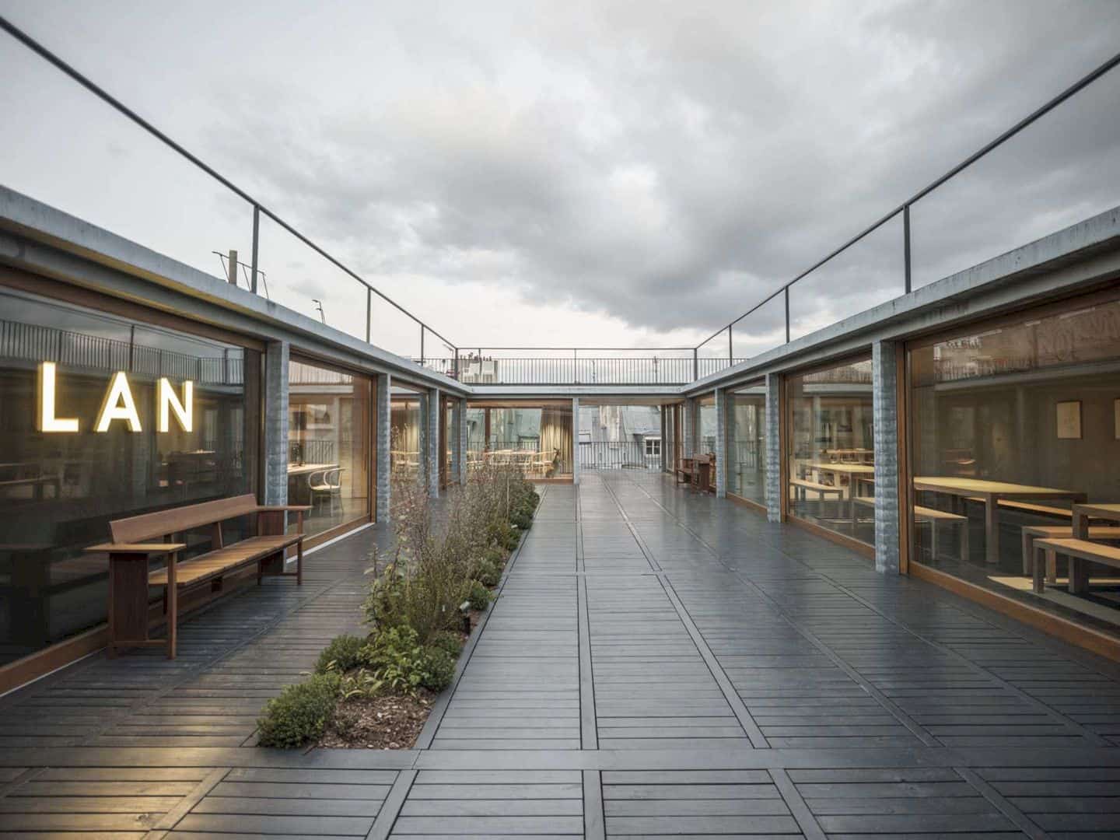
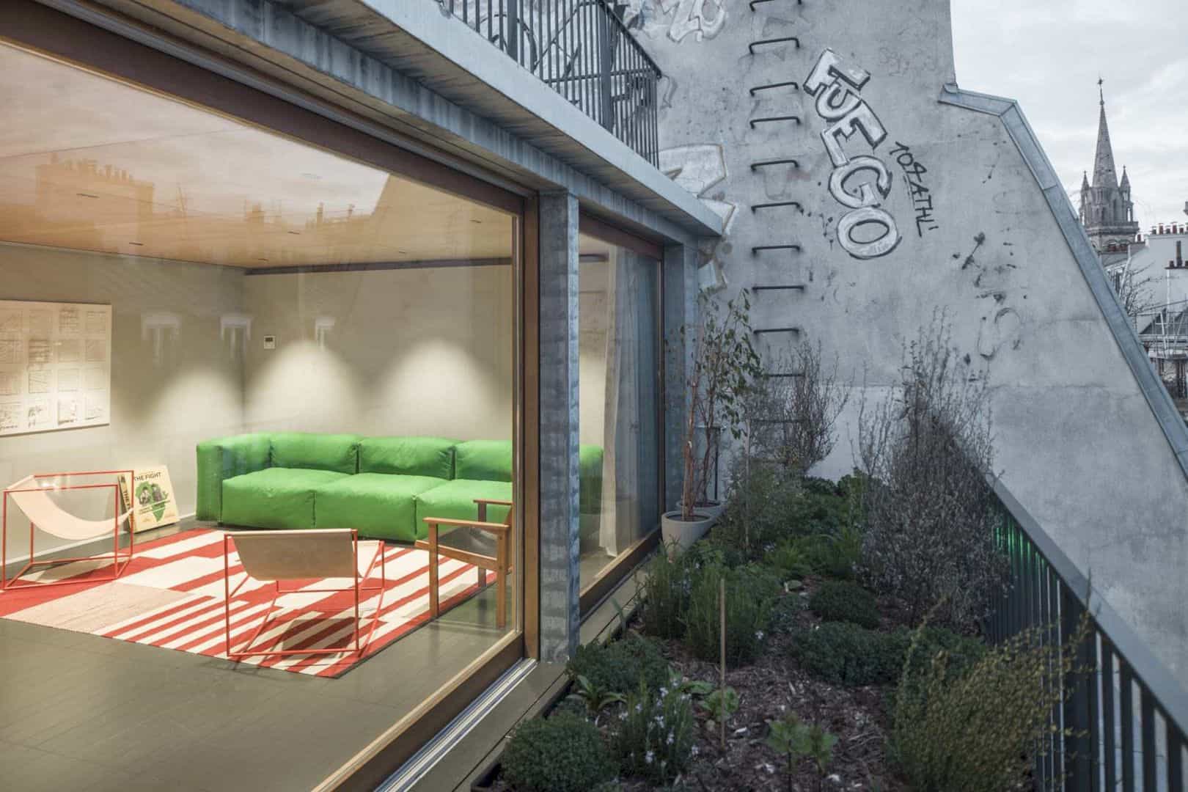
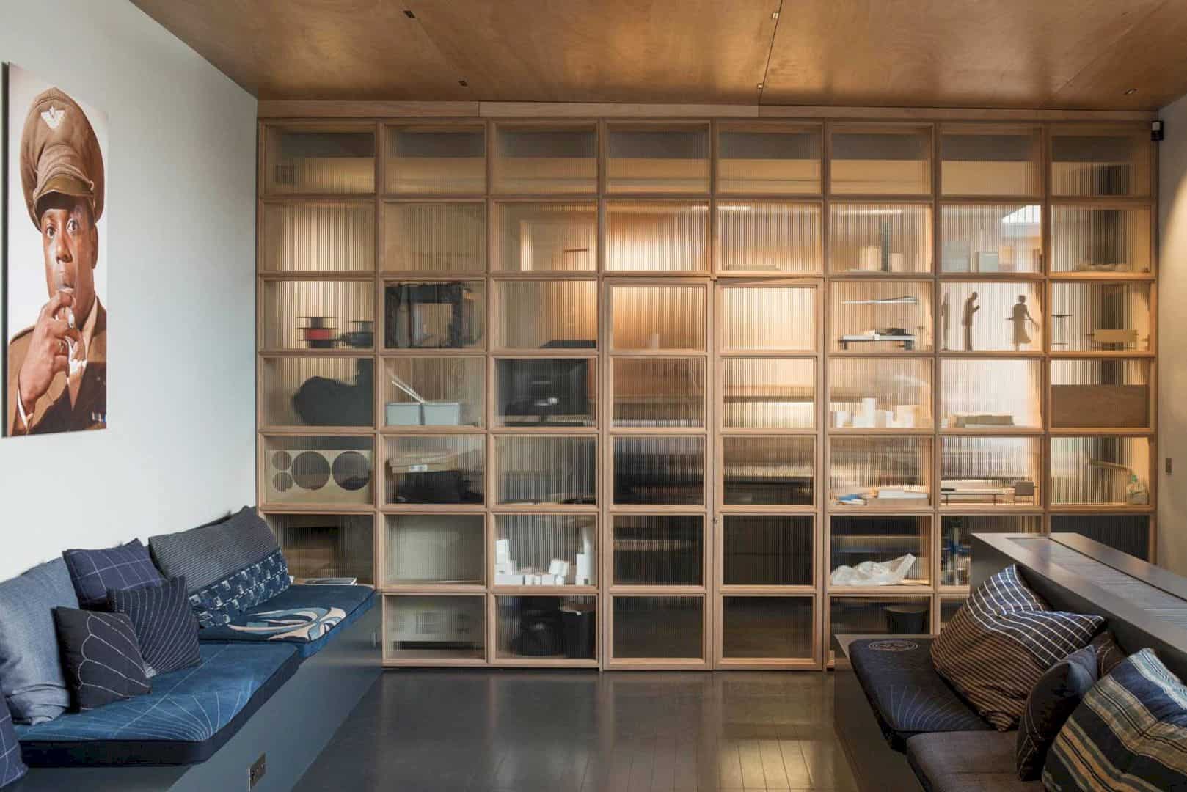
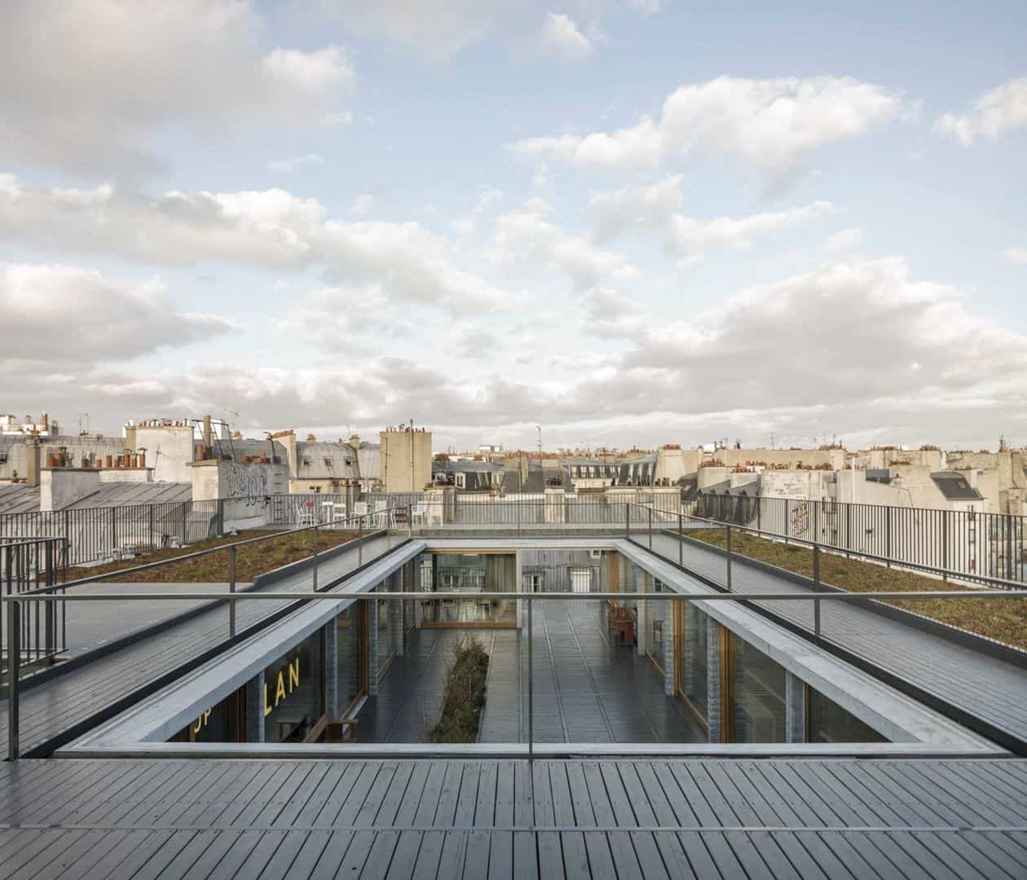
Discover more from Futurist Architecture
Subscribe to get the latest posts sent to your email.


