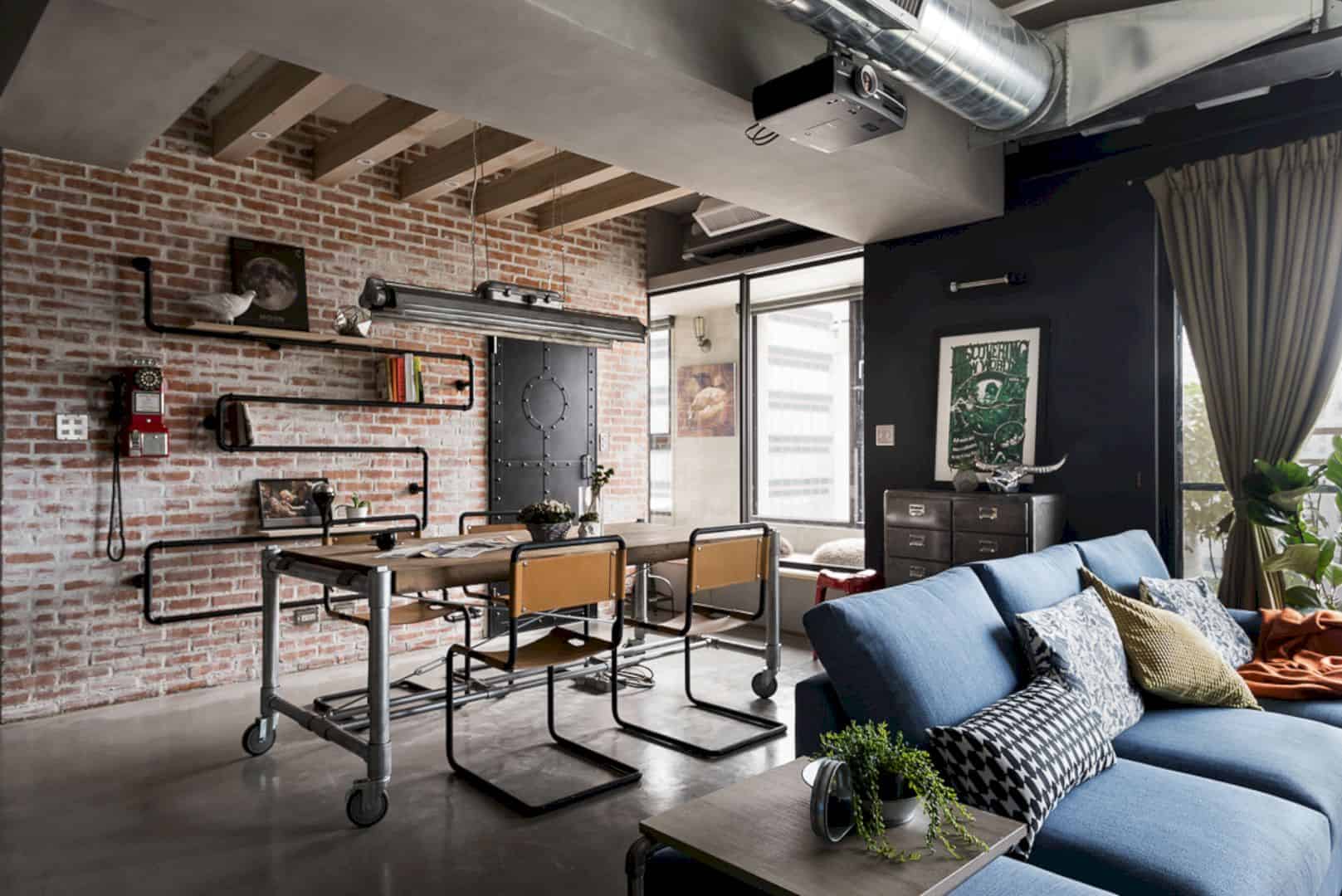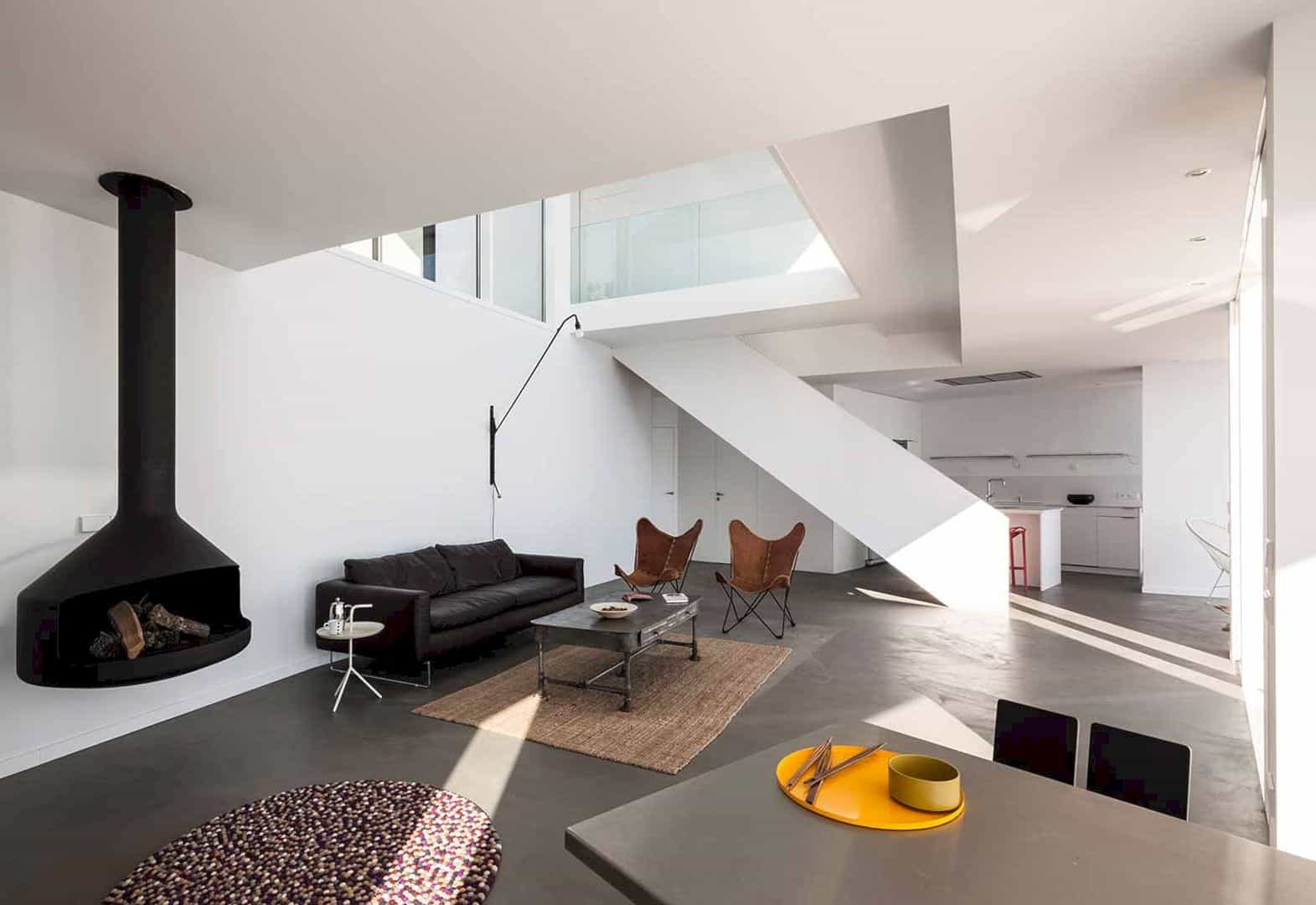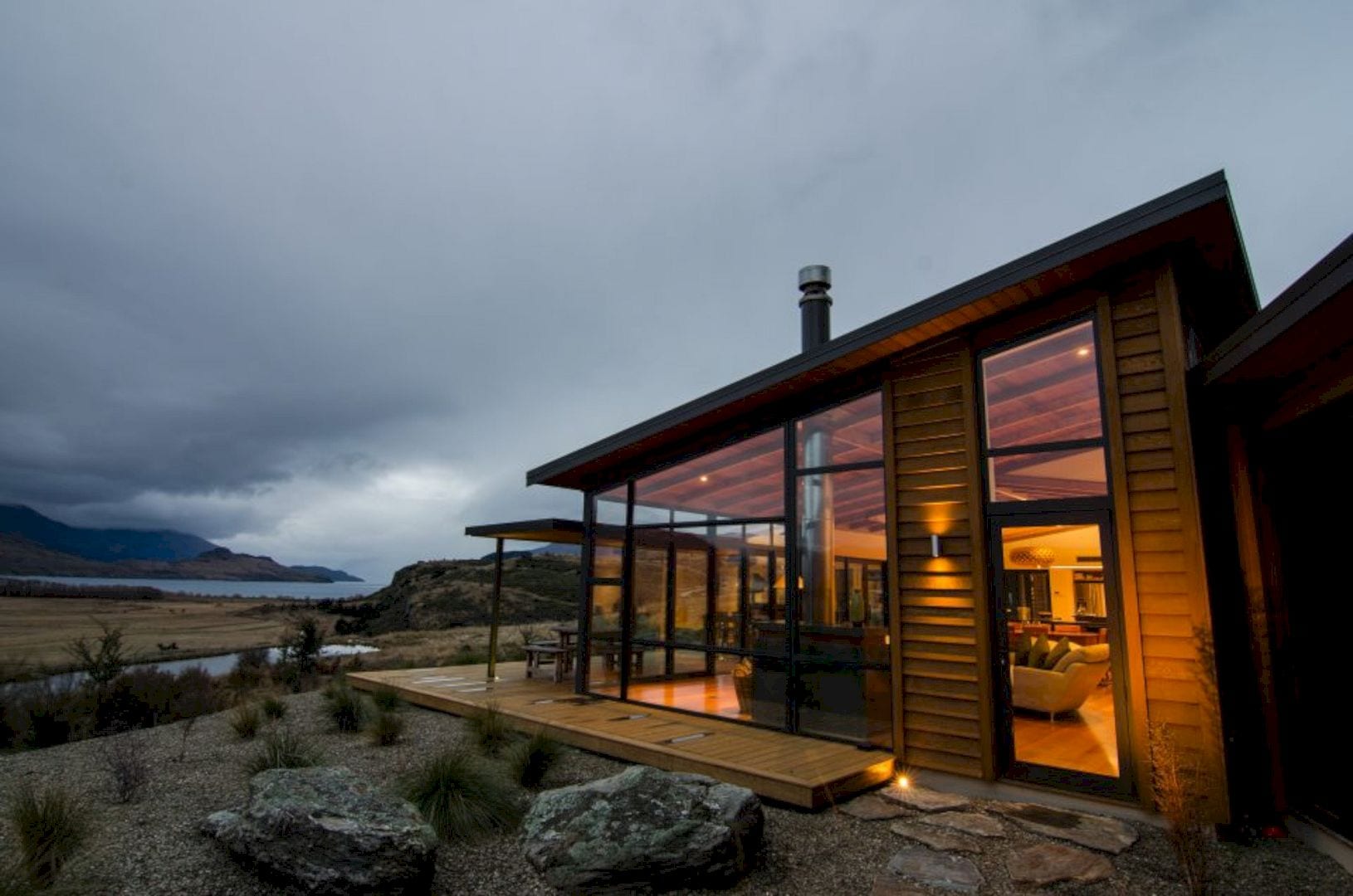X House is located on the outskirts of Barcelona, sits on the upper part of a hill in Cabrils. This house is surrounded by remarkable views with an important slope. It is a constructive exploration project for Cadaval & Solà-Morales to solve by the definition of a language, system, or even a unique form. Completed in 2012, the entire project takes 300 m2 in size on a beautiful hill, Spain.
Goals
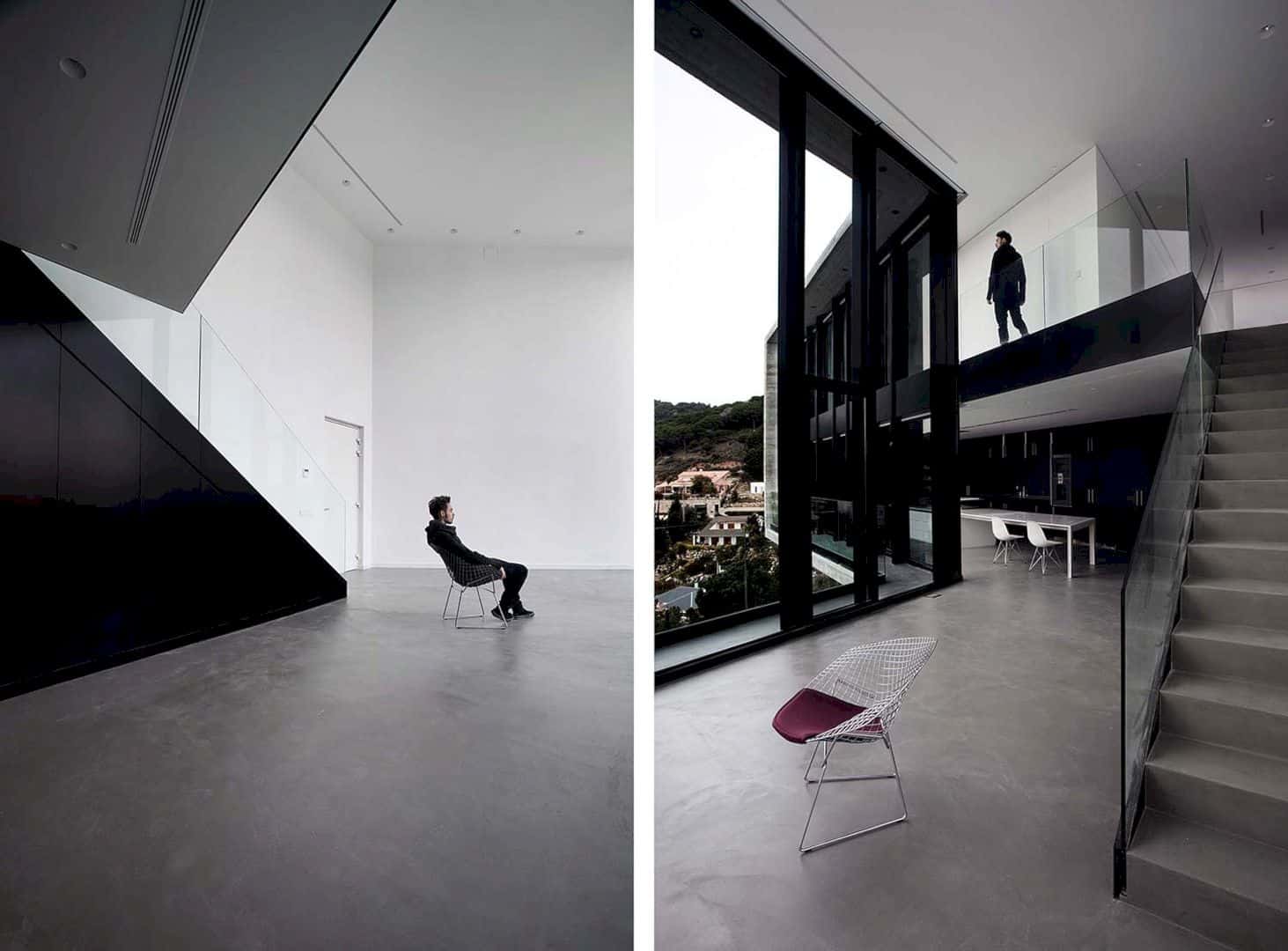
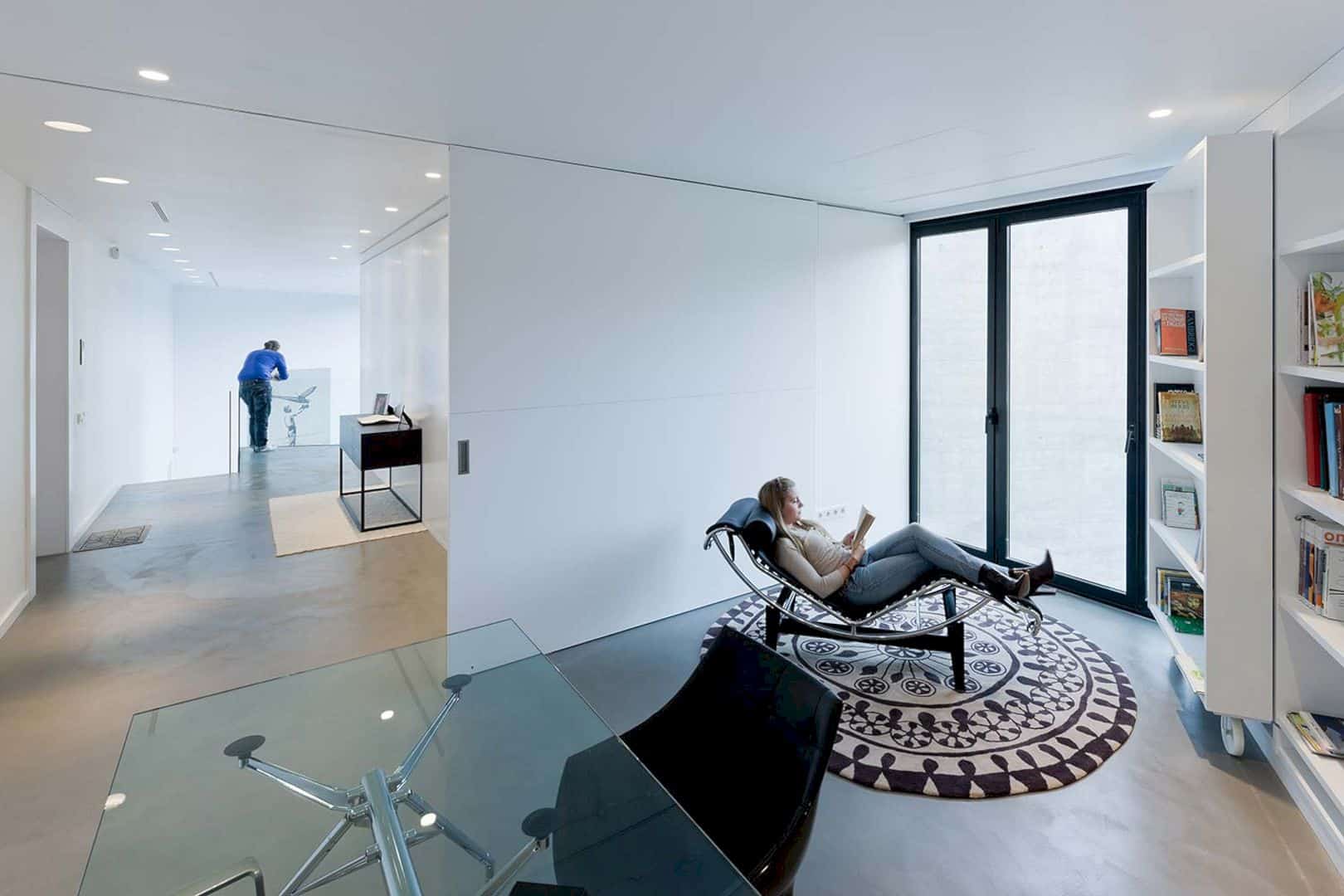
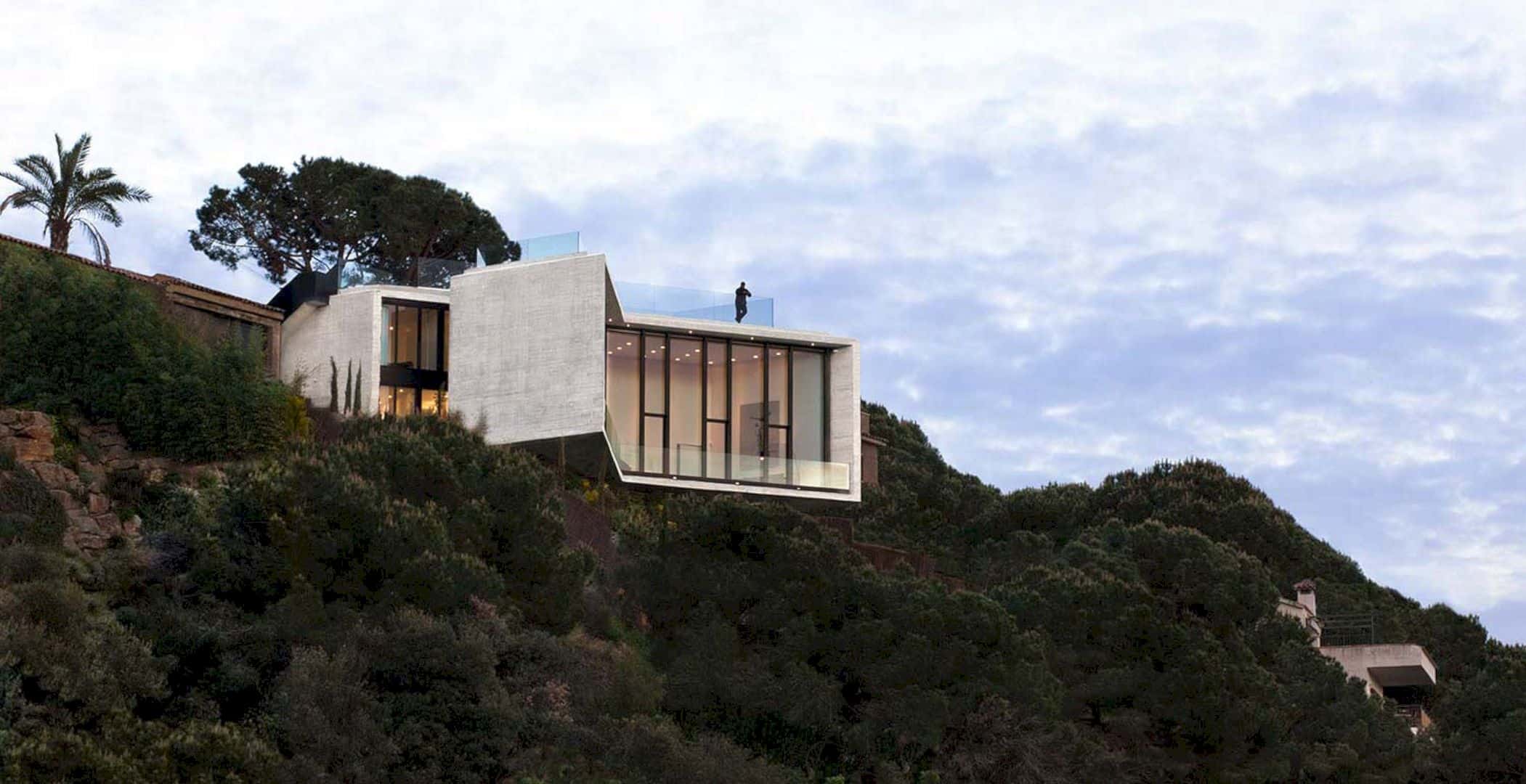
The goals of this project are to solve by the definition of a system, language, or even a unique form with a number of inquires rise up. How to give and protect protagonism to an impressive pine, how to avoid deciding between the views to the sea and those to the mountains, how to neutralize through form the presence of the contiguous constructions, how to double the main views, and how to resolve many priories with a simple movement.
Form
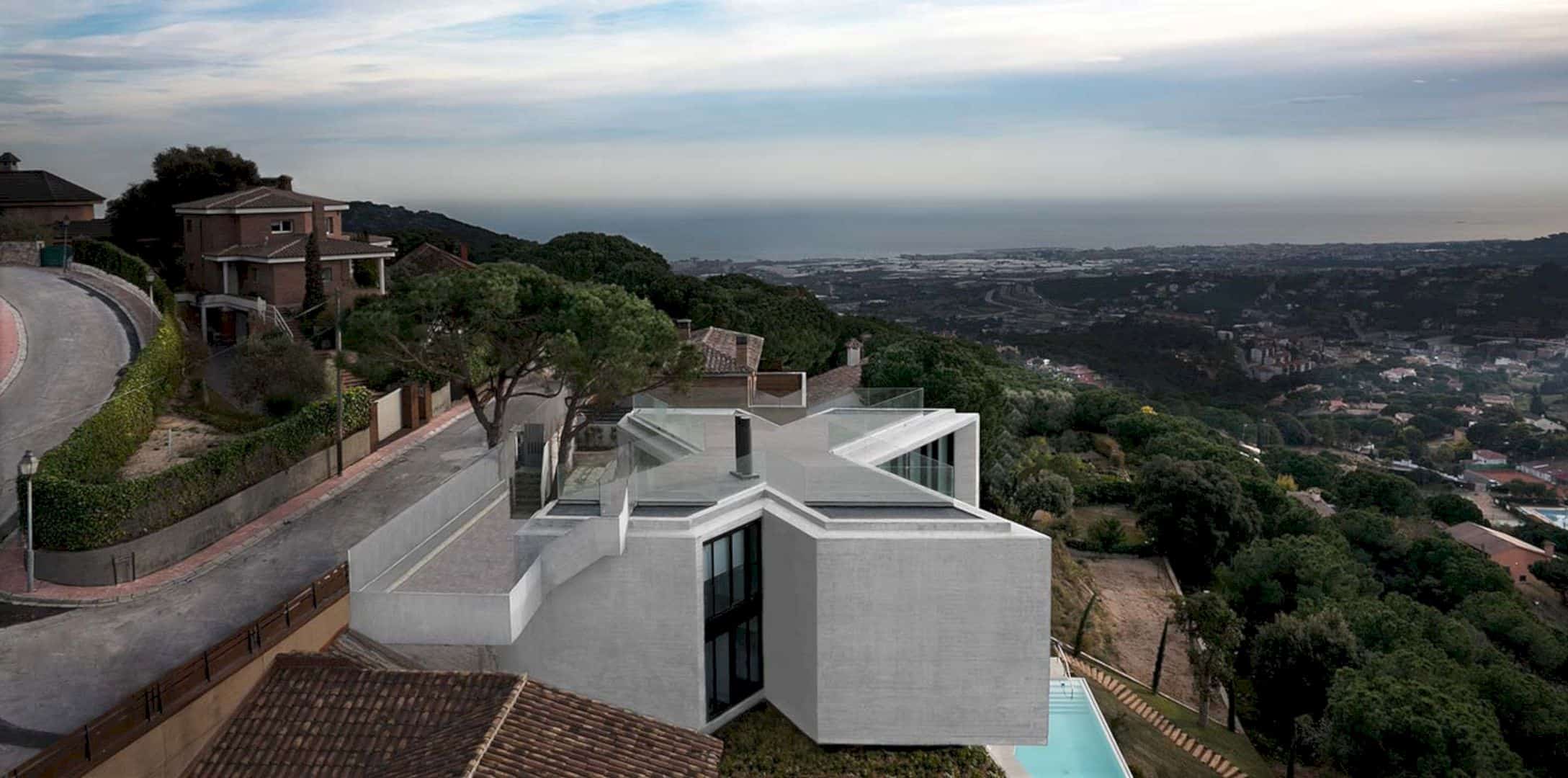
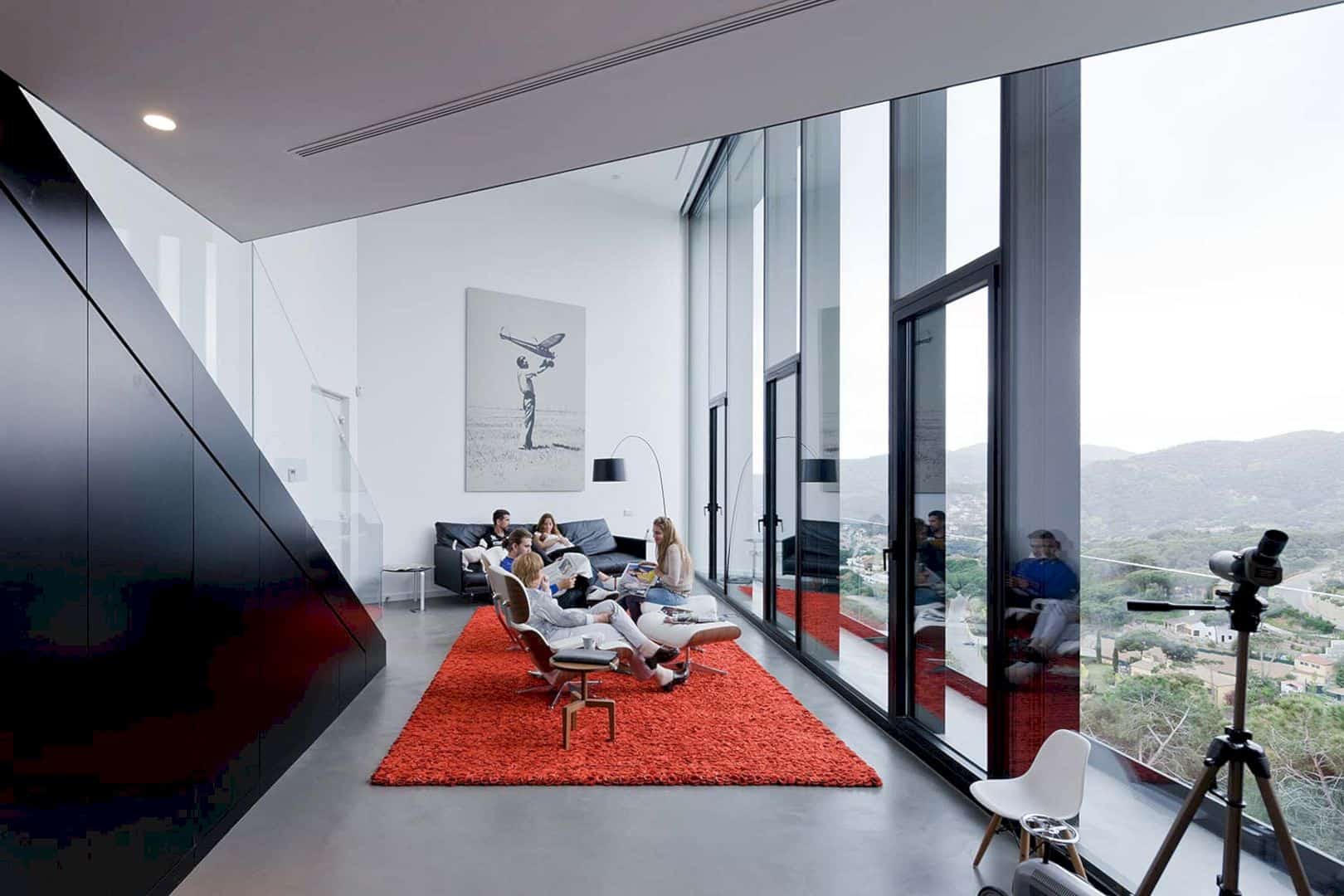
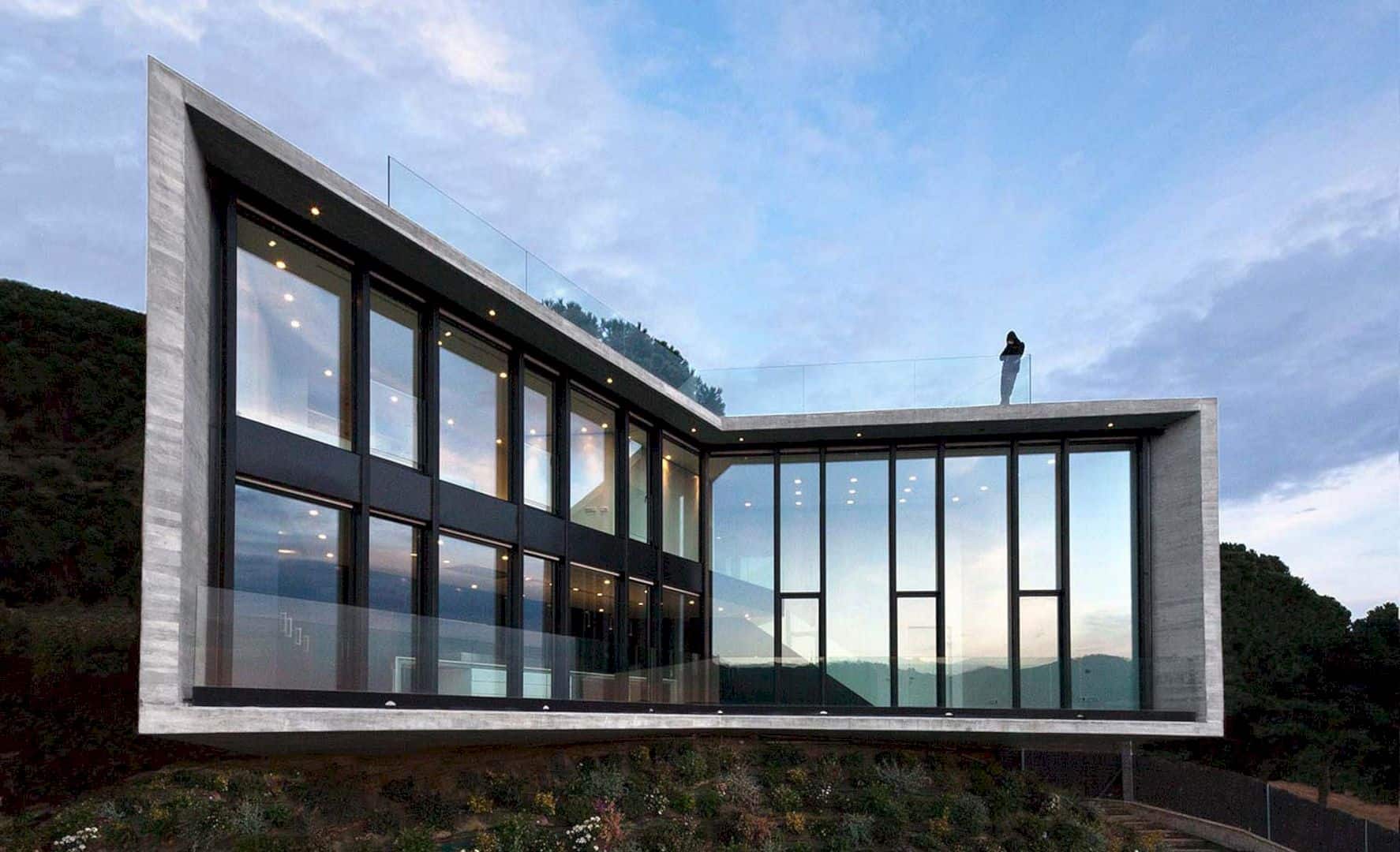
The unique form of this house is a result of a long process of a search for individual answers. This form is an effort to give a unitary response to satisfies each of the questions, especially in the design process. The house uses a form to provide an individual character and qualify spaces of very different nature by incorporating landscape as the main actor.
Construction

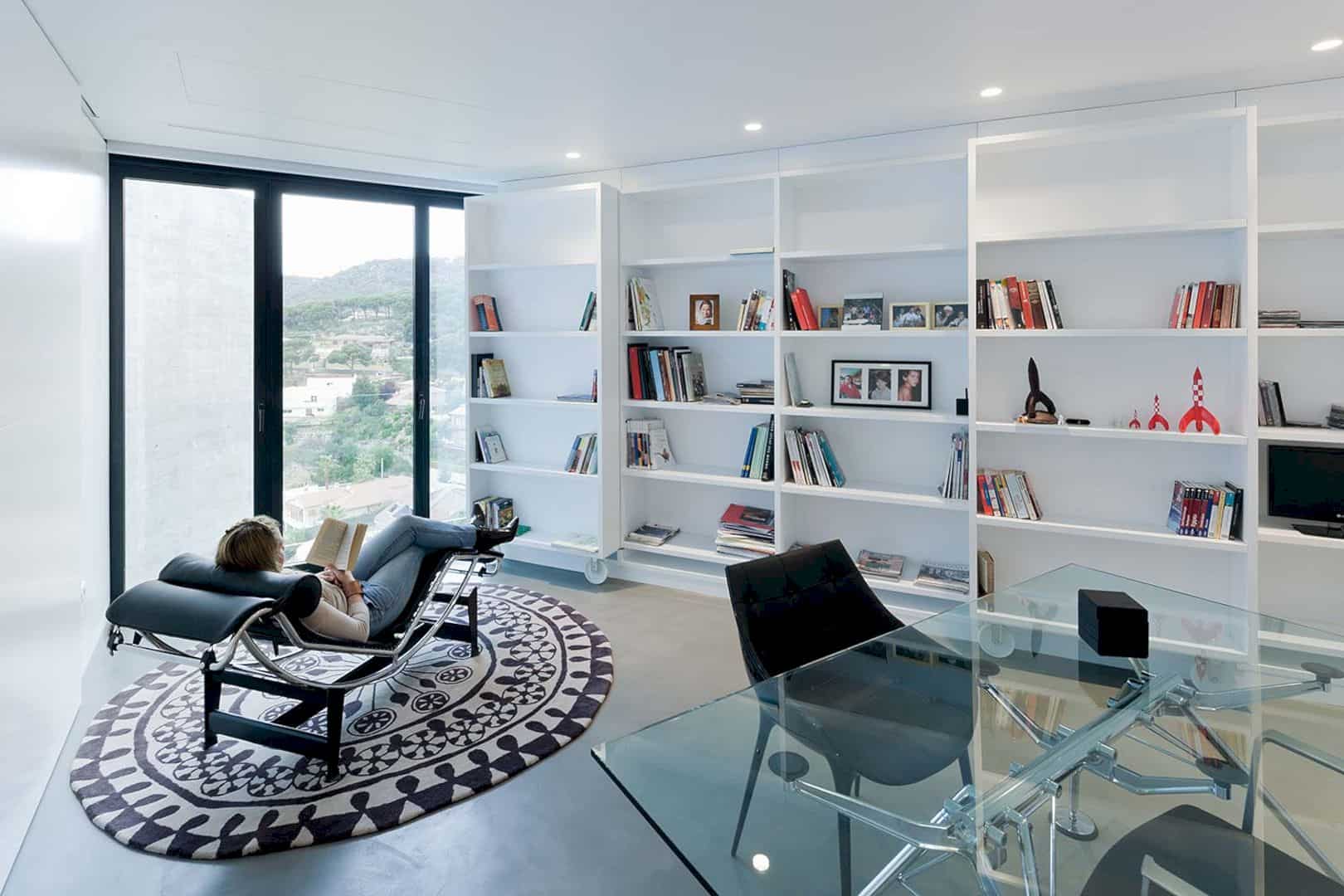
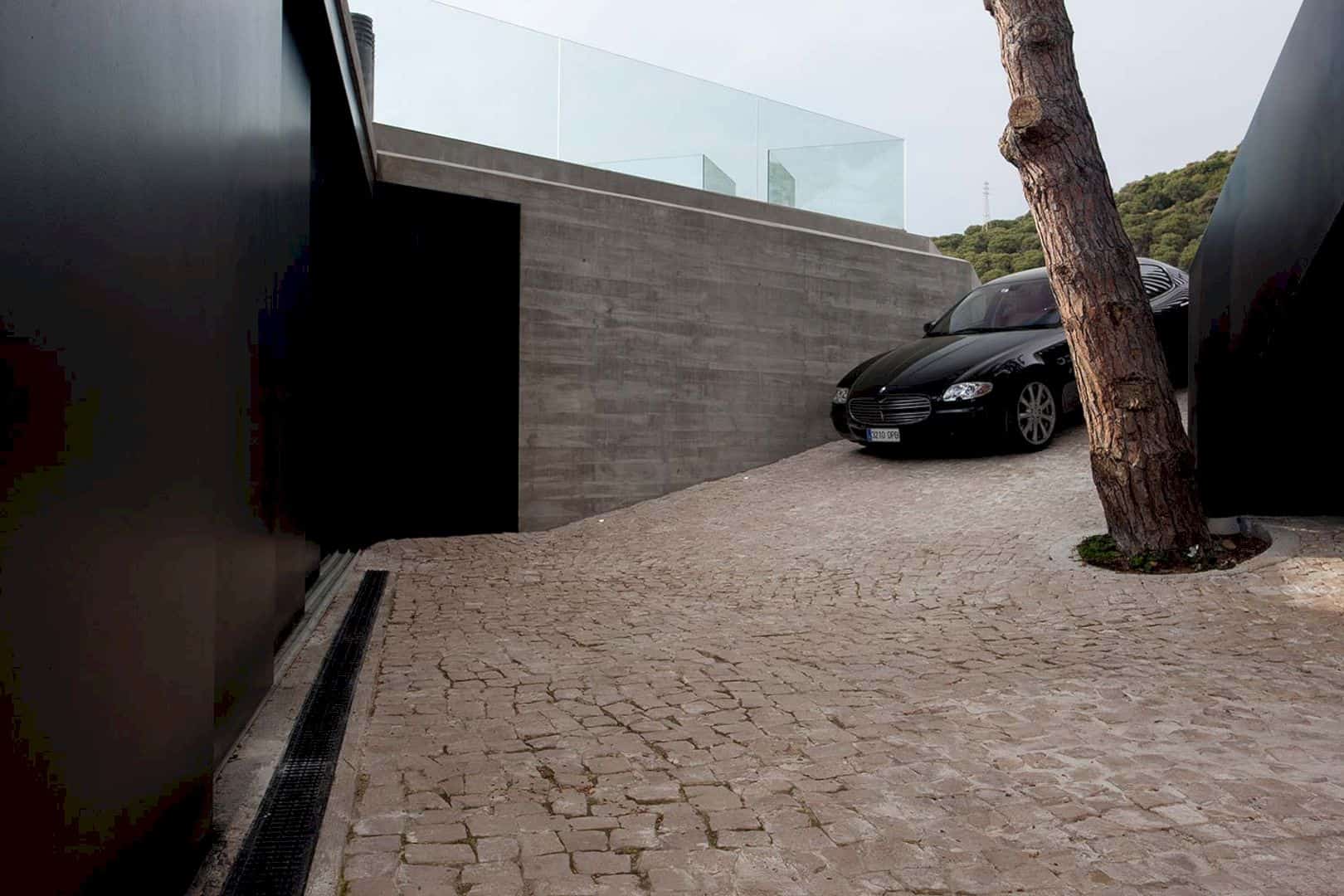
This project is a constructive exploration with a technique used for infrastructural construction regularly such as tunnels and bridges. This technique is used to develop the house to meet the architectural scale, aiming reduction of costs to the construction and to incorporate efficiency. The application of a high-density concrete is projecting the material at high pressure to a single-sided formwork and also acquire high structural resistance in short periods of time.
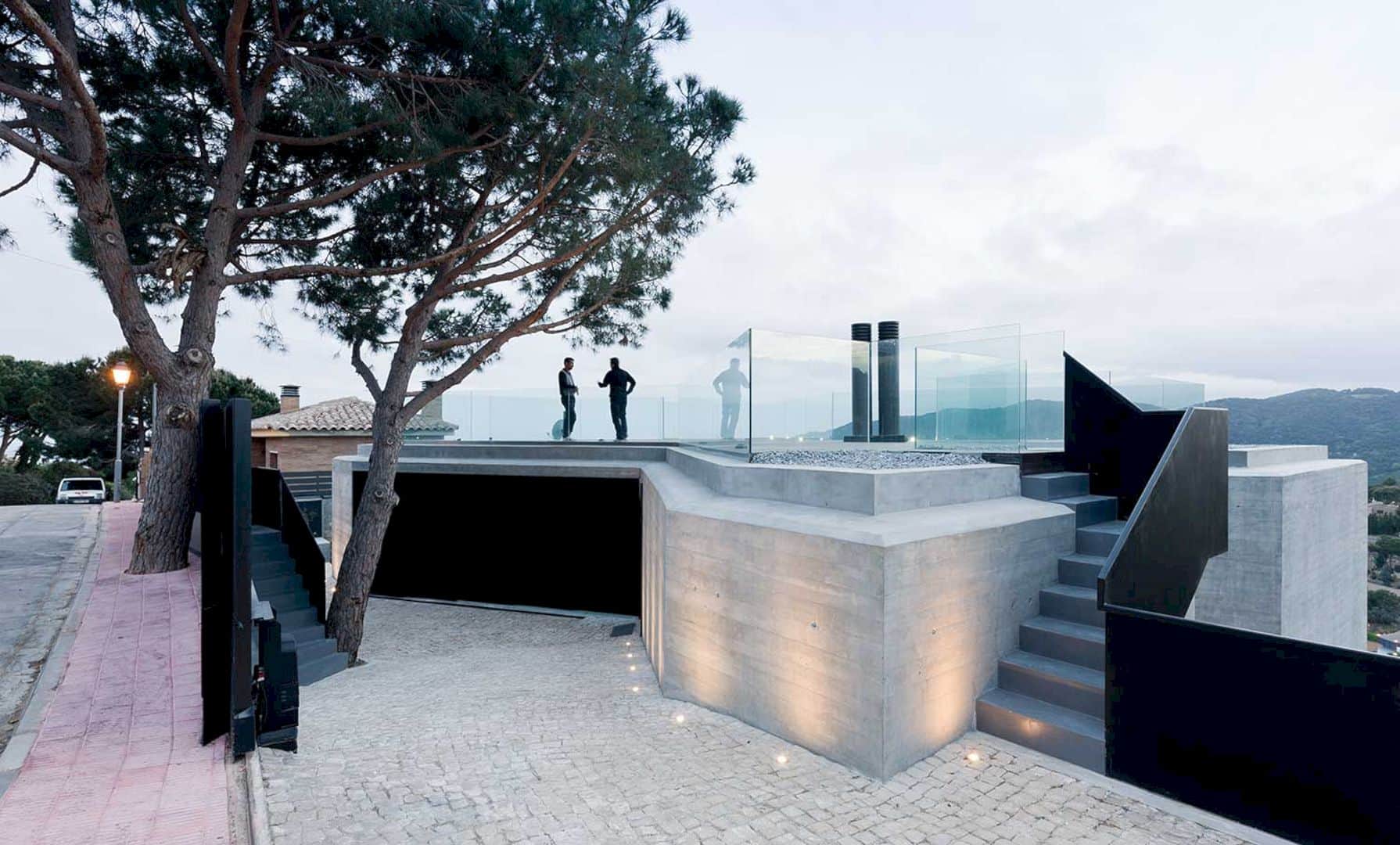
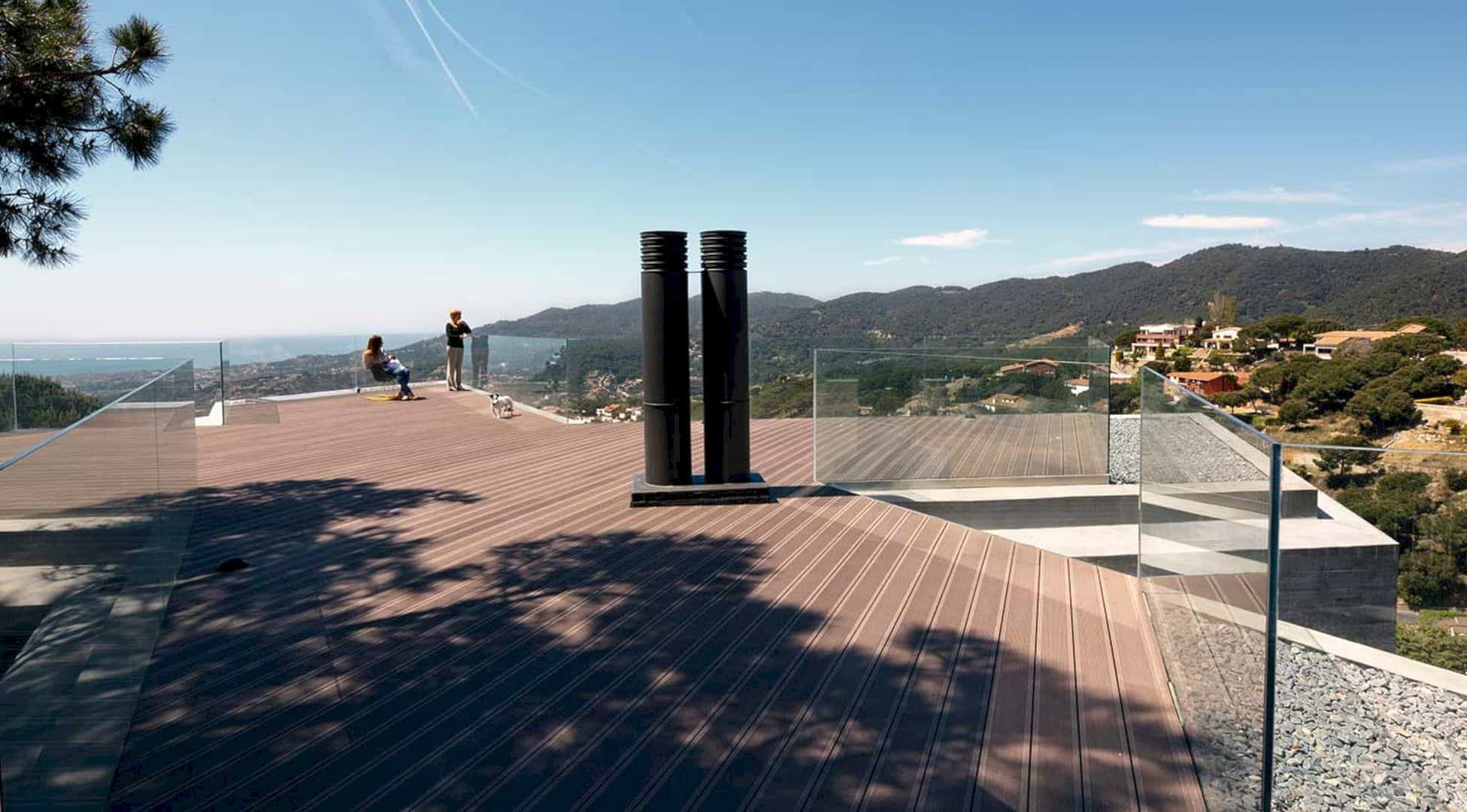
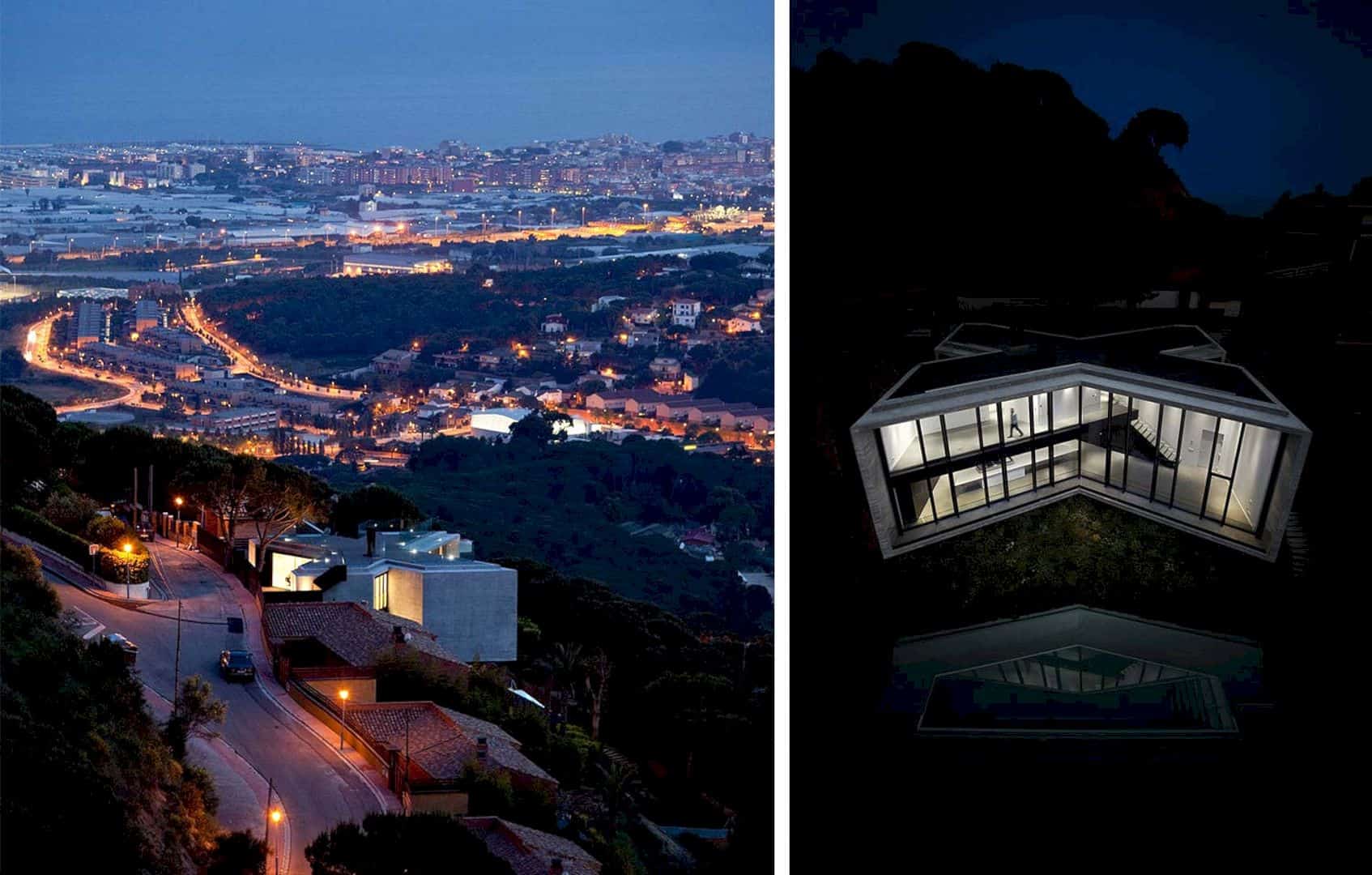
It is also possible to project continuous 6m high walls with this technique, without the need to use a two-sided formwork. X House is a living expression of the specific technique and it also accumulates in its skin the continuous and diverse knowledge acquired within the construction process.
Site
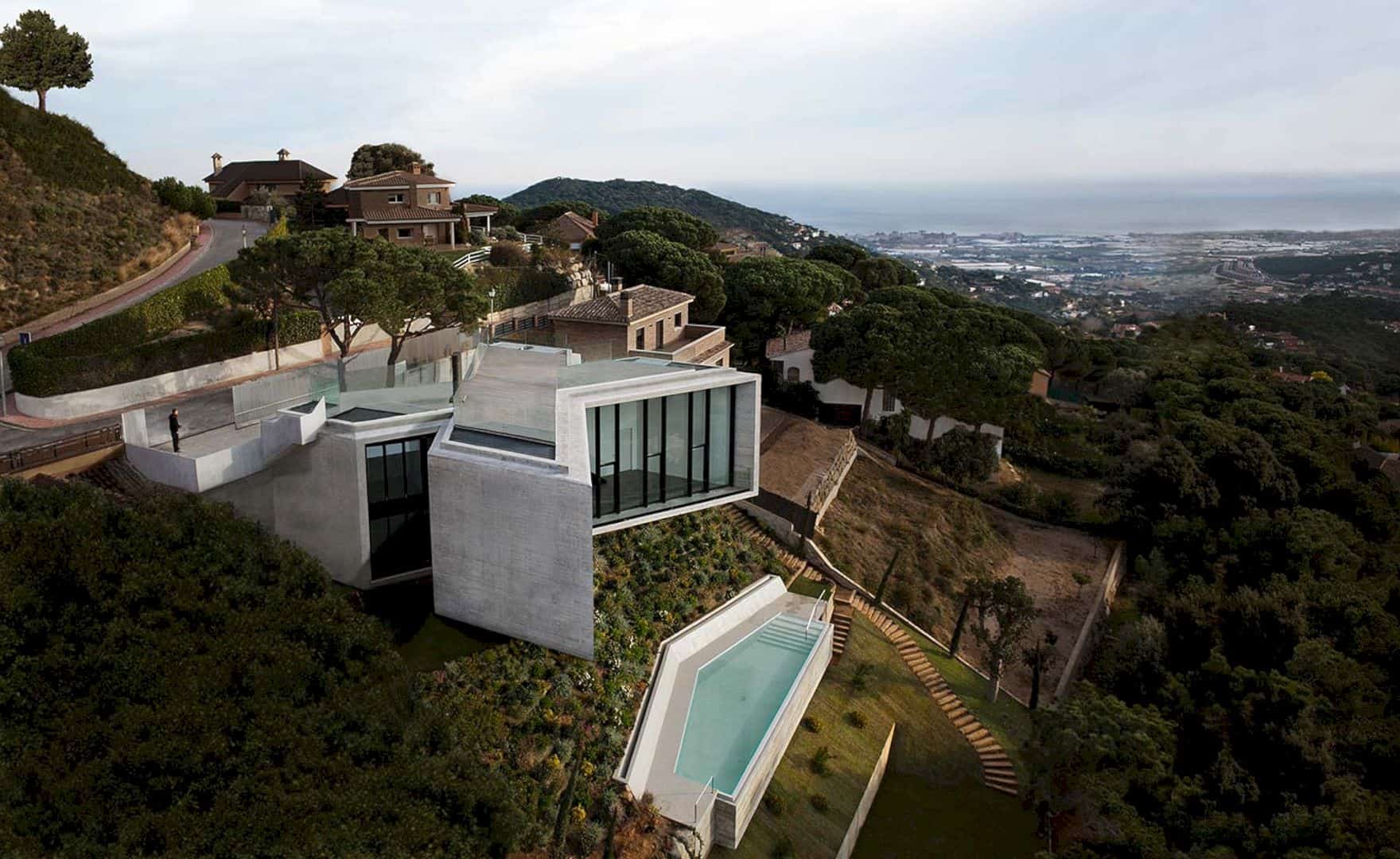
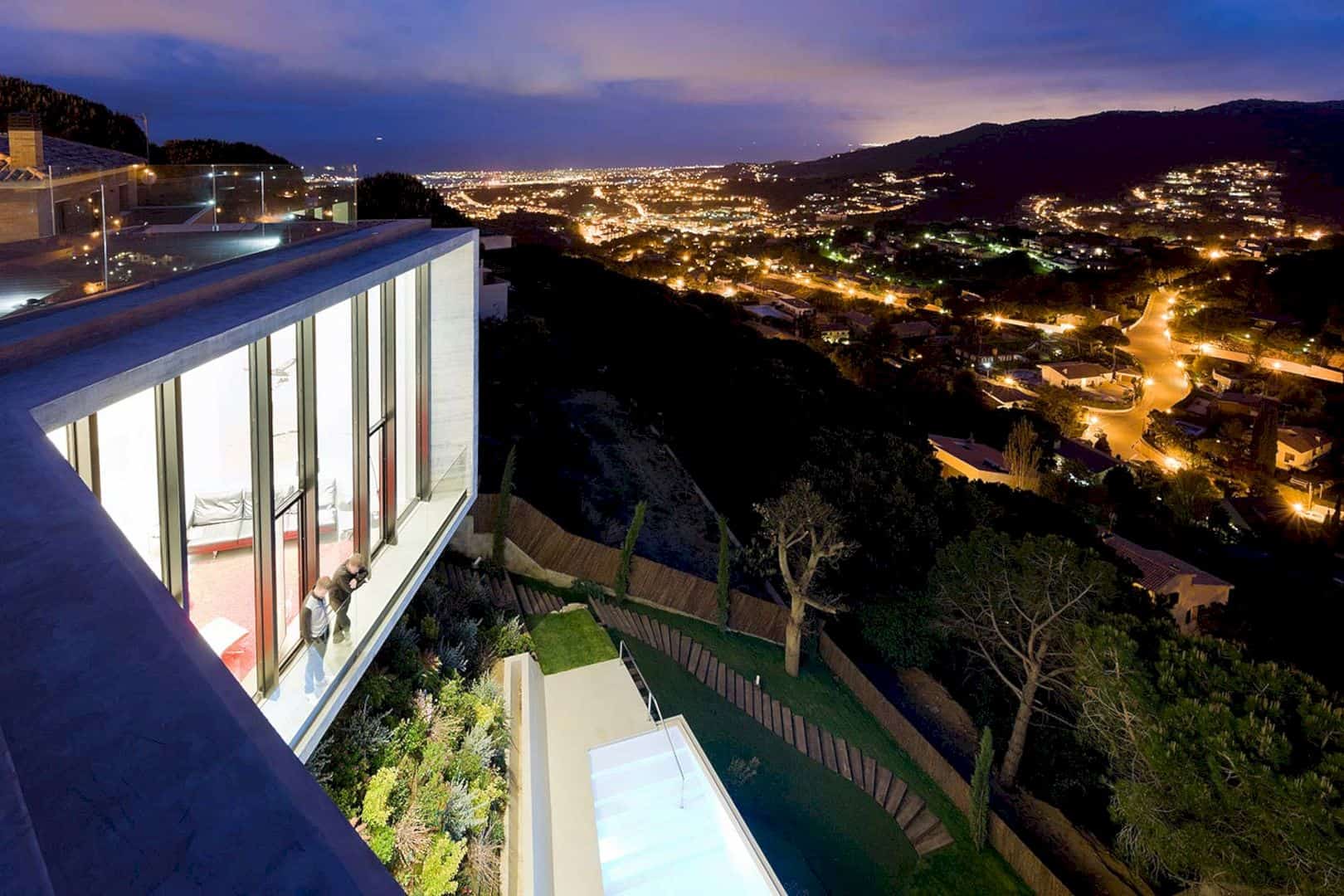
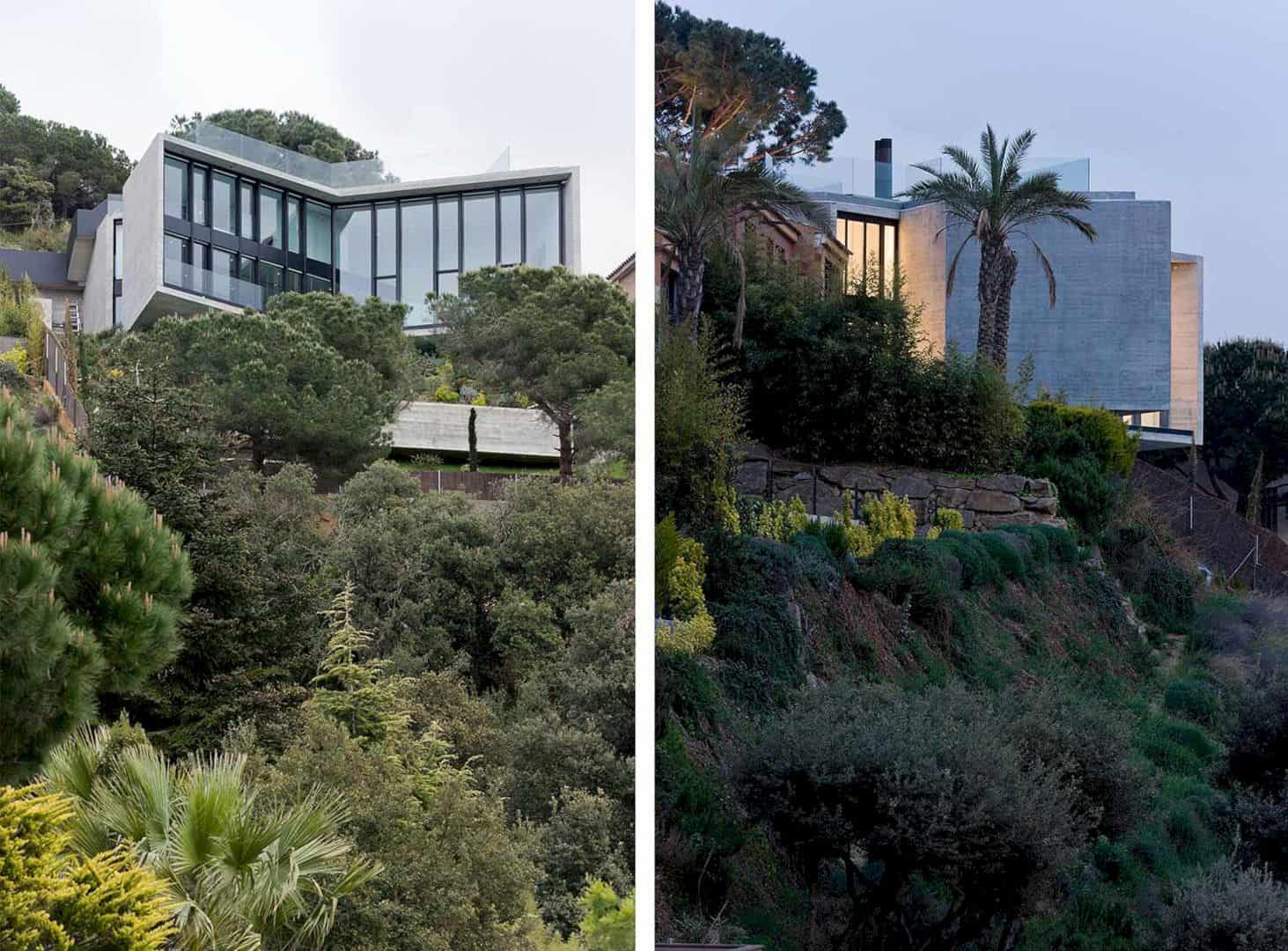
The site of this house is an important slope with stunning views, easily can be accessed from a single street located at the top of the site. The location of the house within this awesome site responds to the aim of the use of the non-occupied land and to minimize excavation. The access to the house can be found two meters depressed from the street. It is a project that prioritizes the façades and views overseeing the valley.
Rooms
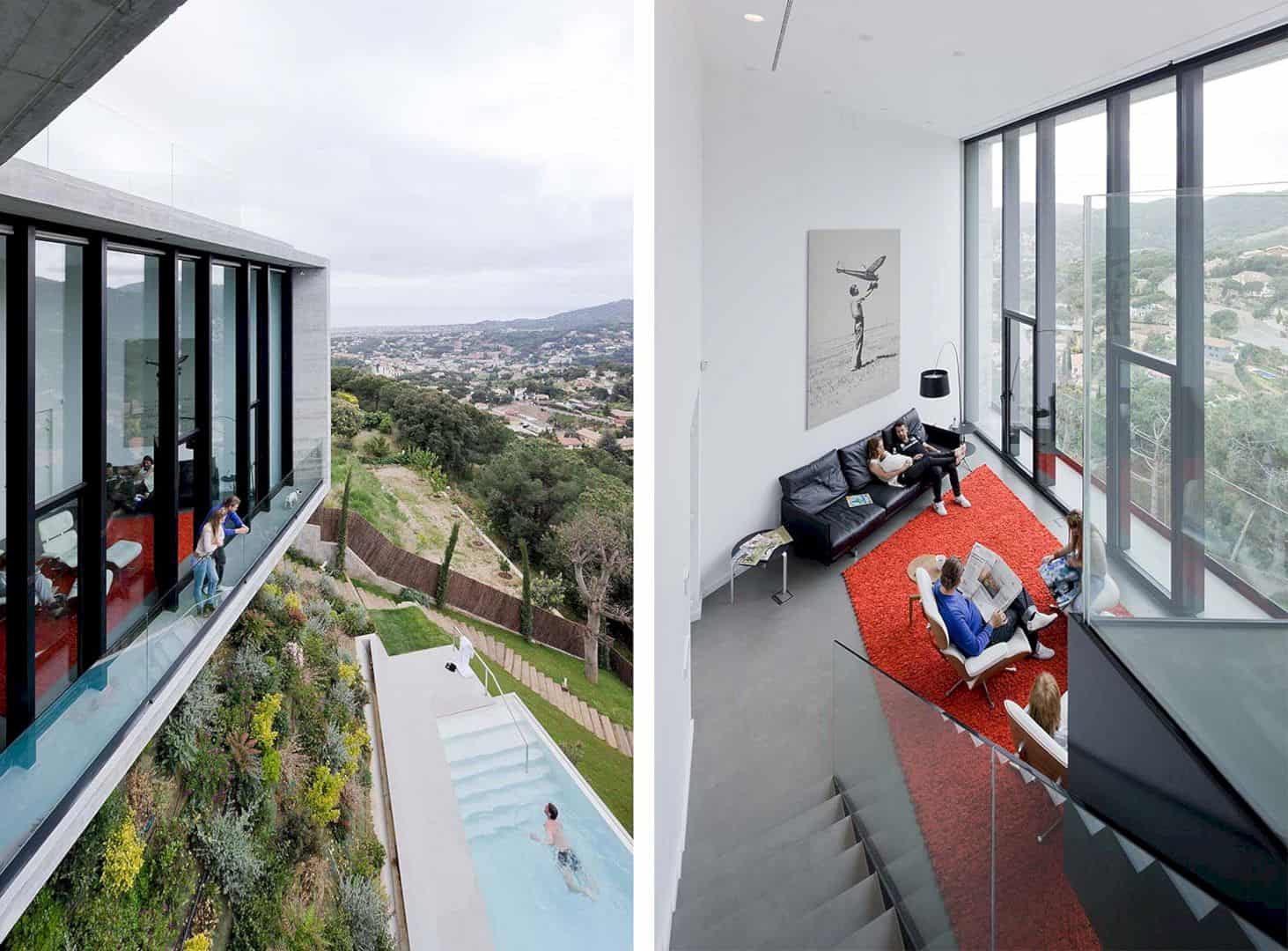
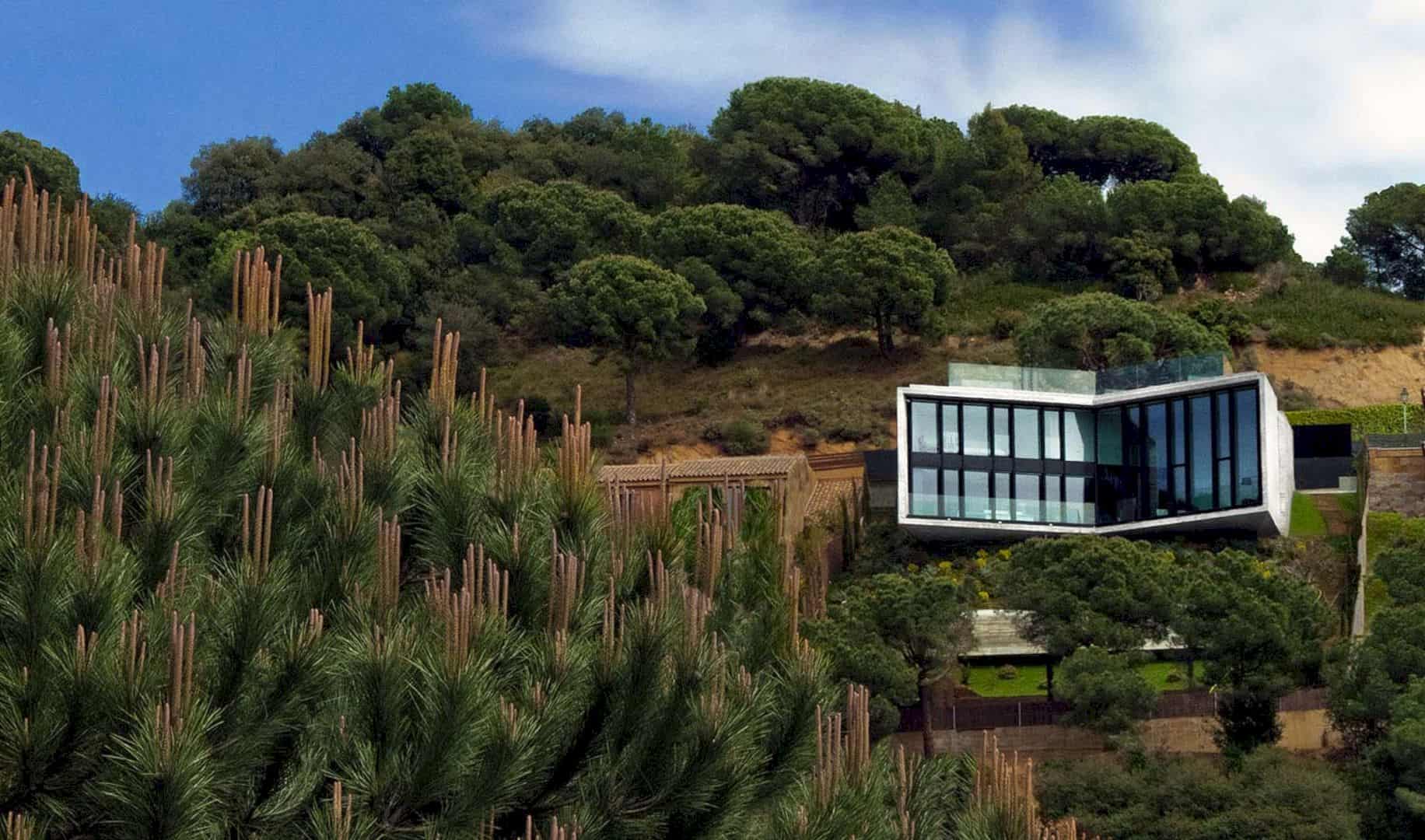
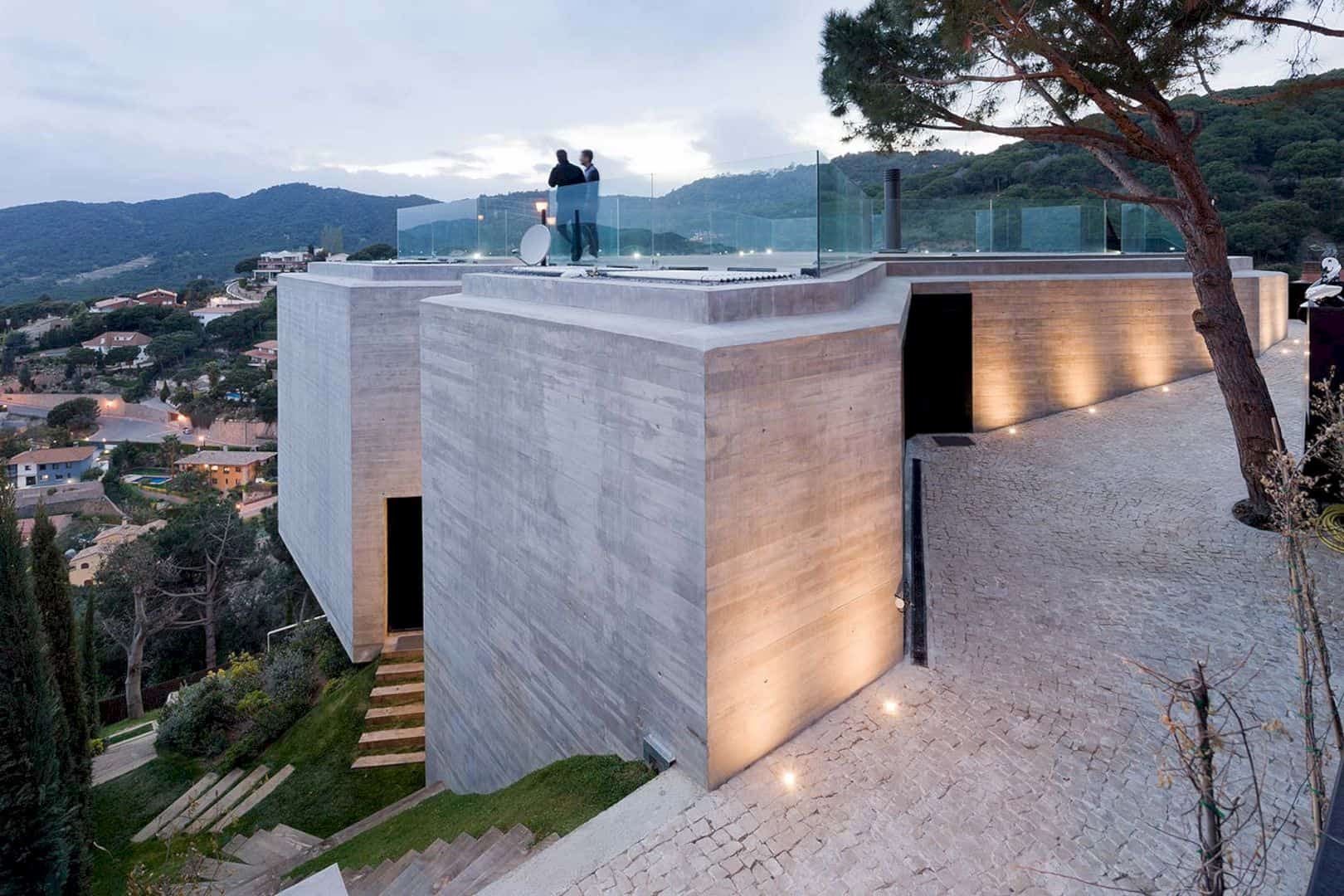
X House has two floors. The top floor is conceived as a private suite of the owners with a spacious studio, dresser, toilet, washroom, and main room. While on the lower floor, there is a clear distinction between the rear and the front of the house.
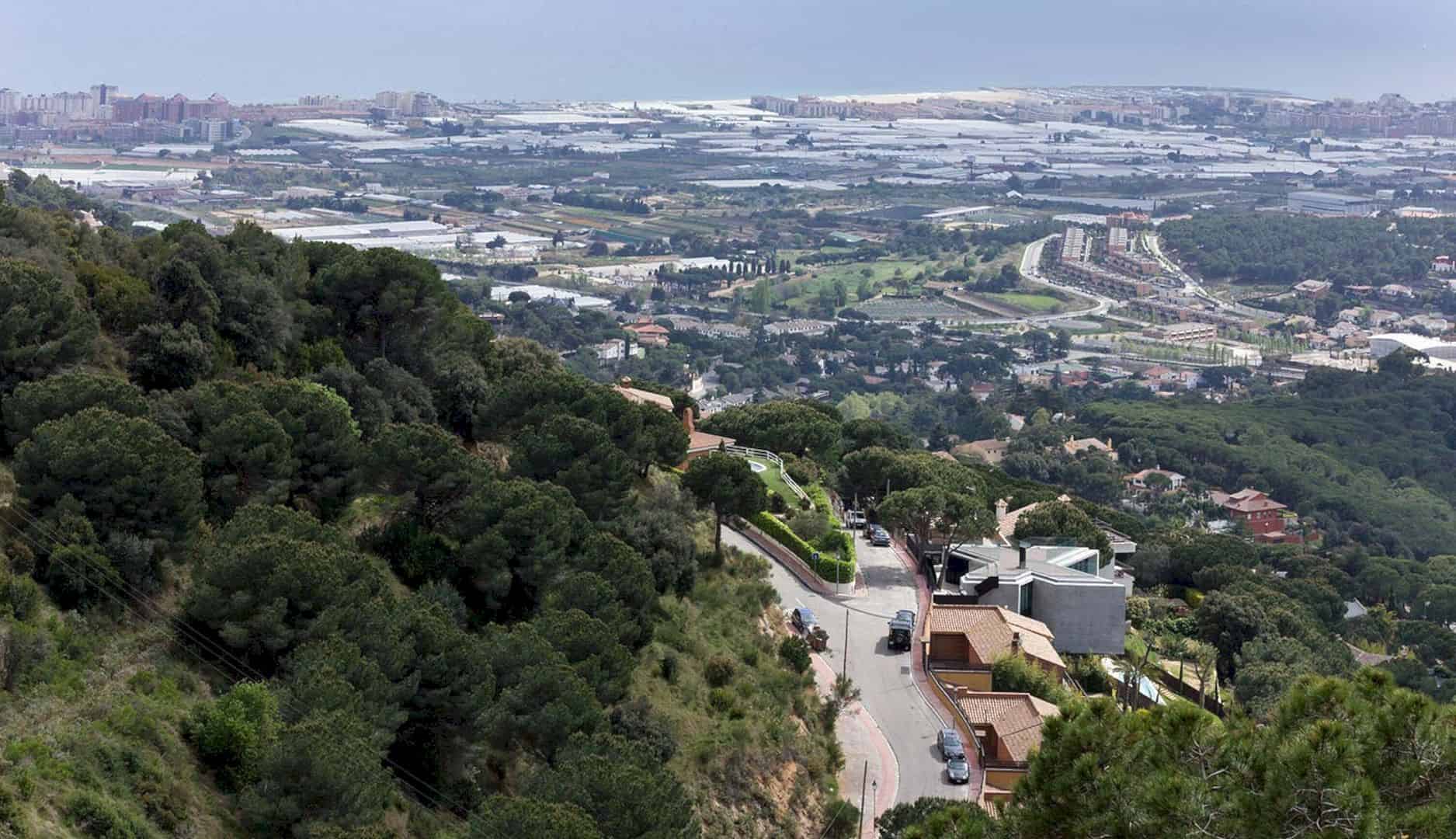
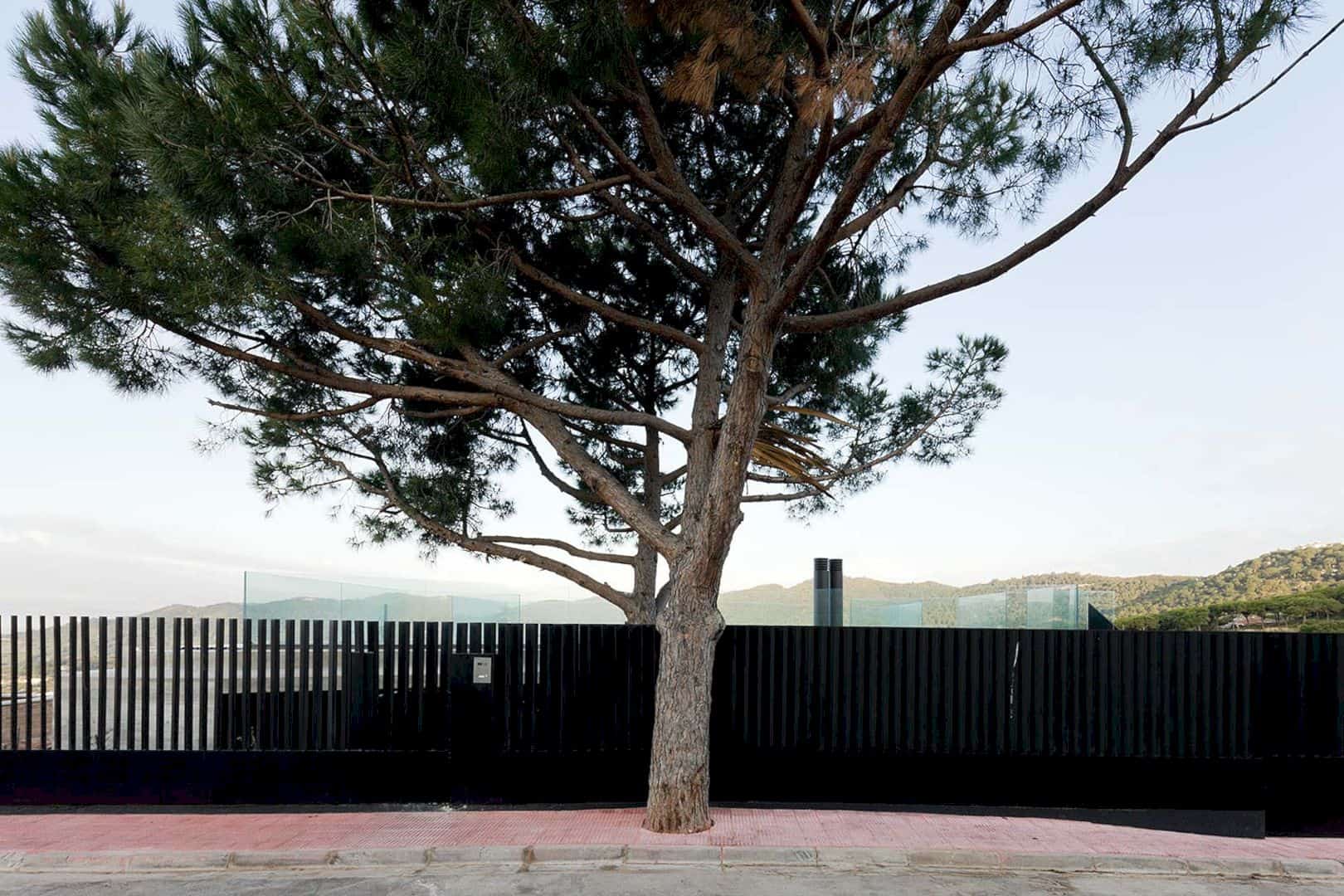
The front area has a totally open and public nature with a living area in a double high space near the kitchen-dining room. This room is beautified by a significant marble table. The rear area is an area for the rooms and service areas, including patios with direct and protected views to the mountain, sea, and valley.
Photographer: Iwan Baan
Discover more from Futurist Architecture
Subscribe to get the latest posts sent to your email.
